

E-PORTFOLIO
IAD-IV IAD-IV
Phase 1 Phase 1
REINTERPRETING HERITAGE : LOCI
UNIT IV shall explore the rich historic and vibrant state of Pulau Pinang or ‘Penang’ with the concept of an ESCAPADE.
The concept of an escapade is reimagined as an immersive experience that reflects the ‘loci’ of Penang. Students shall be curating unique experiences within this context, focusing on the Penang’s industrial legacy. This offers an opportunity to celebrate and preserve these narratives through space, materiality and user experiences. Instead of isolating visitors from the history and local environment, the escapade serves as a ‘connector’ a curated blend of retreat and discovery.
The curation shall reflect Penang’s rich heritage taking into account all of its element relating to its industrial and port legacy :
• Shipping, trade, textile, rice mills, food and tin mining history reflected in old godowns (warehouses), piers and cranes.
• Materials like rusted metal, heavy timber, and reclaimed brick can be drawn from these influences.
Respecting the past – study the spatial language of the traditional shophouses and courtyard buildings. Interior spaces may relate to the patterns of the floor, vernacular material palette, cultural motifs, local textiles, craftsmanship, artwork and furniture, bringing stories of Penang’s industrial heritage and reinventing them to last.
Project Vision : Placemaking & Function Meets Story
Project Mission : Respecting the Community’s Needs. Collaborators : Industrial Community, Entrepreneurs, Local Craftsmen & Artisan, Locals, Foreigners turned Residents – people that enhances the local economy.
Keywords : Reimagining Echoes of Penang; Timelessness in the Modern Penang; Heritage in Flux; Recasting Tradition of Penang; Respecting Roots, Reinveinting It.

Phase 1 Phase 1
REINTERPRETING HERITAGE : LOCI
self-reflection self-reflection
Phase 1 of The Tin Trail marked the foundation of my design journey, where the task was to curate an individual narrative abstract for an escapade project rooted in Penang’s heritage. I chose to focus on tin mining, a subject that while not dominant in Penang’s own landscape played a pivotal role in shaping its economy, migration patterns, and cultural identity through its position as a trade and export hub.
In the first four weeks, my main goal was to immerse myself in the history, processes, and social impact of tin mining. I explored how Penang served as a gateway for tin from Perak and Kedah, how the Straits Trading Company operated from George Town, and how industrial heritage influenced the architecture, trade routes, and multicultural communities of the island. The research extended beyond facts, into identifying design metaphors: the sluice boxes, panning trays, miner’s helmets, and palong systems became starting points for spatial reinterpretations.
A critical learning in this phase was shifting away from a typical historical timeline towards a more conceptual and sensory narrative. Inspired by feedback, I explored alternative ways to tell the tin mining story, such as framing it through “The Senses of Tin” sight, sound, touch, smell, and taste each reimagined as a spatial experience in the escapade. This approach allowed me to communicate both the industrial grit and the intimate human stories tied to mining, without being limited to a chronological retelling.
I also investigated locations of former tin-related activities in Penang—from Balik Pulau and Bayan Lepas to Seberang Perai’s Bukit Mertajam and Nibong Tebal and noted how these areas have evolved into agricultural lands, residential zones, and industrial hubs. This reinforced my awareness that design must respond to contemporary context while honouring historical layers.
My conceptual storyboard began to take shape as a montage of archival imagery and modern reinterpretations—blending black-and-white photos of miners with textures, light studies, and material palettes that evoke the feel of tin, earth, and water. This phase taught me that good design storytelling is about translating research into atmosphere, not just content.
Looking back, Phase 1 solidified my research foundation and refined my narrative direction. It also helped me define the key messages for my escapade: reviving industrial heritage through sensory experience, fostering community engagement, and creating a space where history is not just observed but felt. Moving into the next phase, I am better equipped to translate these concepts into spatial forms that bridge Penang’s tin legacy with immersive, contemporary hospitality design.
Phase 2 Phase 2 site study
UNIT IV will execute site exploration (for individual study and group work) within the context of ‘industrial legacy & heritage’ that allows for a deeper, more holistic understanding of place. To approach through methods : OBSERVE, COLLECT, ANALYZE, COMPARE, NOTICE, PATTERNS this method uncovers the layered narratives that shape local identity. The topic given to us was NOTICE: NOTICE brings attention to the overlooked such as minor rituals, decorative motifs, or sounds of the street that carry meaning within the community.








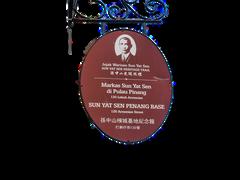



















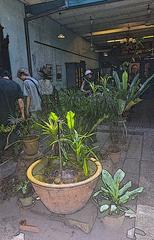


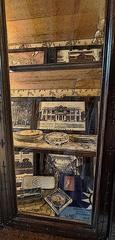



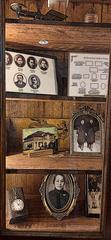



































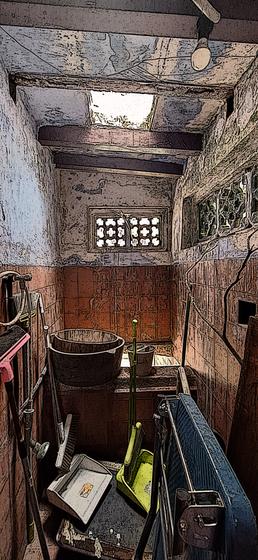











































































Phase 2 Phase 2 site study
self-reflection self-reflection
Phase 2 of The Tin Trail marked the transition from individual research to collaborative site analysis under the theme NOTICE. Our team’s task was to observe, document, and present the unnoticed yet telling details of the Sun Yat Sen Museum, translating them into a coherent visual narrative.
A key achievement in this phase was our ability to integrate the theme meaningfully shifting our focus from obvious historical markers to subtle spatial cues such as textures, motifs, lighting conditions, and architectural transitions. This approach allowed us to look beyond surface-level features and engage with the deeper cultural and material heritage of the site.
Our presentation adopted a comic-style visual storytelling method to keep the documentation engaging, while still embedding technical rigor through the inclusion of a floor plan and axonometric drawing. This balance ensured that the final board did not become purely illustrative, but rather demonstrated our interior design perspective and spatial awareness.
From a collaborative standpoint, task division was clear: each member took ownership of specific zones—exterior, ticketing, dining, and kitchen—while aligning with a shared visual style and annotation method. This allowed the board to flow logically from the building’s entrance to its interior spaces, culminating in technical drawings that tied the narrative together.
One of the main challenges was responding to early feedback that our observations were leaning too heavily on sound effects rather than design-relevant insights. In response, we refined our focus towards materiality, craftsmanship, and cultural layering identifying details such as Chien Nien decorative motifs, bilingual signage, and traditional Peranakan elements, and connecting them to potential design implications.
This phase reinforced several lessons:
"Noticing" is more than cataloging it’s interpreting why details matter and how they inform design decisions.
Balance between creativity and precision is crucial. While the comic style captured attention, the inclusion of technical elements validated our analysis.
Heritage sensitivity means respecting the narratives embedded in small objects, textures, and spatial arrangements.
Looking ahead, I see opportunities to add a synthesis layer such as a “Patterns & Insights” section linking these observations to broader design principles and potential adaptive reuse strategies. Additionally, refining our visual hierarchy and maintaining consistent typography could further enhance professionalism. Ultimately, Phase 2 deepened my ability to read spaces through a designer’s eye transforming fleeting, easily overlooked details into a structured narrative that can inform thoughtful, culturally rooted design. It also strengthened my collaborative skills, as this phase demanded both creative alignment and technical consistency to produce a cohesive final presentation.
Phase 3 Phase 3 escapade: a getaway project
An escapade-staycation is an idea that explores on an adventurous outing, locally. The idea promotes a unique and immersive experience based on community engagement and culture, a shared space consisting of rooms, workshops, gallery, retail store to enhance locals’ businesses. An escapade staycation spells FUN, ADVENTUROUS, SPONTANEOUS experiences involving local exploration, unique routines with playful departure from the daily life – for locals, all these without having to travel far from your own home. Penang Industrial Legacy
Phase 3 Phase 3
escapade: a getaway project
crit 1 crit 1
Interim Crit 01 the requirements will be as follows:
1. PLAN scale 1:75 – lobby, rooms, mgmt. office, maintenance room, etc.
2. Cross Sections scale 1:75 - Latitude + Longitude
3. Axonometric scale 1:50 (overall or selected area)
4. Mock-up model of the proposed lobby/entrance area, scale 1:75 - OPTIONAL
5. 6 (minimum) b&w perspective views of selected areas of your focus. Complete with : furniture, wall ceiling floor finishes, floor patterns, textures of material, finishes (all in black & white lines with grey shadow only).







NOTE

SEC B-B SECTIONB-B SCALE:1:75
INTERIORDESIGNCONSULTANT:
CLIENT: ARCHITECT: QUANTITYSURVEYOR PROJECTNAME: DRAWINGTITLE:




SEC A-A SECTION A-A SCALE: 1:75 NOTE: CLIENT: ARCHITECT
AXONOMETRIC


PERSPECTIVES






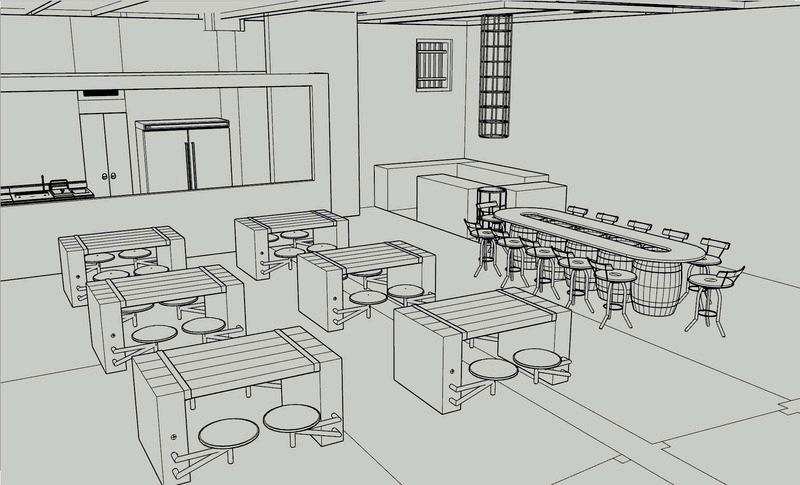
Phase 3 Phase 3
escapade: a getaway project
crit 2 crit 2
Interim Crit 02 the requirements will be as follows:
• Project Title + Summary (150 words)
• 2 x Floor Plans with labels (BW,1:75 SCALE)
• 2 x Sections (BW, Longitude + latitude; 1:100 / 1:75 SCALE)
• Exploded/Blow-up Axono for Main Plug Ins - (1:75 / 1:50 SCALE or equivalent)
• Sequence Perspectives with narratives
• Mock-up model on main plug ins feature vs. building envelope as catalyst –horizontally and/or vertically (1:50)
• Low-res rendering

Phase 3 Phase 3
escapade: a getaway project
final review final review
Interim Crit 02 the requirements will be as follows:
• Project Title + Summary
• Floor Plans (1:75 SCALE)
• Section (1:100 / 1:75 SCALE)
• Axonometric/Exploded/Blow-up Axono. (1:75 / 1:50 SCALE or equivalent)
• Narrative Perspectives /Sketches
• Detailed model model of lobby or frontage (1:50) white with plug ins in color
• Hi-res rendering
2 x White Panel Boards 1x Table for Physical Model + Binded Visual Journal




Phase 3 Phase 3 escapade: a getaway project
self - reflection self - reflection
Phase 3 marked the transition from research and analysis into the final conceptual design presentation for The Tin Trail. This was the stage where all prior observations, narratives, and technical studies were translated into a fully resolved escapade experience that merged storytelling with functional interior design.
One of the major achievements was refining the presentation layout for maximum impact. Feedback from earlier phases shaped how perspectives were made larger, freed from small frames, and integrated into the background to create a more immersive visual flow. The addition of comic-style arrows and dialogue bubbles brought a playful, accessible layer to the board, while still keeping the focus on design details and spatial qualities.
The concept clarity was strengthened through consistent branding elements –from the project logo and tagline to material palettes and colour schemes that reflected the tin mining heritage. Technical drawings, sections, and axonometric views grounded the narrative in measurable, accurate design work, demonstrating that the concept was both imaginative and buildable.
Team collaboration evolved into a smoother, more unified workflow. Each element – from perspectives to diagrams – was checked against the theme and adjusted for cohesion. We also responded to critique by enhancing the hierarchy of visuals and text, ensuring the viewer’s attention naturally followed the story from entry to exit.
From this phase, I learned:
Visual hierarchy is as important as content – a great idea can be lost without clear sequencing and focal points.
Integrating narrative elements like dialogue and arrows can humanise and energise a technical board without diluting professionalism.
A strong final presentation is the result of layered refinement – each phase’s feedback compounds into a more polished outcome.
If improved further, I would explore bolder single-image backgrounds for key zones to amplify immersion, and add a short “Design Impact” section to articulate how the concept meets user needs and cultural context.
Overall, Phase 3 solidified my ability to merge heritage storytelling, experiential design, and technical precision into a final presentation that communicates the project’s vision clearly and memorably.
