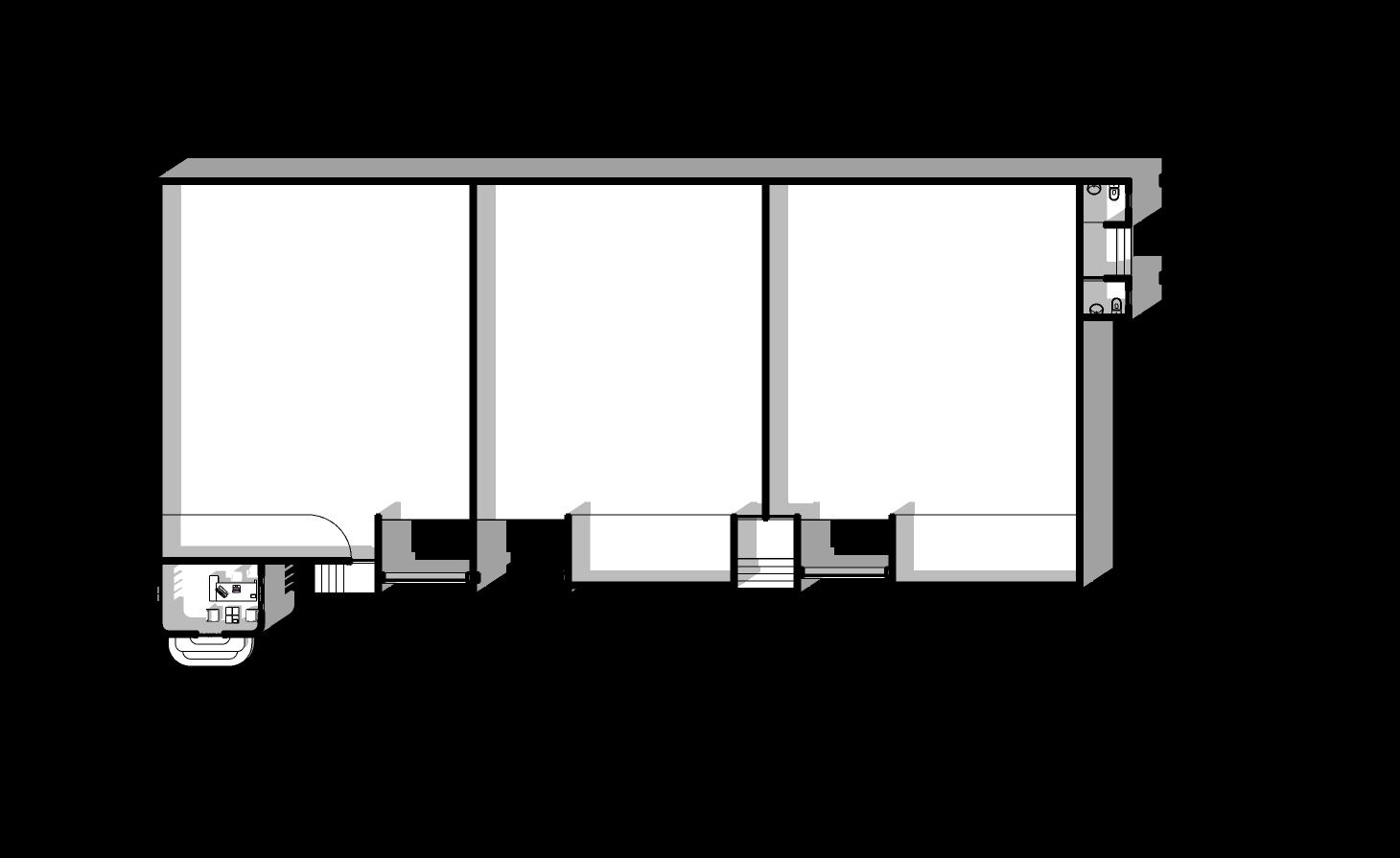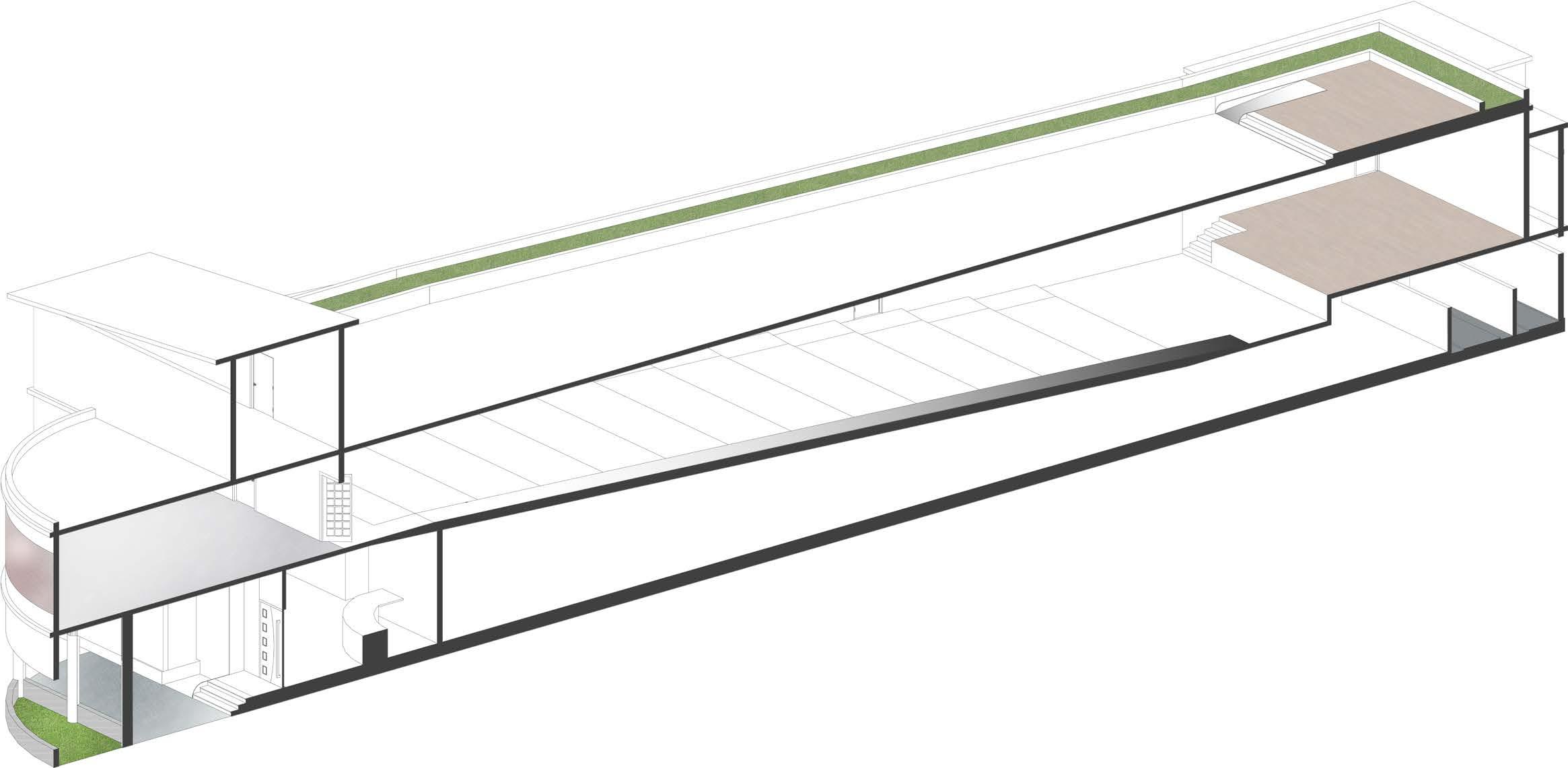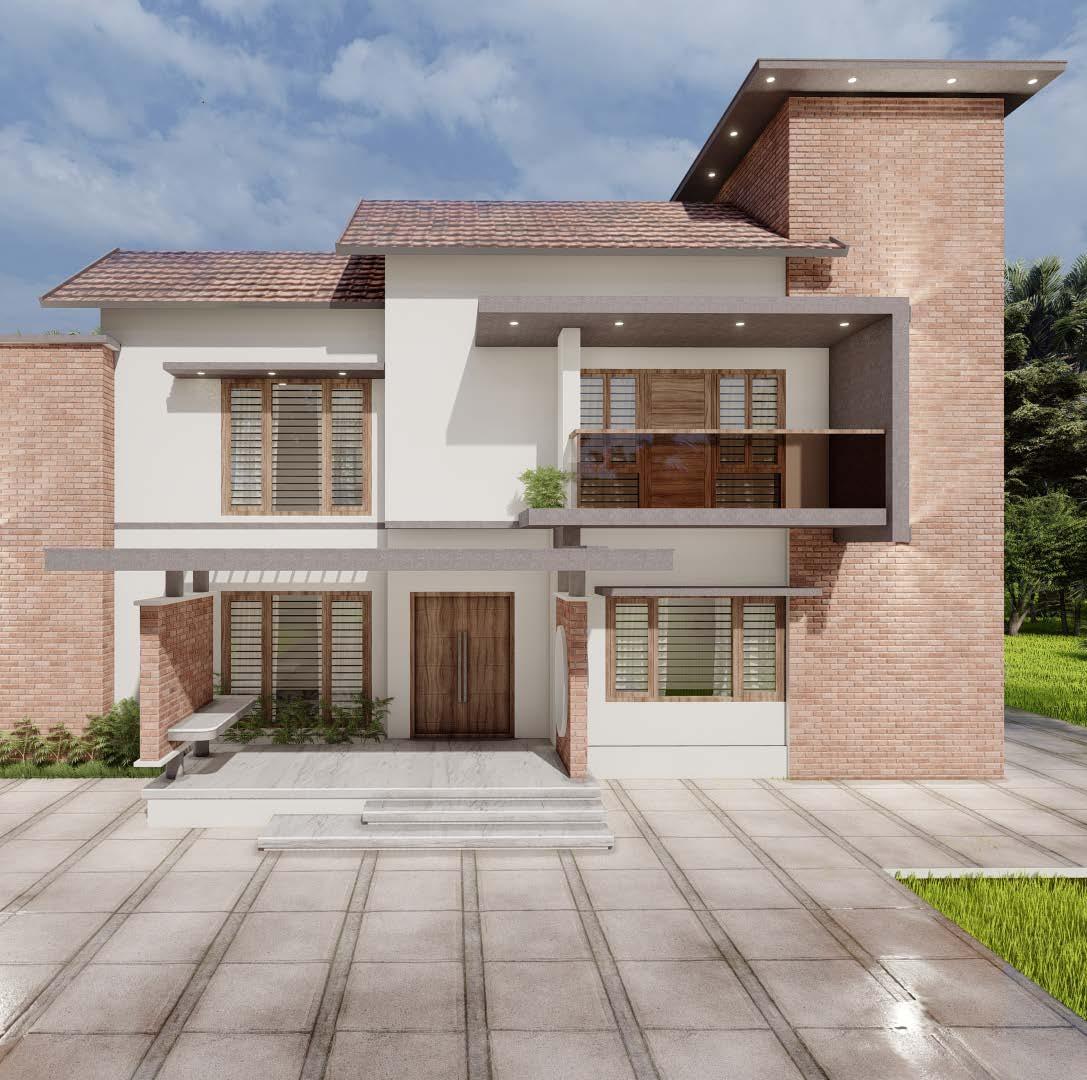portfolio.
Aysha Latheef N K
Hi,I am Aysha Latheef N K, currently pursuing Bachelor of Architecture at National Institute of Technlogy, Calicut. I'm a dedicated architecture student, deeply engaged in my studies and driven by curiosity. My internships at different architecture firms have provided me with valuable insights into office dynamics. However, I recognize that there's always more to learn in this field, which fuels my desire for knowledge. I'm particularly fascinated by the technical aspects and logical reasoning in architecture, which motivate me to strive for deeper understanding and expertise. As someone who values growth and learning, I eagerly anticipate the opportunities that lie ahead in my journey

+91 7736921301
aysha_b200081ar@nitc.ac.in

Aysha Latheef N K

ayshalatheef_
EDUCATION
COMPETITIONS
EXPERIENCE
DIGITAL SKILLS
LANGUAGE
Upper Secondary Mambaram Higher Secondary School , Kannur, Kerala 2014-2019
AIR 54
JEE Main Paper-II 2020
Bachelor of Architecture
National Institute of Technology, Calicut | 2020-Present
G-SEN Trophy , NASA 2023-24
National Education Day Poster Making , NITC 2021
District level Mathematics Fair
MHSS | 2019
Student Intern Jaleel Associates and Architects | 2023
Student Intern Honeycomb Architects | 2023
Senior Executive
ADIZYA Architecture Fest 2022
3D Modelling
Autodesk REVIT
AutoCAD
Sketchup
3D Rendering
Lumion
Enscape V-Ray
Presentation
Adobe Photoshop
Adobe Indesign
Adobe Illustrator
Other
MS Powerpoint
MS Excel
English Malayalam
Arabic
Hindi

















SAKIN
residence
LOCATION : Mavoor , Kerala
SITE AREA : 743 m2
BUILT-UP AREA : 340 m2
The residence was tailored to accommodate a businessman's joint family, who originally resided in the bustling city of Kozhikode. Seeking tranquility and solace amidst the verdant surroundings of Mavoor, they relocated for a more serene lifestyle. Central to their decision was a yearning to reconnect with nature, influencing the design of each space to offer views of the surrounding landscapes. Embracing the presence of an ancient tree at the heart of the property, the architectural concept stemmed from its existence. Strategically harnessing the northern sunlight and optimizing fenestration in the southwest to align with prevailing wind patterns, the design meticulously considers both site context and climate conditions.






SIDE ELEVATION


EXPLODED VIEW





ARAYIE
warehouse
LOCATION : Kallai , Kerala
SITE AREA : 1233 m2
BUILT-UP AREA : 648 m2
This warehouse is meticulously designed with adaptability in mind, allowing it to be easily customized to suit various user requirements. Its cuboid structure ensures stability while offering maximum flexibility to accommodate diverse needs. The warehouse is divided into three units by vaulted roofs, facilitating efficient organization and utilization of space. To maintain authenticity, exposed brick and concrete are prominently featured in both the interior and exterior, adding to the industrial aesthetic and reinforcing the structure's robustness


 1. LOBBY2. LOBBY
2. AUDITORIUM
3. STAGE
4. DRESSING ROOMS
5. TOILETS
1. LOBBY2. LOBBY
2. AUDITORIUM
3. STAGE
4. DRESSING ROOMS
5. TOILETS
PERSPEVTIVE SECTION AA' | scale - 1:200
PERSPECTIVE SECTION BB' | scale - 1:200



NAHRIYA convention
centre
LOCATION : Kallai , Kerala
SITE AREA : 6875 m2
BUILT-UP AREA : 2318 m2
The convention centre has been designed using the concept of prosperity and refugee theory which explains how one wishes to view and explore their surroundings simultaneously having a sense of being protected. This concept is manifested in the inclusion of a semicircular transparent wall, offering visitors a panoramic view of Kerala's lush greenery while providing a sense of protection. Additionally, transparent walls along the rear corridor spaces afford captivating vistas of the Kallaayi river. The use of locally sourced materials such as clay bricks and timber not only supports the regional economy by generating employment but also serves as a symbolic representation of the identity of Kallayi.






SECTIONAL 3D
SECTION AA'


· HANDRAIL IS OF MS BARS OF 30MM DIA.BY PROVIDING THEM IN THE OUTSIDE OF THE STEPS SPACE FOR FURNITURE MOVEMNT WILL INNCREASE.
· BEAM ABOVE THE ROOF REMOVES THE NEED OF PARAPET ABOVE MUMPTY
ALUMINIUM CASEMENT SLIDING WINDOW ALUMINIUM DOOR
ALUMINIUM CASEMENT SLIDING WINDOW ALUMINIUM DOOR

















+91 7736921301
aysha_b200081ar@nitc.ac.in


Aysha Latheef N K ayshalatheef_
