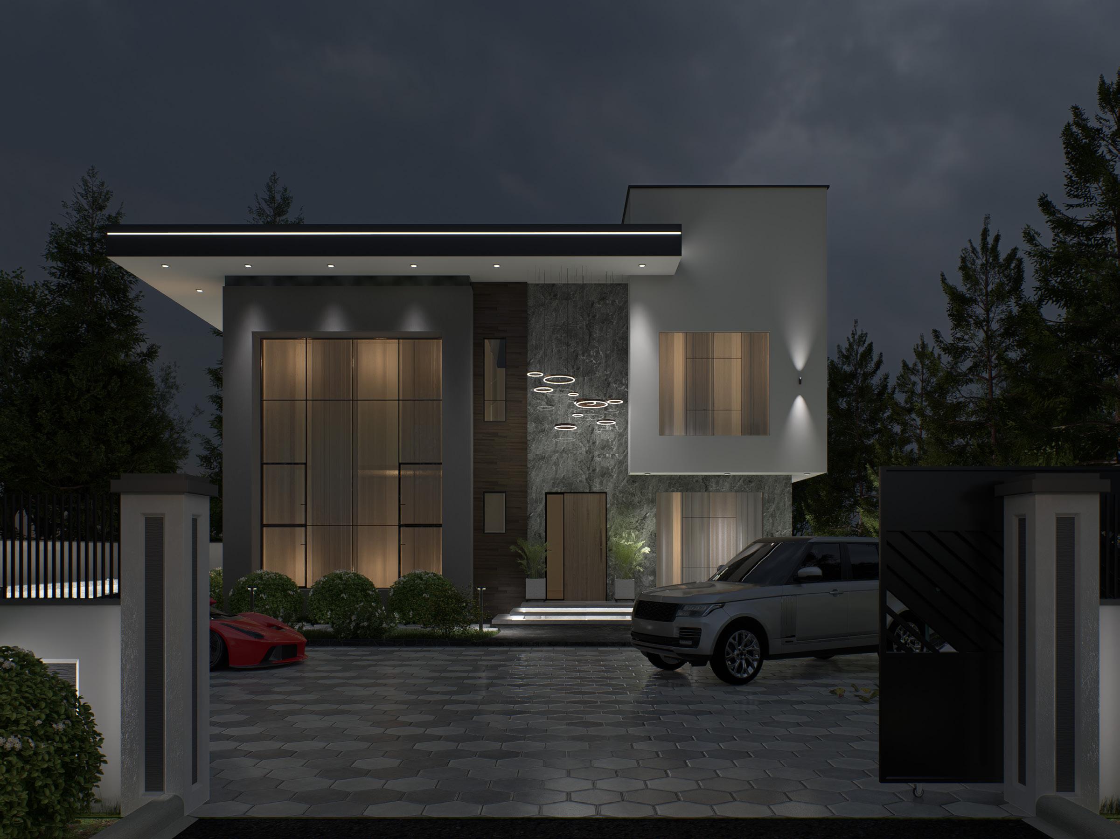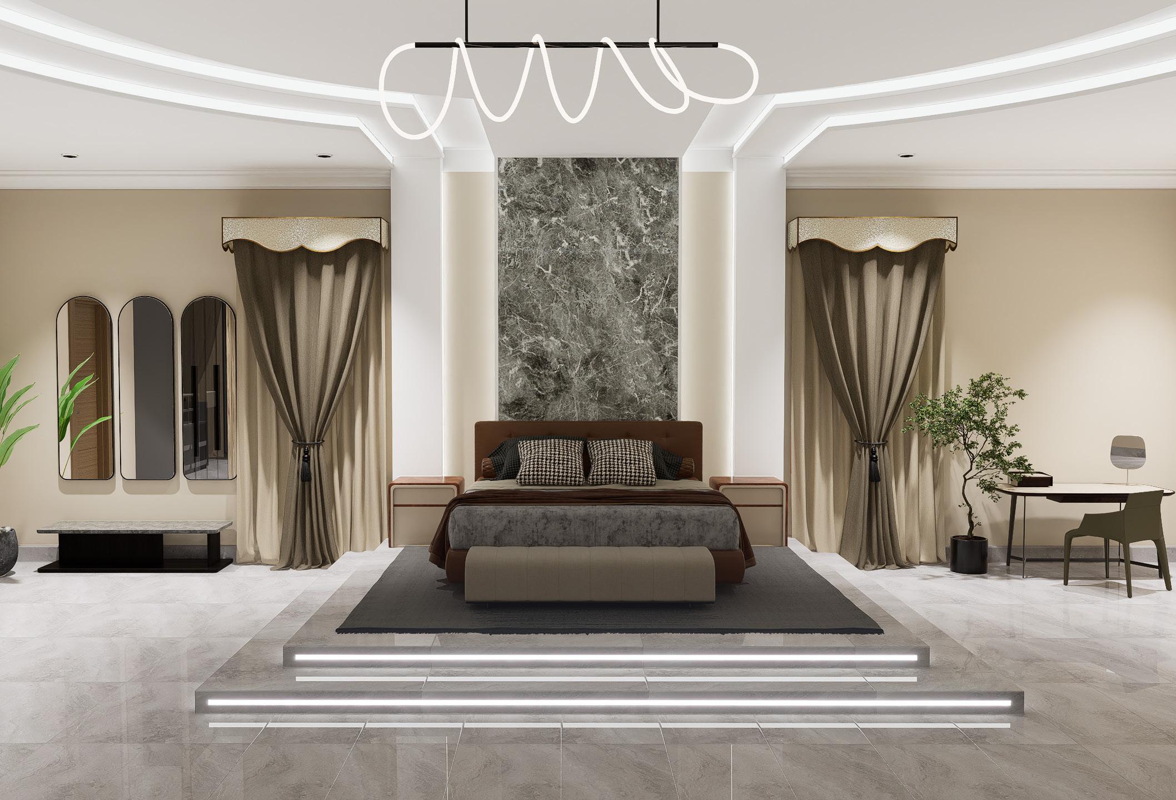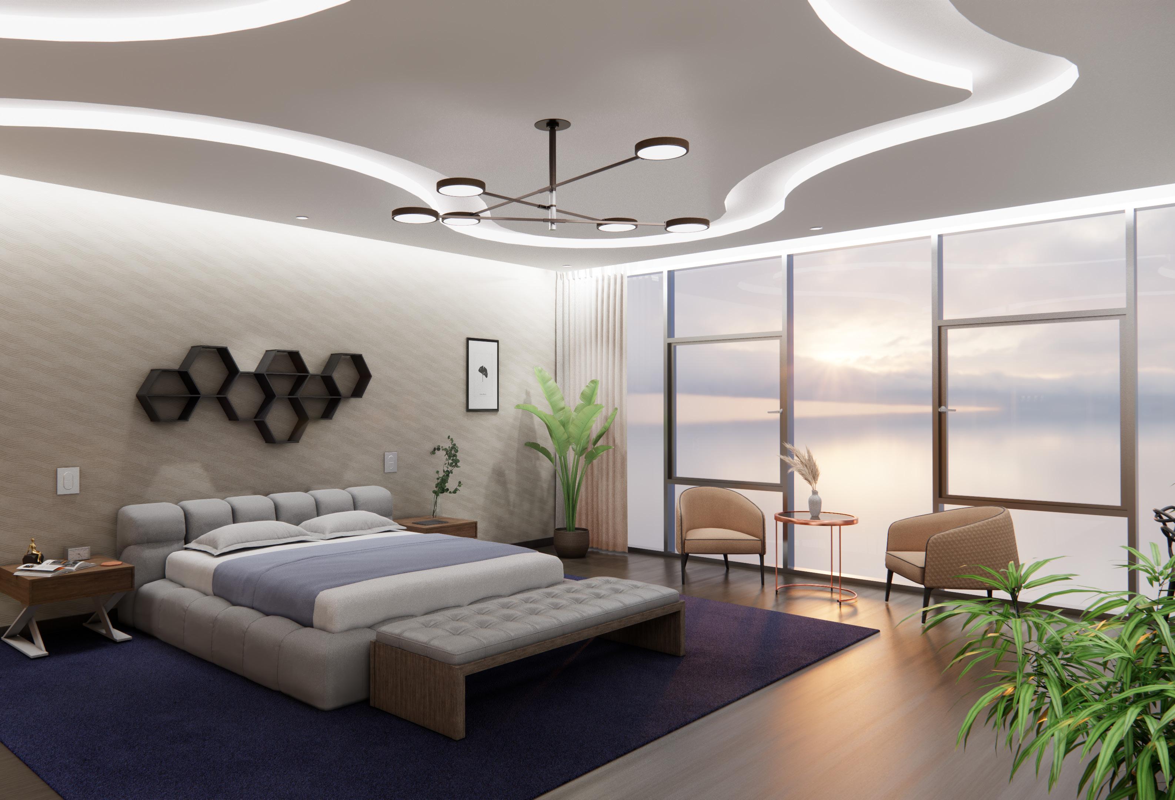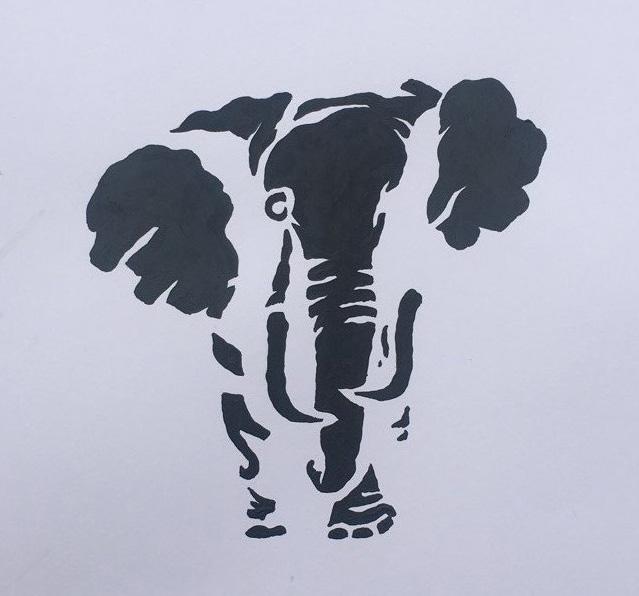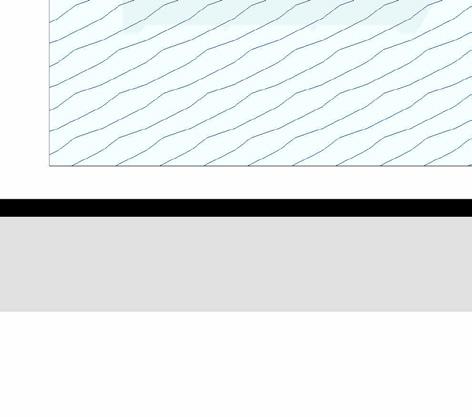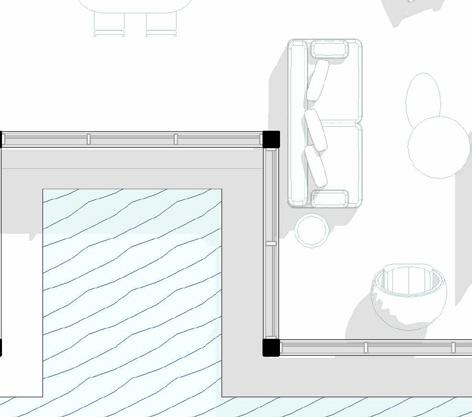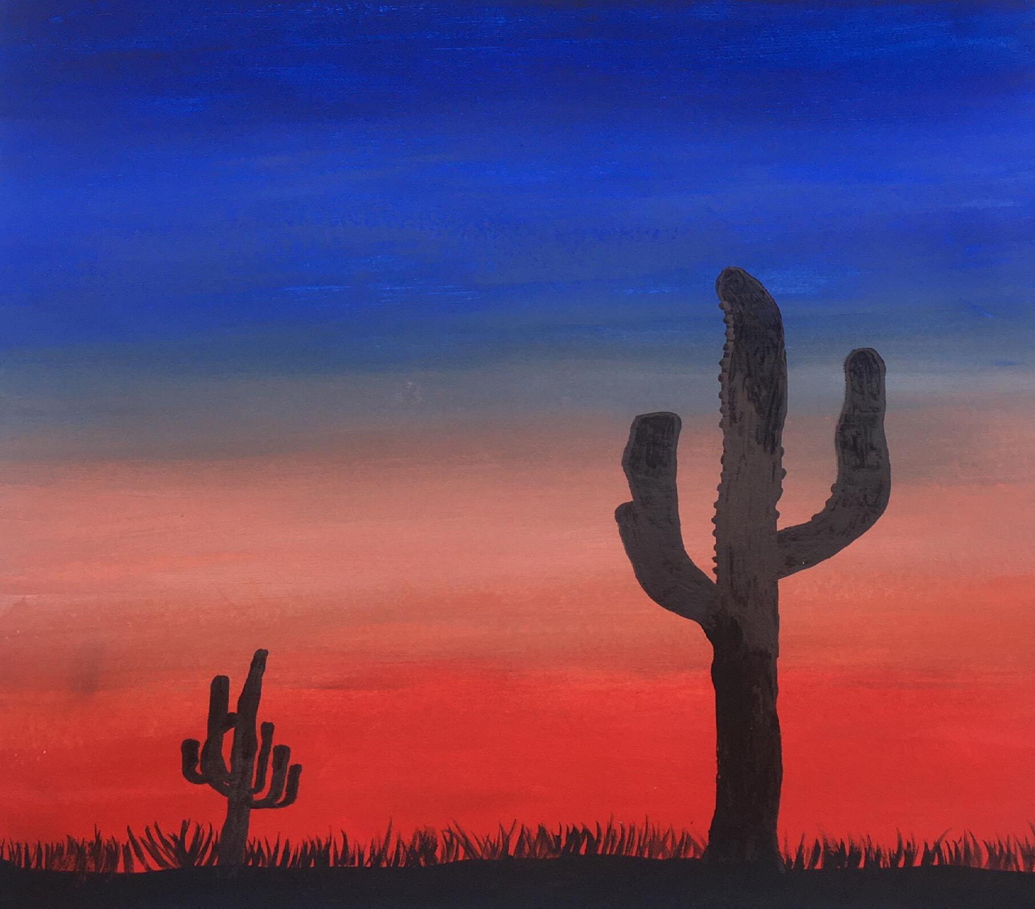
Curriculum vitae

ADENIRAN AYOMIPE ELIJAH
08161257519
ayomipeadeniran@gmail.com
This portfolio offers a glimpse into my undergraduate journey in Architecture as a recent graduate from Covenant University. I a dedicated architect, particularly drawn to sustainable architecture and innovatively addressing building challenges through rigorous research, creativity and practical solutions. I am eager to delve deeper into the intricacies of the built environment by furthering my architectural education. I am also driven to embrace challenges posed by impactful architectural projects and engage in meaningful research, seeking to refine my skills and contribute to designing more practical and sustainable spaces.
EDUCATION
Covenant University, Ota, Ogun State, Nigeria Sep 2019 - Aug 2023
Programme: Bachelor of Science (Honours), Architecture
Academic Standing: Second Class Upper
Relevant Courses: Urban design, Design computing and workshop, Environmental science, Building structures
Mercyland International College, Ogun State, Nigeria Sep 2013 - Jul 2019
Senior Secondary Certificate Examination (WASSCE & NECO)
WORK EXPERIENCE
Freelance Architectural Designer Sep 2023 - present
• Produced high-quality architectural renderings and visualizations for architectural firms, developers, and interior designers.
• Provided architectural design services for residential and commercial projects, including conceptual design, schematic design, and construction documentation
• Created detailed architectural drawings, 3D models, and renderings using AutoCAD, Revit, and SketchUp
Intern, Ogun State Property and Investment Corporation, Ogun State, Nigeria Mar 2022 - Aug 2022
• Supported senior architects by creating detailed and accurate architectural drawings for governmental, commercial and residential projects using Autocad and Revit software
• Conducted weekly site visits for inspections and to ensure progress of construction while providing solutions to problems on site
• Created architectural drawings and renderings for building representation/ documentation and client presentations
PROJECTS / ACHIEVEM ENTS / AWARDS
• Acquired a certificate in the IE school of Architecture and design’s ‘Making Architecture’ on Coursera
• Received an award from the Society of Architecture Student | Covenant University titled ‘Next Rated’
• Personal project on a residential family home renovation | design and specifications
• Personal project on a commercial space interior design
SKILLS
• CAD/BIM: Autocad, Revit, Sketchup
• Rendering: Enscape 3D, Vray, D5 Render
• Design: Adobe, Figma Photoshop, Illustrator, Indesign, Canva and Microsoft Office
• Excellent oral and written communication skill
• Excellent team work skill
• Ability to work under pressure
• Outstanding analytical and problem-solving skills
INTERESTS
Languages – Fluent in English and Yoruba Language
Hobbies – Music, Travelling, Drawing, Arts and Craft and Community service
CONTENTS

ACADEMIC-JULY 2023 | Pg. 4-7

HEBRON AUDITORIUM

CREATIVE WORKS
ACADEMIC-FEBRUARY 2023 | Pg. Pg. 18-21


FRIENDSHIP CENTER
Customer service center for MTN located in Covenant University
ACADEMIC-AUGUST 2021 | Pg. 14-
WASTE TO WEALTH

DESIGN CONTEXT DESIGN CONCEPT
This facility, stratigically located to serve both Covenant University and the Ota community, plays a critial role in waste mangement. It is designed to handle paper and plastic waste generated by covenant university and the border Ota community.
With a daily recycling capacity of about 30 and 70 metric tons of paper and PET bottle respectively, the facility aims to contribute significaly to sustainable waste disposal practices in the region.
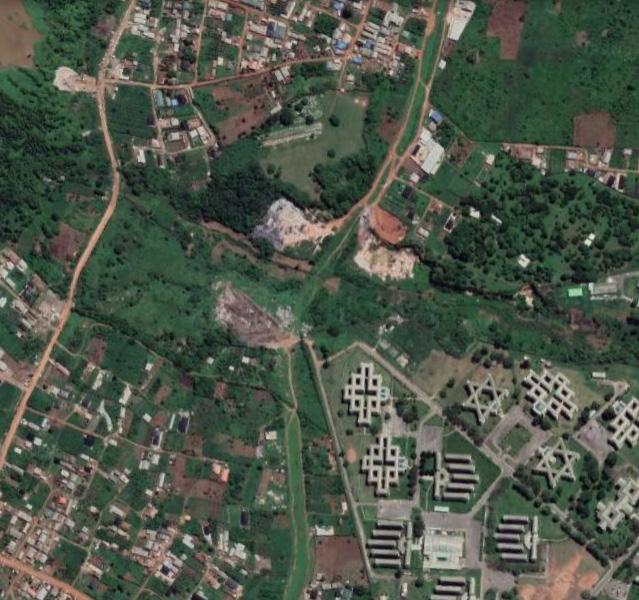
PROPOSED SITE


In tackling the challege of accomadating both paper and plastic recycling processes within limited space and considering the site’s slope, the designconcept is rooted in the “closed loop design” approach. This strategy emphasizes waste reduction through recyclable materials and a modular construction method.
The resulting slender and elongated stucture is a a result of the recycling flow’s integration into the site constraints, showcasing a thoughtful blend of form and function. Steel portal frame and fabricated commercial composite panels were chosen as the stucture and component, promoting a sustainable and adaptive manufacturing space.


Initial mass consisted of 2 cuboids dues to site contraints








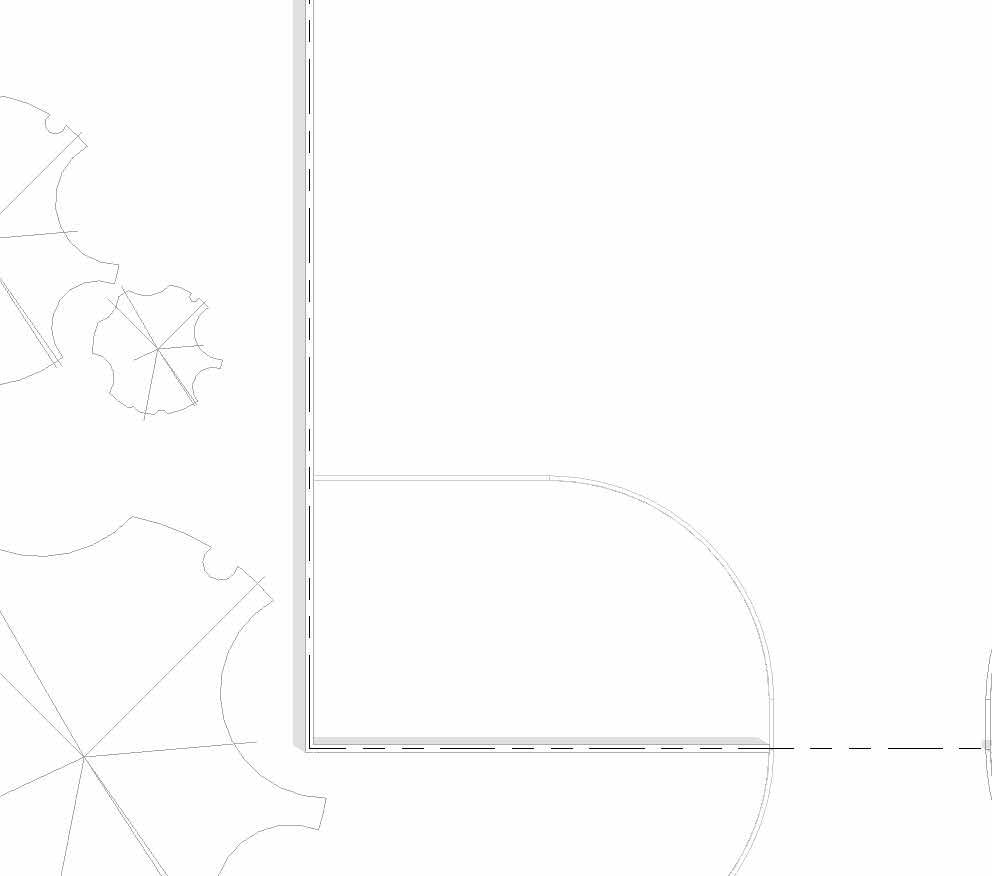




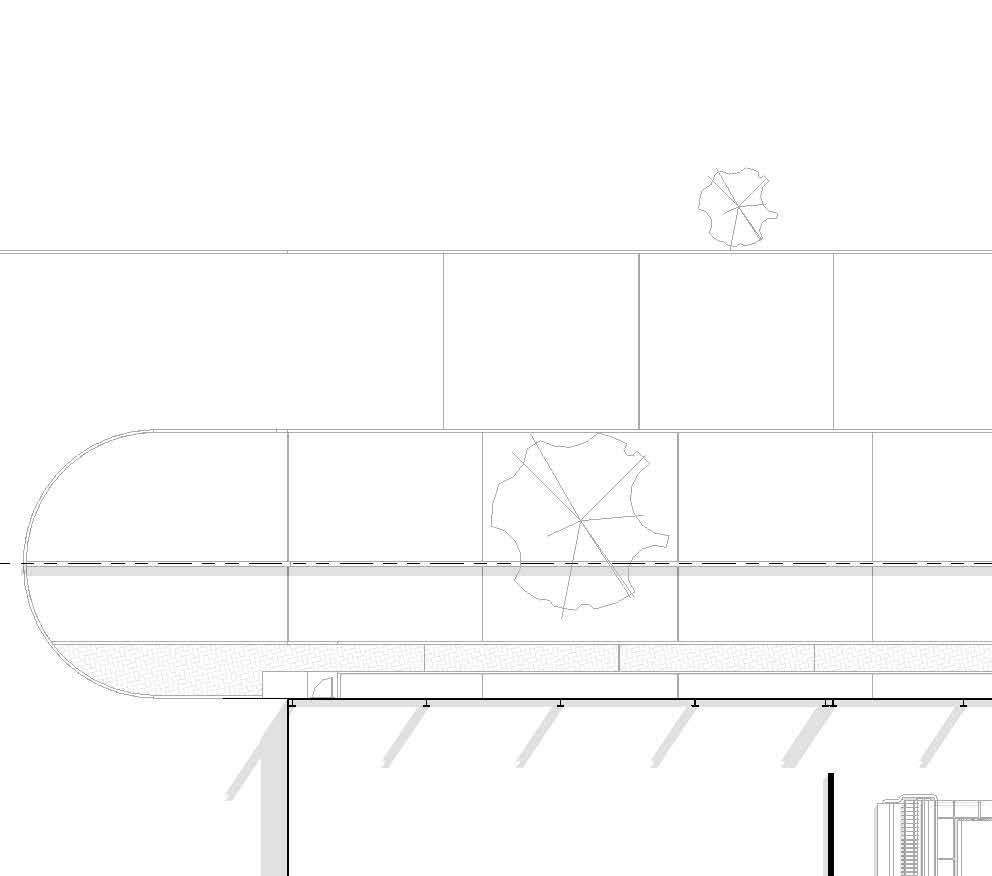


Basement level floor plan




Groundfloor plan

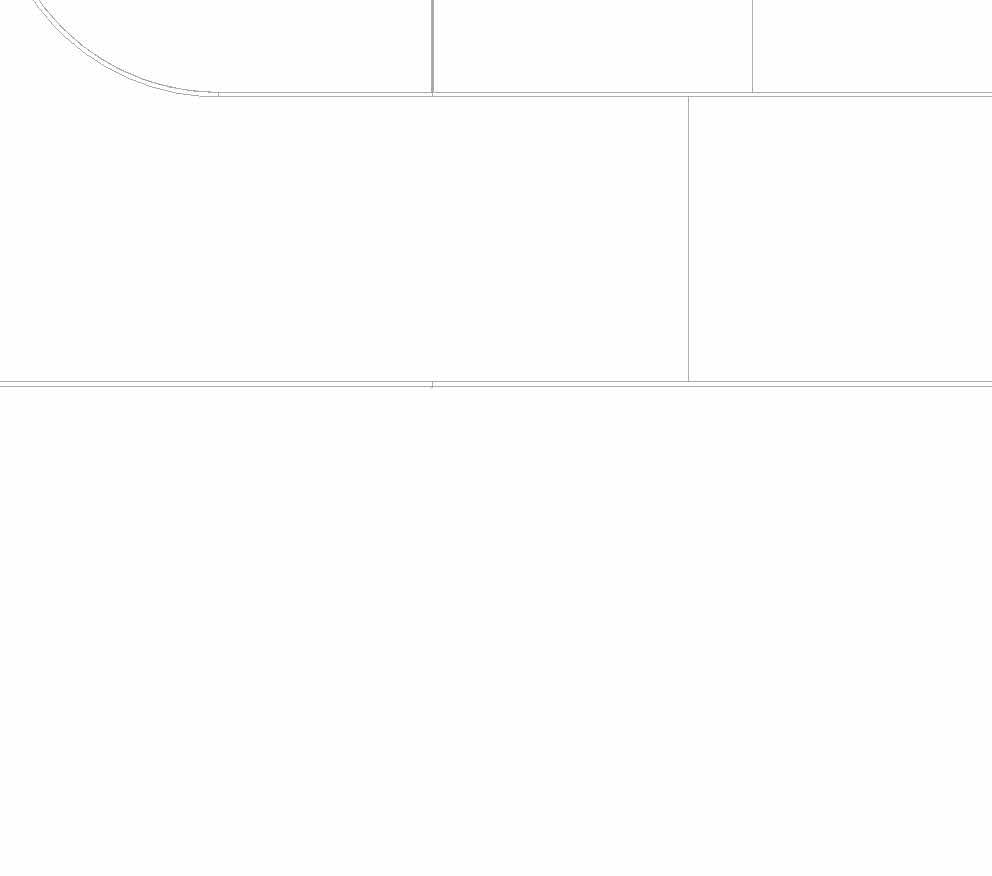

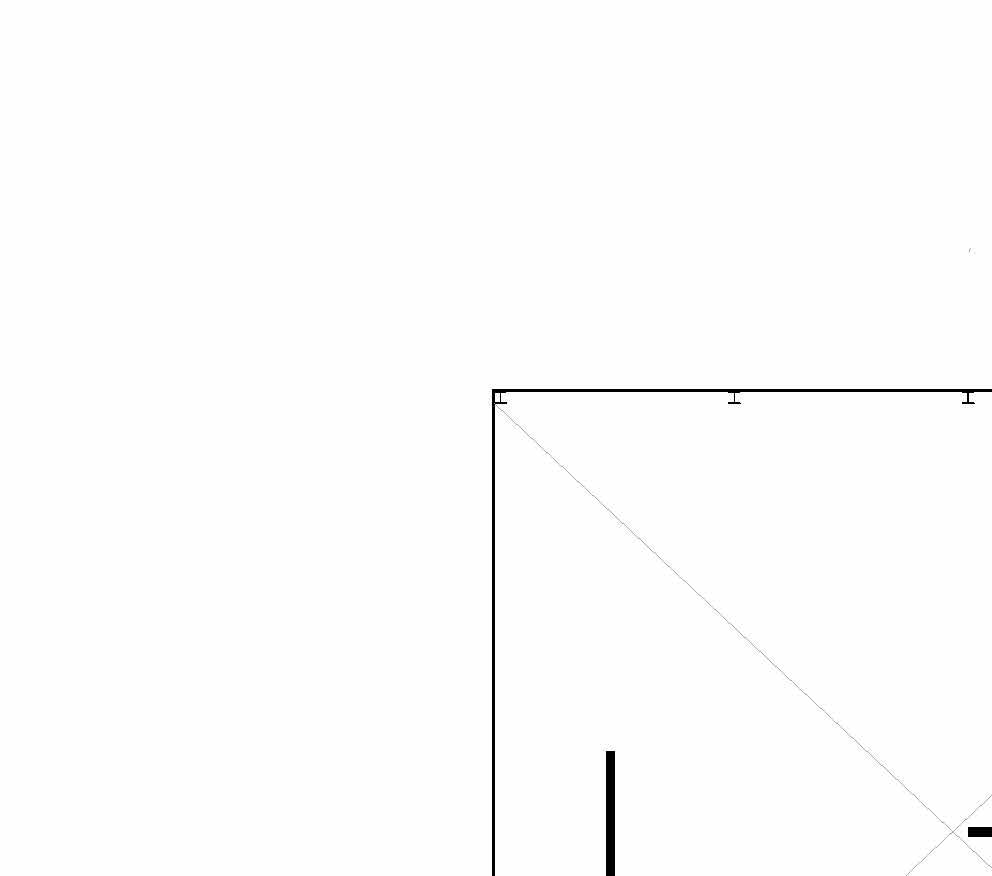
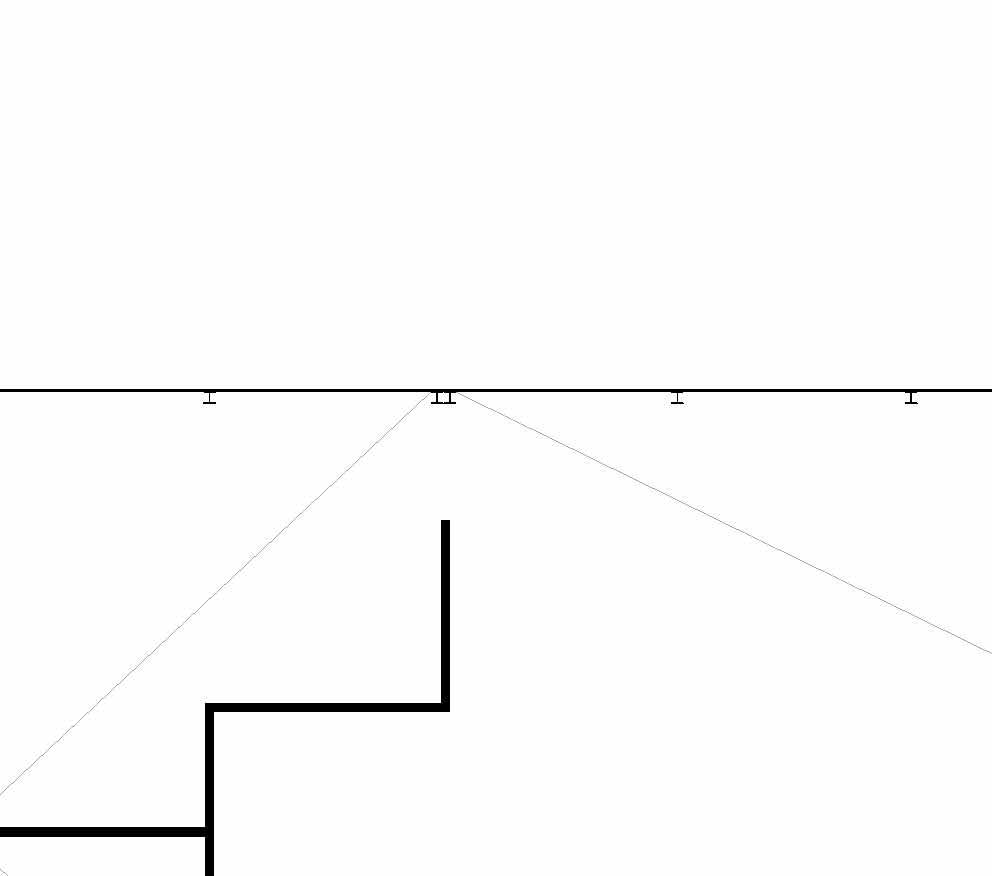











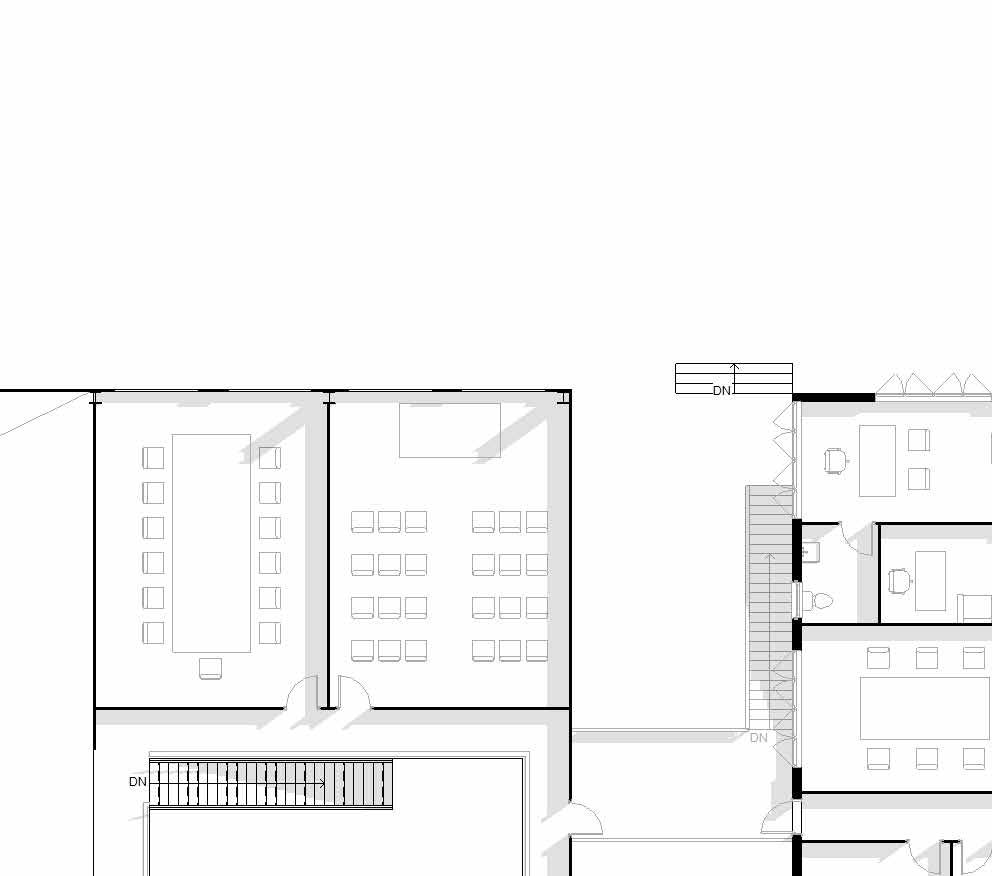
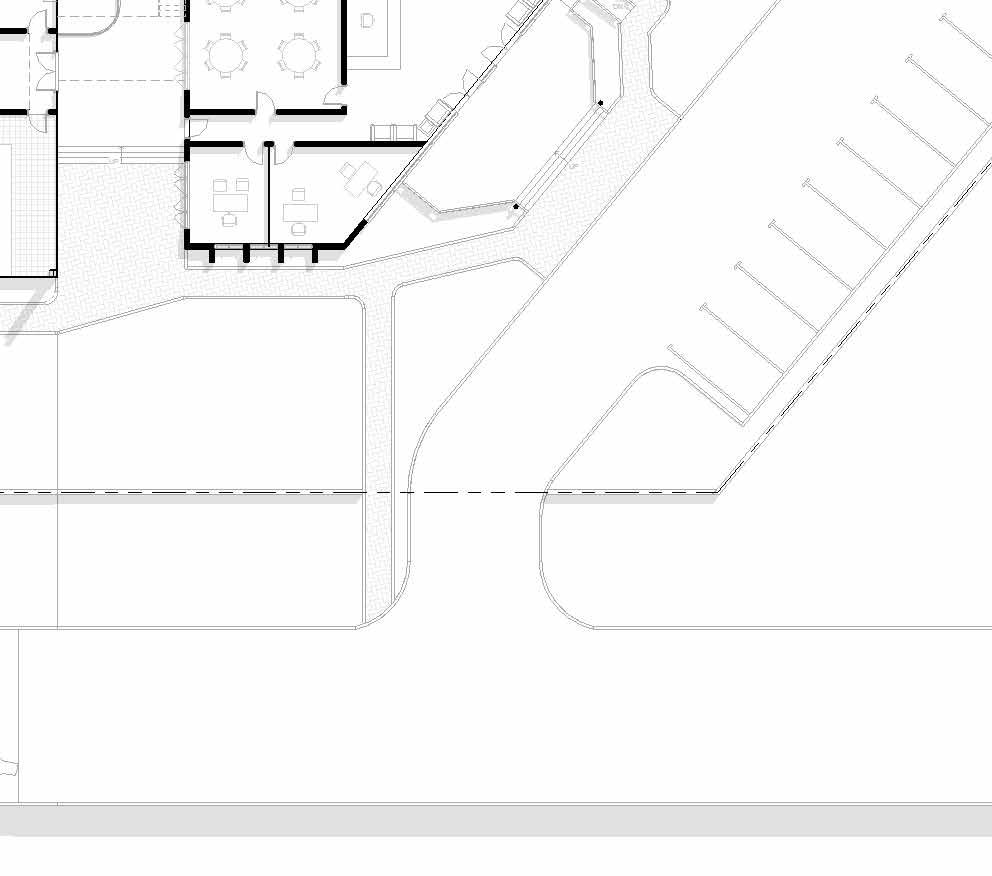


First floor plan





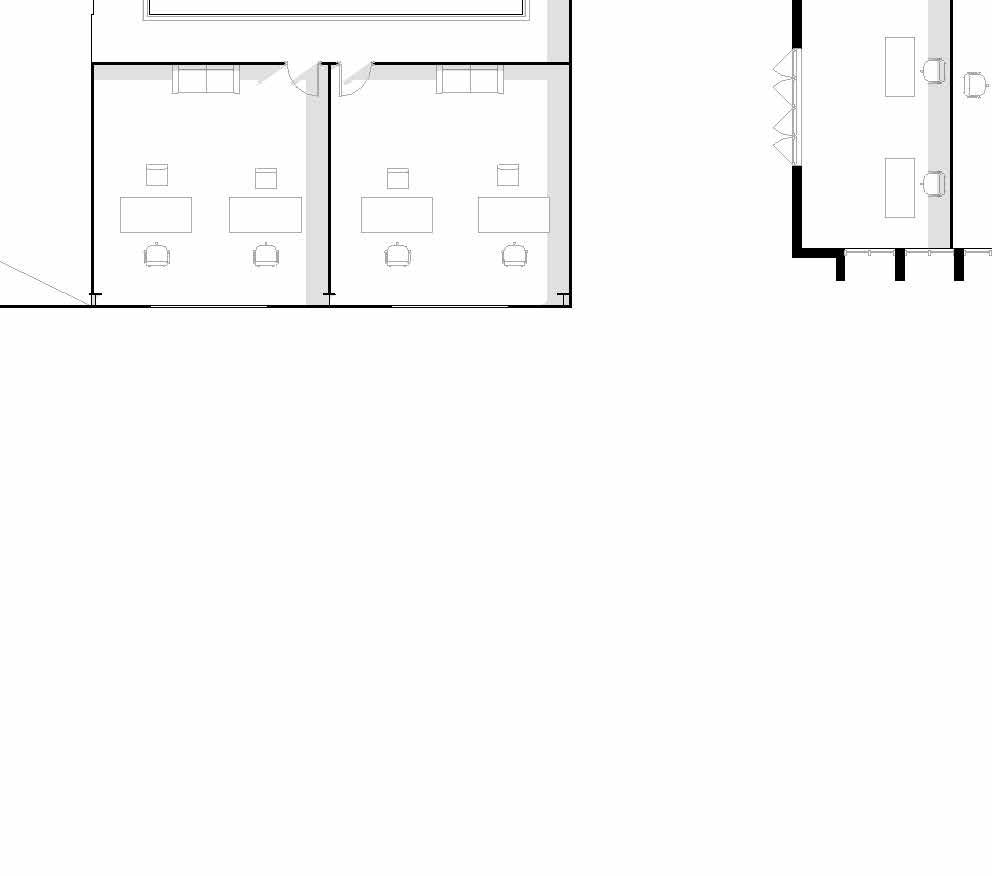



Exploded axonometric dia-



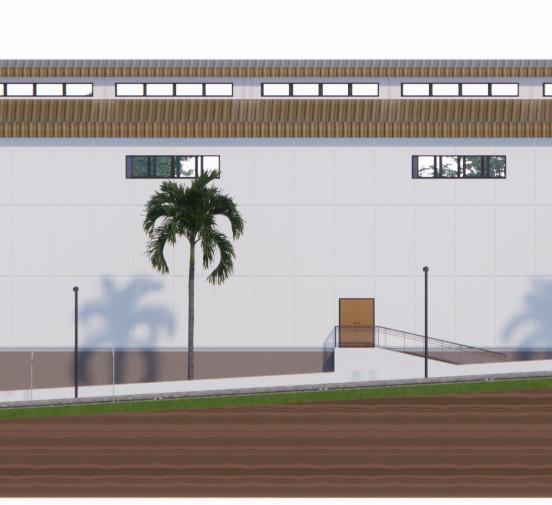
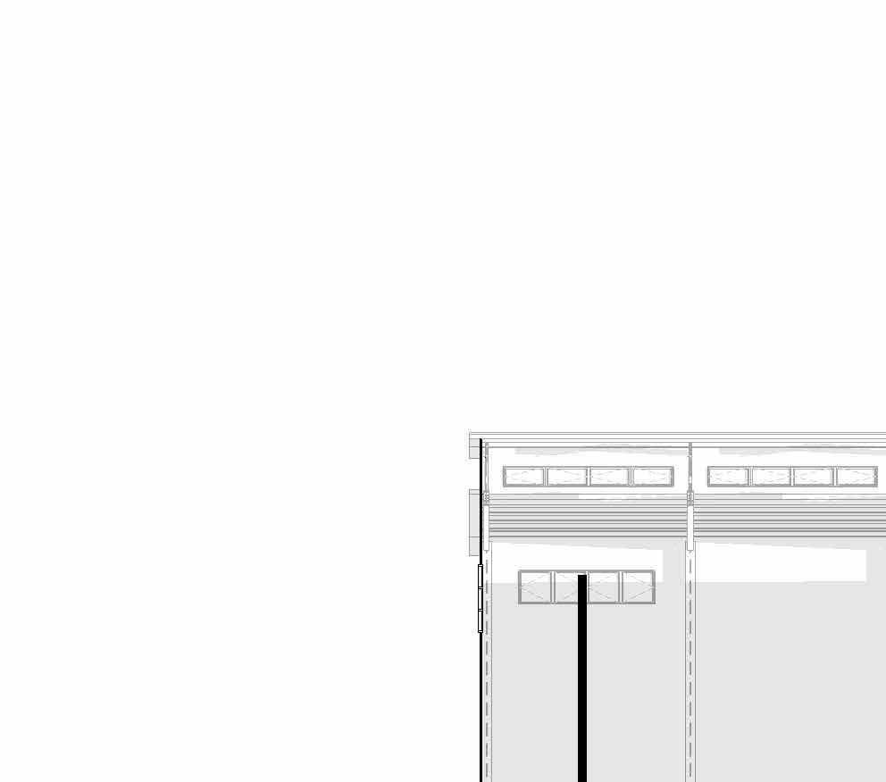


















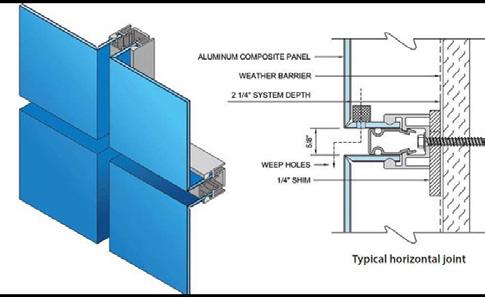




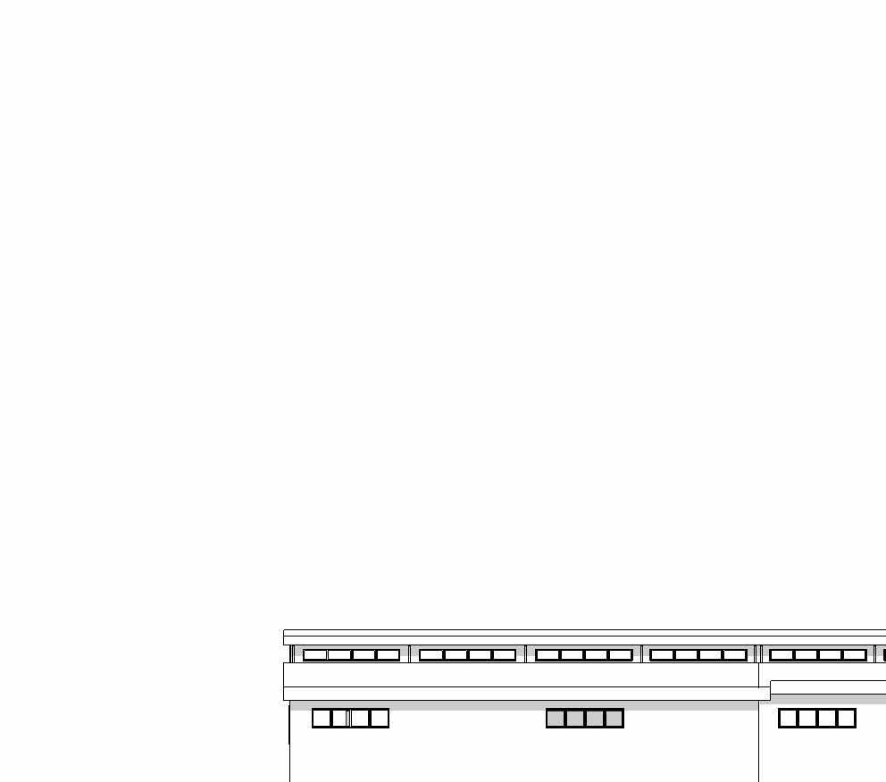

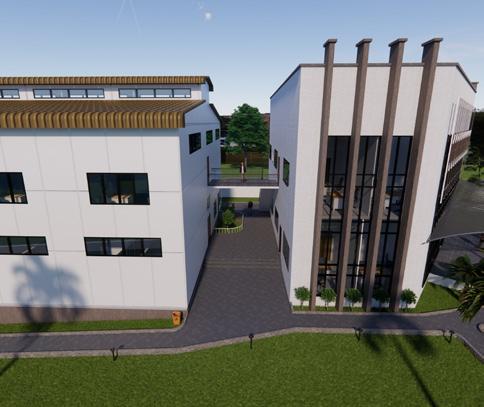






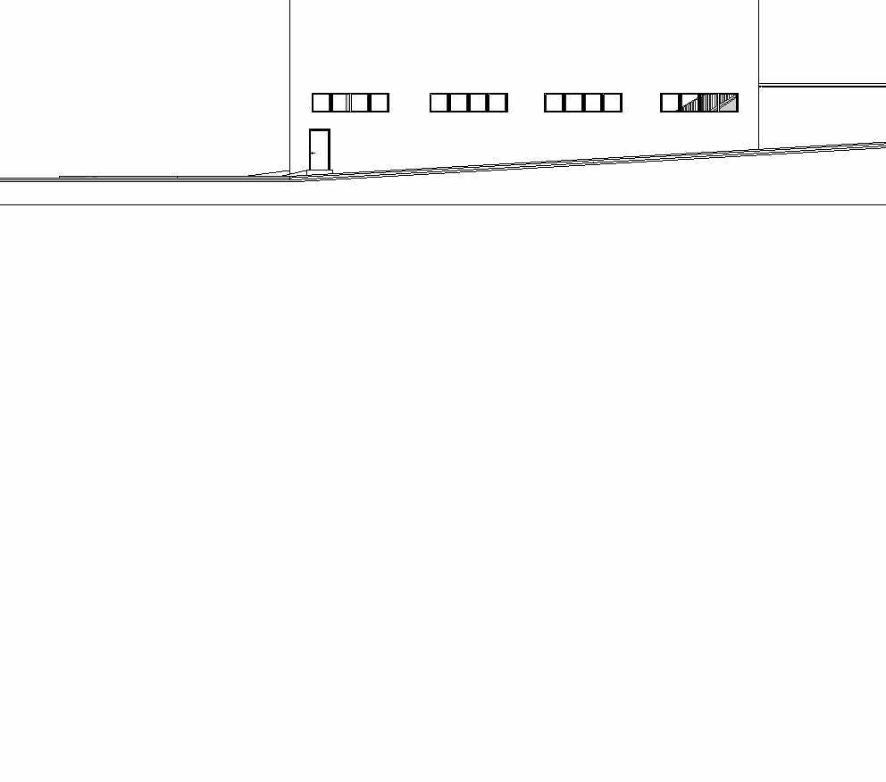

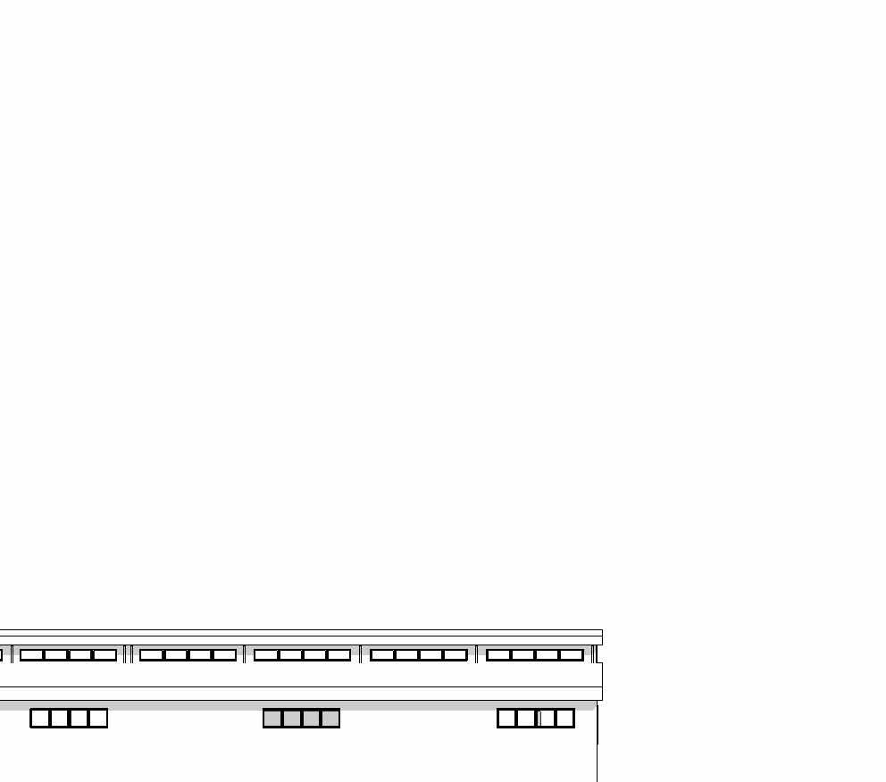



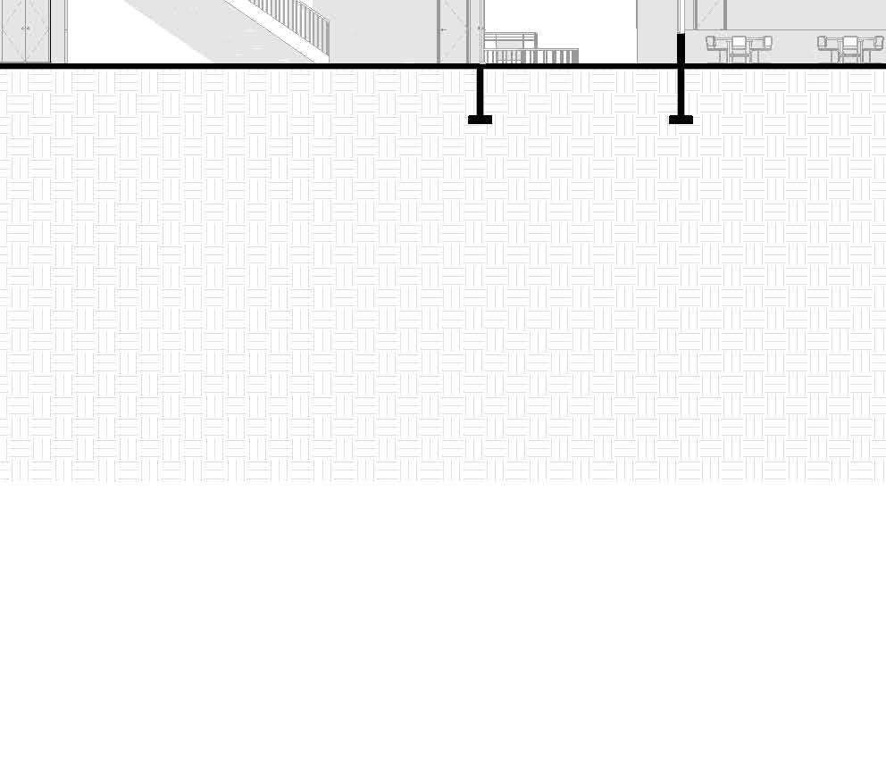

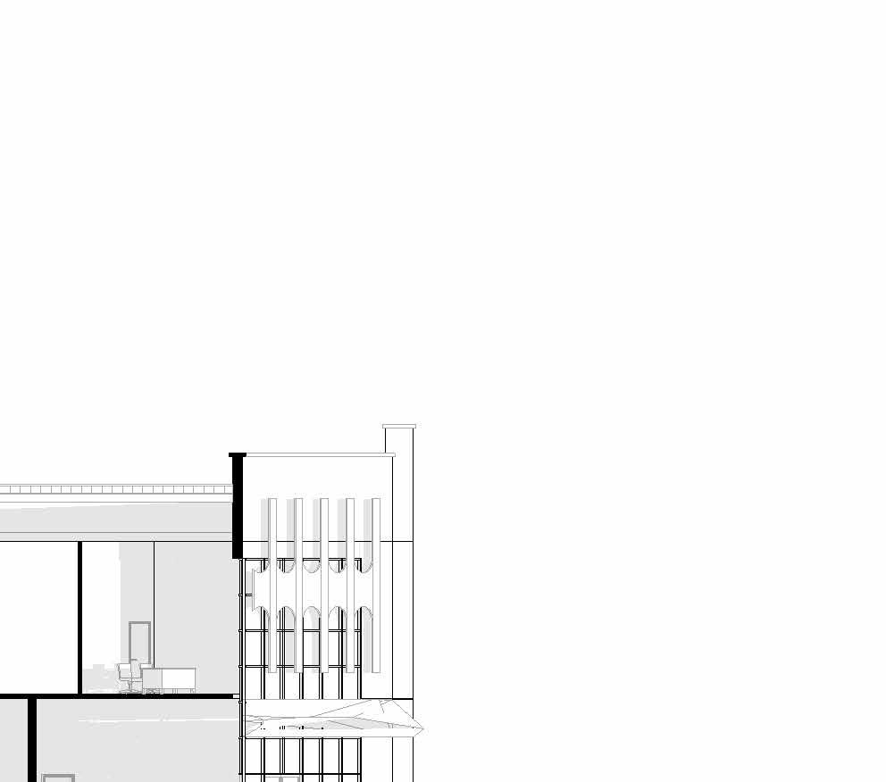






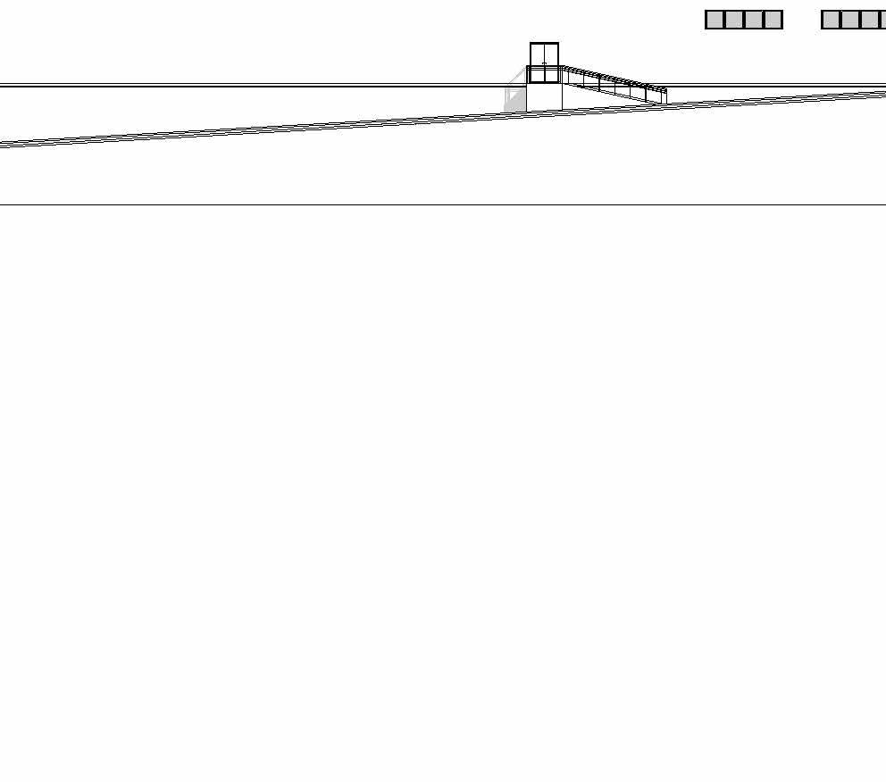



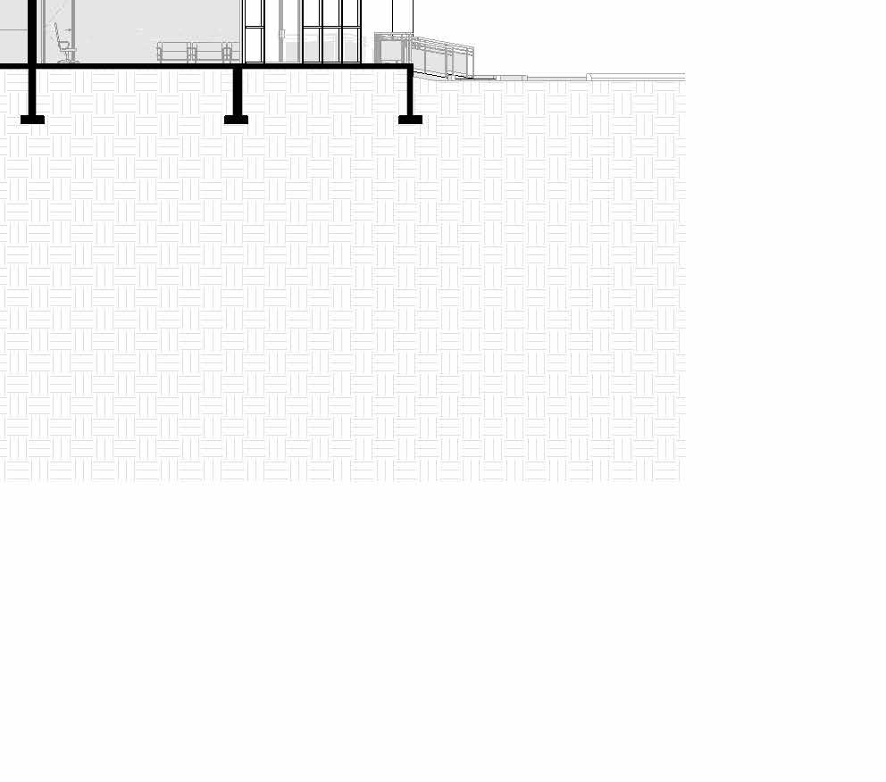



































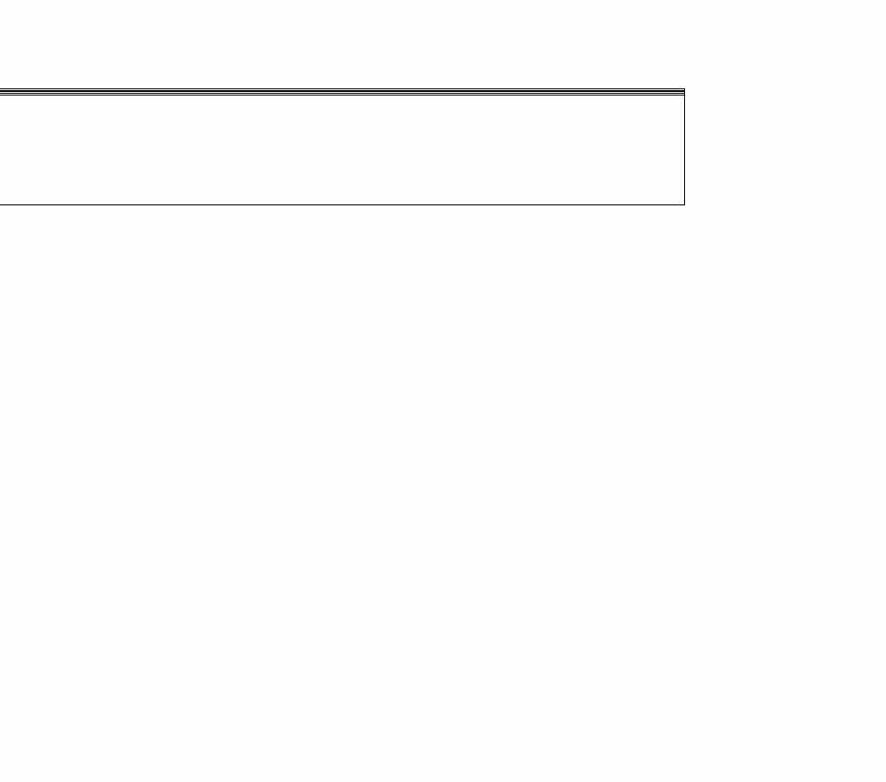






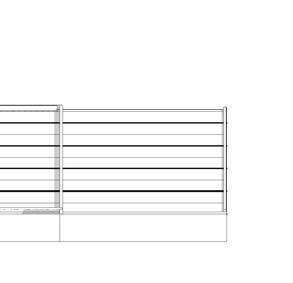

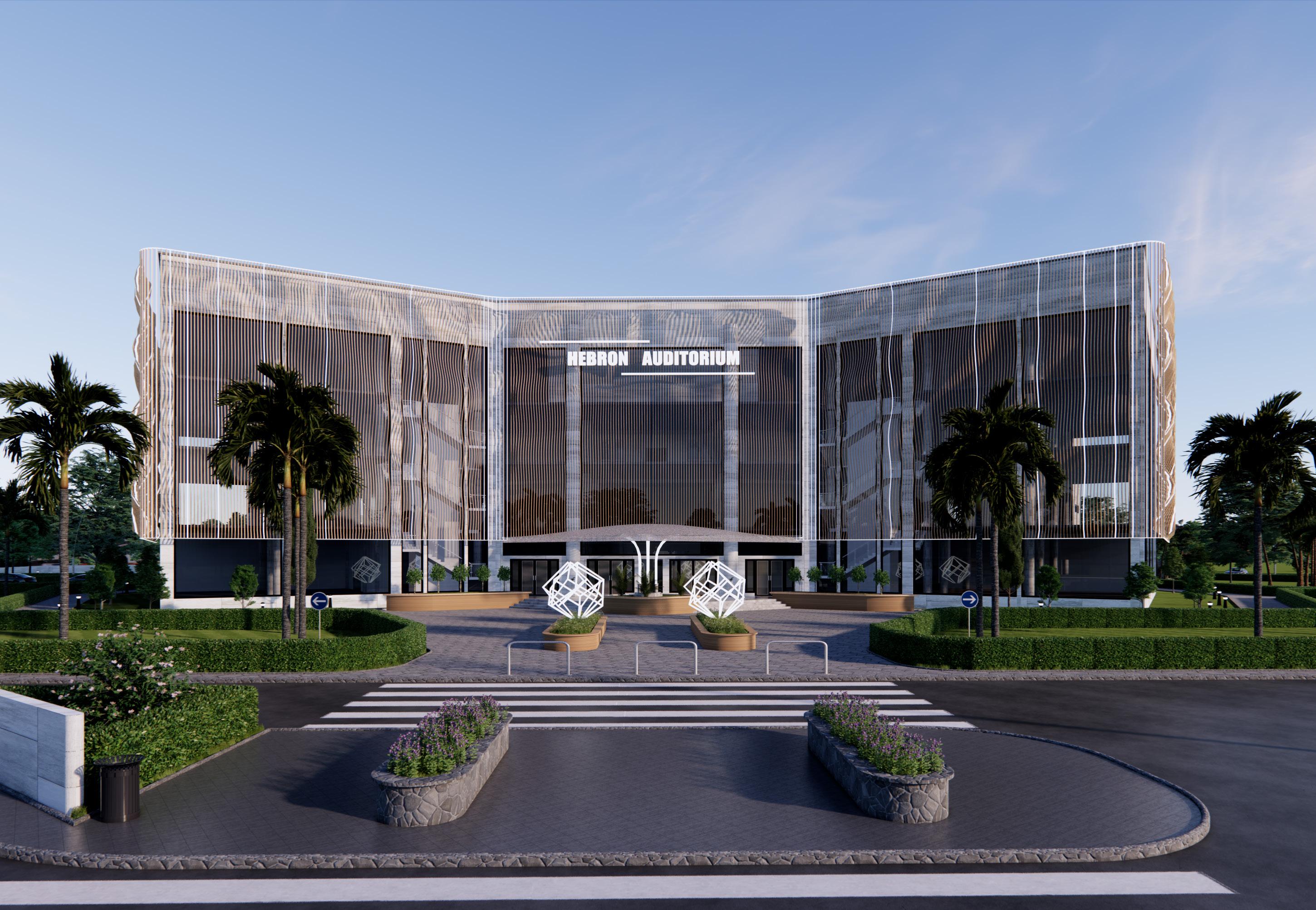
DESIGN CONTEXT DESIGN CONCEPT
The objective of this project is to provide a spacious and comfortable 5000 capacity auditorium for large events like convocation ceremony and lectures as the present auditoriums in the university cannot accomodate the growing population of the students, hence this project aims to solve that problem whilst also expanding on the facilities in the university.
The Hebron Auditorium is a mixeduse building consisting of a 5000 seat capacity auditorium, Cinemas, Shopping mall, Stores, amphitheatre, Cafes, Office space and more. The autodorium is designed to be accessible by all, while exploring and adopting important sustainable features.



PROPOSED SITE

This building prioritizes function over form, organized into three key zones: the main bowl, auxiliary spaces, and backstage areas. This allows for a purposeful, efficient, and well-organized spaces, catering to the specific needs and activities associated with each zone.
1. The fan-shaped design of the auditorium’s main bowl facilitates optimal acoustic transmission in a spacious setting and ensures excellent stage visibility from every seat.
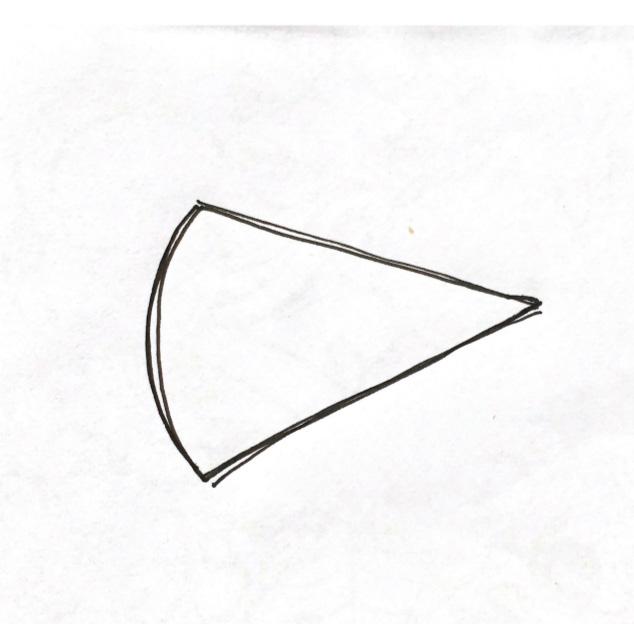

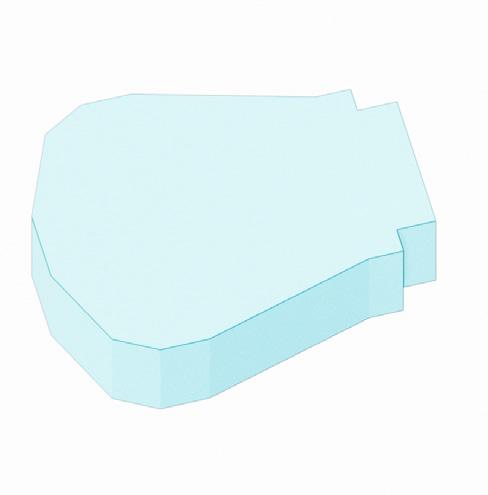
2. The backstage wrapping around the front of the main bowl enhances accessibility, and communication, ensuring a smoother and more effective production process in the auditorium.



3. The auxilary spaces are designed to be easily assessible with a shape that allows for ample natural lighting.



AUXILIARY SPACES
MAIN BOWL BACK STAGE

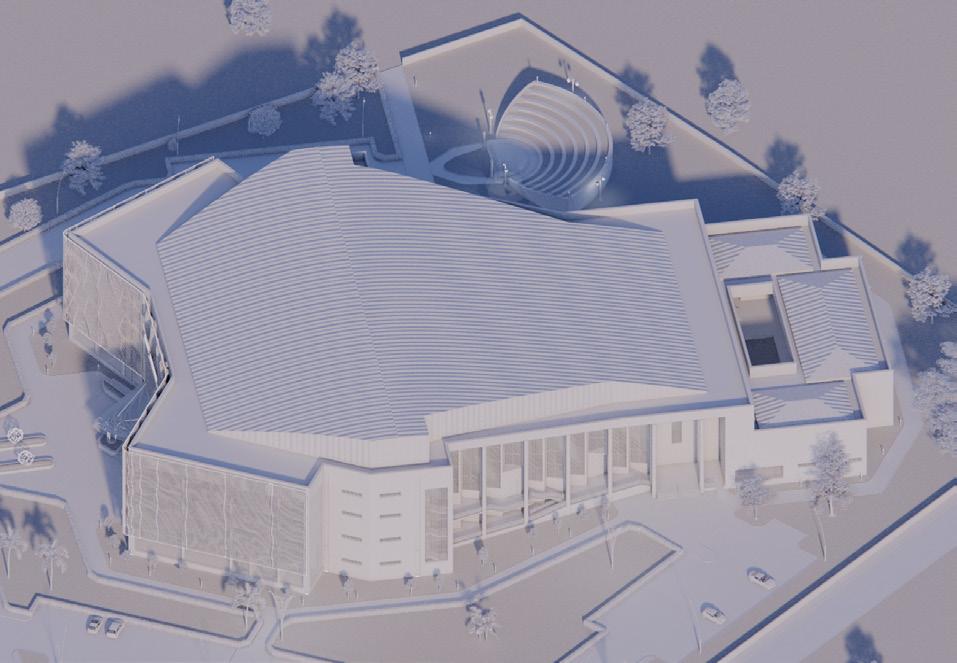
Ground floor plan


Second floor plan
Main auditorium bowl
Main auditorium bowl
Pre-coated aluminium fins

Exploded axonometric diagram
DESIGN FEATURES

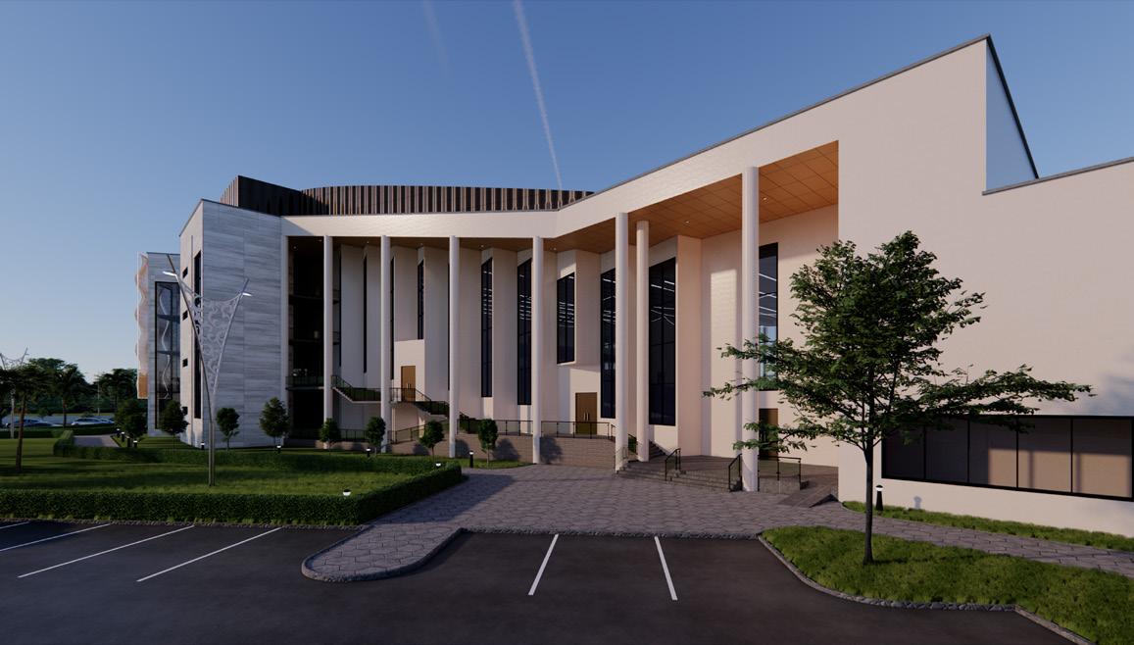
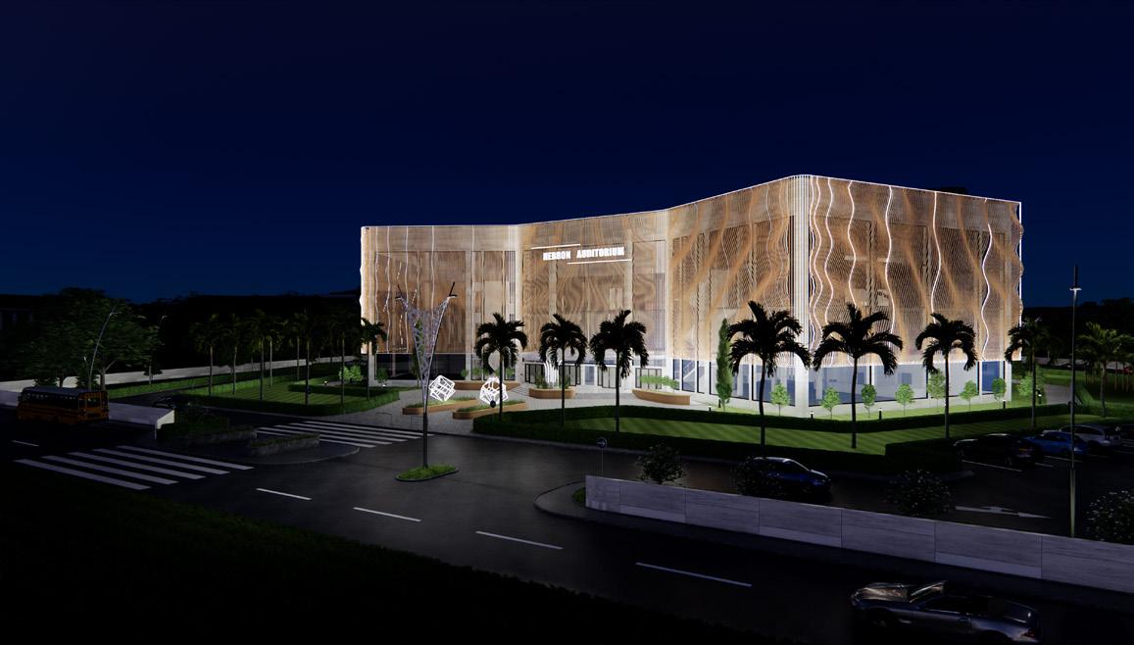
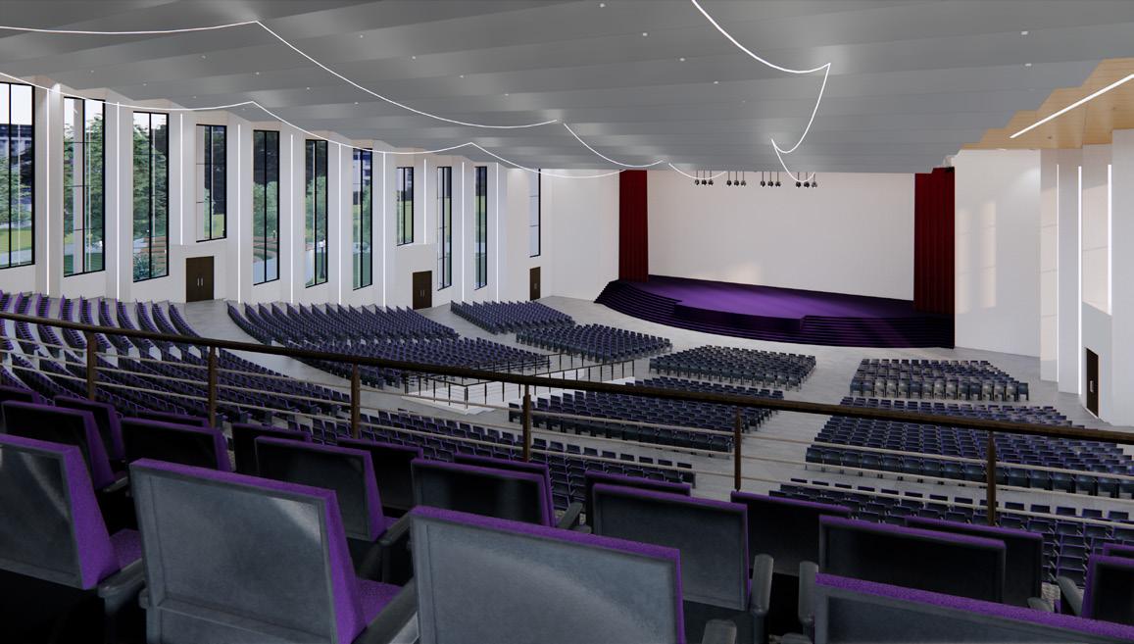
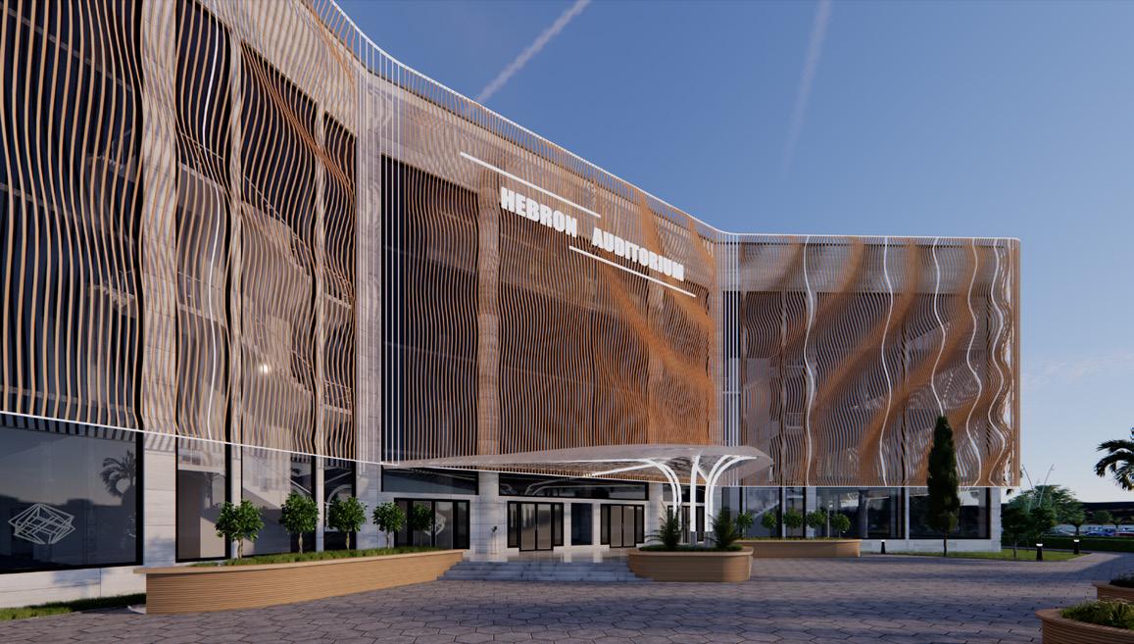
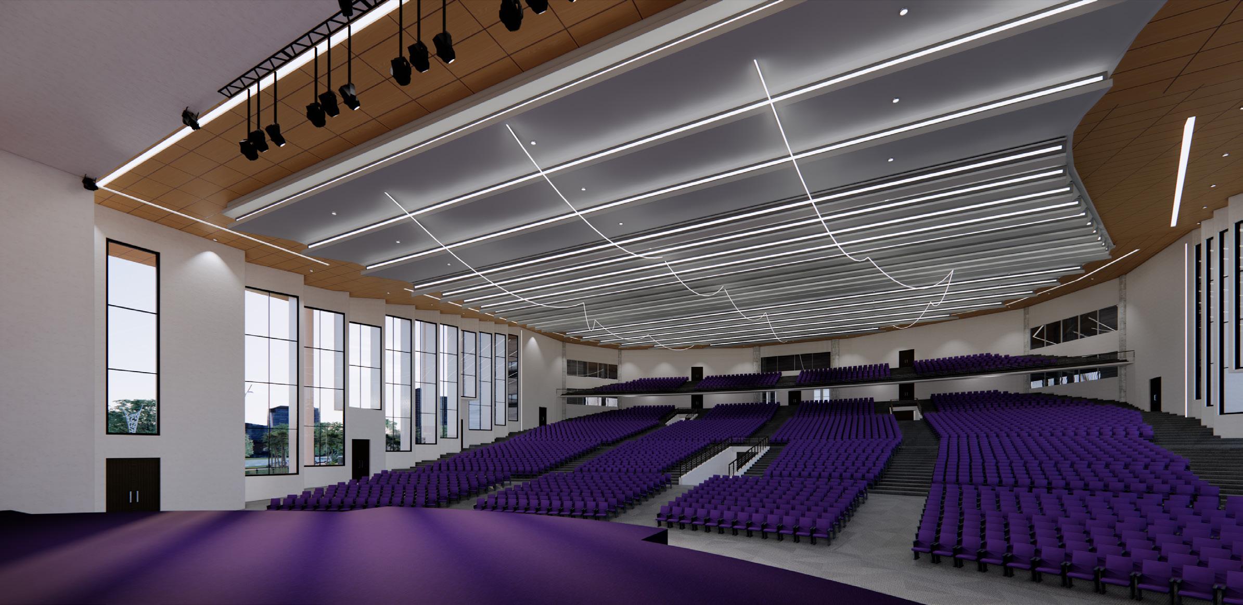
RAKED SEATING

The sloped or raked configuration allows each row of seats to be elevated, ensuring unobstructed views of the stage or presentation area from every seat.
PARAMETRIC SHADING FINS

The fins in a tropical climate such as this provides benefits such as solar heat control, glare reduction, natural daylighting, enhanced aesthetics, privacy, rain protection, and environmental sustainability.


COURTYARD

The courtyard at the backstage enhances natural light, ventilation, social interaction, and visual aesthetics, contributing to a more sustainable, welcoming, and functional space.
RADIAL AUDITORIUM SHAPE

The fan-shaped or radial auditorium design offers advantages in acoustic performance, sightlines, seating capacity, audience engagement, space utilization, and versatility, contributing to an enhanced and adaptable venue for various events.


EMERGENCY OPERATIONS CENTer
PROFESSIONAL WORK
A national Emergency Operations Center with Laboratories and a Blood Bank Transfusion Center to be operated by NBTS.
Location: Abeokuta, Ogun State, Nigeria.
Consultant: Ogun State Property and Investment Corporation (OPIC)
Date: May 2022.
Contributions to project:
-Preparation of working drawing floor plans, roof plan and sections for the EOC and Virus lab buildings.
-Site visits for inspection and supervision
Working drawings



Instructors: Prof. Oluwole Alagbe | Prof. Olufunmi
FRIENDSHIP CENTER
DESIGN CONTEXT
The MTN Telecom Service Center must adapt to the fastpaced telecommunications industry, incorporating the latest technologies to address diverse customer needs 24/7. It should ensure data security, offer multi-channel support, and be scalable. A user-friendly interface and ongoing training programs are crucial for a positive customer experience, aiming for efficient and effective support services aligned with industry trends.
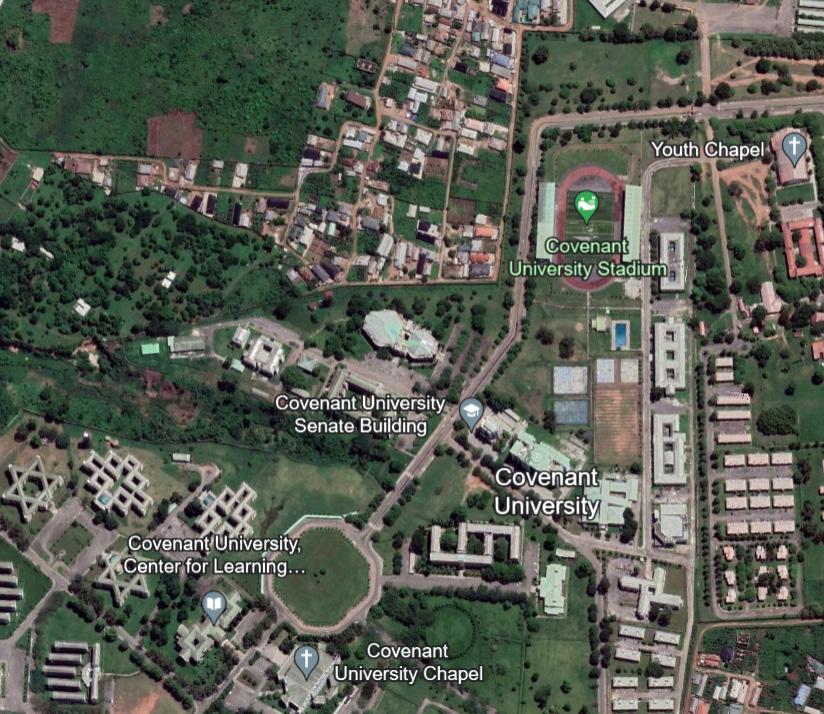
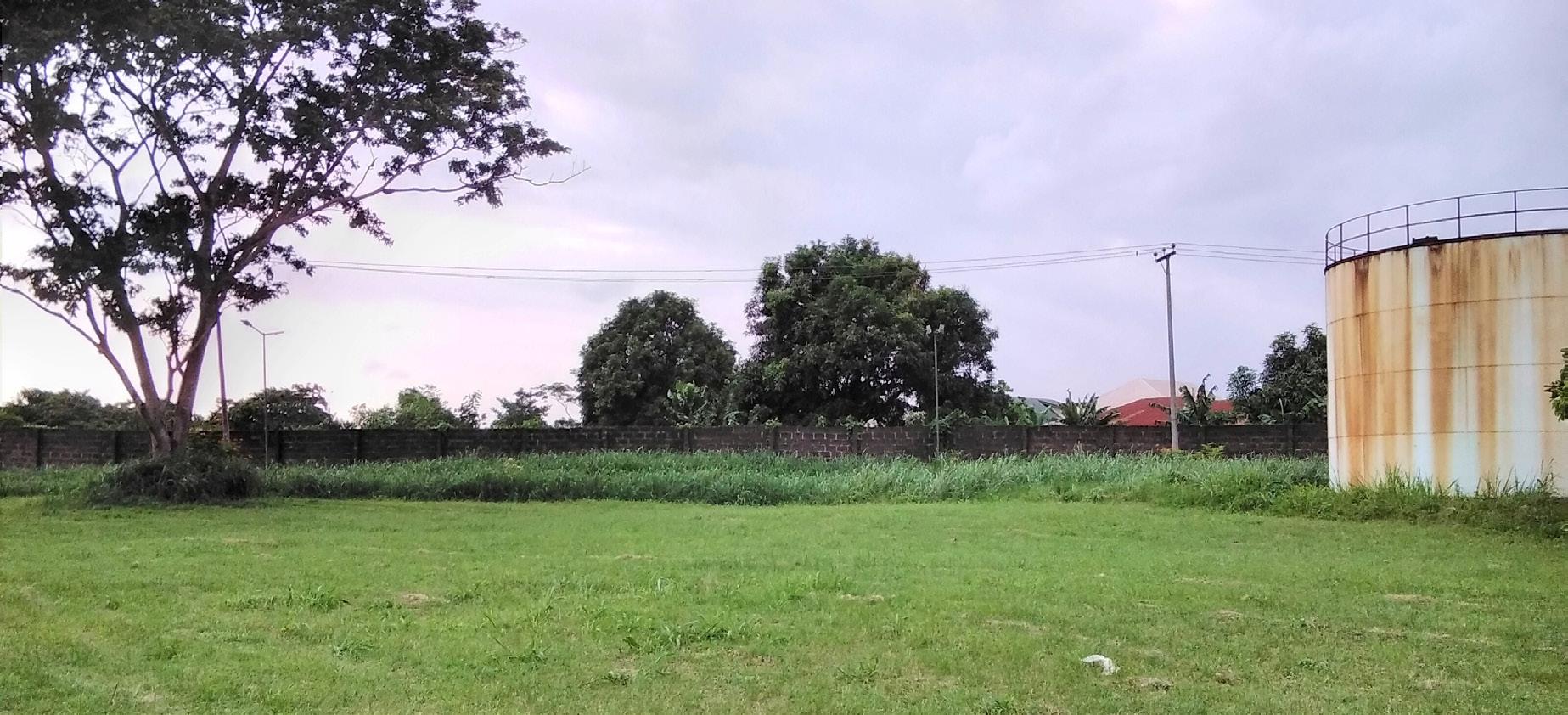


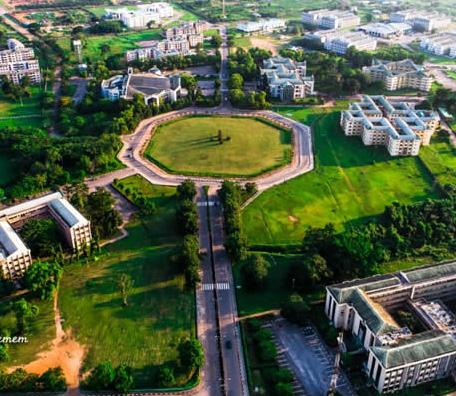
DESIGN CONCEPT
The concept behind the service center is to create a dynamic contemporary space that caters to the telecommunication need of people. To achive this vision certain design elements and spaces were consided such as: inclusive design elements, technical support, lounge area, tech repair and recycling station, sensory-friendly spaces.
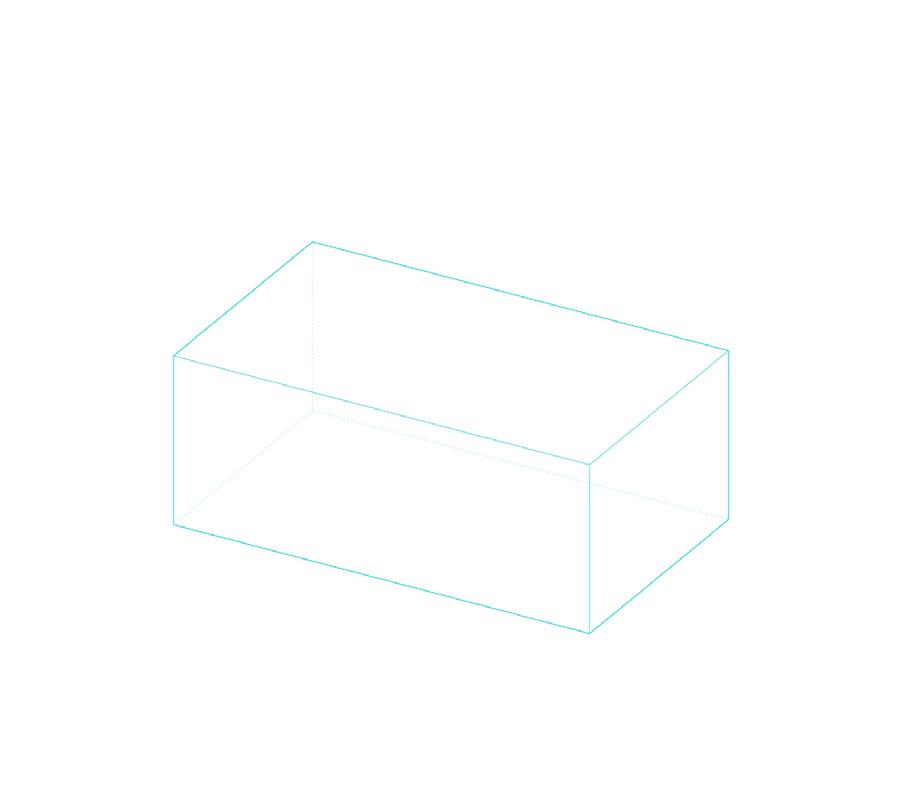


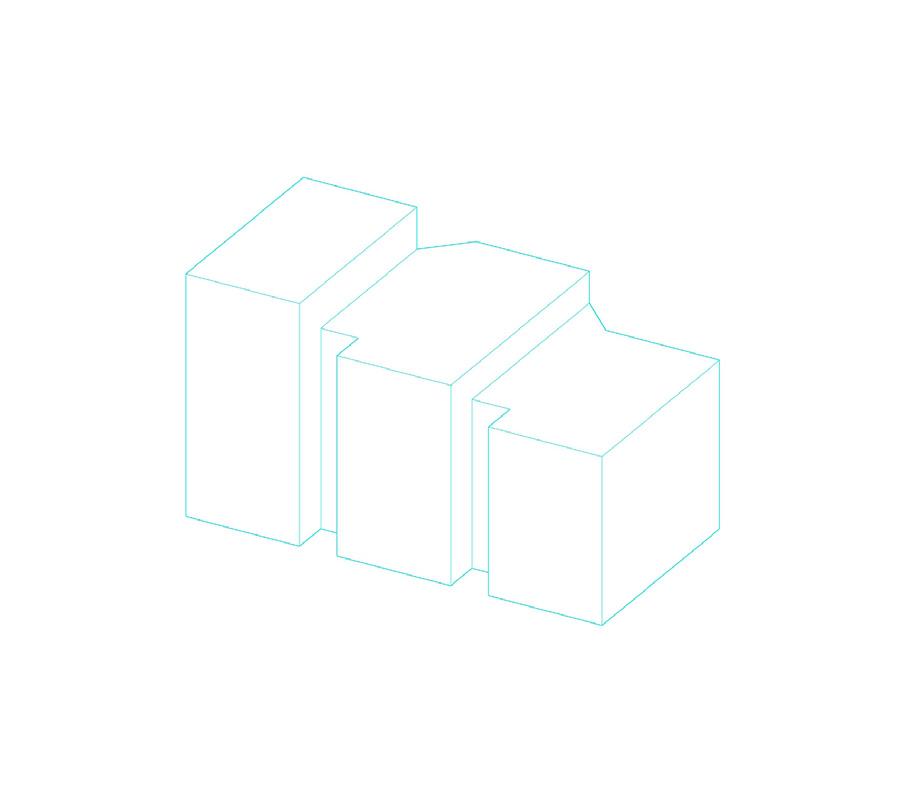


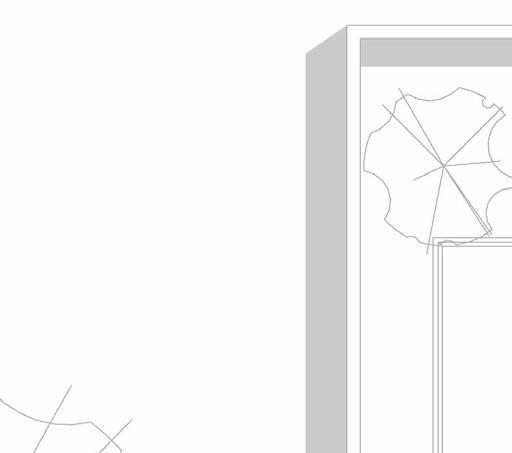













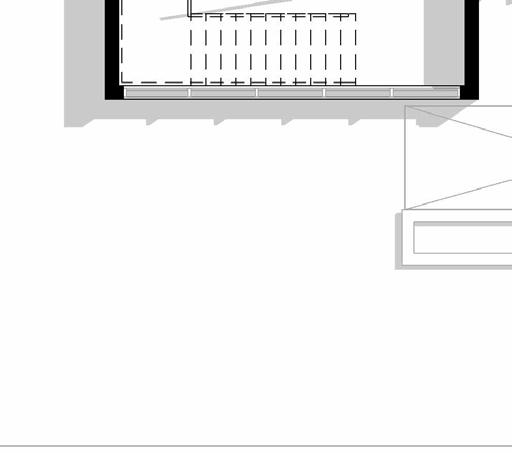











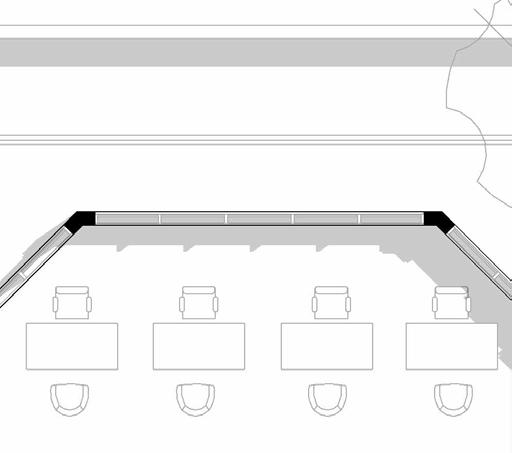








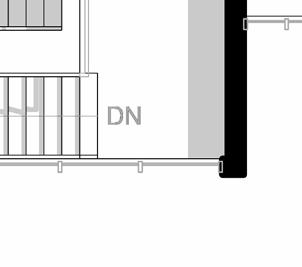


















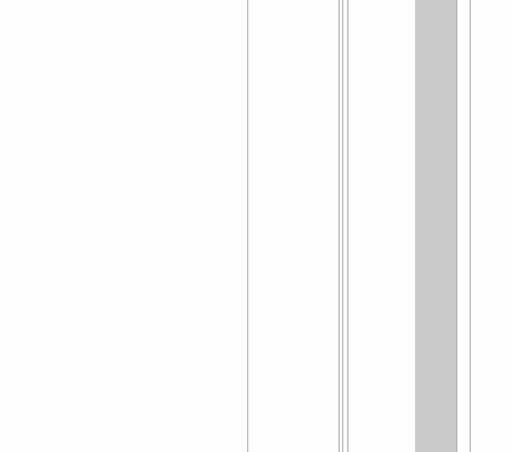
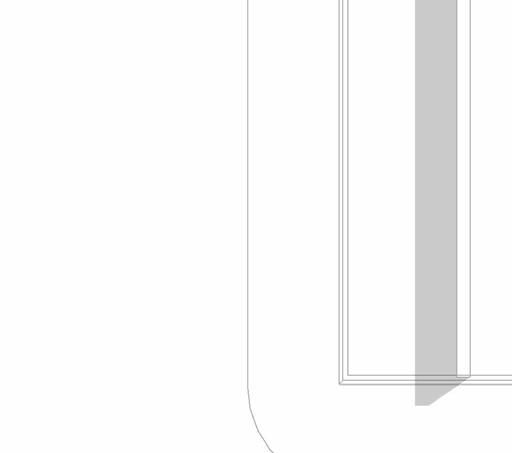





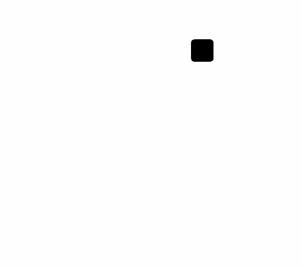








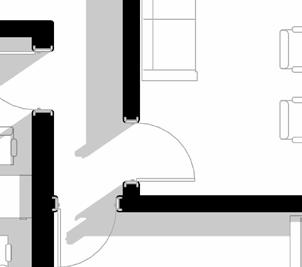
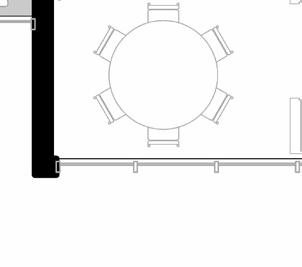






















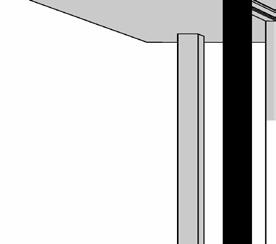








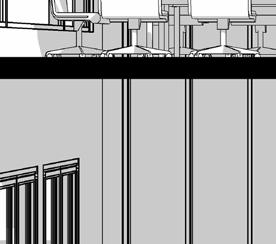




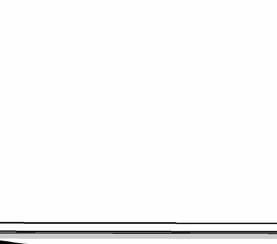



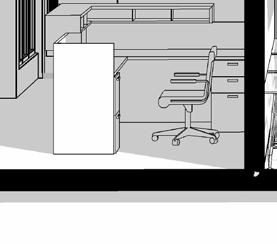





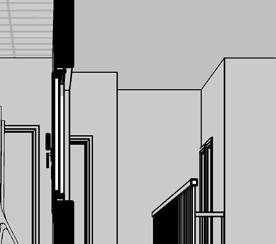






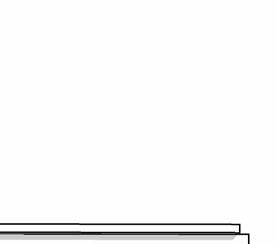






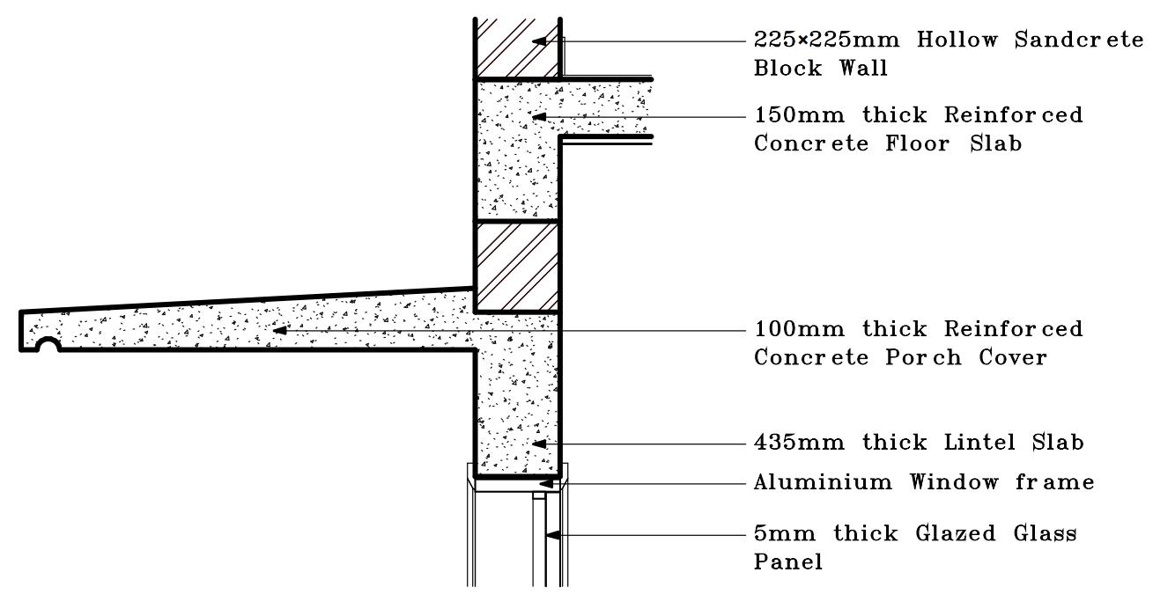


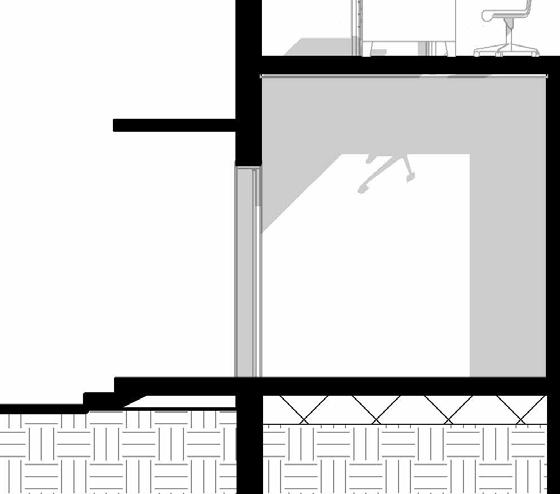






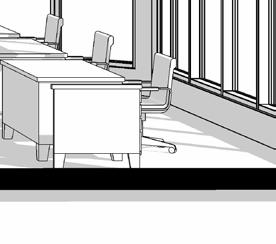





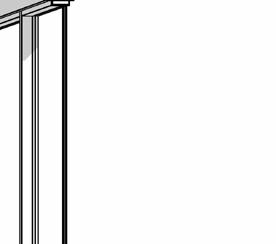
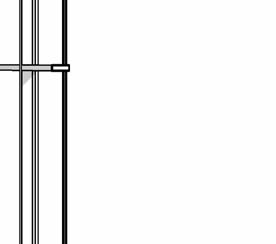





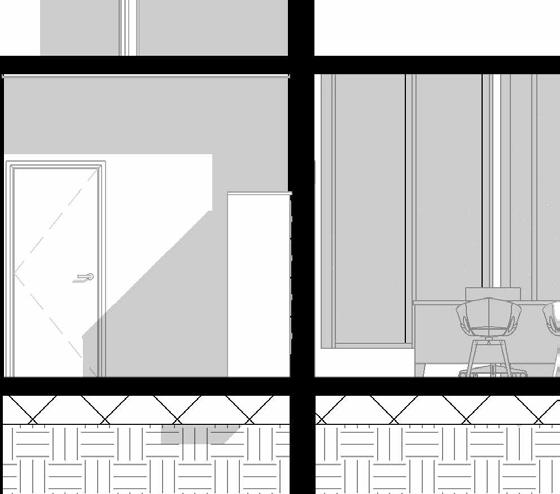
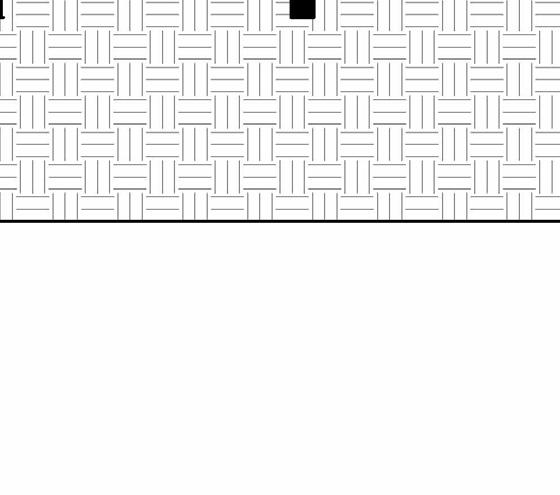

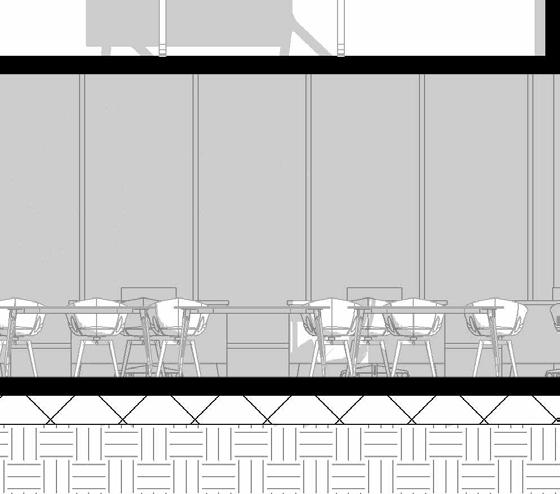

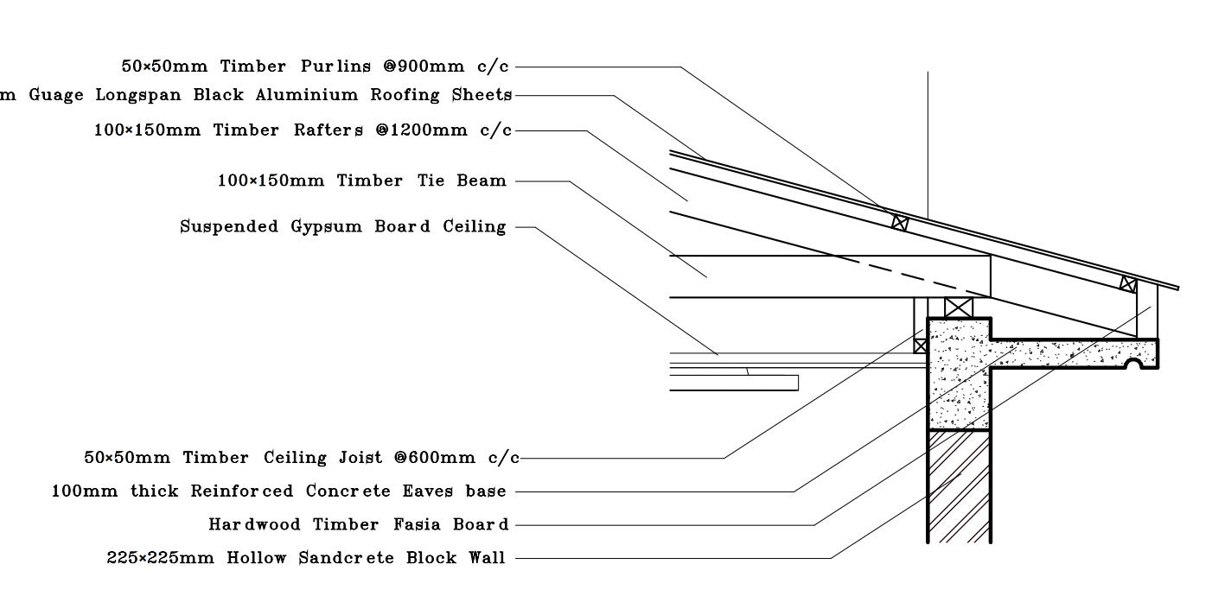


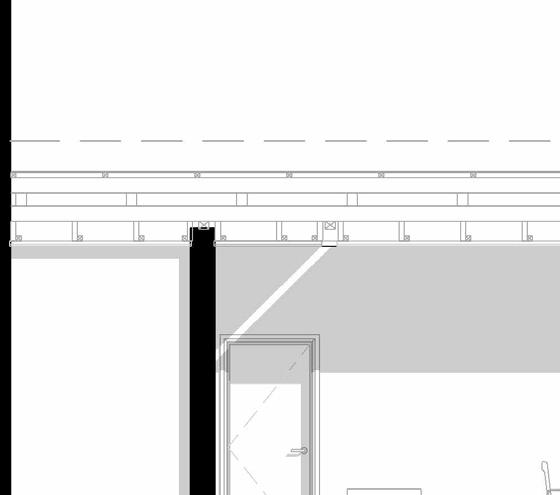
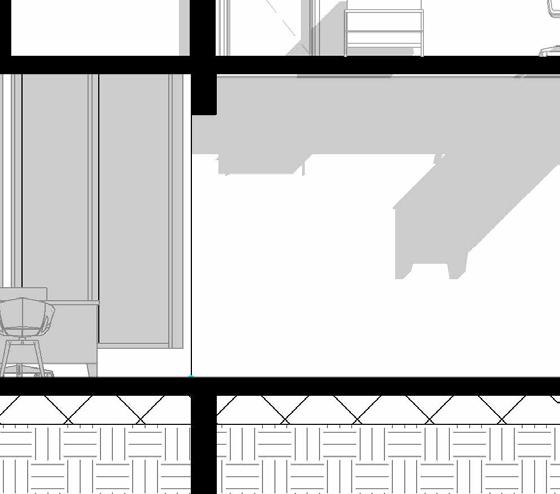






OTHER CREATIVE and professional WORKS


