

Education
MArch Architecture Apprenticeship
UWE Bristol, UK
2022 - 2024 (Program incomplete)
BEng(Hons) Architecture and Environmental Engineering
UWE Bristol, UK
2016 - 2021
Bermuda High School Diploma
The Berkeley Institute Bermuda 2012 - 2016



MArch Architecture Apprenticeship
UWE Bristol, UK
2022 - 2024 (Program incomplete)
BEng(Hons) Architecture and Environmental Engineering
UWE Bristol, UK
2016 - 2021
Bermuda High School Diploma
The Berkeley Institute Bermuda 2012 - 2016
I am a motivated and hardworking designer with a strong interest in practical, real-world applications of design and problem-solving. My academic and professional experiences have equipped me with valuable skills in technical drawing, digital modelling, team collaboration, and project coordination - all of which are transferable to a variety of creative and hands-on roles. I enjoy working in fast-paced, team-oriented environments where I can contribute to a shared vision and support others in achieving collective goals. I’m confident using a wide range of tools and software, and I bring a practical, detail-focused approach to everything I do. I’m eager to grow in roles that allow me to be resourceful, proactive, and collaborative.
Part 1 Architectural Assistant (Feb 2022 - June 2024) pad Design, Bristol UK
Part 1 Architectural Assistant (Aug 2021 - Jan 2022)
Western Building Consultants, Bath UK
Architectural Intern (2017 - 2019)
Botelhowood Architects Smith’s, Bermuda
Skills
Worked on 3D visualisations & renders, site diagrams, street scenes and other graphics

Contact Info
ayosalawu98@gmail.com 07888366441
Bristol, UK, BS5 8AS


Engaged with lead architects on residential projects. Active work with AutoCAD, Photoshop and SketchUp to produce design proposals
Engaged with lead architects on residential and commercial projects. Active work with AutoCAD, Photoshop, SketchUp and 3D models to produce design proposals
Dean’s Award for Academic ExcellenceFaculty of Environment & Technology (UWE Bristol 2016)
Institute of Bermuda Architects (IBA) Scholarship (2018)
Knowledge Quest / Green Family Scholarship (2016 - 2021)
Construction Association of Bermuda (2016 - 2018)
Duke of Edinburgh Bronze - Gold Awards (2012 - 2016)







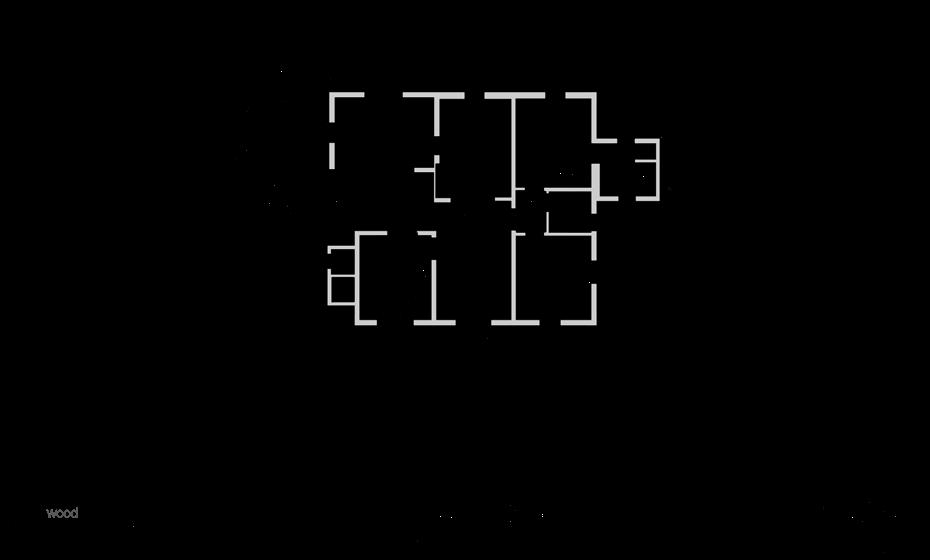
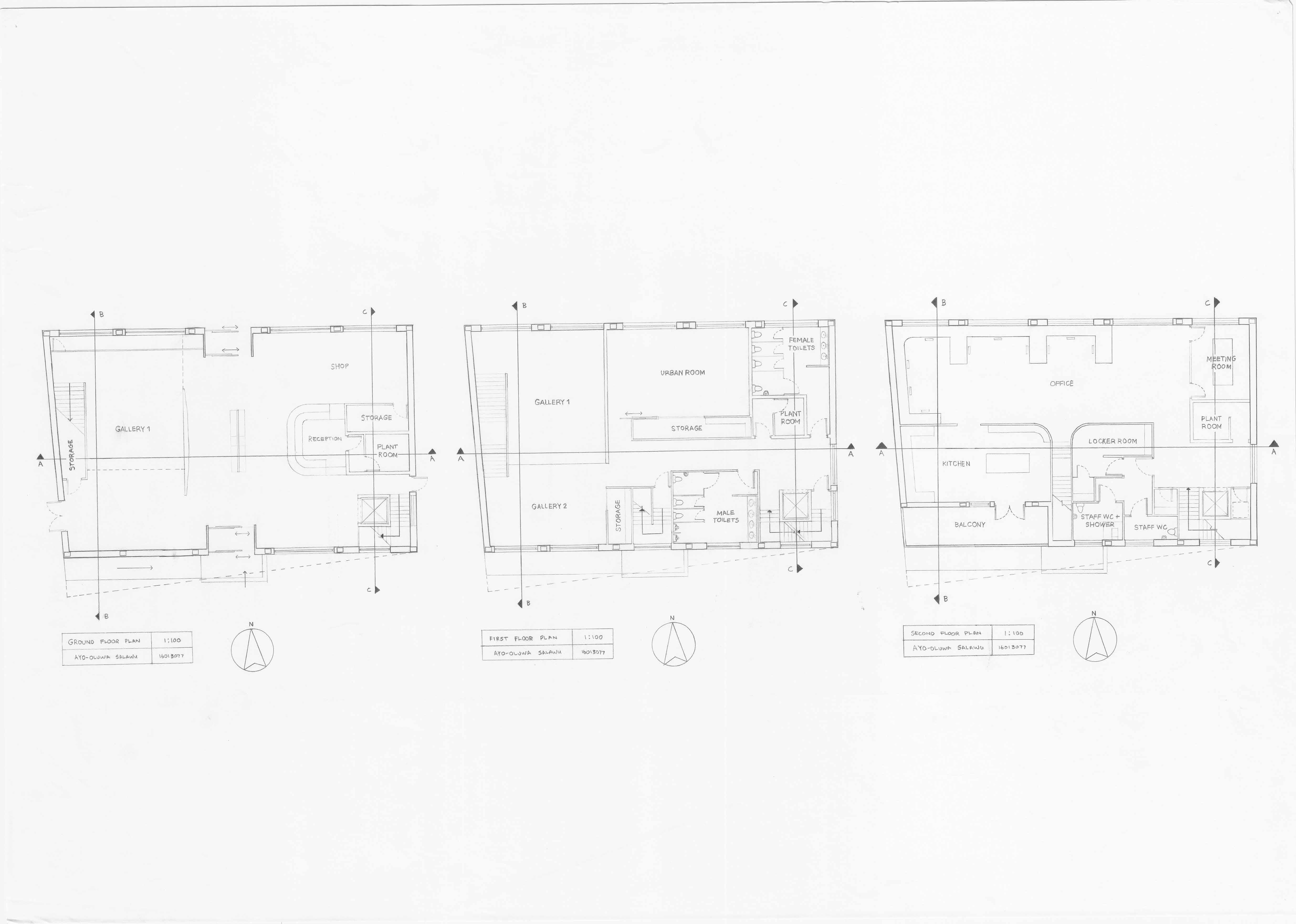


A full planning application was made for this project to Birmingham city council to deliver 87 new homes along with replacing an existing sports pavilion and associated infrastructure.
I contributed towards the final design stages of the planning layout as well as the graphic representation of the masterplan. I then designed the graphics for the street elevation drawings for the planning application.
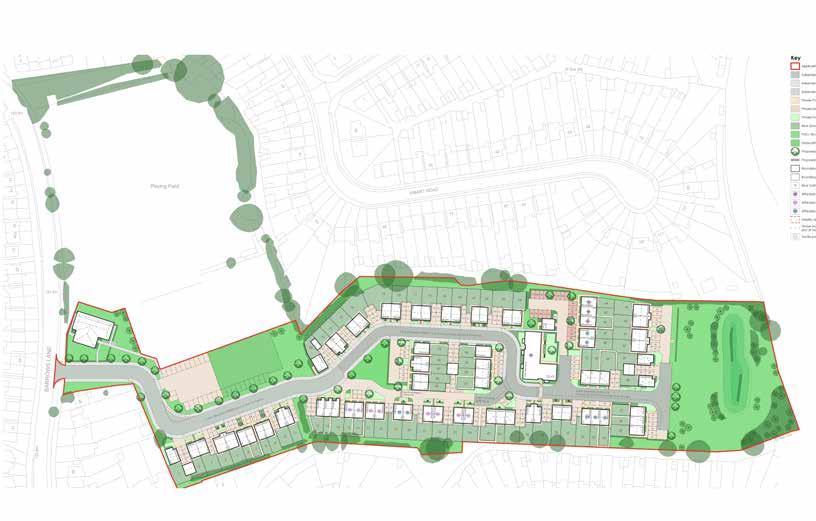
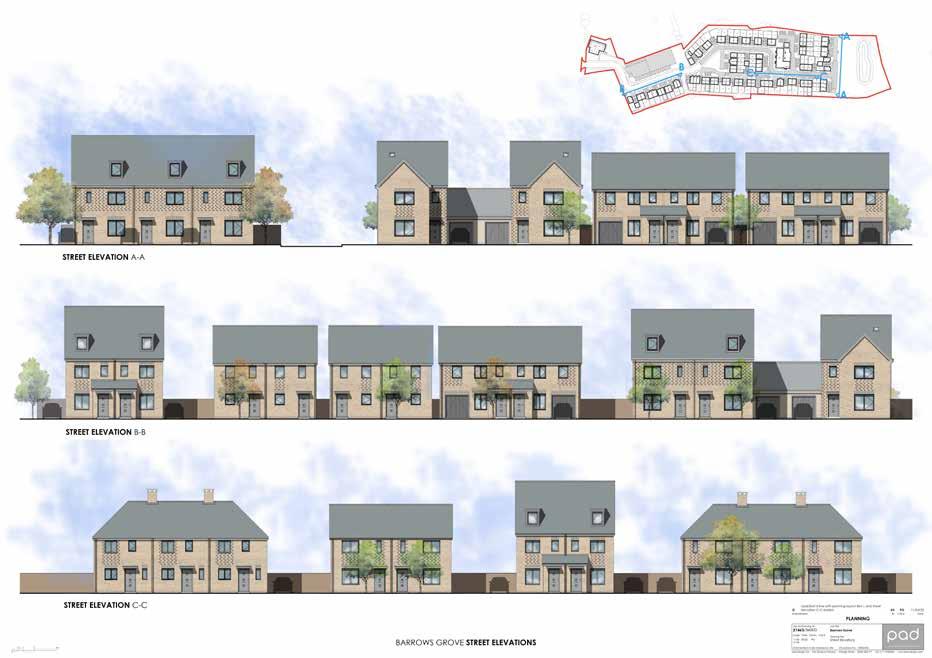

A Consultation was recently undertaken to gather input into the draft development proposals for this project in north Swindon.
I contributed towards the final design stages of Illustrative Masterplan and assisted with the graphic representation of the drawing. I then produced an Illustrative 3D model of the site which allowed me to produce the Illustrative Model Aerial View.
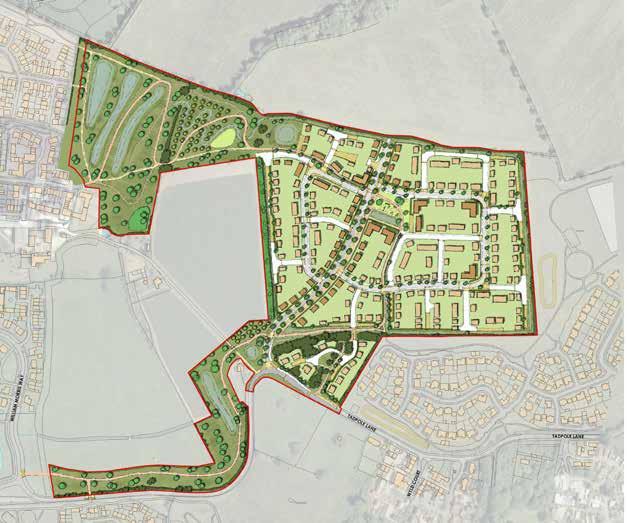
Illustrative Masterplan
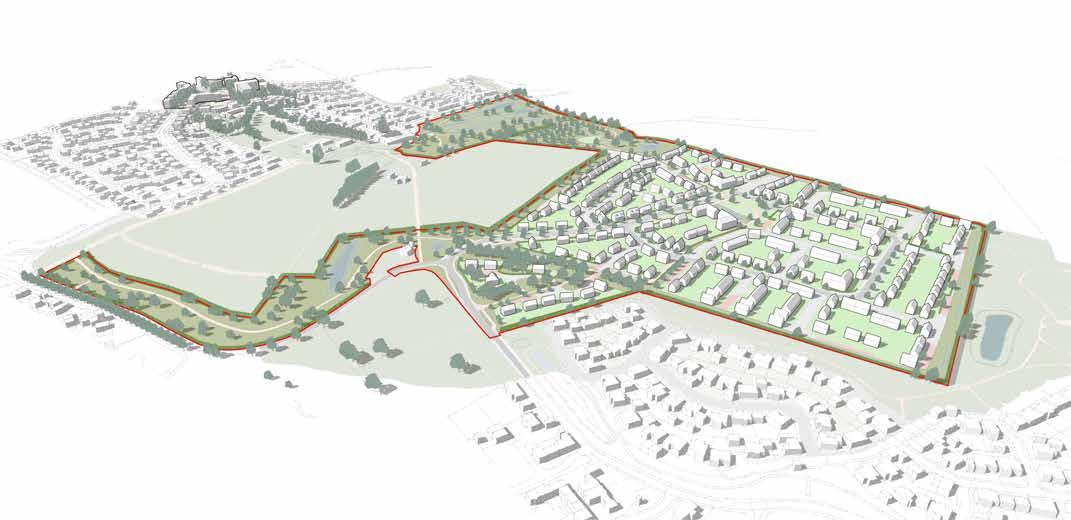

A Reserved matters approval has been granted for 110 new homes for this project.
I contributed towards the final design stages of the planning layout. However, my main involvement was the production of a 3D model for the site, which allowed me to produce some rendered images of the proposed development.
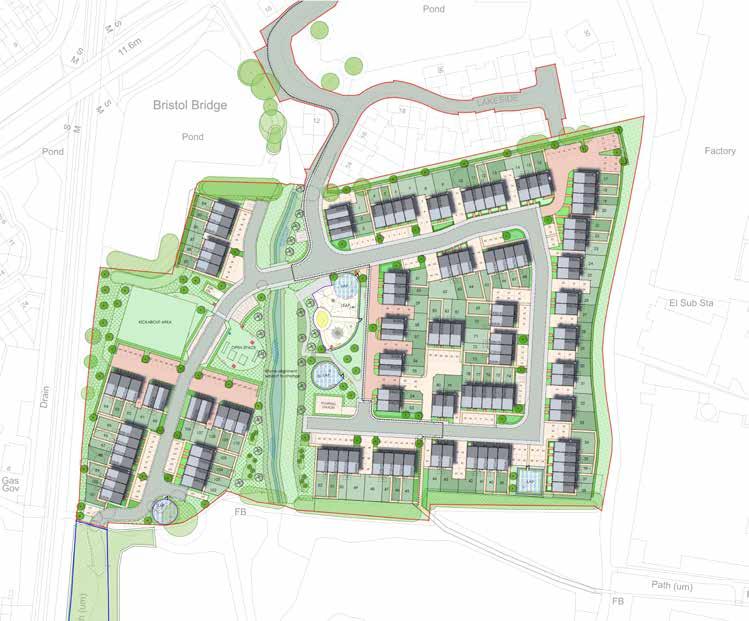
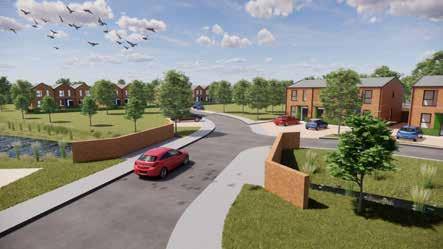
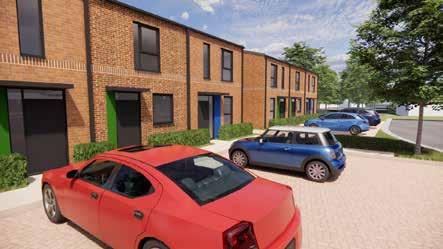

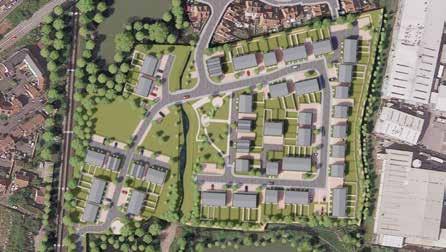

A full planning application was made for this project to construct a 2-storey side extension in the place of an existing storage spaceto be demolished.
I contributed towards the site survey, which allowed me to produce existing drawings for the site. I then designed the proposed plans and elevations. The shape of the extension was derived from the site boundary as shown on plans. This project received full planning permission and proceeded to the construction stage.





A planning application was made for this project for internal alterations to the buildings bathroom as well as a change to several doors for the property.
I contributed towards the final design stages of the proposed plans and elevations for a residential revision set for the planning submission. The existing building was proposed to be untouched - shown in grey shade.
Proposed Plan
Proposed North Elevation

A planning application was made for the conversion of this building into an office block.
I contributed to the project by producing a physical 3D model of the East facade of the building. This was to show a design proposal for the staircase windows to the clients. The aim of the model was to showcase different window designs and imitate what it would look like when the stair case lights are on in the building.
This building has now been constructed , however, the staircase glass feature was not included in the final design.
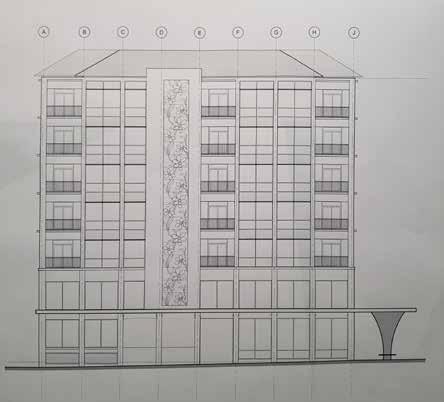
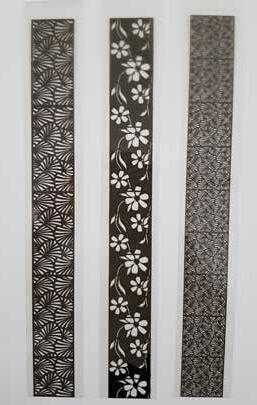
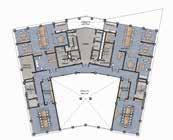
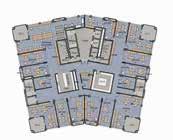
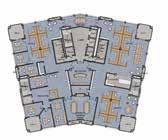

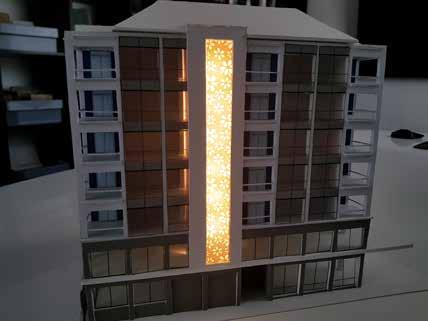

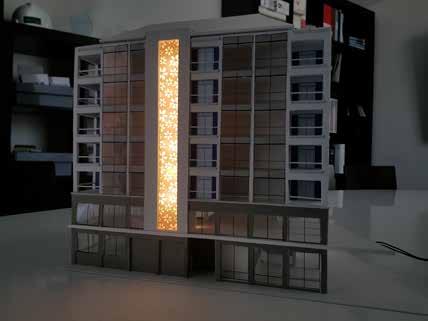

The brief for this project was to develop a space in which cooperative working could take place. It was the students choice what the specific type of space this would become.
I personally have an interest in working with my hands and creating 3D pieces of work in various mediums. Therefore, I sort out to create a building that would give creative individuals like myself a space where they could bring their imaginations to life.
This site is in the city centre of Bristol and it is currently occupied by 2 industrial buildings - the O&M sheds (approximately 900m 2 Site). These 2 buildings have become derelict.
Our task was to design an ‘Institute for Collaborative Making’ that would provide: a centre for excellence for making; an education centre for new craft skills; studios to let to making based artist; and a collaborative working and meeting space. We had to pick a subject area which we believe would create a challenging brief that is needed by the community from a social, environmental and economical point of view and let the craft we chose to inform our designs.
I chose to develop a design for a makerspace as I found that there are not a lot of spaces like this in Bristol City Centre that willingly welcome and encourage public engagement.
A makerspace is a space equipped with 3D printers, laser cutters, various milling devices and other workshop machinery. It is a place where people with shared interests, mainly regarding computing, technology, and creation can work.

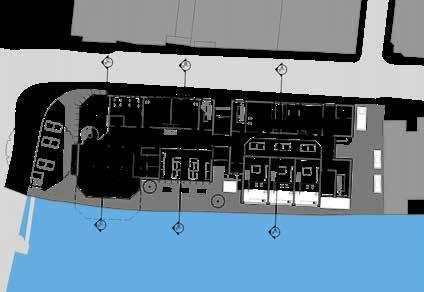


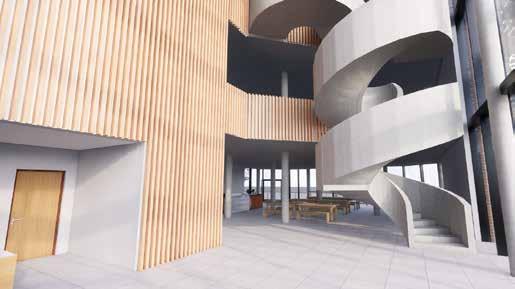

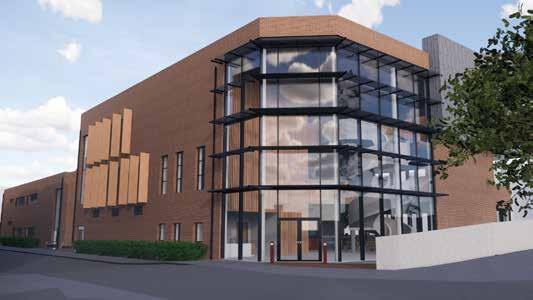
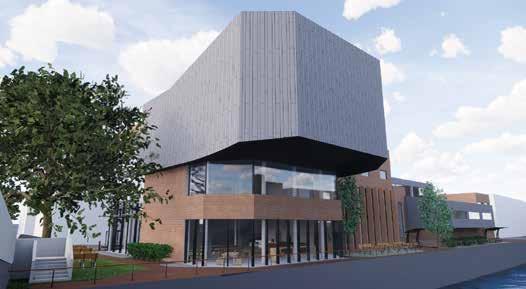

The brief for this project was based around a Biodynamic Vineyard in Chew Magna, Bristol. Our task was to design a new bespoke on-site winery for the vineyard to support its sustainable growth.
I found particular interest in the method known as ‘Gravity Fed Systems’. This type of building design allows the wine making process to take place while utilizing gravity as much as possible. Therefore, I focused my design and theory on the function of the building and how it will work
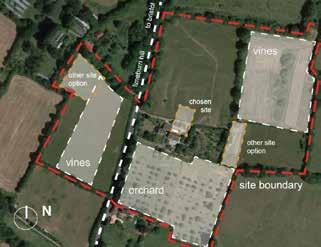
Existing Site Plan
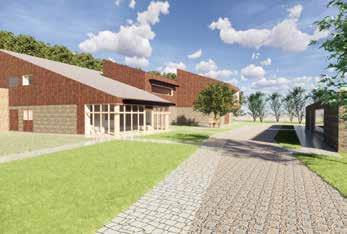

Proposed Ground Floor Plan
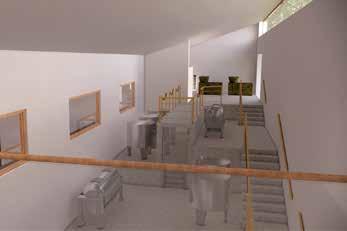
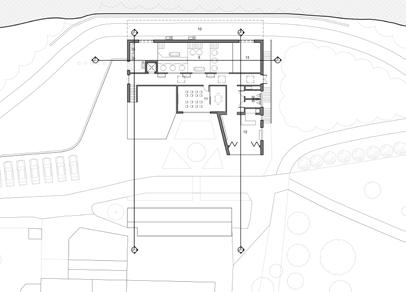

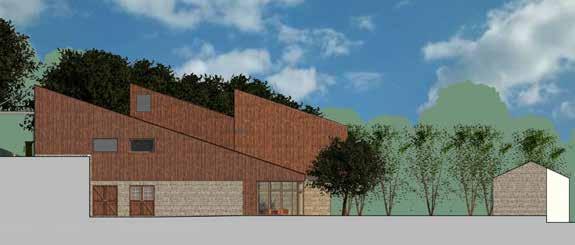


This page exhibits various projects I completed in the past and showcase some of my drawing and carpentry skills.


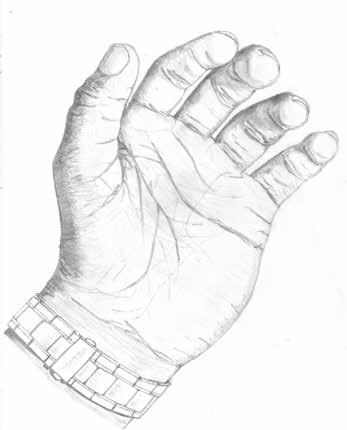
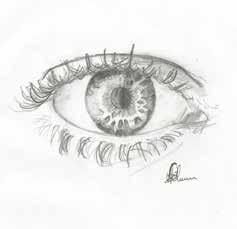
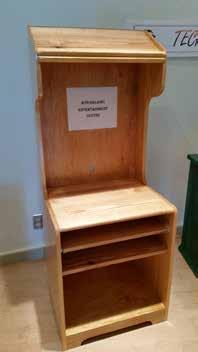
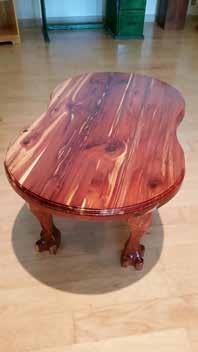
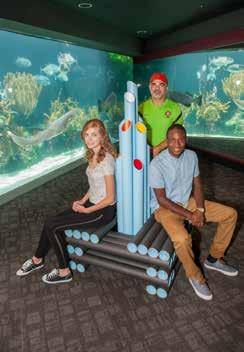
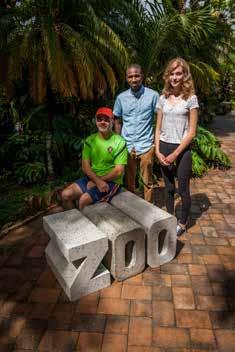
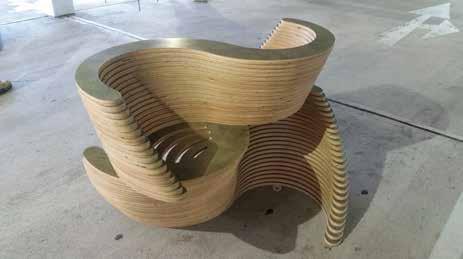
Entertainment Centre ‘Hurricane’ - Benched
My entertainment centre and coffee table were both high school projects in 2014 and 2015 for my carpentry class. Both projects were designed by me. The entertainment centre was made according to my specific sizes taken from bedroom and made for my TV, Games Console, TV Box, Speakers and Hats.
The remaining three projects were all designed for a bench competition hosted by the Institute of Bermuda Architects (IBA). They were designed and assembled in teams with ranging in numbers and placed in locations around Bermuda. Benched - Bermudian parks. Benched 2.0 - Bermuda Aquarium, Museum and Zoo.
