




ayman hassanen • architecture + design • selected works
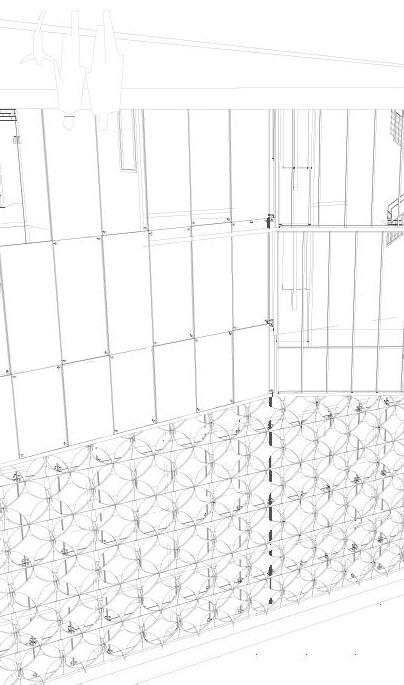


Dublin-based British-Egyptian architecture professional with multiple years of proven experience in all stages of the architectural design process, possessing a master’s degree from Politecnico di Torino as a MAECI scholar. I am a highly motivated individual with a great passion for the field’s ability to make sense of our past and shape our future. I possess proven experience in Revit, BIM, architectural design, architectural working drawings, and multi-discipline coordination as well as actively developing my design experience inthelife-scienceandmissioncriticalsectors.Ialso maintain varying research interests, primarily in architectural history and theory. Having lived in five countries, I possess an international outlook enabling me to approach problems from multiple perspectives. Seeking opportunities for career development and pushing the boundaries of what is possibleinarchitecture.
2021 - 2023 MSC, ARCHITECTURE, CONSTRUCTION AND CITY
POLITECNICO DI TORINO | TURIN, ITALY
2013 - 2018 BSC, ARCHITECTURAL ENGINEERING
HELWAN UNIVERSITY CAIRO, EGYPT
2007- 2013 GCSE, (THANNAWEYA AMMA)
ST. FATIMA LANGUAGE SCHOOL CAIRO, EGYPT
SEP 2024PRESENT
JUN 2024AUG 2024
OCT 2018MAR 2019 MAR 2019SEP 2021
JUL 2017
GRADUATE ARCHITECT
IPS-INTEGRATED PROJECT SERVICES | DUBLIN, IRELAND
BIM ARCHITECT
EHAF CONSULTING ENGINEERS | ABU DHABI UAE
ARCHITECT
KHATIB & ALAMI | CAIRO, EGYPT
JUNIOR ARCHITECT
ECG ENGINEERING CONSULTANTS GROUP | CAIRO, EGYPT
INTERN ARCHITECT
ECG ENGINEERING CONSULTANTS GROUP | CAIRO, EGYPT
AUG 2016
INTERN DESIGN ARCHITECT
EL-AGIZY ARCHITECTURE & DEISGN | CAIRO, EGYPT
AUG 2015SEP 2015
INTERN SITE ARCHITECT
AMG AL AMAR CONSULTING GROUP | CAIRO, EGYPT
Historical Conservation, Architectural Theory, History, and Criticism, Sustainable Urbanism, Urban Development, Healthcare Architecture, Universal Design, Sacred Architecture
LANGUAGE SKILLS
English | Native/Bilingual Proficiency
Arabic Native/Bilingual Proficiency
French | Elementary Proficiency
Italian | Elementary Proficiency
AWARDS
MAECI SCHOLARSHIP
MAECI
SHORTLISTED - TOP 20 ARCHIOL
HONOURABLE MENTION
POLITO ARCH. STUDENT AWARD
tt

https://www.behance.net/aymanhassanen /aymanhassanen

t


/aymanhassanen https://www.linkedin.com/in/aymanhassanen/
Conceptual Design and Development, Research, Architectural Visualization, BIM, Freehand Sketching, Maquette Fabrication
Acad
Architecture and Structural Forms
Master’s Degree Design Studio
January 2022 • Nanjing, China
Prof. Marco Trisciuoglio • Politecnico di
This design exploration aims to investigate the relationship between a site occupied by ancient built heritage and the intricacy of contemporary design processes, by highlighting the role of tectonics and structural expression. The design consists of a viewing platform, a belvedere, aiming to create a structure able to scale the ancient Nanjing city wall. The structure provides a belvedere for viewers to observe what lies beyond the imposing wall, primarily the Porcelain tower, as well as other snapshots of the Nanjing skyline to stitch together a coherent narrative of the city’s past, present and future. By achieving this, visitors experience a novel twist on the familiar and their experience of the city is re-framed through the structure, becoming a modern embodiment of the ancient Chinese gate to the city. The design emphasizes engagement with the surrounding built cultural heritage, primarily the wall itself, by acting as its vertical extension. The project program also includes a museumspaceandcaféareas
The wall itself is one of the largest city walls constructed in China. The main focal point of observation for the platform is the former Great Bao'en Temple/Porcelain Tower of Nanjing, which was a pagoda structure constructed in the 15th century during the Ming dynasty, but was all but destroyed in the 19th century during the Taiping Rebellion that lasted from 1850 to 1861. Today, A life-sized replica of the ancient structure exists in its place, completed in 2015.



The design of the structure is centered upon a series of inclined frames, made of composite timber-steel beams are repeated along the city wall and anchored to it on both sides through lateral fixed supports, creating the main body of the structure and providing a cleartectonicimpressionvisuallyandexperientially.Ateitherendofthisseriesofframes,the main force-bearing structural elements are placed, with two large steel pylons anchored to the ground support the slabs comprising the observation deck through steel cables. These pylons further support the other inclined frames through additional supports.The structure is generally split into two similar parts, characterized by a common scheme. Both parts are connected with a timber slab to complete the architectural composition. Two slabs bearing the belvedere and the cafe float above the wall suspended by tension cables and composite beams, and as they snake their way above the city wall provide an assortment of viewing angles making sure no stone in the ancient city is left unturned
























































































Form pulled towards the scenery beyond the wall, maximizing viewing angles and creating multiple viewing points to frame a coherent narrative of the city. Facade inspired by the traditionalPaifangtypology,actingasanewgatewaytoexploringNanjing.














































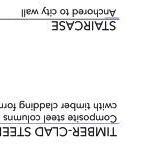


































































































































































































































































































































































































































































































































































Collaborative • Pengqian Li, Amrutha
The project constitutes a design experiment in designing a housing complex in the Scalo Vanchiglia district of Turin, a part of the city with a heterogeneous urban fabric. The studio involved the initial analysis of a series of examples of residential buildings from the 20th and 21st centuries, the housing units therein, and the combination of these disparate housing units using a conceptual and applied computational approach. The site used is within the framework of the La Metamorfosi masterplan for the area by Carlo Prati Architetto. The project is primarily presented in 5 expansive boards, highlighting its core ideas.
January 2023 • Turin, Italy
Prof. Davide Tommaso Ferrando & Prof. Giorgio Burratti • Politecnico di Torino
•Conceptualization of Main Design Idea
•Conceptualization and Visualization of Housing
Database and Aggregation Scheme
•Full Design, Development, Drafting, and Final Rendering of All Architectural Plans
•Participation in Visual Design and Rendering of Final Boards
RE(D)ASSEMBLY incorporates a total of 67 housing units from 10 unique residential building typologies, varying between single family units, single units, and student housing, attempting to reassemble them into a place for communal living for the city’s diverse residents. The units are classified according to morphological and functional considerations, and assigned a code denoting these characteristics. They are then combined using a bespoke combination scheme for each floor plan, set according to aggregation rules for each of the 3 blocks making up the complex, consisting of a student housing block, a family housingblock,andasingleroom/studioblock.Thegroundfloor isreservedforcommercialandrecreationaluse.
The building’s mass was initially derived using site constants. Along the site’s two northern boundaries, two dwelling zones areplaced.Athirdstudenthousing zone was thenaddedonthe third side, overlooking the river. At the terrace level of the student housing block, a “void” floor wihtin each of these towers is created, above which the forms for two of the blocks are shifted to create communal terraces which are partiallyshelteredandpartially open. Each block is built around a local distribution system, and all three are bound together by a central ramp, constituting a global system of circulation for all residents, bridging the private and communal. Along the outward facade of the complex’s family living block, a dynamic coloured facade streches across the building’s elevation, designed to expand and contract according to incoming solar radiation, designed and modeled usingGrasshopper3D.

























































































































Education is the cornerstone upon which societal prosperity is built. Senegal has a vibrant young population. With 60% of the population under the age of 25, education and vocational training play a pivotal role to play in shaping the country’s future. Despite this, in some regions, only 50% of school-age children have access to education, and classrooms are often packed with up to 80 students per class due to a lack of infrastructure. In light of this, this project aims to use education as a means forcommunity development while integrating sustainable construction concepts, demonstrating that human flourishing and environmental stewardship are mutually inclusivegoals.
The project is situated in the small town of Marassoum, within the Sédhiou region of the natural Casamance area of the African nation of Senegal. The town lies on the bank of the Soungrougrou river and the local population amounts to roughly 7,000people.
Scope
•Participation in Architectural Conceptualization
•Participation in Architectural Modeling
•Sustainablity Conceptualization
•Plan + Section View Presentation
•Final Board Presentation
The project seeks to address multiple social phenomena prevalent in the village of Marassoum and wider Senegalese society. These issues include access to education, societal cohesion, unemployment, and sustainable development. Despite being among the most stable African nations, Senegal has a low literacy rate of 43%, with 38% of primary school cohorts dropping out before completing primary education, which is especially true for girls. This leads to youth unemployment, begging, crime and civic disengagement.
The project highlights education access as the primary factor for tackling these issues, and this is reflected through the design. The choice was made to accommodate both conventional and vocation educa ion, recognizing both approaches’ importance for economic growth. An event space with movable partitions allows this center of learning to become a societal hub for engagement, integrating educationintothecommunity. Additionally, the use of sustainable construction materials and practices conserve the local environment and through community participation in the construction process, such skills and concepts are proliferated within the community, allowing for the replicationofthismodelthroughouttheregion.
URBAN CONTEXT




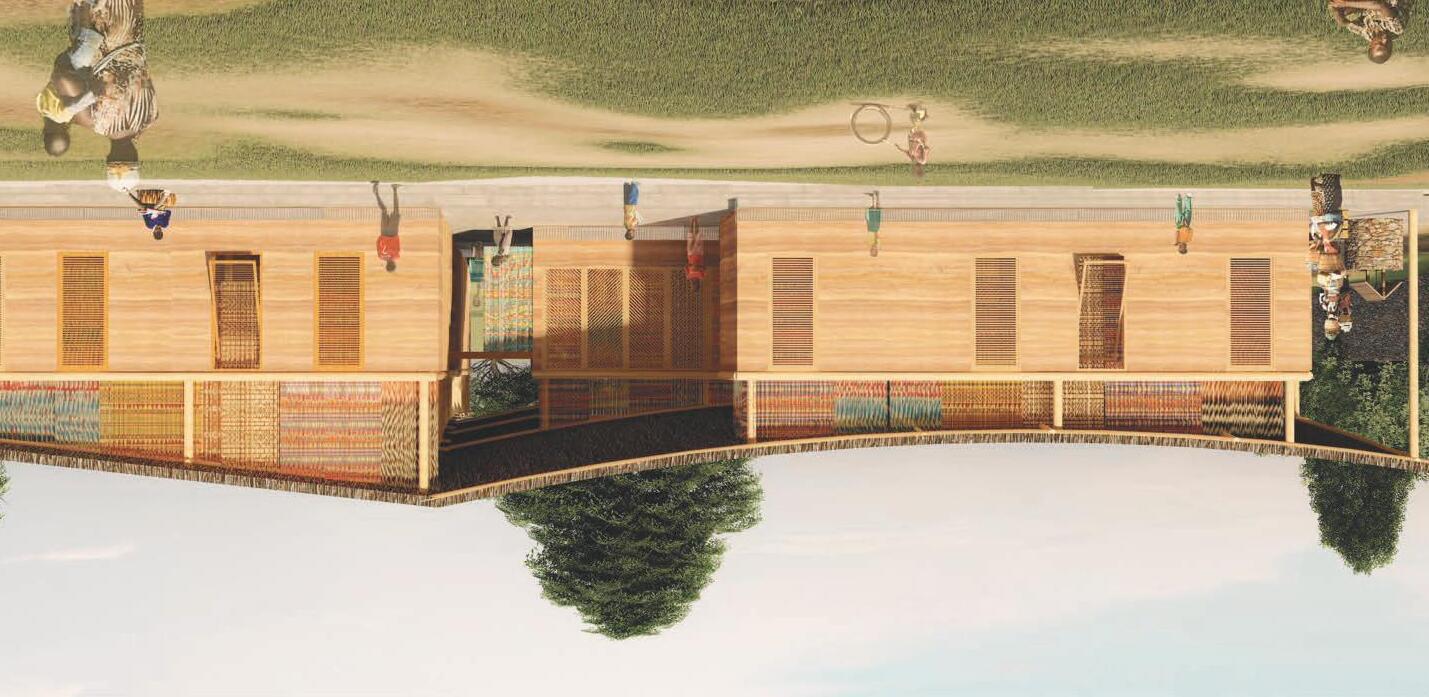



Thedesignconceptisformulatedaroundacentralcourtyardwith thetree at its center, underscoring the primacy of nature to the design,and constituting a multi-functional event space hosting school and community events. Five conventional and two vocational learning spaces surround the courtyard, grouped into three zones according to function (learning, activity, and training). Lightweight panels provide flexibility by enabling classrooms to act as expansions to the courtyard. The library, water distribution area, and well flank both sides of the entrance,enablingeasypublicaccess and facilitating community growth while establishing the school as a focal point for societal activity. An orchard and corral along the southern façade shield spaces from radiation while providinganoutlet foreconomicsustainability.
Plot Size: 1182 m2
Classrooms: 448 m2 (64 m2 each)
Administration: 53 m2
Library 70 m2
Orchard: 115 m2
Courtyard: 147 m2
Canteen: 10 m2
Corral: 16 m2
Structural System: Bamboo Walls: Rammed Earth consisting of gravel, sand, and cement.
Roofing: Local Thatched Straw
Openings: Wooden Panles 90 x 235 cm
Curtains and Window Coverings: Reused local fabrics and fishing nets

The school floor plan is divided into three distinct zones, a learning zone, an activity zone, and a training zone.





Bridges between the other zones and consists of the courtyard and two classrooms for younger students. The courtyard can be expanded into the classrooms and can host multiple events and activities
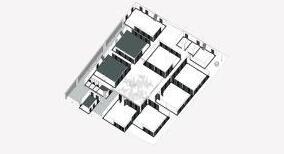
Located to the south and consists of the orchard, corral and two vocational classrooms. The main activites are training and vocational activites teaching students valuable life skills

Sustainable concepts integrated into the design include using local and abundant site materials, in addition to familiar vernacular construction concepts. Rammed earth walls of earth, sand, and cement compositions are utilized for their suitability to climate conditions, durability, and ease of construction. Featuring a non-load-bearing design, the walls allow for a slim profile to maximize space. A thatched roof has been selected for its material abundance and familiar construction technique and its lightweight properties. The roof is fully supported by a structure of bamboo columns and beams, providing flexibility allowing for the unique wave-like curvature of the roof. Inspired by similar local roof-based water-harvesting techniques, the roof’s inverted-dome shape is designed to efficiently harvest rainwater by pouring into the channels in the courtyard below, while directing cool air into interior spaces from the prevailing northern winds through spacing between the walls and roofing. Ventilation is also achieved by the use of permeable wooden panels where possible for optimal lighting and airflow. Also, a network of rainwater harvesting channels is integrated throughout the design to provide a self-sufficient water supply for the school and the entire village by repurposing the on-site well as a storage container.
The collection of rainwater is an essential part o of the school’s design, helping acheive self-sufficiency while also providing the wider community with a steady and depandable water resource.
T The main channels surround the courtyard, defining the space and branching out from the building’s center. When water falls on the roof, the specially sculpted roof geometry d deposits water into sloped channels directing the water to irrigate the orchard and the well foor storage/distribution. To facilitate easy and safe access channels are covered with non-slip tiles at classroom entrances and pathway intersections


















Egypt has the highest rate of infection of hepatitis C worldwide, with 1 in 10 of the nation’s approximately 98 million citizens infected, primarily in rural areas. As part of the urban and societal development theme of the Greater Cairo Northern Gate project, participants were encouraged to indentify a social devlopment issue in the largely informal Al-Marg area in Cairo and propose design initiatives and solutions to address them. The project aims to tackle this pertinent issue, with a particular focus on exploring the question of architecture and wellbeing, and its influence on health and wellness on a personal and societal level.
The site is located in the largely informal Al-Marg area of Cairo, whose population consists of a considerable number of internal migrants from rural areas across Egypt, flocking to the capital in search of employment and economic opportunities. Due to the high rate of liver disease and hepatitis infection among the local populace and the country in general, the project’s main aim was the creation of a national and regional hub dedicated to the research into and treatment of liver disease with a particular focus on Hepatitis C patients in Egypt. Consisting of two main buildings, the complex includes a 200-bed treatment facility and a clinical research centre, as well as inpatient and visitor recreational areas, a conference centre, and outpatient treatment clinics.
The project incorporates multiple design concepts, including drawing inspiration from local architecture in the area such as the “mashrabiyah” and fractal patterns adorning the façades of the main buildings, while integrating these elements with modern concepts such as kinetic façades, green roofs, and sustainable design. The kinetic façade on the main hospital building draws inspiration from the functional role of the liver in the human body, assuming the role of purifying the building (body) from toxins and harmful elements such as solar glare and heat gain, providing the design with a unique biomemetic dimension.
URBAN CONTEXT + SITE FOCUS











Compartmentalization of treatment and research functions in seperate masses, linking them through the clinical trial labs unit.

Conforming design to a north-eastern orientation for optimal natural lighting and ventilation while visually distinguishing inpatient wards from treatment facilities and clinics.






The final design features four main building masses, with two masses acting as visual and functional links between the research and treatment centers.Thehospital consists primarily of two blocks pivoted around a central cylindrical building core. The lower block houses the ground and first floors where treatment facilities are located. The upper four floors shift in orientation to take advantage of ideal lighting and ventilation conditions while providing a dynamic aesthetic andform.Thetwomainlinkingmasses consist of spaces of common functional importancetobothbuildings, including clinical trial laboratories, archives, libraries as well as common catering facilities. The link also features an elevated design appearing to float above visitors, creating an inviting, shaded central plaza around which the buildings’main pointsofentryaredistributed.

Oftheprimaryissuestheproject’sdesignseeks to engage is the utilization of historical and vernacular design concepts and features in modernbuildingtypologies.Thisis epitomized by centering the design around the concept of the inner courtyard, a signature characteristic of Arabian and Islamic-inspired local architecture, prioritizing privacy without compromising openess and exposuretonature.






















































INPATIENT WARDS

CONFERENCE CENTER
KINETIC FACADE
INPATIENT TERRACES
EMERGENCY UNIT
FLOATING LINK + ROOF TERRACE
OUTPATIENT CLINICS




INTERNAL COURT
CYLINDRICAL BUILDING CORE
THERAPUTIC GARDEN
PHYSICAL THERAPY
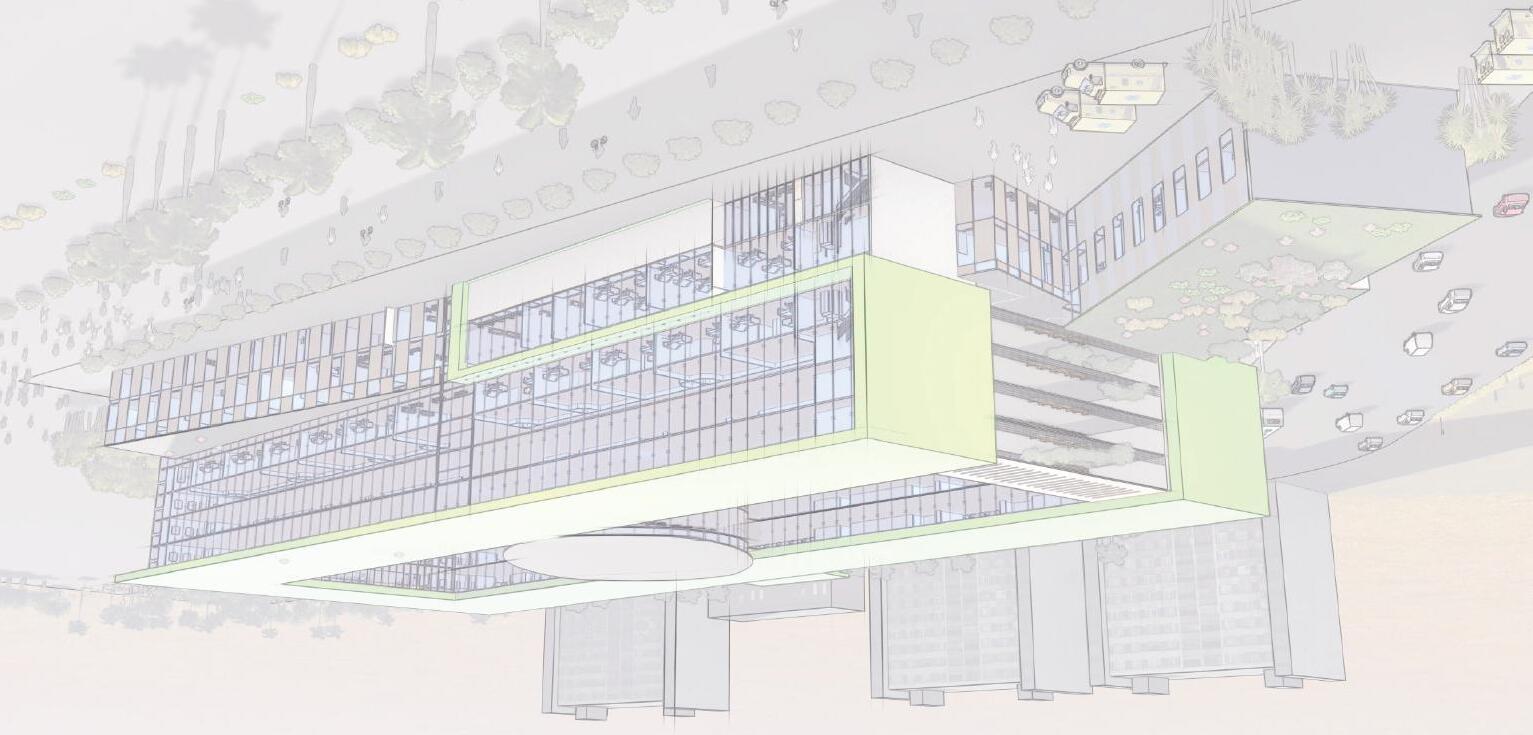
OPERATING THEATRES
INTENSIVE CARE UNIT VISITOR FACILITIES
Professional Project
Khatib & Alami
April 2019 - July 2020 • Kabul, Afghanistan
Design Development, Detailed Design, Tender Documentation Stages
Buildings:
•Ministry Of Urban Development And Land
•Supreme Court
•Central Bank
•Parking & Utilities Facility
• Convention Center
Scope
•Participation in Architectural BIM Modeling
(Supreme Court, Central Bank, and Convention Center)
•Participation in Multi-Discipline Coordination (Convention Center)
•Participation in Architectural Sheet Production
(Ministry Of Urban Development And Land, Supreme Court, Central Bank, Parking & Utilities facility, and Convention Center)
•Participation in Architectural Detailing
(Ministry Of Urban Development And Land, Supreme Court, Central Bank, Parking & Utilities facility, and Convention Center)
•Ceiling Modeling and Coordination
(Convention Center)
•External Works & General Site Drawings
(Ministry Of Urban Development And Land, Supreme Court, Central Bank, and Convention Center)
AsanArchitectatKhatib&Alami,IwasinvolvedintheAfghani government's landmark Darulaman Government AdministrativeComplexprojectinKabul,Afghanistan.
As a member of the production team, my responsibilities focusedonthetechnicalaspectsoftheproject.

The complex aims to decentralize major governmental activities from the city center by creating a suitable environmentthatwillprovidebetteraccessibility,securityand ease of operations, creating a vibrant district that helps to re-write a lost chapter of the city’s history and pins Afghanistan on the world map. Spanning a site of 1 million square meters with a 1.5 million meter built-up area, the multidisciplinary project is one of K&A’s most strategic and holistic, involving rigorous efforts in master planning, architecture and building services, landscape design, transportation planning and infrastructure design. The complex's convention center has become the first LEED Silver-V4precertifiedprojectinAfghanistan.
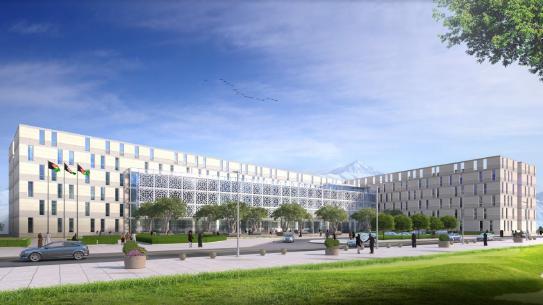
My responsibilities included BIM modeling and multi-discipline coordination, drafting, review and development of detailed architectural production/working drawingsforallprojectstages(DesignDevelopment,Detailed Design, and Tender Documentation) for Architectural and Interior design packages utilizing BIM workflows for various buildings within the complex's master plan. Additionally,Iwasinvolvedthereviewandpreparationofthe specialized kitchen consultant drawings for the buildings, and the cash consultant drawings for the Central Bank. I was also responsible for the review and preparation of the external works snd general site drawingsforallbuildings.


Responsibilities included preparing all project sections and wall sections, including architecturaldetailing,production,andcoordinationwithother engineering and design disciplines.
Responsibilities included preparing construction detaii sheets, including all project vehicle ramps, involving ramp Revit modeling, design, and final sheet producton and detailing.
Responsible for the project’s false ceiling package, including ceiling modleing, design in coordination with interior design team, above ceiling coordination with engineering disciplines, in addition to architectural detailing and final sheet production.
Responsibilities included preparing external work drawings, including general site and setting out plans, coordinating with other engineering disciplines and landscape architects.


ayman.hassanen@gmail.com
/aymanhassanen
/aymanhassanen https://www.linkedin.com/in/aymanhassanen/ https://www.behance.net/aymanhassanen
