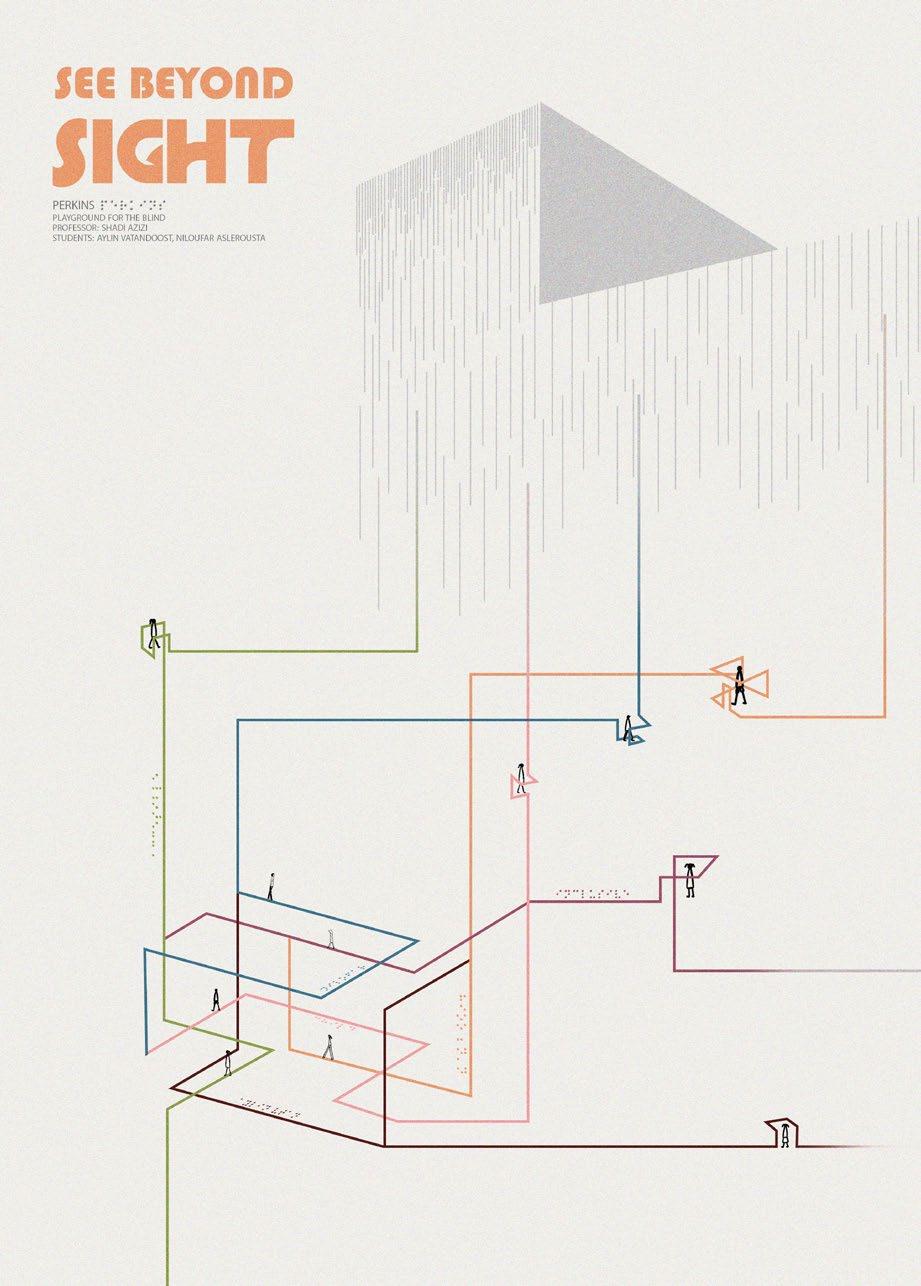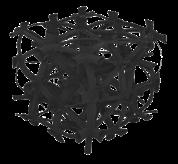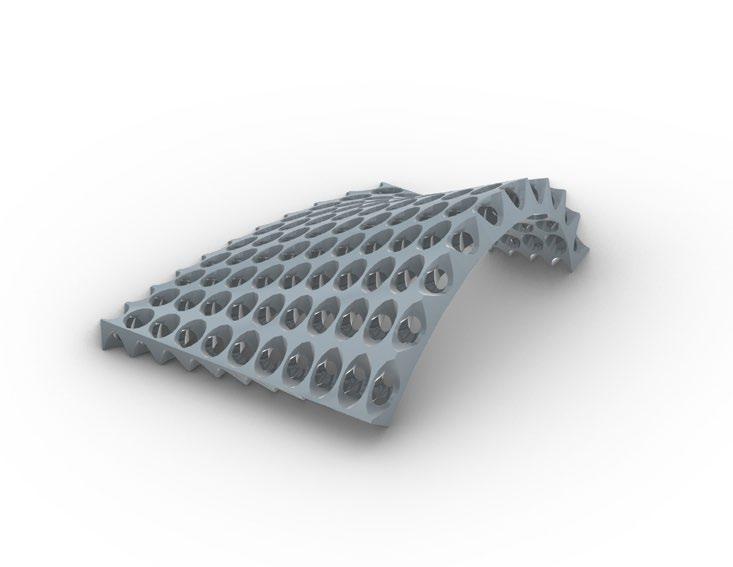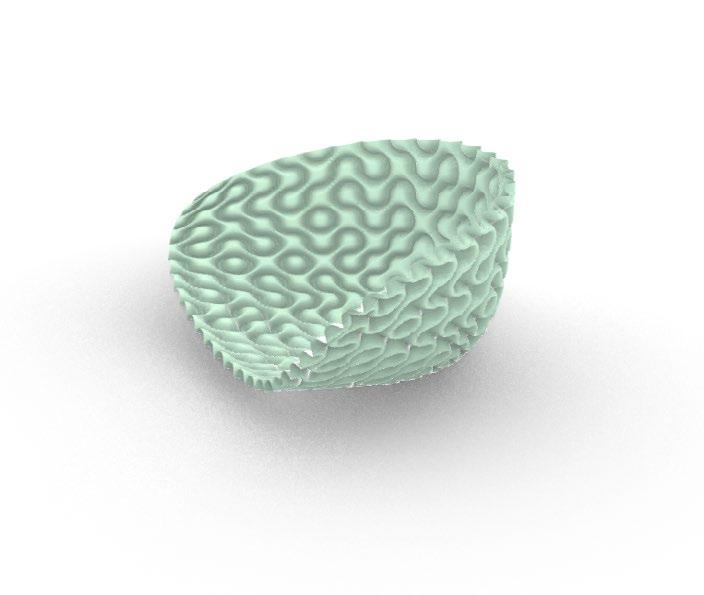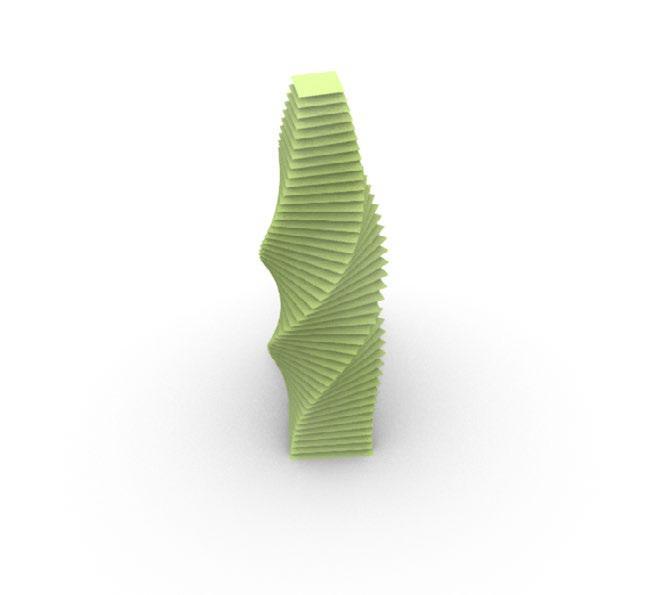SELECTED PROJECTS
Architectural Engineering
Ailin Vatandoust
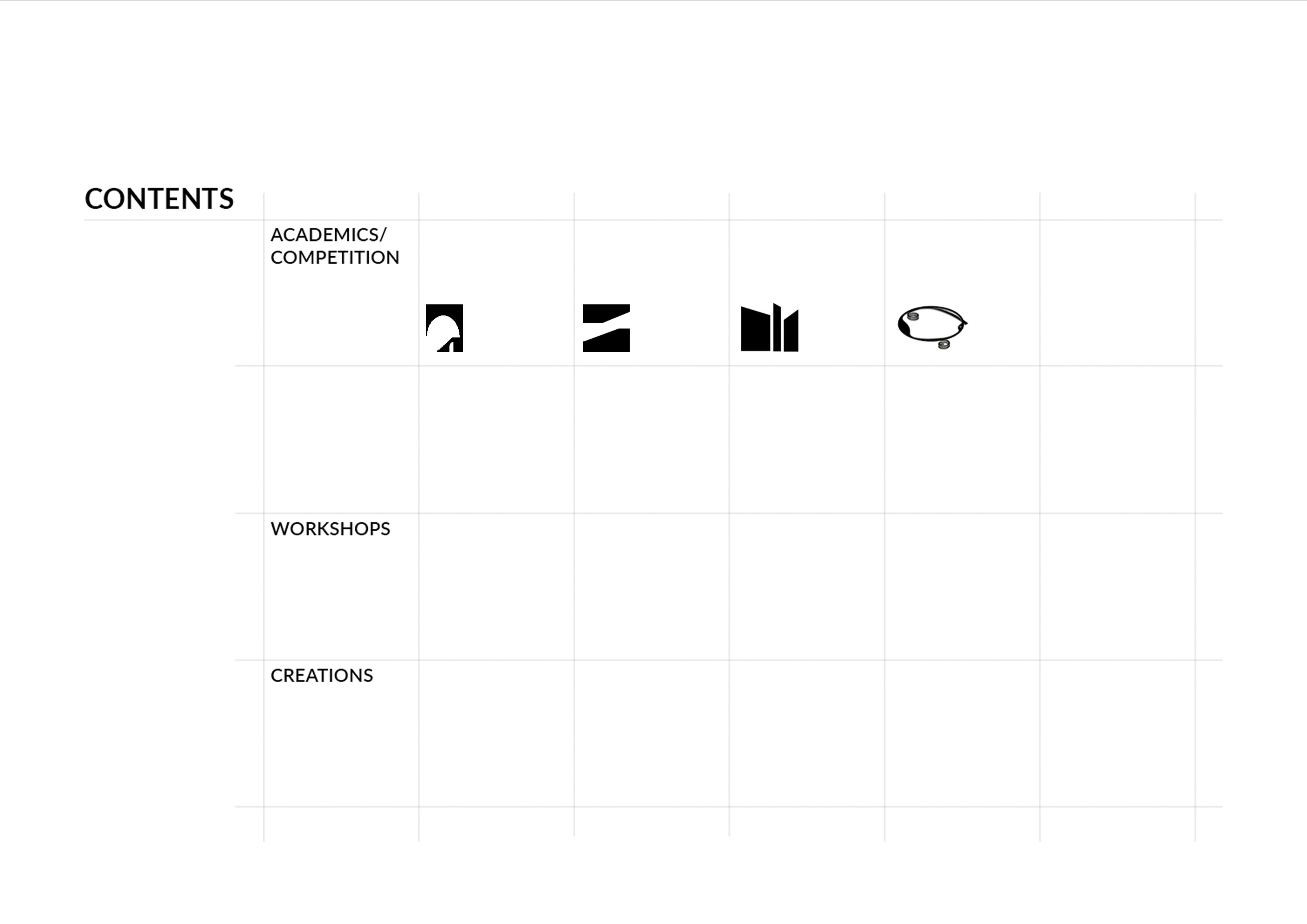







Architecture Hosting Performance
Conceptual Design
Design Studio III, 2022/ Group Project
Team Members: Ailin Vatandoust, Khorshid Aminelahi
My Role: Concept Development, Diagram Drawings, Maquette Creation
The project involved designing a 3,000-cubic-meter performance space that immerses the audience through sensory experiences and thoughtful circulation for both audience and performers, with a design that enhances the performance through its form and lighting. Inspired by the Monument Valley game and the Soul animation, the team focused on themes of routine, the beauty of the present moment, and human reactions to life’s inevitabilities. The resulting space aims to encourage reflection and awareness, helping people engage more deeply with their experiences and appreciate the significance of the moment they are living in.


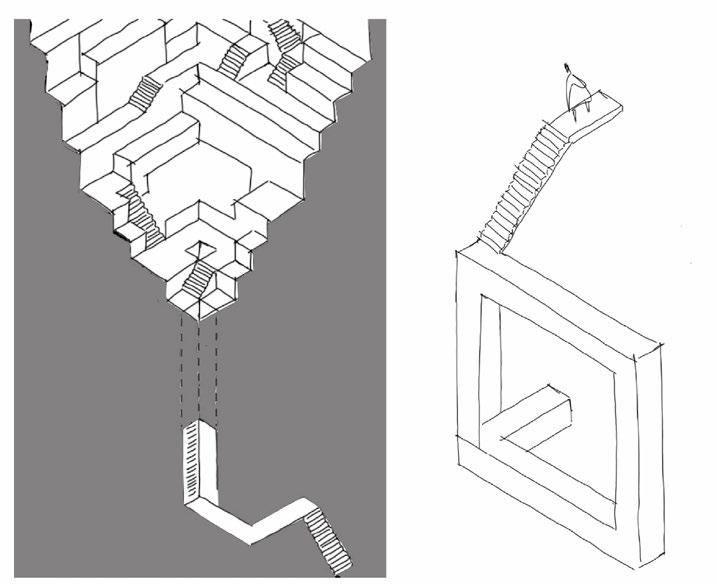
A mirror that allows the audience to uncover the performance’s purpose through exploration, without direct guidance.
Insight rooted in meaning
Image/ Sound
Water/Music Reflection
Immersing the audience in a wondrous world of life, boundless and limitless, where they can feel the disorientation and repetition themselves. Creating a space to escape the monotony of everyday life and savor the joy of living.
A sense of disorientation
The monotony of everyday life
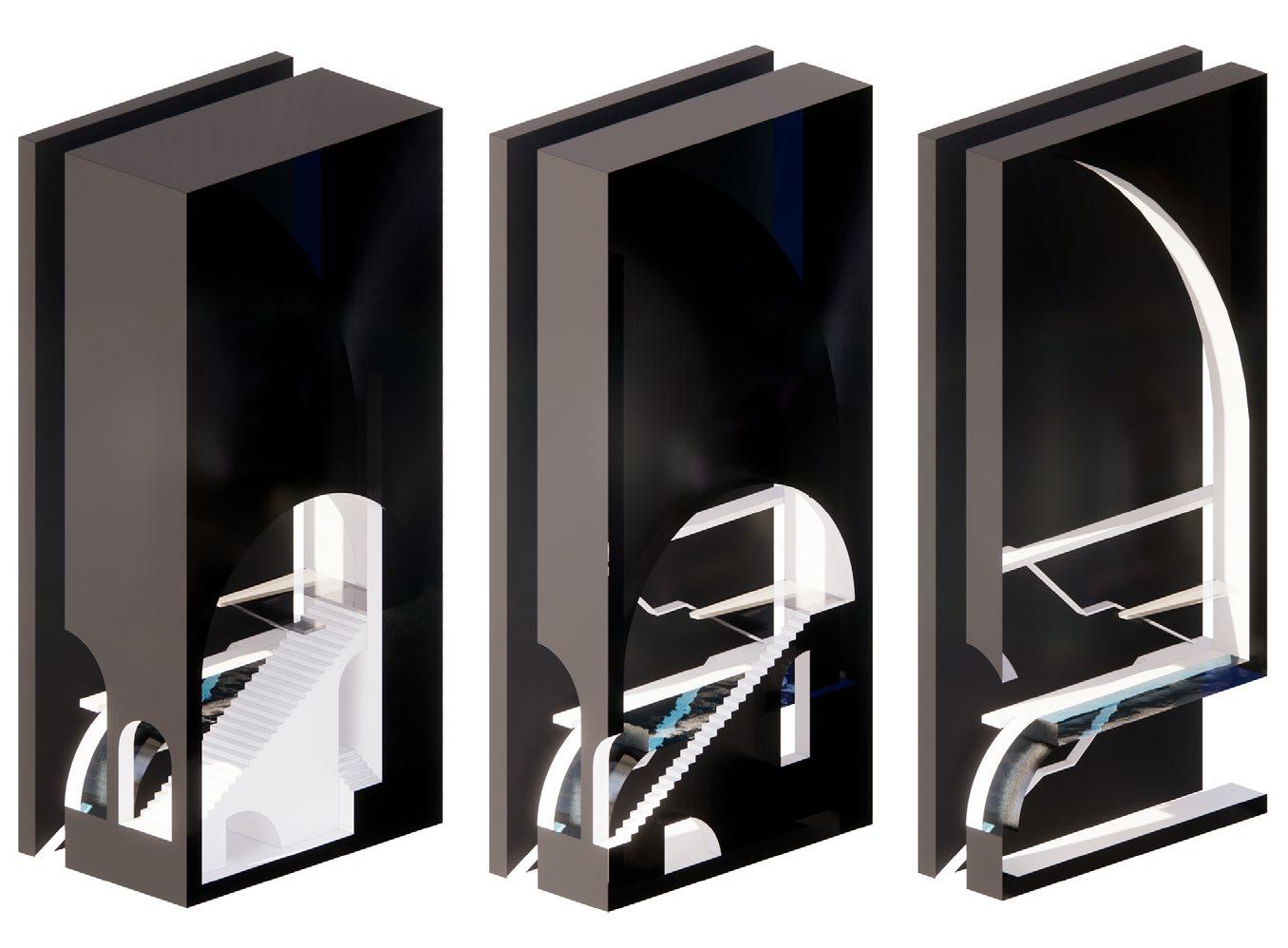
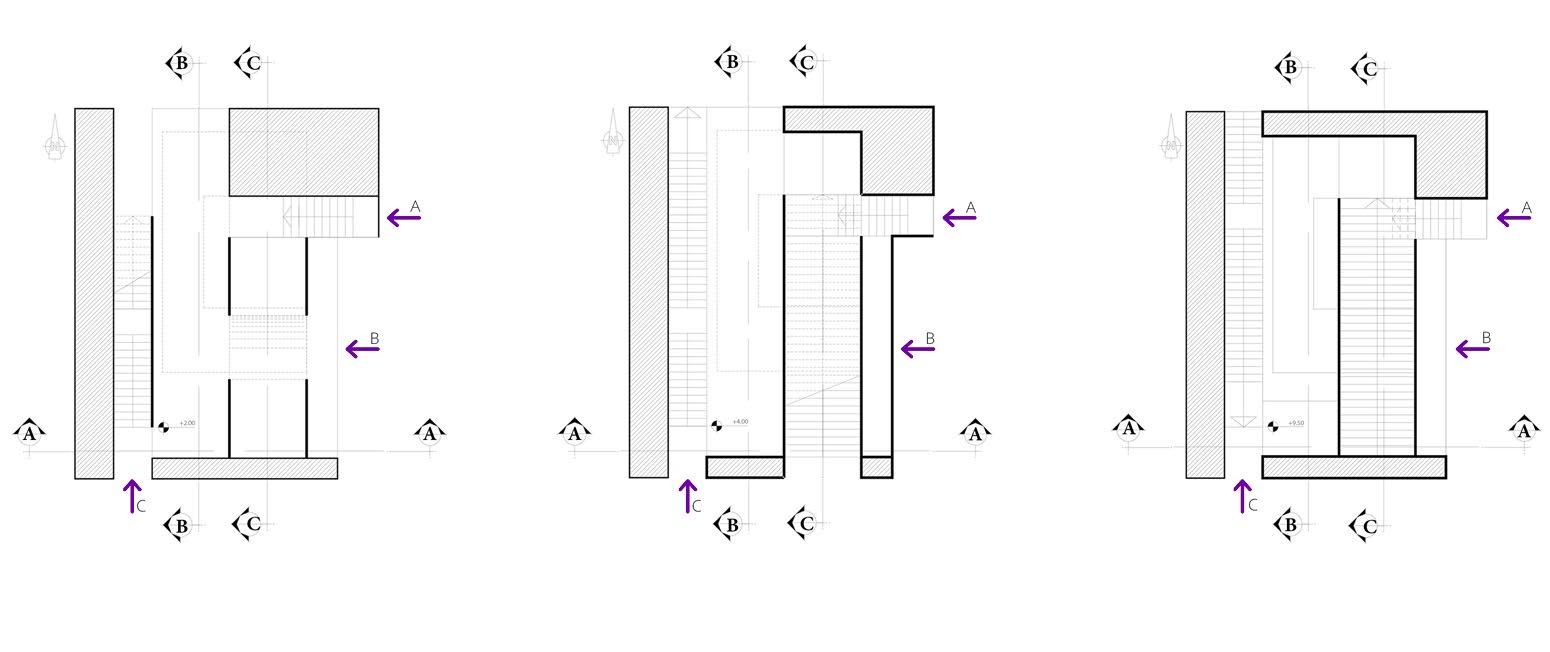



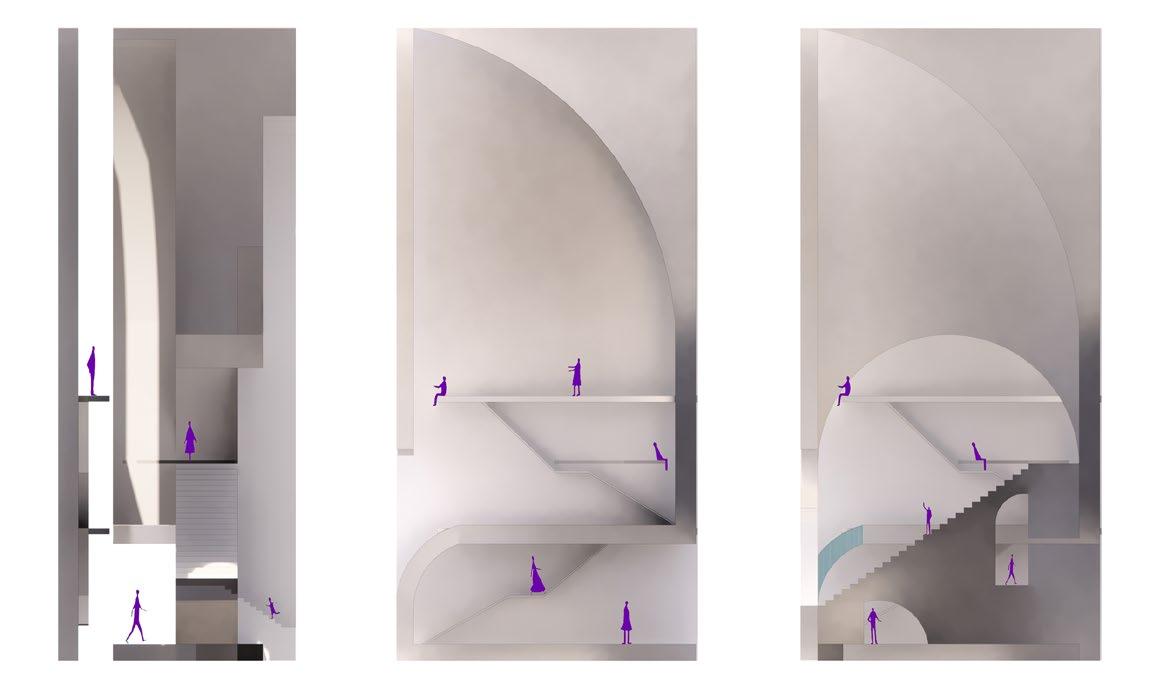

Jewelry Museum
Haghani, Tehran, Iran
Design Studio III, 2022/ Group Project
Team Members: Ailin Vatandoust, Khorshid Aminelahi
My Role: Diagram Design, 2D Drafting, Maquette Creation, Rendering
The Crystallization of the Diamond: A Space for the Jewelry Museum
The journey of a diamond—from its formation, the necessity of its cutting, to its ultimate prominence among jewels—parallels the conditions of the site and its topography. This inspired the concept for the jewelry museum to emerge from the earth, like a diamond being unearthed. Visitors enter the museum from a level below the surface, moving through various layers, and ultimately arriving at the jewelry gallery, which evokes a sense of transcendence and mirrors the transformation of an unremarkable stone into a precious gem. The proposed design is oriented east-west to maximize the southern light and take full advantage of the topography. The purity of the design’s overall form aims to highlight the museum’s objects, allowing them to shine without unnecessary embellishments.
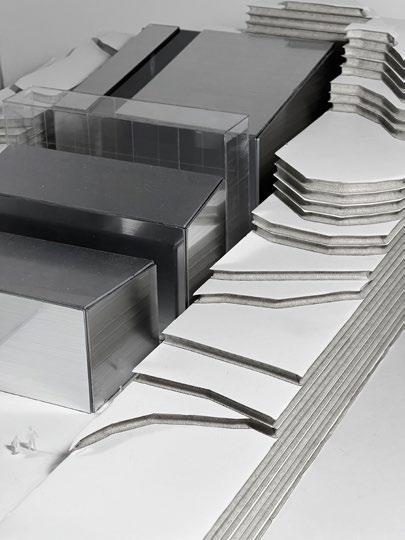
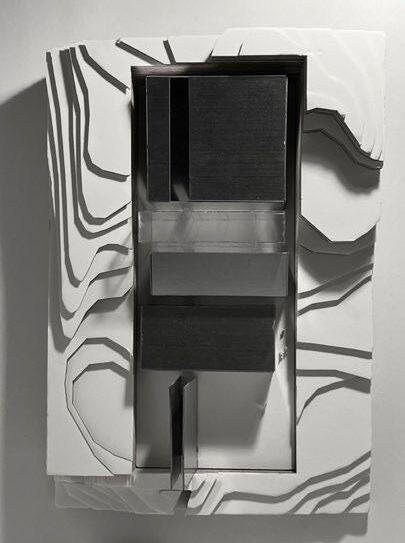
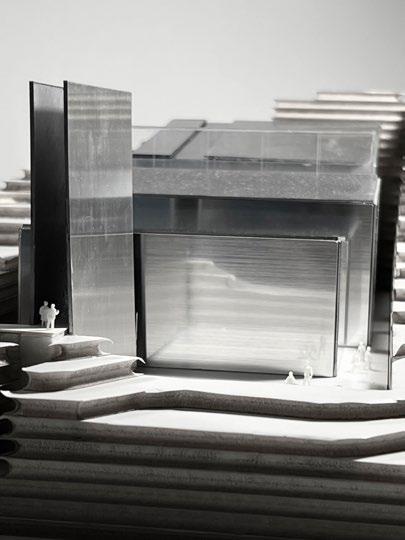
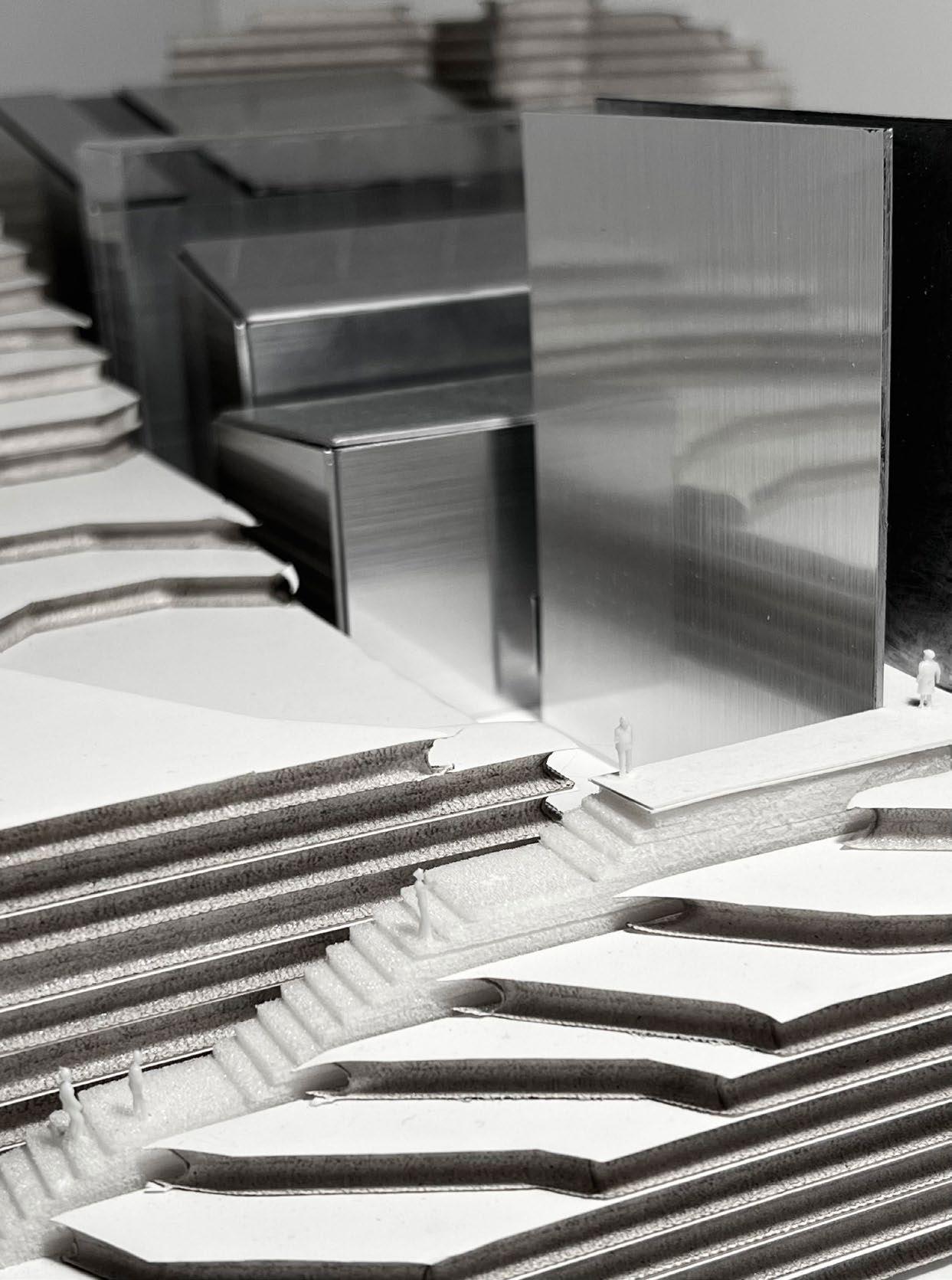
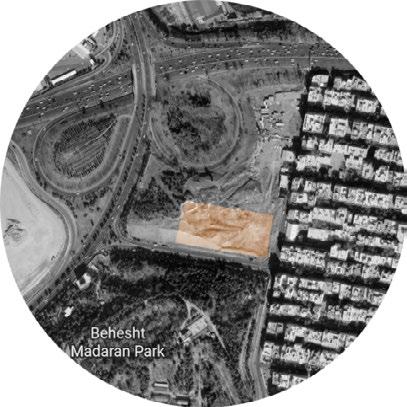
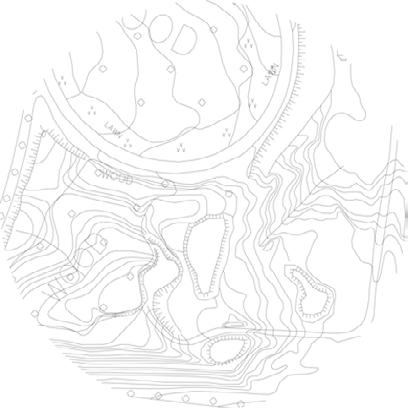
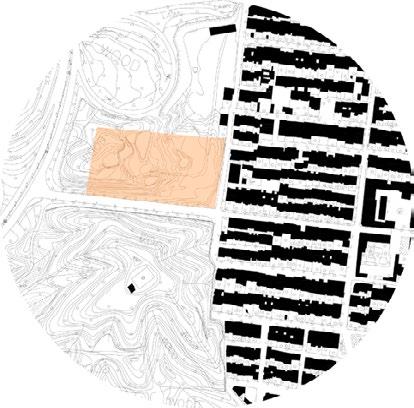
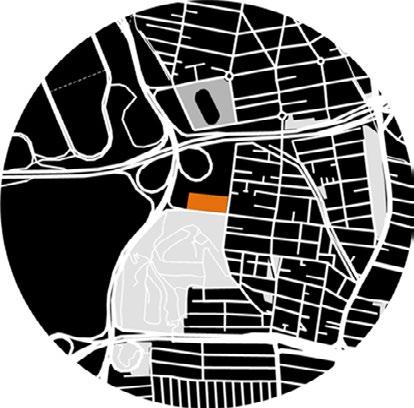

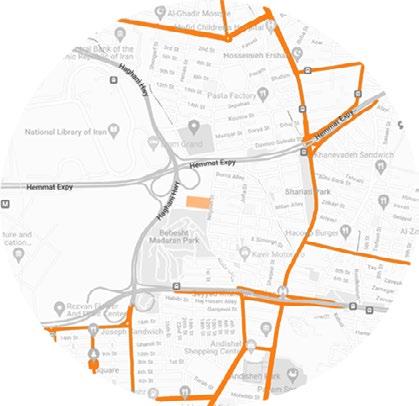
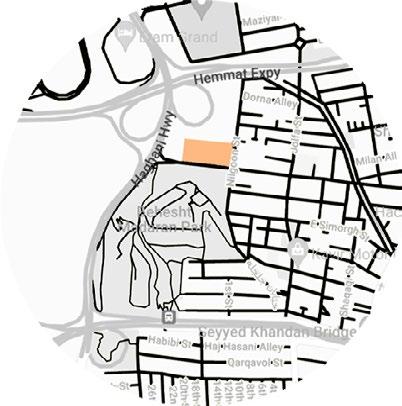
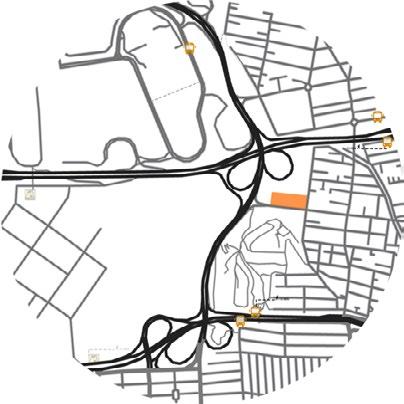

Design Process
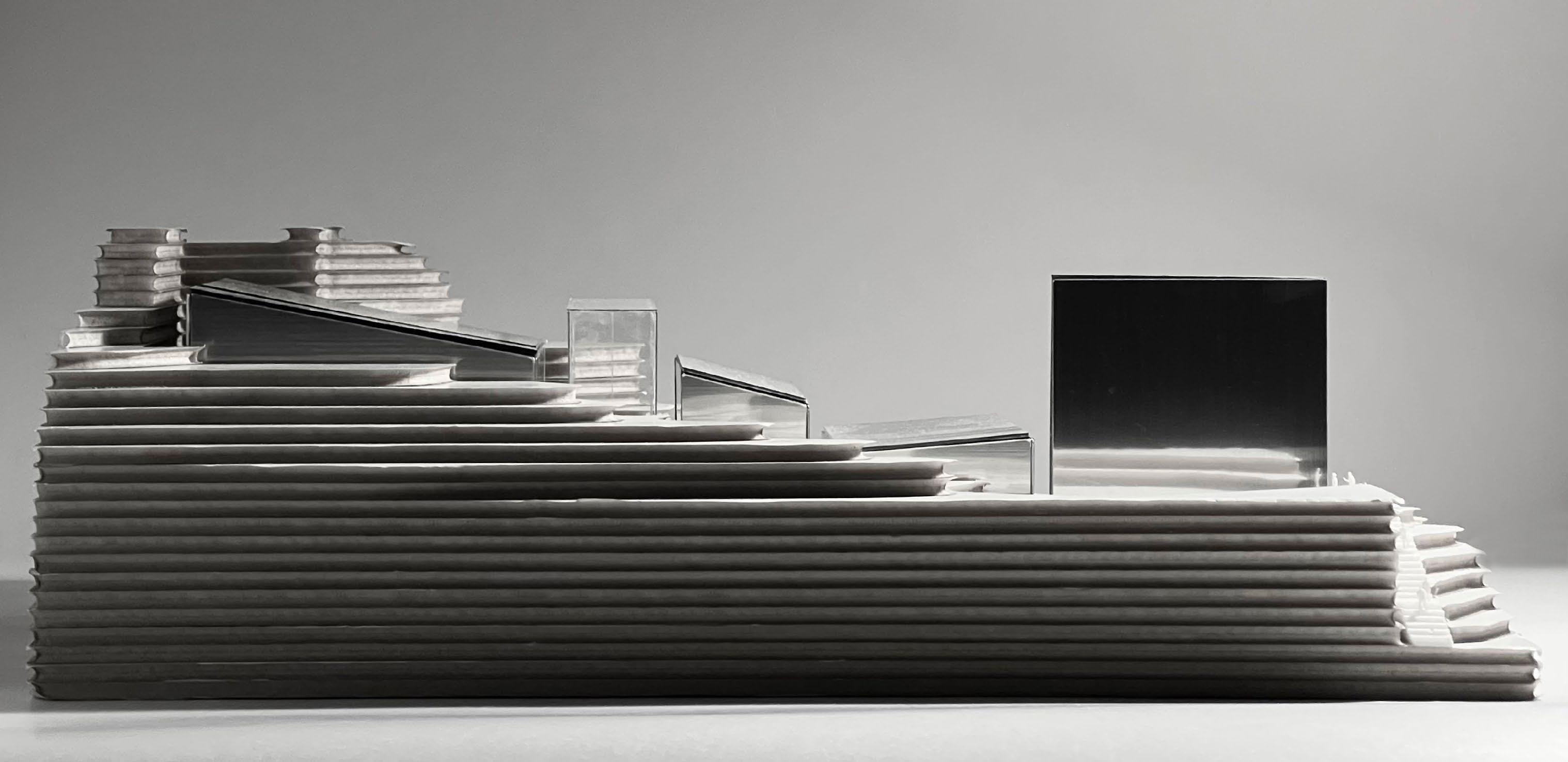
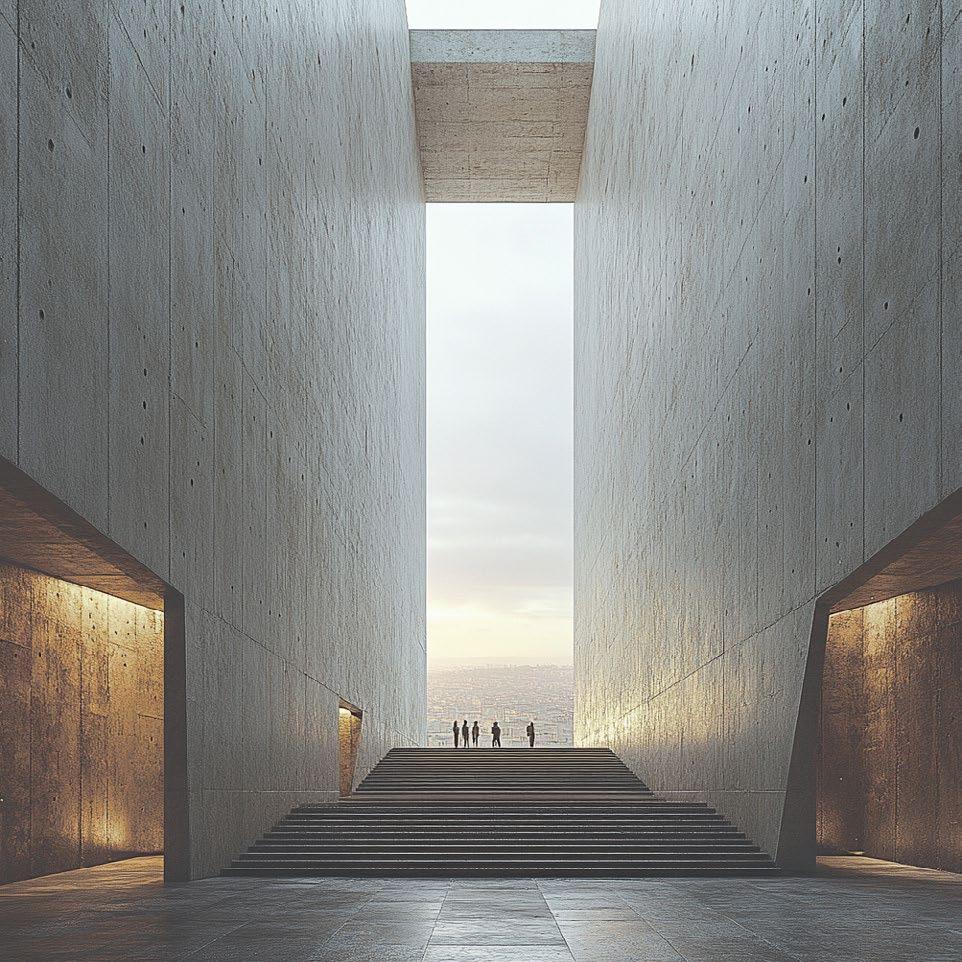

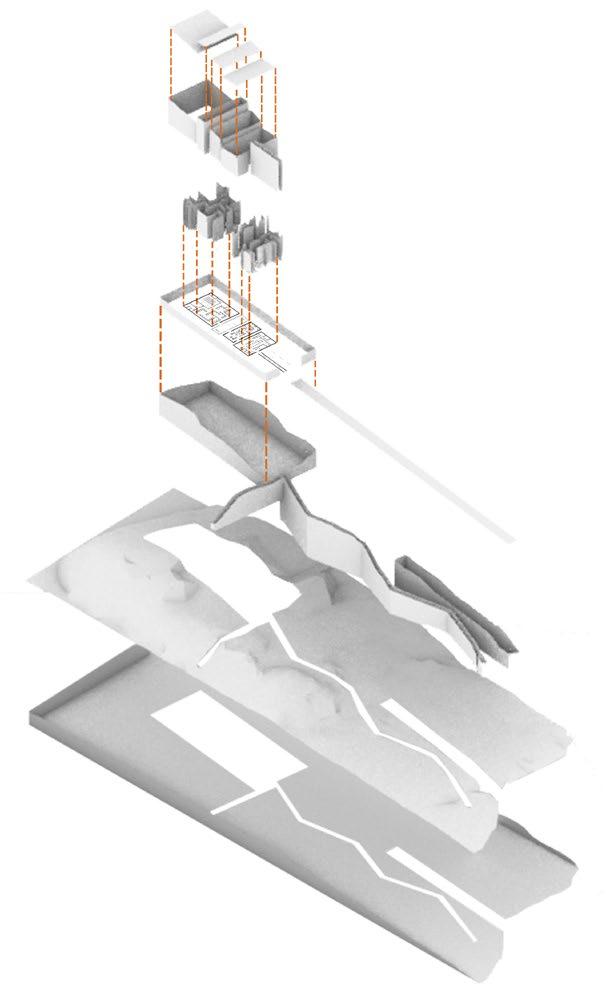
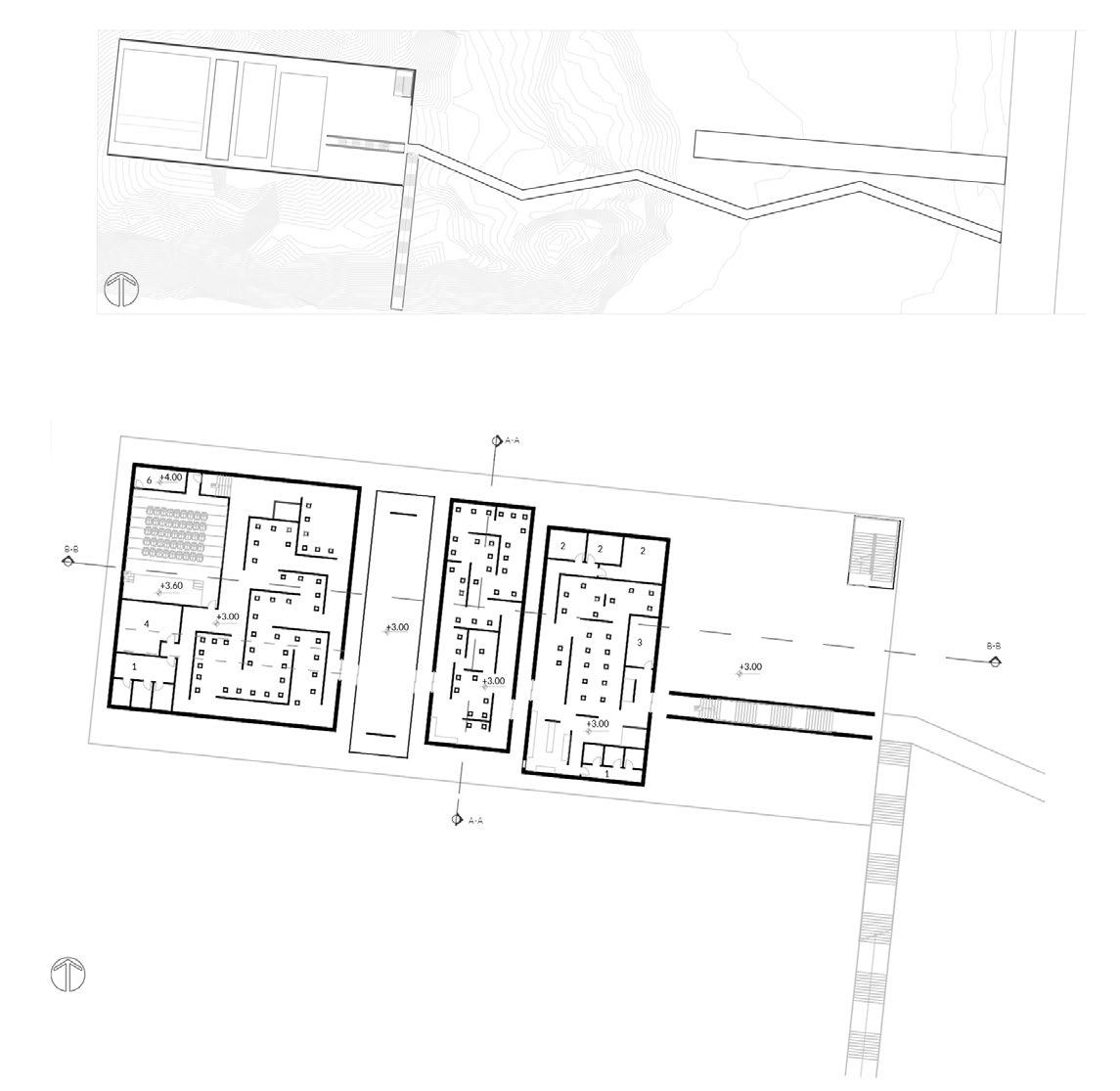

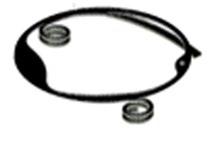
Designing an Extension Set
Tehran Railway Station
Design Studio IV, 2023/ Group Project
Team Members: Ailin Vatandoust, Khorshid Aminelahi
My Role: Diagram Development, Maquette Creation, Rendering
In Design Studio IV, the program aimed to expand Tehran railway station by employing Speculative design inspired by the philosophy of “Speculative Realism.” The approach focused on revitalizing future urban spaces and textures around the railway station, considering its significance in the social and cultural structure of Iranian society.
The project involved adding a new building to the main station to create more functional spaces for citizens and passengers. Additionally, a circular bridge was introduced to offer visitors different perspectives and enhance urban spaces without adding new structures. This solution aimed to improve existing spaces and contribute to making the urban area a better and more sufficient place.
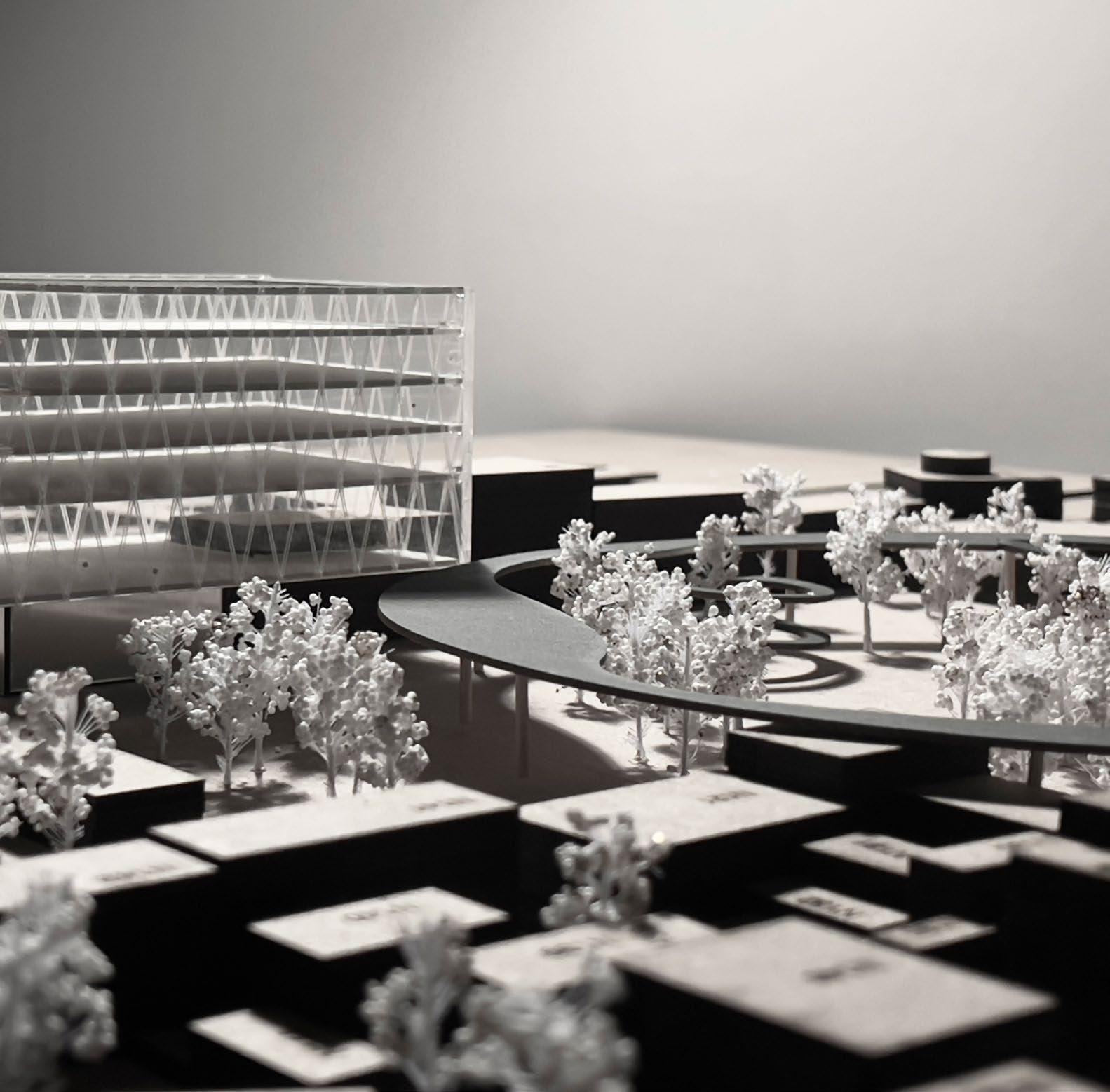
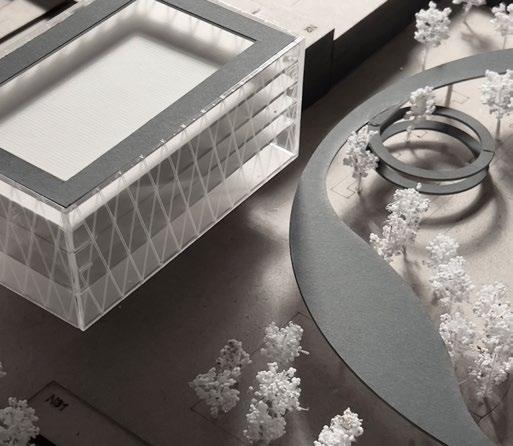
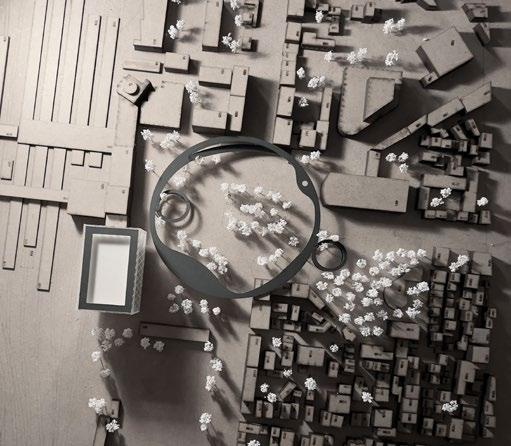
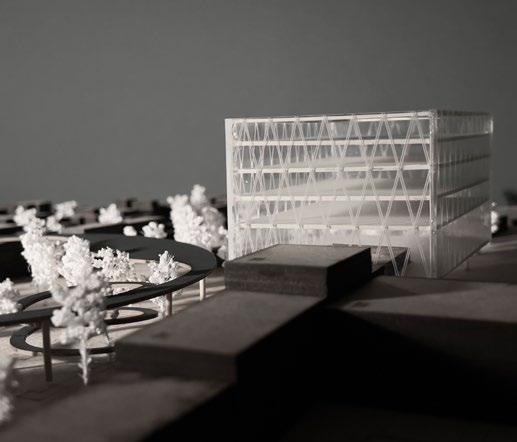
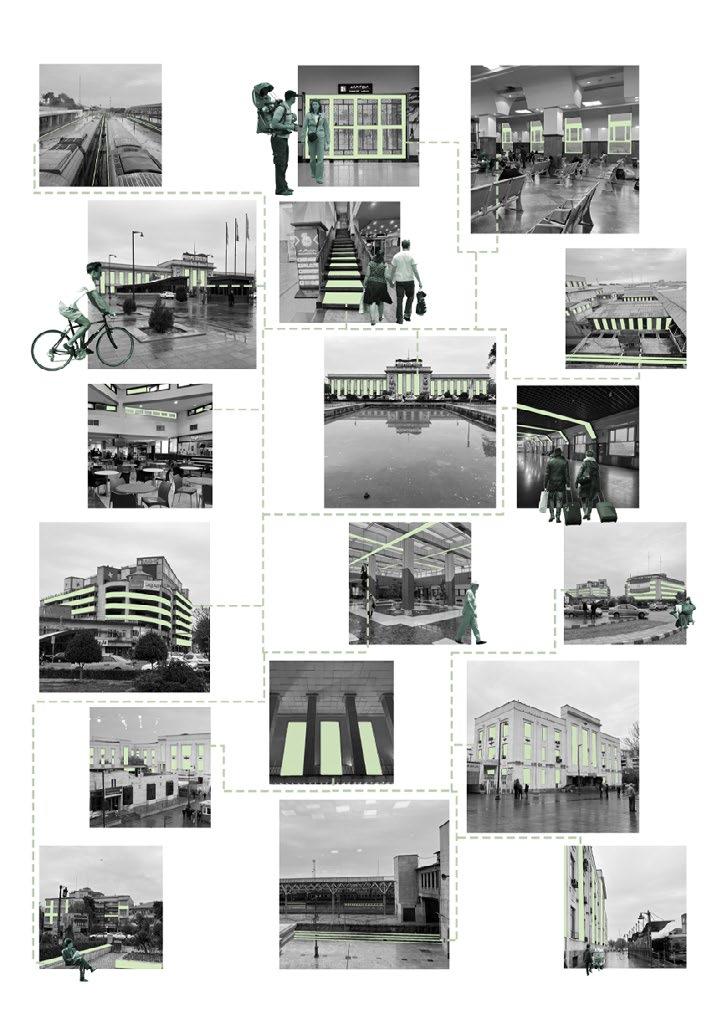
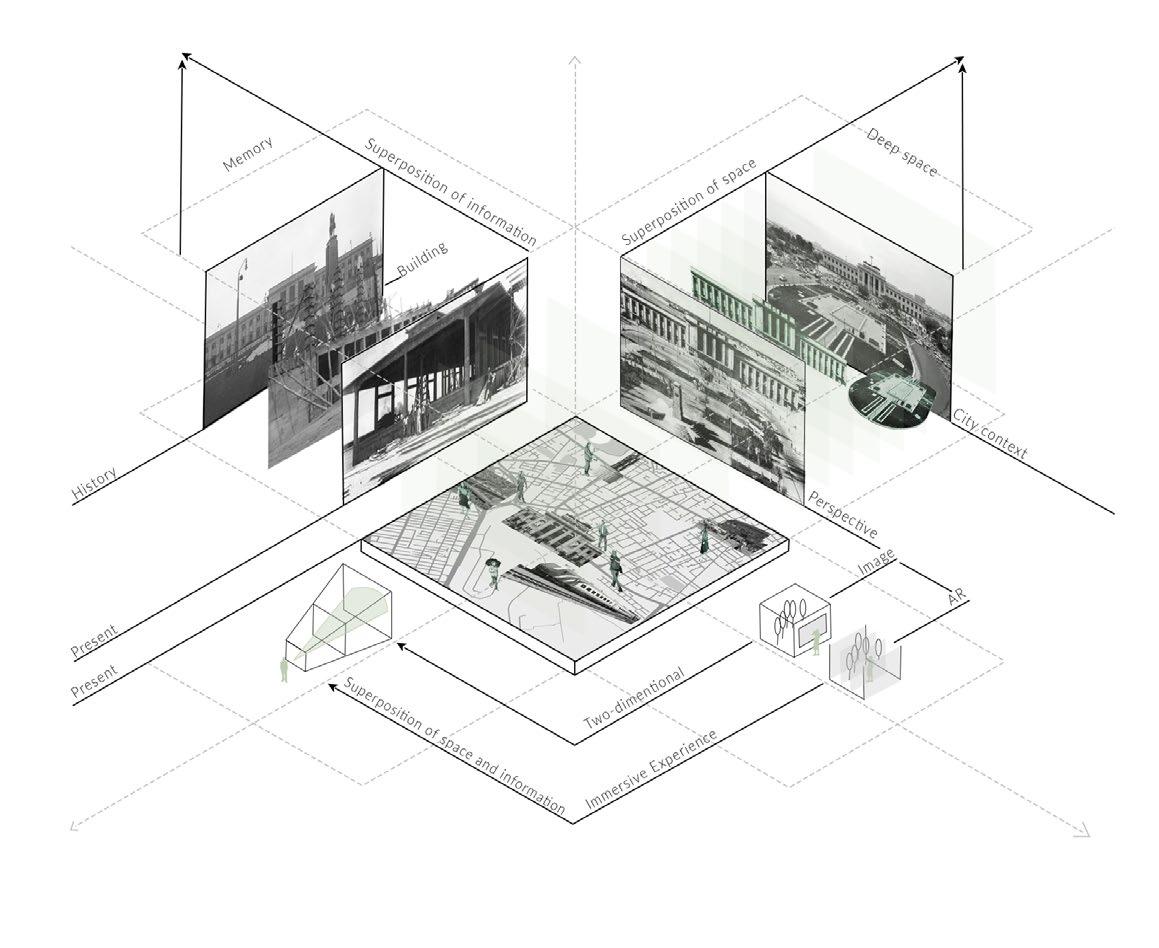
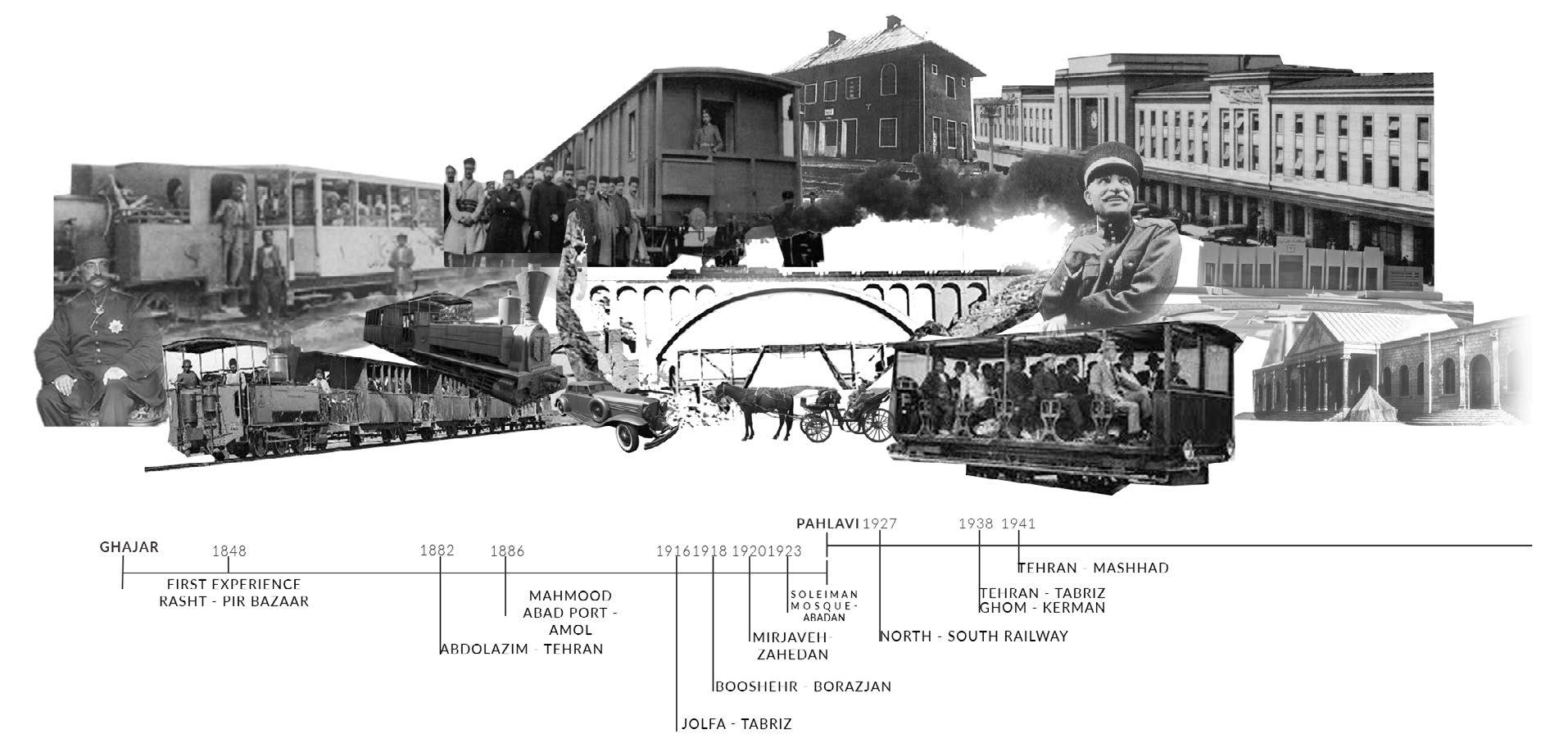
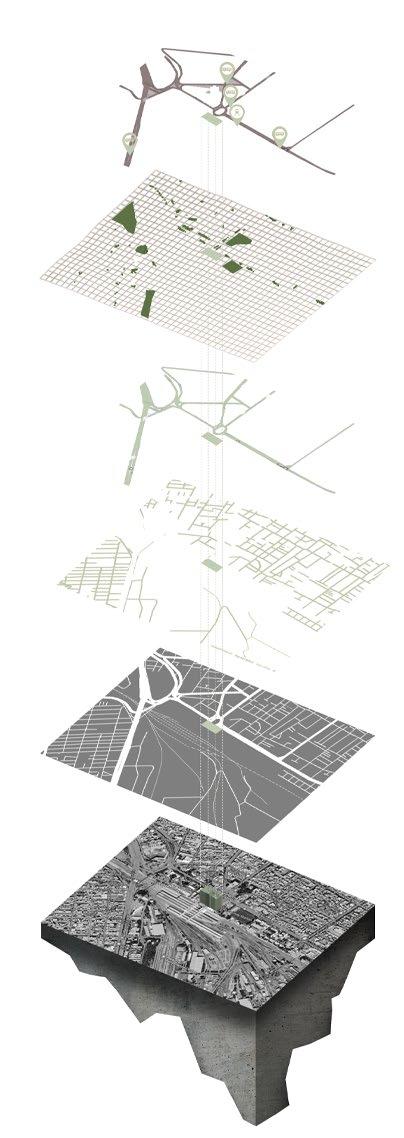
Accessibilities
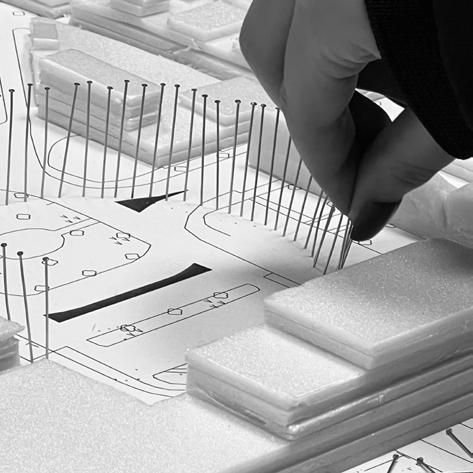
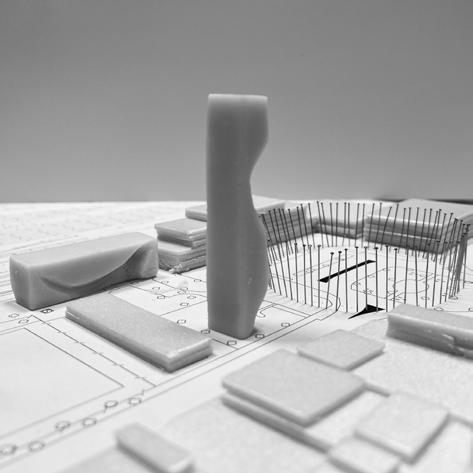
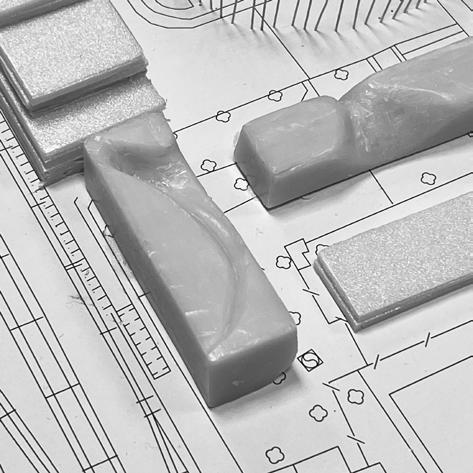

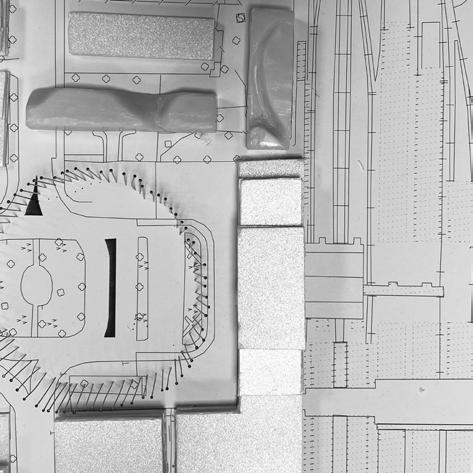


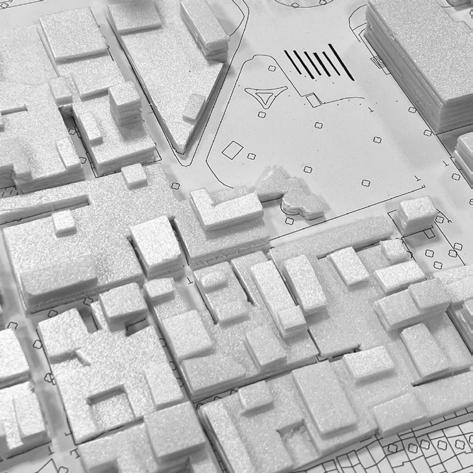

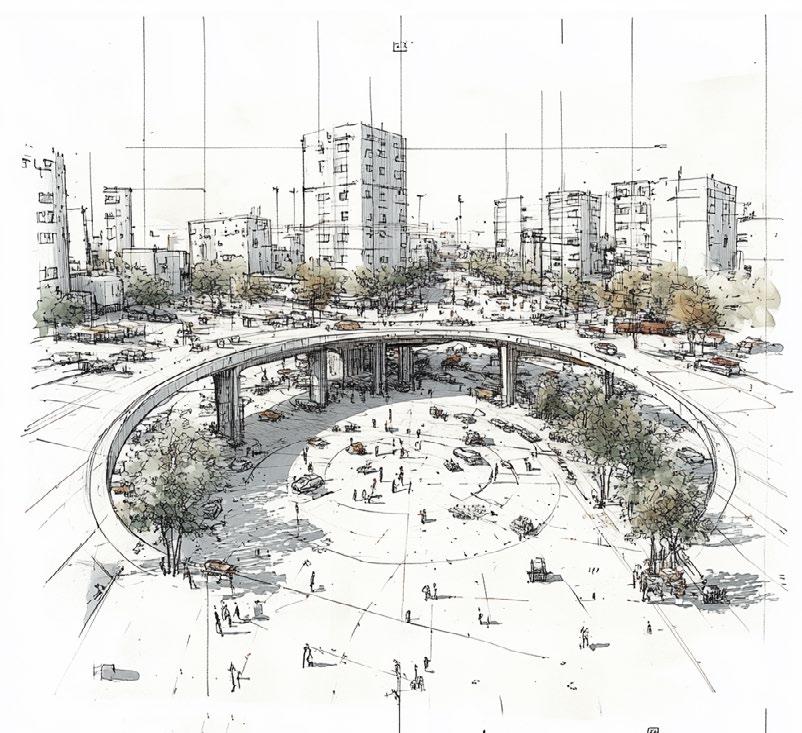


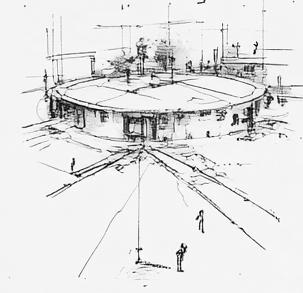
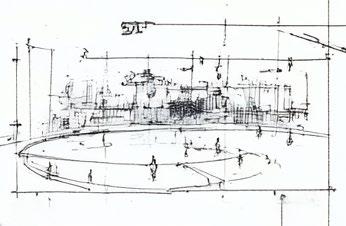
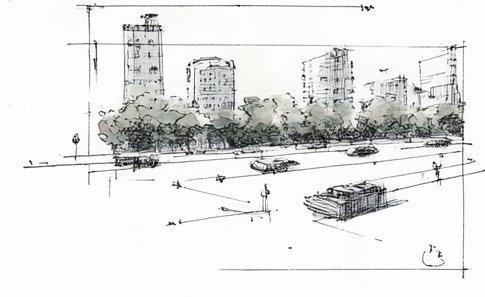
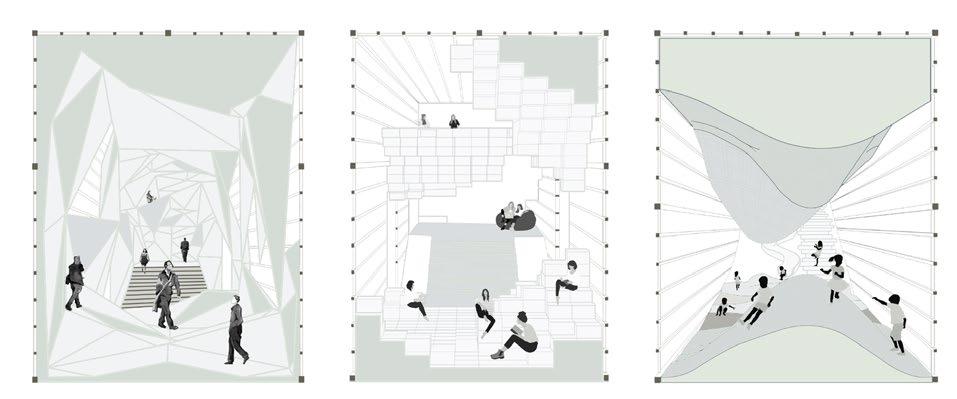

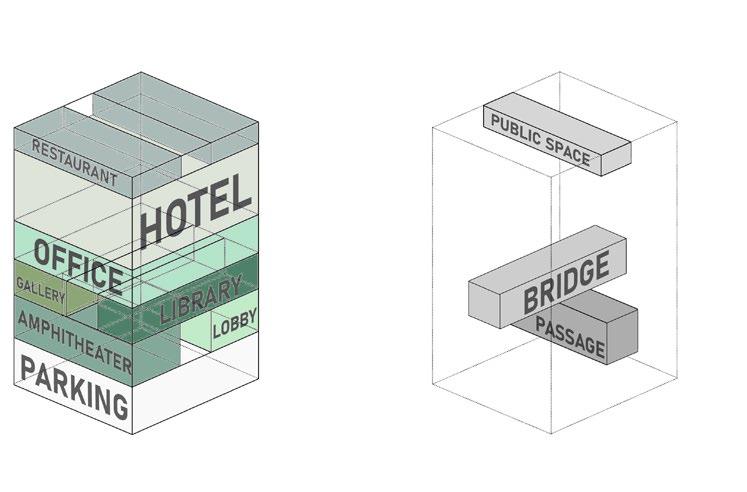
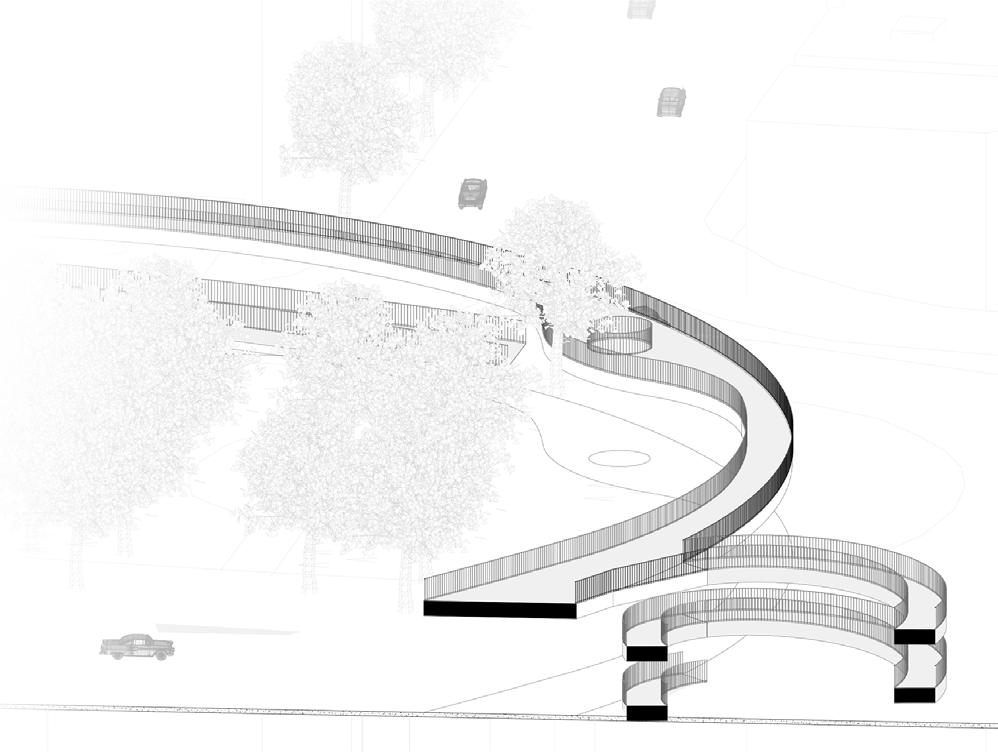
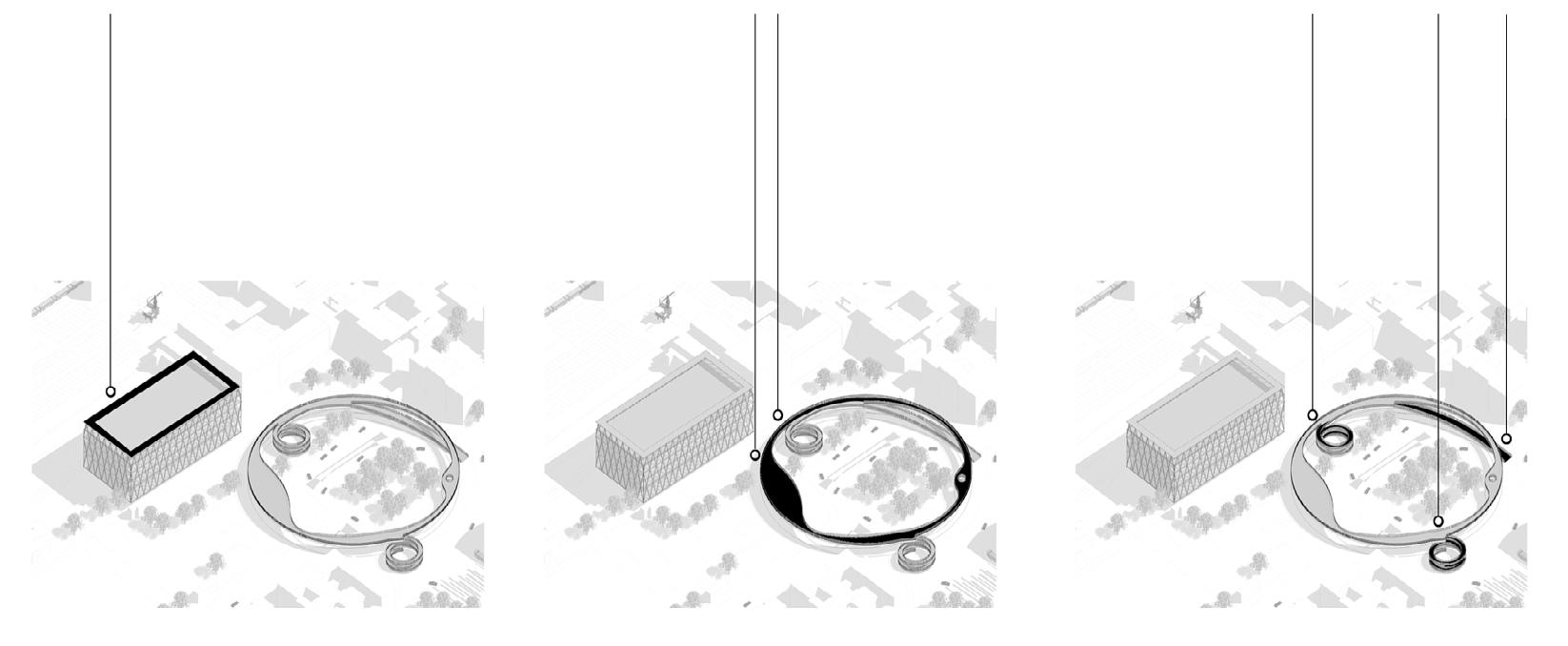
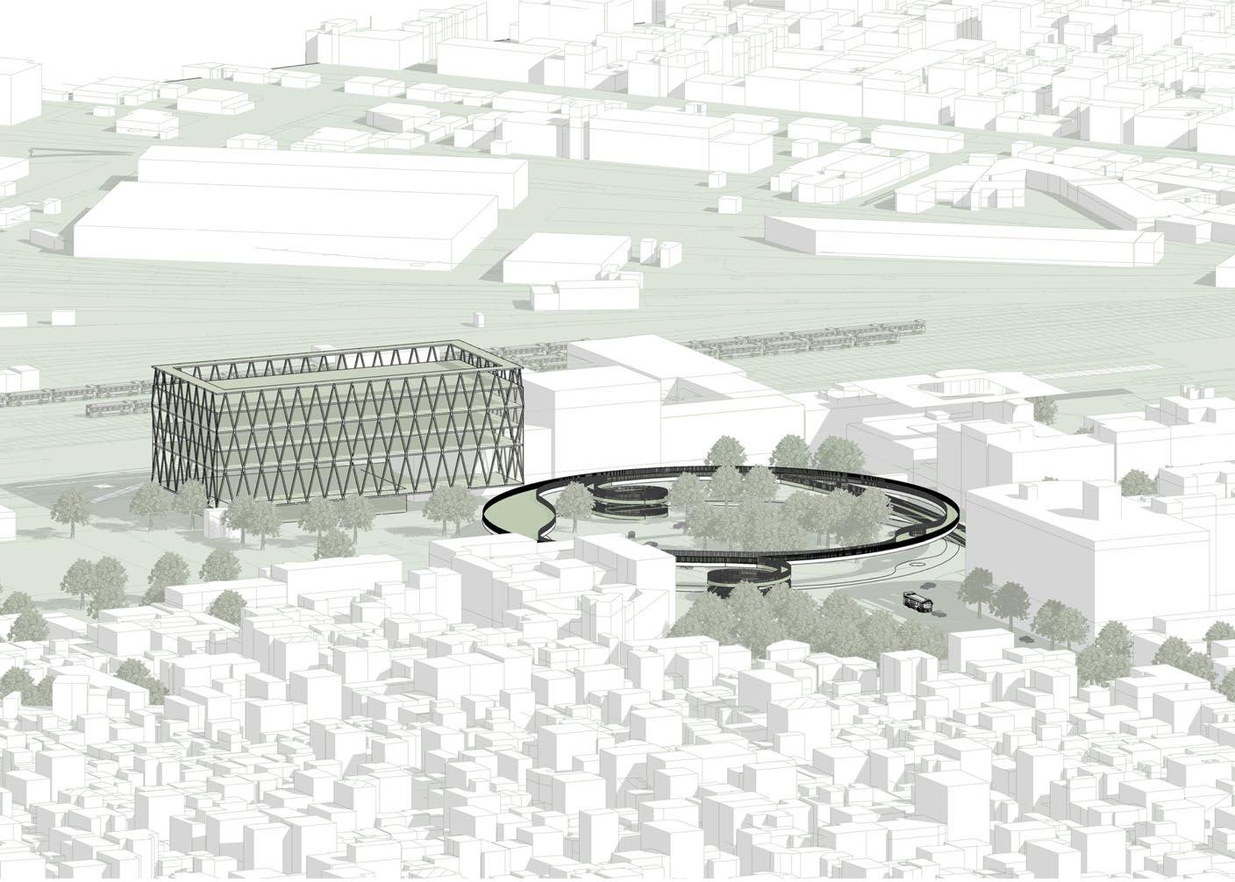
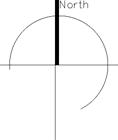
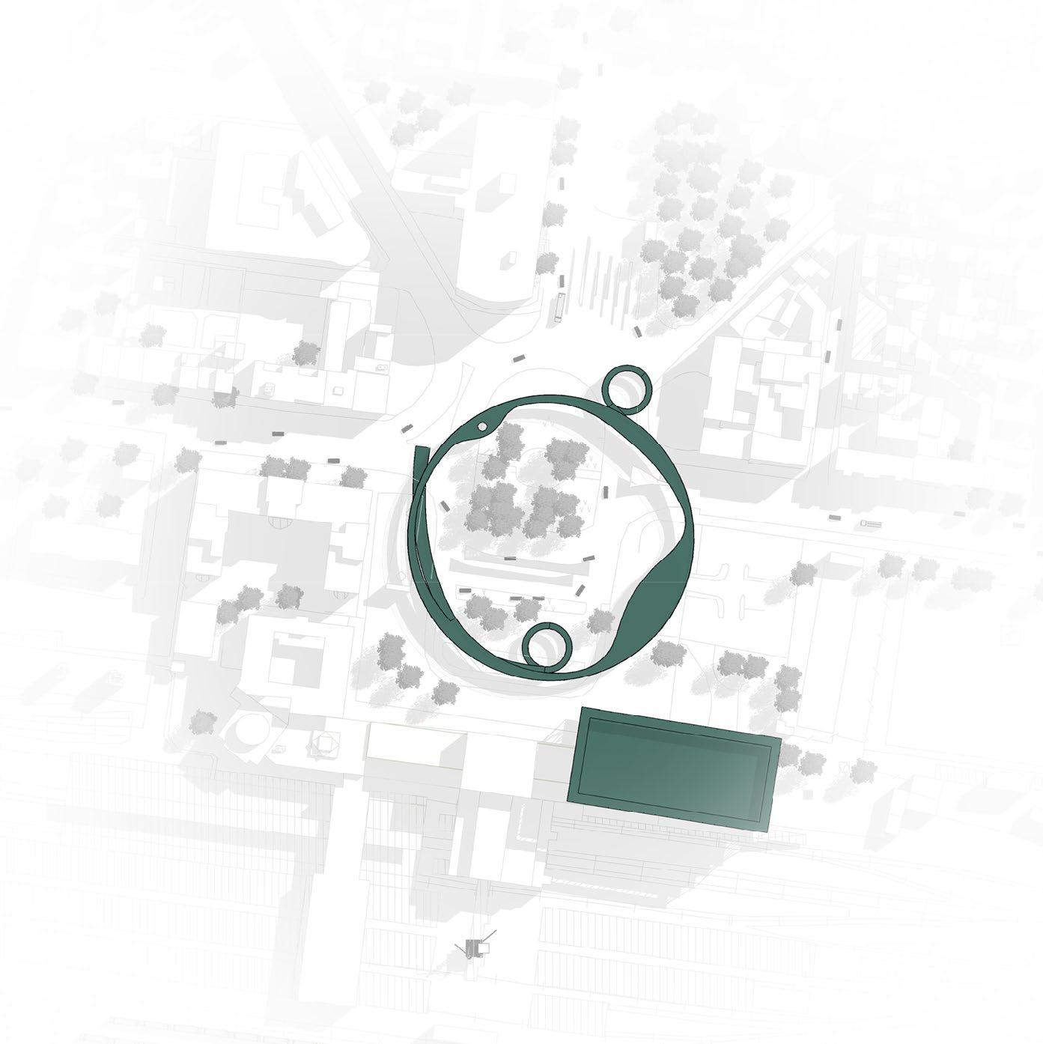
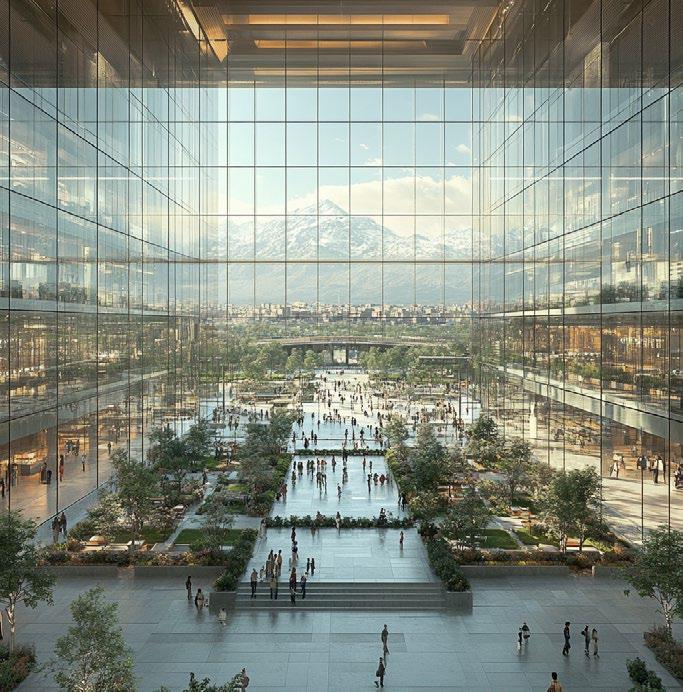
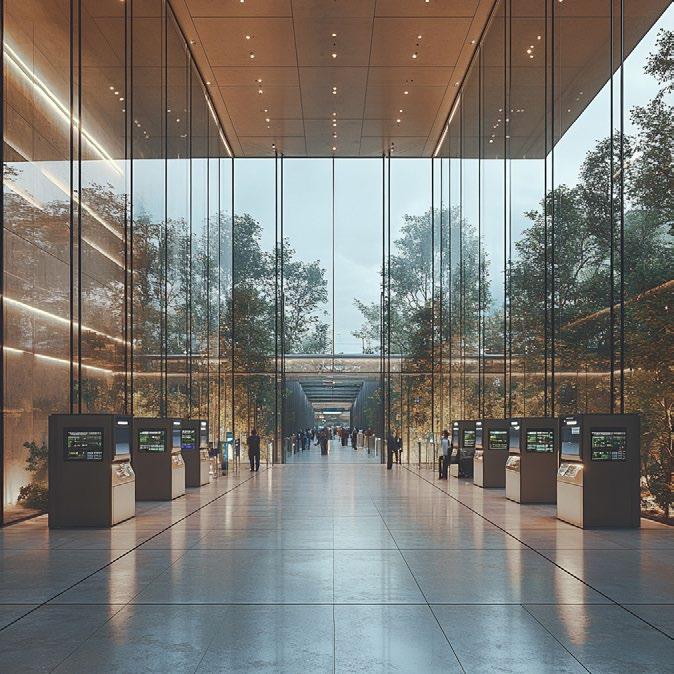



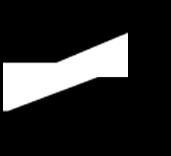
Residential Tower Garden
Shahrak-e Gharb, Tehran, Iran
Design Studio V, 2023/ Individual Project
In this design studio, the focus was on designing a residential tower, with case studies analyzed to understand how environmental factors influence design. The building’s functionality, technical aspects, and key elements such as lighting, acoustics, and spatial dimensions were thoroughly assessed. A detailed site analysis was conducted at the chosen location in Tehran, taking into account optimal views and topography. The project involved defining the complex’s functions, setting design standards, and utilizing diagrams and models to address challenges in the plan, elevation, and section.
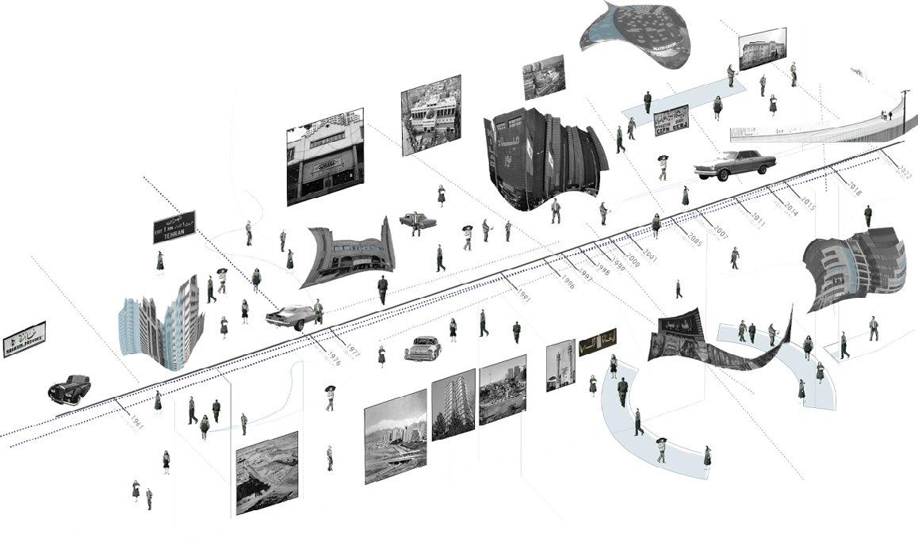
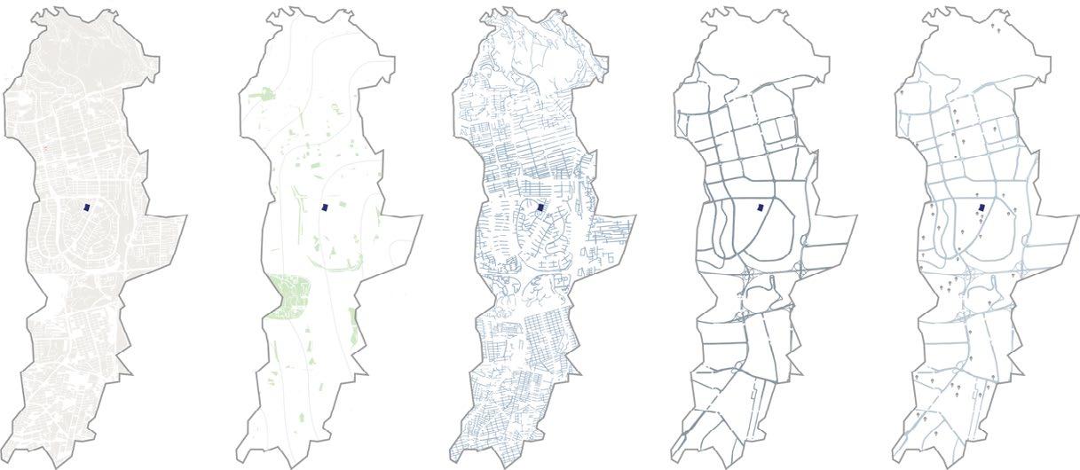
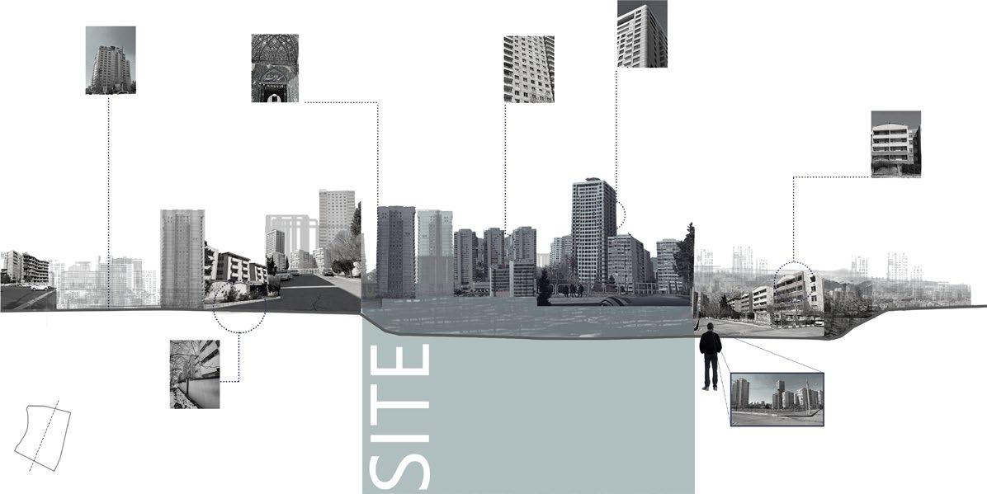

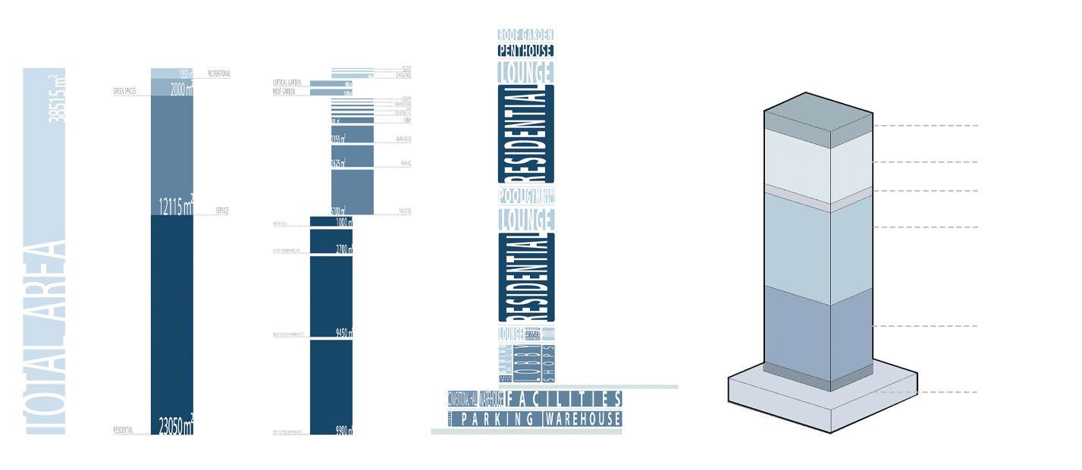
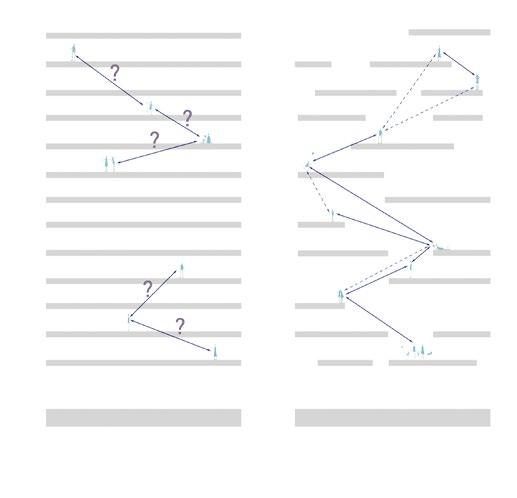
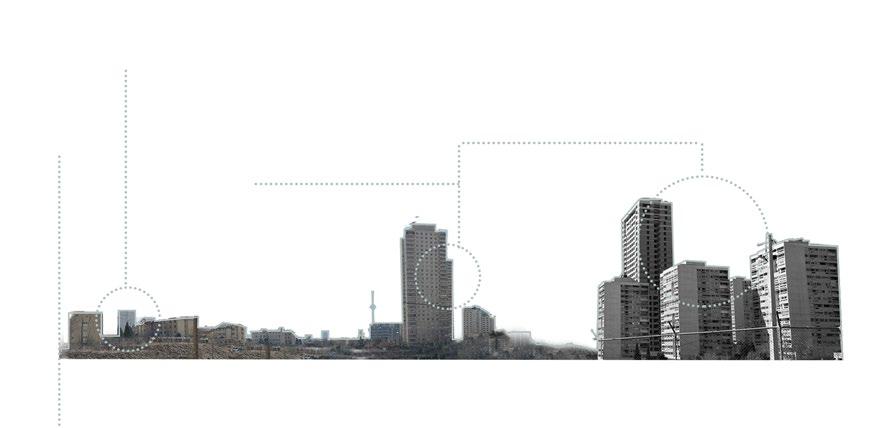
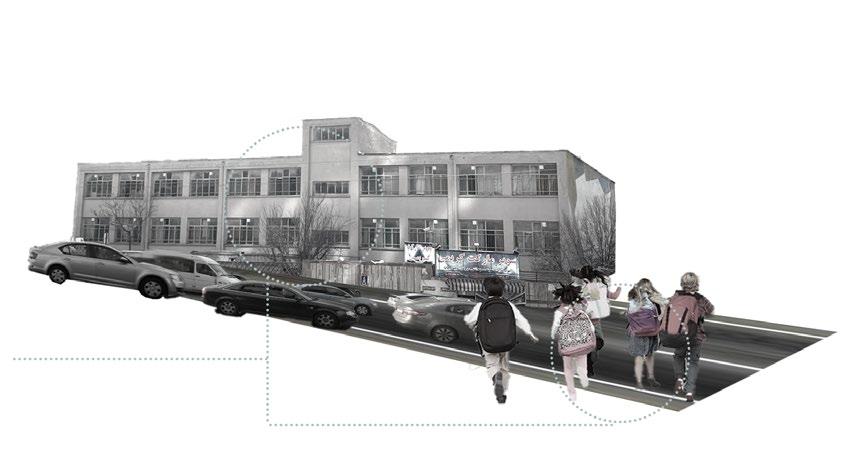
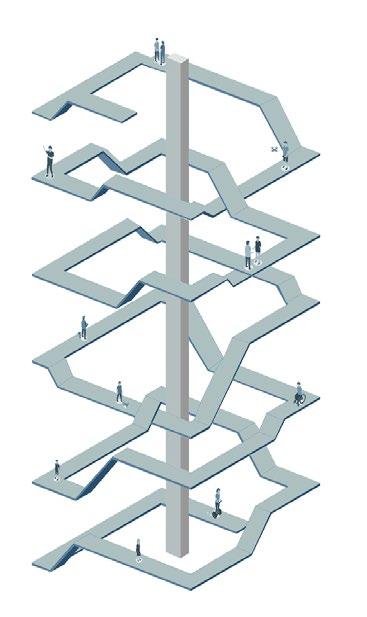
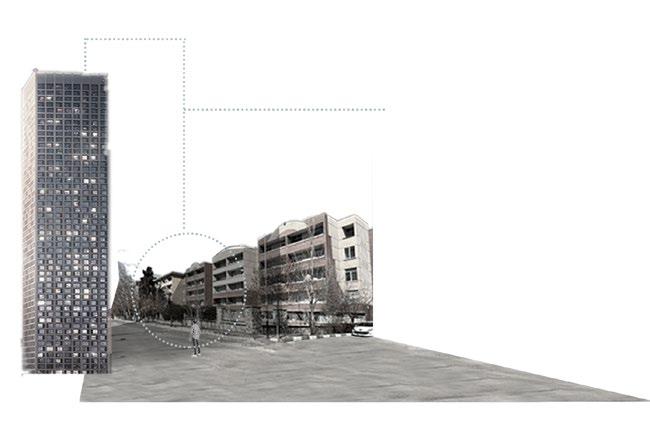
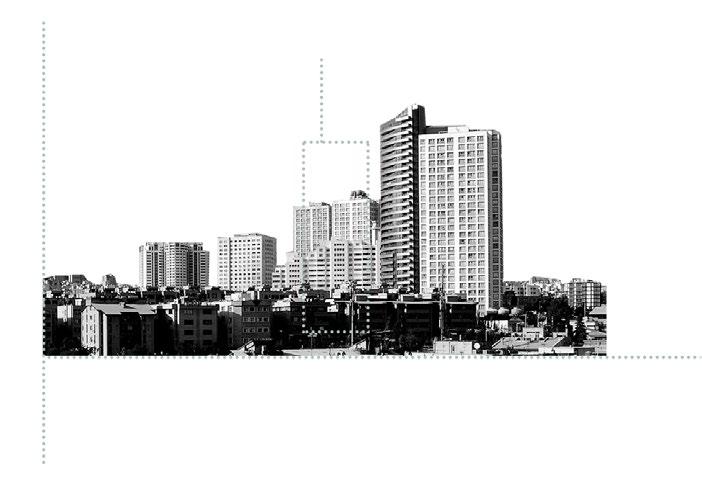
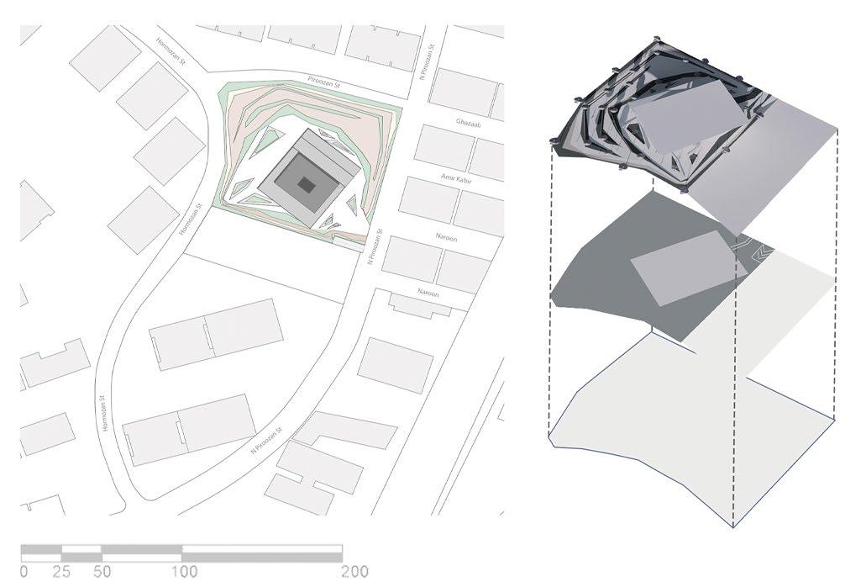
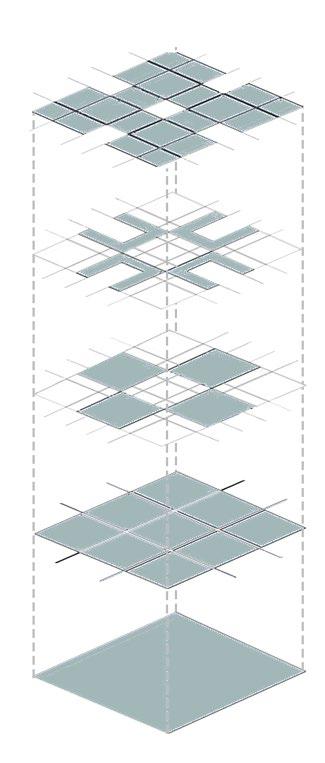


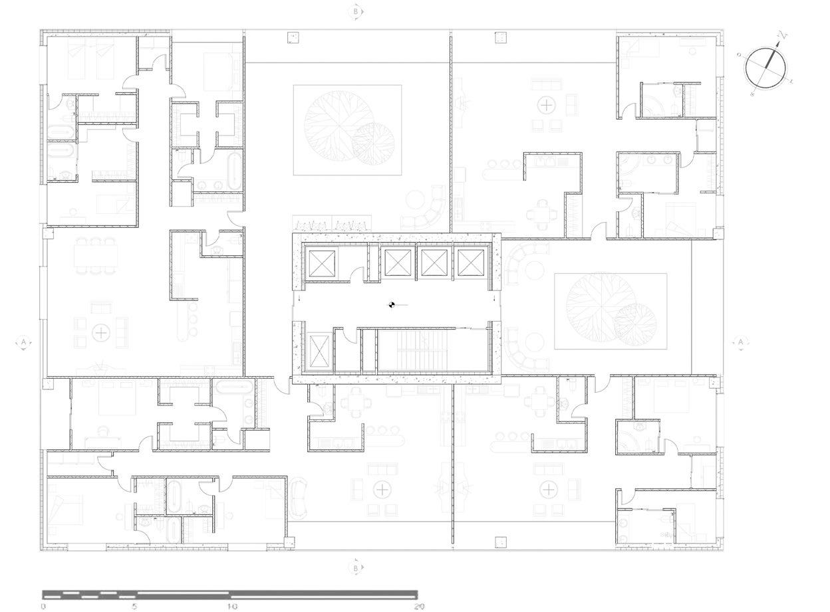
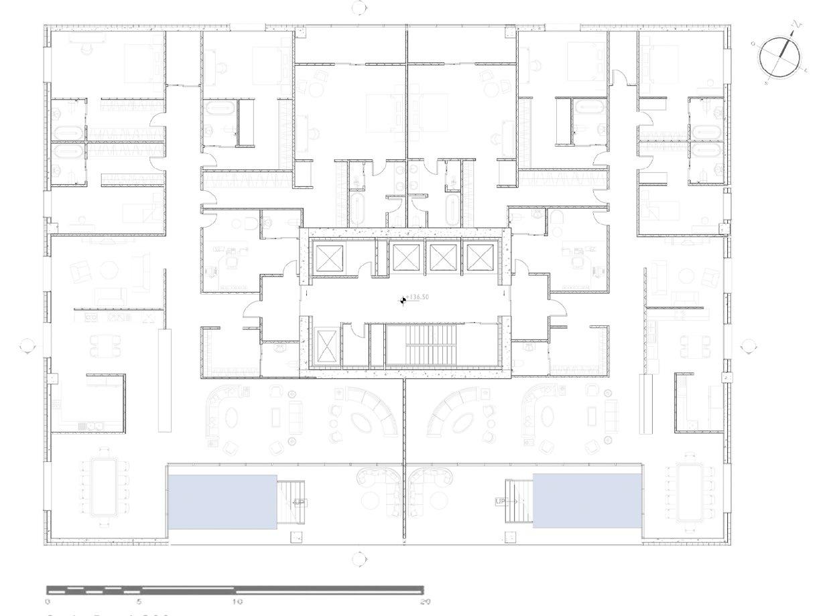
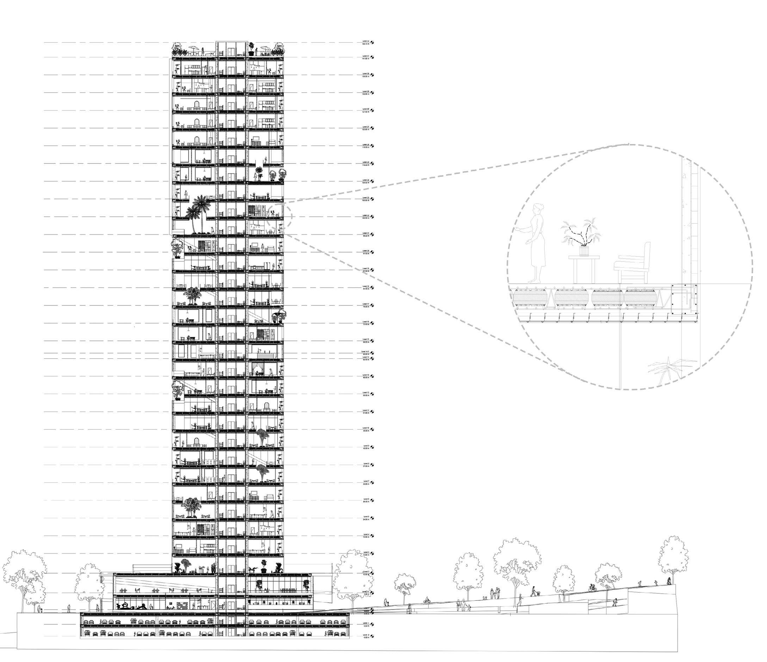
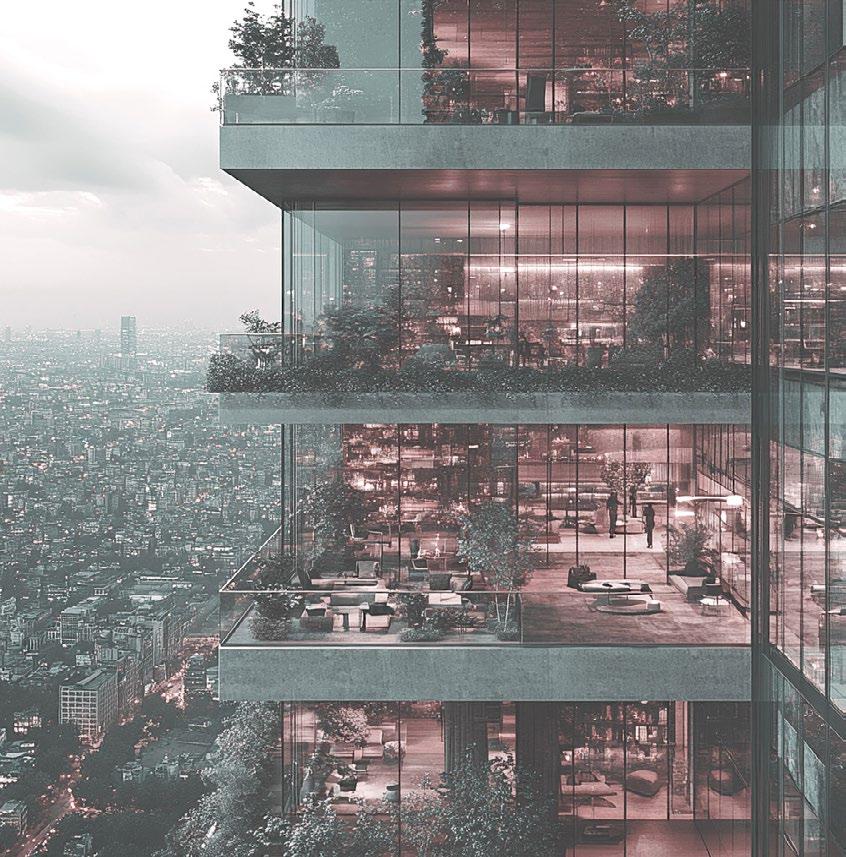
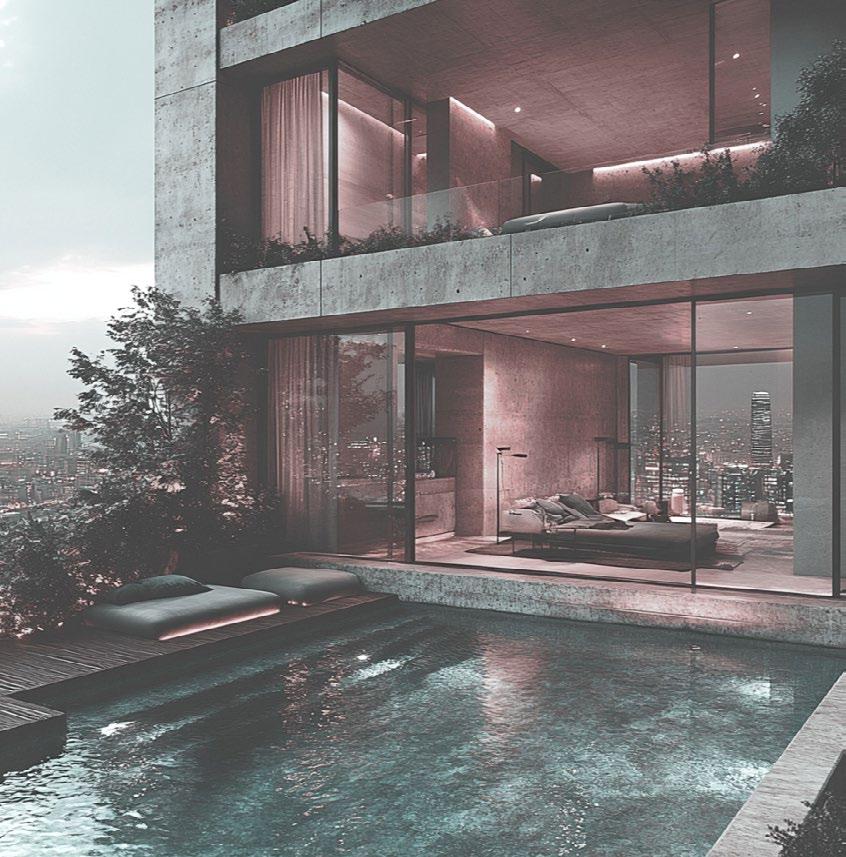

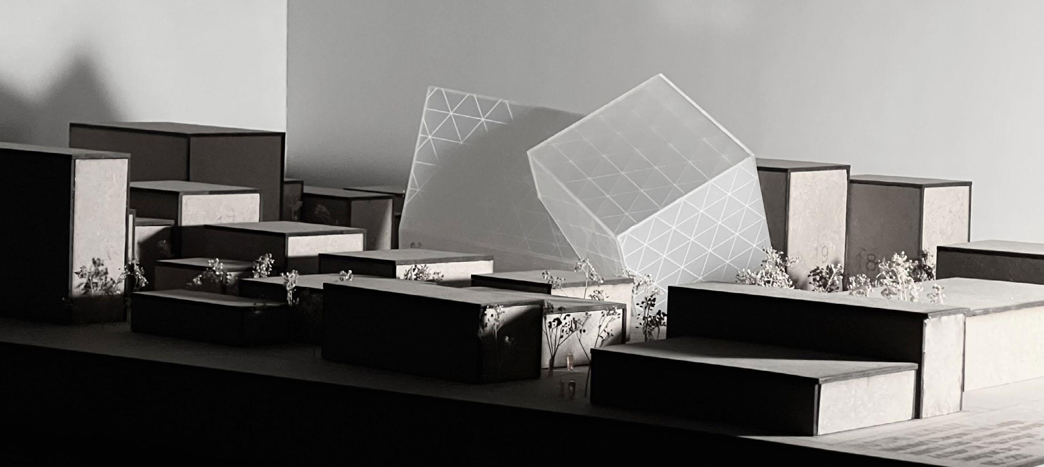
Future Museum
Nofel Loshato, Tehran, Iran
Thesis, 2024/ Individual Project
The Digital Media Revolution (DMR) has rapidly and unpredictably transformed society, significantly impacting culture and behavior. This project envisions an innovative museum that addresses these changes by focusing on future needs in education and culture. The museum aims to guide society toward a new future, encouraging engagement with emerging technologies and fostering alternative perspectives. Additionally, it will serve as an archive for future generations, promoting digital culture, creative education, and technology-driven programs. Design sketches
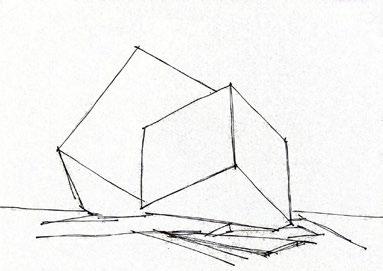
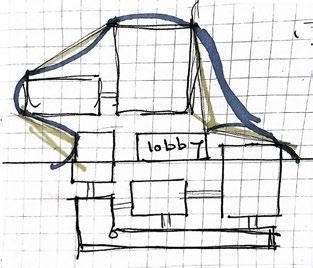
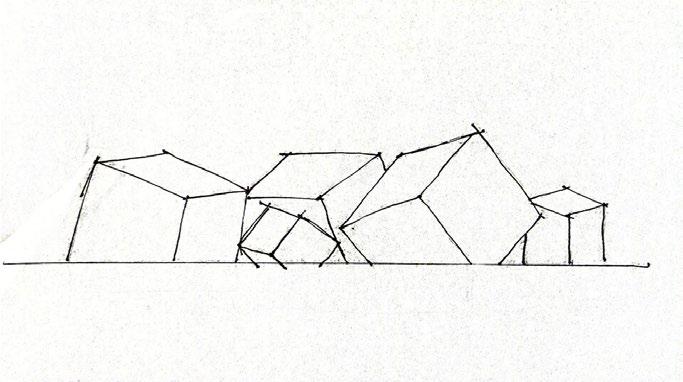
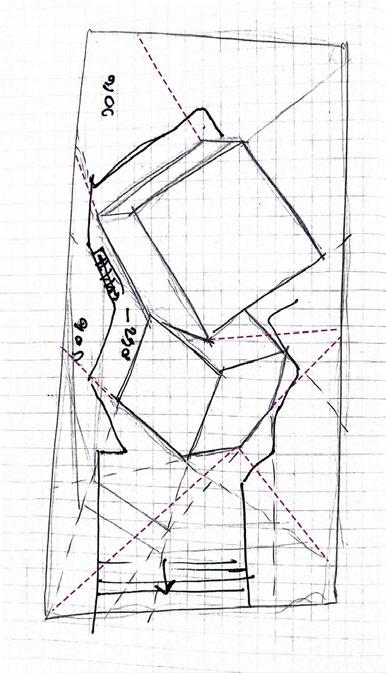
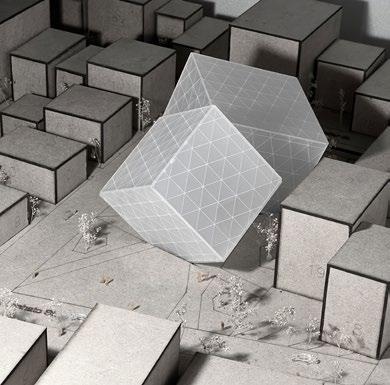


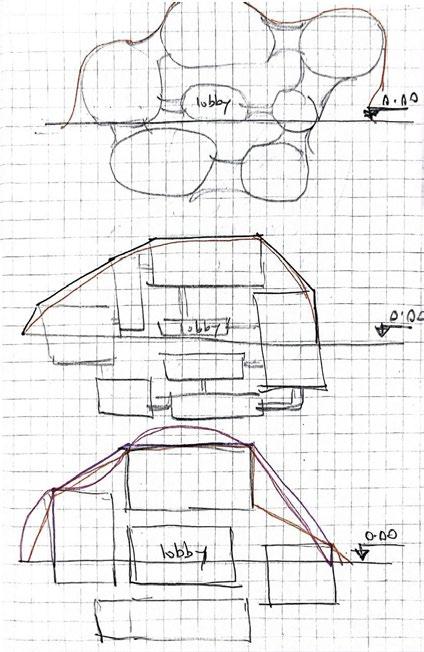

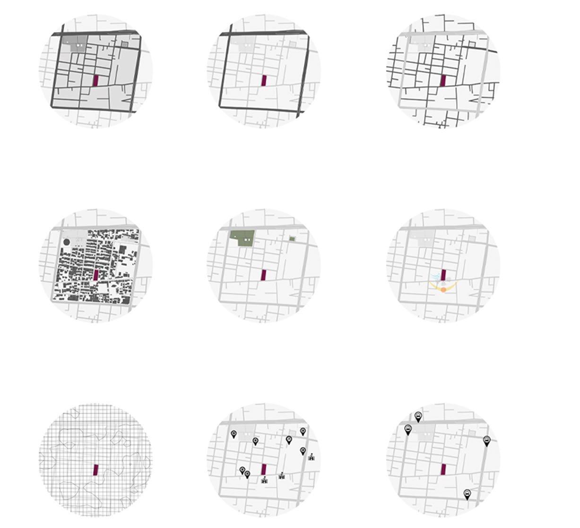
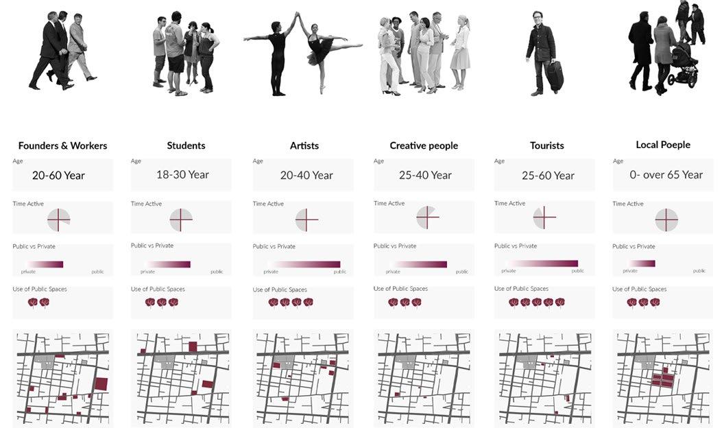
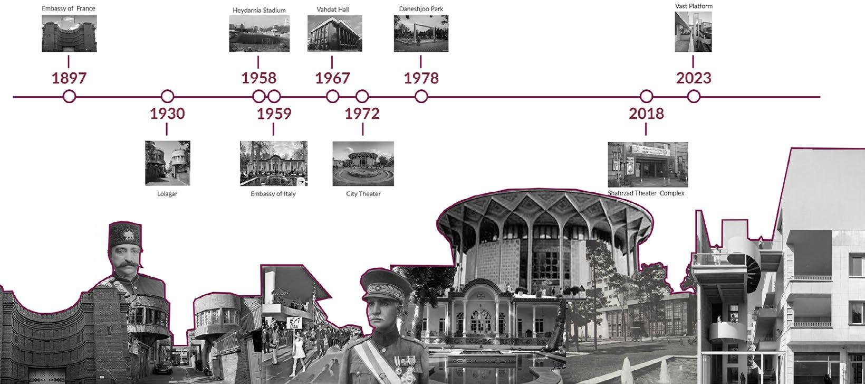
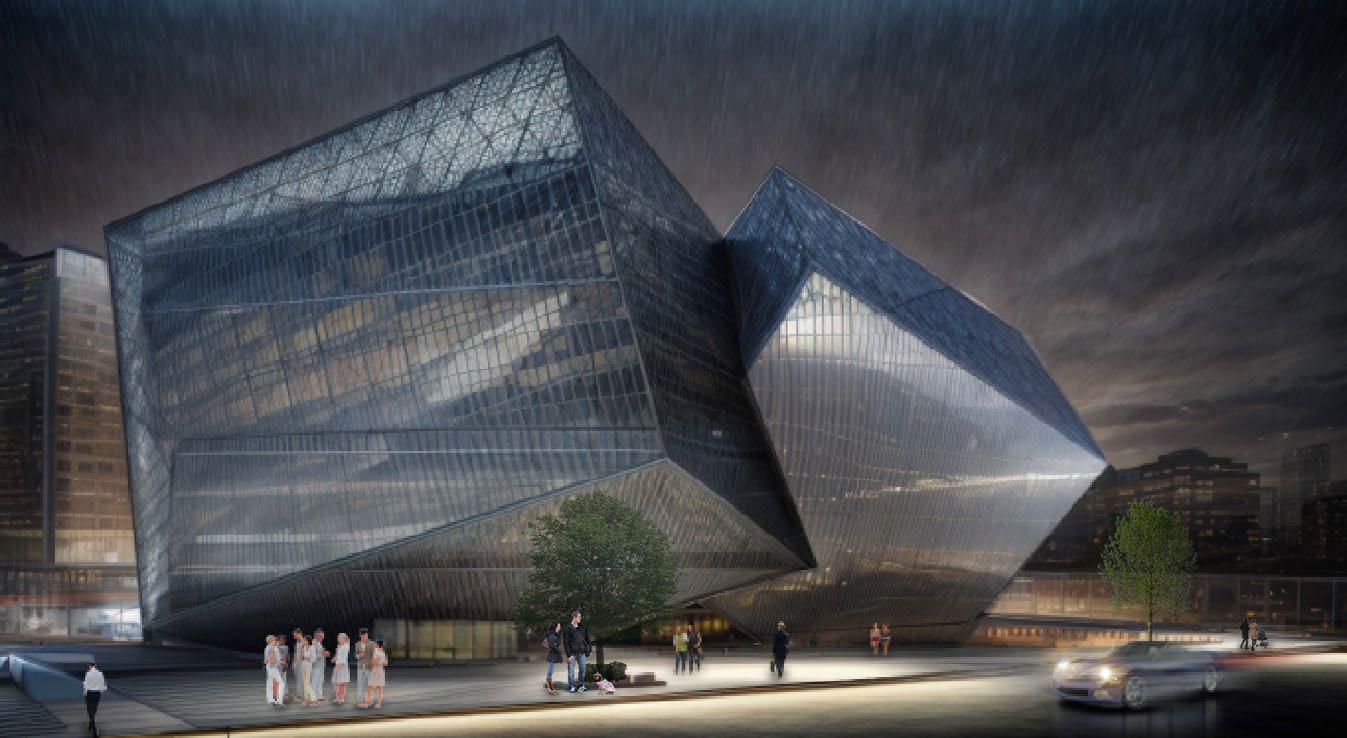
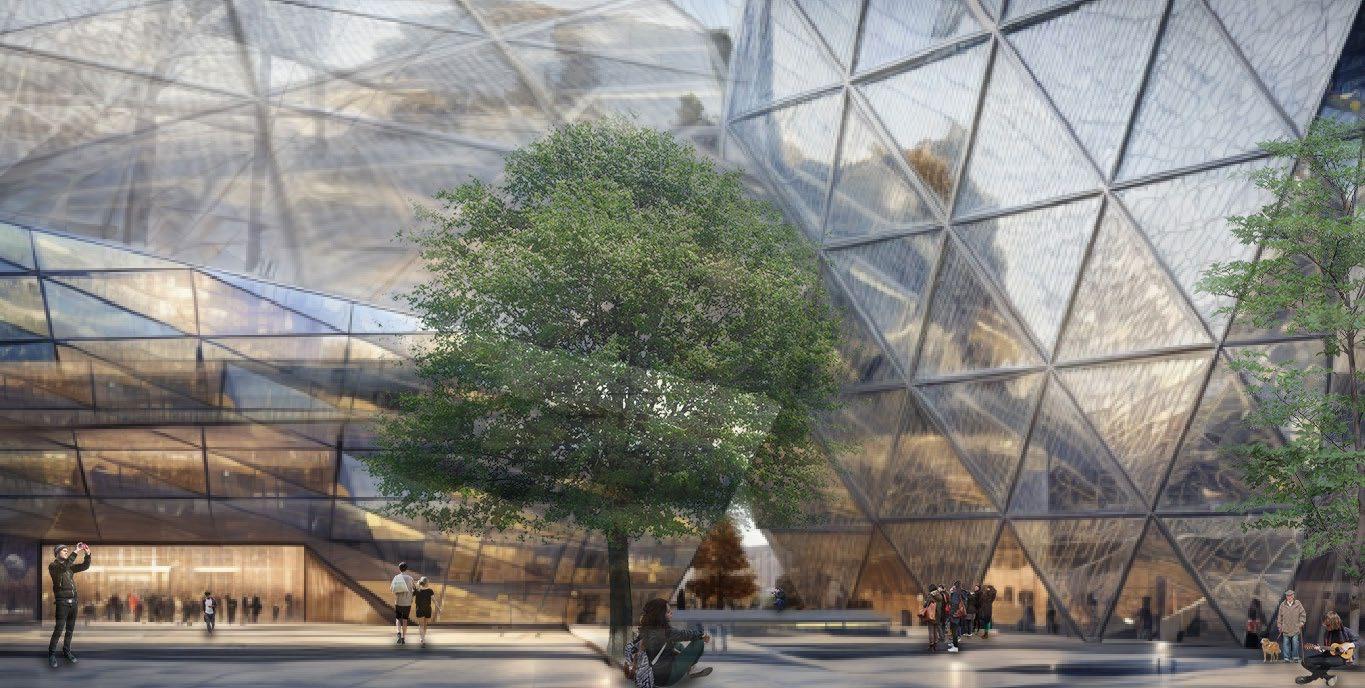
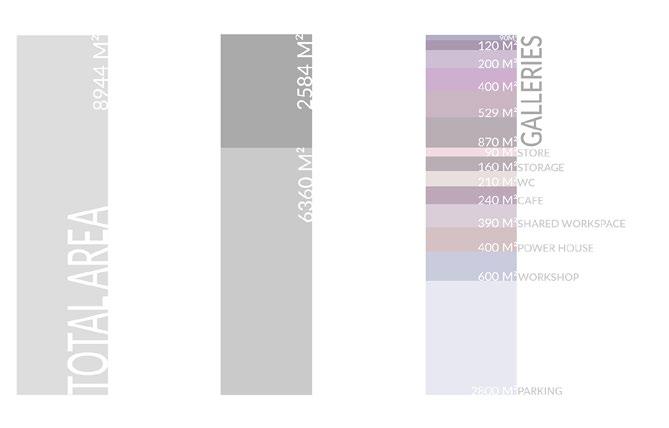
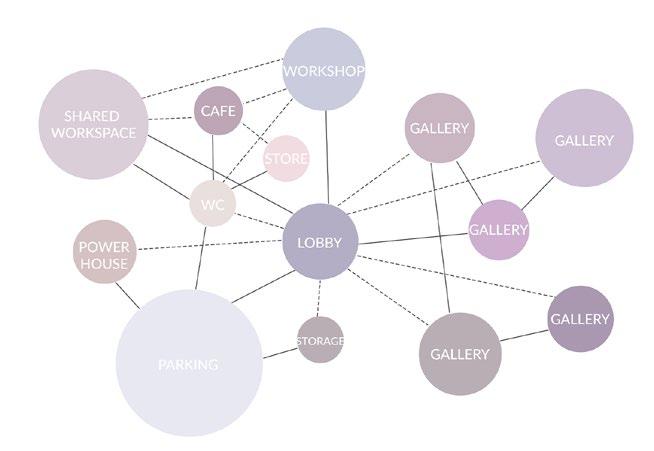

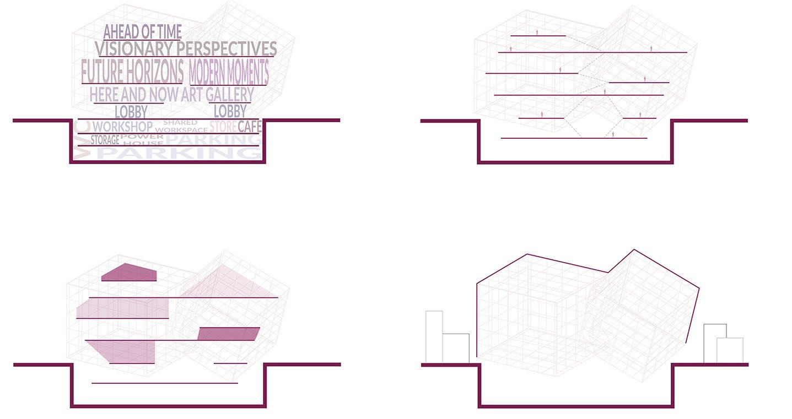
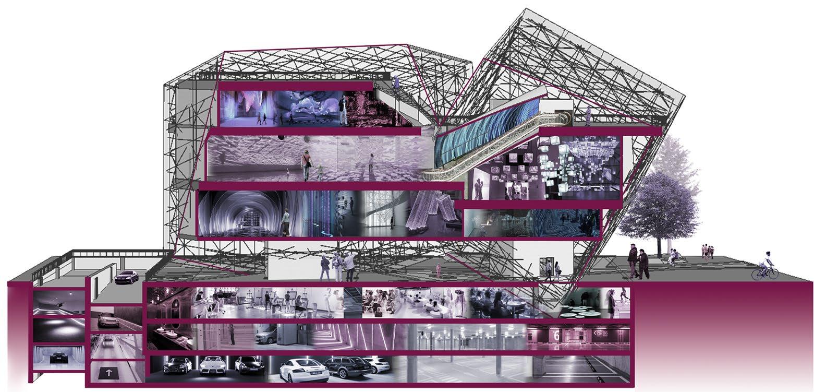
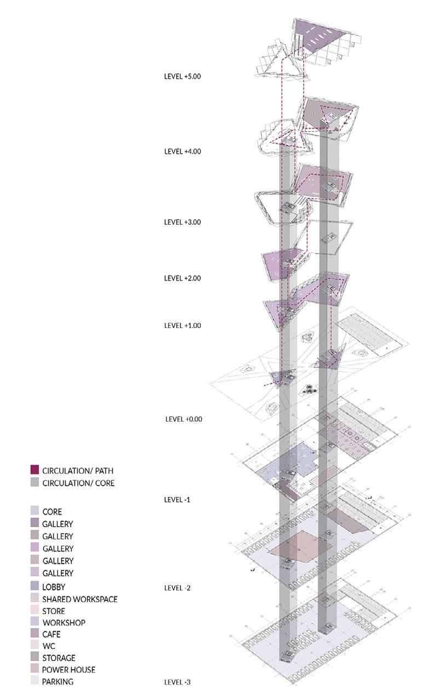
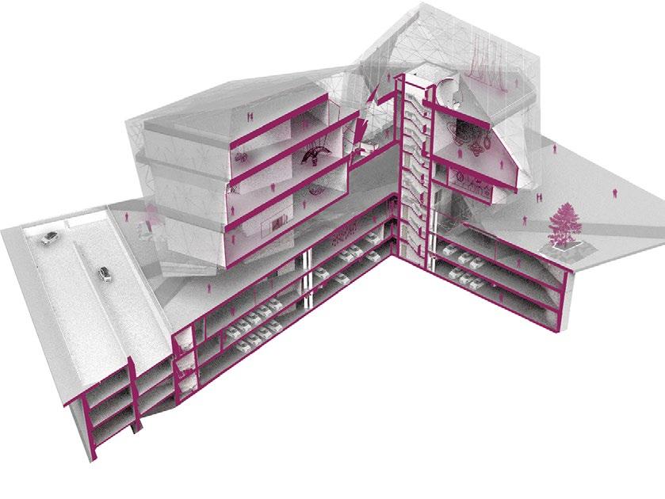
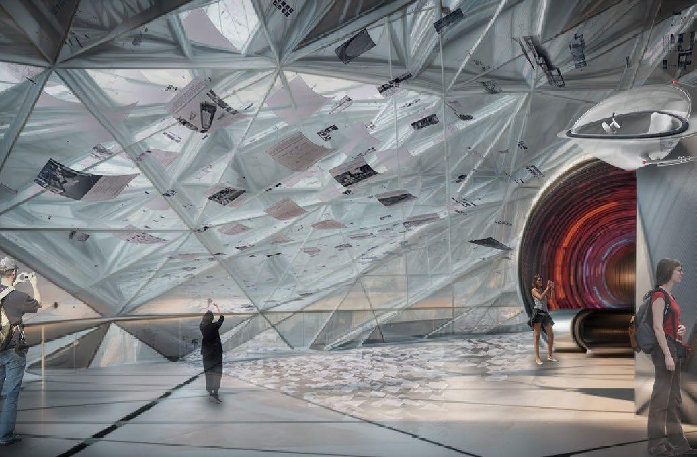

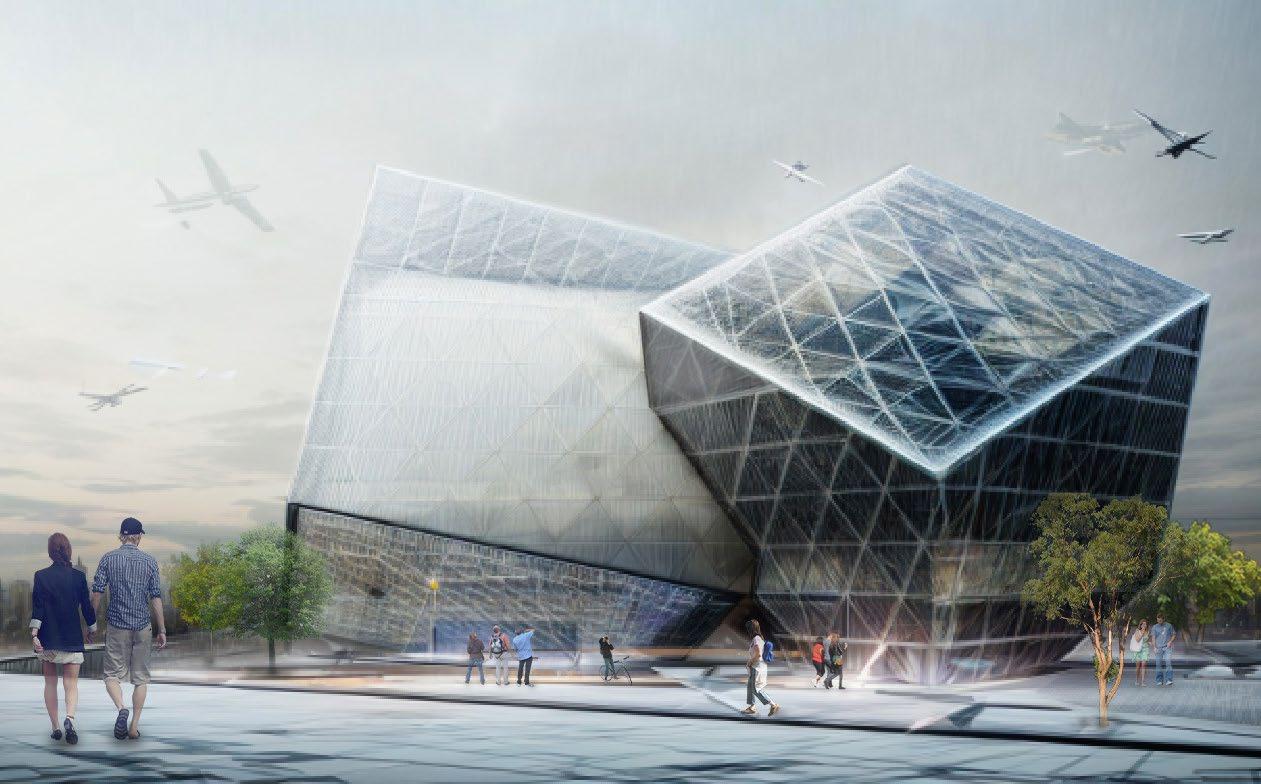

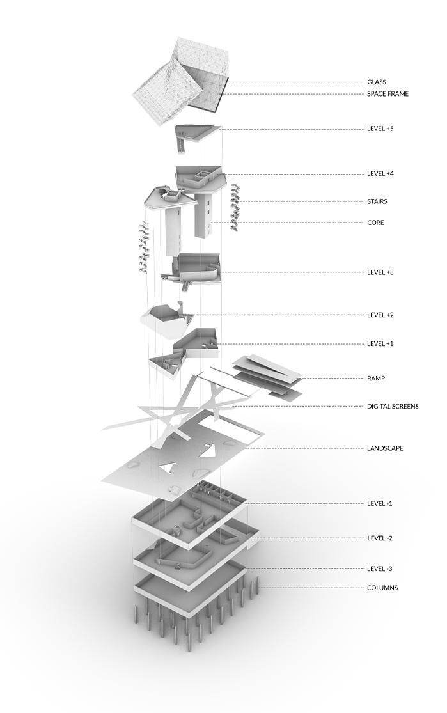
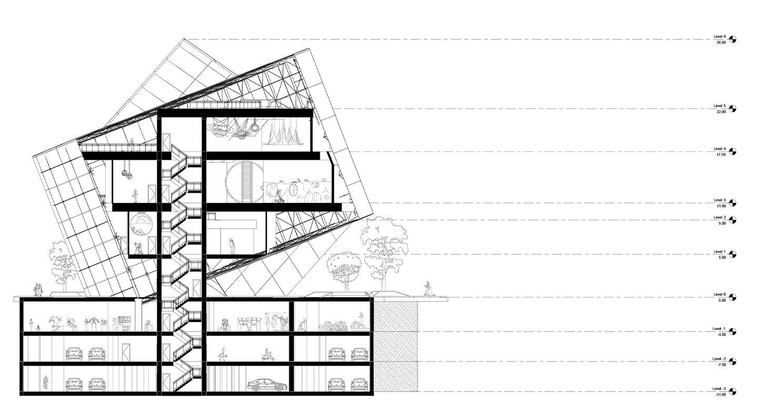

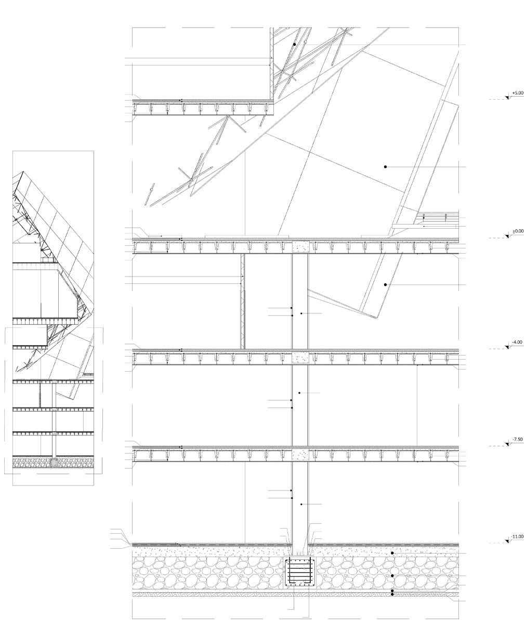


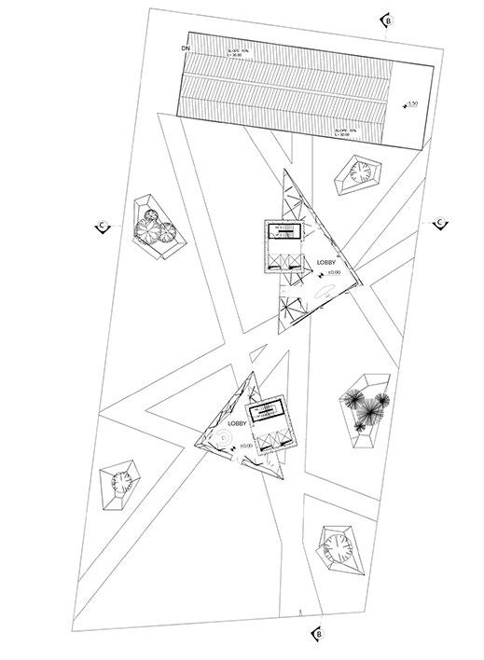
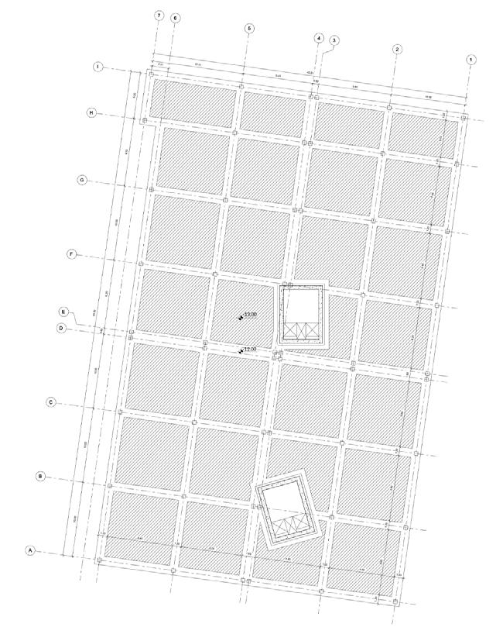
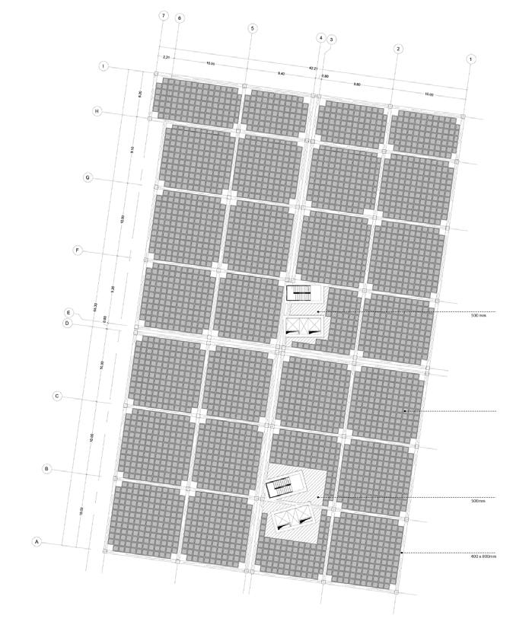

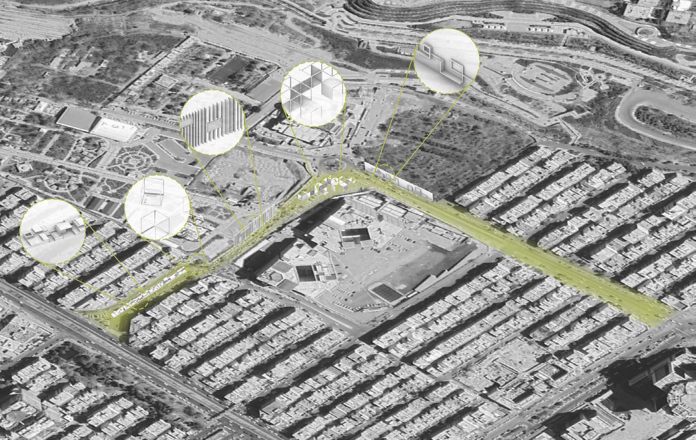
Tactical Design
Punak, Tehran, Iran
Urban Spaces Design, 2023/ Group Project
Team Members: Ailin Vatandoust, Niloufar Rousta
My Role: Concept Development, Diagram Drawings, Sketching
In this project, the objective was to revitalize the area surrounding our university through strategic tactical design interventions. The existing streets were fraught with challenges, including traffic congestion, minimal user engagement, and safety concerns during off-hours when students were not present. Our approach focused on deploying tactical design strategies to introduce incremental, impactful changes aimed at improving the area’s functionality and safety. These interventions were designed to be both easily implemented and cost-effective, with the potential for these temporary solutions to be made permanent if they proved successful in enhancing the urban environment.

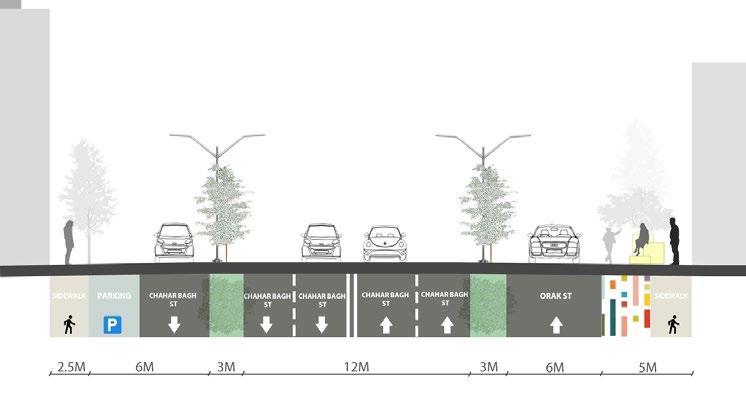
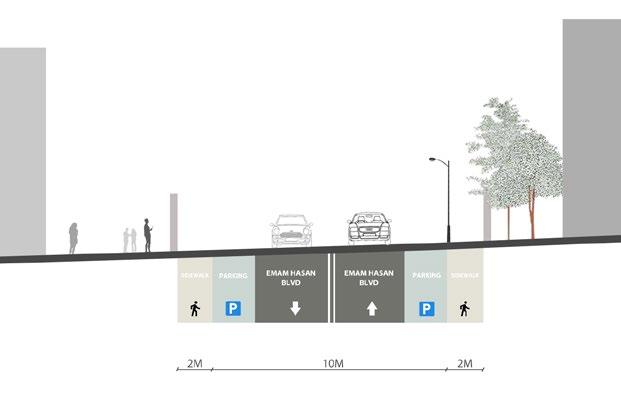
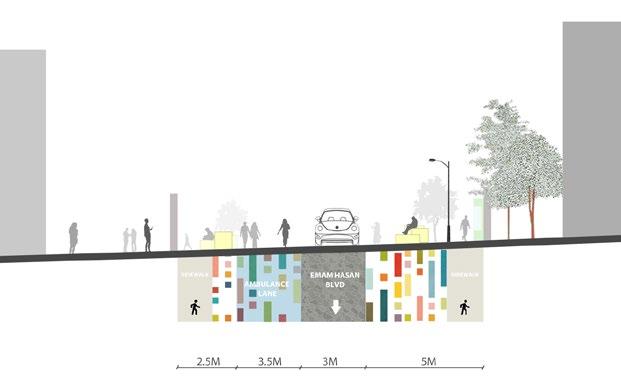
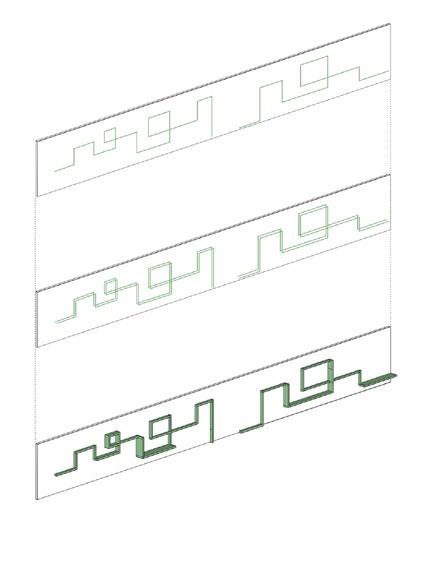
Adaptive Pattern
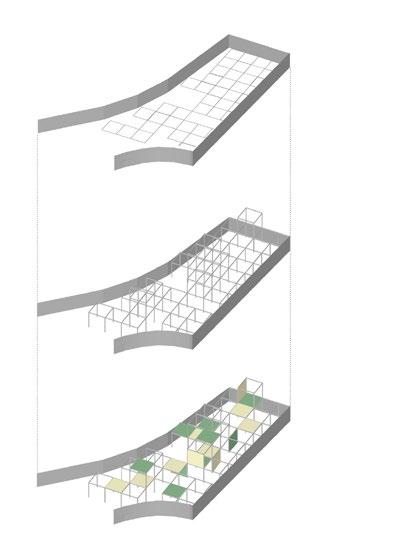

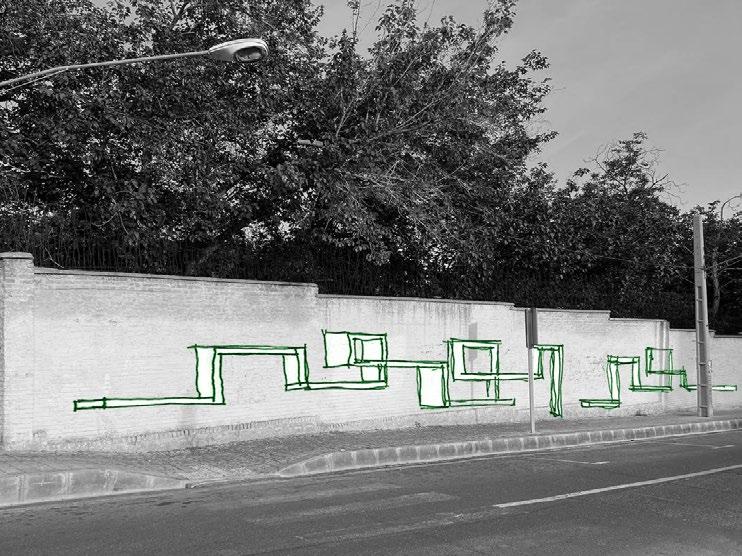

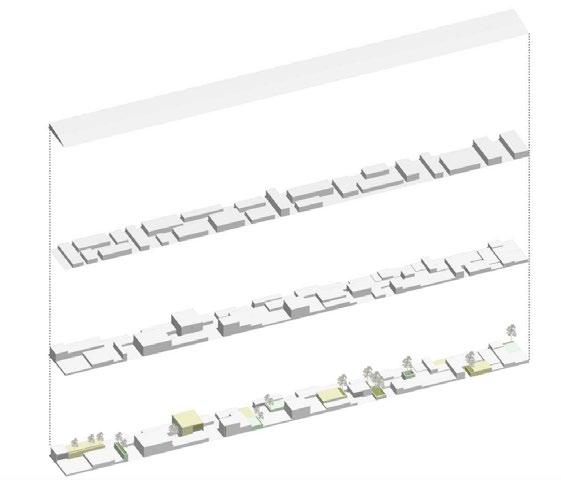
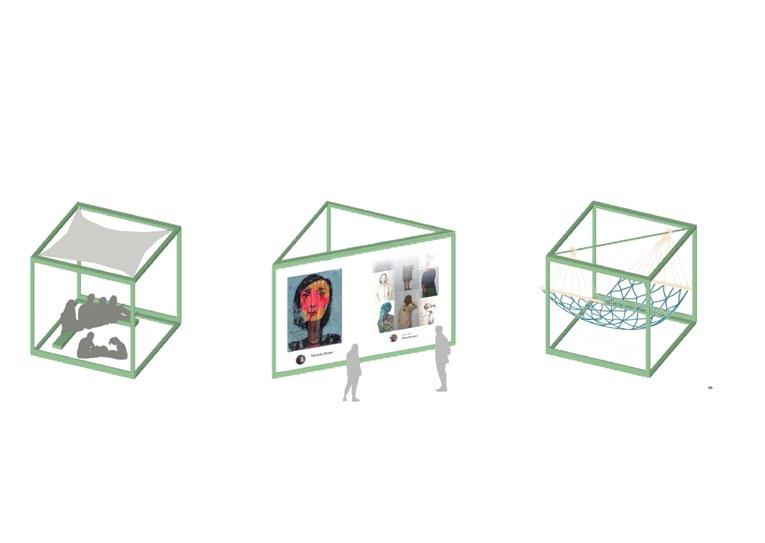

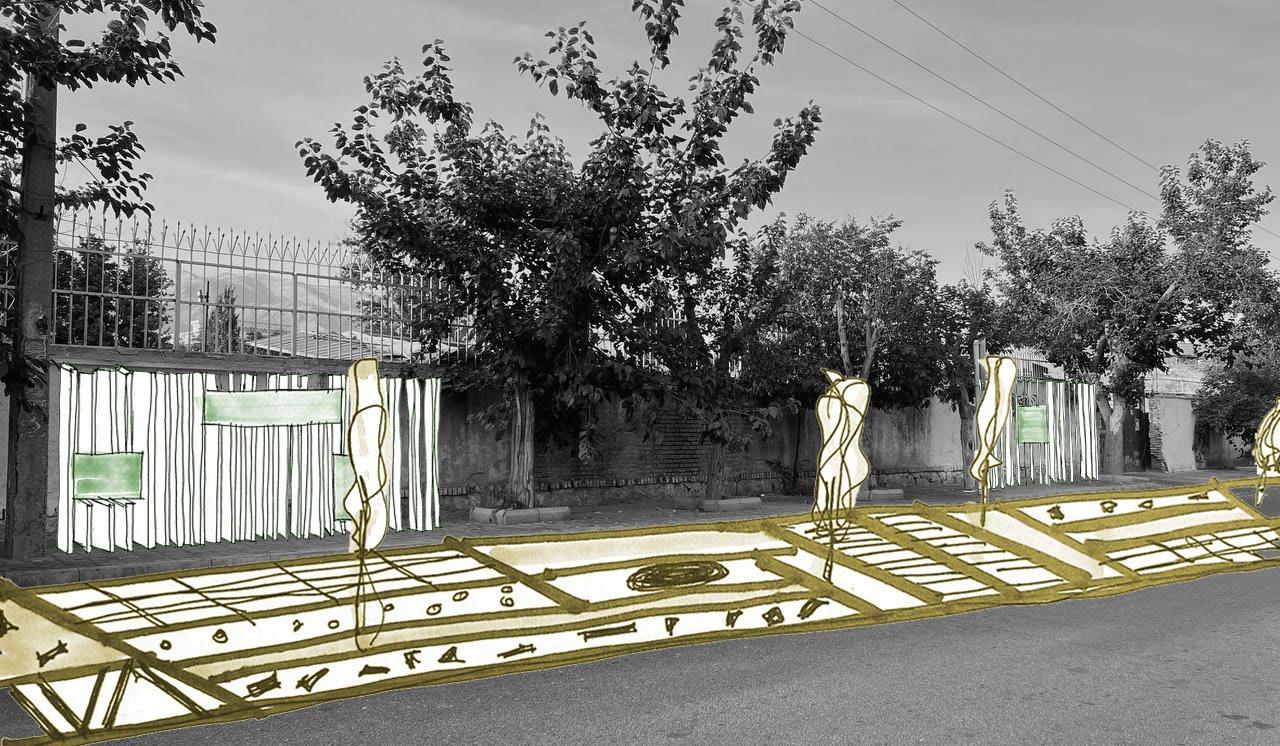
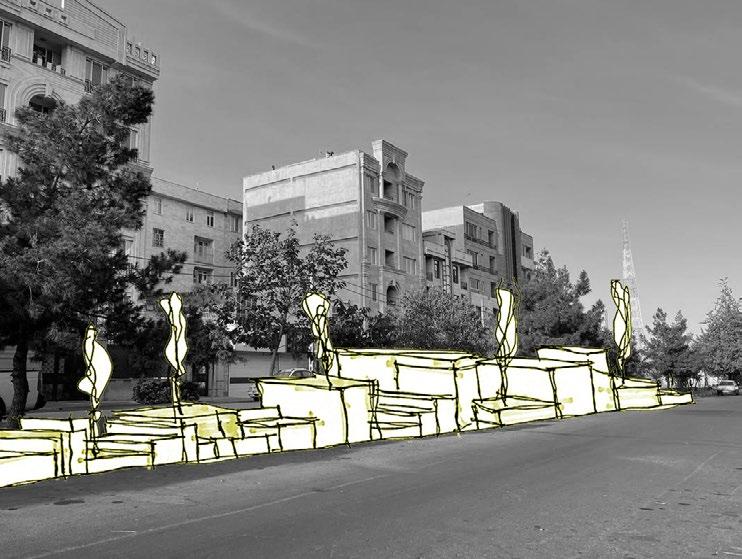
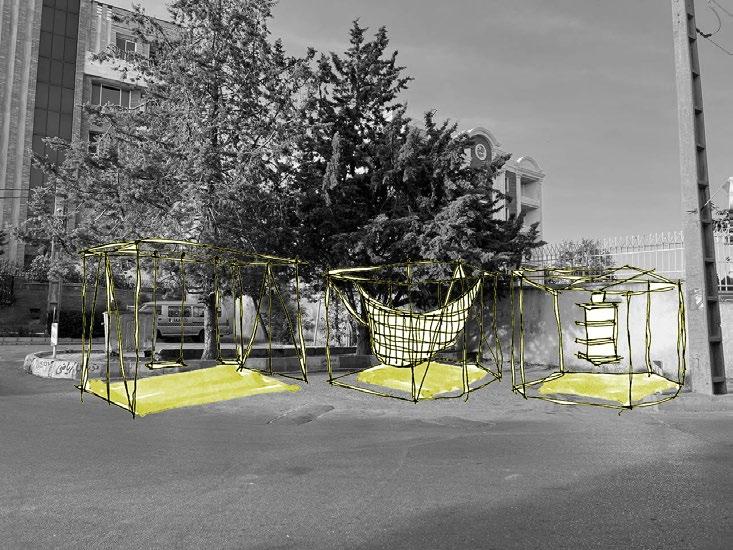
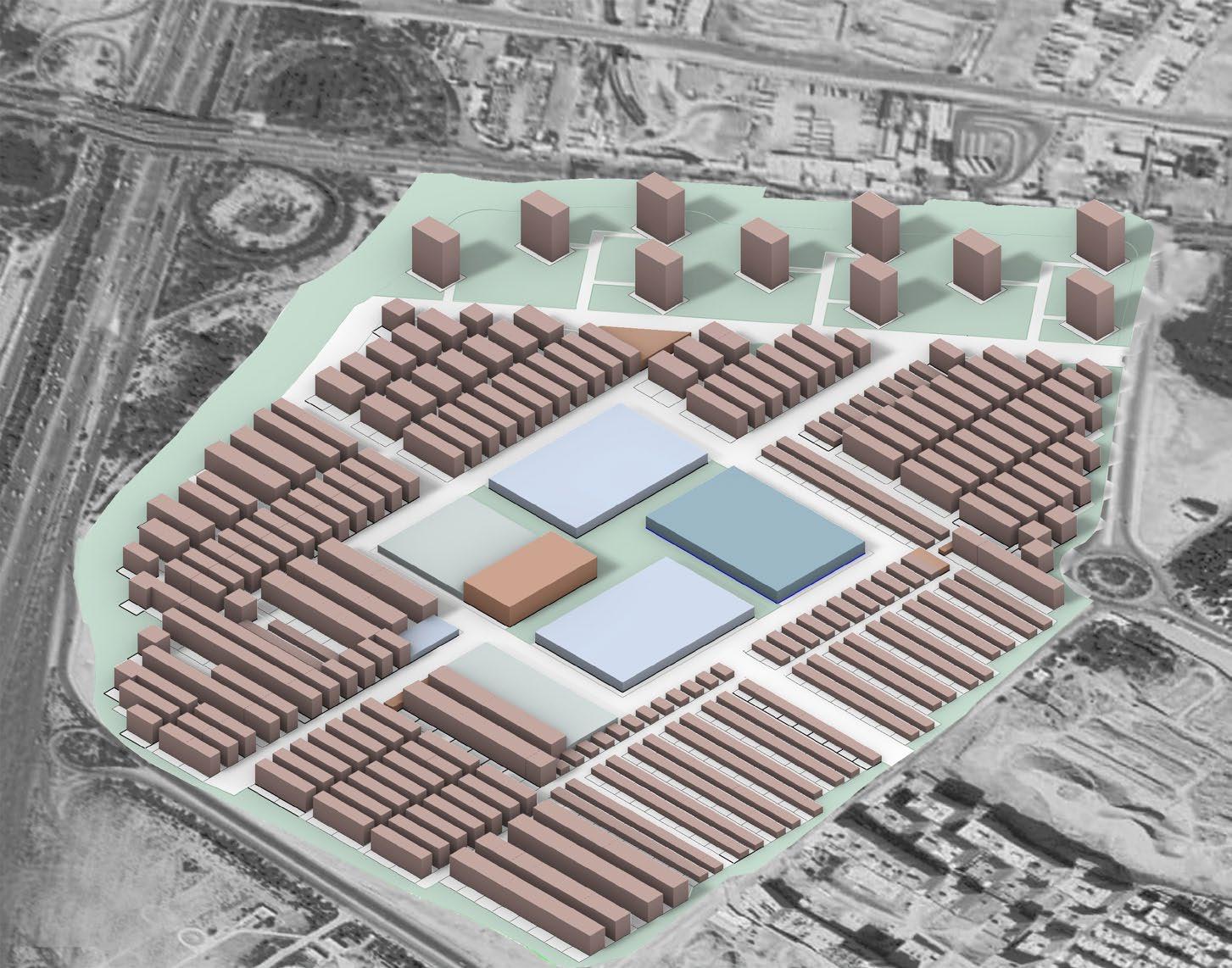
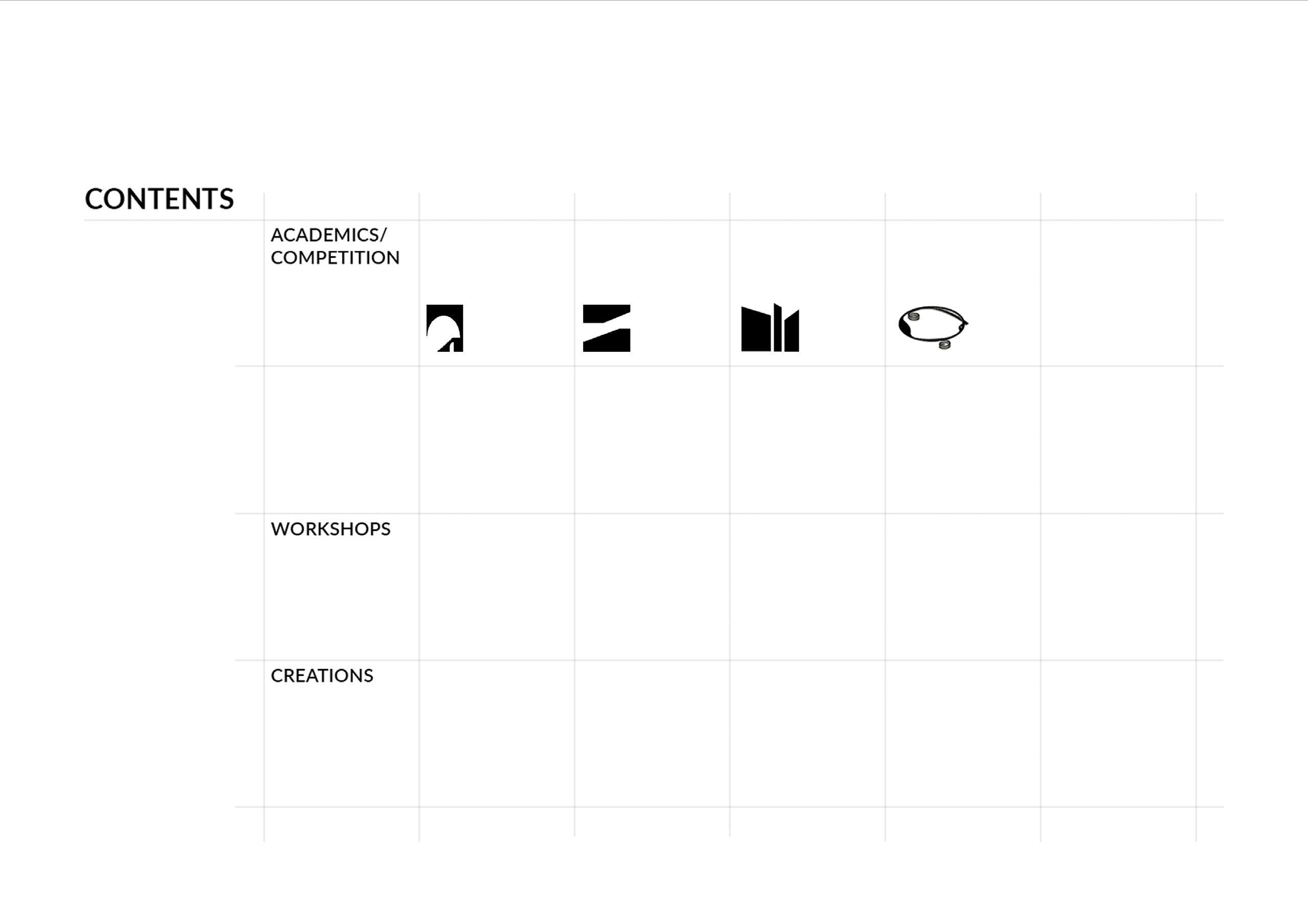
Urban Residential Plan
District 19, Tehran, Iran
Urban Spaces Planning, 2022/ Individual Project
The residential neighborhood plan, located in Tehran’s District 19, is bounded by Saidi Expressway to the north and Azadegan Expressway to the west. Designed to accommodate 5,000 families, each with an average of 5 members, the plan incorporates a variety of housing types and building heights to manage density effectively. A central hub was established to provide essential services, ensuring accessibility and efficient traffic management. Building heights were carefully planned to optimize natural light, while a green belt was included to promote health, reduce noise from the highways, decrease pollution, and enhance overall livability. The placement of buildings was carefully designed to optimize shading and energy efficiency throughout the year.
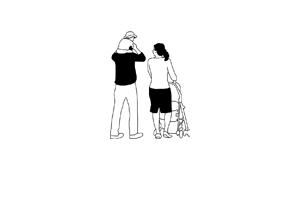
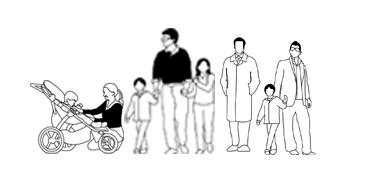

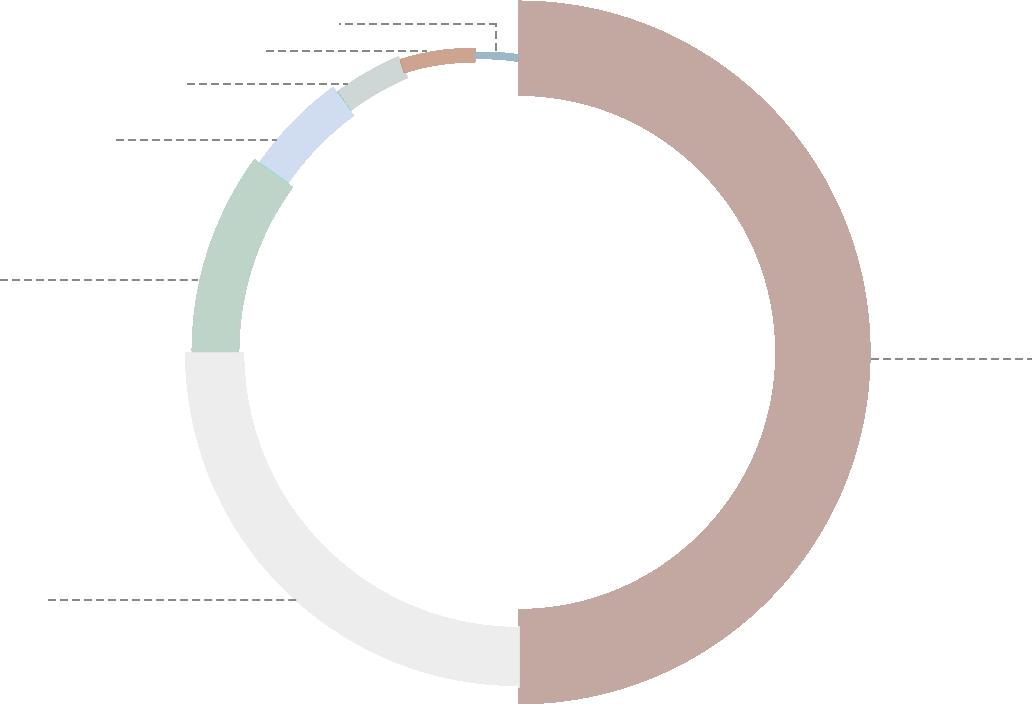
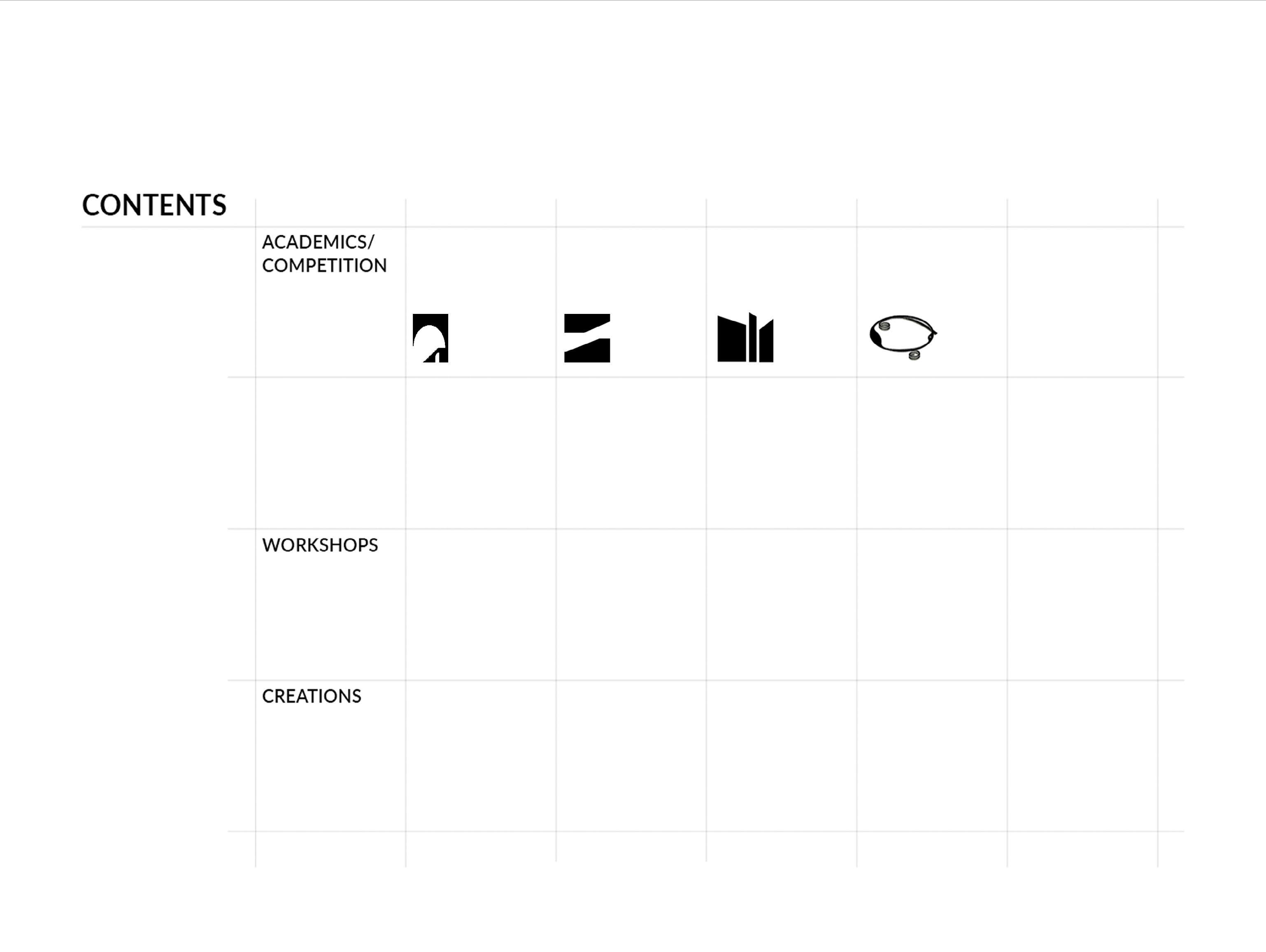
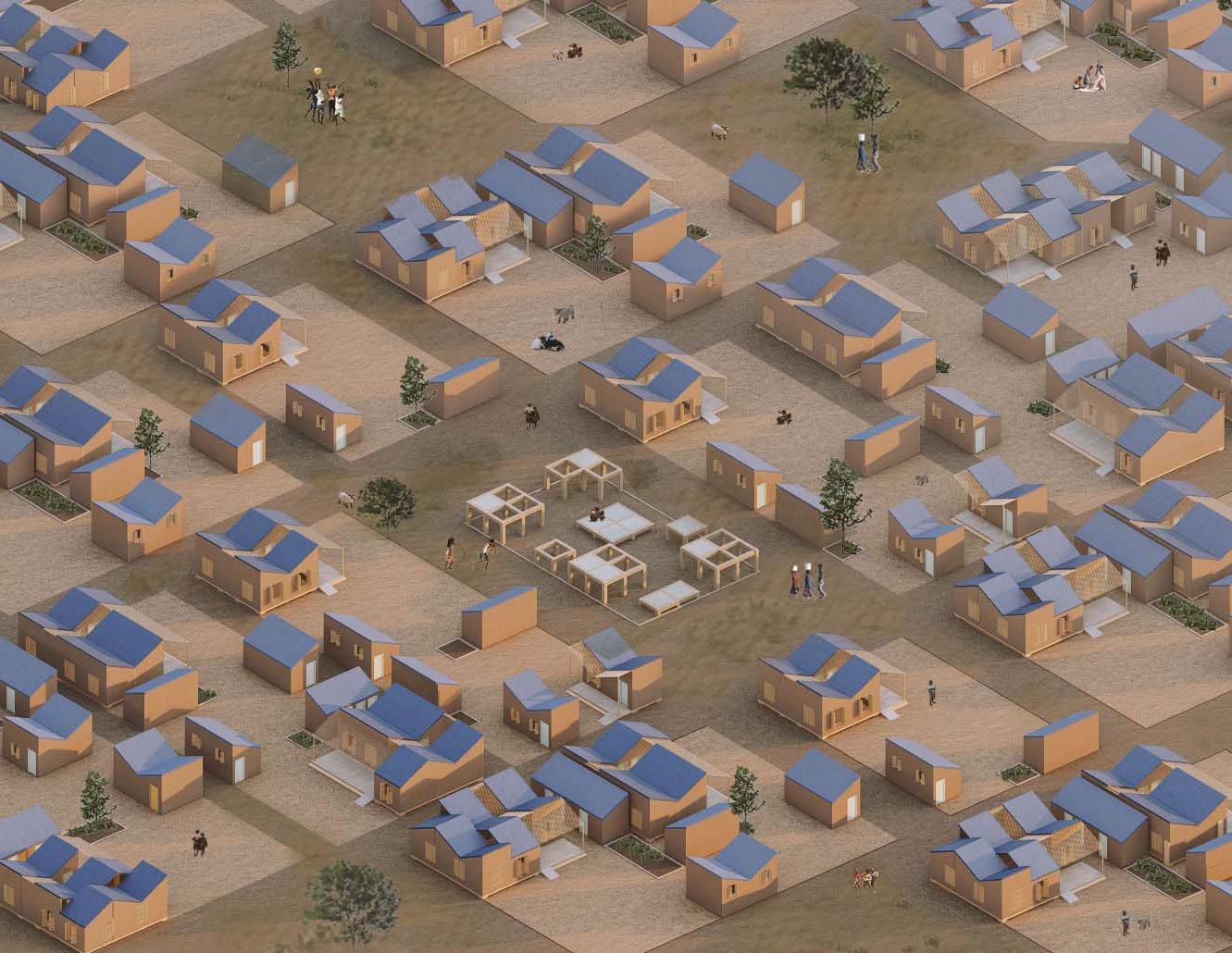
Home After Crisis
Nigeria, Africa
Young Architects Competition, 2023/ International/ Group Project Team Members: Ailin Vatandoust, Niloufar Rousta, Ghazaal Ghasemi, Farnoosh Moosavi
My Role: Concept Development, 2D Drawings, Graphic Design
The competition, launched by the International Organization for Migration (IOM) and funded by the Nigeria Humanitarian Fund (NHF), aimed to tackle the severe housing crisis in North-East Nigeria resulting from escalating violence since 2015. With millions displaced and a significant housing deficit, it called on young designers to create low-cost, modular, and sustainable housing solutions that could restore a sense of “home” for affected populations. The initiative underscored the crucial role of architecture in offering not just shelter, but also dignity, identity, and emotional connection in the wake of humanitarian crises.
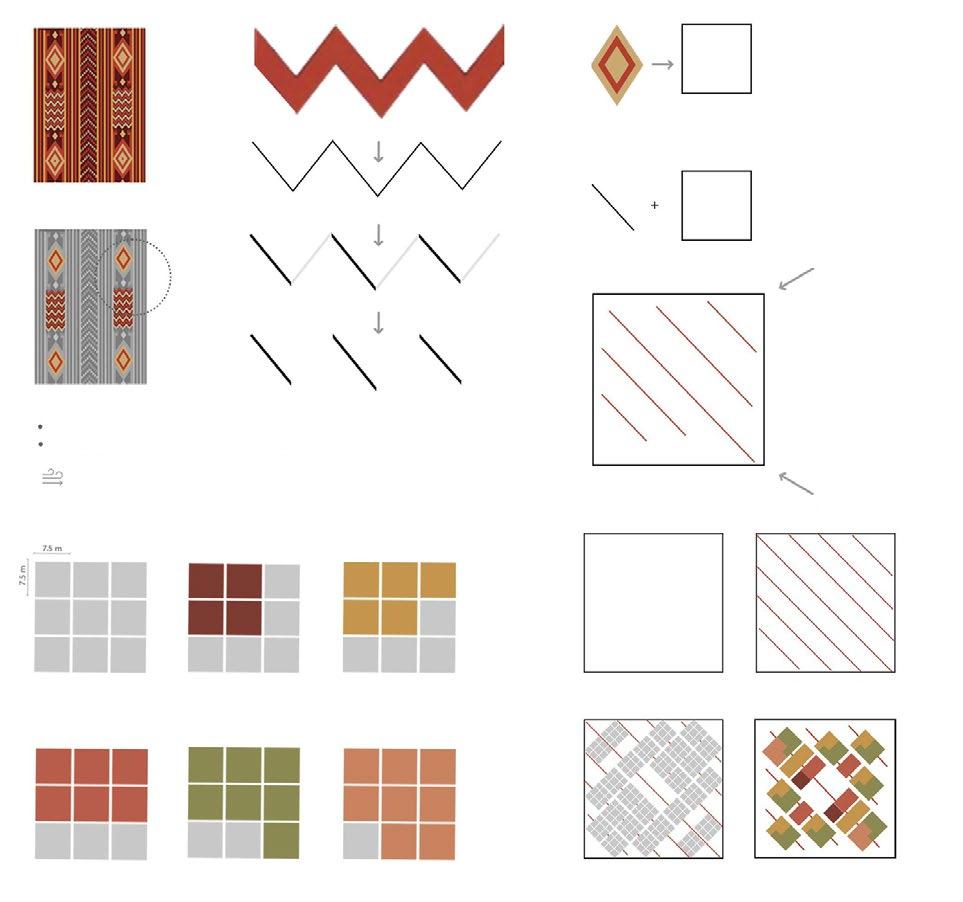
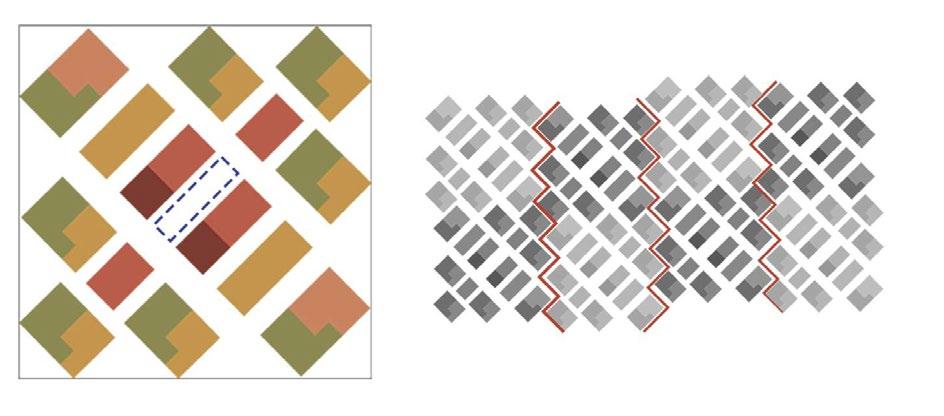



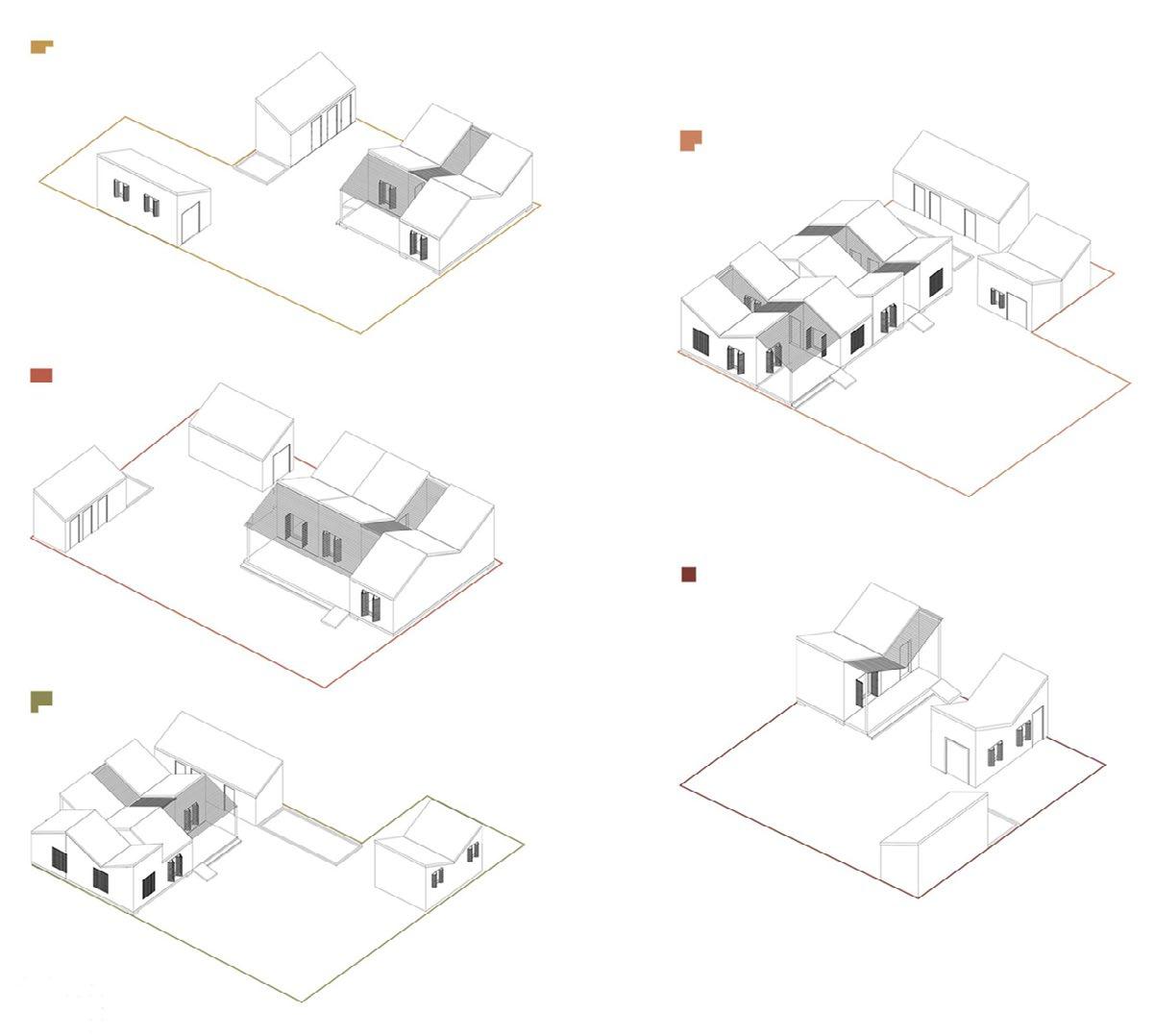
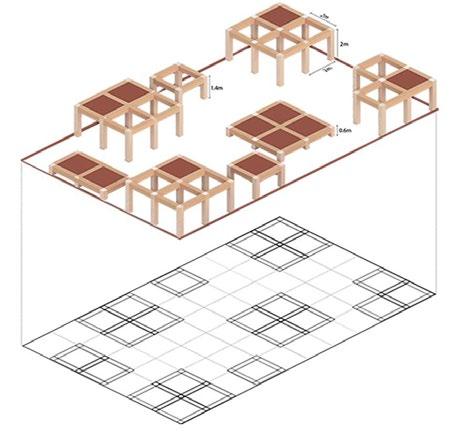
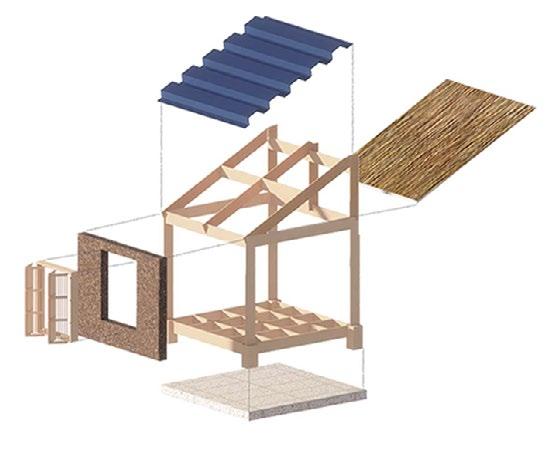
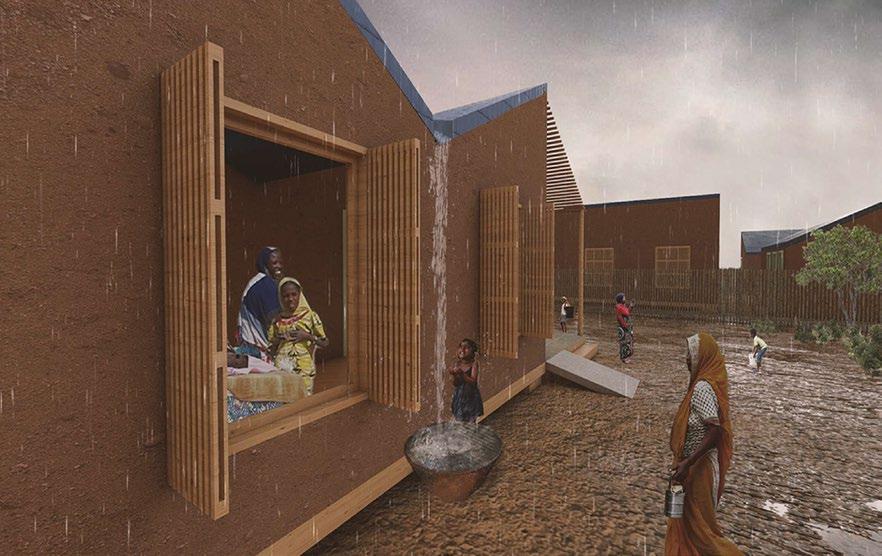


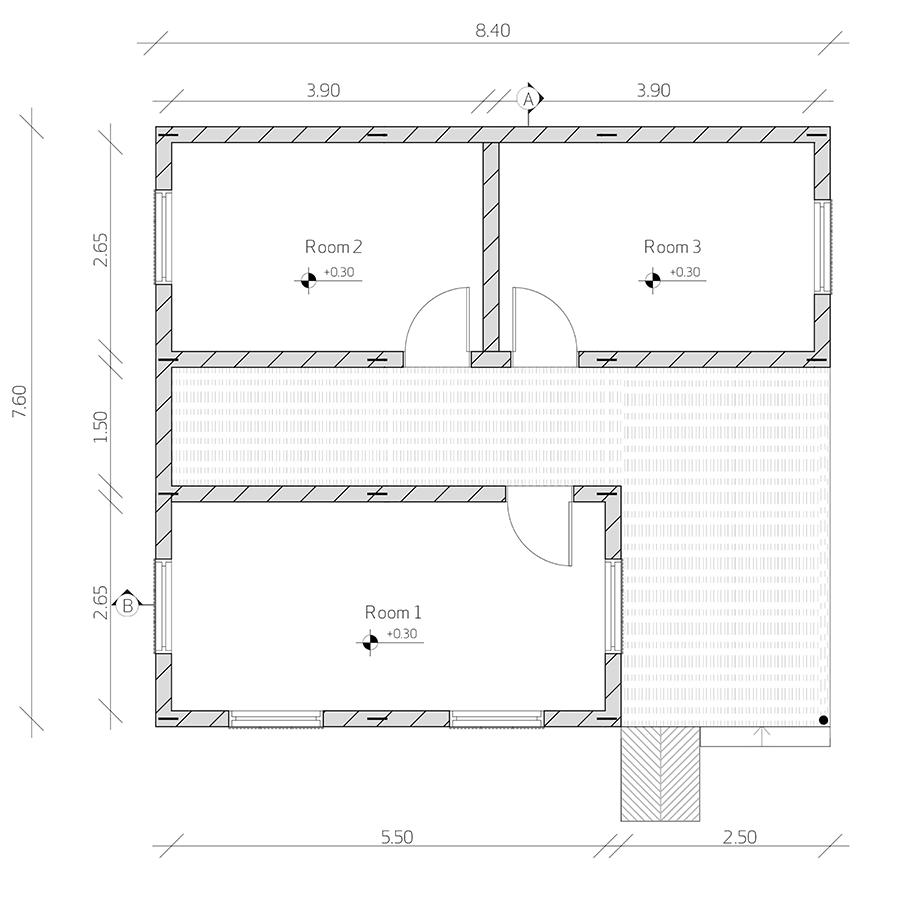
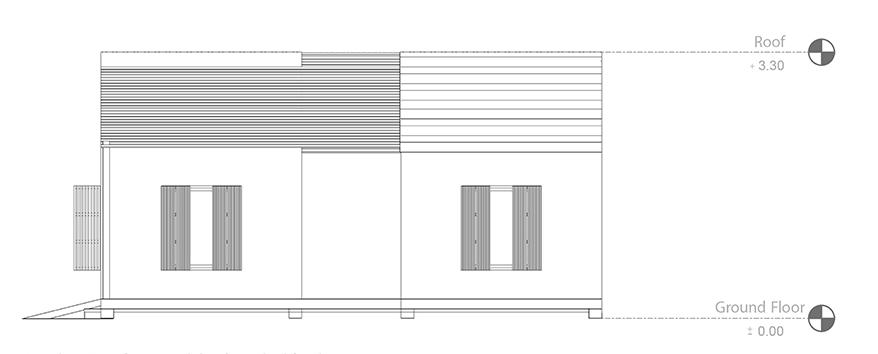
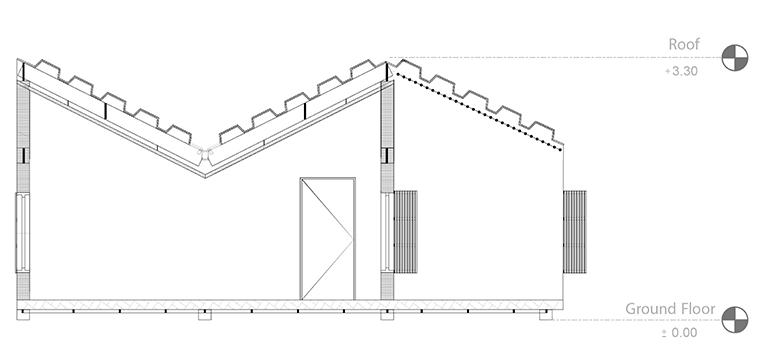
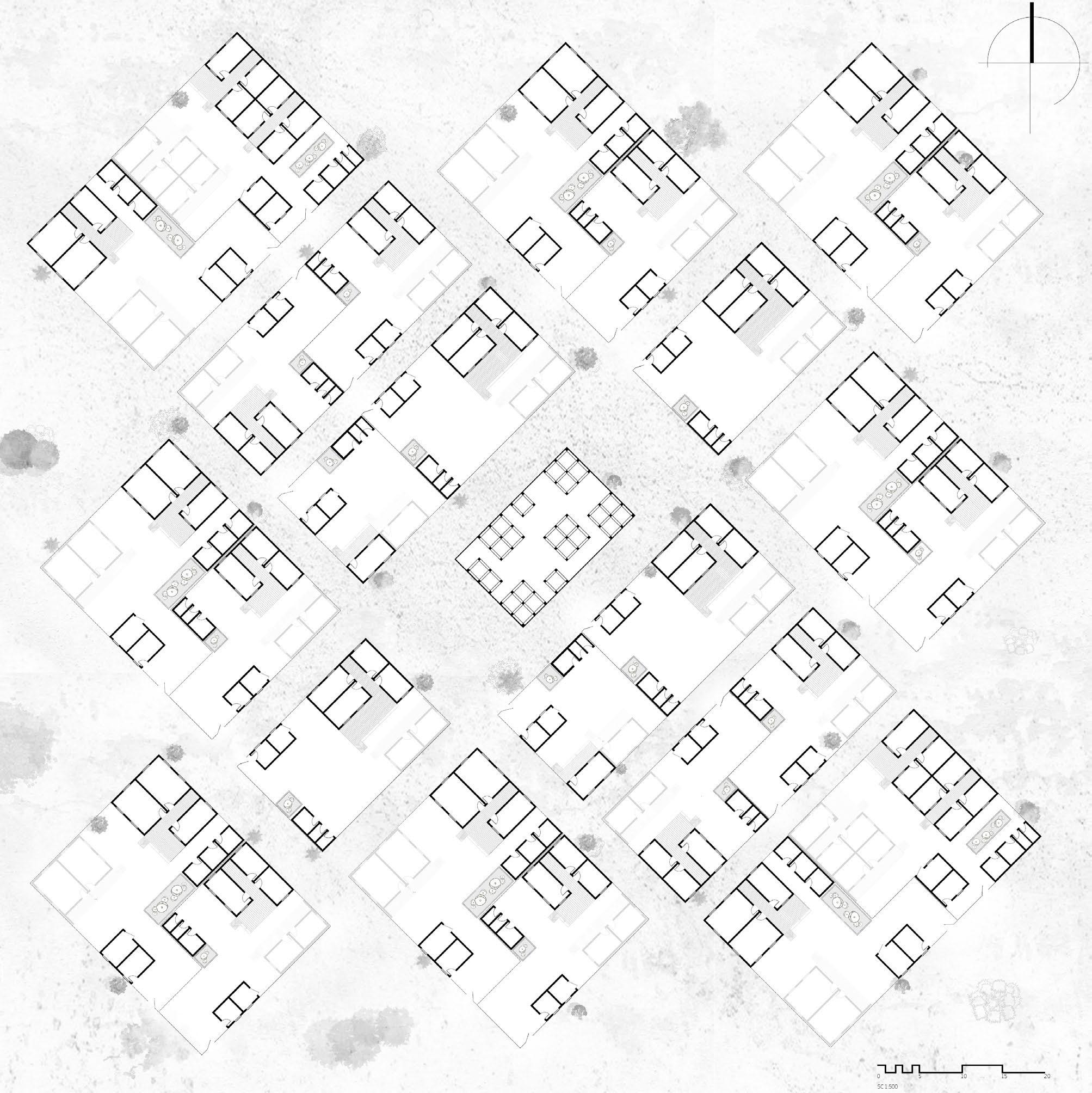
Clay 3D Printing Summer School
Faculty of Fine Arts, University of Tehran, Iran
CEAT, GeoMars, 2024/ Group Project
Mentor: Roozbeh Imani
Team Members: Ailin Vatandoust, Zeinab Barari

My Role: Concept Development, Diagram Design
The program provided an in-depth exploration of ceramic printing technology and 3D design using Rhino and Grasshopper. Participants were guided through every step, from understanding 3D ceramic printers to mastering modular design and G-code generation. Each group designed and printed modular structures, with one parametric full-scale design selected for the main project and assembled by all participants. The process highlighted the challenges and rewards of clay 3D printing, showcasing its impact on design and fabrication.
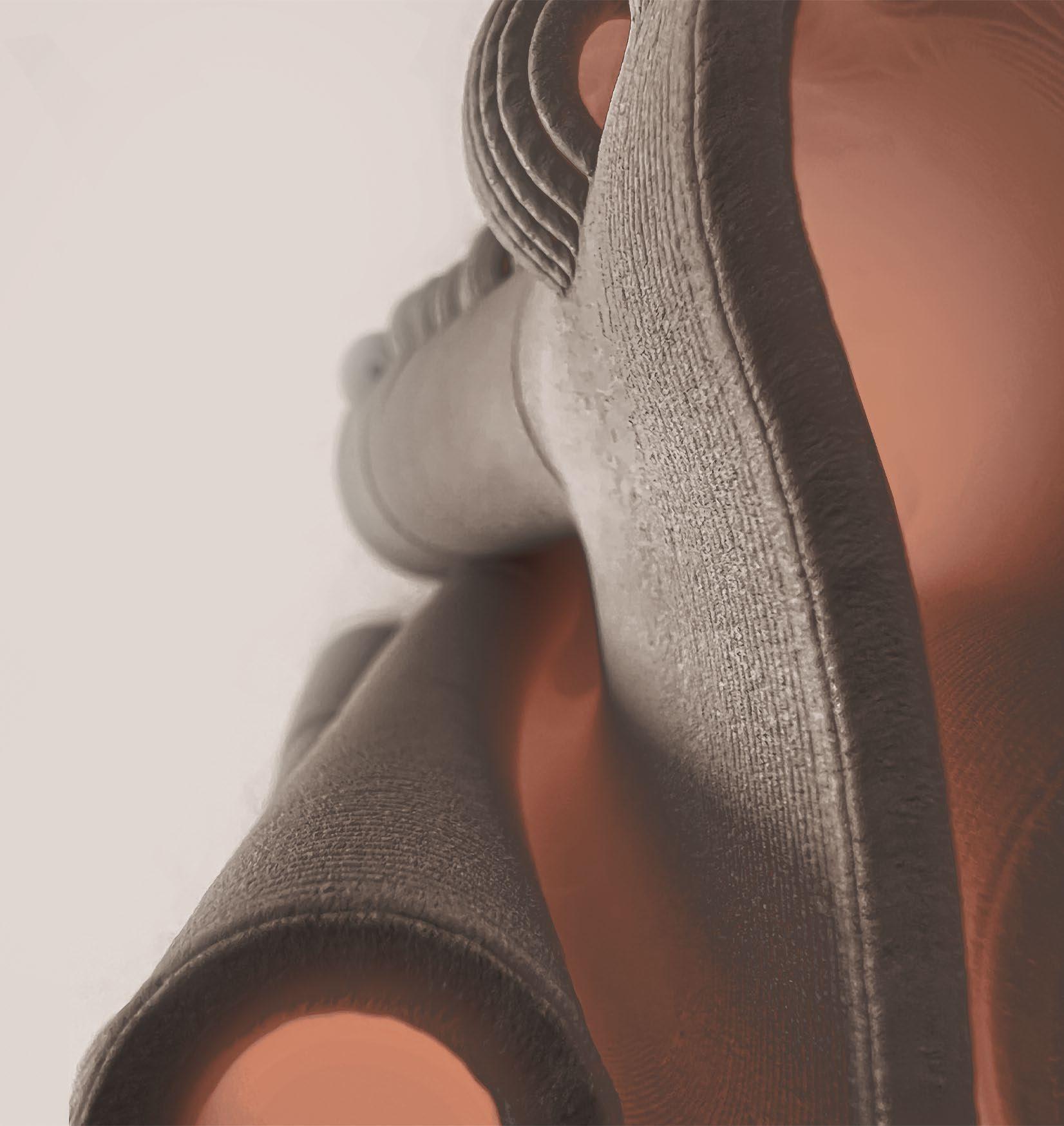
The design process began with the creation of a conceptual column inspired by tree branches, developed in Rhino 3D, featuring intertwined elongated curves. The form was modularized by dividing it along the z-axis, enabling plant integration at lower levels. Structural adjustments were made to ensure stability, incorporating a base, metal plate, and rods to maintain the form’s integrity. The design was then adapted into medium-scale prototypes for 3D printing, with adjustments made to fit within the constraints of a homescale ceramic printer, resulting in two refined, smaller forms.
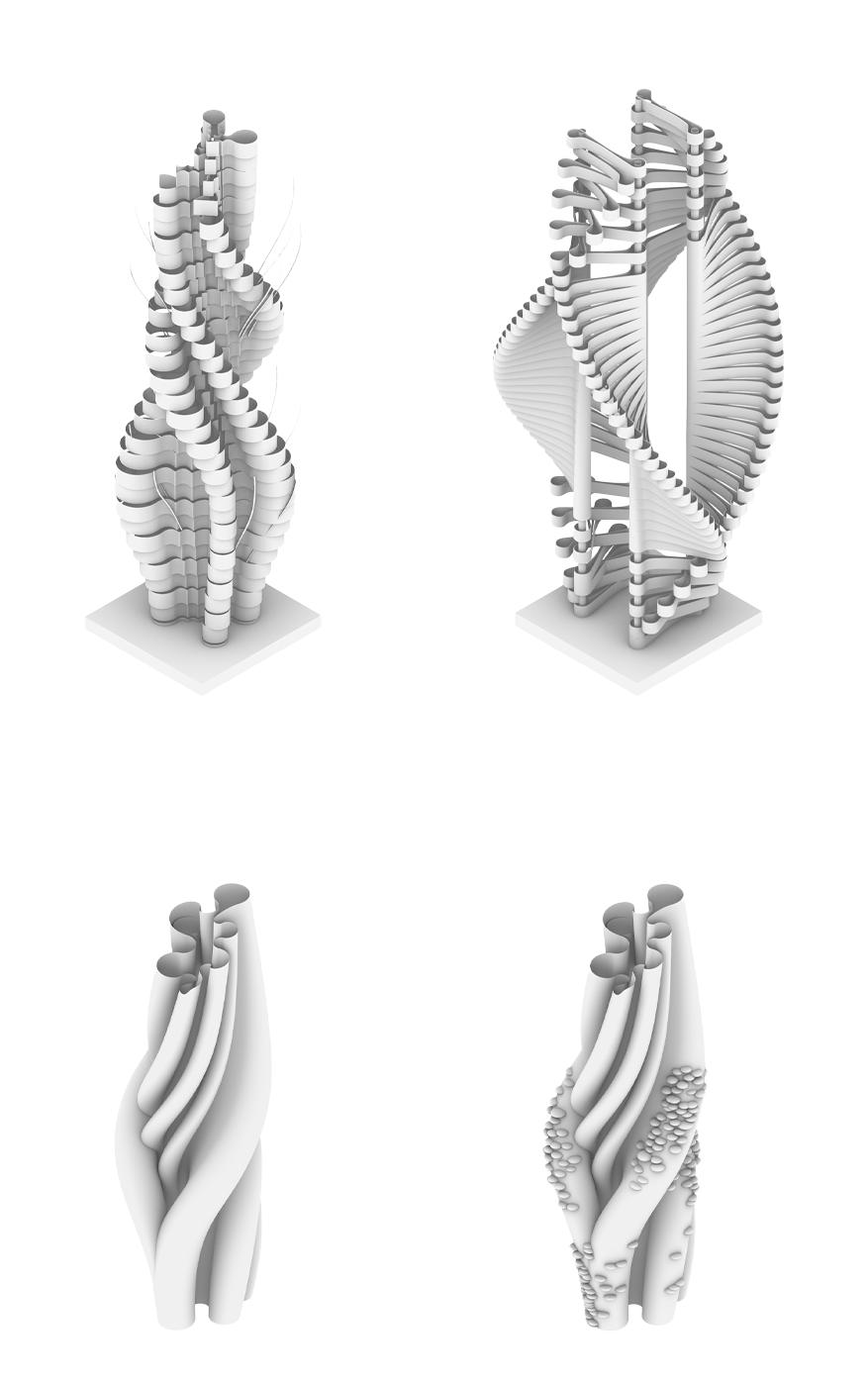

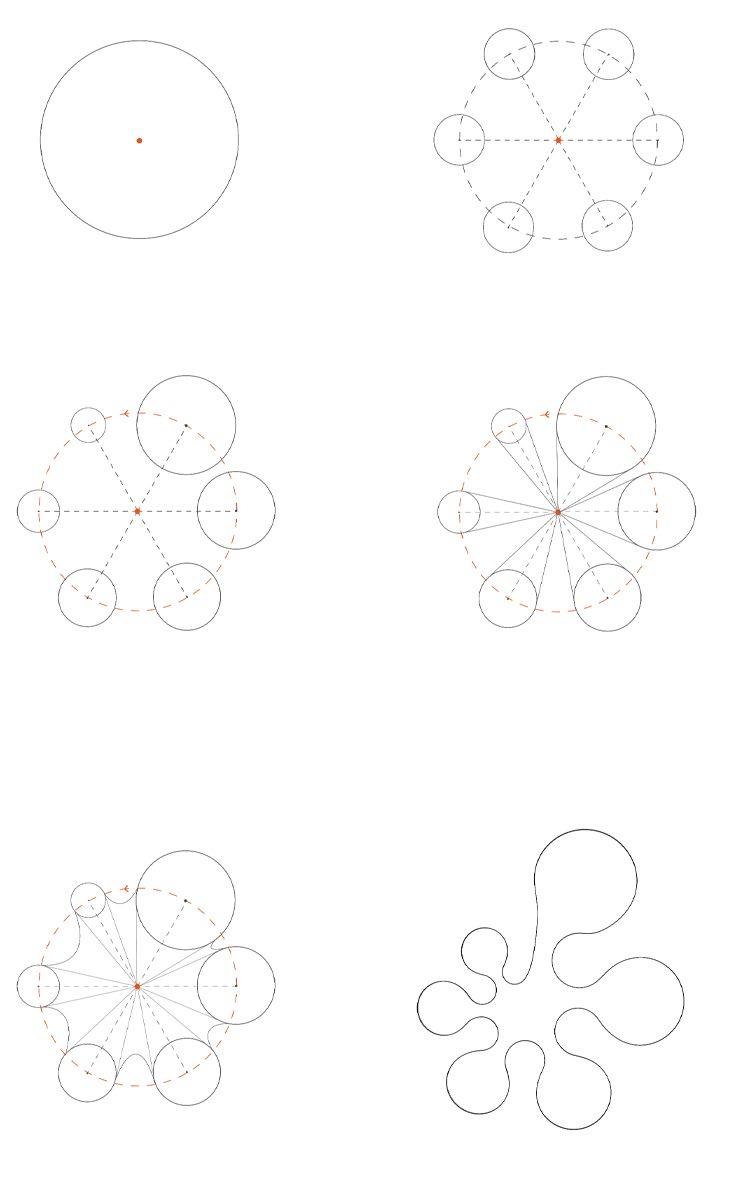
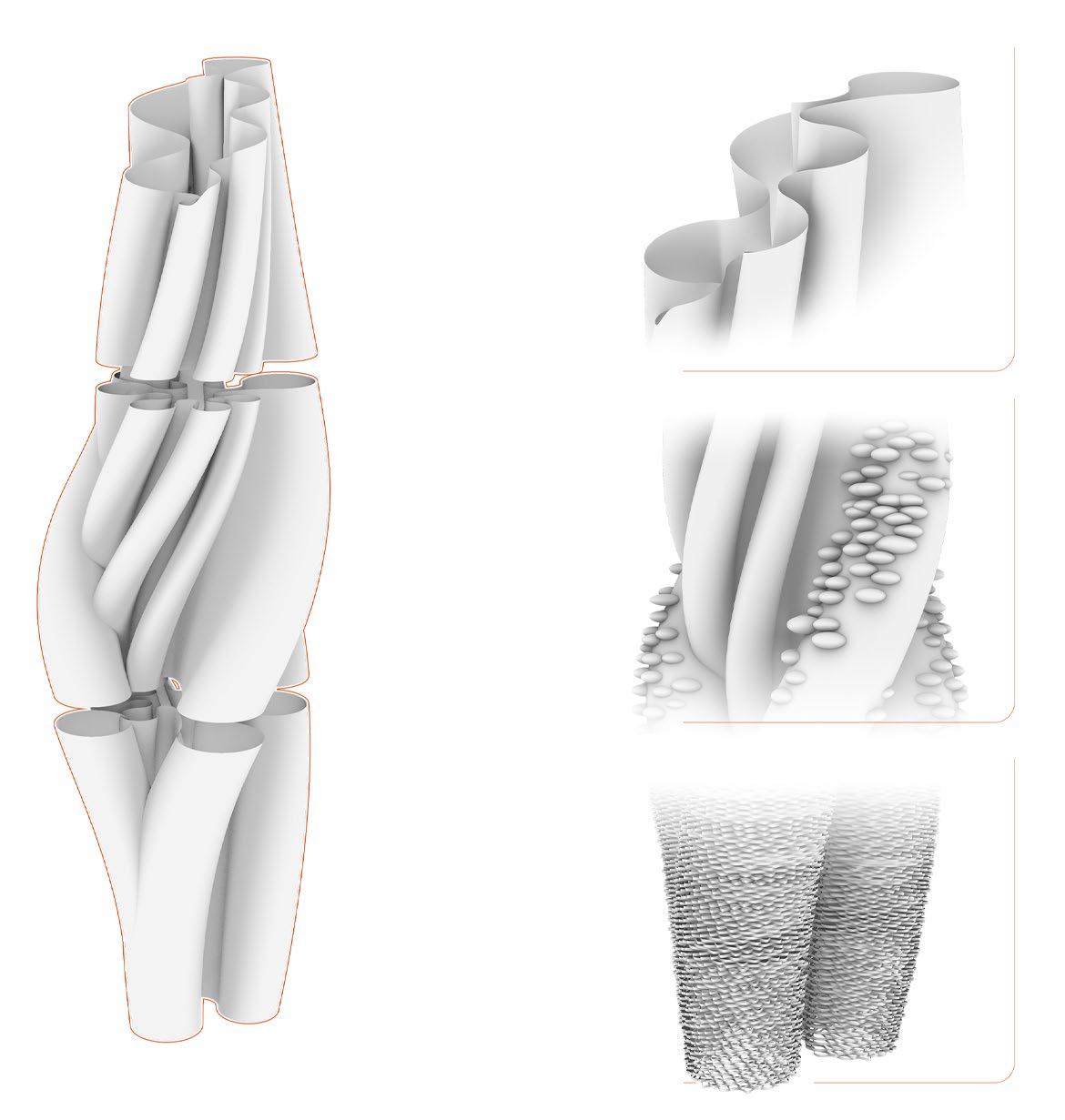
1. Non-planer 3D Printing
2. Generating Pattern Using Particle System
3. Generating Pattern Using Computational Design
Printing Phase :
The 3D printing phase started with testing an element with two porpuses:
1- Controlling flow and speed for generating G-Code.
2- Checking the ideas scale for patterns on the form.
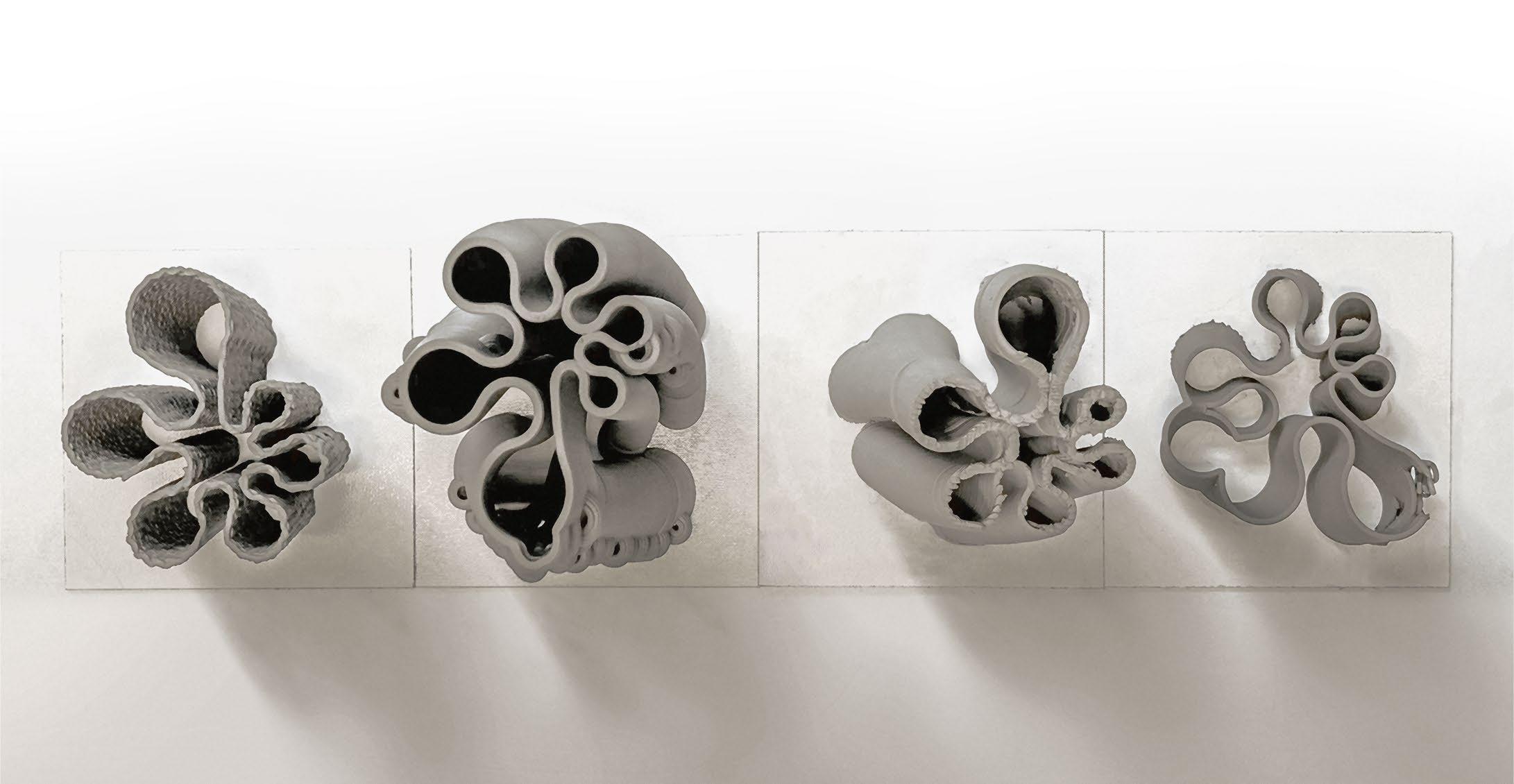


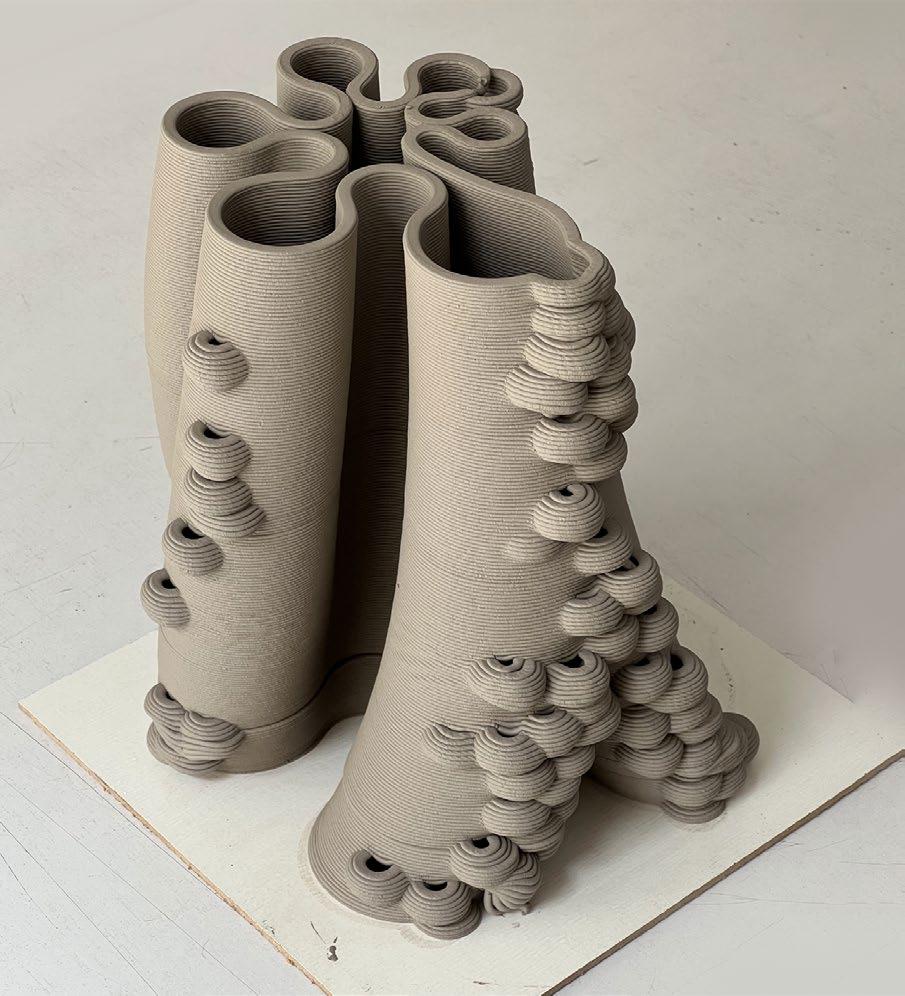
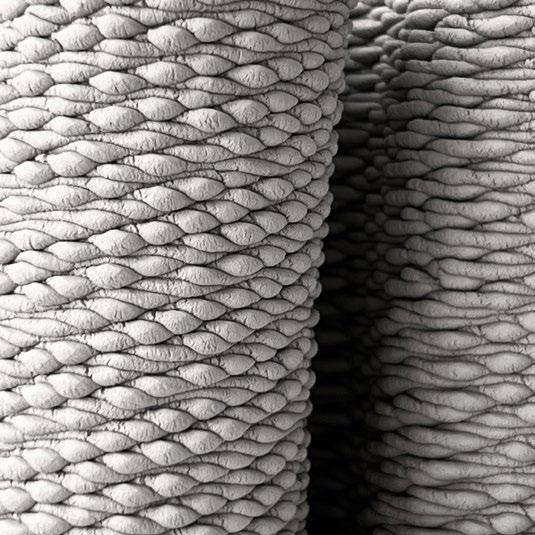
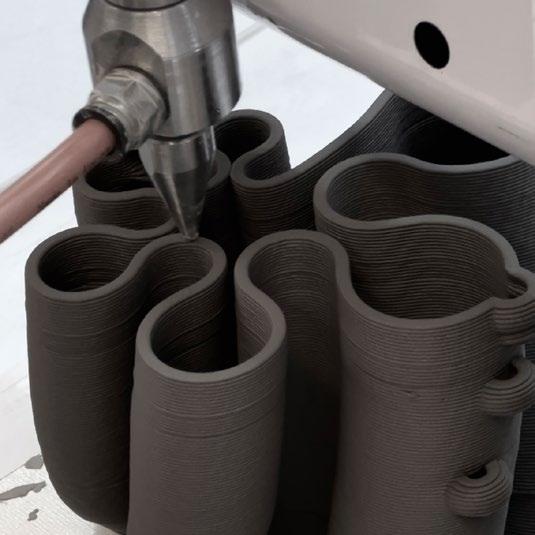
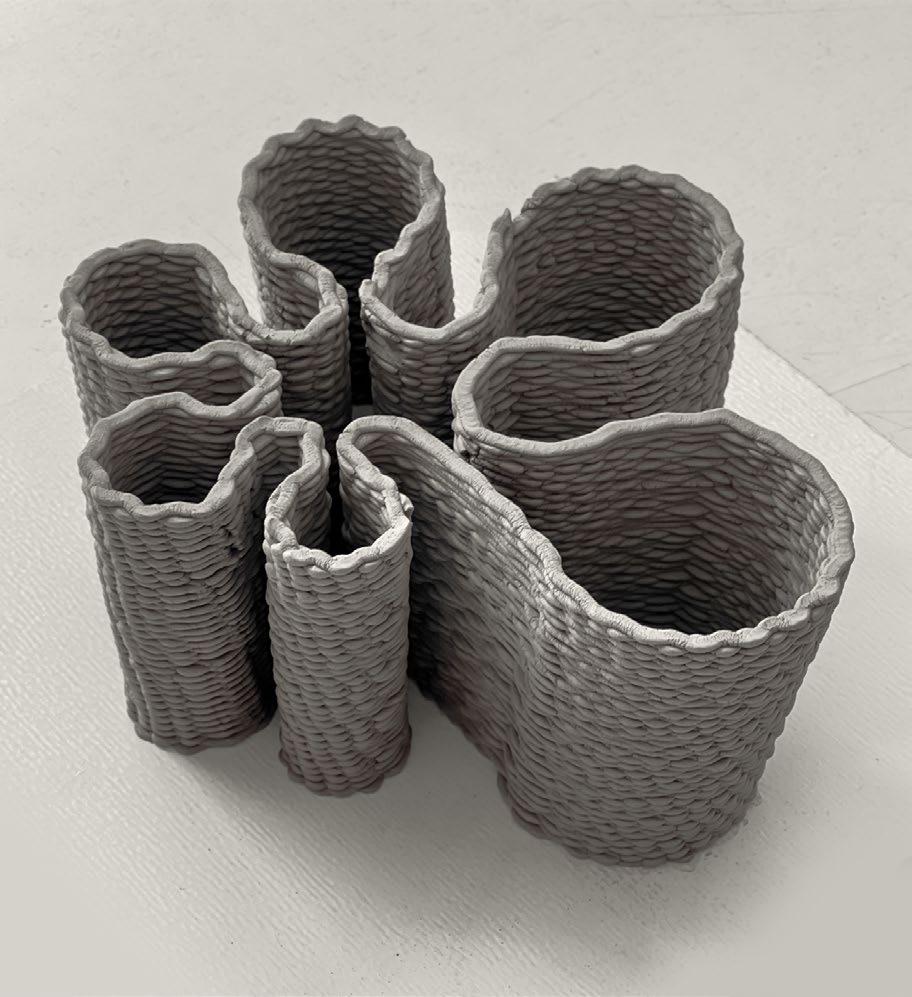
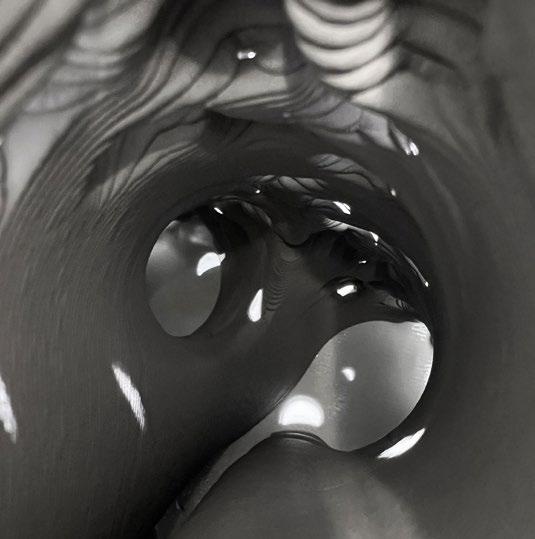
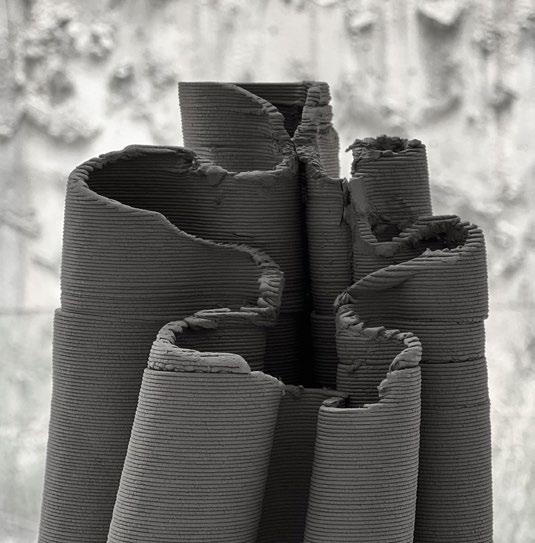
In addition to our group’s experimentation, we selected a full-scale parametric wall for 3D printing, involving all participants in the assembly process. The wall, composed of 90 intricately designed parametric modules, stood at an impressive height of 160 cm. Each module was carefully crafted to interlock seamlessly, showcasing the precision and complexity of the parametric design. The collaborative assembly allowed participants to engage handson with the design, emphasizing the structural and aesthetic potential of parametric architecture using clay at a real-world scale.

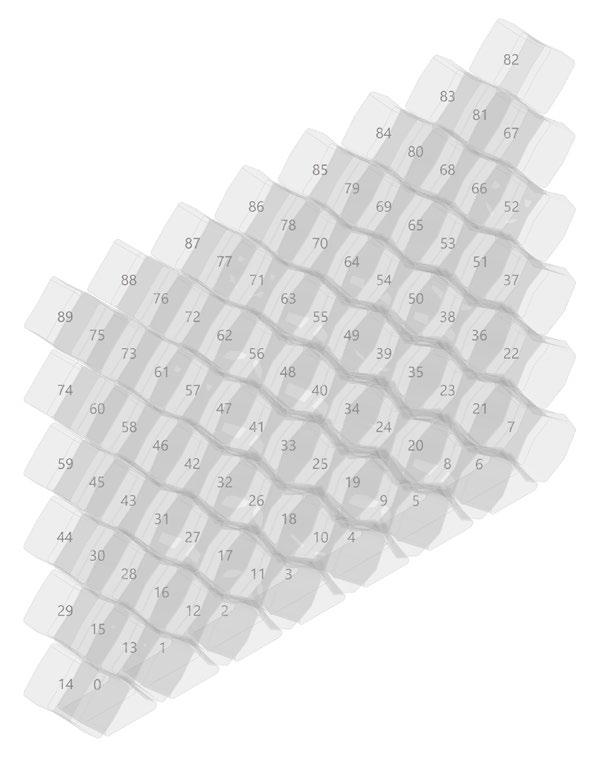
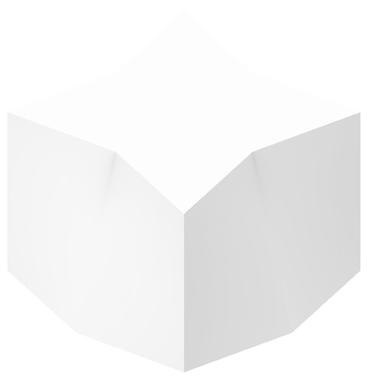
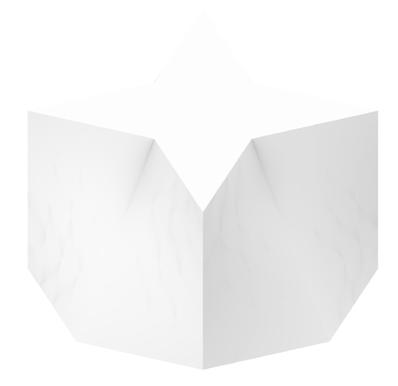


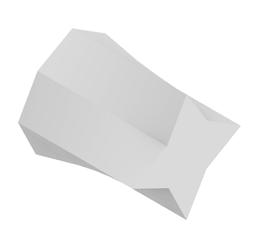
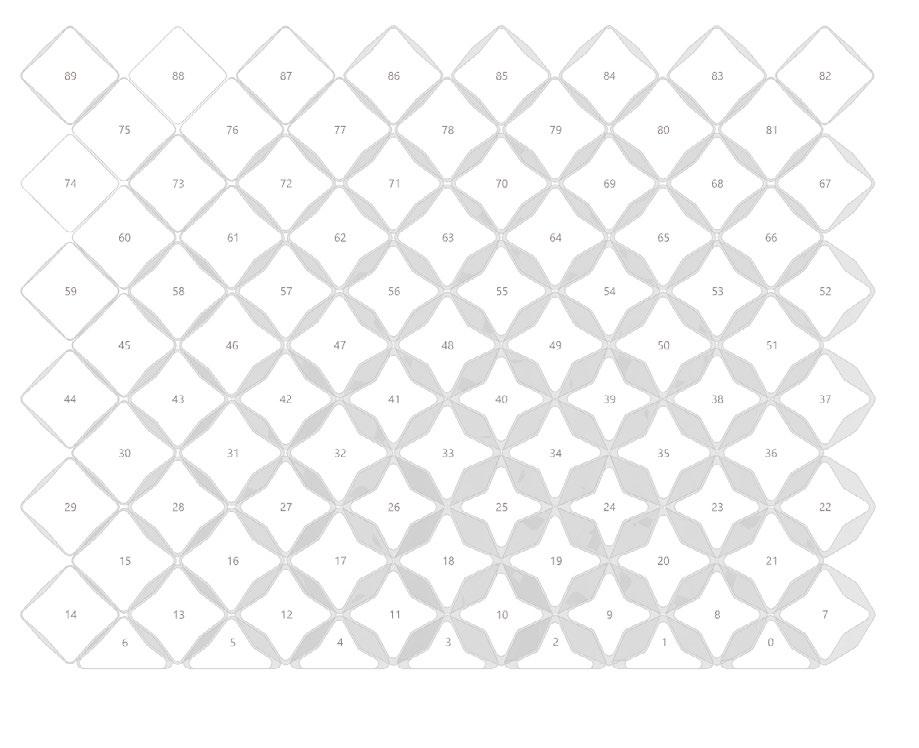
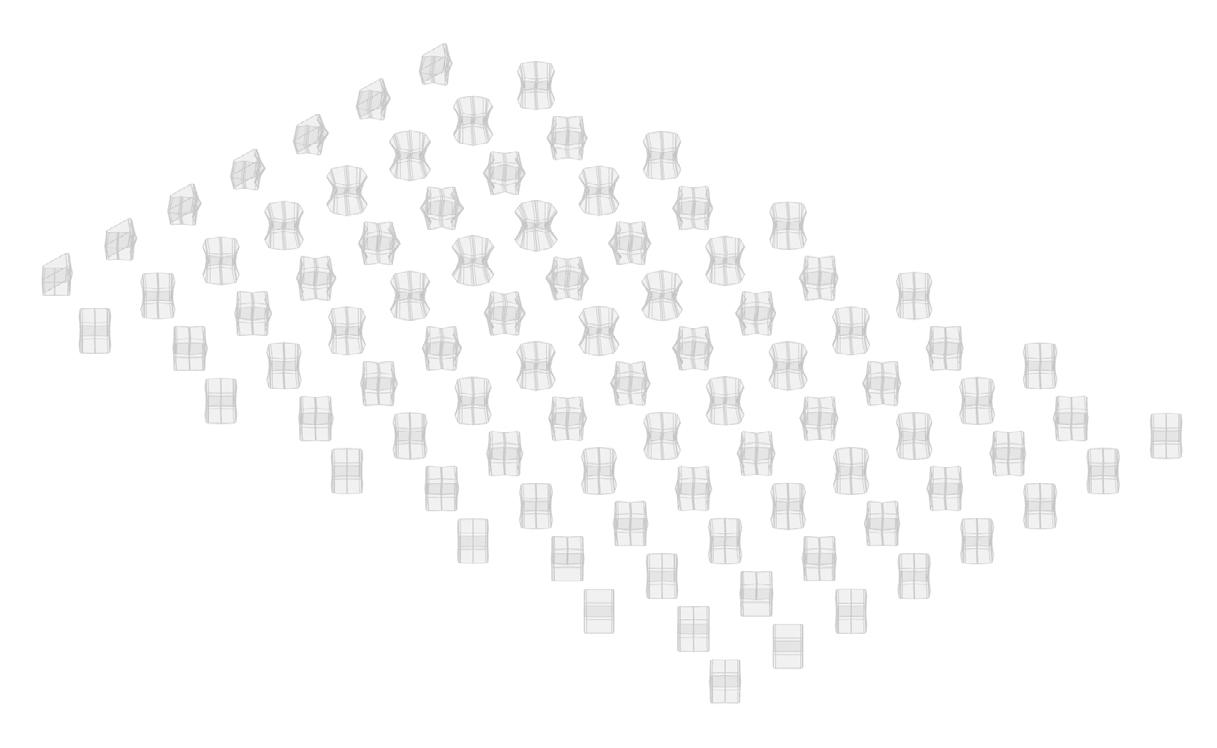
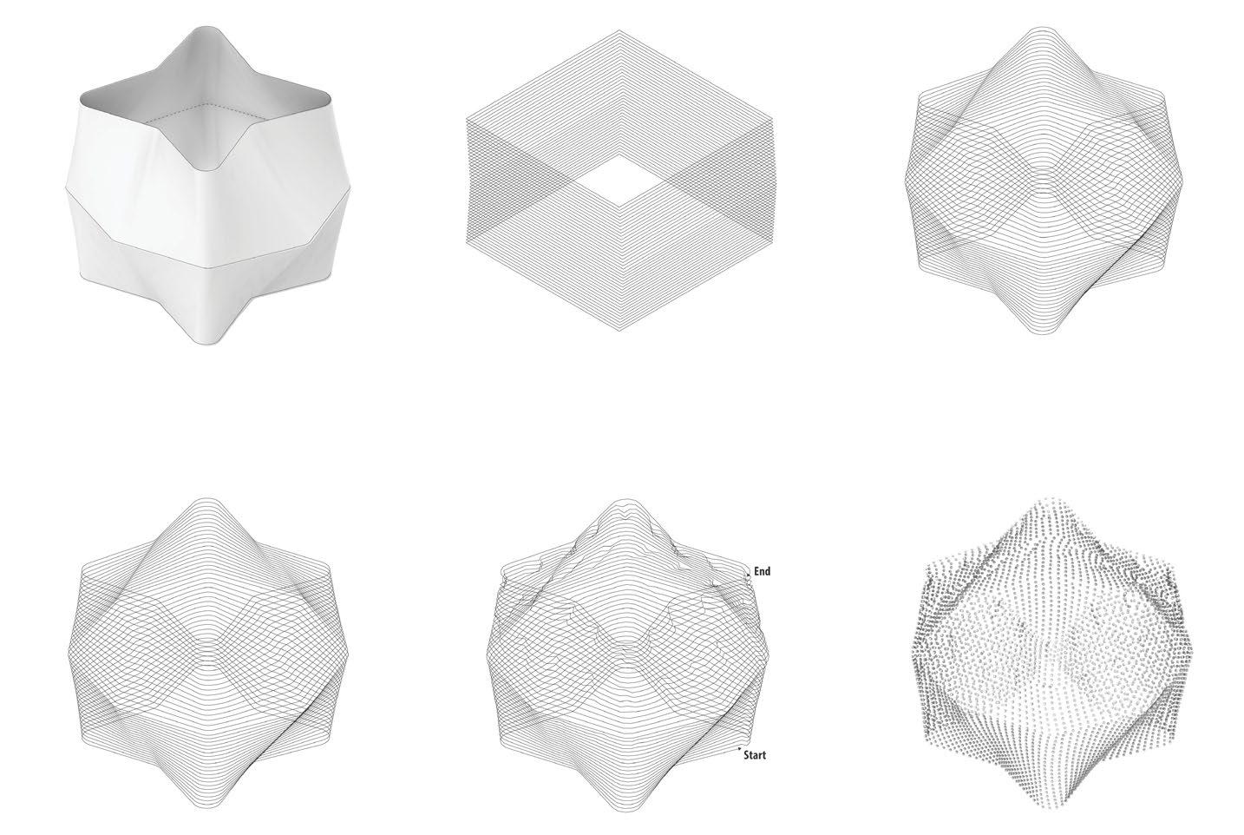
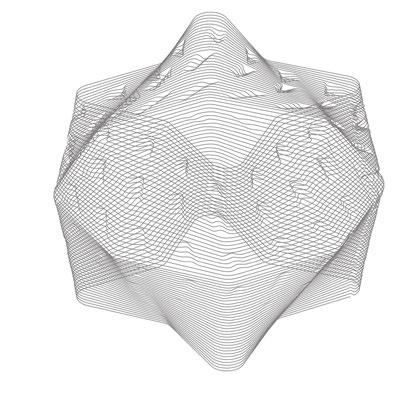
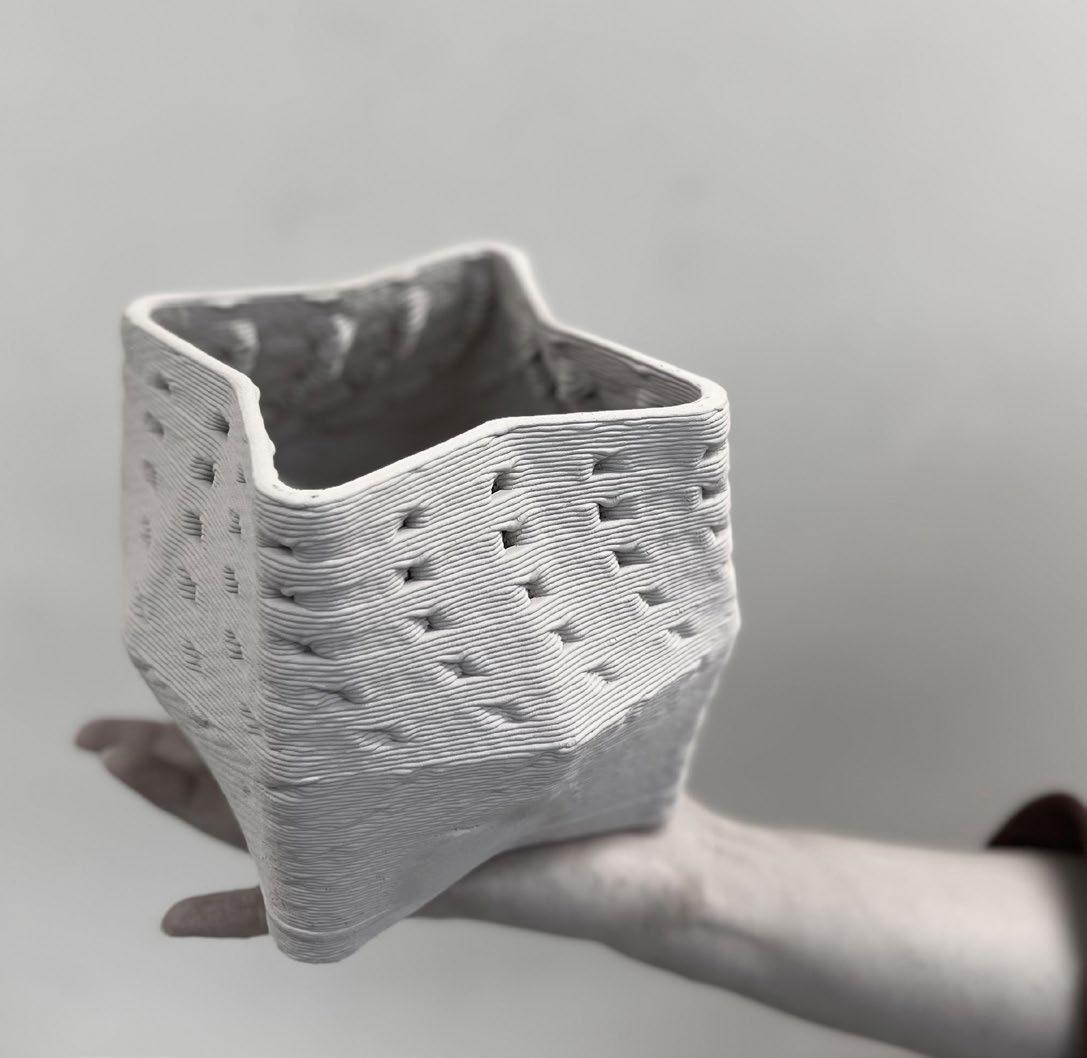
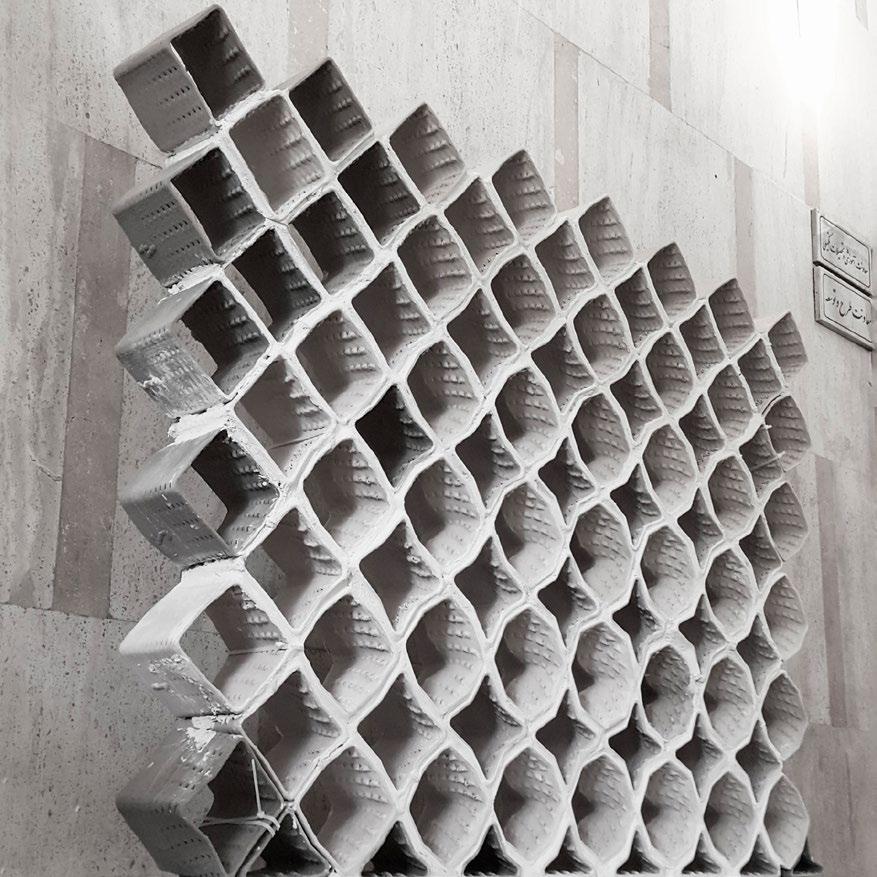
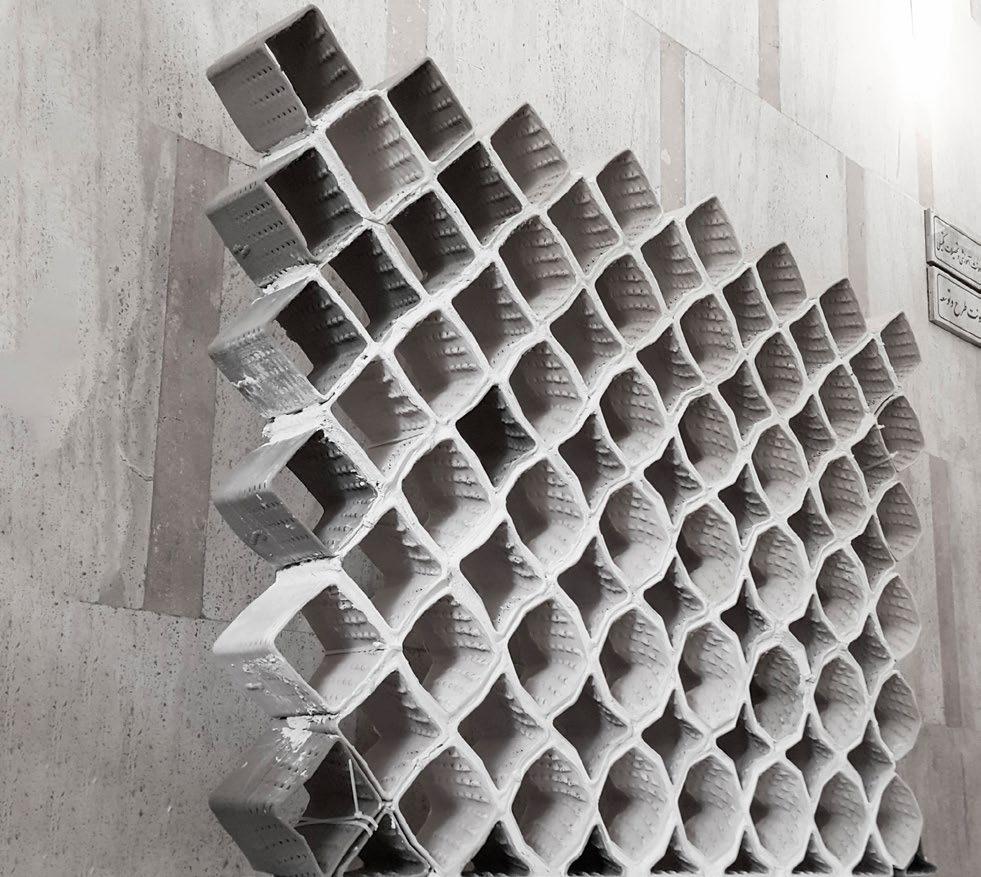

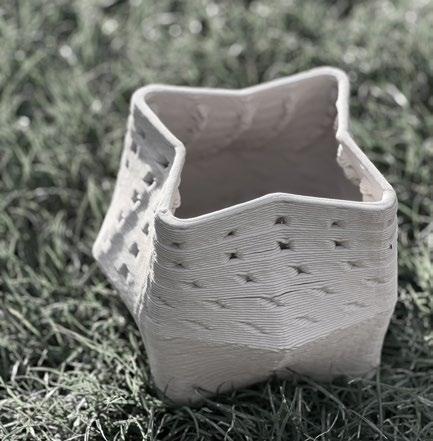
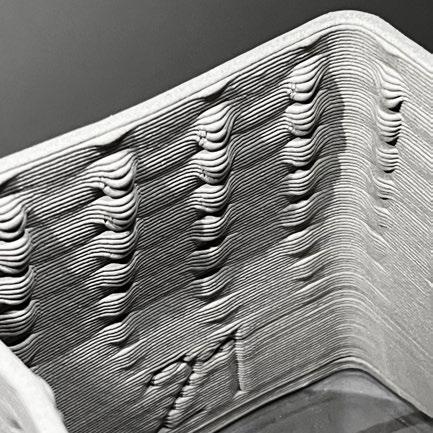
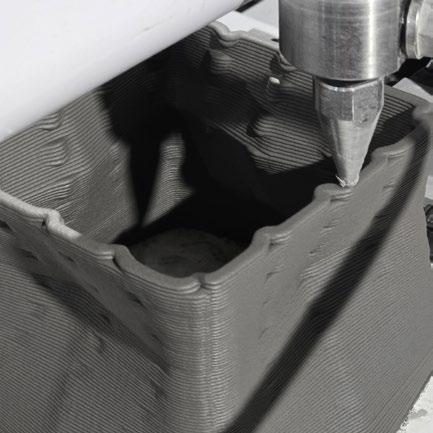


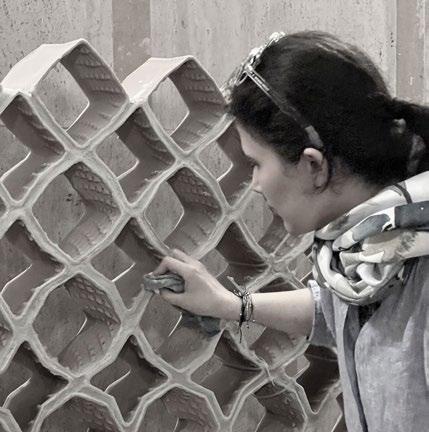

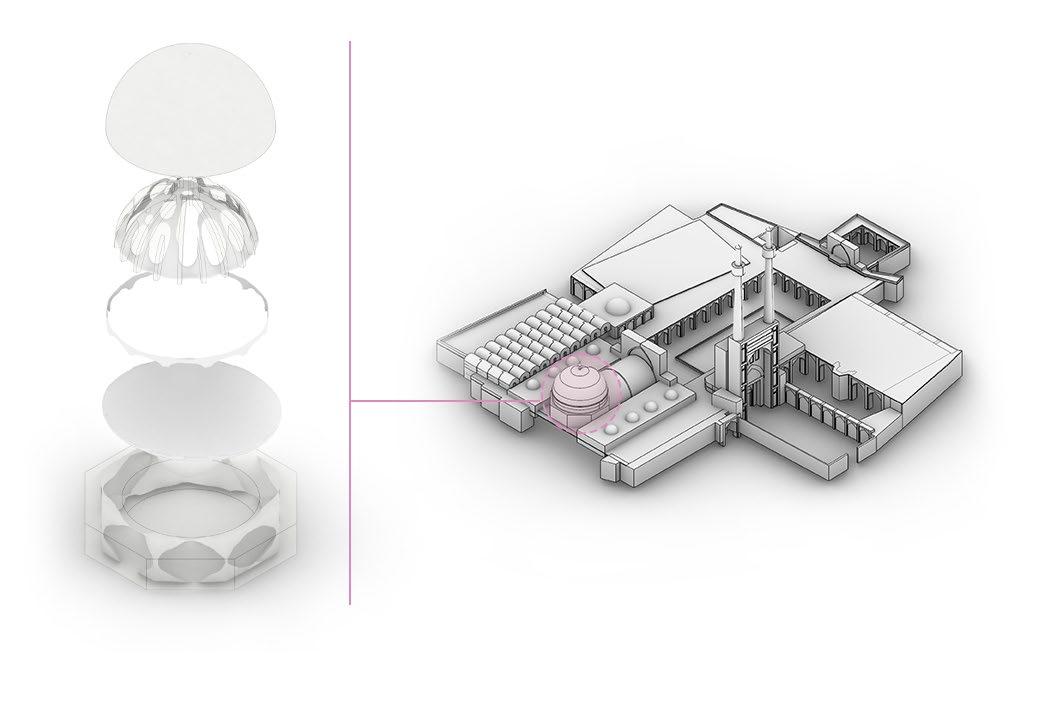
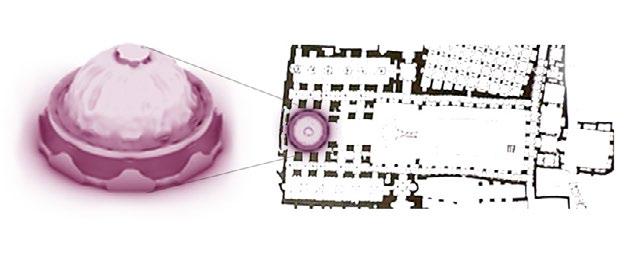
Functional Paradigm
Digital Futures Workshops
Ardaena Academy, 2024/ Group Project
Mentors: Hassan Akbari, Atefeh Shahrashoob, Mahdi Fard
Team Members: Ailin Vatandoust, Meraj Goli, Yasaman Souri
My Role: Structural Optimization, Diagram Development
In the workshop1, we explored the intersection of traditional Persian architecture and modern computational techniques, focusing on the Functional Paradigm as a bridge between ancient wisdom and contemporary challenges in architecture, engineering, and construction (AEC). Our group specifically worked on optimizing the geometric form of the dome of the Jameh Mosque of Yazd using topology optimization (TO) tools. The dome’s design, characterized by connecting ribs known as Khashkhashi, which link two dome layers inspired by the Opium Poppy flower, represents an early example of nature-inspired design in architecture. Through detailed 3D modeling in Rhinoceros and Grasshopper, along with structural optimization in Altair Inspire, we discovered striking similarities between traditional designs and modern optimized shapes.

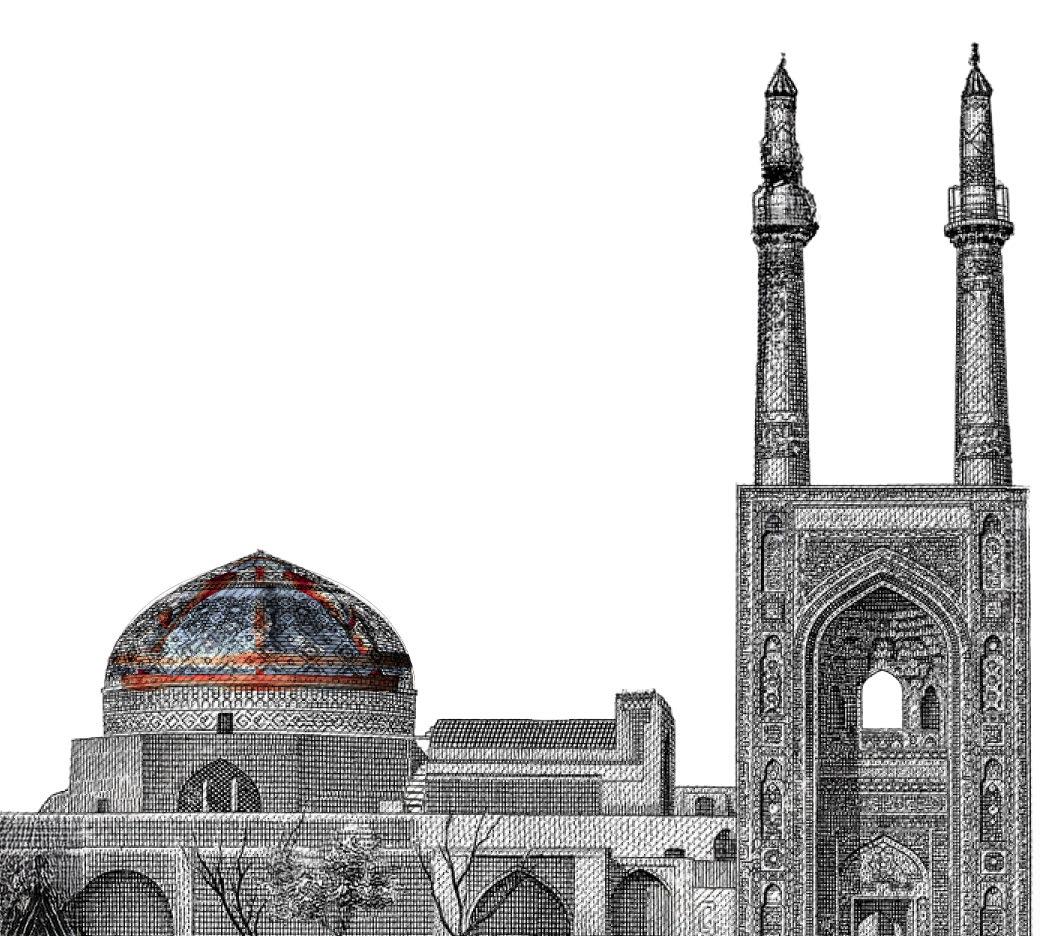
1 https://medium.com/@hassan.akbari852/functional-paradigm-within-generative-design-in-persian-architecture-9f19b272321c

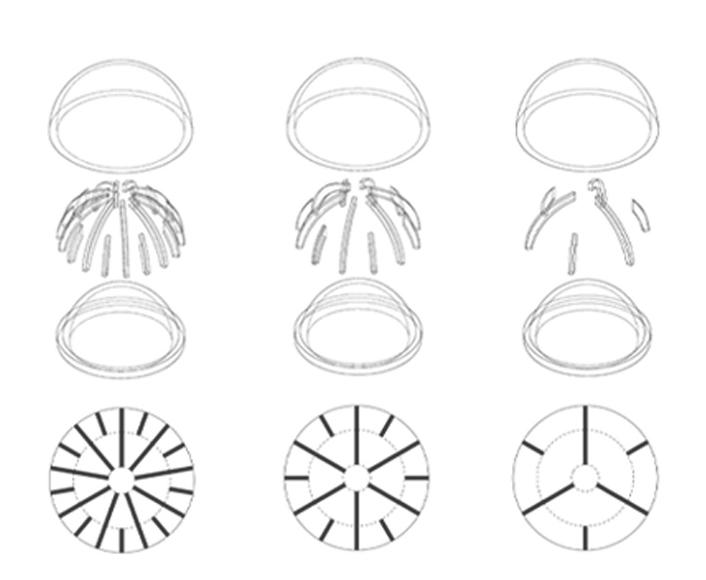

- Solid dome
- Type: Topology
- Objective: Maximize Stiffness
- Mass Target: 30% of Initial Weight
- Maximize Frequencies
- Mass Total: 8.097e +05 kg
- Double-shelled dome
- Type: Topology
- Objective: Maximize Stiffness
- Mass Target: 30% of Initial Weight
- Maximize Frequencies
- Mass Total: 2.403e +05 kg
- Six-segmented Khashkhashi
- Type: Topology
- Objective: Maximize Stiffness
- Mass Target: 30% of Initial Weight
- Maximize Frequencies
- Mass Total: 1.612e +05 kg
- Twelve-segmented Khashkhashi
- Type: Topology
- Objective: Maximize Stiffness
- Mass Target: 30% of Initial Weight
- Maximize Frequencies
- Mass Total: 2.091e+05 kg
- Eighteen-segmented Khashkhashi
- Type: Topology
- Objective: Maximize Stiffness
- Mass Target: 30% of Initial Weight
- Maximize Frequencies
- Mass Total: 1.315e +05 kg
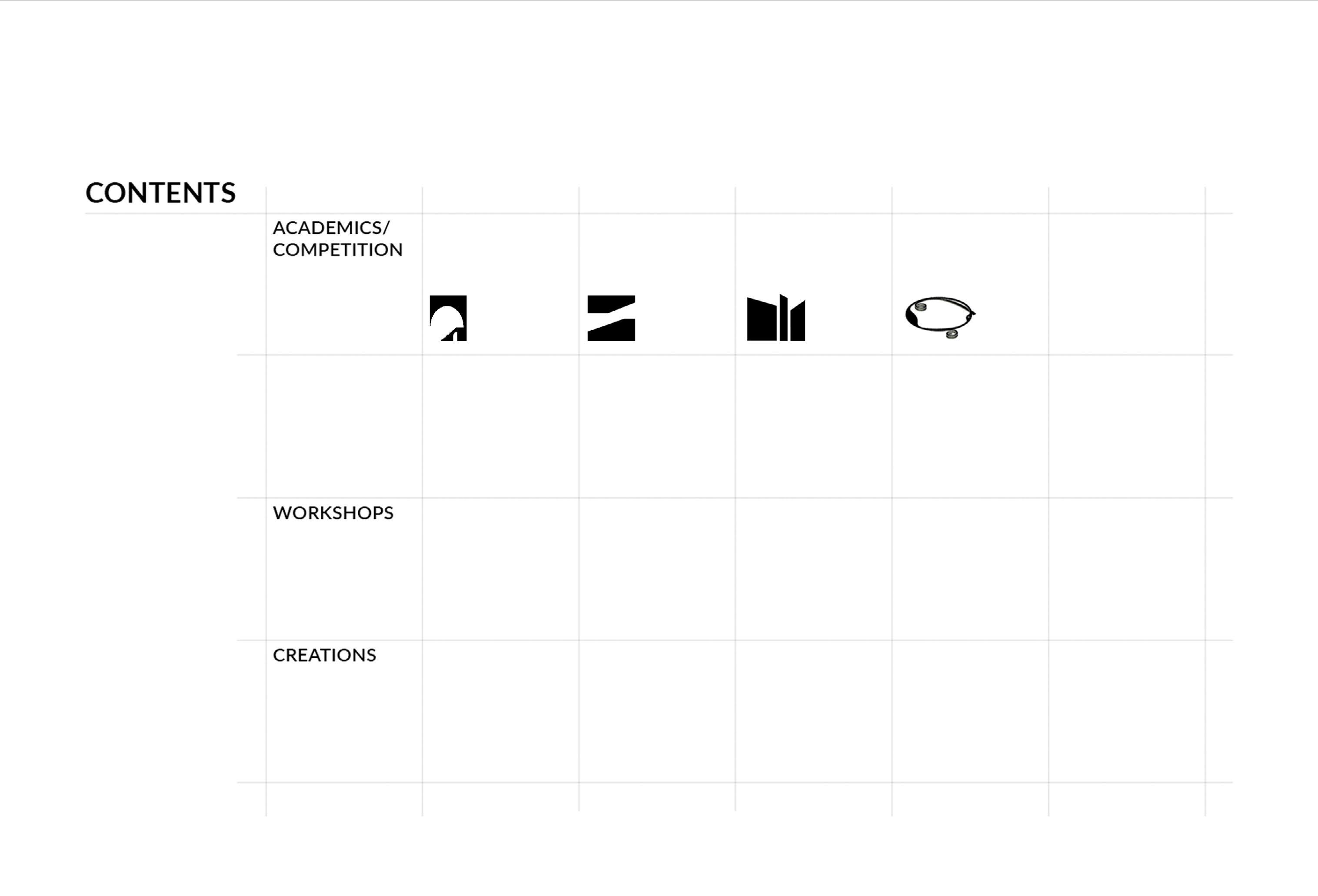
Discrete Architecture
Digital Futures Workshops
FabLab Iran, 2024/ Group Project
Mentors: Dr. Mojtaba Sabetfard, Mohammad Dianati, Mojtaba Bahadoran
Team Members: Ailin Vatandoust, Ghazaal Ghasemi, Atousa Sarrafi
My Role: Diagram Development, Assembly, Rendering
Discrete architecture was explored as a rule-based design approach where the process followed a bottom-up method, with the whole emerging from the arrangement of individual components. Developed by Gilles Retsin and others, this approach leveraged computers for both design and decision-making. The Discrete Phenomenon course offered by Fablab Iran introduced students to this approach, guiding them from theoretical foundations to practical design experiences. Students’ geometric designs and prototypes were created using Fablab facilities, culminating in a full-scale artistic structure. Software used included Grasshopper and the Wasp plugin by Andrea Rossi.
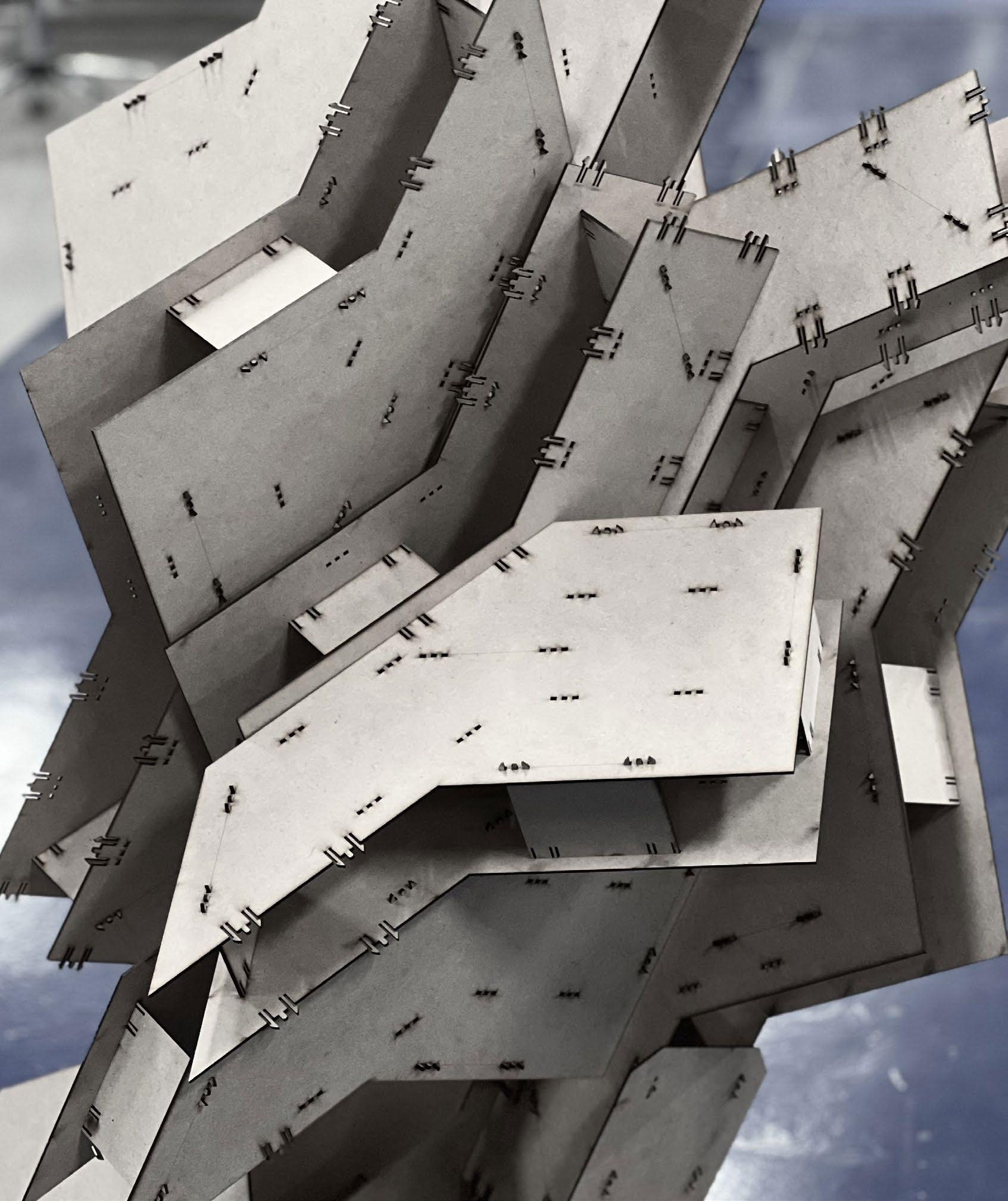

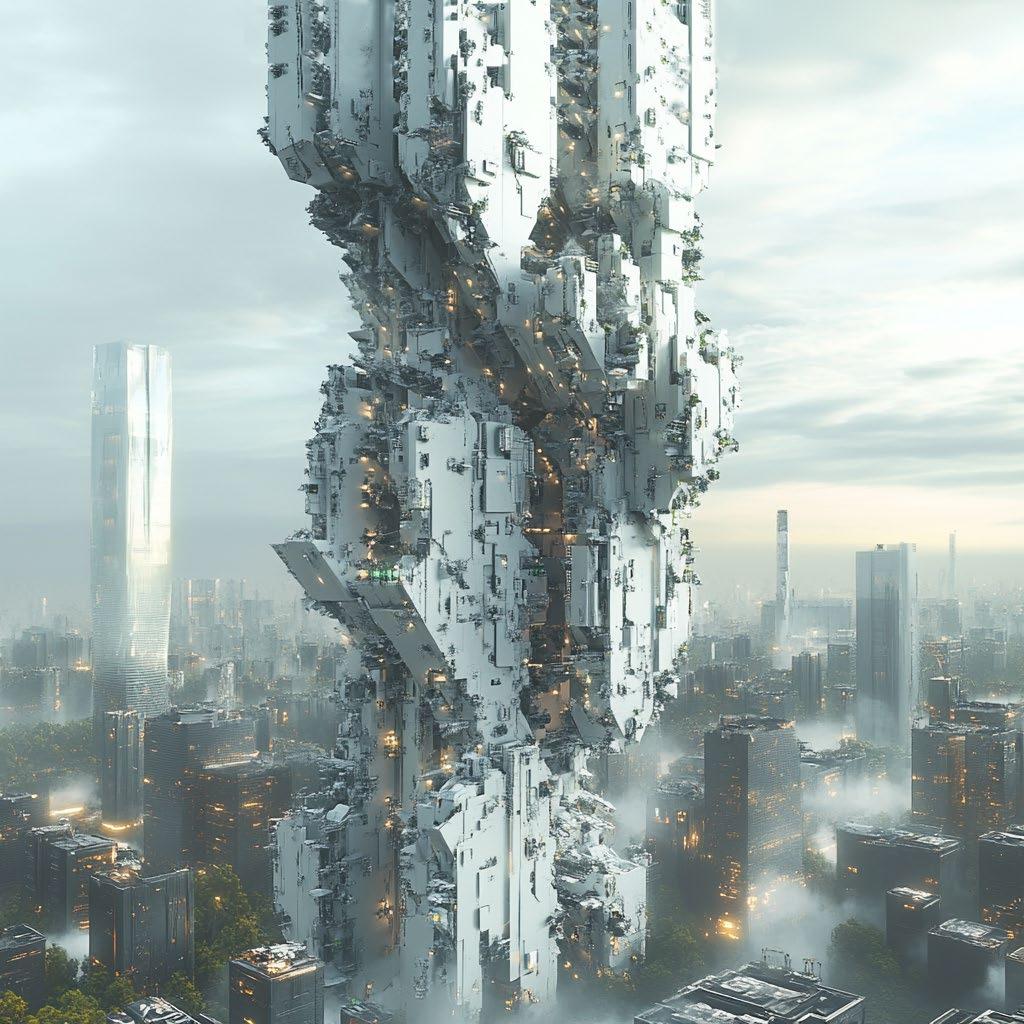
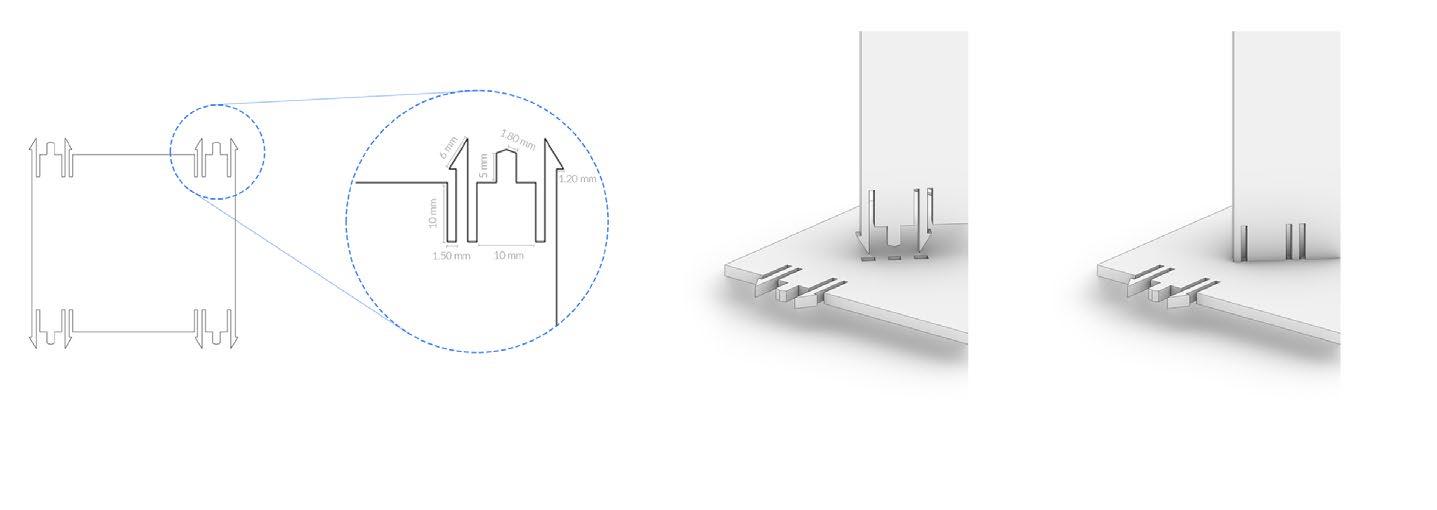

Prototypes
For our project, we tested various snapfit joints based on material properties and cutting methods to determine the optimal dimensions. During prototyping, we found that the middle of a three-part model was redundant and removed it. We adjusted for a 0.1 mm error in the CNC laser cutter to improve joint fit. Later, we initially increased the width and length of the male parts but reduced them to enhance flexibility and reduce the risk of fracturing during assembly.
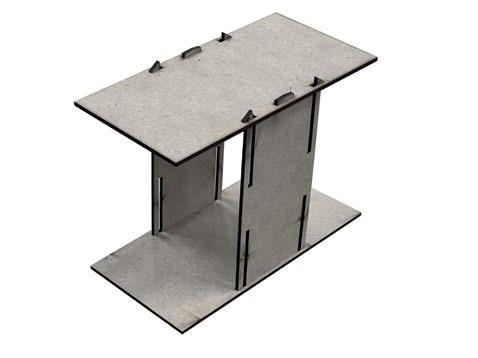
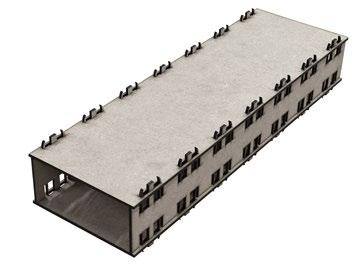
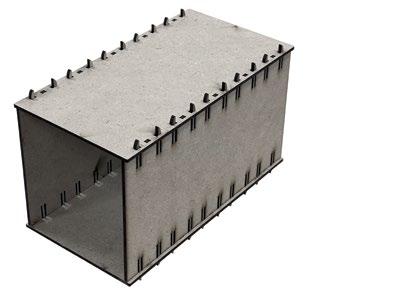

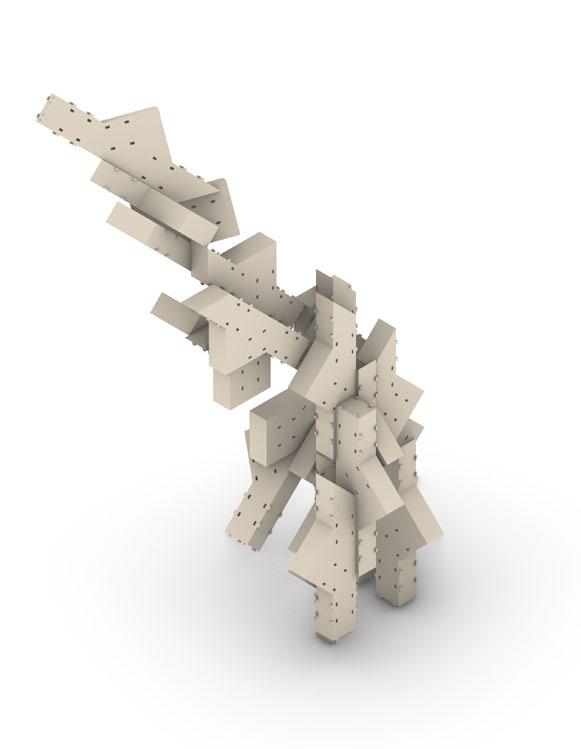

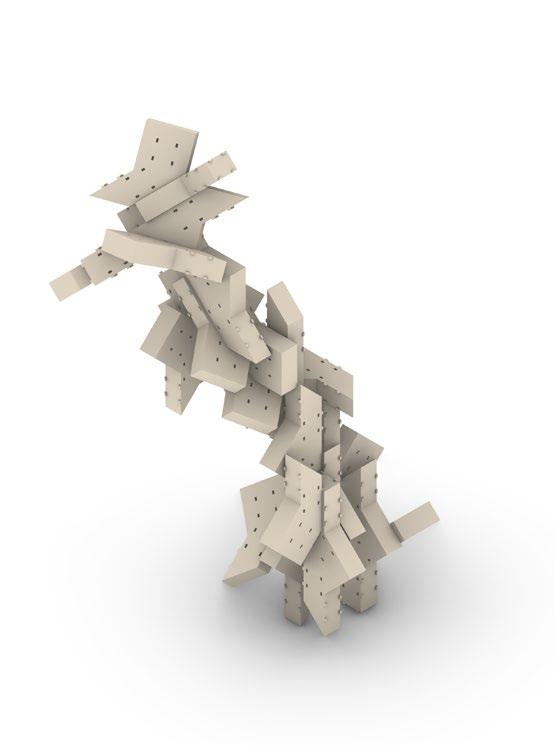
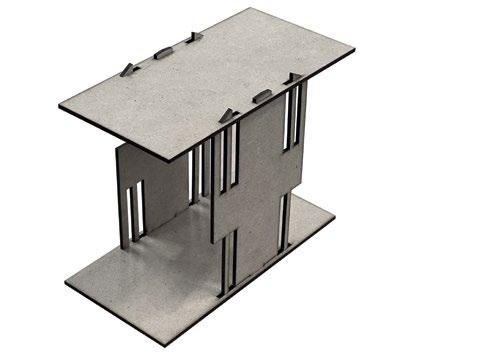
For the final model, we created various aggregations by combining the two aforementioned modules using the Wasp plugin in Grasshopper. Each aggregation had distinct characteristics, such as linear or centralized growth, leading to different structural analyses generated with the Millipede plugin in Grasshopper.

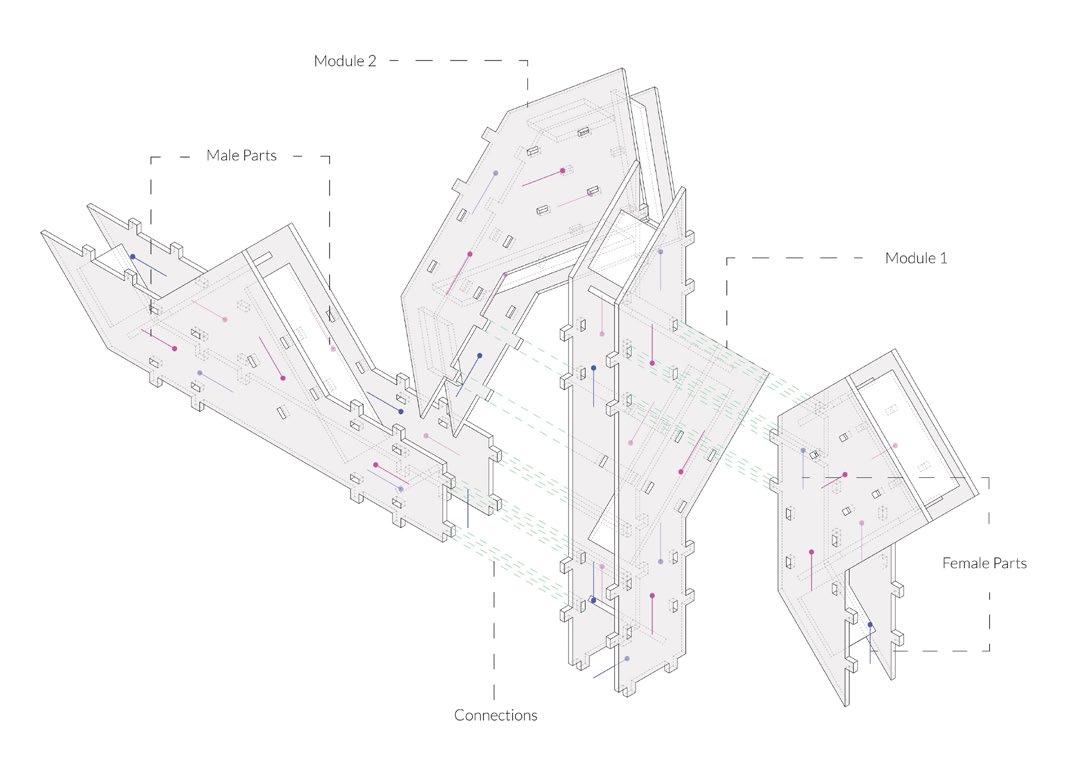
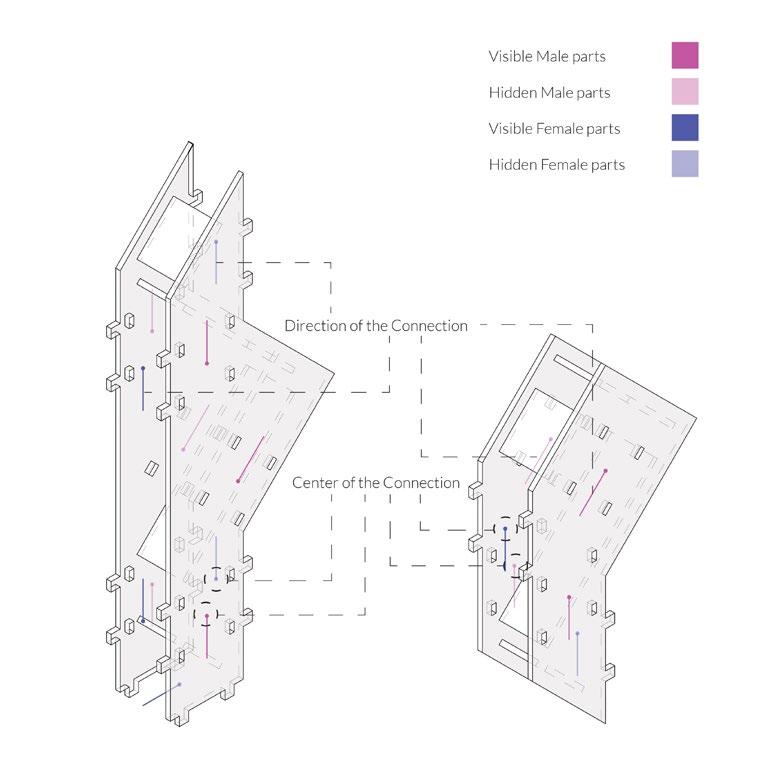

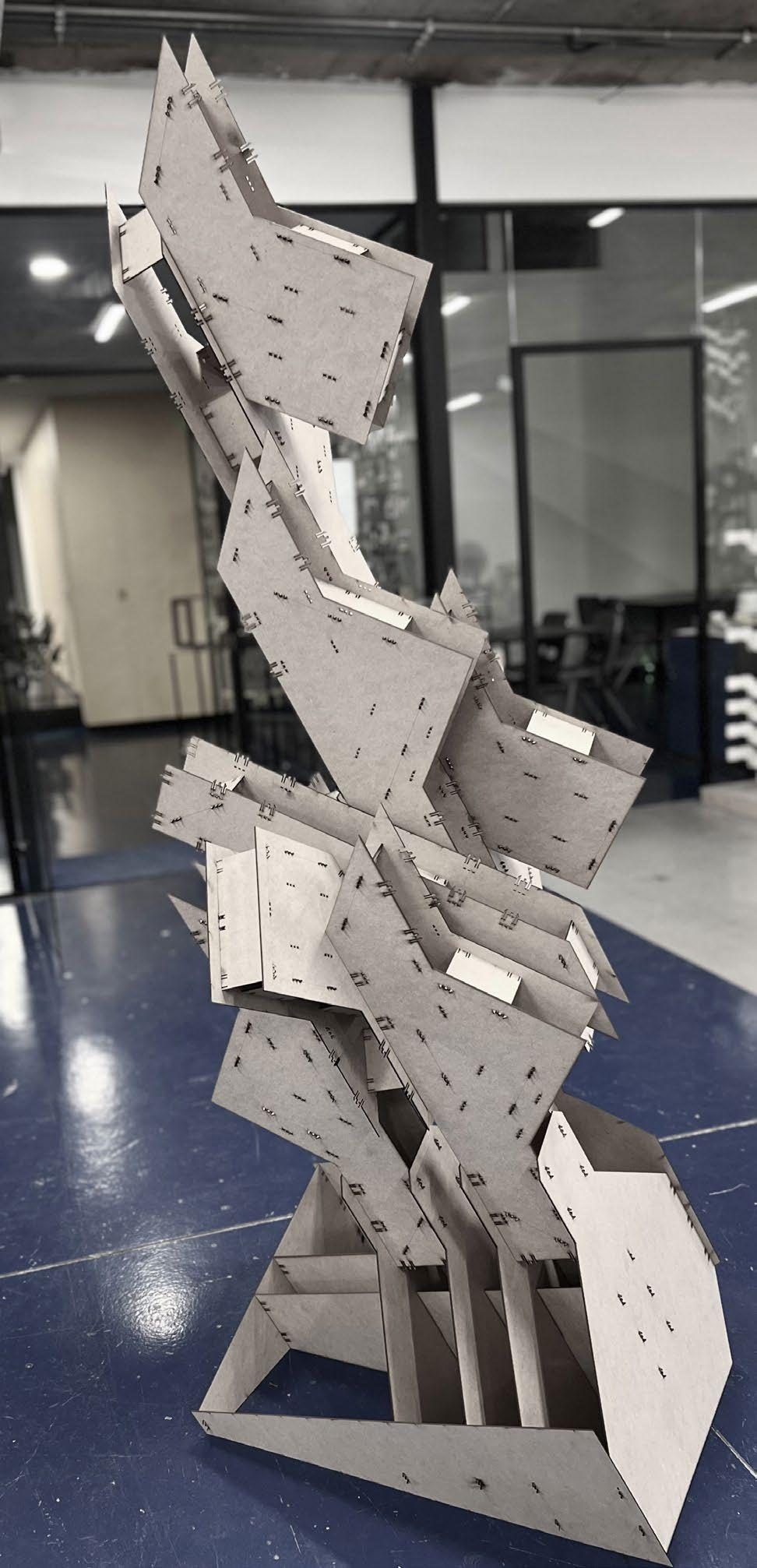
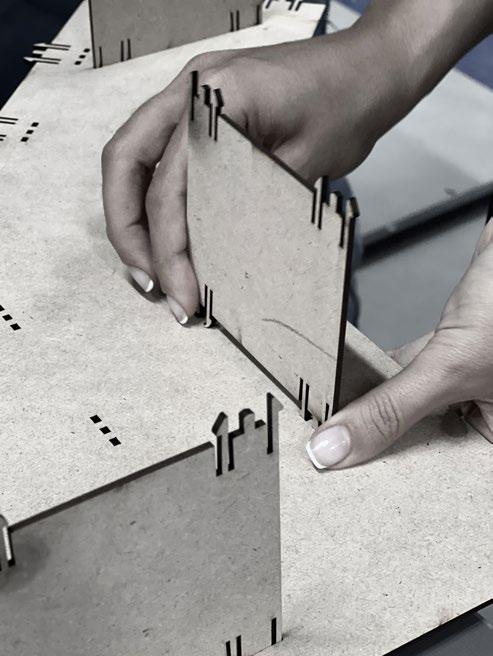
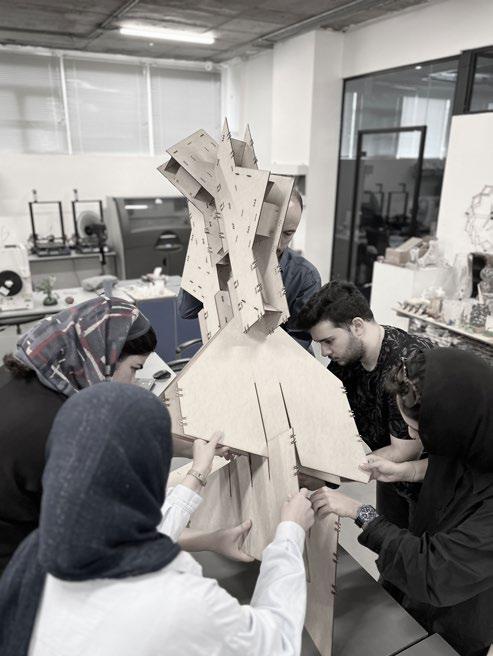
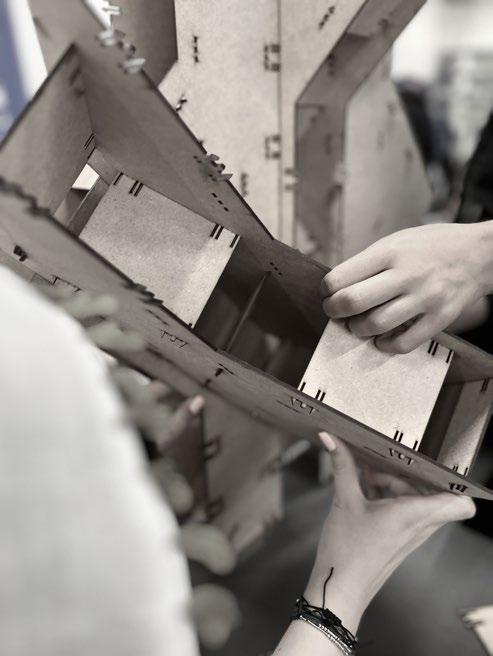
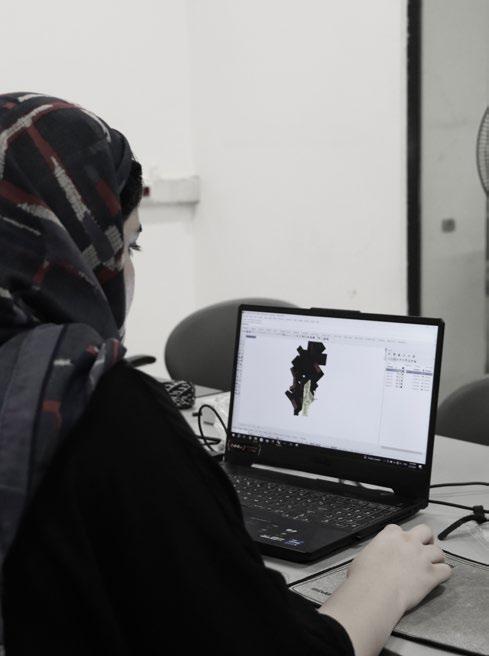
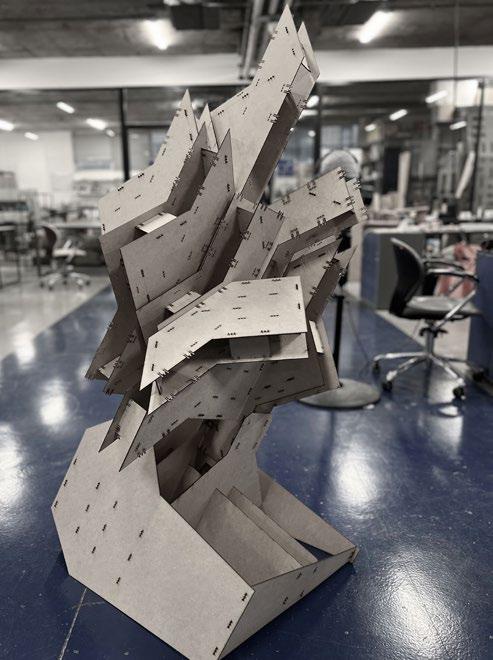

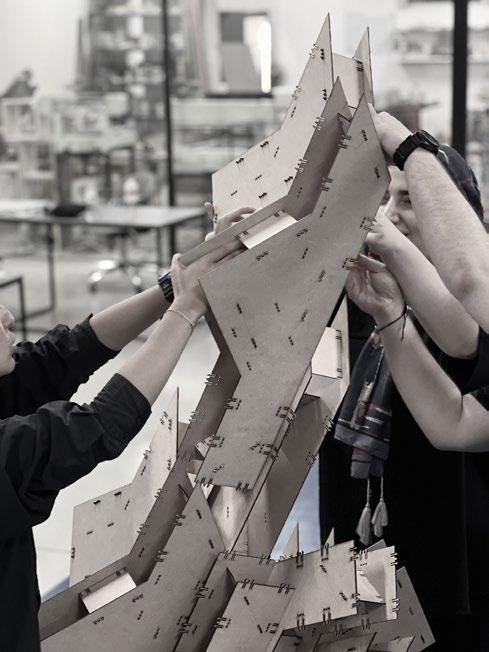

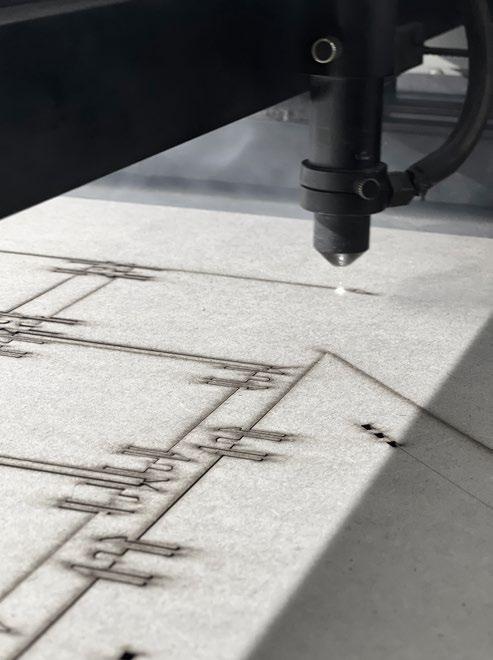
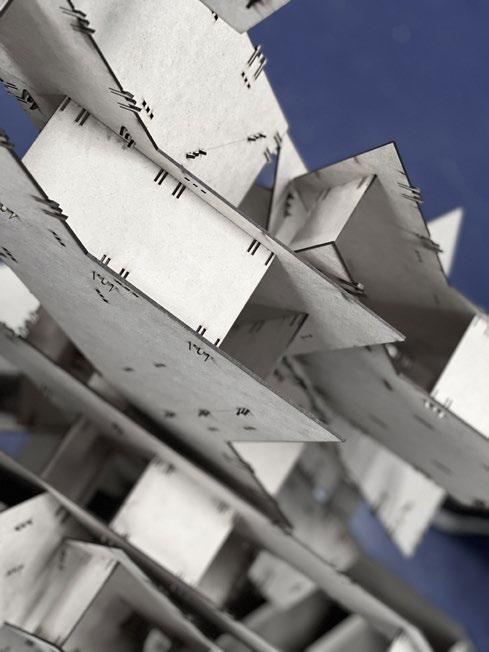
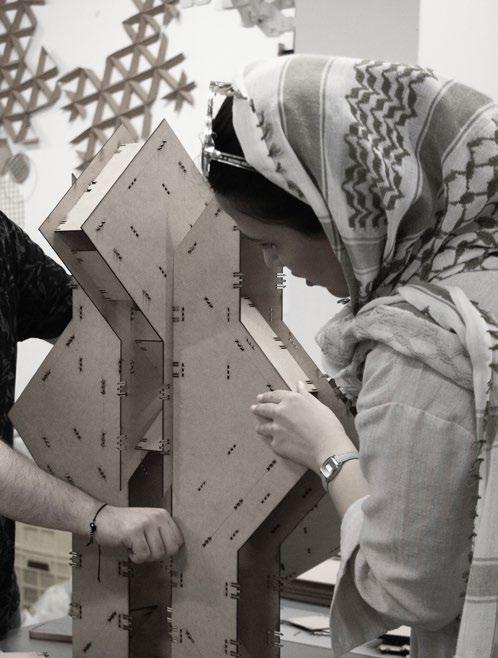
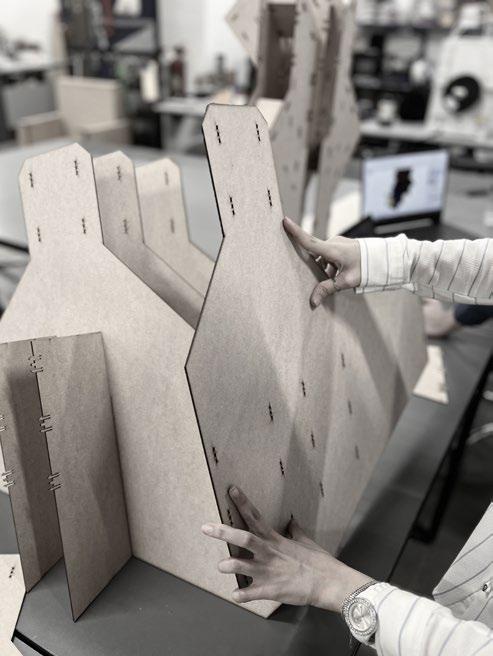
Sketch/ Visual designs

