



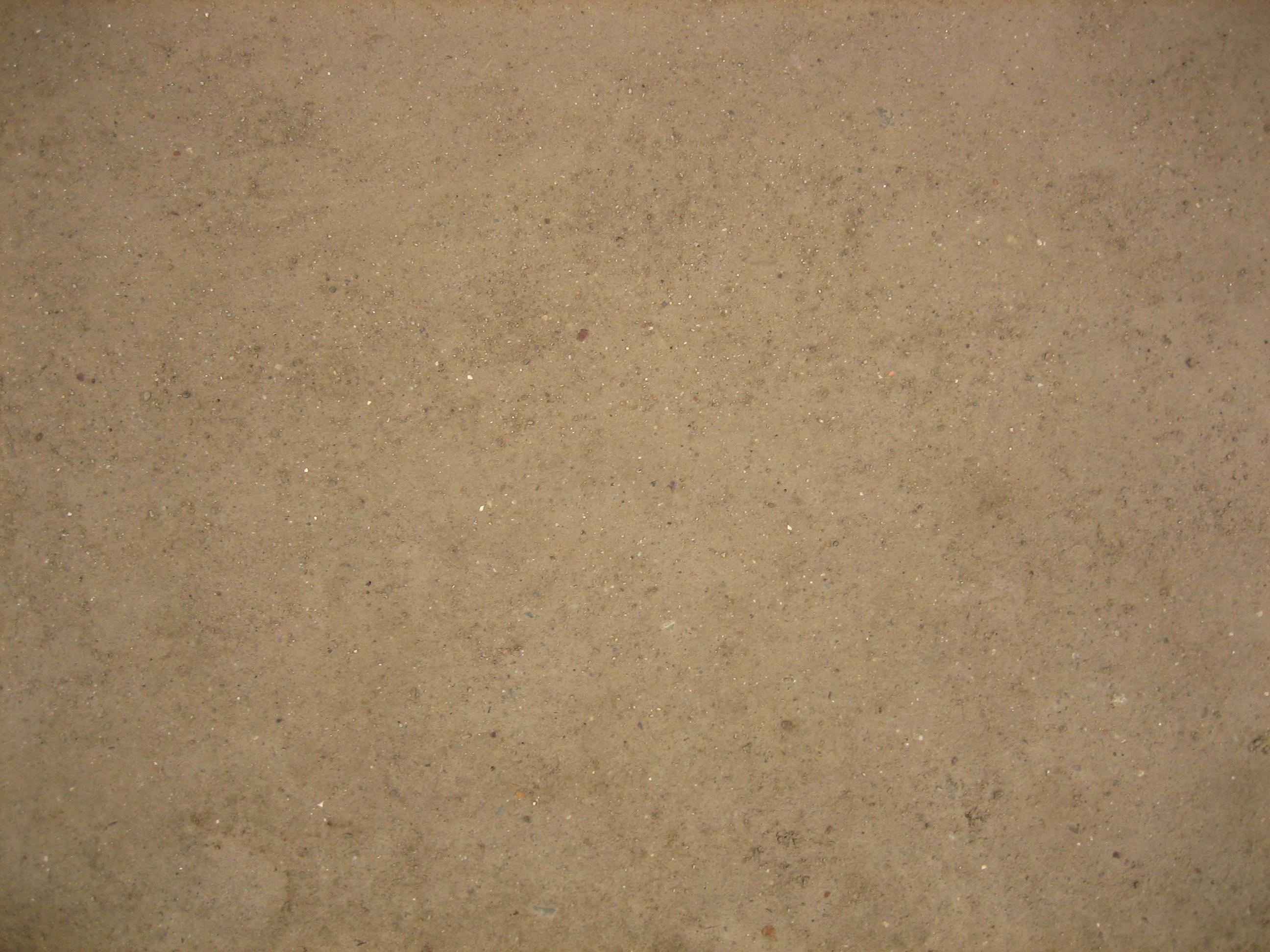














A study of the fundamental elements of design.
This project delves into the basic spatial components in architecture: lines, planes, and volumes. It shows the exploration of one-dimensional elements being transformed into a three-dimensional space.
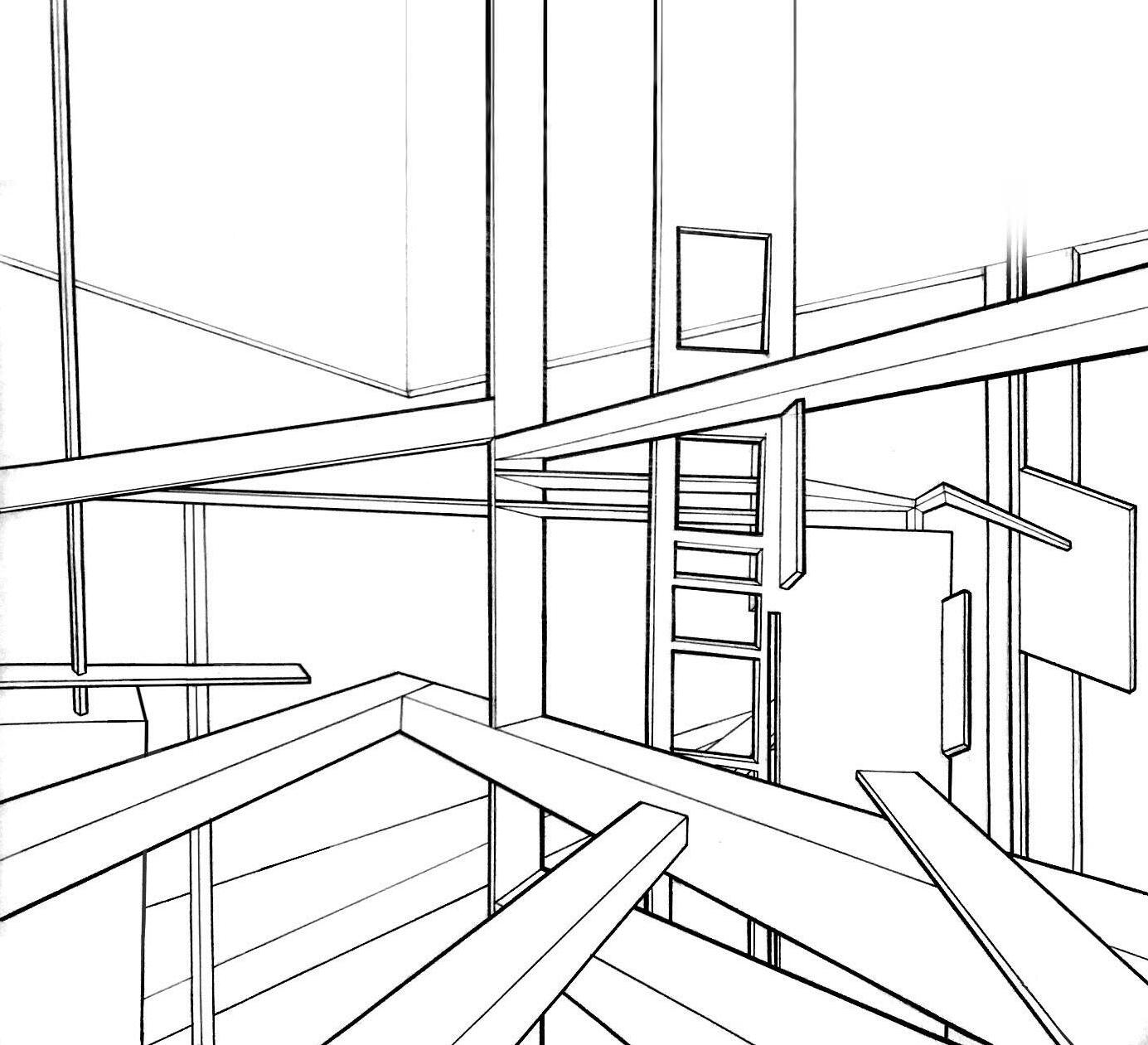
The models on the page are initial studies of the basic principles of lines, planes, and volumes. From this exploration, a box model was made using basswood sticks and chipboard meant to mimic the one-dimensional elements. Additionally, the box shows a combination of primary, secondary, and tertiary spaces, allowing for a better understanding of spatial hierarchy. This model portrays the merging of these different conceptual design ideas and will become the inspiration for the rest of the project.
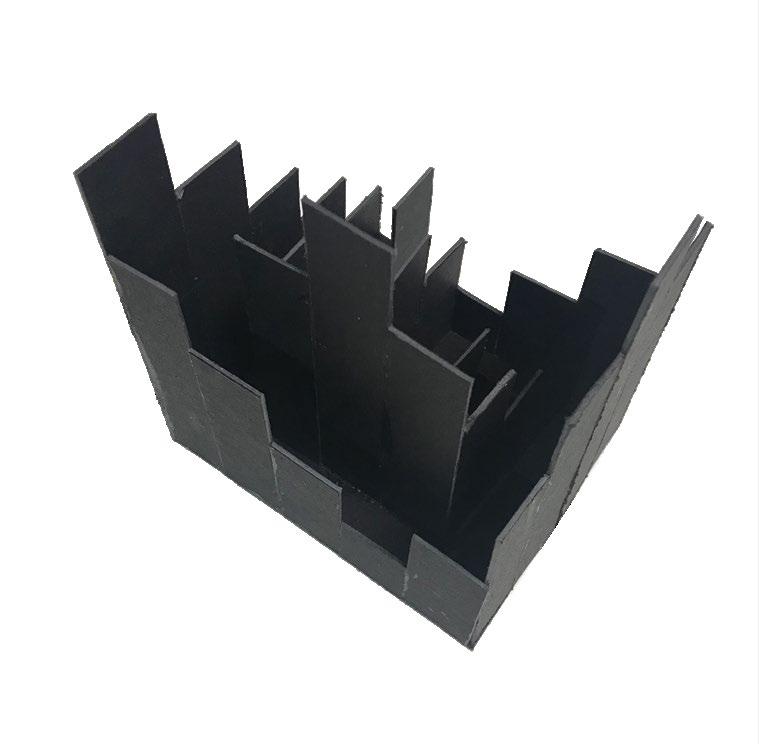

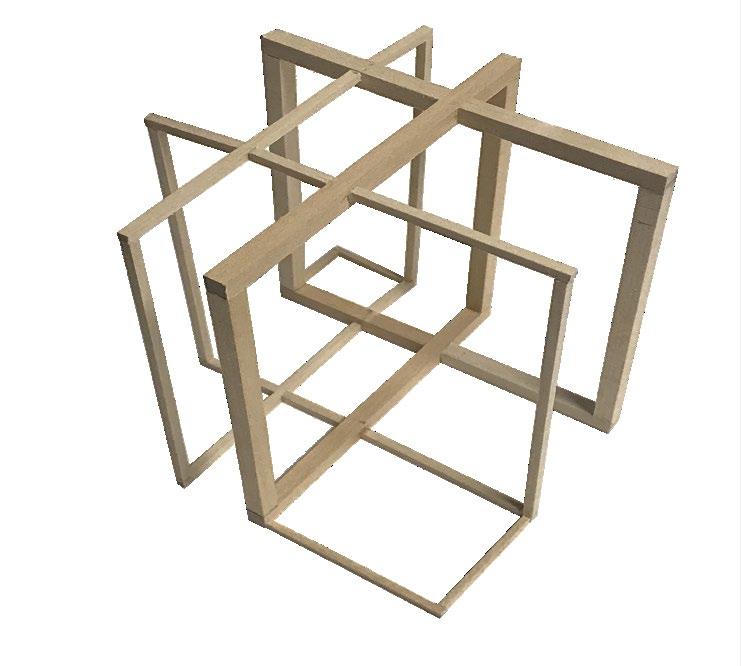

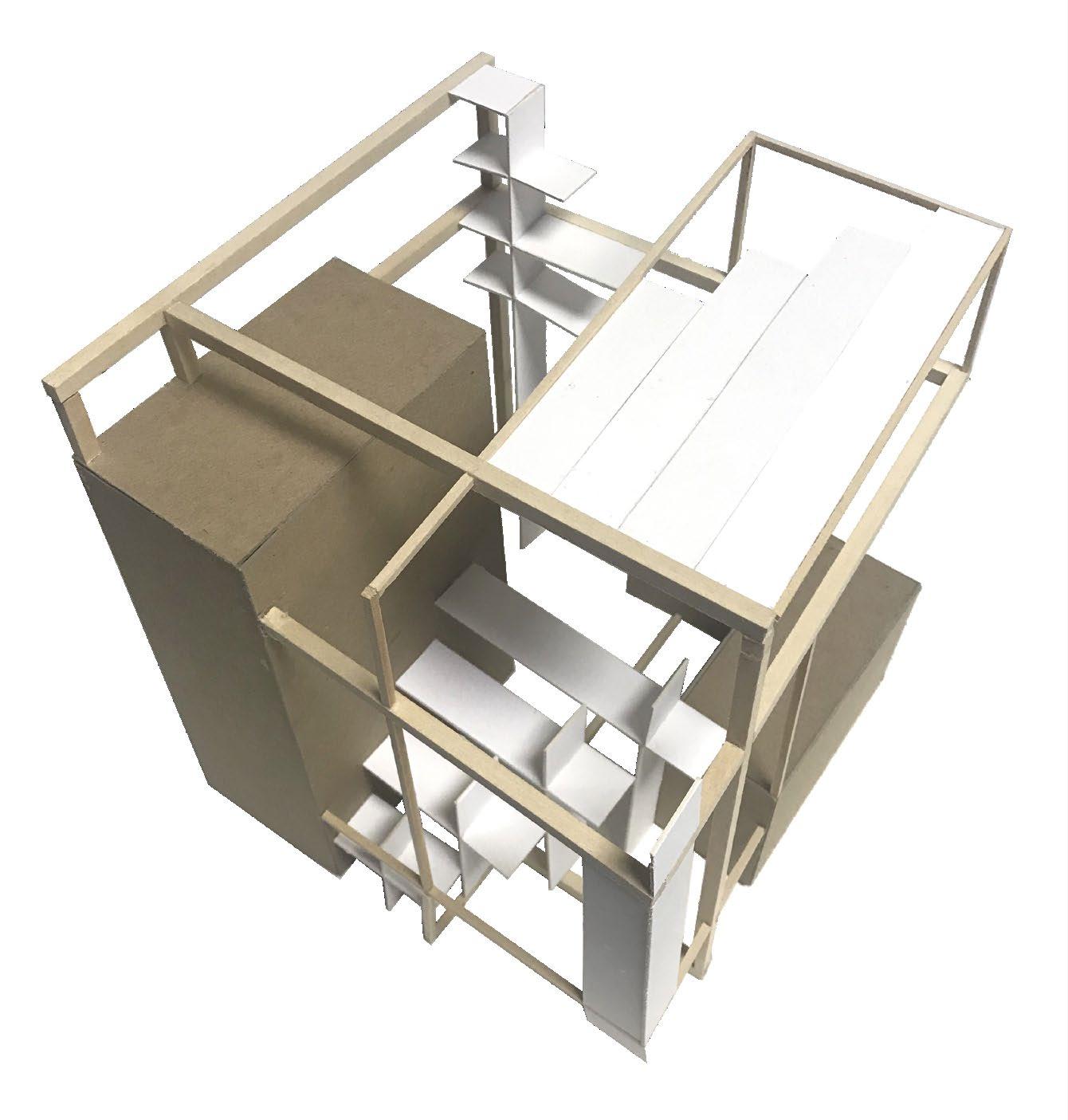

Planes

From the three-dimensional model, a one-dimensional axonometric drawing was created. ‘Unfolding’ the axonometric and sketching a close-up of a portion of the drawing allowed for a better understanding of hierarchy and depth.
Unfolded Axonometric Drawing
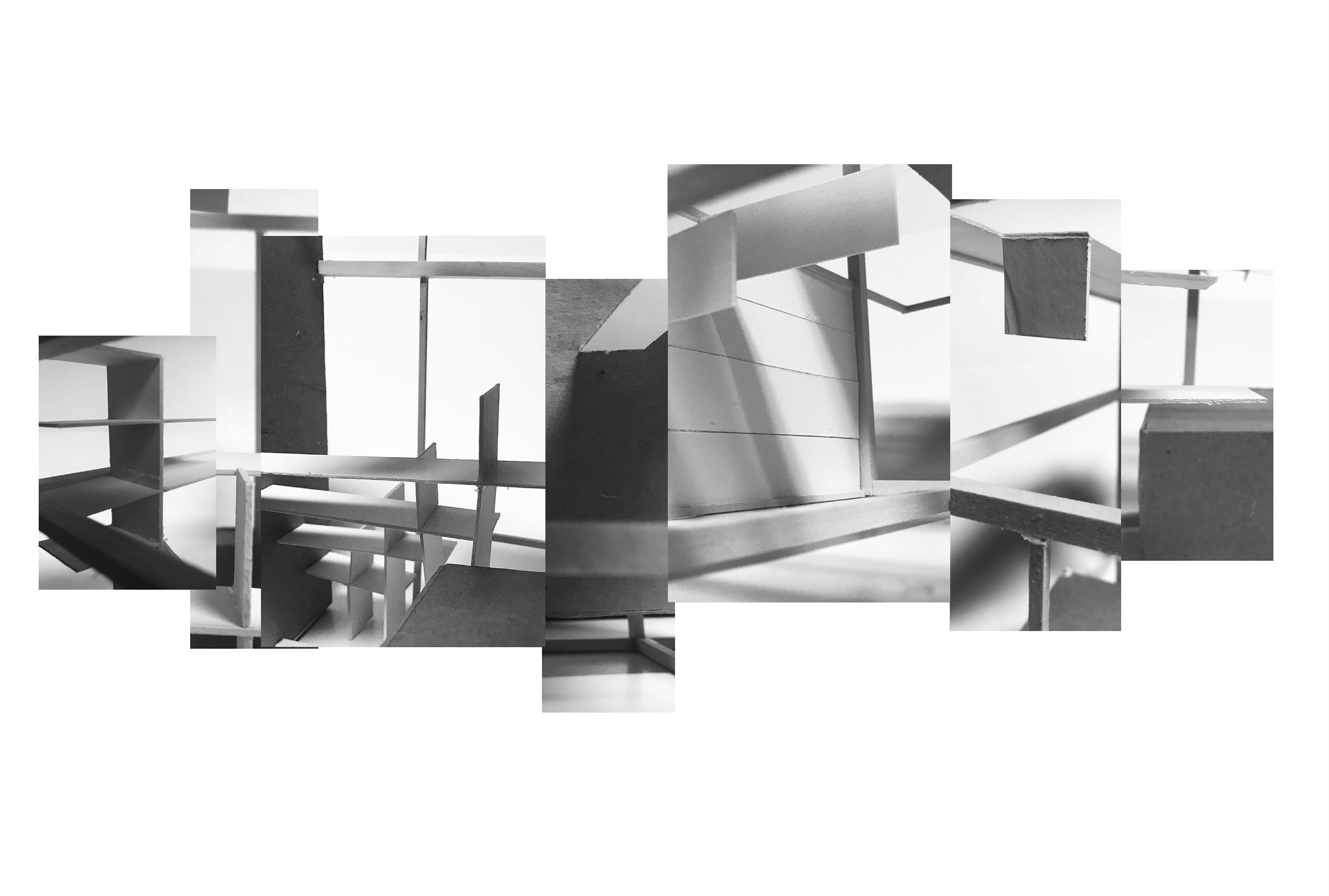

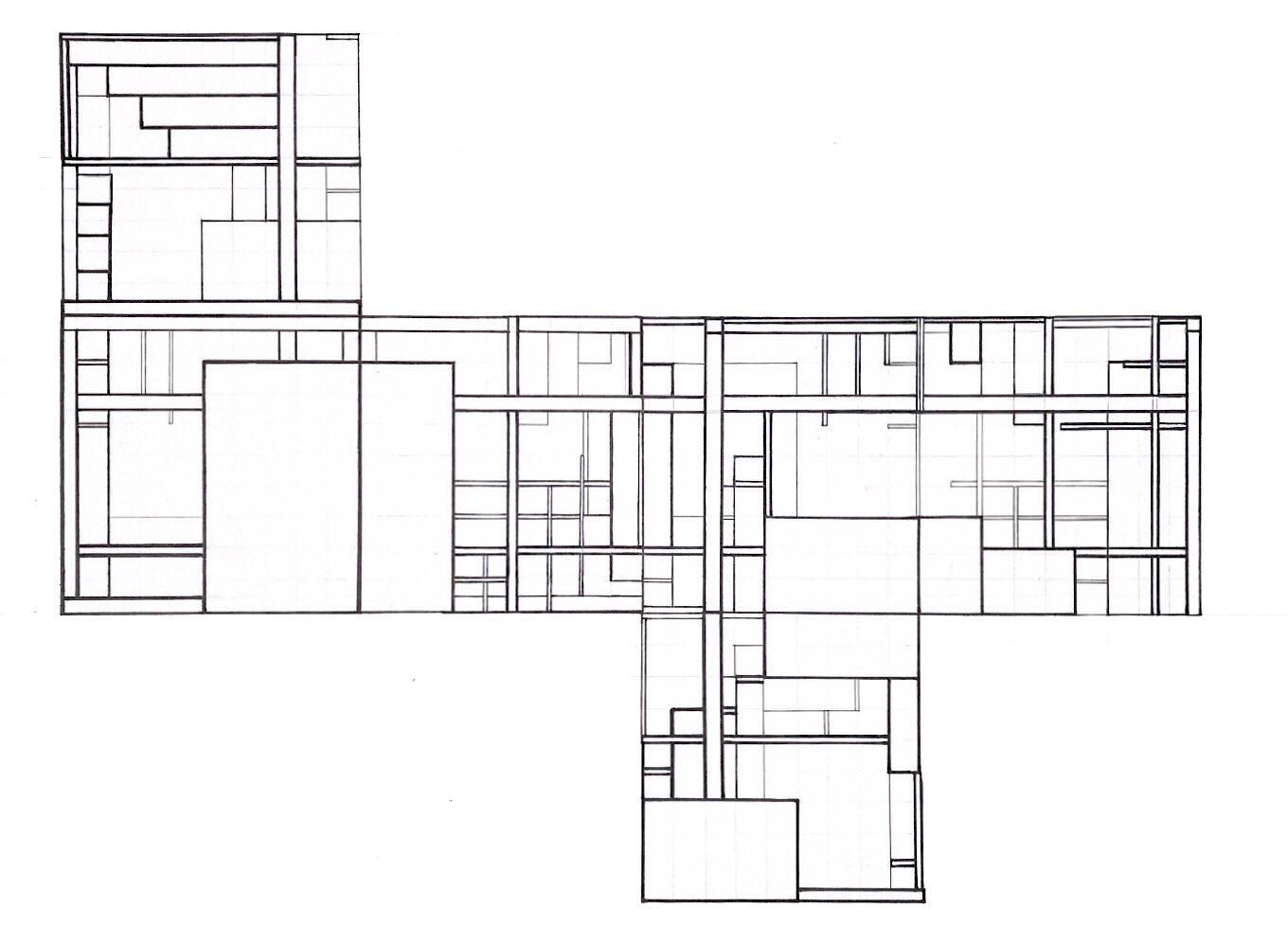
Taking close-up photos of spaces within the box model and adding figures allows for a better idea of scale and highlights the various architectural concepts. From this, a collage was made from lining up the photos to look like one continuous image. This will serve as the basis for the final outcome.
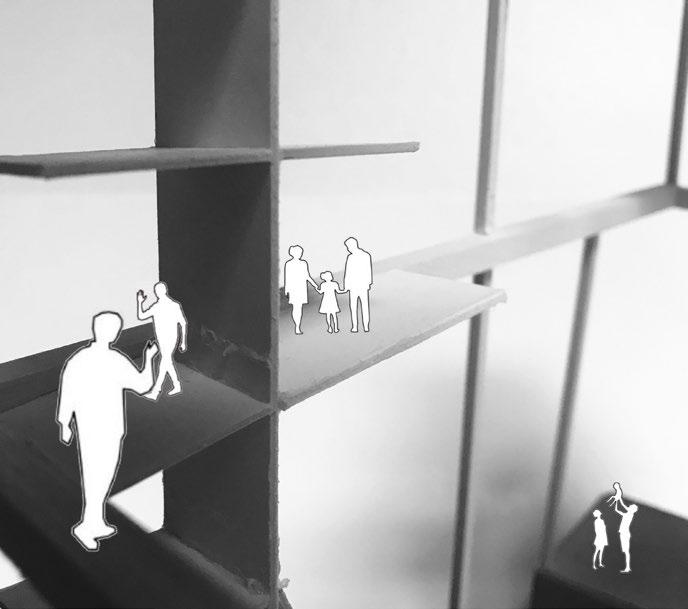
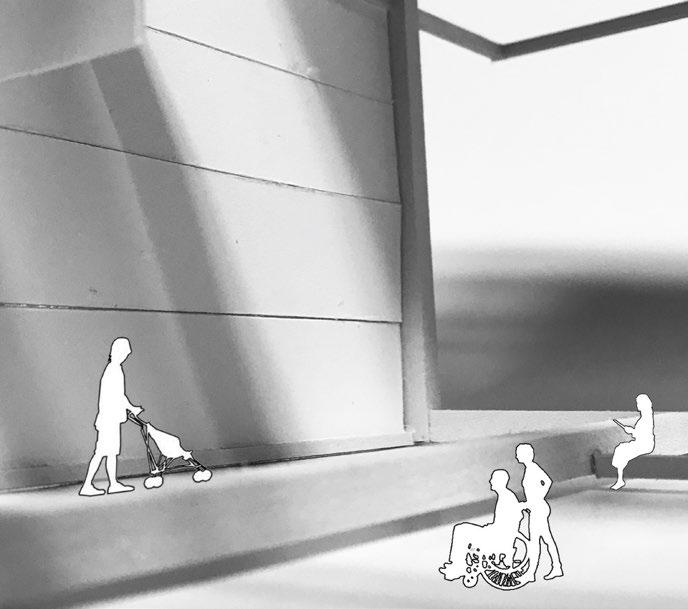
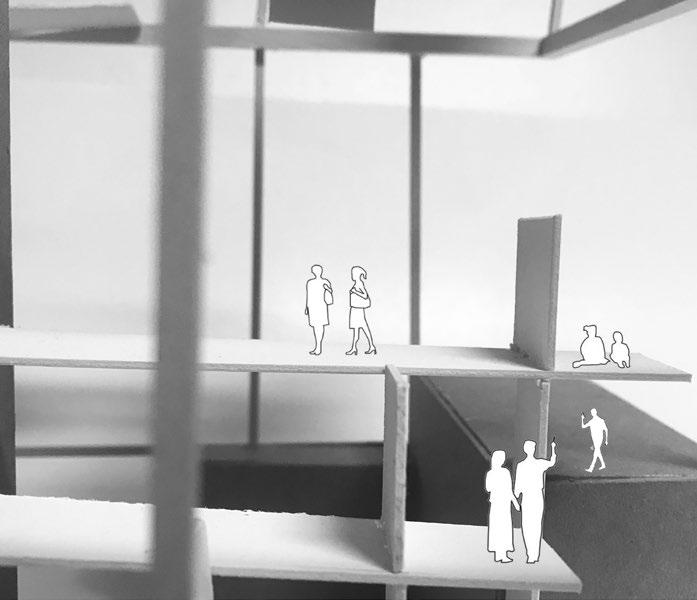
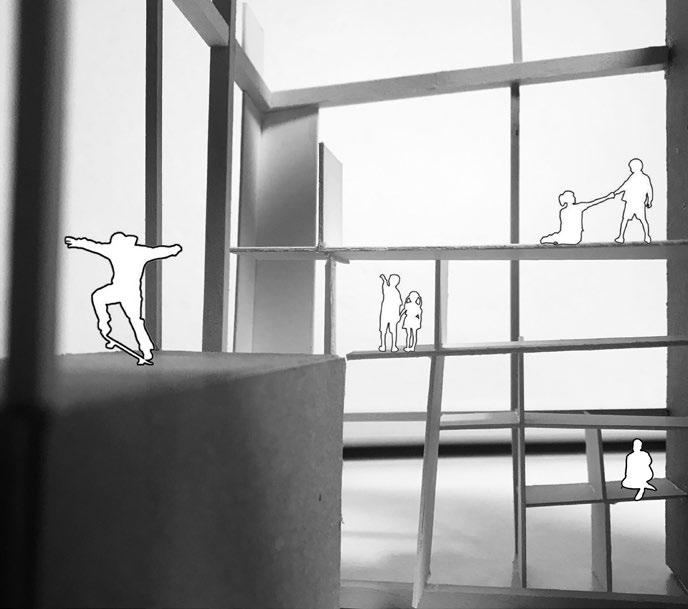
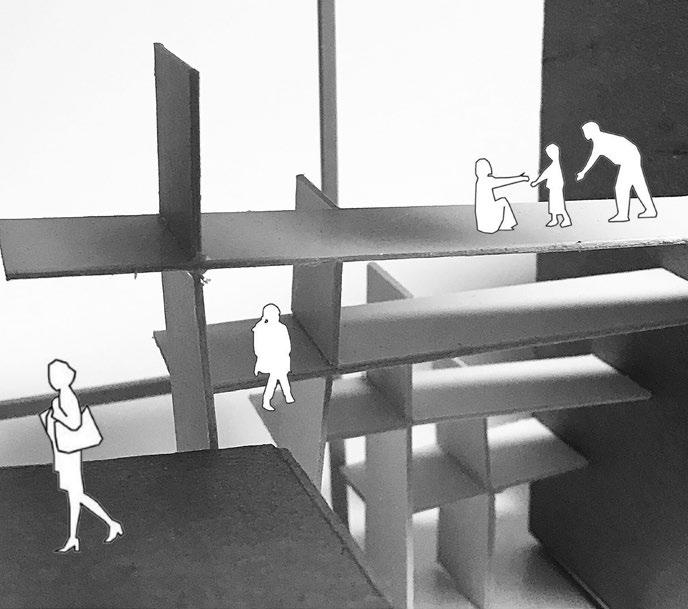
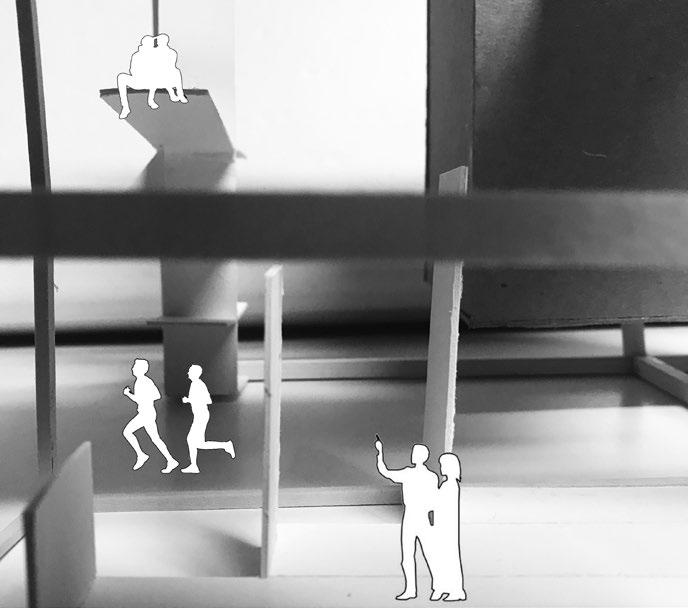
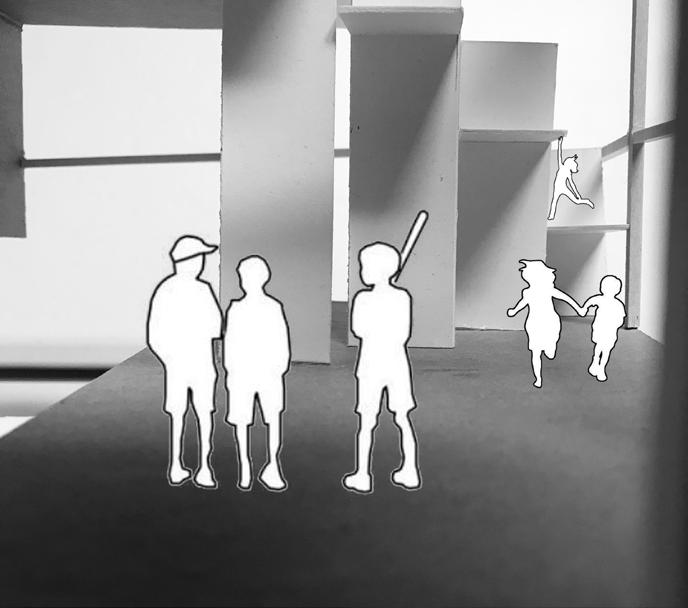

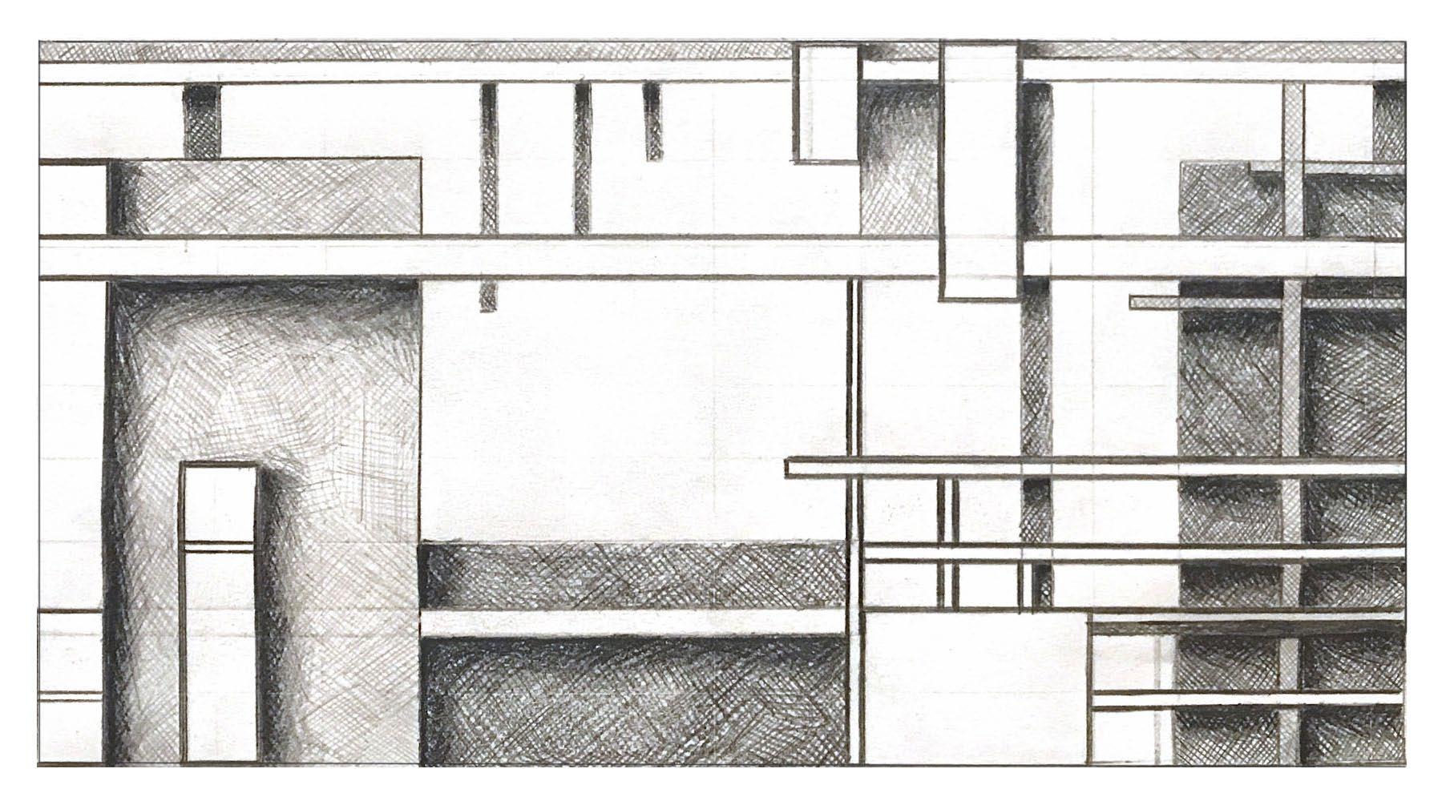
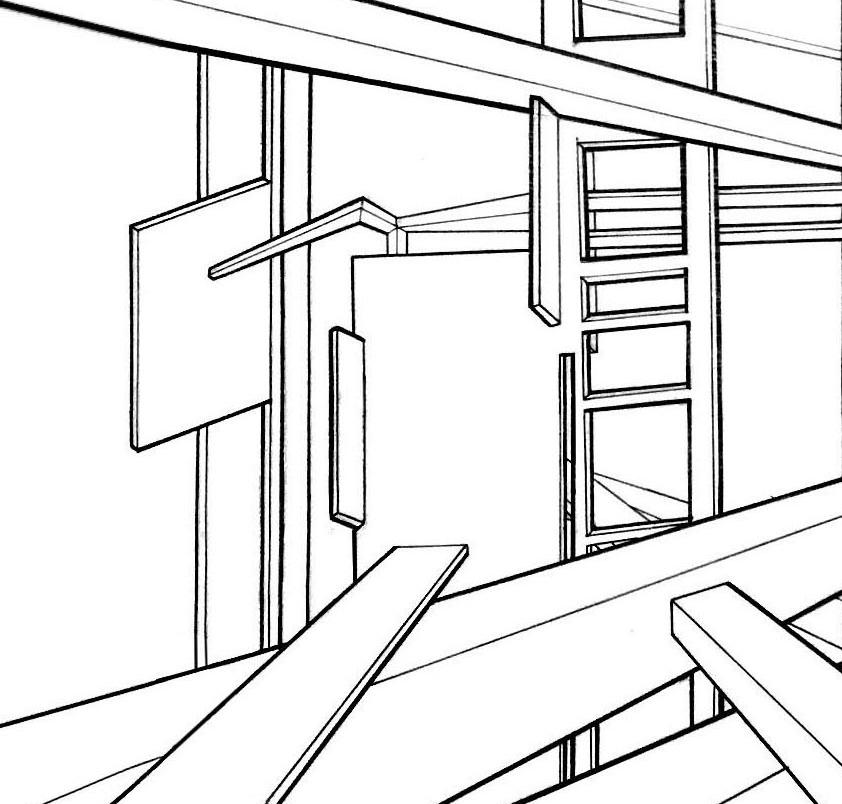
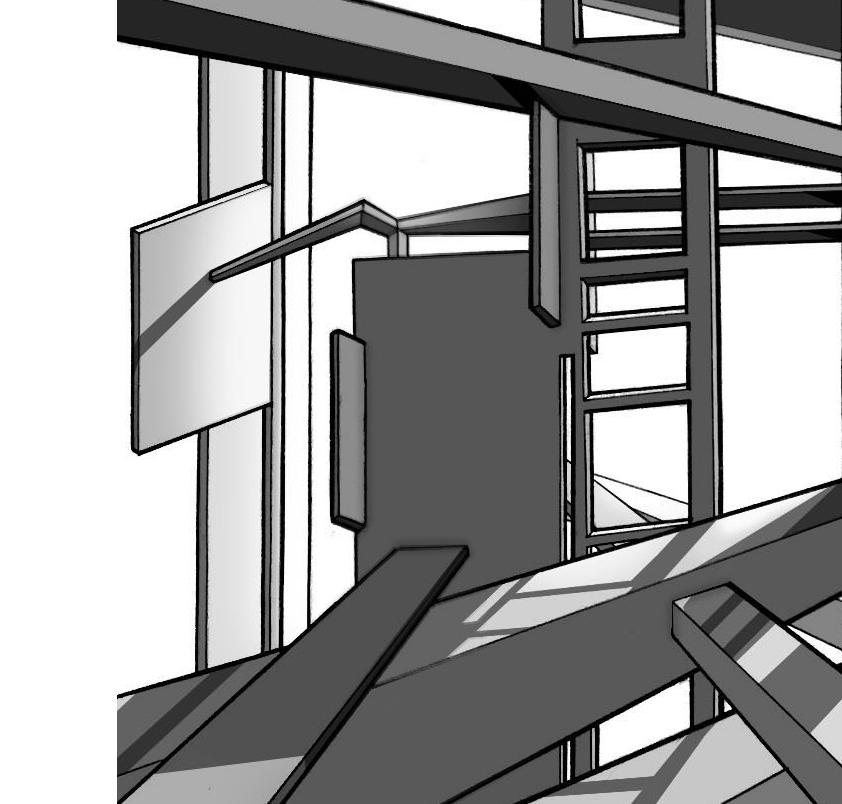
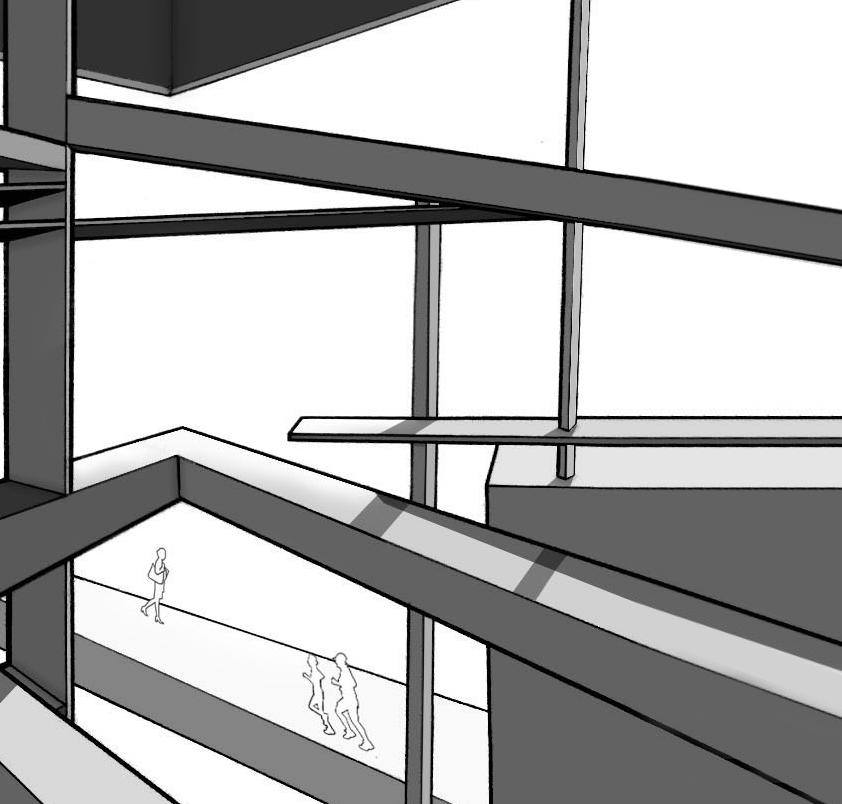
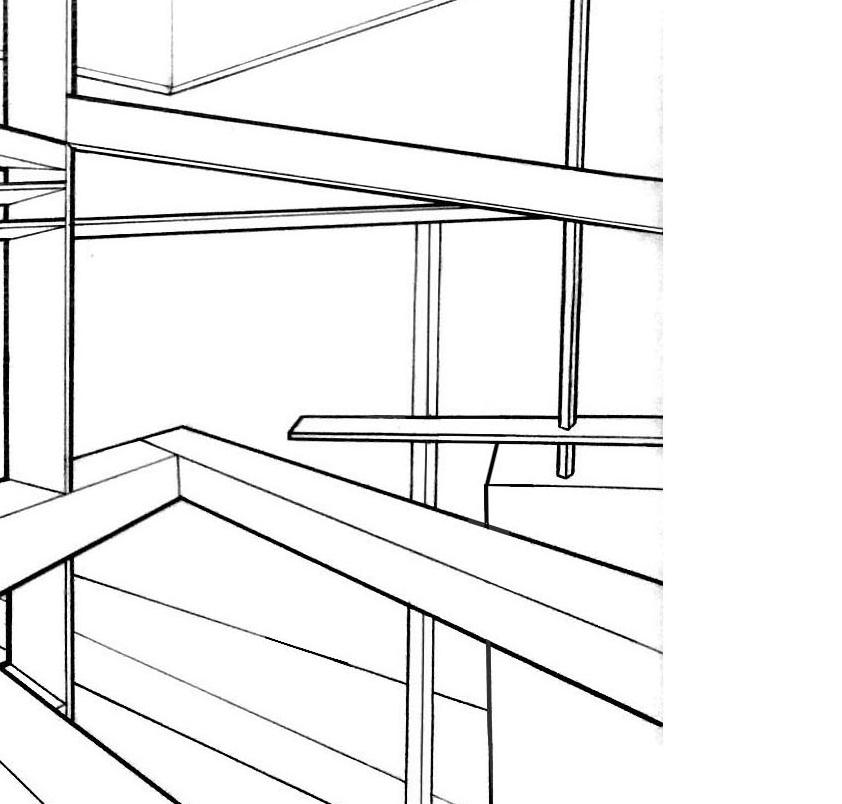
Building a relationship between community members and the nature that surrounds them.
Boathouse Crossings is a boathouse designed to be an inclusive and interactive space for the community to engage in. By being placed near the Schuylkill River and Trail, the boathouse transforms into a popular nexus that helps to build a relationship between the community and the beautiful environment. This two-floor structure is filled with natural light/air and has many balconies wrapping the exterior to shape the space to mimic the nature that surrounds it

The sketches and models above show the exploration of key words such as extend, stitch, connection, community, and threshold. On the right is a collage summarizing the main ideas surrounding Boathouse Row. It depicts some positive aspects of the area while also bringing attention to pollution and the lack of diversity in boathouse clubs. These elements helped to better understand the context/site and inspired ideas for crafting a sacred, inclusive space for the community.
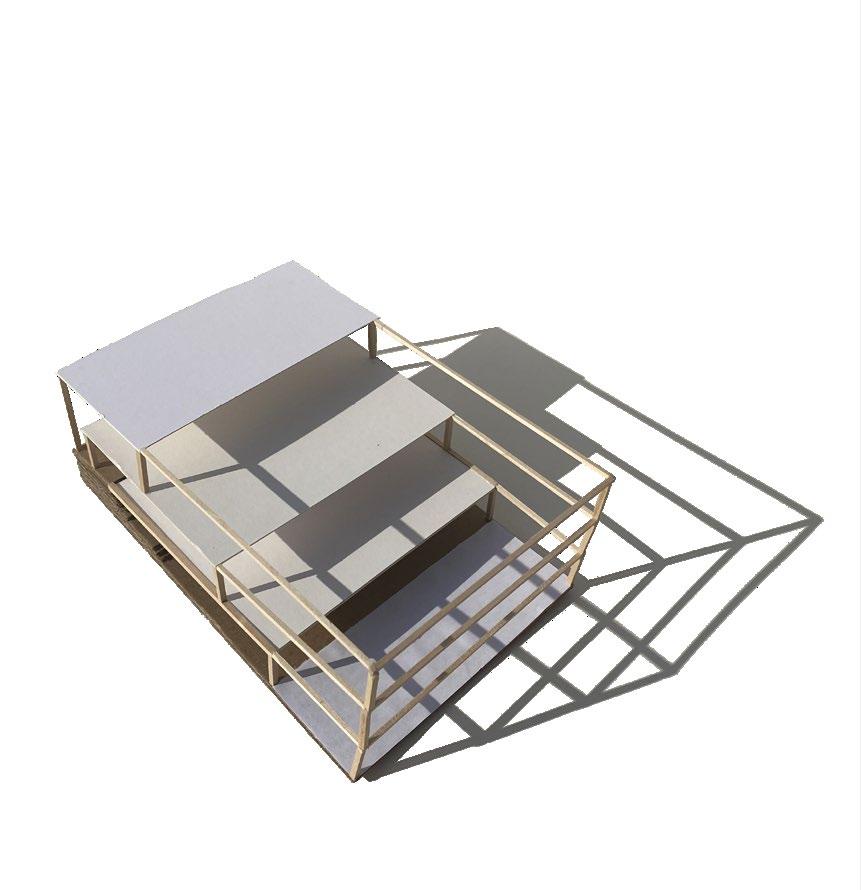
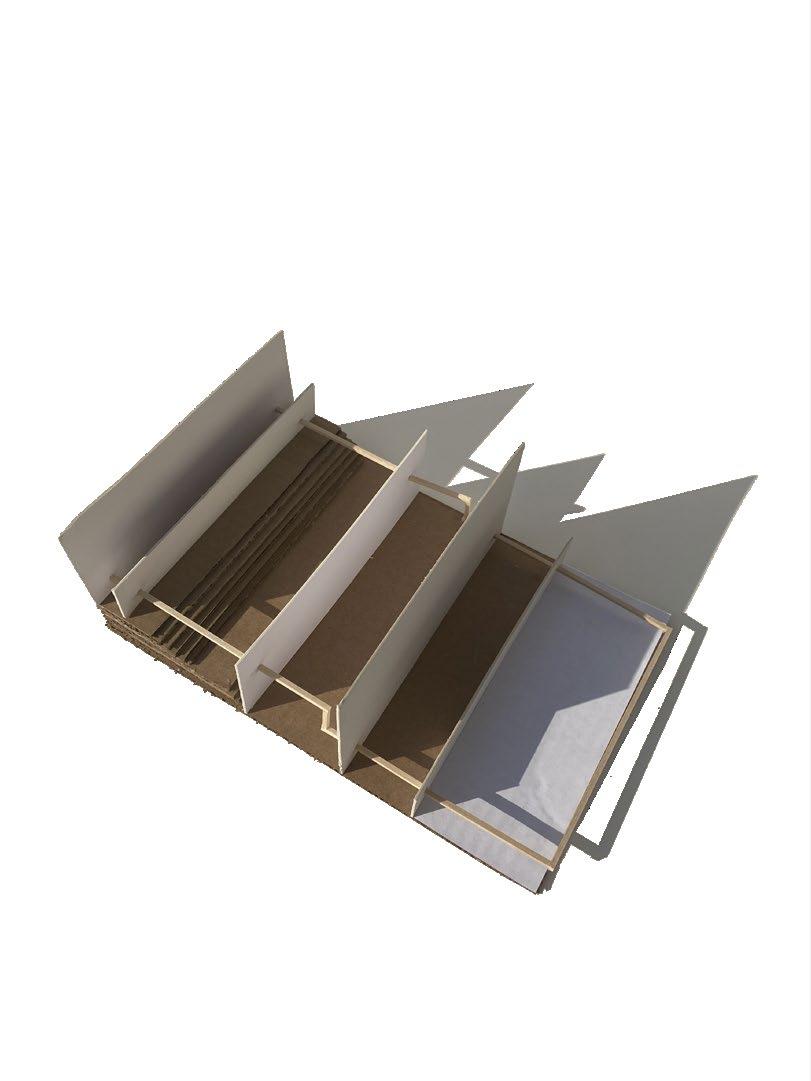
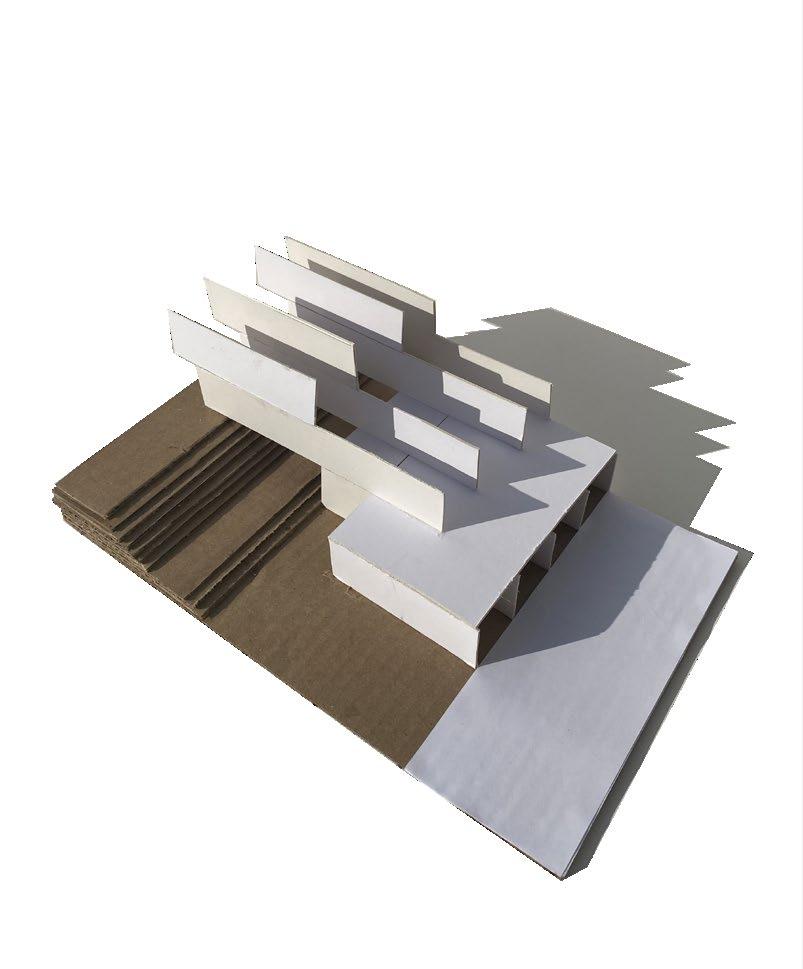
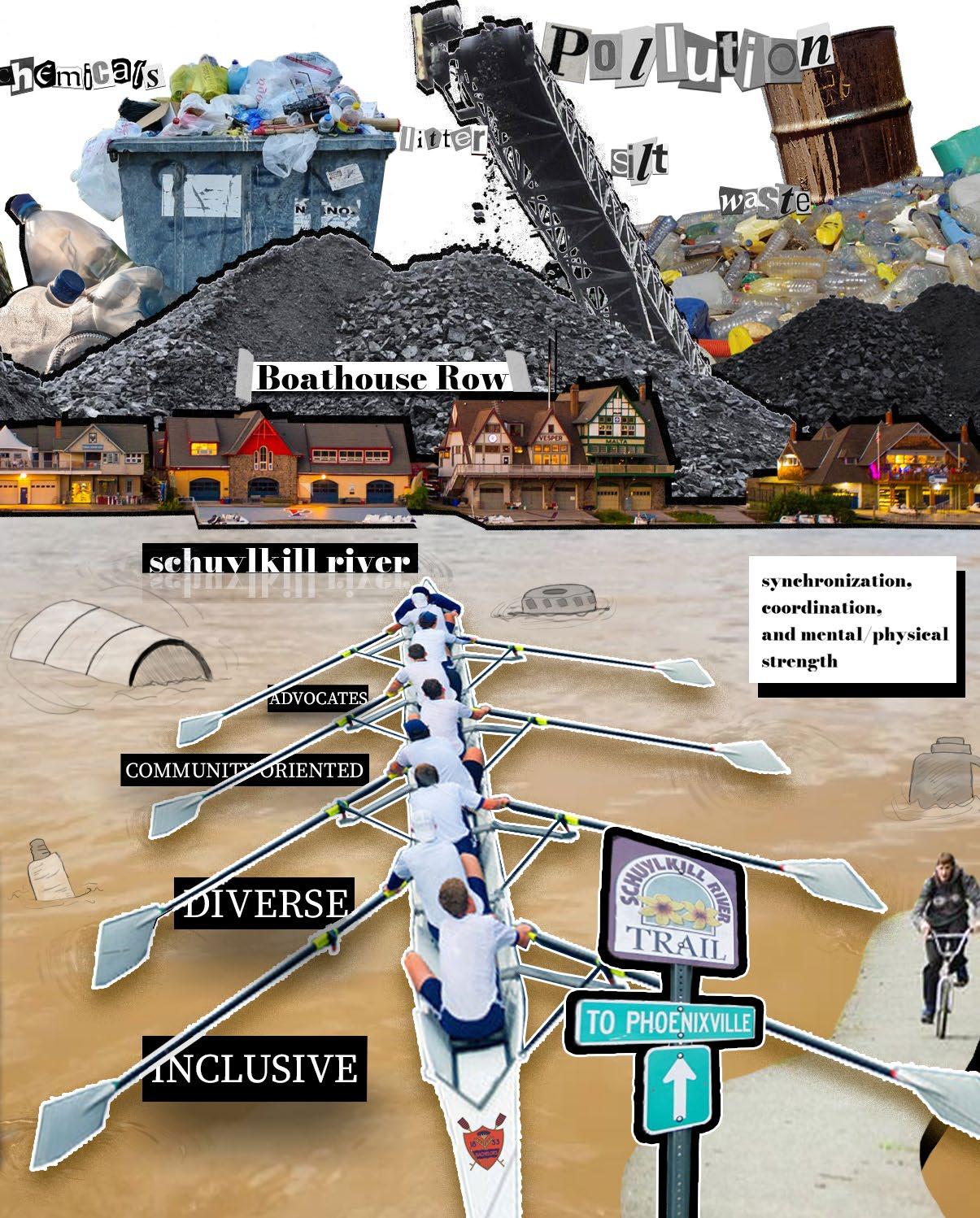

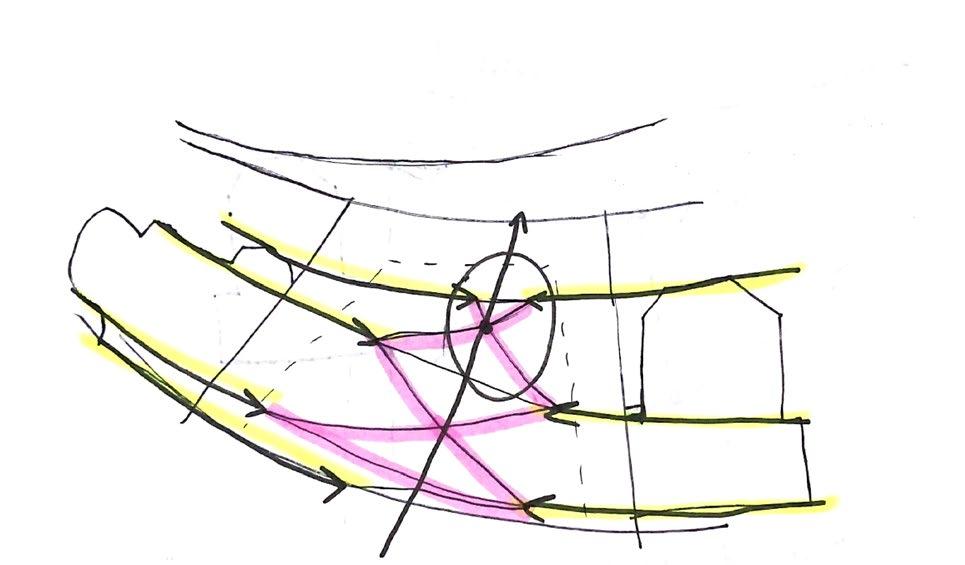
 ‘Stitch’ Diagram
‘Stitch’ Diagram
The parti diagram shows the boathouse being the heart of the community that extends towards all sides, reaching towards the people, water, and land. This starburst element inspired by the words ‘stitch’ and ‘extension’ is a recurring motif within the boathouse that symbolizes the relationship between the boathouse, the community it serves, and the environment it resides in.
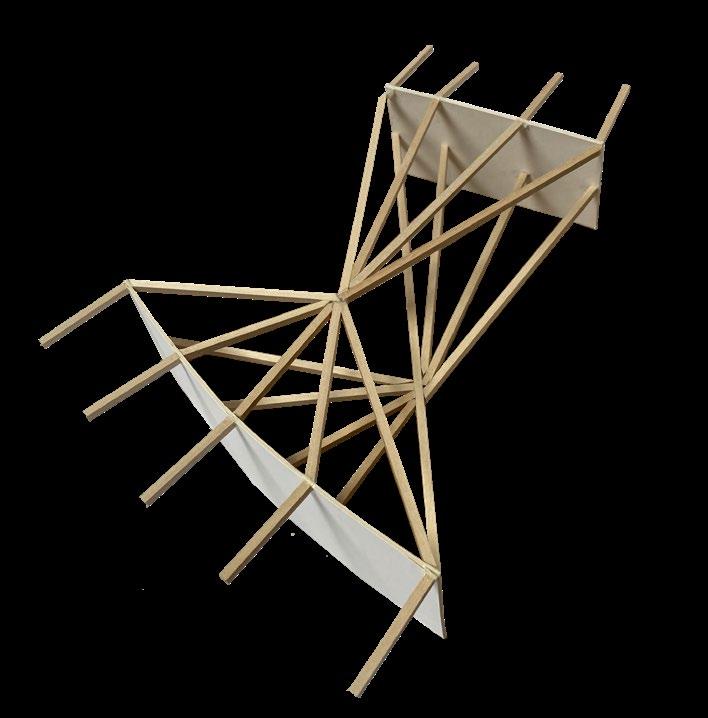
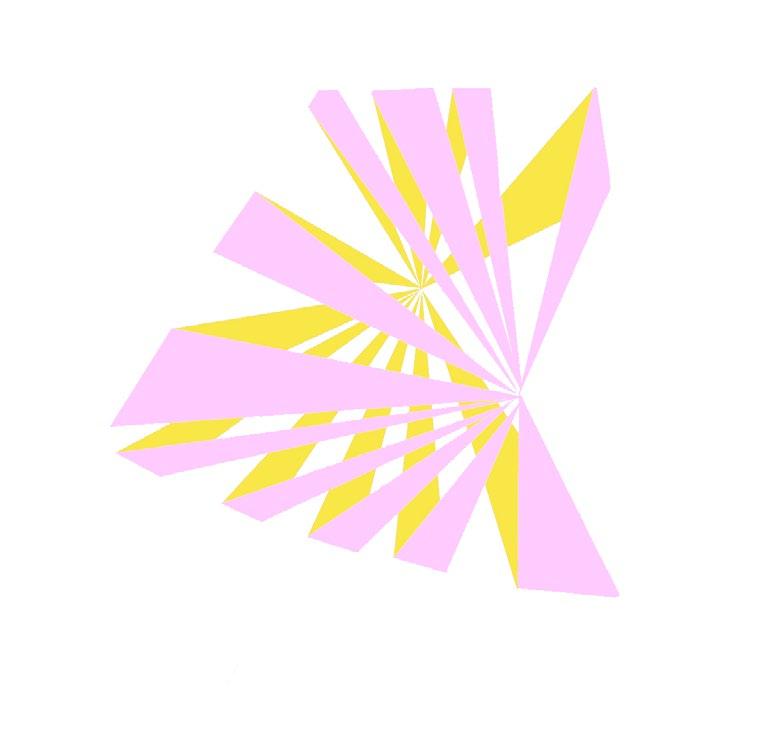
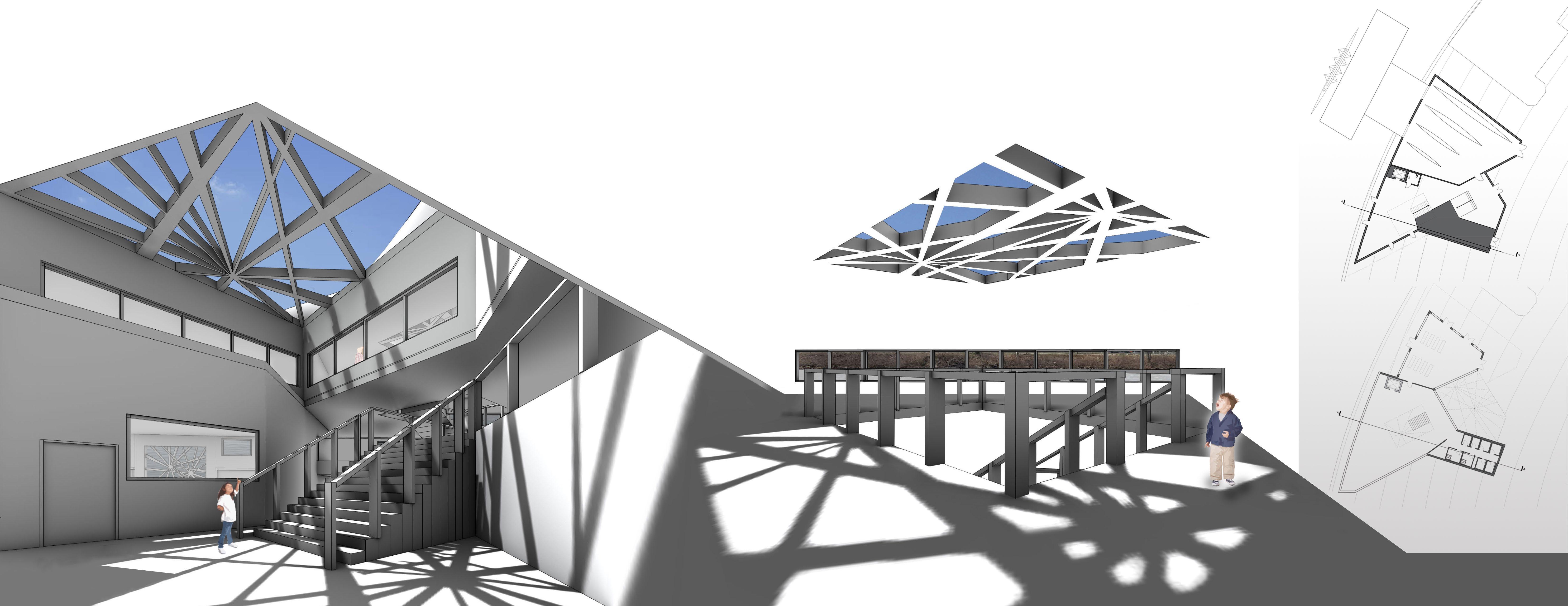
Ground Level 1/16”=1’-0”
Platform Level 1/16”=1’-0”

This project introduces an intuitive and educational space that would be nested into the tourist-heavy area of Dubai. The building is oriented towards the Dubai Marina, allowing for a clear view of the water while occupying themselves with a book or viewing the art gallery.
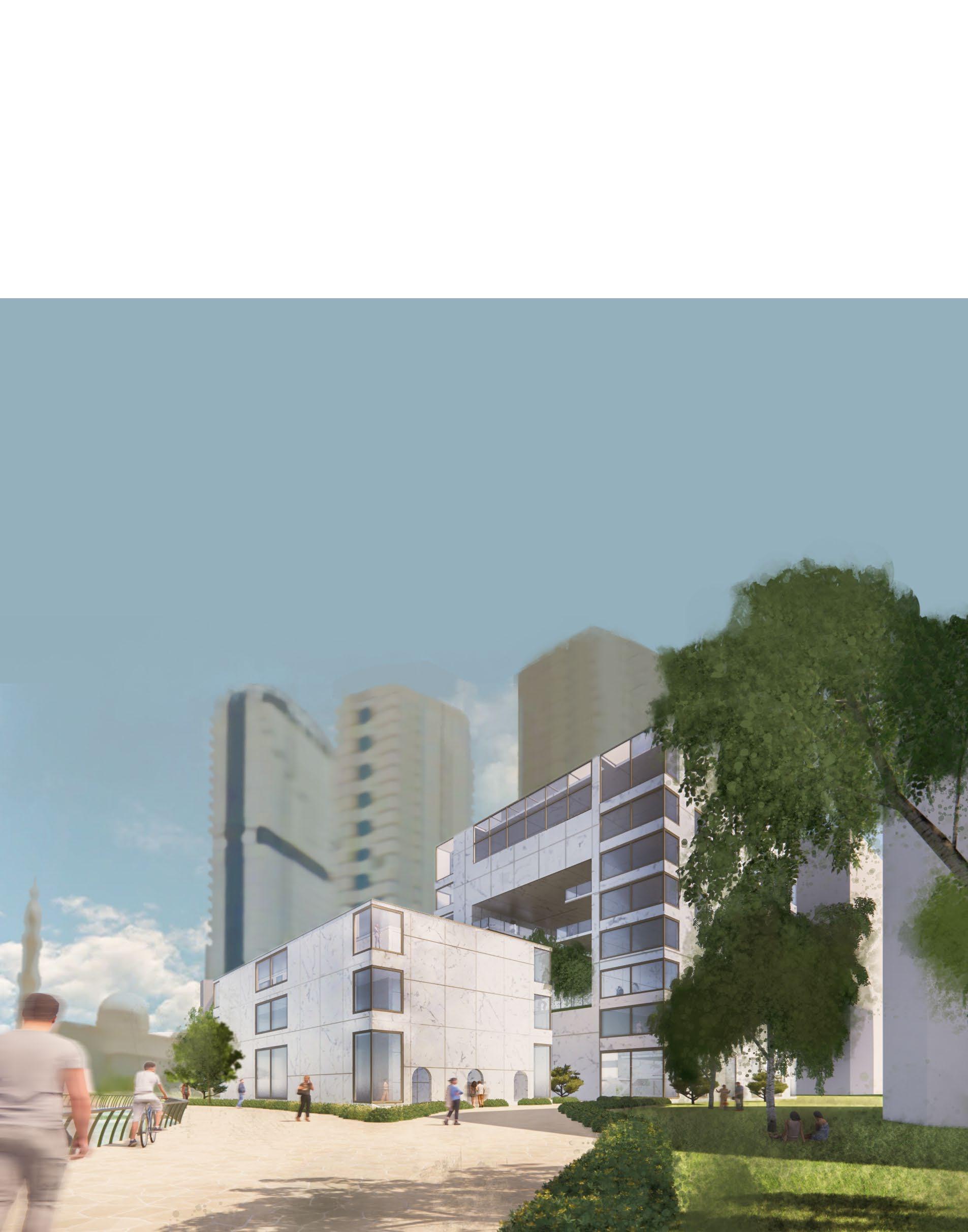
Circulation diagram showing the possible paths to approach the site. Wind diagram showing wind patterns in relation to the building.
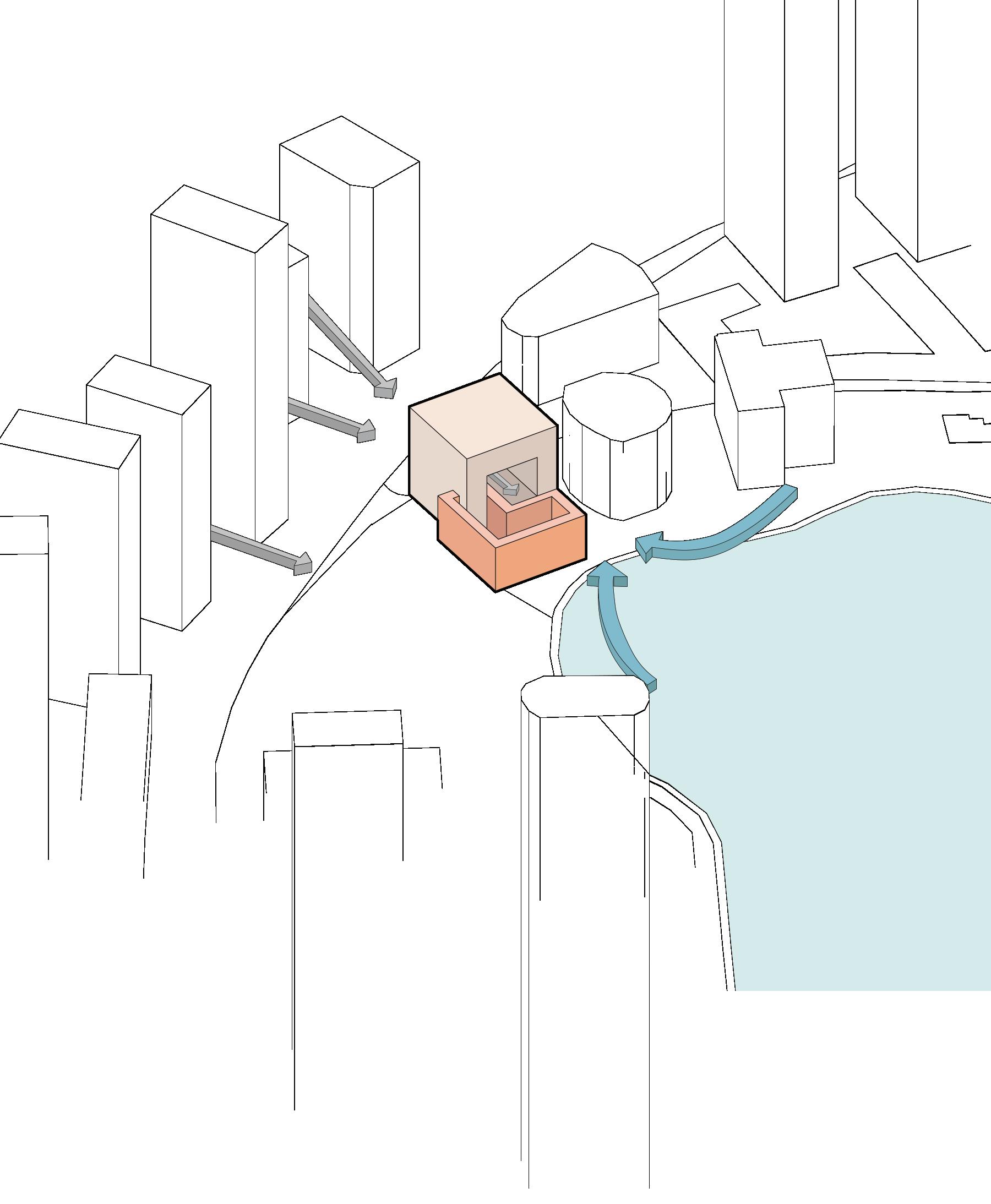
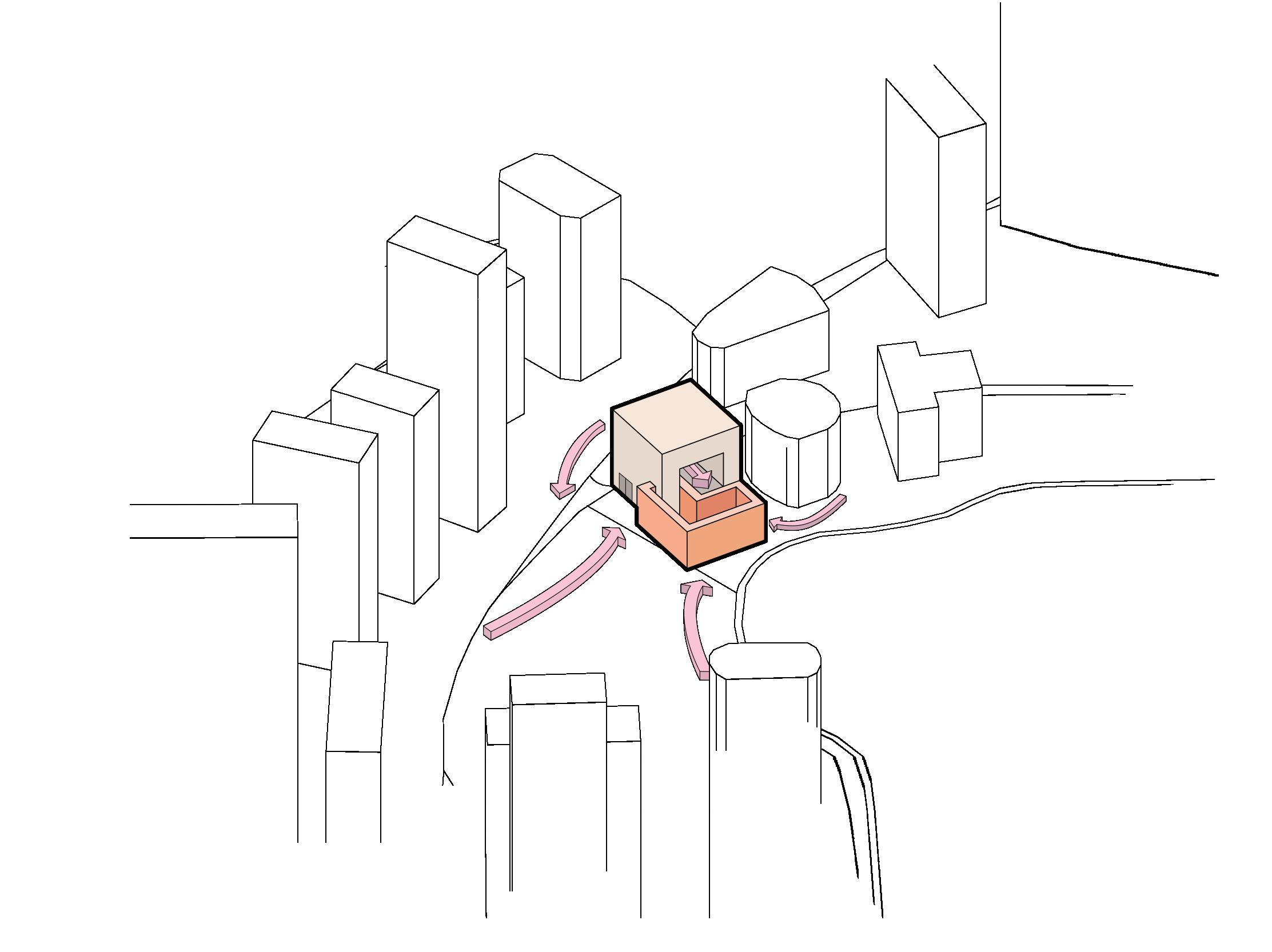
Mass to form diagram depicting the creation of sacred spaces.

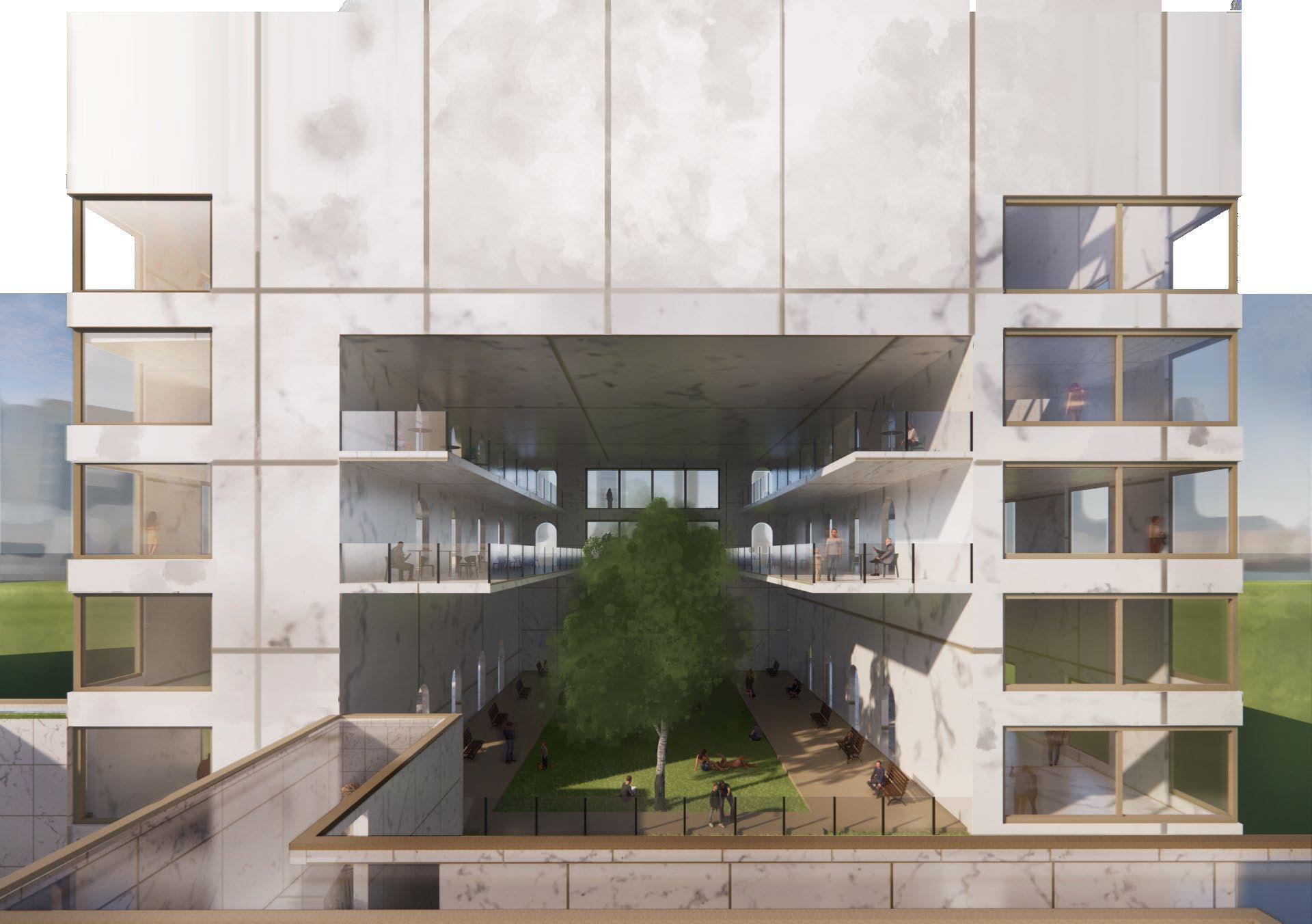
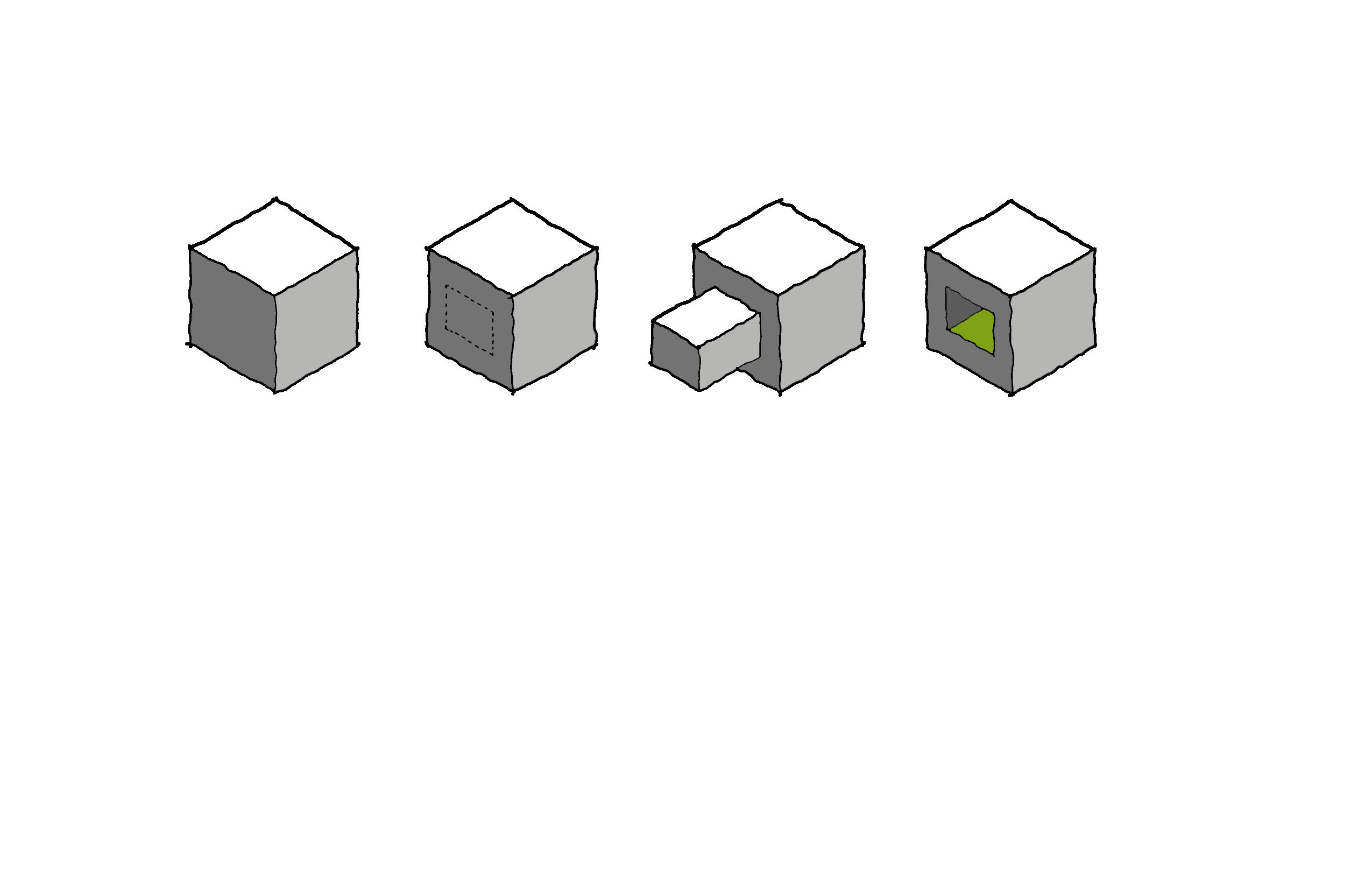



The courtyard is one of the two exterior spaces in the project that focuses on uniting the visitors with nature. The library and art gallery frames the outdoor space to give clear views into the courtyard. The empty space between the two dominant massings create a path that ushers the community together.
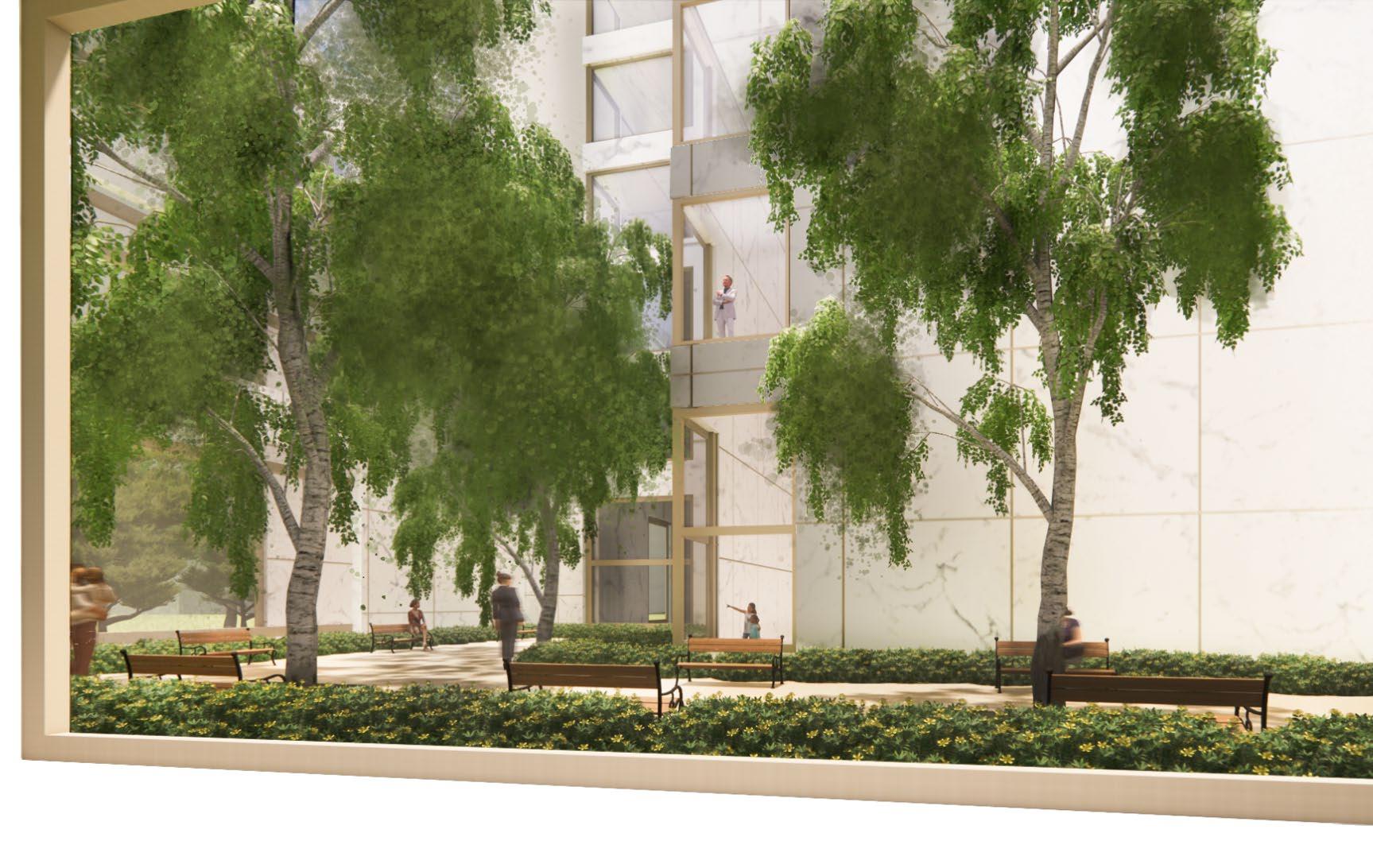

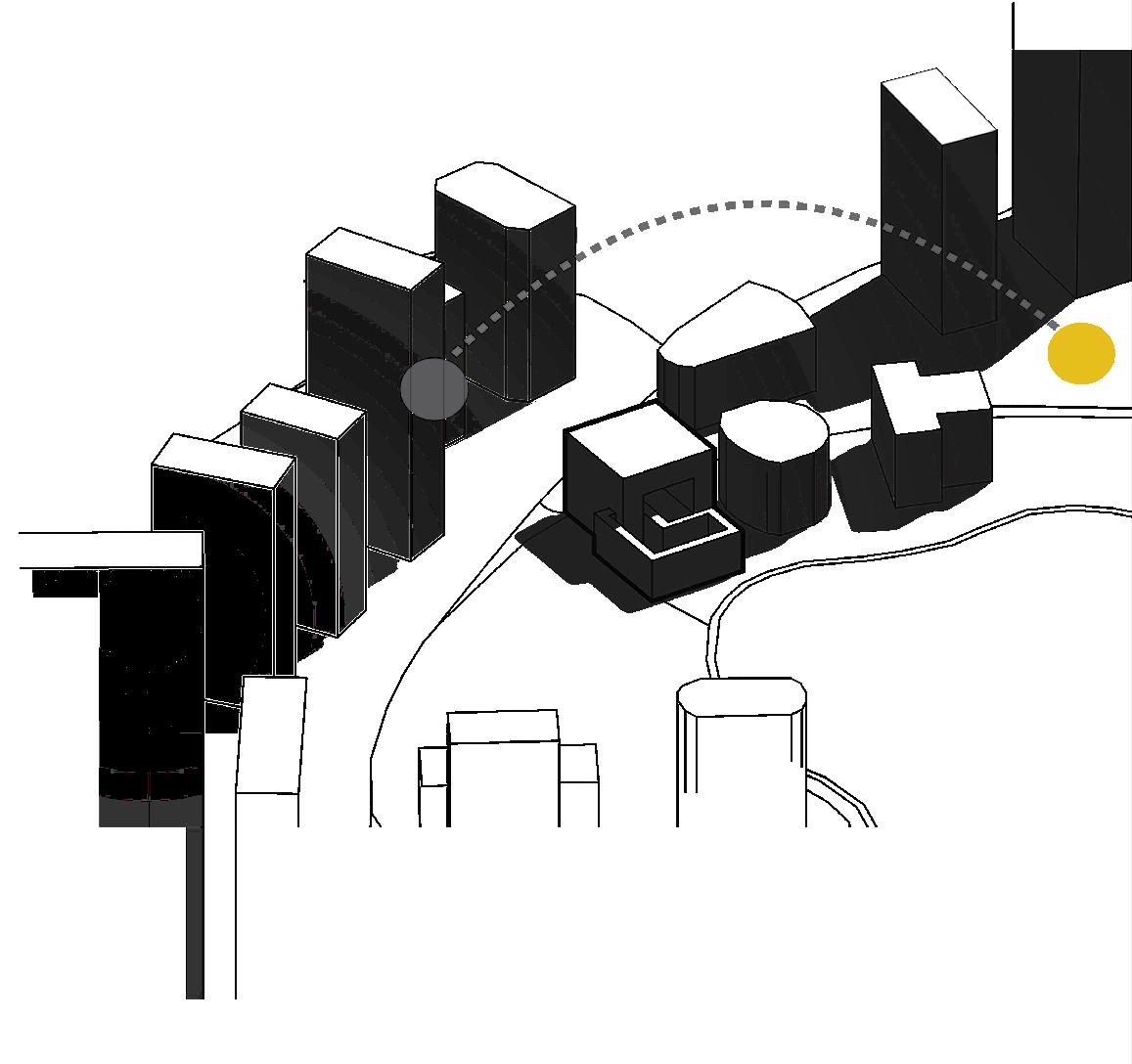
Intergrating interactivity and spirituallity through connection of environment

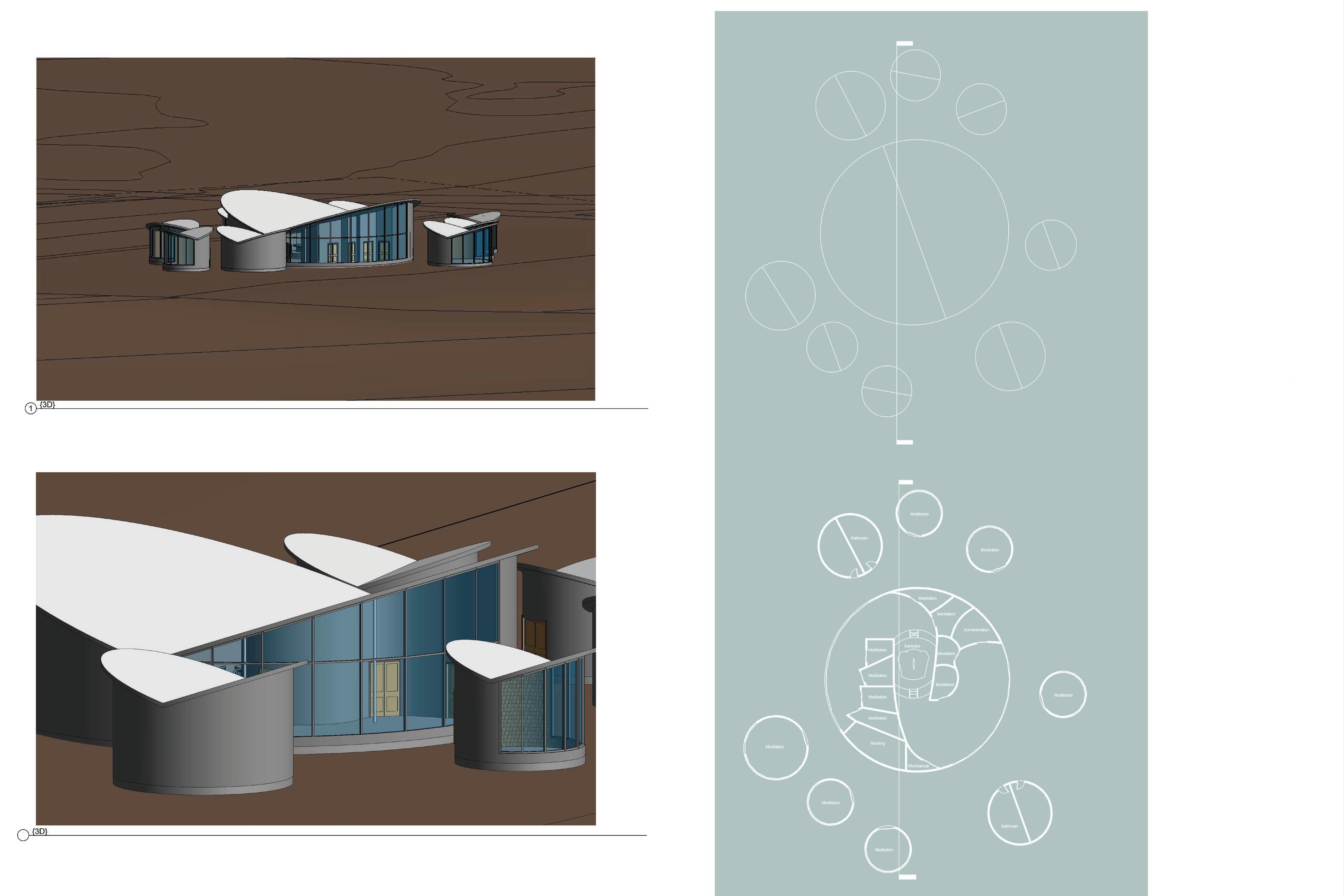
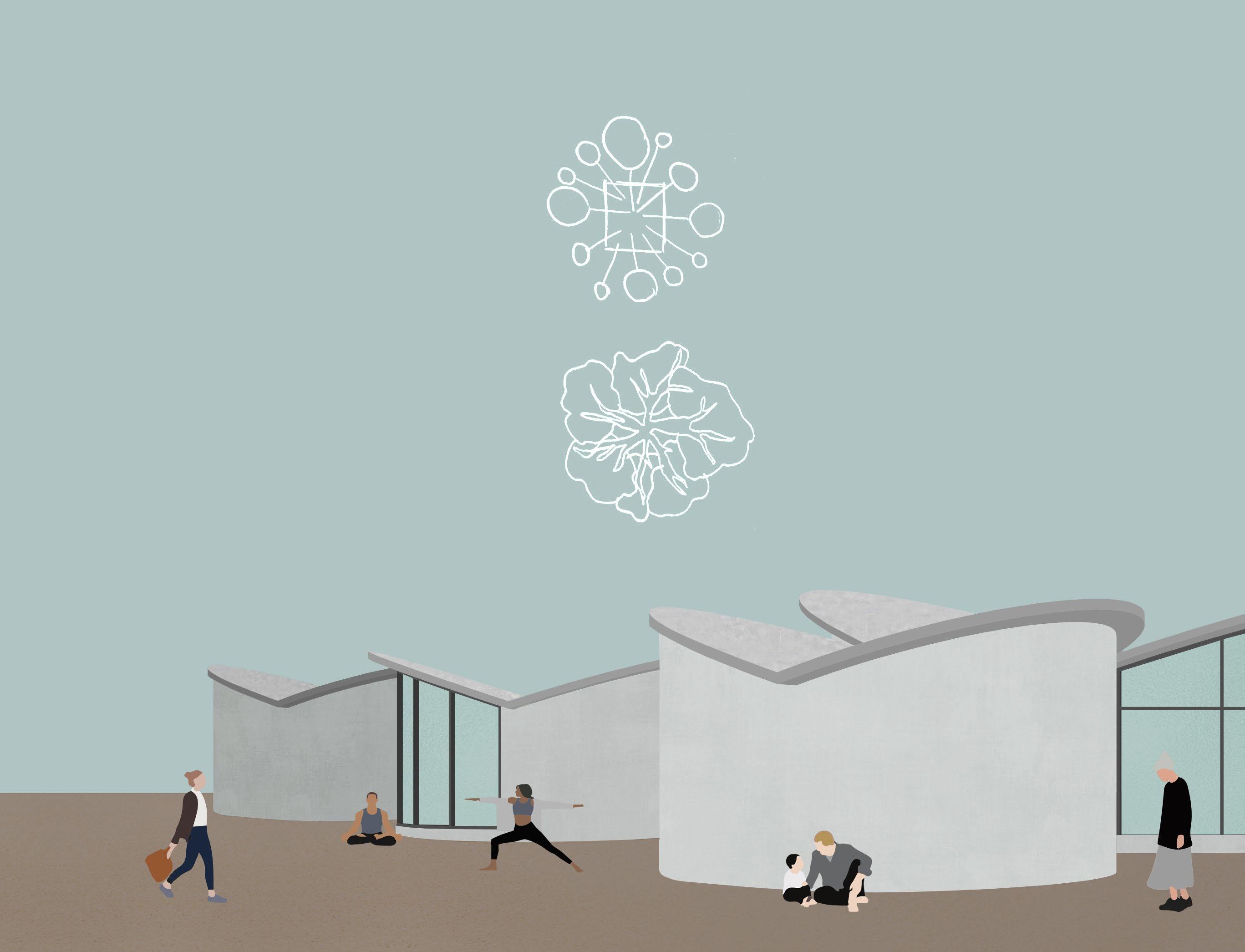
Mass to form diagram depicting the additions of the reoccuring motifs (butterfly roof and glass curtain wall)
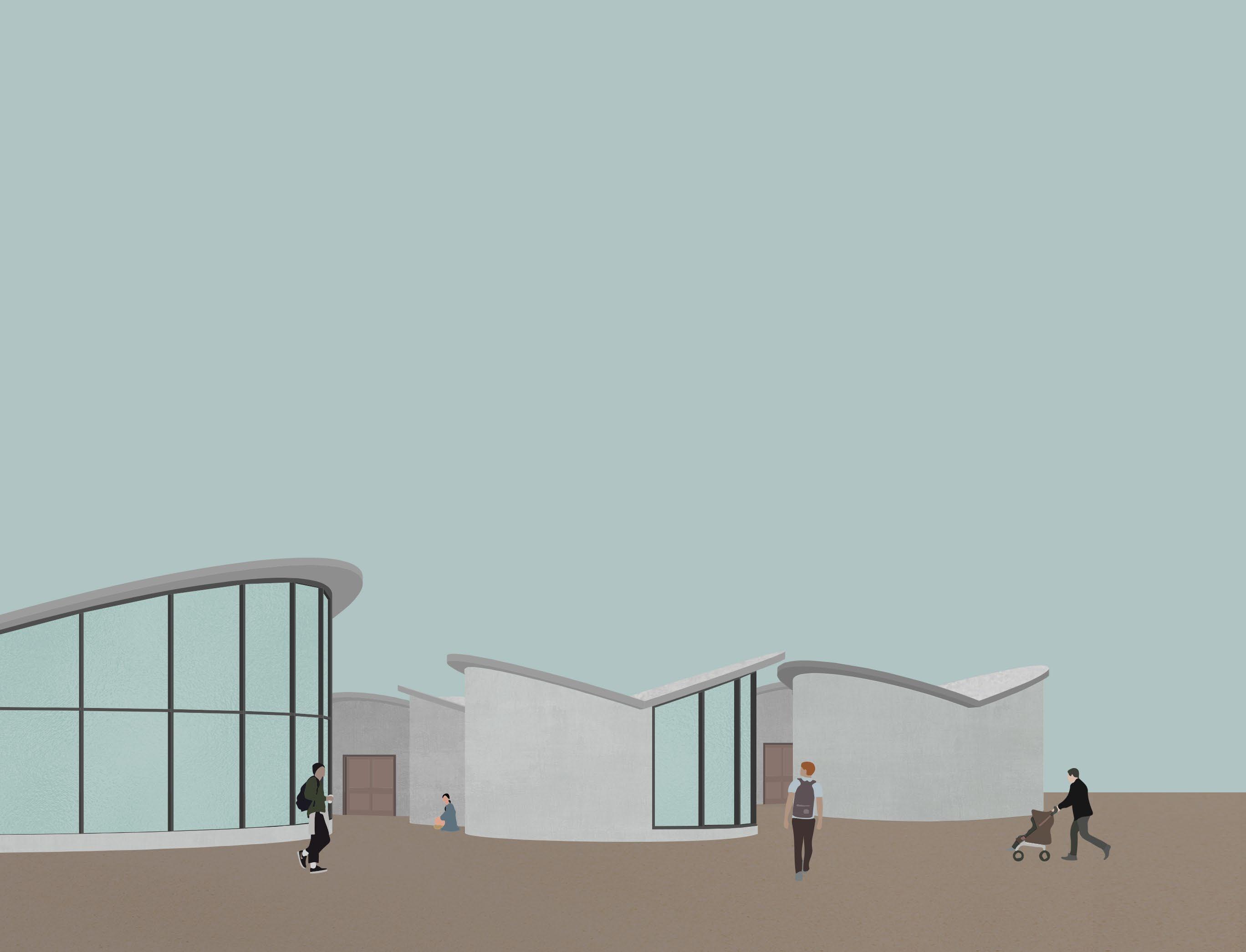
The glass curtain wall frames is a reoccuring element in the peace pods, allowing for light to pour into the space.

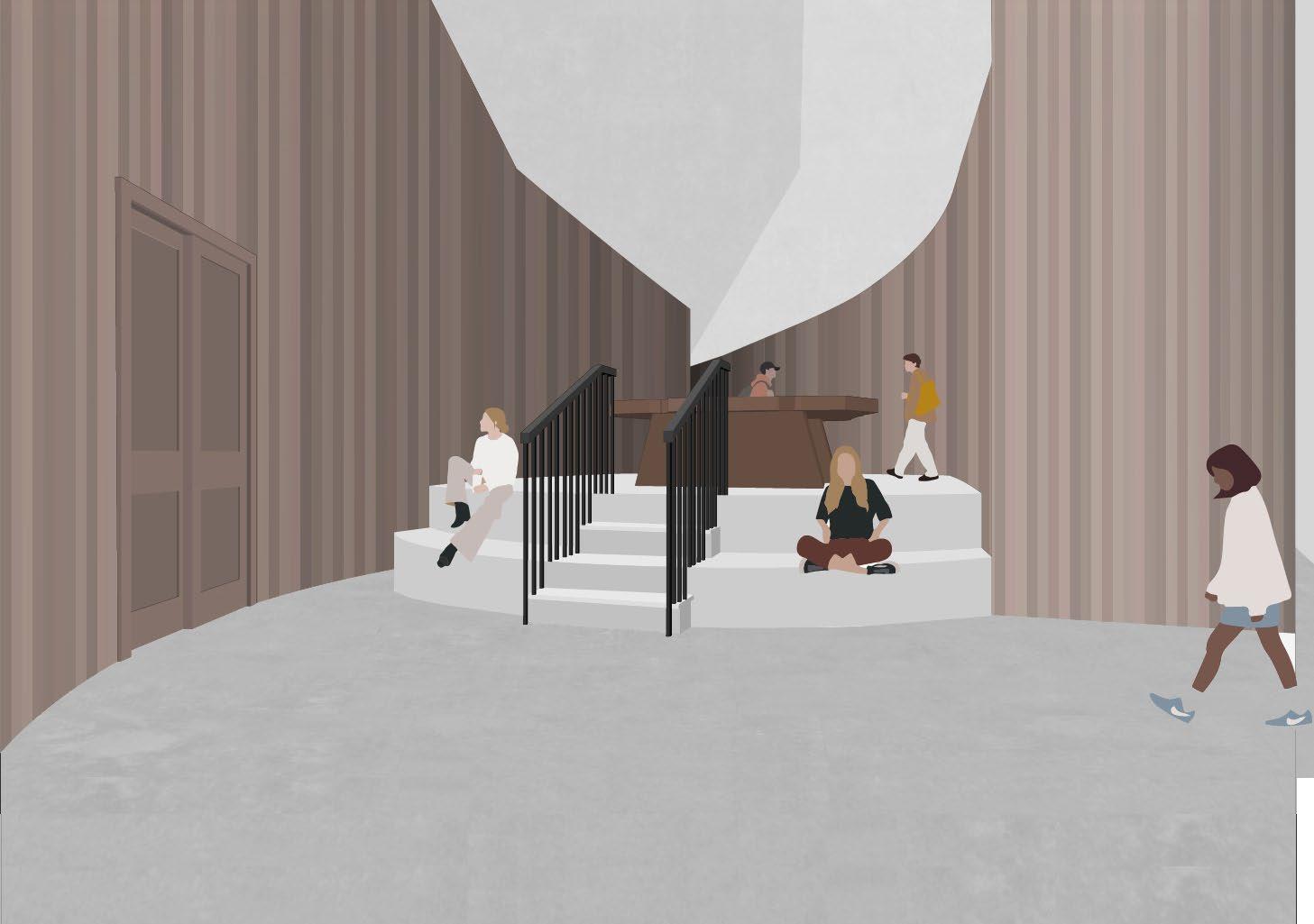
The table is an Peace Altar crafted by George Nakishima. It serves as a symbol of togetherness and connection for the community by being placed in the center of the santuary.
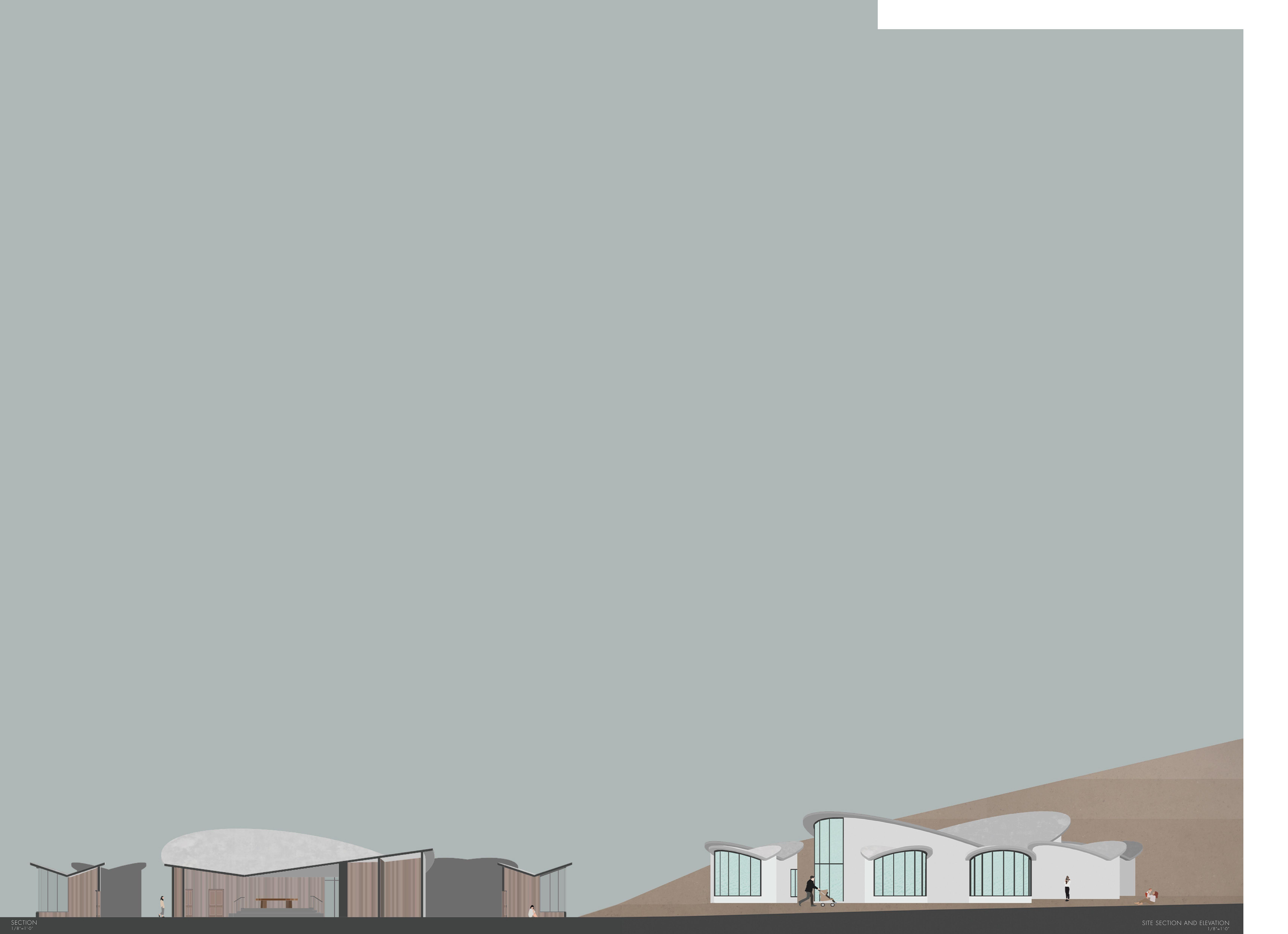
The peace pods are placed in close proximity of each other to allow for community engagment outdoors.
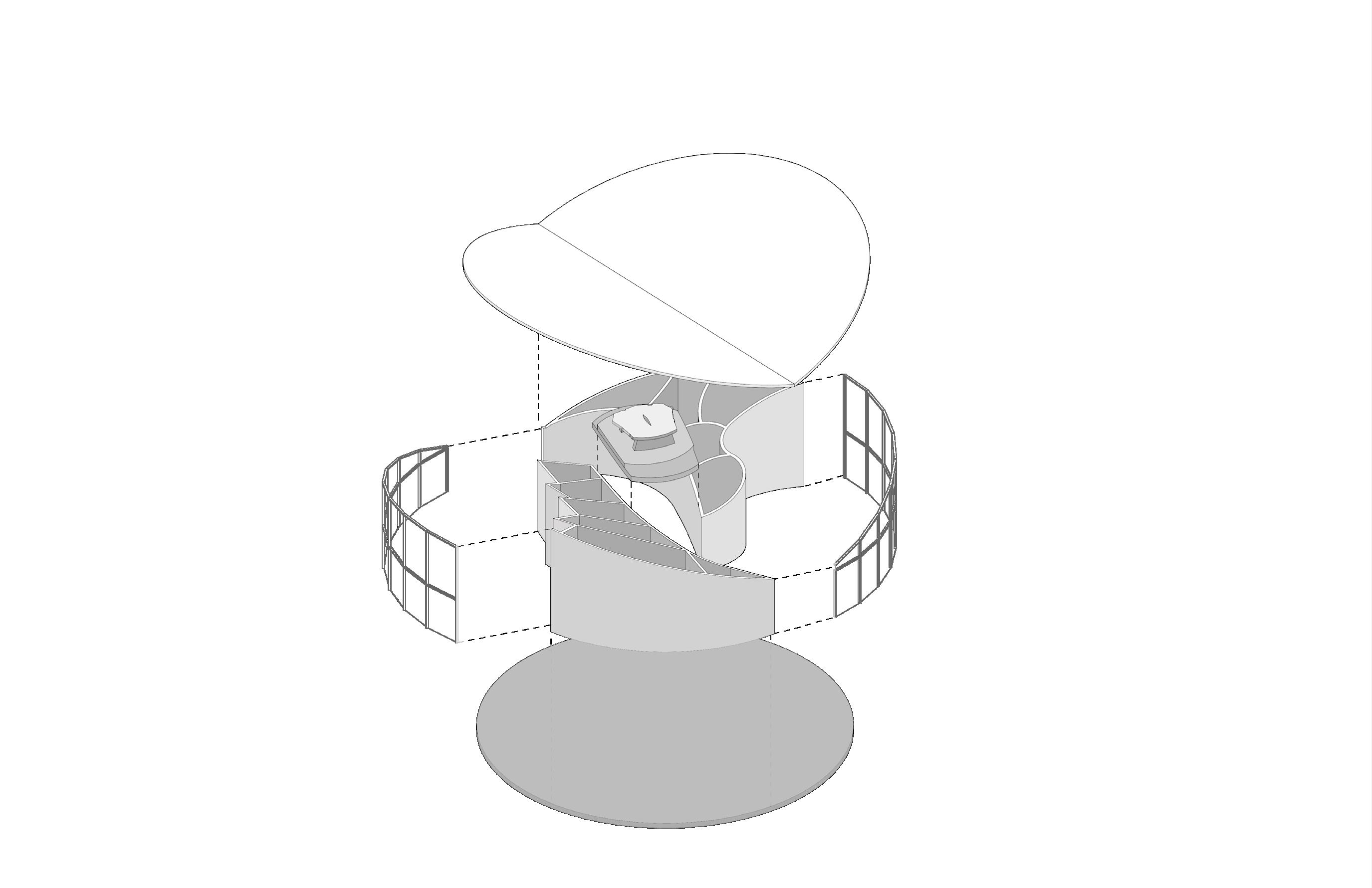
Roof is spread like wings to extend towards the water and land, and lowered in the center to create an intimate space for meditation.

Shaped to reflect characteristics of water and rock.



Placed at the center to symbolize the bridge between the water and gorge.
Site Section and Elevation 1/8”=1’-0”
This project focuses on emphasizing the connection between its residents and the enviornment around them. The interconnected terrace system, ammenity spaces intended for gathering, and central courtyard promotes the togtherness of the community and strengthens the bond with one another.
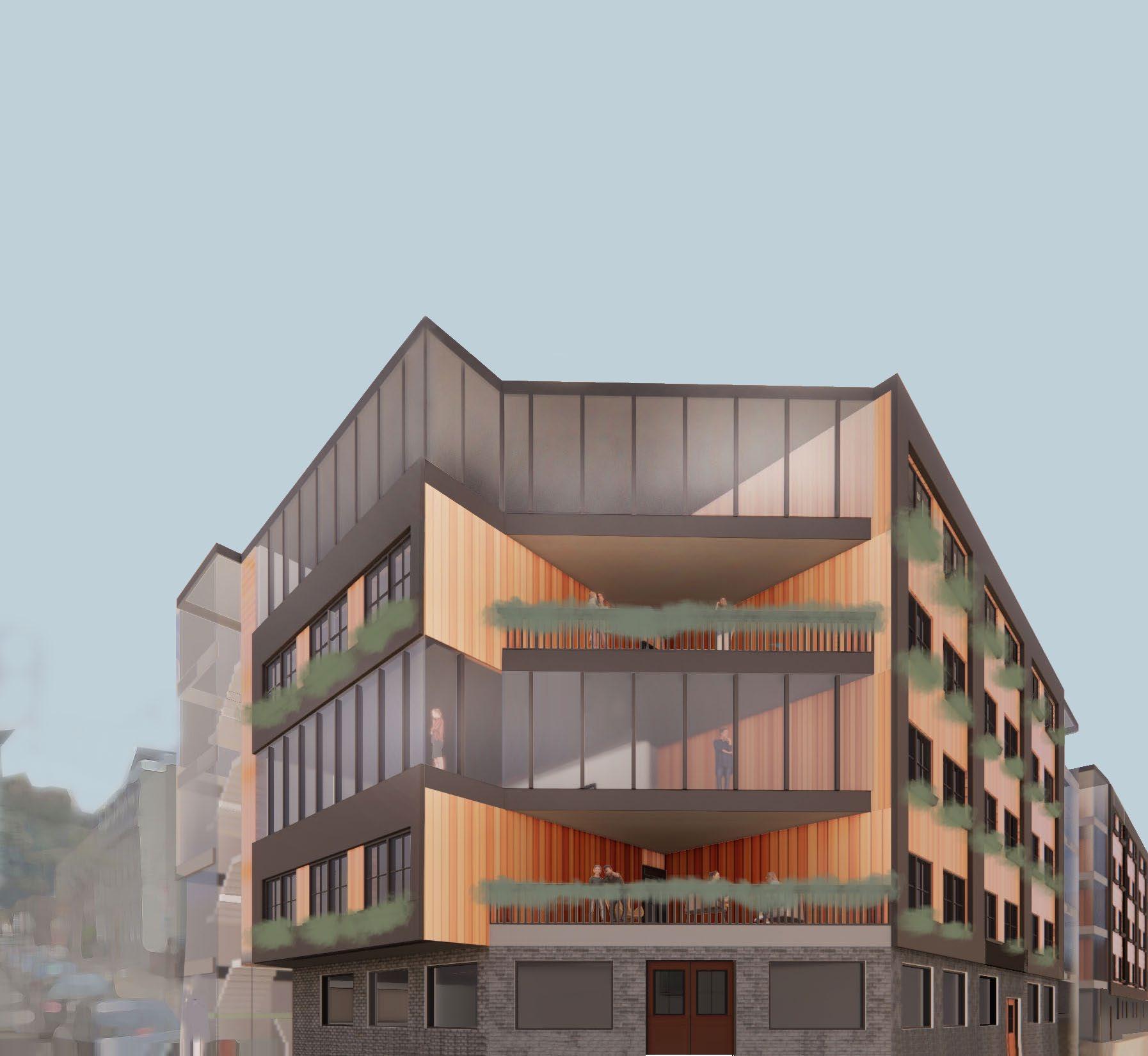
Section showing the terrace space dedicated to circulation and the open courtyard space.

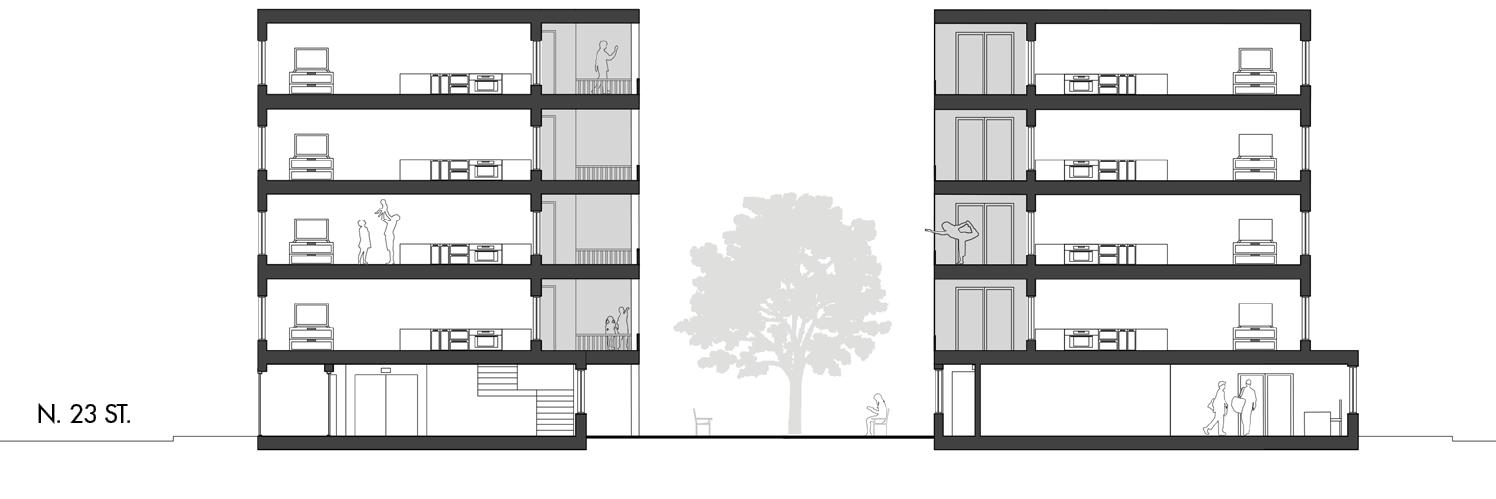

This site is nestled within a close-knit community that is immediately surrounded by another residential apartment and a Giant’s Supermarket. A couple blocks away to the west is the Schukyll River, which the design takes consideration into, as it finds aspects of the sacred greenspaces on the trails and molds it to fit the needs of the residents with the use of courtyards. On the east is the plethera of museusm and instiutions that promote the inclusion of the community, which is a concept similarly embraced within the design.
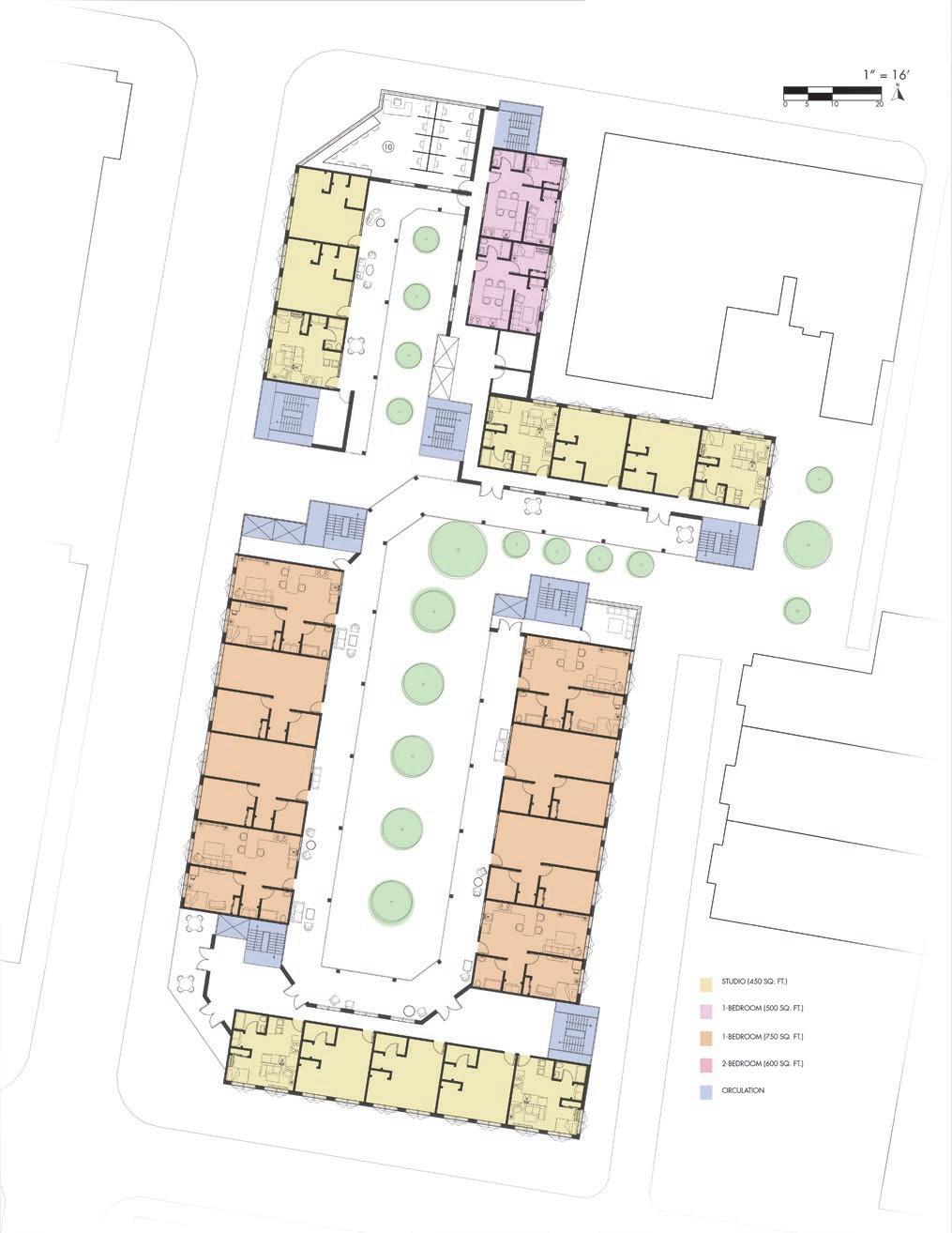
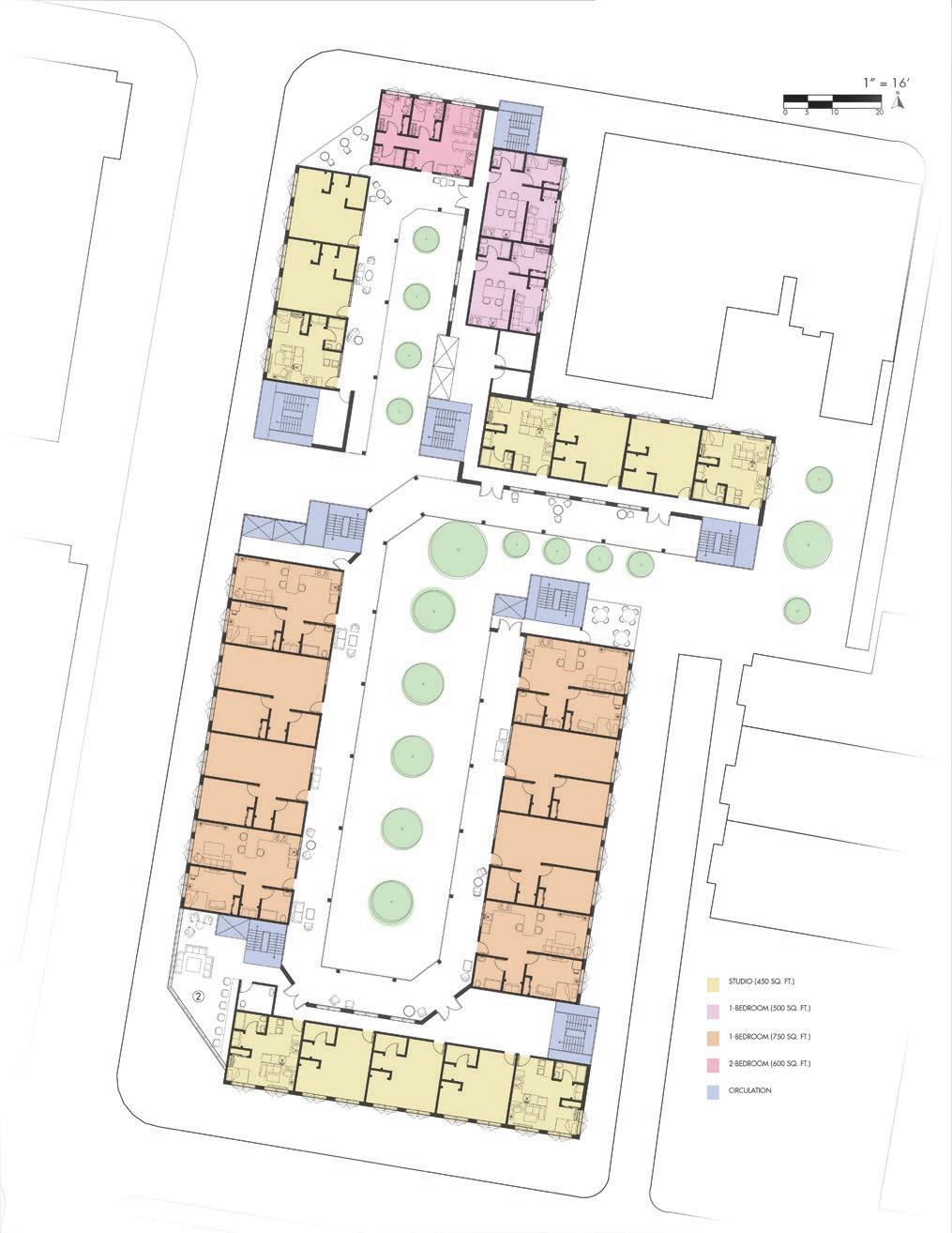
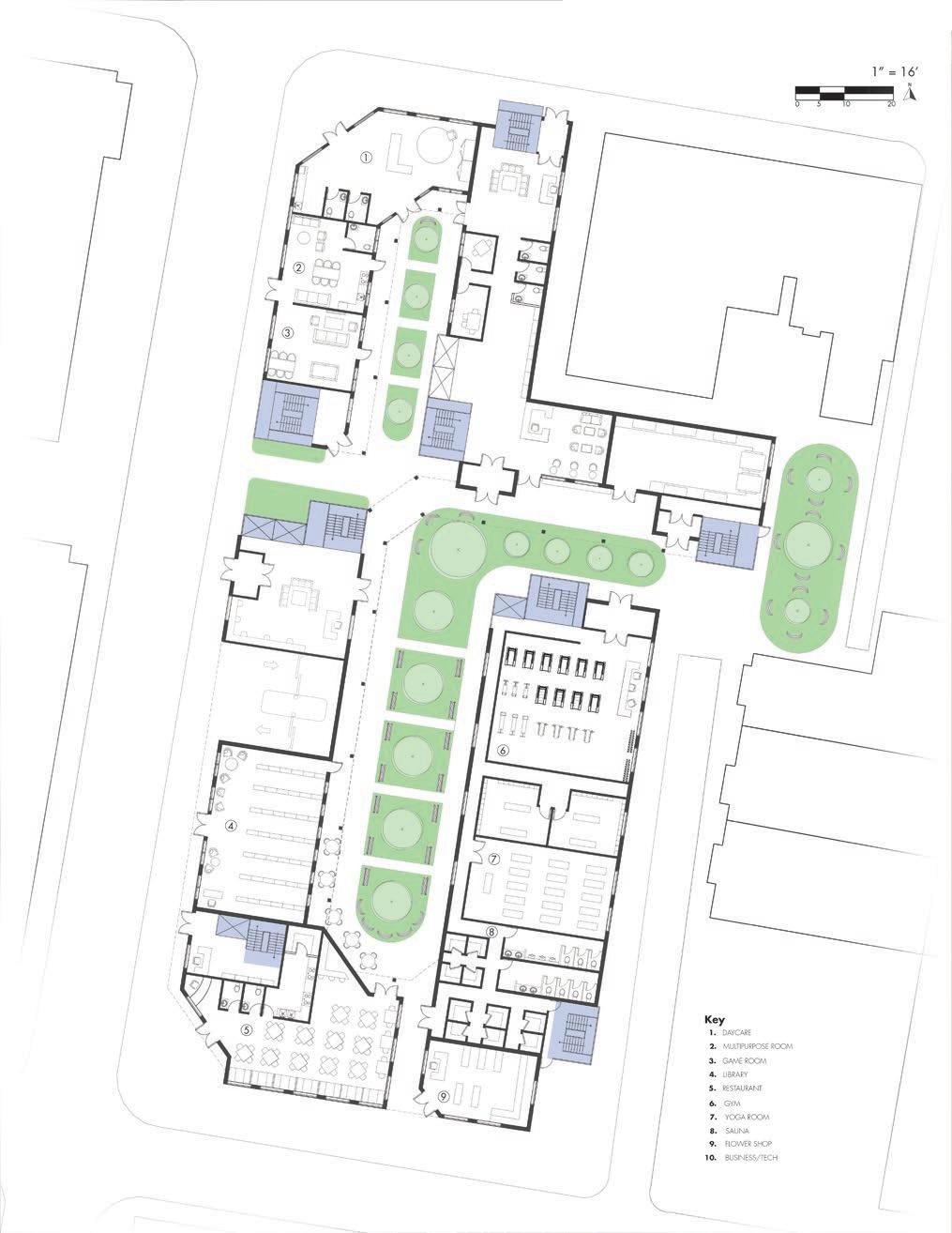
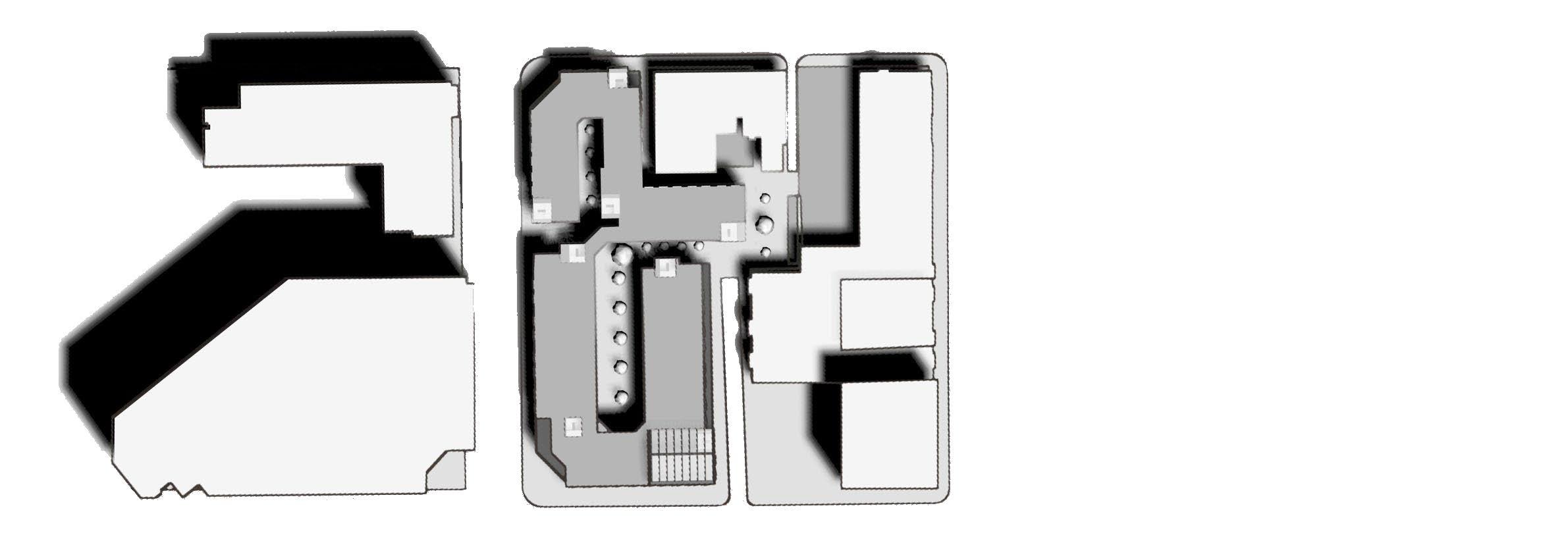 3rd and 5th Floor Plan
2nd and 4th Floor Plan
3rd and 5th Floor Plan
2nd and 4th Floor Plan
The shared terraces frame the courtyard spaces below, allowing for the visual connection to the lower floors.

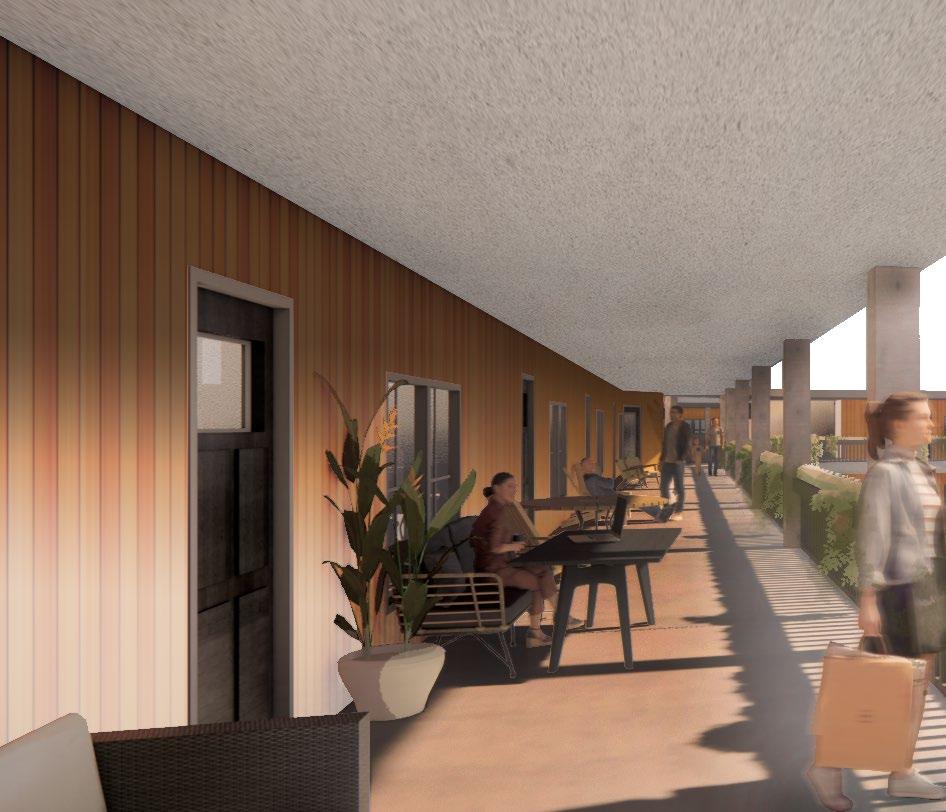



By taking a simple mass and pushing layers of the facade back, sacred exterior spaces begin to form. This experiential view shows the result: a shared terrace for the residents that help to maximize the amount of possible interaction. The interconnected circulation system creates a fluid and united path that optimizes community connection. This also would allow for acces to light and air from a more protected, intimate setting without having to stray far from home.

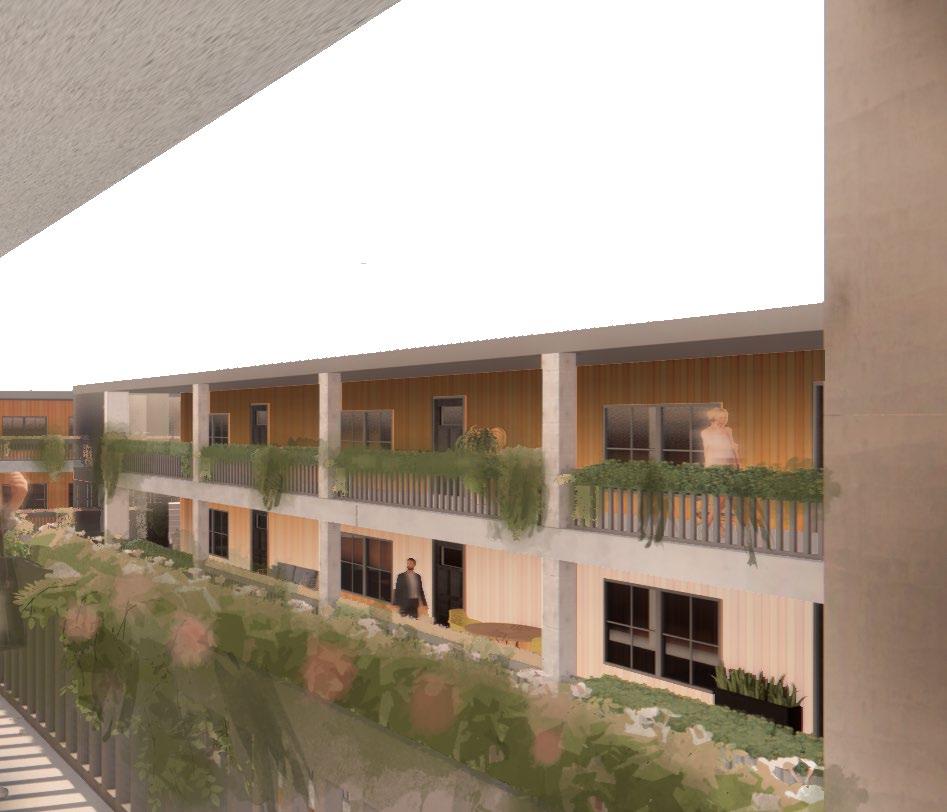

Mimicking nature to craft a unique journey through to the final destination.
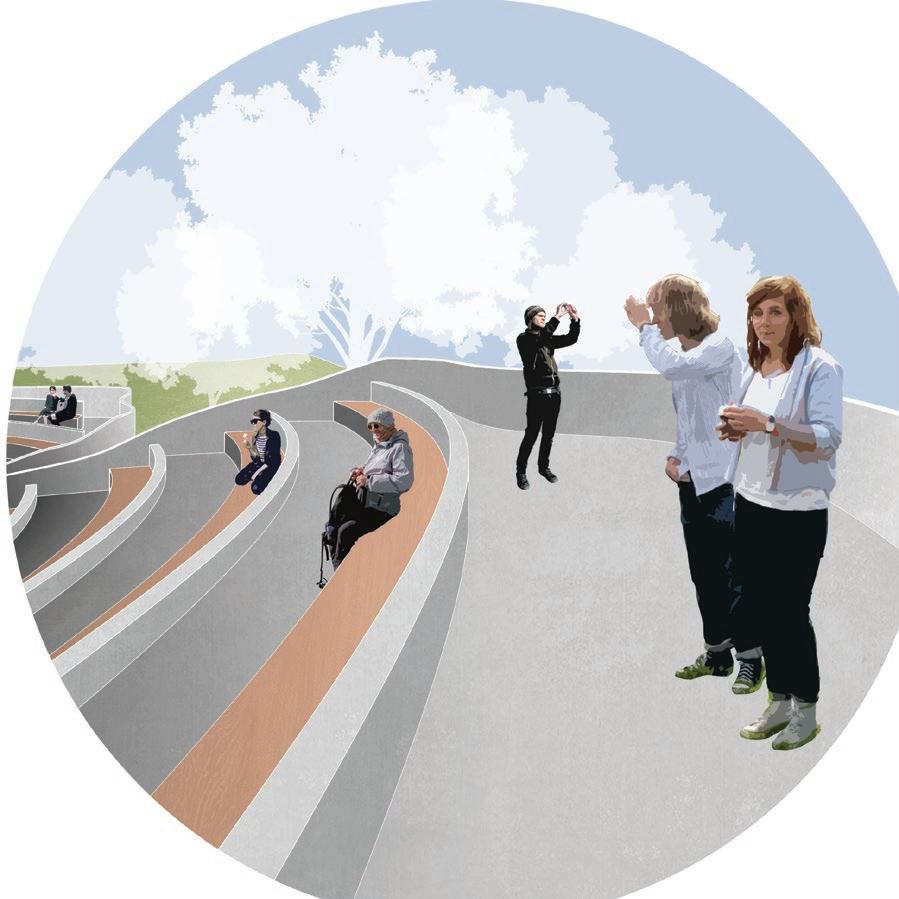
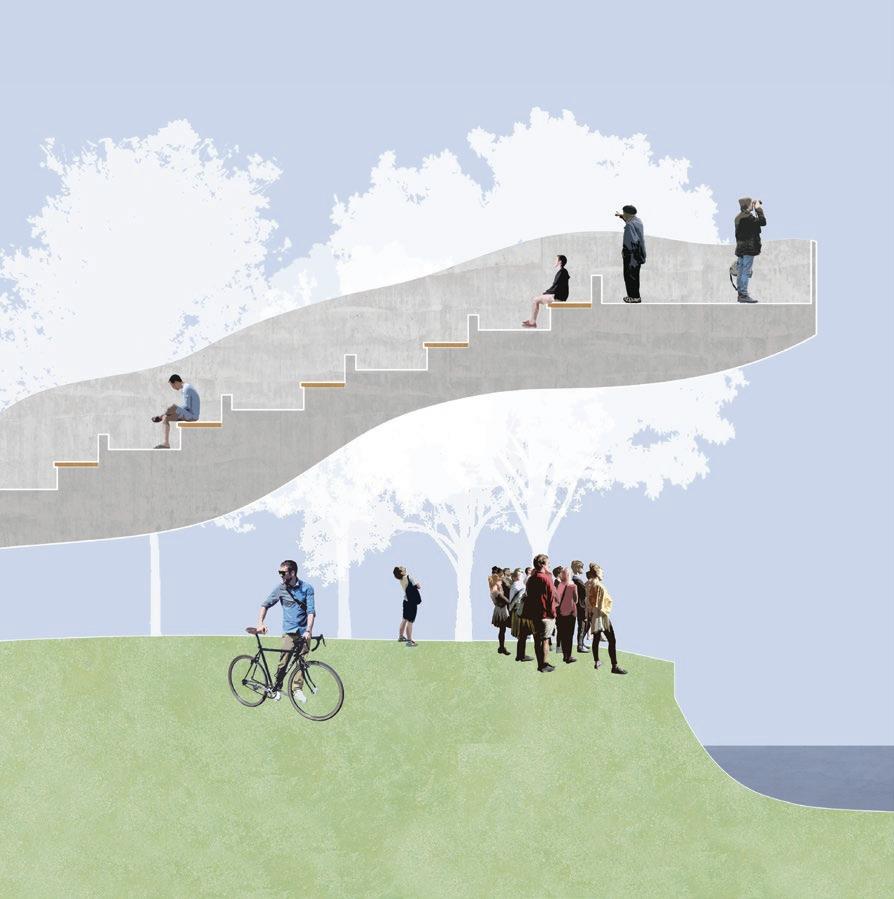
Bartram’s Gardenia is a flower shaped amphitheater that acts as a connector between land and water, transforming the outdoor space into a community nexus. The petals, which hold the seats and balconies, start from the ground and cascade upward, revolving around the center stage. Tucked underneath the petals are programmatic elements such as a concession stand, bathrooms, etc. This amphitheater does not modify much of the existing topography, but rather, is growing out of the ground to preserve the surroundings. The design also focuses on embodying characteristics from Bartram’s Garden to act as an extension of the space: taking the flower shape from the garden; cascading seats that are reminiscent of hills near the space, and the water-like fluidity of the petals.
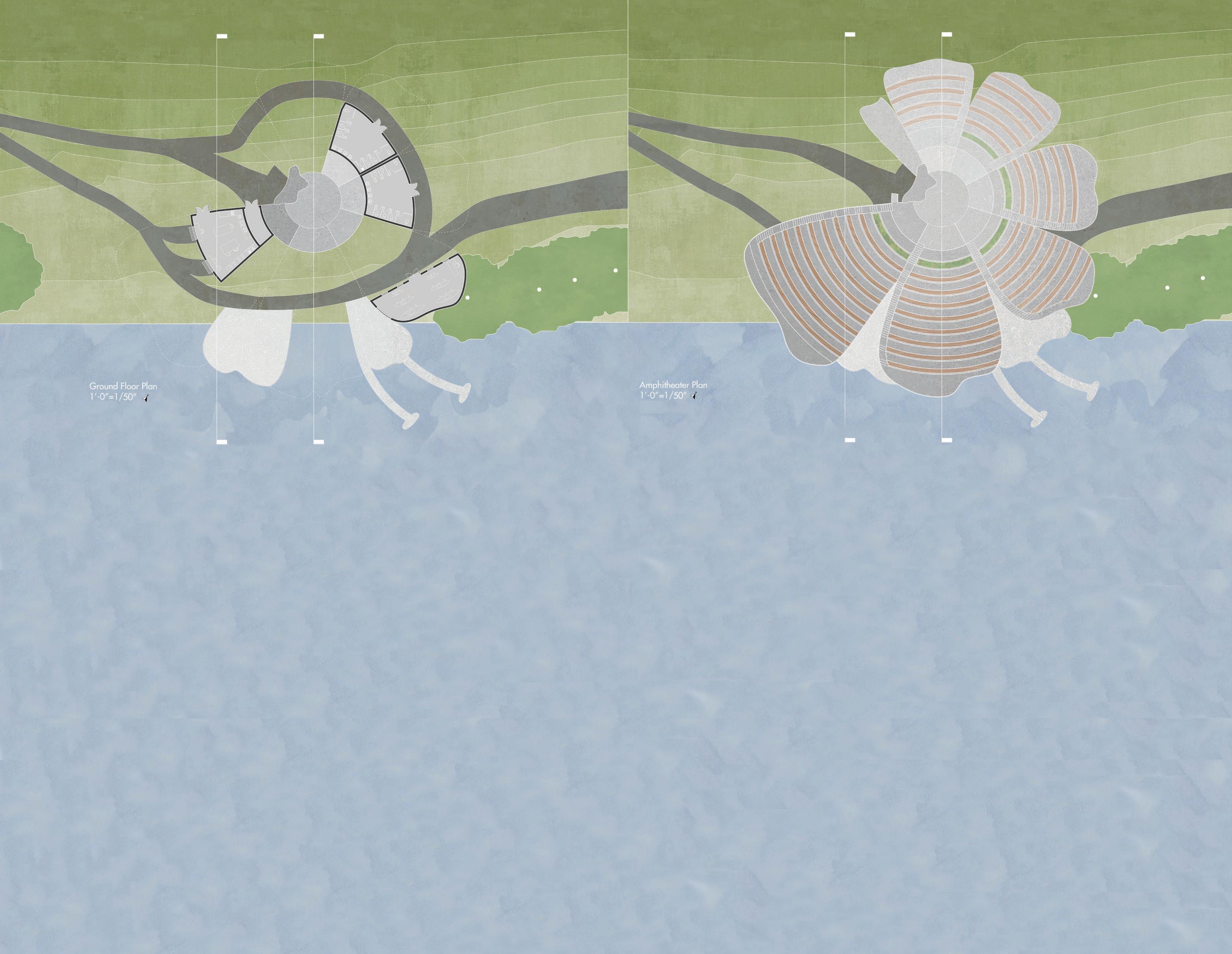
The petals are manipulated to create a fluid, grand motion, establishing a dynamic view for viewers underneath these petals and giving views of the meadows and cityscape to those on the balcony.
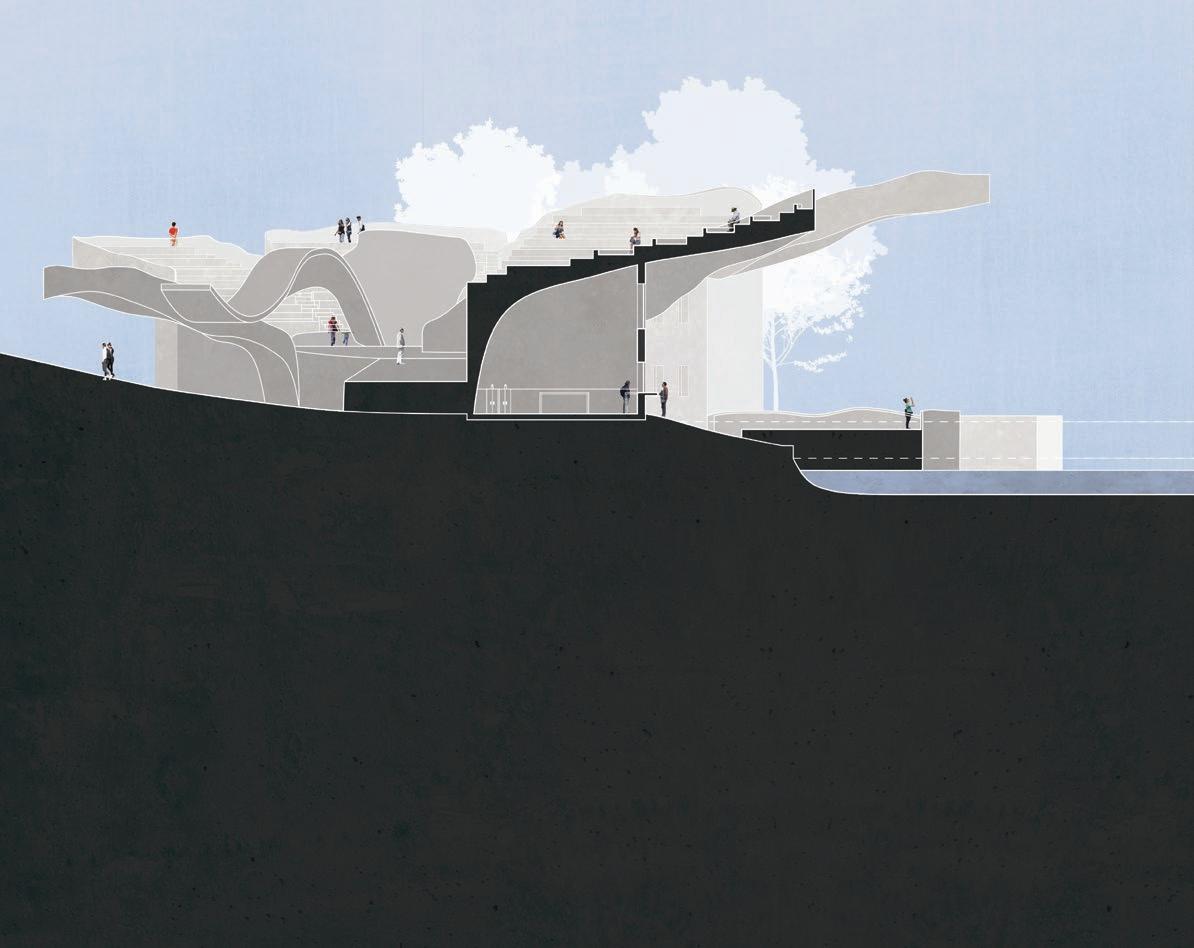



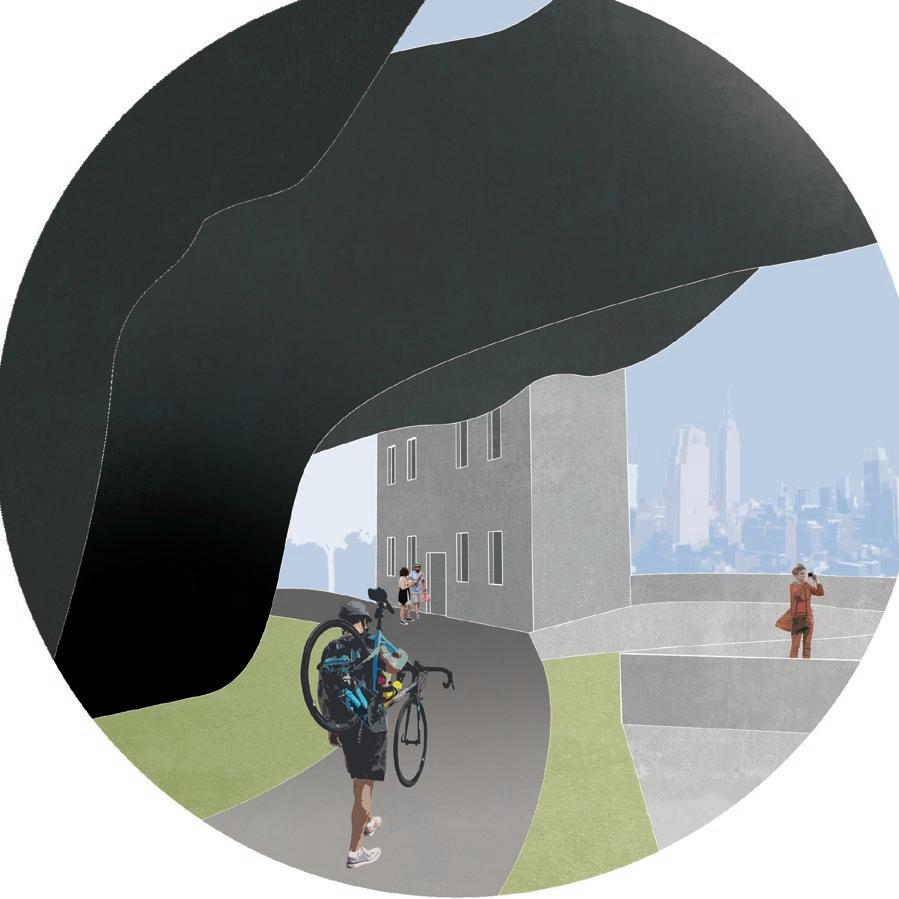

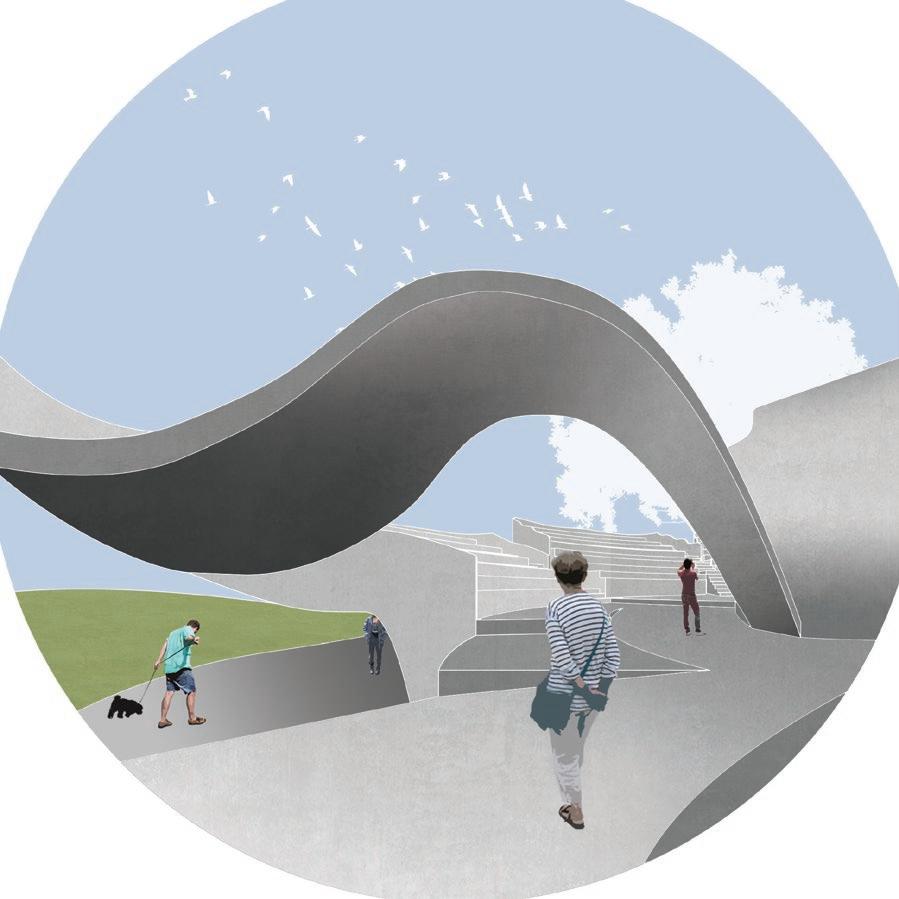
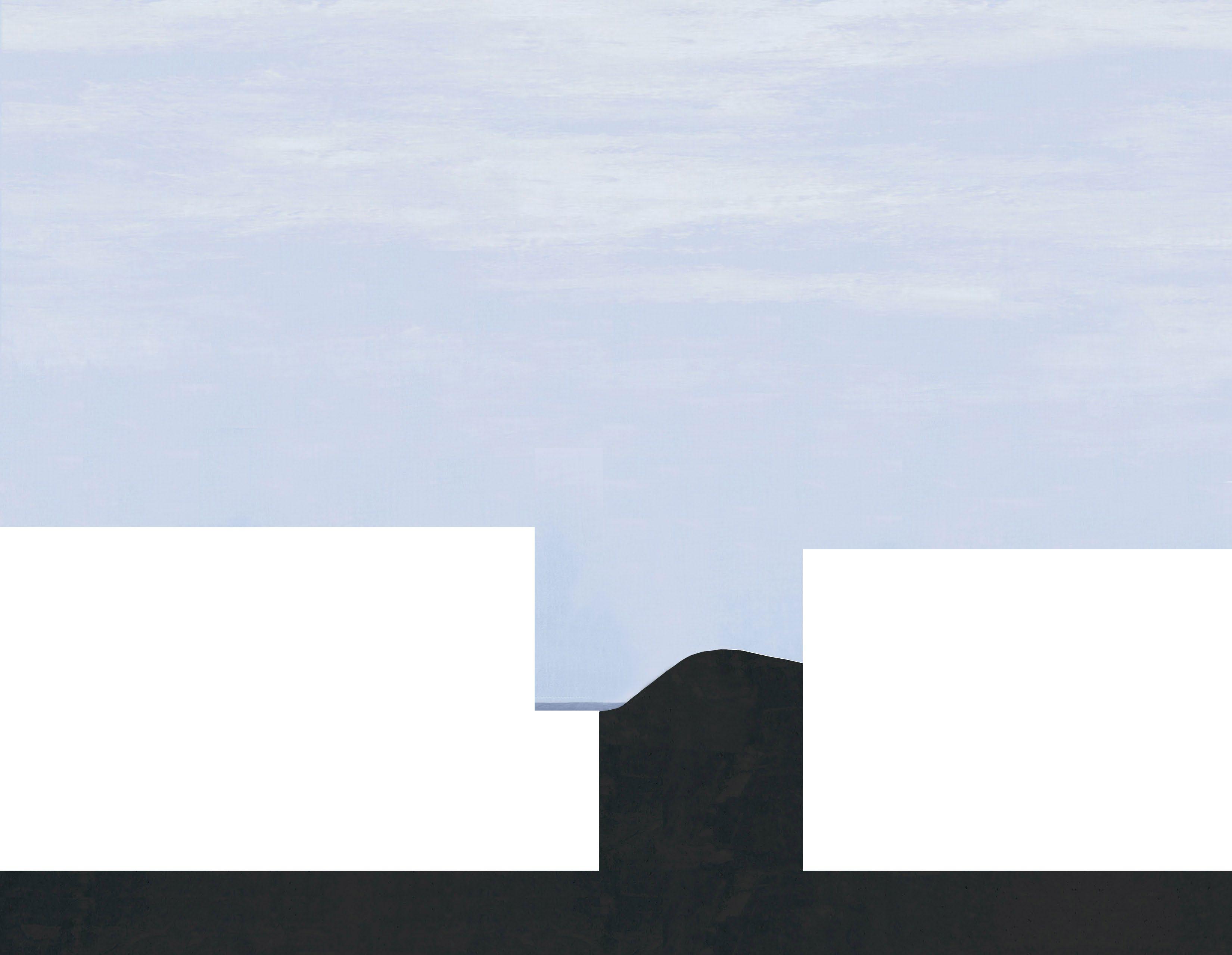 Section A 1’-0”=1/50”
Section A 1’-0”=1/50”
