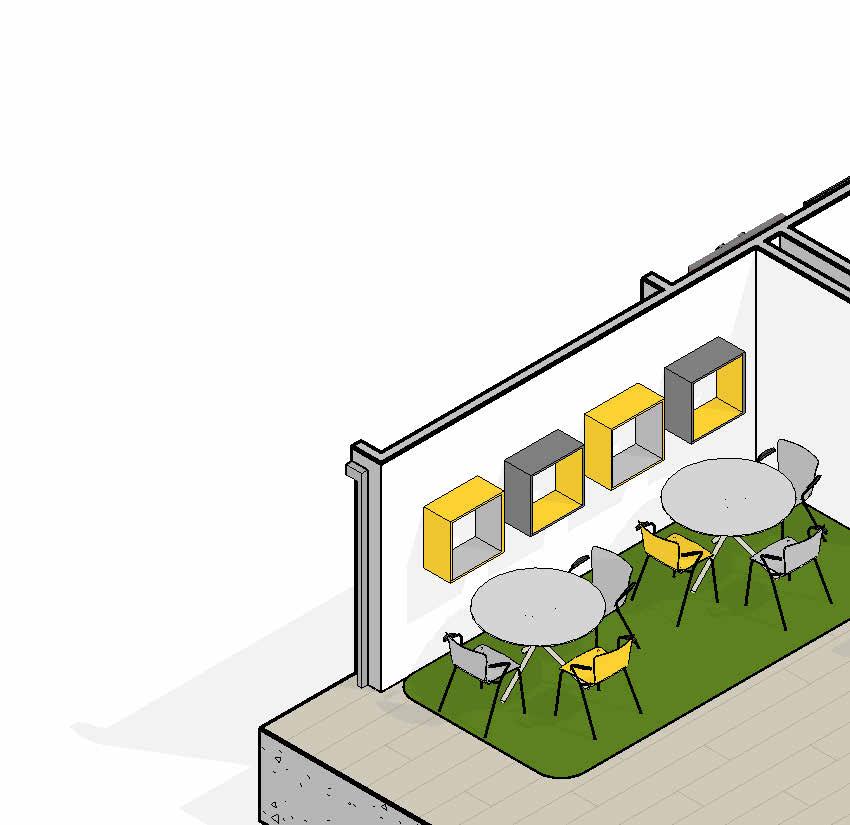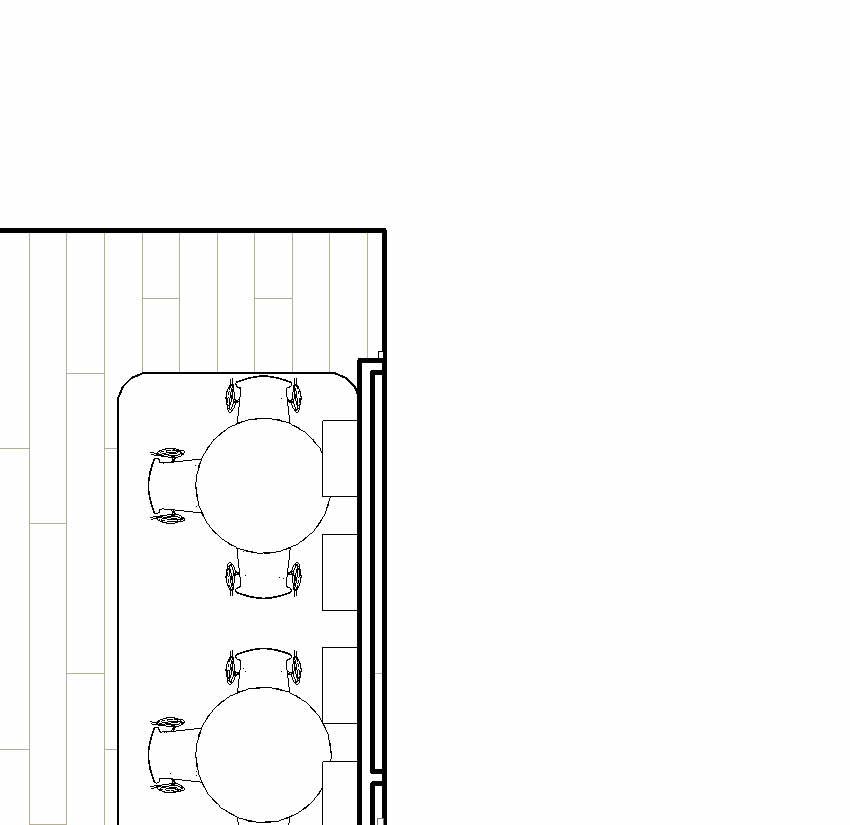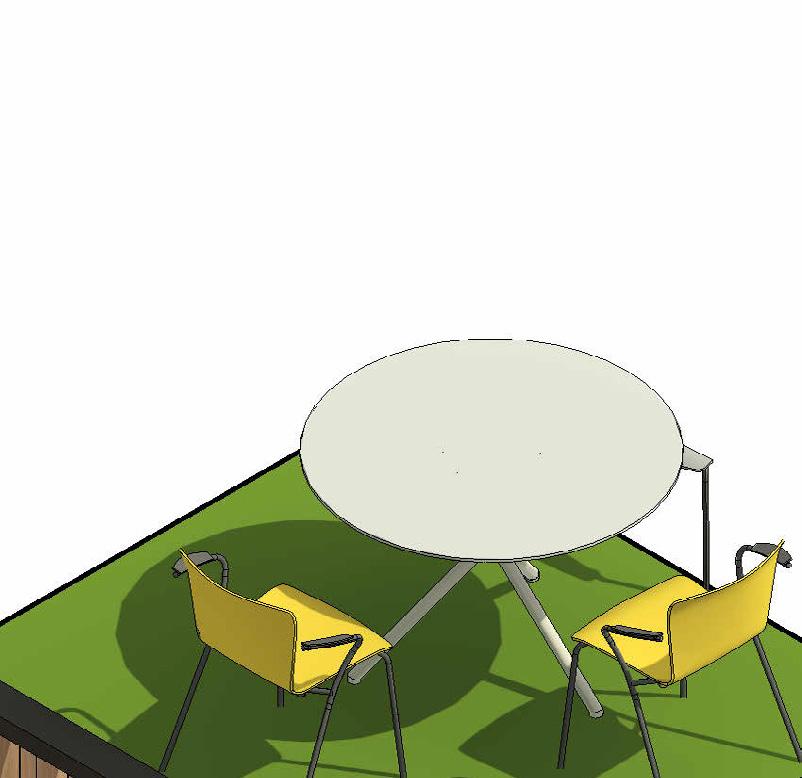

AYA HAMMOUD
architectural portfolio


Aya Hammoud
I am a design-focused architectural designer with a Master of Architecture from Florida International University and a background in structural packaging, interior design, and community driven cultural projects. A graduate of Design and Architecture Senior High, I’ve held roles at AIA Miami and the Miami-Dade Department of Cultural Affairs, blending artistic vision with practical execution. My work spans 3D modeling, graphic design, and spatial planning while being grounded in storytelling, function, and material awareness.
EXPERIENCE
Junior 2D Drafter
CTP Boxes and Packaging |2021- Current
• Designed packaging structures tailored to diverse client product needs
• Translated client goals into functional 3D packaging concepts
• Coordinated directly with customers to refine designs and ensure production-readiness
Interior Designer
Costex Tractor Parts (CTP)|2024- 2025
• Designed office interiors inspired by packaging forms and brand identity
• Developed spatial layouts, material palettes, and custom furniture
• Collaborated across teams to deliver functional and branded workspaces
Intern
AIA Miami|2019-2020
• Welcomed and engaged visitors at exhibitions and events
• Assisted in designing graphic posters and promotional materials
• Helped plan and organize public programs and community events
Intern
African American Cultural Arts Center|2018 Summer
• Led collaborative art-making sessions with children
• Helped supervise workshops and contributed to curriculum planning
Assistant Counselor
The Bass Museum|2018 & 2019 Summer
• Assisted with collaborative art-making projects for children
• Helped supervise workshops and supported education program planning
Intern
Miami Dade County Department of Cultural Affairs|2017 Summer
• Supported paperwork and logistics for cultural programs
• Participated in brainstorming sessions for local community improvement
EDUCATION
Florida International University
Master’s Degree Graduate
2024 Summer Europe Study Abroad
Design and Architecture Senior High High School Diploma, Visual and Design arts
Software Experience
Revit AutoCAD
Adobe Photoshop
Adobe Premiere Pro Indesign
Rhino
Sketchup
Vray
Twinmotion
ArtiosCAD
UltiMaker Cura
Creality Slicer
Languages
English
Arabic
Skills
• Architectural Drafting
• Concept Design
• 3D modeling
• Rendering
• Hand Sketching and Painting
• Model making
01. 4-11 Harlem community center
02. 12-19 chloro.noid
03. 20-25 biopods
04.
05. 26-29 MiMo motel - Selina gold dust 30-33 CTP boxes & packaging office

Harlem community center
2024 Fall Comprehensive Design
Harlem, New York Studio
The Harlem Community Center draws inspiration from Langston Hughes’ exploration of resilience, identity, and the enduring spirit of Harlem. This concept is expressed through a design that celebrates exposure—both literal and metaphorical. Exposed structural elements showcase the building’s integrity and strength, mirroring the unshakable foundation of Harlem’s community and cultural legacy.
Harlem Community Center

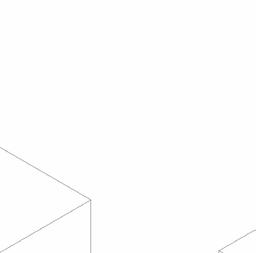



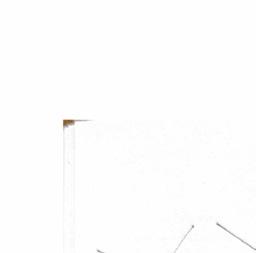


The Harlem Community Center draws inspiration from Langston Hughes' exploration of resilience, identity, and the spirit of Harlem. This concept manifests through a design that celebrates exposure both literal and metaphorical. Exposed structural elements reveal the integrity and strength of the building, mirroring the unyielding foundation of the Harlem community and its cultural heritage.
The façade becomes a dynamic expression of movement, echoing the rhythm and cadence of Hughes’ poetry. Influenced by the interplay of staircases within, it transforms into a visual narrative—a layered, textured surface that reflects the rising and falling motion of the stairs, symbolizing individual and collective journeys.
The façade becomes a dynamic expression of movement, reflecting the rhythm and flow of Hughes' poetry. Inspired by the interplay of staircases within, the façade transforms into a visual narrative a layered and textured surface that captures the ascending and descending motion of the stairs. This design symbolizes progress, connectivity, and the paths individuals take to come together in a shared space.
Incorporating open and transparent materials, the center emphasizes accessibility and inclusivity, inviting the community to see themselves in the structure and its purpose. The exposed design approach not only reveals the building’s functional core but also serves as a metaphor for exposing the vibrant histories, talents, and voices that Harlem has nurtured for generations.
Rooted in the essence of Langston Hughes' artistry, this community center stands as a beacon of creativity, resilience, and collective movement a place where Harlem's past and future converge.

This design embodies progress, connection, and the diverse paths people take to gather in a shared space. With open and transparent materials, the center emphasizes accessibility and inclusivity, inviting the community to see themselves reflected in both the structure and its mission.





Harlem Community Center


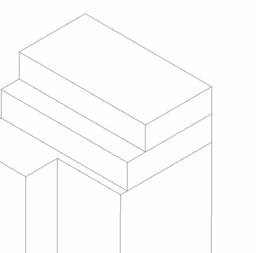




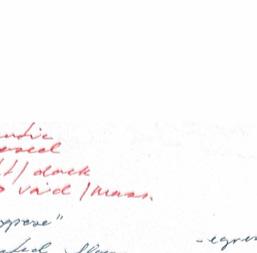



The exposed design not only reveals the building’s functional core, but also serves as a metaphor for unveiling the vibrant histories, talents, and voices Harlem has fostered for generations. Rooted in the essence of Langston Hughes’ artistry, the Harlem Community Center stands as a beacon of creativity, resilience, and shared momentum—a place where Harlem’s past and future converge.












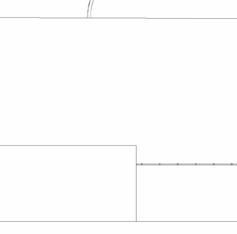






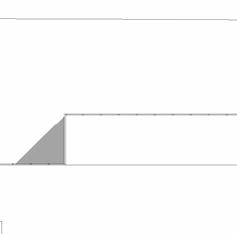







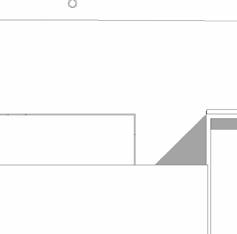

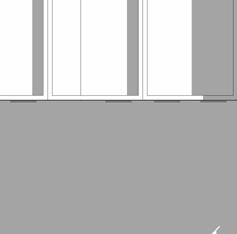







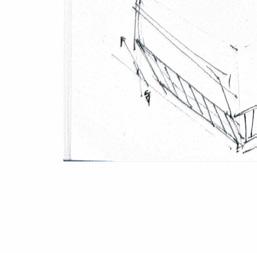
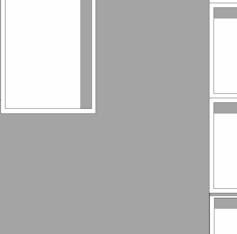




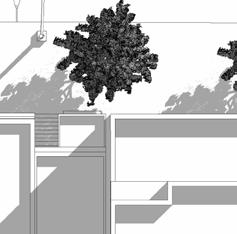
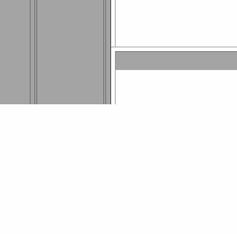

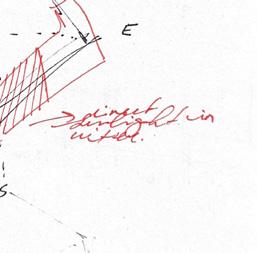
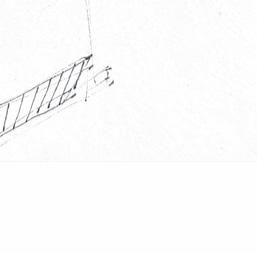







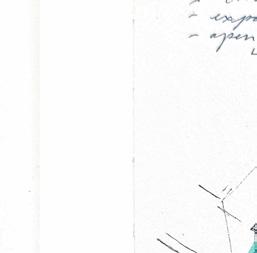



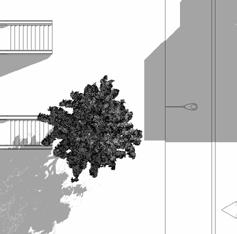

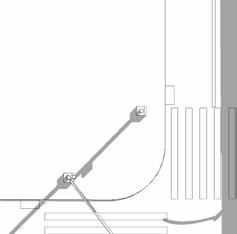




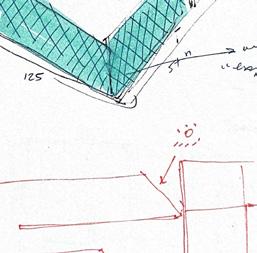
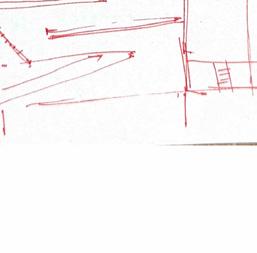


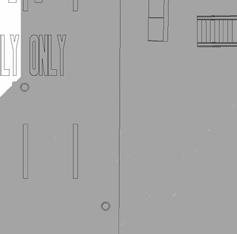





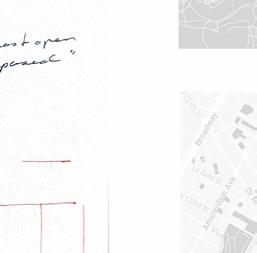



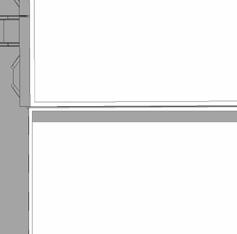

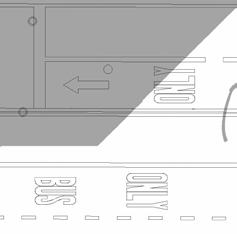


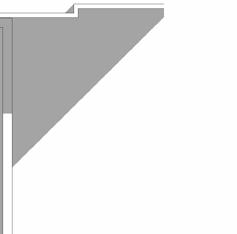






Student Faculty
Aya Hammoud Mark Marine
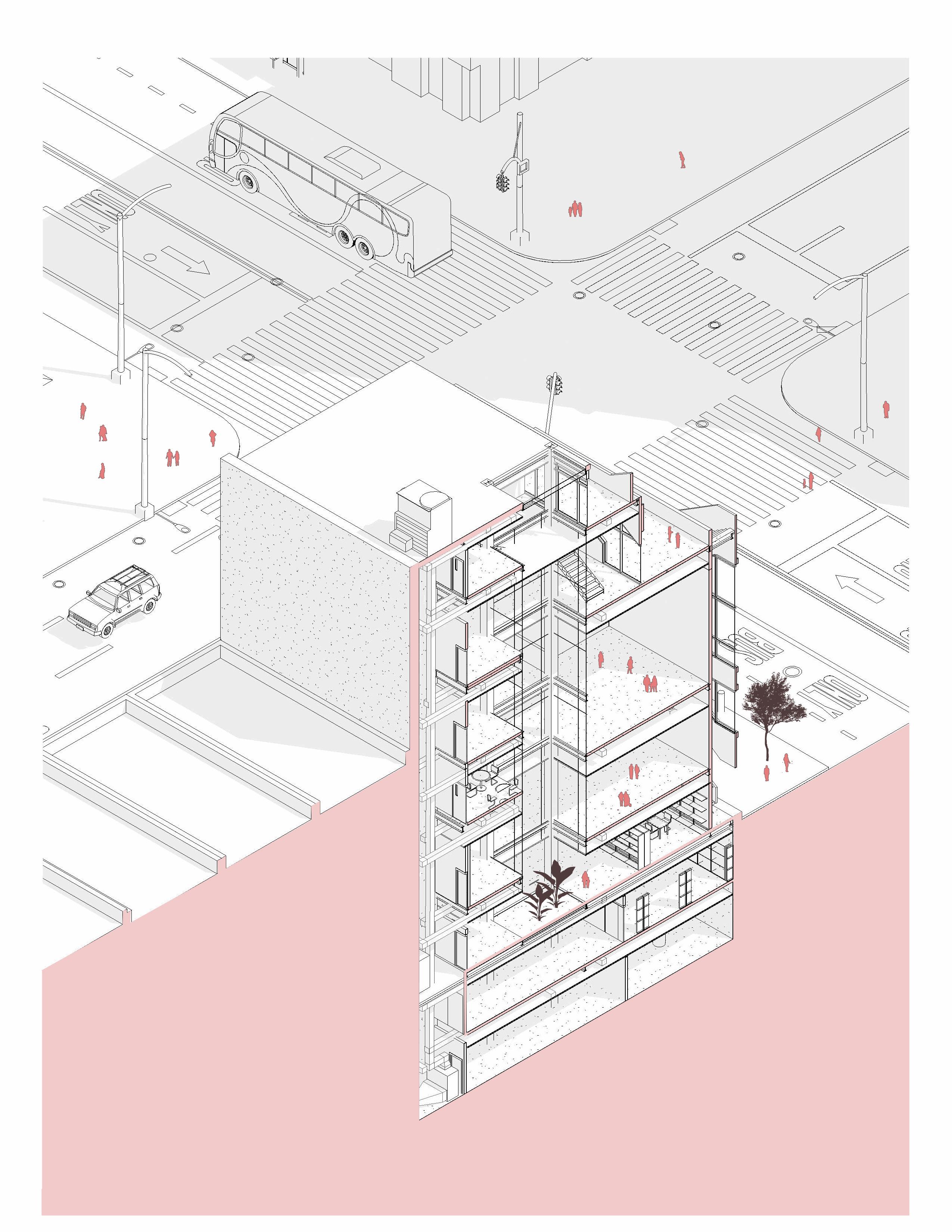


Mechanical Axonometric
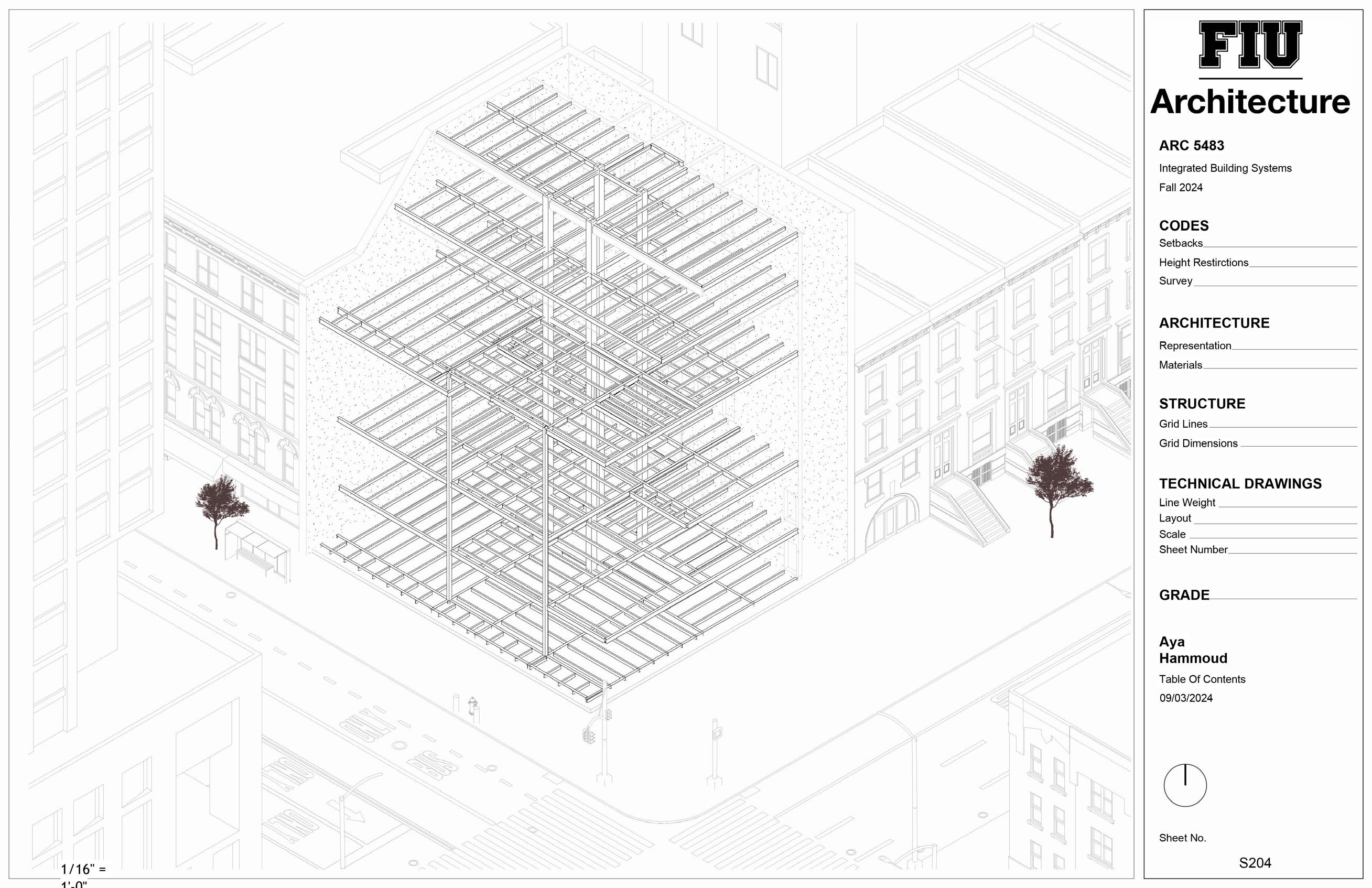












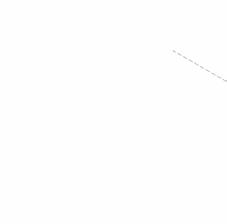







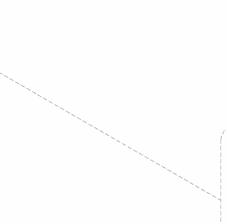





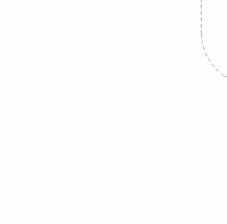




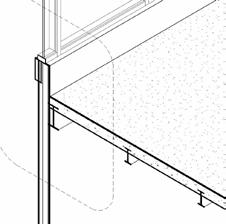


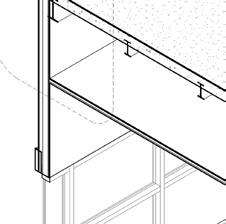














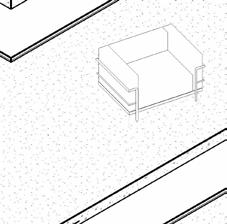
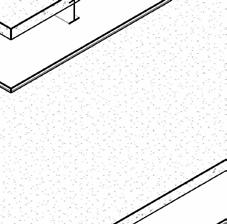

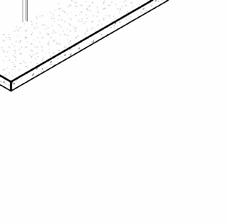

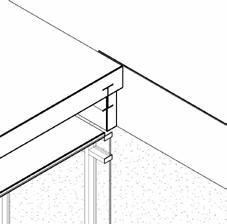


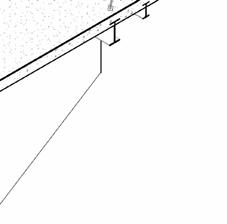





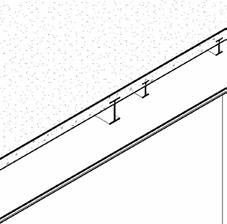





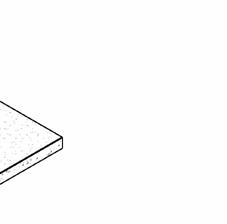

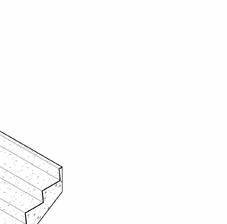
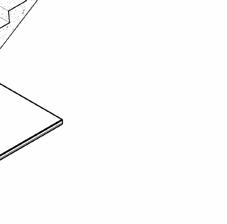































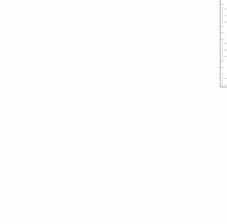



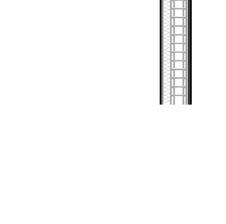

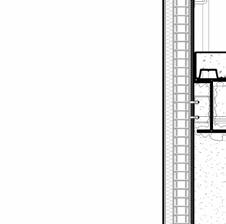
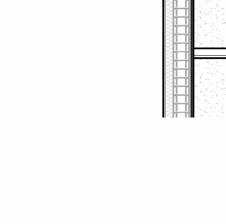










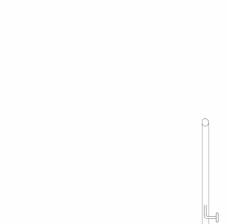
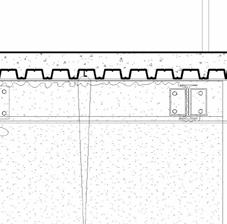







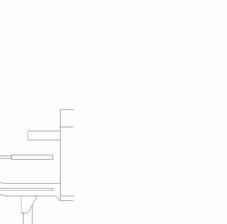






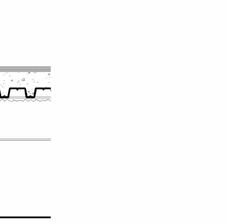
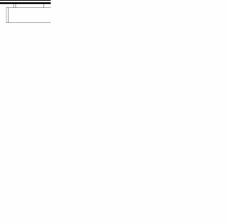



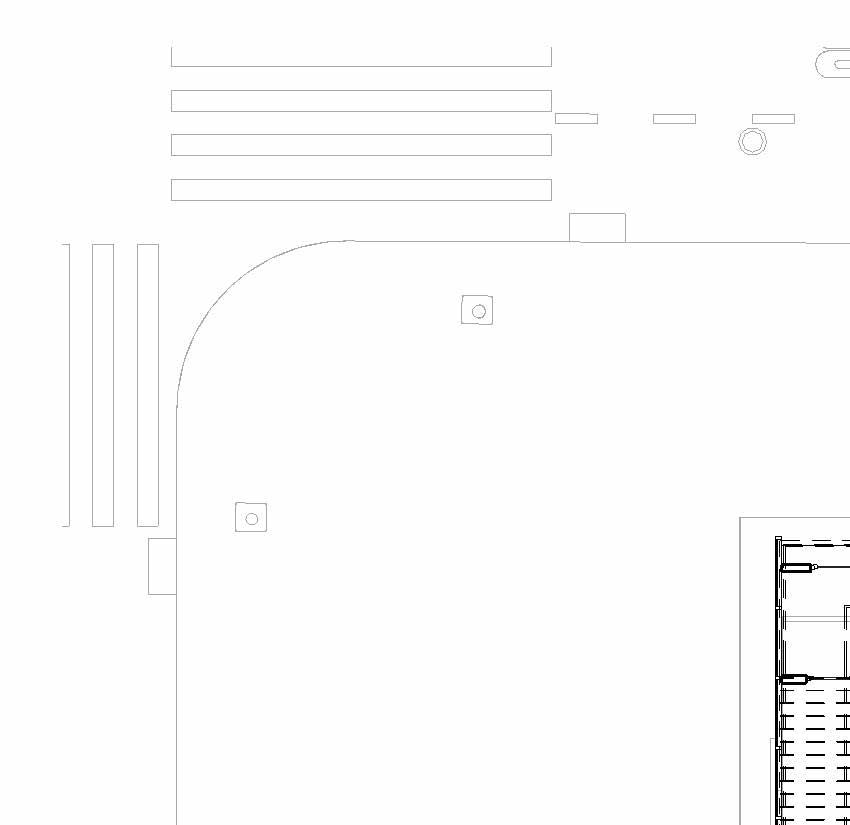












chloro.noid
2023 Fall Design 8
Arcosanti, Arizona
collaborated with Geovany Escorcia and Sebastian Sala



Chloro.Noid is a team effort to create biophilic housing units. We intended to provide housing for microorganisms as well as for people to exist in a singular space. Our project began by searching for a living wall that could host microorganisms. Coral rock provided opportunities for microorganisms to grow within the pores of the petrified creature. Harvesting/purchasing is unethical therefore we mimicked the morphology of coral using a gyroid.



A gyroid is a mathematical concept and type of surface that has an intricate structure. One interesting property, is a triply periodic minimal surface, meaning the pattern repeats in three dimensions. The site requirement we put in place for ourselves was an arid landscape that could foster foliage with existing infrastructure that aligned with our design guidelines.
Arcosanti fit the bill flawlessly. The design principles of Arcosanti focus on compact living, emphasizing high-density living with mixed-use structures. Practicing the various methods of passive solar design, such as thermal walls, overhangs, building orientation, natural ventilation, solar chimneys, and insulation through principles of arcology.





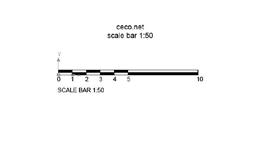



A gyroid is a mathematical concept and type of surface that has a intricate structure. One interesting property, being a triply periodic minimal surface, meaning the pattern repeats in three dimensions.
A gyroid is a mathematical concept and type of surface that has a intricate structure. One interesting property, being a triply periodic minimal surface, meaning the pattern repeats in three dimensions.












east section
EAST SECTION WEST SECTION


worm view axonometric



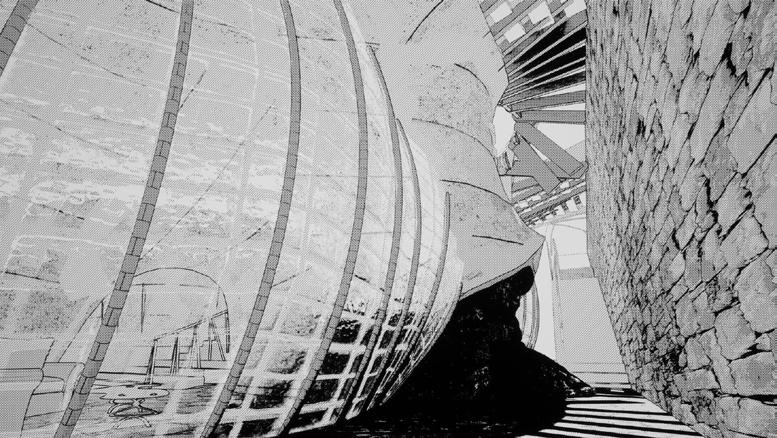






biopods
2023 Summer Design 7
Miami Beach, Florida
Collaborated with Sebastian Sala
The architectural design mirrors the elegance and efficiency of cellular mitosis, where cells divide and multiply to form intricate patterns and structures.
The spaces are envisioned as a series of interconnected cellular units that use parasitic architecture to adapt to the artist’s needs, just as cells multiply and adapt to their environment.
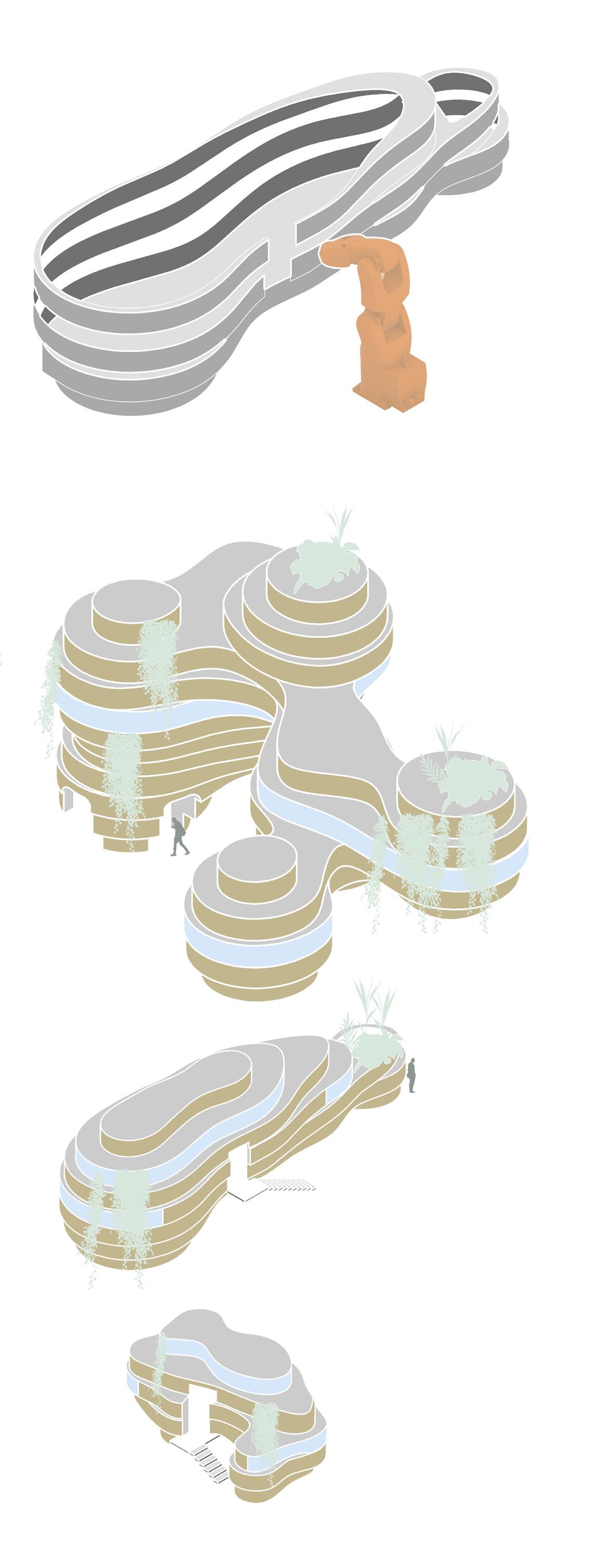
This project proposes a parasitic architectural intervention that infiltrates the overlooked and utilitarian service alleyways of Miami Beach. Drawing on the concept of parasitic design, the structure attaches itself to existing walls and infrastructure, occupying voids and negative spaces that conventional architecture ignores. The goal is to challenge and reimagine the use of residual urban zones by transforming them into spatial, social, and ecological assets.
The form and logic of the intervention emerge from a generative design process driven by the Wasp plugin in Grasshopper for Rhino, which simulates natural aggregation systems. The resulting modules, that are each unique in form, are composed of organic, concrete 3D-printed units, assembled in an arbitrarily stacked formation that feels grown rather than constructed. This growth is informed by environmental conditions, site constraints, and the logic of adjacency, producing a spatial network that is dynamic, adaptive, and intentionally unplanned.
Fabrication is executed using a KUKA robotic arm, which enables precision 3D printing of the complex concrete geometries. The robot serves not just as a tool, but as an extension of the design logic, capable of executing intricate, curvilinear forms that would be difficult or impossible to achieve through traditional construction methods. This automated, layer-by-layer process gives material expression to the computational logic, embedding both intention and unpredictability into the built form.

Clinging to the alley’s surfaces, the structure operates parasitically, not destroying its host, but coexisting with and revealing it. Its presence draws attention to the hidden infrastructural layer of the city, contrasting the manicured public fronts of Miami Beach with an architectural strategy rooted in improvisation, reuse, and subversion. This intervention reclaims marginal space for new forms of occupation,whether as micro-galleries, shaded resting zones, community bulletin spaces, or urban ecosystems,creating moments of pause and interaction in places once considered voids.

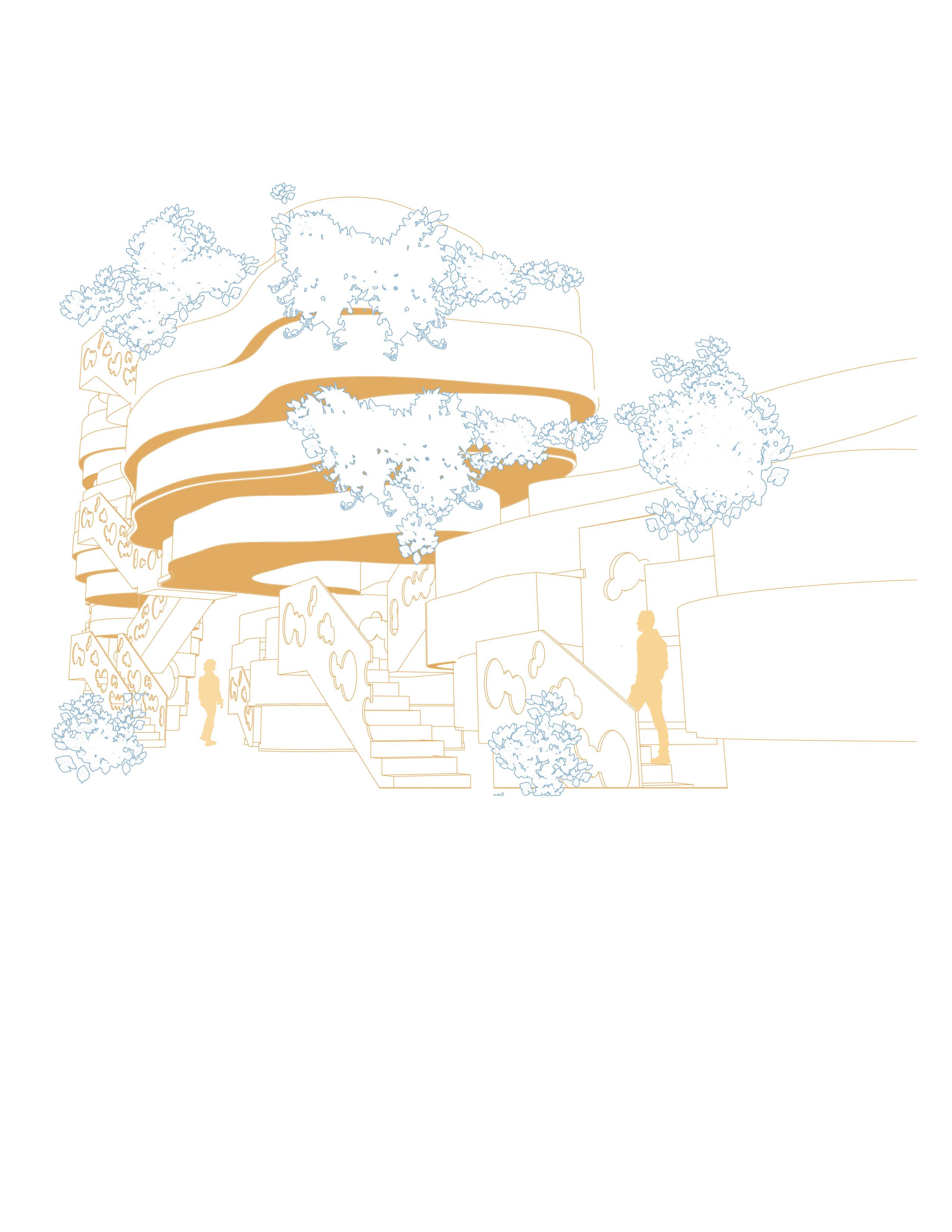
This graphic depicts the growth of the pods, starting from a nucleus and transforming into conjoining modules.

MiMo Motel
2025 Spring Thesis
MiMo, Miami
This community center is envisioned as a dynamic, modular hub that celebrates the spirit of Miami Modern (MiMo) architecture while addressing urgent social and cultural needs. Rooted in a flexible wooden framing system, the design offers a warm, human-scaled environment that integrates temporary housing, a cultural center, and a café.
At its core, the project honors the playful yet sophisticated legacy of MiMo through expressive geometries, open courtyards, and vibrant detailing, reinterpreted through sustainable, modular construction. The wooden structure creates a tactile, welcoming atmosphere, adaptable to shifting community needs over time.
The temporary housing units are designed with dignity and privacy in mind, seamlessly integrated into the broader program. The cultural center anchors the project, offering immersive exhibits and events that reflect the rich, diverse history of Miami’s MiMo district. The café serves as a social crossroads, encouraging interaction between residents, visitors, and locals.
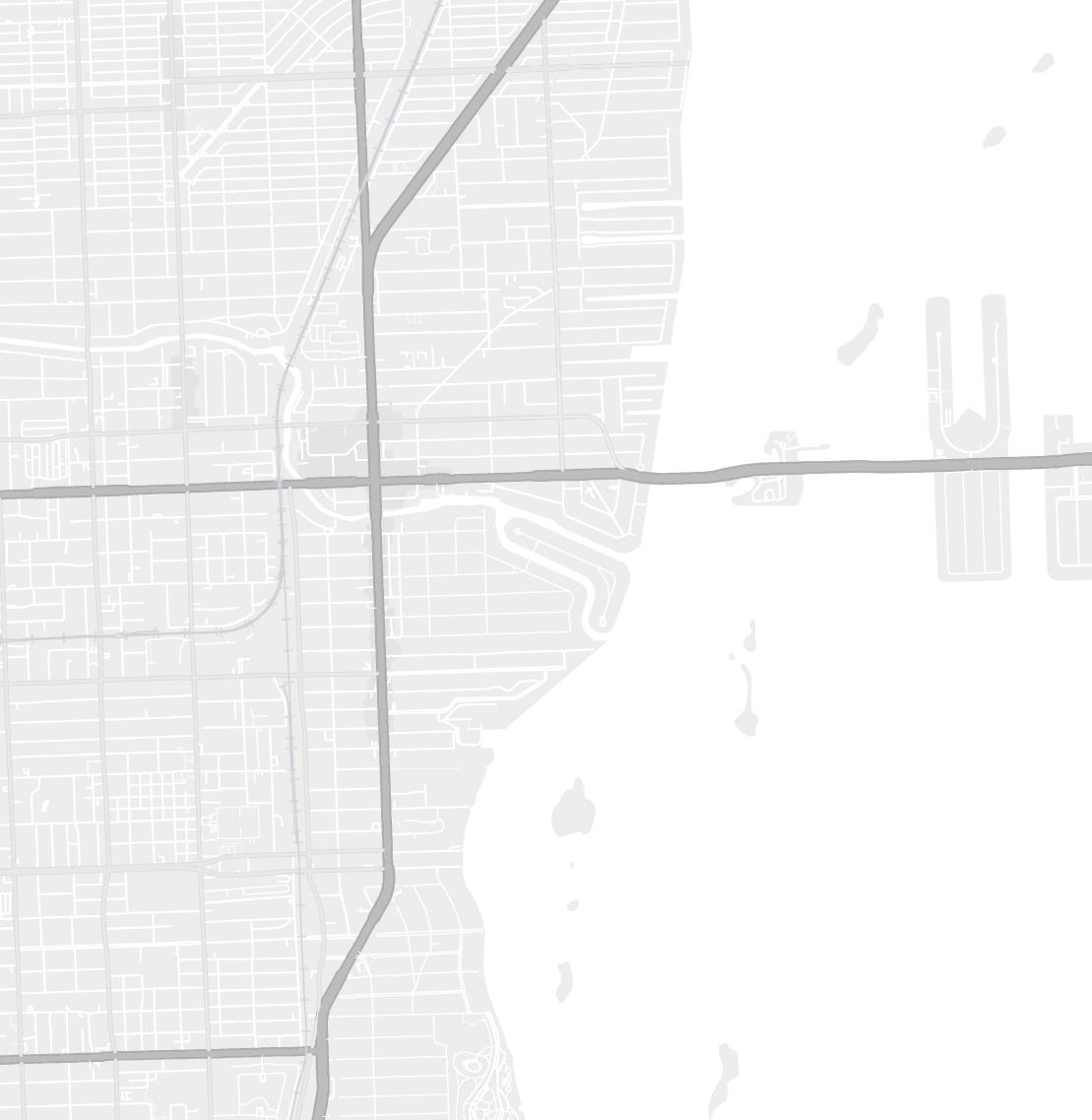



CTP boxes & packaging
2024-2025 Doral, Fl.



This interior design project envisions an immersive experience center for CTP Boxes and Packaging, a spatial narrative that celebrates the art and innovation of box design. Rooted in the fundamental geometry of the box, the space adopts a square plan that reflects the brand’s core identity: structure, precision, and modularity.

The design integrates box-like shelving systems that not only function as display units but also blur the line between packaging and architecture. Each shelf becomes a sculptural moment, showcasing the diversity, craftsmanship, and story behind every box. The repetition of square and rectangular forms across the floor plan and elevation reinforces the concept of containment, while inviting users to explore packaging as an experience, tactile, spatial, and visual.
This center is not just a gallery of products; it’s a curated journey through materiality, scale, and design thinking — where boxes are no longer just containers, but carriers of brand, identity, and imagination.





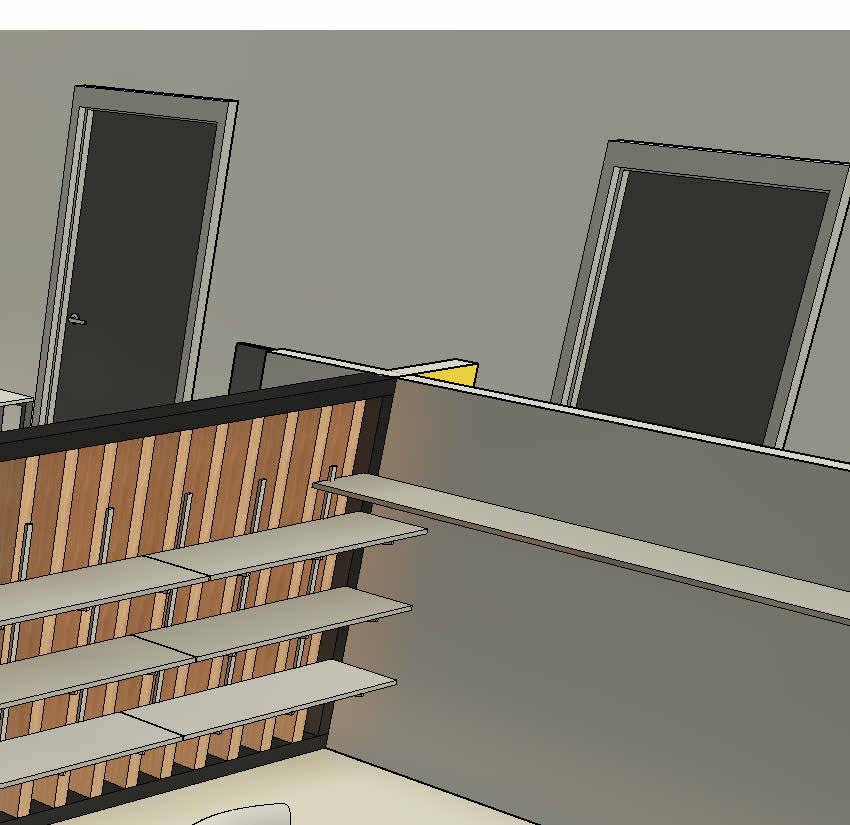



CTP boxes & packaging


