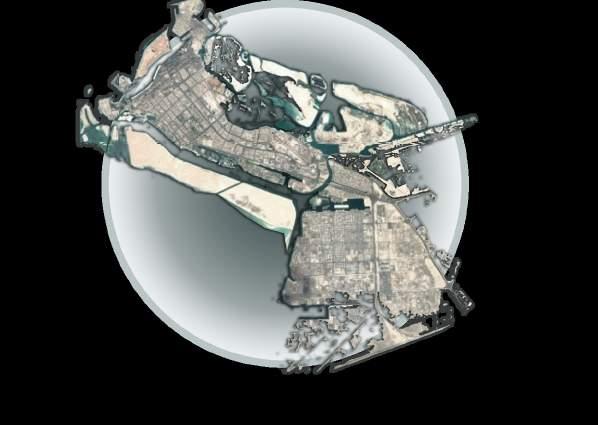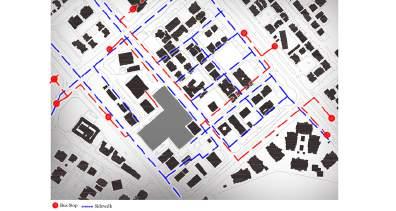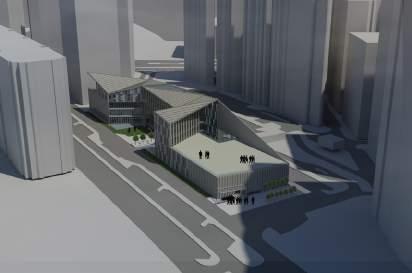

CORAL WAVES - LIVEABLE COMMUNITY
GRADUATION PROJECT | 2020 | TUTOR: DR. APOSTOLOS KYRIAZIS

Coral waves is an affordable housing project based in Abu Dhabi, United Arab Emirates. It is a self-sufficient community aiming to provide affordable housing that is not devoid of leisure or beauty.
The project consists of a mixed-use center at the bottom and residential units at the top. The mixed-use center provides everything from offices, youth and sports centers to retail and entertainment spaces. The residential part of the project explores options of sustainability, prefabrication, modularity, vertical expansion, and open spaces of different typologies for the residents.

Acting as a bridge between the city and the suburbs, the project stands a landmark, as humble in its idea as it is striking in its design.
CONCEPT INSPIRATION
PROJECT AIM


This project aims to implement design strategies that would make the housing more affordable in Abu Dhabi.

HEIGHTS
DESIGN GENERATION
The play with heights with respect to the neighbouring build-





SPACES

CONCEPT SKETCHES

LOCATION

Al

SITE AND LOCATION Site
SITE PLAN




 The main idea of a huge roof with housing modules on top.
Maqta’, Abu Dhabi, U.A.E.
Scaffolding like structure integrated into the initial design.
The roof curve pushed into ground to create a central plaza.
The main idea of a huge roof with housing modules on top.
Maqta’, Abu Dhabi, U.A.E.
Scaffolding like structure integrated into the initial design.
The roof curve pushed into ground to create a central plaza.


















AL BATEEN CENTER FOR CULTURE & TECHNOLOGY
DESIGN STUDIO 6 | INDIVIDUAL WORK
The project aims at creating a center that serves as a cultural hub for its users. By combining three main functions: Library (for knowledge), Performance Center (for culture) and a High-Tech Incubator (for research), the center aims to serve people of all ages and backgrounds.
Furthermore, the Library, Performance Center and High-Tech Incubator represent the notions of the past, present and the future, respectively.

SITE
LOCATION


FLOOR PLANS


CONCEPT

ZONING
GROUND FLOOR PLAN

SECTION A-A
 Al Bateen, Abu Dhabi, U.A.E.
Volume extruded in the shape of the site. Volume split in half to connect one end of the site to the other.
Volumes split into 3 according to the zoning of the project.
Reshaping of volumes to allow circulation and provide more views.
Library High-tech Incubator
Performance Center
Al Bateen, Abu Dhabi, U.A.E.
Volume extruded in the shape of the site. Volume split in half to connect one end of the site to the other.
Volumes split into 3 according to the zoning of the project.
Reshaping of volumes to allow circulation and provide more views.
Library High-tech Incubator
Performance Center
ROADS











ABU DHABI COMMUNITY CENTER
DESIGN STUDIO 4 | INDIVIDUAL WORK
The aim of this studio is to design a community center in Downtown Abu Dhabi. The project consists of a mixed-program public building that function as a hub for the community, providing a constructive environment where people from all ages can have cultural and leisure activities.
The building acts as a social Hub, combining communal, cultural and sports facilities that allow kids, teenagers and adults to exchange, interact and find a place for them in the heart of busy Abu Dhabi city.

PHYSICAL MODEL
3D MODEL




SECTION A-A




STAGGERED LAKE HOUSE
ENVIRONMENTAL DESIGN | GROUP WORK
The lake house is a project that aims to design residential spaces by deep study of the environment. After a detailed site analysis the house is designed using passive energy strategies; use of louvres, trees and central courtyard gives the house a sustainable design.
The courtyards and the lake surrounding the house increase the indoor-outdoor connectivity, providing a refreshing scenery. The plantation and landscape furniture in the outdoor spaces encourage the inhabitiants to interact with the nature.

CONCEPT
Ground Floor Plan
First Floor Plan


My contributions: Designing the plans of Ground and First Floors, 3d modeling and light and shadow analysis.








My contributions: Ideas in the conceptual phase and 3D modeling including post production.

My contributions: Ideas in the conceptual phase and physical model making using laser cutting.

My contributions: Ideas in the conceptual phase and physical model making using laser cutting.

My contributions: Ideas in the conceptual phase and 3D modeling including post production.

My contributions: Ideas in the conceptual phase and 3D modeling including post production.


