port folio
ayesha syed
















































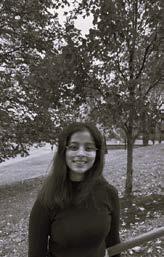

ayesha syed

















































Hello! I am recent graduate in M.L.A. and my background is in Civil Engineering.
My interest is to bridge creative vision with engineering precision, allowing me to develop landscapes that are both beautiful and sustainable places.




University of Cincinnati, Cincinnati Year of 2022-24
Master of Landscape Architecture Green Roofs Certificate
Gujarat Technological
Ahmedabad, India Year of 2017-21
Bachelor of Civil Engineering Education.


Technological University,
Mapping Software: ArcGIS
2D Drafting: AutoCAD
5 Cincinnati, Architecture
3

3D Modelling: Revit Rhino
Rendering: Lumion
Editing: Photoshop, Illustrator
InDesign
4

Meisner Associates, Cincinnati University of Cincinnati, Research Work under Professor UC Planning+Designing+Construction, University of Cincinnati P&J Studio, Ahmedabad, India






Location:University of Cincinnati Medical Campus, Cincinnati Instructor: Barry Kew

Memorial is a time capsule. Showing the past to inform a reflect on the incident.
Sculpture and architecture aid in portraying that idea. Healing space to get out of trauma and provide peace
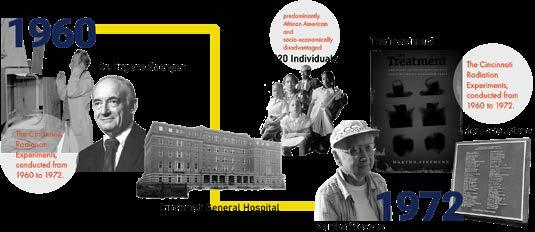

This quilt building pattern process has been an opportunity to learn more about the unfortunate radiation experiments happened at University of Cincinnati Hospital. Similarly, the pattern is exploring the aspects of aftermath of these radiation experiments on the cancer patients. The stages they went through after the radiation experiment are explored in the pattern. For that, there have been few art and symbology from which I have drawn inspiration for my pattern. Also choosing key information like numbers and colors to express the story through the pattern.
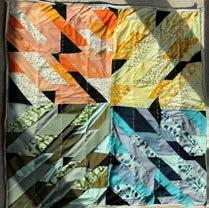




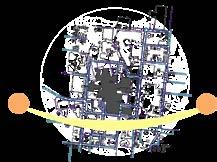
Circulation Study Sun Study

Wind Study
In our site context, the UC medical campus is the prime location as that’s where the incident happened. The medical staff, intimately connected to the healthcare narrative of the site. would find a space for reflection and empathy. Beyond these immediate stakeholders, the surrounding community, which engages with the area for various purposes, also becomes an integral part of the memorial’s audience. By considering the broader community, the memorial not only becomes a place of remembrance but also a symbol of collective healing and shared history. In all, the site grounds the memorial in its historical context and ensures that its impact resonates with those directly involved as well as the wider community that converges in this dynamic space.
Getting design inspiration from the quilt, an artwork, that speaks its own language in portraying emotions like empathy, disturbance, and modularity, it would be amusing if it translated into site design. A memorial, in essence, serves as a profound time capsule, encapsulating the past and unveiling its stories to inform and evoke reflection on significant incidents. The synergy between sculpture and architecture plays a pivotal role in translating this concept into a tangible experience. Beyond mere physical structures, a memorial transforms into a healing space, a sanctuary crafted to guide individuals through the journey of trauma toward a place of inner peace.

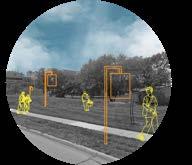

ENVIRONMENTAL


SENSORY EXPERIENCE

HEARING


LANDFORMS SHADOW PLAY CONNECTIONS AND CIRCULATIONS
WATER PLAY
Cultural exploration
Understanding death and grief
Space for art and architecture
Strengthens social bonds
ZONE
Improved air quality Habitat creation
VEGETATION PEOPLE AND ACTIVITY
The design utilizes the natural terrain by incorporating raised and lowered terrace beds, resulting in a tiered landscape effect. Varied heights of walls are strategically placed to manipulate sunlight and cast intriguing shadows. While a central pathway guides visitors through distinct zones, there are opportunities for exploration and interaction with the landscape elements. Water features are interconnected through a channel, producing a calming white noise as water cascades. Carefully selected plants provide shade and contribute to a healing environment, particularly for individuals who have undergone trauma. The memorial site offers a space for socializing and introspection, encouraging visitors to engage with both each other and their surroundings. 1 2 2 3 4 1

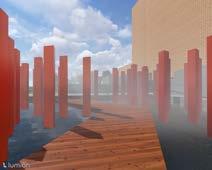
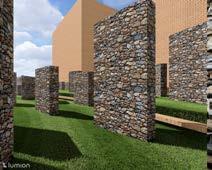










Memorial parks can create a sense of community for those who have lost loved ones. Having a designated space to visit and reflect can be comforting for those who are grieving.
Memorial parks can be open to the public and serve as a place for quiet reflection or even educational purposes. Visitors may learn about local history, significant figures, or simply contemplate mortality and life in a peaceful setting.
Memorial parks incorporate public art installations or unique architecture into their design. This can enrich the cultural landscape of a community and provide a beautiful backdrop for remembrance.
Trees and plants in memorial parks absorb carbon dioxide and release oxygen, contributing to cleaner air.
Memorial parks designed to accommodate diverse cultural practices around death and remembrance can provide a window into different cultures and traditions. This can foster tolerance, understanding, and respect for a variety of beliefs.
Memorial parks can be a gathering place for families and communities during times of grief. Sharing memories and offering support in a designated space can strengthen social bonds during difficult times.
















































TransitScape: Riverfront Transit Center
Location: Downtown Cincinnati, Ohio
Group Work Analysis Part

Exploring options of transportation integrating with the urban fabric. The primary aim of the space is to build a versatile system that provides multiple alternatives for transiting along with community space for engagement.
Individual Work Design Part


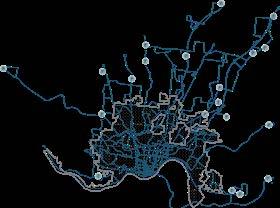
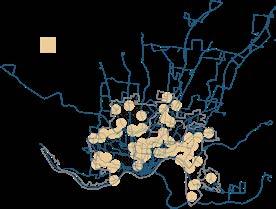
1 -mile buffer
Business Zones Green Spaces Zones Historic Zones
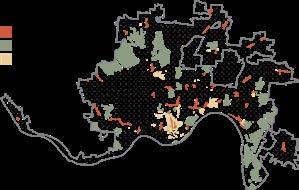

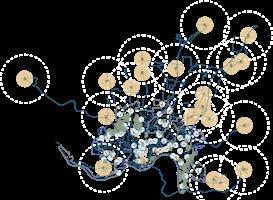
Design alternatives and design development phase to reach final design





Developing alternative options for problem solving through model building


A park and ride facility is a transportation system that allows commuters to park their vehicles at a designated location and then transfer to public transportation, such as buses or trains, to continue their journey.
-Strategize the connections
-Promote green spaces and corridors
-Reduce carbon footprint
-Increase biodiversity
-Reduce car dependability

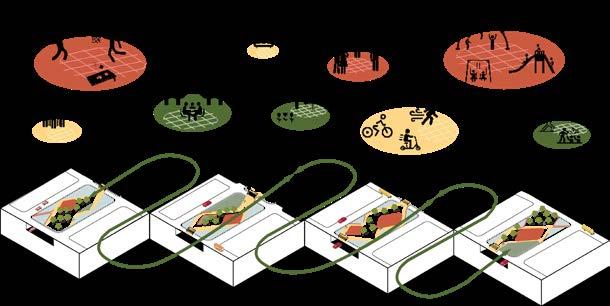


Group Work Analysis Part

Individual Work Design Part

Industrial symbiosis refers to a collaborative and mutually beneficial relationship between different industries or companies where they exchange materials, energy, water, and by-products in order to improve overall efficiency, reduce waste, and achieve environmental and economic benefits.
The project aims to generate energy for the site itself and the neighborhood community yet serving as a public space. Process starts where the wastewater and sludge is seperated from at Treatment plant. This is transported through the abandoned underground tunnel to the site where the industrial units are located.
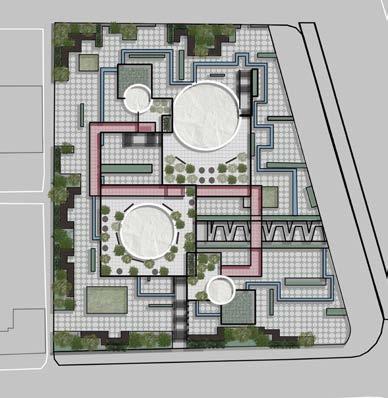




















LEGEND:
Digestor
Generator
Storage Units
Desert box
Tropical box
Bonsai box
Green roofs
Ramps










10. Staircase
11. Benches
12. Tables
13. Planters
14. Turf patches
15. Pervious Hardscape
16. Water Channels
17. Phyto-lab
The section shows the process of energy generation- the sludge enters anaerobic digestor where methane gas is generated by micro-organisms trying to dissect it.
The methane gas then goes to generator chamber where gas gets converted to energy using turbines.
This energy is then used on site and excess is supplied to neighborhoods.







The design contains different “green boxes” which is for people to various experiences within a single zone like conservatory.
The zones are desert box, bonsai box, floral box and tropical box. Along with that there are two green roofs which are un-accessible but made to catch rain water.

The renderings show human interaction with the space.
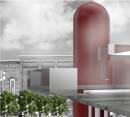




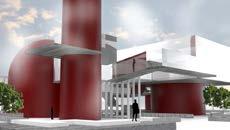
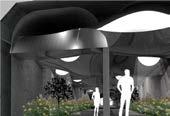


In the tunnel, borrowing the concept from the Low-line Project in NYC of creating underground research park. Here, the waste water from plant and excess rainwater collected from site is remediated in this lab. Depending on the level of filtration and degree of use it can be used and suplied on site and surrounding neighborhood.

Learning to code and use the satellite imagery to generate maps. The below image is depicting the Cincinnati tri-state area’s night light data. To better understand the concentration and urban sprawl.

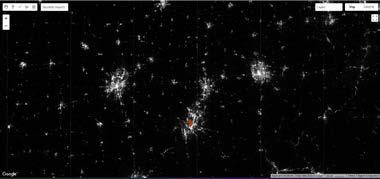
Learning to build/connect noise sensors for gathering data at a certain location.
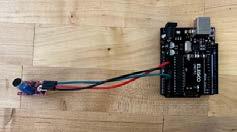

Learned to create basic floorplans and created rendered view in Revit Architecture Software.

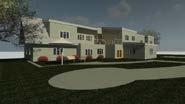


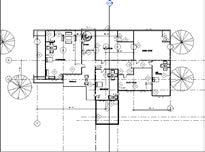

Converting an art piece to contour model









From a memory, looking at contour plan and making art piece



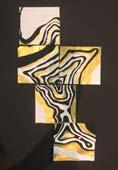


Tranquil Forest
Creating a landscape from a given emotion






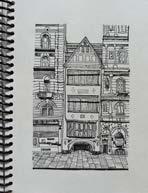
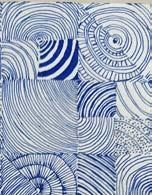
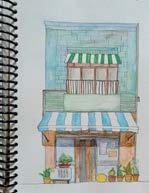
using microns, ink and water paints


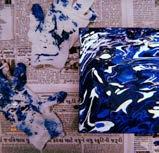
Samples of fabric painting, scratch art, exploring acrylic paints

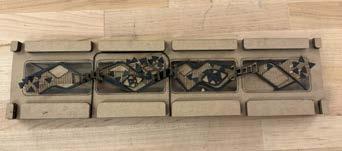



Laser cutting and 3D printing model making















































ayeshasyed300@gmail.com