ARCHITECTURE PORTFOLIO
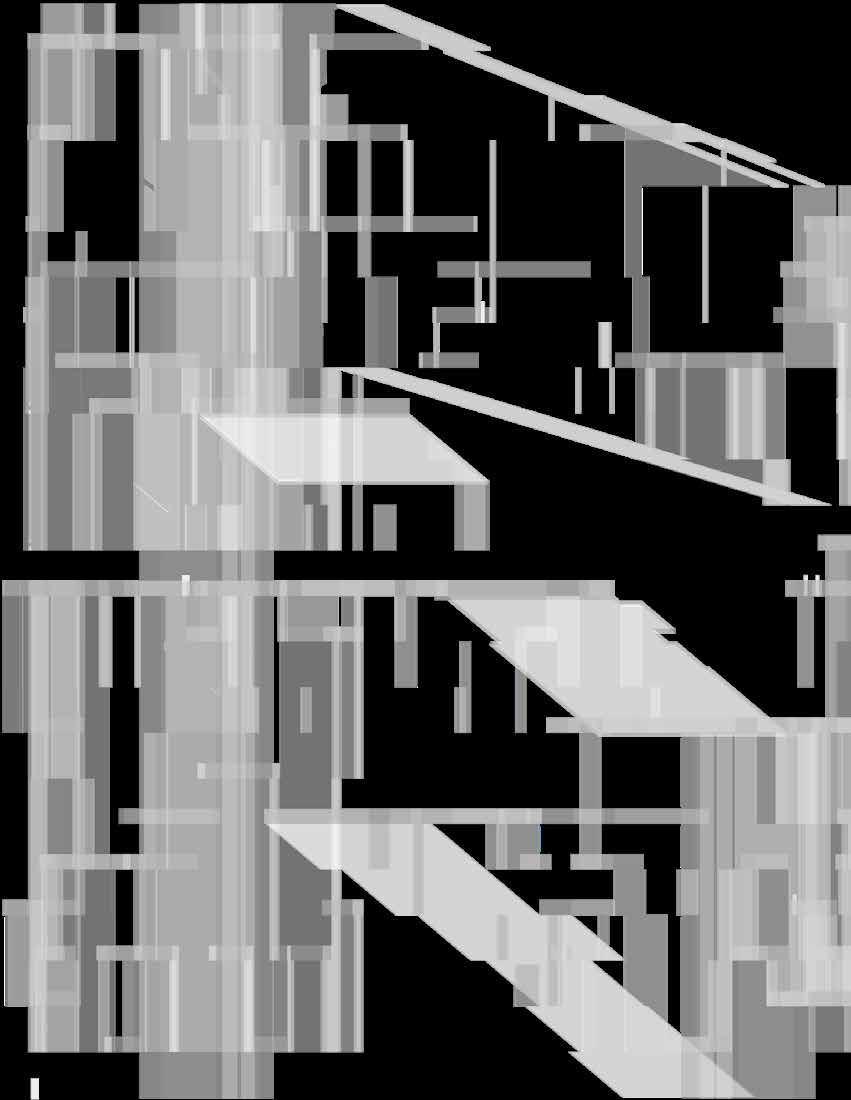


Ayesha Nathani
anathani@pratt.edu


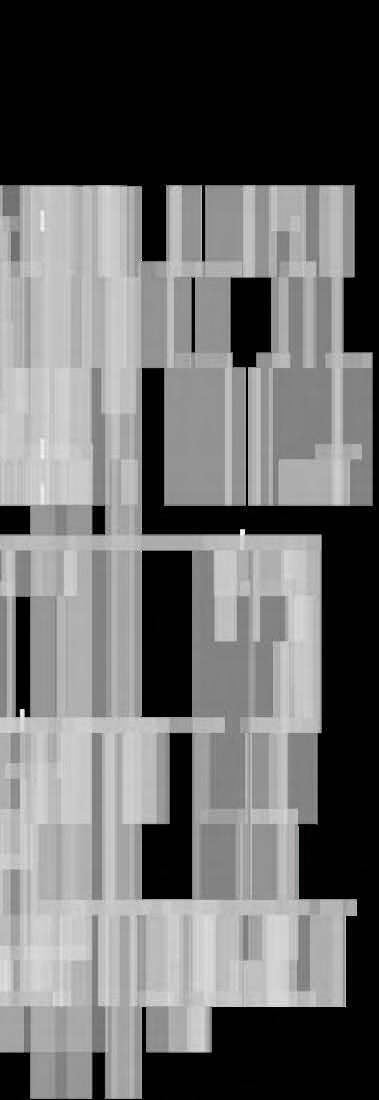
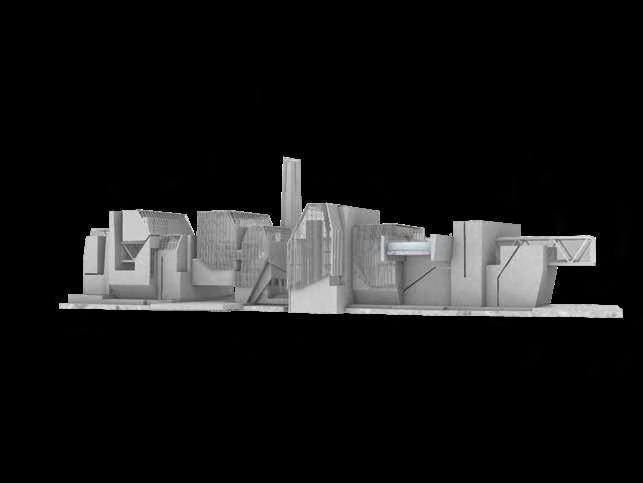
Table of Contents:
UNFOLDED SEAMS
Academic Work | Spring 2023 (M.Arch)
MUSEUM OF EMOTIONS
Academic Work | Fall 2022 (M.Arch)
COALESCE
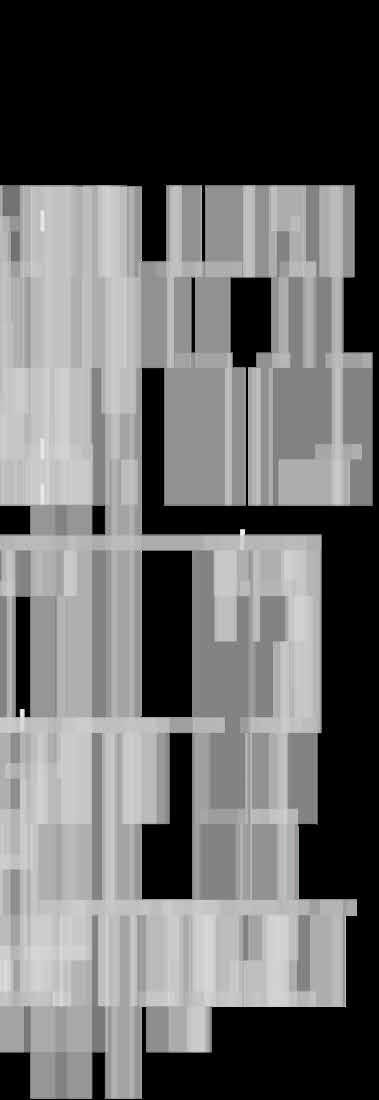
Academic Work | Spring 2022 (M.Arch)
RE-CONNECT
Academic Work | Fall 2021 (M.Arch)
SOORYA MANDIR
Competition | First Runner Up
1 SOUTHSIDE PARK
Professional Work | Summer 2022 Internship
ARAKU COFFEE
Professional Work | Undergrad Internship
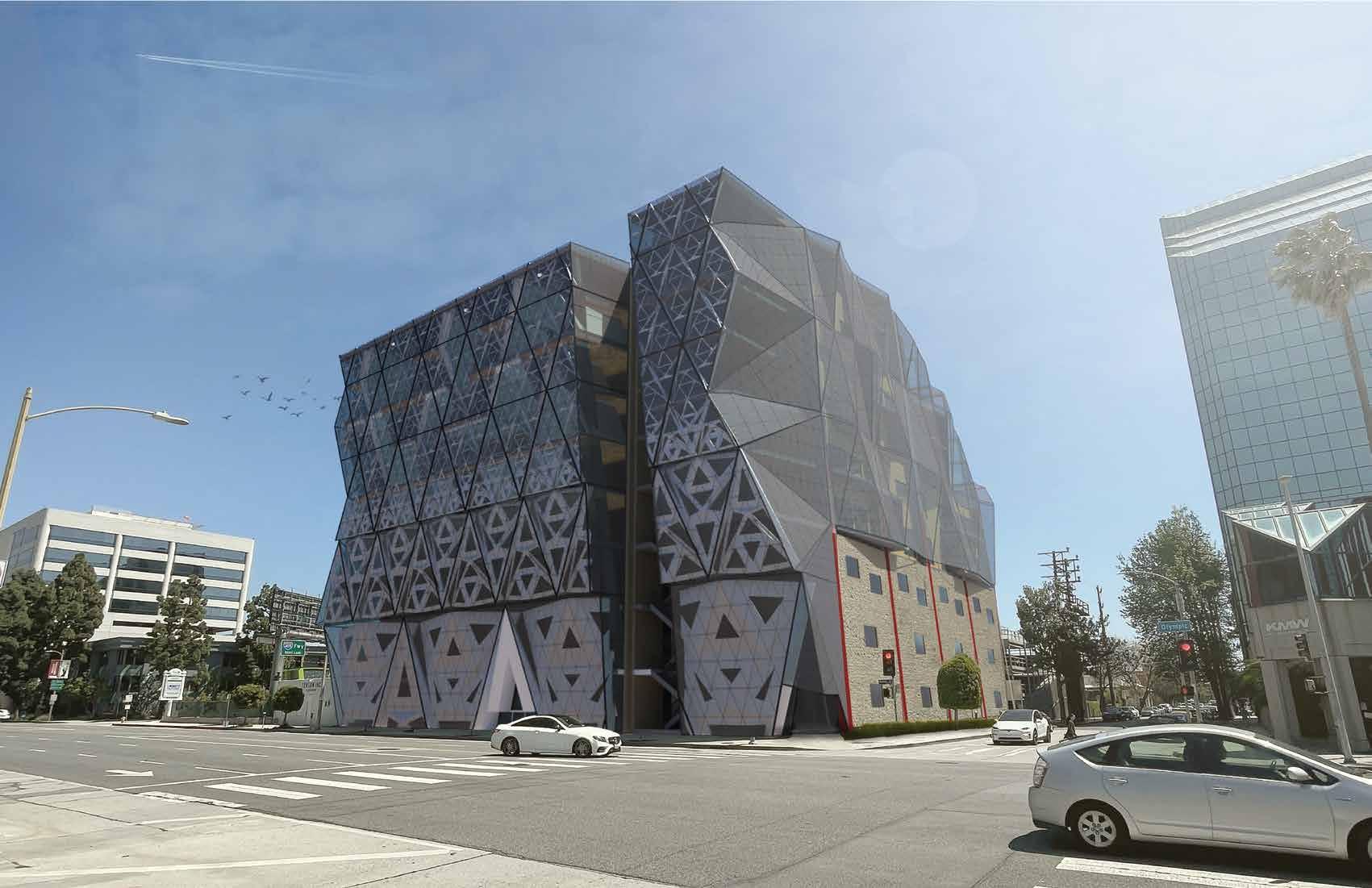
GRADUATE | SPRING 2023
UNFOLDED SEAMS
Academic Work
Location: Los Angeles
Designed with Ivan Gatev
The project addresses the problem of the commercial artery, which separates two very different parts of West LA. It sits on the seam of a residential and semi-industrial zone. Because of its locale and the greater internal conflict of the city of LA, the project must negotiate between multiple identities and forces. In addition to balancing new and old by adapting the Cahill building it must address the dualities of Los Angeles. It should be quiet and boisterous. It should employ horizontality and verticality. It should enrich community and individual experience.

GRADUATE | SPRING 2023
Outer glass layer w/ Aluminum frame, Low-E
Aluminum “Origami” frames, act as connecting structure for double-skin facade. Gradually allow more light and views at higher levels.

Interior insulating glass layer w/ Aluminum frame, reuses existing glass panels at existing floor levels
Interior partitions for Live-Work spaces
New floor slabs, max 18’ from existing edge
16
14 13 12 11 GRADUATE | SPRING 2023
15

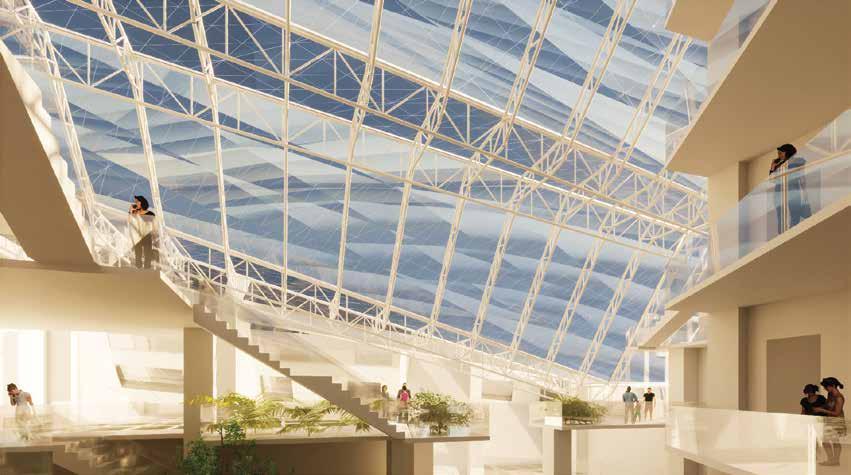
10 9 8 7 6 5 4 3 1
Studio Unit (525 sqft 1-2 Occupants)
Multi-Genrational Unit ( 2226 sqft 6 Occupants)
GRADUATE | SPRING 2023 2
Co-Living Unit (1638 sqft 6 Occupants)


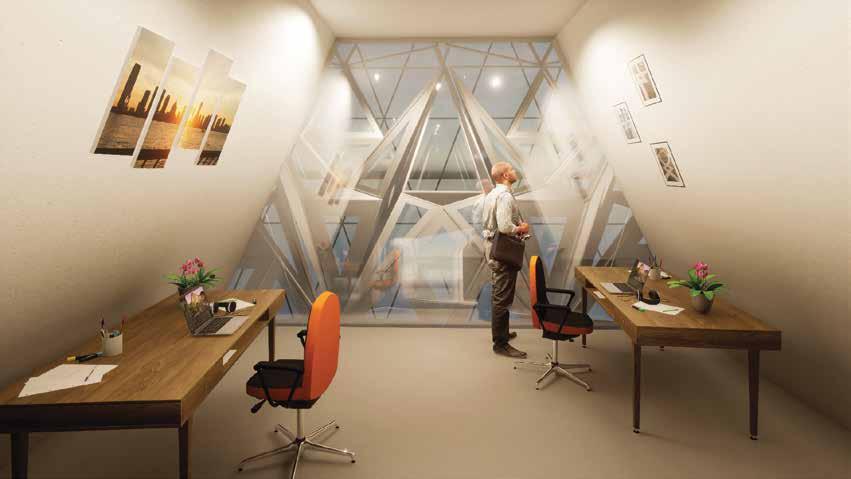

GRADUATE | SPRING 2023


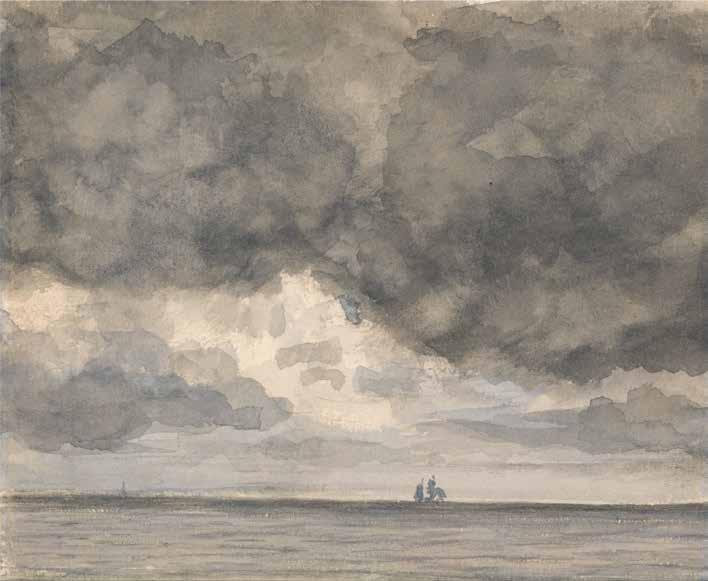
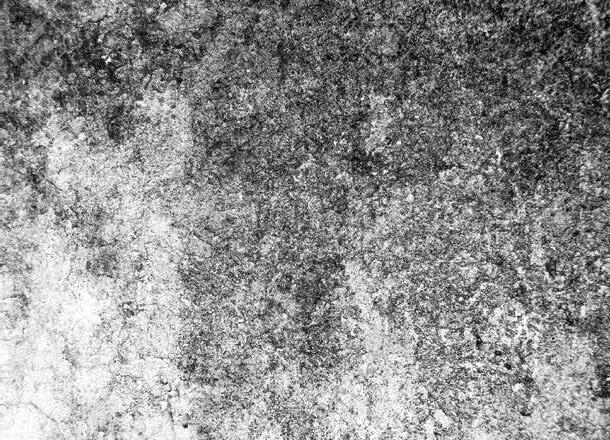




GRADUATE | SPRING 2023
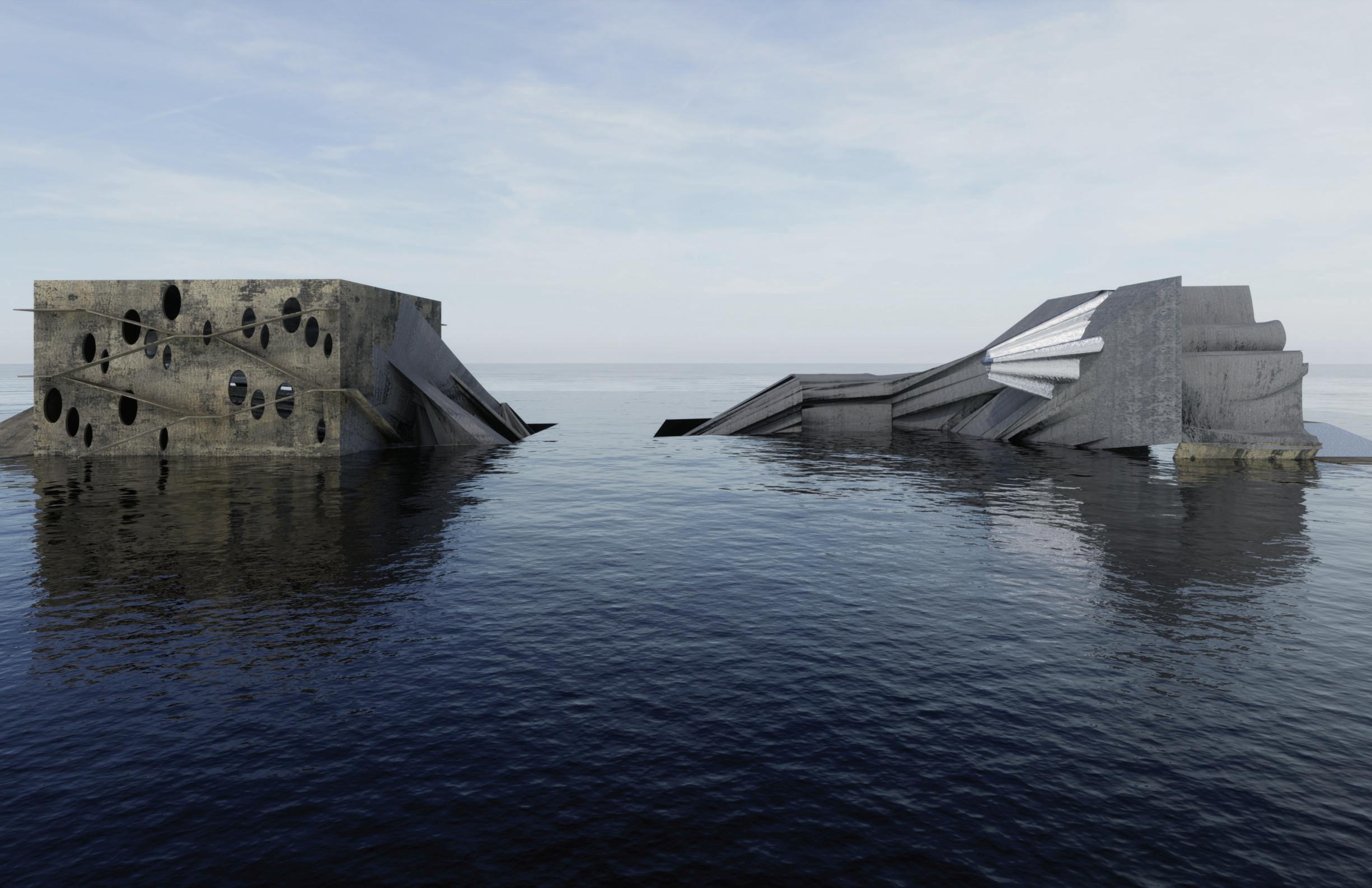

GRADUATE | FALL 2022
MUSEUM OF EMOTIONS
Academic Work
Location: Hypothetical
The intention behind this proposal is to amalgamate various aspects of the film, “A Night to Remember” (1958), such as textures, colors, shapes, and emotions. The museum is proposed in the middle of the ocean, partially submerged in the water inspired by the iceberg and ship shown in the film. This museum is a floating object in the water, wherein each space has its own character and one can feel a plethora of emotions.

GRADUATE | FALL 2022

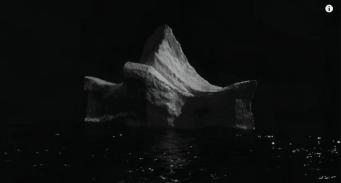
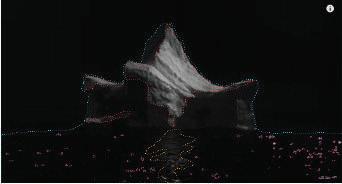




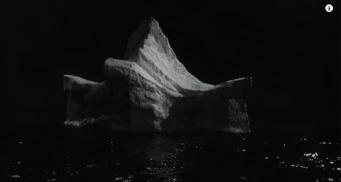
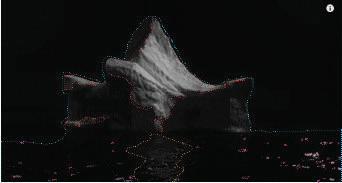
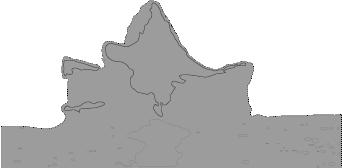
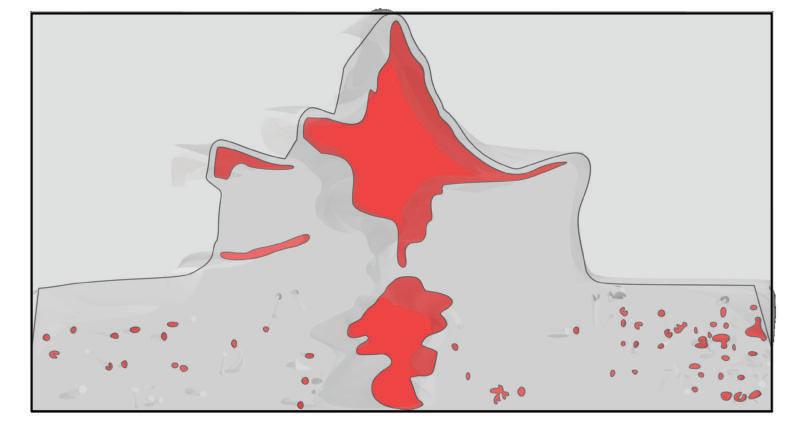
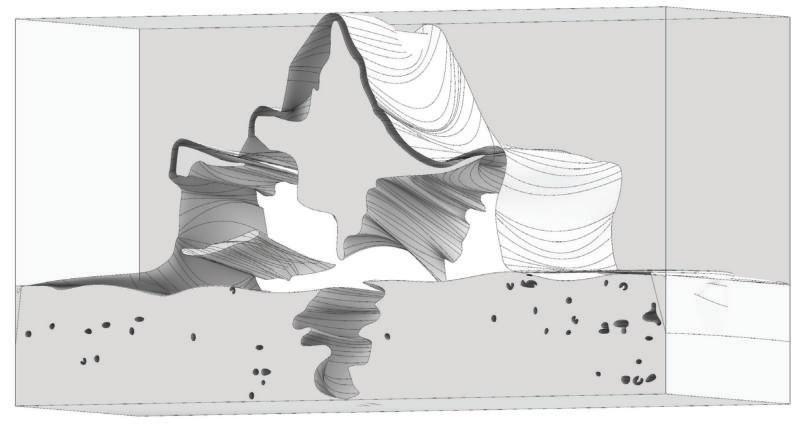
the
Scene 1: Timestamp- 32:55 Highlight of
shot.
Scen
e 1: Timestamp- 32:55 Boundaries
Scen
e 1: Timestamp- 32:54
Scene 1: Timestamp- 32:54 Boundaries
Scen
e 1: Timestamp- 32:53
GRADUATE | FALL 2022
Scen
e 1: Timestamp- 32:53 Boundaries
Overlapped Boundaries to create Space of Movement.
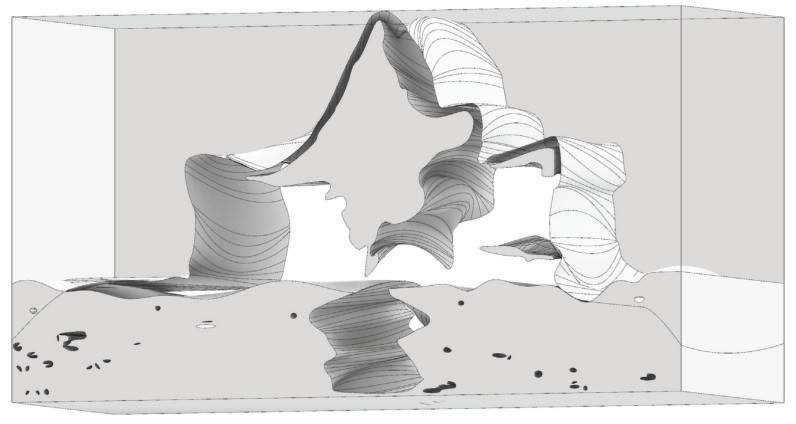


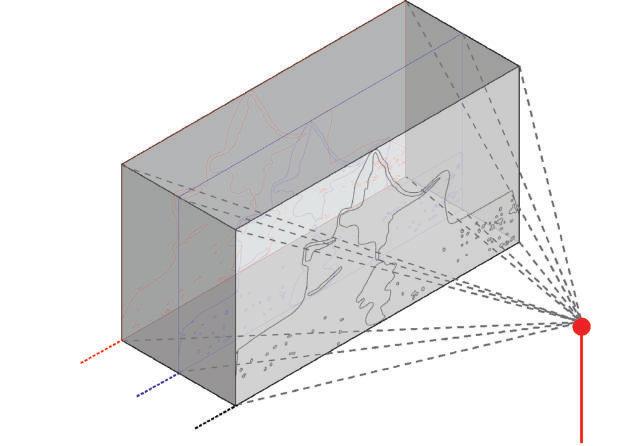
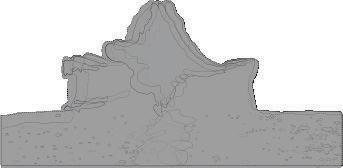

Snips in Filmic Space: Zoom shot to increase focus of the viewers.
Ideonomies: ‘Disorderly’, ‘Idiosyncratic’ and‘Abrupt’
Synonyms:
‘Disruptive’ , ‘Bizarre’and‘Unexpected’

GRADUATE | FALL 2022

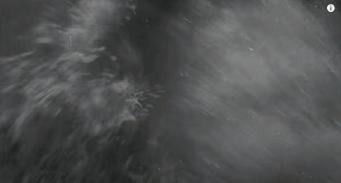
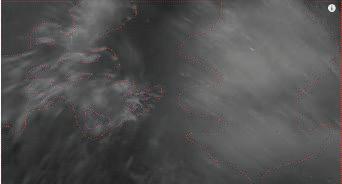

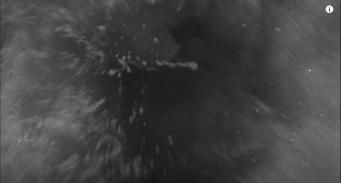

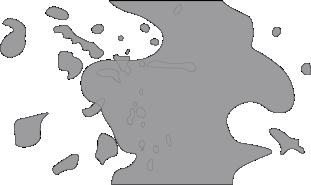
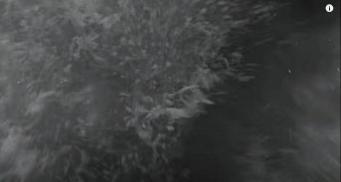

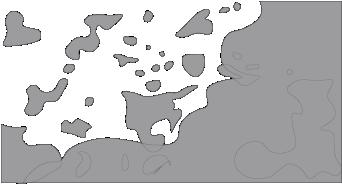

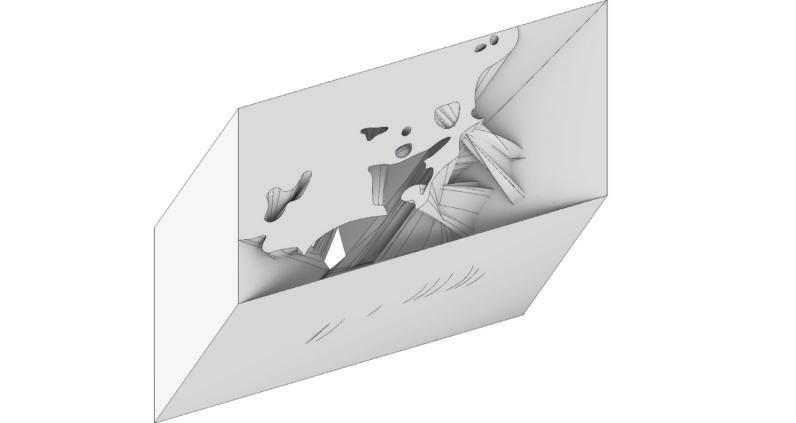
Scene 1: Timestamp- 32:58 Highlight of the shot.
Scen
e 1: Timestamp- 32:58 Boundaries
Scen
e 1: Timestamp- 32:57
Scene 1: Timestamp- 32:57 Boundaries
Scene 1: Timestamp- 32:56
GRADUATE | FALL 2022
Scen
e 1: Timestamp- 32:56 Boundaries
Overlapped Boundaries to create Space of Movement.
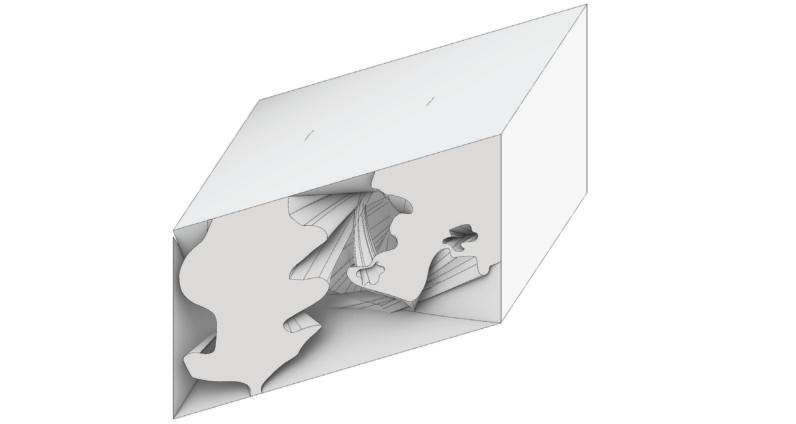


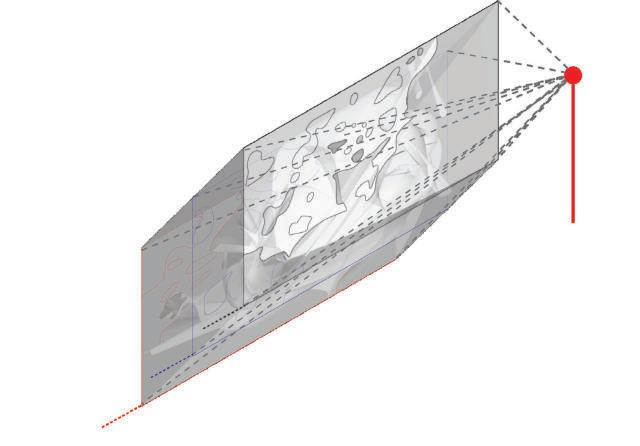
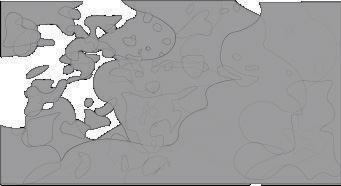

Snips in Filmic Space: Zoom shot to increase focus of the viewers.
Ideonomies: ‘Disorderly’, ‘Idiosyncratic’ and‘Abrupt’
Synonyms:
‘Disruptive’ , ‘Bizarre’and‘Unexpected’

GRADUATE | FALL 2022

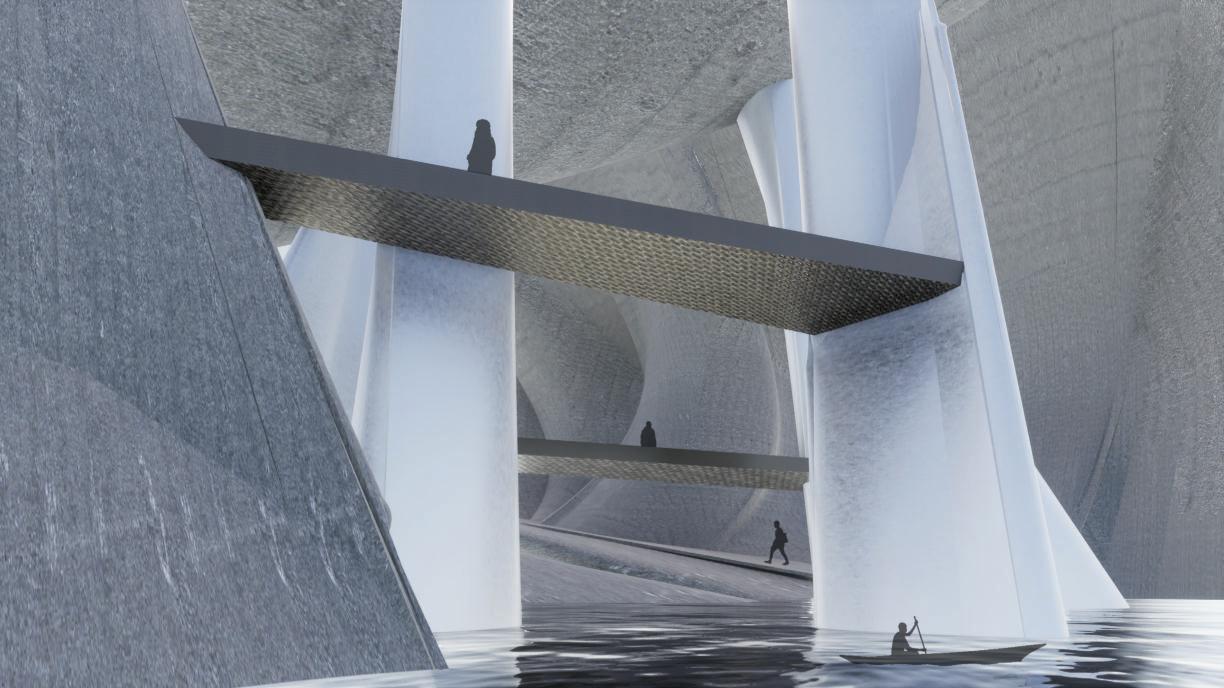
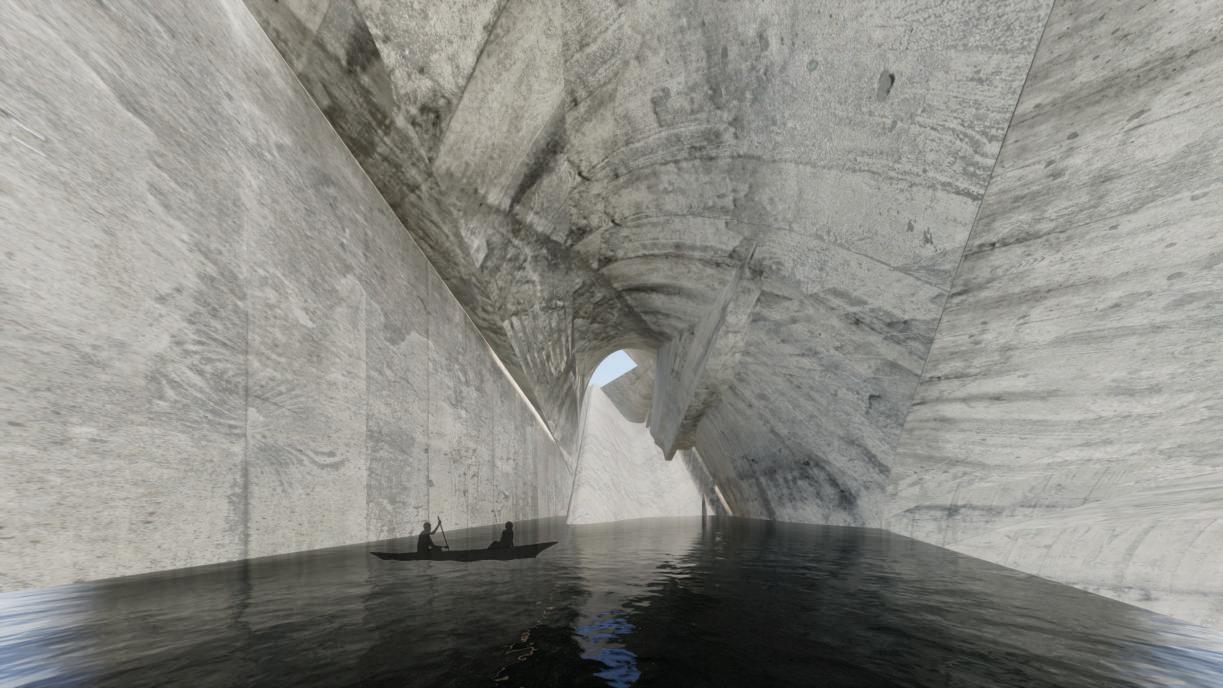
GRADUATE | FALL 2022
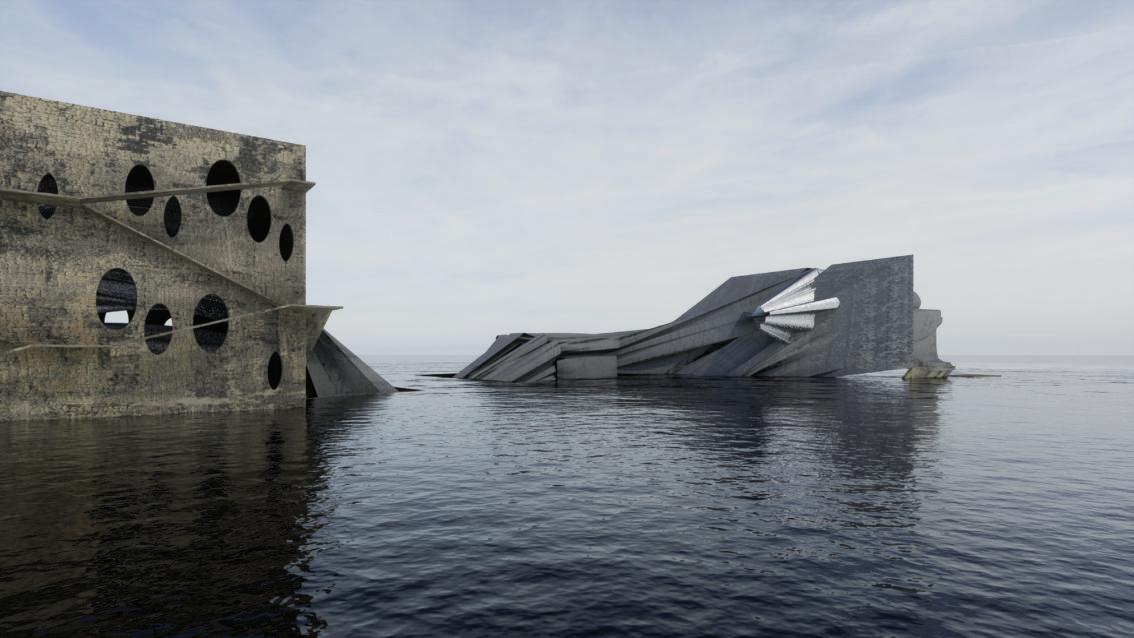
GRADUATE | FALL 2022

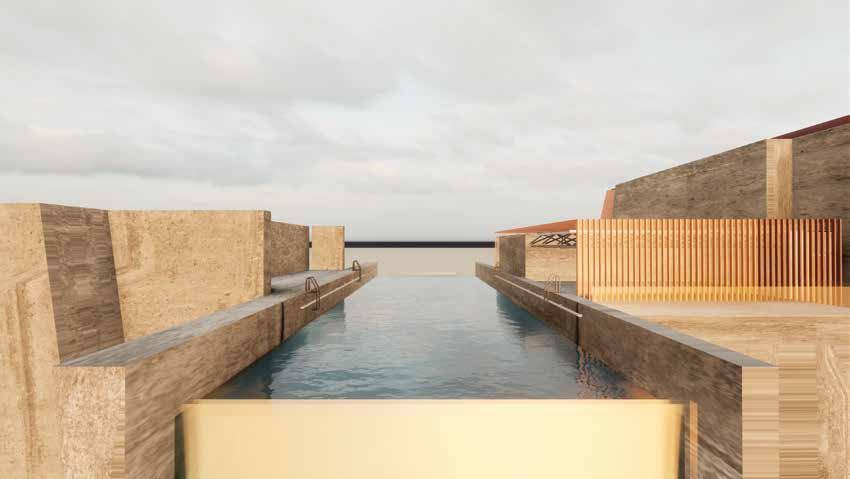
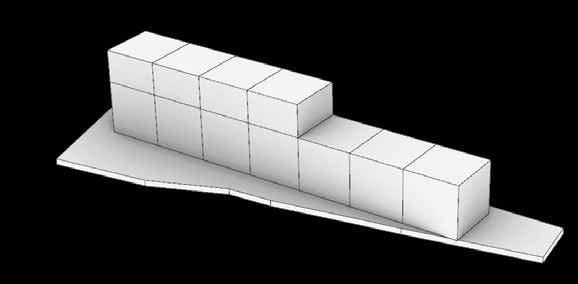
GRADUATE | SPRING 2022
COALESCE

Academic Work
Location: Bronx, New York
Designed with Purvi Gargayan
A conjunction of two very different types of functional elements in the design, namely industrial and community proposals with the core idea for designing this particular project was not only to segregate the different functions but to merge them at various levels and spaces, vertically and horizontally. We want to propose a design that is “pure geometry” essentially involving monumental aesthetics as well as an awe-inspiring experience for its users.


GRADUATE | SPRING 2022


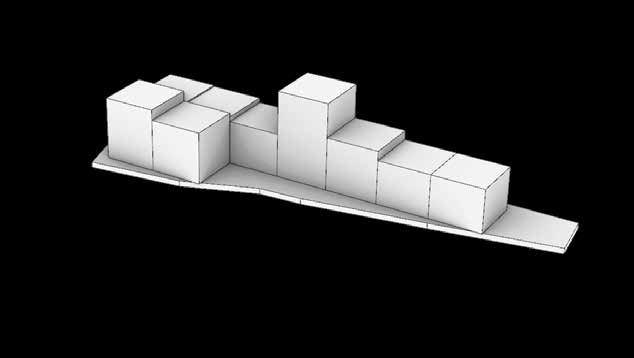

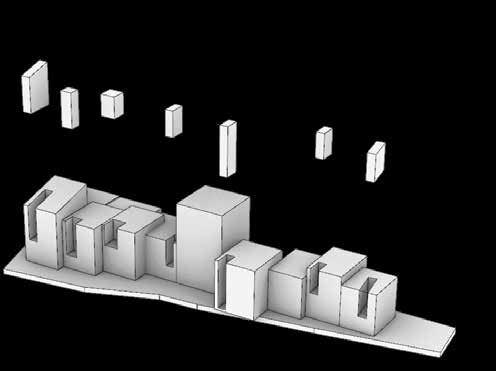

1 2 3
1. WTE
2. Recycling unit
GRADUATE | SPRING 2022
3. Natatorium

GRADUATE | SPRING 2022
Overall Proposal
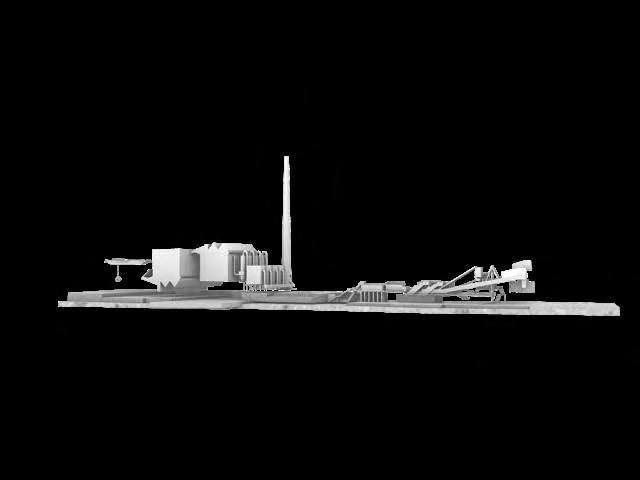
Fins Skin

Roofing Spaceframes

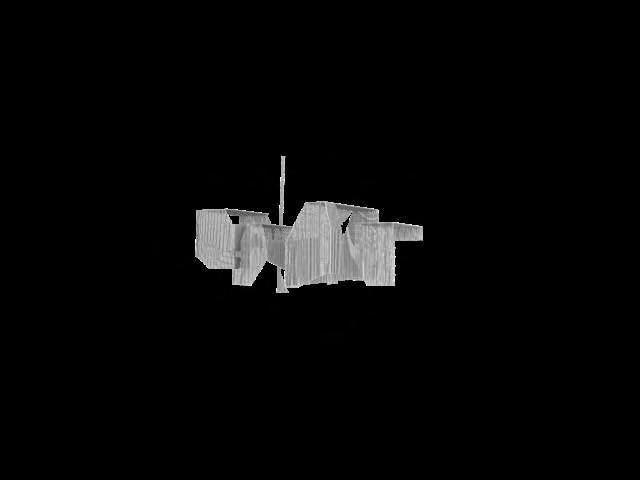

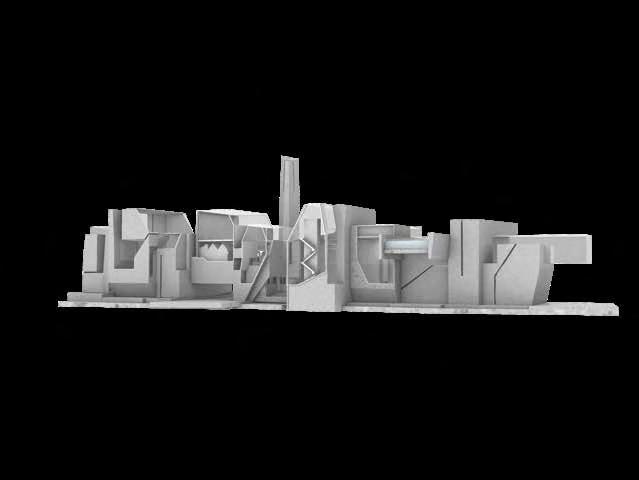

Transoms and Mullions Supporting the Building Envelope
Bridge Structural System

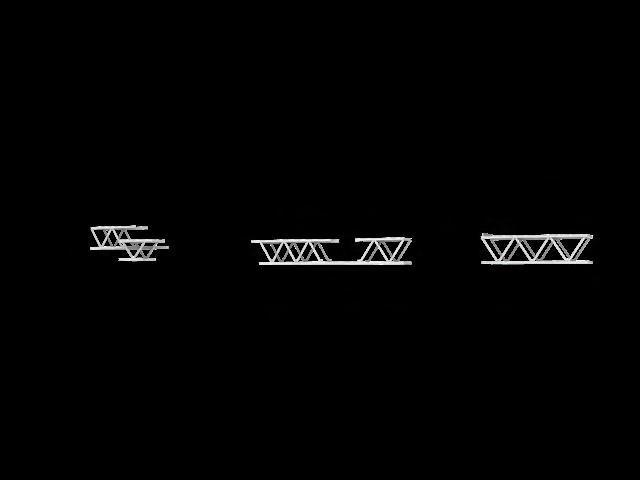
Building Envelope
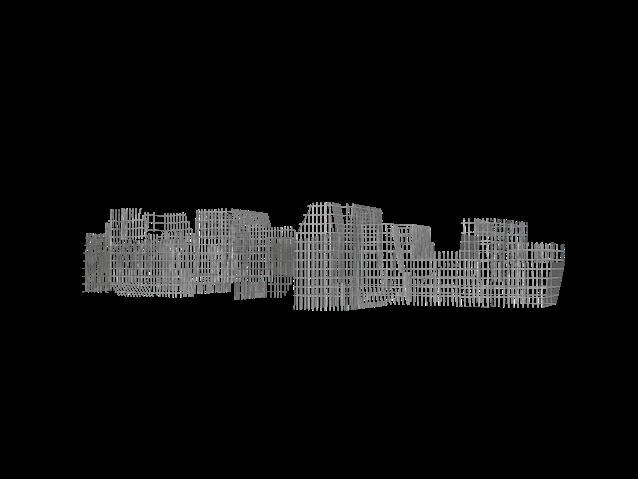

Machines on Site
GRADUATE | SPRING 2022
STEEL FINS BOX SECTION
ALUMINIUM TRANSOM
LAMINATED GLASS 3”-0”STEEL PIPE
NODE


CONNECTOR PLATE
THREADED ROD
STEEL COLUMN
STEEL COLUMN
LAMINATED GLASS
MULLION
METAL FIN
ALUMINIUM BRACKET TRANSOM
PANEL HEAD
GYPSUM PANEL INSULATION INFILL
PRECAST CONCRETE PANEL
MULLION


INSULATION INFILL
PRECAST

CONCRETE PANEL
STEEL TIEBACK CONNECTION


METAL DECKING
GYPSUM PANEL
COLUMN TO BEAM CONNECTOR 18” CASTELLATED BEAM
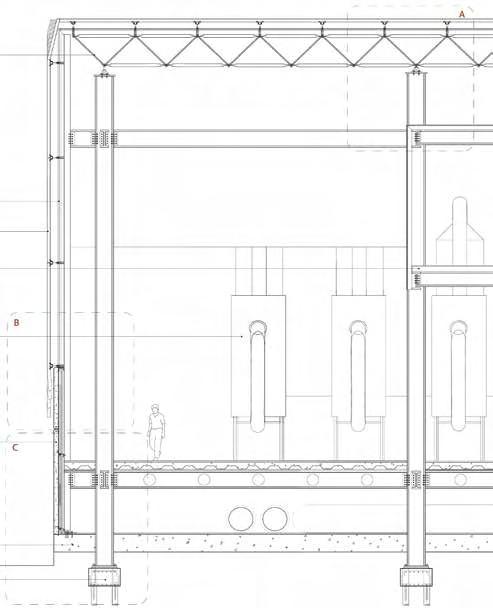
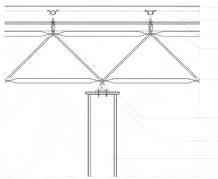

2’ 0”X 3’0” STEEL COLUMN
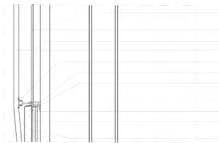
CONCRETE SLAB


ANCHOR BOLT
BASE PLATE
CONCRETE FOUNDATION CAP FOUNDATION PILE
SPACE FRAME CURTAIN WALL STEEL FINS STEEL BRIDGE GAS SCRUBBER REACTOR PRECAST CONCRETE PANEL CONCRETE SLAB PILE FOUNDATION GRADUATE | SPRING 2022




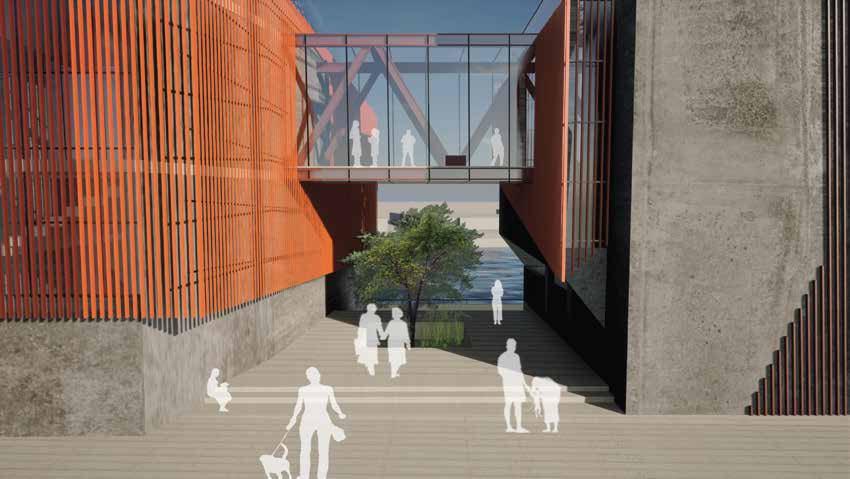


GRADUATE | SPRING 2022

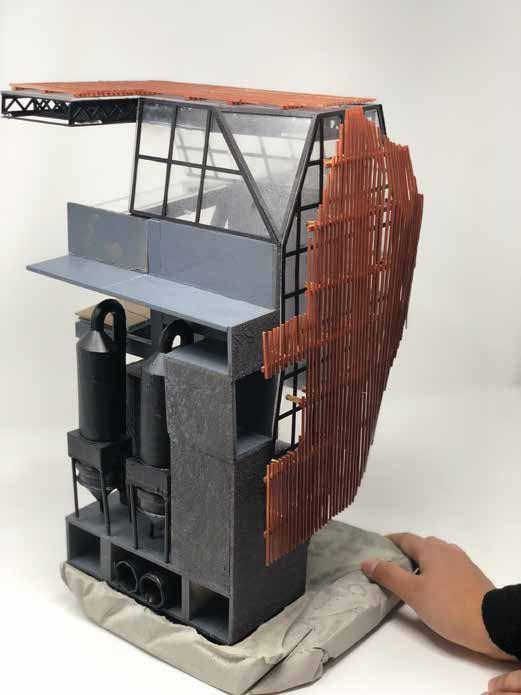

GRADUATE | SPRING 2022




GRADUATE | FALL 2021
RE-CONNECT

Academic Work
Location: Bronx, New York
Designed with Alma Elizabeth Aguirre


Our design is a step towards exploring architecture in response to the COVID-19 Pandemic. We assume that in this era, there will be a gradual “re-connection” of communities with a tinge of cautious optimism. This new idea of architecture that we want to portray in our design is not just about a monumental structure but more about celebrating life and developing connections in a healthier and safer way. We want to propose a design that embraces human experiences at every scale (Macro, Micro, and Domestic) in our day-to-day lives.

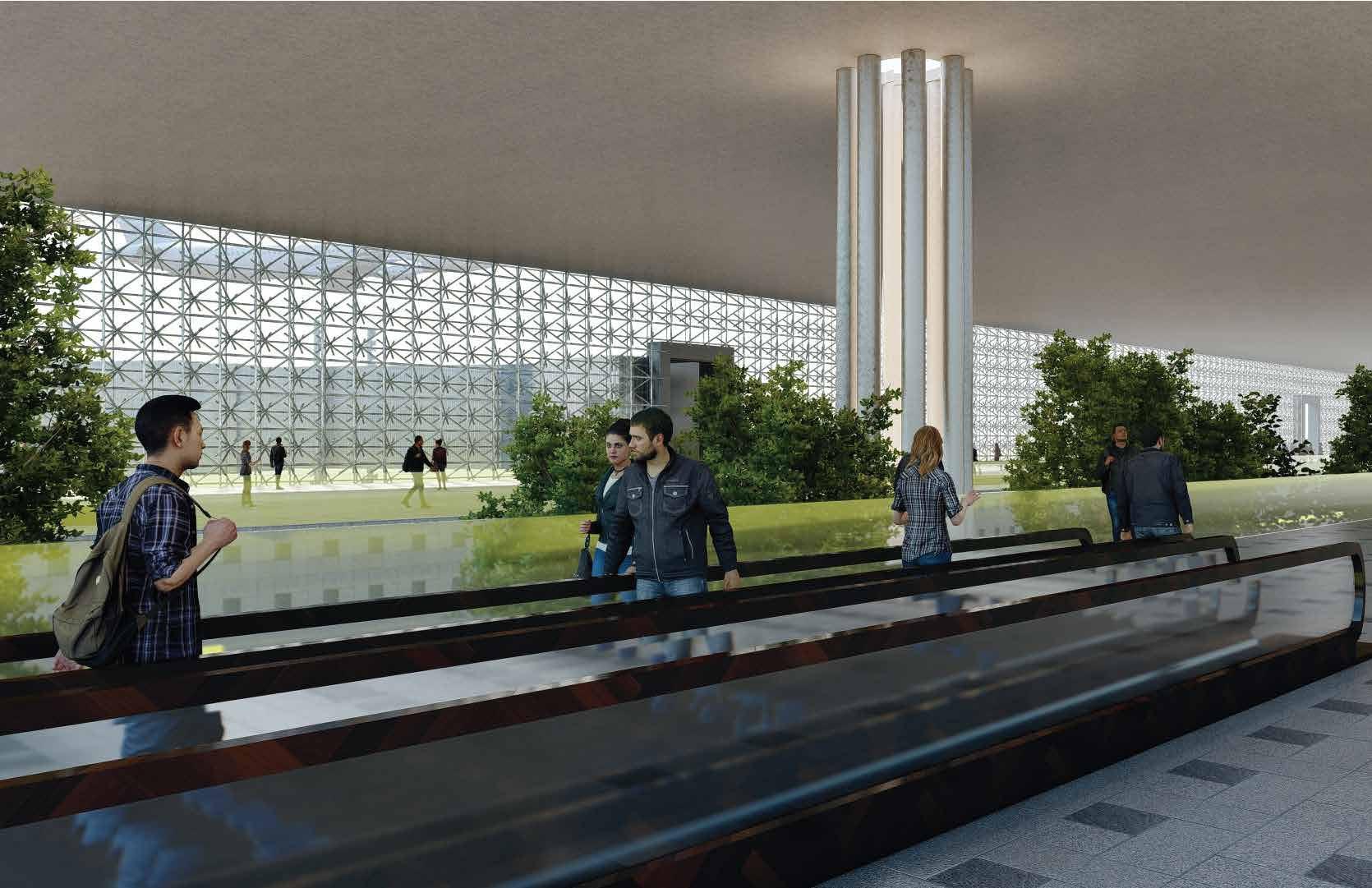
GRADUATE | FALL 2021




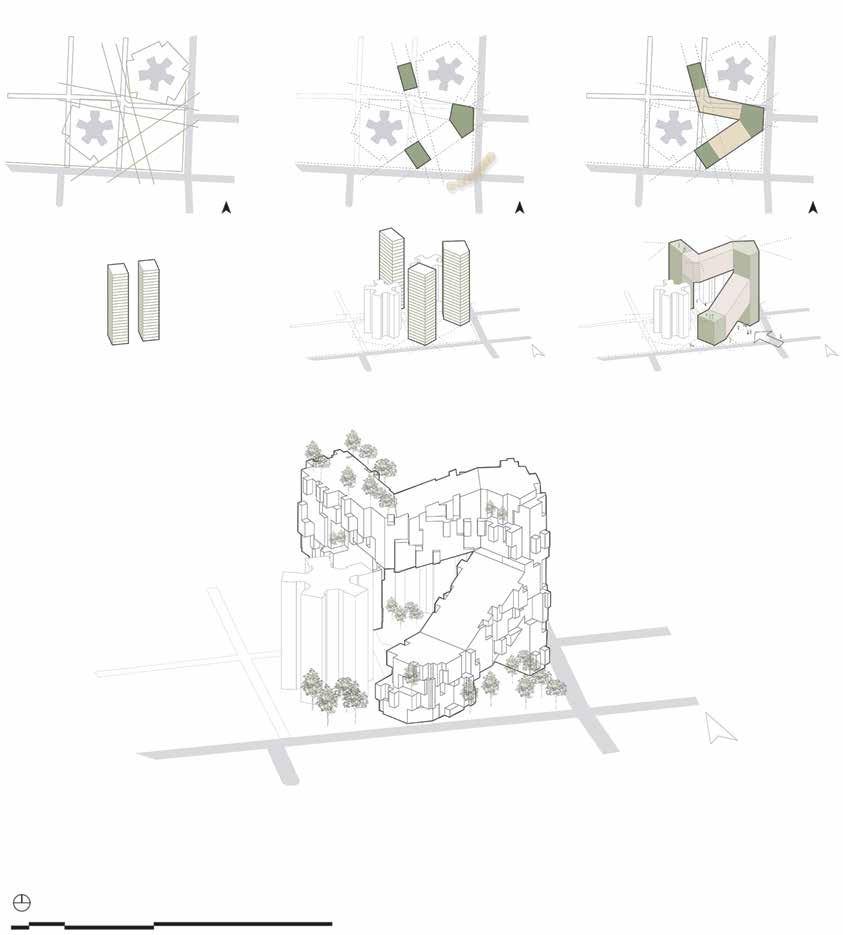
GRADUATE | FALL 2021
CIRCULAR COLUMNS


FACADE SUPPORT SYSTEM




TIMBER WEAVING MEMBERS
COMMUNITY TERRACE GARDENS
PRIVATE BALCONIES
GROUPED TERRACES
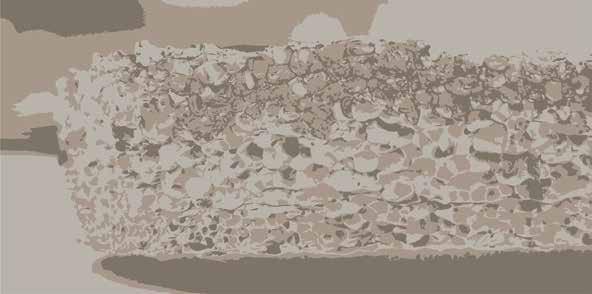


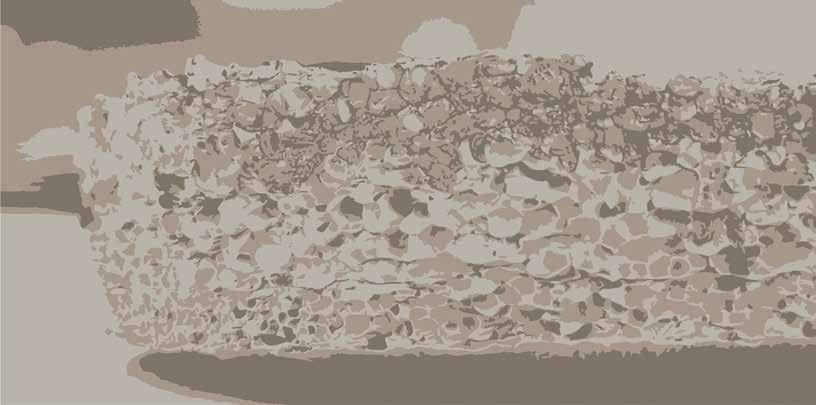








CORNER WINDOWS
SIDE WINDOWS
TRANSLUCENT GLASS PANELS
GRADUATE | FALL 2021




GRADUATE | FALL 2021




GRADUATE | FALL 2021
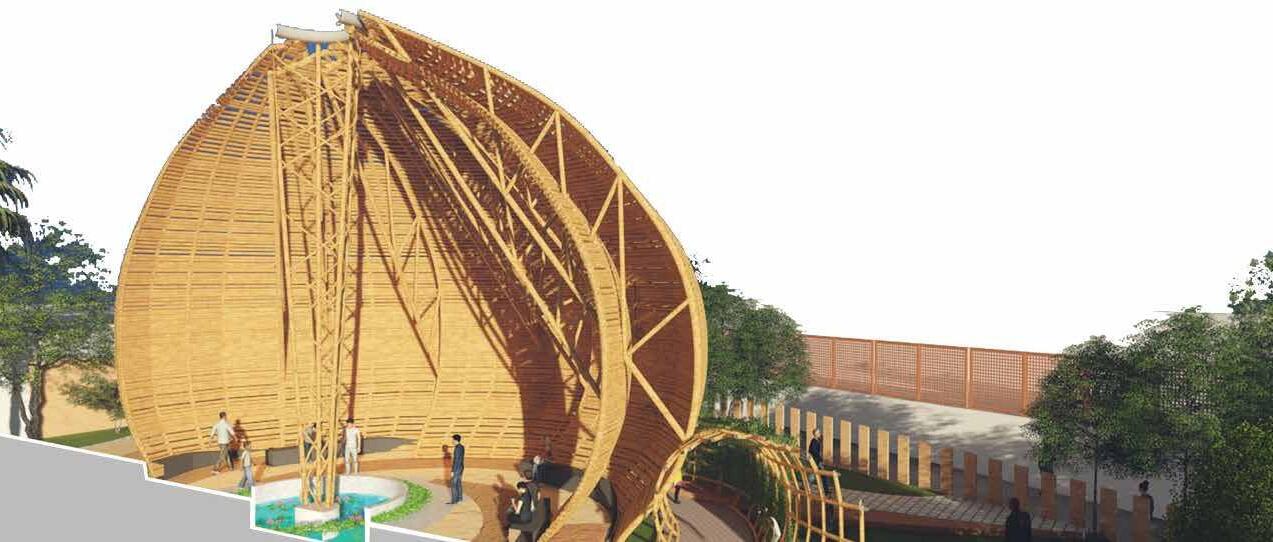
COMPETITION
SOORYA MANDIR

Competition
Location: Mumbai, India.
Team of 4 people
The Sun is the source of all heat and light energy on Earth. Nothing is more important to us on Earth than the Sun. Without the Sun’s heat and light, the Earth would be a lifeless ball of ice-coated rock. The Sun warms our seas, stirs our atmosphere, generates our weather patterns, and gives energy to the growing green plants that provide the food and oxygen for life on Earth. The competition focuses on the challenge of providing solutions or technologies to design an installation that explores the contemporary relationship of the human being with a primordial object like the Sun. This installation is the culmination point of a nature trail on the campus of Keshav Srushti, Uttan. The competition aims to provide a sustainable and natural solution.
COMPETITION

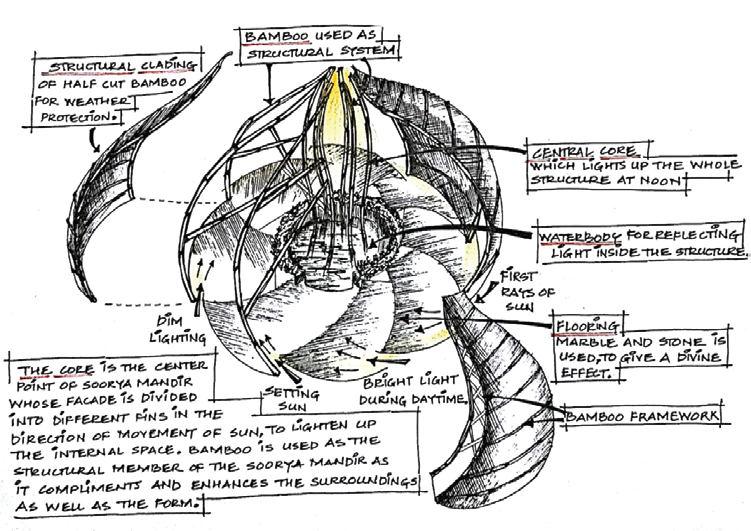
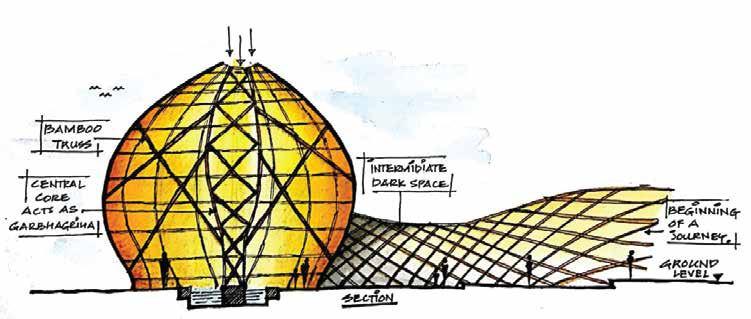
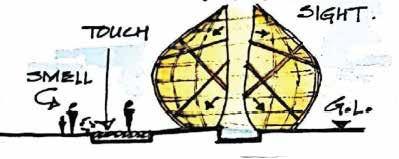
COMPETITION
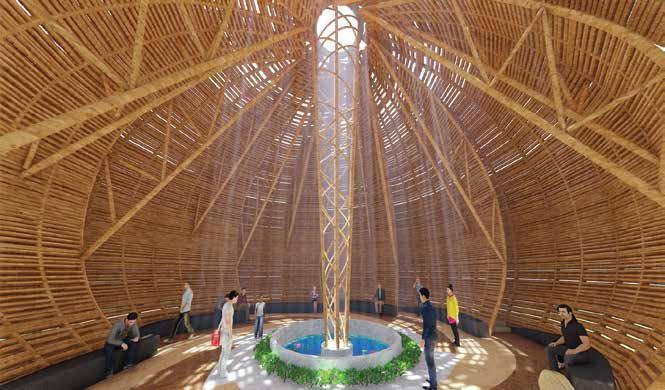
COMPETITION
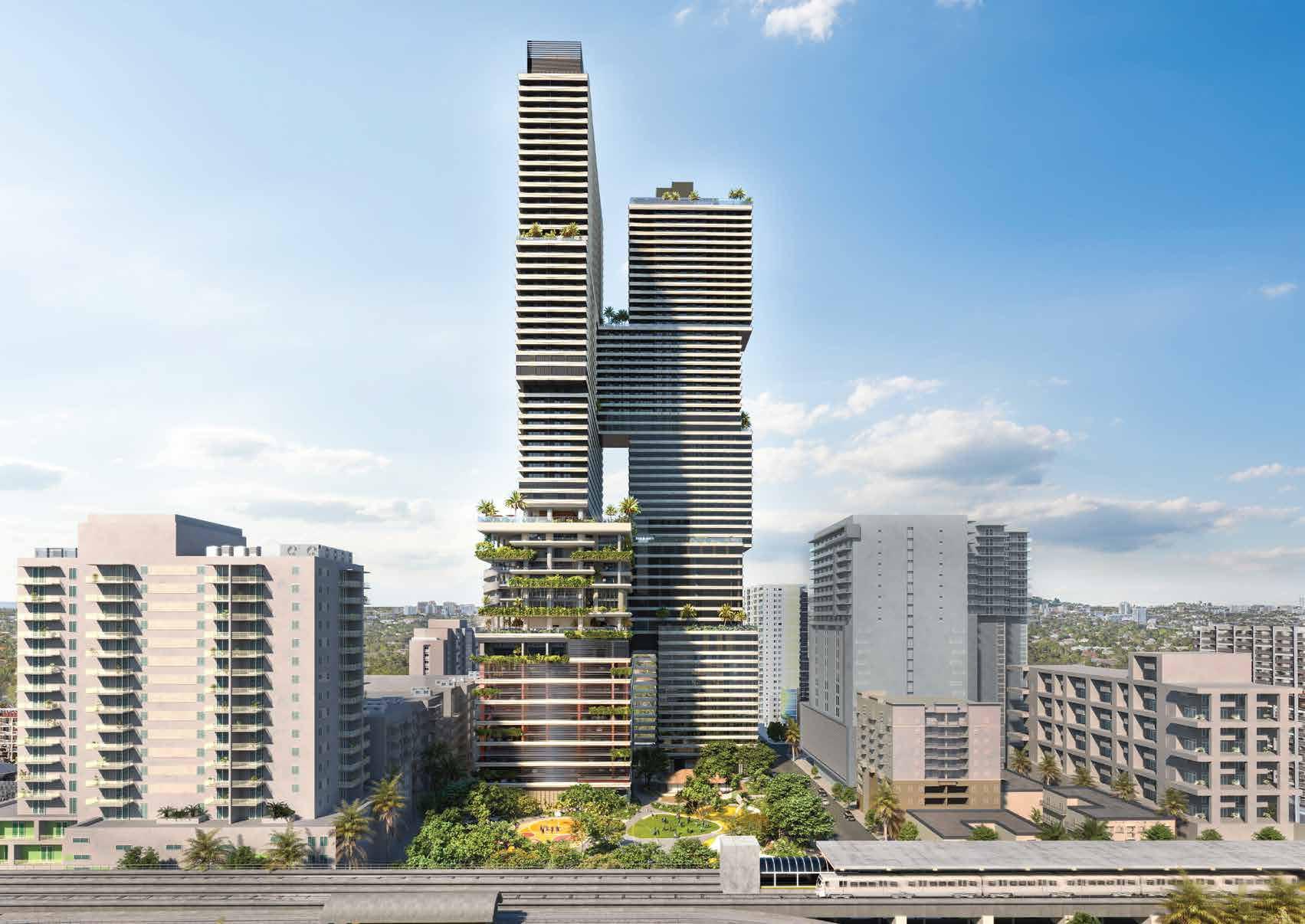
PROFESSIONAL
1 SOUTHSIDE PARK
Professional Work
Location: Miami, Florida.
Team of 8 people
Architect of Record: ODP Architecture & Design
Design Architect: SHoP Architects
Project Type: Mixed Use Development
Scope of Work: Producing building permit set and coordination with design architects and other consultants.

PROFESSIONAL
PROFESSIONAL
PROFESSIONAL
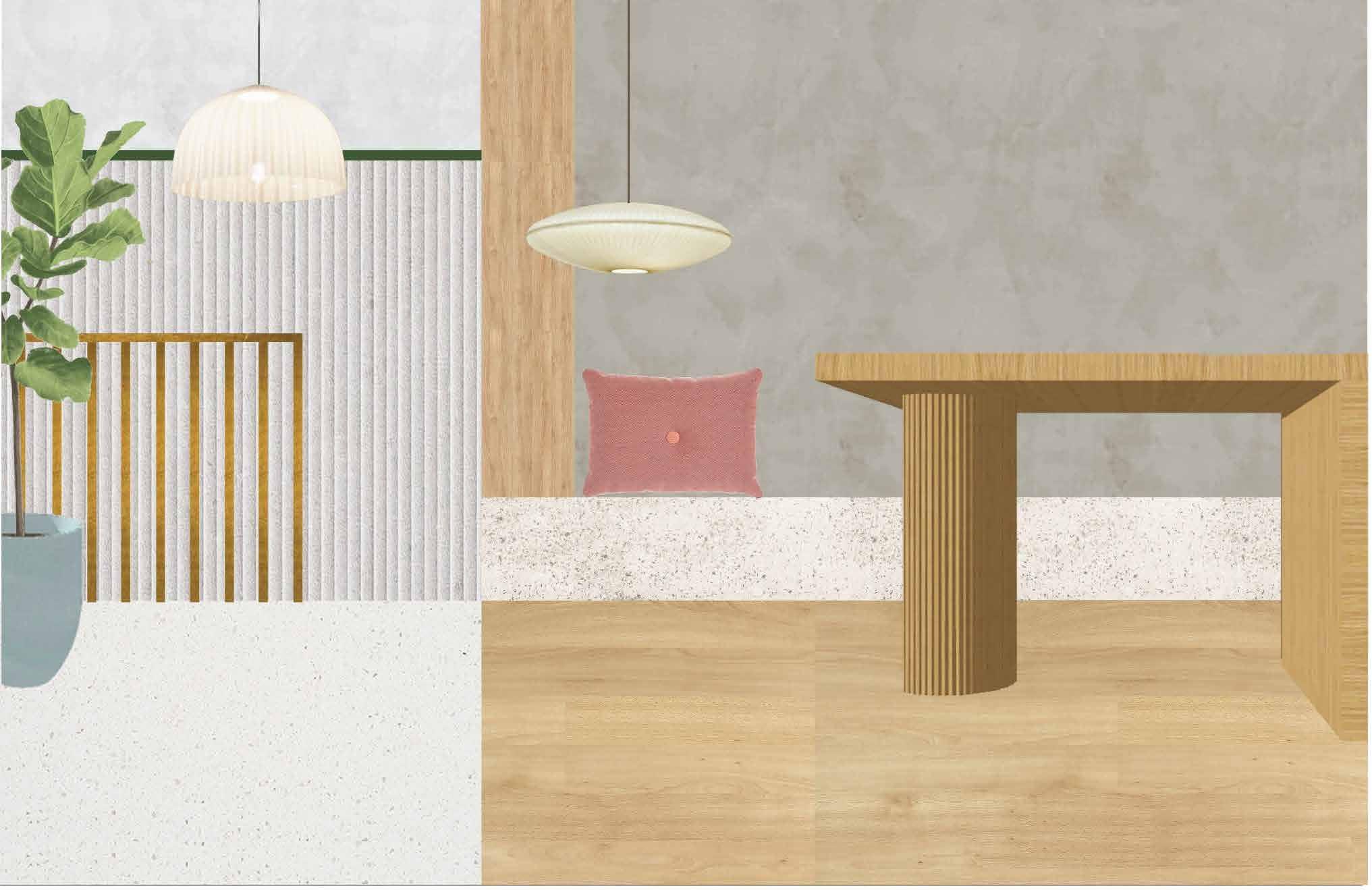
PROFESSIONAL
ARAKU COFFEE
Professional Work

Location: Bengaluru, India.
Team of 4 people
The 5,000 square foot area is divided into two floors. The barista bar, café, retail coffee, and book store are all located on the ground floor. With the roastery and barista training facilities on the first level, coffeeology is the main attraction. For those who want to stay in the area longer, there is also private dining and an outside patio. A tranquil and opulent material palette is created by combining oak lumber, white lime plaster, combed plaster work, white stone, brass glints, and a variety of plants.
PROFESSIONAL


PROFESSIONAL

PROFESSIONAL
FIN.
Ayesha Nathani anathani@pratt.edu






























































































