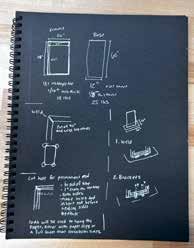2019 - 2024
“ The ultimate goal of architecture is to make life better for people.
- Tatiana Bilbao
”
LOUIS DE GRENELLE VISITOR CENTER
NEXT GENERATION BUS SHELTER
CULTURAL BRIDGES
DUALITIES
ACADEMY OF CULINARY ARTS
DWELLING
01 02 03 04 05 06 07
OTHER WORKS
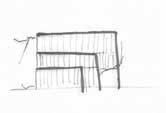
LOUIS DE GRENELLE:
A VISITOR CENTER FOR A WINERY
Integrative Design Studio | 2024
Professor Amanda Adler
Location: Saumer, France
Wineries have evolved from production sites to popular tourist attractions through enotourism, which includes wine tasting, vineyard tours, and even participation in harvests. This form of tourism gained momentum in regions like Napa Valley and Sonoma after targeted marketing in the 1970s, further boosted by the 1976 Judgment of Paris, where California wines unexpectedly outperformed French ones. While enotourism’s history varies, regions like Catalonia, Spain, began promoting it in the mid-2000s as an alternative to traditional beach tourism.
This project involves designing a Visitor Center for the Louis De Grenelle Winery in Saumur, France. It incorporates a café, tasting room, presentation space, gallery, and a retail space. The center is intented to blend typical visitor facility elements with the unique setting of the historic caves of Louis de Grenelle. Individually developed a detailed program for the dense building, which is integrated into a predetermined context.

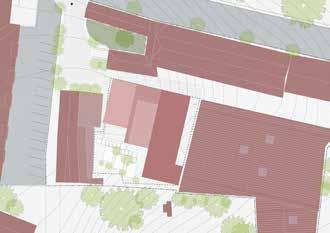
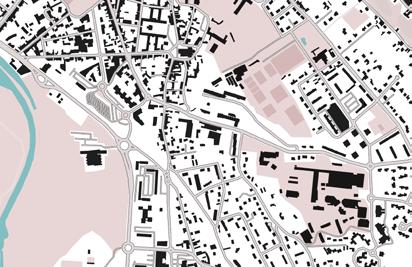
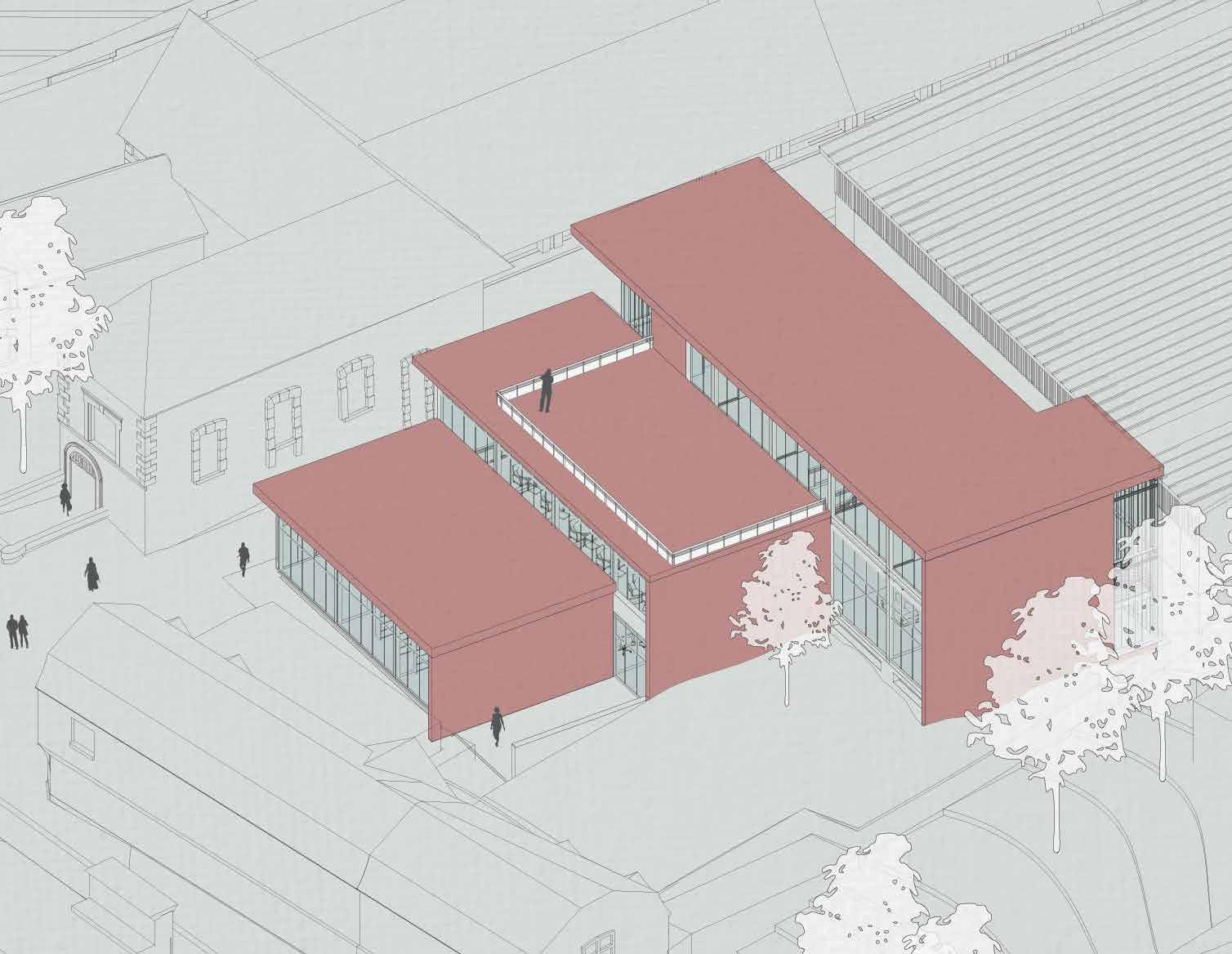
AXONOMETRIC SW
RETAIL DETAIL
GALLERY PLAN
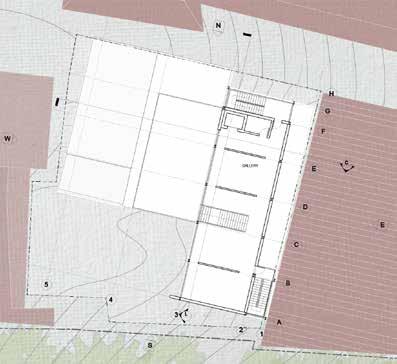
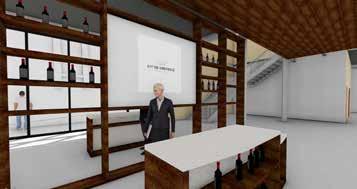
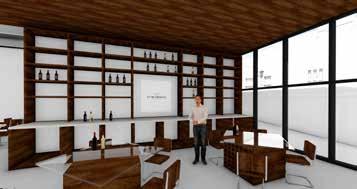

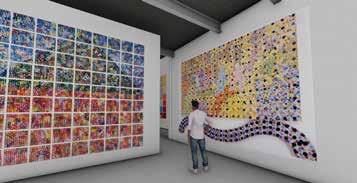
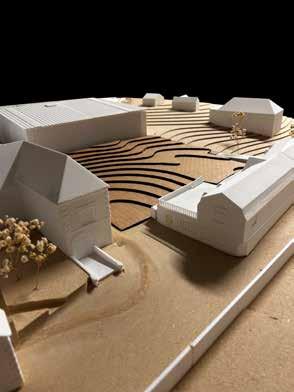

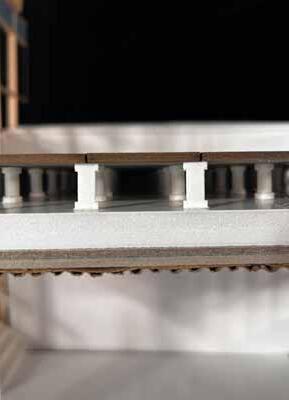

GALLERY ROOF TERRACE

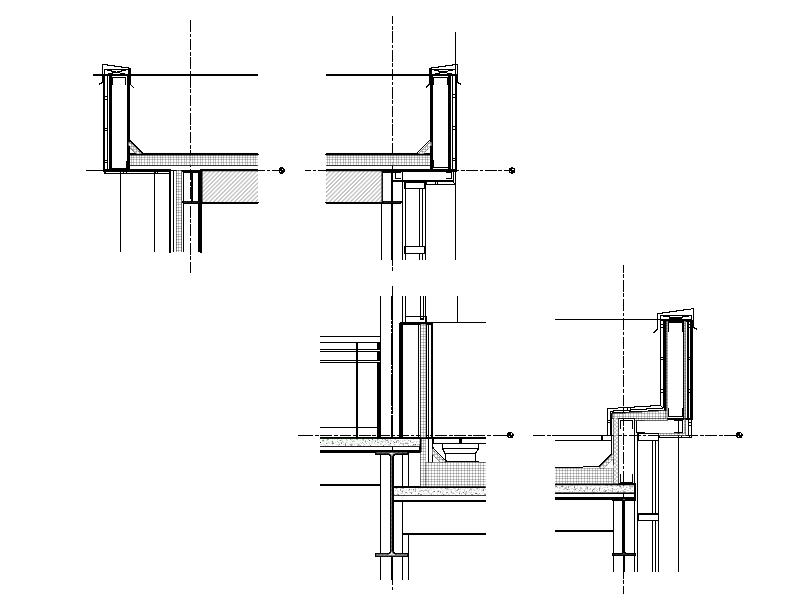
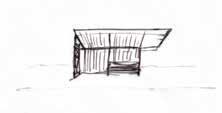
A STOP WORTH WAITING FOR:
NEXT GENERATION BUS SHELTER PROTOTYPE
Design Studio: Arch III | 2022
Professor Julia Lindgren Group Project
Location: Dallas Metroplex
This project explores what the next generation of Dallas Area Rapid Transit (DART) bus shelters can be. DART services 13 cities through 6,800 bus stops across the metroplex that accommodate over 20 million riders annually. During Fall 2022, the University of Texas at ArlingtonCollege of Architecture Planning and Public Affairs fourth-year design build studio worked in partnership with DART + AIA Dallas to redesign and build a bus shelter prototype to enhance rider experience. The new design of the shelter is meant to respond to environmental conditions and expand neighborhood amenities. The prototype was developed during a onesemester course and will be displayed at various locations across the Dallas area to solicit additional public input.


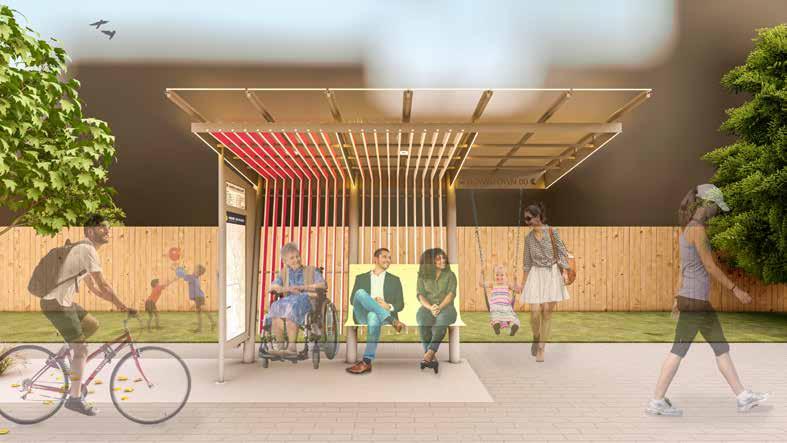

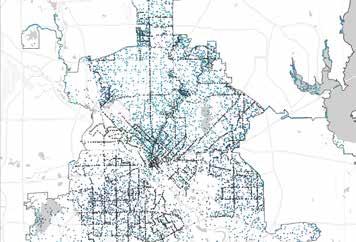




Prototype Shelter SAFETY
Shelters ART
DARK AT NIGHT LACK OF VISIBILITY LACK OF COMMUNITYSECURITY
ENCLOSED UNMAINTAINED UNATTRACTIVE From Focus Group Input HEAT NOT RAIN PROOF FLOODING
UNCOMFORTABLE BREAKABLE VANDALIZED NO SHADING LACK OF ADA ELEMENT NO SEATING
TECHNOLOGY COMFORT LIGHTS SCREENING VISIBILITY BETWEEN DRIVER AND RIDERS TREE SOLAR PANEL SHADING DURABLE KIT OF PARTS ADAPTABLE
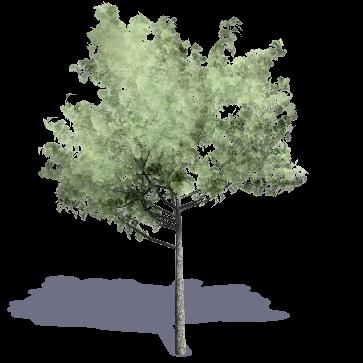
CIRCULATION COMMUNITY ENGAGEMENT LOCAL CULTURE INTEGRATION
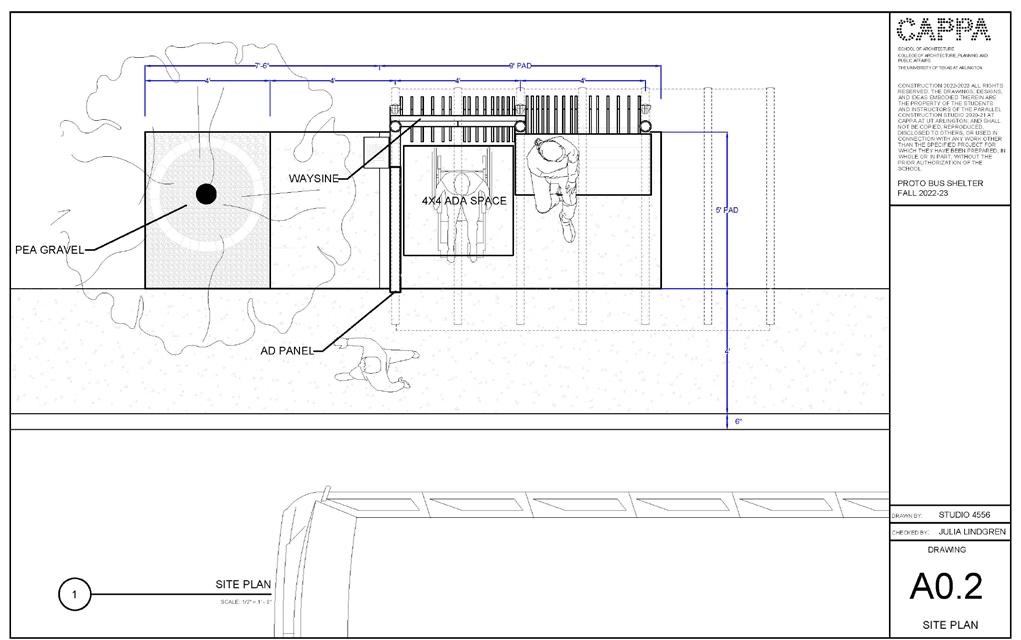
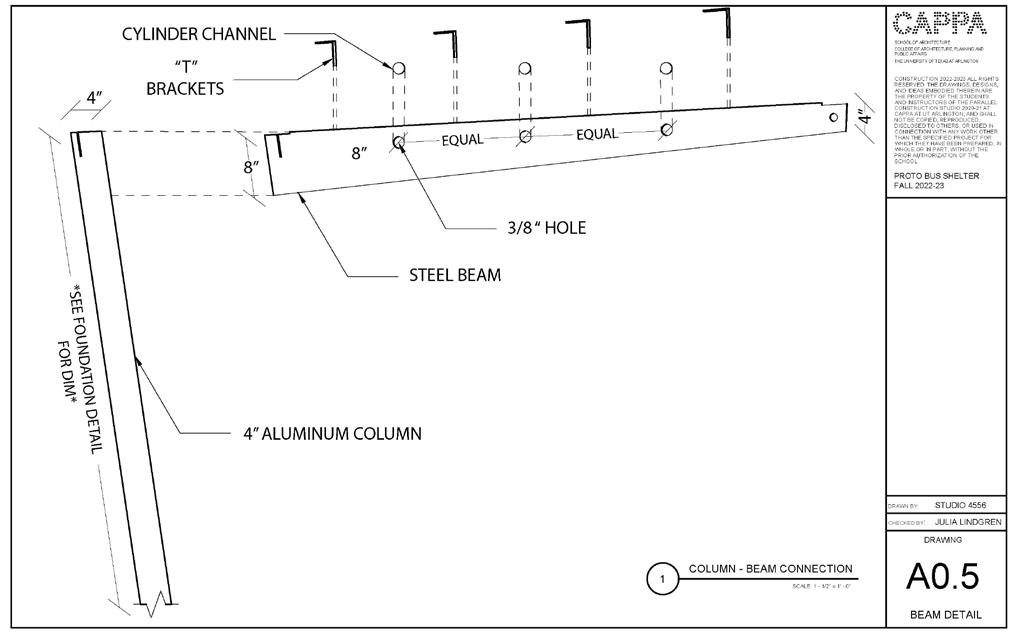
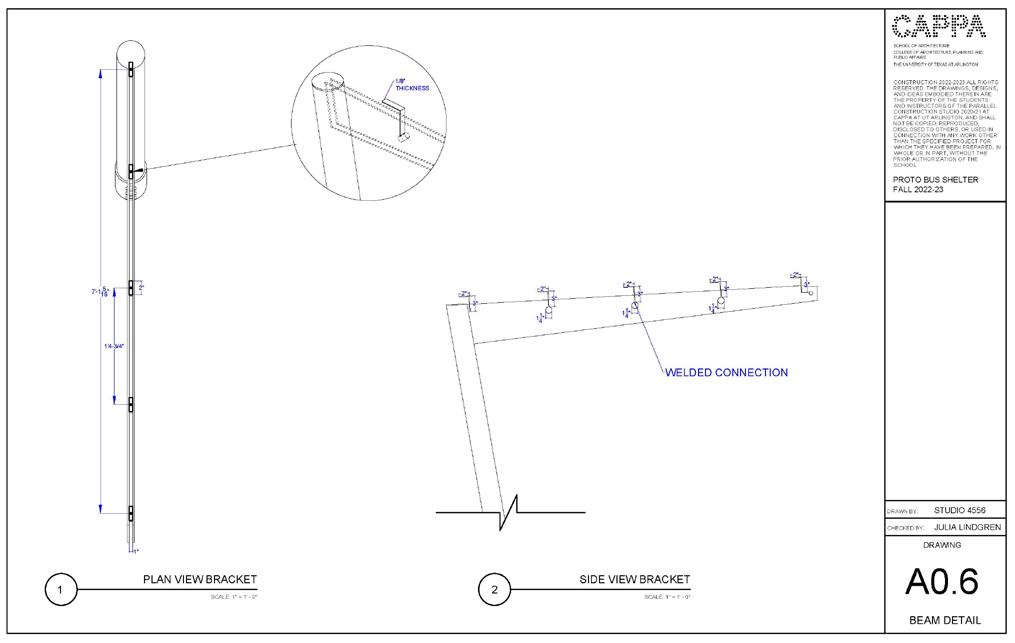
Construction PROJECT SCHEDULE
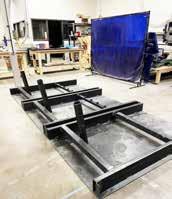
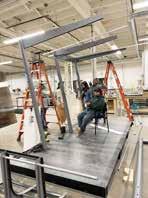
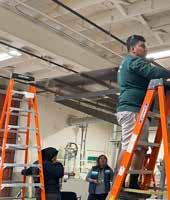
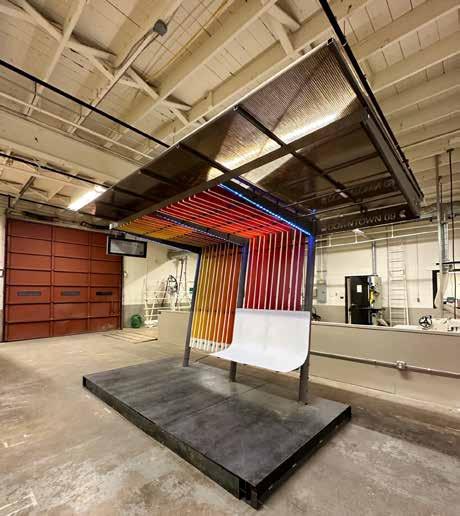
Design and development of the initial prototype was informed by public input. We heard from the citizens and riders about what they like and what can be continued to be improved with the prototype shared here. Their input will inform the final design that is currently being tested, manufactured, and installed throughout the DART service area.
Fall 2022
Winter 2023
Spring 2023
Summer 2023
DART focus groups (staff, Citizen Advisory Committee, riders)
Prototype #1: UTA design + build
DART rider surveys and public feedback
Prototype #1 design revisions (prototype #2
Pilot test prototype #2 in DART service area
Summer 2024
5 revised bus shelter prototypes built
AWARDS
Texas ASLA Awards - Student Design Honor Winner 2023
GDPC Urban Design Awards – Student Design Winner 2023
Architectural Education Awards w/ Prof. Julia Lindgren – Design Build Winner 2024
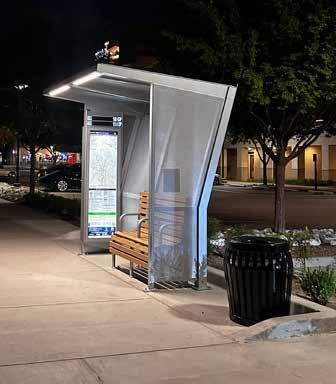
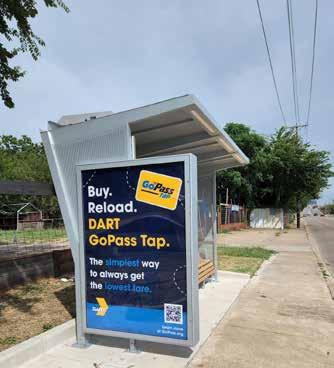
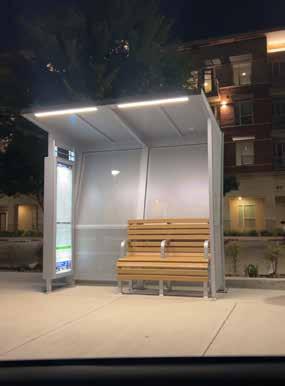
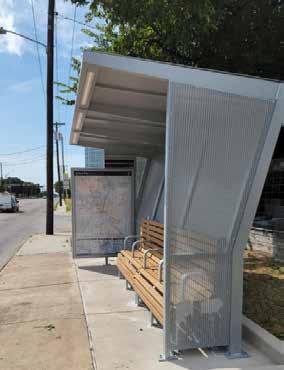
Location: Synergy Park @ Rutford W-MB
2 Bay Module with 2 seats
Location: Malcom X @ Clarence -S-NS
3 Bay Module with 4 seats
Other Locations:
Ross @ Hall S-NS
Hedcoxe @ Preston N-MB
Northwest Highway @ Market Place E-NS

CULTURAL BRIDGES:
SYRIAN REFUGEE EDUCATION CENTER
Advanced Design Studio | 2023
Professor Cesar Lopez, University of New Mexico
Location: Vickery Meadows, Dallas, Texas
Education has long been a battleground for ideological rifts, with the classroom shaping societal values and knowledge. More parents are leaving the public school system due to issues like curriculum content, school resources, and book bans. This has led to the rise of alternative schools, such as the Free School Movement, which began in the 1960s as a response to social unrest. Free Schools were created by parents, teachers, and students seeking decentralized, community-based education free from government oversight. However, these schools were often inaccessible to marginalized groups, like working-class families and people of color. Today, the Free School Movement must adapt to reach those in need by exploring new spatial territories for alternative learning. This project explores how alternative education can be reimagined to serve a broader community, emphasizing the need for both radical values and spatial rethinking to make education accessible for all.
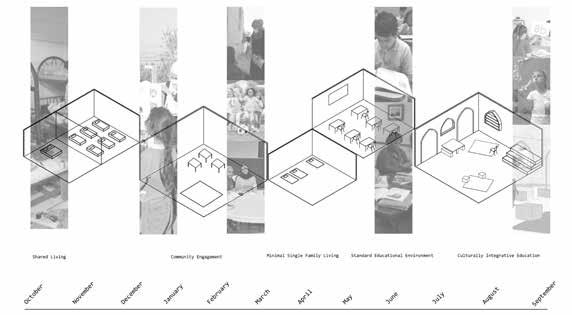
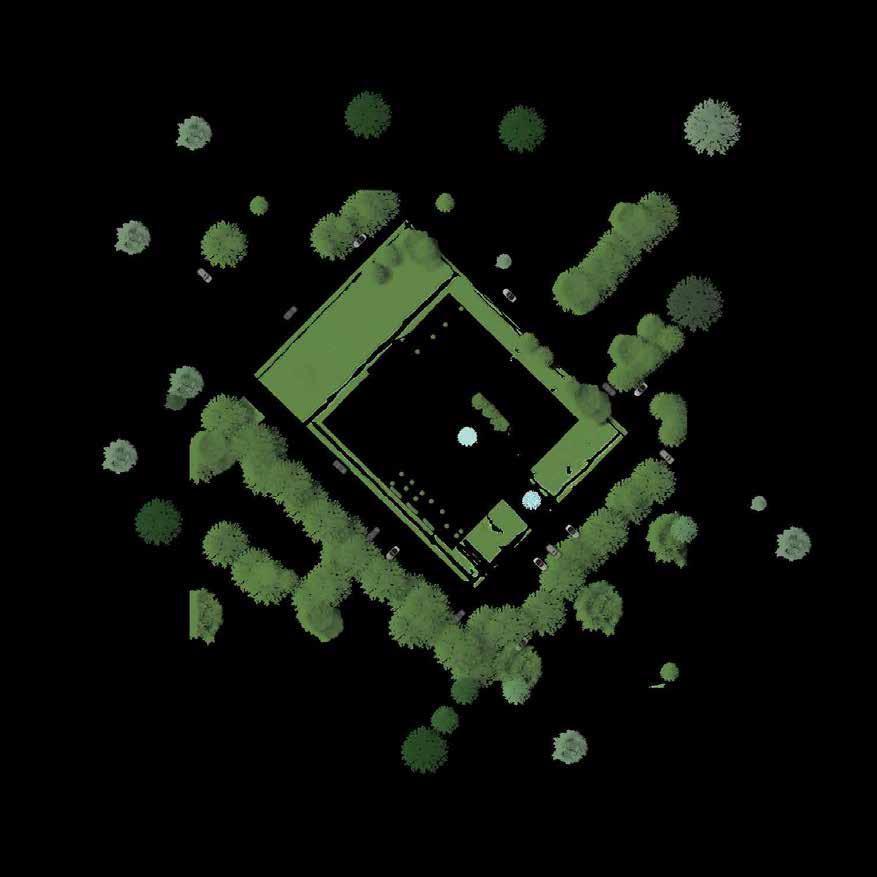
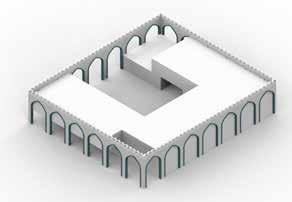
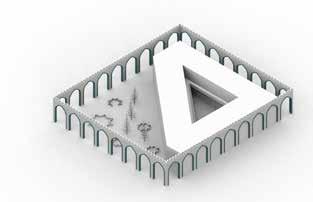
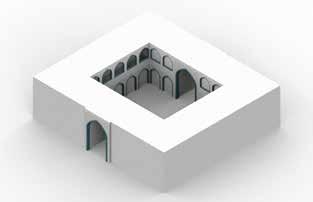
Massing Typology Studies
Following traditional Syrian courtyard typology
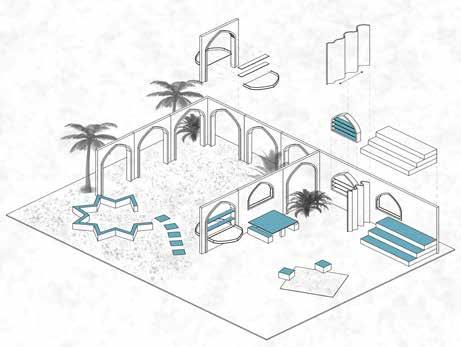
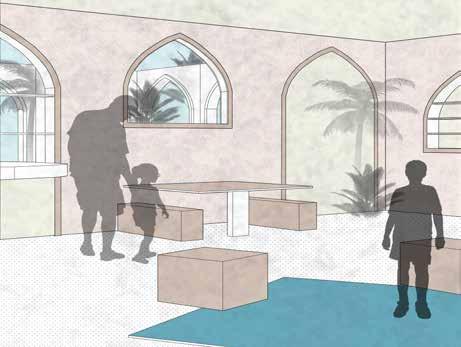
Dynamic Learning Space Studies
Focus: Learning from ancestors.



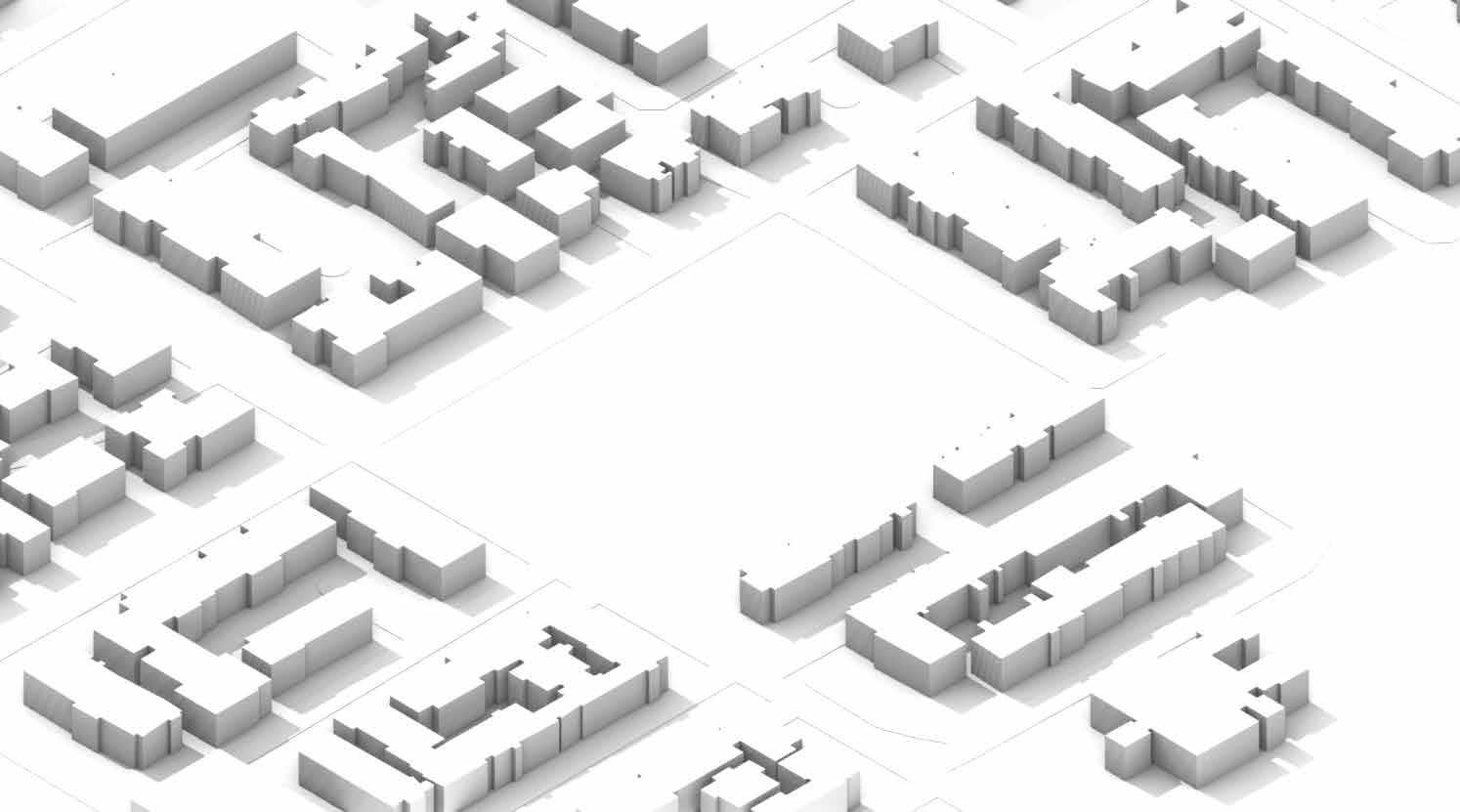
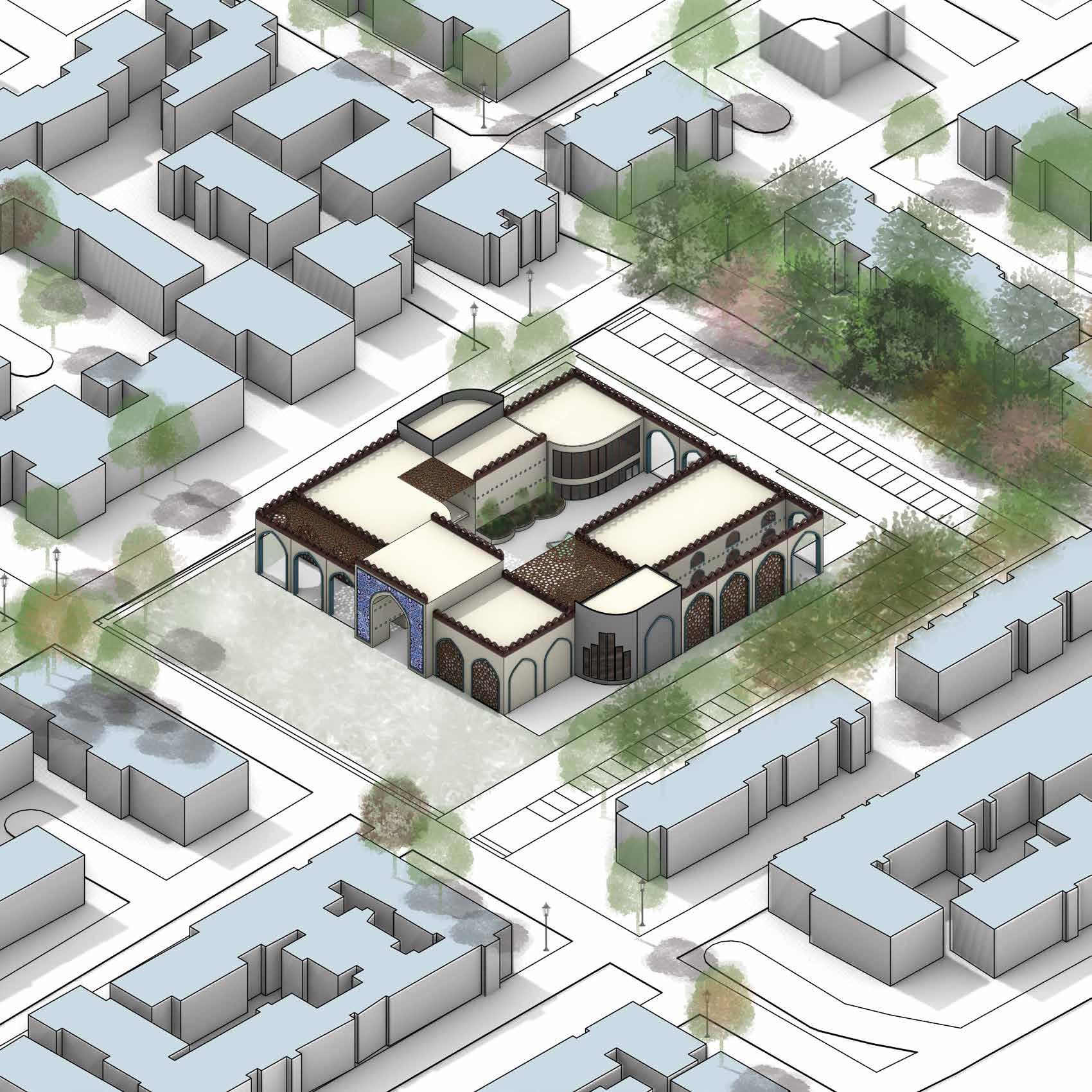
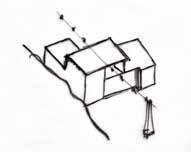
DUALITIES:
ALPINE VS COASTAL ENVIRONMENTS
Basic Design and Drawing II | 2021
Professor Oswald Jenewein
Collaborator: David Soto
Location: Austria; Netherlands
This project is dual sited to understand how two structures with the same program and typology can differentiate in two different extremes of environments, the coastal and alpine environments. We developed a project at the scale of an architectural object, embedded into a specific contextual condition. Overall, we present a comprehensive design narrative visually and verbally relating spatial design decisions to contextual impact-factors, including topography, typology, form, materiality, structure, and performance.
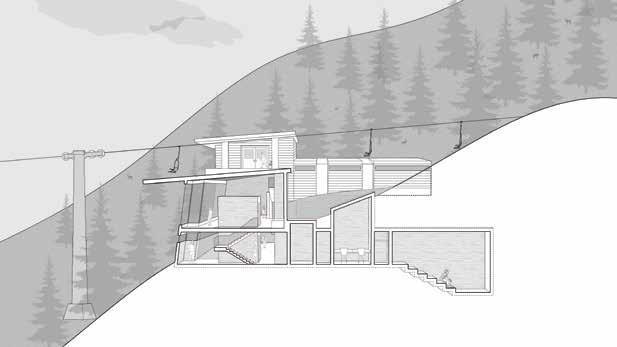

CONTEXTUAL CONDITIONS
EVOLUTIONARY STUDIES
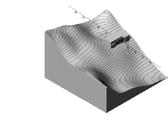
CONTEXTUAL EVOLUTIONARY STUDIES
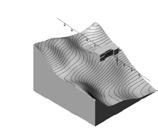
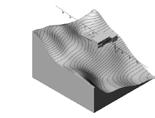
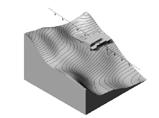

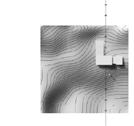
The topography shows the sloped alpine environment around the U-shaped building.
In considering snowy conditions, slopes and a cantilever were added to the roof to prevent the snow building up on top and the sides of the building.
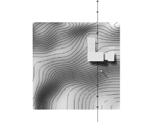
Taking to account the wind condition, the sides of the building slanted to allow the wind to pass more freely.
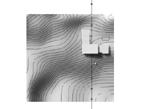
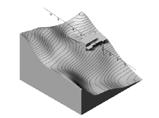
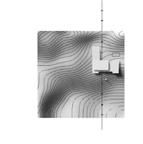
Considering the sun path and to allow the winter sun and prevent most of the summer sun, the cantilever was extended and the facade was tilted outward.
The rain path was accessible due to the slanted roof but indents wee formed on the west side of the building to allow rain water to collect and fall.
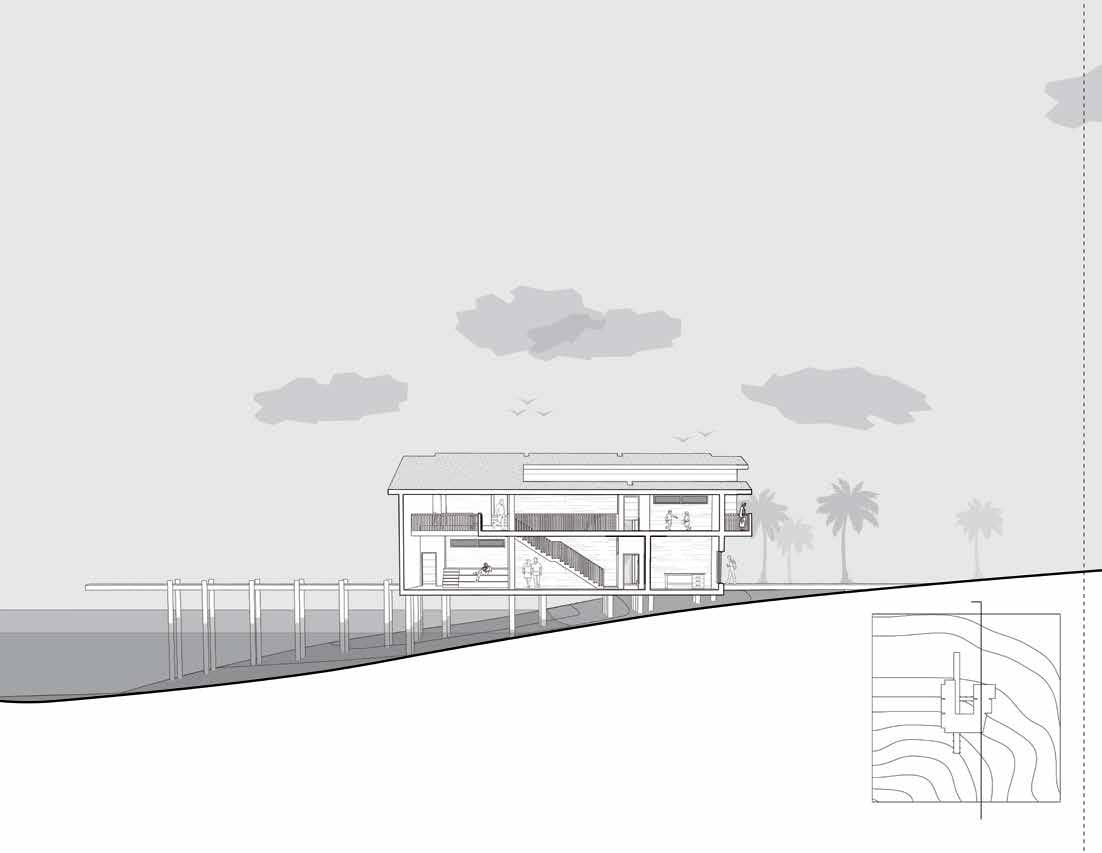
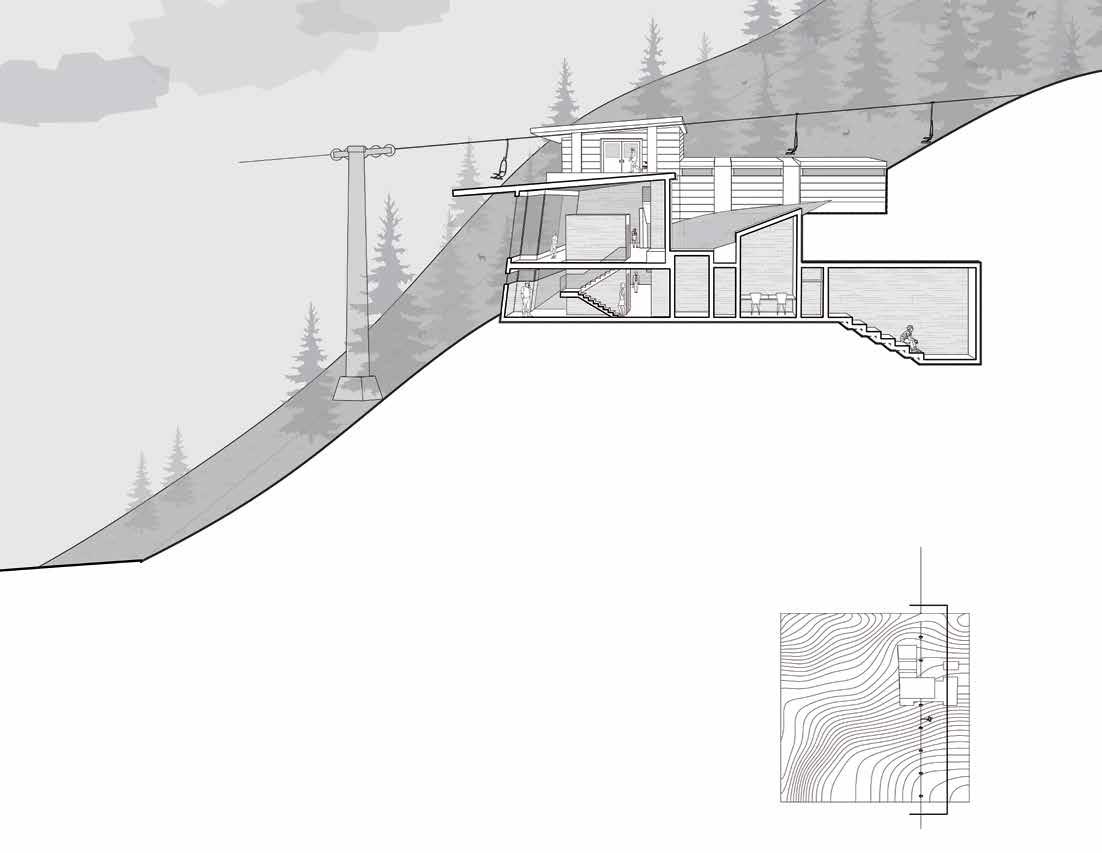
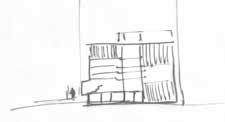
BEYOND THE KITCHEN:
ACADEMY OF CULINARY ARTS
Design Studio: Arch I | 2021
Professor Liliana Morales
Collaborator: Tasfia Zahin
Location: Dallas, Texas
This project takes place in downtown Dallas. It asks for the design of an Academy of Culinary Arts by analyzing disciplines, one can find that the art of cooking, designing the experience of food and that of designing space through architecture, are very comparable in nature. Both disciplines are intrinsically involved in human life in vast ways and involve an analogous creative thought process. Accordingly, the city’s urban context and project site carries its own layered history in terms of food, cultural demographics, and architecture. This project is set up with a series of parameters that are introduced to generate inspiration for the development of a project strategy that ties the function of the building to its experience and relationship to the context in which it sits. Through the design process, the objective was to filter, edit, and readapt to respond to the given set of parameters and components to develop a detailed design narrative.

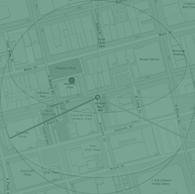
Selected for University Gallery Exhibit
COURTYARD - 835 SQFT
ELEVATOR - 120 SQFT
AUDITORIUM - 3374 SQFT, DOUBLE VOLUME
RESTROOMS - 355 SQFT
FACULTY OFFICES - 520 SQFT
KITCHEN STUDIOS - 1744 SQFT
CLASSROOMS - 2095 SQFT
STUDENT COMMONS - 1586 SQFT, DOUBLE VOLUME
STUDENT RESEARCH GARDEN - 635 SQFT
PROGRAMMATIC ANALYSIS
LECTURE ROOMS - 1395 SQFT
COURTYARD - 835 SQFT
LIBRARY - 3298 SQFT, DOUBLE VOLUME
ELEVATOR - 120 SQFT
AUDITORIUM - 3374 SQFT, DOUBLE VOLUME
MULTIMEDIA - 351 SQFT
RESTROOMS - 355 SQFT
FACULTY OFFICES - 520 SQFT
ARCHIVES - 297 SQFT
KITCHEN STUDIOS - 1744 SQFT
CLASSROOMS - 2095 SQFT
ROOFTOP GARDEN CAFE - 1697 SQFT
STUDENT COMMONS - 1586 SQFT, DOUBLE VOLUME
STUDENT RESEARCH GARDEN - 635 SQFT
LECTURE ROOMS - 1395 SQFT
LIBRARY - 3298 SQFT, DOUBLE VOLUME
MULTIMEDIA - 351 SQFT
ARCHIVES - 297 SQFT
ROOFTOP GARDEN CAFE - 1697 SQFT
COURTYARD COMMUNITY CAFE
AUDITORIUM PROTRUDING VOLUME
1697 SQUARE FEET
LARGE INDOOR SPACE ON THE ROOFTOP, WHERE GUESTS CAN COME AND ENJOY THE VIEW AND SPACE THAT IS SURROUNDED BY VEGETATION SOURCES.
PUBLIC SPACE
835 SQUARE FEET
LARGE INDOOR SPACE WITH HIGH CEILING ALL THE WAY TO ROOFTOP FLOOR. THIS SPACE CONSISTS OF PLANTS AND SEATING.
PUBLIC SPACE
1,687 SQUARE FEET
LARGE SPACE, INDOOR USE FOR PRESENTATIONS AND EVENT AREA WITH OCCUPANCY LIMIT OF 75 PEOPLE
PRIVATE SPACE
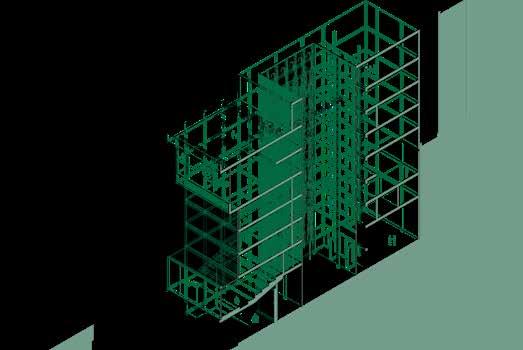
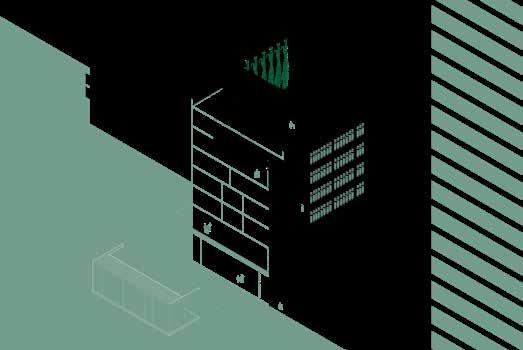
Exploded Cross Section
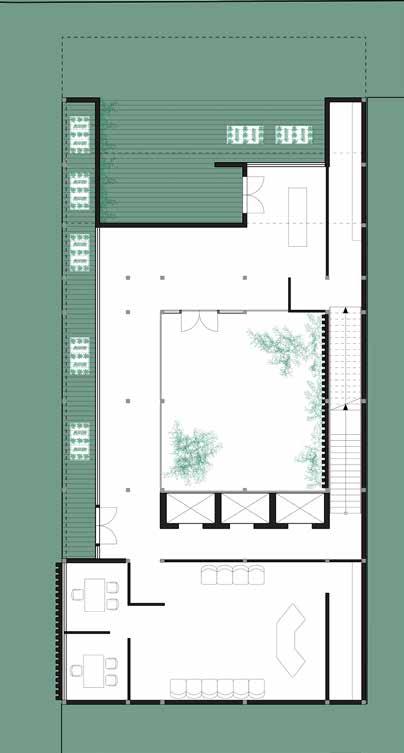
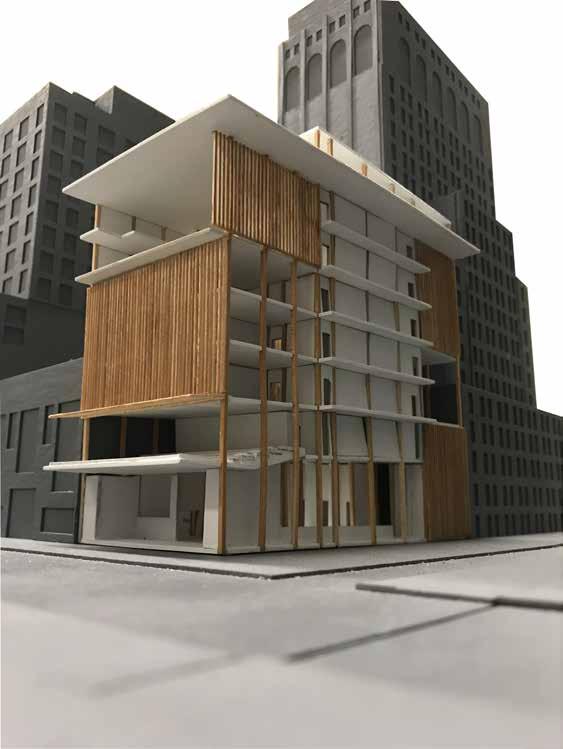

DWELLING:
A VISITOR SCHOLAR’S RESIDENCE
Design Studio: Arch II | 2022
Professor Michael Malone
Location: Barcelona, Spain
Buildings don’t have to be big to have a significant impact on those who use and visit them. Our culture often equates size of residential dwellings with quality of the experience of inhabiting one, but that is a shallow way to view occupying personal space. The design of the Visiting Scholars
Residence is a component of our Museum and Research Center and we studied some successful prototypes that create meaningful space in a very modest footprint.
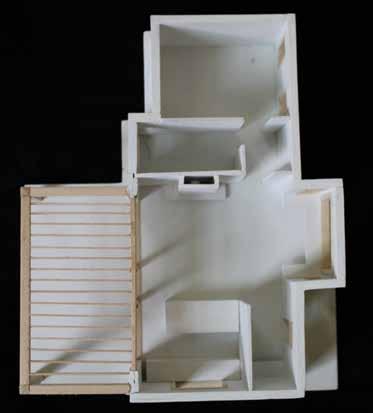
Other Works
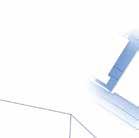


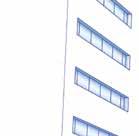
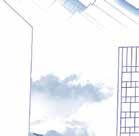

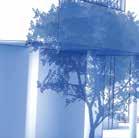
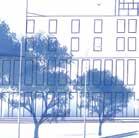




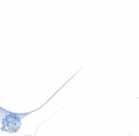



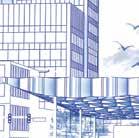


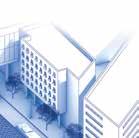
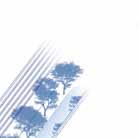

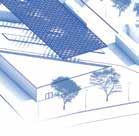
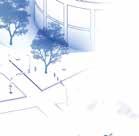

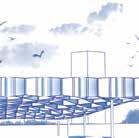
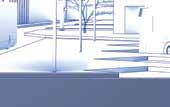





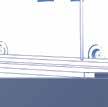
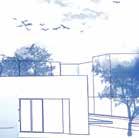

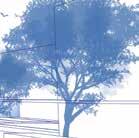



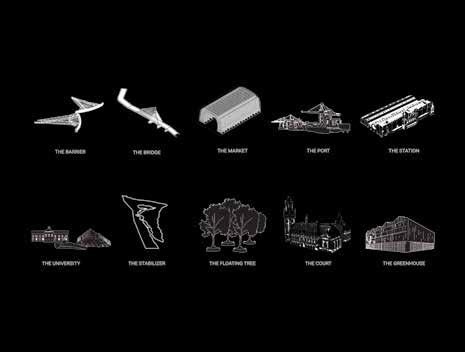
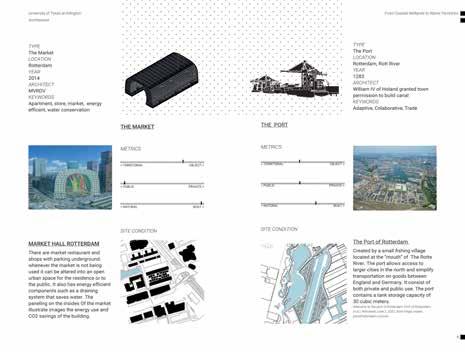
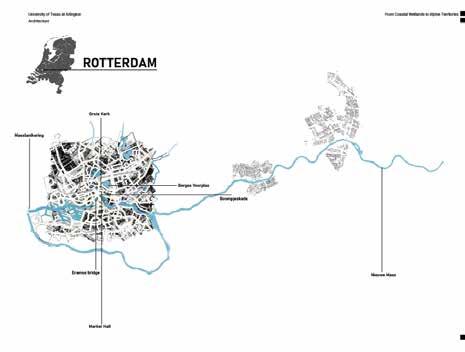
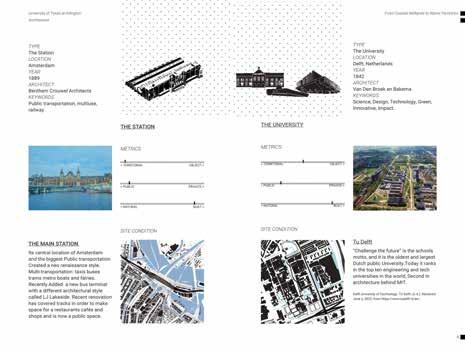
Summer Abroad Excursion Booklet Sample 2022


Construction Detail Drawing Samples 2024
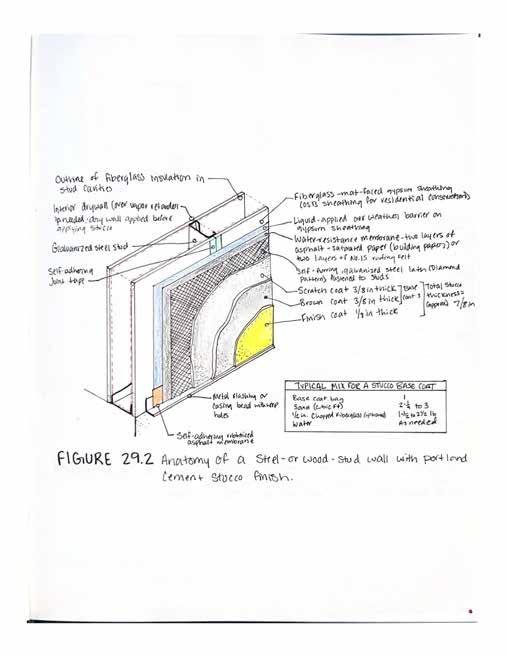
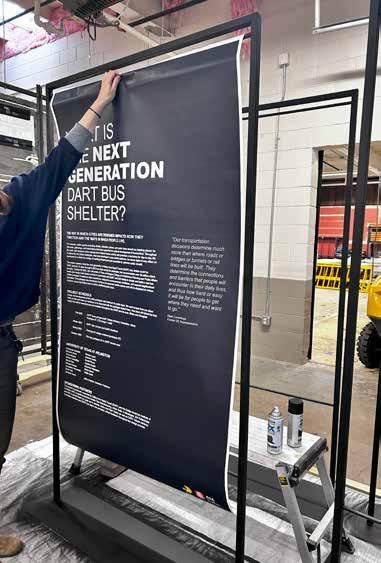
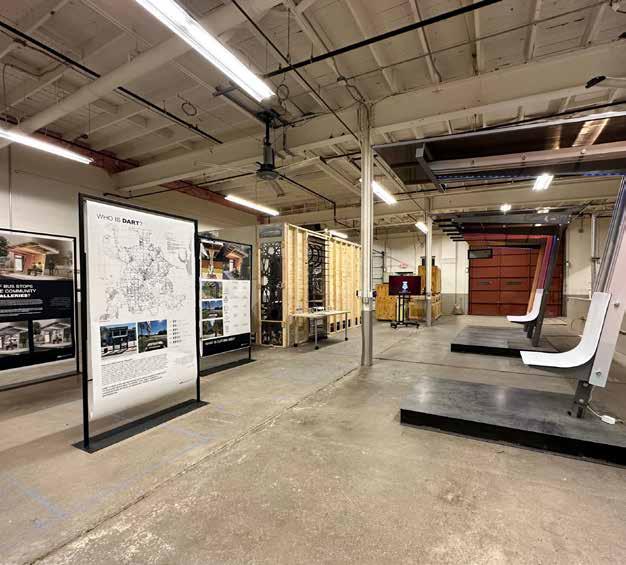
Exhibition Fixture and Board Designs 2022
