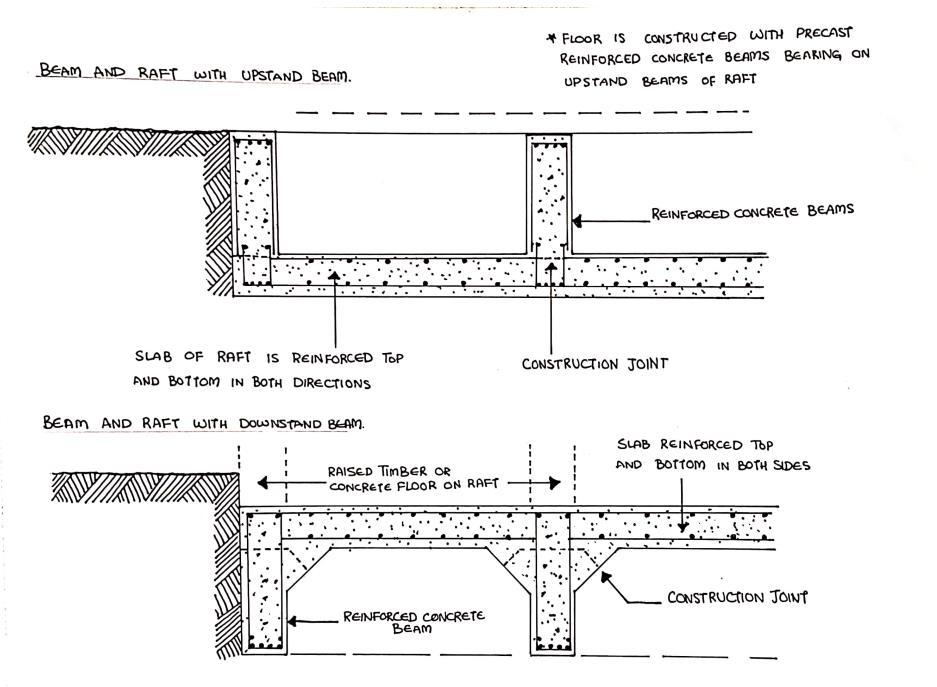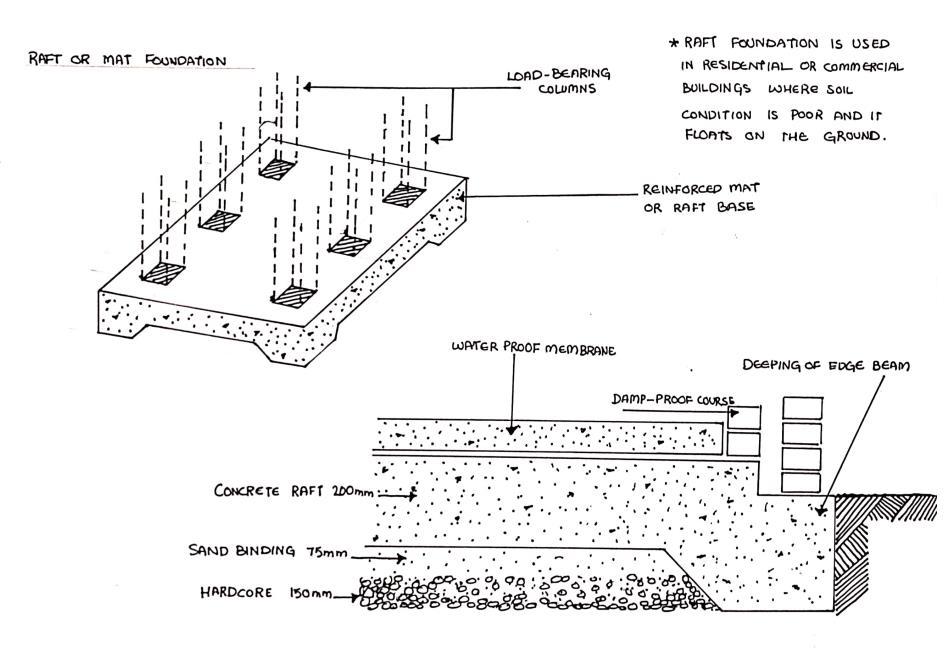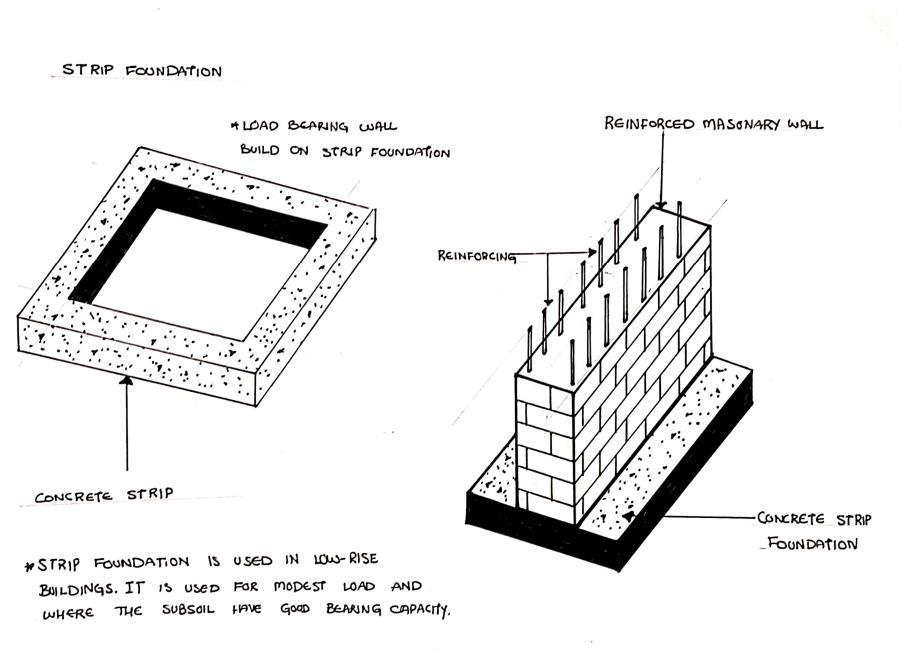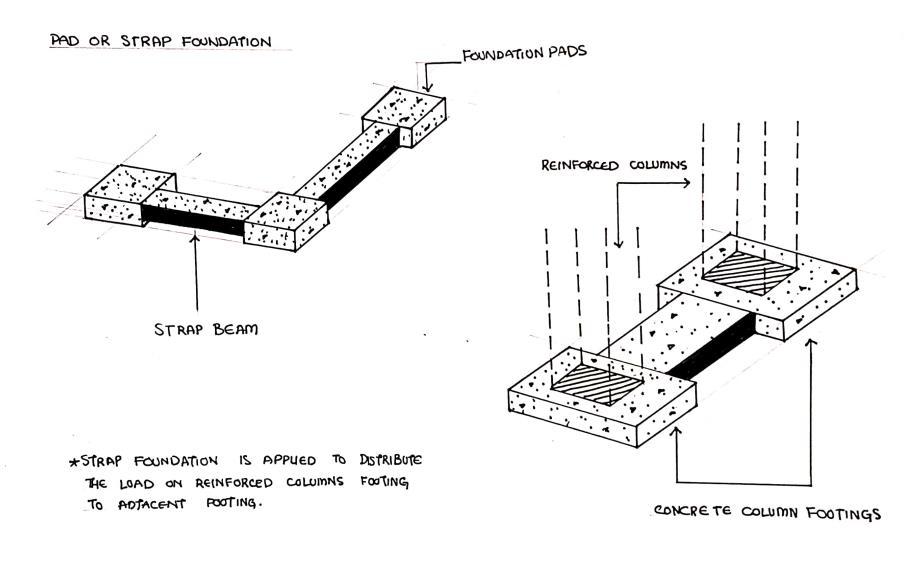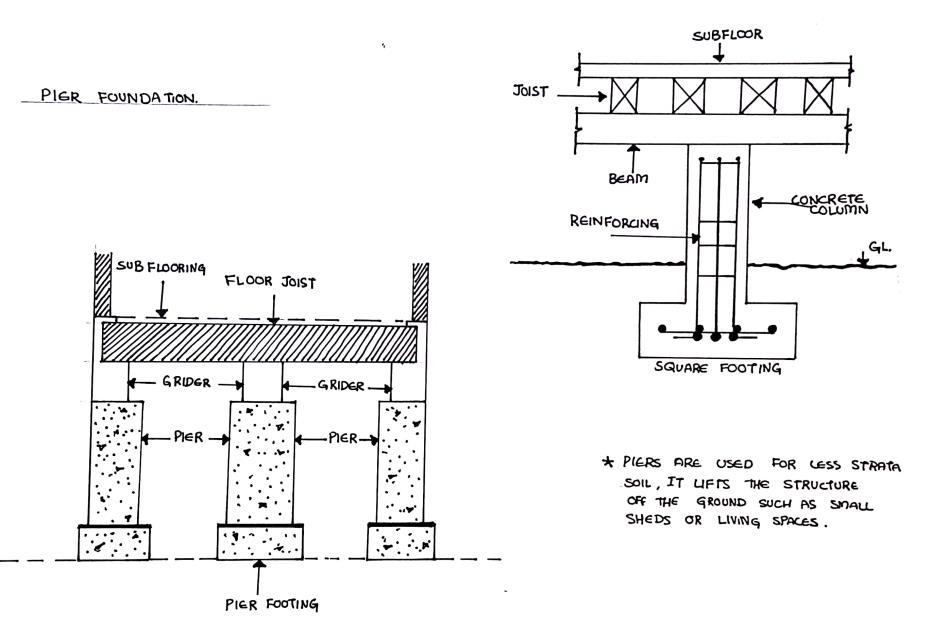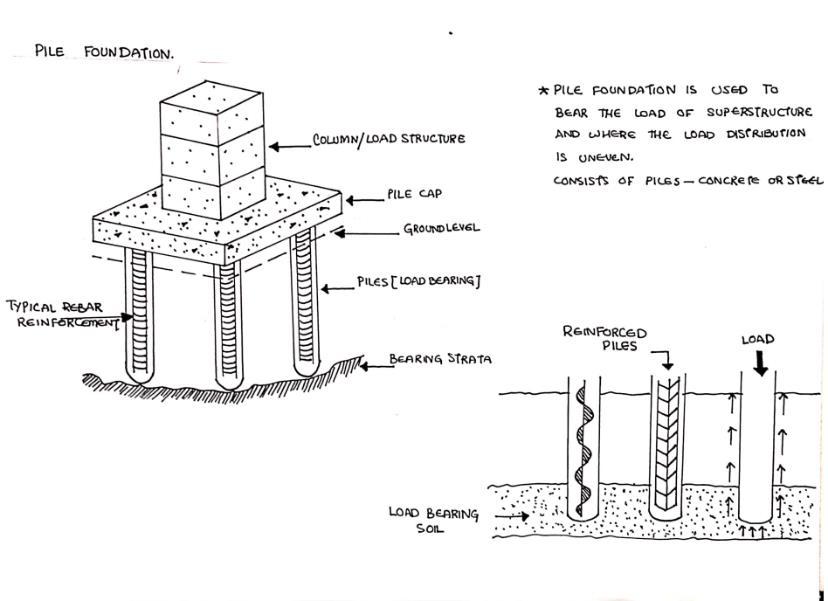P O R T F O L I O
ARCHITECTURAL PROJECTS
AYESHA MUHAMMAD ARIFEXPERIENCE
ALOMRANIA DESIGNS
1/2023 - Present
Design Architect

ALOMRANIA DESIGNS
1/2023 - Present
Design Architect
An enthusiastic and innovative architect committed to promote sustainable and environmentally friendly projects. Focuses on time management and have ability to improve working environment. I have strong interpersonal skills and ability to work with team in order to accomplish certain goals with excellence. Seeking entry-level position in engineering firm to showcase and enhance my creative design skills.


AL-MANARAH ENGINEEERING CONSULTANCY
11/2022 - 1/2023
Intern Architect
Dhofar University Salalah, Oman
2022
BACHELORS OF ARCHITECTURE
Pakistani School Salalah, Oman
2015
FSC in pre-medical
2018 – 2ND SEMESTER
House is designed to integrate the environmental protection with respect to the minimal use of natural resources and reduction of energy utilization. The major project goal is to anticipate and shrink negative environmental footprint, during the manufacturing by using eco-friendly products and materials.
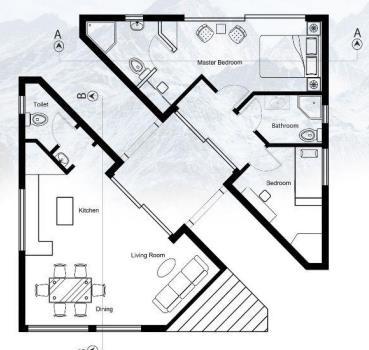
PLAN
Public and private spaces are separated. Amongst a small outdoor sitting is designed that serves the circulation between two wings of the house.
As it is small unit, it has a master bedroom and secondary room as private spaces and public wing followed by the living, dinning, kitchen and restroom.
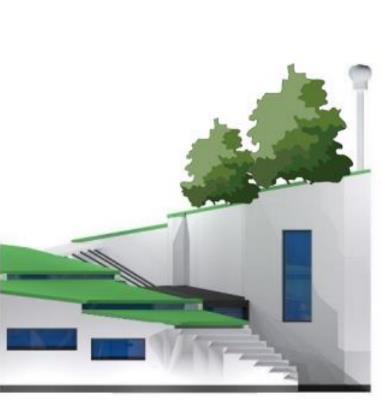
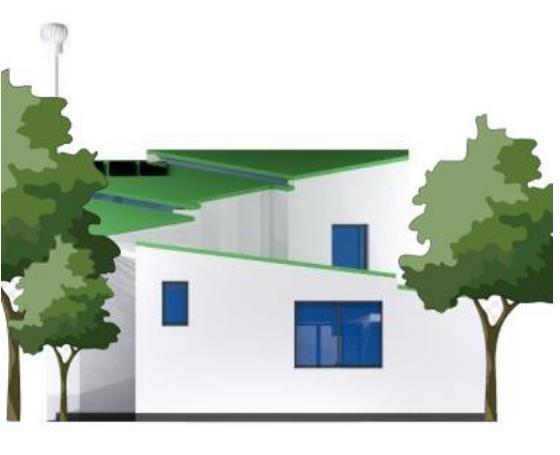
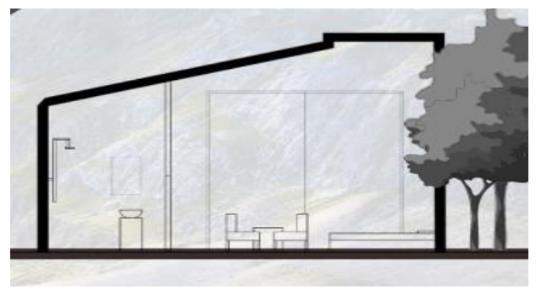
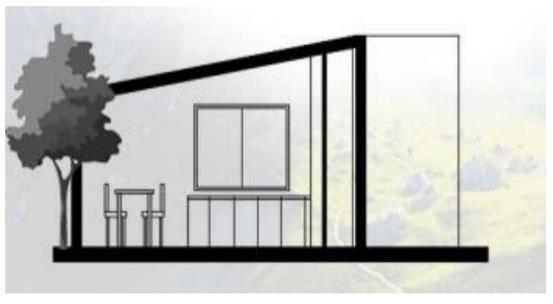
A 25sqm house is designed with the environmental and financial setbacks that is common factor in current time period. The focus was to build a more functional spaces that user can follow for efficient and simpler living styles.
The house is designed by the integration of smart, innovative and environmental friendly aspects without excessive cost.
The construction materials that are used are mainly the disposing and nature friendly.
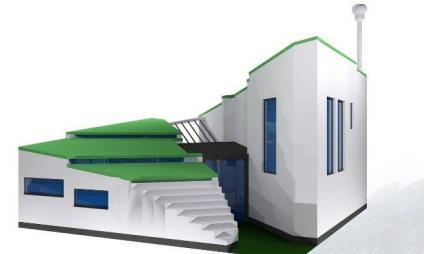
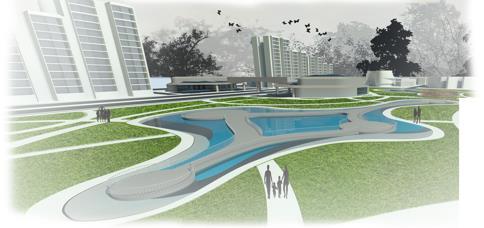
UIA 2020 RIO – Worlds Congress of Architects
2020 – 5TH SEMESTER
The objectives of the project is to meet the demands for employment and housing and to regulate and control the project growth one should be aware that development is sustainable and ecofriendly. These regulations will ensure that Complexo de Mare’ have effective policies and characteristics to transform the area that will be livable and enriched with business opportunities by local and international means. The project objective will be achieved by proposed key solutions.
Complexo de Mare will show new formation that merges all the land uses to transportation routes, including public and private. Concentrating on high density nodes to define the clear edge of urbanization.
The developed Mare’ will introduce linking networks that connects all the residential districts to employment facilities, community services and most effective to the city of Rio De Janerio
Mare’ will allocate the broad network of open spaces and green parks, this will address the visitors and residents and to set up the vibrant area.
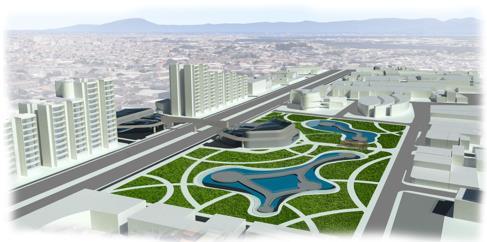
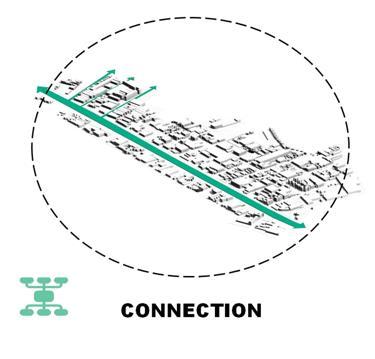
Connection arcos the entire Mare’ is a innovative move to create integration among land use.
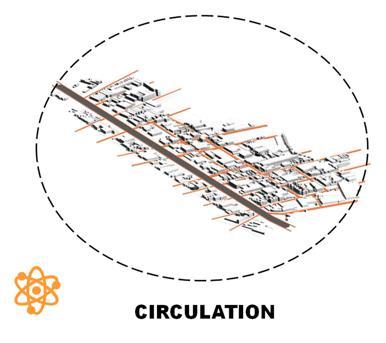
Better circulation among primary, secondary and tertiary levels.
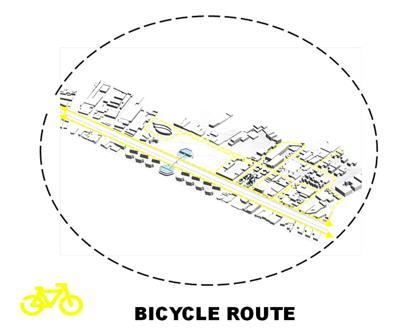
Introducing the safe bicycle routes encourages the users to utilize less fuel resources.
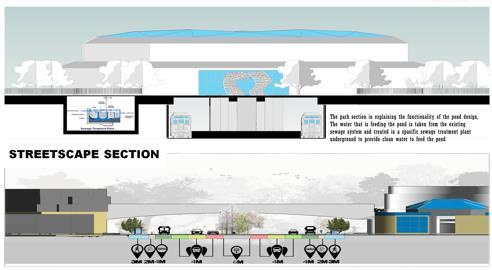
Identified space is anchored between the cafes and restaurants, taking this into consideration the idea proposed are to provide gathering bench to the residence and people from outside. This could reserve during week days but, on the next hand space will be revised a small open grocery market for families.
Inserting this to the area-the focal point in the middle of residence will overcome with the problem of not having direct access to retails as mentioned in competition brief.
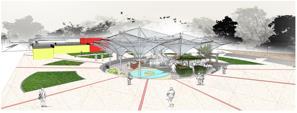

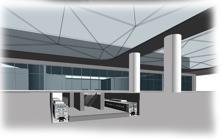
The project is developed with the idea of introducing metro line which will established a consolidated connection among the Mare’ and district neighborhoods. !3 km long metro line passed via RMOS which further takes to the Brazilian train station.

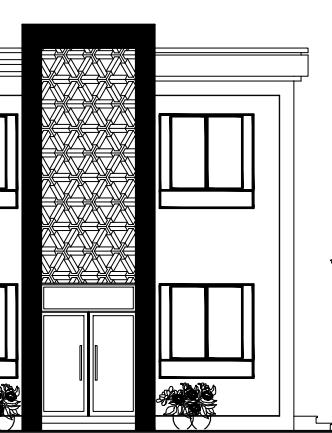
ARCHITECTURAL INTERNSHIP
2022
Worked as an Intern Architect for 2 months. Worked on residential and commercial projects according to Omani housing standards. Involved in creating working drawing with detailing schedules.
Project Type Residence
Location Awqad Salalah, Oman
Institute Al-Manarah Engineering Consultancy
Project brief
Work Done
Double-storeyed house for family of 6, that have a formal and family living room, a guest room, master bedroom and 3 secondary bedrooms. There is services space that contain, maid room, laundry and storage. Penthouse is designed with living area and restroom. A convertible space (terrace) that can be convert to room in in future.
Create 2D drawings using AutoCAD. First floor, Second floor, Penthouse, Elevations and sections
Schedule for windows, doors, flooring, ceiling and skirting details.
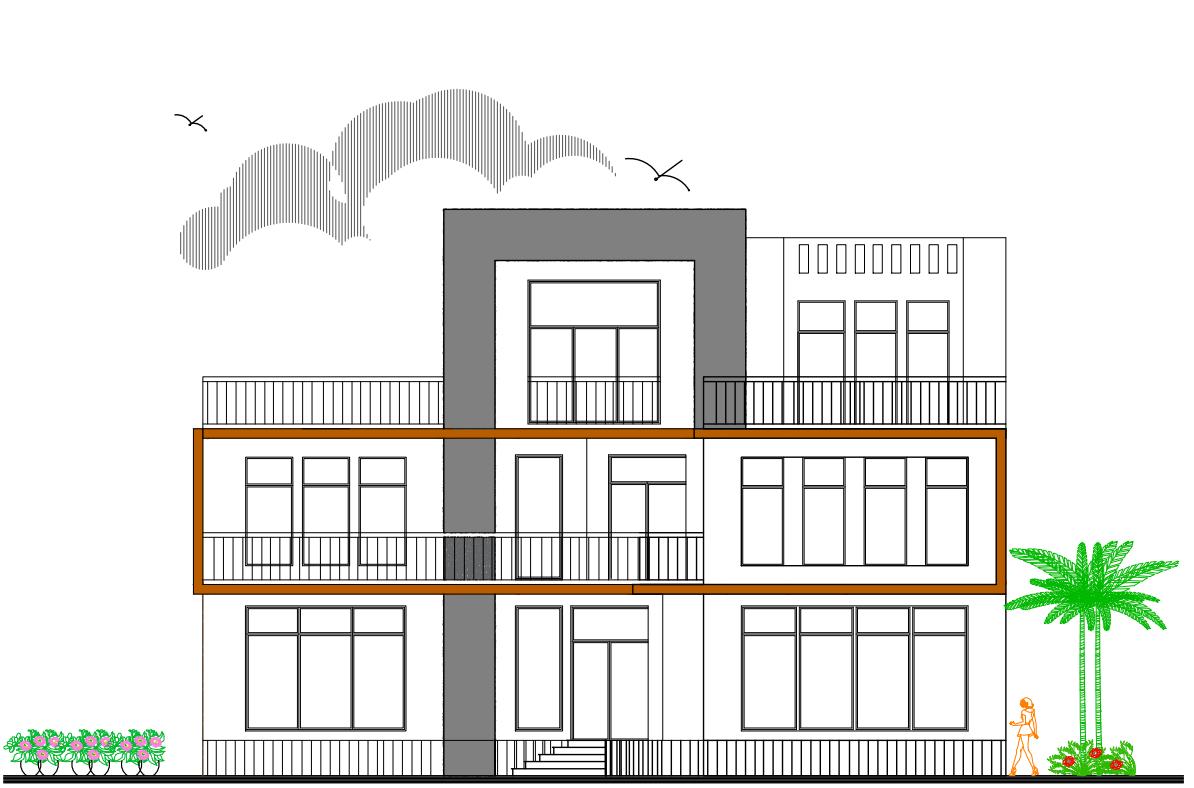

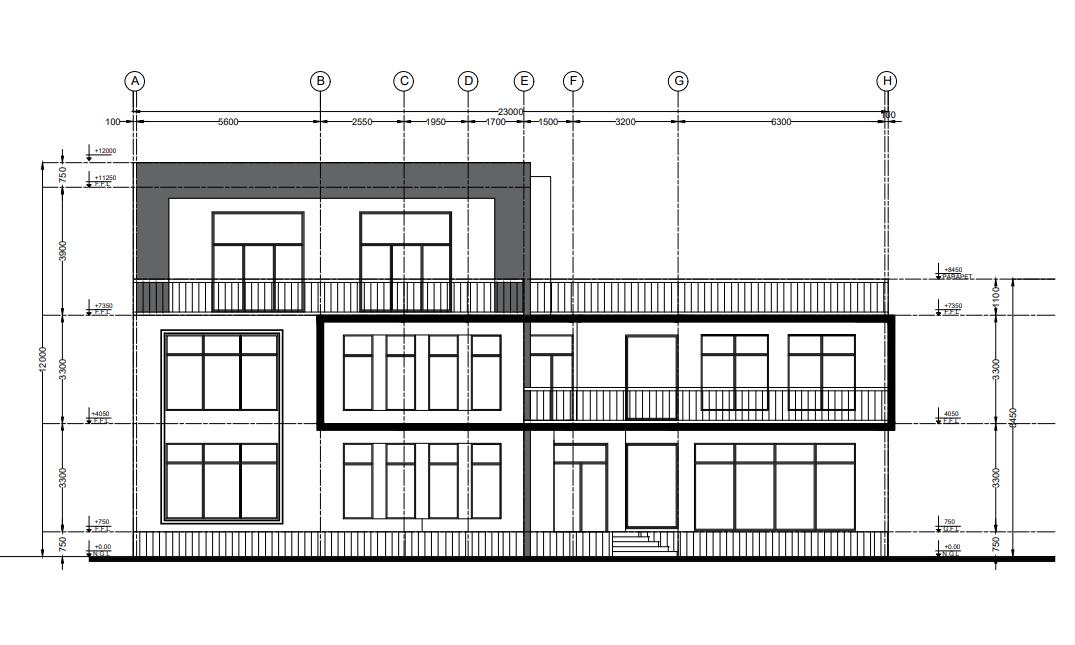 ELEVATION 1 ELEVATION 2
ELEVATION 1 ELEVATION 2
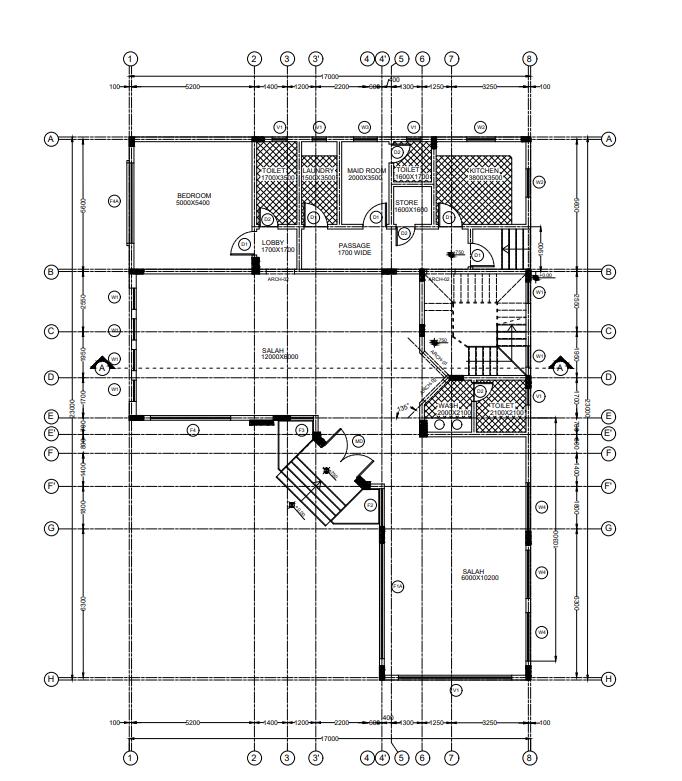
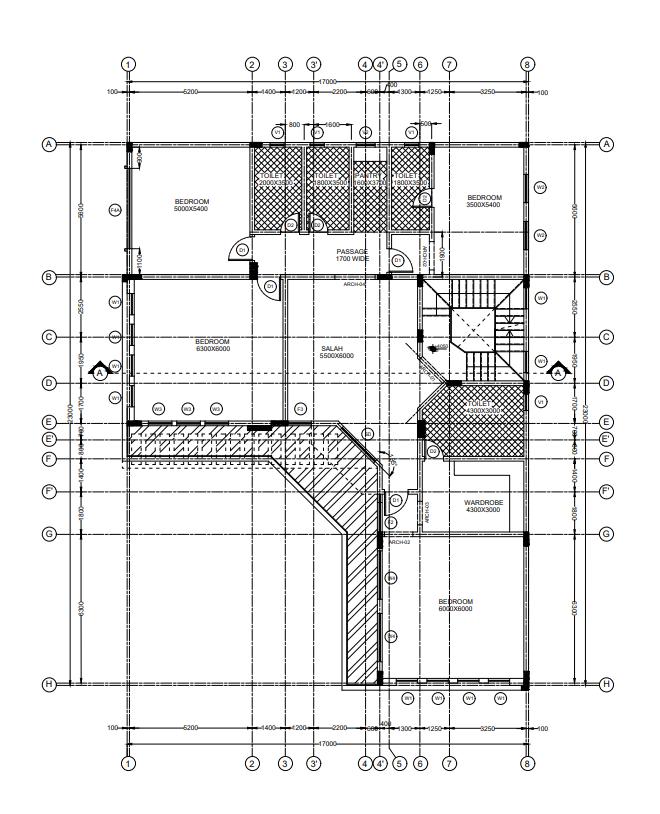
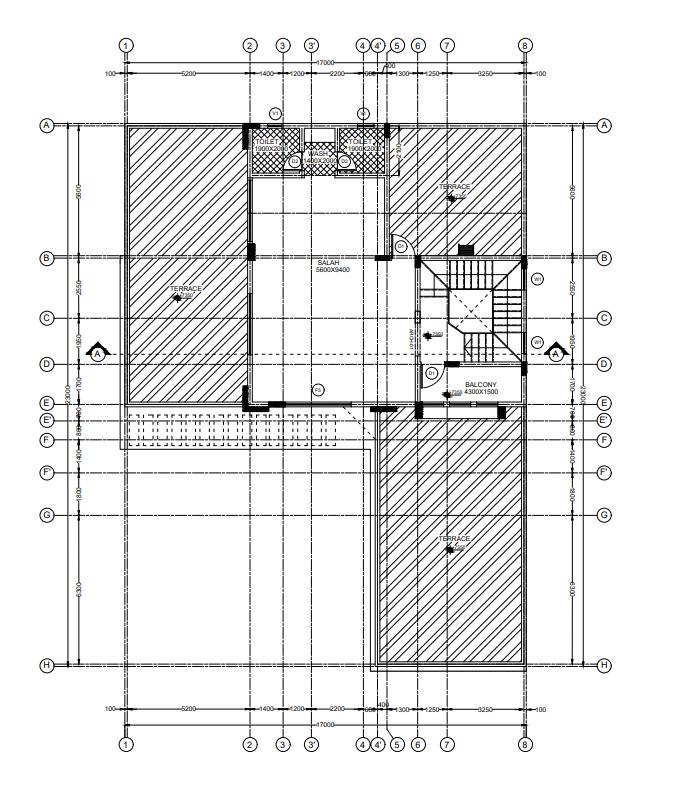 GROUND FLOOR
FIRST FLOOR
PENTHOUSE FLOOR
GROUND FLOOR
FIRST FLOOR
PENTHOUSE FLOOR
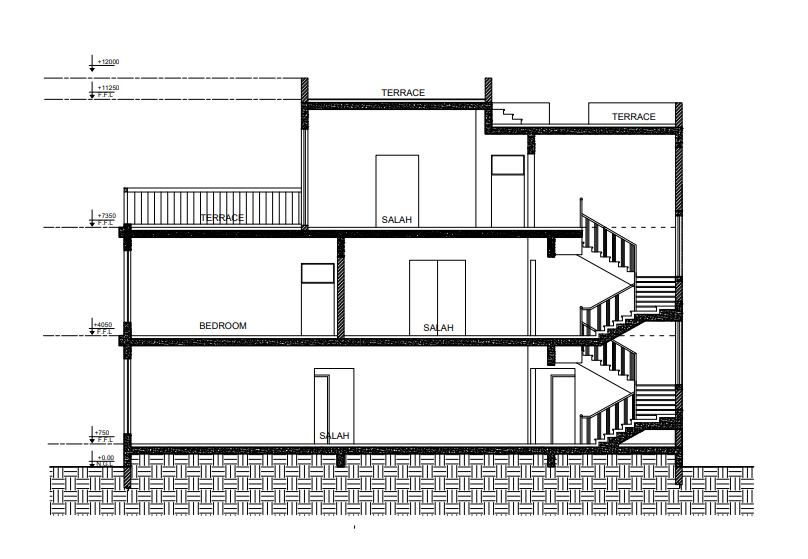
MOSAIC SKIRTING 300 x 1200 X12mm
CEMENT SAND MORTAR
FLOOR FINISH MOSAIC TILES 300 x 300 x25
100MM THICKNESS. CONCRETE WITH A-142 MESH
1000 GUAGE POLYTHENE SHEET
ANTI TERMITE TREATMENT
SAND BUILDING 50MM THICKNESS
150MM THICK HARD CORE
WELL COMPACTED EARTH FILL
Project Type Mosque
Location Al-Saddah
Institute Al-Manarah Engineering Consultancy
Project brief Mosque with the capacity of 364 persons, main prayers area 299.42 sq. ablution spaces, service rooms and staff living area with separate entrance. The main prayer hall accessed with three broad entrance. The mosque is characterized with Islamic design.
Work Done Create 2D drawings using AutoCAD.
First floor, roof plan
Elevations and sections
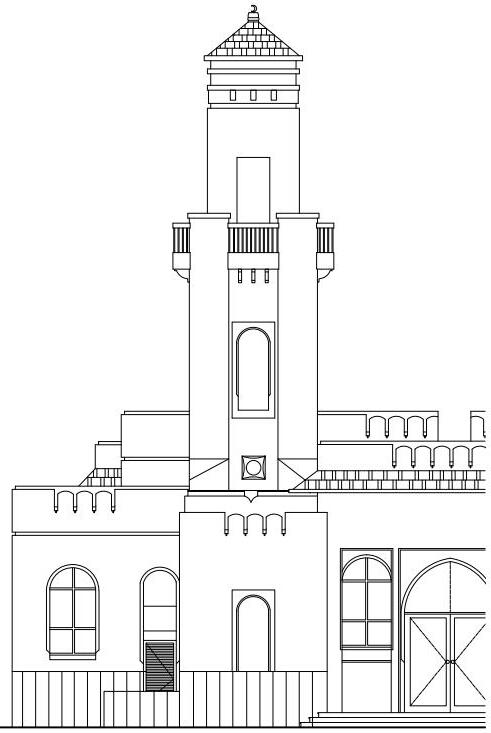
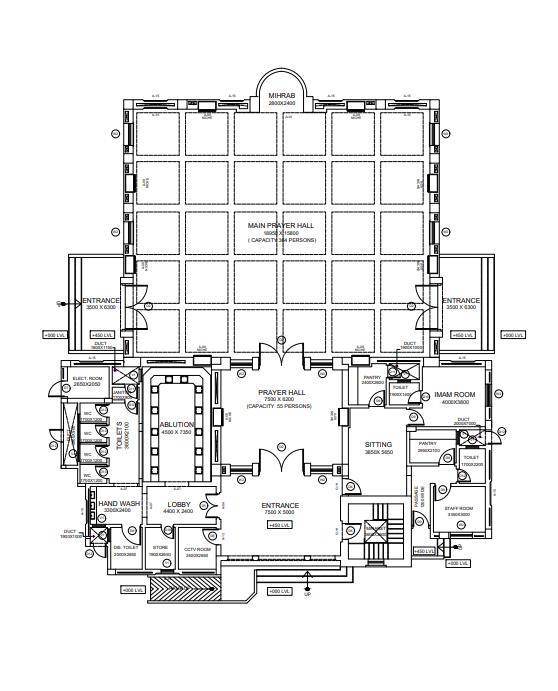
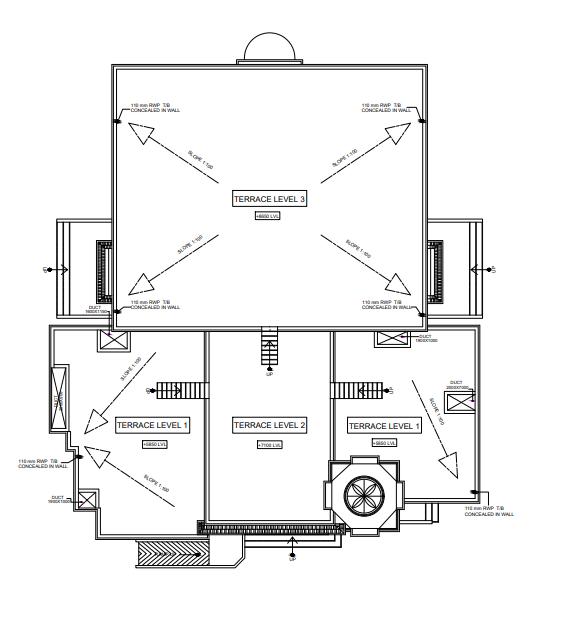 GROUND
GROUND
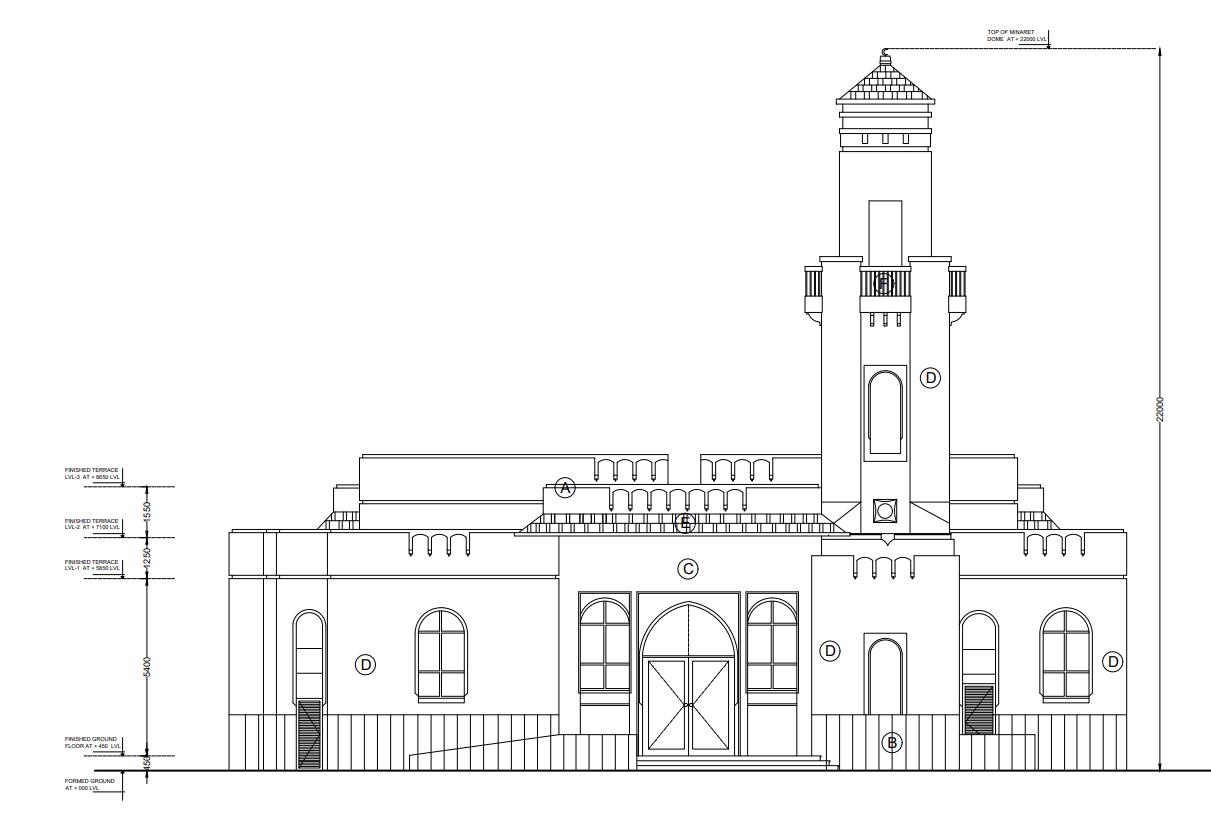
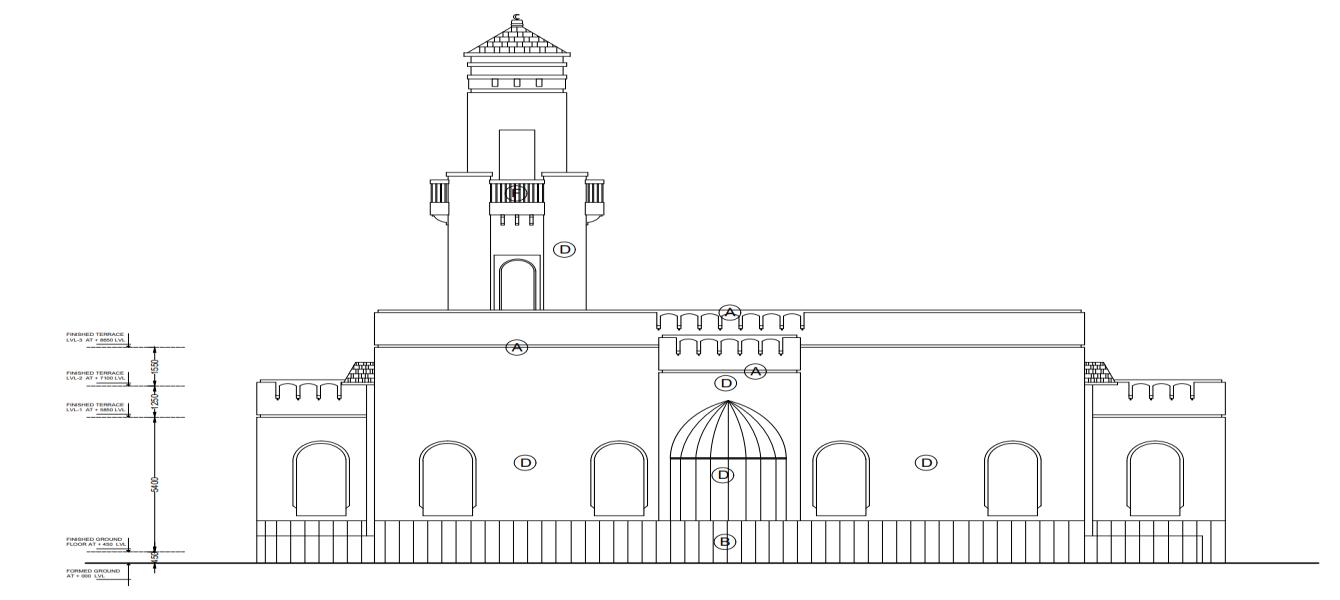
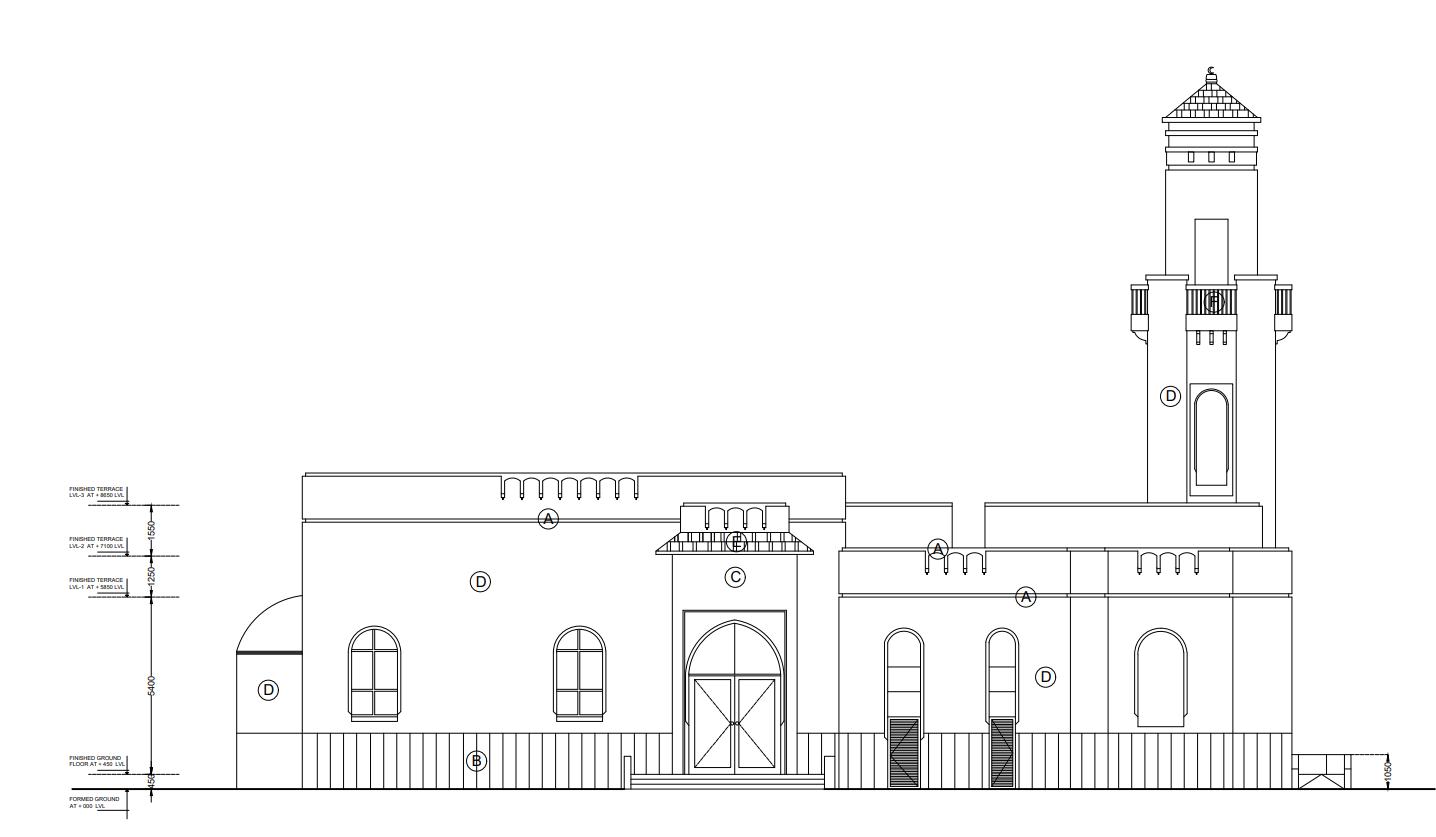
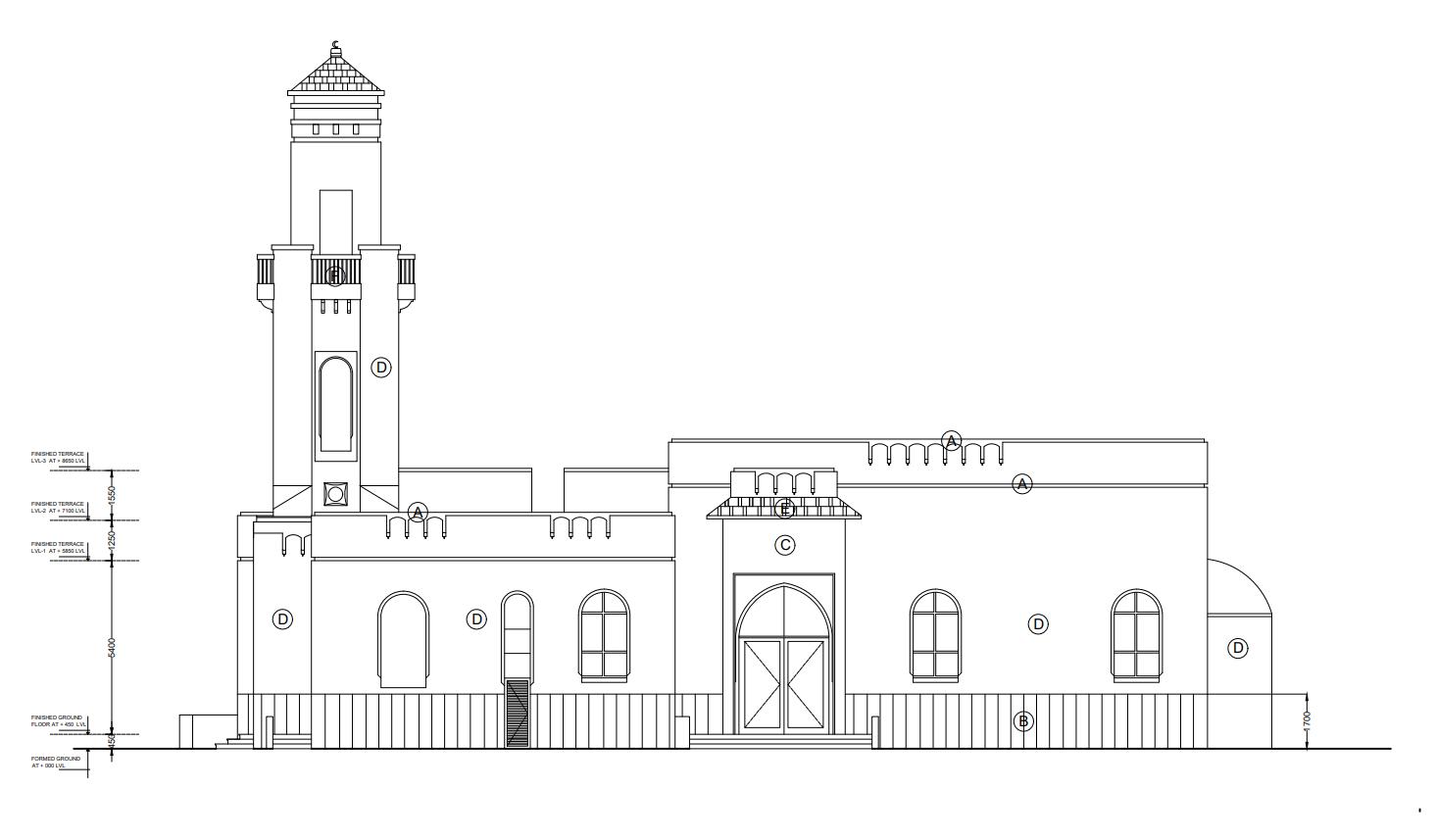
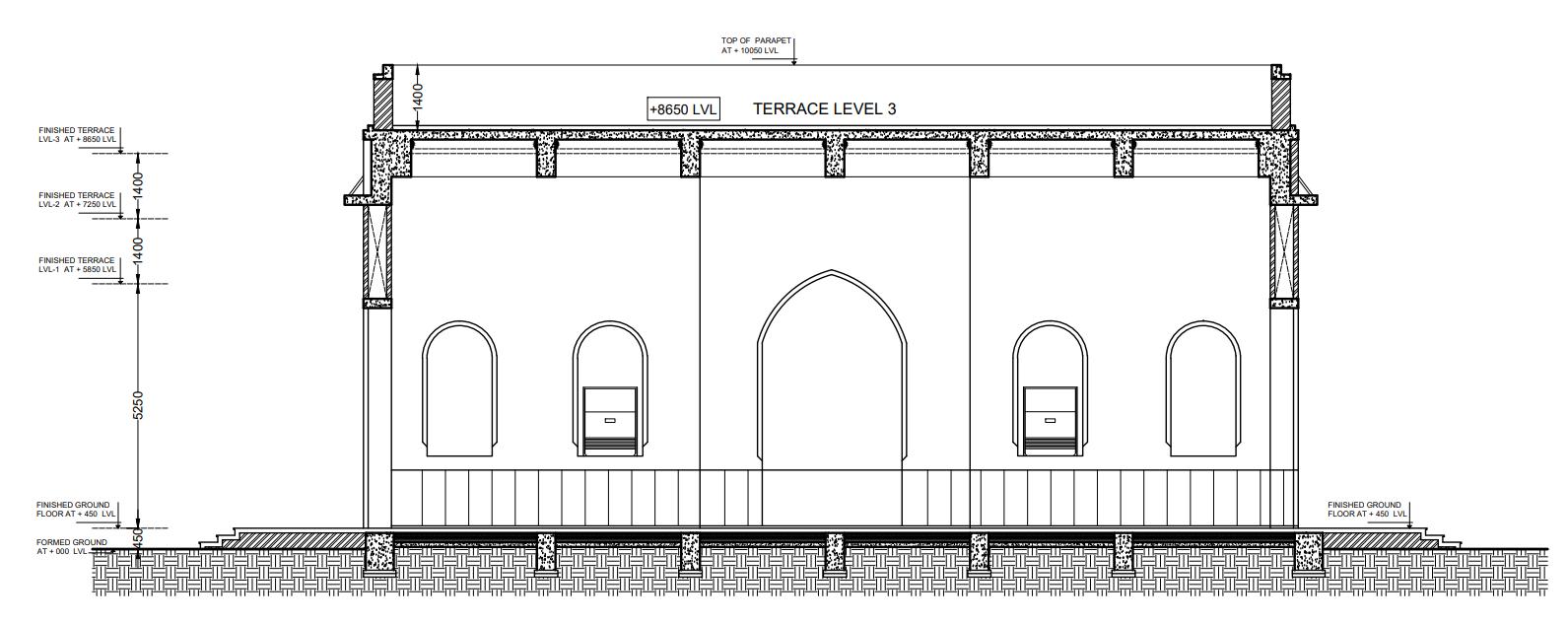
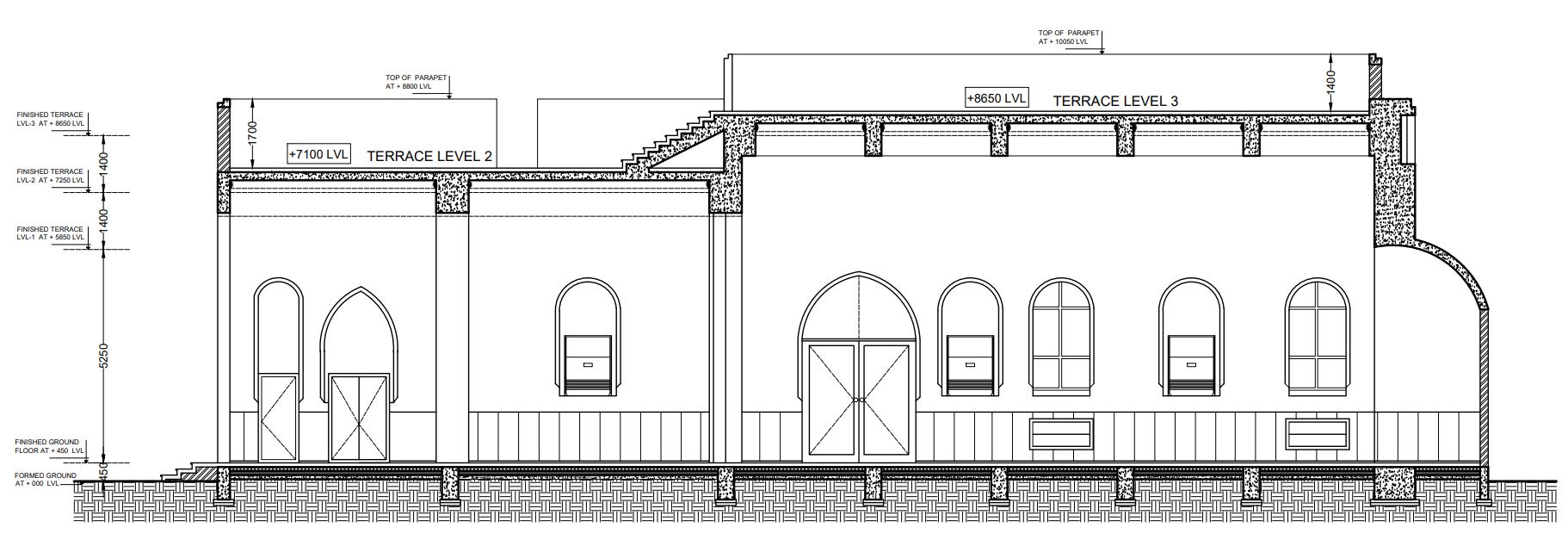
Learn and understand the complexity of housing during various design stages. The main focus is to aligned the spaces according to the Oman’s housing standards and requirements.
The idea was to design a villa with integrated spaces, it has formal living room with separate entrance. The main focus while designing is to emerge the modern design with local housing requirements. All the interior spaces are well ventilated and captured maximum daylight. A vast outdoor area for the informal activities.
FORMAL LIVING
FAMILY HALL
DINNING
KITCHEN
SERVICES- STORE/LAUNDRY
RESTROOM
OUTDOOR RECREATION
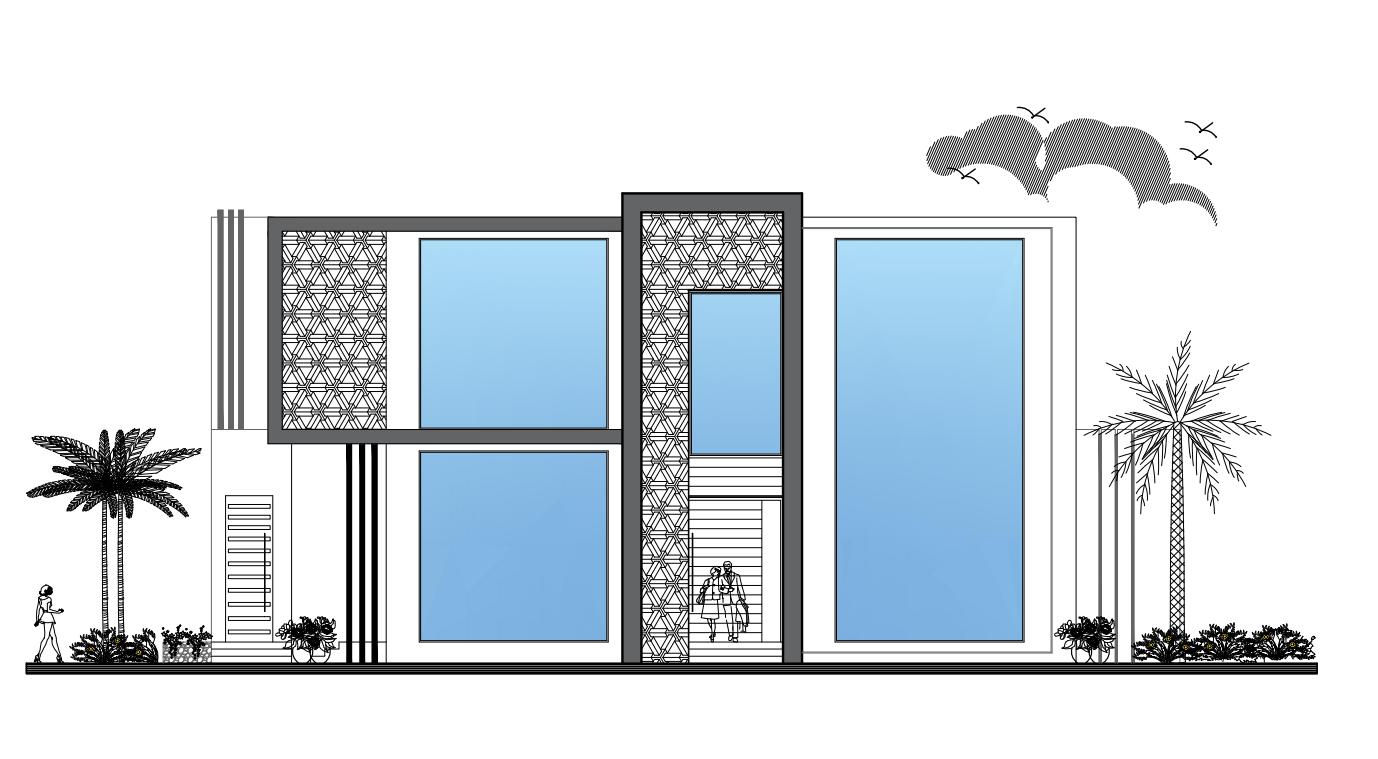
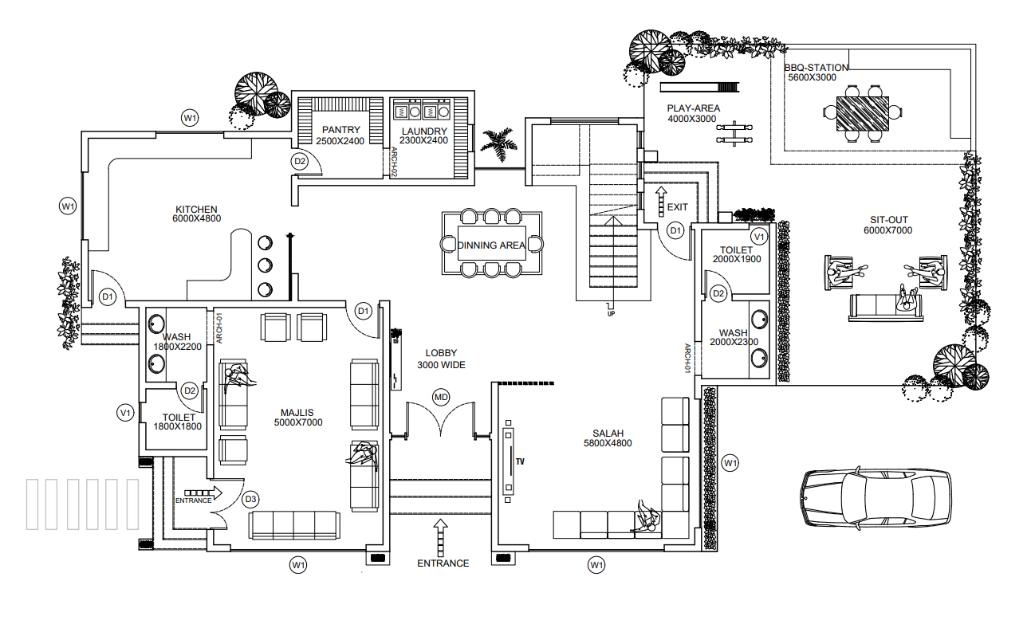
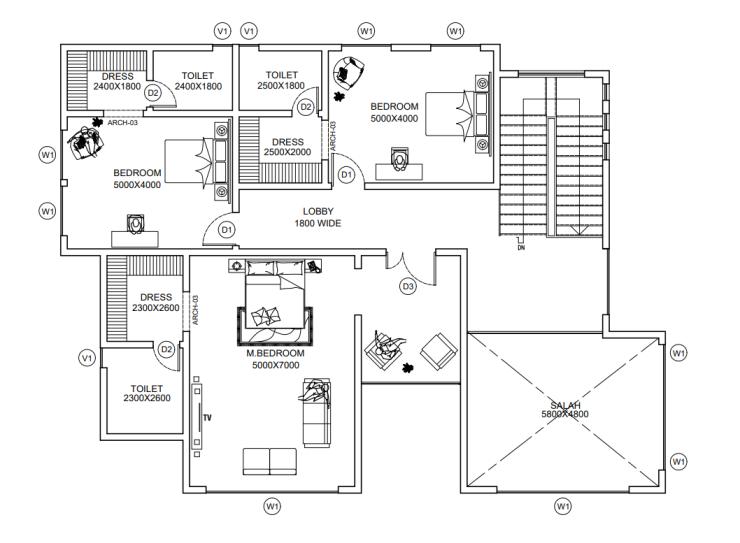
FIRST FLOOR
MASTERBEDROOM
SECONDARYBEDROOM
LOBBY
BATH+ WALKIN CLOSETS
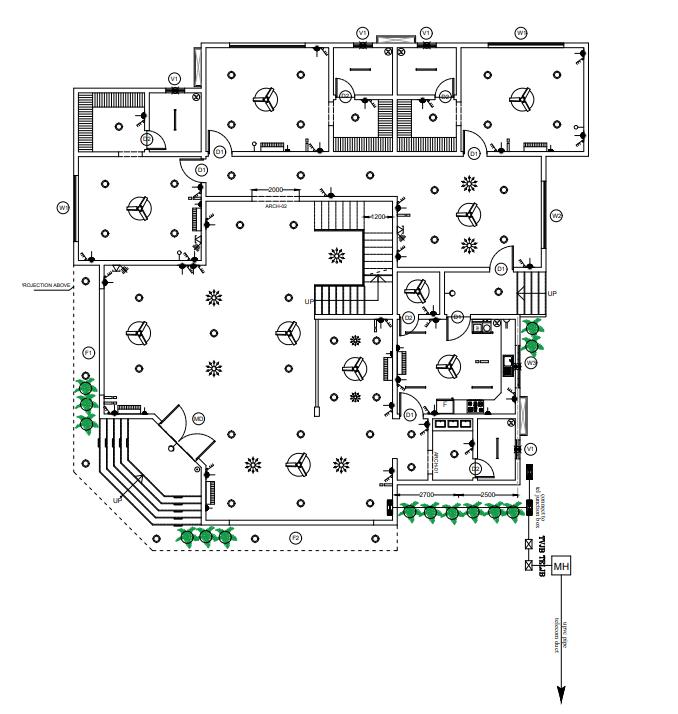
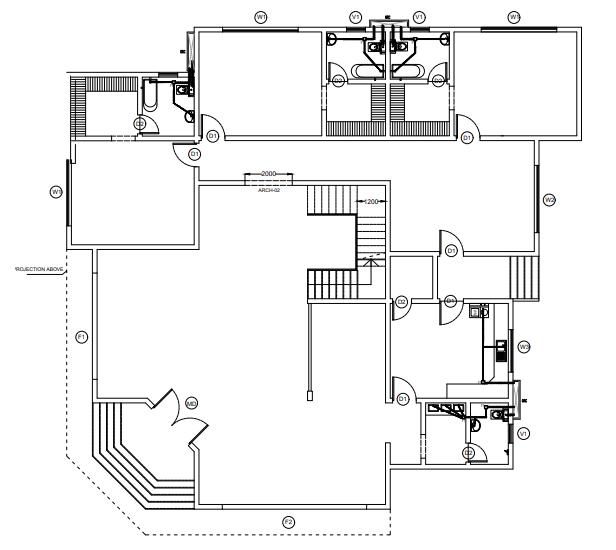

DETAILED DISTRIBUTION PLANS FOR THE EXITING PROJECT.
Electrical layout for the villa, calculation of items required according to size of space. The main line distribution from the nearest neighborhood. Different types and size s of the lights as per the nature of space.
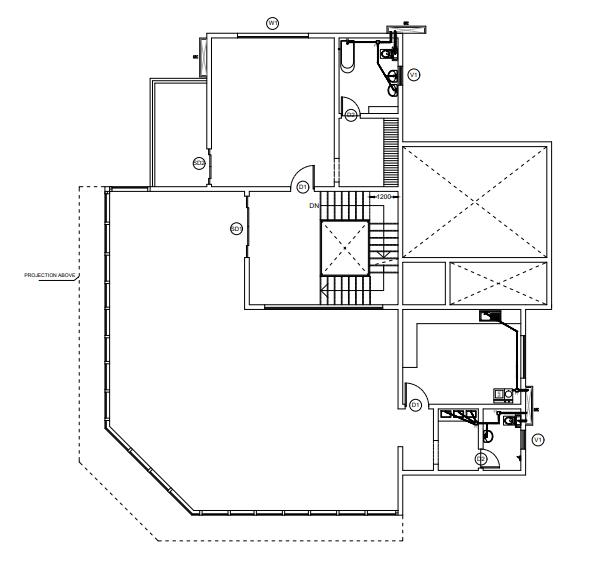
Implementation of the duct system while adjusting the fixtures in each wet space. Different sizes of PVC pipes according to the fixture type and requirement.
Moodboards are the essential tool for brain storming sessions, The collage of picture illustrate the design harmony and cohesion between the color scheme, furniture and design as well.
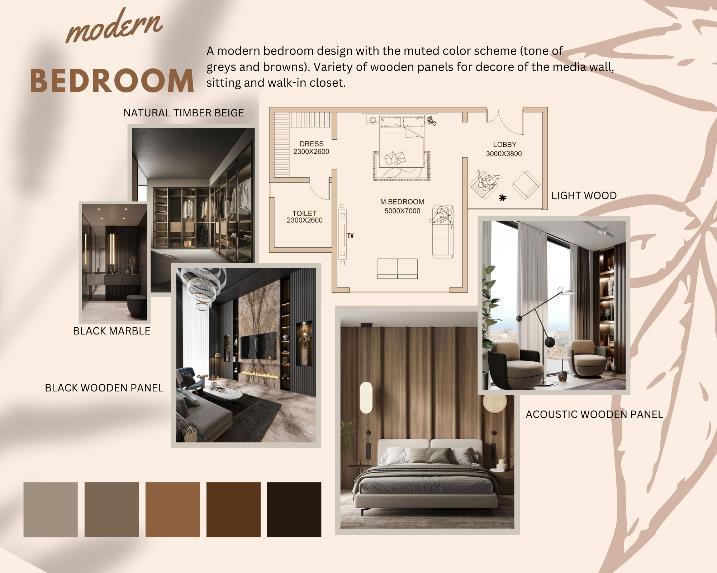
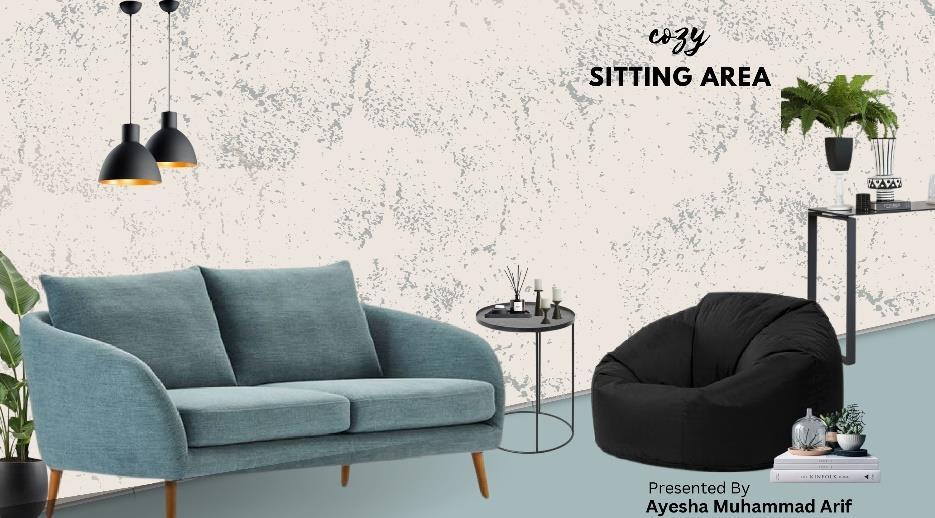
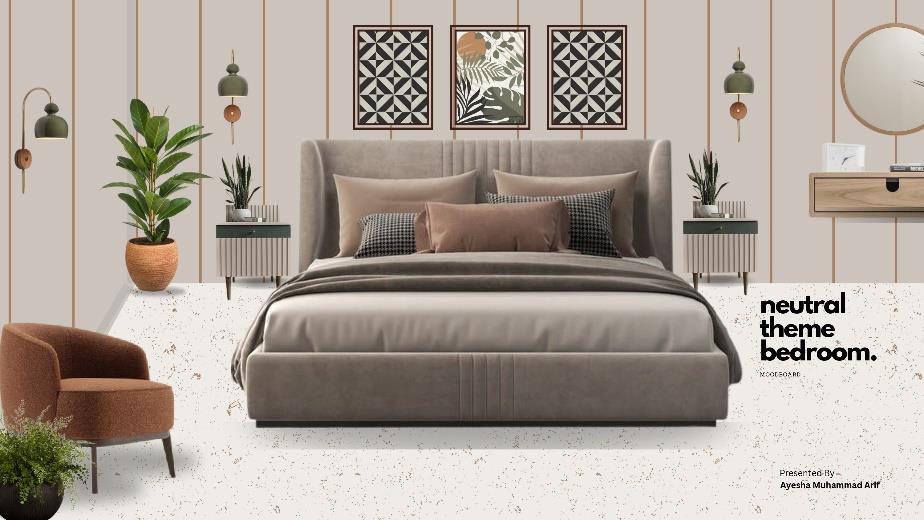
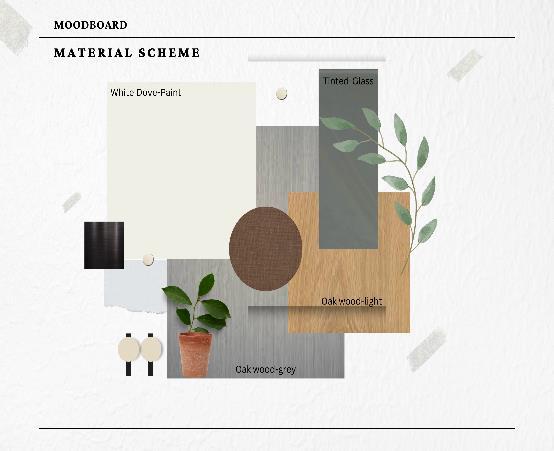
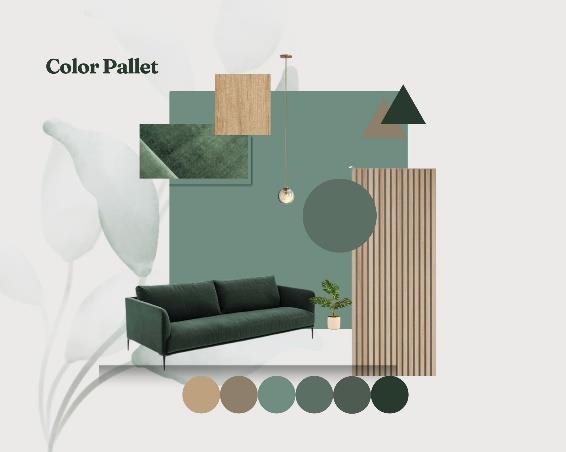
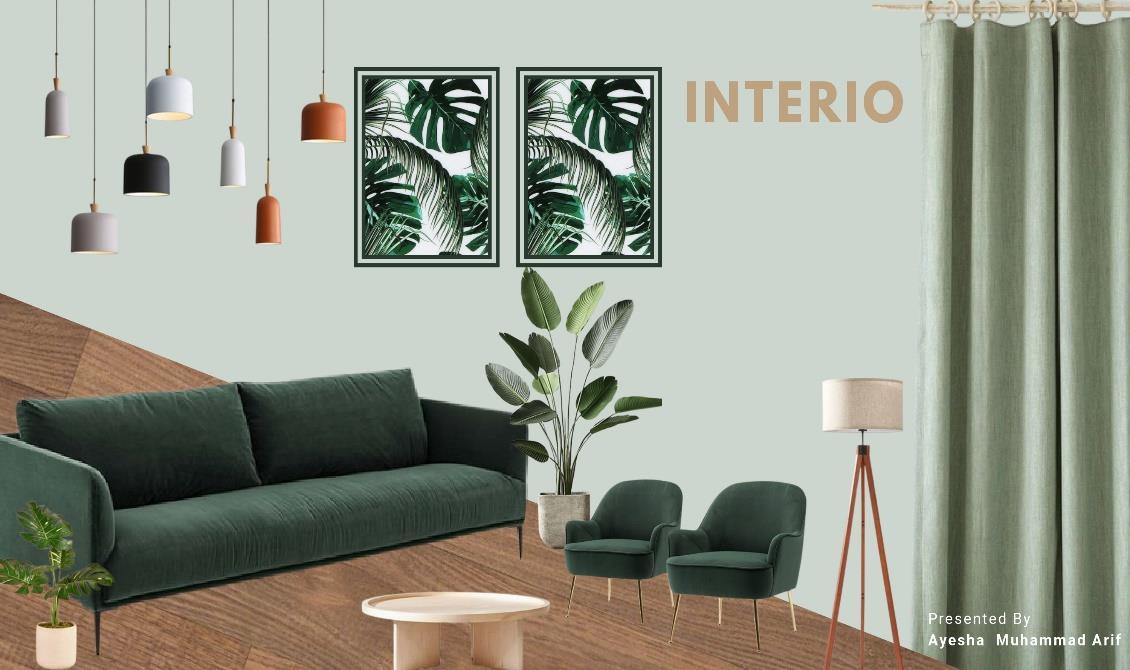
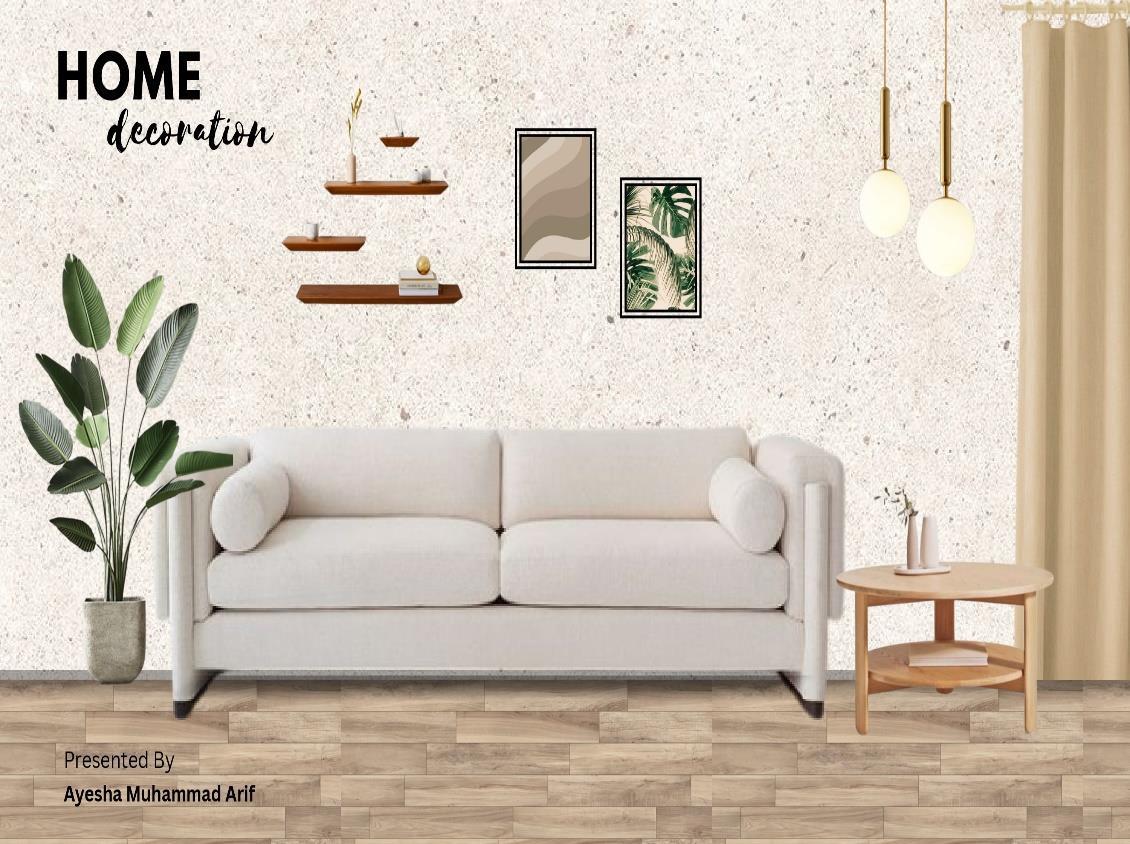
Various types of foundations and structures learned during the course work. Created into architectural sketches.
