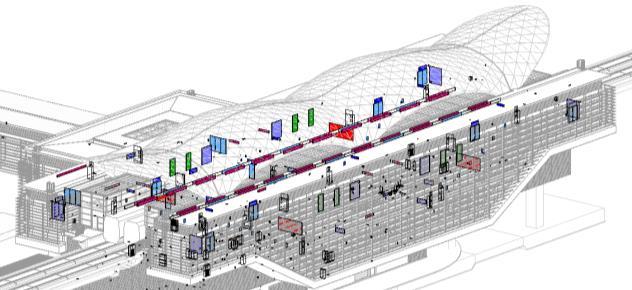AYESA Engineering & Architecture
Buildings & Cities Portfolio

Why Ayesa?
Global leader providing Design & Project Management Consultancy services







Global leader providing Design & Project Management Consultancy services






Feasibility /Funding
Design
Master Planning
Feasibility Study
Preliminary Design
Detailed Design As-Built
Testing & Commissioning Operation & Maintenance
Procurement








Multidisciplinary Approach
















URBAN & LANDSCAPE
SPORTS & EVENTS
OFFICES
EDUCATIVE
HEALTHCARE
INDUSTRIAL
TRANSPORT
HOSPITALITY

City parks for Green Riyadh Programme
Riyadh (KSA) Design / Landscape

This landscape design project for Green Riyadh Programme about 4 city parks consists in more than 500.000 m2 of urban development. From linear park of more than 2 kms length like Twaaeq park to the “wadi Sullai gate” as a large park of more than 300 000 m2, these 4 projects includes unique landmarks and water feature for the city.



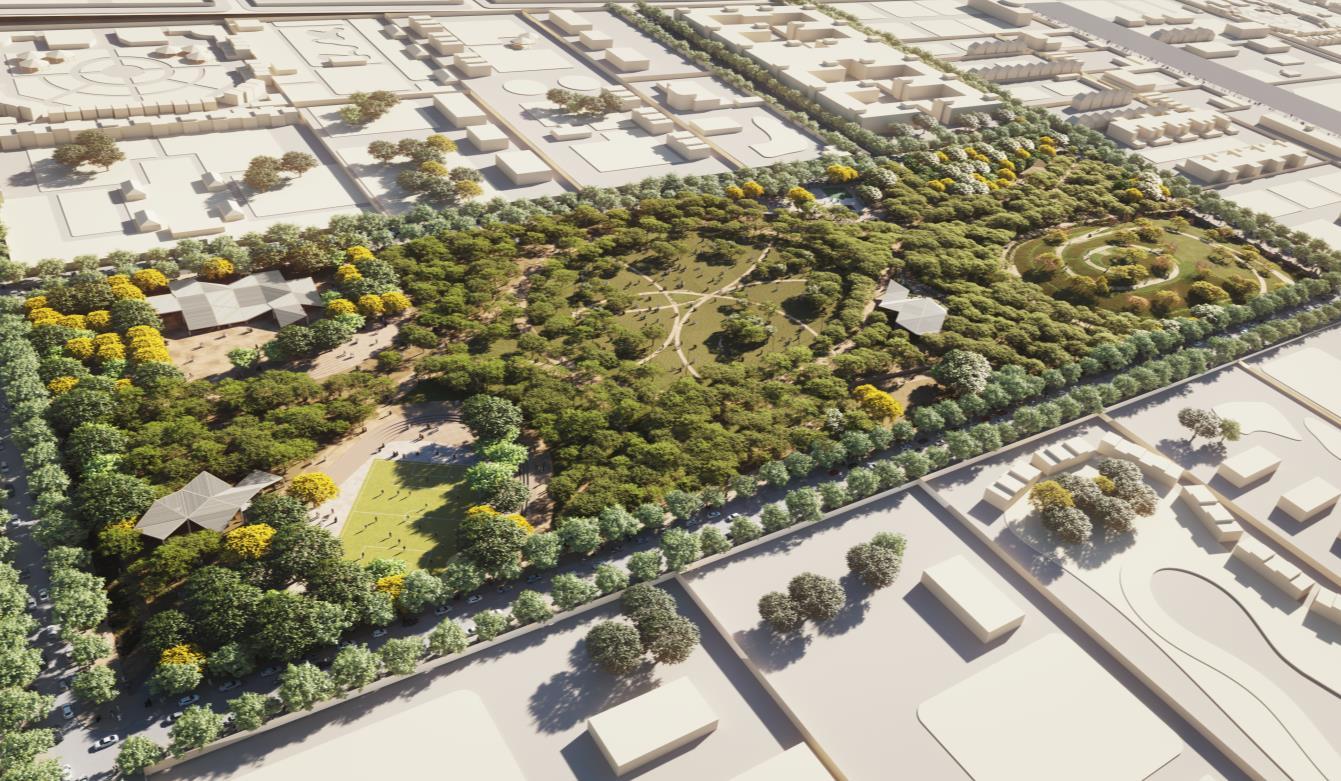 City parks for Green Riyadh Programme
Riyadh (KSA) Design / Landscape
City parks for Green Riyadh Programme
Riyadh (KSA) Design / Landscape




Neighbourhoods Landscape Design - Zone 4
Riyadh (KSA) Design / Landscape
Landscape design for 147,66 km2 north area of the city of Riyadh, including 17 neighborhoods Public Realm.
This project involves not only landscape & public realm design (from masterplan to detailed design), also includes TSE Irrigation Network design + PMC services for the whole survey of the area, in this strategical 4 years contract for Green Riyadh Programme




 Al Mursalat City Park
Riyadh (KSA) Design / Landscape
Al Mursalat City Park
Riyadh (KSA) Design / Landscape
A green oasis at Riyadh city centre. The sustainability of the park starts re-using the soil from the underground metro depot excavation, creating some gentle small hills, covered with trees providing fresh shadow for the visitors. This sustainability policy follows selecting low maintenance species, smart water management and low consumption public lighting. The design of the park is based on the state of the art of the international landscape design, connected with the local heritage.
(KSA) Design / Landscape


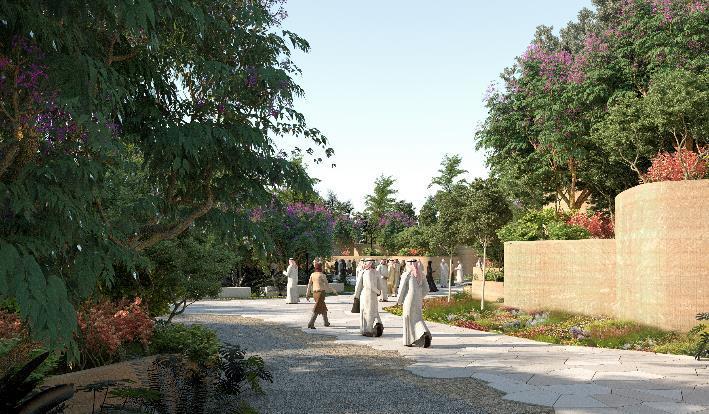

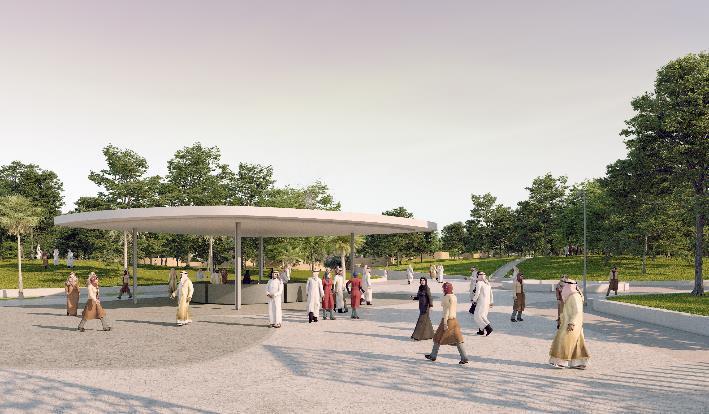




 Landscaping
Landscaping



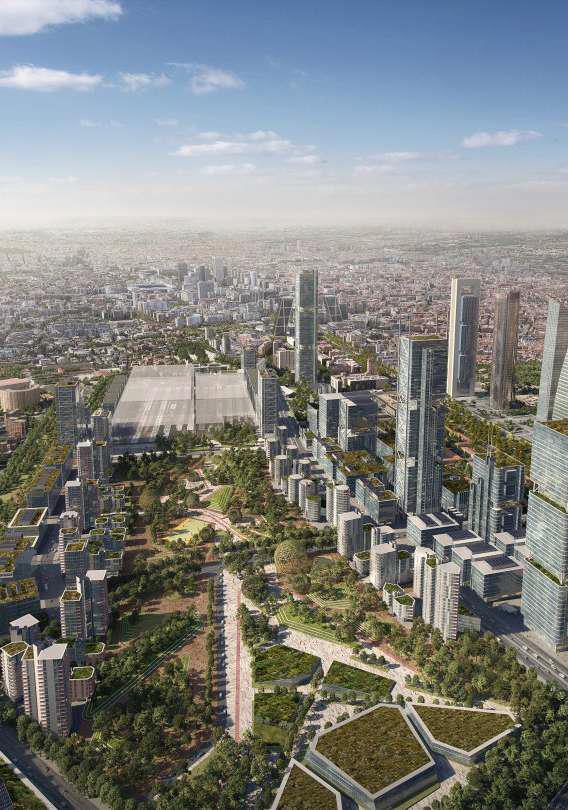
Madrid (Spain) Design / Urbanization
Madrid Nuevo Norte is Spain’s major urban regeneration project. The intervention in Chamartin Business Center acts on the great urban void that splits the north of the city in two, creating a modern district that will provide new buildings and high-quality parks and open spaces, a new generation public transport system, quality employment and sustainable growthAl Khobar (KSA) Marine & Environmental Studies / Masterplanning

Lead environmental consultant and marine designer for the Al Khobar Masterplan. The project is to be developed as one of SEVEN’s twenty planned entertainment complexes across the Kingdom of Saudi Arabia. The development site comprises reclaimed land of approximately 369,127m2 in area with a 3km water frontage.
Jumeirah Marsa Al Arab is situated at the tip of Dubai’s largest private beach. The resort is set to be an ultra-luxury superyacht resort that will complete Jumeirah’s oceanic trilogy. We were appointed as specialist coastal modelling consultants by to undertake the technical evaluation of the proposed design beach profile and the suitability of the master plan.
 Marsa Al Arab Dubai (UAE) Coastal Modelling & Beach Design / Masterplanning
Marsa Al Arab Dubai (UAE) Coastal Modelling & Beach Design / Masterplanning
&
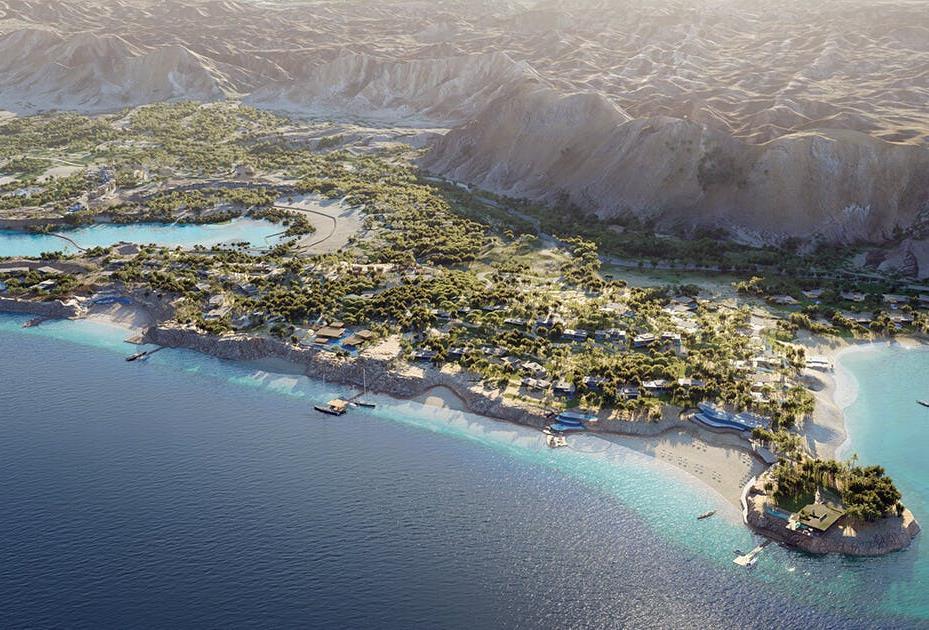
Concept and detailed design of Miraya & Island North construction service marinas and superyacht marinas
The design adopted a muti-phased approach allowing the construction marinas to be upgraded to superyacht facilities The design included quay walls, rock revetments and breakwaters, navigation channels and coastal modelling studies.
Amaala Miraya & Island North Marinas Red Sea (KSA) Geotechnical Marine Design / Masterplanning New Santiago Bernabéu Stadium
New Santiago Bernabéu Stadium




On the last level there is a large recreation terrace. It has a space for specific events such as sports broadcasts, a square suitable for events such as sports broadcasts.
New Santiago Bernabéu Stadium Madrid (Spain) PMC / Sport


From a structural point of view, the new roof has been resolved with efficiency and economy of means. It is based on a perimeter compression ring that rests on the existing concrete ribs and from which a tensile radial structure is developed that ends in a tensioned inner ring The Retractable cover, will incorporate lighting, sound, video scoreboard, heating.
 New Santiago Bernabéu Stadium
Madrid (Spain)
New Santiago Bernabéu Stadium
Madrid (Spain)
 Olympic Stadium
Sevilla (Spain)
PMC / Sport
Olympic Stadium
Sevilla (Spain)
PMC / Sport


 Olympic Stadium
Sevilla (Spain)
PMC / Sport
Olympic Stadium
Sevilla (Spain)
PMC / Sport


 The New Amador Convention Center with more than 130,000 m2, proposes a new cultural space dedicated to major international events, congresses and exhibitions on the Amador Causeway in Panama, with modern facilities and organic architecture integrated into the environment.
Amador Convention Center
Panamá City (Panamá) PMC / Events (Cultural)
The New Amador Convention Center with more than 130,000 m2, proposes a new cultural space dedicated to major international events, congresses and exhibitions on the Amador Causeway in Panama, with modern facilities and organic architecture integrated into the environment.
Amador Convention Center
Panamá City (Panamá) PMC / Events (Cultural)



The Amador Convention Center is divided into 4 different areas; Ballroom, Main Lobby, Exhibitions and Docks, and can accommodate a maximum capacity for 23,900 people.
Amador Convention Center Panamá City (Panamá) PMC / Events (Cultural)AYESA`s approach for an Architectural & Artistic Restoration on this 1904 historical building goes from the Design to the Integral Supervision and Technical Assistance during the execution of the works till its Opening in 2019, with 768 armchairs of capacity.


 Picture by Tirone García
National Theatre of Panama Panama City (Panamá) Design + PMC / Events (Cultural)
Picture by Tirone García
National Theatre of Panama Panama City (Panamá) Design + PMC / Events (Cultural)



 National Theatre of Panama Panama City (Panamá) Design + PMC / Events (Cultural)
National Theatre of Panama Panama City (Panamá) Design + PMC / Events (Cultural)



 Anthropological Museum Reina Torres de Araúz - MARTA Panama City (Panamá) Design + PMC / Events (Cultural)
Anthropological Museum Reina Torres de Araúz - MARTA Panama City (Panamá) Design + PMC / Events (Cultural)
The architectural design for this old railway station of 1912, includes the refurbishment of the existing building for a public museum and new shelter building for the collection of pieces AYESA also is going to start the supervision of works in 2020.


 Anthropological Museum Reina Torres de Araúz - MARTA
Panama City (Panamá)
Design + PMC / Events (Cultural)
Anthropological Museum Reina Torres de Araúz - MARTA
Panama City (Panamá)
Design + PMC / Events (Cultural)

 The Seville Tower
Seville (Spain)
Design + PMC / Offices + Commercial
The Seville Tower
Seville (Spain)
Design + PMC / Offices + Commercial



The Seville Tower
Seville (Spain)
Design + PMC / Offices + Commercial

This is a complex made up of a skyscraper with offices and a podium with two low-rise buildings, which house offices, as well as a shopping centre on the ground floor. It also has four underground car parks with a total of 3000 parking spaces The total floor area of the complex spans more than 213,000 m², including the 180 m high skyscraper
 New City of Justice
Alicante (Spain)
Design + PMC / Offices
New City of Justice
Alicante (Spain)
Design + PMC / Offices

Its design is focused on achieving a modern, avant-garde but functional aesthetic that fits in the appearance of the area. For this, white ceramic lattice facades have been planned to filter the entry of natural light, as this material has remarkable benefits and its production is traditional in the local area.
Alicante’s City of Justice consist of a large building of about 50,000 square meters where the different units of the complex are articulated around a main central plaza which is also connected directly to the urban surroundings. Likewise, the presence of green areas and openings to the outside facilitate the insertion into the environment as well as a greater accessibility


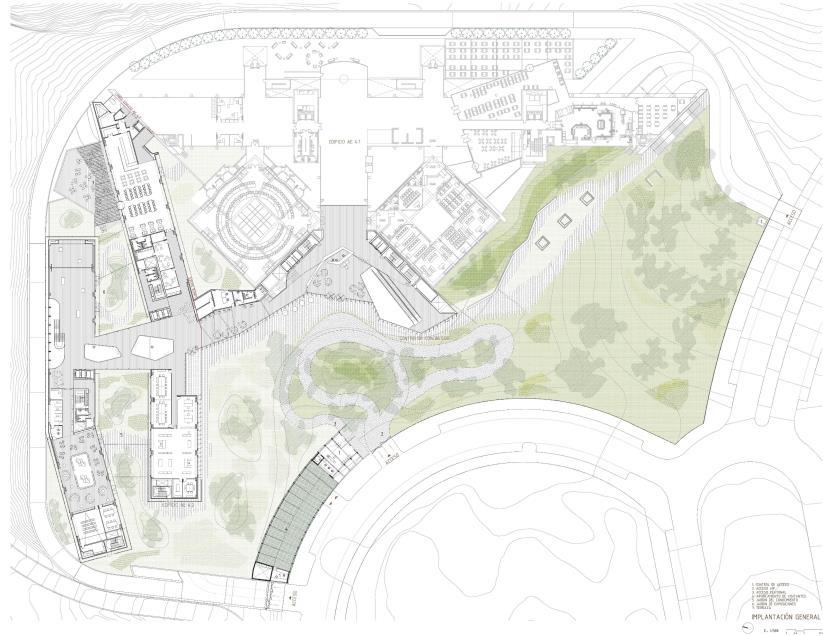

Alicante (Spain) Design / Offices
The project involves the extension of the current OHIM headquarters incorporating spaces such as offices, auditorium, conference rooms and a new Reception Building
One of the most outstanding features of the project is obtaining the maximum grade of international sustainable construction BREEAM® certificate, becoming the first building in Spain, Portugal and Italy with the exceptional distinction as a new construction.


 City of Justice
Córdoba (Spain)
Design + PMC / Offices
City of Justice
Córdoba (Spain)
Design + PMC / Offices
Cordoba’s Courts was designed in accordance with the New Model for Judicial Offices. It spans 50,895 m2 and is spread over four above-ground and two below-ground floors. It houses all the current judicial and prosecution bodies and services and has sufficient space to allow for extensions in the future. The design, which won the tender, was developed together with the prestigious architecture firm Mecanoo.


 City of Justice
Córdoba (Spain) Design + PMC / Offices
City of Justice
Córdoba (Spain) Design + PMC / Offices


Located on Alberto Lista Street in Sevilla, this new administrative building will host part of the Ministry of Finance’s and Public Administration’s central services. The complex occupies two adjoining but irregular sites, framed on most edges by party walls, for a total area of 2,507 square meters. The building is organized around two patios which permit the presence of natural light and air into the spaces, facilitating the work of civil servants employed in the building. The main patio is located just beyond the entrance lobby and surrounding a centenary ‘ombú’ tree from South America that existed on the site.
The total constructed area is 6,576 square meters, of which 5,064 are above grade and the rest below, divided into a basement, ground floor, two upper floors and an attic level with access to a roof terrace. The basement level is intended for parking with a capacity of 35 spaces, archives, communal areas and storage, amongst others In addition to the open plan work areas and private office spaces, there is also a multi-purpose room that opens up onto the main patio, meeting rooms, a library and a newspaper archive.

 Al Bustan Innovation Business Park
Riyadh (KSA) Design / Offices
Al Bustan Innovation Business Park
Riyadh (KSA) Design / Offices
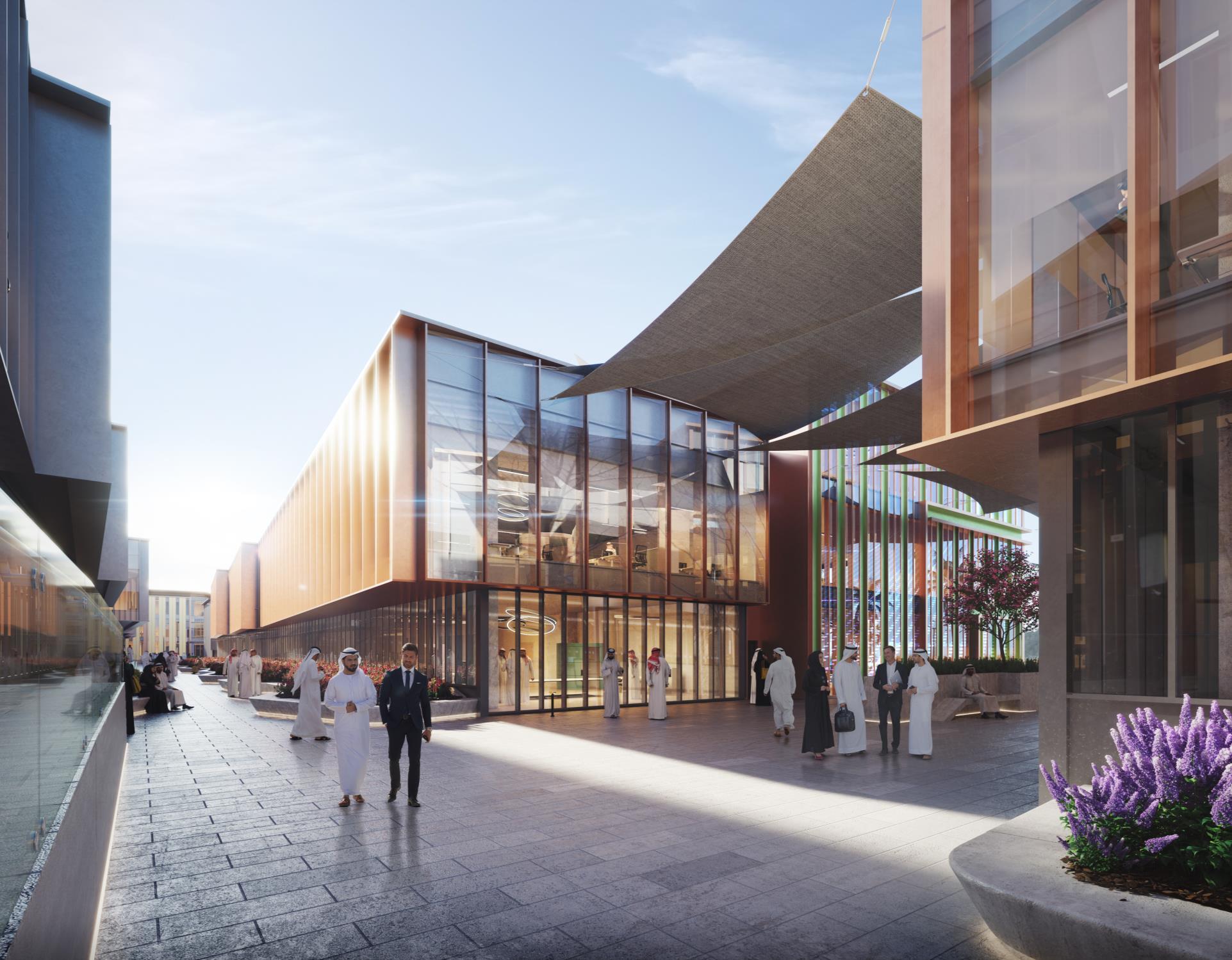
Riyadh (KSA) Design / Offices
Office complex of 8 buildings with a total area of 37,935m2. The North Pavilion Plaza is the main public space of the development. The plaza design has an open character, and its space is conceived with a split-level layout that allows the road level to be linked to the promenade level behind the F&B pavilion.
Heineken had long since wanted to give its historical complex on Avenida de Andalucía, in Seville, a new lease of life by renovating the brewery where, in 1904, its iconic beer was born: Cruzcampo. The redesigning of the original brewery aimed to increase the capacity of the company's headquarters, bring to light the historical facade of the building and open up the brand to the city.



Building houses a Catering School that is extended, doubling the size of its kitchens; and a restaurant, which gains greater visibility to the outside thanks to a newly-built plaza that also functions as its terrace. On the facade, the outstanding heritage of the building is highlighted by revealing the existing brickwork and keeping an original mosaic, which the facility gets its name from, as the predominant feature.
Mosaico Cruzcampo Experience Factory Seville (Spain) Design + PMC / Cultural

Malaga Council Refurbishment
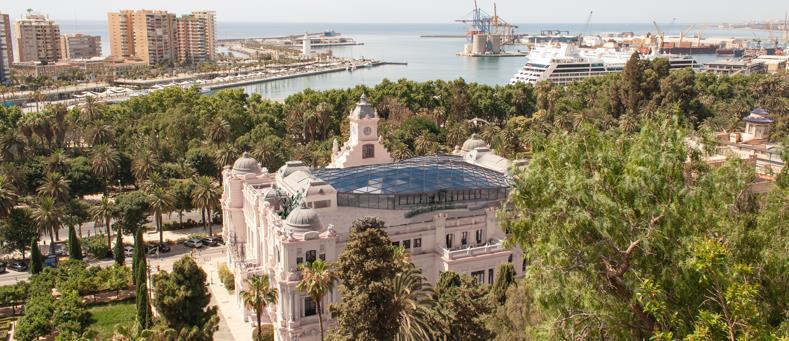
Neo-Baroque style building with modernist details built in 1919 and considered an Asset of Cultural Interest for its important architectural, historical artistic and social value with 6857 m2 and 4 floors. Project the building towards the future by incorporating new uses that allow the Town Hall to be opened to the public, such as a multipurpose room, an interior terrace and, above all, the existing roof.
Málaga (Spain) Design / OfficesSeville (Spain)
PMC / Offices + Research

New headquarters of the Joint Research Center of Seville (JRC), dependent on the European Commission. Dome of solar porches that provides shade to a square, a garden and also to the building, which will be located diagonally. These roofs are light square photovoltaic sheets supported on columns, which gain height to also create a public and welcoming outdoor space.



Panamá City (Panamá) PMC / Educative
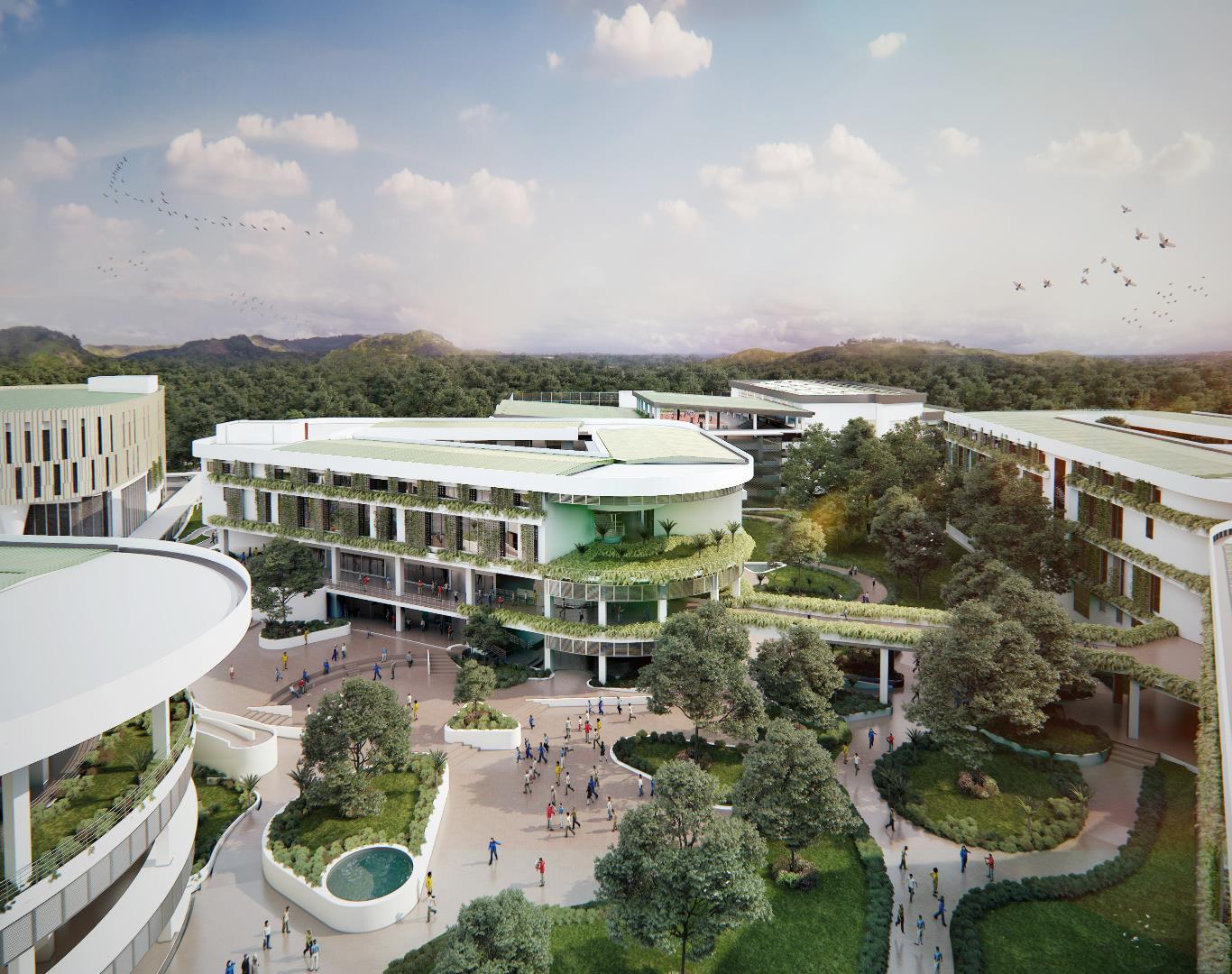
The new educational campus "ITSE" has several buildings for the Business School, the Administration, the School of Engineering and Technology, the School of Hospitality and Tourism, as well as a mixed-use building, with parking lots and sports fields.
The strengths of the project are based on the public space and the relation between the volumes, as well as the applied sustainability concepts, obtaining recognition of the LEED® Gold certification.



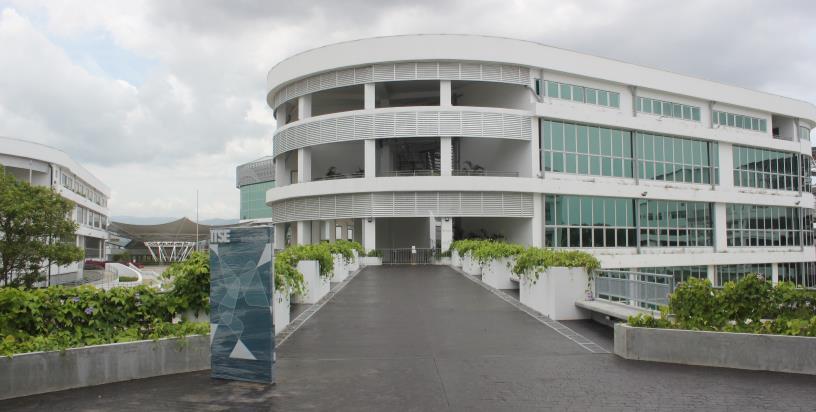







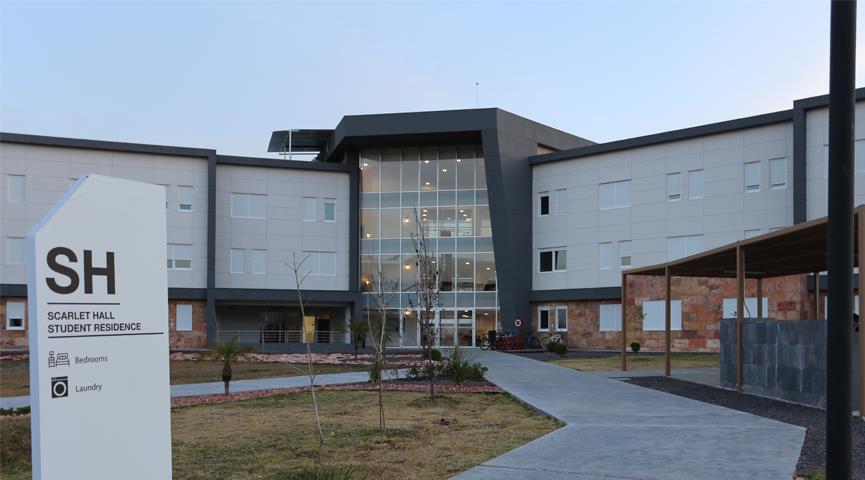
PMC services for the construction of the Querétaro Campus of Arkansas State University, the first private American university in the Mexican state. The project contemplates the construction of 70,000 m2 divided into nine buildings, which due to their level of specialization are divided into three groups: academic area, residential area and sports area.
Querétaro (Mexico) PMC / Educative

Granada (Spain)
PMC / Educative
This project contemplates the construction of 175,000 m2 for the new Faculty of Medicine in the city of Granada.
The project includes the Faculty of Medicine, the Faculty of Health Sciences and the General Services building. The development of the entire 100,215 m2 land is also part of the project. Construction Budget: 122 Million USD




The design of this sanitary complex aims to link these two realities: on one hand, the hospital forms an identifiable set, with recognizable facades, that sew the city's maritime front. And, on the other hand, there is the skyline of tall, thin buildings that borders the seafront. The scheme incorporates an urban continuity at ground floor level that follows the one established by the historic setting of the hospital and its gardens.
The New Children's Hospital (20 floors) and Maternity with with 180,000 m2 includes high technology systems and equipment, 720 beds and other annex areas like the refurbishment of the existing buildings for administrative purposes and a new parking below the park.
Panama City (Panamá) Design / Healthcare



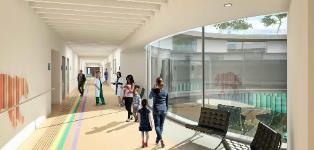
 Tomás Hospital
Panama City (Panamá) Design / Healthcare
Tomás Hospital
Panama City (Panamá) Design / Healthcare
The New Children’s Hospital in Dublin will consolidate and modernise paediatric hospital care for the Greater Dublin Area, transforming tertiary care for children and young people for the country. This €1.4bn project is scheduled to be completed in 2022.








Córdoba (Spain)
Design + PMC / Healthcare
This project, undertaken with the architecture firm Carbajal, is located on the outskirts of the town, near to a motorway linking Estepa and Lucena. There is also a canteen in an adjoining building. The purpose of the hospital is to provide fast consultation, testing and diagnostic services, as well as outpatient and short-stay surgical services.
In order to achieve this, the ratio of operating theatres to beds is high and the hospital has a wide range of cutting-edge medical equipment.1
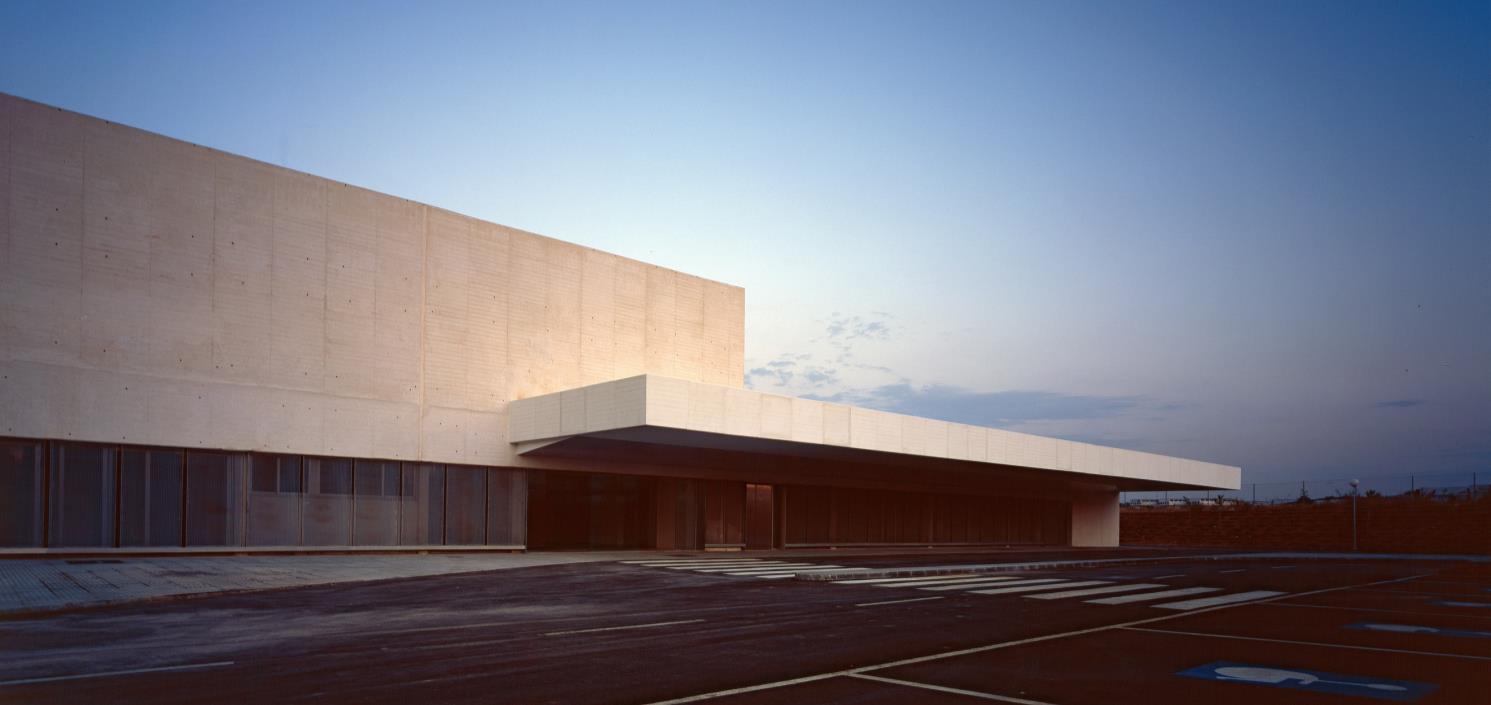
This unique project involved building a technological centre for science, innovation and research in an unused water tank at the Metropolitan Water Supply and Sanitation Company of Seville (EMASESA). The redevelopment project of the pre-existing building, which is around 7m high and boasts a volume capacity of 70,000 m3, allowed four laboratories to be housed around an impressive central courtyard area.

Emasesa laboratories in old water tank
Seville (Spain) Design / Industrial & Offices




Seville (Spain)
Design / Industrial & Offices
The laboratories were designed with flexibility in mind and thus have lightweight partitions and spaces set aside which allowed for the spaces to be redistributed and adapted to the daily work carried out at the complex They were also designed to provide maximum functionality with easily-identifiable work spaces and distribution flows to segregate visitors, staff and goods.


In Jubail, a coastal city in the Arabian Gulf located on the northeast edge of Saudi Arabia, is the country's largest desalination plant, which also supplies the capital Riyadh
As part of the process of modernization and expansion of this type of infrastructure, the creation of a large technological centre of 8.5 Ha is proposed to support the pre-existing complex and, at the same time, allow new experimental forms of water management.

In addition to 32 pilot plants linked to modules for temporary companies and regulated by a central control tower; an extensive park is designed that includes water ditches, native flora and even an open-air amphitheater linked to the main building, the Hub.
This center is configured according to five blocks distributed as a star that turn into a large central hall covered by faceted golden dome.
The different areas include different uses such as a canteen, a mosque, a library, an entrepreneurship center, an exhibition area, a gym, and offices.
 Data Center Campus Torija Guadalajara (Spain)
Design + PMC / Industrial & Offices
Data Center Campus Torija Guadalajara (Spain)
Design + PMC / Industrial & Offices
The project includes two buildings for Data Processing Centers, where each one is formed by a service building and a module with two IT rooms on the same floor, as well as an electrical room 16,500 m2 built surface
The main building of the complex is covered by more than 5.000 meters run of rectangular terracotta pieces in two different colors with natural finishes. Those ceramics elements are vertically mounted and give the building a light and airy appearance.



Data
Center Campus Torija Guadalajara (Spain) Design + PMC / Industrial & Offices


The new Heineken brewery in Seville is a complex with several separate buildings interconnected by a suspended system that carries the product from a building to the next (from one brewing phase to another), including at the end the logistics section. The spectacular view is characterized by its avant-garde design with a colorful mixture of red, yellow, white and green, corporate colors of the beer brands Heineken and Cruzcampo.

Design + PMC / Industrial
Heineken Brewery Seville (Spain)


 Airport Stations, Riyadh Metro Project
Riyadh (KSA) Design / Transport + Landscape
Airport Stations, Riyadh Metro Project
Riyadh (KSA) Design / Transport + Landscape

Riyadh (KSA) Design / Transport + Landscape
The two elevated stations at the King Khaled International Airport, belonging to the future line 4 of Riyadh Metro, are connecting the metro system with the Airport Terminals. This connection is solved via skywalk links flying over the existing car parking.
The project comprises the final stretch of line 4, including apart of these two elevated stations & Skywalk links, the design of viaduct and one stabling area at the end.



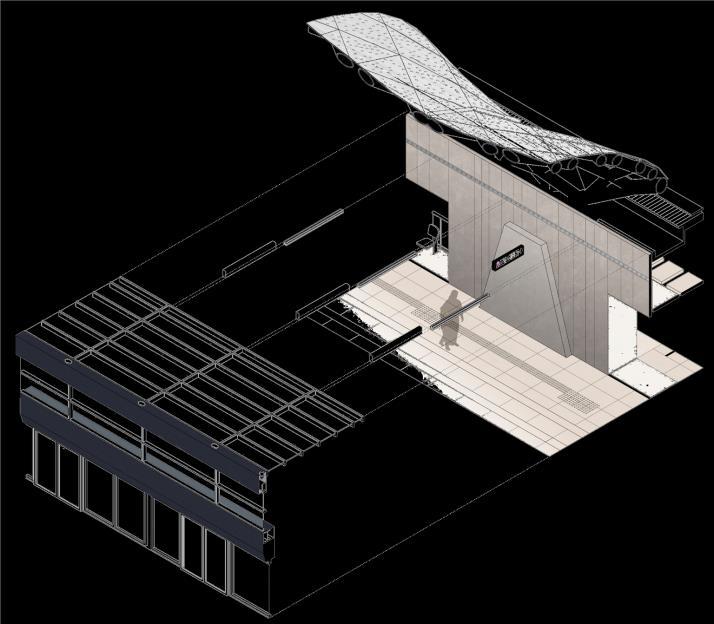


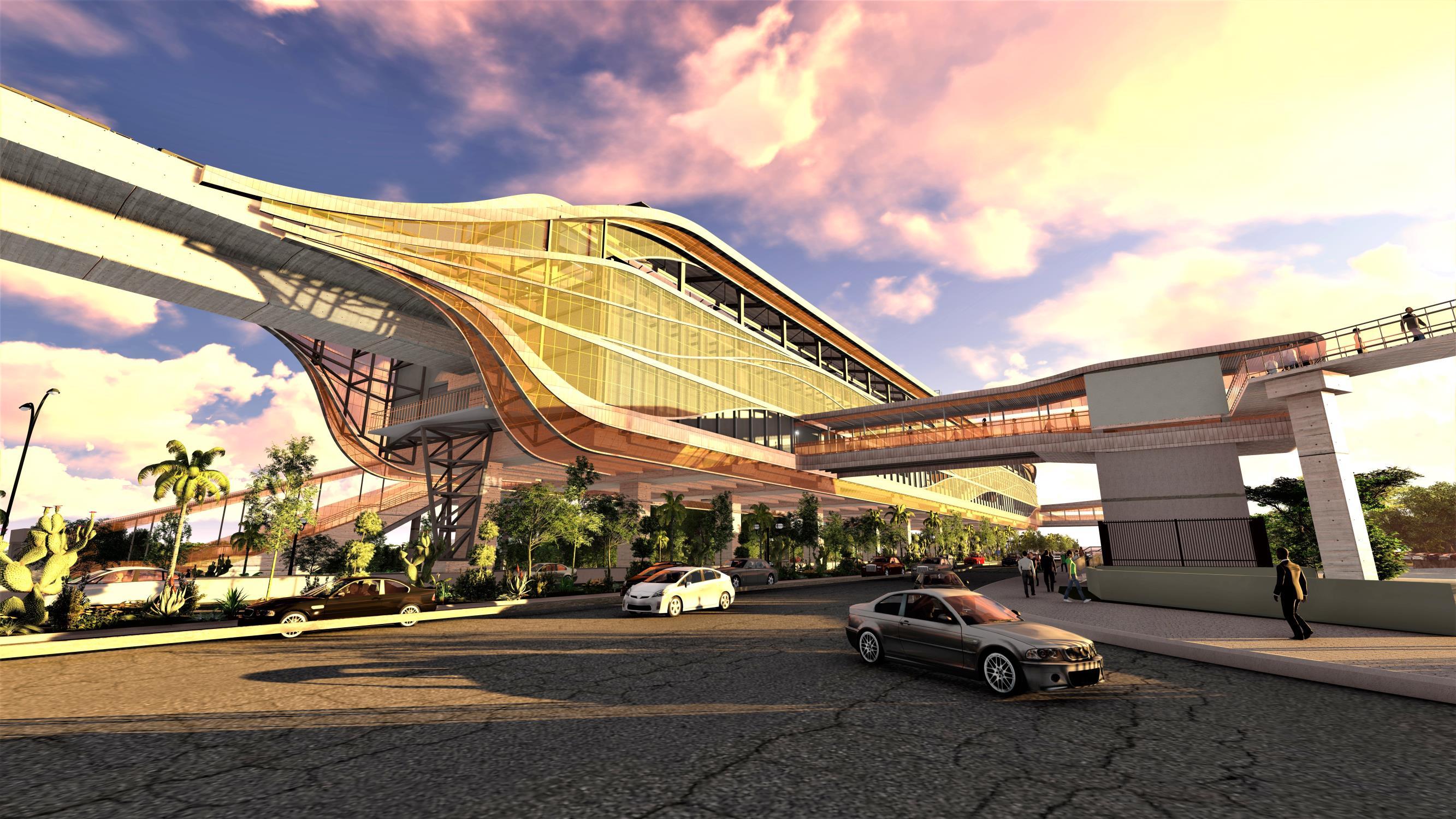
Pune Metro, Reach 1
Pune (India) Design / Transport
Pune metro design project of Reach-1 corridor comprises of 9 elevated stations from Pimpri Chinchwad to Range Hill making the elevated length of the corridor as 11.570km. These stations are designed with two architectural concepts complimenting their surroundings. Two stations are with Industrial design concept & remaining seven stations are with Organic design concept.


The New Passenger Terminal 2, has an approximate area of 116,000 m2, developed mainly on two levels; the departures level and the arrivals level, and has 20 new boarding bridges, totaling 54 available gates together with Terminal 1, reaffirming its leading role as HUB of the Americas.



Its emblematic architecture has been designed by Foster + Partners (UK) as a huge single nave with an organic form. It will have innovative aeronautical security systems such as the One Stop Security (OSS).
TerminalMixed use complex of two residential high-rise buildings and an office building. Located at Carretera México-Toluca 1535 in Mexico City has 55,018m2 built on 44 levels distributed in 8 parking levels, ground floor for common services and administrative area that also includes green areas and common areas such as social, gym, terraces and activity rooms.
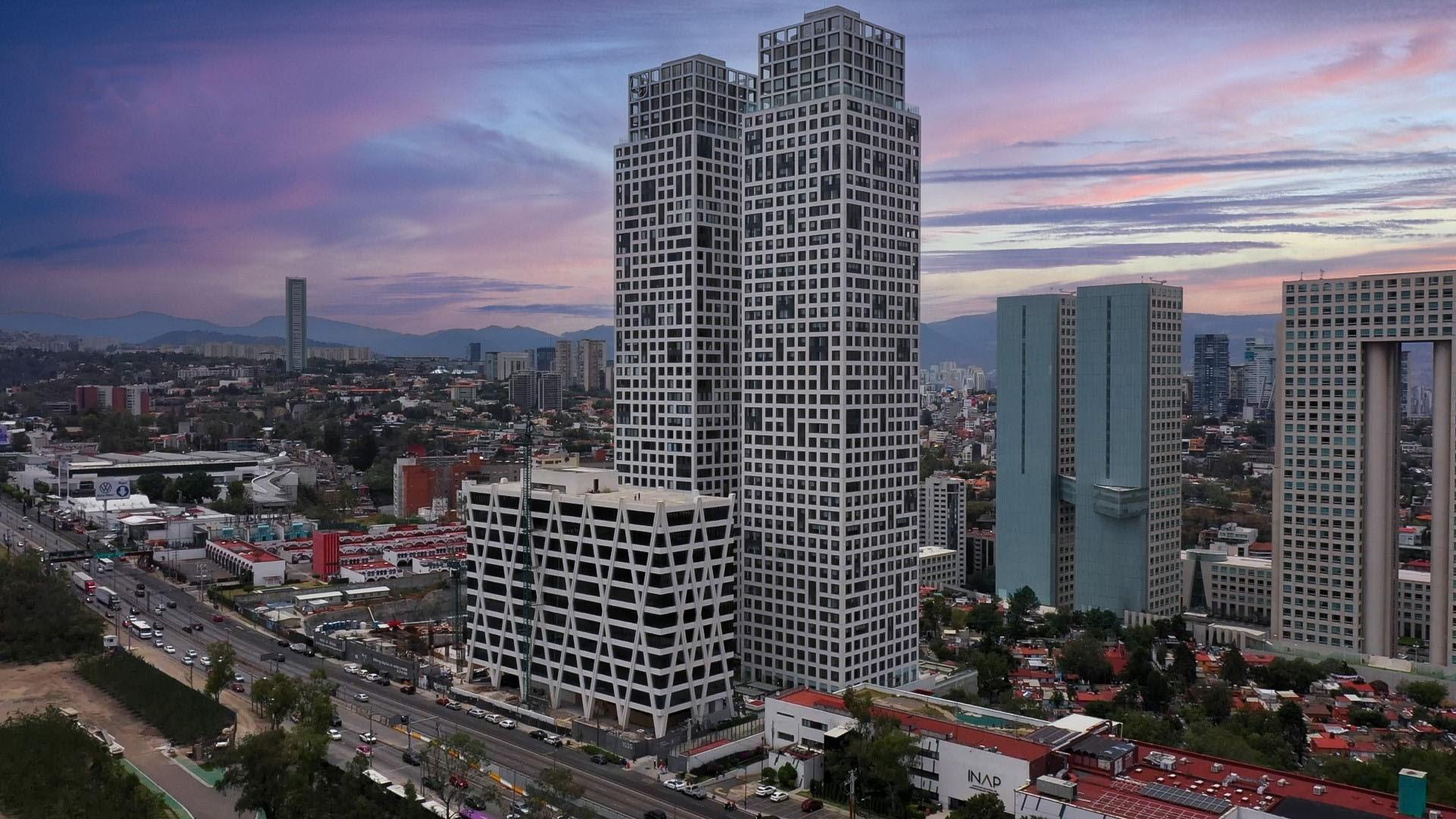
“Puerta Bosques” Residential complex
Mexico City (Mexico) PMC / Residential
PMC services for design and construction stages for this residential building with 20,000 m2 built surface and +13 stories


 Bucarelli Tower
Mexico City (Mexico)
PMC / Residential
Bucarelli Tower
Mexico City (Mexico)
PMC / Residential
Royal Mint Gardens is a new residential-led mixed-use development near the Tower of London and St Katherine's Docks in London E1. The building has three towers, an impressive triple-volume reception and common garden terraces. It is a 15-storey development providing 350 apartments and a 230-bed hotel, together with retail and leisure facilities The site sits over the Dockland Light Railway and cantilevers over a Network Rail viaduct.



Dalguise House, a five bay two storey over basement suburban villa, is set within extensive gardens and is approached by an avenue along which lie two gate lodges. Plans for a new development of 300 apartments are to be accommodated across 10 blocks on the 3.58 hectare site with one block reaching nine storeys and six seven-storey blocks. The build-to-rent units will consist of 288 one-bed units, 32 two-bed units, 153 two-bed units, 13 three-bed units and two studios. The scheme will also provide residential units in the repurposed protected structure - Dalguise House, its gate lodge and coach house.

 Monkstown Dalguise
Dublin (IRL)
Civil Engineering / Residential
Monkstown Dalguise
Dublin (IRL)
Civil Engineering / Residential




At Ayesa, we regularly design structures on constrained and complex inner-city sites with all the associated challenges The numerous stakeholder wall agreements required careful predictions of damage assessments and potential ground movements in relation to the proposed construction works.














CaixaBank Tower & Puerto Triana Business Centre Sevilla, SPAIN
Year: 2015
Project Team: AYESA & Cesar Pelli
Service: Design + Construction Management
Client: Caixa Bank
Green Certificate: LEED Gold

Provincial Judicial Headquarters Córdoba, SPAIN
Year: 2017
Project Team: AYESA & Mecanoo
Service: Design + Construction Management
Client: Junta de Andalucía
Green Certificate: 2 Green Leaves (Spanish GBC)


Headquarters Expansion of the Office for Harmonization in the Internal Market Alicante, SPAIN
Year: 2013
Project Team: AYESA & EDDEA
Service: Concept, Schematic & Detail Design
Client: Office for Harmonization in the Internal Market (UE)
Green Certificate: BREEAM Excellent

Cruzcampo Experience Factory Seville Spain
Year: 2022
Project Team: AYESA
Service: Design + Construction Management
Client: Heineken España S A
Green Certificate: BREEAM Very Good

Al Bustan Innovation Business Park Riyadh, SAUDI ARABIA
Year: 2023
Project Team: AYESA
Service: Concept, schematic and Detail Design
Client: Al Bustan Oasis Real Estate Company
Green Certificate: LEED Silver


Skala Tower Tlanepantla, MÉXICO
Year: 2011
Project Team: AYESA

Service: Design + Construction Management
Client: Private Green Certificate: LEED Silver

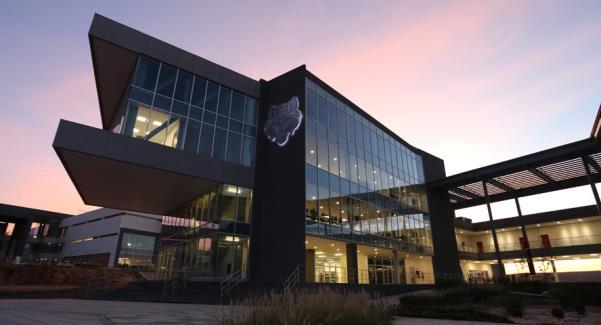

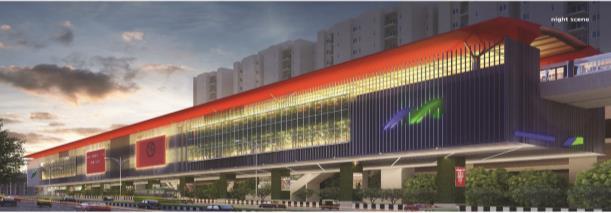

East High Technical Institute – ITSE Panama City, PANAMA
Year: 2017-2019
Project Team: AYESA - Ventura Arquitectos
Service: Project & Construction Management
Client: Ministerio de Presidencia
Green Certificate: LEED Gold

Arkansas State University Campus Queretaro Queretaro, Mexico
Year: 2017
Project Team: AYESA
Service: Project & Construction Management
Client: Espacios para la Educación S.A.P.I de C.V Green Certificate: LEED Silver

Delhi Metro Line-8 (10 Elevated) Delhi, INDIA
Year: 2011-2019
Project Team: AYESA
Service: Concept & Detail Design
Client: DMRC
Green Certificate: Platinum (Indian GBC)

Mumbai Metro Line 7 (13 elevated stations) Mumbai, INDIA
Year: 2016-Ongoing
Project Team: AYESA
Service: Concept & Detail Design
Client: MMRDA
Green Certificate: Platinum (Indian GBC)

AYESA has certified and applies the ISO 9001, including all the BIM process of a project and it is in process of being certified in the ISO 19650.

WORK TEAMS OPTIMAL ORGANIZATION
FOCUS ON CUSTOMER REQUIREMENTS
INTERNAL PROCESSES IMPROVEMENT
ISSUES ANTICIPATION
SECURITY & WORK OPTIMIZATION
AYESA has developed its own BIM Manual based on reference standards such as BS PAS 1192 or the current ISO 19650, which can also be useful for clients as a guide to plan their requirements (EIR)

BIM STATE OF MATURITY ACCORDING TO ISO 19650
GREATER EFFICIENCY
COORDINATION AMONG DEPARTMENTS & DISCIPLINES
DAY-BY-DAY UPDATED STANDARDS
SPEEDING UP OF THE EIR & BEP PROCESS
The uses and maintenance defined at the beginning of a project brings important benefits in terms of management and cost reduction during all its Life Cycle.

CONCEPTUAL DESIGN & ANALYSIS 3D
3D COORDINATION & CLASH DETECTION
COST ESTIMATION
4D SIMULATION & PLANNING
AS-BUILT & MAINTENANCE


