Architecture at Ayers Saint Gross THE POWER OF DESIGN
INTRODUCTION TO AYERS SAINT GROSS 4
SUSTAIN 6
TRANSFORM 8
EDUCATE 10
DELIGHT 12
Architecture has the power to

INTRODUCTION TO AYERS SAINT GROSS 4
SUSTAIN 6
TRANSFORM 8
EDUCATE 10
DELIGHT 12
Architecture has the power to
Ayers Saint Gross is an employee-owned design firm with expertise in architecture, planning, landscape architecture, space analytics, signage and wayfinding, and graphic design. We are unique in that 100 percent of our work is for mission-driven clients such as colleges, universities, and cultural institutions. Since the founding of our practice in 1912, Ayers Saint Gross has built a reputation for designing environments of enduring value. Our design is driven by a critical and analytical discourse, a respect for past wisdom, a mind to future potential, and a belief that we have an obligation to leave places better than we found them.
FOUNDED
FIRM PHILOSOPHY
All of our work is for mission-driven clients.
FIRM PHILOSOPHY
“We engage people and places to create designs that enrich the world.”
STAFF
Professional Staff Members
85% 10% 5%
INTERNATIONAL REACH
We balance our deep concern for and consideration of the natural environment with the socioeconomic, cultural, and technological context of each site. Using innovative simulation and analytical technologies in the earliest design stages, we can track the long-term performance potentials of our projects. The result is design that celebrates and protects the spirit and culture of the environment in which it exists.
Interdisciplinary Research Building
University of North Texas Health Science Center
Fort Worth, Texas
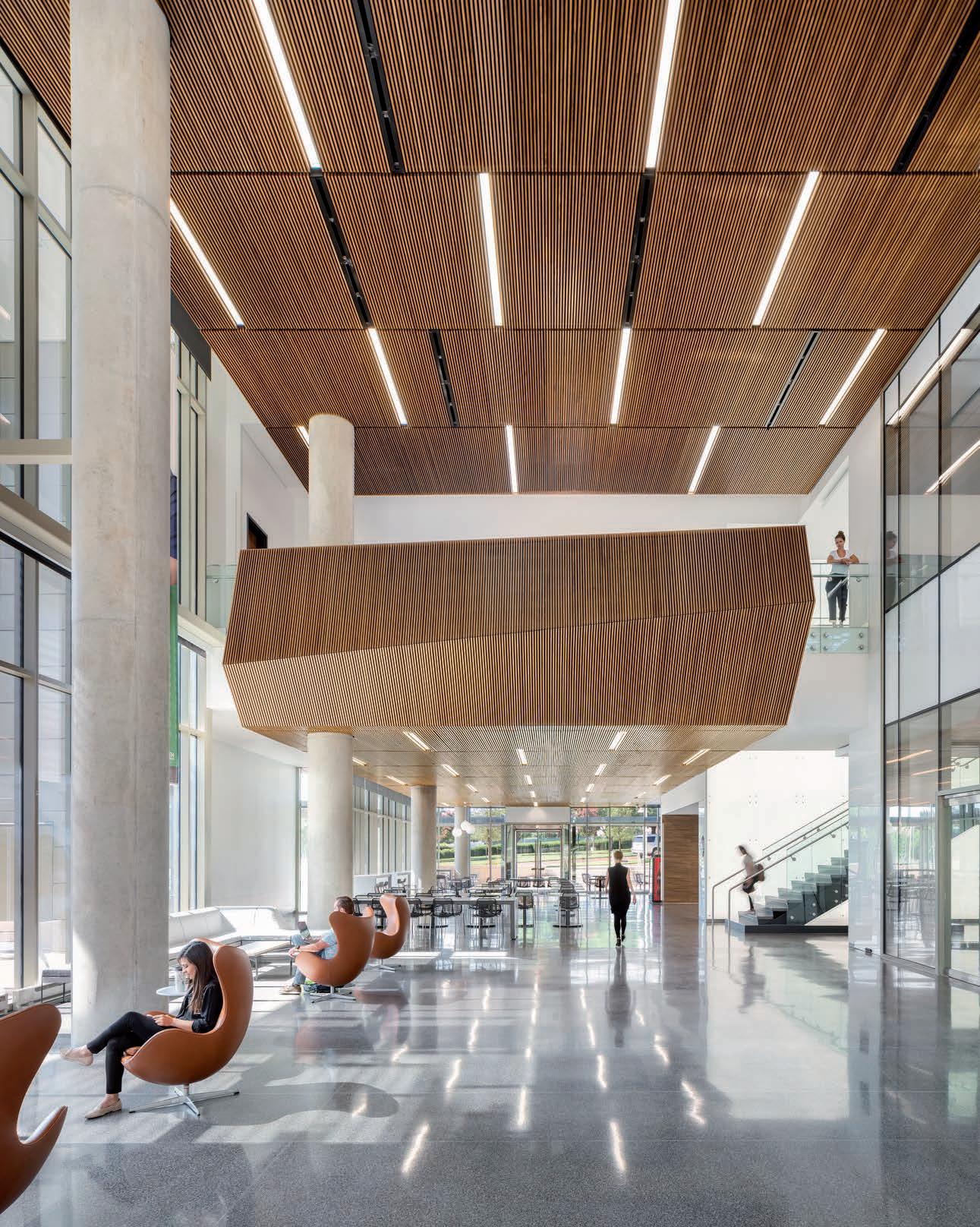
Architecture and placemaking transforms more than just the static physical environment. It influences how people behave, and ultimately how an institution operates and performs. Adapting to social, economic and technological changes is a necessity. The built environment must reflect and support an institution’s ongoing evolution. Architecture can and should be a dynamic, versatile thing that allows for and encourages improvement and innovation.
Interdisciplinary Science & Engineering Laboratory University
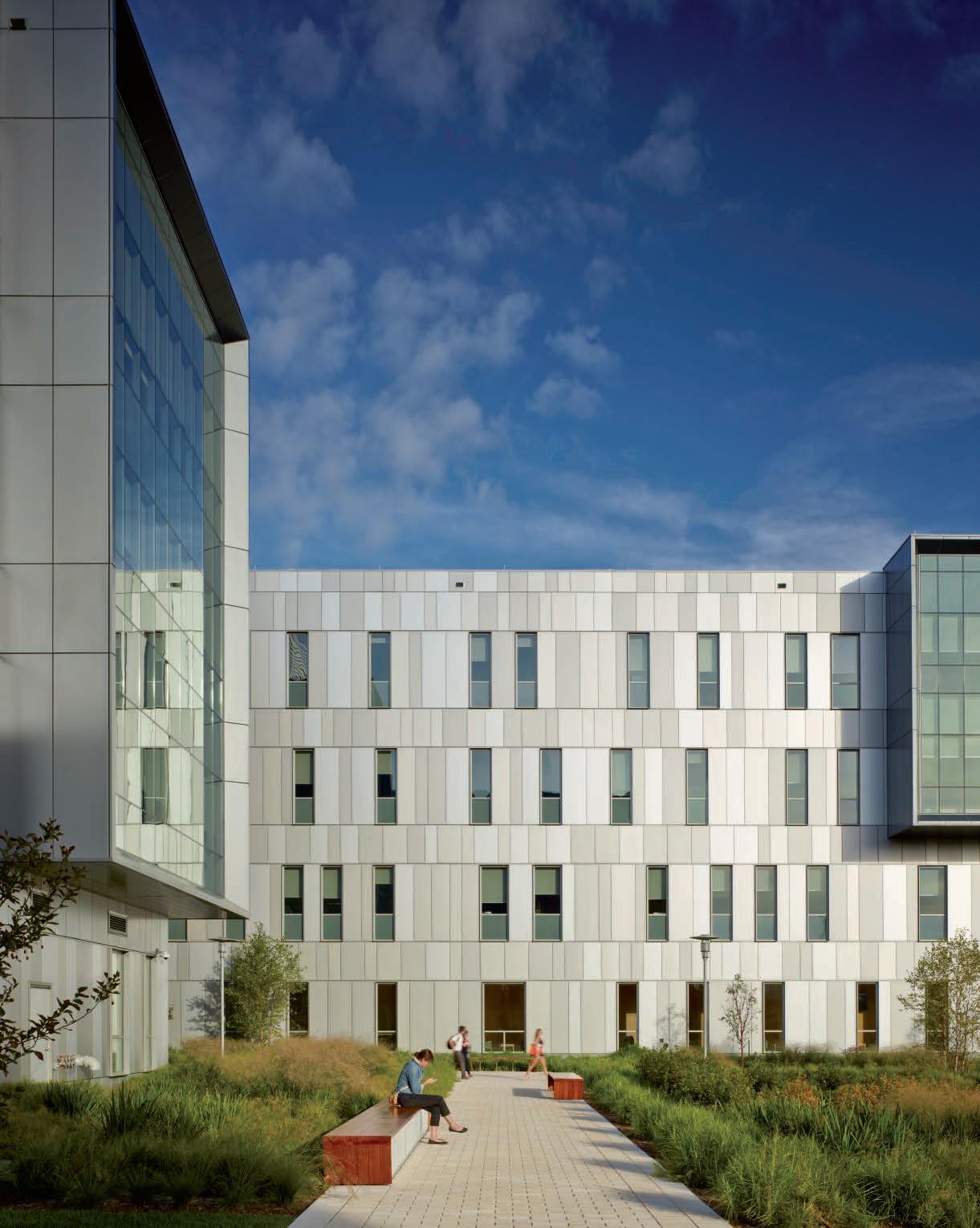
Ayers Saint Gross combines timeless educational principles with innovative design. Our deep knowledge and ongoing research allow us to create spaces that work for modern educators and students. Small but well-informed adjustments can enhance the educational potential of a place, and make it a better place to learn. Incorporating nature, daylight, and a sense of openness into these spaces alongside technological considerations is essential to promote collaboration and true education.
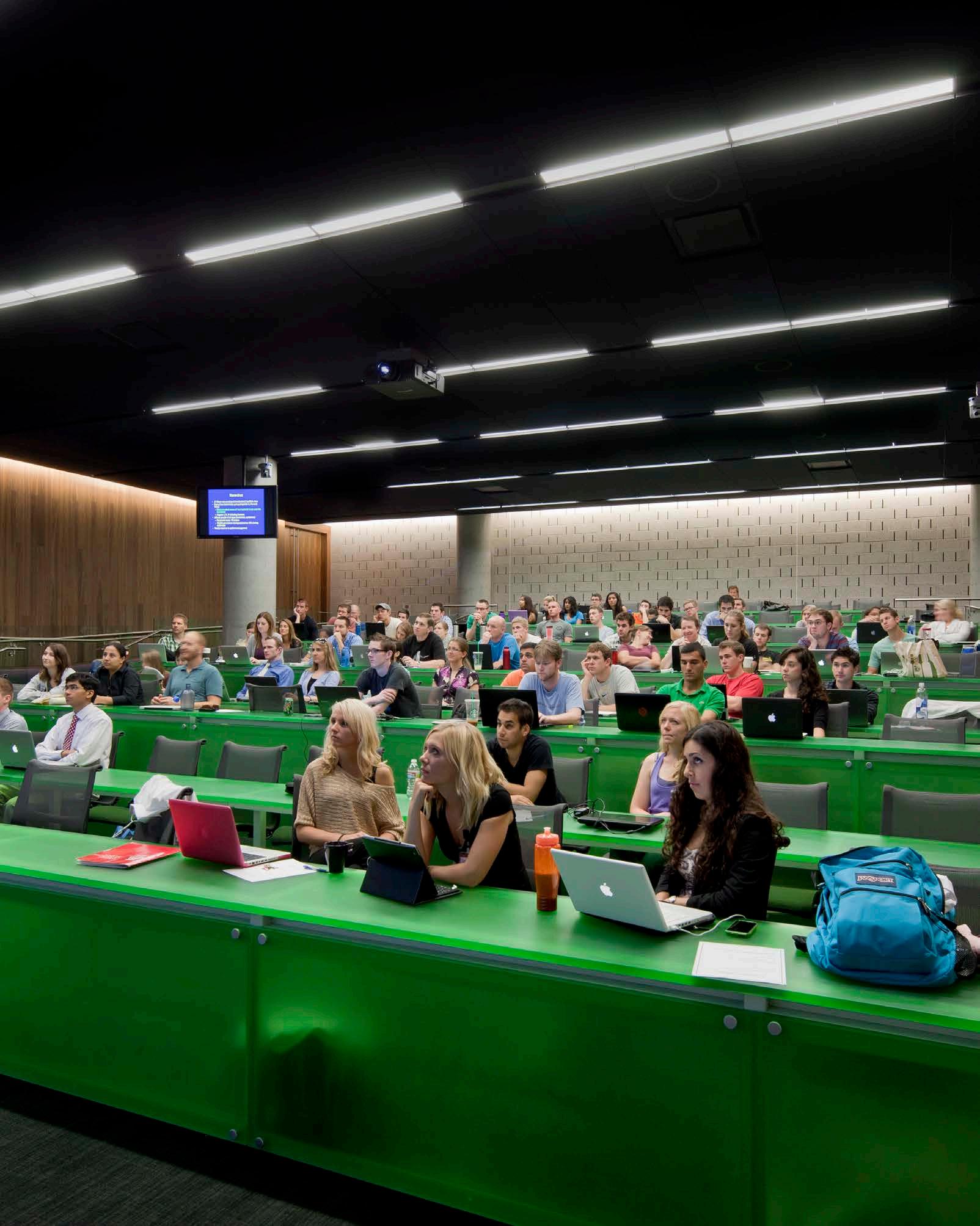
Where we live, work, and play deeply affects us, as individuals and as communities. Therefore beauty is a central element of our work. Our mission is to engage people and places to create designs that enrich the world. By our standards, a building that is merely functional is unsuccessful. We use architecture and placemaking to make spaces that create joy, inspire creativity, and strengthen communities.
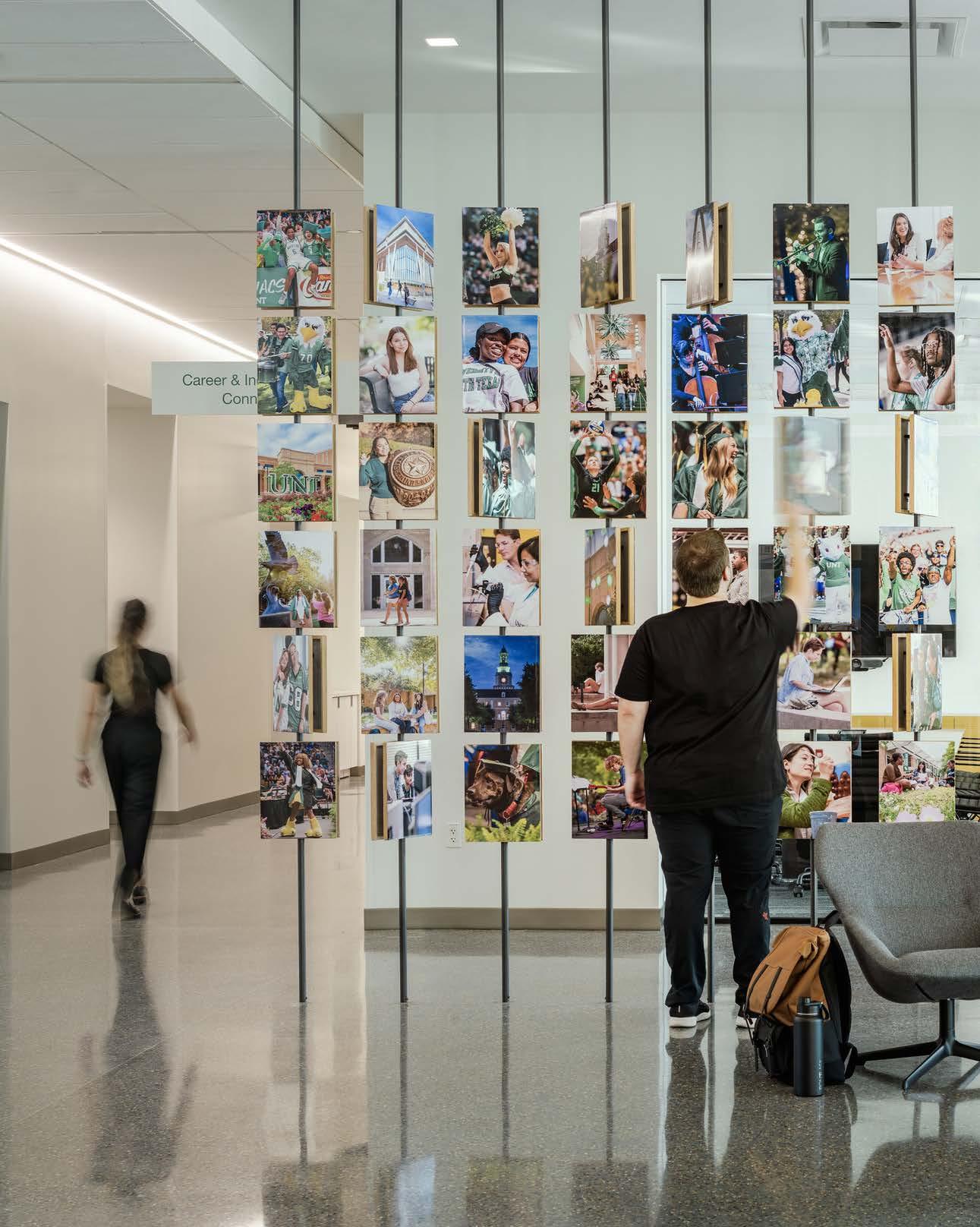
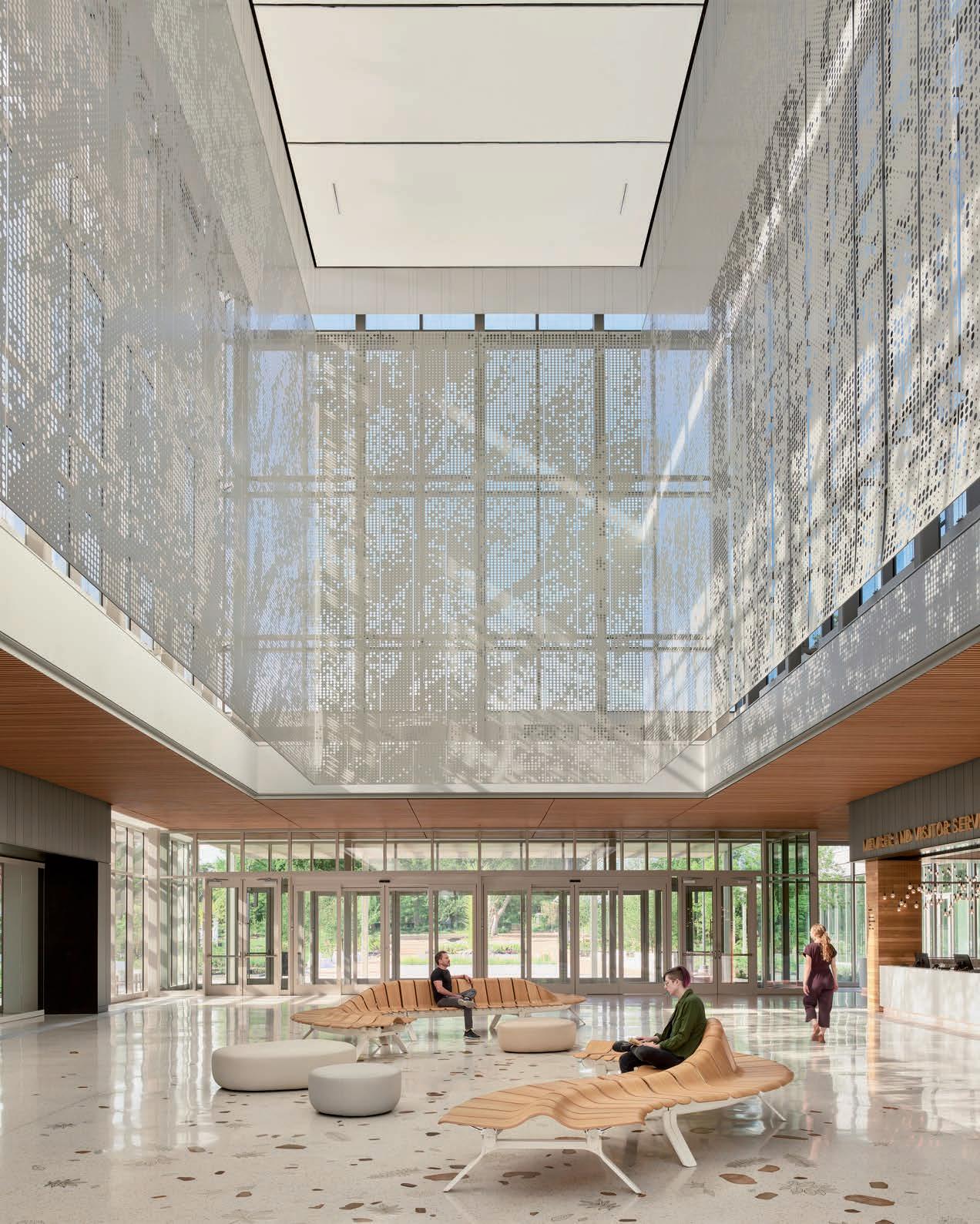
Jack C. Taylor Visitor Center Missouri Botanical Garden
St. Louis, Missouri
The Missouri Botanical Garden is a global leader in plant science research and the nation’s oldest botanical garden in continuous operation. Entering a new era, the Garden engaged Ayers Saint Gross to design an iconic visitor center as the primary gateway for more than one million annual visitors. The state-of-the-art Jack C. Taylor Visitor Center represents a bold, transformative vision for the Garden and its mission “to discover and share knowledge about plants and their environment in order to preserve and enrich life.”
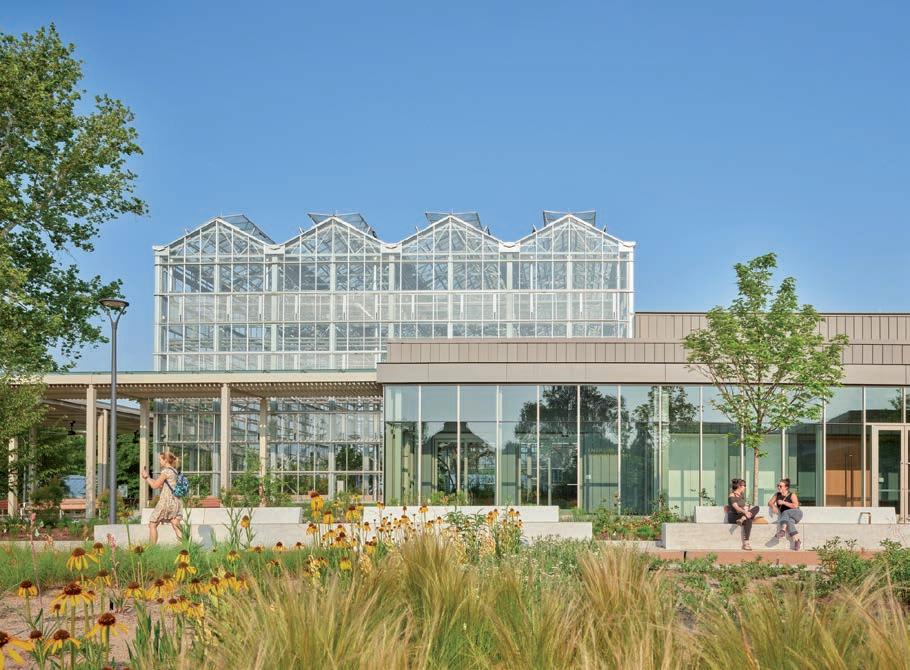

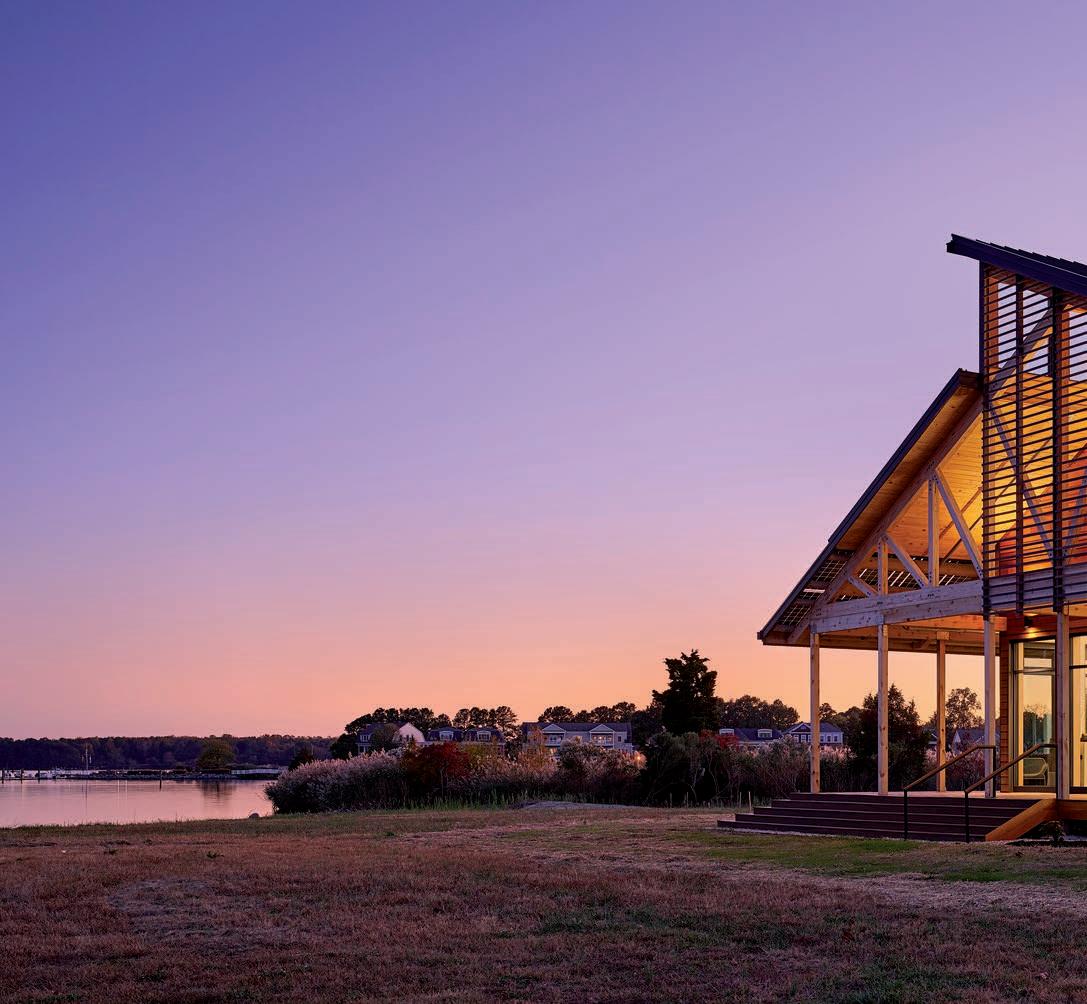
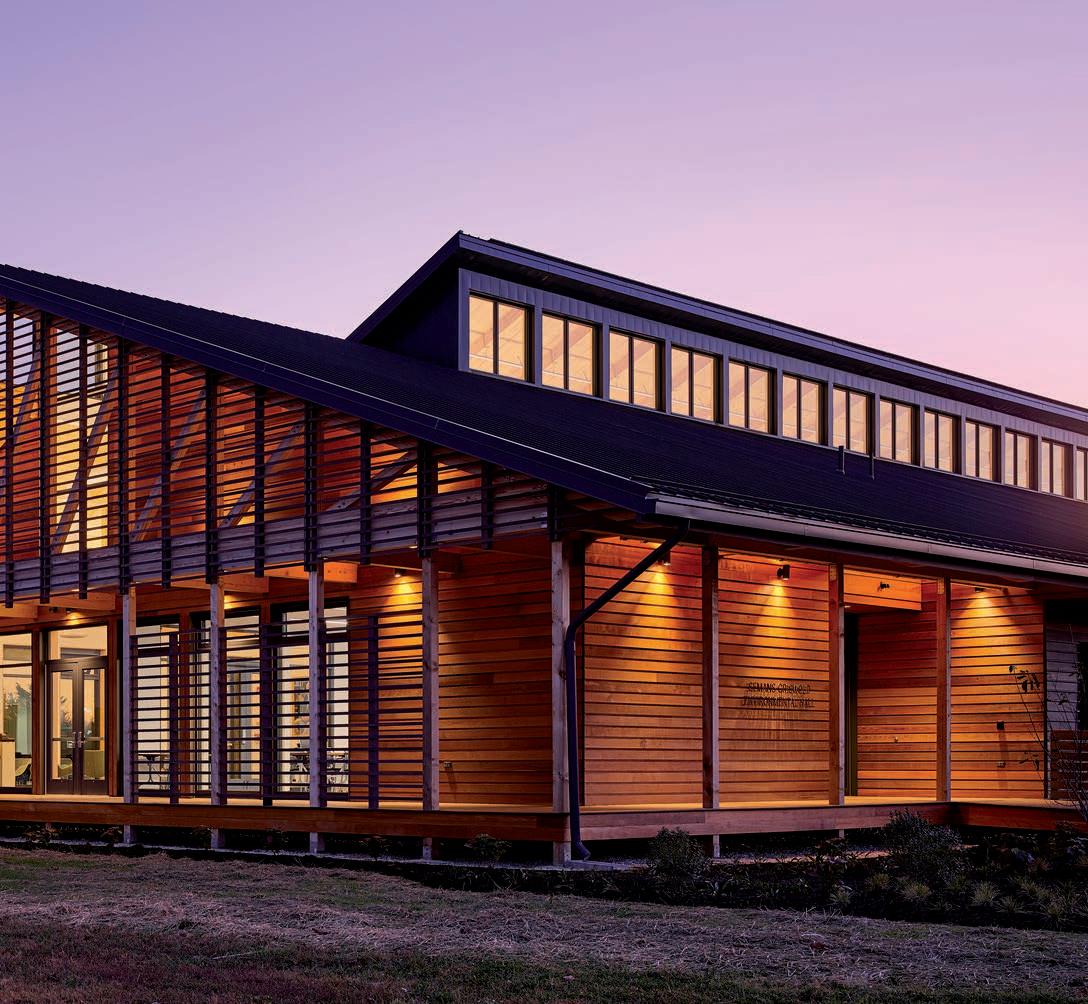
Semans-Griswold
Environmental Hall
Washington College
Chestertown, Maryland
Semans-Griswold Environmental Hall, home of the Washington College Center for Environment and Society, commands a picturesque site on the Chester River. The river is physically and programmatically integrated in every aspect of its design. In addition to providing an idyllic setting, the river serves as a living laboratory that provides students with an immersive, hands-on experience in support of the building’s programs in environmental science and wetlands ecology. An embodiment of the college’s ecological mission, the net-positive building relies on renewable energy sources to operate pollutant-free.
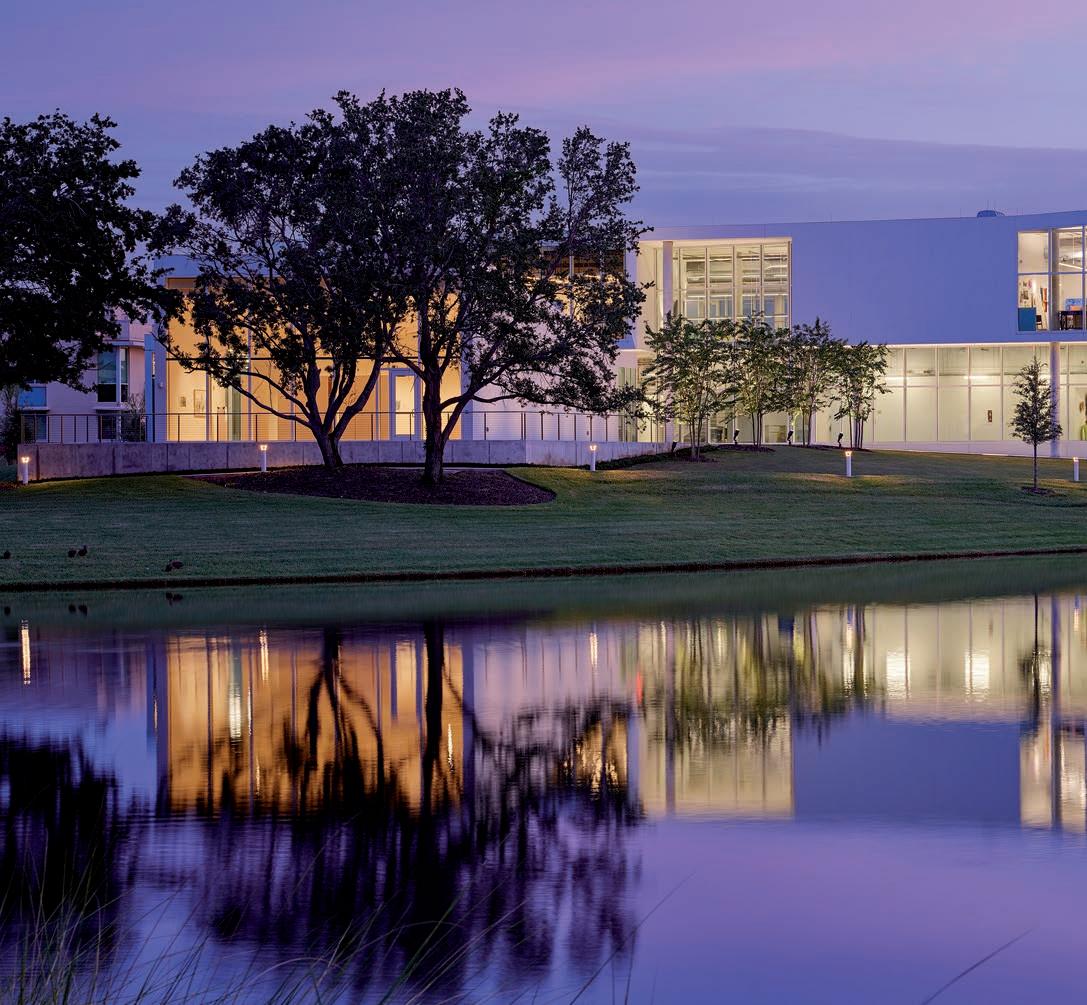
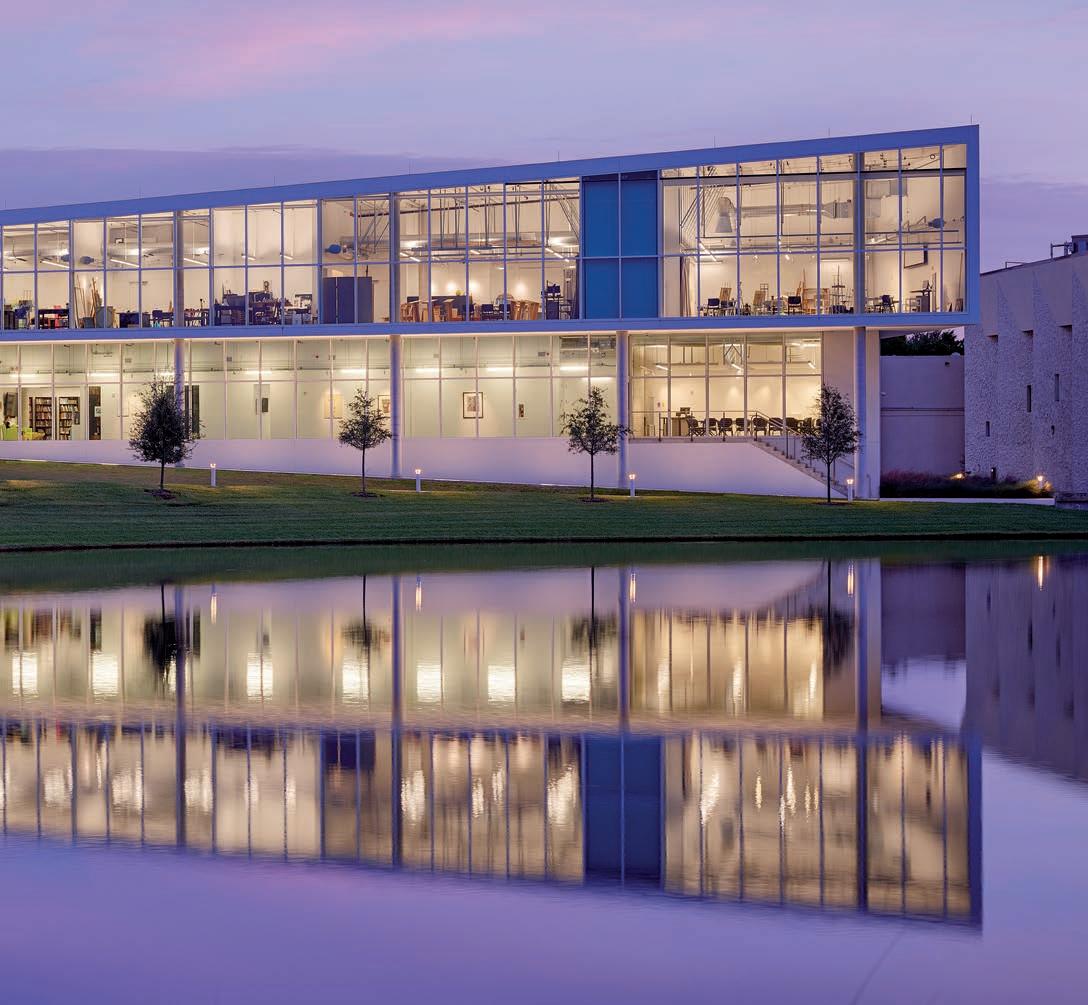
Helmar and Enole Nielsen Center for Visual Arts
Eckerd College
St. Petersburg, Florida
Featuring incredible views and carefully planned siting, the Helmar and Enole Nielsen Center for Visual Arts is a prime example of architecture supporting the activity of the building. Students and faculty thrive in the inspiring environment created by extensive daylighting, connections to nature, and a sense of place and belonging. Organized into three distinctive but interconnected pieces, the building contains faculty spaces, studios for two-dimensional art and galleries, and makerspaces for three-dimensional fabrication. The deflective building form and its movement is inspired by the local flora and fauna.
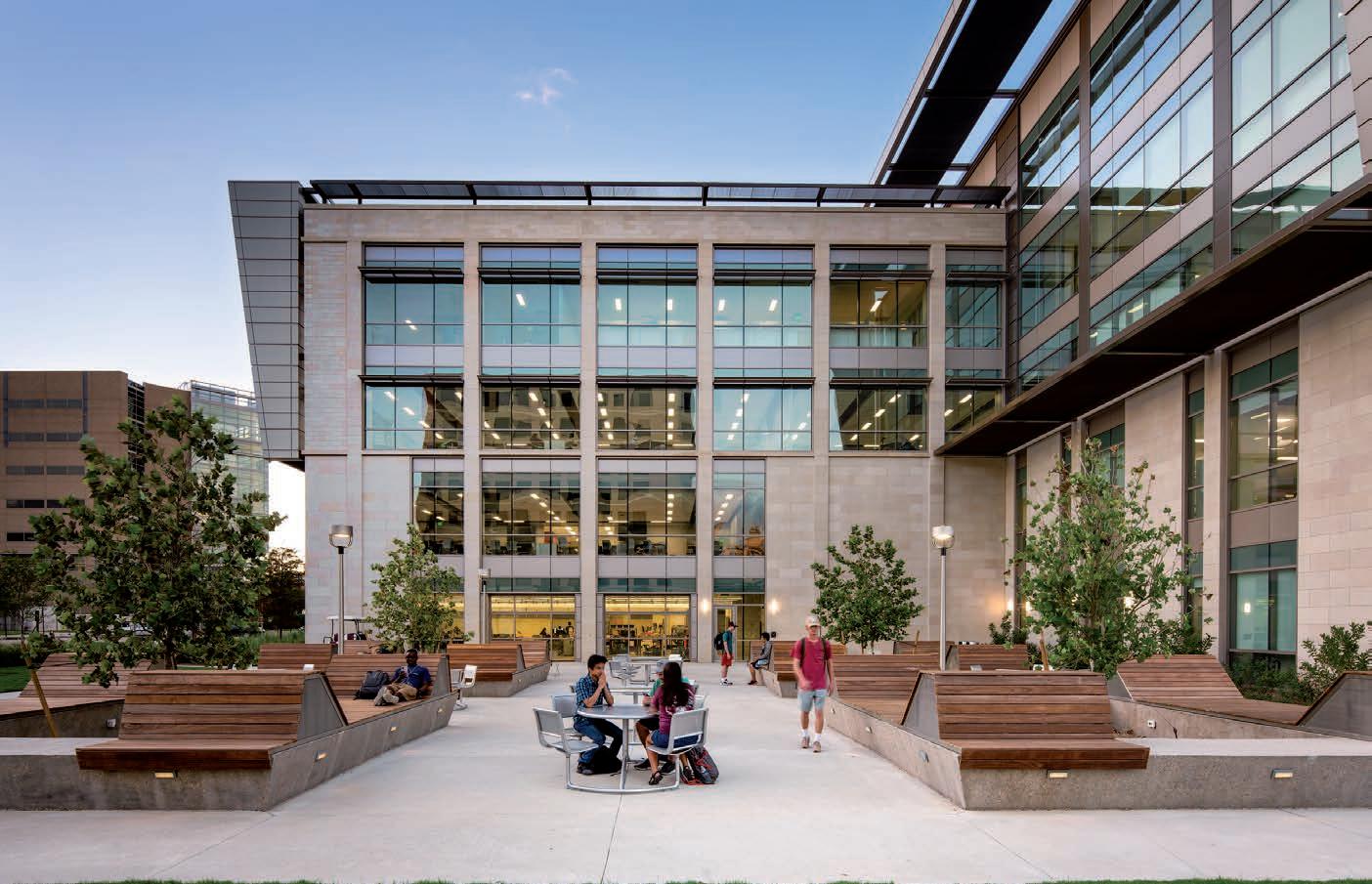
Zachry Engineering Education Complex
Texas A&M University College Station, Texas
The Zachry Engineering Education Complex (EEC) project involves the demolition, renovation, and reconstruction of the existing five-story, 330,000 GSF Zachry Engineering Center, originally built in 1972, with the addition of 200,000 GSF of new space. The resulting facility encompasses 530,000 GSF dedicated to undergraduate engineering education. The EEC houses a design center, laboratories for experiential learning, classrooms, large classrooms with flexible orientation and furniture, large tutoring suite, offices for student organizations, conference rooms, and a large atrium for gatherings, meetings, and showcasing student work. With Treanor Architects.

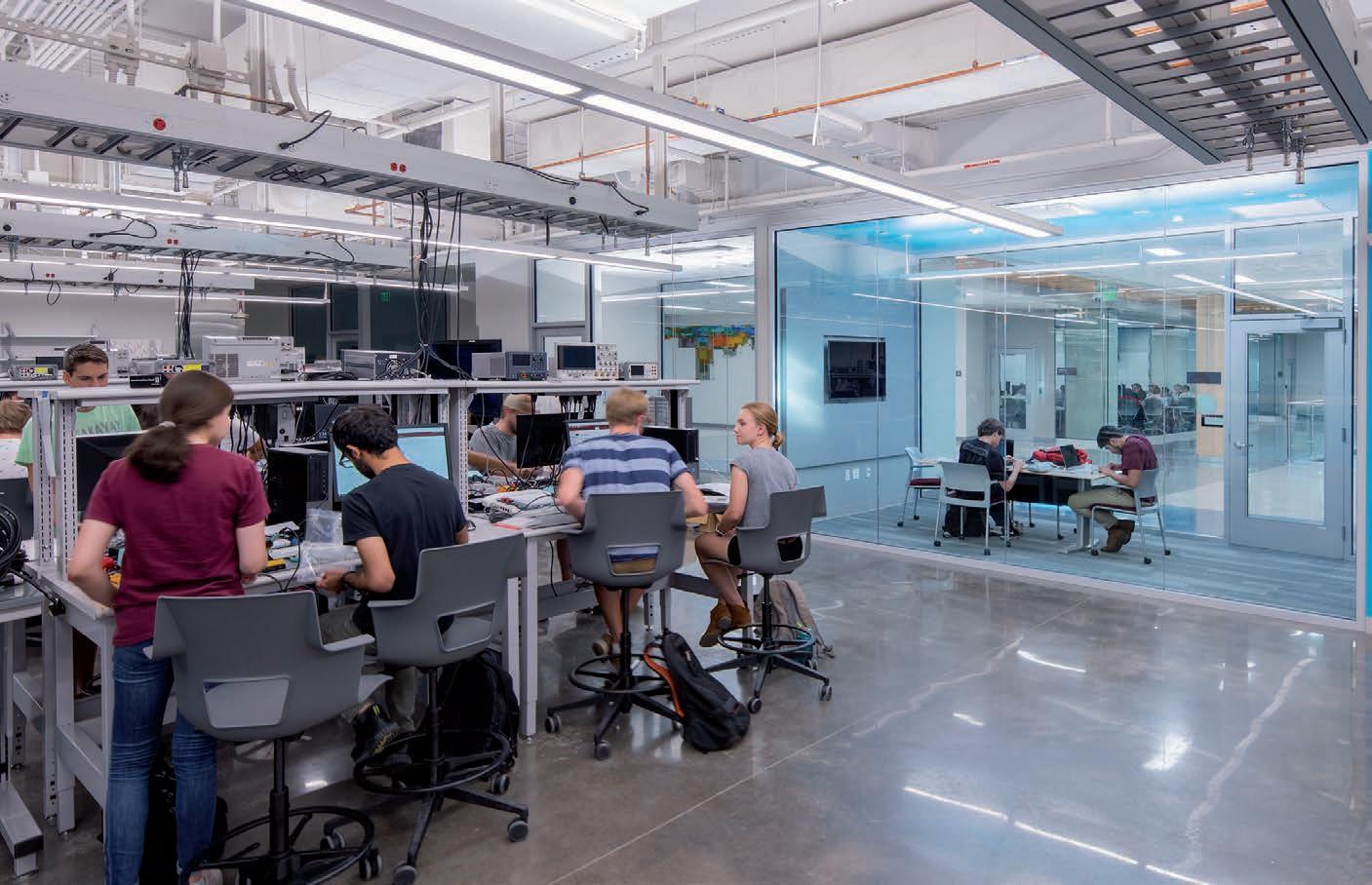
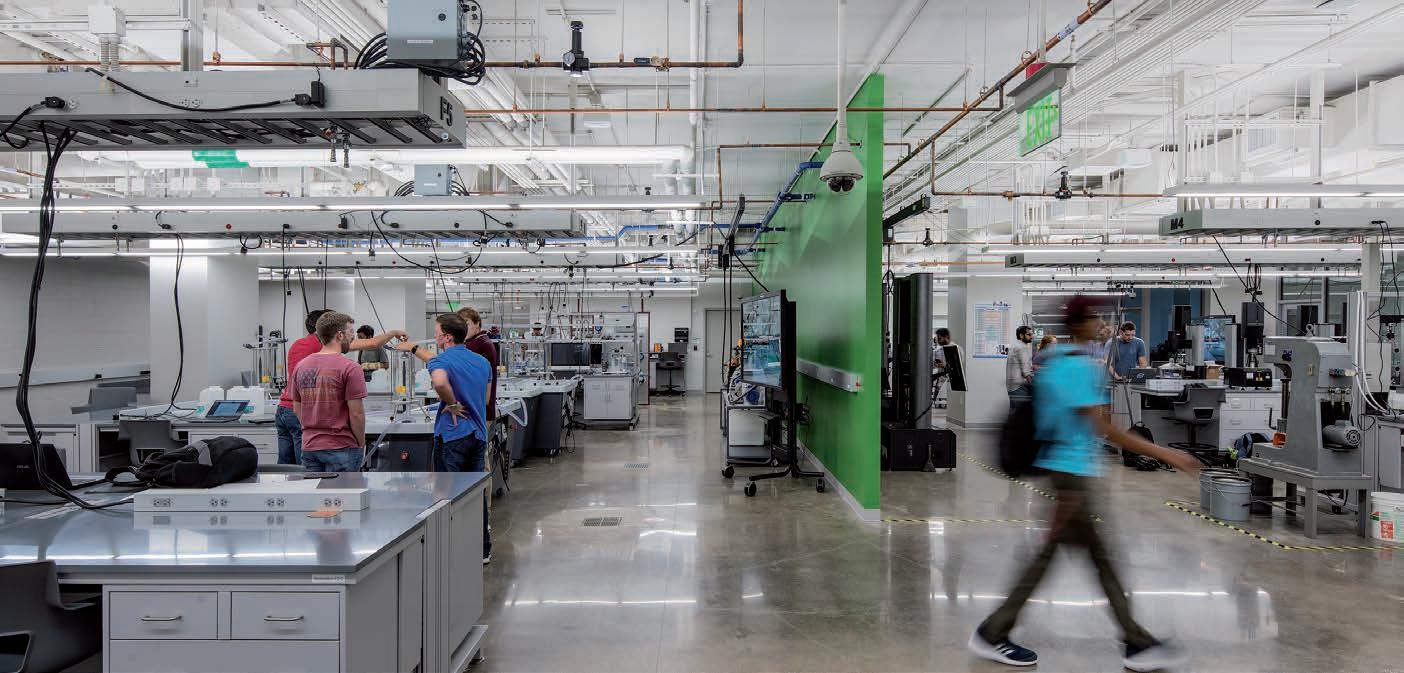
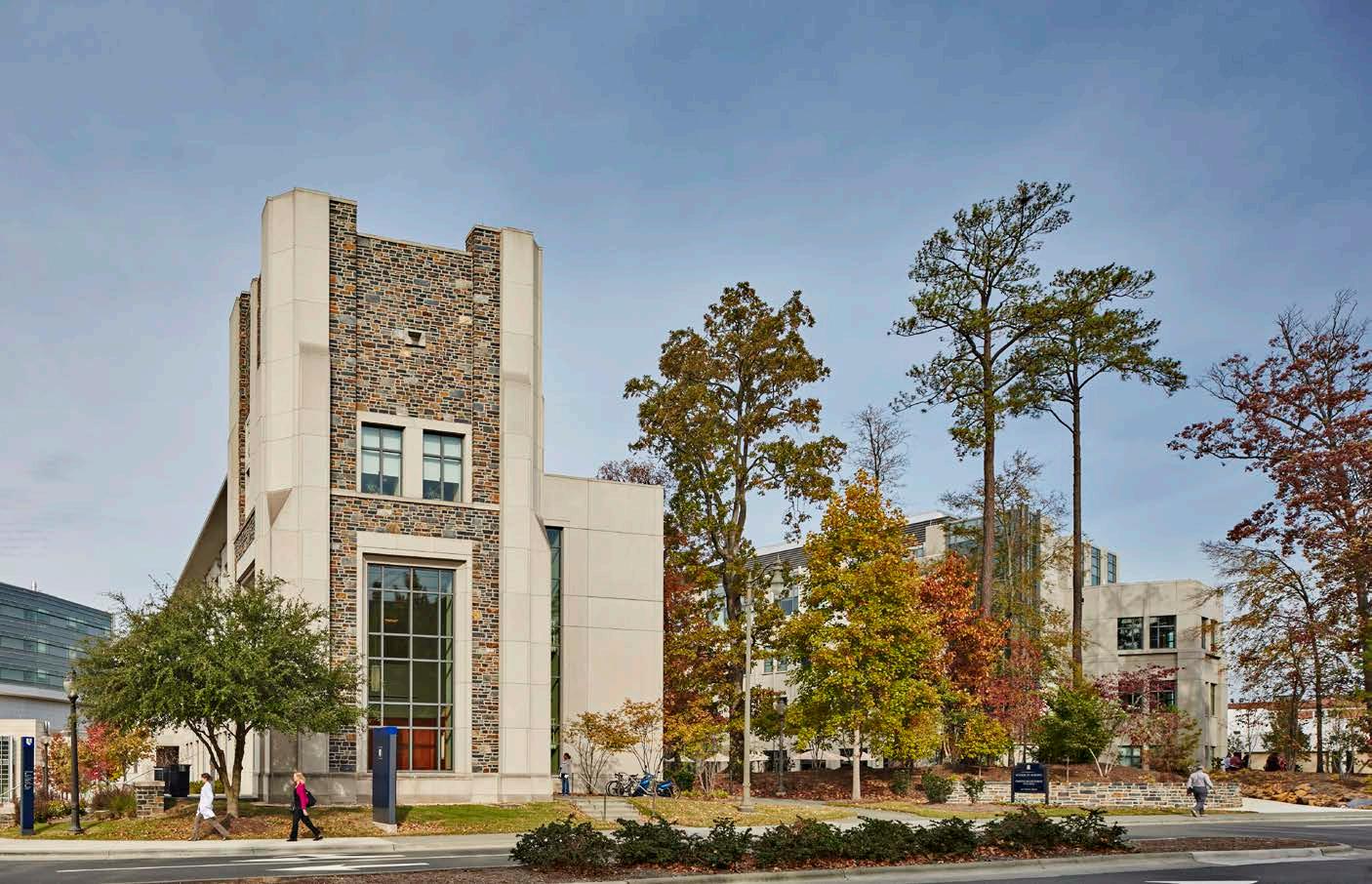
Duke University Durham, North Carolina
The design of the School of Nursing creates a dynamic identity on a beautifully wooded two-acre site that slopes gently from east to west. Using the architectural vocabulary established in the existing building, the addition seemlessly integrates with the original building. The glass-enclosed common space was extended and includes a fireplace accent wall. It consolidates the school’s programs into one location and provides a stronger link to the Duke University Medical School Clinic and Medical Center. Ayers Saint Gross designed the original building that was completed in 2006, and also the large addition that finished in 2014.

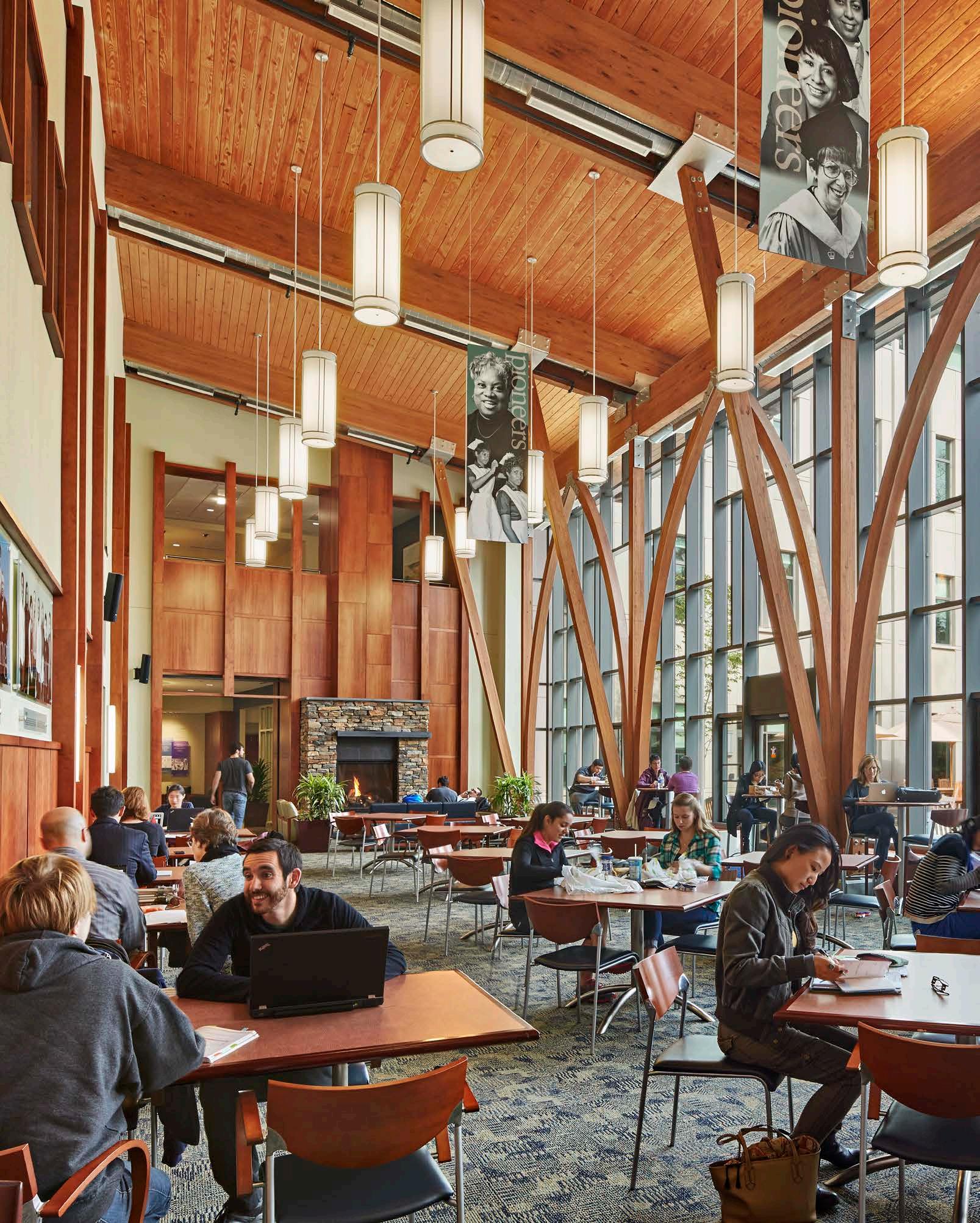
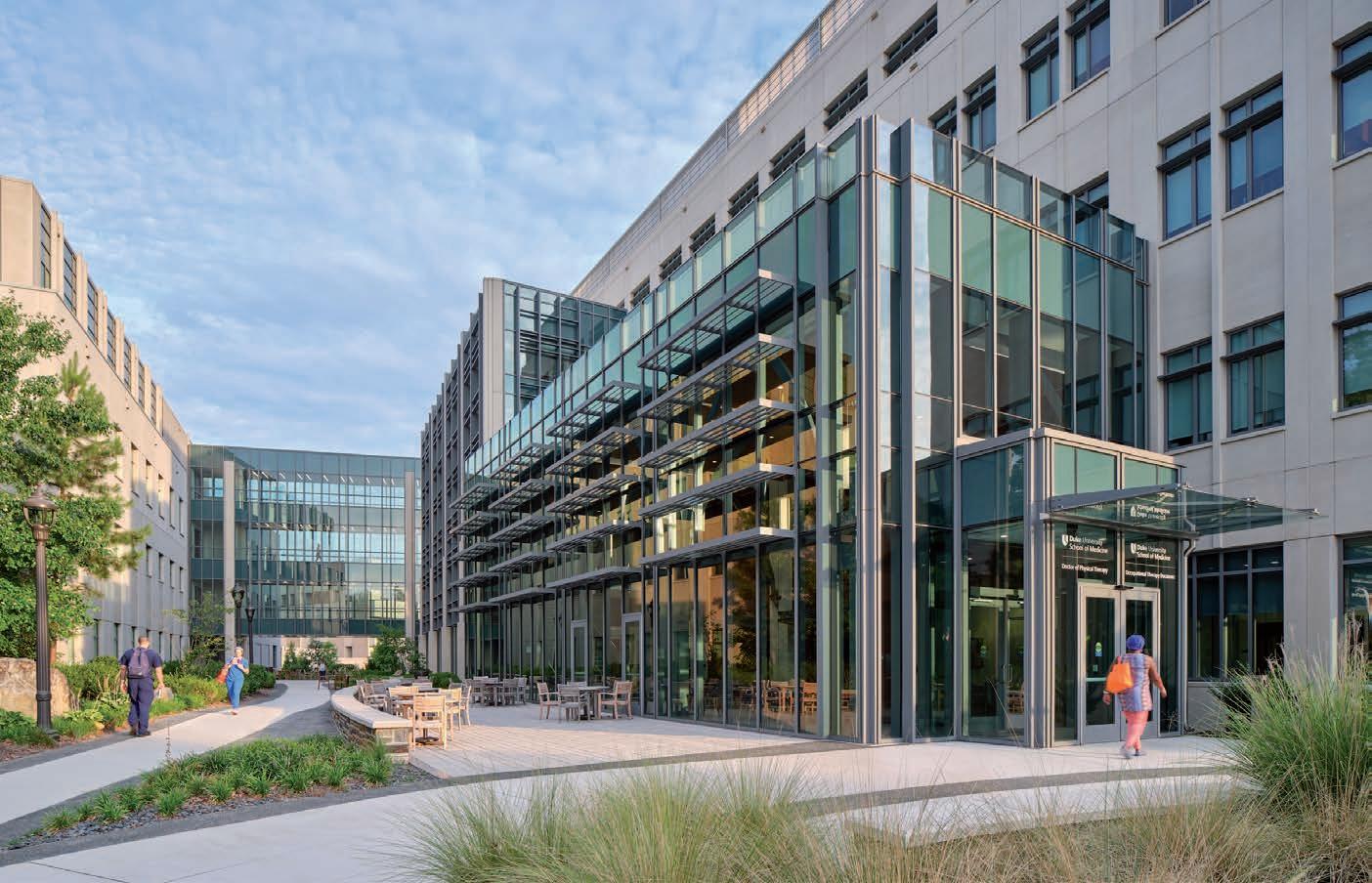
Duke University Durham, North Carolina
The Department of Physical Therapy and the School of Medicine (Orthopaedics) sought to expand onto the Medical Campus. The Duke Health Center for Interprofessional Education and Care was designed, which connects to the School of Nursing via a skybridge on multiple levels, bringing together three different programs within the medical center. Using the architectural vocabulary established in the existing building, the addition seamlessly integrates with the original building. The learning spaces are designed to be flexible, adaptable and are equipped with state-ofthe-art technology to accommodate the latest active learning pedagogies.
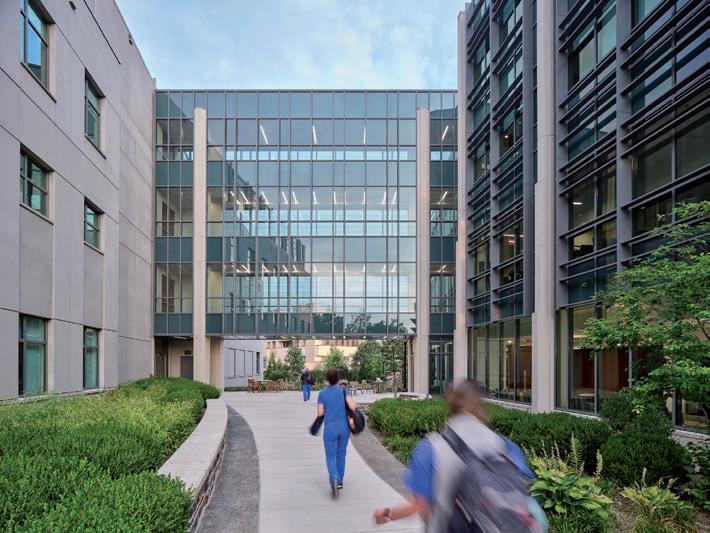
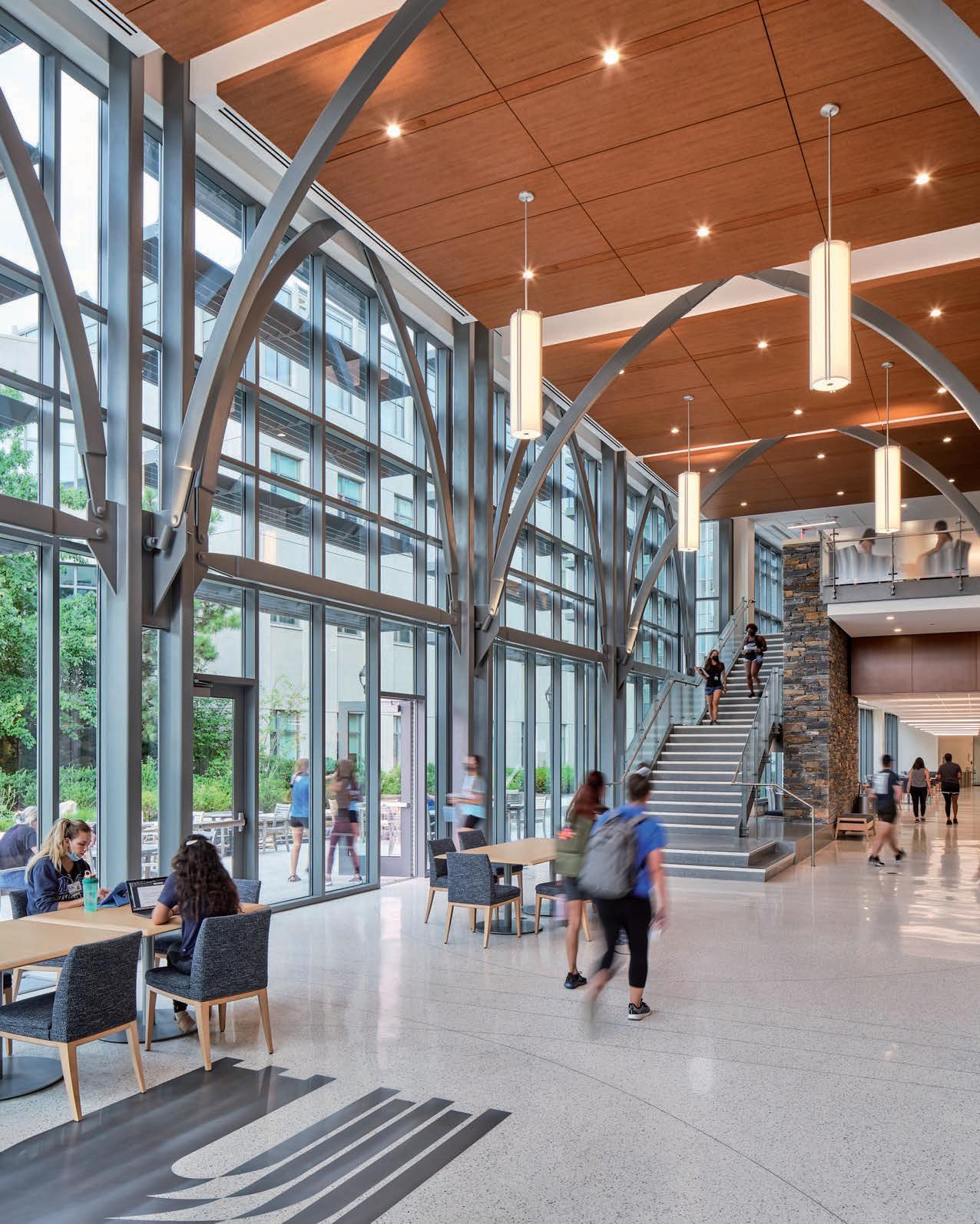
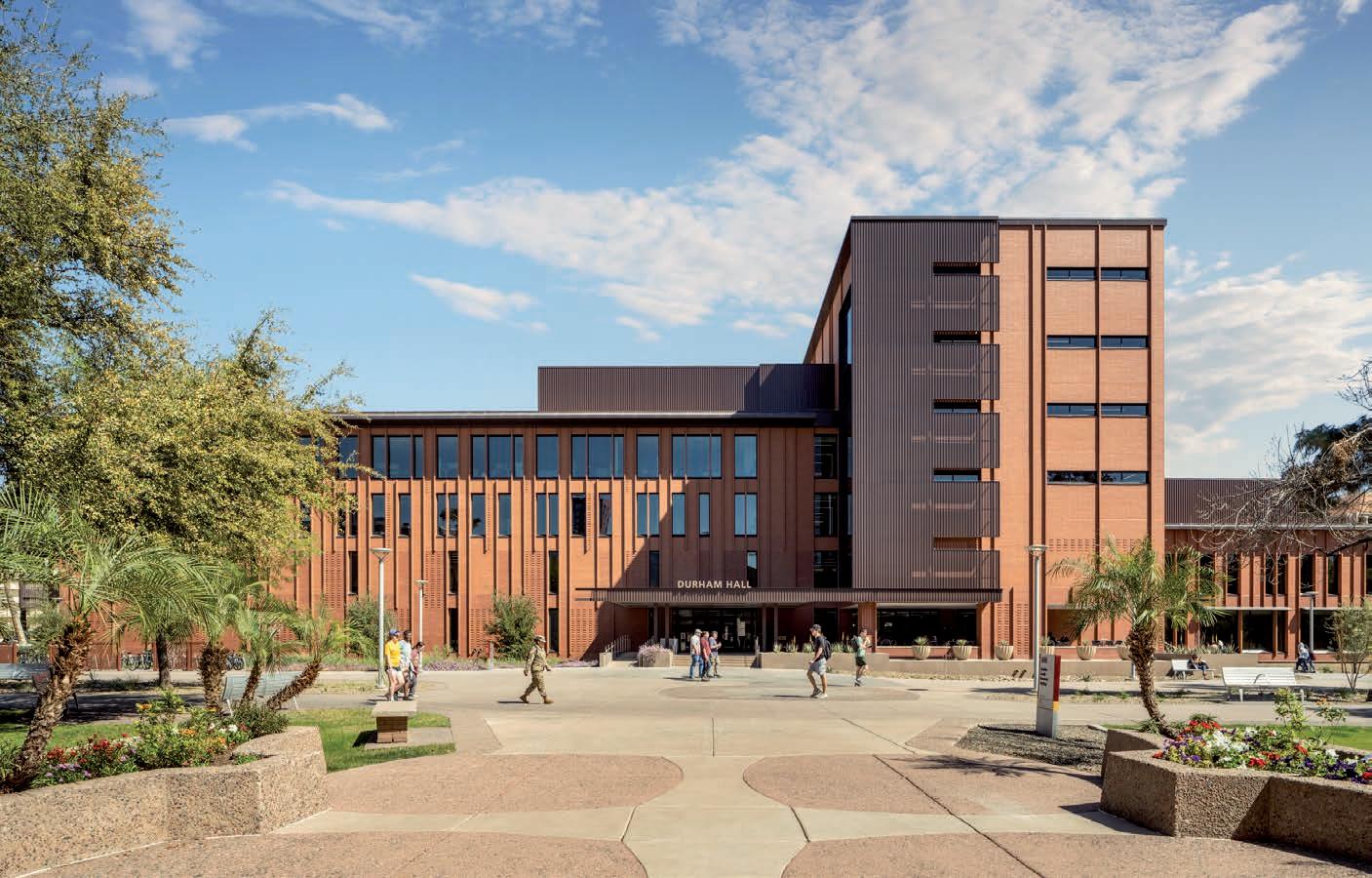
Arizona State University Tempe, Arizona
An extensive, phased modernization of Durham Hall at Arizona State University transforms the existing building into a university-wide enterprise asset to meet current and future needs. The renovation of this 1964 building creates a unique gateway experience where the historic and modern styles of campus intersect. In addition to addressing the building’s physical and visual connectivity, the program and design maximizes and enhances existing student spaces for collaboration and learning; improves overall accessibility; and updates the technology and comfort of the building.

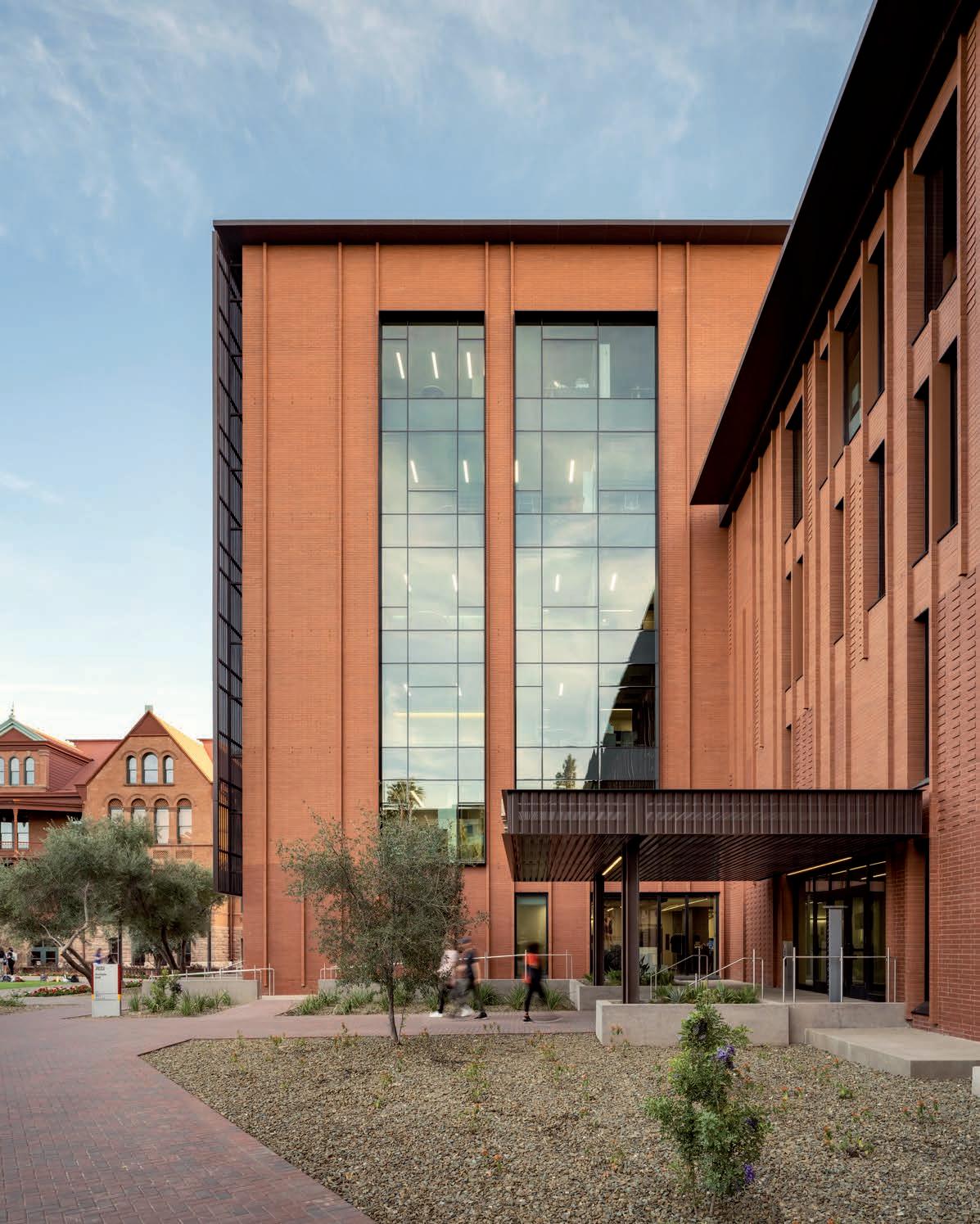
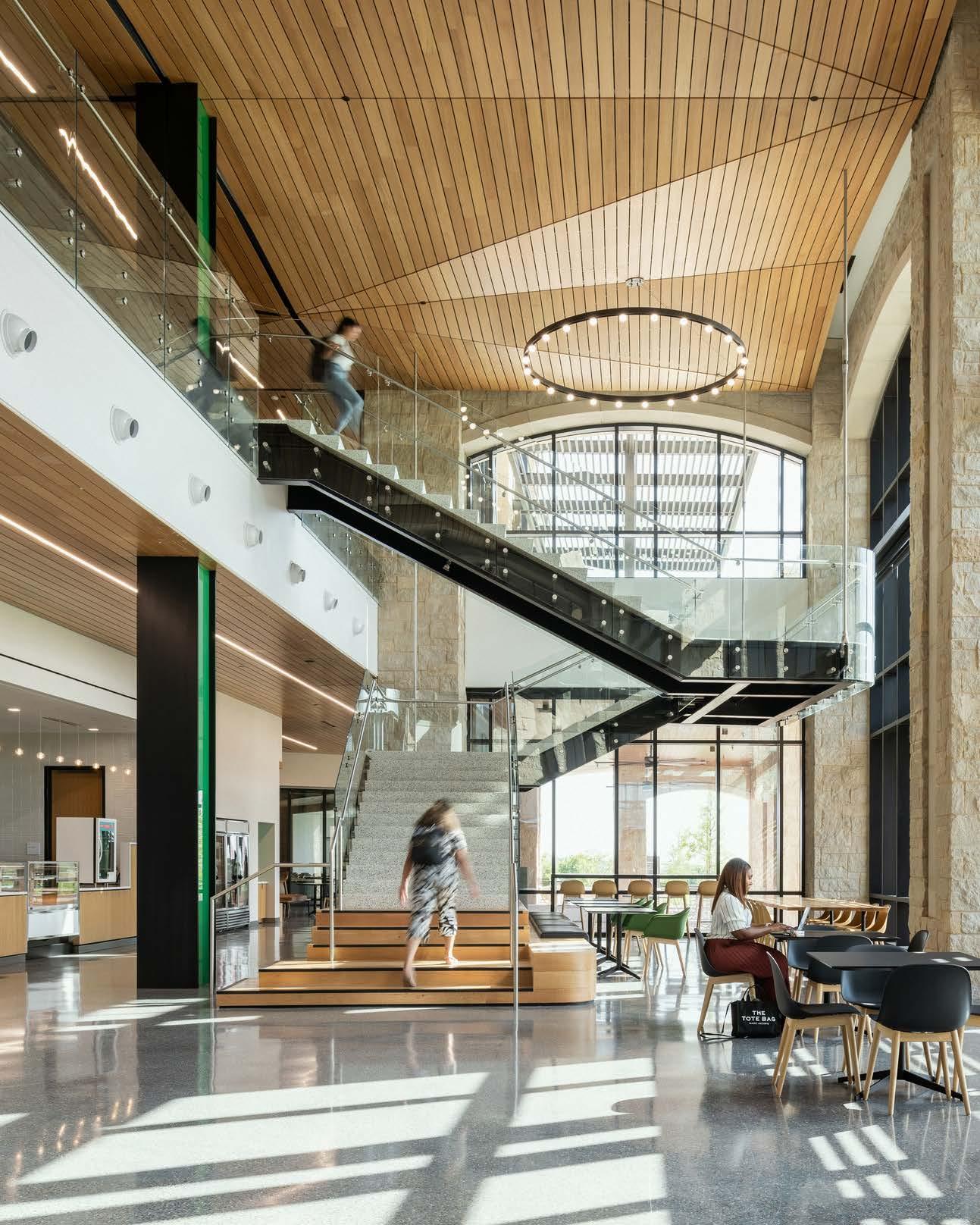
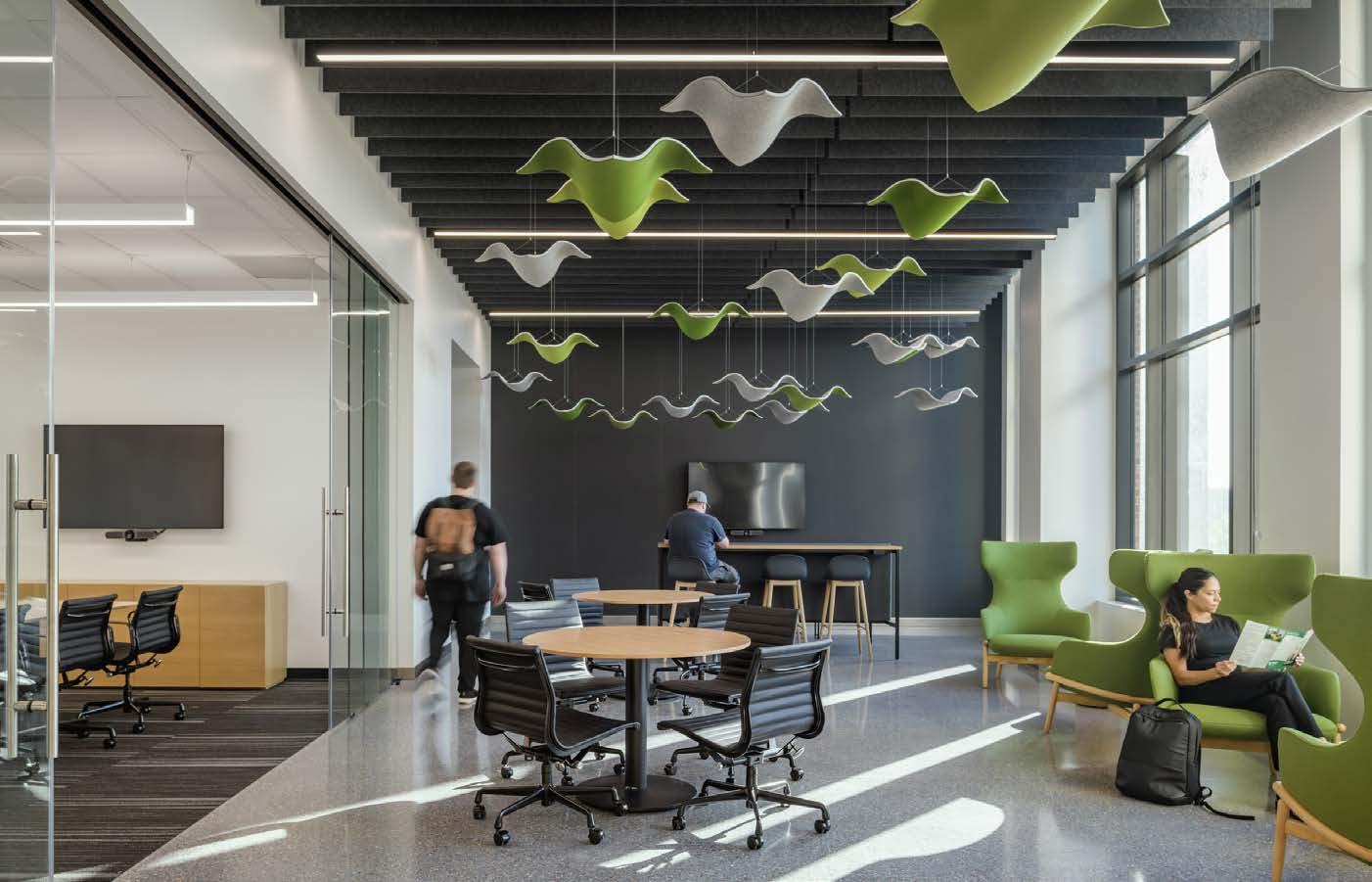
Upon completion of the UNT at Frisco Campus Master Plan, Ayers Saint Gross conducted a comprehensive program for the first building on campus that would set the stage for a new campus community, welcoming students and instilling a sense of university pride. The resulting building, Frisco Landing, supports a new system of learning through nontraditional instructional classrooms, a variety of collaboration environments, office spaces, and student success and support spaces. Aligning with the university’s goal of creating a new framework for education, the four-story academic building is designed to support project-based learning with a heavy emphasis on flexibility and adaptability to support the program as it grows.
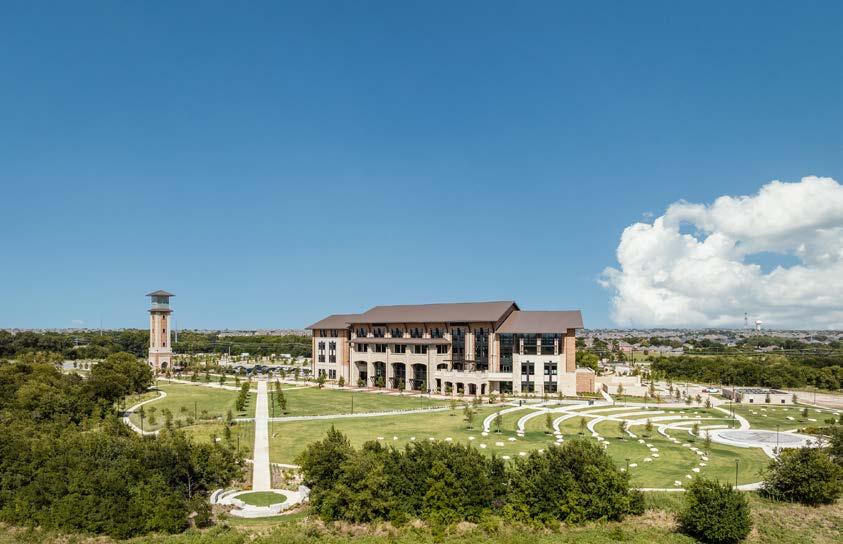

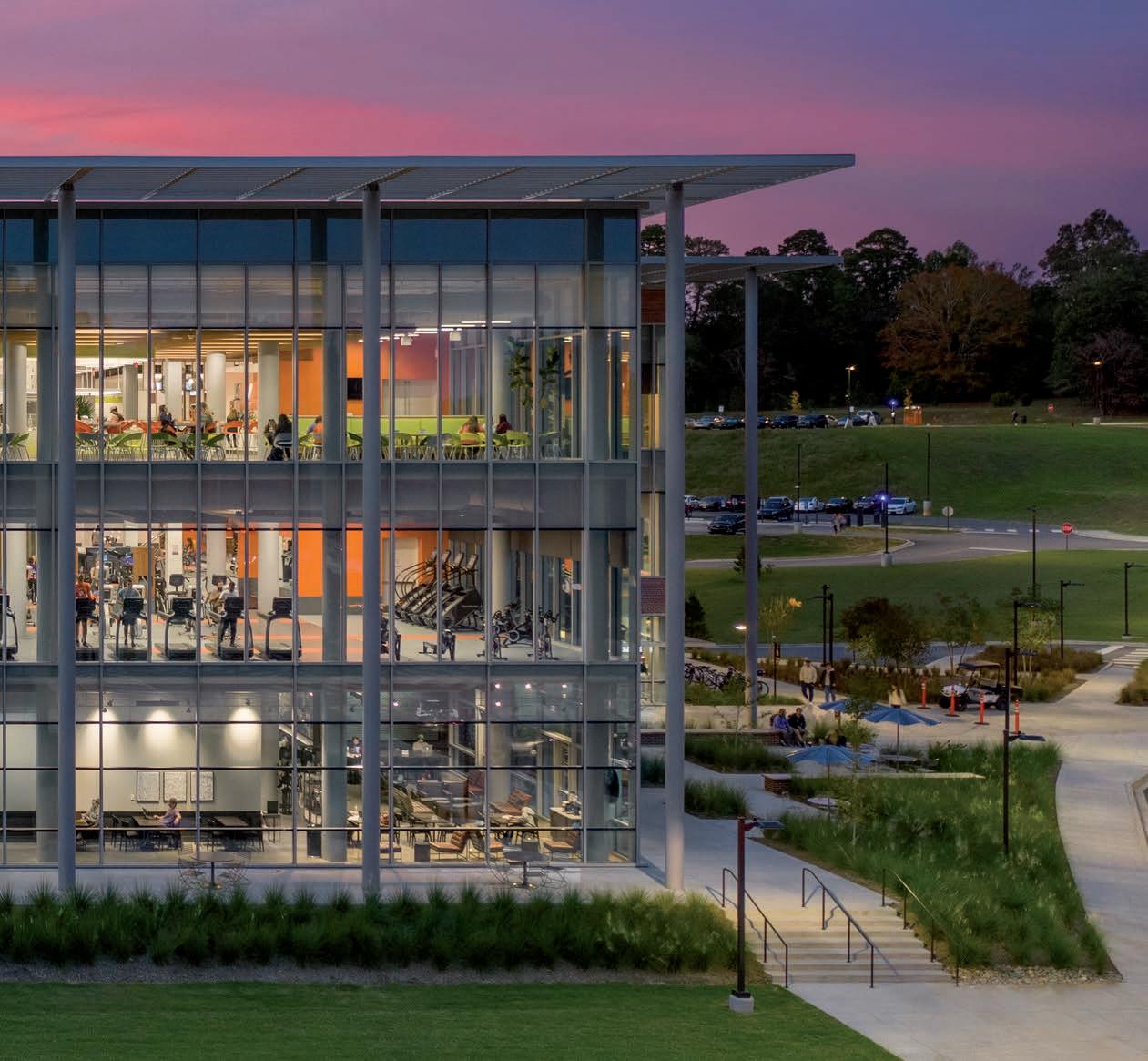
Hills Development
Clemson University
Clemson, South Carolina
The Douthit Hills Development is one of the largest student housing projects in higher education. Ayers Saint Gross led the planning and design of seven new residence halls and a student commons along the primary gateway to Clemson’s campus. The project stretches nearly a quarter of a mile, with 980 apartment-style beds for upper-class students and 782 beds for first-year students. The precinct is anchored by a commons that serves as a vibrant hub of campus life, with retail and board dining, recreation facilities, a bookstore, and offices. The project is being completed with The Boudreaux Group and Clark Nexsen.
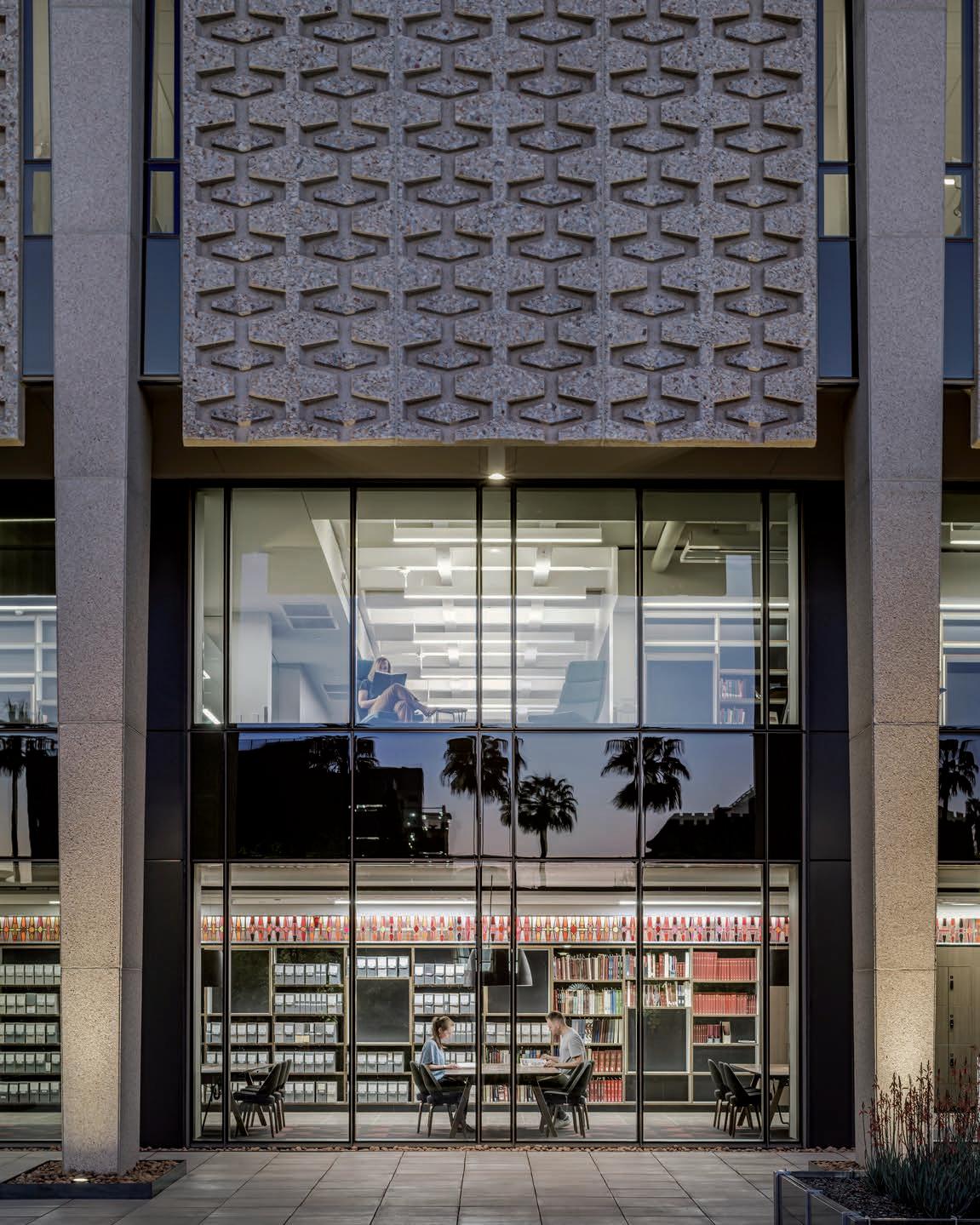
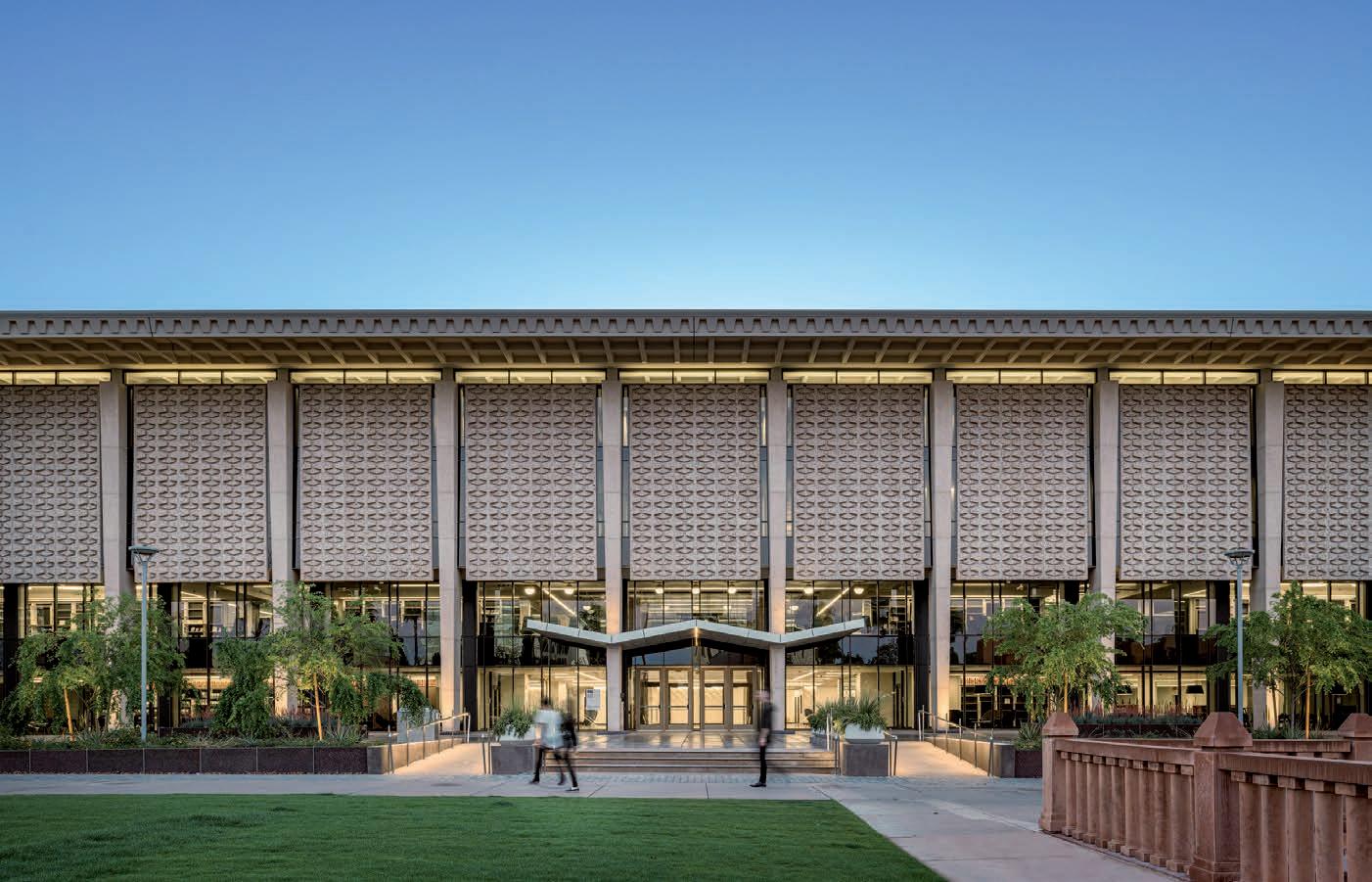
Hayden Library Reinvention Arizona State University Tempe, Arizona
The Hayden Library Reinvention transforms a place for books into a place for people, reflecting the diversity, history, environmental stewardship, and scholarship of the university and greater Arizona. Built in 1966 at the heart Arizona State University’s main campus, Hayden Library was representative of an era that prioritized library needs differently than today’s academic landscape requires. The project includes the extensive renovation of the original Charles Trumbull Hayden Library, a mid-century modern icon, and the insertion of 30,000-square-feet of new, flexible university classroom program and building infrastructure. The project received an AIA COTE Top Ten Award for its integration of design excellence and environmental performance.
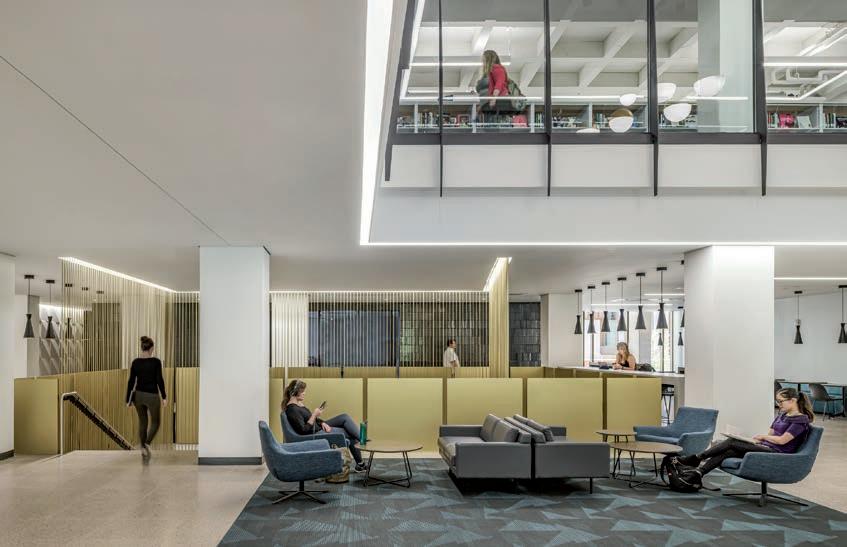
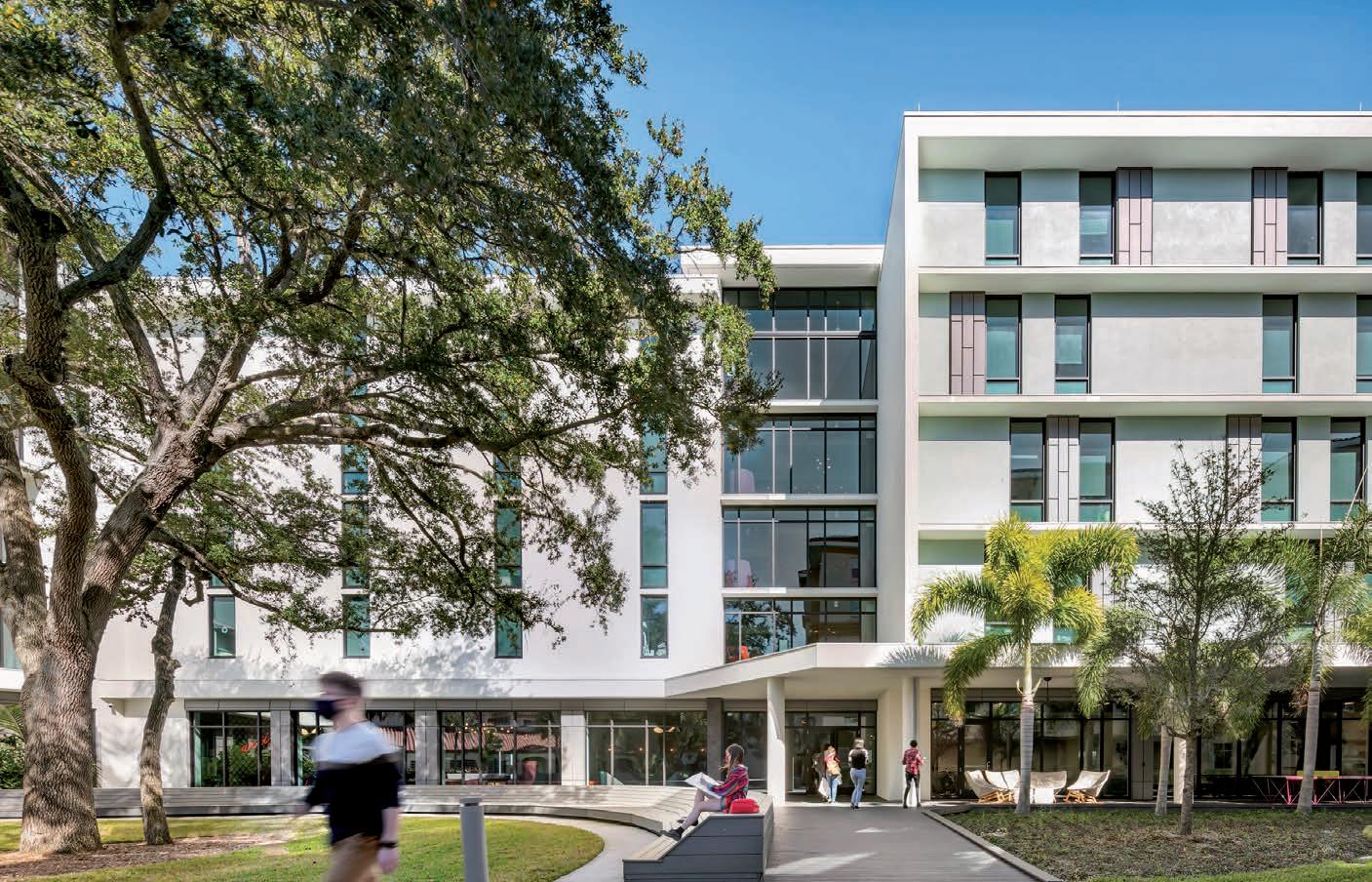
Greensboro Hall
Ringling College of Art and Design
Sarasota, Florida
Greensboro Hall establishes a vibrant, new identity for underclass housing at Ringling College of Art and Design. The residence hall is carefully sited to enhance the landscape through the creation of a new green space and the preservation of mature oak trees. The design incorporates the landscape into the living and learning experience, providing space for students to connect with nature and grow their communities outside of the unit. Design elements inspired by the trees, the ocean, and the bayou include organic and branching patterns that meld with a contemporary industrial style. Collaboration with staff and alumni led to the creation of bold murals in public spaces, further establishing connections among the campus, students, and the building.
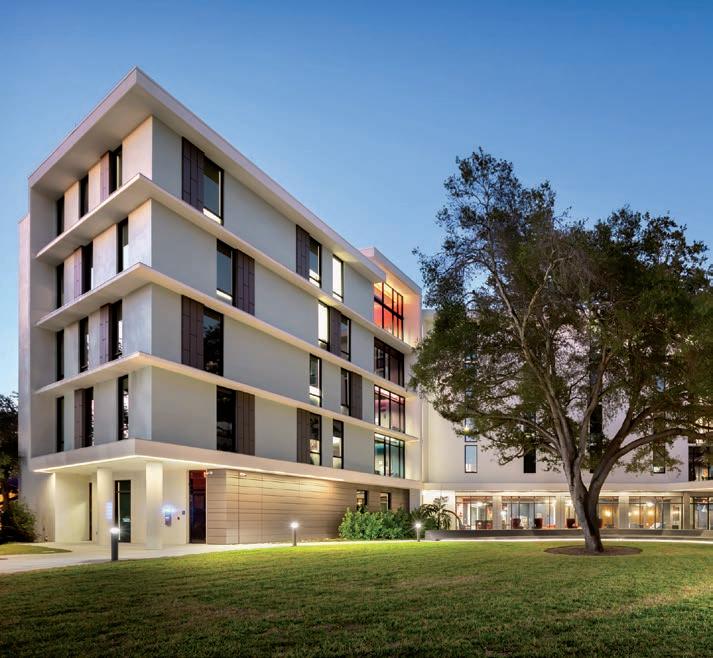

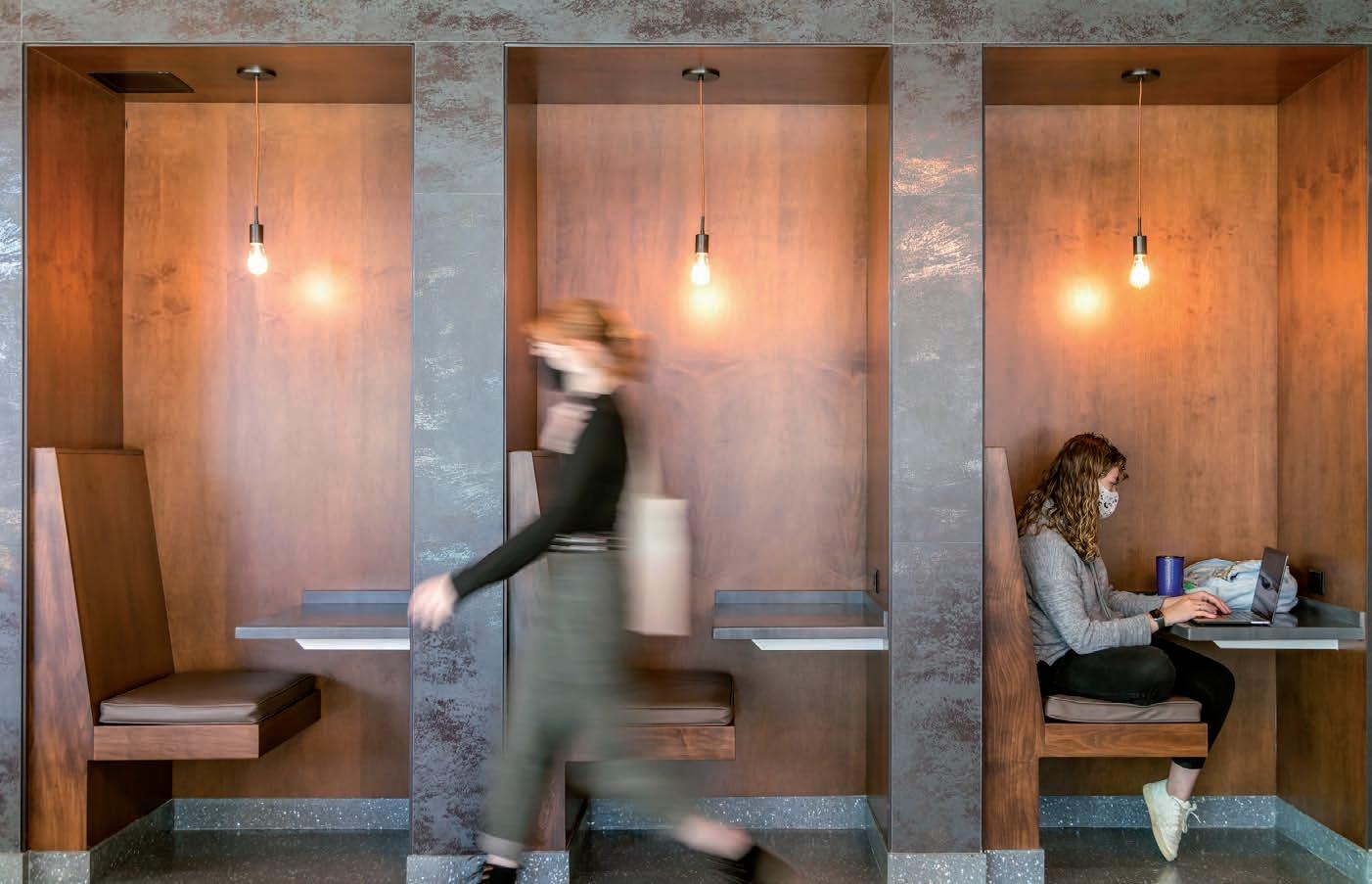
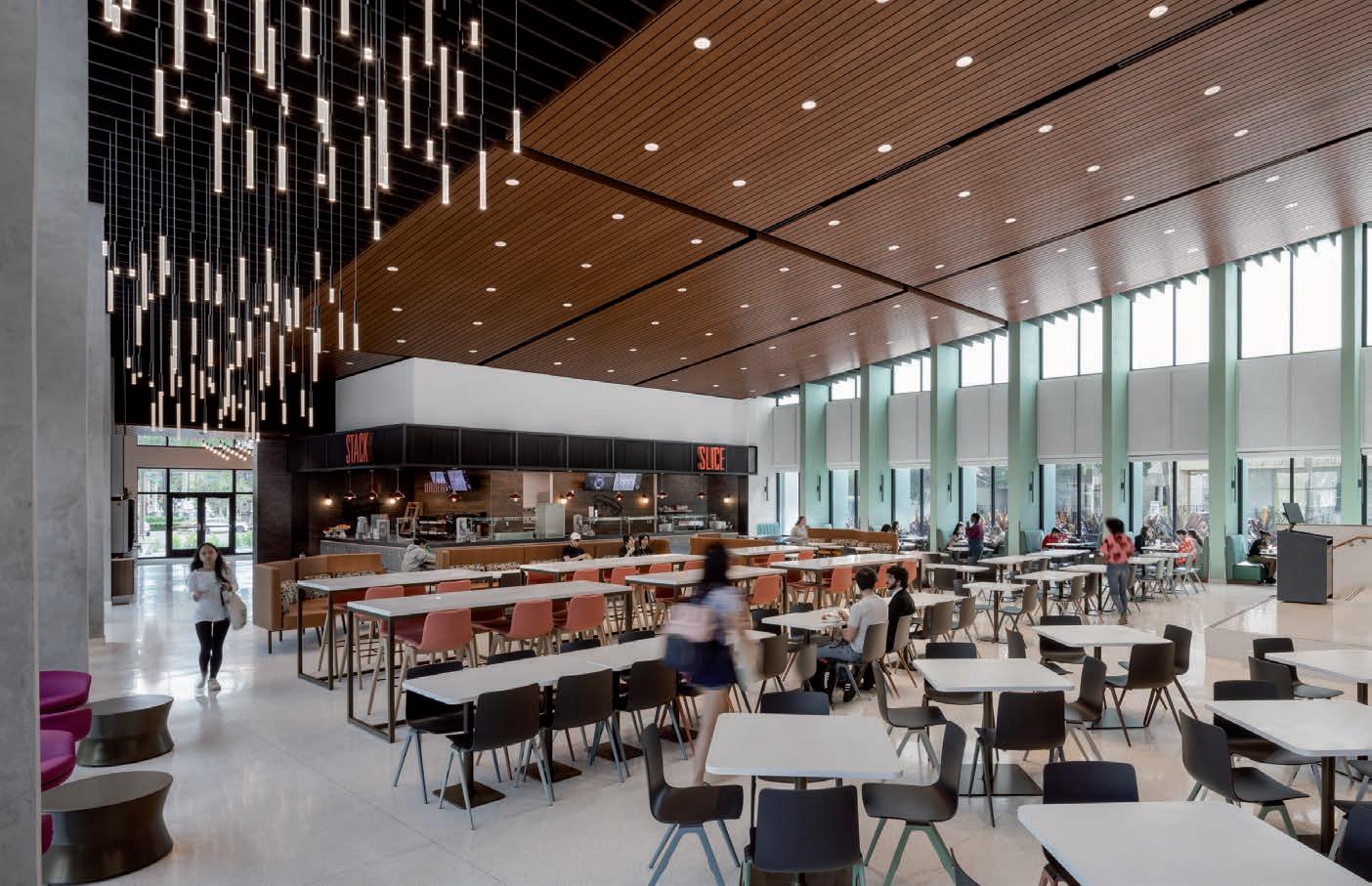
Ringling College of Art and Design
Sarasota, Florida
Cunniffe Commons at Ringling College of Art is designed to provide a modern dining experience while staying true to the college’s mission of fostering creativity and collaboration. The building’s footprint artfully accommodates the preservation of mature oak trees on the site while providing an intimate, exterior courtyard for outdoor dining. The building’s dispersed dining layout takes inspiration from an urban food hall, with micro-restaurants offering a variety of cuisine options to reflect the global experience of students. Each dining platform has a unique identity and design, taking inspiration from New York delicatessens, American diners, Moroccan street markets, and other iconic spaces.
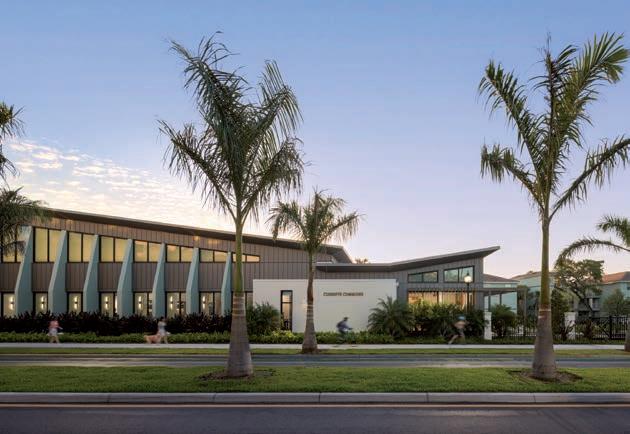
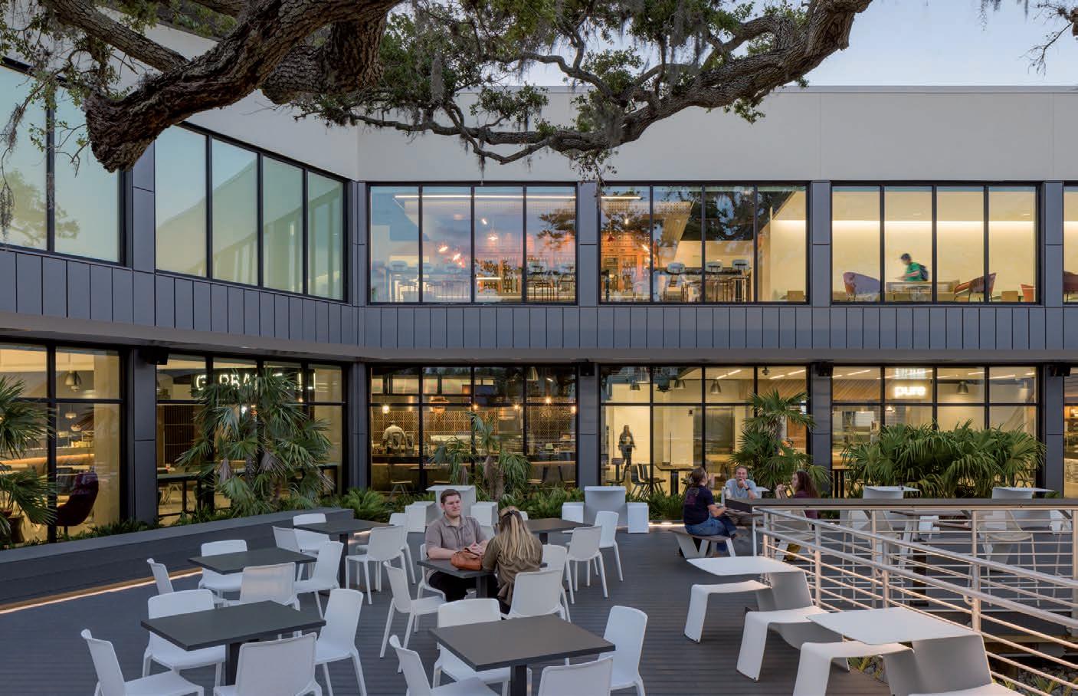
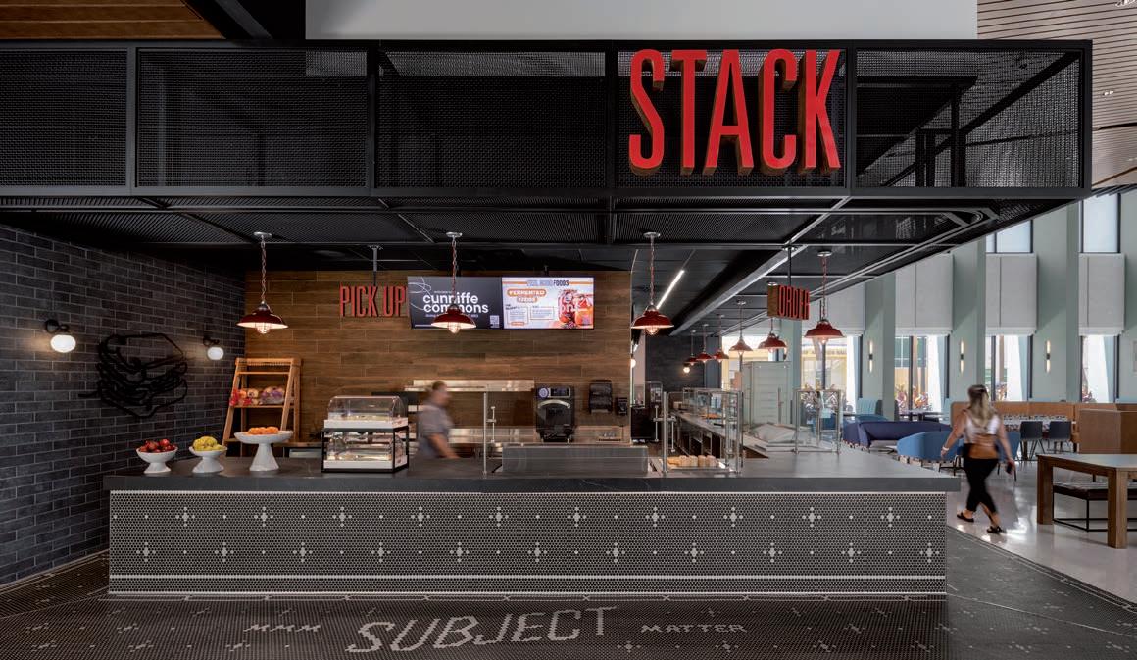
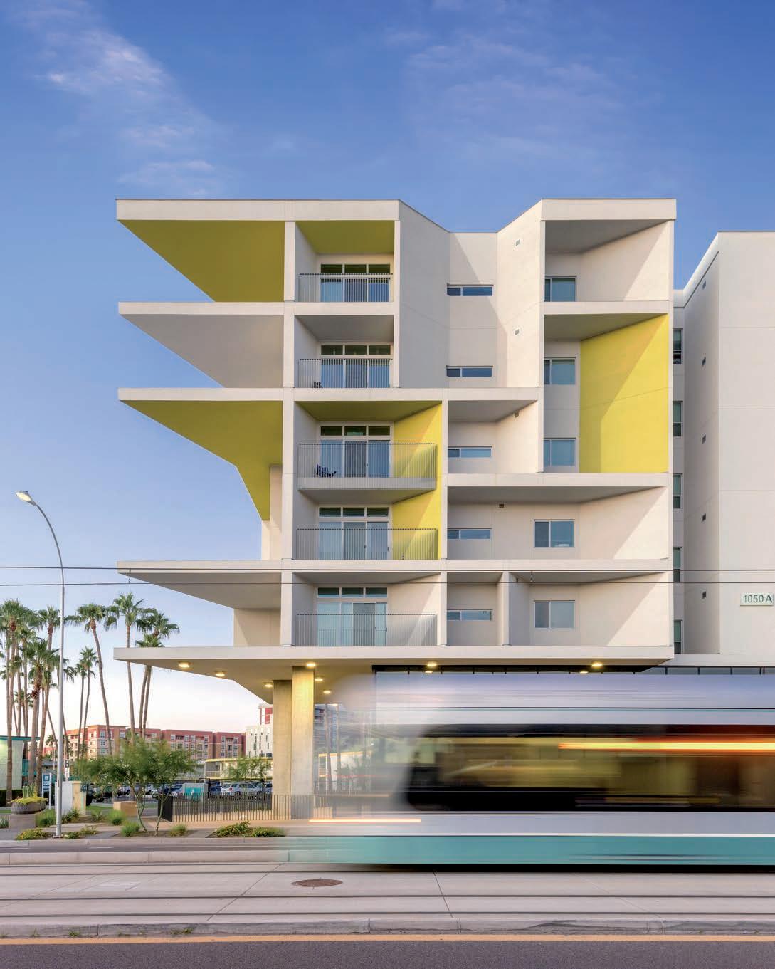
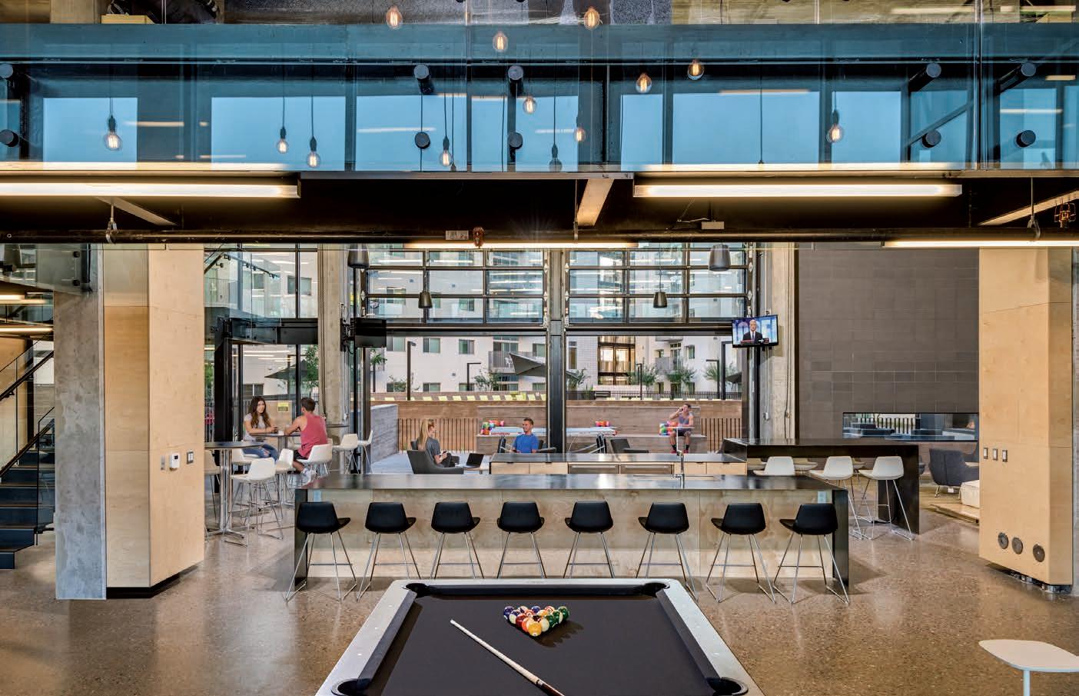
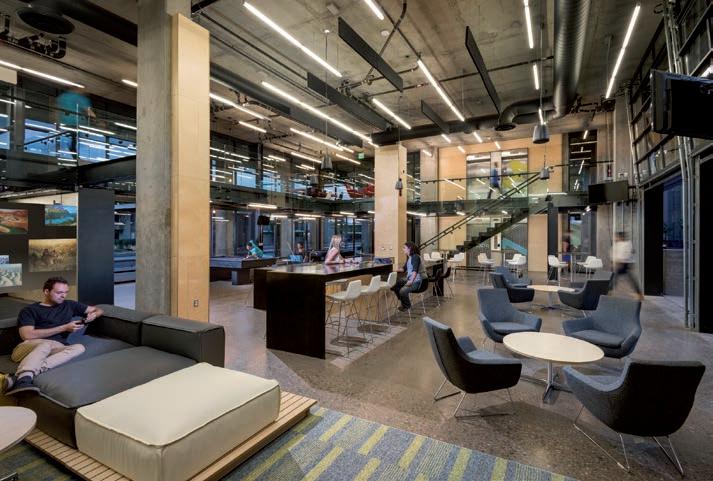
Vertex Student Apartments Peak Campus
Vertex Student Apartments is a vibrant, mixed-use, off-campus student housing development adjacent to Arizona State University’s Main Campus. The site is an irregular shaped parcel bordered by the light rail on the north edge. The project’s sensitivity to scale and experience emphasizes the owner’s commitment to develop the premier student housing community in the marketplace that incorporates and integrates unique building design, extraordinary amenities, and exceptional unit plans. Tasked to provide a pedestrian-oriented village concept, which blends the social and academic lifestyles of the active student, the project becomes an extended arm of the university campus.
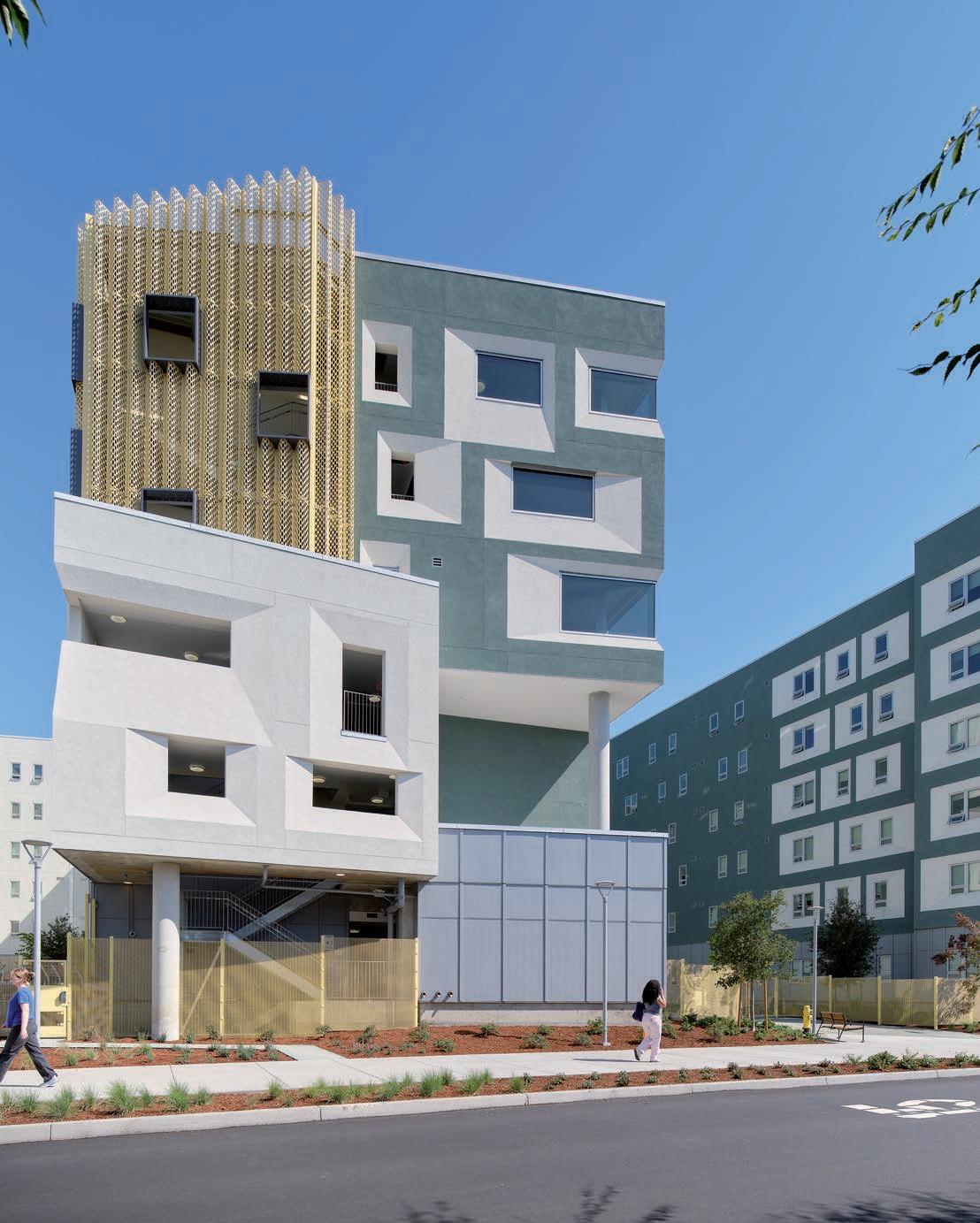
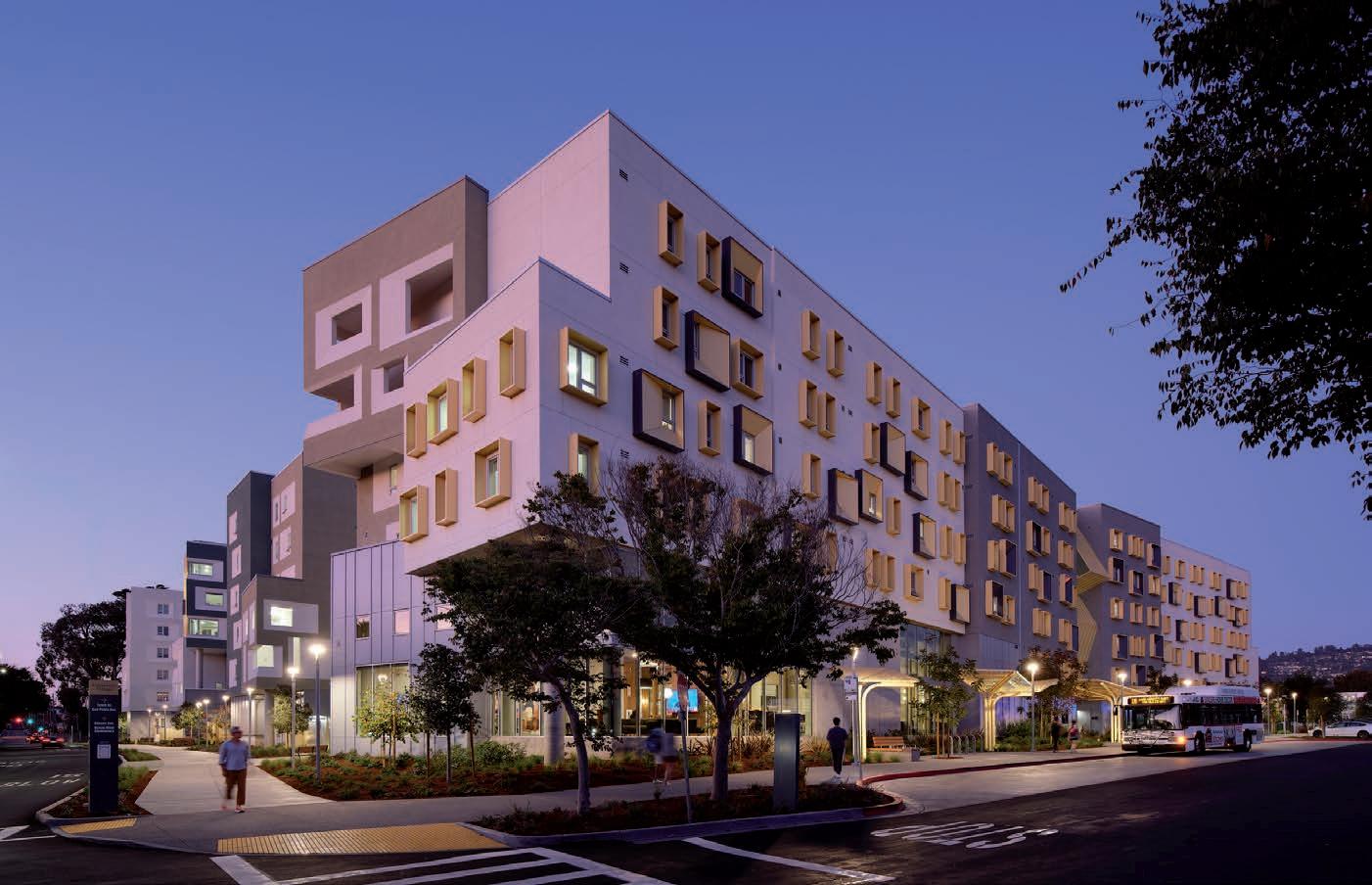
xučyun ruwway Graduate Student Housing University of California, Berkeley Albany, California
The xučyun ruwway (HOOCH-yoon ROO-wai) Graduate Student Apartments in University of California, Berkeley’s University Village houses 761 students in apartment-style units. This American Campus Communities partnership project advances the University of California’s affordable housing goals. To optimize density and site capacity, the design team emphasized programming and massing studies from the beginning. There was careful consideration given to context, appropriateness of scale, orientation, and sustainability.
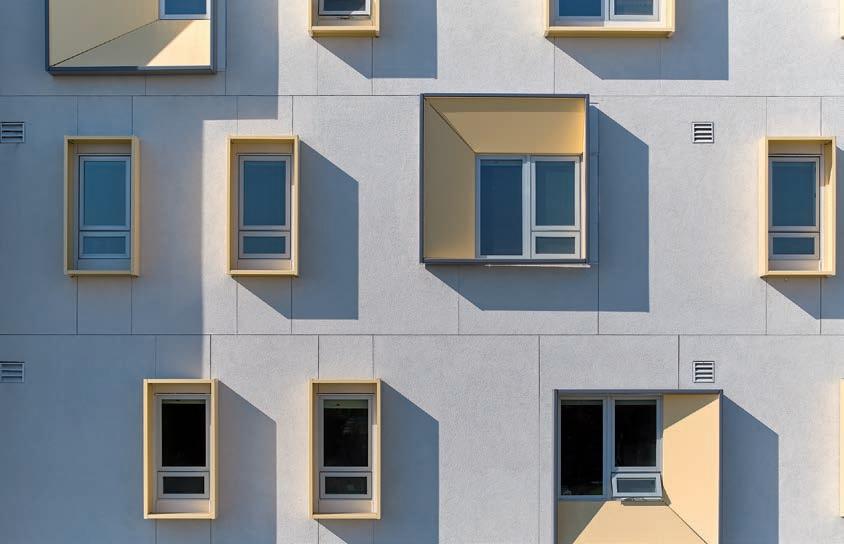
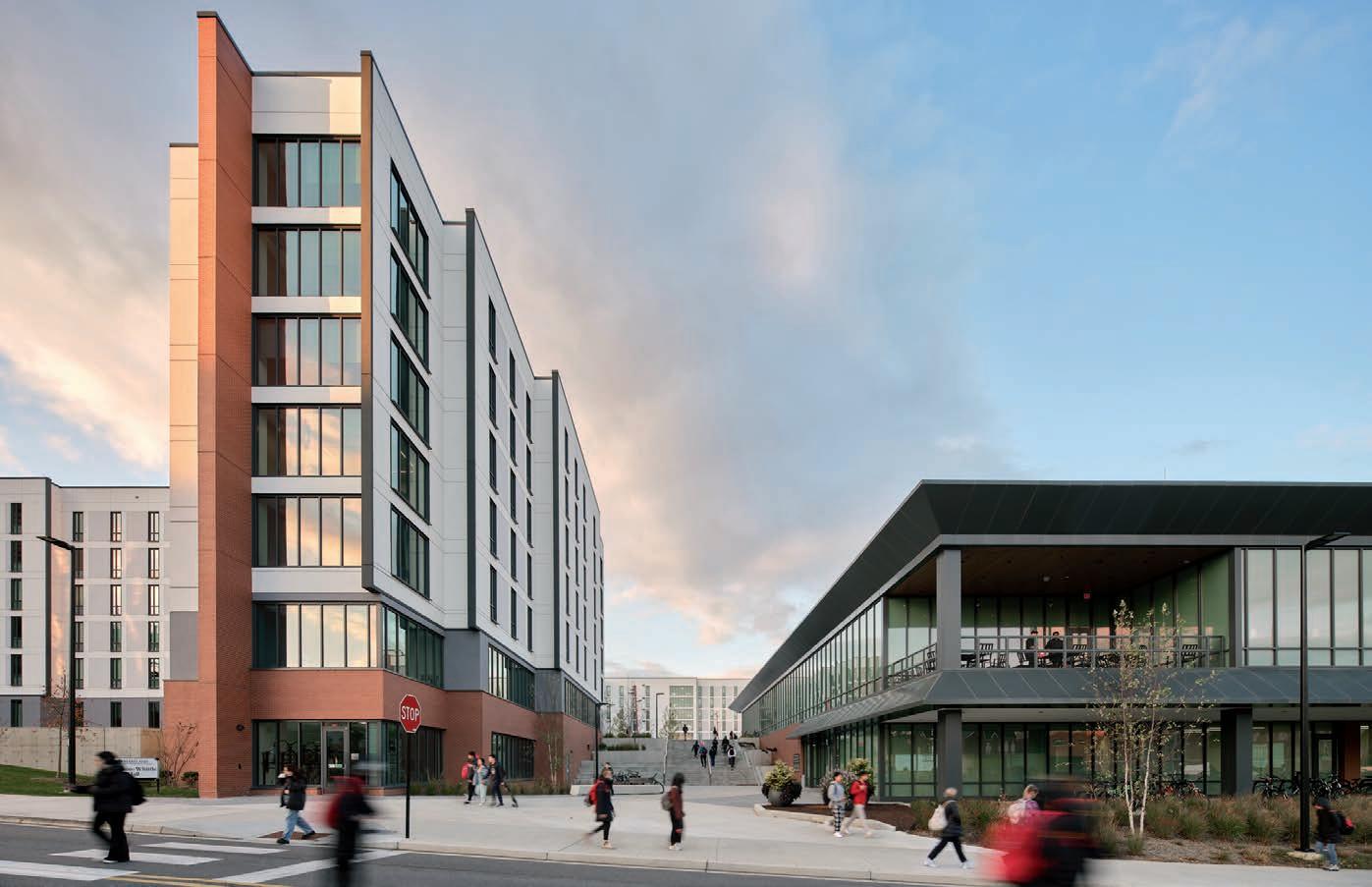

Yahentamitsi Dining Hall University of Maryland College Park, Maryland
Working with design-build contractor, Holder Construction Company, Ayers Saint Gross designed the Yahentamitsi Dining Hall as part of a new residential village serving the University of Maryland Honors College. The dining hall is named in recognition of the Indigenous peoples of the Piscataway Tribe, upon whose land the University of Maryland sits. The word “Yahentamitsi” means A Place to Go to Eat in the native Algonquian language. The focus of the dining facility is the holistic nourishment of up to 15,000 daily users, while reducing landfill waste and achieving high sustainability standards.
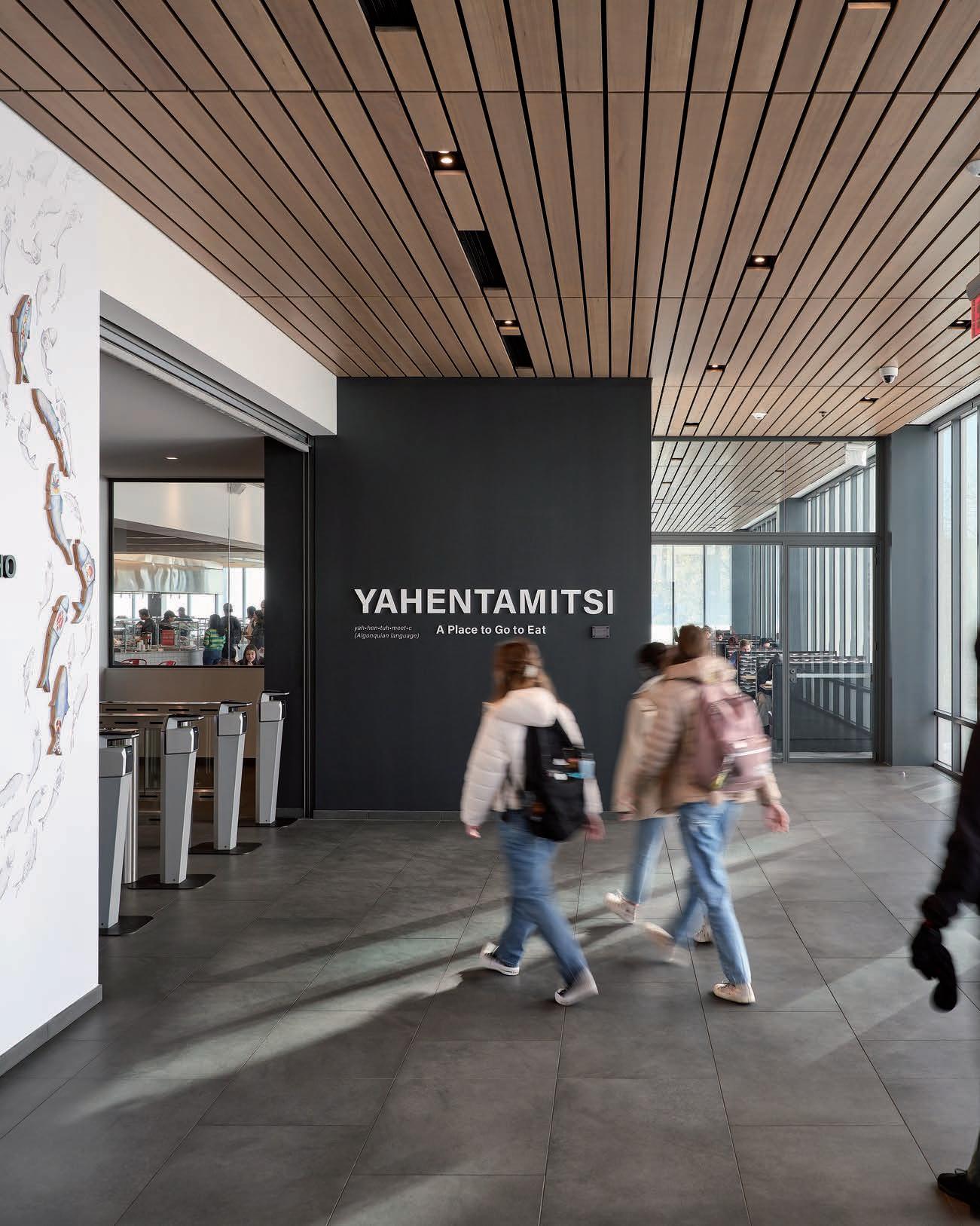
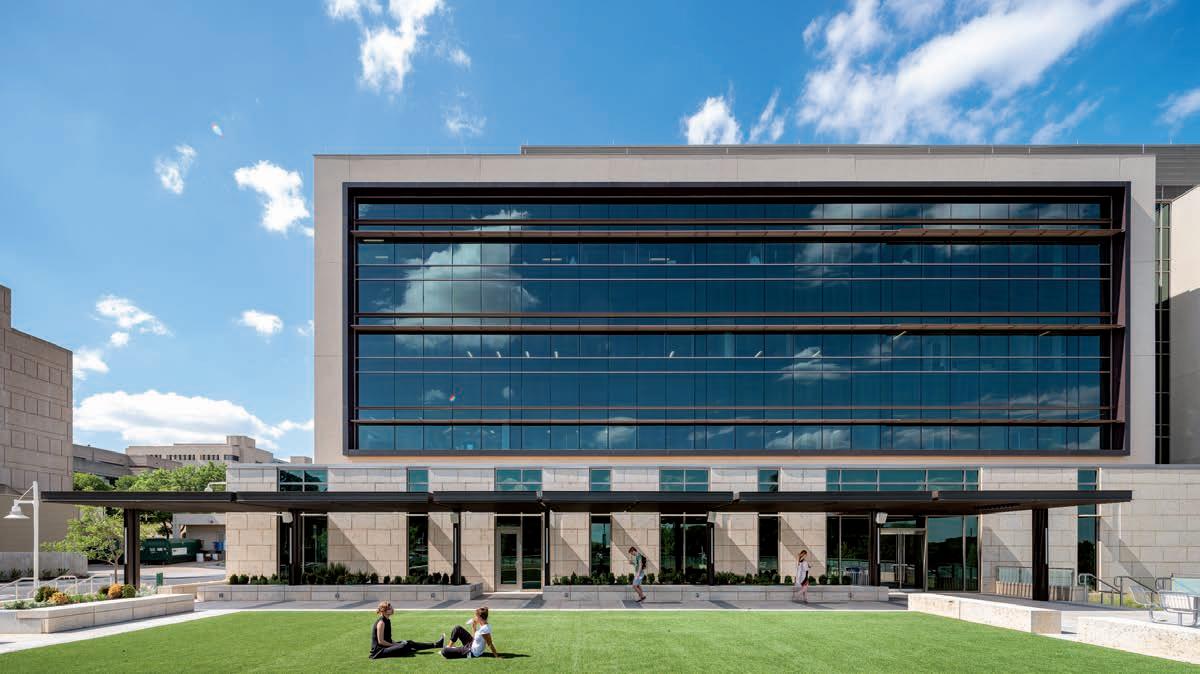
Interdisciplinary Research Building
University of North Texas Health Science Center Fort Worth, Texas
The Interdisciplinary Research Building was designed to support the growth of clinical and translational research at the University of North Texas Health Science Center. Home to associated training programs for the UNT System College of Pharmacy, the North Texas Eye Research Institute (NTERI), and the Texas Christian University / UNTHSC School of Medicine, the IRB is a catalyst for interprofessional education and teambased research and learning. This 172,000 GSF, five-story facility provides research and teaching laboratories, flexible classrooms, multimedia learning, study lounges, seminar rooms, offices, and a café to one of the nation’s top 50 medical primary care schools. Ayers Saint Gross was the design and planning consultant to TreanorHL.
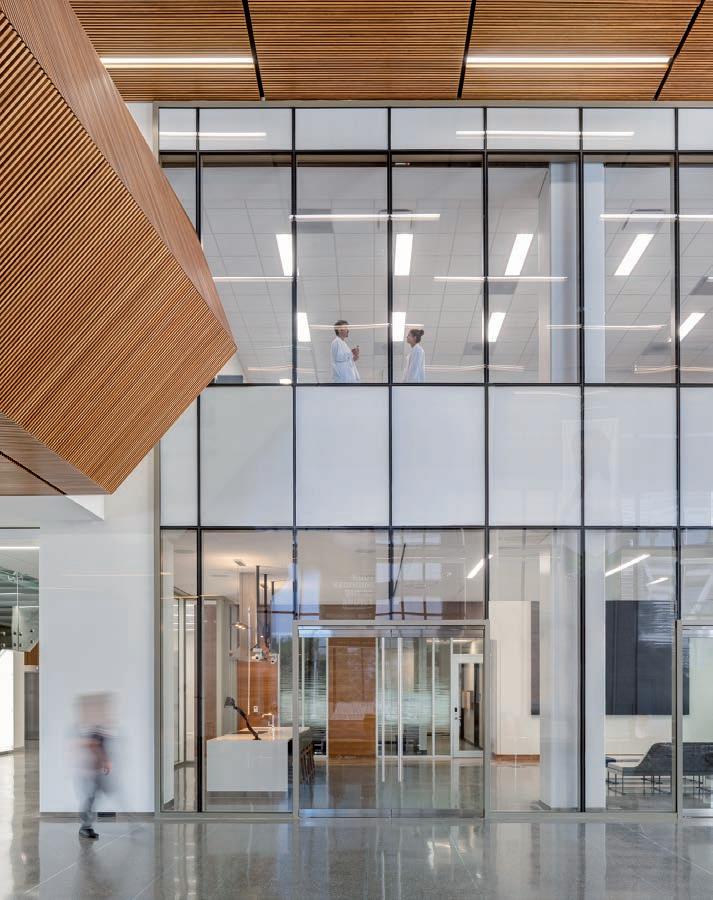
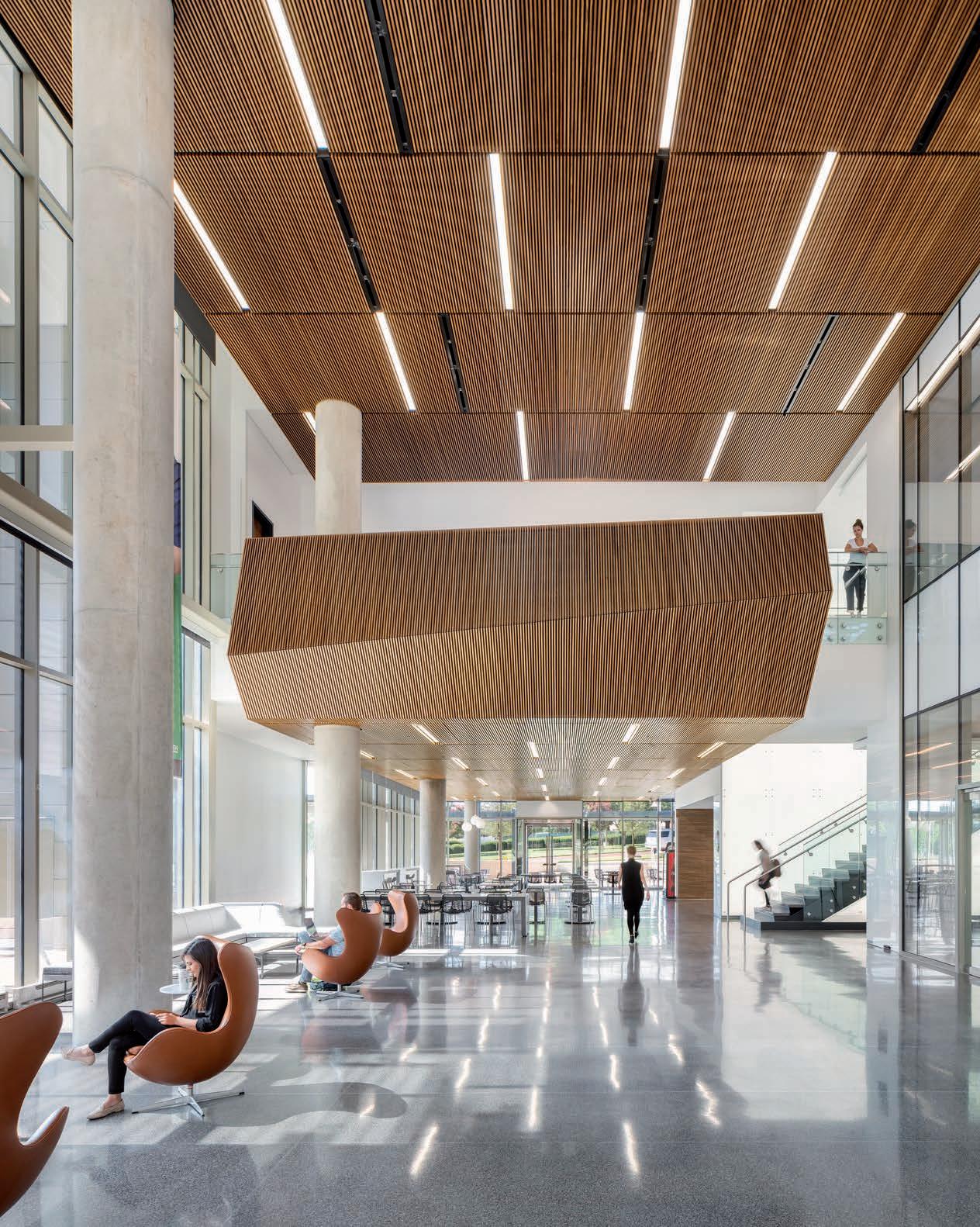
Auburn University
Boise State University
Bowlling Green State University
Case Western Reserve University
Clemson University
Colgate University
College of Charleston
Drexel University
Duke University
Eckerd College
Emory University
Enoch Pratt Free Library
Frostburg State University
Gallaudet University
George Mason University
George Washington University
Georgetown University
Gettysburg College
Goucher College
Haverford College
Howard Community College
Johns Hopkins University
Kent State University
Lehigh University
Maryland Institute College of Art
Marymount University
Minnesota State University
Morgan State University
Mount Saint Mary’s University
Northern Arizona University
Radford University
Ringling College of Art and Design
Rutgers University
Salisbury University
St. Mary’s College of Maryland
Swarthmore College
Texas A&M University
Texas Tech University
Thomas Jefferson Foundation
Towson University
University of Alaska
University of Arizona
University of Baltimore
University of California, Berkeley
University of Kentucky
University of Maryland
University of North Carolina
University of North Texas
University of Pennsylvania
University of Rochester
University of South California
University of South Carolina
University of South Florida
University of Tennessee
University of Virginia
Vanderbilt University
Virginia Commonwealth University
Washington College
Washington University in St. Louis Wexford Science & Technology, LLC