PORTFOLIO - INTERIOR ARCHITECTURE Ayat Hamed

Hello there! I’m Ayat Hamed, a recent graduate from Columbia College Chicago with a BFA in Interior Architecture. Passionate about design, I continuously strive to enhance my skills and knowledge in the field. To me, design is a means of achieving goals by translating them into visually captivating concepts that foster connection and communication while creating inviting interior spaces. It is through design that I find a medium to express myself.

Drawing inspiration from diverse sources, such as contemporary architecture, artistic works, and the beauty of nature, I constantly seek new ideas to fuel my creativity. Engaging with individuals from various backgrounds, visiting galleries, and engaging with artists allows me to broaden my artistic horizons. In my quest for environmentally responsible design, I actively participate in trade events, constantly researching sustainable suppliers and materials. I prioritize minimizing the carbon footprint of each project by making eco-conscious decisions and collaborating with local suppliers, which may also influence the final design.
I am enthusiastic about embarking on an entry-level position as an interior architect, where I can apply my passion, creativity, and commitment to environmentally friendly design principles. I am eager to contribute to projects that not only inspire but also positively impact the lives of those who inhabit these spaces.
If you would like to learn more about my work or discuss potential opportunities, please feel free to reach out. Thank you for considering my profile.
AYAT HAMED - IIDA MEMBERSHIP
Highly motivated and talented interior architect with a strong passion for creating exceptional spaces that blend functionality, aesthetics, and user experience. Recently graduated with a degree in interior architecture, I possess a solid foundation in design principles, materials, and construction techniques. With a keen eye for detail and a creative mindset, I am eager to contribute my skills and learn from experienced professionals in an entry-level role.
EDUCATION
Bachelor of Arts
Columbia College Chicago, Chicago, IL
graduated May 2023
Field of study- Interior Architecture
GPA 3.8
Columbia College Chicago
Dean’s List Spring 2020. Fall 2020, Spring 2021.
Nominated for the Metropolis magazine Future 100 2023
Award SKILLS
Revit
Enscape
Microsoft 365
Adobe Photoshop
Adobe InDesign
AutoCAD
Design Planning
Problem-Solving
New Materials Research
Critical Thinking
Environmental Plan Formation LANGUAGES
English- Fluent
Arabic- Native/Fluent
EXPERIENCE
O’Kelly Kasprak_ Interior Architecture Internship / Nov 2022 - APRIL 2023
• Created physical presentations with actual
• material samples.
• Kept materials library clean and organized.
• Participated in the selection of materials and the creation of material boards for different projects.
• Worked on Construction Documentation drawings.
Qahwa House_ Team Member /May 2022- November 2022
• Worked hard to learn required tasks quickly to
• maximize performance.
• Built and maintained working relationships with peers and upper management.
• Completed skilled finishing work with excellent process knowledge and advanced manual dexterity.
• Helped customers find specific products, answered questions, and offered product advice.
• Drove team success by completing assigned tasks quickly and accurately. volunteer_
ASID / February 2022
I volunteered to help organize the ASID IL Imprint event, an event for students to network with professionals, receive portfolio and resume feedback, attend a panel discussion, and participate in games and showroom tours.
CONTACT
ayathamed09@gmail.com
CONTENTS
1 Pullman library Project
2 Exposition Project
3 Bethlehem Hotel Project
4 WORKING DRAWINGS
HAYAT Pullman Library
The Hayat Pullman Library project is a valuable resource for the community, serving the needs of all individuals, including those who are homeless or lack access to traditional learning resources. The project is designed to be a safe, secure, and welcoming space that provides opportunities for learning, community, and personal growth.

Location: 11159 S Champlain Ave, Chicago, IL 60628
Year: 2023








Inspiration image


SOCIAL SPACE 1 SOCIAL SPACE 1
SOCIAL SPACE - provide a space for individuals to relax, collaborate, and engage with other


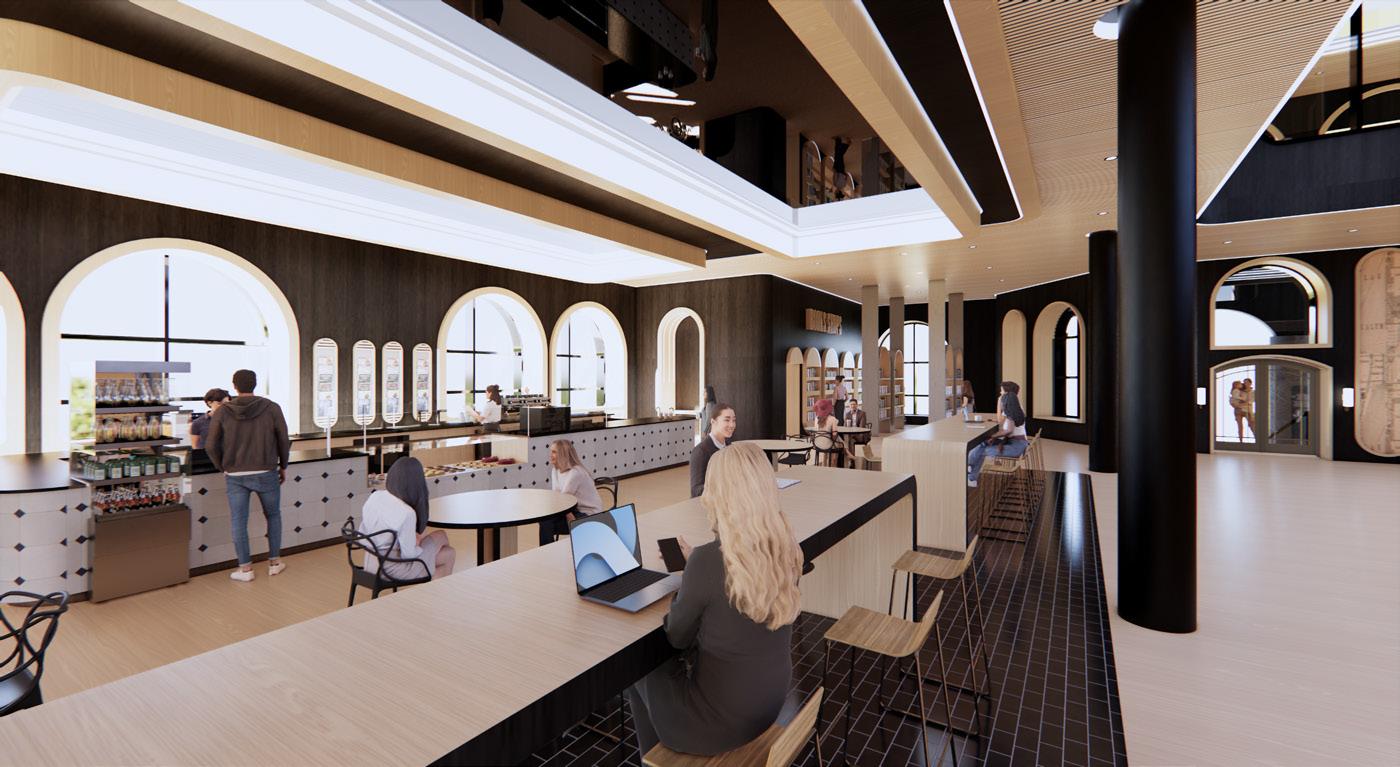

 MEDIA SPACE
MEDIA SPACE
CAFFEE SHOP BOOKS SHOP
1
STORY SPACE
SOCIAL SPACE


LIBRARY DISCOVER LL


LEARNING ENVIRONMENT 3
LITTLE ONE- A safe and interactive space for kids to learn and develop their social skills.


FUTURE SPACE - Tecnology room that allows visitors to make use of computers and other electronic devices.


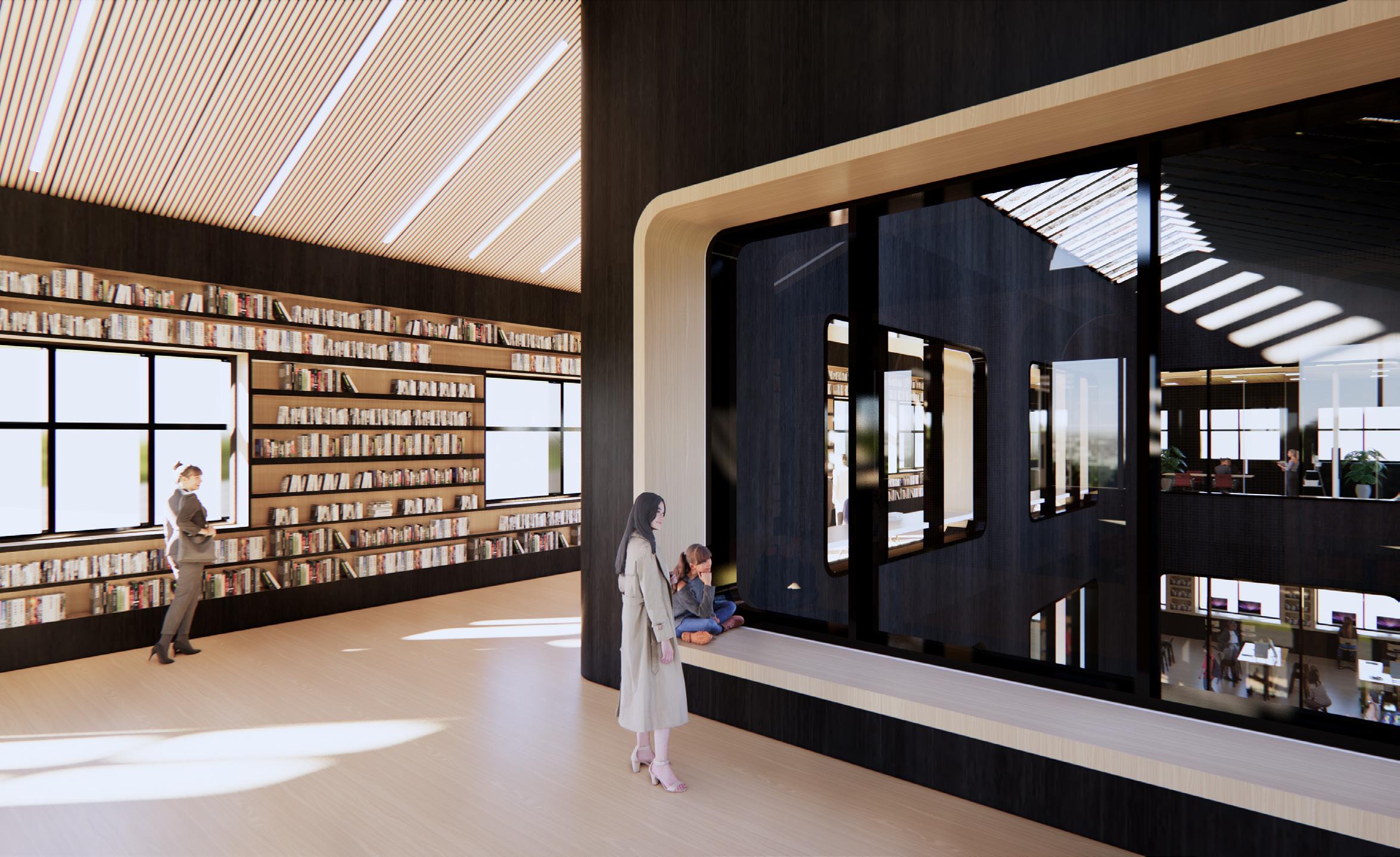
QUIET SPACE 3
MEETING ROOM PRIVAT MEETING ROOM




FAIG AHMED EXHIBITION PROJECT
Faig Ahmed is an Azerbaijani contemporary visual artist who is best known for his surrealist weavings which integrate visual distortions into traditional oriental rugs. While Ahmed has created artworks in multiple media, including sculpture, video, and installation, he is best known for his surrealist sculptural textiles, which apply optical illusions in the form of often psychedelic visual manipulations (including warping, glitching, melting, pixelating, and unraveling) to traditional Islamic rugs. Ahmed manages to balance somehow the preservation of traditions with the daring introduction of futuristic, often surreal, designs. For these works, Ahmed is recognized as one of the nation’s most important cultural exports in recent times.

MELTING INTERACTIVE CENTER
The heart of the exhibition is the “Melting Center”. This is the first space thatvisitors come in contact with when they enter the exhibition. In this area, people will have the opportunity to interact with the center art piece inspired in the “Melting” collection of Faig Ahmed’s rugs. The space is full with screens that give the visitors the opportunity to play withthe pattern of the main melting piece and create their own art.


FLOOD OF YELLOW WEIGHT ROOM
The “Flood of yellow room” is inspired in one of Faig Ahmed’s art piece called “Flood of Yellow”. In this room, the visitors have the opportunity to “enter” into his art and be part of it.
This space offers an creative way of engaging the viewers and make them more interest in learning about this piece.
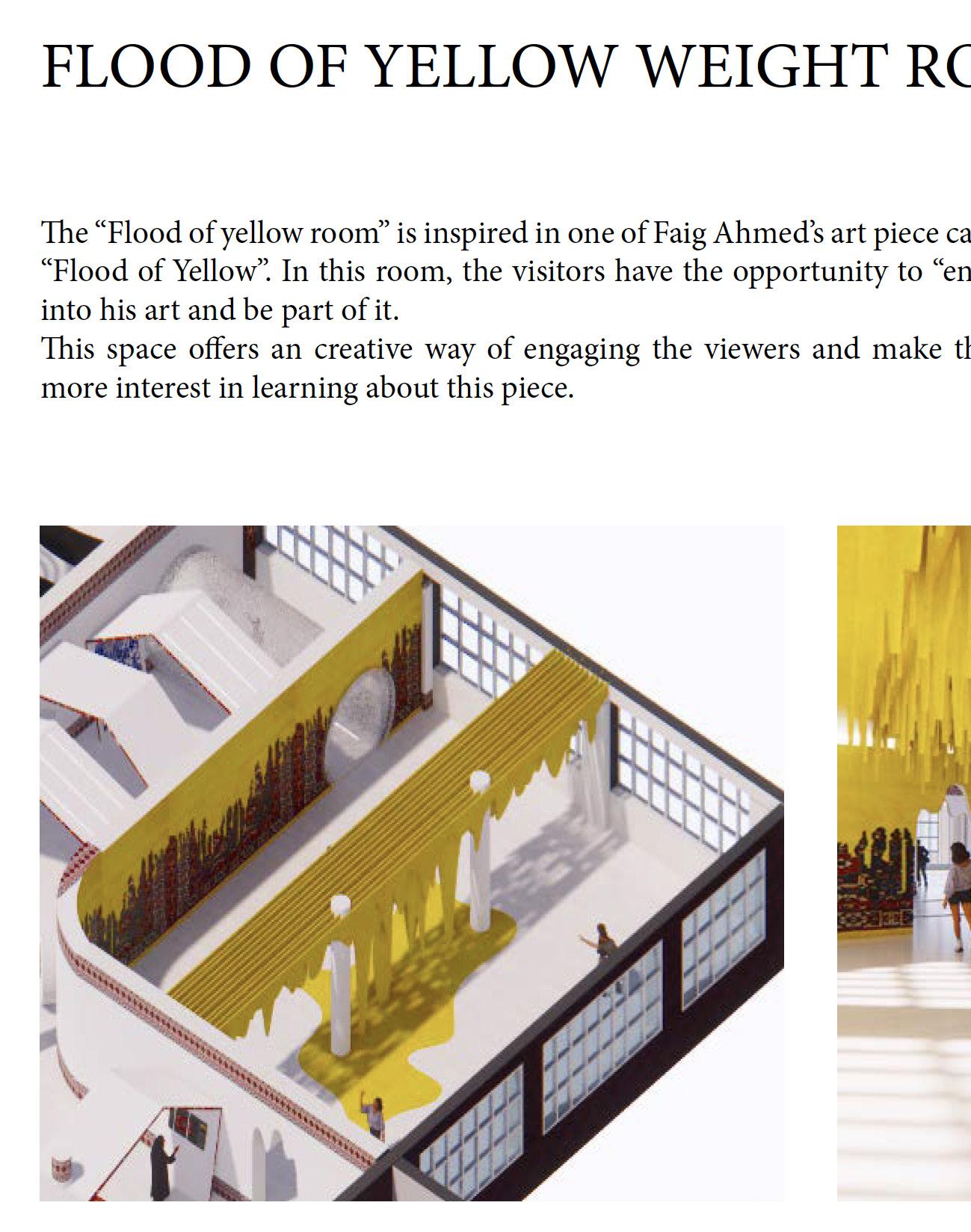

RAPTURE ROOM
“Rapture room” was inspired in Faig Ahmed’s following arts: “Rapture” and “Gara”. This room brings up a psychedelic experience to the exhibition, and its middle structure brings the attention of the visitors to the middle of the room, as well as instigate their curiosity to explore around the structure and cover the whole space during their visit.
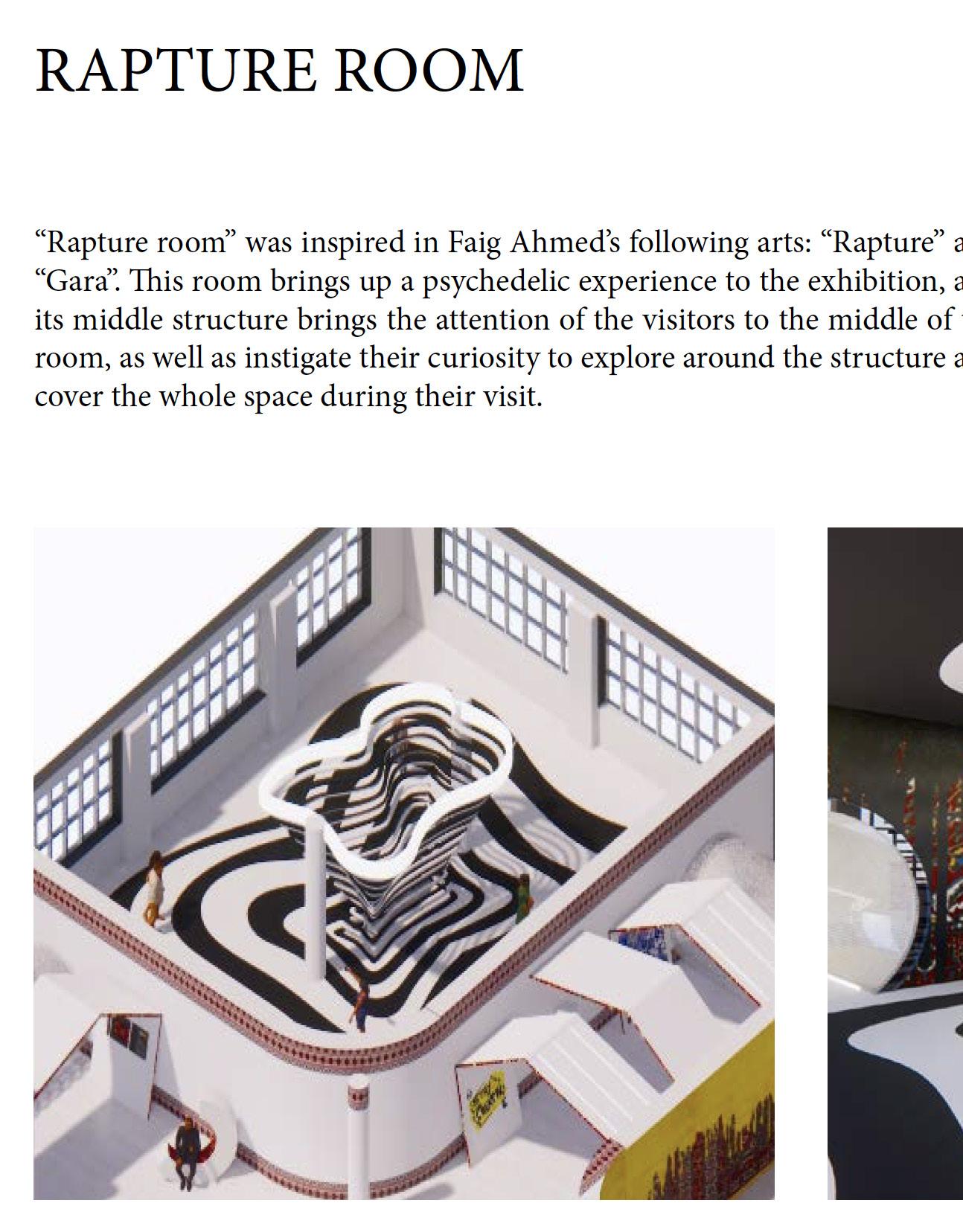

GLITCH IN REALITY ROOM
The “Glitch in reality room” is a space where visitors can appreciate the art piece while interacting with it. They can enter these structures and have a seat in its interior, as well as “leave their marks” on the walls of the room. This is a relaxing and interactive room, perfect for a fun break between their journey in this exhibition.


DECONSTRUCTED ROOM
The “Deconstructed room” is about the essence of the carpets that are part of Faig Ahmed’s collections. Every carpet starts with a thread, and that is what the central piece of this space represents. This space is simple, but at the same time very interesting, cause it makes the visitors intrigated by the main structure of the room, leading them to explore the piece carefully.


Bethlehem Hotel Project
The hotel is not just a place where people will stop along the way to sleep until they are ready to go out again. Whether they are staying only for a night or becoming an extended guest while on vacation or on a business trip, guests want to feel welcome and understood. They want to feel as if they are not only guiding them through a general environment, but they understand their needs and they want them to enjoy their time in the hotel. This shows the importance of hotel design. The design of the hotel revolves around creating all areas and rooms within the hotel in a way that carefully develops cohesion and pleasure without causing confusion.



RECEPTION - The hotel welcome area is the first thing you’ll see when you arrive. Here, a visitor has their first and last interactions with the facility.

 LOBBE AREA - Optimize the space to ensure efficient traffic flow while maintaining a sense of openness.
LOBBE AREA - Optimize the space to ensure efficient traffic flow while maintaining a sense of openness.
BAR AREA - The bar provides comfort according to the unique design of the visitor. Therefore, I have provided a place for recreational activities and as a social center.

Restaurant- It provided the ambiance and comfort in the design of the restaurant, along with good food and good customer service

WORKING

DRAWINGS


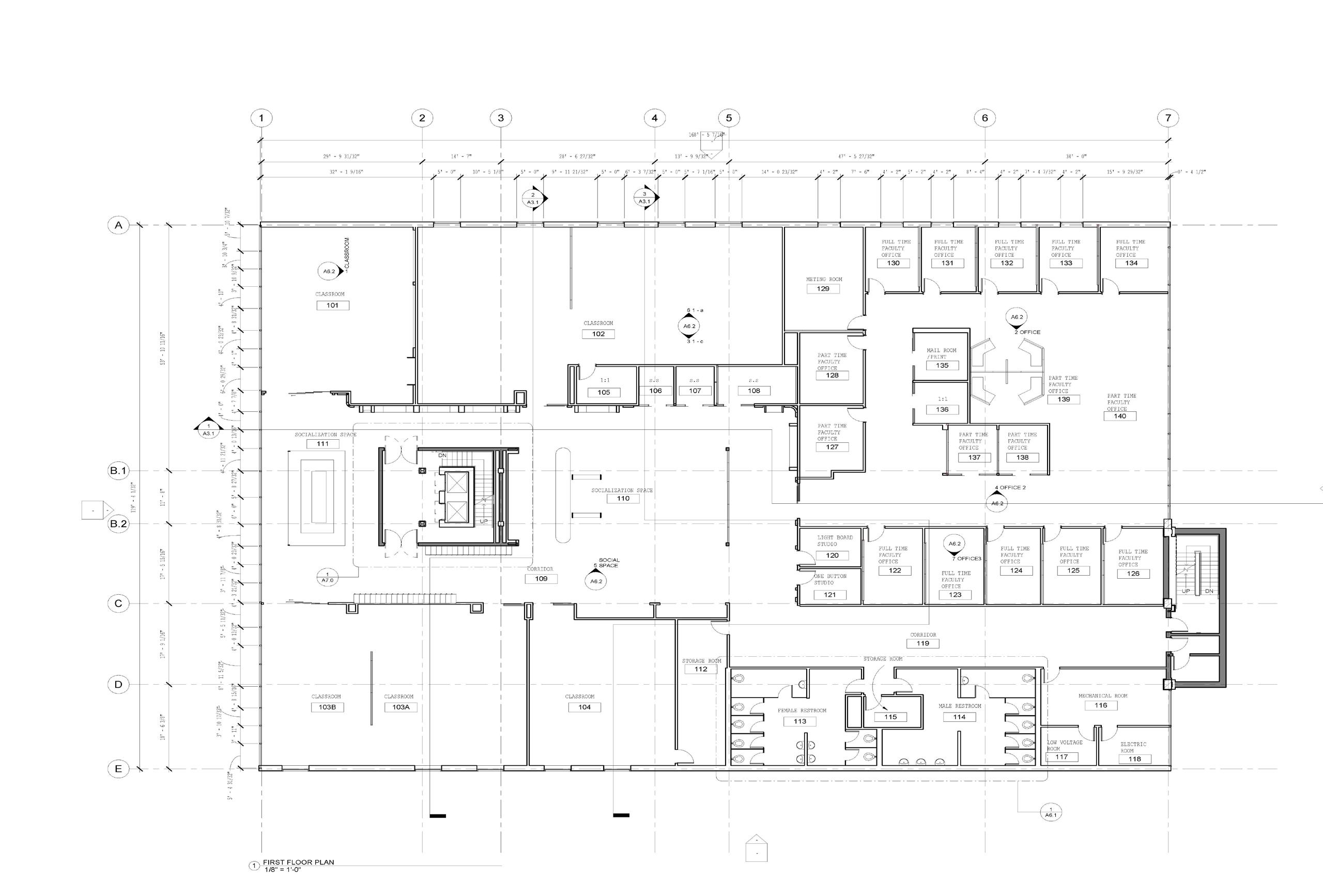




THANK YOU



















 MEDIA SPACE
MEDIA SPACE




























 LOBBE AREA - Optimize the space to ensure efficient traffic flow while maintaining a sense of openness.
LOBBE AREA - Optimize the space to ensure efficient traffic flow while maintaining a sense of openness.










