
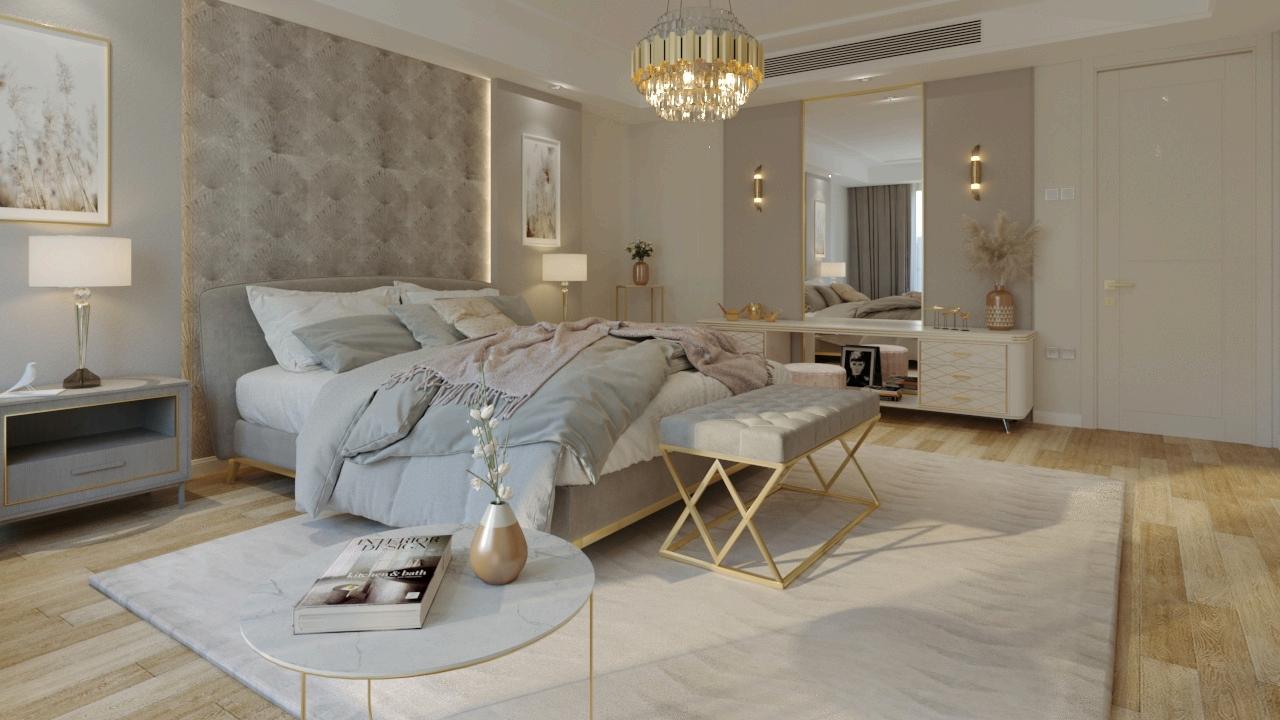





I hold a Master’s in interior, architectural, and spatial design from Edinburgh College of Arts, and a Bachelor’s in interior design & furniture from King Abdulaziz University. With expertise in hospitality and residential projects, alongside academic experience, I possess strong design thinking, communication, and interpersonal skills. Seeking challenging opportunities to advance my knowledge and foster personal and professional growth, my goal is to enhance people’s well-being and experiences by crafting aesthetically pleasing and functional environments tailored to their needs.
Ayat Alsharif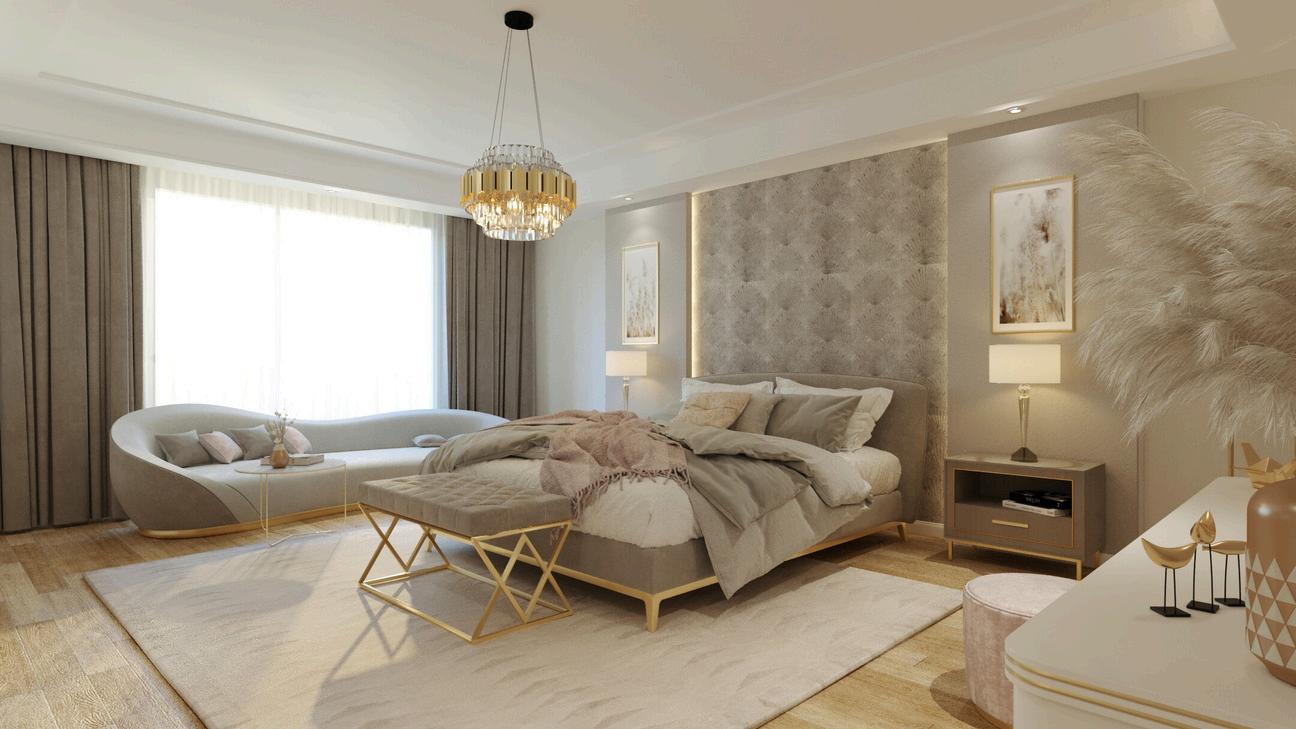

The project involves designing a specialty coffee shop in Saudi Arabia, named after the city's old name. Drawing inspiration from both industrial and contemporary styles, the design aims for a simple and inviting ambiance. Notable features include a striking steel divider and greenery planters at the bar area, marble surfaces and soft suspended lighting at the counter, and carefully chosen materials throughout to highlight the industrial theme.



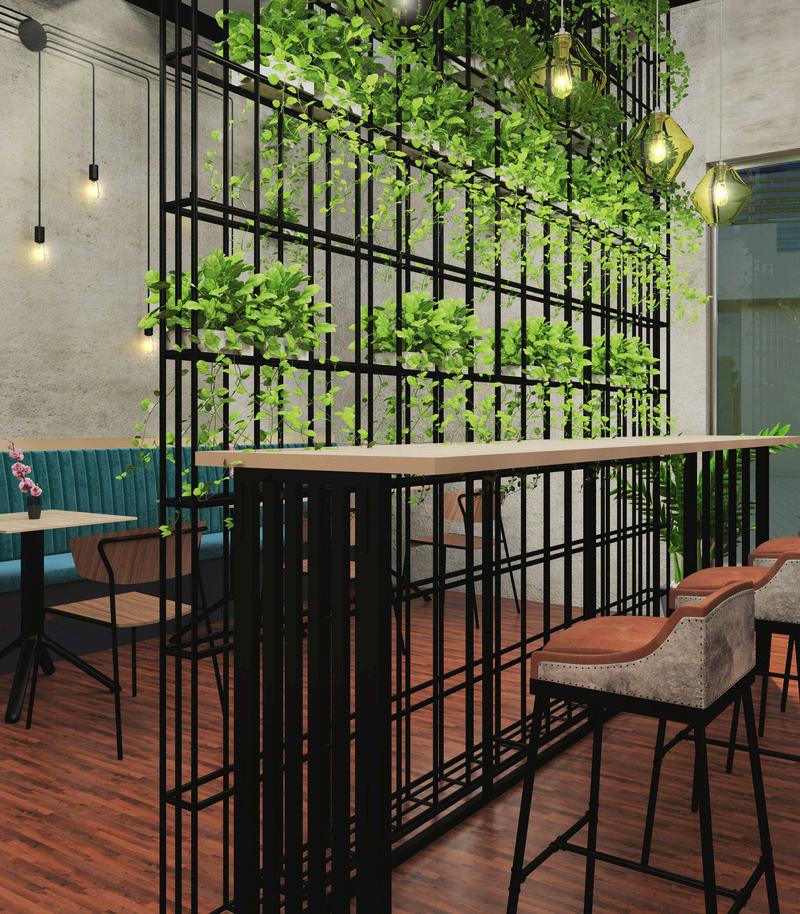
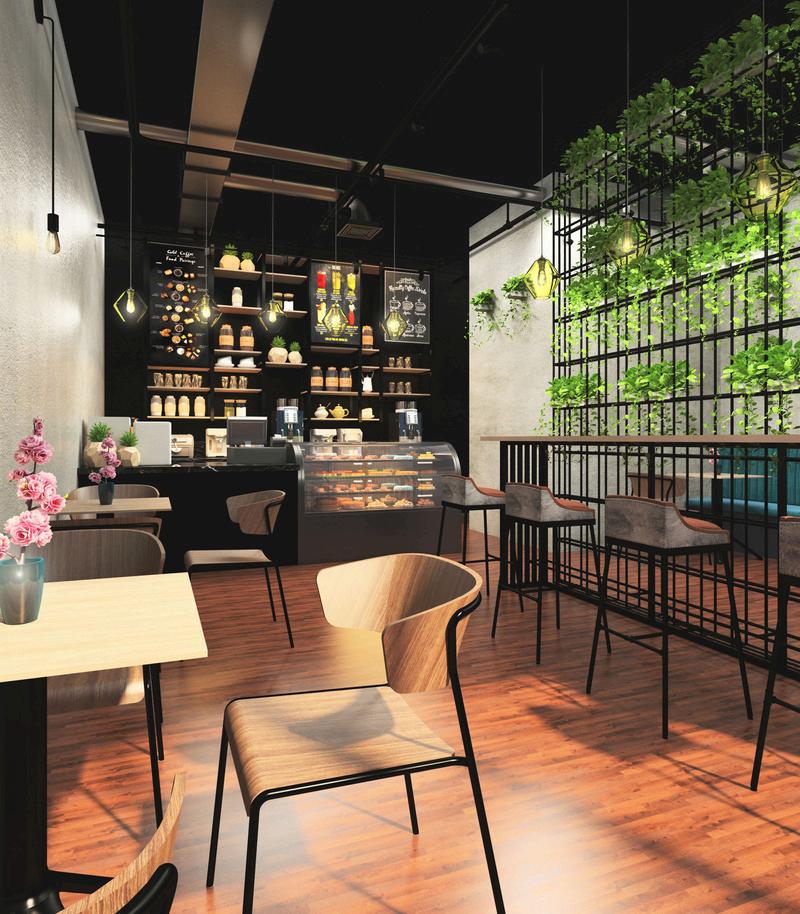
Furniture selection:
SCAB Design: Poltrona Lisa Wood Armchair
Nemo Fixed Table Base and Wooden Top
RH Design: Iron Scaffold Leather Stool

Mix & Mingle is a master’s synthesis project focused on designing social and activity spaces within a proposed student accommodation at 40 George Square, UK. The aim is to promote community and encourage students to engage with one another outside of their rooms. The design integrates elements that facilitate community building, including an open floor concept for social spaces, incorporation of green spaces, and maximizing natural light through existing large windows. The flexible design allows for socializing, relaxation, event hosting, and entertainment. Inspired by Edinburgh’s hills and topography, dynamic floor plans feature curved shapes to enhance the overall atmosphere.
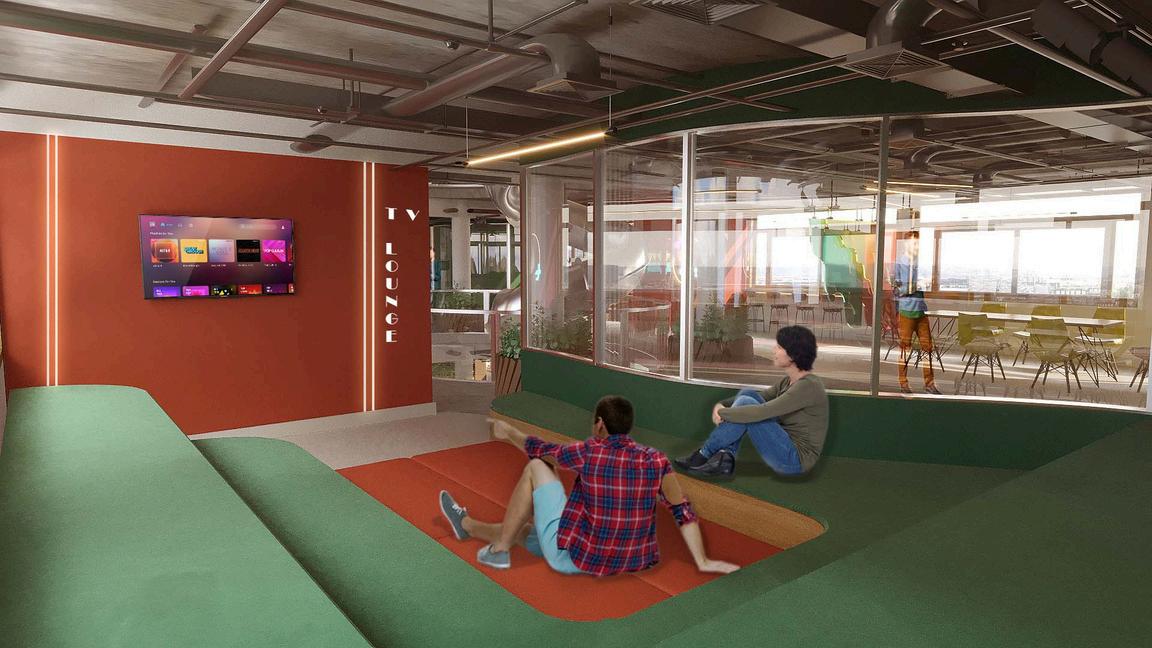

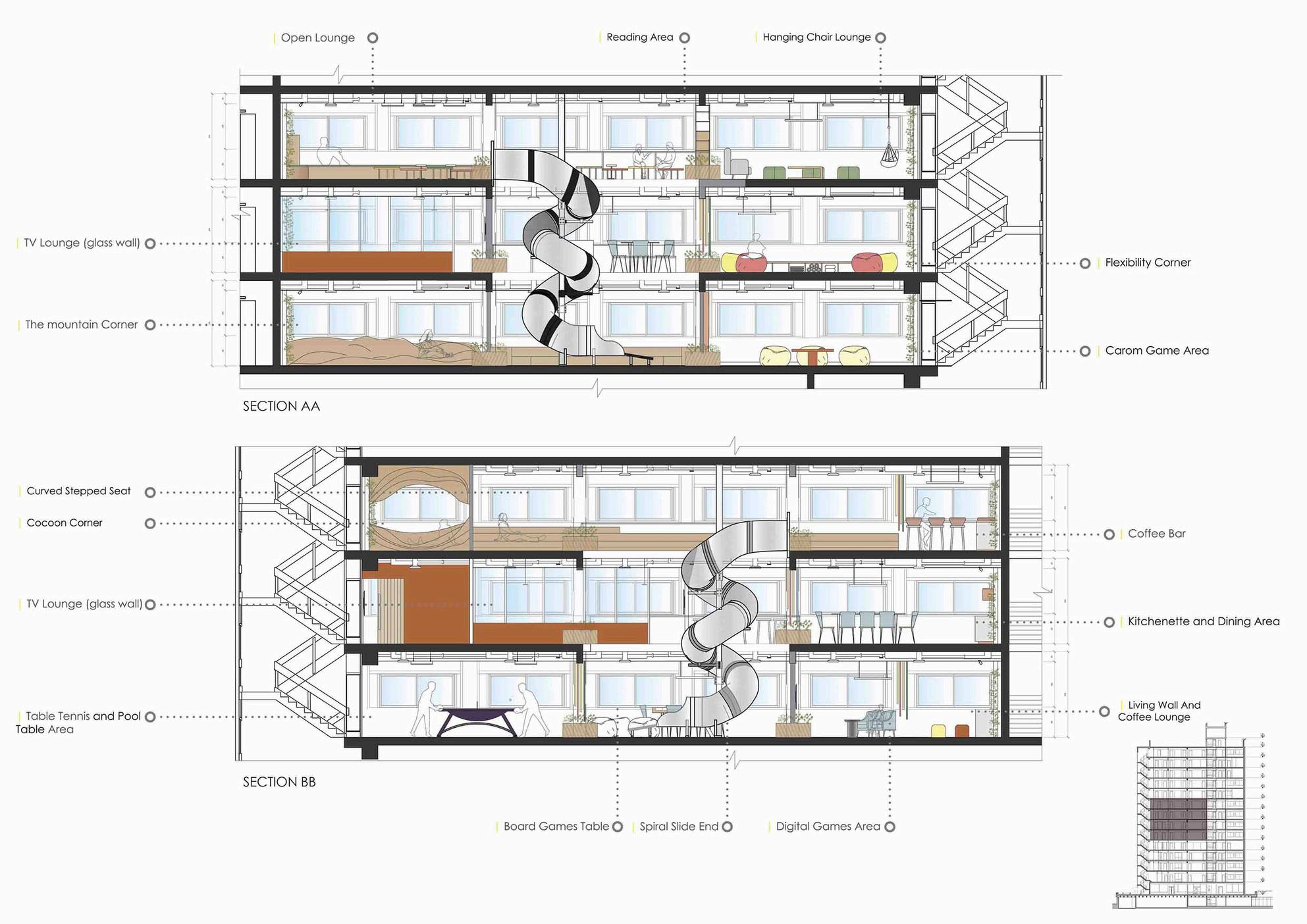
The main usage of these levels is social and game areas. These spaces will introduce a variety of related subfunctions in adaptable and flexible approaches. Interacting and playing areas, atrium and biophilic spaces are all included.
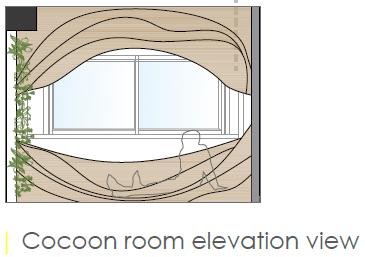

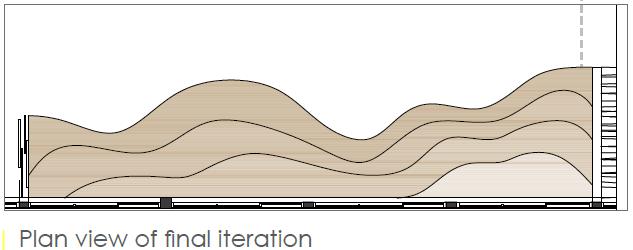
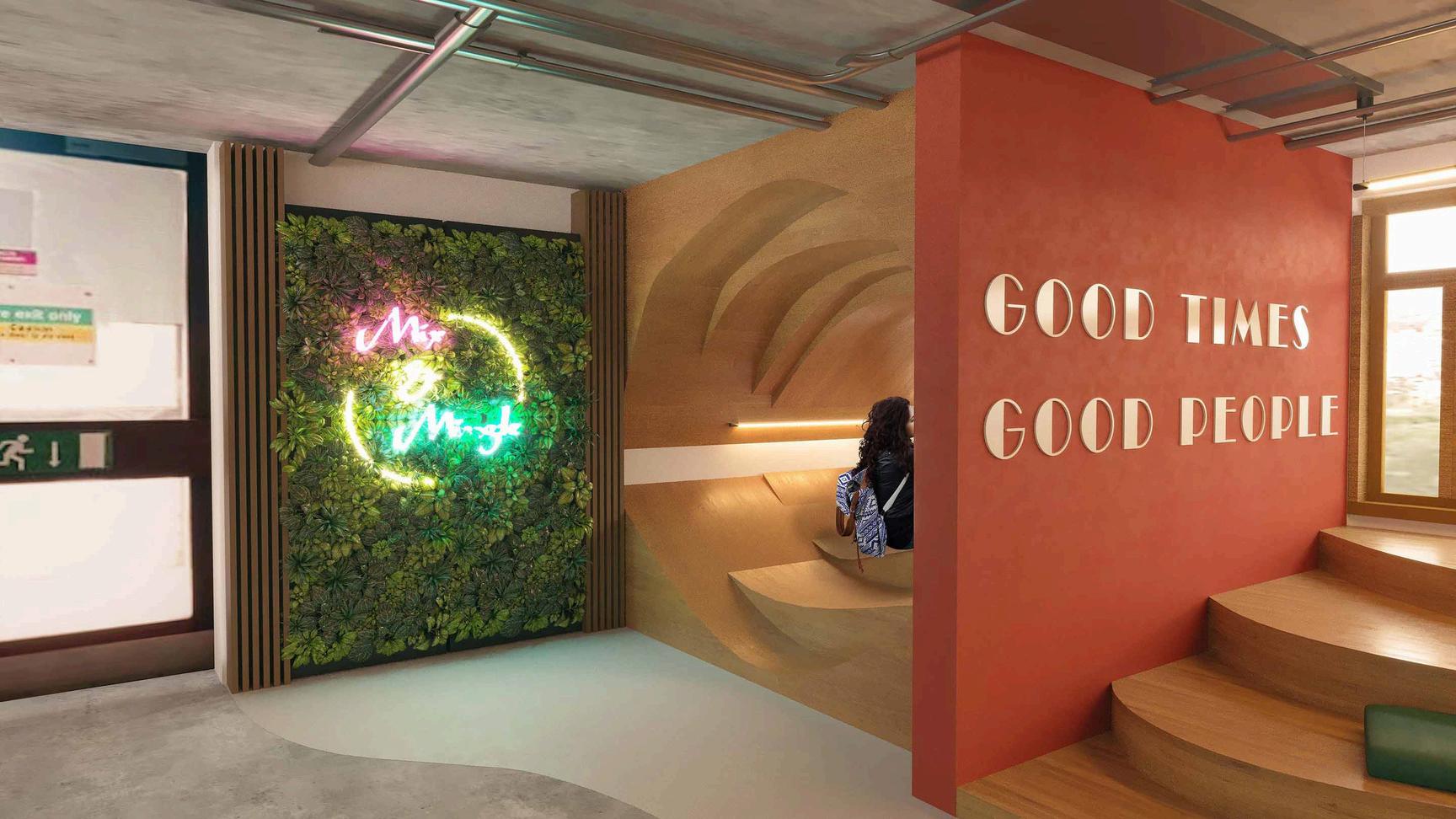
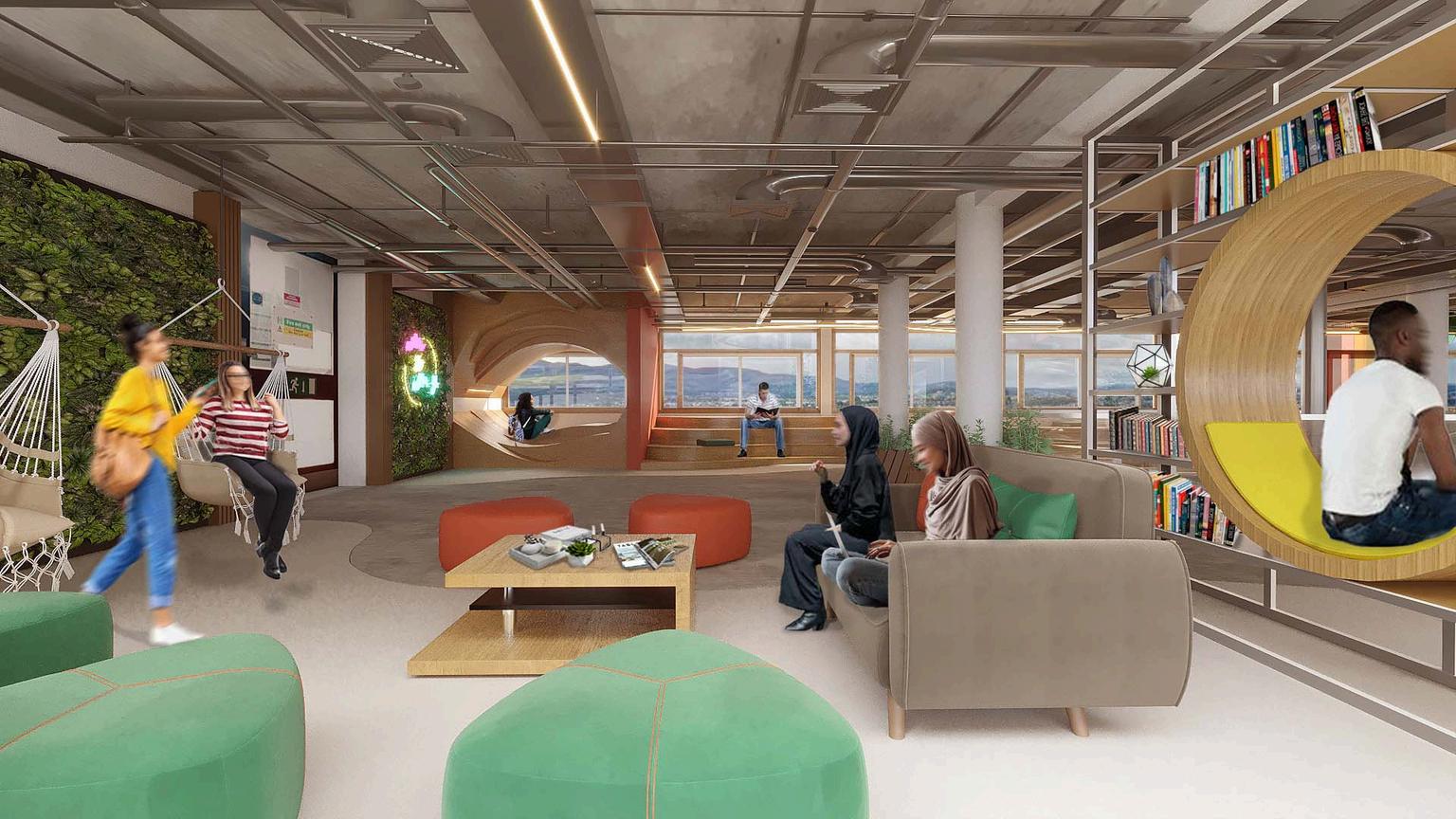

This approachis intended to allow students to invite friends as though they were inviting them to their home’s.
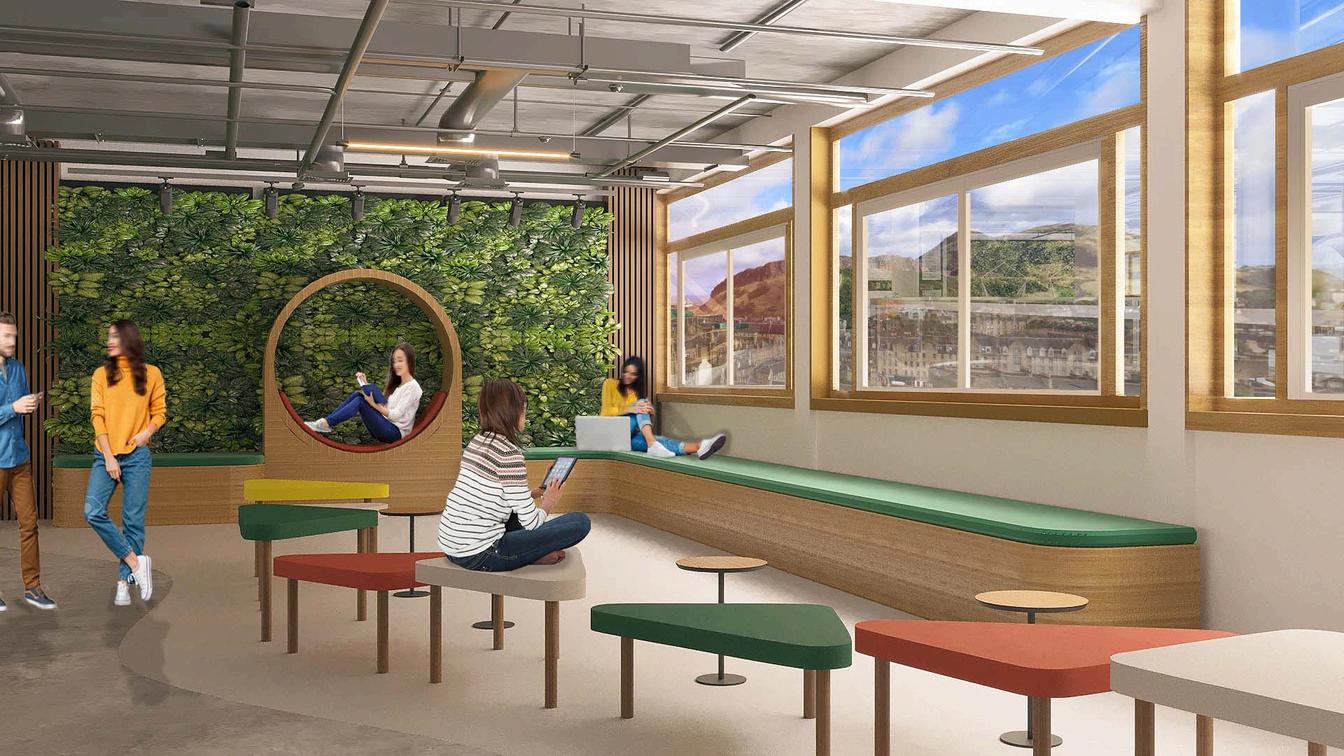
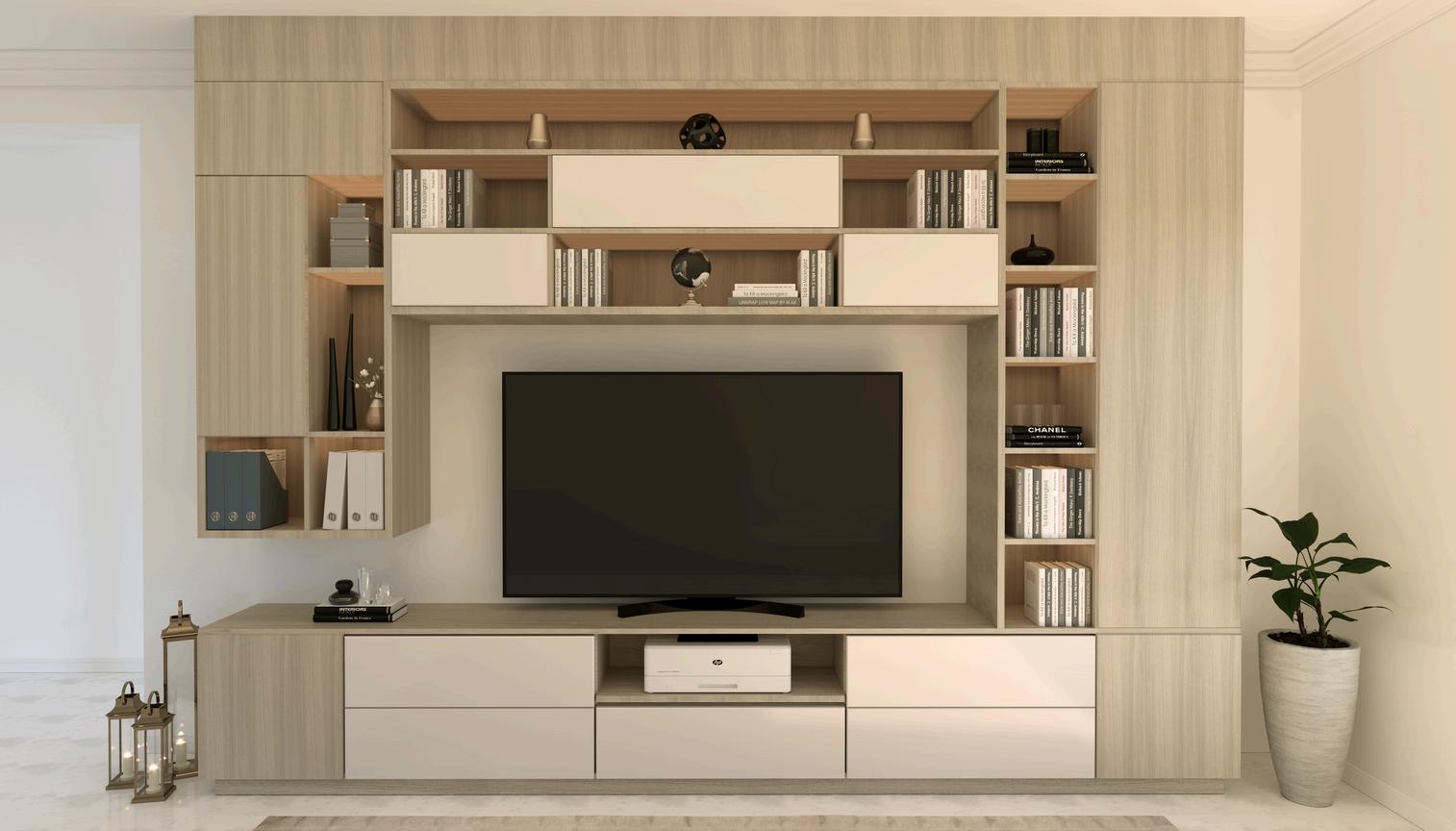
This bespoke bookcase -for a private villa- merges functionality with luxury, tailored to the client's need. It serves as a seamless centerpiece, combining topquality materials to create a statement piece that enhances the interior ambiance with elegance and sophistication.
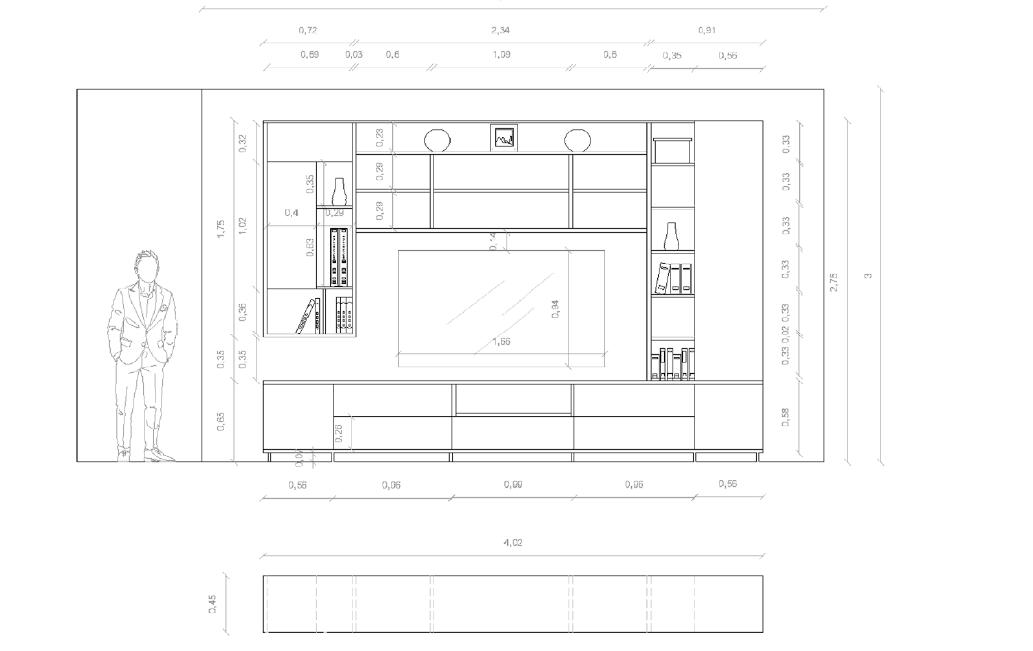
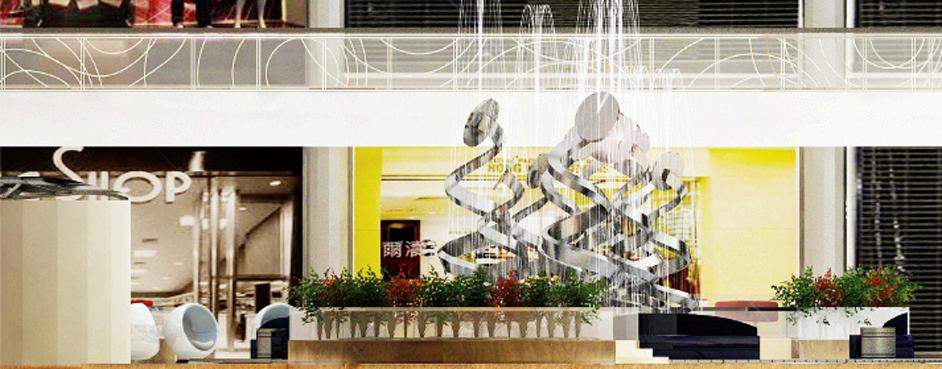

The task involves redesigning the primary communal space and the central fountain at the Red Sea Mall in Saudi Arabia. This space includes seating, water features, and booths. Drawing inspiration from the seahorse outline, the design incorporates this morphology alongside bubble shapes. Analyzing the organic lines of these elements, they were abstracted and integrated into the floor plan based on the proposed functions.
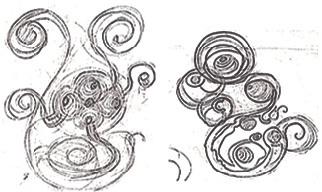
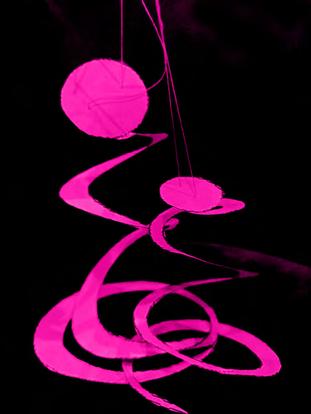
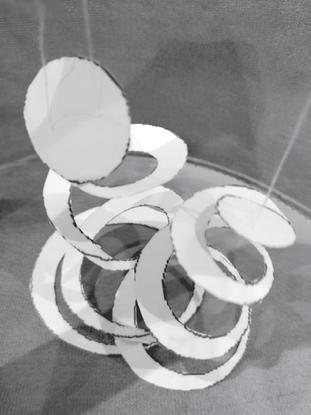
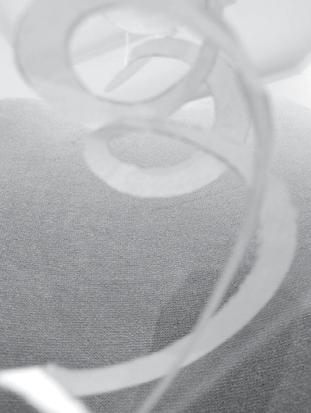
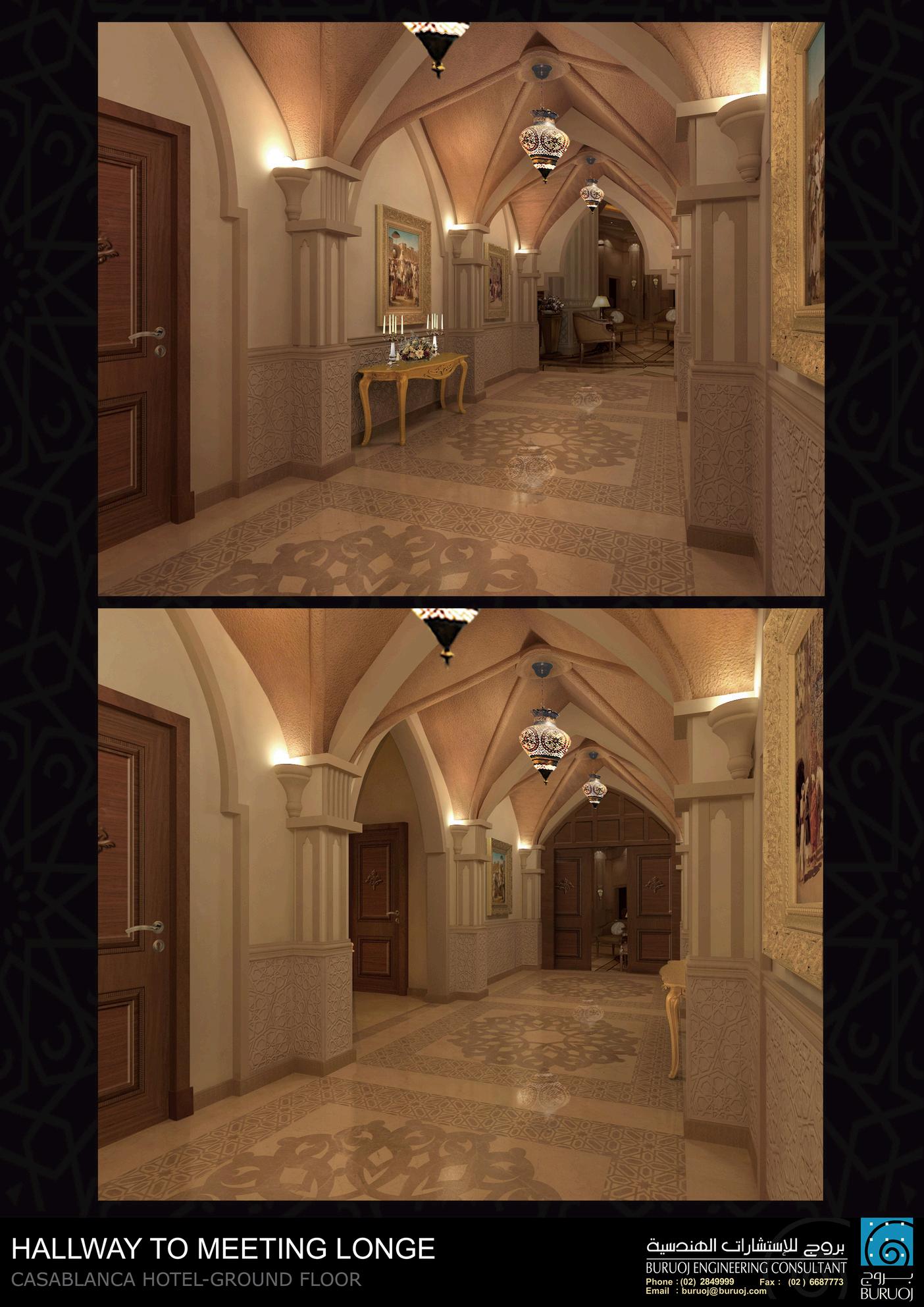


Contributed to a hotel design project in Saudi Arabia, drawing inspiration from Moroccan style. I incorporated Moroccan patterns and design elements into the walls, floors, and lighting. Additionally, I designed the rooftop, including mood boards, furnishings, and suggestions for a roof garden, seating area, snack bar, and swimming pool.
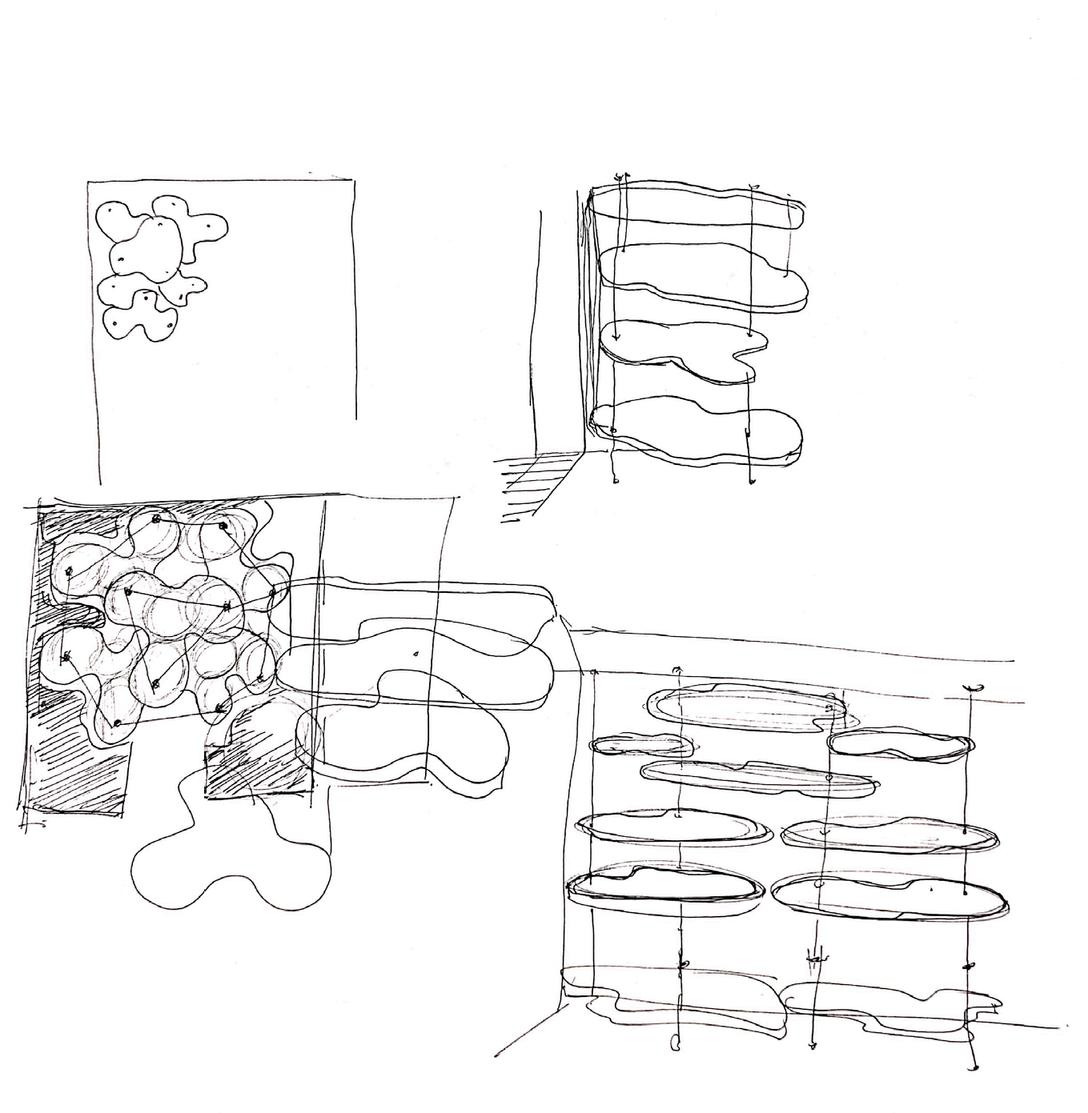
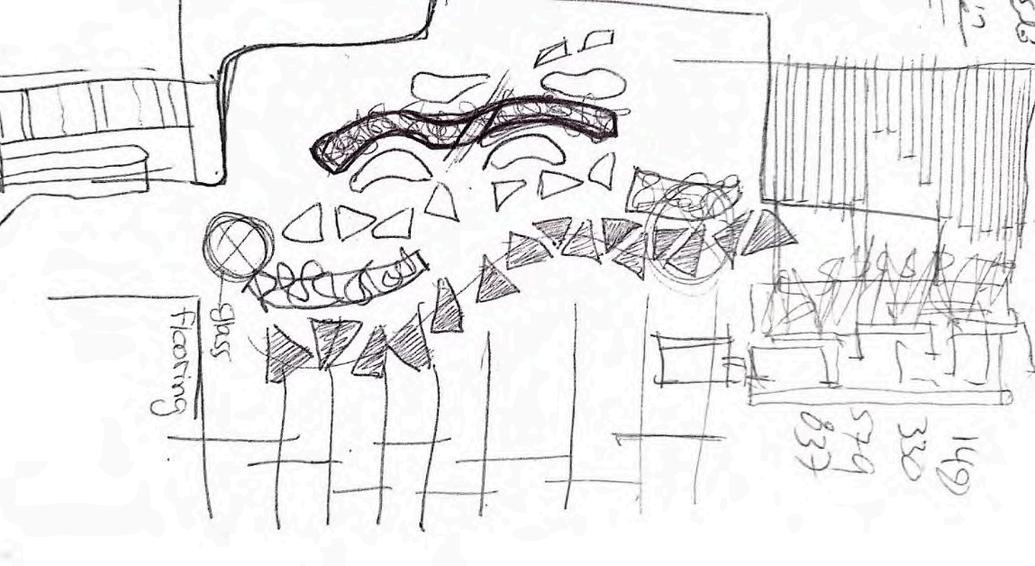

Each of these drawing has a
story behind it, and some were a response to Interiors theories. The stories were not written in this portfolio in order to leave the readers questioning and imagining their own. Other drawings were related to concepts, projects, etc.
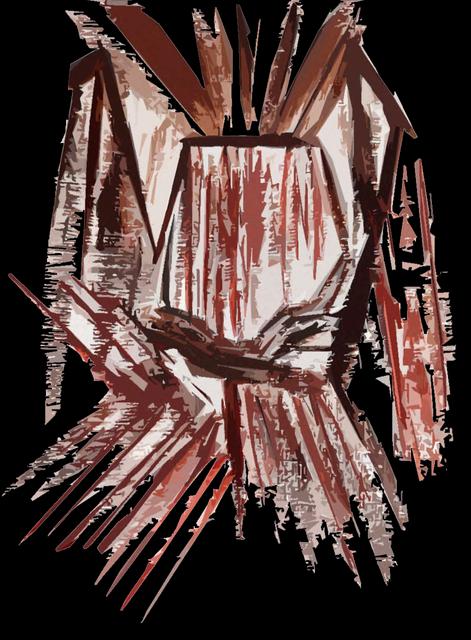
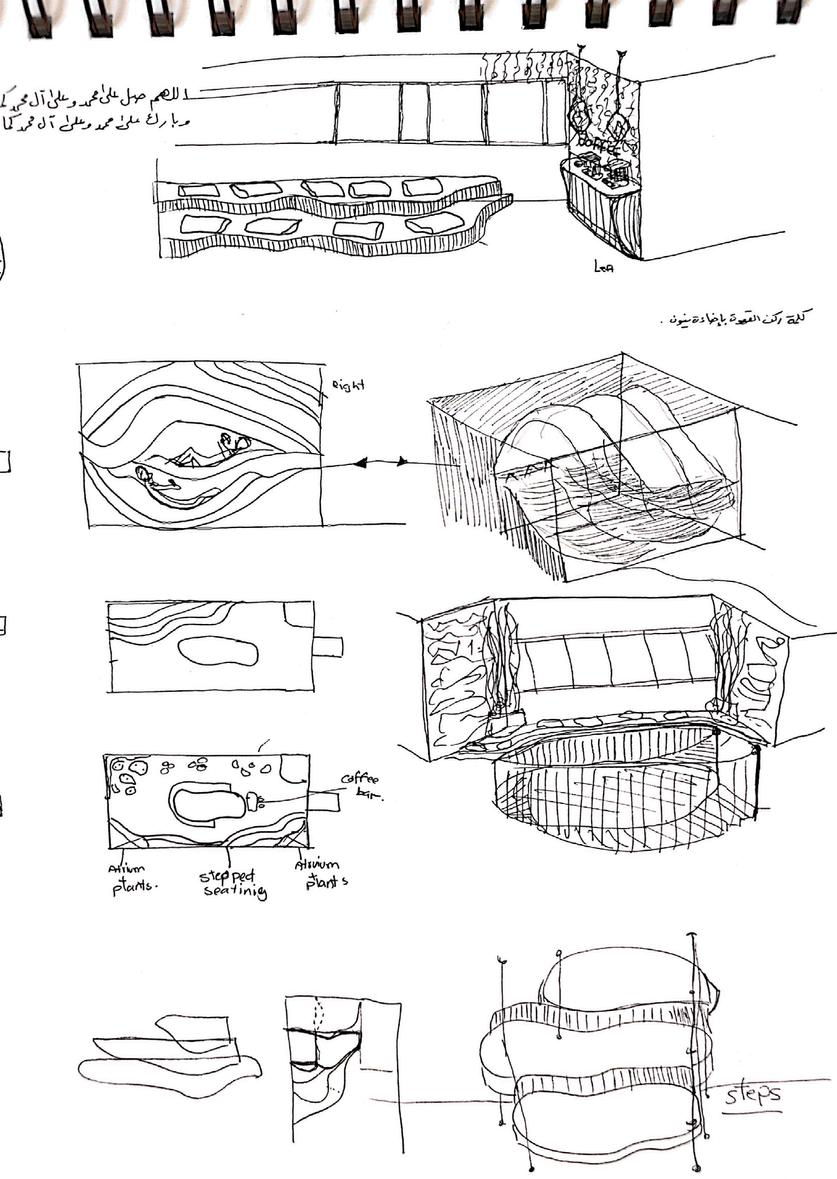
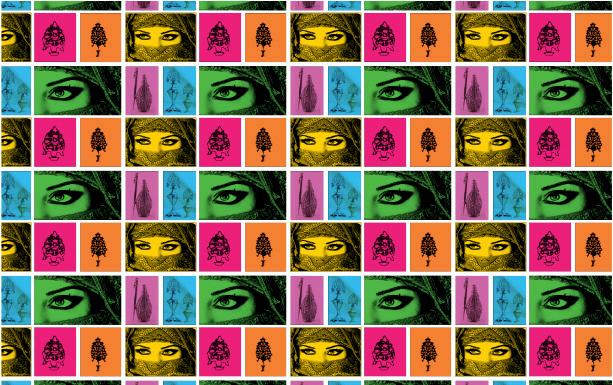

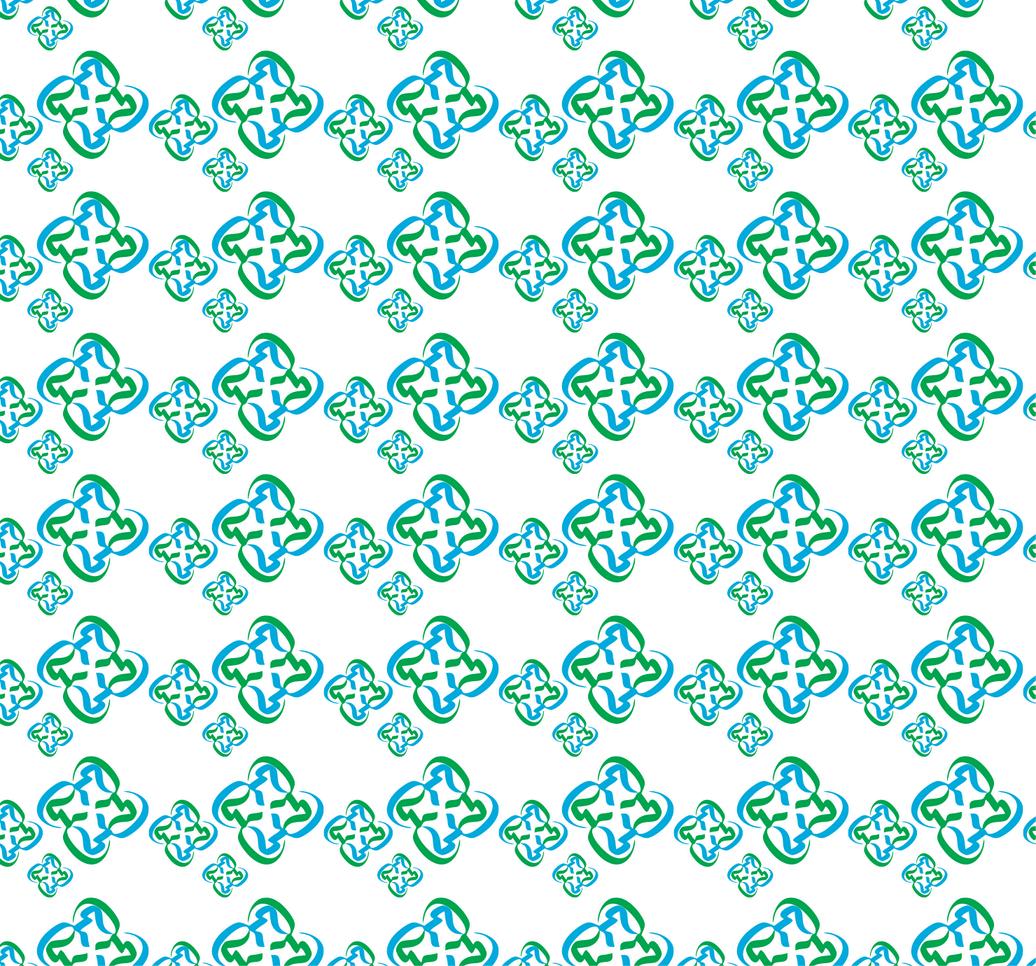
Pattern designs for interior spaces.
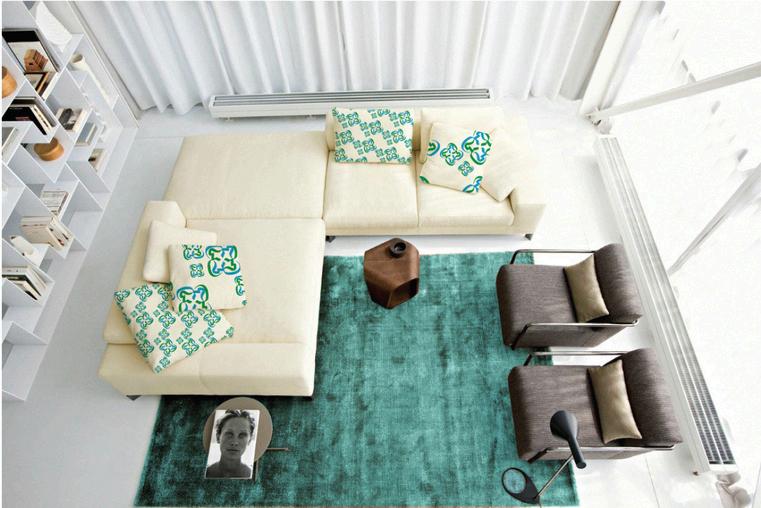
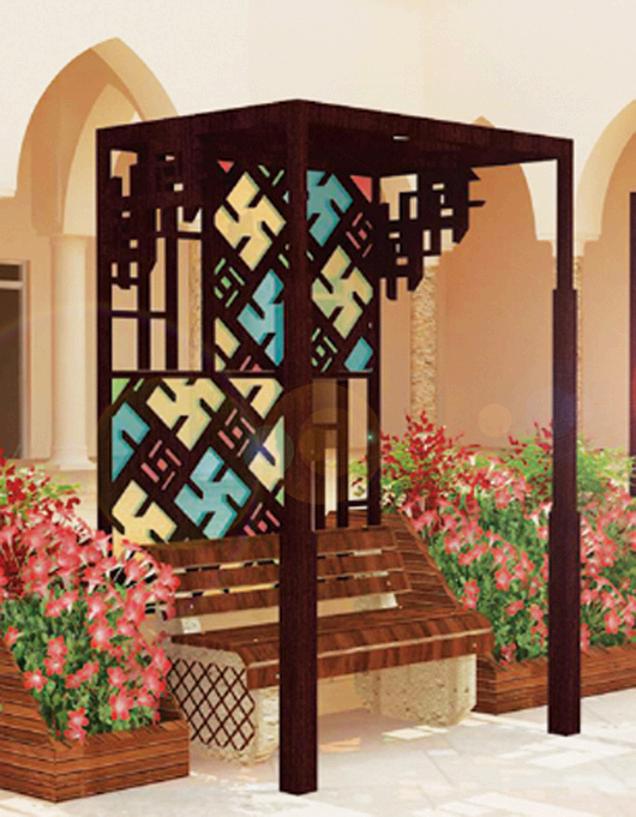
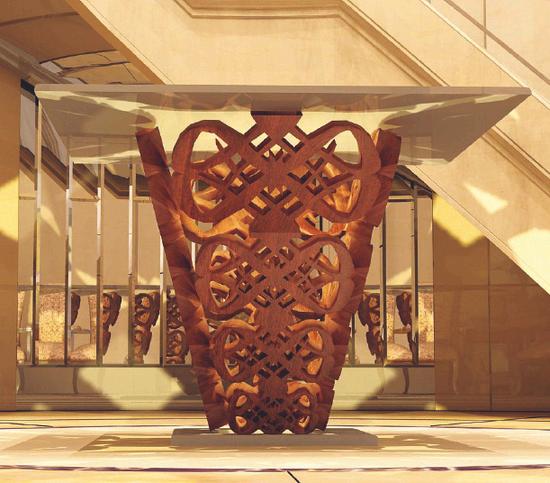
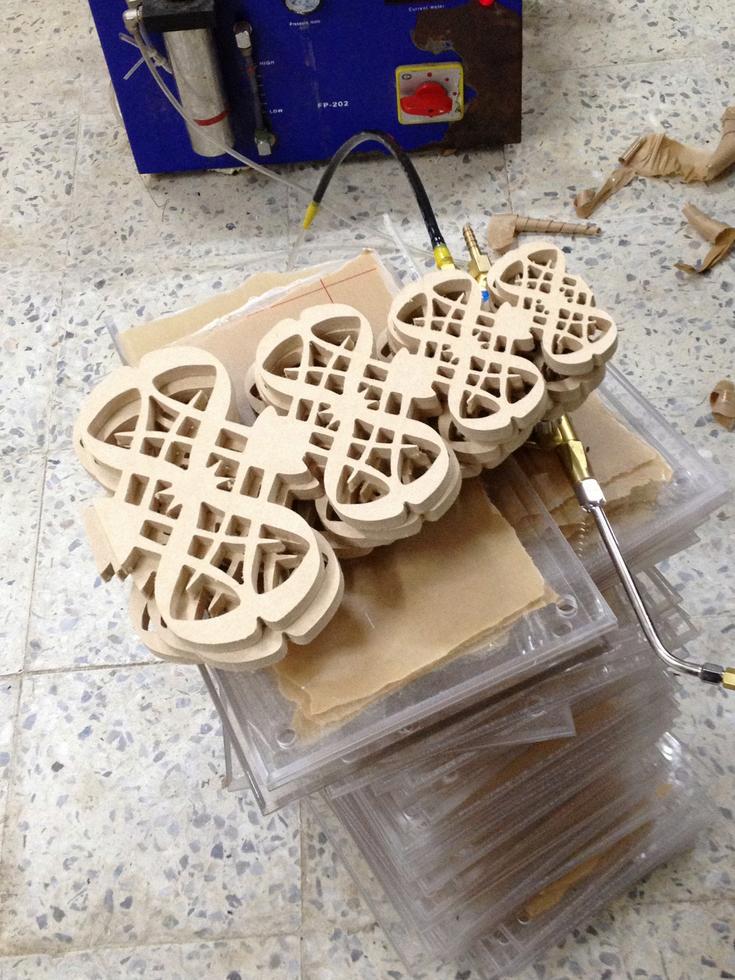
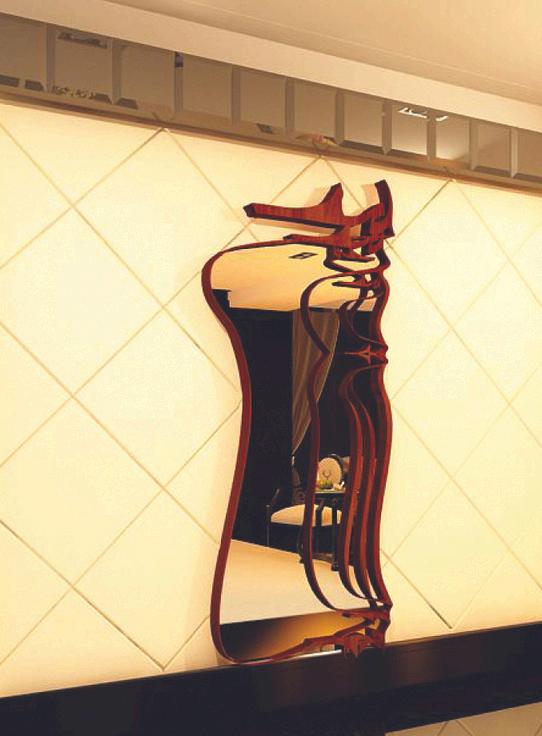
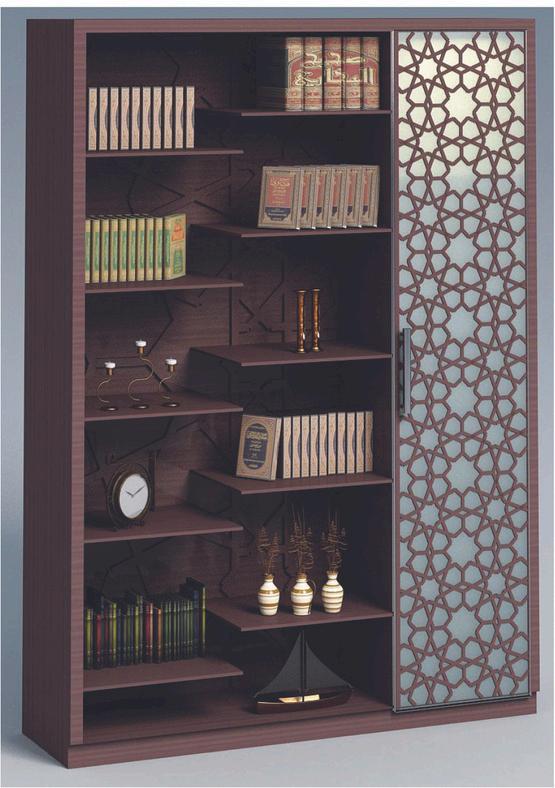

A Y A T A L S H A R I F