Explorations in Architecture
place-making & storytelling
in pursuit of ecosystemic healing. driven by rigorous curiousity and interdisciplinary collaboration.
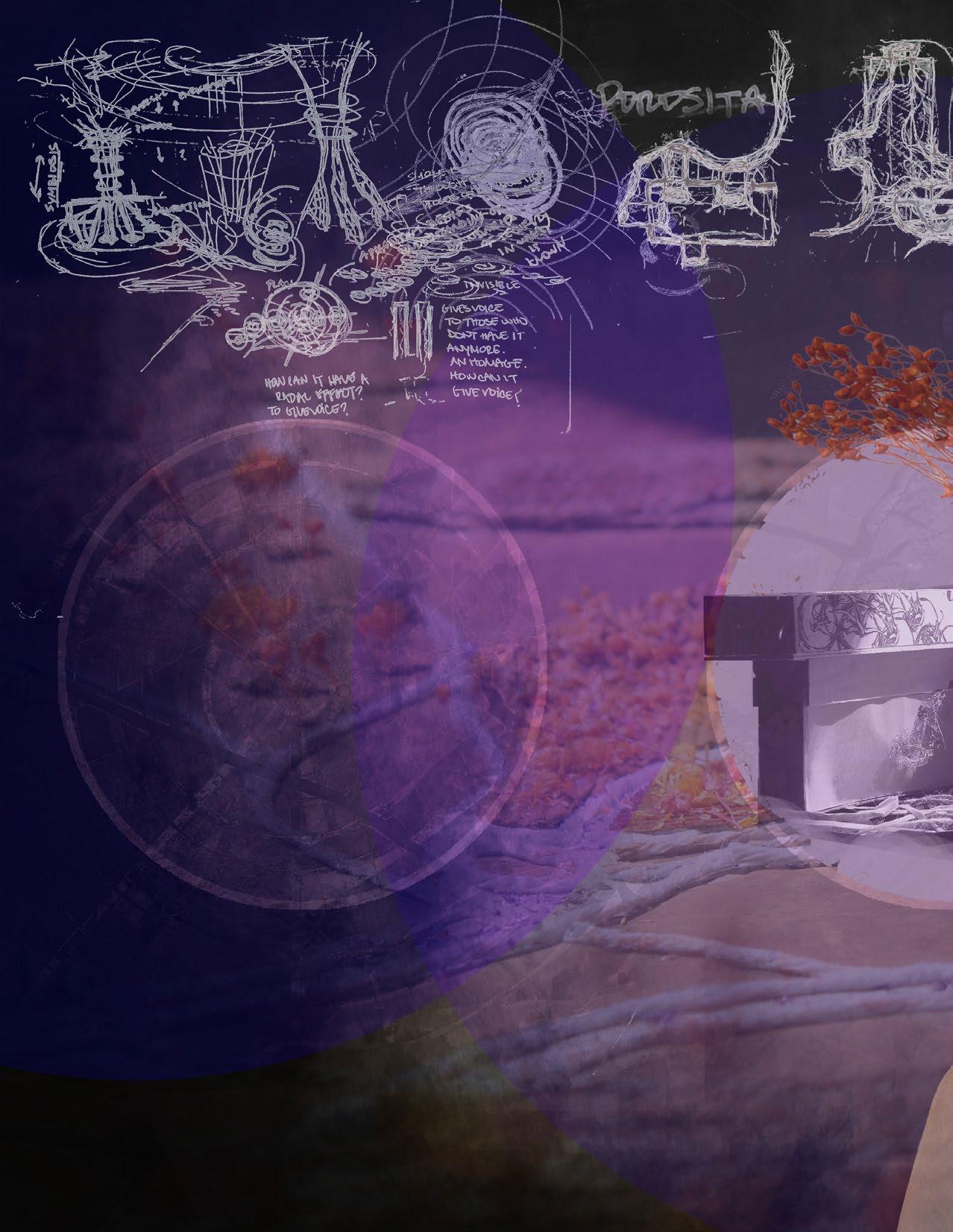
resonance of the unseen in partnership with Sarah Mojica & Aliza Nazir 01
Site: San Donnino, Florence, Italy
Brief: Adaptive Reuse of Incinerator of San Donnino and Surrounding Ecology
Phantom pains serve as a metaphor for the invisible yet deeply felt impacts of the San Donnino Plant’s incinerator: pollution, sickness, death, and silence—an accumulation of harm that lingers in the present. This design intervention seeks to transform these phantom pains into a force for renewal, replacing the harmful smoke of the past with the amplification of diverse community voices. By honoring the realities of the existing structure and opening it further, the project reimagines the building as a porous, symbiotic space where community connections can flourish. Through the innovative use of mycelium, the intervention nourishes both the soil—restoring the exploited land—and the community, framing programmatic spaces that foster collaboration and growth.

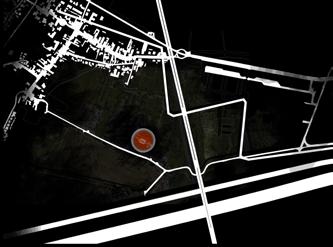







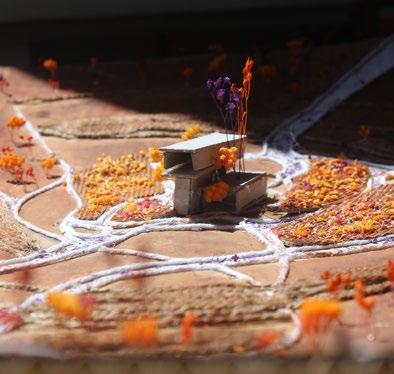


REMOVED MATERIAL
MAINTAINED MATERIAL FLOORPLATES
CREATURE MODULES
MYCELLIUM GROWTH










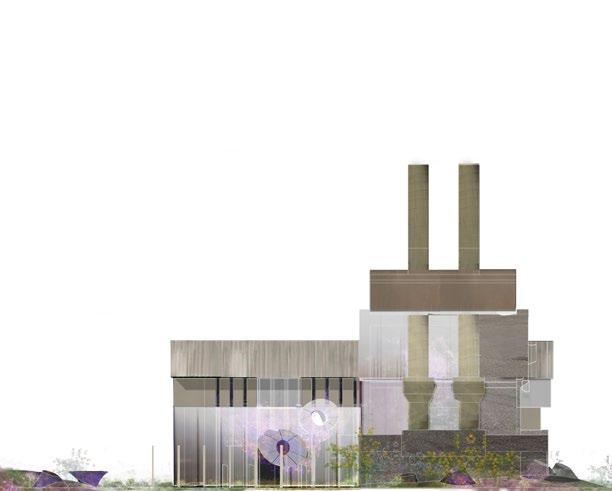




where will the forest grow?
in partnership with Aliza Nazir
Site: Piazza Dei Ciompi, Florence, Italy
Brief: Revival of Piazza, Library & Kindergarten
Understanding that human movement navigates the memory of what once was and what is, this study aims to frame present day human circulation in order to further liberate human movement at the Piazza. Recognizing the comfort in the existing historical Loggia on site, the design develops 4 modules through study of its column rhythm and negative inhabited space. Ultimately, a grid that combines the loggia column spacing and orthagonal neighborhood block allows the modules to be placed to create a forest-like condition on the ground with intentional grid shifts informed by circulation observed on site. Opportunities for free movement and permeability of programmatic space (clearings) are optimized on the ground floor. On the second floor, the modules the programmatic density of the loggia’s negative space is expanded upon, lifting it up, scaling and aggregating it to speak to the loggia and expanded programmatic needs. Through modular play, the project practices modular personalization for programmatic and circulation needs as well as explores the possibility of the projects expansion over time in accordance with future needs.

Through understanding of the past uses of the piazza and observation of present day navigation on site, the project employs a grid of modules to frame what exists and expand its possibilities into the future.




Structural modules, prioritizing permeability and opportunity on the ground floor and comfort & familiarity on the second floor (utilizing the negative space of the existing loggia as the scale for programmatic spaces) communicate with existing human circulation paths on site and reach towards the existing loggia and the hubs of human movement on the piazzas perimeter.
The structural columns and framing are in corten steel, the arched dome roof is made of double insulated concrete, and the grid defining the walls of each module allow for a combination of wood panelling and glass windows were inserted according to privacy, programmatic light needs and visual connection points.
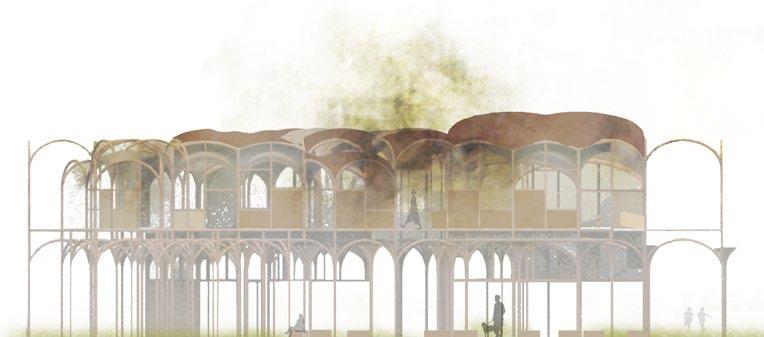













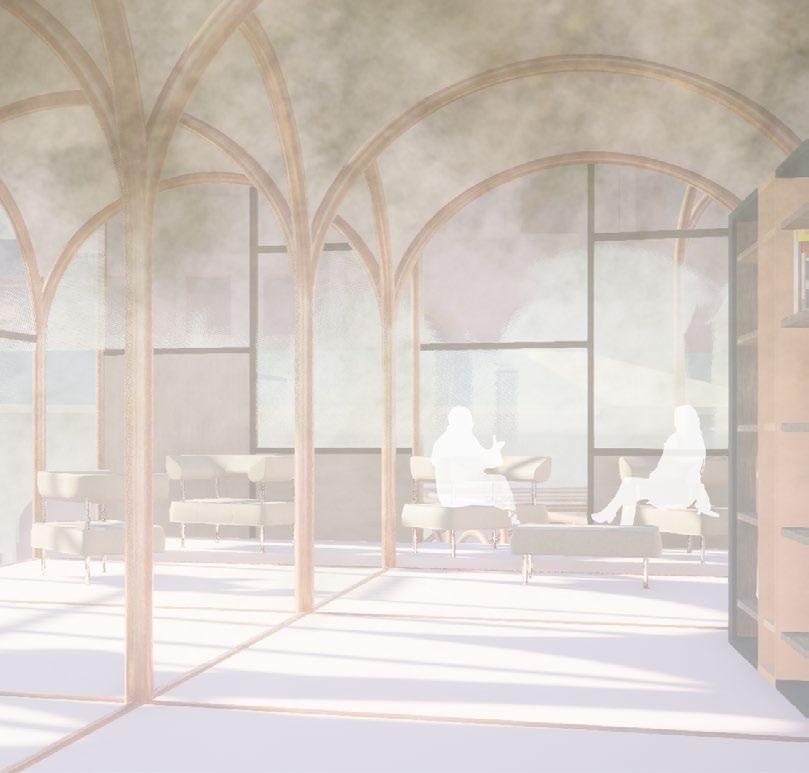


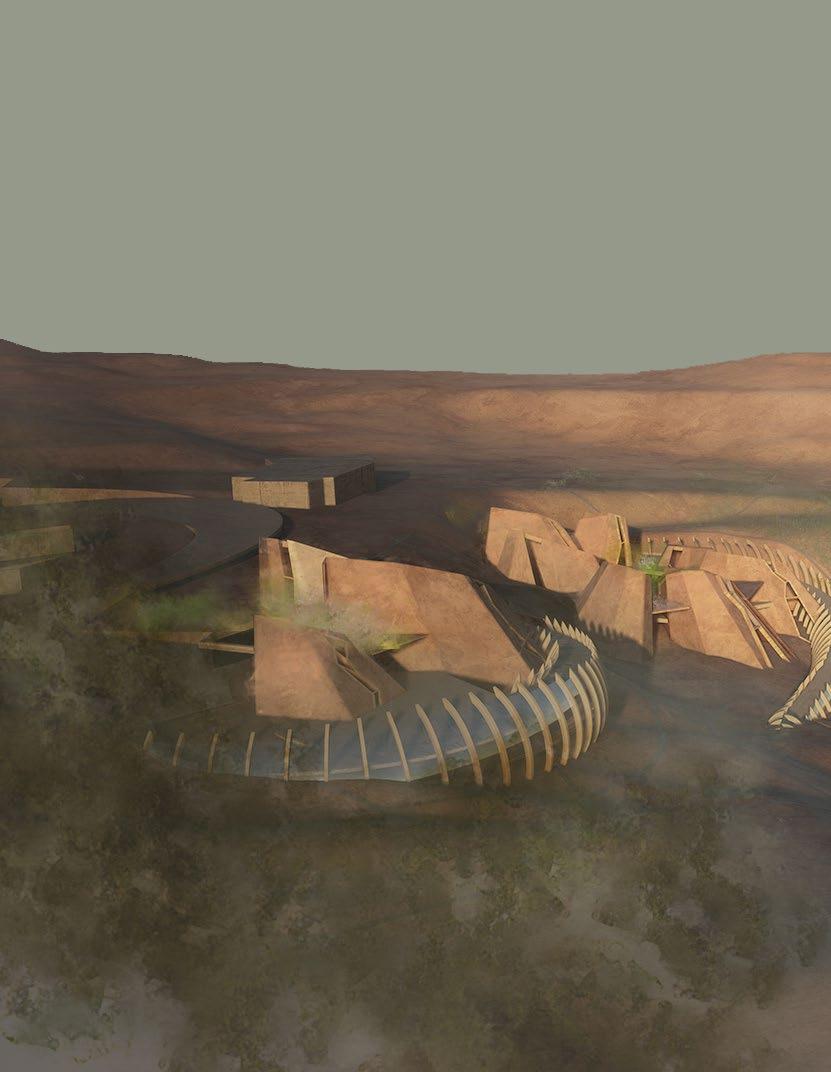
boundary embrace in
partnership with Phoebe Cannon 03
Site: Sutro Baths, San Francisco, California
Brief: NOAAA Office & Education Center
Boundary Embrace is an exploration of how to navigate a site of ruins. The site gesture is to move around and hold the site in a timeless embrace of all that is ever-changing, honoring the accumilation of history and contributing new programmatic spaces to hold. Within each of the three programmatic clusters on site, each programmatic space acts as a individual extrusion of a honeycomb erosion hole in rock. Adapting climate strategies from the honeycombing process, each module is cut, angled and apertured according to the sun and wind. Much like the veins of the rock that define the network of holes, the site and circulation move around and define the program spaces through study of the mathematics of the local gartner snakes navigation of the terrain.




















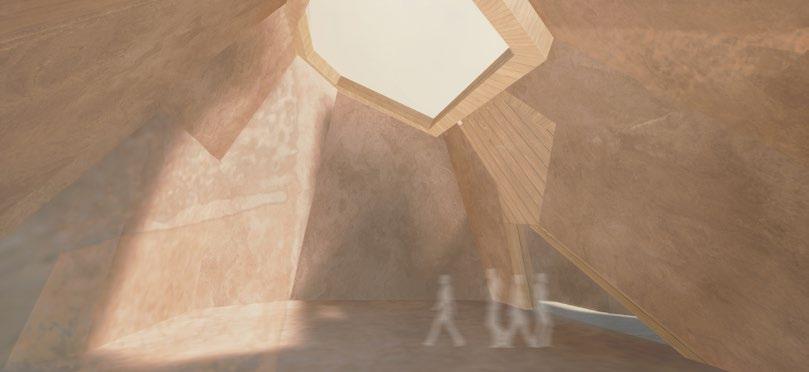

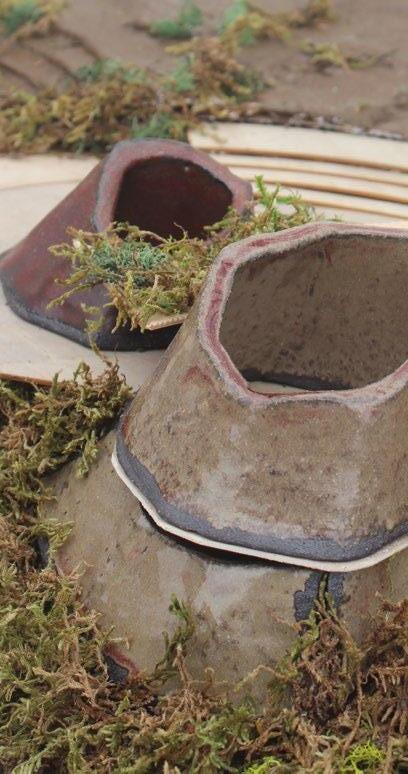

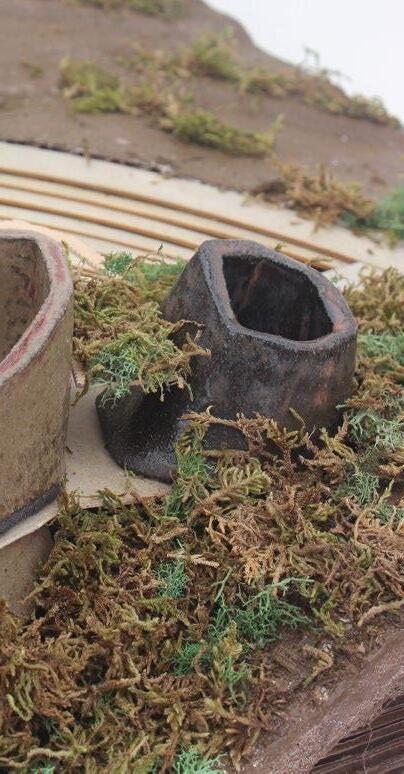

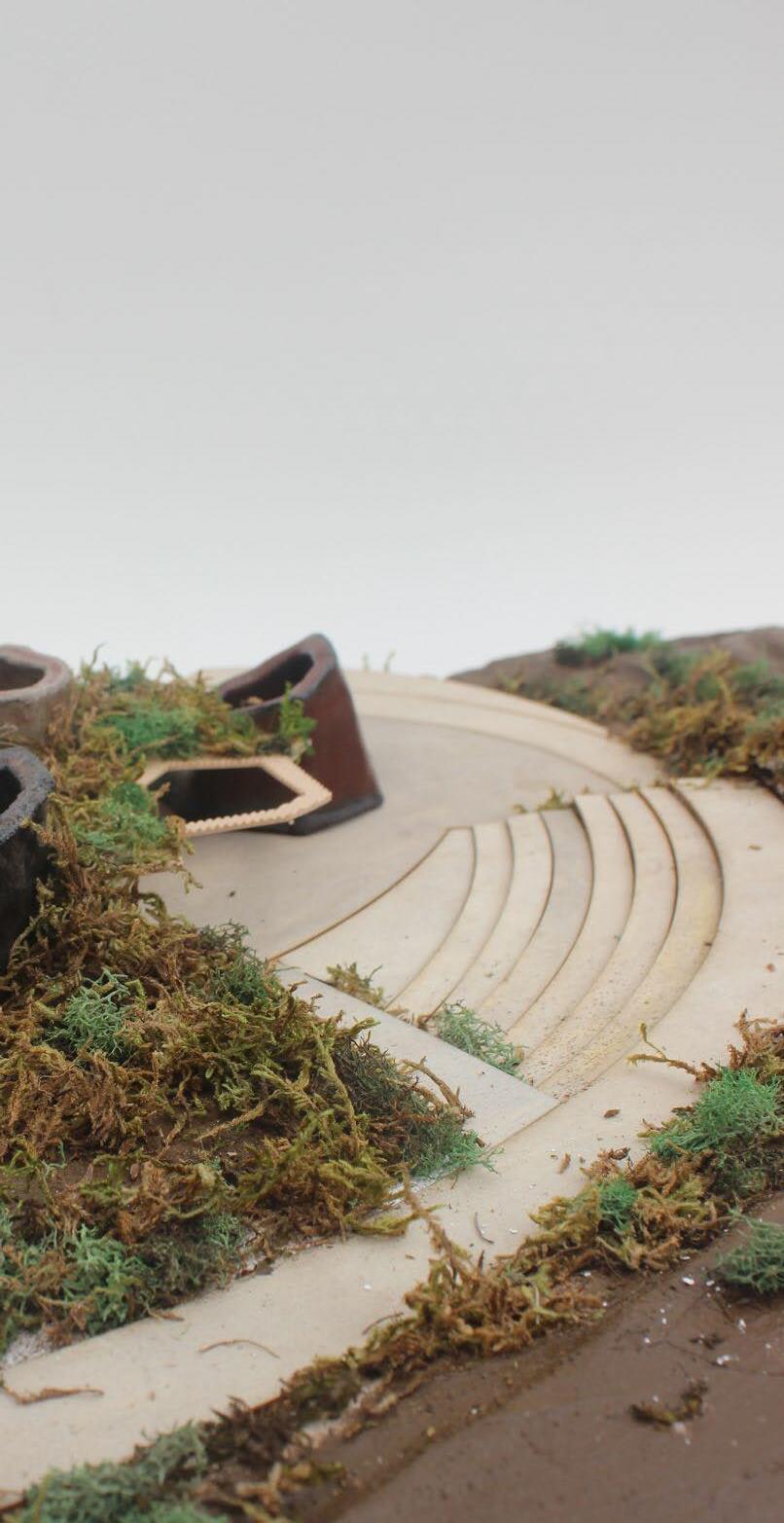
Suspended by Void
Site: Portrero Power Plant, San Francisco, CA
Brief: Save the Bay Community Center + Research Space
Suspended by void highlights the story of sediment as a precedent for urban resilience. In its infinite lifetime and admist a shifting climate, sediment’s resilience is rooted in its ability to constantly fill the voids of a dynamic world-- constantly suspended between solid and fluid states. Suspended by void centers the void in its structural system, hosting a ground floor pavilion that allows for a constant cyclical motion of humans and offers the possibility for water to flow through during coastal weather events. Program is suspended, cantilevered from the structure, and intersecting occasionally to generate programmatic richness, an homage to two pieces of sediment meeting underwater to become the base of new land mass.

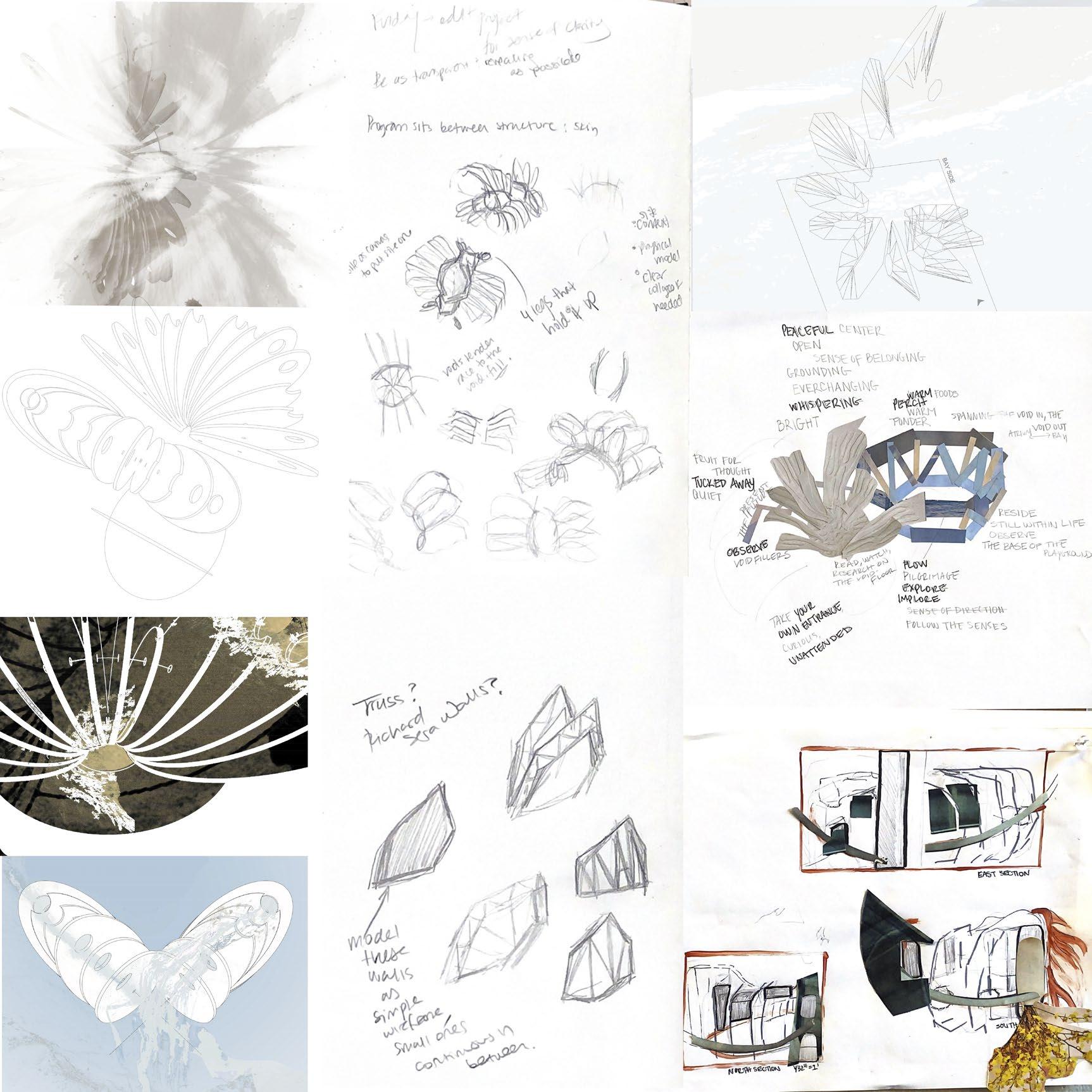


















































































































































Interweave
Site: University of California, Santa Barbara
Brief: Student Housing Community (30,000 sq.ft)
Nestled within the trees on the Northern end of the UCSB campus, Interweave takes inspiration from the intimate nature of the site and responds through an uncovered language of choice. Grounded in solar and spatial equtiy within the unit plans, Interweave moves beyond to prioritize a personal journey of weaving a sense of belonging at residents own pace. The project explores 3 levels of intimacy within the space through pathing systems (wander, flow, and purpose) and materiality.














This portable design exploration merges human anatomy and architectural systems, emphasizing the interplay of soft and rigid elements when crafting spaces for respite. How much structure is too much—or too little? As my thesis evolves toward an urban-scale network of modules offering city-goers spaces to reclaim agency, safety, and embodiment in managing chronic pain, this balance between forgiving and structured materiality and form remains crucial.




