AYAH SIBAI
Master in Architecture (2019-2021)
EDUCATION
Meiji University, International Program In Architecture & Urban Design. Tokyo, Japan. AGPA: 3,67
Thesis: Adaptable Post-Pandemic Living & Working Spaces. Supervisor: Prof. Masami Kobayash
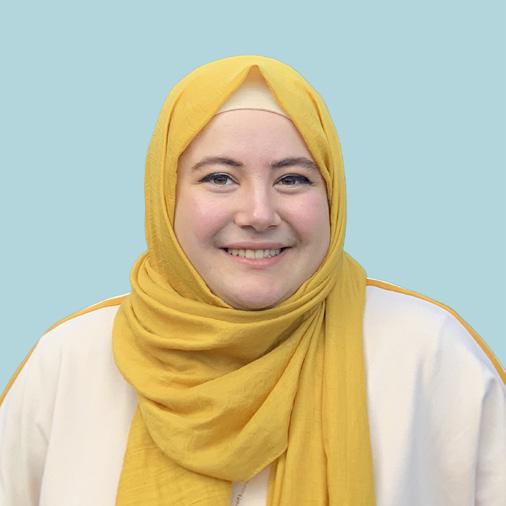
Date of Birth: 12 April 1990
Nationality: American
Email: sibai.ayah@gmail.com
Urban Designer & Architect at Abu Dhabi Department of Municipalities & Transport
Abu Dhabi, U.A.E.
(Nov 2022- Present)
2 year 6 Months
Architect Designer at Kengo Kuma & Associates Tokyo, Japan. (April 2021- October 2022)
1 year 7 months
Architect at AMGD, Abu Dhabi, U.A.E. (Oct 2014- March 2019)
4 Years 6 Months
Intern Architect at Dubai Technology and Media Free Zone Authority
Dubai, U.A.E. (June- Aug 2013)
3 Months
Building Control Department
BS in Architectural Engineering (2008-2013) COMPETITIONS
Won 1st place in (Architecture School Design) University of Sharjah competition (2013)
Participated in Abu Dhabi Flamingo Observation Tower (2019)
Dubai Global Energy Forum (2014)
New York Vertical City (2018)
• Young Architect competition (Sustainable school design) (2016)
University of Sharjah, Sharjah, UAE. Graduation Project: Sustainable School Design.
Develop initial concepts and master plans with a strong focus on innovation and function.
Deliver clear, compelling conceptual designs and presentations for client and internal reviews.
Collaborate with architects, structural engineers, and MEP teams to ensure design integration.
Model and coordinate building designs using Autodesk Revit.
Design layouts and supporting graphics for presentations and project documentation.
Build study physical models and Rhino computer models to explore design concepts and spatial relationships.
• Prepare preliminary designs for authority approvals, aligning with project goals and regulations.
• Present architectural concepts to deputy directors and senior decision-makers.
• Illustrate and develop clear visual interpretations of building codes in 2D and 3D.
• Produce detailed design packages, including Civil Defense drawings and code compliance documentation.
• Select materials and furniture in coordination with suppliers, ensuring design consistency.
WORKSHOPS
• Participated in Athath Fellowship 2023, furniture design & building workshop
• Participated in Harvard University Graduate School of Design Summer Workshop in Japan (2019)
• Participated in ASEAN Dual-City Joint Workshop in Cambodia & Thailand (2019)
• Participated in ENSA Paris-Val De Seine Joint Workshop in Japan, (2019)
• Participated in Autodesk University Middle East (2016) Speaker at “Concepts & Design” Seminar at University of Sharjah (2015) Participated in the architecture knowledge exchange conference with the German University of Kassel in U.A.E
Phone: +971585517009
Languages:
• Fluent in English & Arabic both spoken & written
• JLPT5 equivalence Japanese
linked In:
• www.linkedin.com/in/ ayah-sibai
Expert In
SOFTWARE
Autodesk Revit
• Certificed Autodesk Revit 2017 Professional.
• Preparation of the office Template, families & share file.
• Produced 3 Complete Packages with Revit Architecture.
Adobe Illustrator
Adobe InDesign
Adobe Photoshop Trimble SketchUp
Skilled In
Rhihno Autodesk AutoCAD Bently Microstation
SKILLS & HOBBIES
• Arabic Calligraphy Drawing & Painting
• Woodwork
Architctural Model Making
• Shooting target
Instant Film Photography
• Table Tennis
Cycling
• Travel
The design is modular and sitedependent, changing in arrangement based on factors including:
1- orientation
2- locations of entrances
3- shading units location 4- louvers location
Are site dependent and is expected to respond to the site and its surrounding
1 Shaded semi outdoor unit
Enclosed indoor with AC units
3
Unshaded outdoor unit (with landscape)
Electrical Box Phone Charing Station
20mm Insulated Solid Panel Fixed Glass Panel AC Compressor Furnitue, Steel Powder Coated
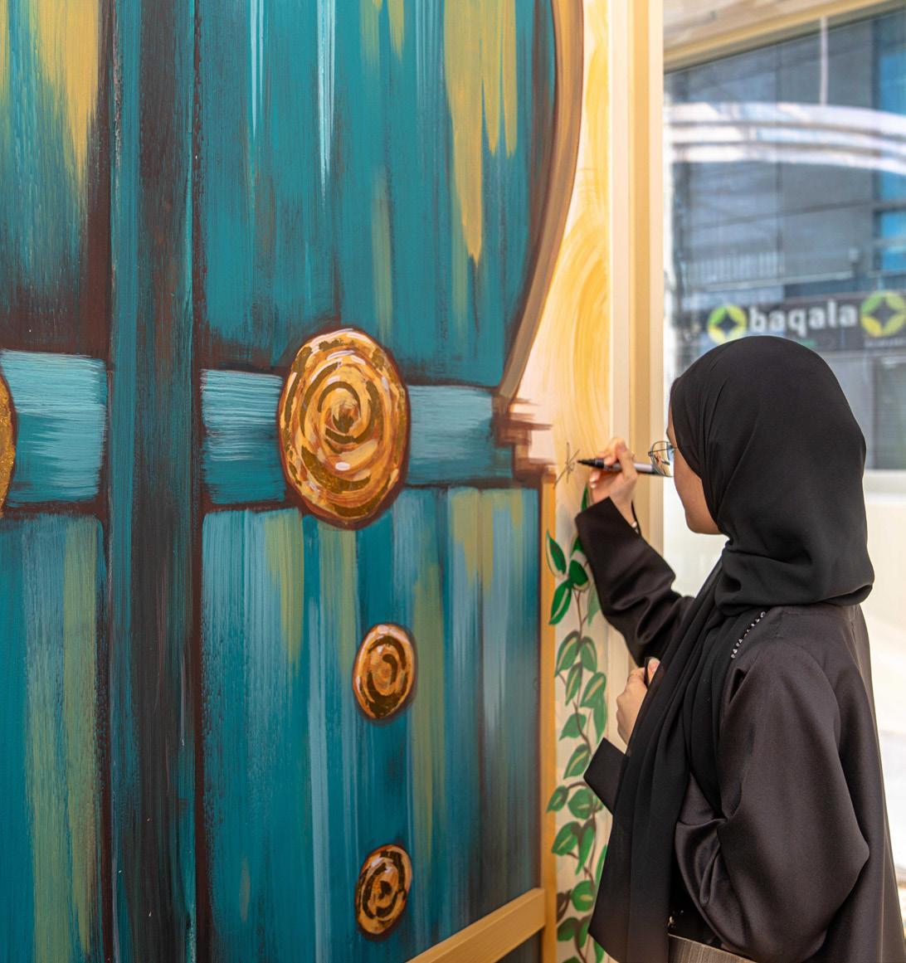
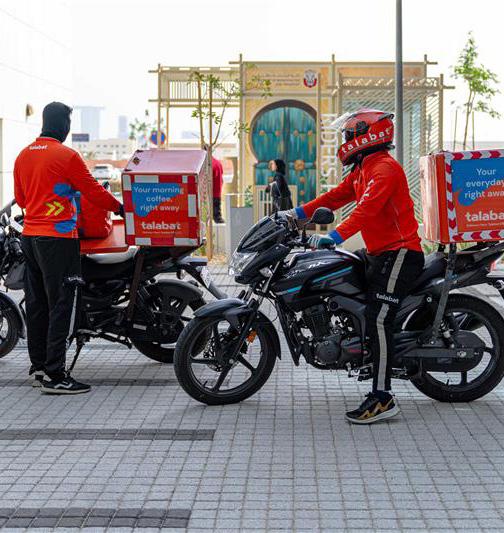
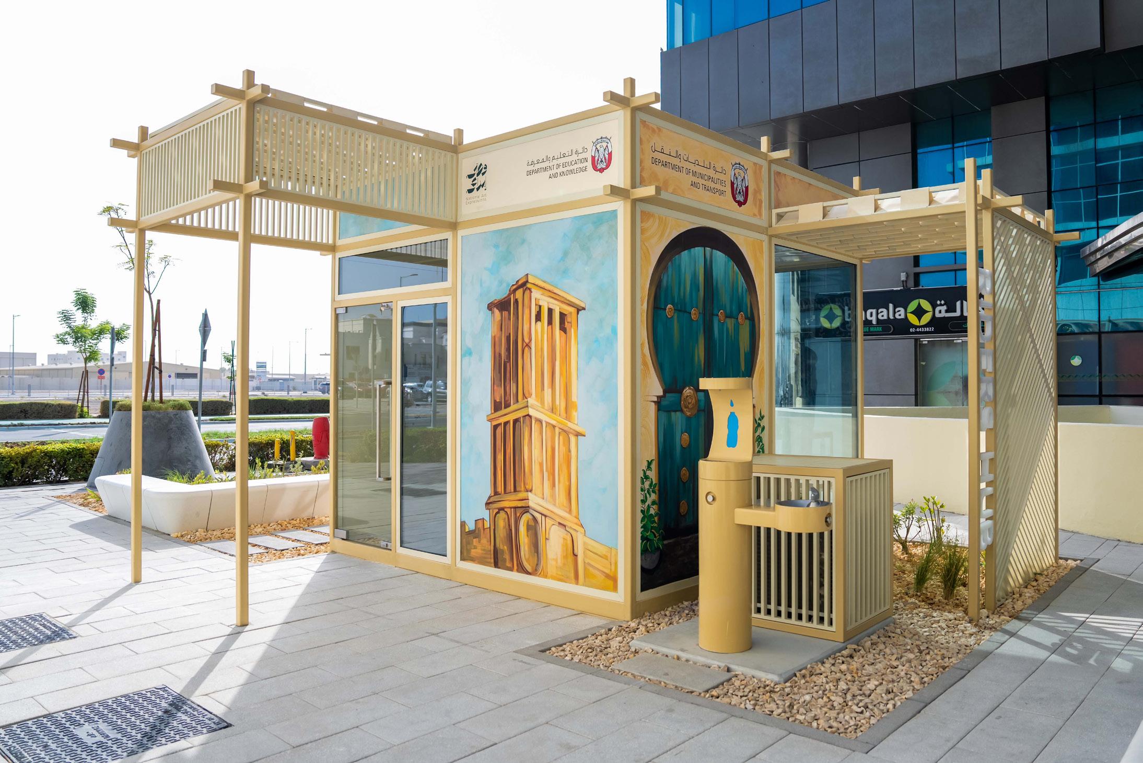
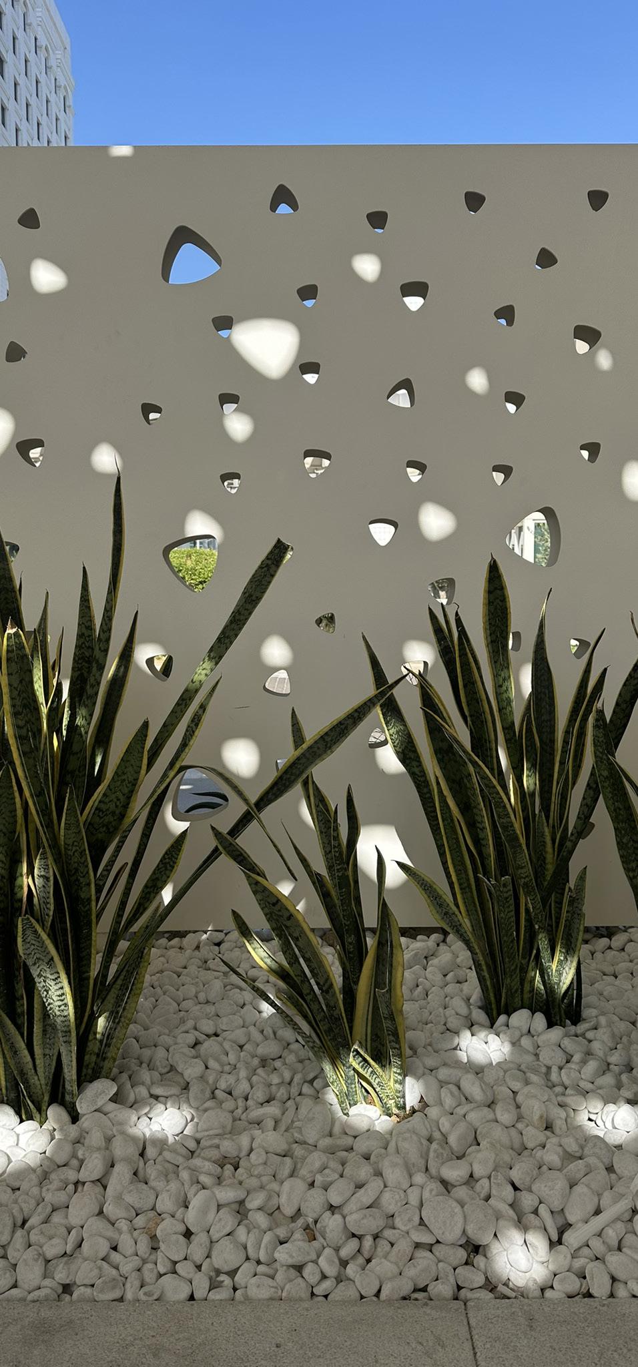
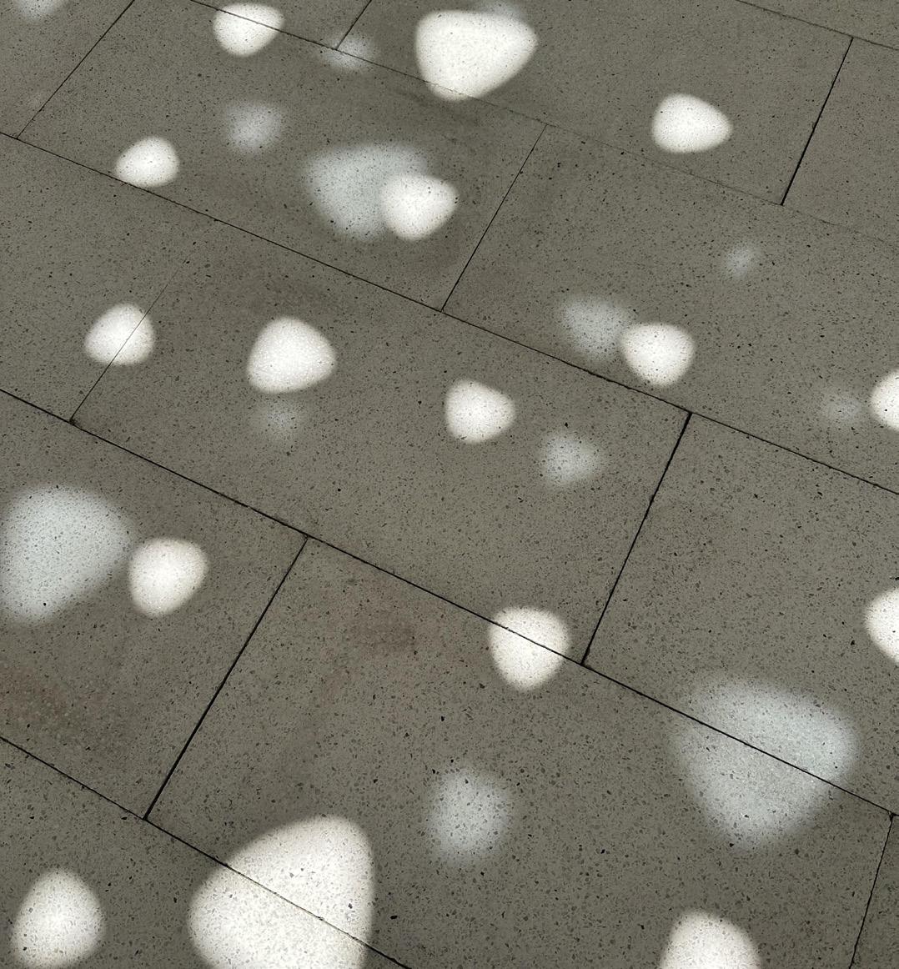
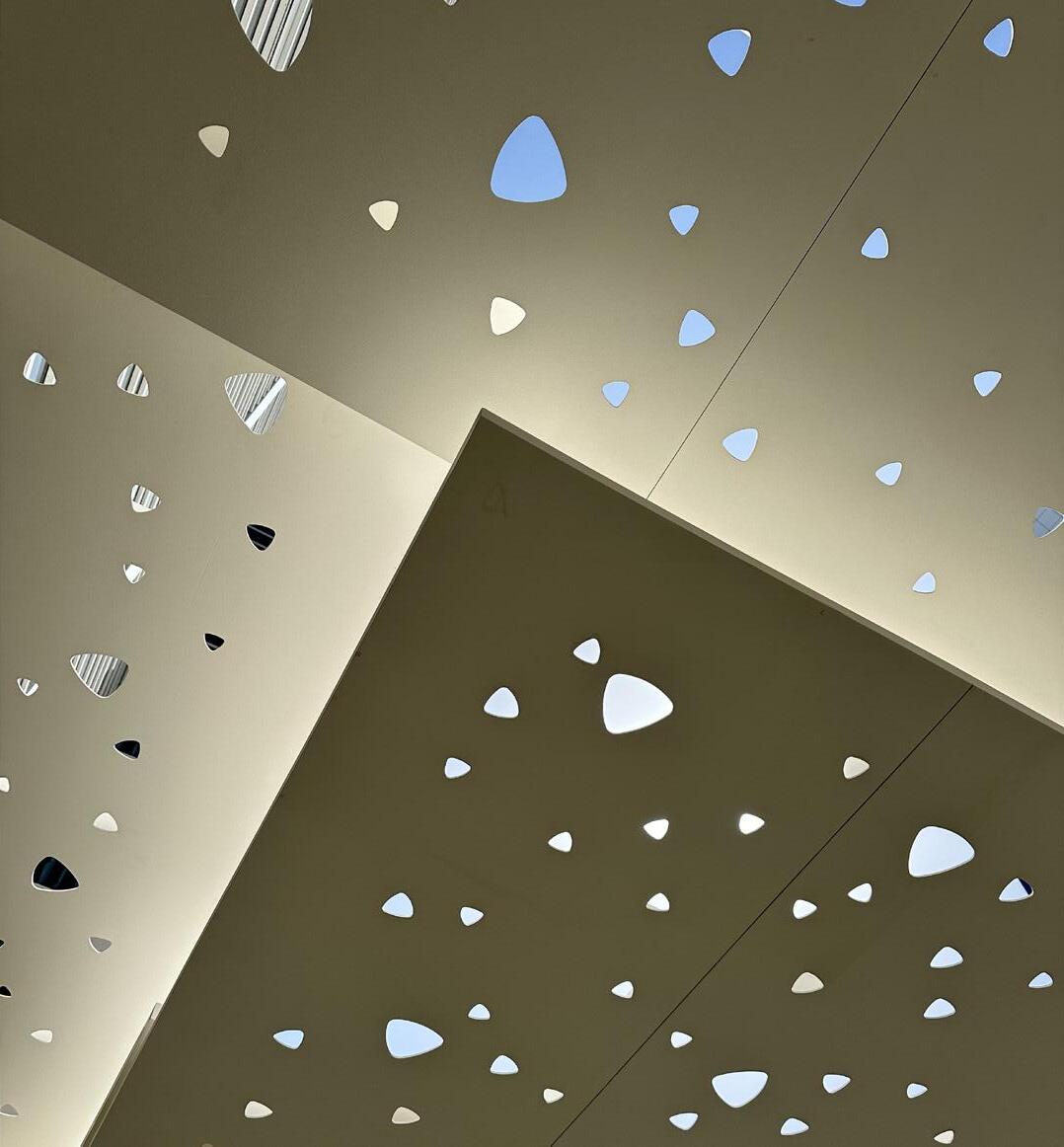
Project with Kengo Kuma & Associates : Completed 2024
GFC Awajishima Grandesia
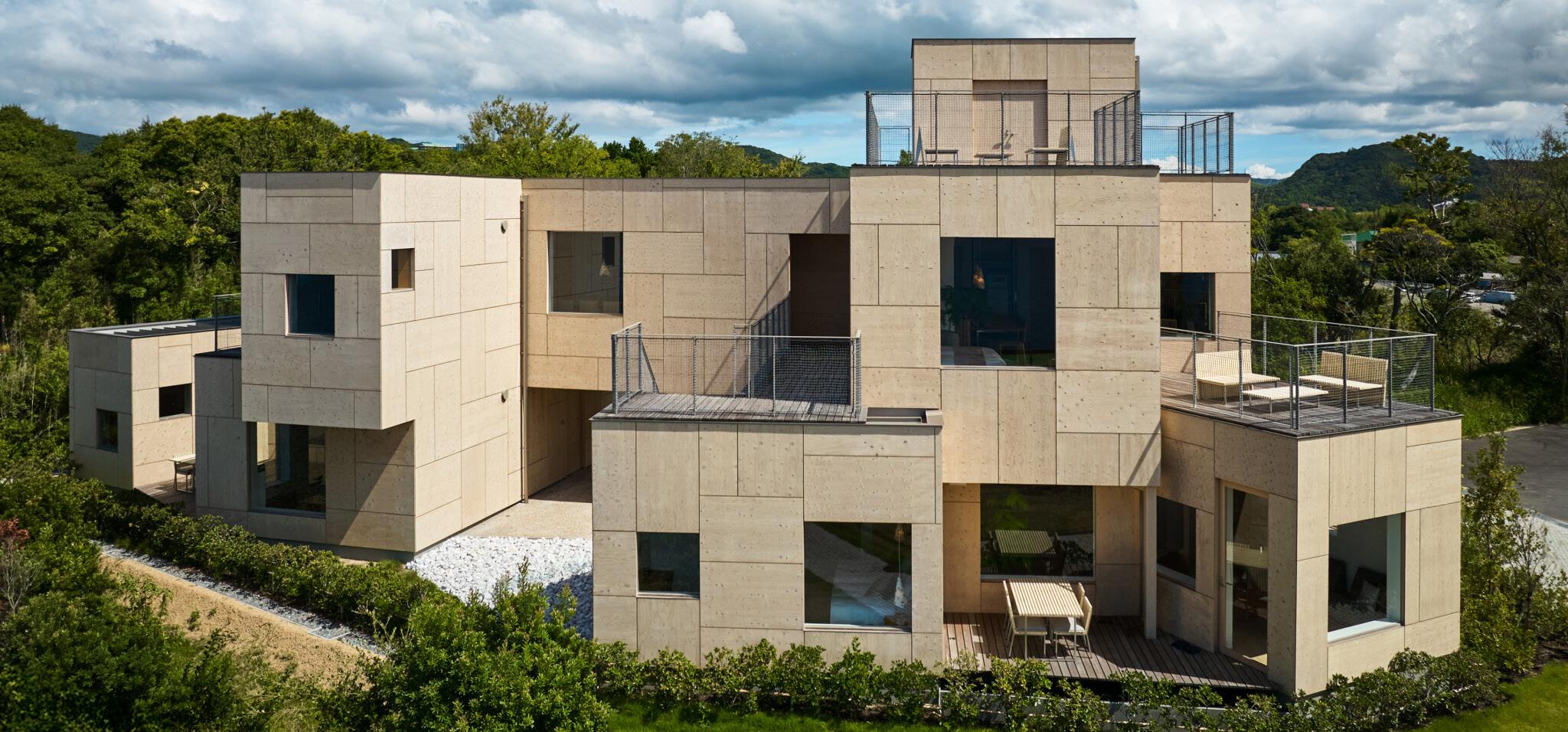
LOCATION
GFC Awajishimagurandeshia, Hyogo ,Japan
STATUS
Completed 2024
TASK
To design and study the form elevations of a wooden hotel with beautiful views in Awajishima island.
CONCEPT AND APPROACH
The concept for the form was based on manipulating a stack of boxes, with the first unit being “Jyubako”, the Kengo Kuma designed wooden trailer, and multiplying it to create voids and solid spaces.
We designed and made physical and computer models to study different forms and elevation treatments, and observe progress until the final design was achieved.
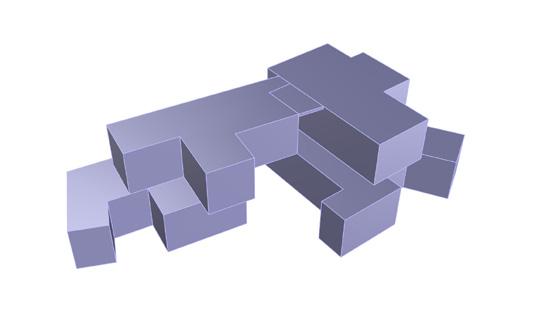
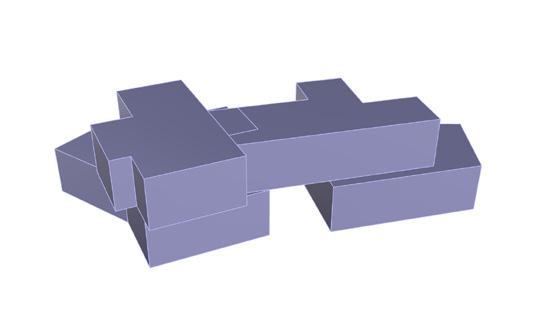
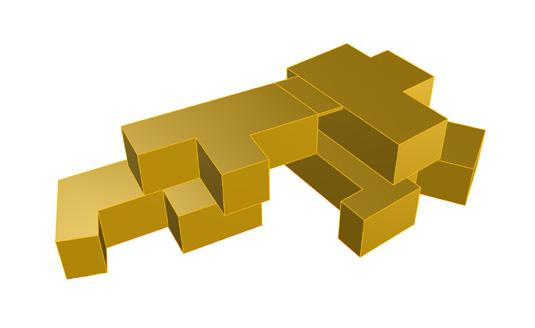
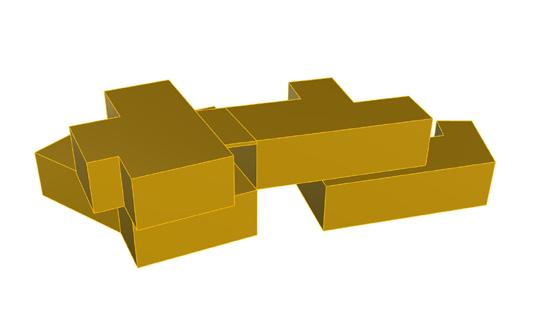
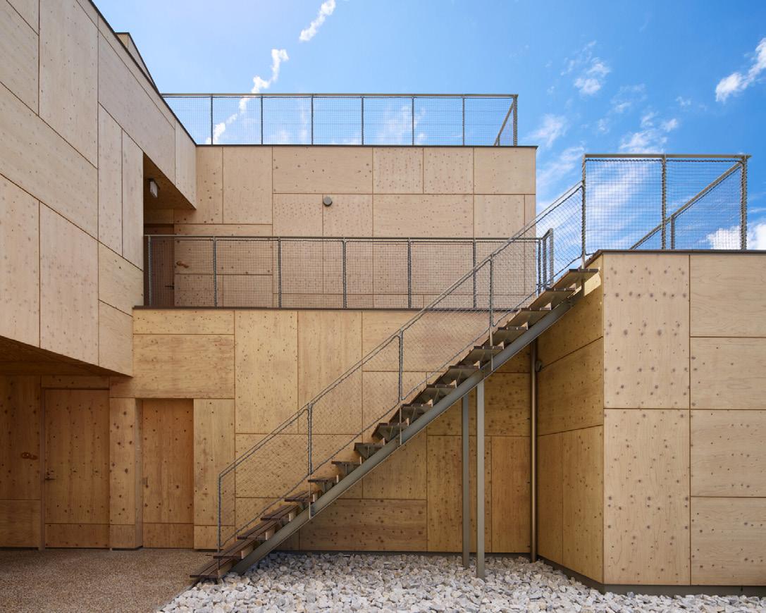
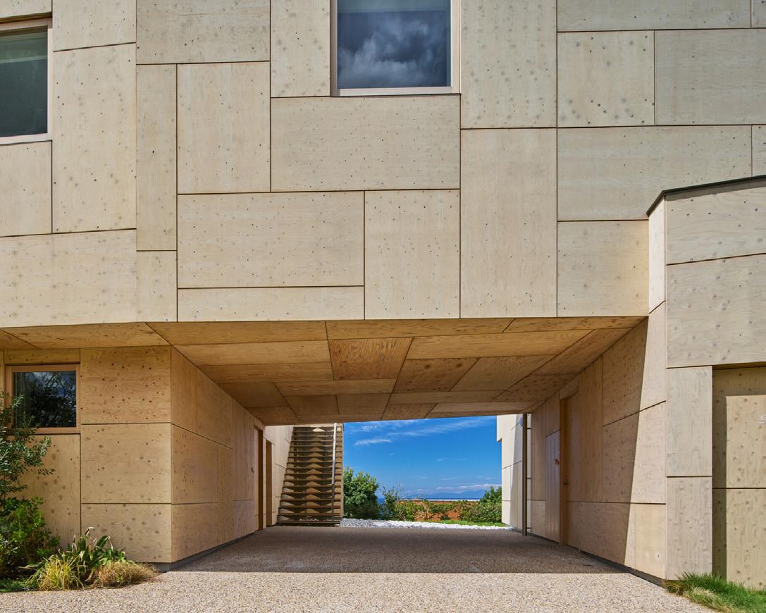
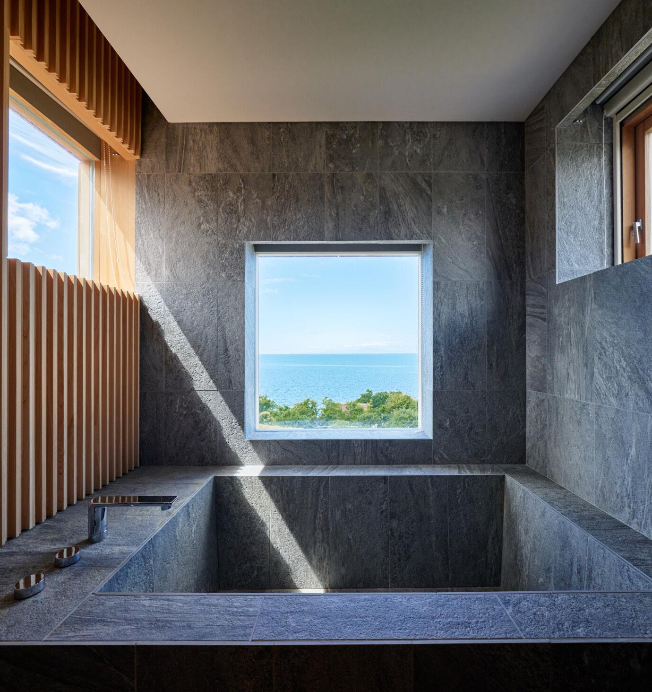
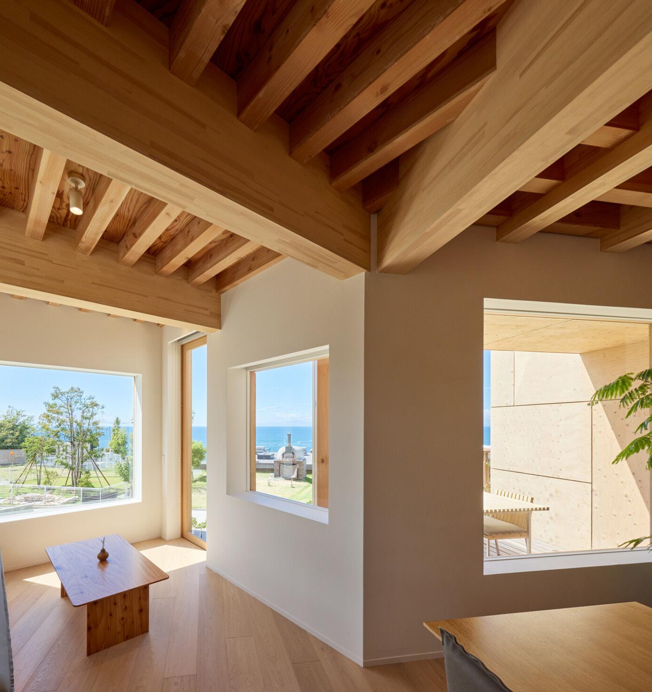
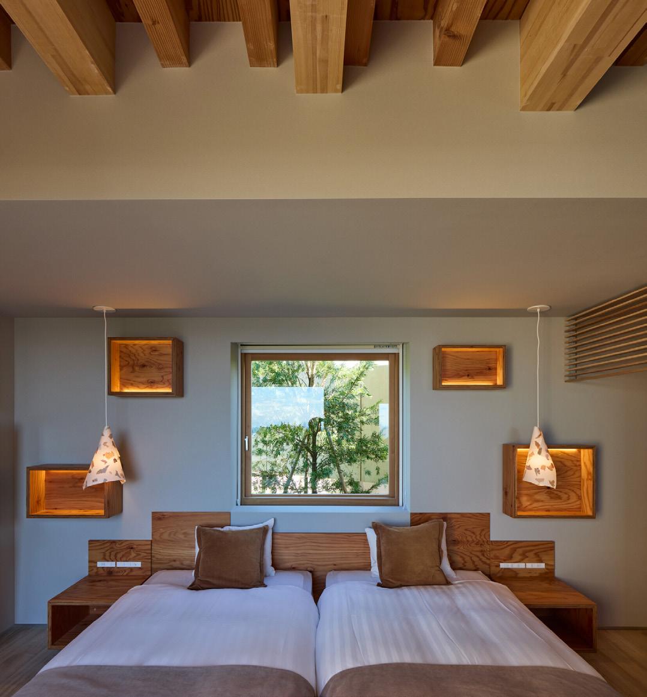
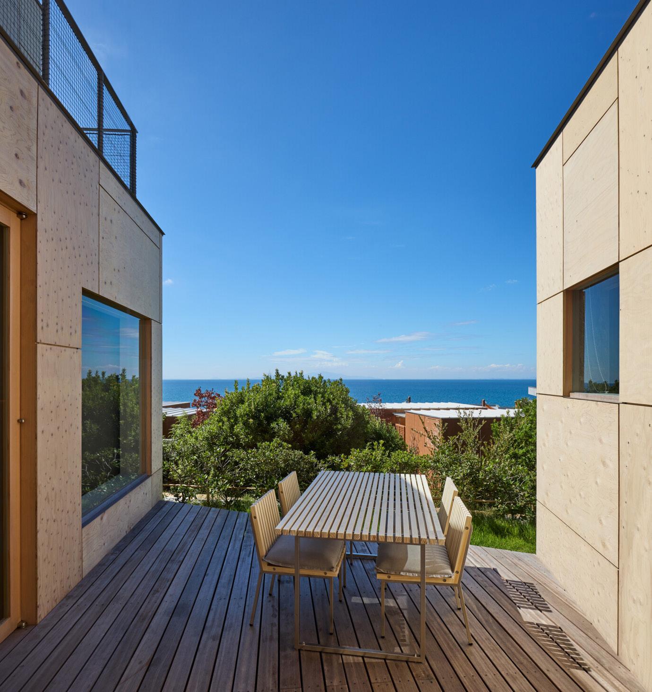
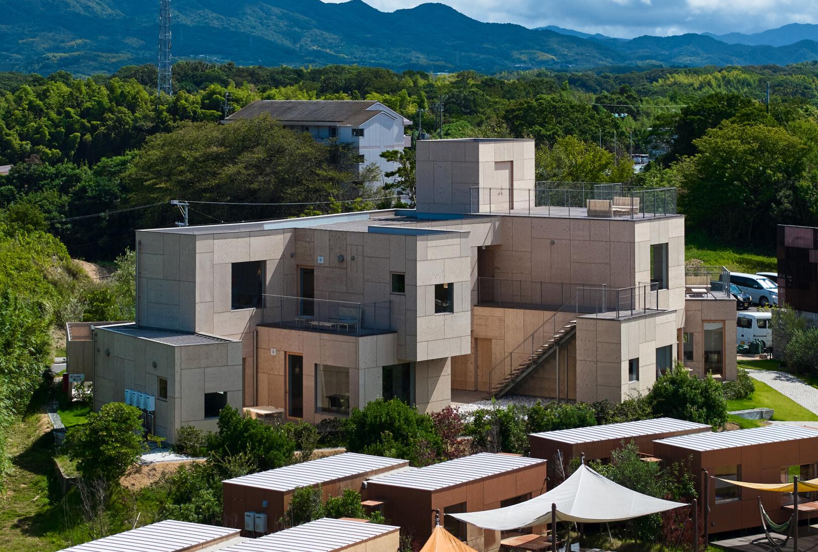
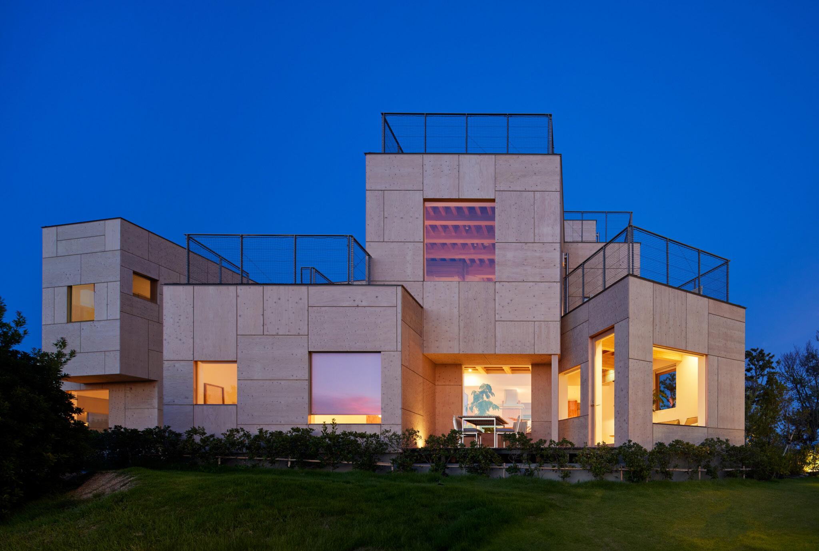
Physical model master plan study
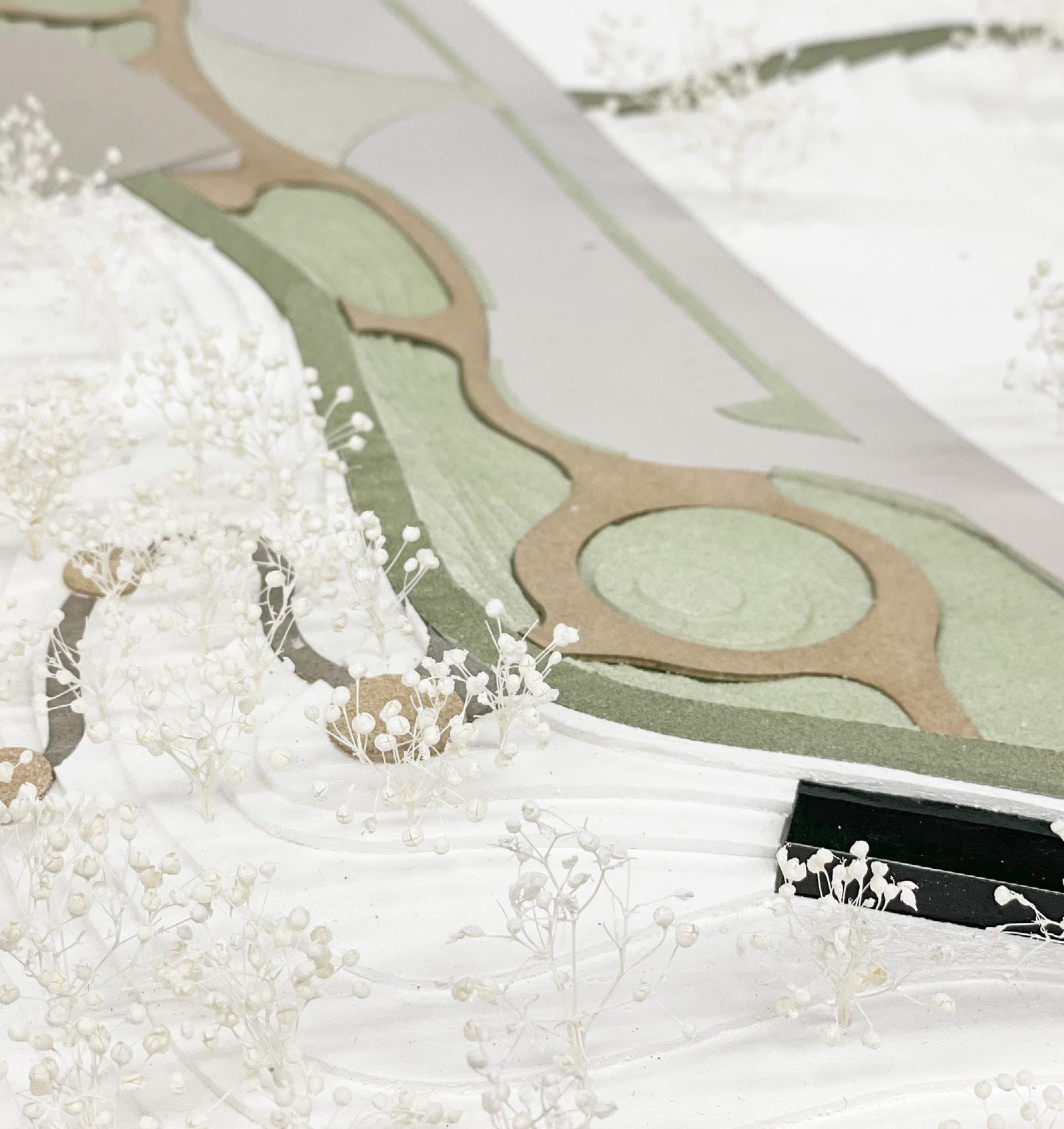
Render showing amphitheater and camping site within the master plan
屋外活動エリア Phase2
Option B 駐車台数に配慮しつつ
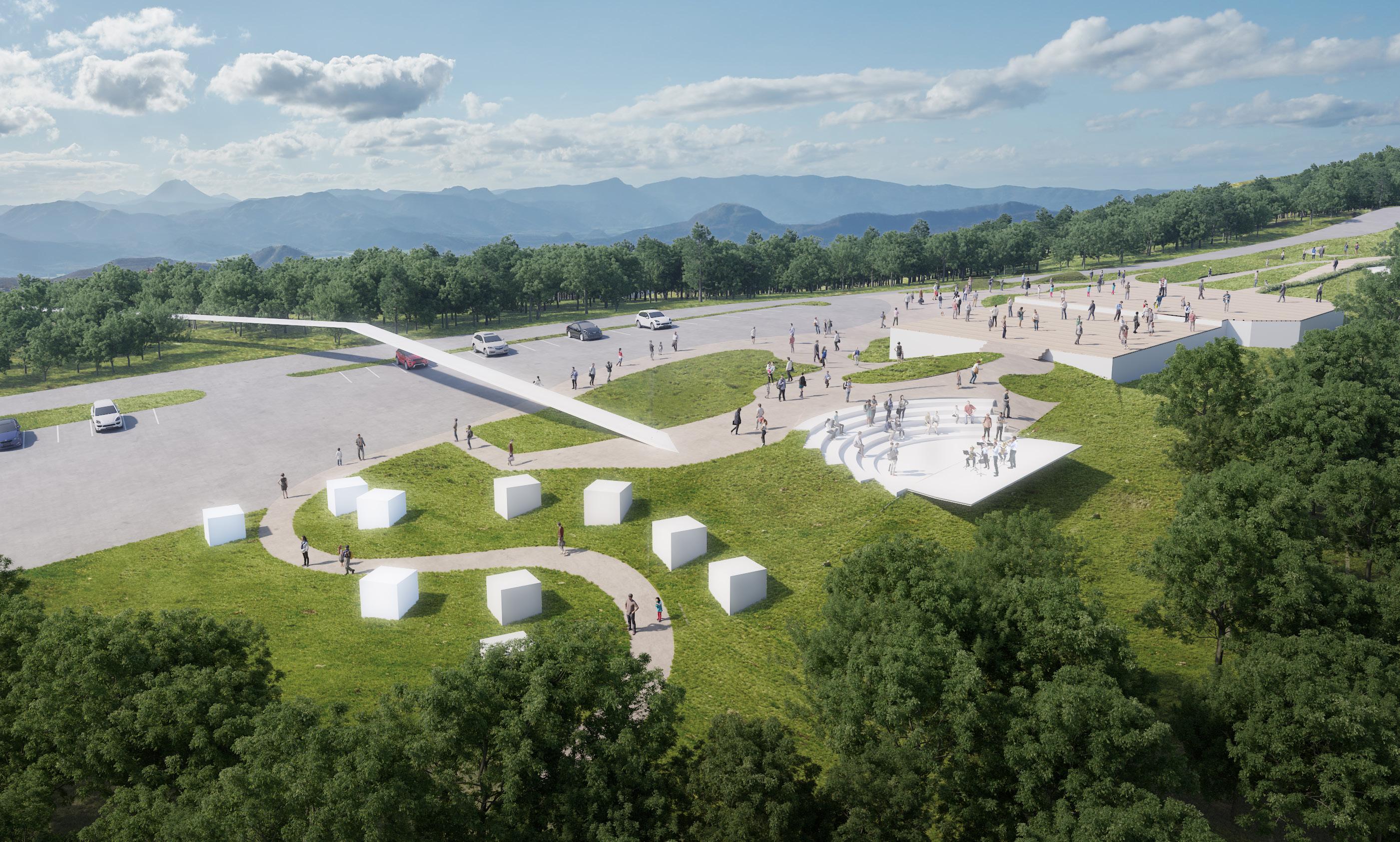
Master Plan of lake Mashu observatory,
This is one option out of 3 proposed options.
5153050m
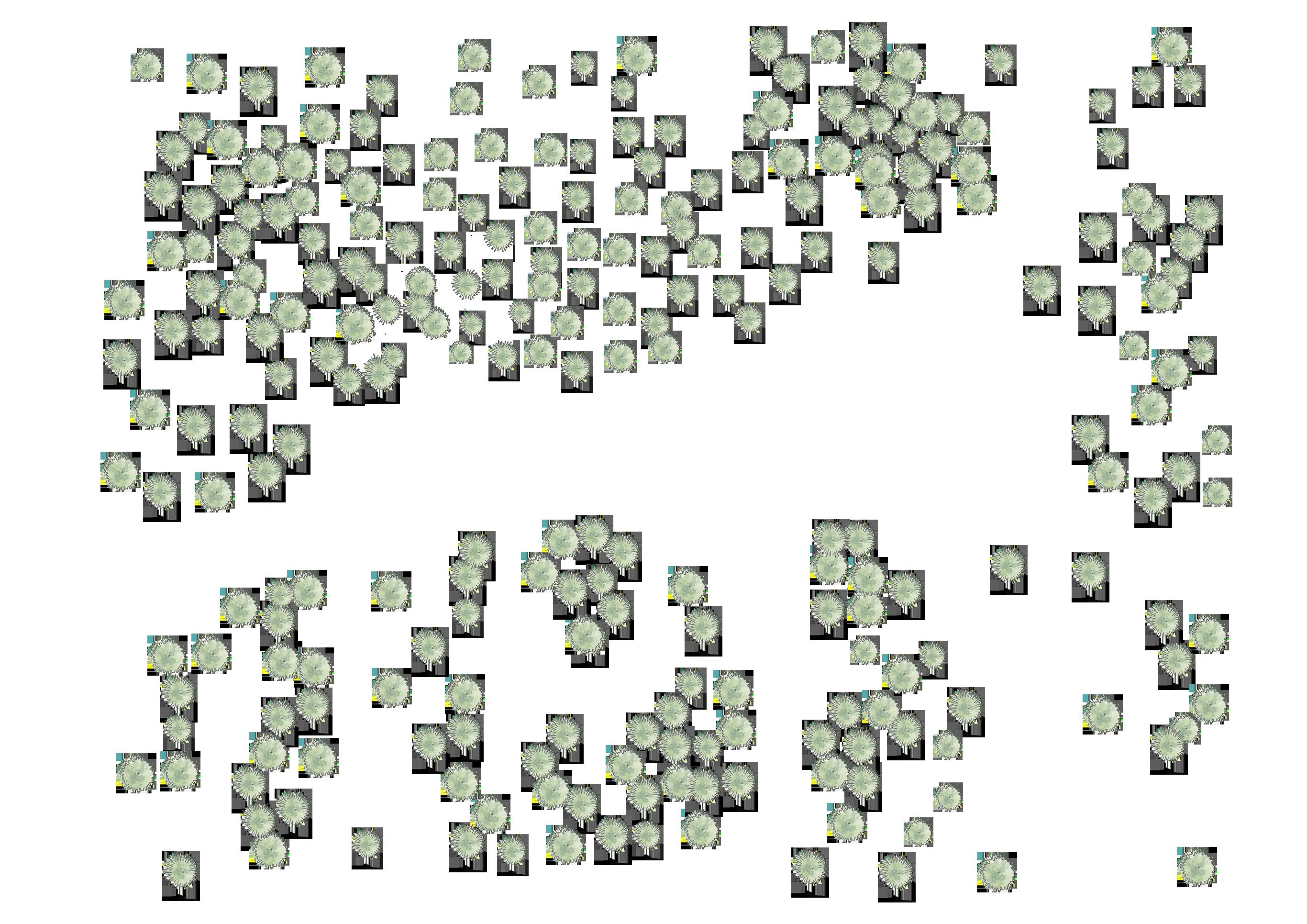
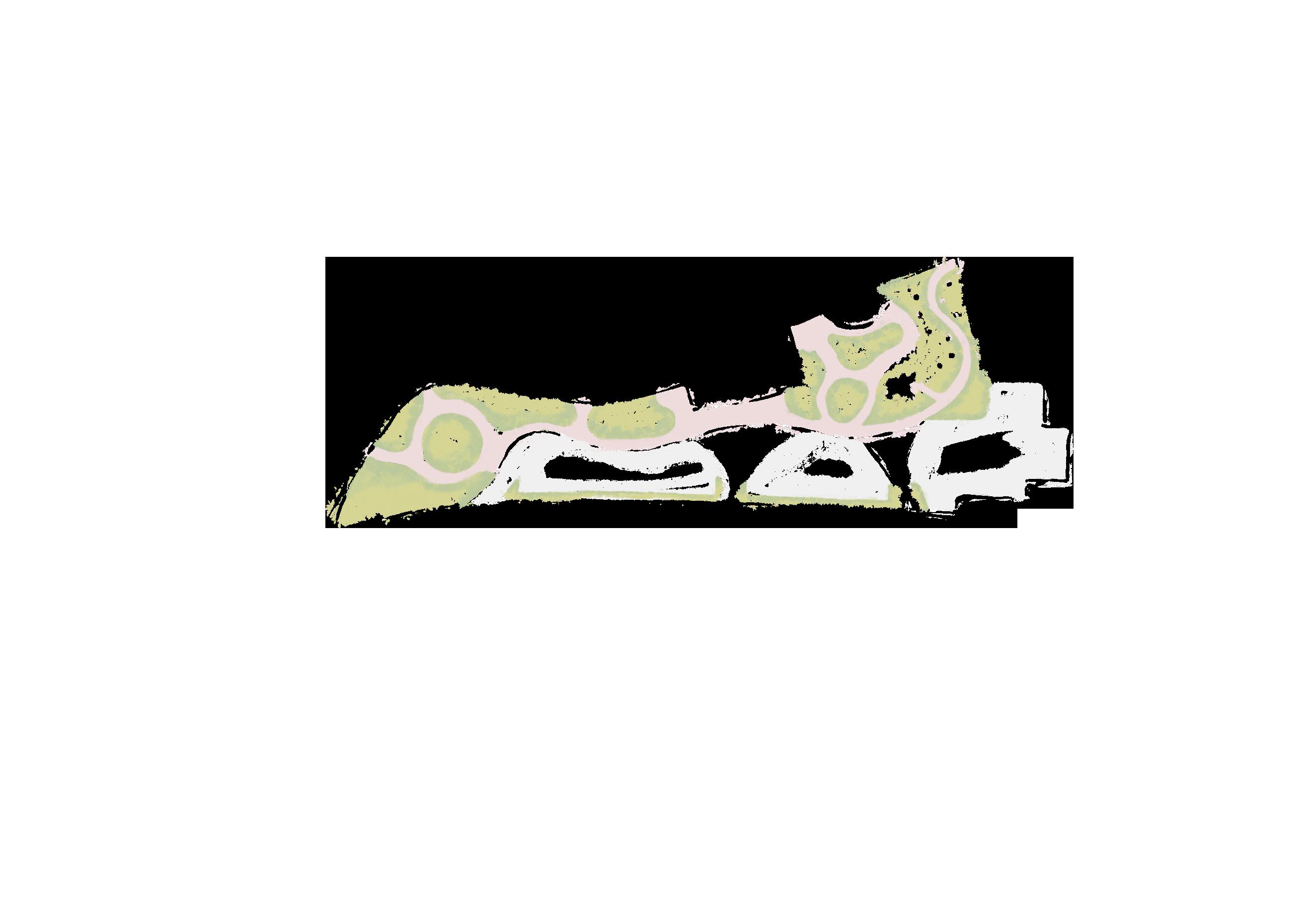
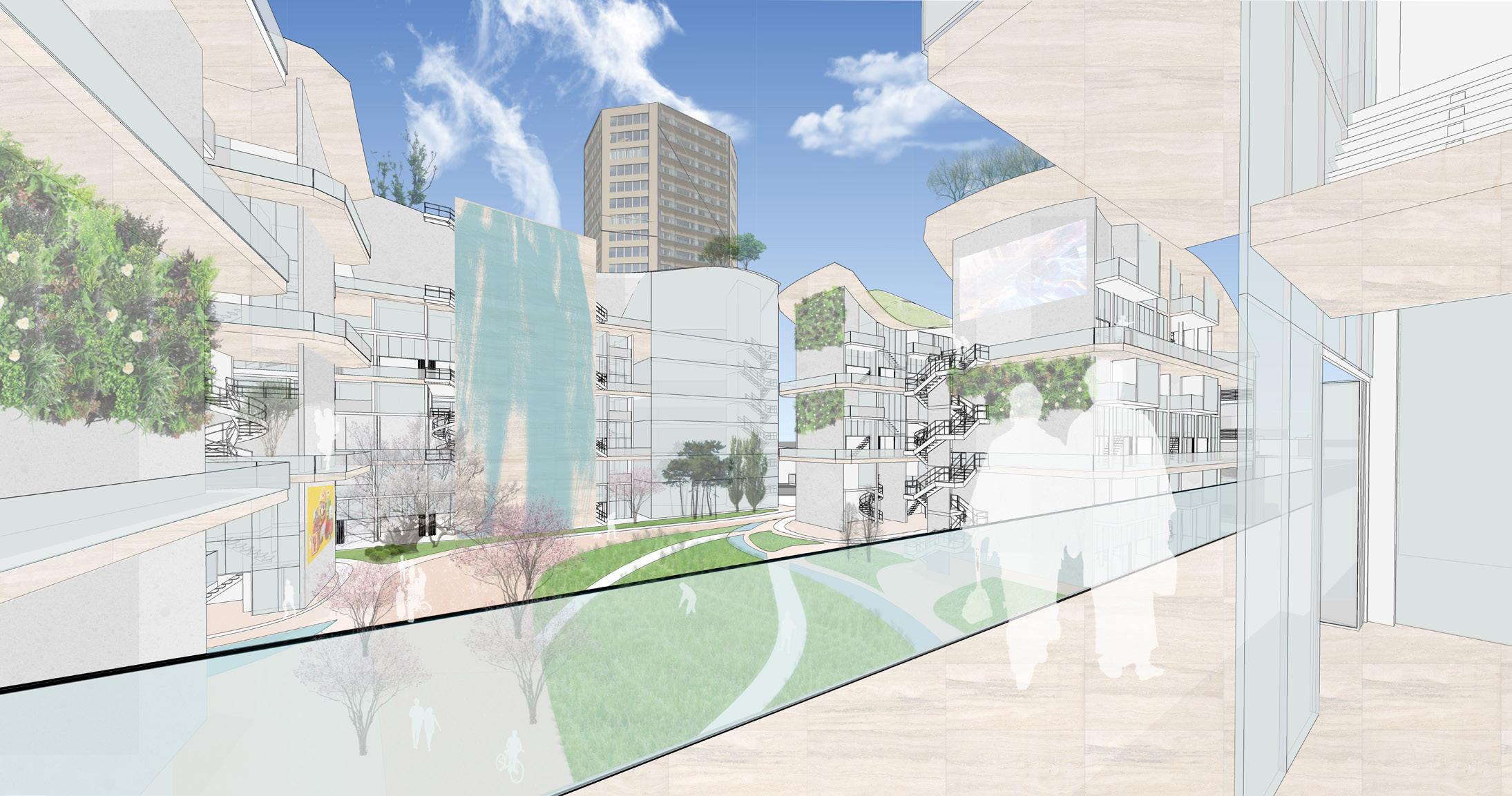
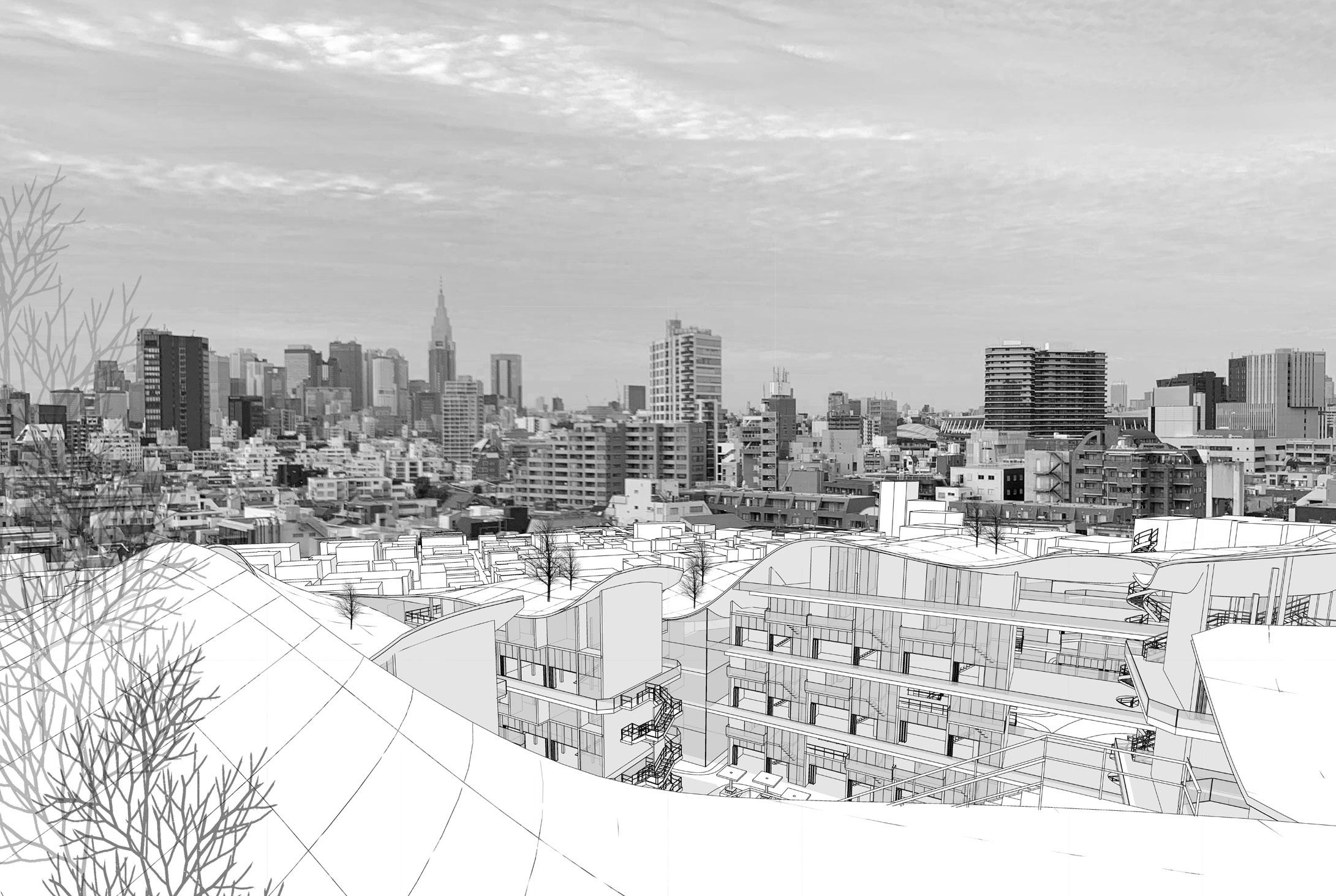
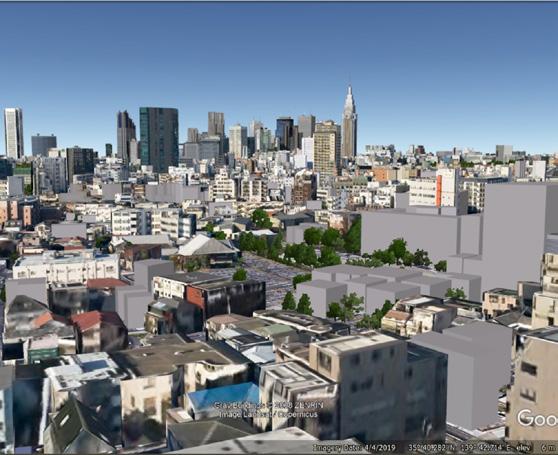
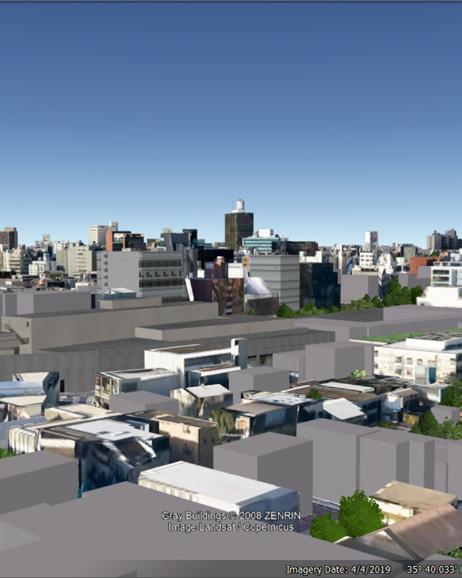
OMOTESANDO VIEW
SHINJUKU SKYLINE VIEW
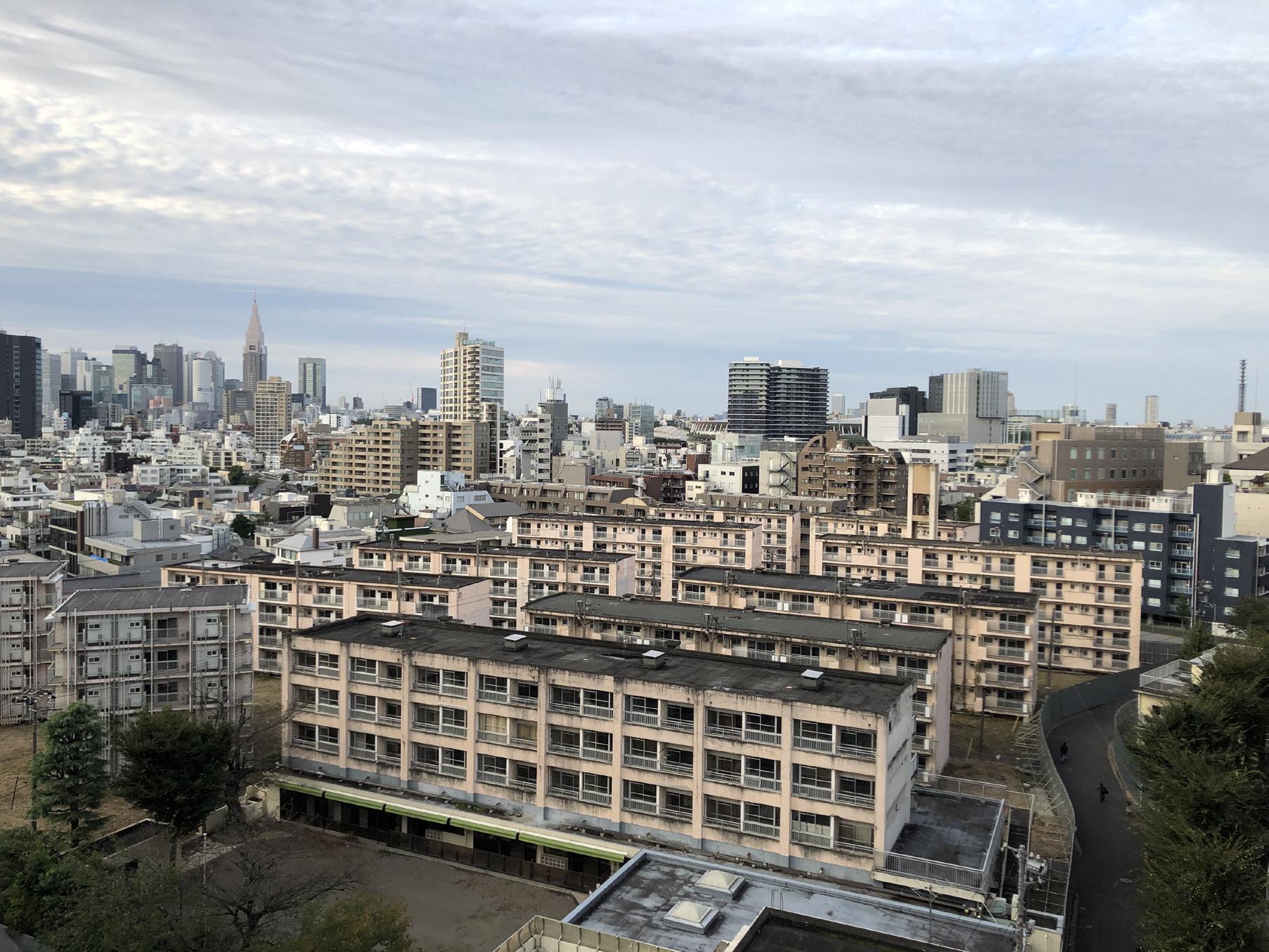
REFRESHMENTS BUILDING
ACTIVATE F&B CORRIDOR
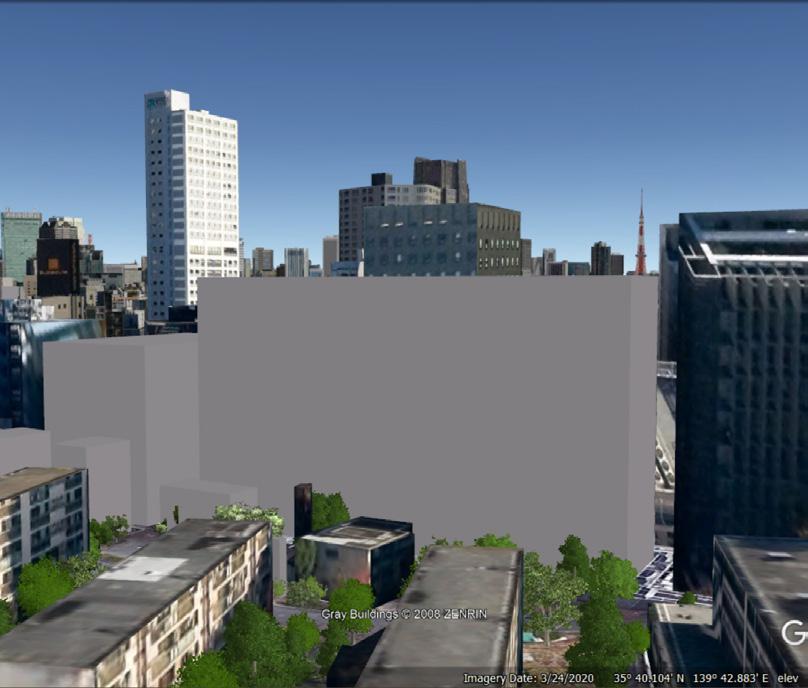
Views & Concept
LOCATION
Aoyama, Tokyo, Japan
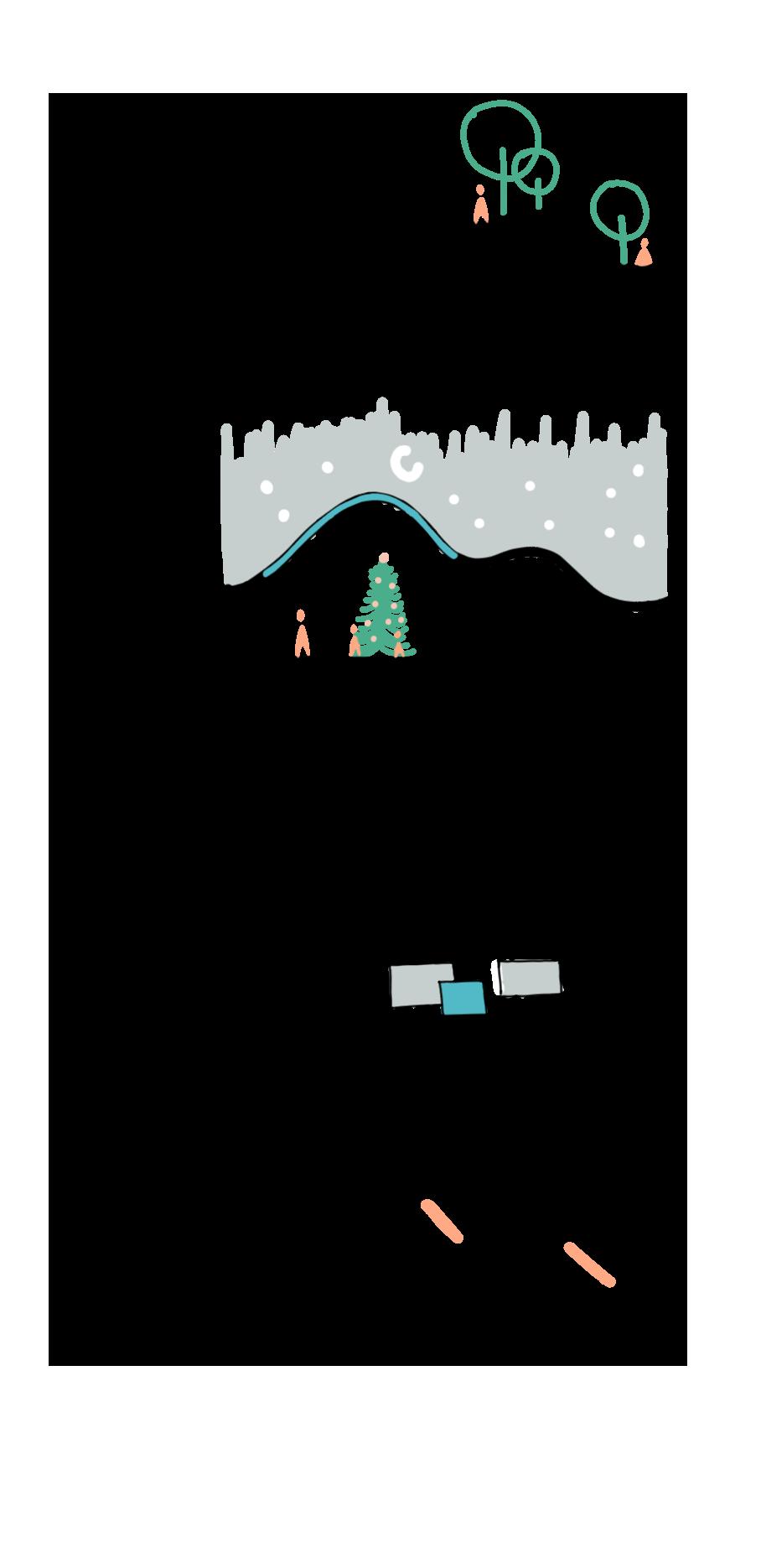
TASK
Design an adaptable housing complex in the high dense neighborhoods of Tokyo in Aoyama, considering the pandemic and effect on housing.
ACHIEVEMENT
One of the top 6 designs out of 24 in the 2021 student batch. It will be published in I-AUD Meiji University Archives.
CONCEPT & APPROACH
The complex is integrated with the existing surroundings without losing the preferable south elevation for each unit. The negative space makes a large outdoor area which consists of gallery spaces, an urban farming area, a skate park and running tracks with water and greenery. The main circulation on site follows the adjacent site landscape design.
The roof design forms one of the main design’s main elements. The roof has a hilly design that follows the heights of the surroundings so it does not cast shadow on them. It contains areas that are accessible for picnics, that contains solar panels, skylights and green space. This roof hides the mechanical equipment giving people in the surrounding spaces a healthy view to look at in the middle of the city bustle and concrete buildings
There are 3 types of units in the design that can be combined to form 6 type for adaptability. all units are interlaced with each other giving max elevation to the circulation corridor in the adaptable room that can also be a commercial space and can be fully opened to create a semi outdoor space on the lower level of the complex.
The ColLab room offers a space to virtually interact and collaborate with others though holographic telepresence technology. It is equipped with a group of sensors, projectors and cameras.
FARMING AREA

THE COLLAB
The Collab room offers a space to virtually interact and collaborate with others though holographic telepresence technology. It is equipped with a group of sensors, projectors and cameras. The hologram projectors work to create a real time 3D image of the person you in a virtual connection with. The position of the activated projector is based on where the person you are connected to is actually located in his/her room. The sensors work to locate the movement and position of the caller and that translates to a hologram position and movement identical to the real ones. Four arrays of motion sensing cameras that are positioned at each corner of the room. These are programmed to bring a life-sized image of the person based on position and distance. The projectors and lights are placed on the ceiling so the caller can move freely without image blocking or hazards. The room has no windows and diffused lighting for optimal recorded and projected images.
There will be 2 types of standard ColLab rooms, one small uni in each house a house could have more than one Collab room. The bigger rooms for bigger meetings will be in the co-working spaces in each community.
MOTION SENSING CAMERAS
PROJECTORS, SENSORS & DIFFUSED LIGHTS IN THE CEILING

HOLOGRAM TELEPRESENCE IMAGES
FOLDABLE TABLE
Advanced Design Studio A: Spring 2019
Arts Library In Ueno Park
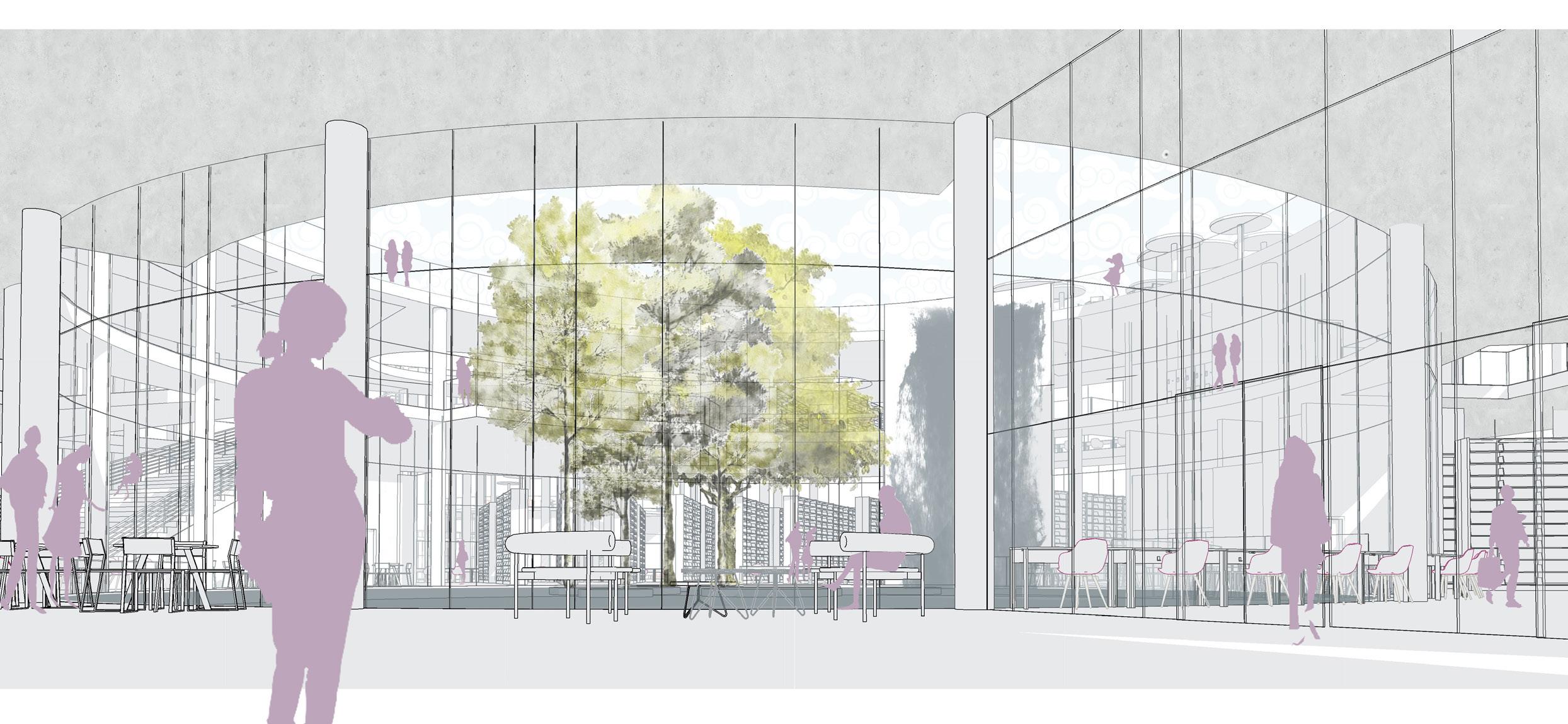
LOCATION
Ueno Park, Tokyo, Japan
TASK
Create an all time open library for artists and students. This was Phase 2 of an Urban Design Project. Phase 1 was a group project, in which we designed a master plan where activation of the park at night time is a priority with the vision of creating an arts district.
ACHIEVEMENT
This design was published in I-AUD 2020 University Archives
CONCEPT & APPROACH
The inspiration was from Shinobazu pond, specifically from the lotus leaves that completely change the pond in summer to look like a green field. The circular floating structure was deigned after a close analysis of the lotus. And the program includes a public, semi-public, and quiet libraries, a cafe, and a gift and stationary shop.
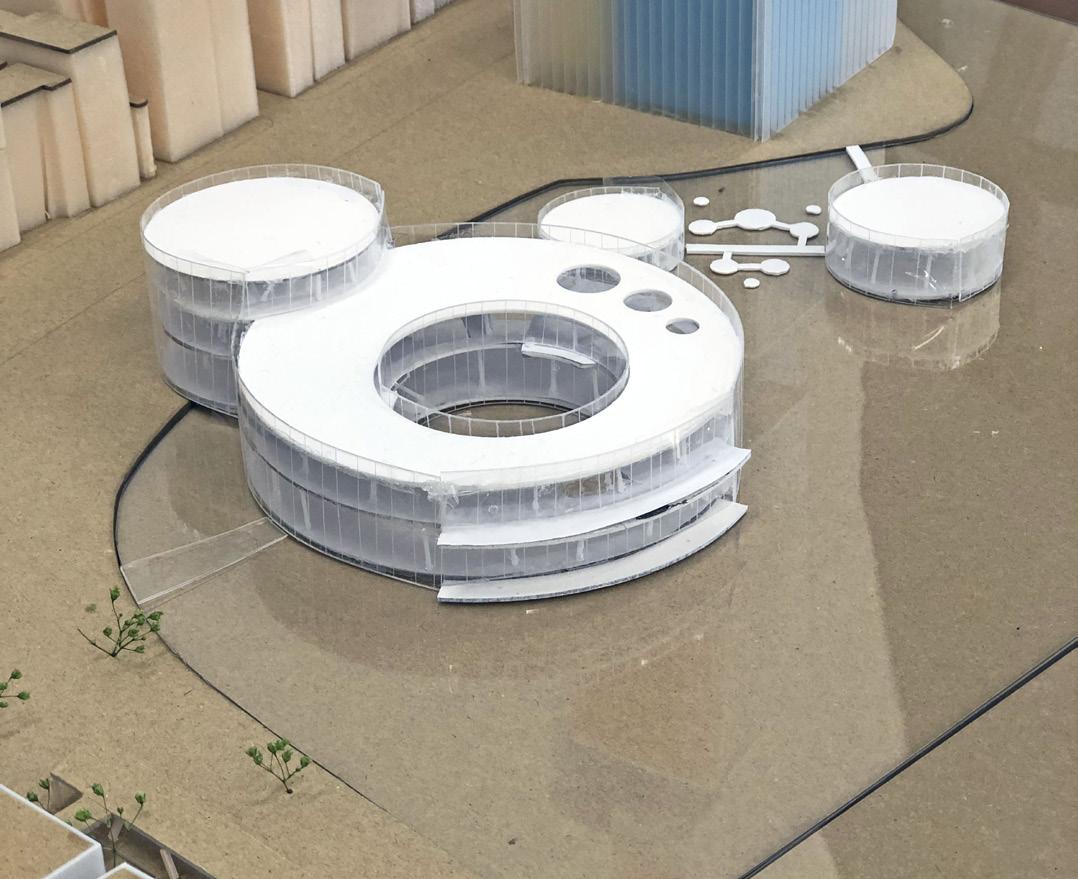
ROOF FLOOR
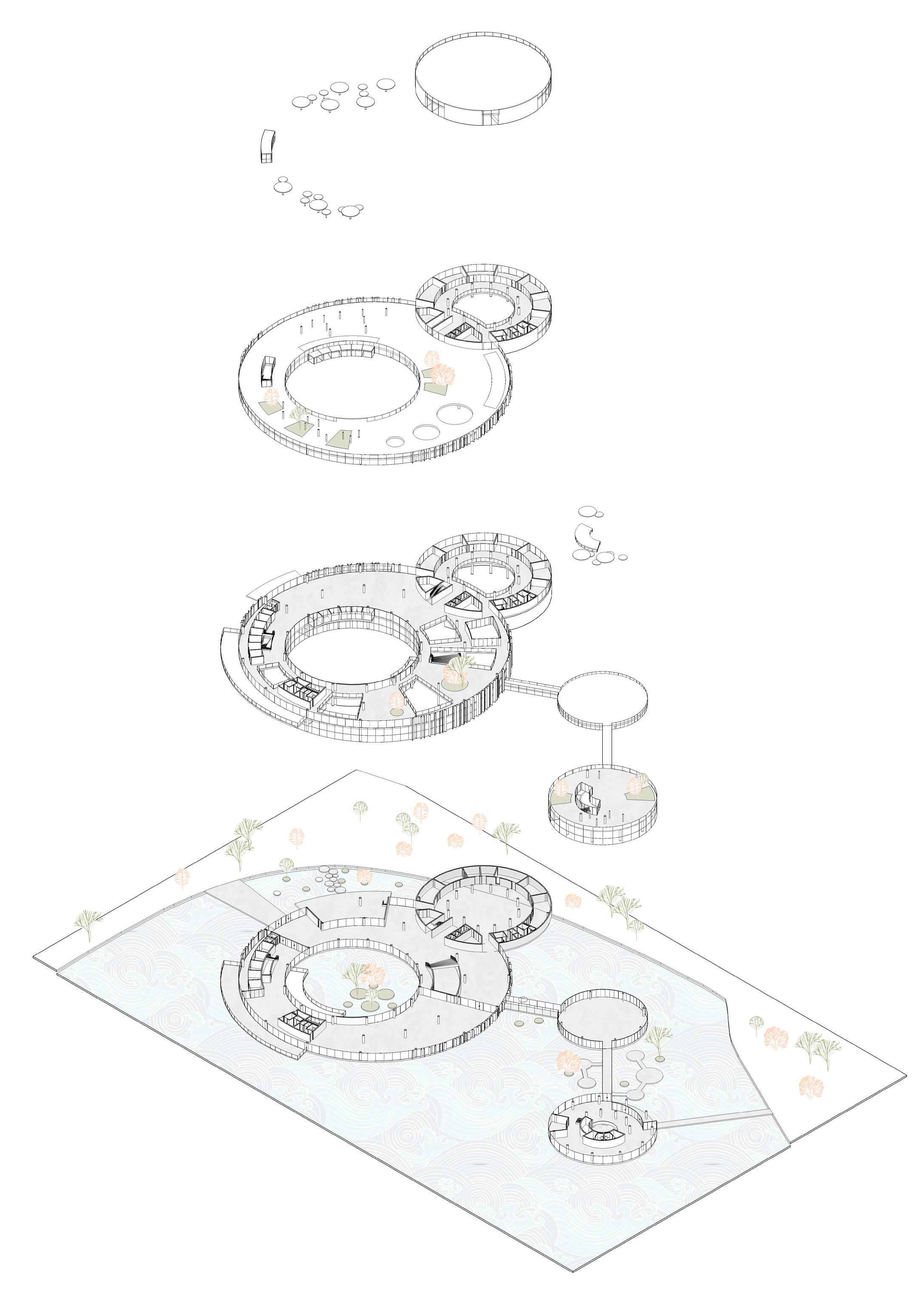
LIBRARY TERRACE
ART STUDIOS
THIRD & ROOF FLOOR
MAIN
LIBRARY
SECOND FLOOR
GIFT & STATIONARY STORE
FIRST FLOOR
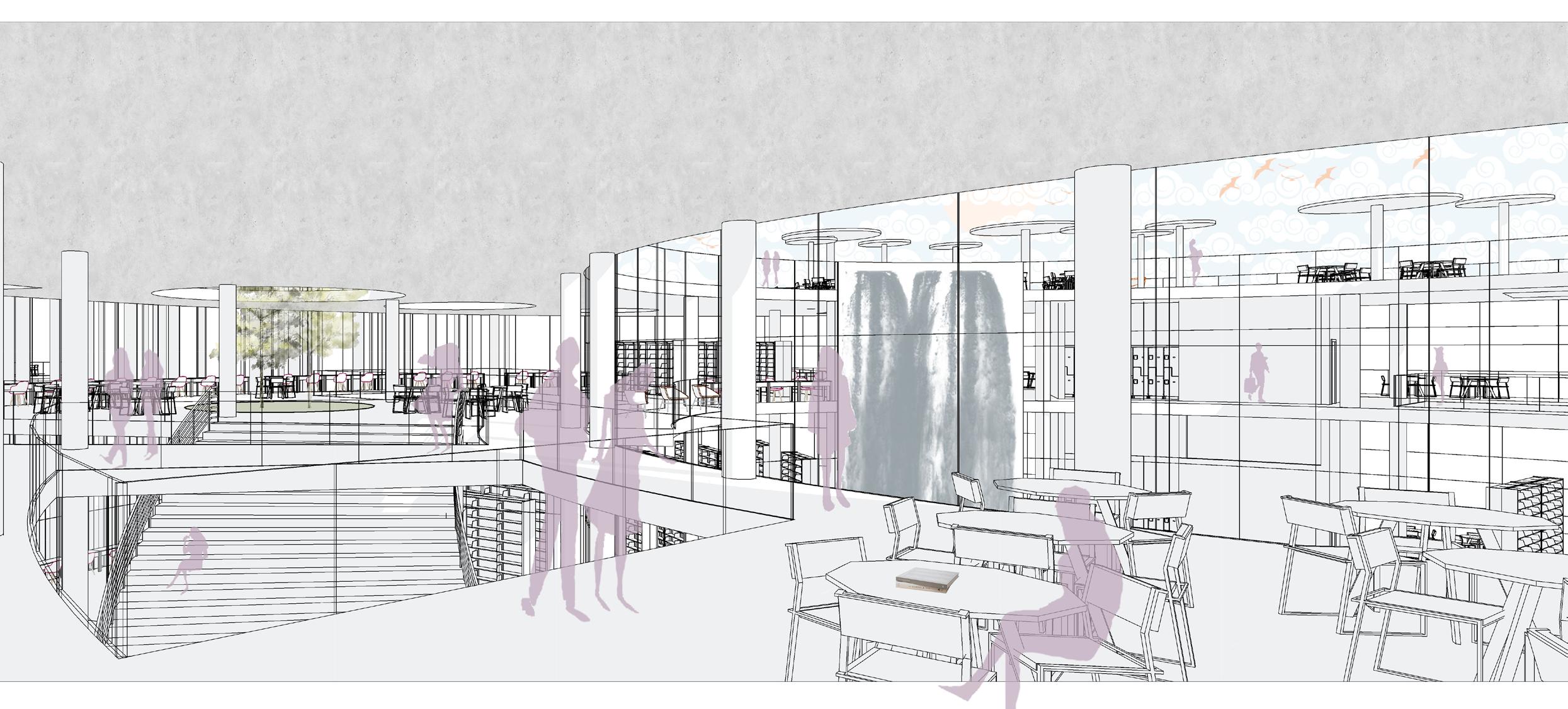
Sano Luminance
https://sibaiayah.wixsite.com/studio
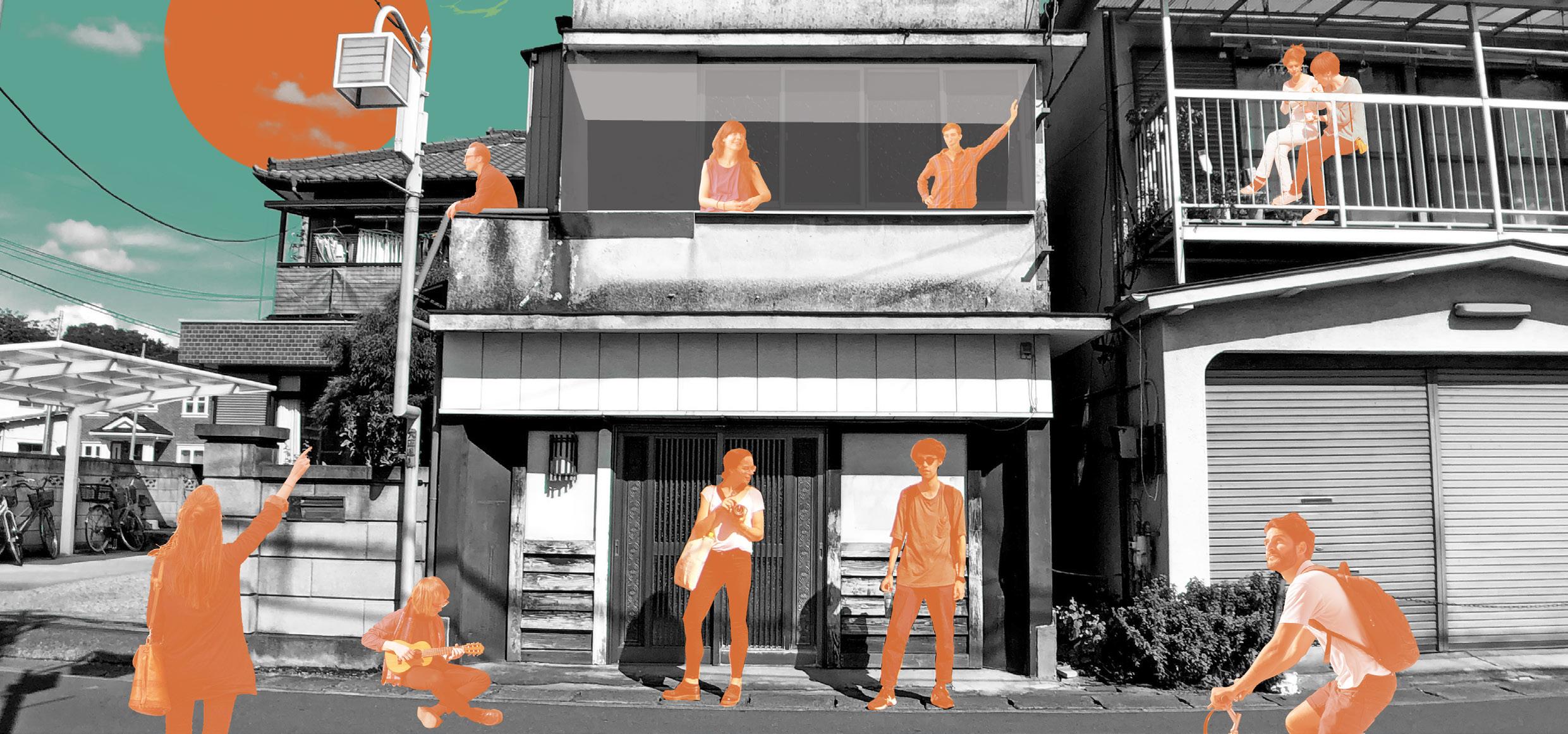
LOCATION
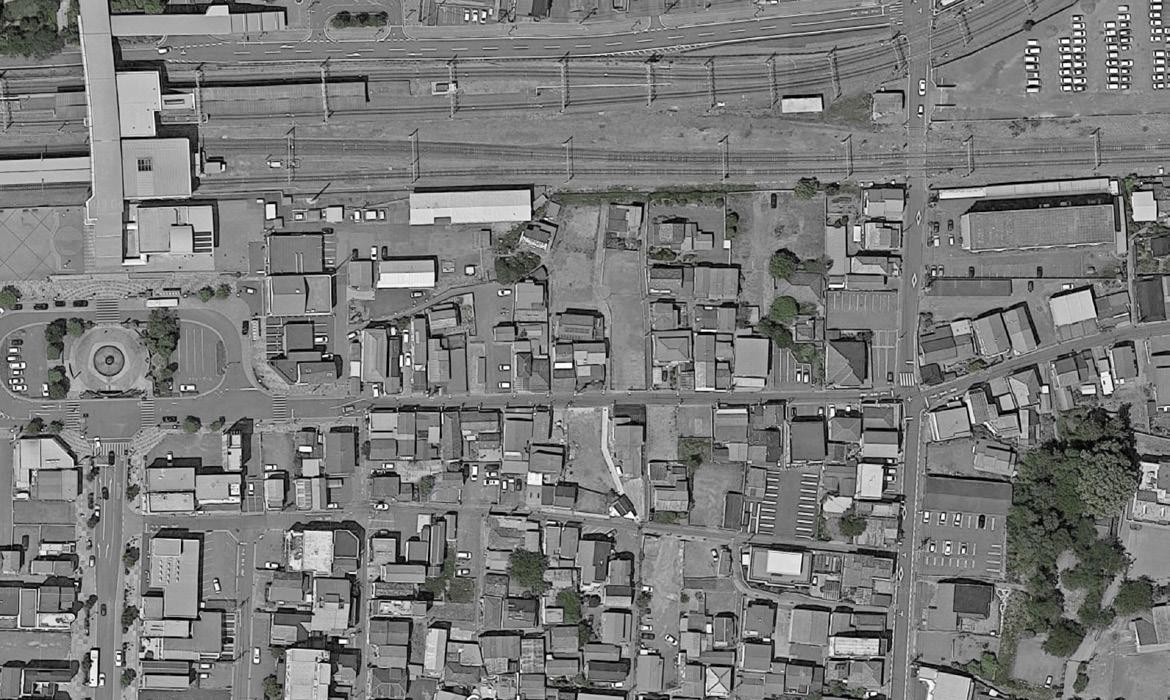
Sano, Tochigi Prefecture, Japan
TASK
The city has an almost abandoned city center. The task was to hunt for treasures in the city and think how can we improve the current condition of the city.
ACHIEVEMENT
This design was published in I-AUD 2020 University Archives
CONCEPT & APPROACH
The main inspiration was the old street old lamp poles in Taisho Dori street. They are different from all light poles in the city and are of a smaller scale and distributed at a higher density. They give the street an identity and a different vibe from other streets.
Senior Design Project: Spring 2013
Sustainable School Design
Group project with Amna Attai
LOCATION
Nad el Shiba, Dubai, U.A.E.
TASK
To design a sustainable school. My role in this project was concept initiation, plan distribution and design, and related visulas and sketches.
CONCEPT AND APPROACH
The concept came form the human embryo, which represents care, love, safety, and compatibility.



Architectural Design Studio 4: Fall 2011
Science Laboratories
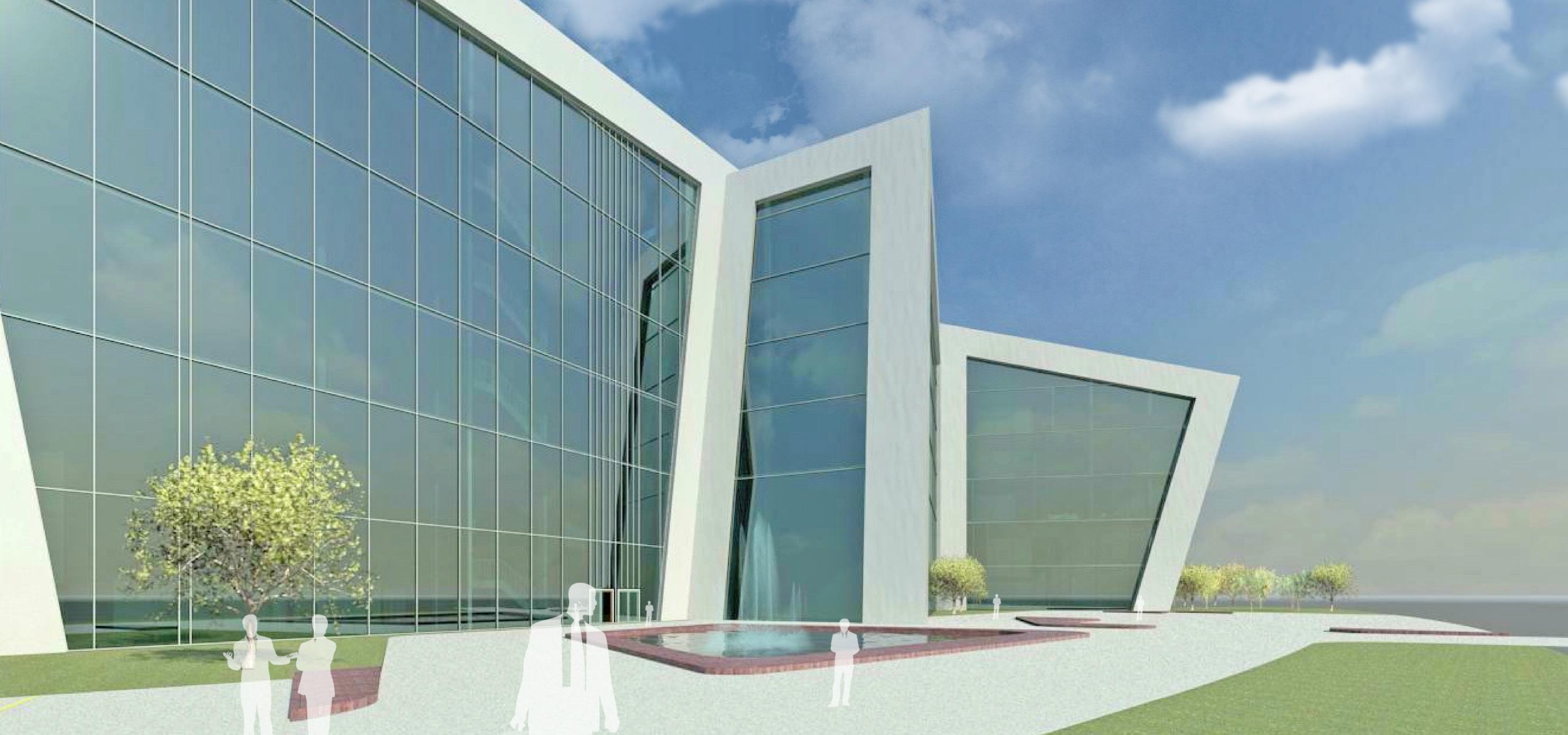
LOCATION
Dubai, Dubaiotech (the emirate’s biotechnology research park) U.A.E.
TASK
Design a G+4 Laboratory Building
ACHIEVEMENT
Selected as on of the top 3 designs in studio.
CONCEPT AND APPROACH
The approach was an experimental one based on incremental rotation that is inspired from wind turbulence.
Each floor of the building was designed for a specific function, and ways of egress were studied well to provide a safe environment. Each lab was designed for a different Biosafety level (BSL) according to the use.
DESIGN APPROACH
Athath Fellowship: Cohort 2023
Furniture: Chess Tea Table
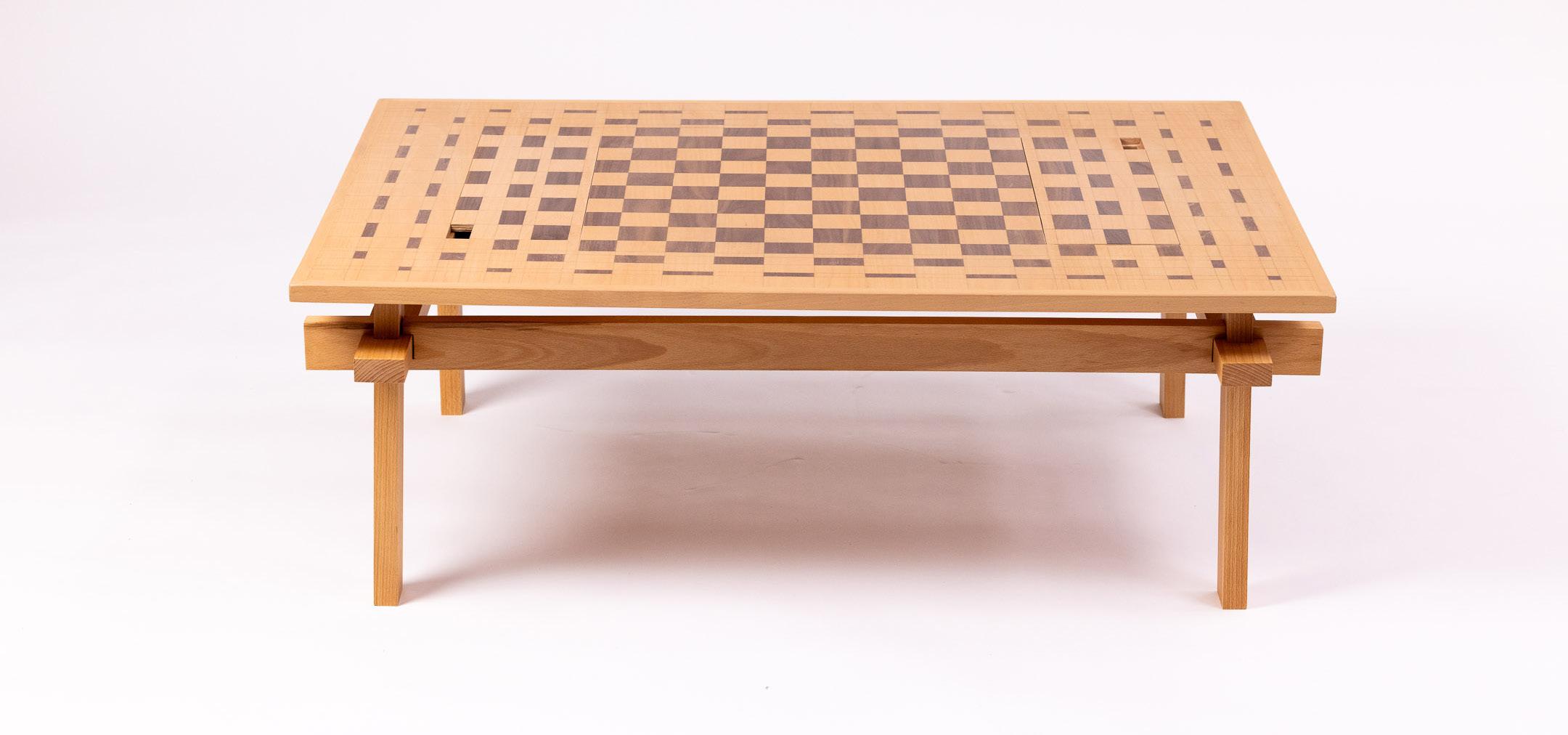
AL NAWFARA
“Al Nawfara” is a table that embraces play and connection, and was inspired by my Syrian heritage where people unwind after work with a cup of tea over board games. Al Nawfara is a medium-sized beech coffee table, with its surface inlaid with walnut in a checkered pattern that fades away towards the edges. It stretches beyond the chessboard to not only players but also viewers of the game. The table also includes a hidden compartment for chess pieces, and its double-sided cover can be flipped over to reveal a cork surface to place your teapot. Inspired by my studies in Japan, the table surface sits on a base constructed using Japanese joinery methods, with interlocking elements for greater stability. Al Nawfara is designed to offer people a memorable time playing chess, over a cup of tea with friends
MATERIALS: Wooden table, beech solid wood structure
TOP: Plywood with beech and walnut veneer
TOP FINISH: Lacquer and oil finish
DIMENSIONS:
102 x 72 x 35 cm
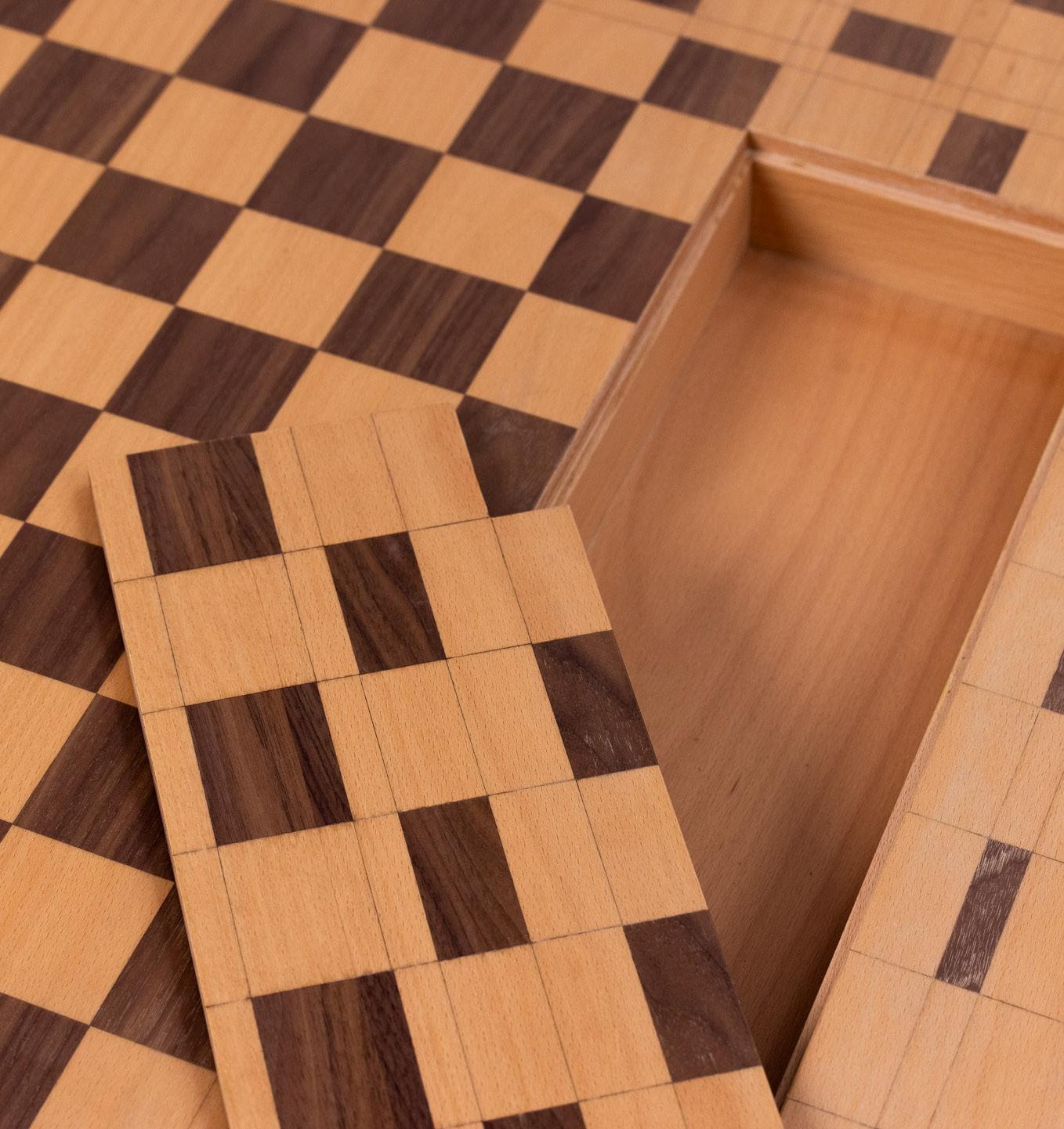
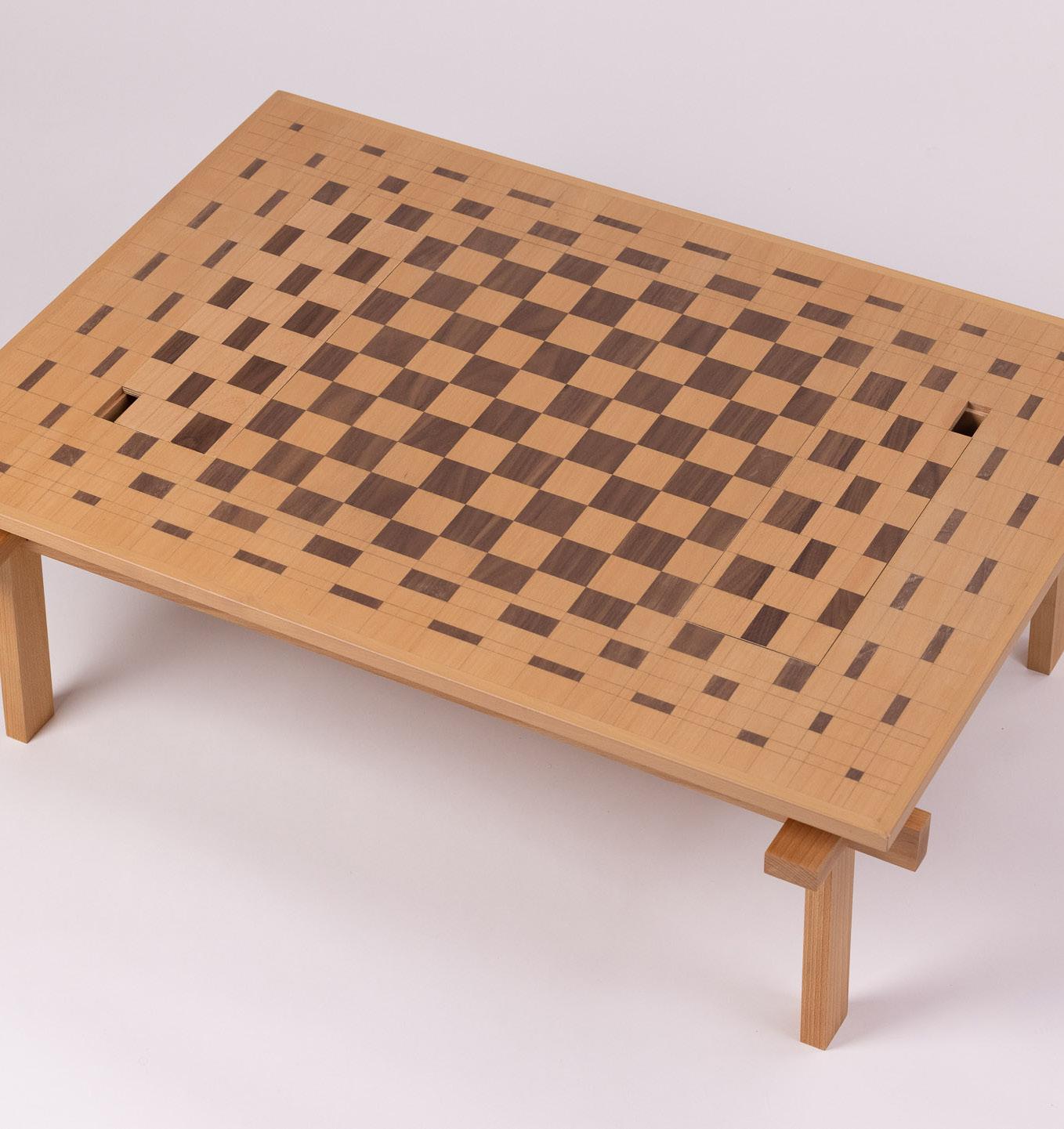
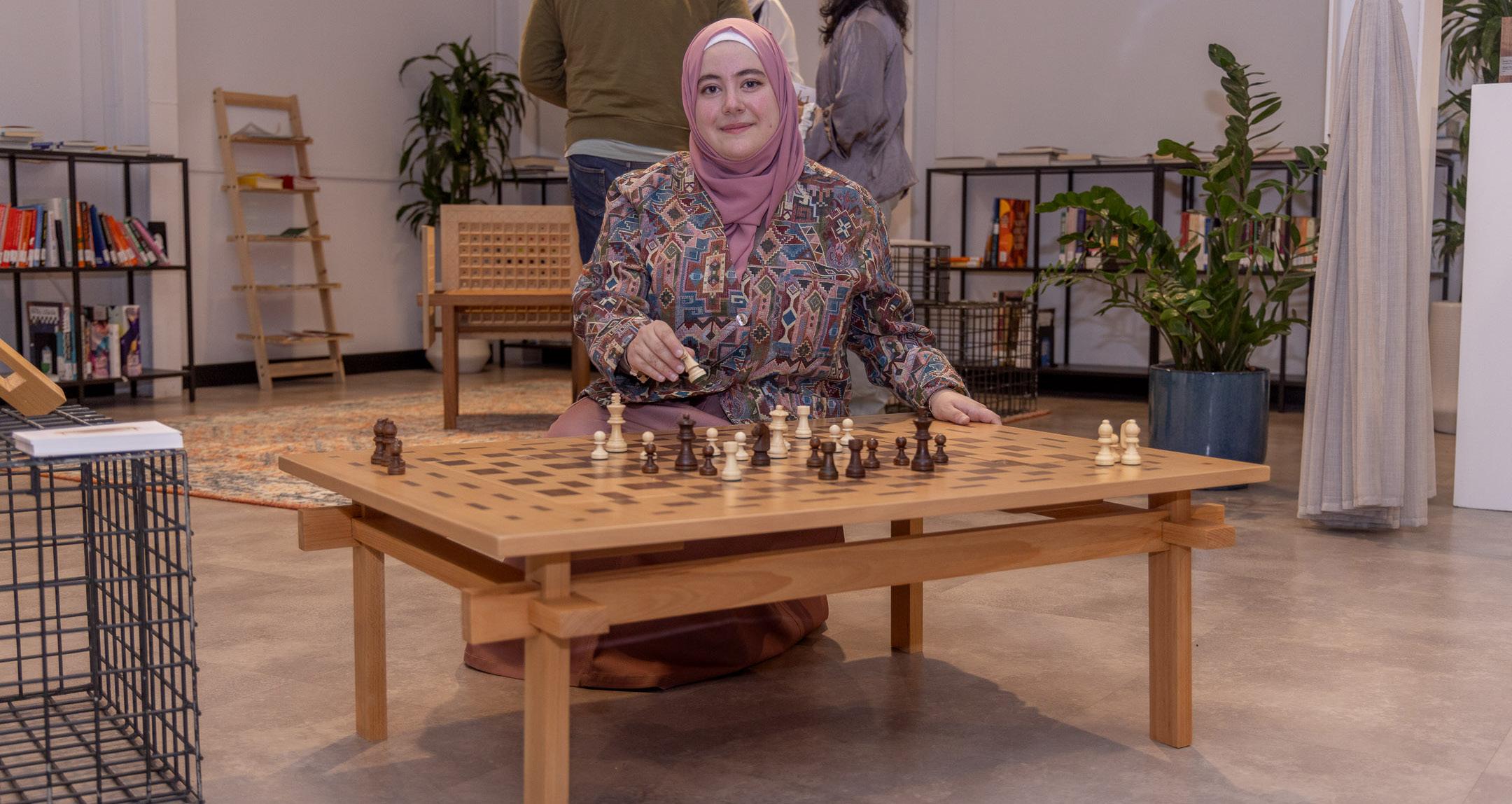
Calligraphy & Art
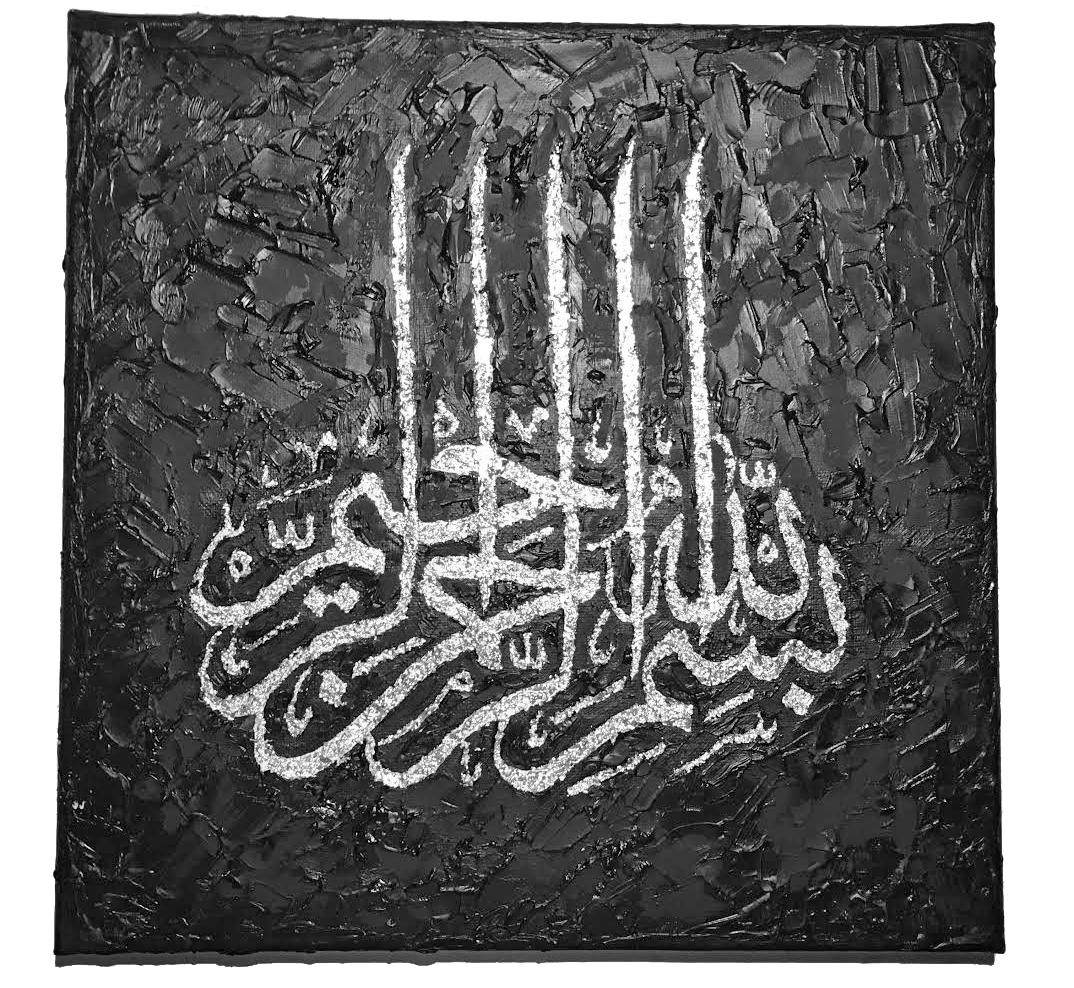
Contact
sibai.ayah@gmail.com
+971 58 551 7009
Social www.linkedin.com/in/ayah-sibai
