

AYAESSAM ARCHITECT
+201152154643
AyaEssam ARC@hotmailcom
1stSettlement,Cairo Egypt
https//lnktree/AyaEssamARC
WORK EXPERIENCE
2023 - 2024
Innovacacia lCairo
ProjectCoordinatorandLandscapeArchitect
2022 - 2023
DynamicsDesgnBuildco lCairo
TechnicalOfficeArchitect
2018 - 2024
FreeLancer
Architect

Engineering 2013 - 2018 2022
Revit
CAIRO UNIVERSITY
Bachelorof Architecture
AMERICAN UNIVERSITY IN CAIRO
MazharBotanica GardenVisit
2024
KAITECH ACADEMY
ArchitectureBIMDiploma
Score 995%
Sketchup (Beginner)
3ds max (Beginner)
AutoCAD
Lumion
Photoshop
Illustrator
InDesign Word PowerPoint Excel
Navisworks (Beginner)
Autodesk Forma
ACC
Dynamo
Power PI (Beginner)


Academic:
01----TheDreamBox
Design:
01----COMMERCIALPLAZA
BIM:
01----KaitechVilla

02----DoorFamily
O N T
03----KaitechSchool
02----Dr.Ashrafvilla
TechnicalDrawings:
01----AlagriaVilla
02----FarhanVilla
Note:Allworkincludedaredonebyme
T H E D R E A M
B O X
CairoUniversityGraduationProject
Typology:Educational,residential,andcommercial.
Location:Sheraton,Cairo.
Year:2018
Scope:Research-ModelGenerating-Schematic Design-DesignDevelopment-Thesis
Egypts youth demographic presents a job creation challenge, prompting the launch of a platform to foster skills, creativity, and entrepreneurship. It connects youth with opportunities, funding, and global markets, enabling innovative projects and careerdevelopment.

W
H Y H E R E ?
Nearalotofeducationalspaceswhichispackedwithyoungpeople. Surroundedbymanysocialclubswhichisattractionpointsforyouth.
AneasilyaccessibleLocation. Neartheairport.







M A S S F O R M I N G
The mass is an abstraction of the projects slogan, "Your way to the world," as the phrase suggests growth, progression, and improving. whichformedamassthatisreferredtoas"ArchitectureBoxesStacked" andthisapproachsupportsthedesignideaasitprovidesthepossibility ofcreatingopenspacesineachlevelandinalldirections,whichiswhat youthneed.

1st maquette generation

Software:Revit-Photoshop-Illustrator
Software:Revit-Photoshop

Designershaveseemedtounderstandthattheworkplacedoesnthaveto onlyserveasanenvironmentforwork;itshouldinspire increasescreativity andreducesstress.Whichislikabletothosewhoworkinit.Traditional crowdedclassroomsarenolongerpreferred.Theneedfornaturallighting, and a balance of private and collaborative workspace is now the mainstream.
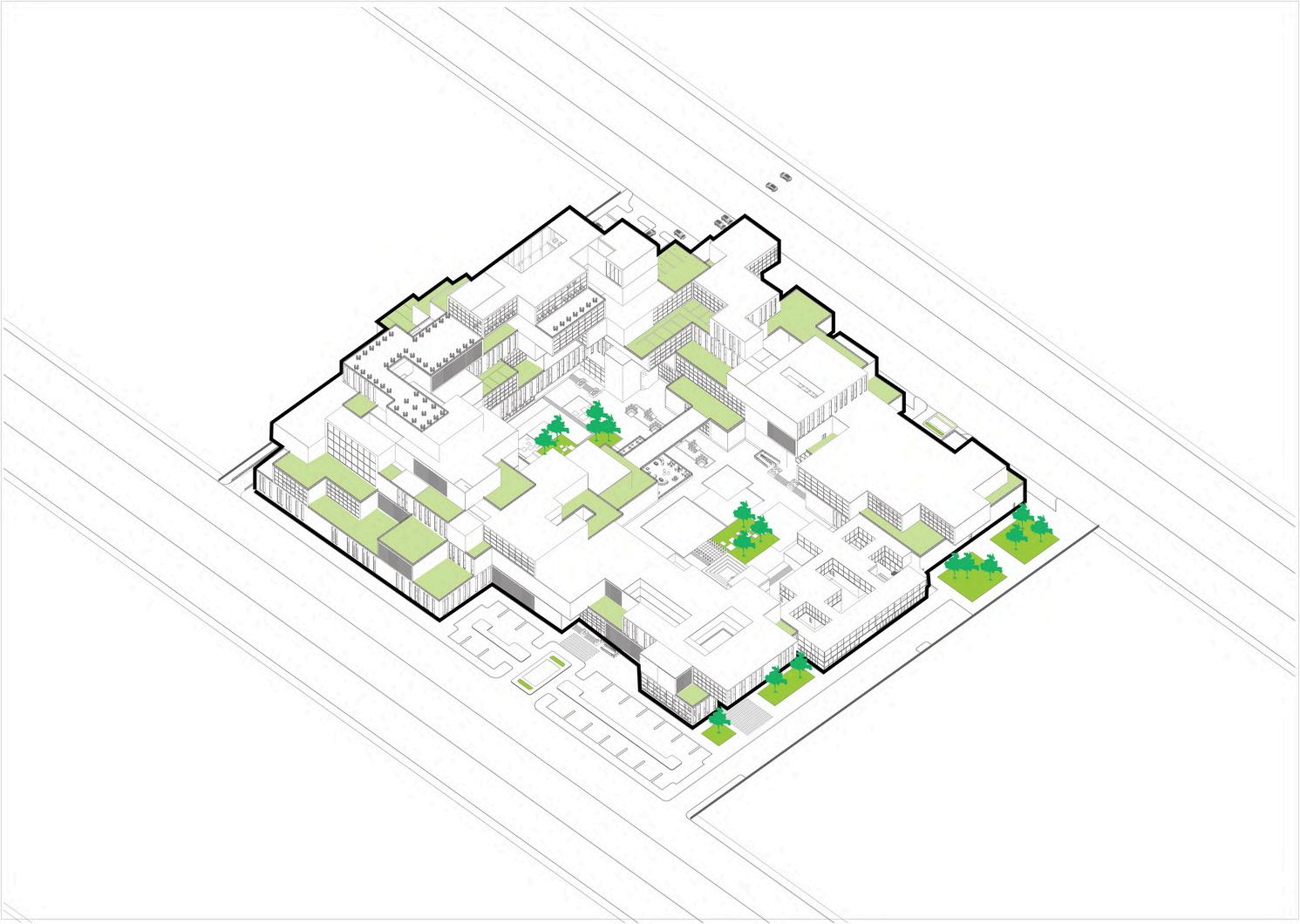
GreenAreas
The design was developed to provide open spaces at all levels and directions, enhancing environmentalhealth.

ProjectEntrances
VIP entrances and student accommodations are located on the road leading to the airport, with a second entrance facing the residential area for localstudents.

WaterFeatures
Water features have been expanded to enhanceairmoistureinCairo'sdryclimate.
D E S I N G C O N C E P T
Wewereallbroughtuponthesaying,“Ahealthymindresidesinahealthybody"so theenvironmentalwayshastobehealthyforpeopletobecreative.Oneofthemost important good effects on health, which raises the performance of the individual is greenareasandplantsingeneral.Therefore,theterracesthatresultedfromthe stacked architecture approach was used to be full of plants and green walls were alsoused,whichisalsocalledverticalfarming.







BowlingCenter Launge Reseption Library Openstudyarea

O U T D O O R S P A C E S




Youth use public spaces as much, if not more, than anyone else. However, most of the time they are not included in the process of creating public spacesandtheyendup hangingout'elsewhere.somecommunitiesdonotcareabouttheimportanceof"hangingout"foryouthignoringthatitcan be good and beneficial, which affects youth, especially those who are at risk. But by involving them in youth-friendly spaces, it is possible that they feelinvestedintheircommunitiesanddevelopingastrongsenseofownershipinthesespaces.

F I N A L L Y
encouraging and supporting youth has a great impact not only on the youth themselves, but also on society and, by extension, the country by driving economic growth and boosting productivity This will make Egypt a strong competitorandsecureourpositionontheworldeconomicmap.
T H E K A I T E C H
KaitechBIMDiploma
Typology:Residential.
Location:Cairo.
Year:2024
Scope:3DModeling-ShopDrawing-Details
This project was part of the individual assignments fortheArchitecturalBIMDiplomaintheRevitcourse. Myworkwasselectedamongthetop10,achievinga total score of 297.5 out of 300. Through this task, we mastered the complete modeling process from start to finish, as well as the production of shop drawing documents and schedules. Additionally, as abonus,weworkedonenhancingthelevelofdetail inourmodels.



Z
O N I N G
Theprojectisaresidentialvillaconsistingof2floorsand aroof.Themostchallengingpartstomodelwere:
Thedome
Thecornice
Theornamentsabovesomeopenings

F L O O R P L A N S






Asampleoftheproducedelevationsandsections.
A
I
N E N T R A N C E

Here we can see a detailed wall section and a 3D sectionforthevilla’smainentrance.

S H E E T S
Anexampleoftheproducedsheets.
Youcancheckthefullprojectonthelinkbelow: https://shorturl.at/tBAkx
O O R F A M I L Y
kaitechBIMdiploma
Typology:Residential.
Location:Year:2024
Scope:Familycreation
Inthistaskwewereaskedtocreateadynamiclouver
door,Imadeafamilywherewecancontrolthelouver angleanddistanceoneachside.

F A M I L Y V A R I A T I O N

K A I T E C H
S C H O O L
kaitechBIMdiplomaGraduationProject
Typology:Educational.
Location:NewCapital,Cairo.
Year:2024
Scope:Research-RevitTemplate-BXP-CDE-
ModelingfromIFC-Coordination-ShopDrawings4D-5D-6D-7D-AR-VR
The facility will feature 7 buildings across two main zones:
• Academic Zone: Includes classrooms, labs, and a library.
•ActivityZone:Featuresaplaygroundandspacesfor sportsandarts.


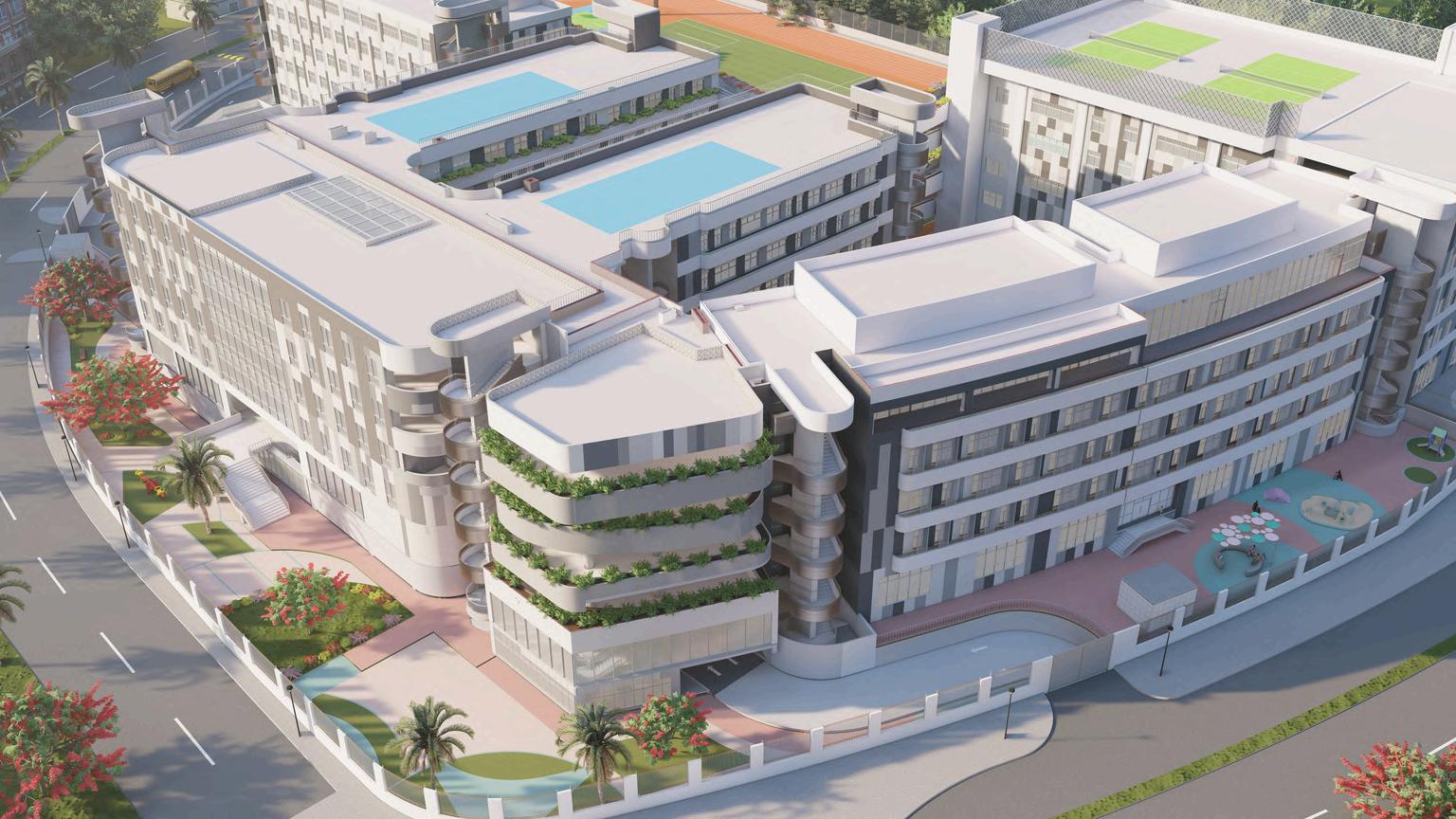


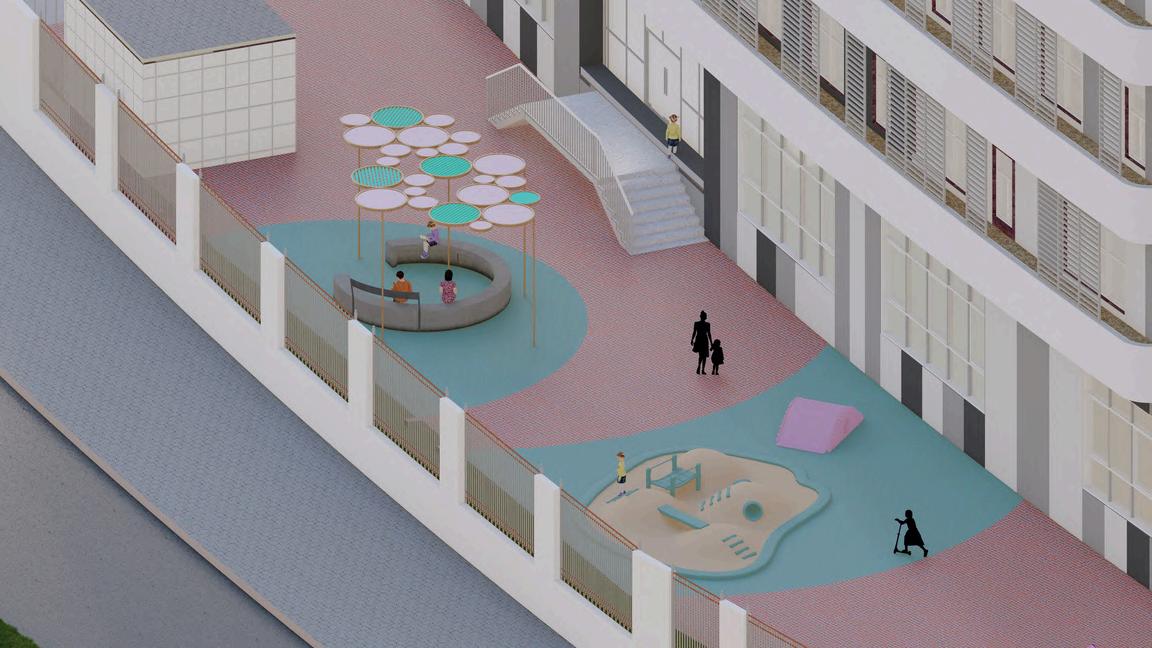
V I D E O
You can check our group final VR video in the link below:
https://shorturl.at/BaRGH
Allrendersdoneby:me
VideoEditingdoneby:Arwa

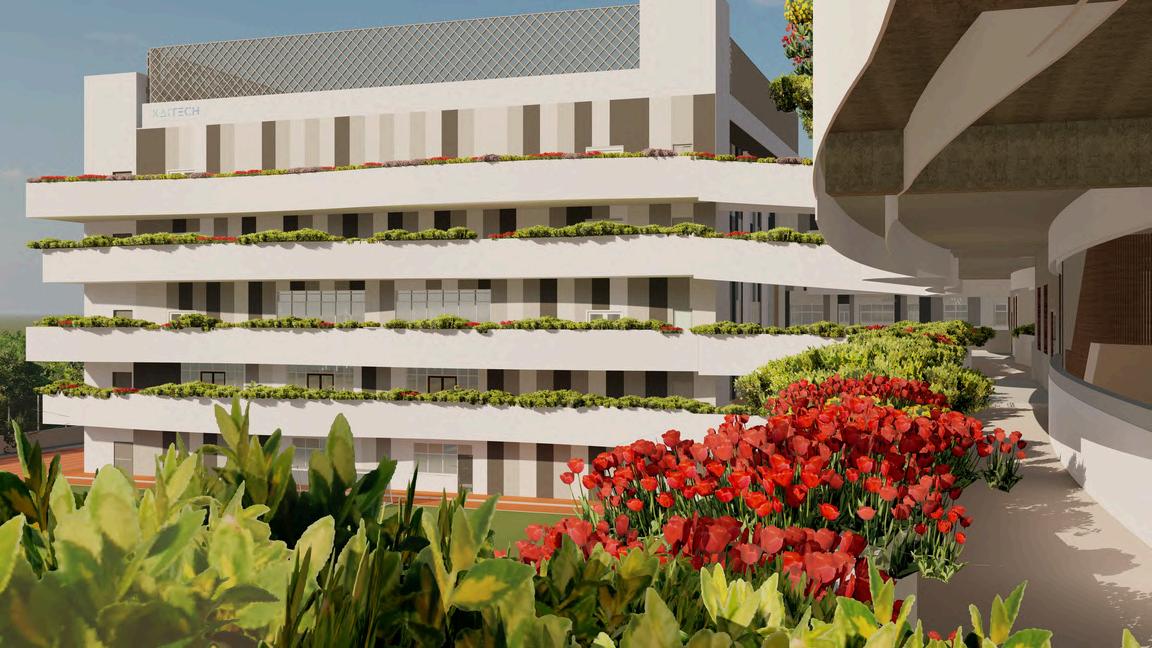


D R A W I N G P R O D U C T I O N

WewereaskedtoproduceashopdrawingdocumentationandinthisportfolioIwilldisplaymyparticipationinthepackage.


P L A N T E R
Here we can see a detailed wall section and a 3D sectionfortheplantershadedbylouvers.







C
O M M E R C I A L
L A Z A
Freelance
Typology:Educational,dinning,andcommercial.
Location:Riyadh,KSA.
Year:2023
Scope:Conceptdesign.
Egypts youth demographic presents a job creation challenge, prompting the launch of a platform to foster skills, creativity, and entrepreneurship. It connects youth with opportunities, funding, and global markets, enabling innovative projects and careerdevelopment.

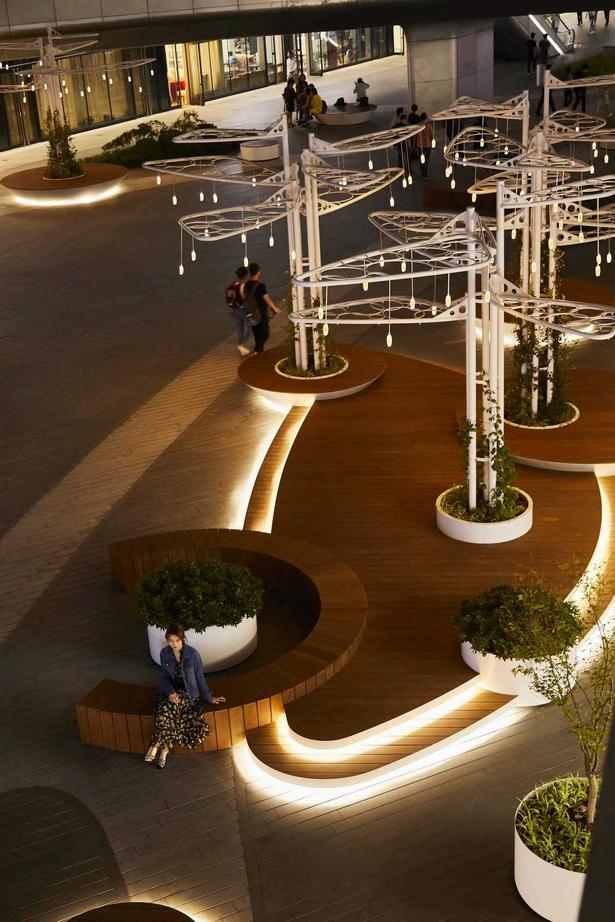











Settingarea
Administrative
Clinics
Restaurant
Shops
Cafes
Gymarea

Floorfountain
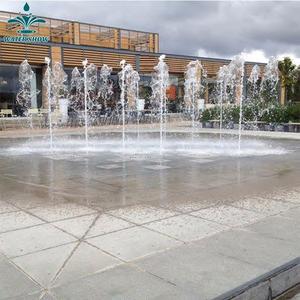
Settingarea

Settingarea

Settingarea
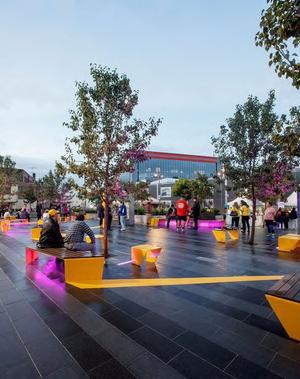
D R . A S H R A F
I L L A
DynamicsDesignBuildco.
Typology:Residential.
Location:NewCairo,Cairo.
Year:2022
Scope:SchematicDesign-DesignDevelopmentConstructionDocumentation.
a property that is had only basement coulmns constracted, we were asked to create plans for a basement, ground, first floors and two options for therooflevel.
forthefacade,theclientsaskedfortwooptions,one classic and one modern, as well as a rendring of howeachoptionwilllookwithdifferentlevelsbuilt.
for the clients own apartment we were asked to createtheconstructiondocuments.

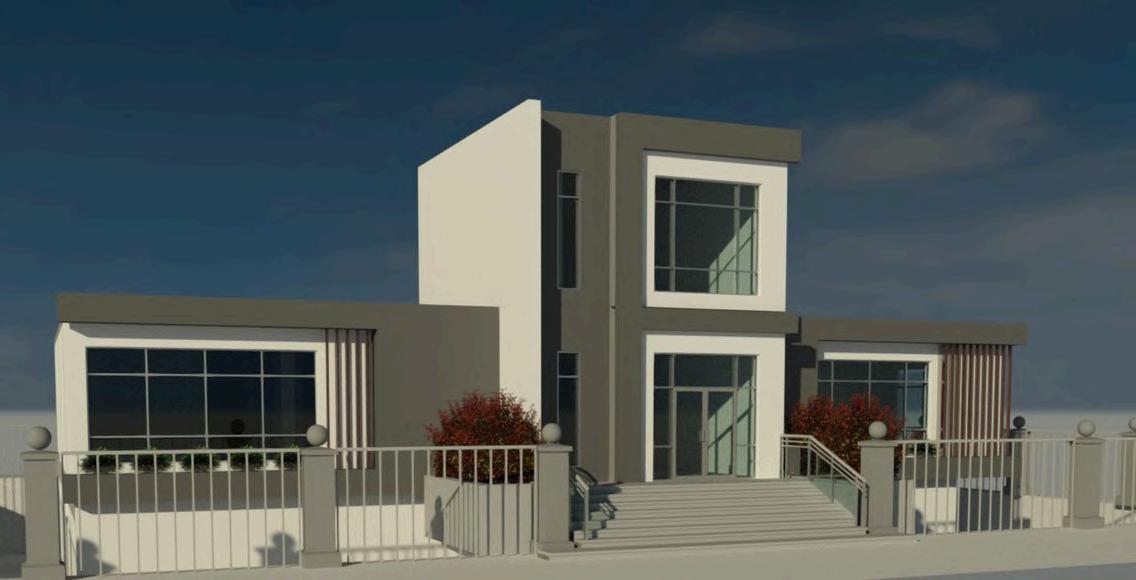
MODERNOPTION



CLASSICOPTION


Basement First Ground Roof
A L A G R I A
DynamicsDesignBuildco.
Typology:Residential.
Location:6thOctober,Cairo.
Year:2022
Scope:ConstructionDocumentation.
This was my first project to work on after joining DDBco.. A villa located in 6th october of a 6th members family. We were asked to provide a full package for interior design starting with mood direction stage to handing out full architecture package. I partcipated in preparing FF all over plan, basementelevationsandsomeBFdetails.

A


We produce seven plans for each floor plan: a dimension plan, a furniture Plan, a flooring plan, a lighting plan, an electrical plan, a ceiling plan, AC plan,andaSanitaryplan.Here,Idemonstratedfourexamplesoftheseplans.
Ceilingplan
Electrcalplan


Lghtingpan
Flooringpan




F A R A H A N
DynamicsDesignBuildco.
Typology:Residential.
Location:Doha,Qatar.
Year:2023
Scope:ConstructionDocumentation.
This was my first project to work on after joining DDBco.. A villa located in 6th october of a 6th members family. We were asked to provide a full package for interior design starting with mood direction stage to handing out full architecture package. I partcipated in preparing FF all over plan, basementelevationsandsomeBFdetails.

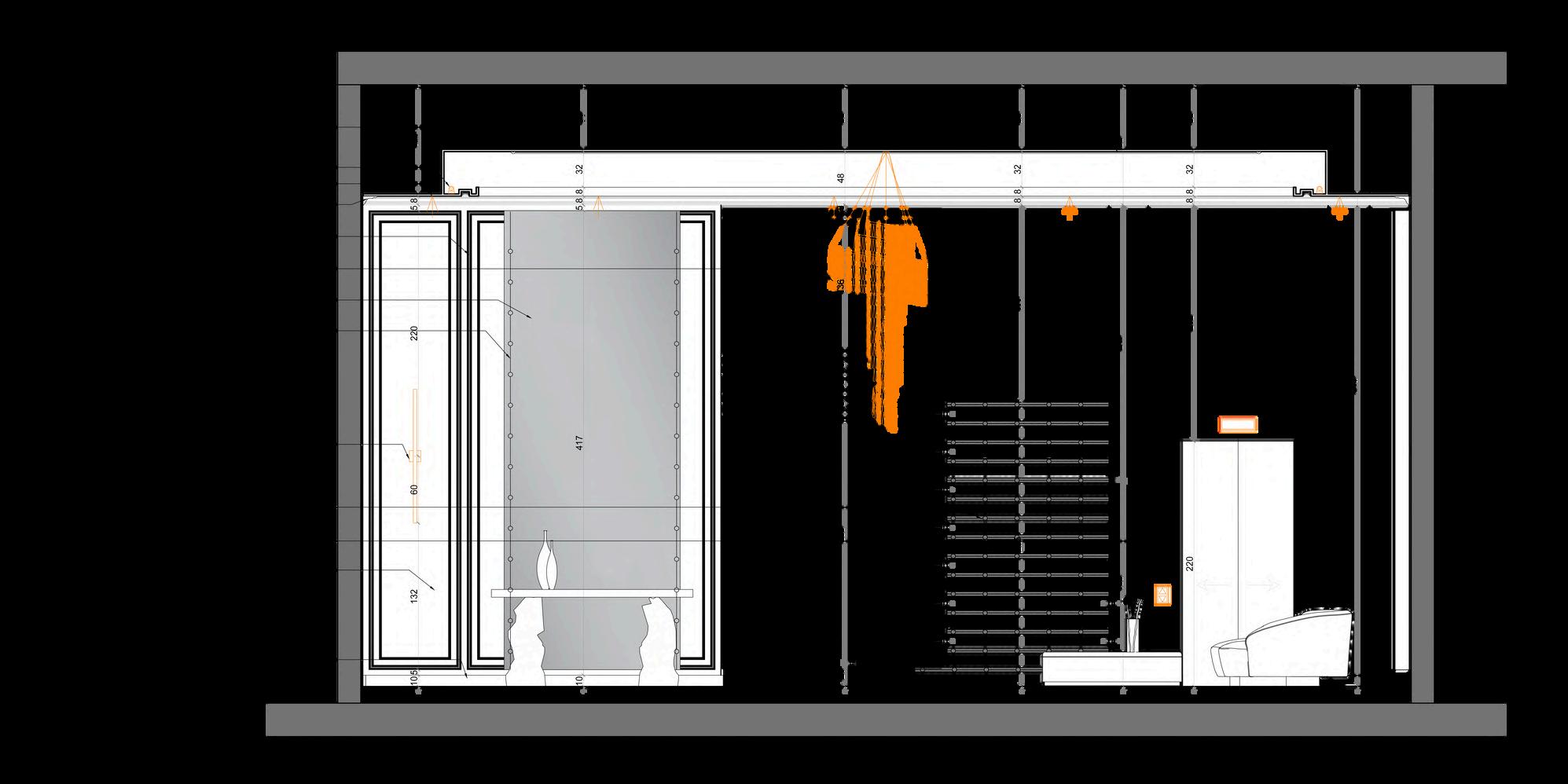


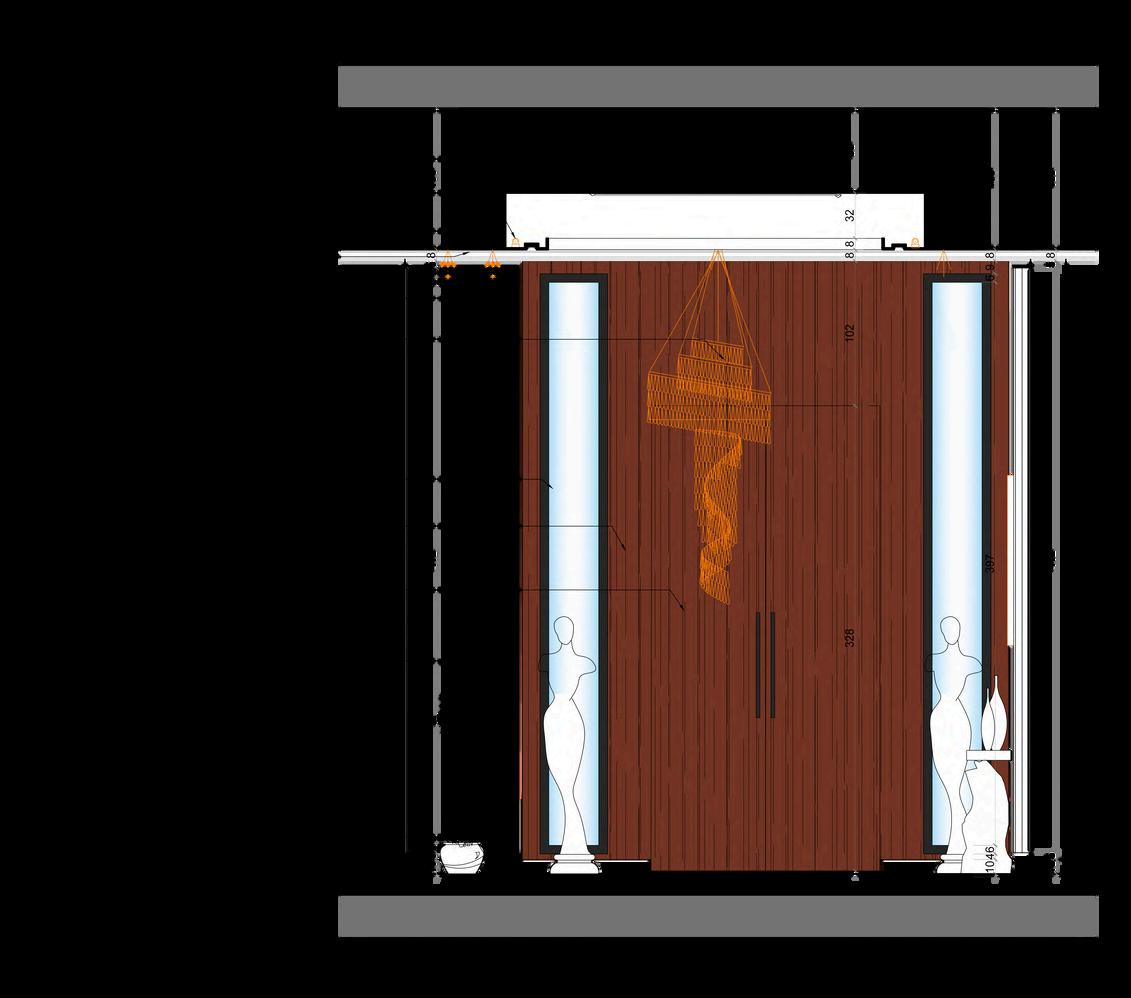




T H A N K Y O U
A Y A E S S A M
