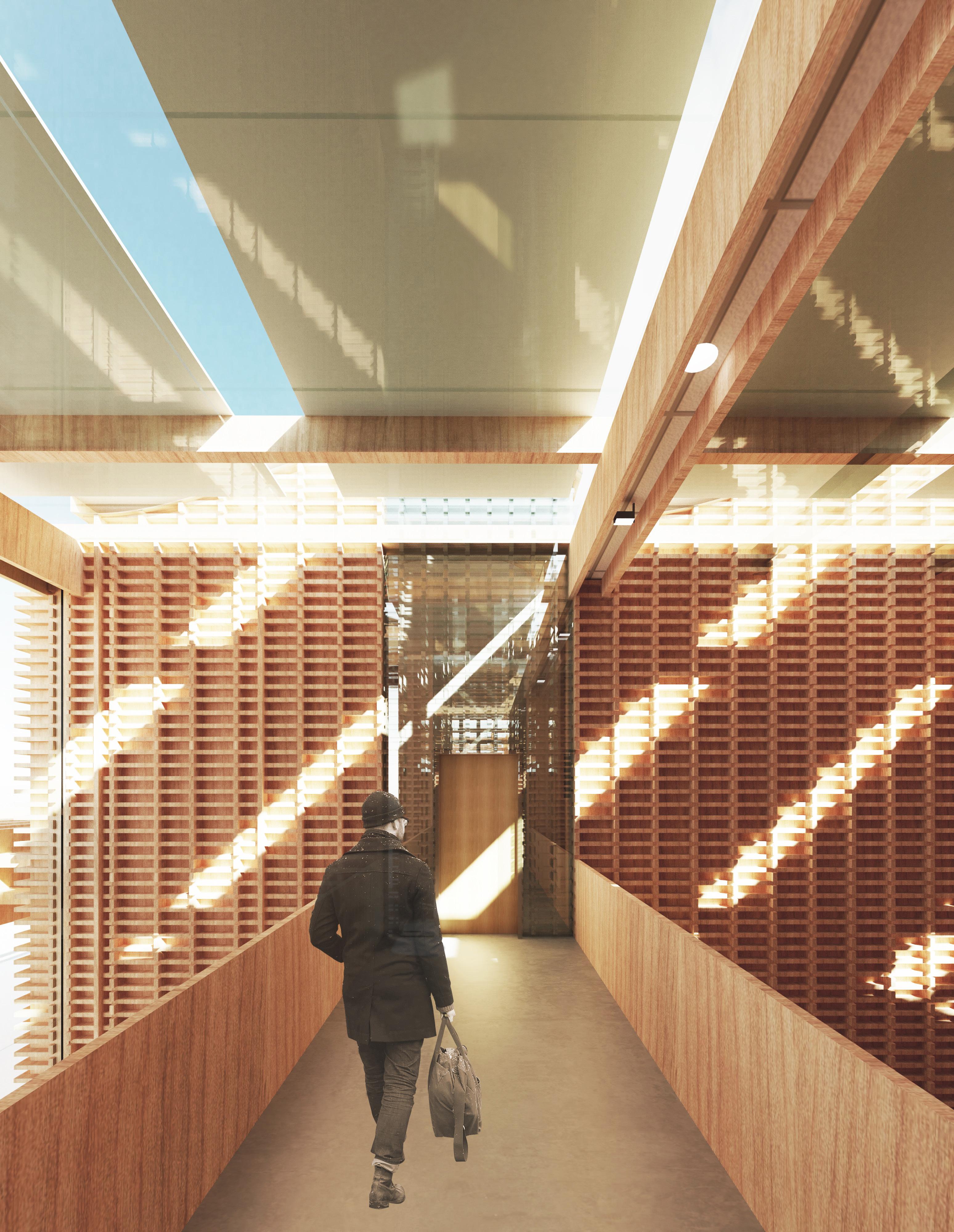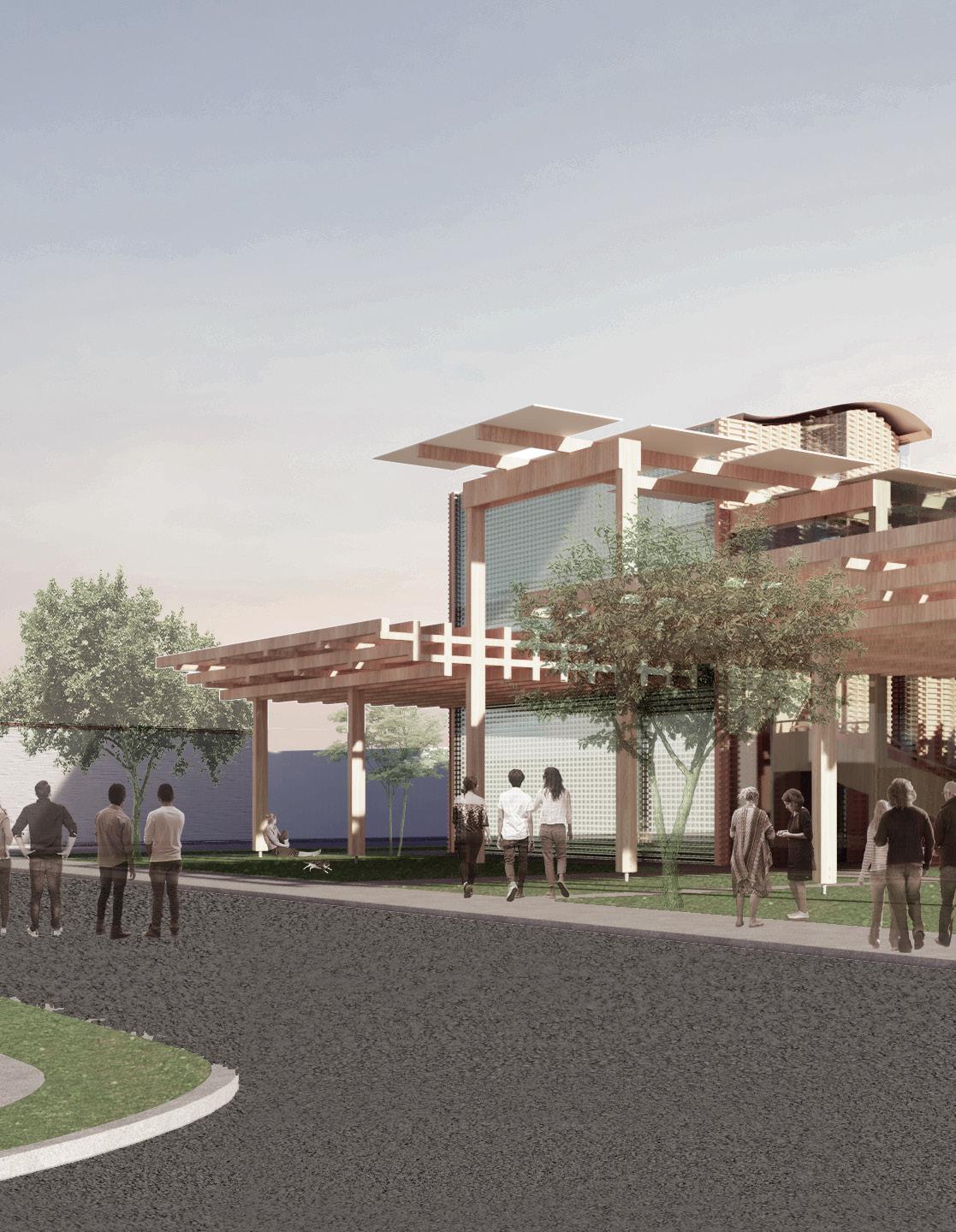Portfolio






Date: August-November 2022
Location: 2101 Montrose Blvd, Houston, TX 77006
Partner: Christopher Torres
This Design proposal aims to create an oasis with montrose. By diffusing noise we are able to create a bridge between the urban and suburban. The building acts as an instrument with its use of materiality and light. The building is designed around the idea of the music stand. The layering of program is accompanied with the depth of the envelope to diffuse sound/ light. A series of studies of forum and its acoustical/ light effect where done to achieve the curved roof panels. The canopy is designed to occupy a large part of the site to create a sense of connection within the community. The design uses CLT, mass timber and glass brick. The building is meant to behave as a carbon sink. The design is powered using geothermal wells. The combination of clear stores and glass brick allows the building to consume less artificial light during the day.





















The building acts as a layered diffusing tool aligned with the border of urban and suburban. The layering technique is carried throughtout the building as the program is divided in the progresion of movment from Montrose. The division makes itself apparent in the placment of the structurer. Thier is a very strong grid thats emphasized with the canopy.
4





























The functionality of the curved roof was proven with a series of detail studies. The structural reality of creating a curved roof with steel panels required a number of studs placed appropriate to the ravel. The clerestory meeting the curved roof was something the team decided was necessary to the lighting within the space. The hidden gutter withing the double beam something we decided on early in the design process. The lattice is an intricate weaving of engineered wood tied to the CLT framing. One of the most prominent features of the building is the seamless canopy. To maintain the cleanness of the canopy the structure hidden within the intersections with cables.
















 Structure Axon
Scale: 1’ = 1/16”
Structure Axon
Scale: 1’ = 1/16”




Screen
Date: January-May 2022
Location: 2017 Main St, Houston, TX 77002
This design proposal is for the reuse of I-45 with a series of buildings penetrating the highway. The buildings each designed by a different student are meant to create a greater sense of connection by bridging different programs on this elevated platform. This Design encompasses the proses of food. In the center people are able to experience food by having hands on experience. The students are able to grow their food in the greenhouse tower. This design has individual designs for the different programs and they are placed as objects within a shell. This building pays homage to downtown Houston where the program blocks are the buildings and the shell is the undefined capsule the city is constantly reshaping. The envelopes forum and transparency is defined by the program.






Date: August-November 2021
Location: 8502 Cypress St, Houston, TX 77012
This design proposal is for a glass/dirt recycling center on Brady Island. The program was expanded to a lab and teaching facility to benefit the community. The building is designed to mimic a pavilion with four distinct programs linked together with the prominent curved roof. The programs have a curtain level of transparency to allow people to be connected to the recycling process from a safe distance. The materiality is reflective of the most dominant recycled glass colors. The roof is made up of steel trusses connected using a generated vorinoid configuration. The landscape surrounding the building is designed to flood in strategic locations like the soccer and baseball fields.




Telephone Road
Date: January-May 2022
Location: 5401 Gulf Fwy, Houston, TX 77023
This design proposal came from a series of studies of bio hazardous materials and the effect on telephone road as a corridor. An analysis of the historical use of this site made it apparent that the site needs a phased cleanup effort. A series of proposals were made after analysis the needs of the community.







Date: April-August 2022
Location: Houston TX
This design proposal was one of a series of proposals presented to a client looking for a tiny house design. The client is the head of Hope’s for Path orphanage home and the tiny house is meant to house boys that out grew the system. Professor Donna Kacmar lead the effort with a group of students to present a series of designs. This design in particular was meant to be a compact space with movable mass walls. The walls hold storage, seating, work space and a Morphy bed.
Priorities: Flexibility and Constructability
Composition Shingle roofing on Ice + Water shield, on 5/8" roof sheathing on 2x rafters, Re Structural and 1/2" gypsum ceiling
Blown in open cell Insulation at roof R-38
Metal drip edge
Hardie fascia, Painted
2 x 6 Treated rafter trails, sistered to rafters, Re: Structural
1/2" Gypsum board
Rockwool Insulation, R-19
Hardie Siding, painted, on Tyvek, on 1/2" CDX plywood sheathing, on 2x6 at 16" O.C wall framing with 1/2" gypsum board interior and 3 1/2" x 1/2" MDF base
Base Plate
1 1/8" Sturdi-Floor on Floor Framing, Re: Structurals
Open Cell Foam Insulation R-38
Foundation, Re: Structural
Natural Grade