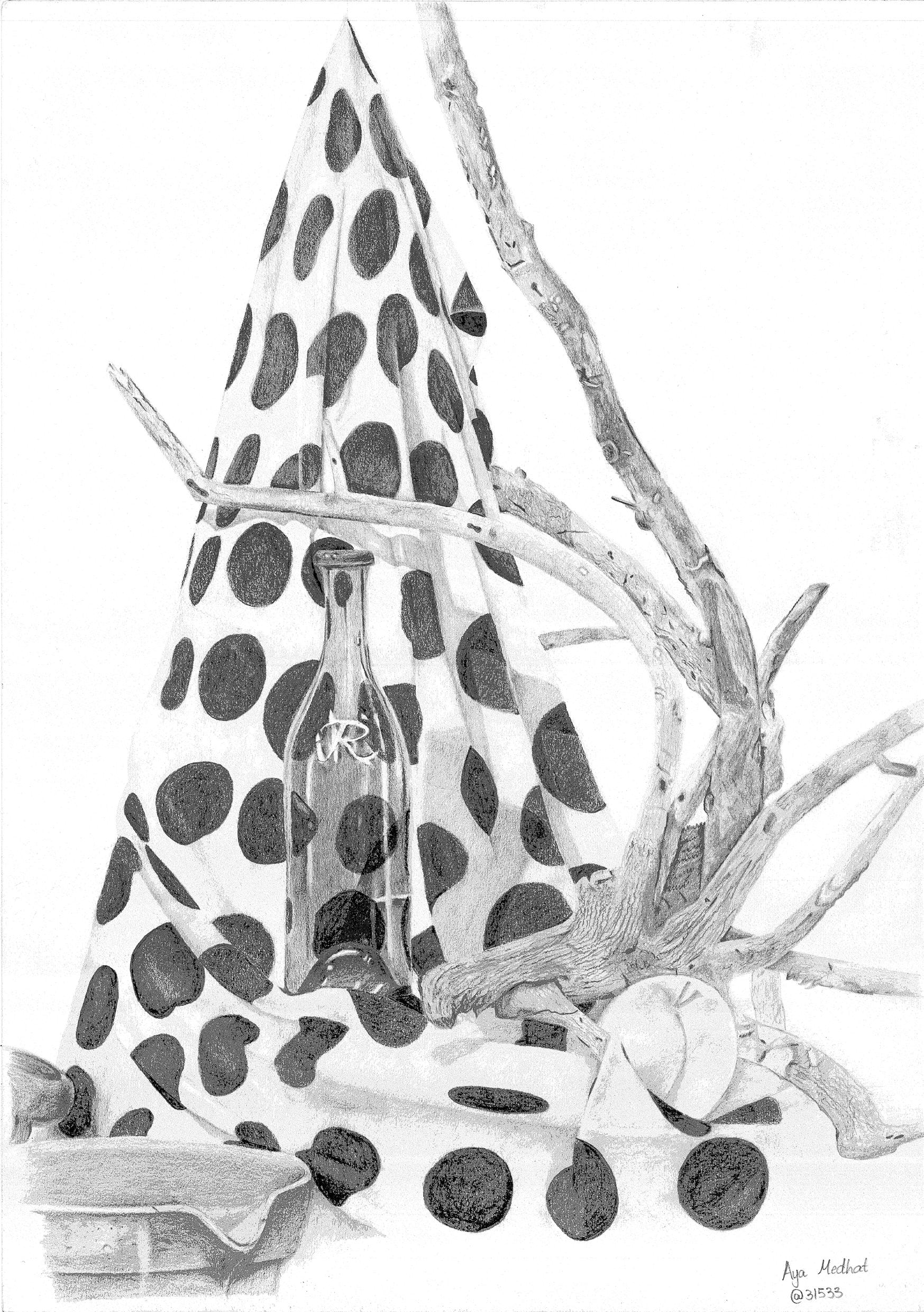ICONIC MOSQUE DESIGN COMPETITION
FORM GENERATION ROUTES TO ABLUTION


Introduction of a court - [Sahn]


Main pulling force - Qibla Direction
Breaking linearity to make court experience serine

ACCESSIBILITY
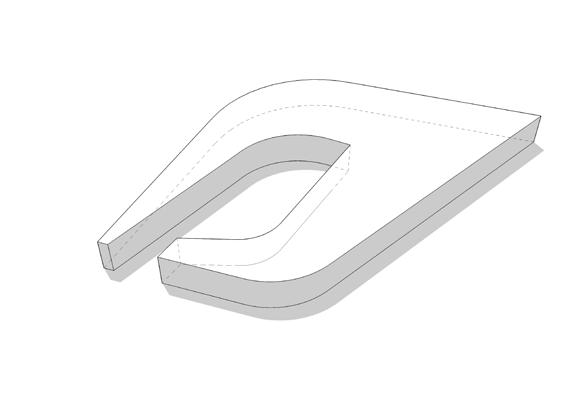
Splitting the mass at a main axeDubai Creek Tower / Green Bridge
Breaking linearity directing mass towards green bridge
Breaking linearity - Following Context [Wildlife Sanctuary]
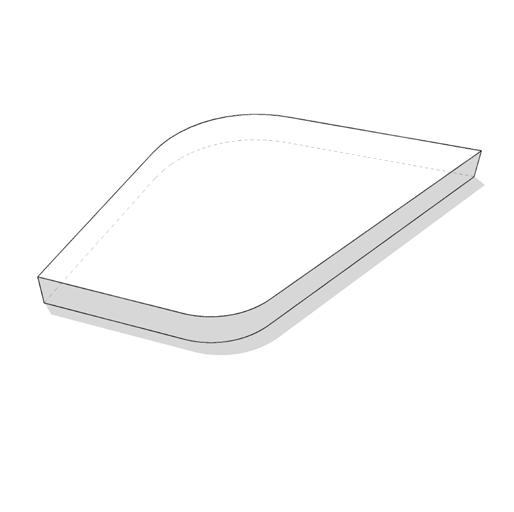

zone
Splitting the mass seperate men & women + create an exit
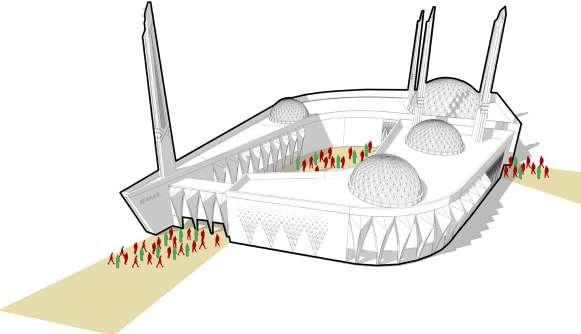

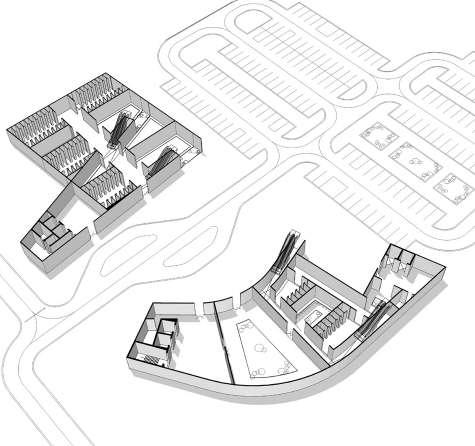
Route via escalators [ Main Route ]
Route via elevators [ Handicapped Route ]
Route from drop off [ Day to Day - Quick Route ]
KIT OF PARTS
Minerate Gallery to overlook the mosque & Dubai creek tower from opposite sides.
Operable shed depending on time of day.



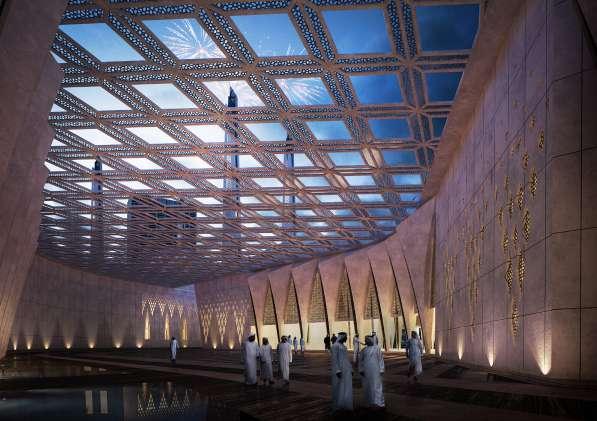


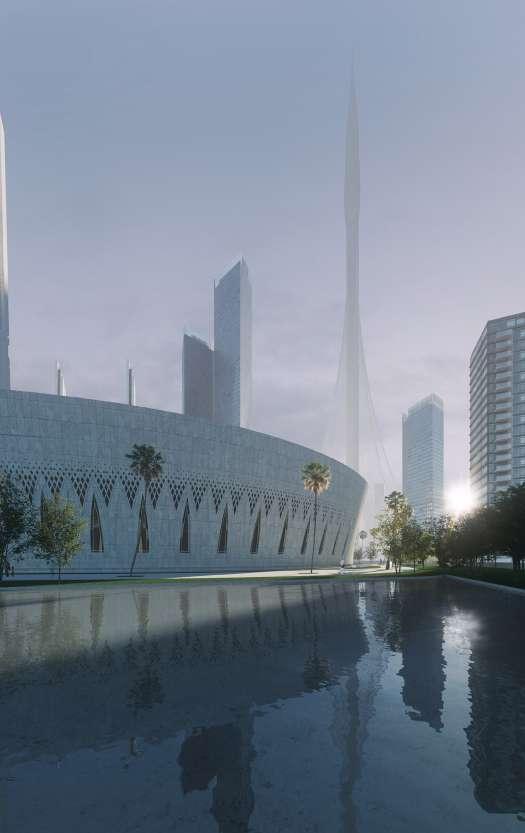
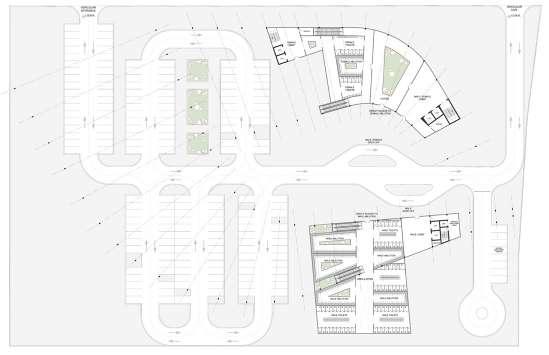


SCHOOLS OF THE FUTURE
INNOVATION OF SCHOOLS DESIGN IN THE UAE
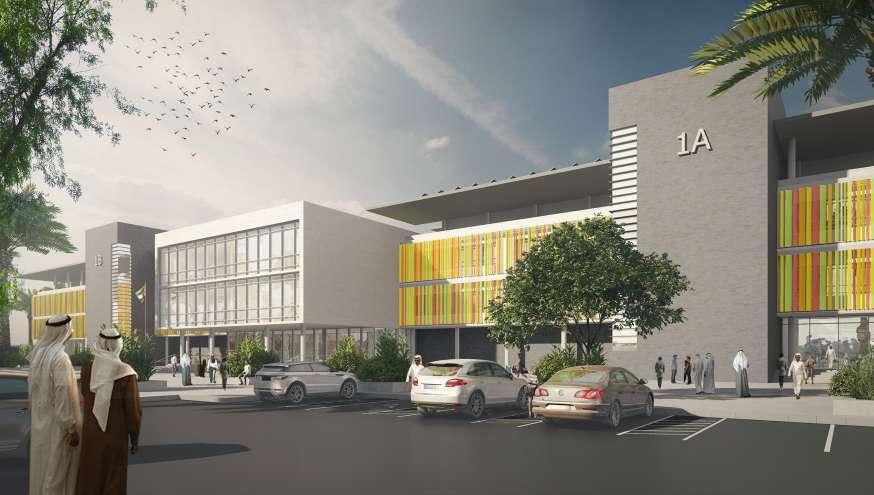
FORM GENERATION
- Modulation - Expandability
- Repetition - Sustainability

School Main mass [ Classrooms ]
Mass split into 2 sections. [ Boys & Girls ]
To create negative spaces.
Main spine introduced to accomodate commen spaces & to seperate both genders.
Mass added for Extra spaces. [Multipurpose hall, swimming pool & auditorium]

Bridges added to connect classroom masses for ease of circulation.
Courts & atriums created for lighting / ventilation.
Proportions of Masses altered to accomodate Swimming pool, Mulltipurpose hall & Auditorium.
MODULATION, FORM REPITITION &
The main module [ Classroom ]
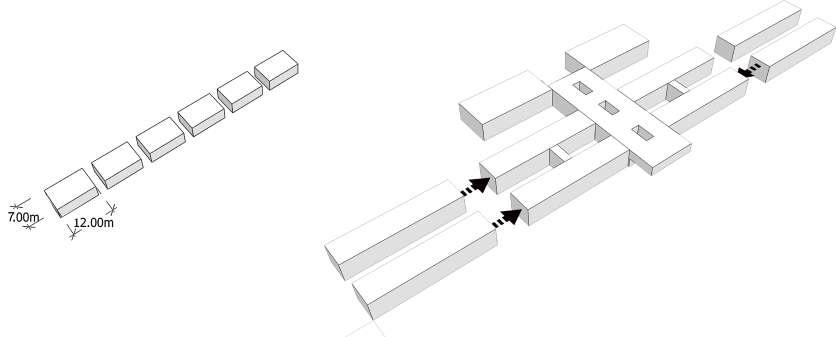
Repeating the Module
The main module of both schools is the classroom which repeats to create the form. The classroom dimensions is mainly 12m x 7m and in the KG section 12m x 8m.
FORM ORIENTATION

Expanding the Form
The initial design is tailored to accomodate 1500 students, it can expand to accomodate 2500 students by adding classroom masses.

Negative space increased to accomodate playgrounds.
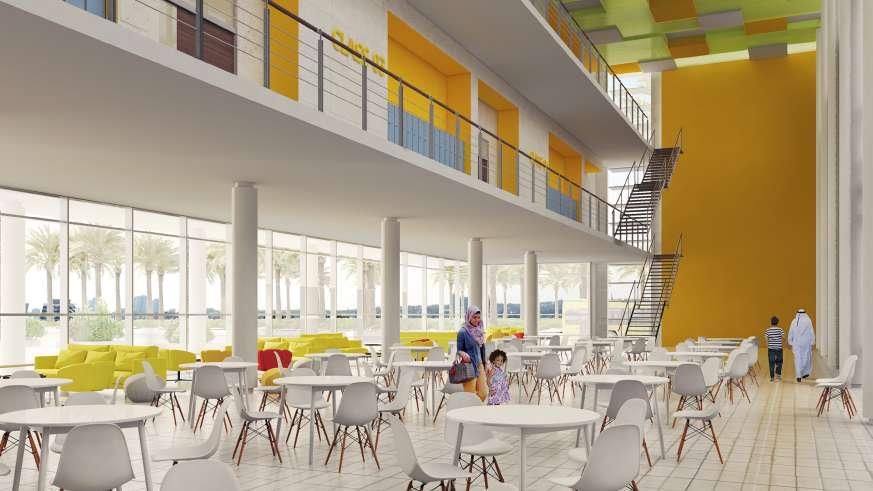
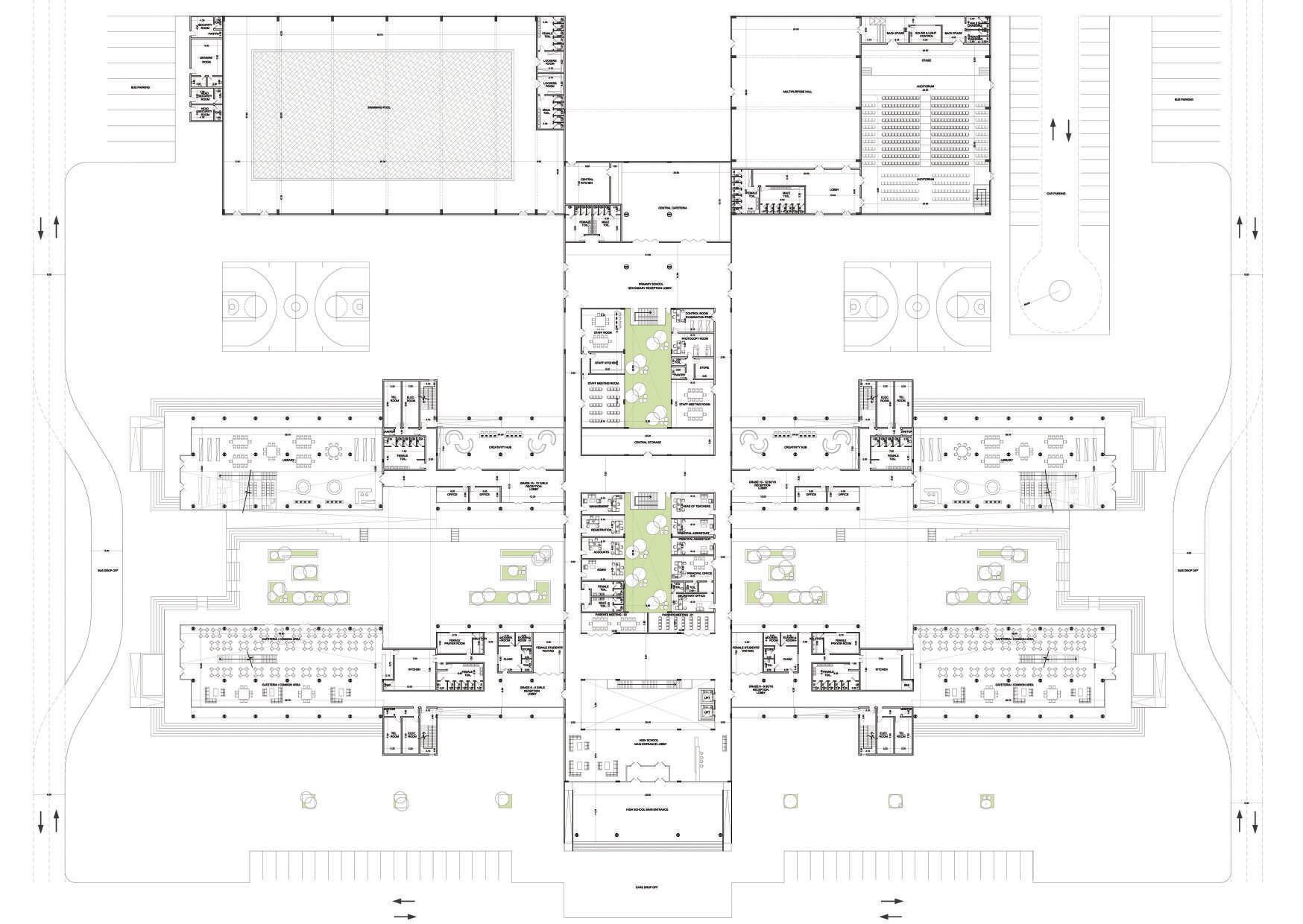
Solar Panels
Photovoltaic cells are used to generate energy that is used in the school. Making it a semi-self sufficient building. Also, teaching students more about power generation, conservation and renewable energy.
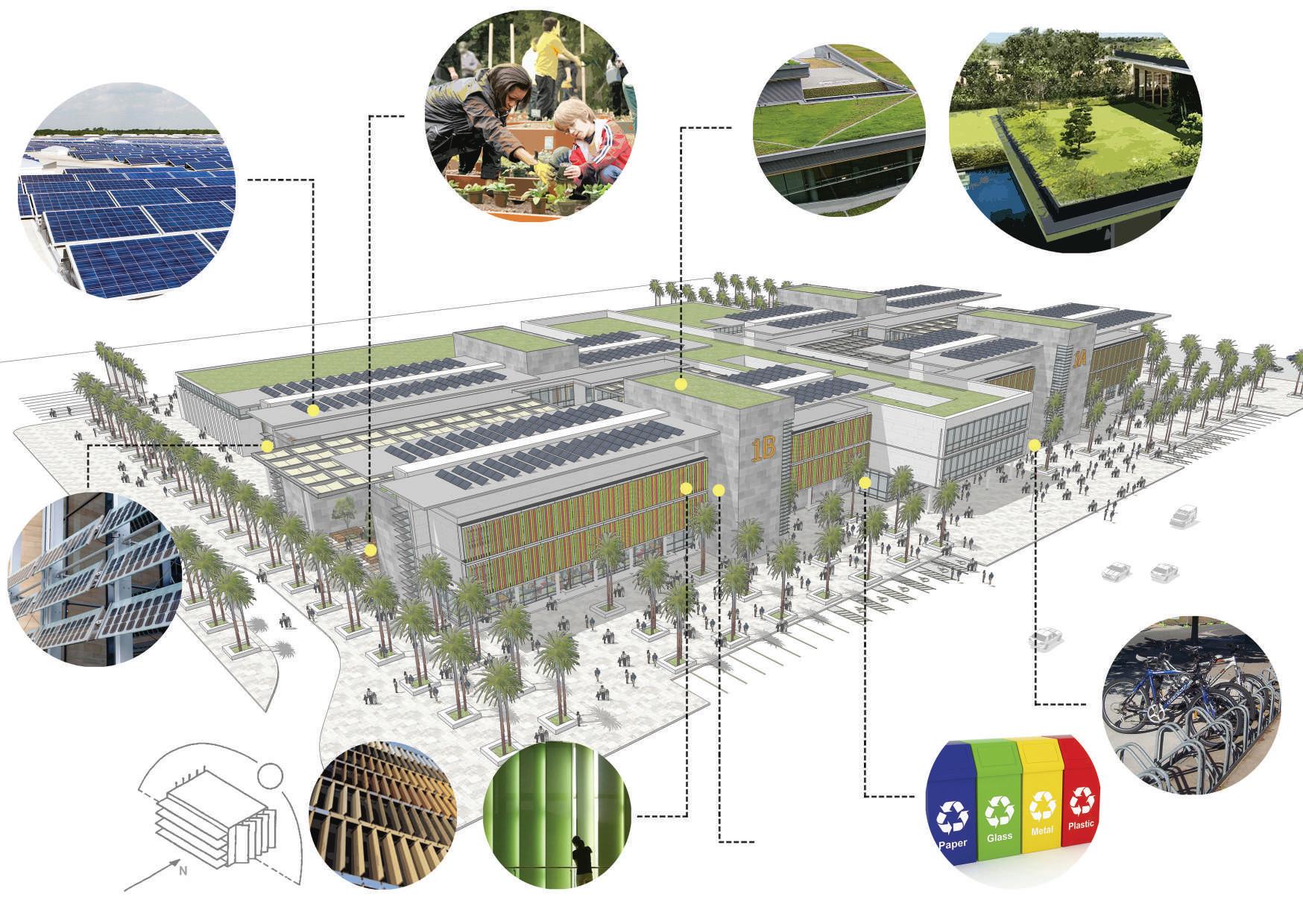
The negative space between the classrooms have been designed to occupy farms planted and taken care of by the students. Which allows the students to interact with nature and appreciate it.
The green roofs introduced in the school have several advantages like storing storm water and reusing it, capturing airborne pollutants and works as a sound and heat insulation.
Urban Bicycle Racks
Bike parking encourages people to cycle. If a person chooses to ride a bike and at their destination they find bike parking is unavailable or inconvenient, they may choose to drive alone.
Louvers
Louvers work as sun breakers, they are a sustainable way to cut down cooling costs and are an effective system for controlling the climate in the classrooms.
In the North Elevation horizontal louvers are used that are made of photovoltaic cells in order to work as sunbreakers and power generators.
Where as in the East and West elevations the the louvers are vertical and work as sunbreakers.
Sustainable Stone
Stone is a natural material, it is inherently earth-friendly. Natural stone adds an aesthetic value, durable and can be recycled and reused. Using stone in the elevations of the school teaches students about natural materials and sustainability.
Recycling Bins
Recycling bins conserves natural resources, prevents pollution and saves energy as raw materials are reused. It also makes students more aware about energy consumption and conservation.

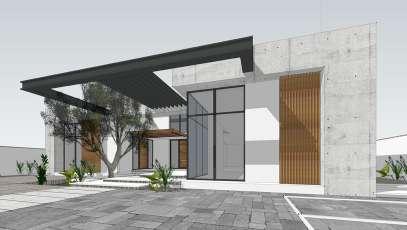

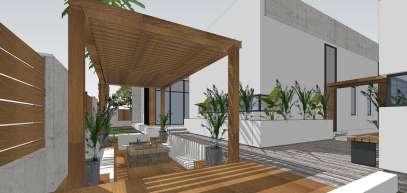

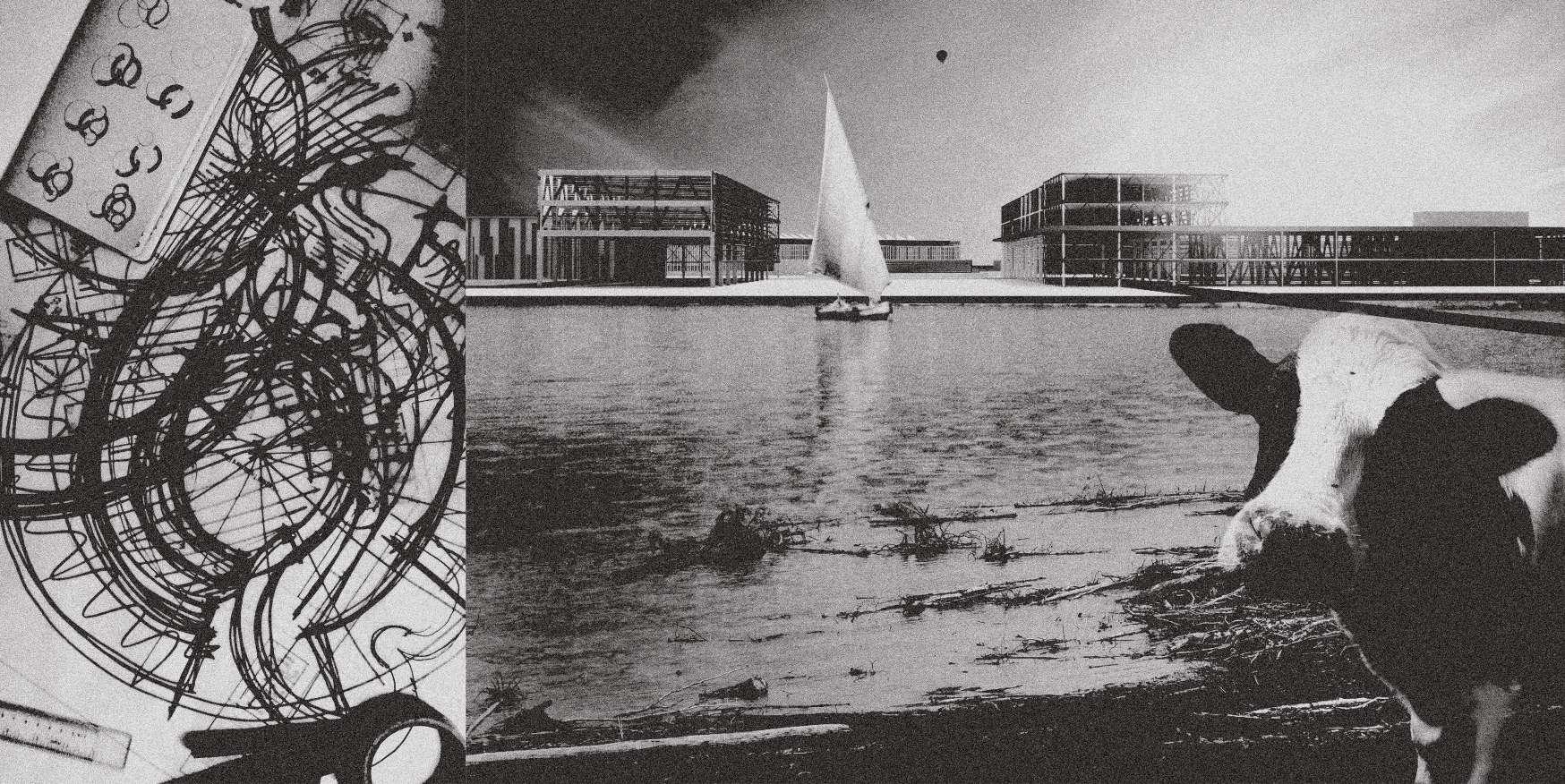
TAMING MIGRATION IN EGYPT REDEFINING LIVESTOCK FARMING
An Unleached Potential
The Livestock Sector in Upper Egypt and Beyond The dairy and livestock sector in Upper Egypt is important for strategic and economic reasons to Egypt. Largely an untapped agricultural potential for horticulture and livestock, the region offers significant opportunity to contribute to exports and the domestic food processing industry while alleviating household poverty.
The tremendous potential of the livestock sector in Egypt is largely lost to a number of constraints. It is a fragmented industry resulting in an absence of economies of scale, inefficient marketing channels, and a lack of reliable market information. Small farmers tend to rely on traditional knowledge and apply inefficient practices. They are unable to access quality feed at reasonable cost, and often unwittingly manage their dairy and livestock assets at a loss.
The Livestock population in Egypt is very High. The Highest number of Livestock is in Beheira followed by Sharkia, Menoufia, Sohag, Menia, Garbeyya, Kafr El Sheikh then Assuit. Assuit contains about 400,000 Cattle. According to Migration statistics and the fact that Assuit has the highest rate of Poverty in Egypt. The project Starting point will be in Assuit.
A STARTING POINT
Livestock Farming VS. Assuit Assuit Residents are distributed into :


CITY CENTER VILLAGE

Almost every household in Assuit contains Livestock whether they have suitable farming conditions or not. Inspite of that there are not services provided, medication and no one knows how to take professional / proper care of Livestock. There are not schools to teach livestock farming, no veteranian hospitals to treat livestock and definetly no projects to develop and improve Livestock Farming.
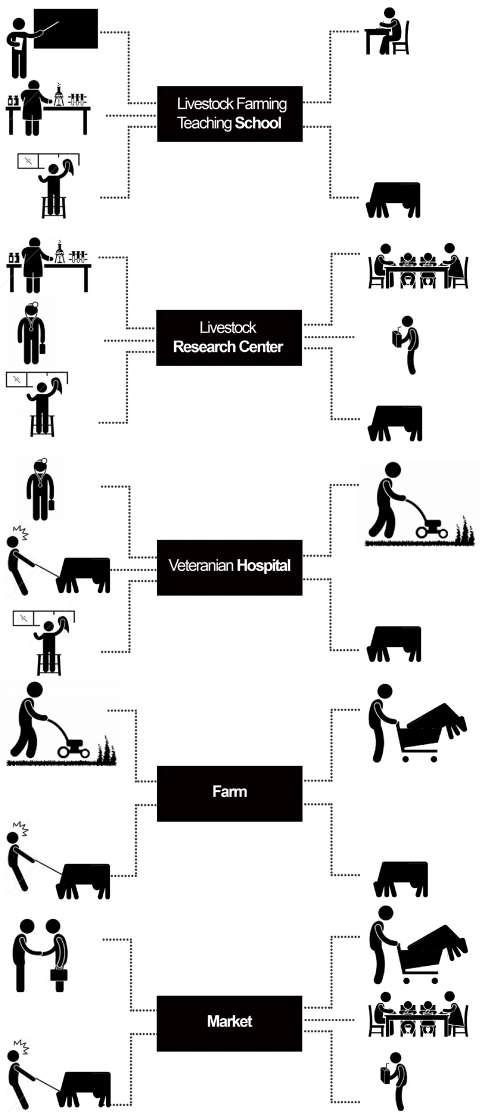

Form Generation Based on Cattle Behaviour
Based on the cattle behavior the form has to be generated on concentric paths in order to be able to handle cattle within the project. Concentric pathways will allow cattle to move from one function to another easily.
Therefore, the project is split into two different Geometries one suitable for Human behaviour and the other suitable for Cattle Behaviour.
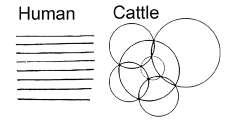
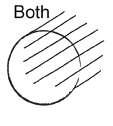

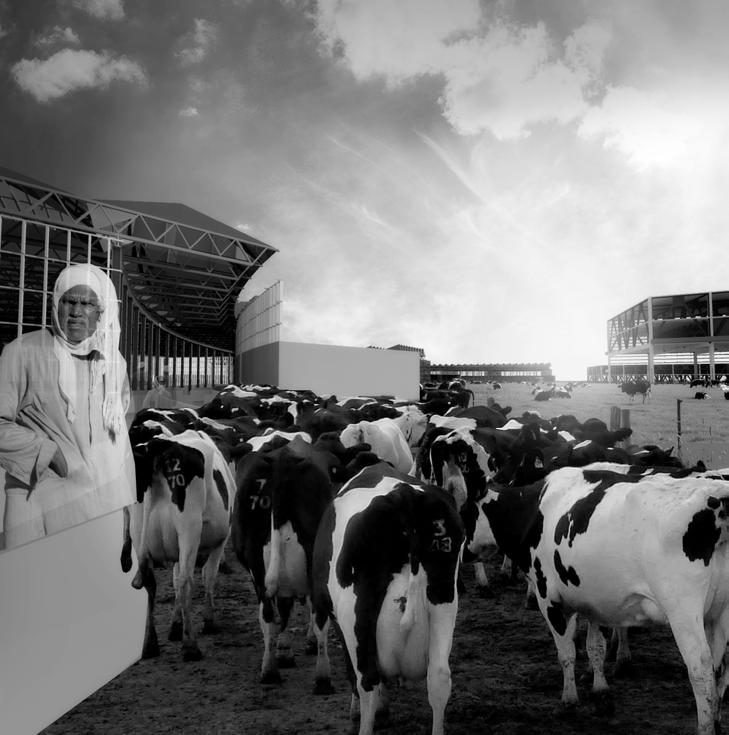



ABERDEEN’S POWER
Main project aim Visual and physical connectivity between the city and the port, restoring the public amenity of the quayside and making the harbor a part of the city.
- Energy/ sustainability - Innovation - Branding
Turning Aberdeen into “The City of Light and Colour” through an extreme spatial experience and the development of a renewable energy source.

RIBA MAGAZINE ARTICLE
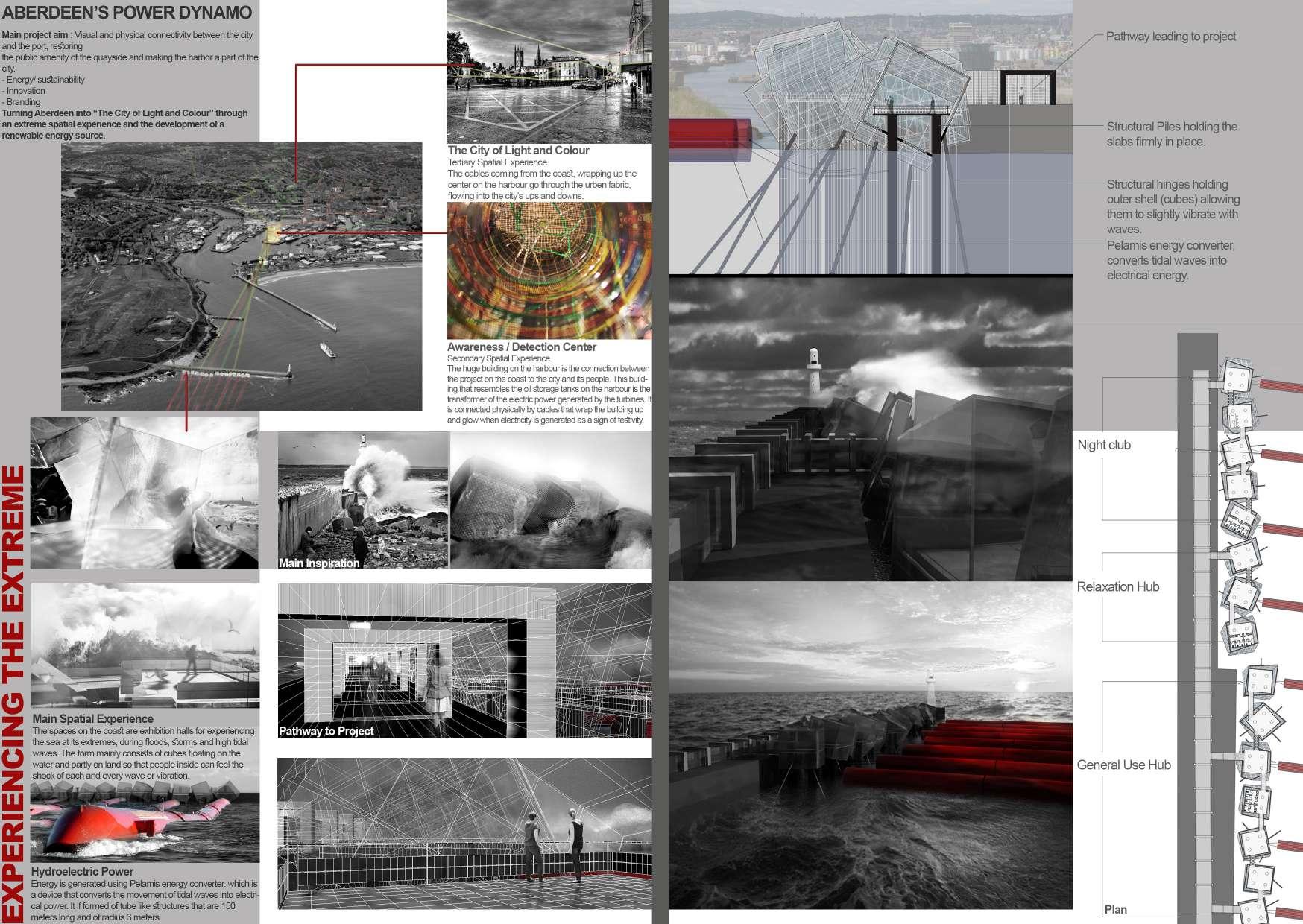
BINGHATTI GEMS


3.00 m setback towards neighbor [As per regulations]

m setback towards hessa street [As per regulations]
Repitition of mass fullfilling GFA Extrusion of balconies Grid of 7.00 m per unit Full volume extension to facilitate maximum parking.
Space for amenities also to give apartments pool view.
FACADE DESIGN - OPTION - 01


A four sides enclosed balcony is calculated in GFA
FACADE DESIGN - OPTION - 02 A, B
Repitition of simple diamond shape
Repitition of diamond shape creating a pattern
& C
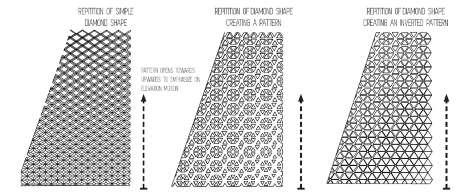

1 Apartment - Consisting of 2 balconies a solid wall, opening & a shed. Therefore, not calculated in GFA.
Repitition of diamond shape creating an inverted pattern
The second option works around the GFA by having mashrabiyas on both sides of the balcony instead of solid walls so that the balcony is not included in the GFA.
FLOOR PLANS




The mashrabiya patterns open upwards and downwards in order to create a continous motion along the elevation.
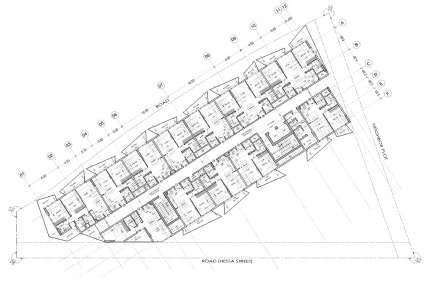
Binghatti Gems is a residential building in JVC, Dubai. The client required every single space to contain a balcony and due to Nakheel regulations this would include the balconies in GFA. This was the main challenge in the facade design.
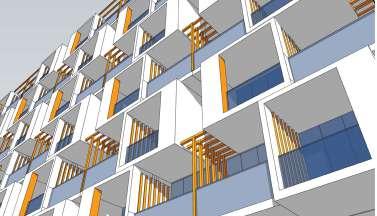
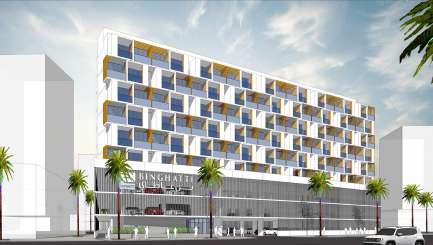


BINGHATTI FOOD & COFFEE FACTORY

Environmental Analysis
Conclusion
Site orientation provides pleasant sunlight and wind mainly on the front facade. Making it suitable for the main recreational space, [Cupagahwa Cafe]
Concept
Conclusion Site can be accessed from front, one side & rear. Making it possible to provide seperate entrances for end users, employees and services.
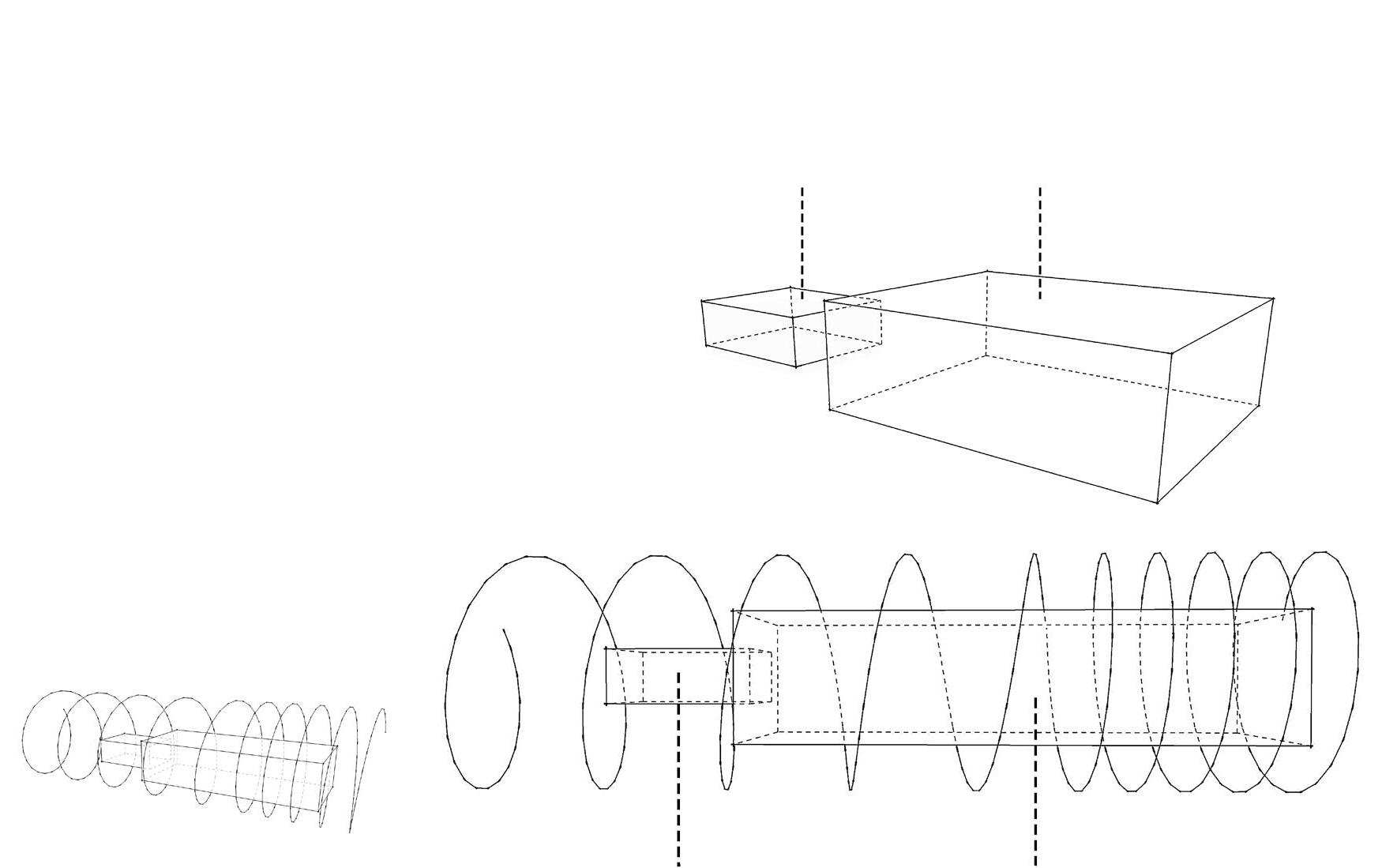
As Cupagahwa is a subsidiary of Binghatti Hospitality. In the first concept the masses are dealt with as Main & Subsidary where Binghatti Hospitality is the Main mass UNWRAPPING Cupagahwa which is the sub mass.
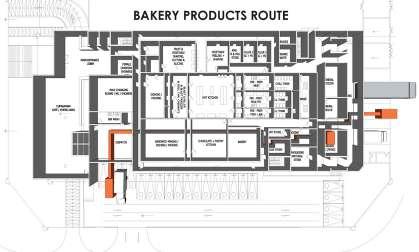




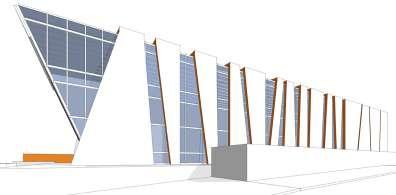
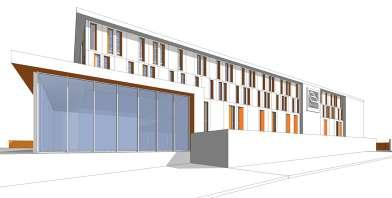



KEVADIA HOTEL GHAYA HOTEL
DUBAI, UAE
In Kevadia Hotel the client’s target was to make maximum use of the plot given. In order to maximize the profit. After some research in this case a hotel was expected to make more profit than a residential building. From here the decision of building a hotel was made. The design was meant to be extremely practical, not waste any space as the plot of land was not very big but at the same time have a unique design.
DUBAI, UAE
Ghaya hotel consists of 3 buildings, a five star hotel, a four star hotel and a hotel apartments building. It also consists of several swimming pools, landscape areas, restaurants, shops and underground parking.
This project was designed by our team in Proline Engineering Consultants. I participated in Designing the form, plans and elevations. All projects’ drawings are available for reference.

FIRST FLOOR PLAN
GROUND FLOOR PLAN

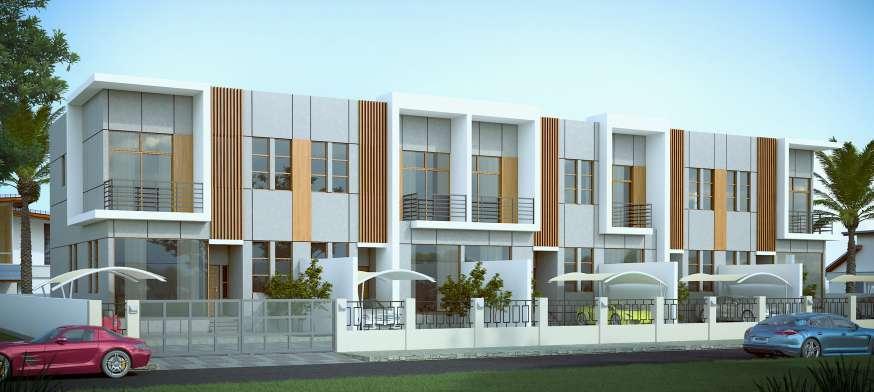
AL FURJAN RESIDENCE

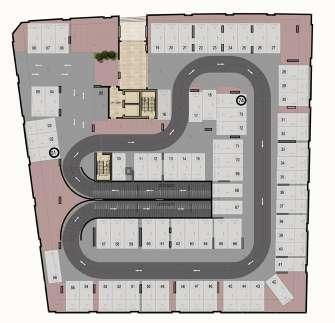


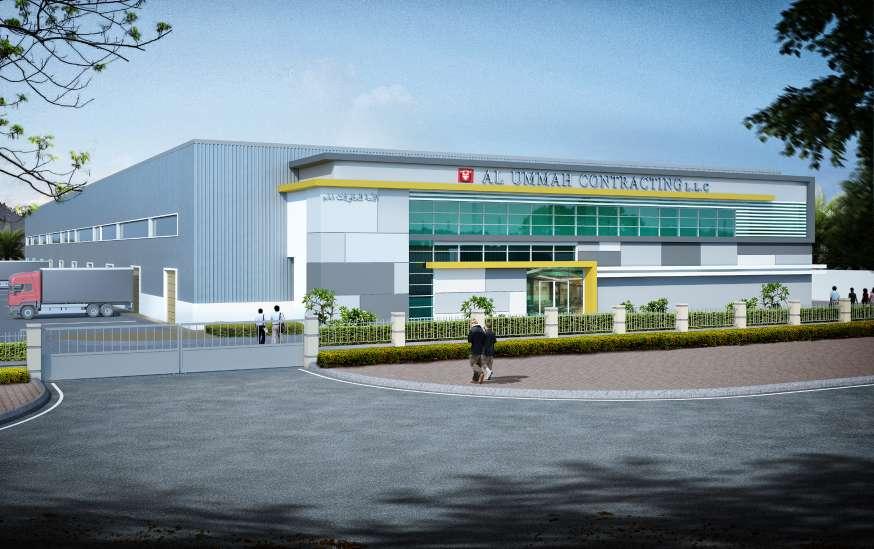
BUILDING MATERIALS WAREHOUSES DUBAI, UAE


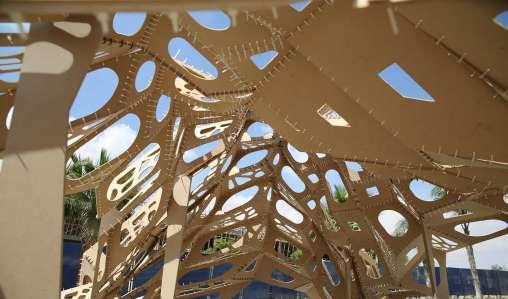


THE PREDATOR
This pavillion has been digitally designed and fabricated using parametric-modelling software, and computer fabrication technology. The Predetor pavillion offers a unique spatial experience that is achieved by folding a complex 3D surface into multible 2D facets. By aligning the “facets” at varying angles to one another, the overall structural integrity of the form is acheived; the geometry was designed to focus on the controlled experience of the pavilion using angular oriented units of various angles and levels. The pavilion is made up of approximately 500 unique MDF facets each has been individually milled using a 3-axis CNC machine that automatically cut and numbered piece. The Predetor pavillion is the first full-scale parametrically designed and digitally fabricated structures in Egypt.

