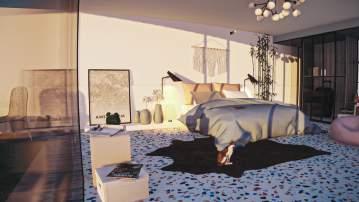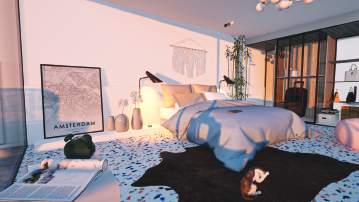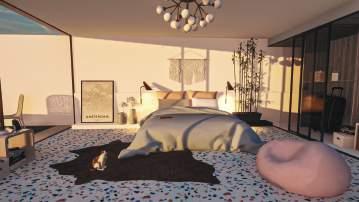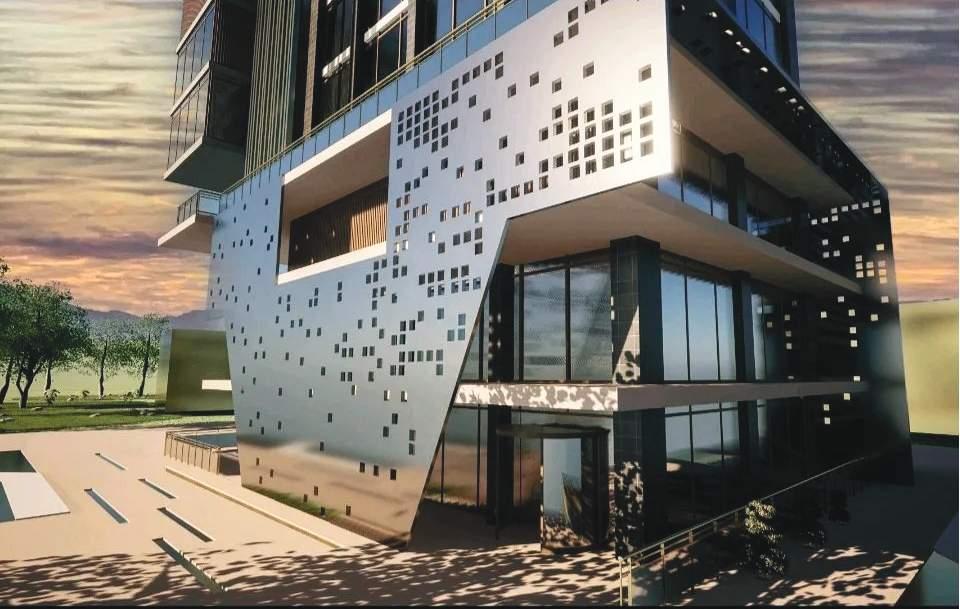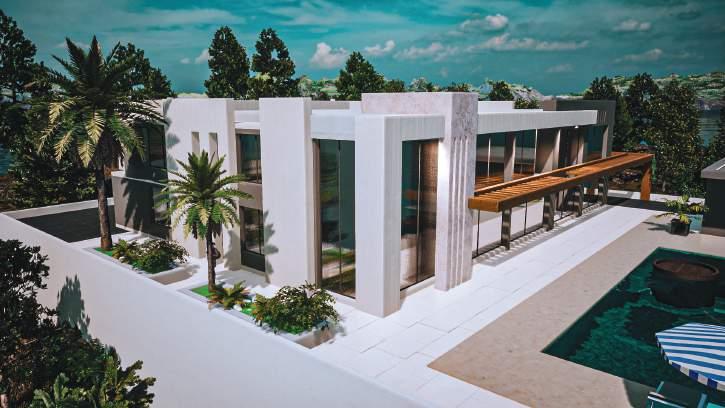Aya alkhalili



As an artist and architect graduated in July 2022, my passion for the intricate world of design and architecture knows no bounds. I find immense inspiration in the artistry of buildings and the rich tapestry of architectural history. However, my heart truly belongs to the breathtaking landscapes that envelop these structures and the boundless creative possibilities they offer.
With dreams as vast as the horizon itself, I fervently hope to see them come to life, painting the world with the strokes of my architectural and artistic vision.
Graduation project
Jordan’s pavilion in the next international expo 2025
Projects of 2017- 2024
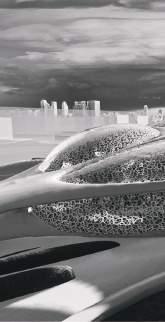
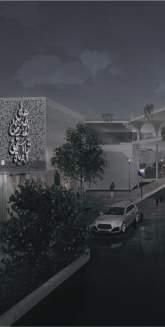
Rehabilitation of Irbid camp
Irbid food village ( urban farming)
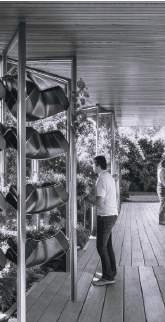
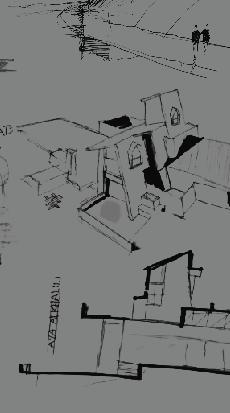

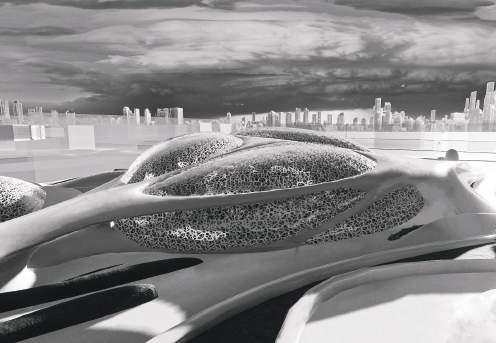
What we are certain of is that we have big plans to talk about (past and present handcraft, traditional cuisines and clothes, the way we grow up, and the houses where our ancestors lived), and we are certain that what connects all these fragments is the first step we took, the first taste we had, the first thread that passed through a needle, and the first brick on earth. All of this contributed to the final image of Jordan. And what we did in our project was to take a step back and look at the larger picture.
Creating an imaginary box that serves as a point of reference for object detection
4 2
Creating imagnary grid with 5*5*5 m dimention

3
start copying the box on the first floor

Copying the box on the first and second floor till it contains whole skeleton in
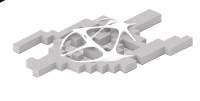

5
by that we will have a pieces of skeleton like this each on has it is own symbol.
second floor
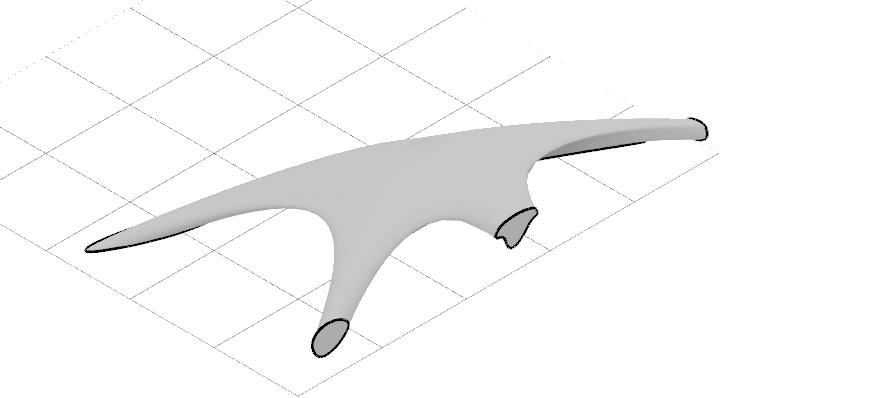

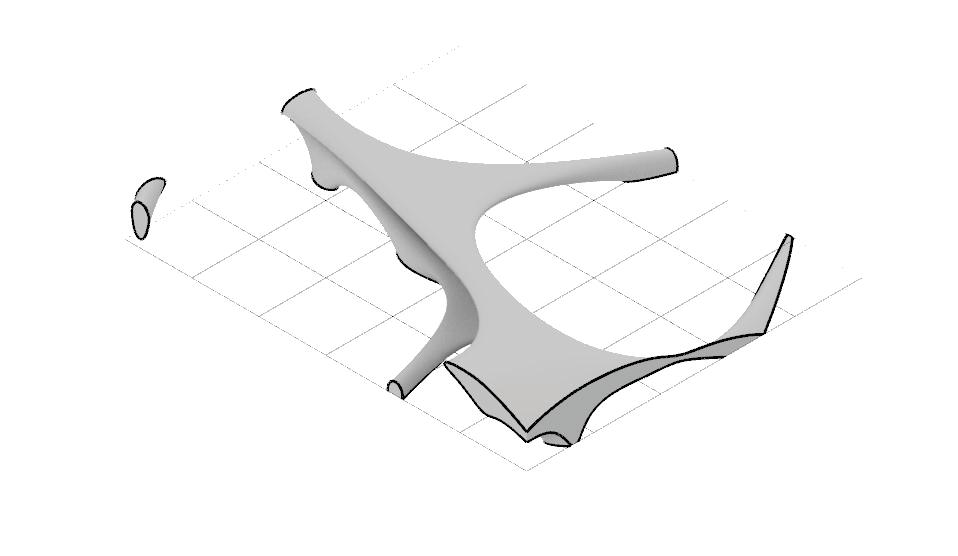
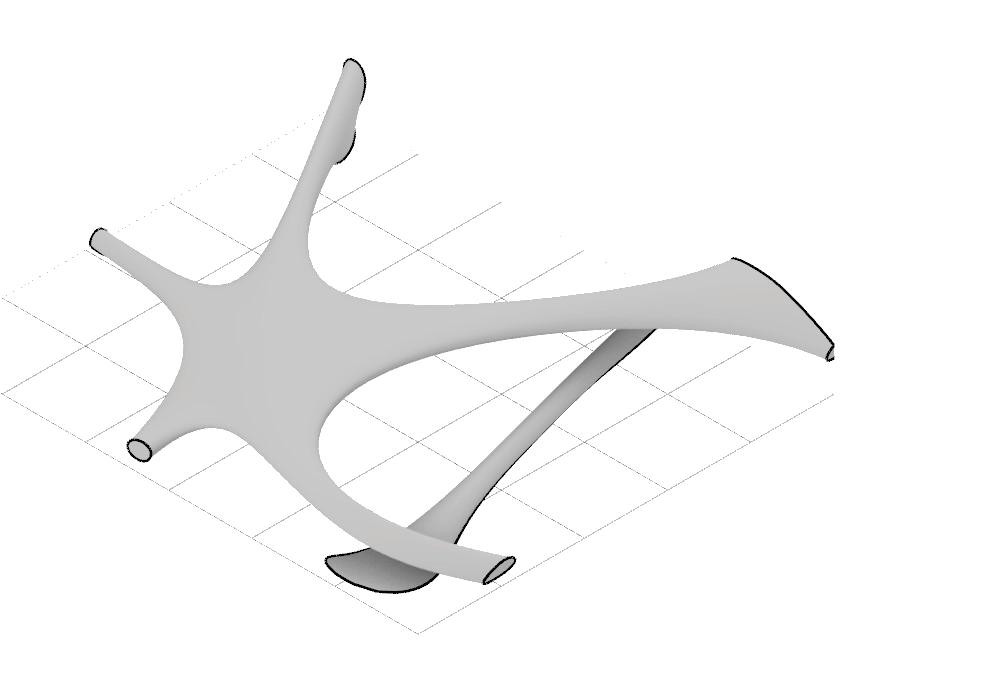
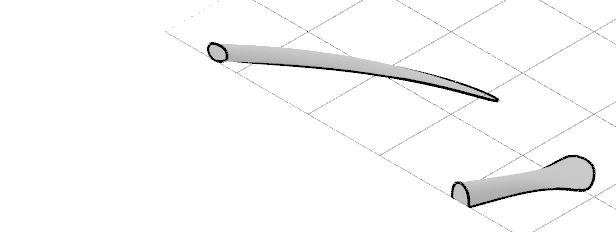

first floor
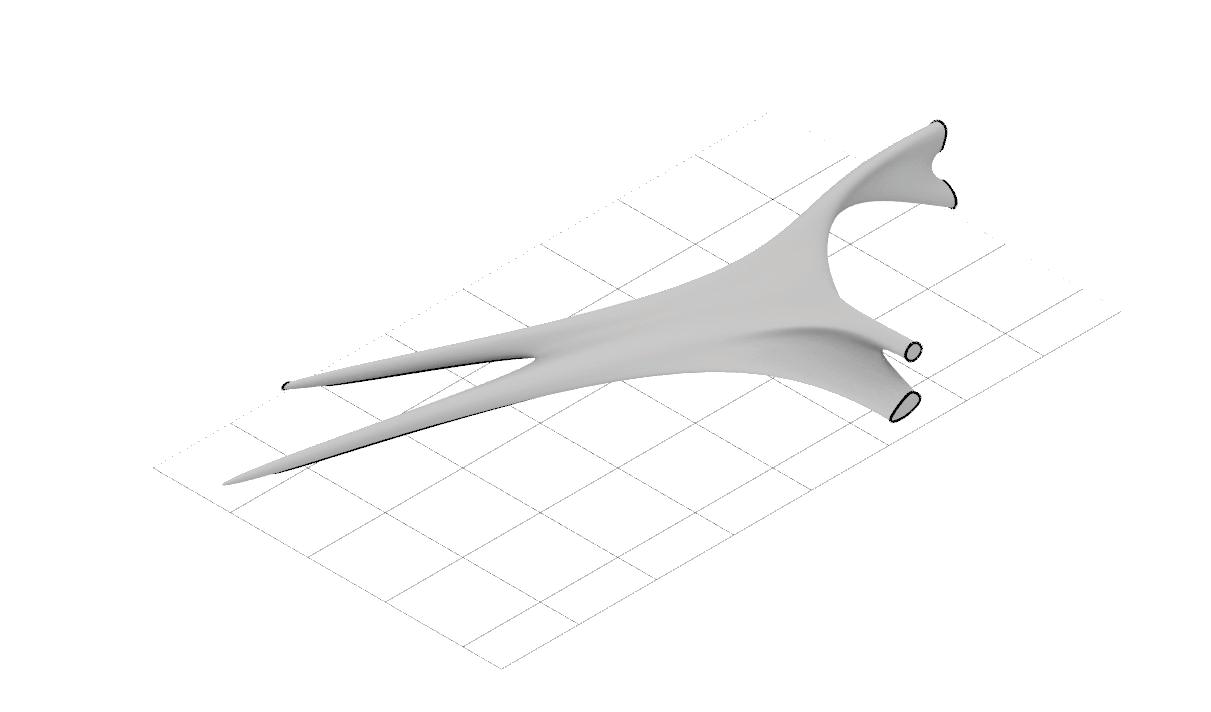


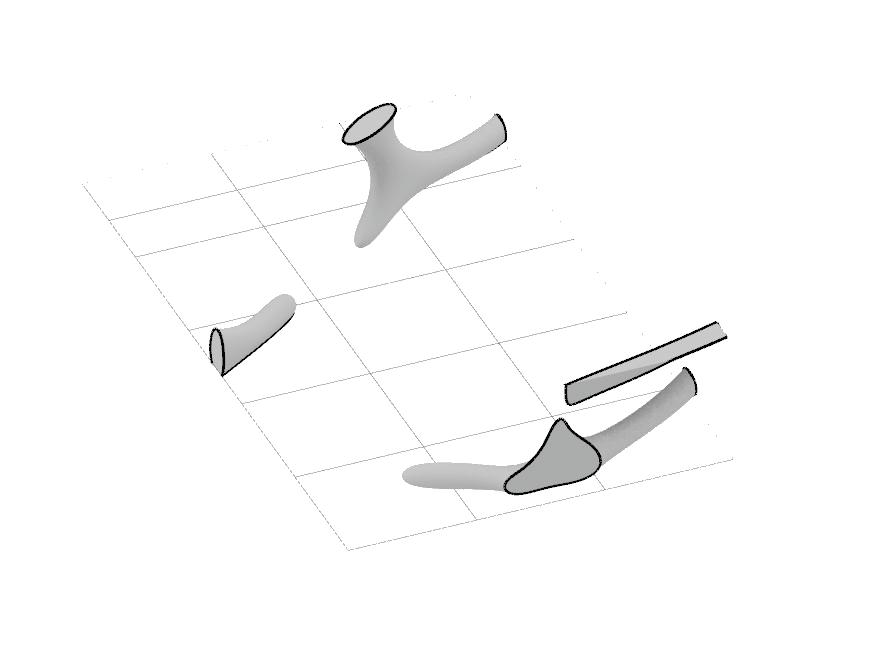

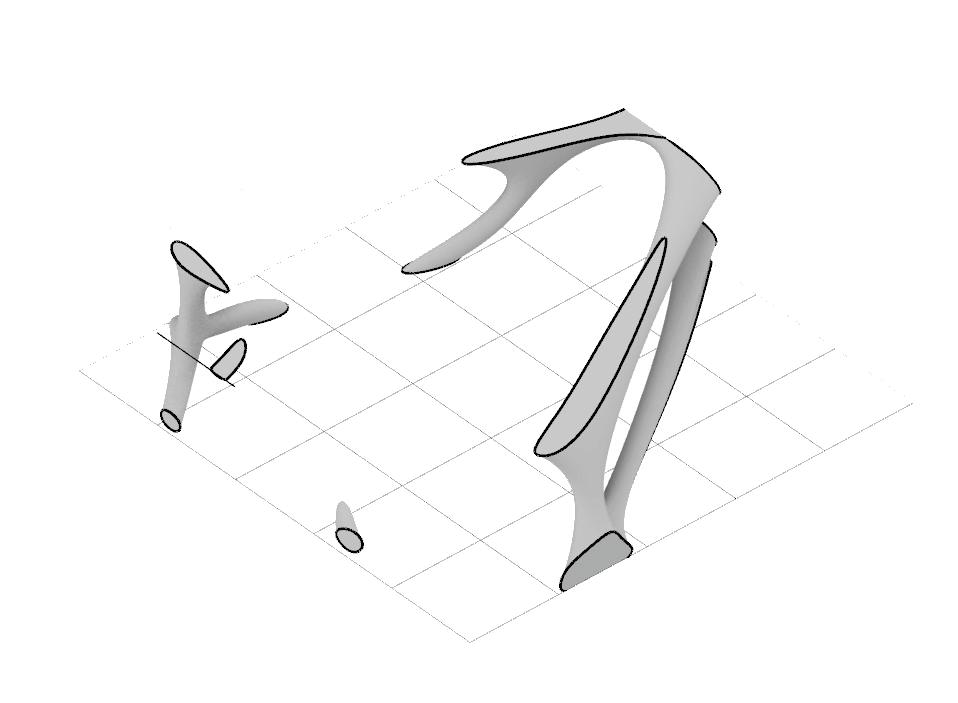
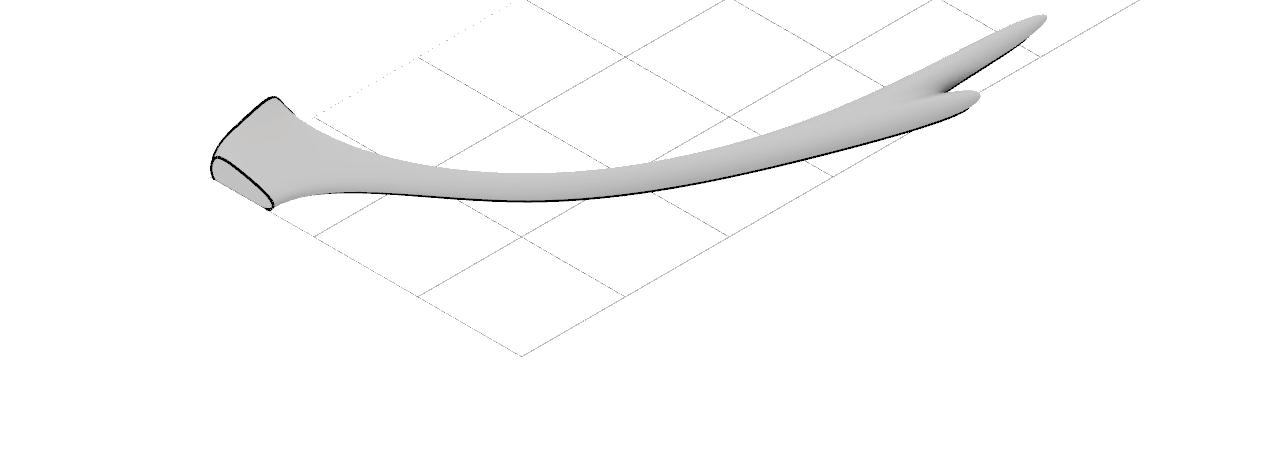
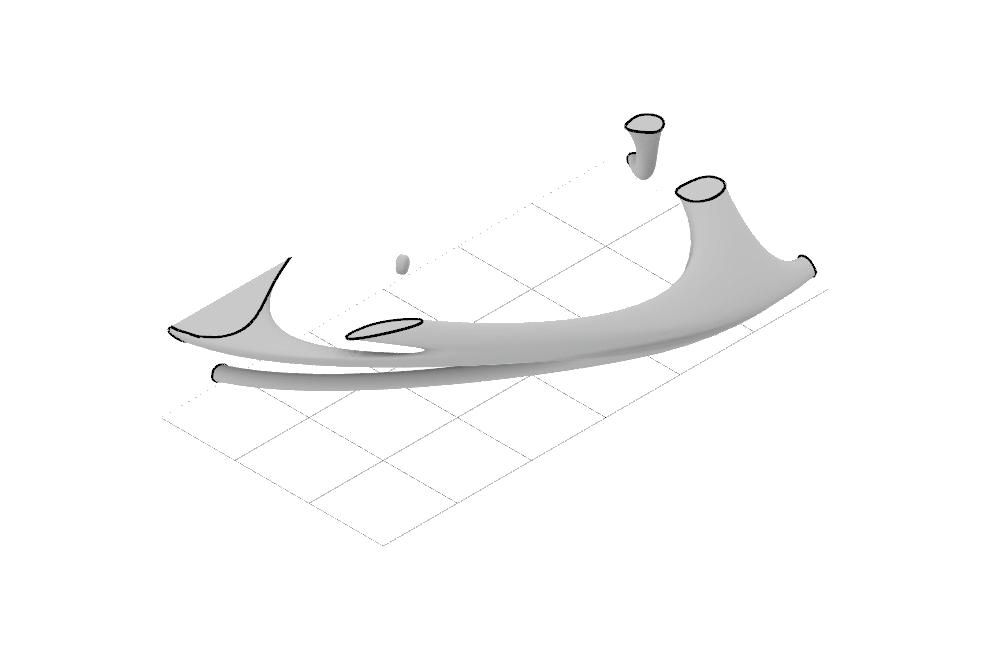











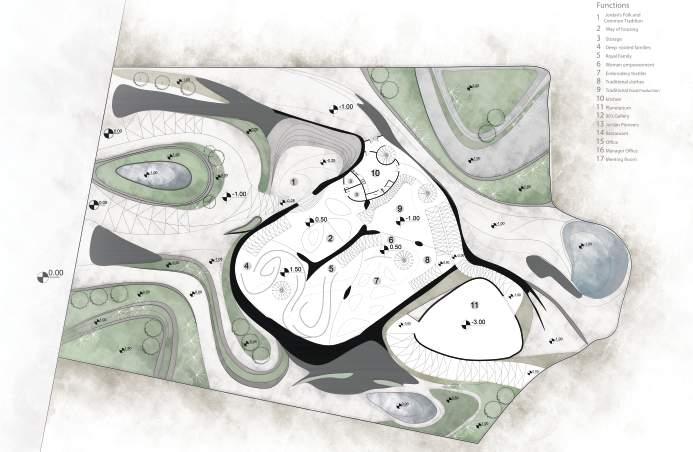
Every architectural narrative starts with the rst zone, which in this case is the "larger picture of Jordan," and moves on to the " rst brick zone," " rst thread zone," and, lastly, the " rst taste zone."
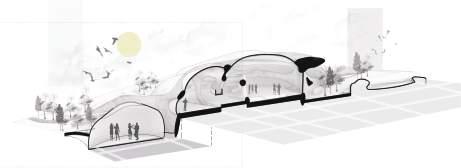

Throughout the trip, there must be a seamless transition between areas.
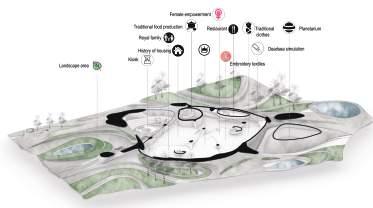


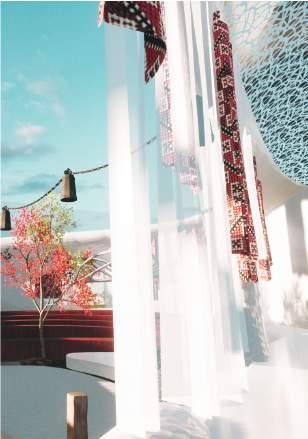
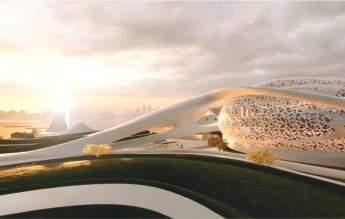
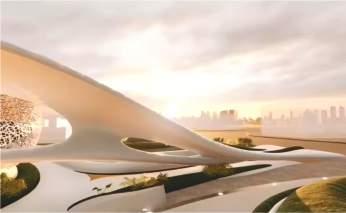

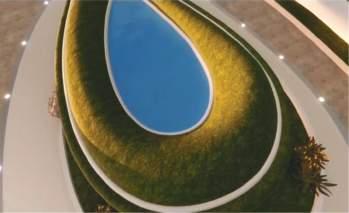
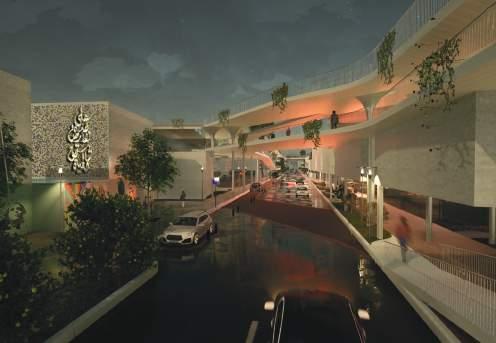
As a consequence of the 1948 and 1967 wars Palestinians find themselves take refuge in Jordan. A significant number of them reside in Jordan's ten official and three unofficial camps, while the majority live alongside Jordanians in urban areas such as cities, towns, and villages. This forced migration, marked by coercion and sudden displacement, has led to increased urban density in several Jordanian cities, notably Irbid, Zarqa’a, and Amman. The resulting strain has impacted fundamental aspects of social, economic, and environmental infrastructure. Additionally, to address the accommodation needs, UNRWA has rented land from Jordanian owners to establish these camps.
The points of interaction between streets and the green path, mixed used buildings were set in these points with redesigning them to fit its purpose. Seatings were distrebuted all aside the green path so the community could use it for social interaction. All the path will be shaded with green plants shading and lighted at the night.
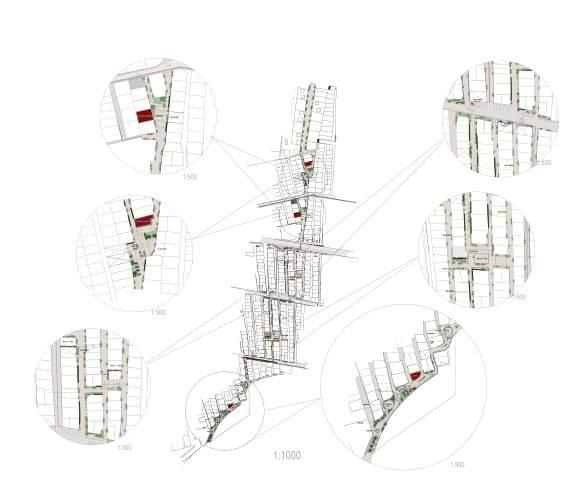 Kids playground with quraan center
Multi- activiy court with cultural center
Literacy Center
Interaction point
Entrance plaza
Kids playground with quraan center
Multi- activiy court with cultural center
Literacy Center
Interaction point
Entrance plaza

Creating safe and walkable, pedesrian alleys to Increase environmante quality also, increase the social interaction. By creating safe entertainment zones for kids and enhancing the entertainment and social life quality for the community. Making entrance Plaza Green Corridor, Open Terrace and Literary center.
1. Al Hesbeah(Vegetables & Fruits), Organic waste collection store

2. A kiosk area has been allocated under the houses (residents can use them to improve their financial situation)
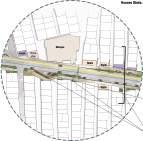
3. Recycling center, Blacksmith and carpentry shops
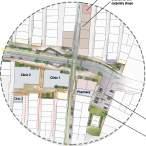

4. At the end of the street there is a rest area, simple services andsome kiosks (to serve visitors and residents on the upper floors)

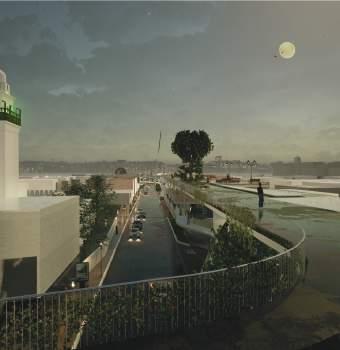
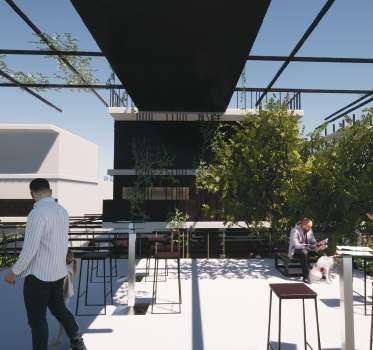
“Architecture should speak of its time and place, but yearn for timelessness.” – Frank Gehry
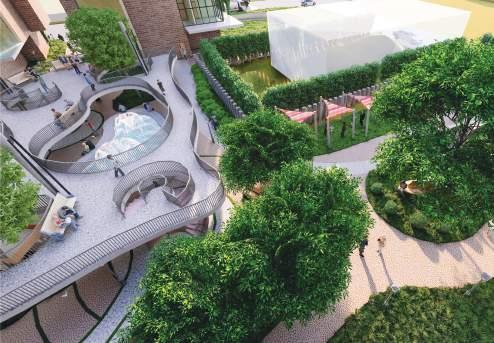
From dust to green
The site located in Irbid Albarha. It is near a purification plant which is a strong force on the site specially with this type of projects. our perpuse is to achieve a close cycle goals on the site and the surrounding (social,environmental and economic) ways.In this project we are dealing with two main issues, the first one is food security and the second is social insulation. The only way to solve those two issues with one idea was found to be the (Eco-Gym) after a lot of studying and information gathering.
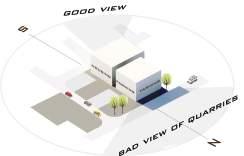
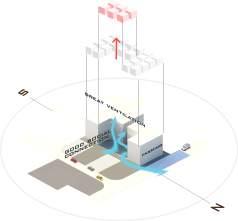
 1. Creating two pure volumes.
2. Open coutyard for making a good social connection.
3. Openning ways for entrances to solve accessability.
1. Creating two pure volumes.
2. Open coutyard for making a good social connection.
3. Openning ways for entrances to solve accessability.

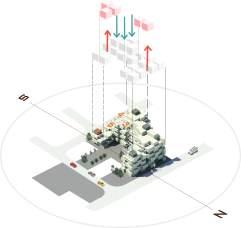 4. Lightning allowance for all volumes and masses.
5. Exposed structure and finalizing the model.
4. Lightning allowance for all volumes and masses.
5. Exposed structure and finalizing the model.


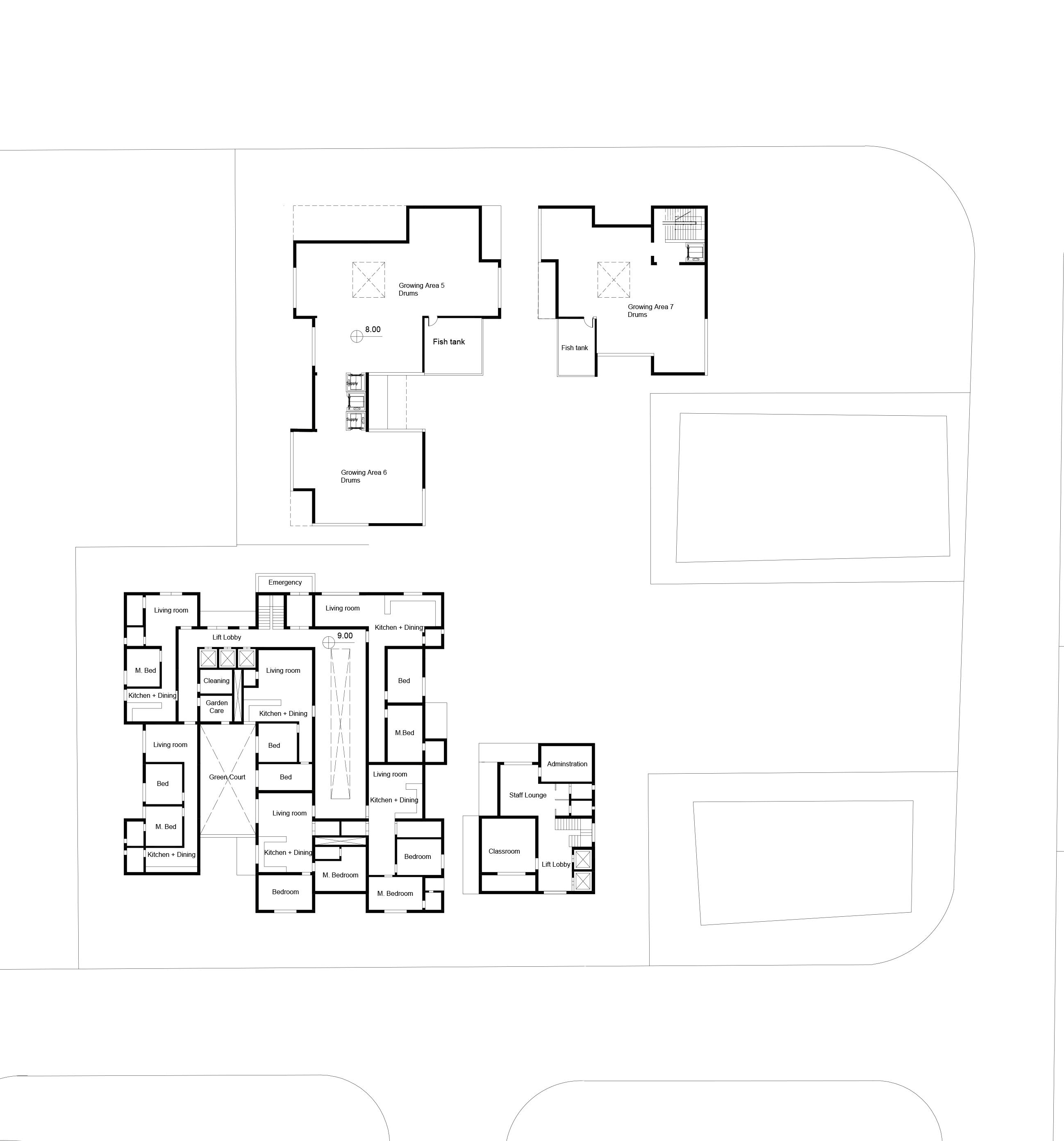


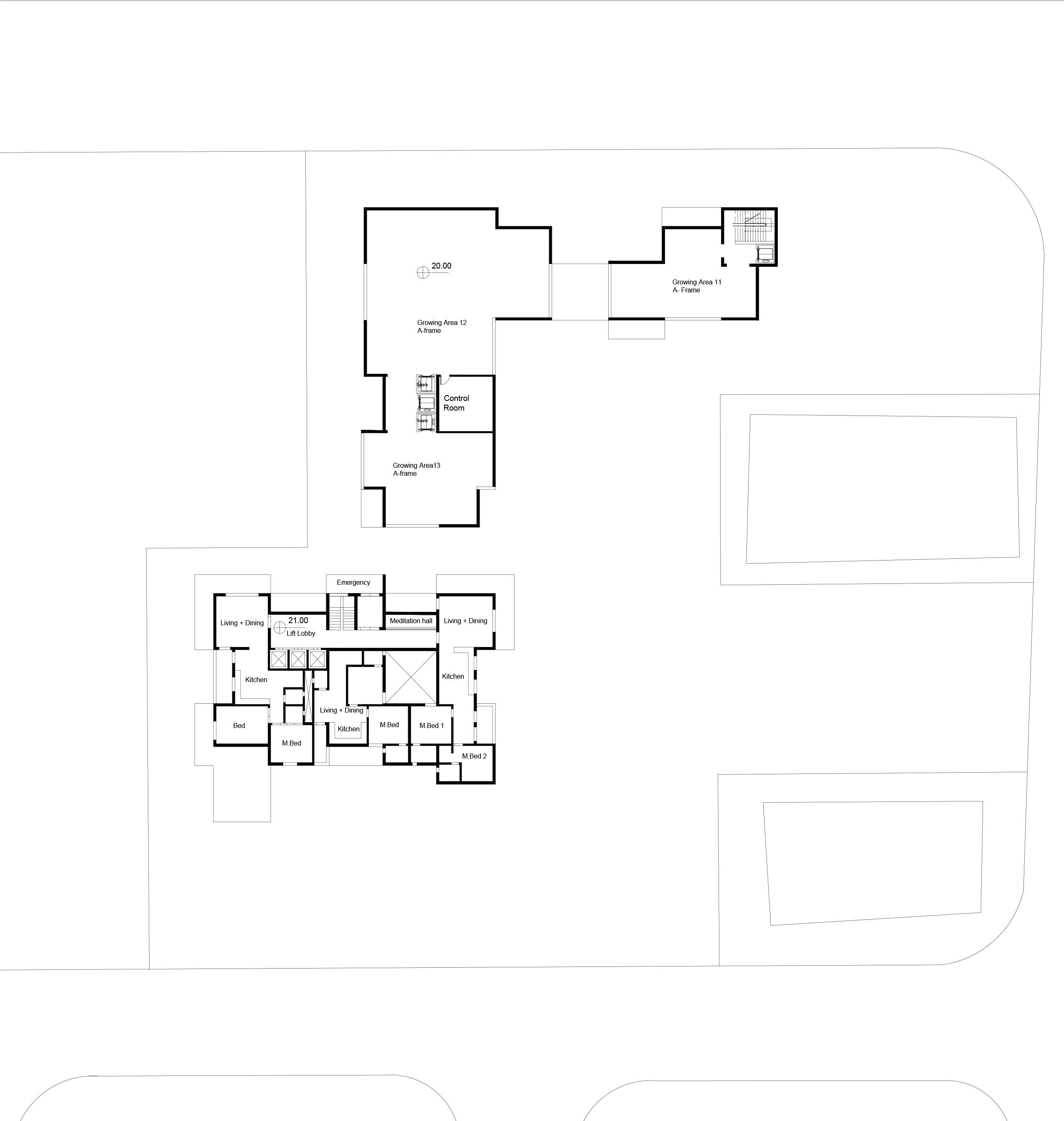
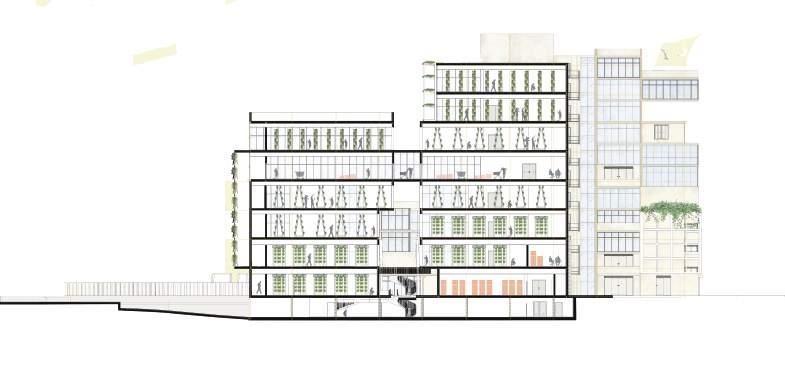

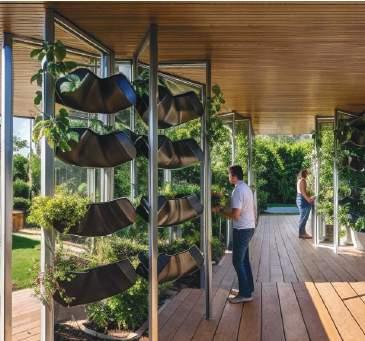
"Indoor farmers do not have to pray for rain, or sunshine, or moderate temperatures, or anything else related to the production of food crops, for that matter. "
We communicate with architecture through its shape and the feeling it evokes in our souls. symbolic forms can looked at as it is not applicable but i think architecture passes its structural role to the ground, for it to remain unchanged while floating in the air magically.

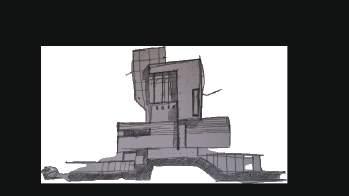
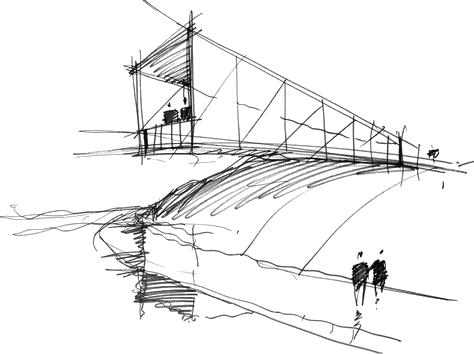
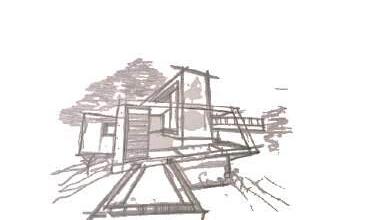


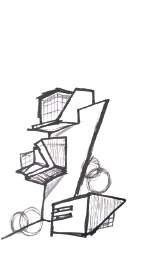
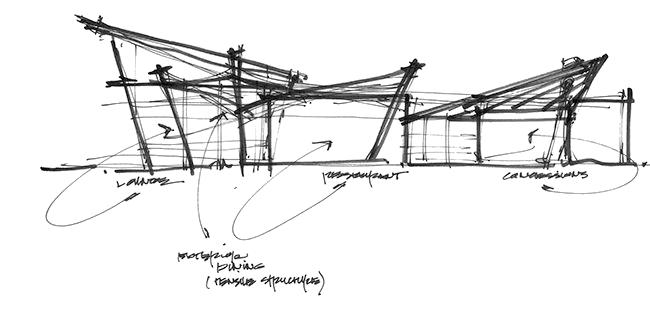
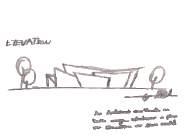
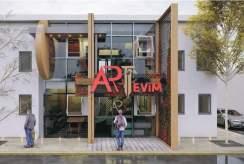

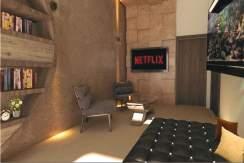

During training in Turkey, tis was the result of the redesigning of the interior of the firm and the redesigning of the outdoor facade. using vein plants in the exterior entrance which is very popular in that region. Also, by making a multipurpose area in the main hall.

