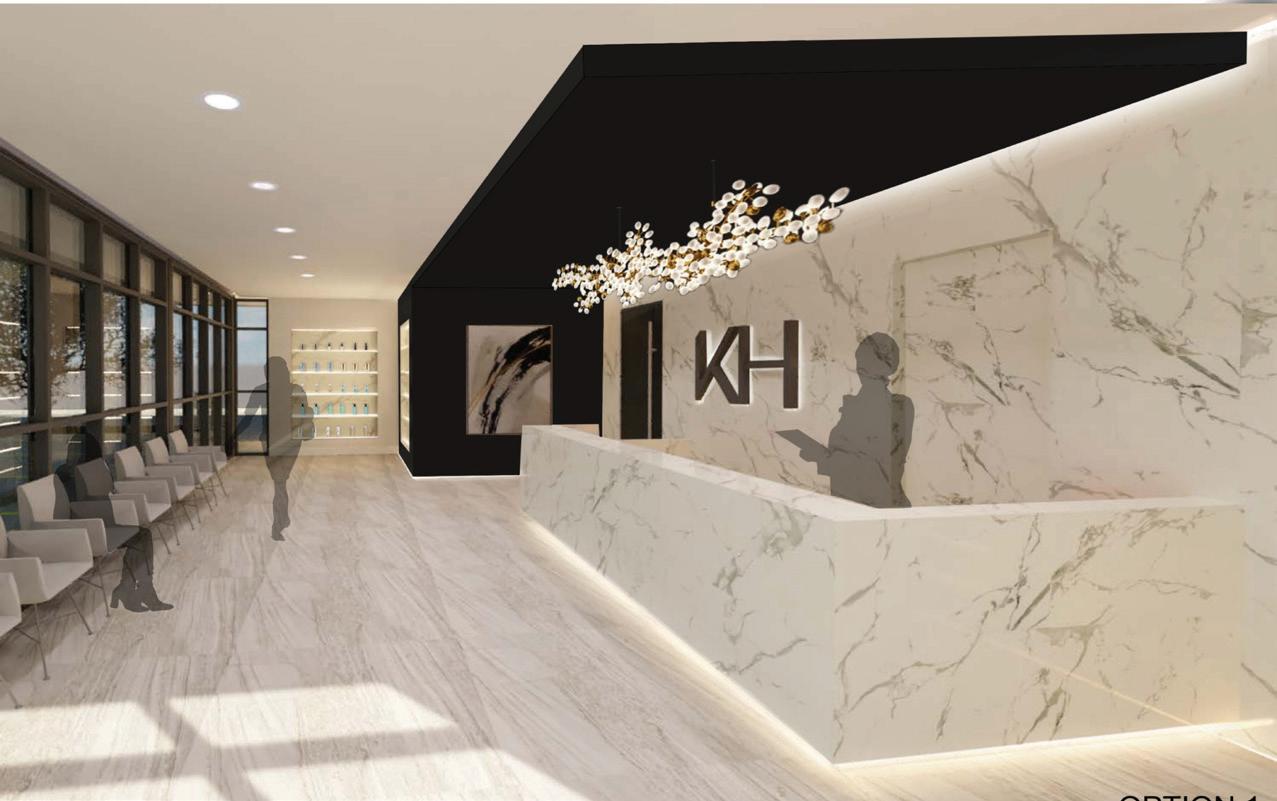

PORTFOLIO ARCHITECTURE
ALEXANDRA ROCHA
LEED AP BD+C, ASSOC. AIA
EDUCATION
Bachelors of Science in Interior Design
GPA: 3.4/4.0
Jul 2017- May 2022
Dean’s List - Study Abroad Design Studio, Fall 2021
Certificate of Excellence in Design, 2020
First Year Undergraduate Architecture Nominee, 2018-2019
CERTIFICATION
2024 | GBCI
LEED AP BD+C
2024 | GBCI
LEED Green Associate
2023 | CimentArt
CimentArt Microcement Application Technique
2022 | Linkin Learning
Revit 2022: Essential Training for Architecture
TECNICAL SKILLS
Revit
Autocad
SketchUp
Adobe Creative Suite
Endscape/ Lumion/ Twinmotion
SKILLS
Project /Time Management
Problem Solving
Creativity
Leadership
Adaptability
Communication
WORK EXPERIENCE
Aug 2023Present
Mar 2023Aug 2023
Junior Designer | Very Handsome Studio
- Manages all phases of a design project including design, basic documentation, specifications and construction administration, selection and specification of furniture.
- Communication with other disciplines, vendors, and contractors to ensure incorporation of all information into project requirements.
- Develop innovative design concepts, schematic designs and plans for presentation drawings, models and narratives with intended purpose and function which reflect the clients goals and within project budget.
Architectural Drafter | Indital U.S.A
- Created materials estimates with thorough reviews of technical documentation and completed quantity takeoffs for residential and commercial projects.
- Draft drill forms and shop drawings to ensure proper installation and ADA compliance.
- Developed 2D and 3D models of architectural plans with accuracy using CAD. Developed detailed drawings preparing specification sections, and developed shop drawings for manufacturing.
Apr 2022Mar 2023
Architectural Drafter | Hospitality Design Group
- Using computer-aided design to complete digital drafting and annotate 2D plans, project management, and assemble construction documents.
- Created 3D models and presentations for clients, utilizing the materials library, vendor consultations, and client liaisons, which resulted in meeting their needs.
- Created 3D renderings and client presentations using Sketch Up and Lumion, to communicate and sell design concepts to clients.
Jan 2022 -
May 2022
Fall 2021
Mar 2019
Multi-Family Design Coordinator | UFP Industries
- Primarily acting as liaisons between Estimating, Sales, Design, Management teams and effectively.
- Communicating project updates to affiliated departments and vendors.
- Responsible for project data entry, processing and revising of quotes and orders, and writing.
- Detailed project updates, manage projects budgets and material costs.
Architectural Study Abroad in Urbino, Italy | UTSA
Architectural Intern | 7 Studio



& OTHER WORKS

LEVATATING GALLERY
Type: Historic Preservation
Location: Palazzo Ducale di Urbino Urbino, Italy
Background
There are forty one plaster casts to be displayed in this sculpture gallery are originally from the Mueso dei Gessi in Urbino. These sculptures are representative of Urbino’s artistic history and continued appreciation for the arts. The sculptures have been inspirational for drawing students and will be given a more dramatic display within the Palazzo Ducale.




Project
The program aims to rehabilitate the lower levels of the Palazzo Ducale with an exhibition space of Roman antiquities. The design makes use of a path and platform floor system to create a self-guided exploration of the sculptures and artifacts relocated from the Museo dei Gessi. The designed route both enhances the space and exhibition pieces while adding onto the historical fabric of the Palazzo Ducale.






The new displays are intended to awe and inspire the next generation of artisans, students and lovers of art. This new function of the lower rooms of the Palazzo Ducale brings it closer to the symbolic purpose as a place of learning and culture. purpose as a place of learning and culture.






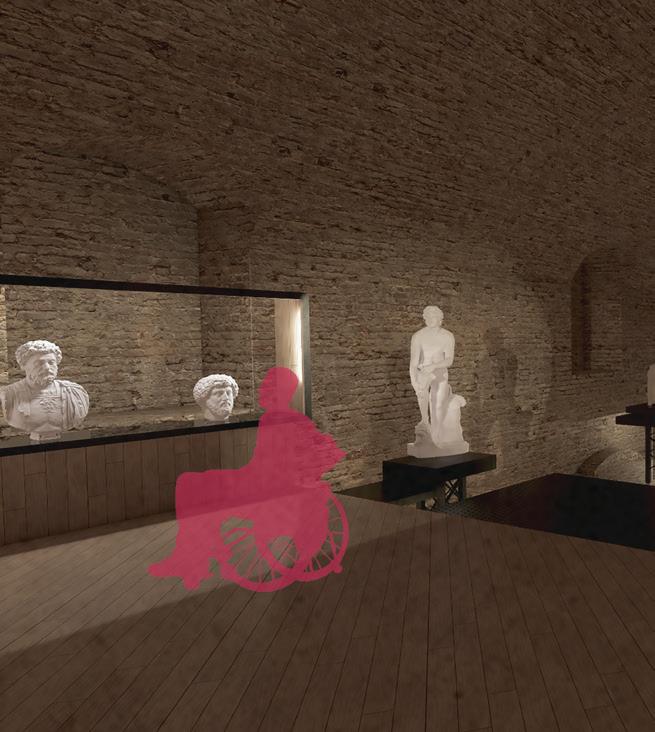




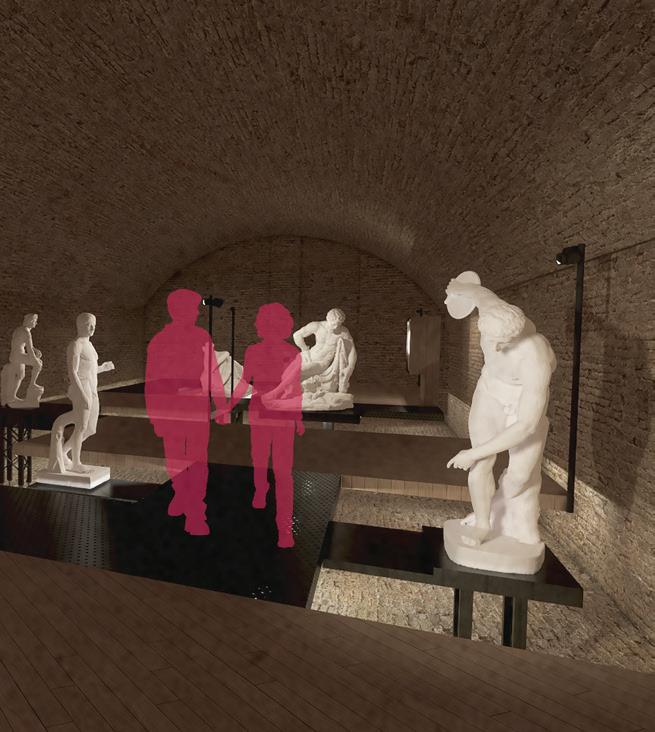

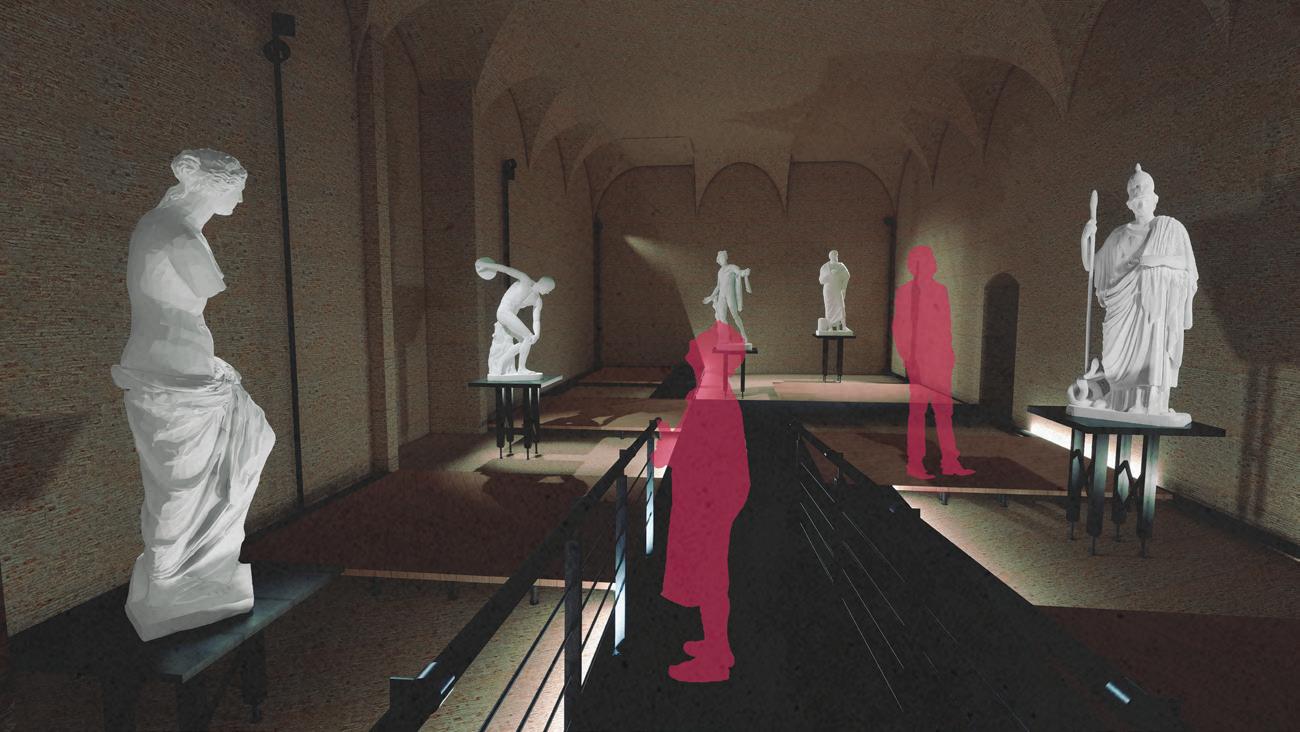


GEO-MORPHATION
Type: Public Meditation Center
Location: Travis Park Downtown San Antonio, Tx
CONCEPT
This presentaion is the development of a meditation center in Travis Park, San Antonio, Tx. The concept for this project is based off the transition from earth to the spirit world projected into sacred geometry. The tree of life represents the overall connection between earth and heaven. Breaking down the elements individually the square is the first component that is represents earth as the foundation of the order. When the transformation begins the next formation becomes a hexagon which becomes the intermediate stage between the physical and spiritual wolrd. The hexagon is the harmony and balance between the two worlds. The final transformation is the circle that represents the spiritual world, nature of the universe. In meditation we guide our mind from the pyshical nature to our spiritual senses. This concept allows you to physically walk through that experience with our body and experience each stage of the transformation to simulate that connection between heavan and earth.


The site is located in travis park in downtown San Antonio, Tx. Travis park was once part ofthe farmlands of mission san antonio de valero, which is today known as “The Alamo”. The land was deeded to the city in 1876 afer the privious owner had passed. The park had undergone improvements overs the centuries and has held outdoor festivals, events, activities over the years for the public and the community to enjoy. Today the park includes a dog park, water fountain, public art display, and a walking trail.




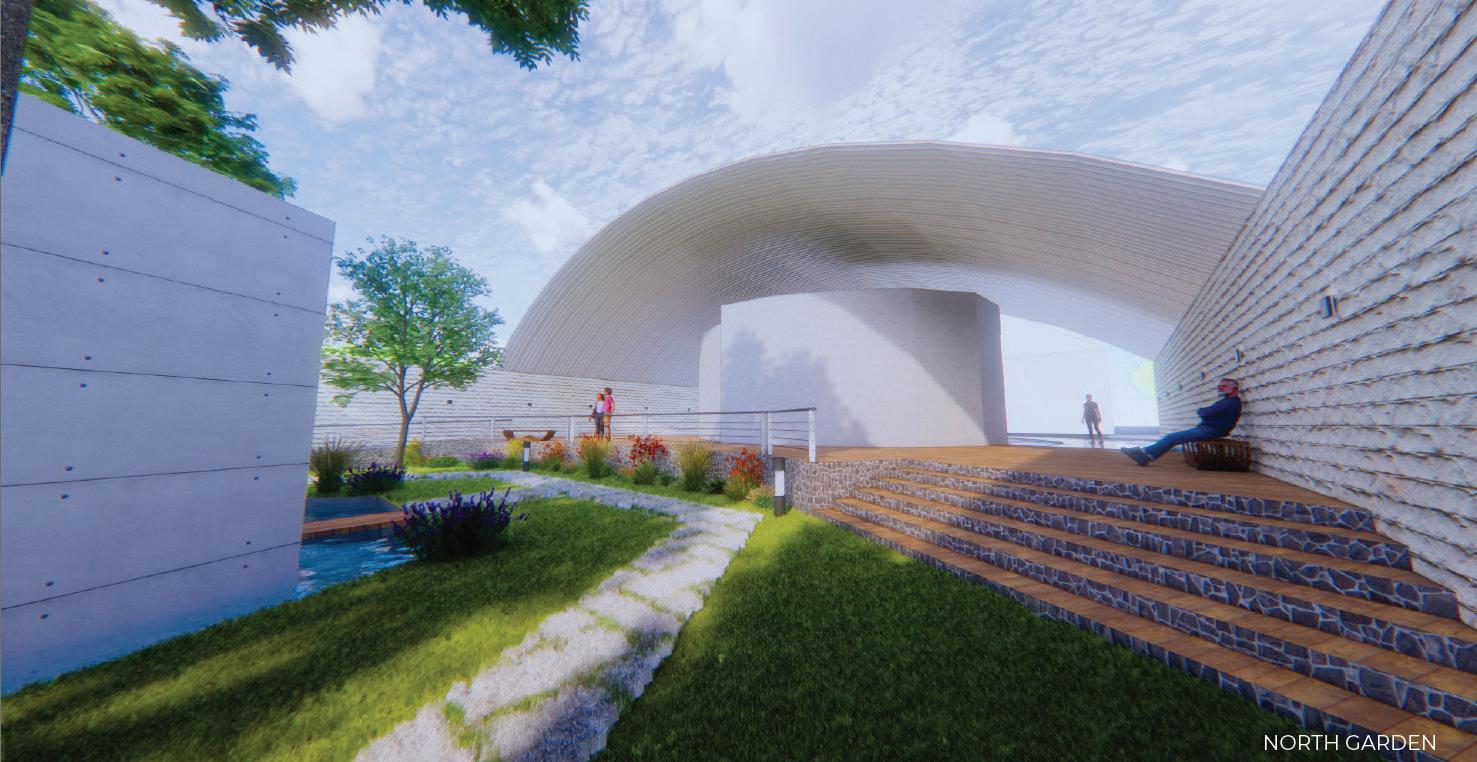



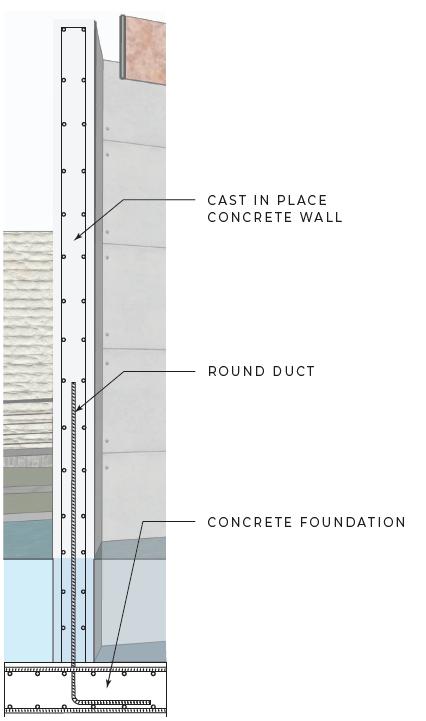




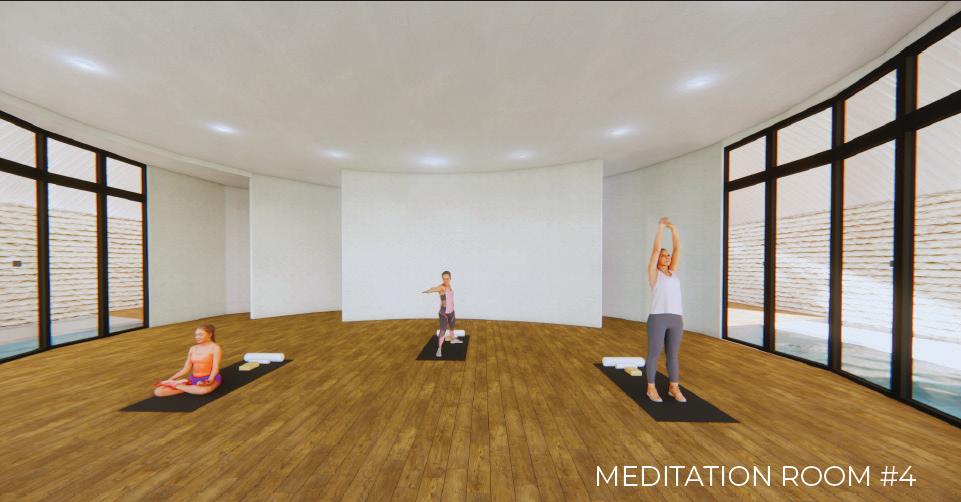
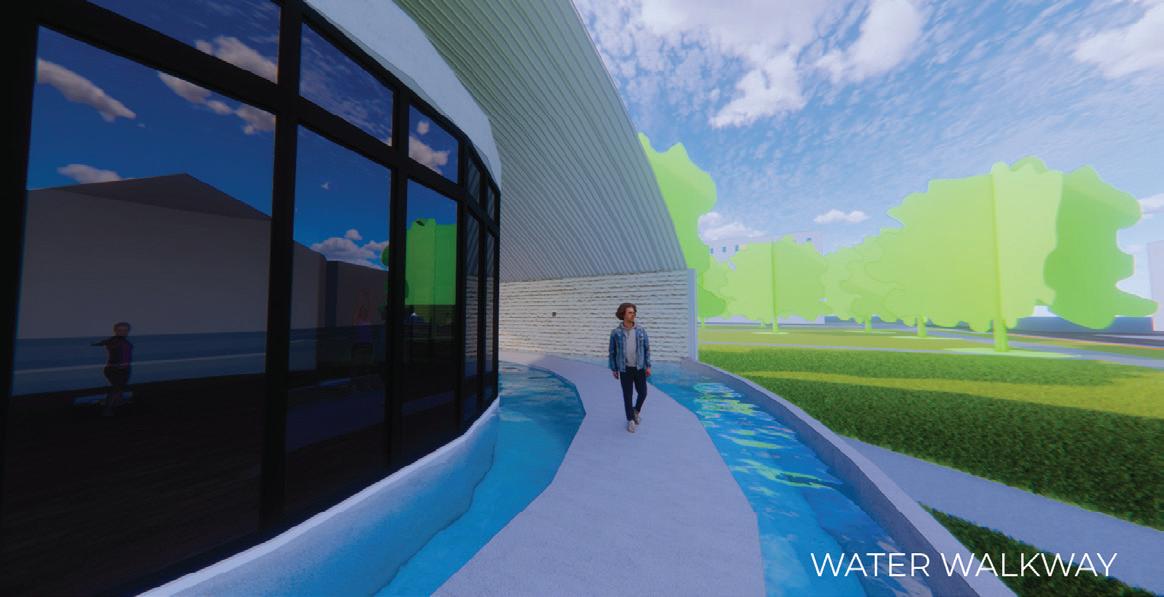

NATURAL INTERIOR
Type: Residential
Location: Houston, Tx
PROJECT
This presentaion is the interior proposal for a new build residential townhouse. This project showcases a minimalist aesthetic with a focus on functionality and elegance. The residence features an open floor plan, incorporating natural materials and sleek contemporary finishes. Highlights include a sophisticated kitchen with custom bronze accents, a versatile living room with integrated storage, and a serene master suite complete with a built-in work nook and a luxurious bathroom.This project is the epitome of refined living, blending clean lines with warm, and inviting textures. It is an experience of luxury, comfort, and timeless style.
ENTRYWAY KITCHEN







LIVING ROOM
MASTER BEDROOM & BATHROOM
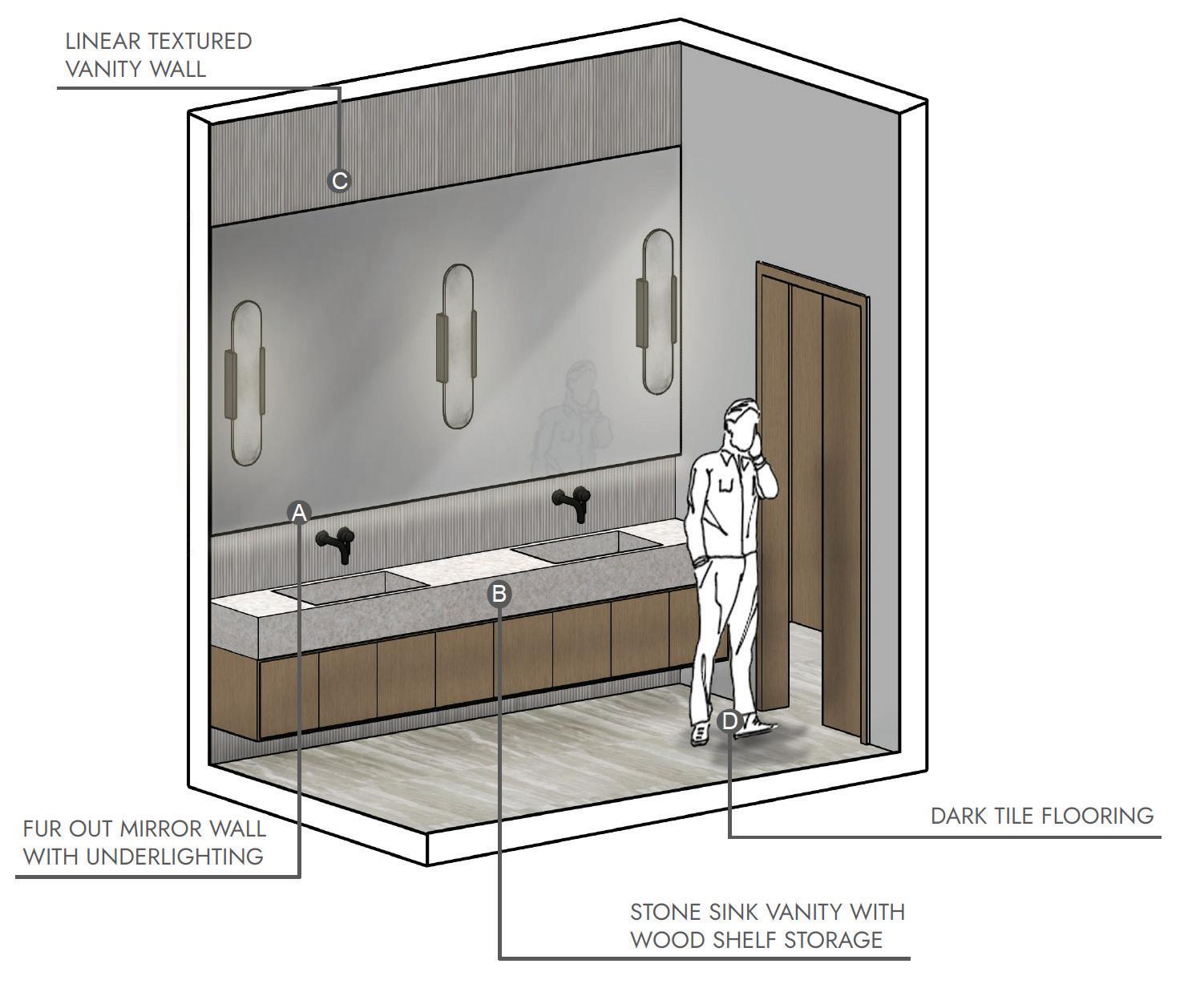

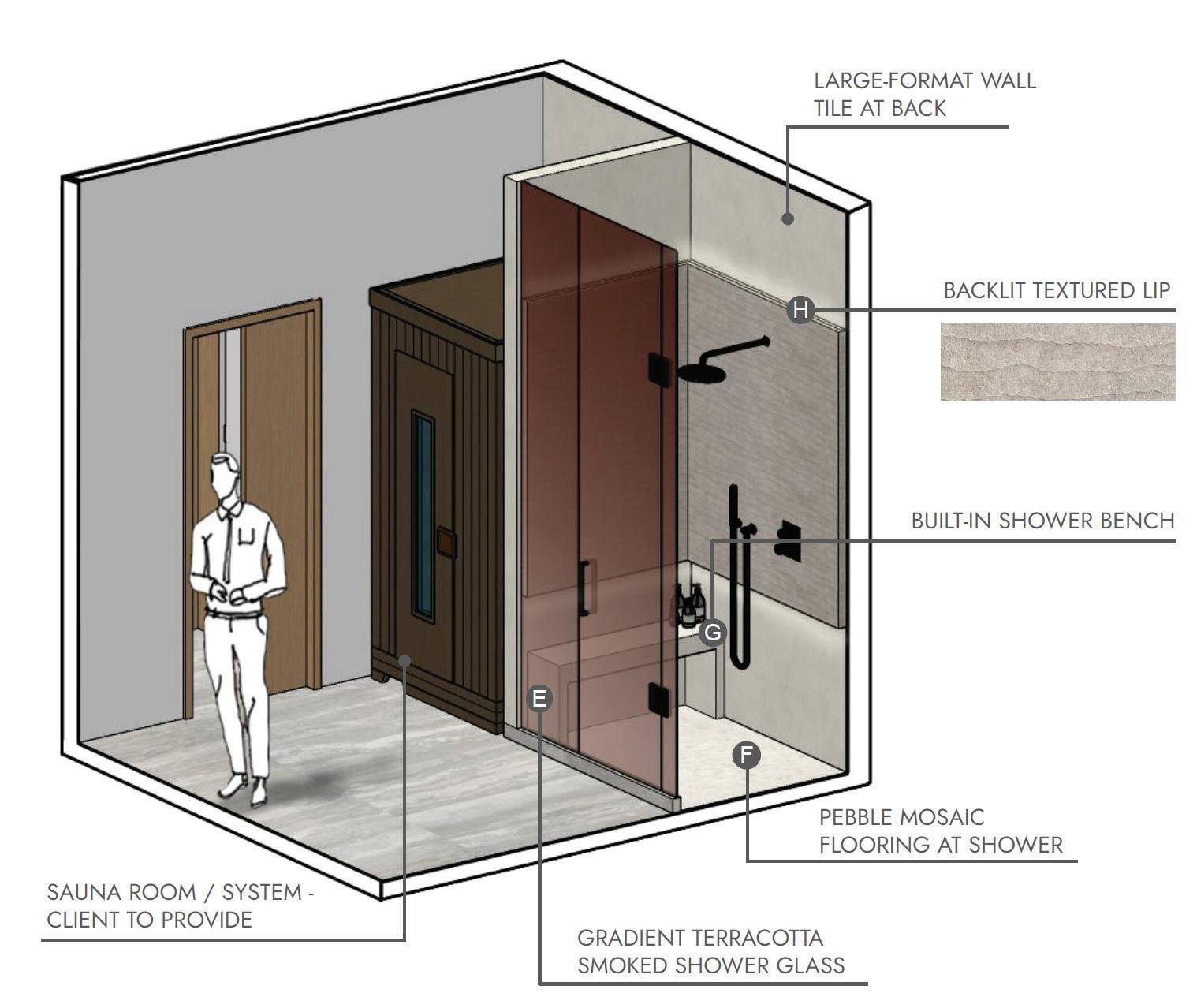





GUEST BEDROOM & BATHROON

SKETCHES & OTHER WORKS









HANDMADE ARTWORK



HAND-DRAWN RENDERS

