INDEX

Year 4th year (masters)
Email lindback.axel@gmail.com
Phone +46734202902


Year 4th year (masters)
Email lindback.axel@gmail.com
Phone +46734202902
Year 3
In Urban Contexts Individual
The abandoned railway in Landskrona forms a barrier between city and industry. With the expansion of the city, the industry is being pushed to the periphery. What remains is the waste land that the railway area left behind.
A place like this has value and can be transformed into a meeting point and a bridge to a new part of the city that residents can claim and make their own.
With the aim of creating a public place for social interaction and strengthening the community this proposal will be linked to its context.
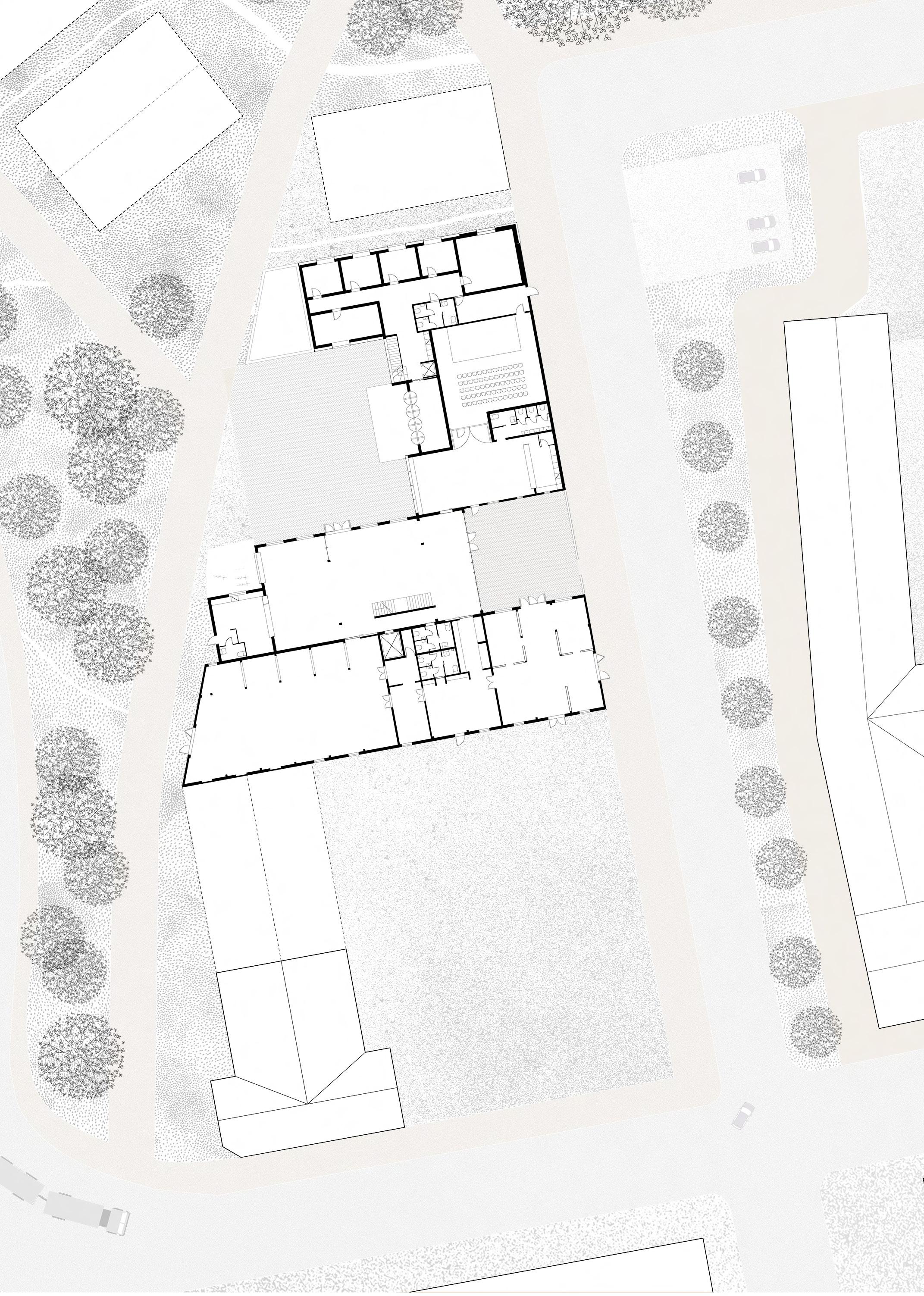
On the site, the existing buildings will be preserved and a new extension will be added. This will create two courtyards: a public courtyard facing the old railway lines and a more private courtyard for the users of the workshops. The railway tracks will form the foundation for a greenway connecting the industrial area to the city.
Site plan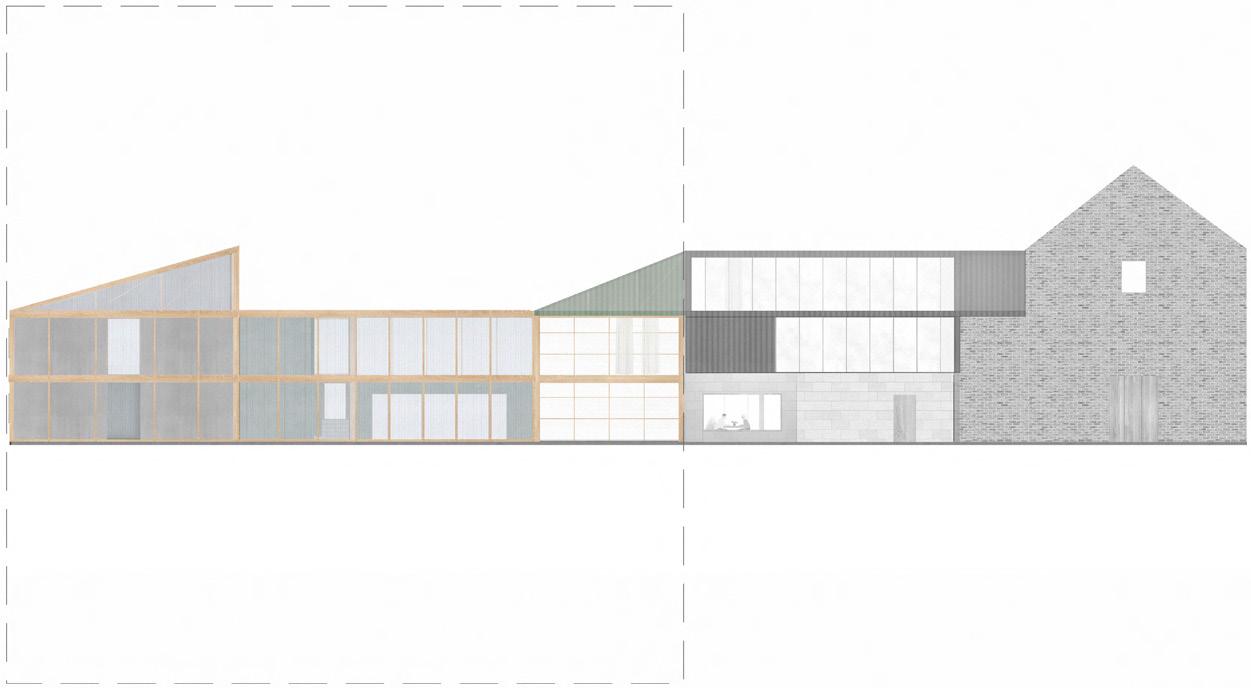
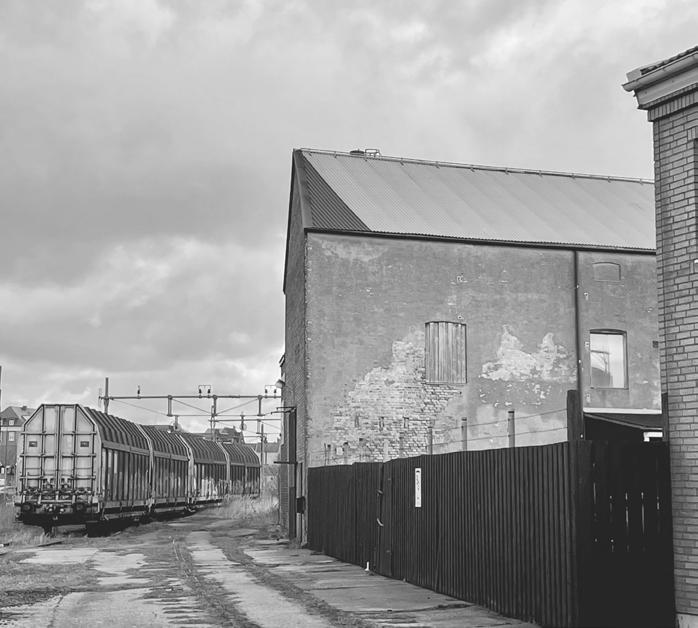
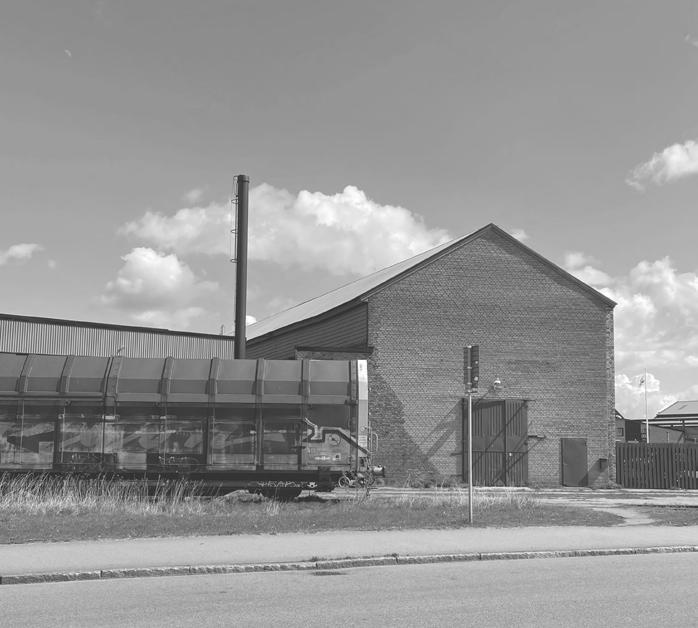
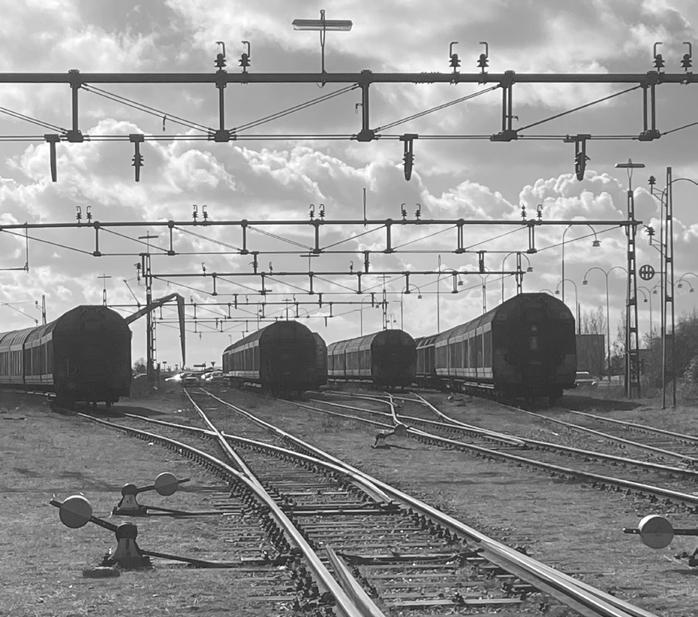
New floors are added to the old open structure. The volume will contain an exhibition hall, workshops and studios.
Movement and core functions are established.
The first add-on contains a black box and a bar. The structure is easily sealed off from the rest of the building.
The last extension contains rehearsal spaces. Box-in-box volumes are held within a column beam system.
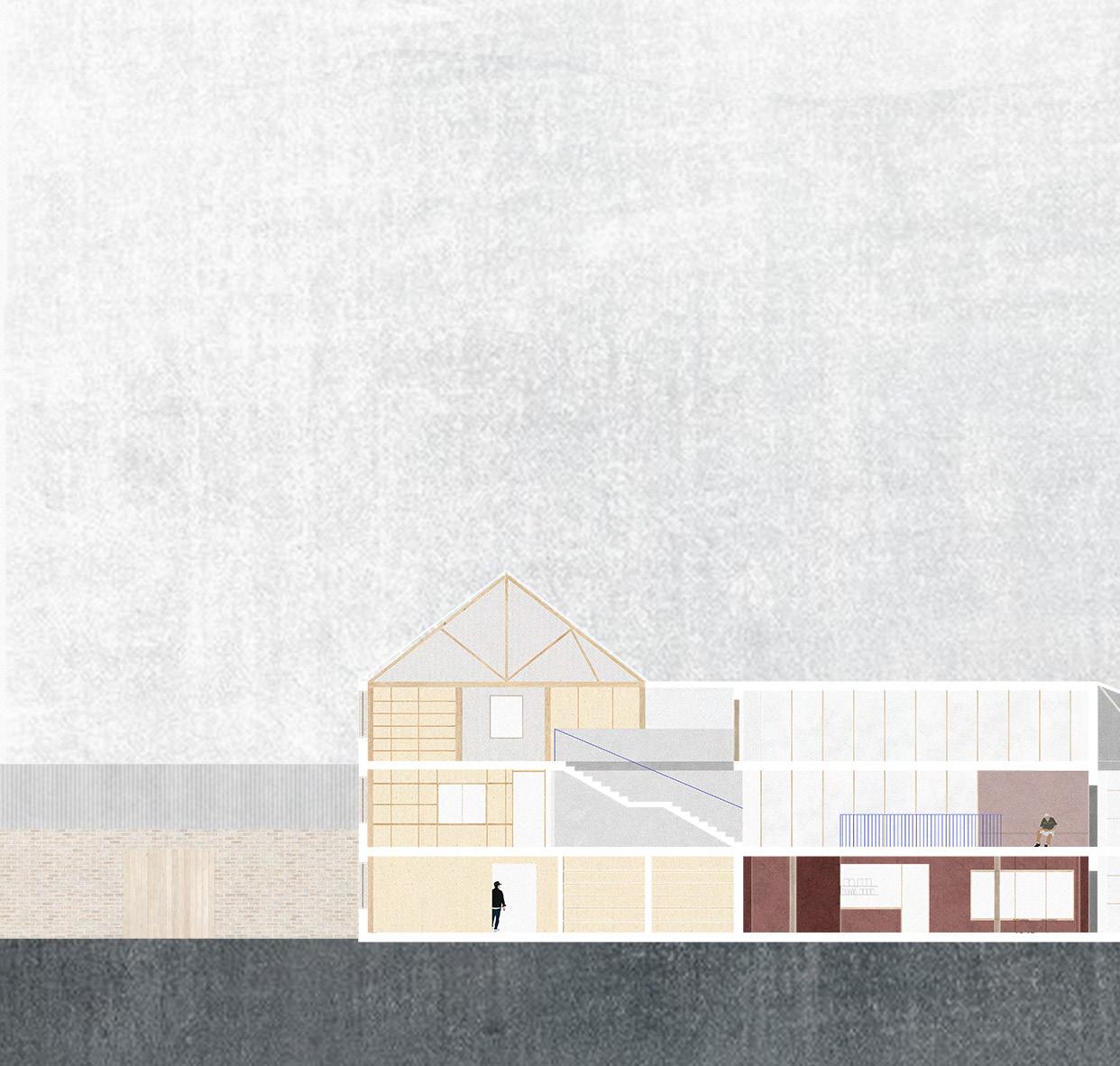


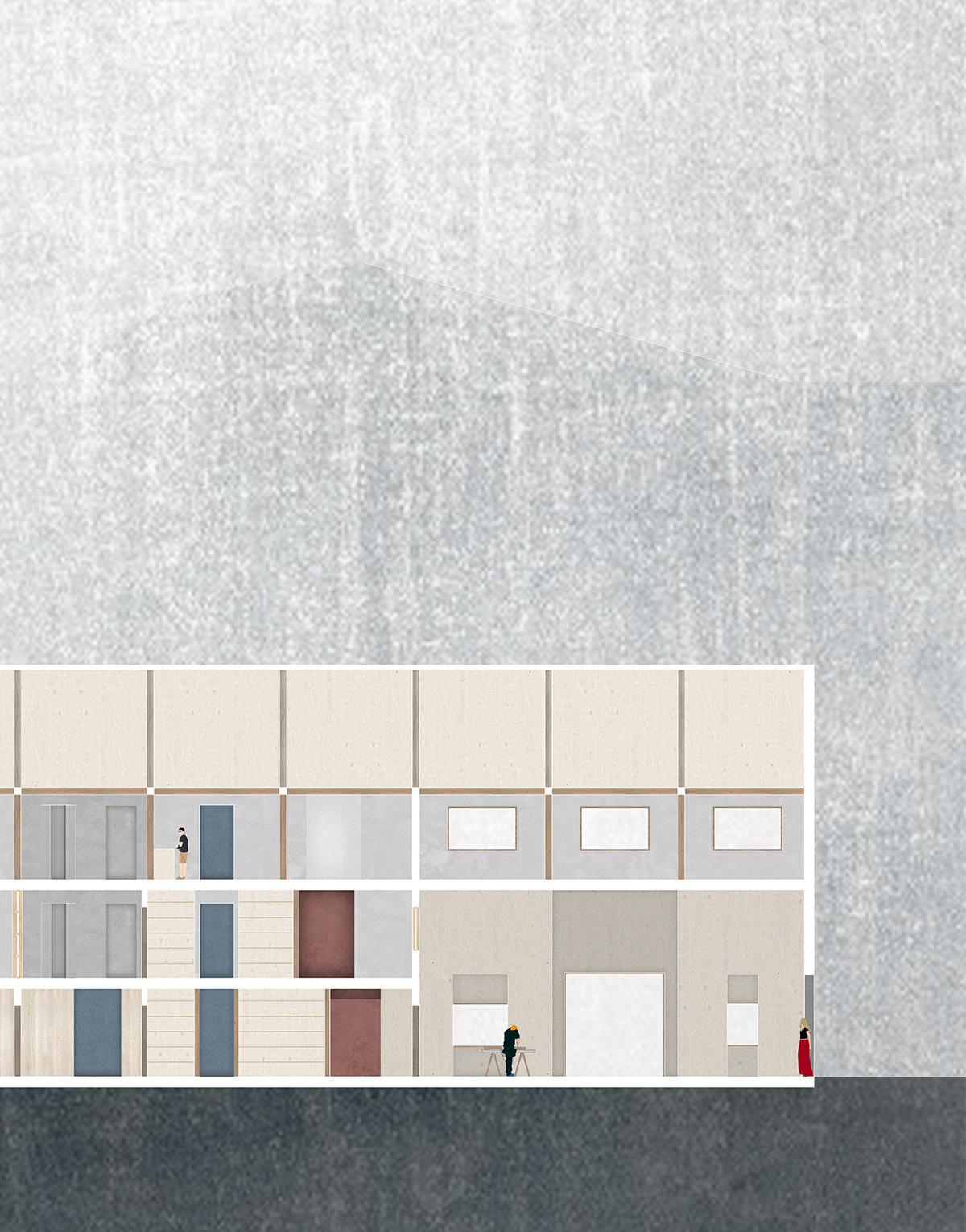
Year 3
Sustainable Architectural Design With Alma Karlsson and Saga Persson
Planteringen is an area in Helsingborg, Sweden. The old industry that divides the neighbourhood into two parts is being phased out, creating space for new housing.
The new buildings should be designed with a focus on social, economic and environmental sustainability.
In this project modular building will be in focus with the aim of creating a sustainable interesting design.
1. With a base module of 4x9 m, we experimented with either doubling the module in height or width. This results in three different types of modules.
2. A cut in the facade is made, creating but also giving the facade an expression.
4.
5. As the modules are apartment building emerges.
creating a semi-private zone expression. are
assembled, the emerges. 3. Insulation and facade material is added after the modules are assembled.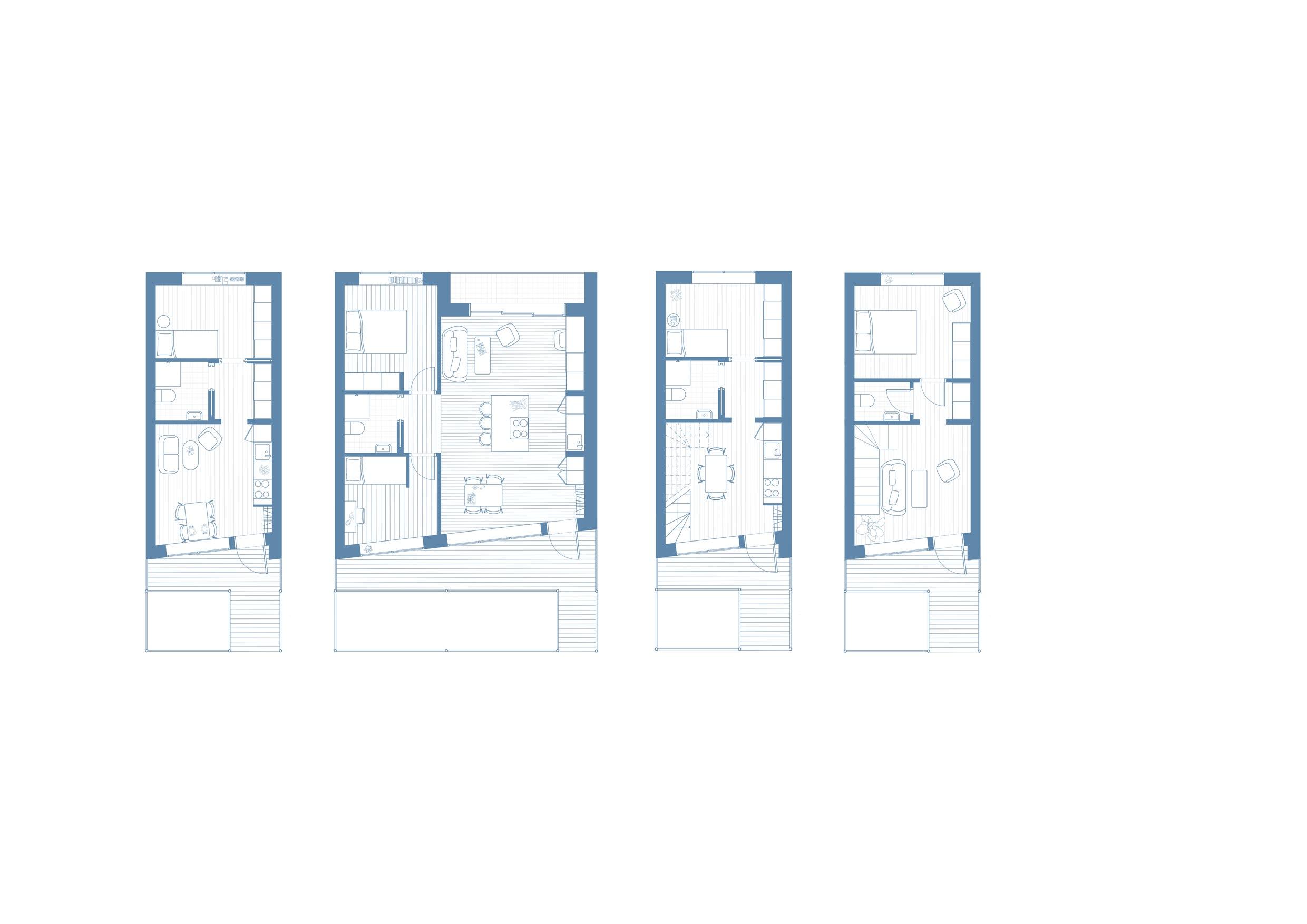



To create a vibrant ground floor and courtyard, the apartment block contains shared spaces. A workshop, study areas/offices, a laundry room and two business premises provide room for the residents to work and play.
The exterior corrridor provides protection from the sun and rain and creates a gradient between outside an inside spaces.
The inner courtyard has been designed as a garden with a communal greenhouse and allotments.
The rowhouses sharing the courtyard are another variation of the modules.
Site plan
Original scale 1:100
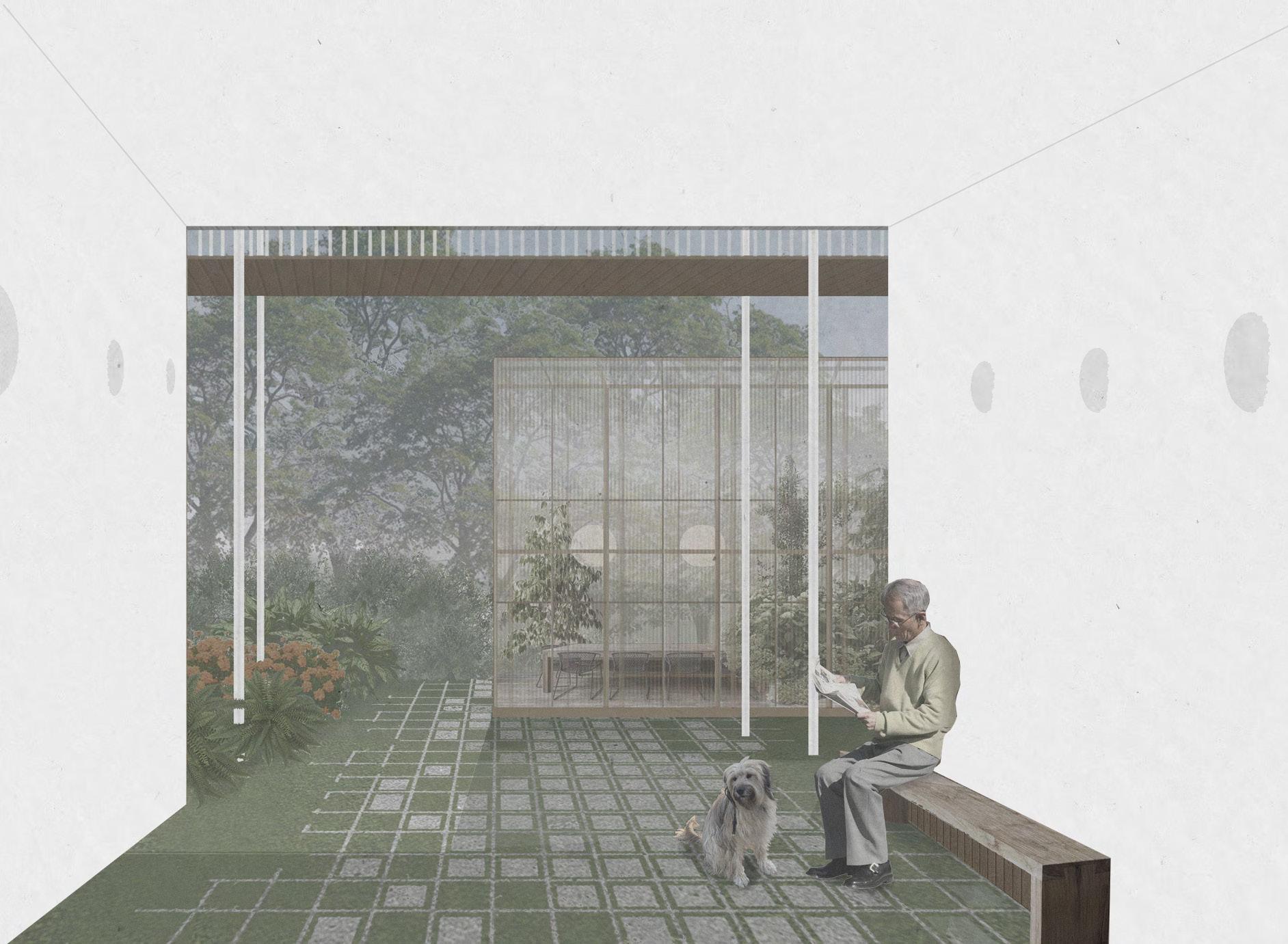
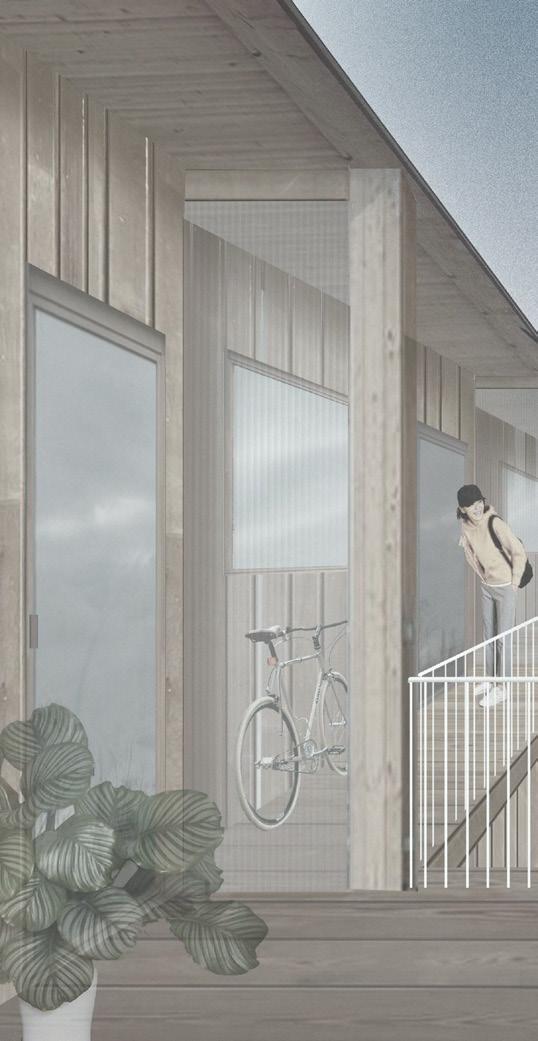
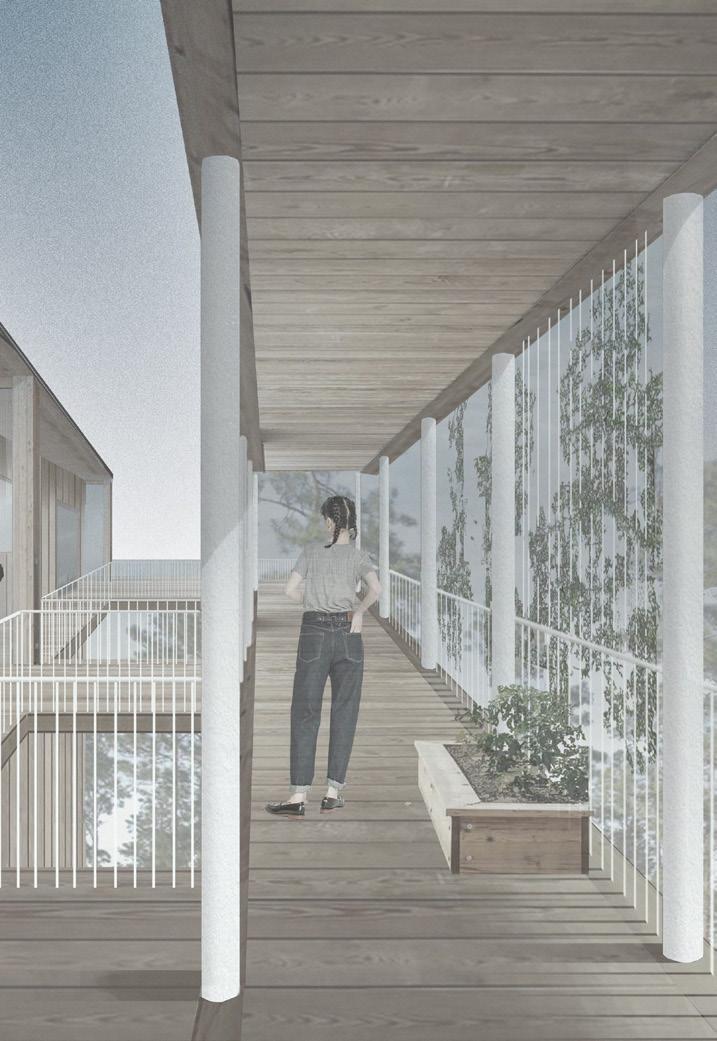
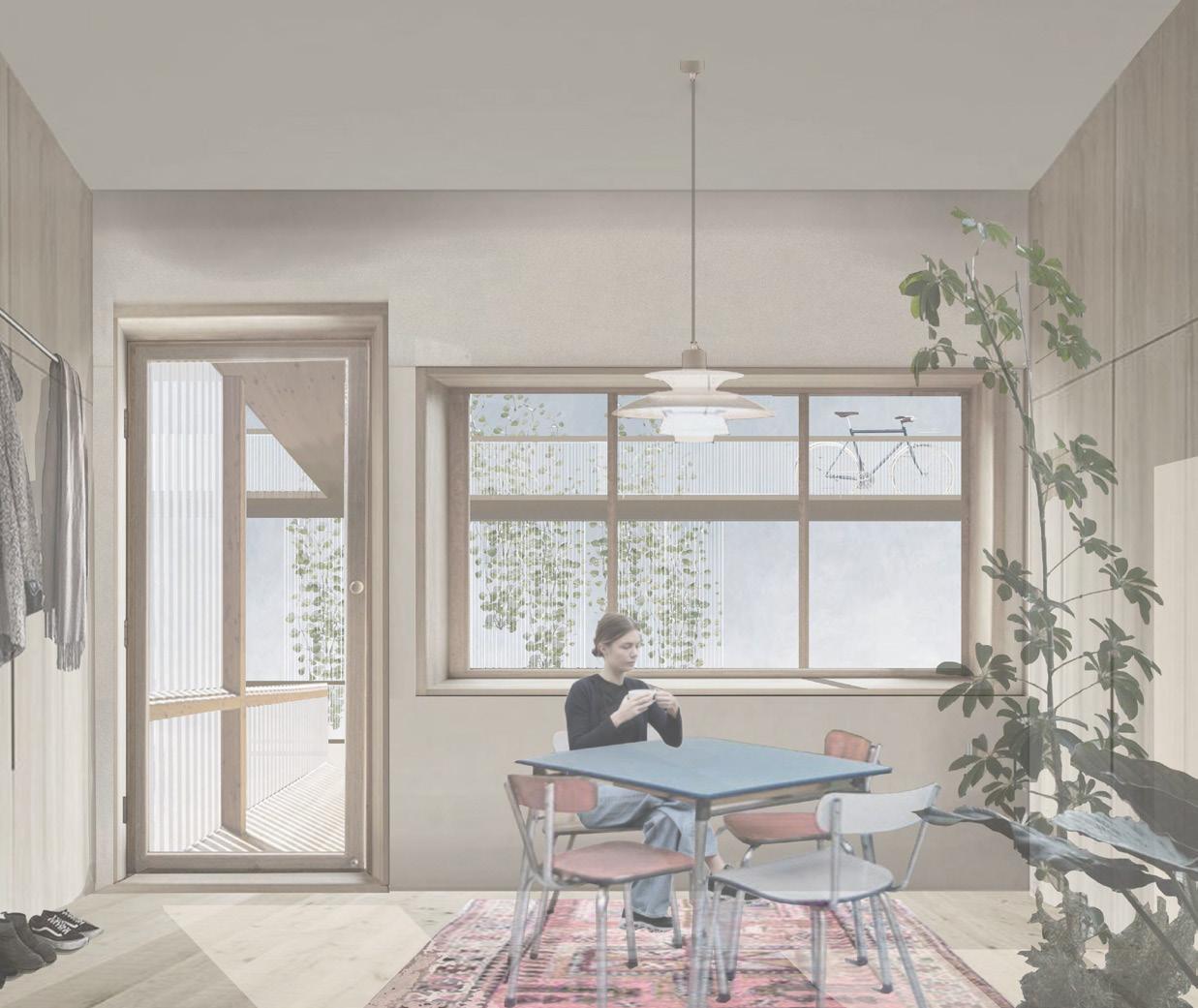 corridors and balconies.
corridors and balconies.
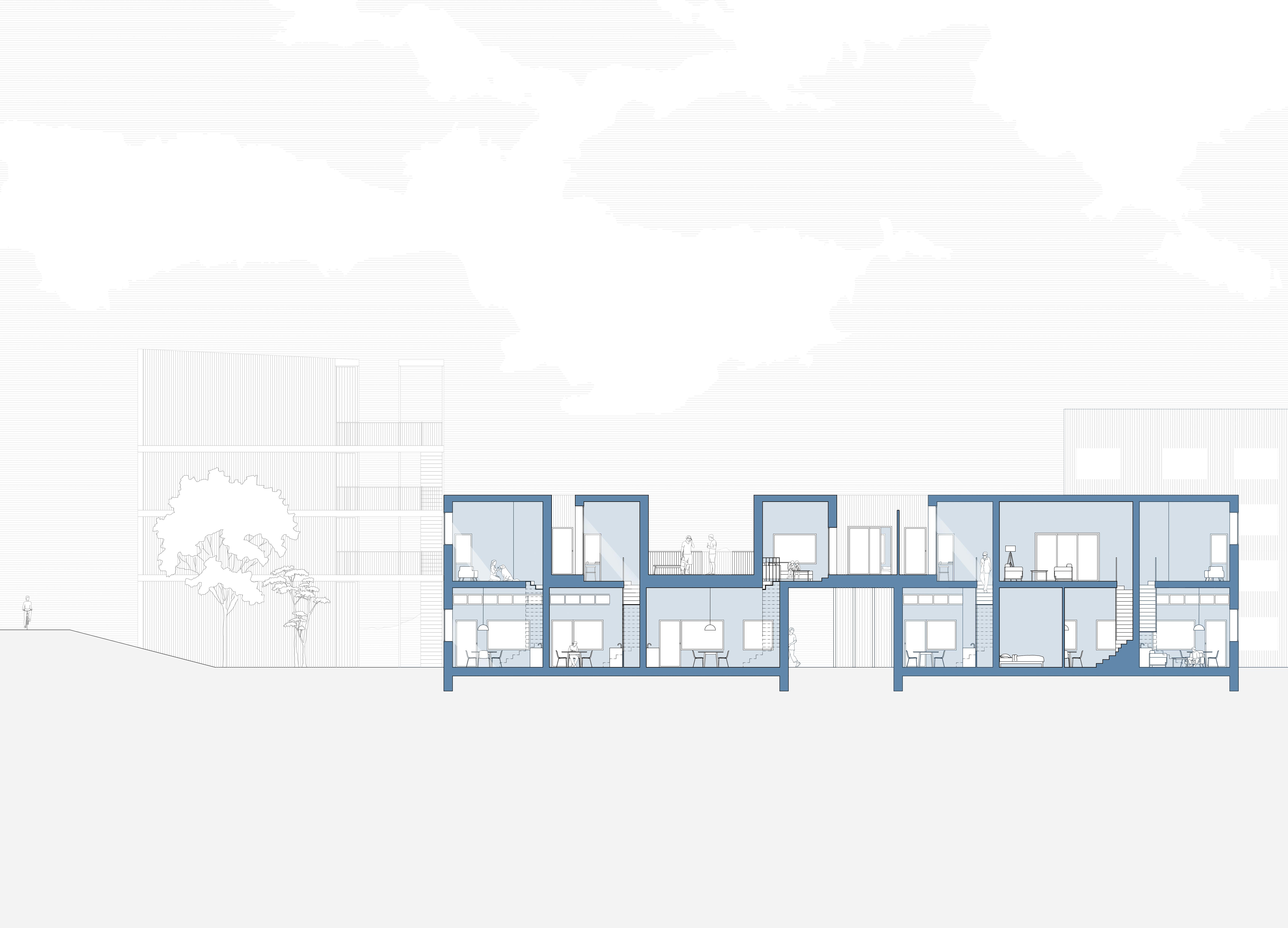

Section rowhouses


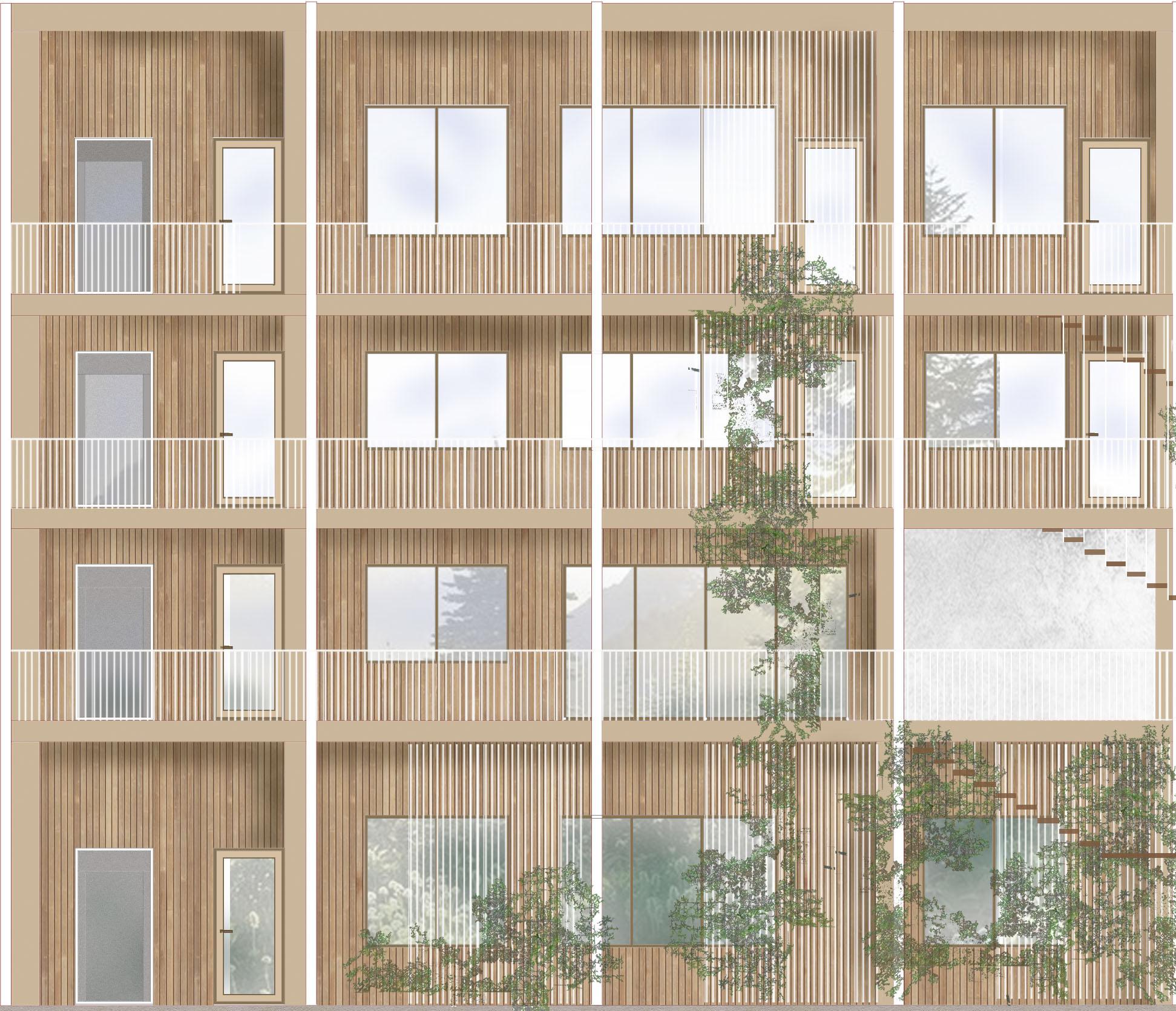
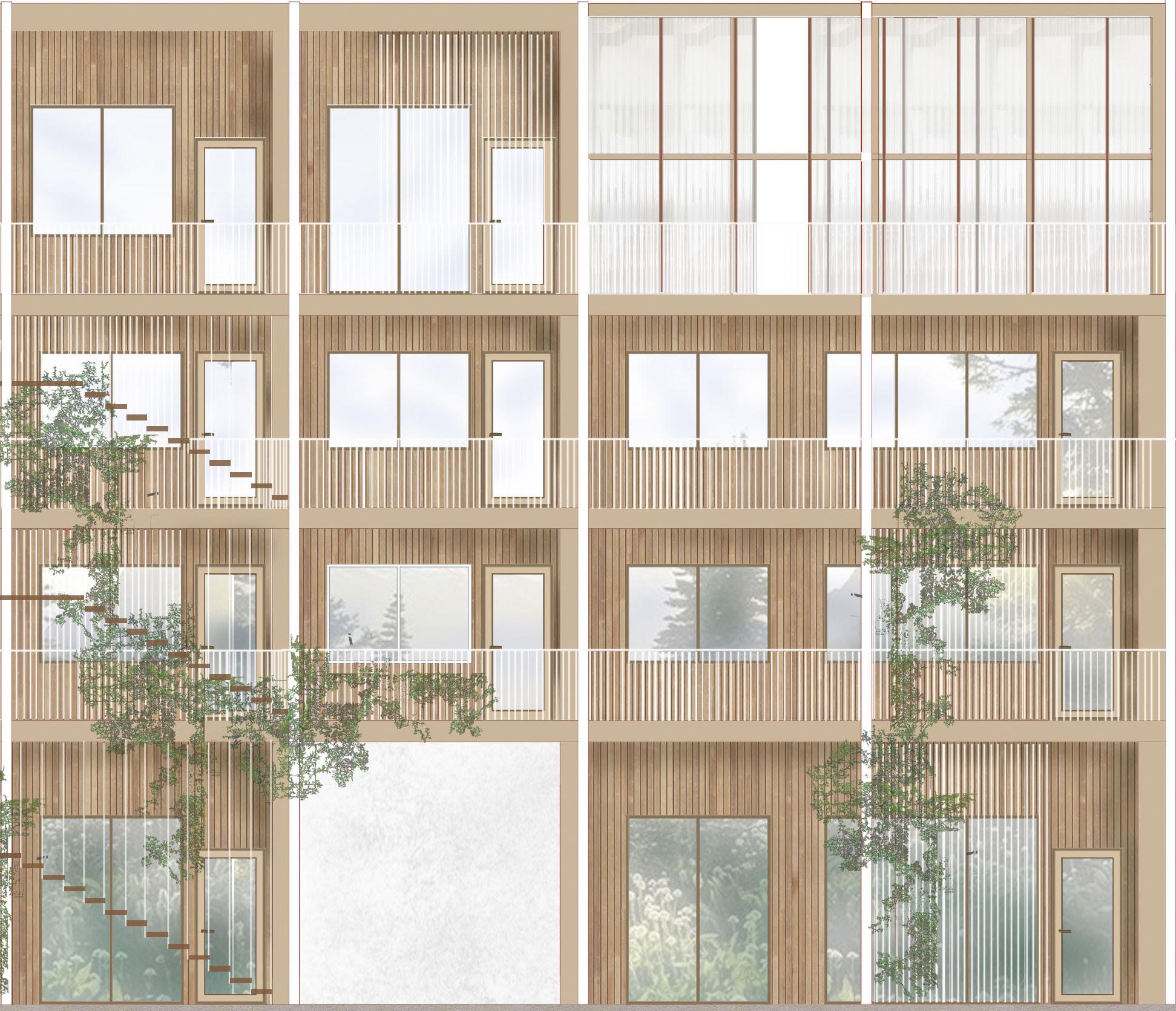
Facade appartments
Original scale 1:100
Year 4
Modernistic Architecture - Renewal With Nicholas Jackson and Lovisa
How do you use the context of industrial heritage in the design of a building that is adjacent to a residential area?
This project is about falling in love with a brick wall and translating it into a building that responds both to the industrial heritage and to the city.
Enskiftet is an elementary school that mixes the language of factories and residential architecture.
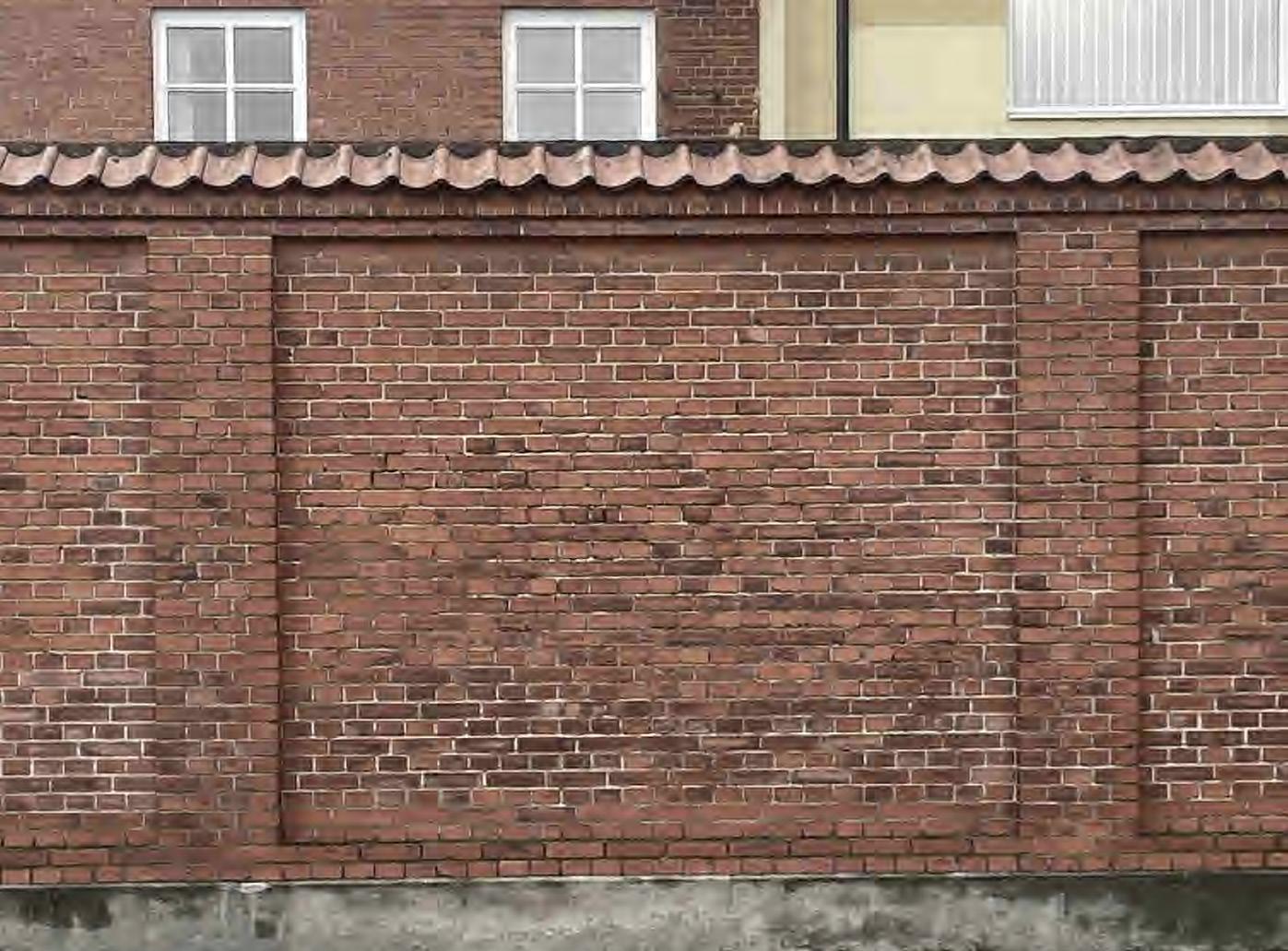
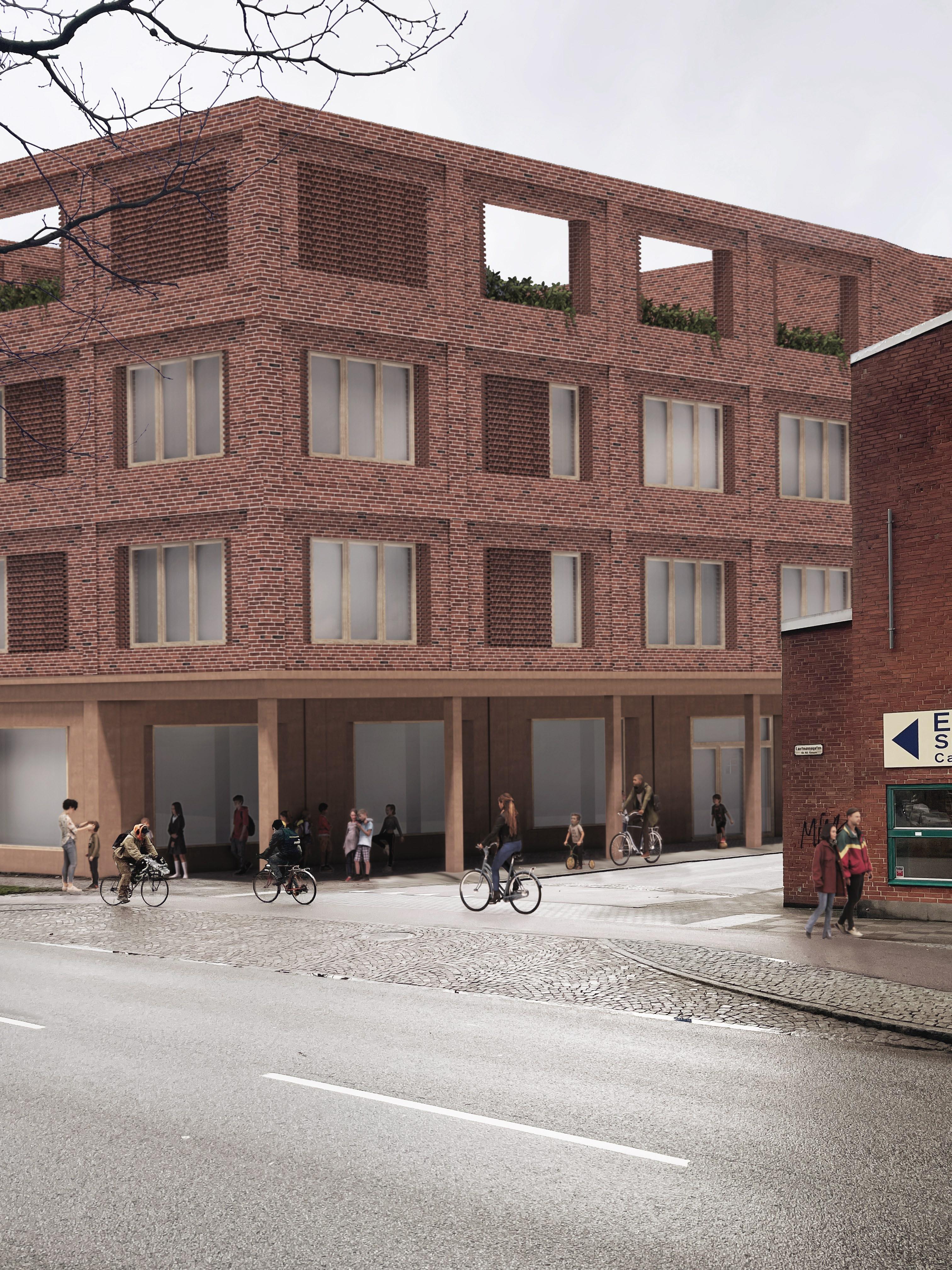

A cut is made in the ground floor, creating a zone between the street and the building.
The building ends with a roof garden and a variation in the grid.
The final form.
The assembly hall can change use during the day.
The room can be divided for smaller groups.
It can also be used after school for study circles.
Cross section
Original scale 1:100
Cross section
Original scale 1:100
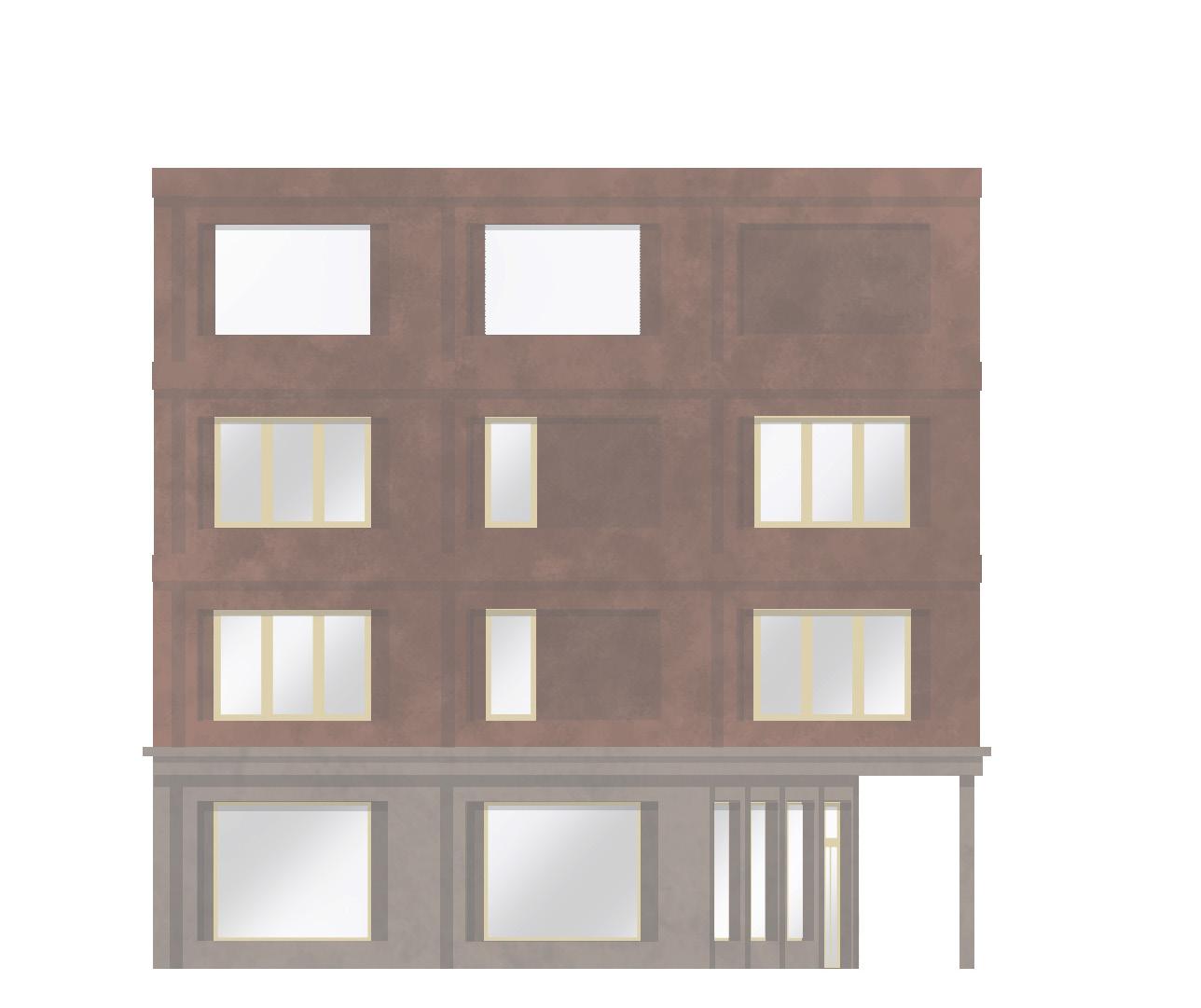


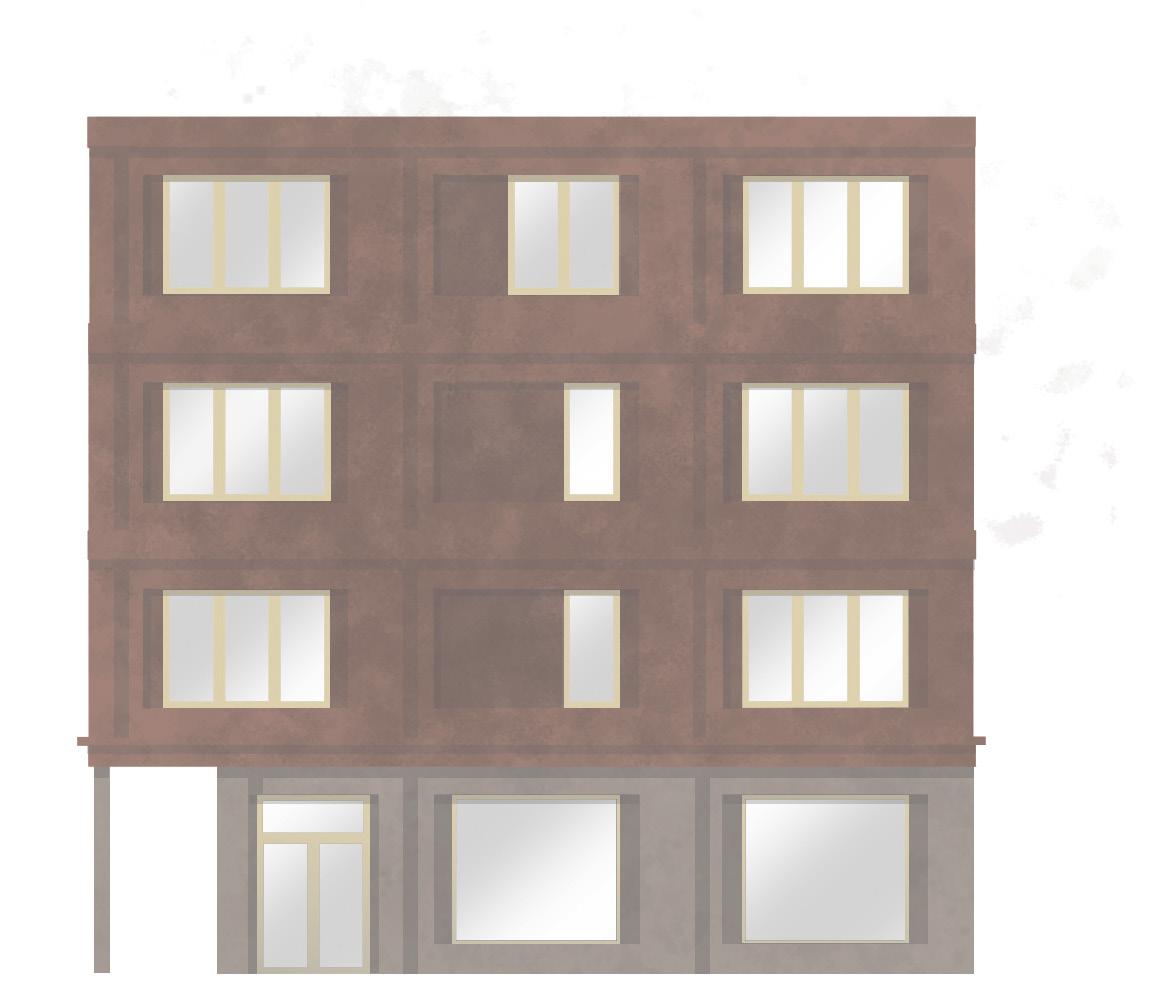
Facades
Original scale 1:100
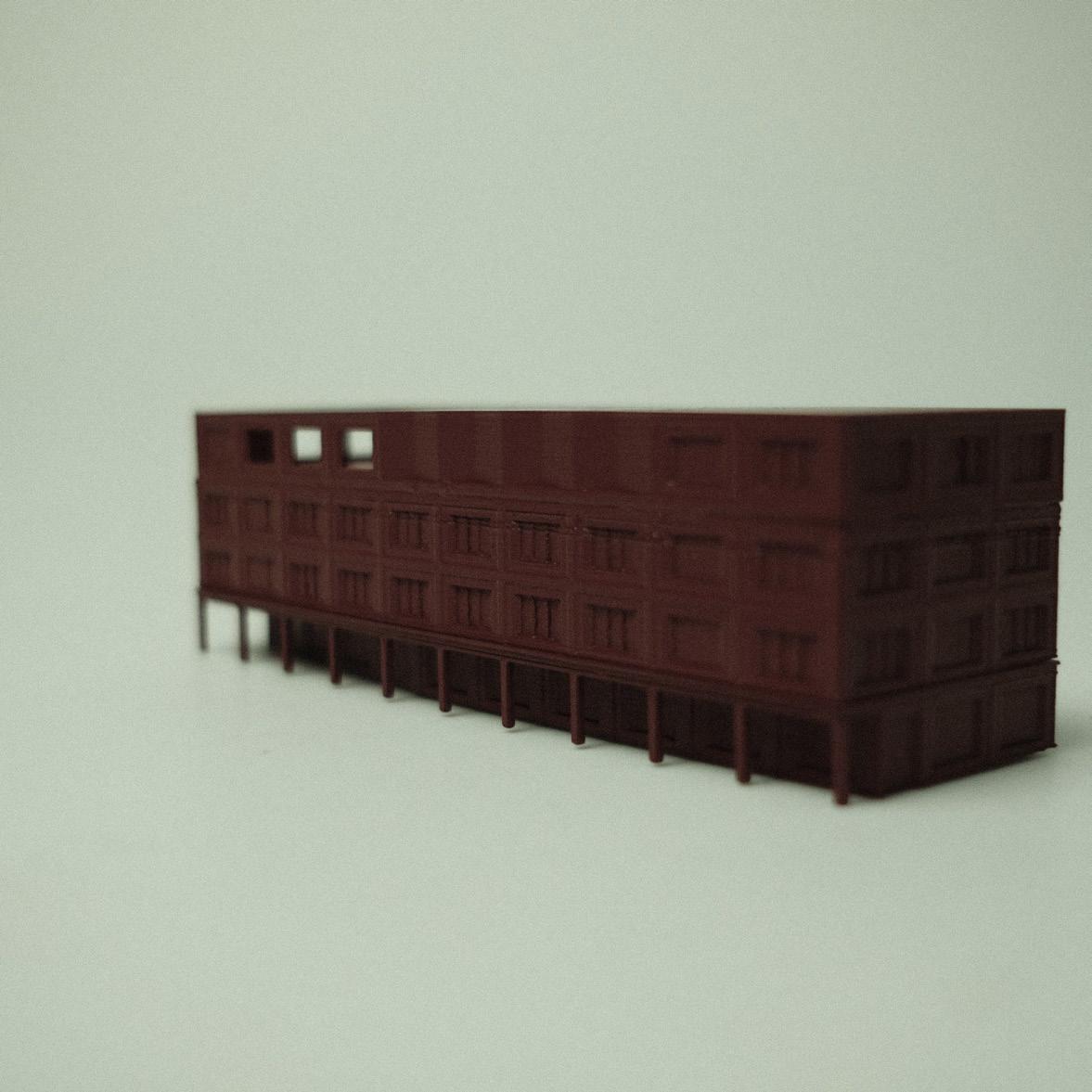
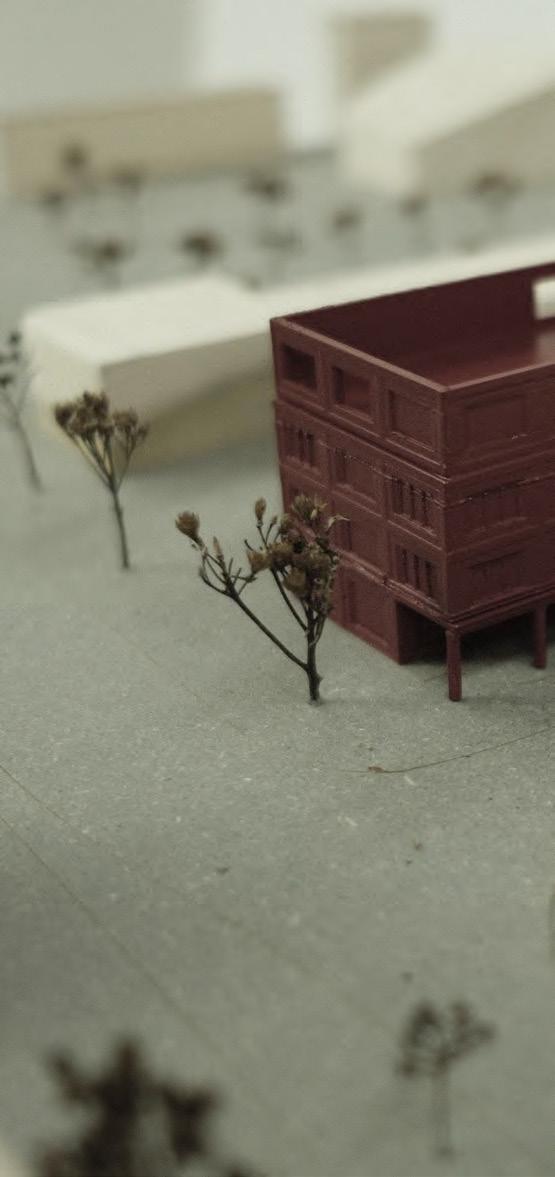

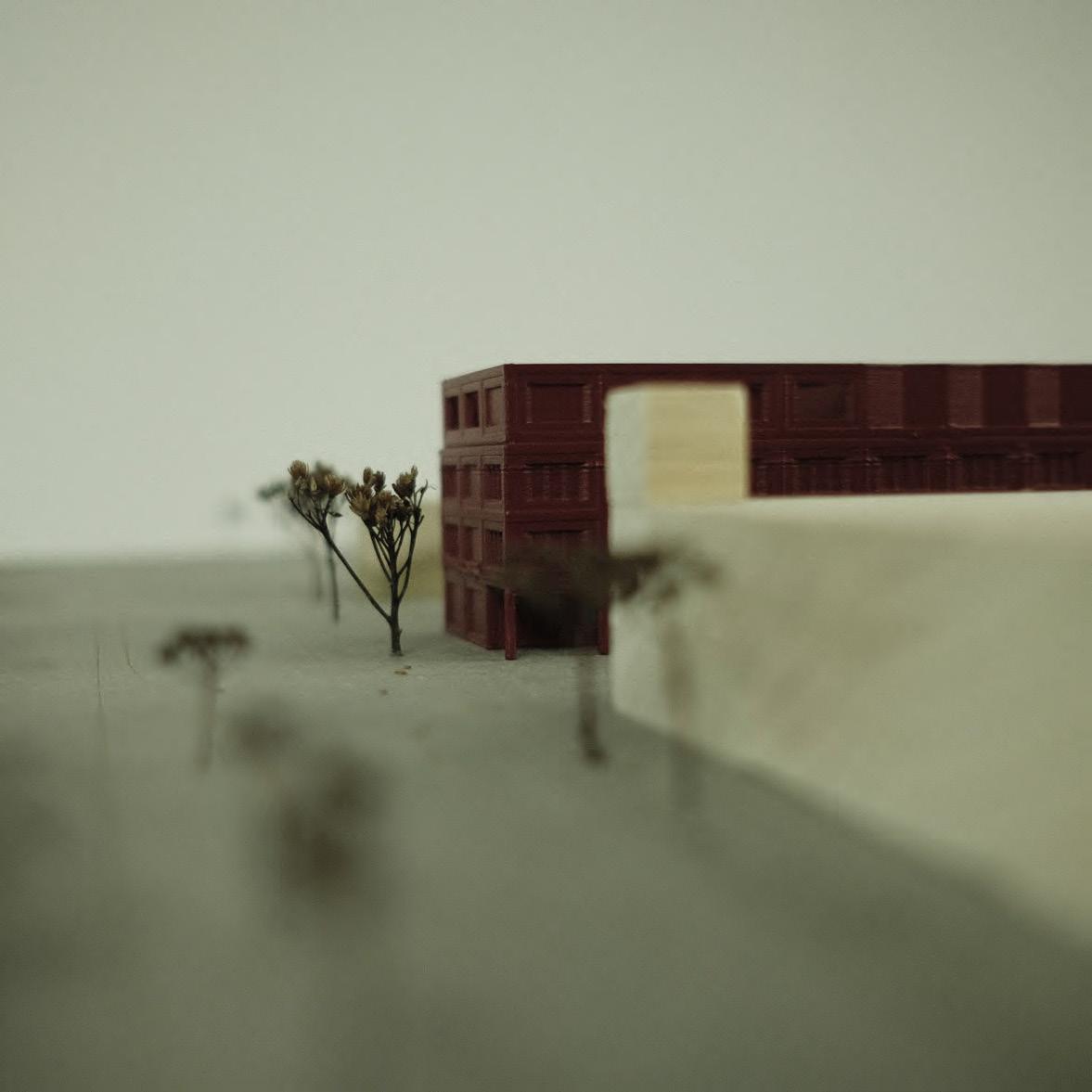
Thanks for taking the time to read through some of my work.
Best regards,
Axel Lindbäck