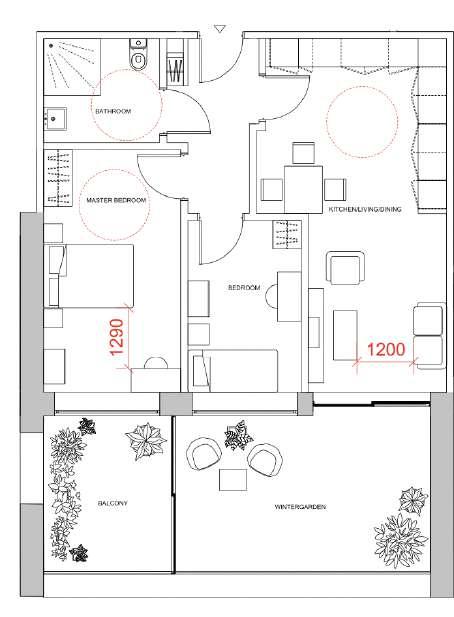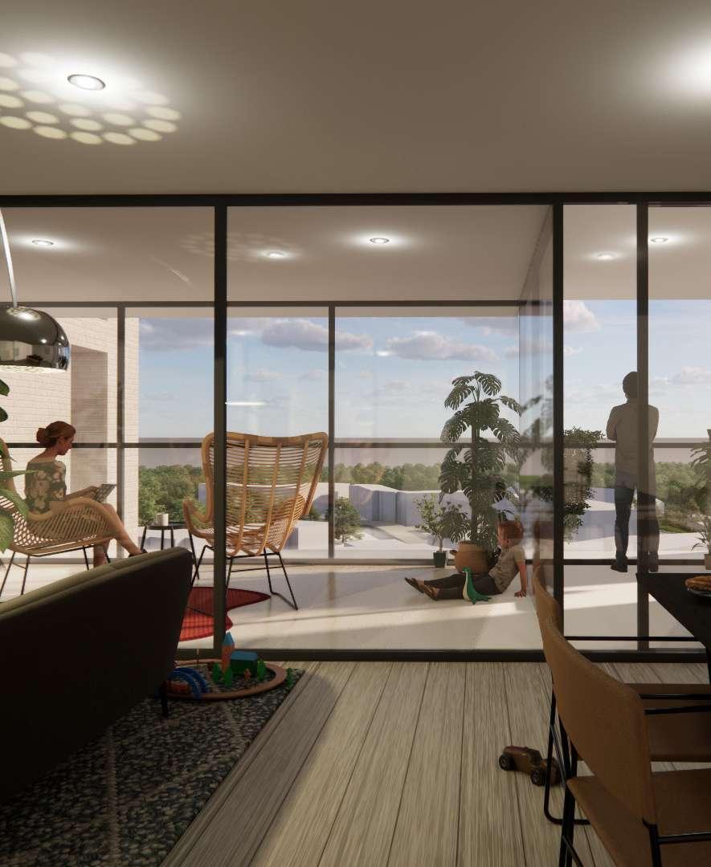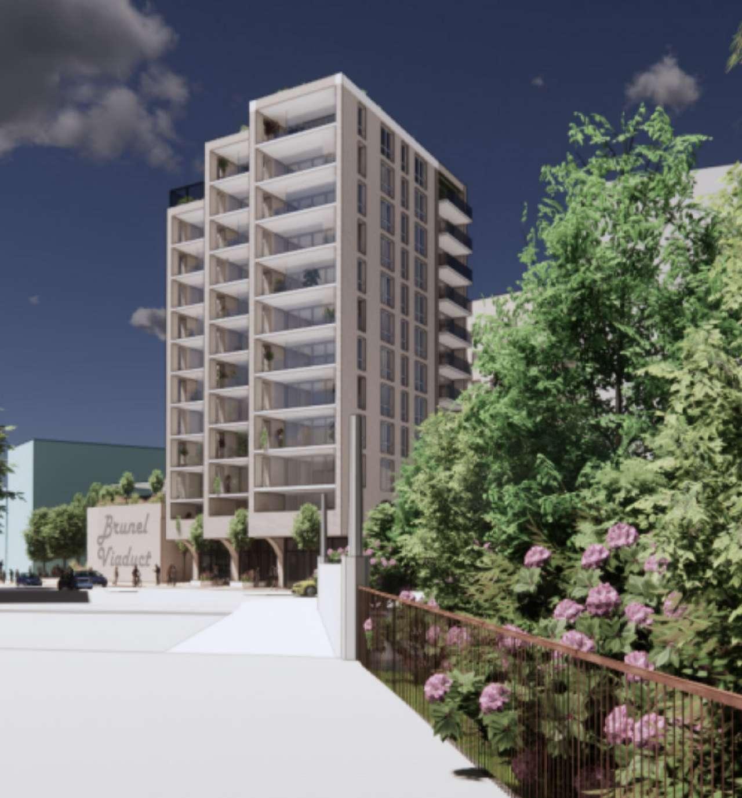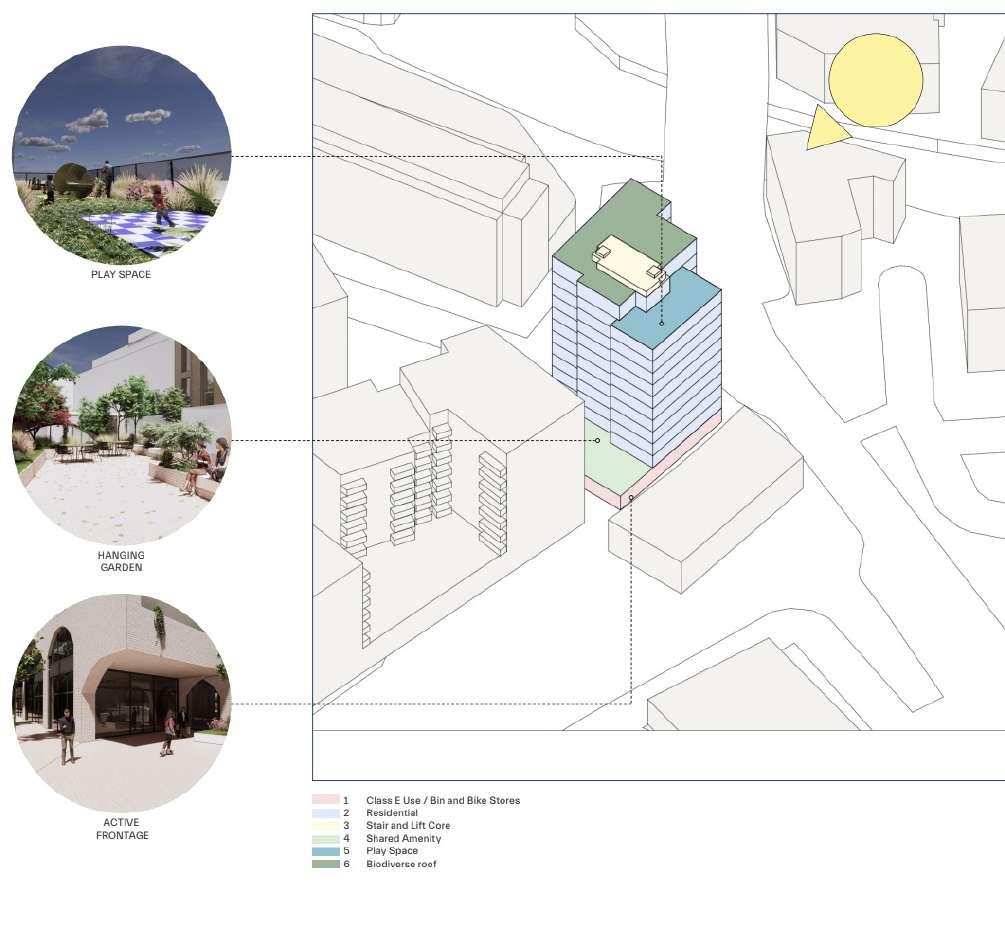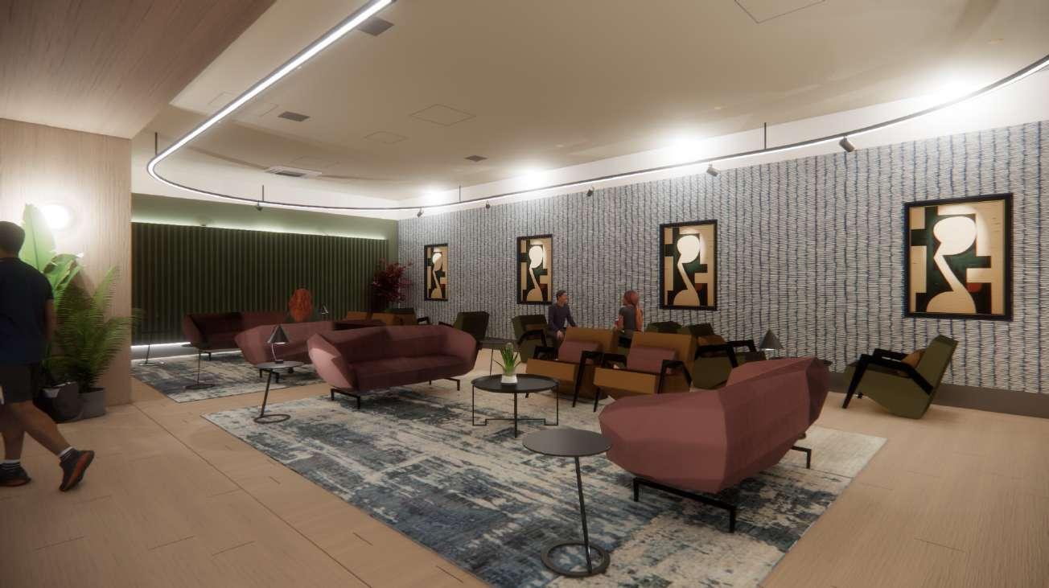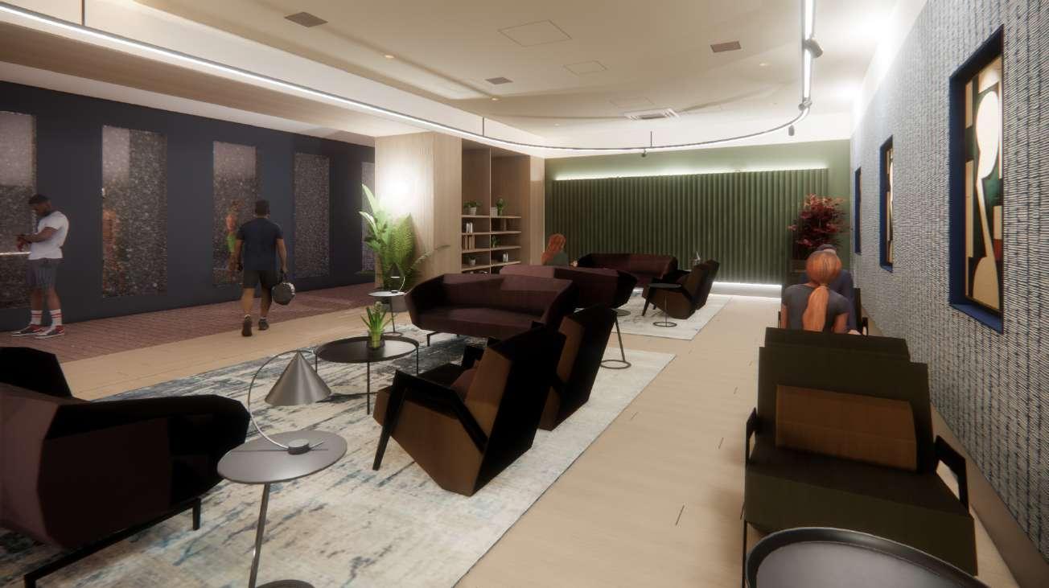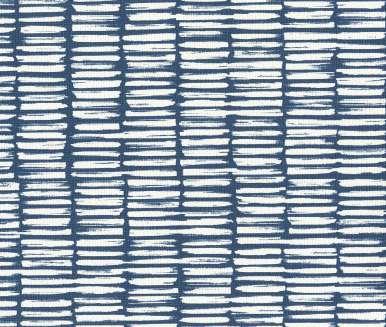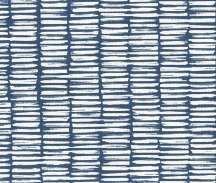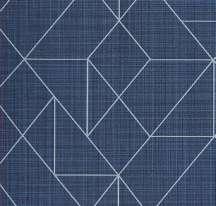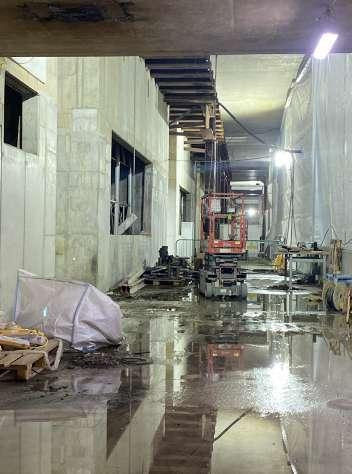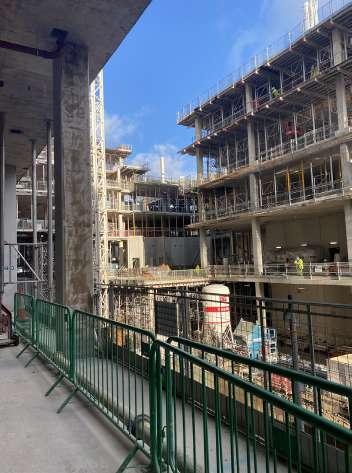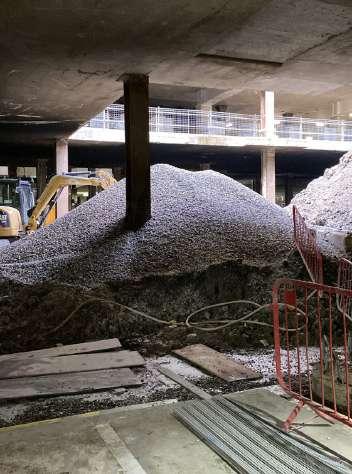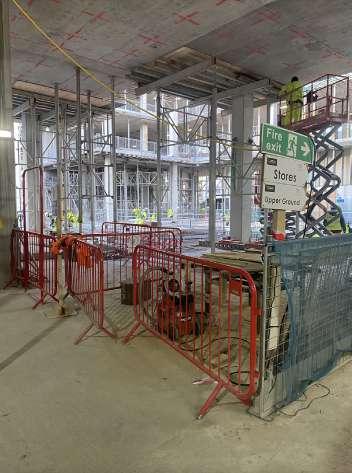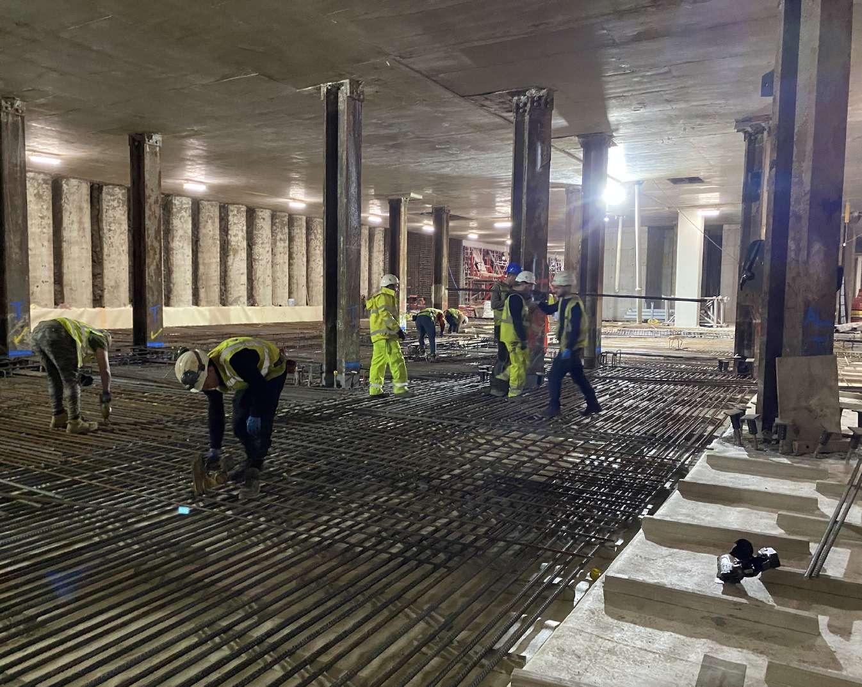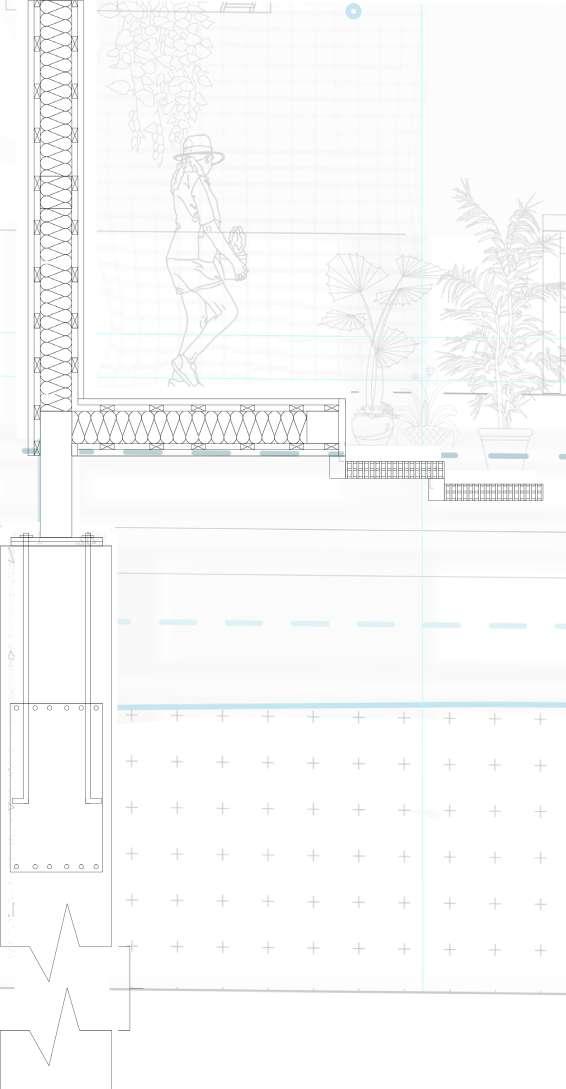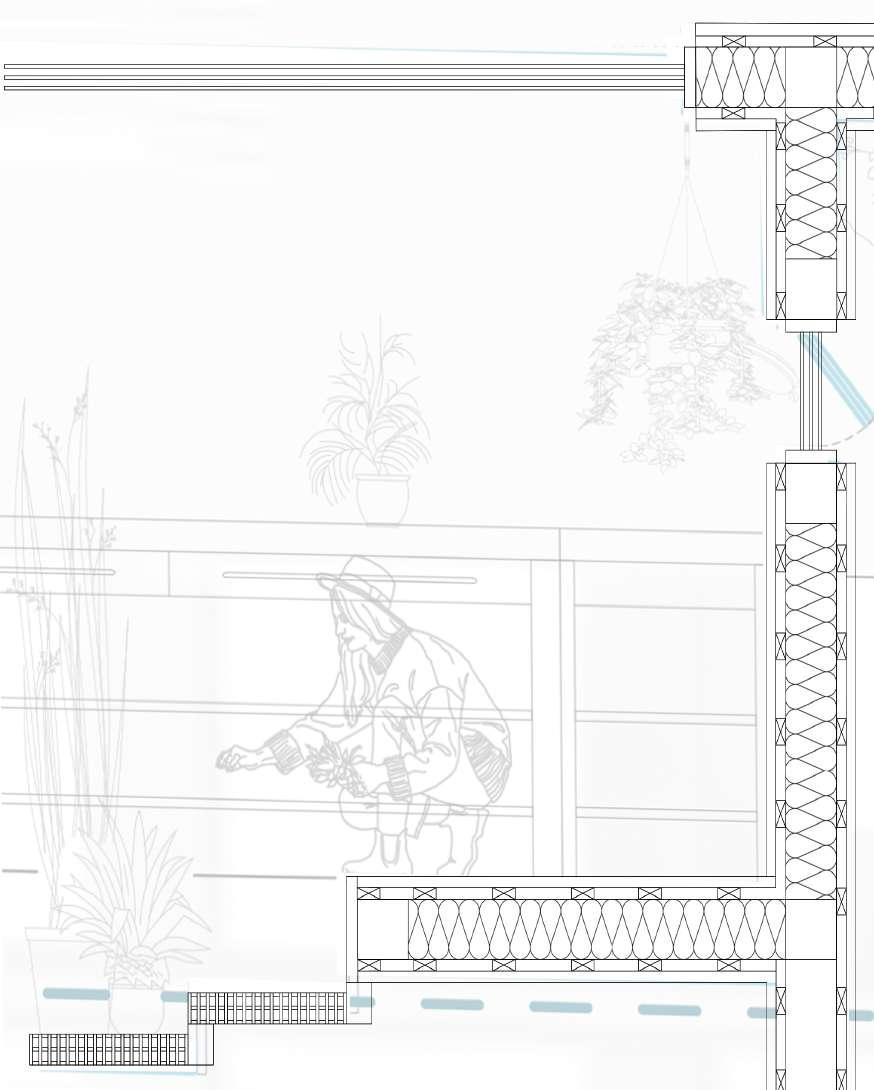
Axelle Sibierski
Architectural Portfolio
Bartlett School of Architecture Application
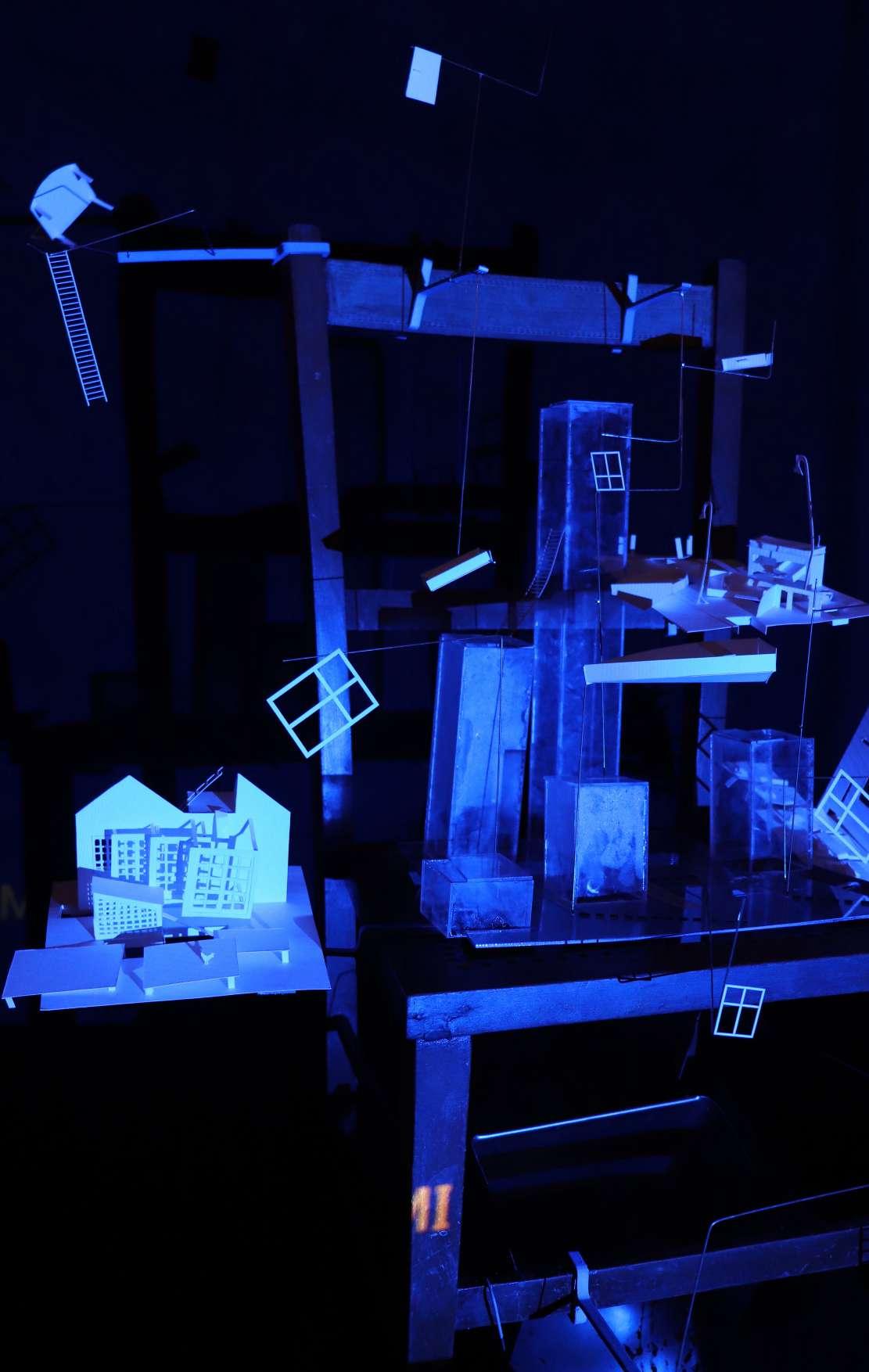
Memories within Water / The Everchanging language of Childhood - 3rd Year University of Westminster
This narrative focused project (Project 1 and continuation Project 2) explored the story of a mother (Peggy) faced with losing everything during a flood and attempting to explore the story through transcribing an audio interview with Peggy, depicting her story visually by exploring objects out of their habitual context and understanding the affects of water has on our built environment.
The continuation of this project in the second term explored the out of context experience of immigrants integrating into a new society and how that is made more difficult when mothers have to care for young children. A very personal project as it explored my mothers own experience. Thus the proposal explored integrating the problems with rising sea levels into a space to create community and a learning environment with individuals that wouldn’t have the time to learn English due to caring for young children, designing a nursery and English classes through nature workshops.

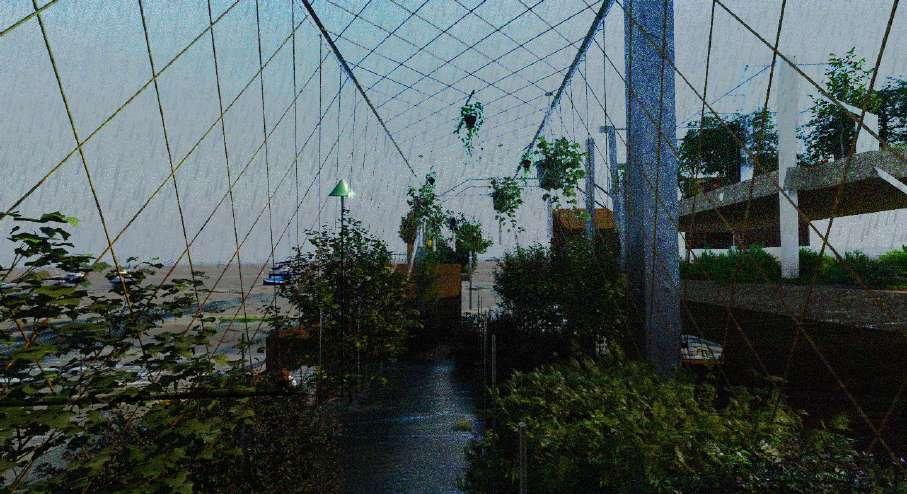
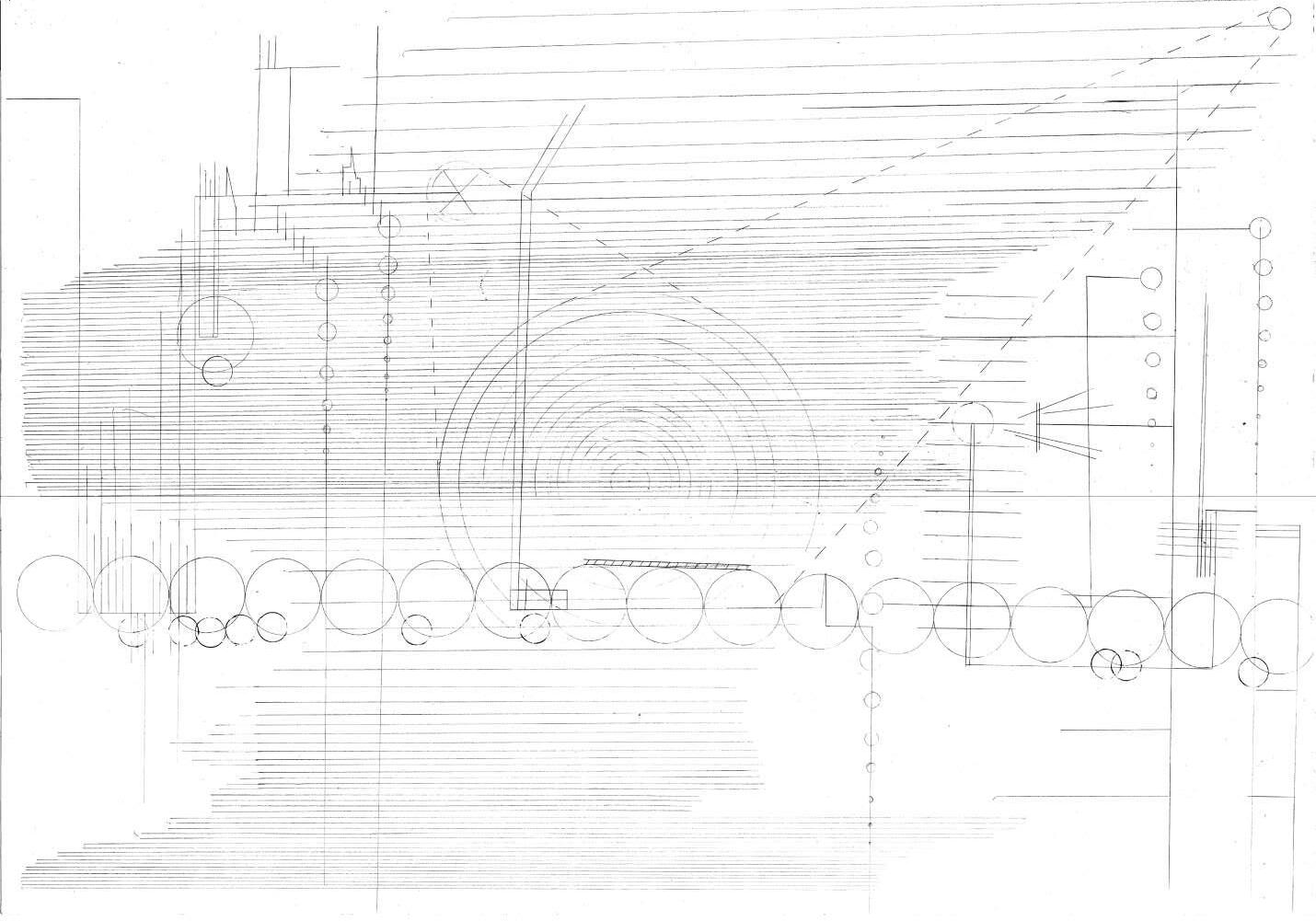
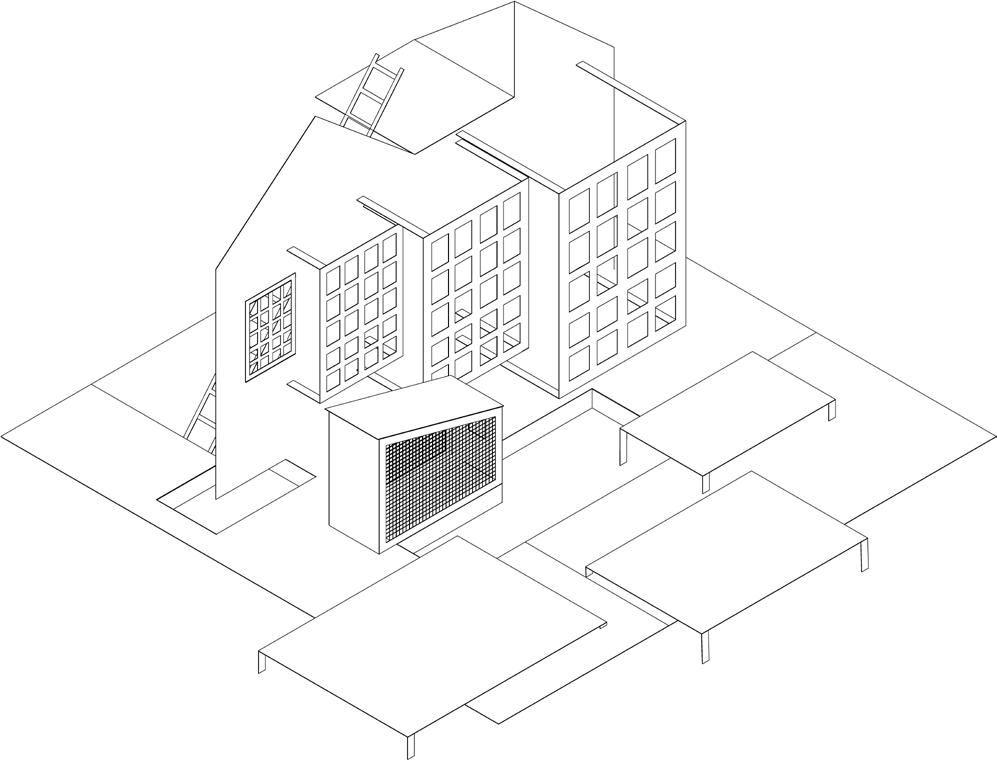
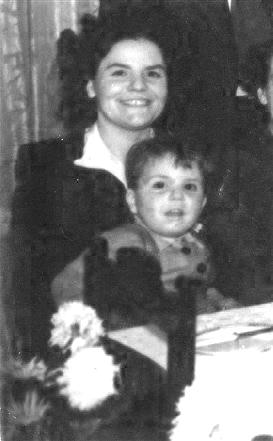

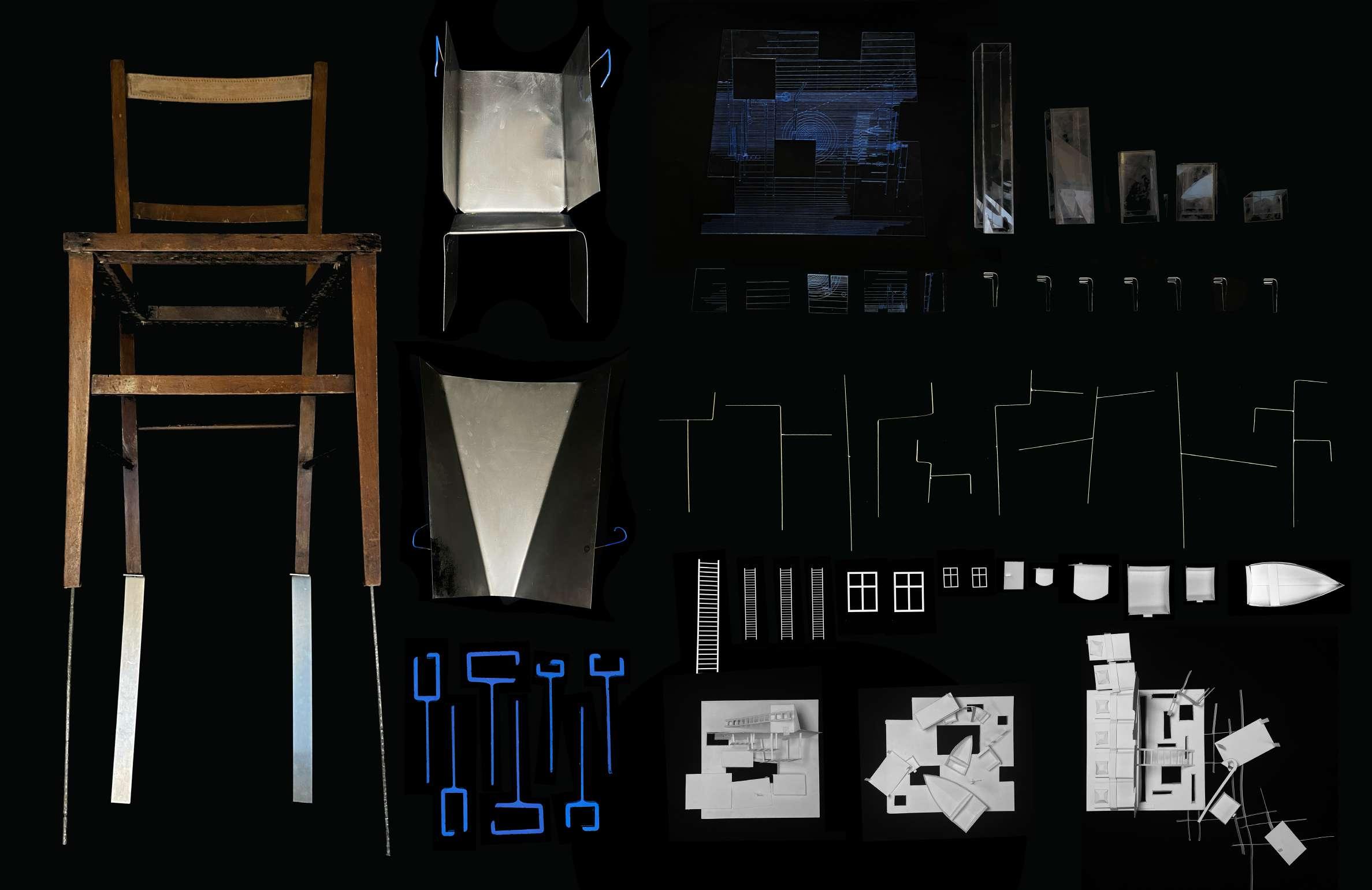
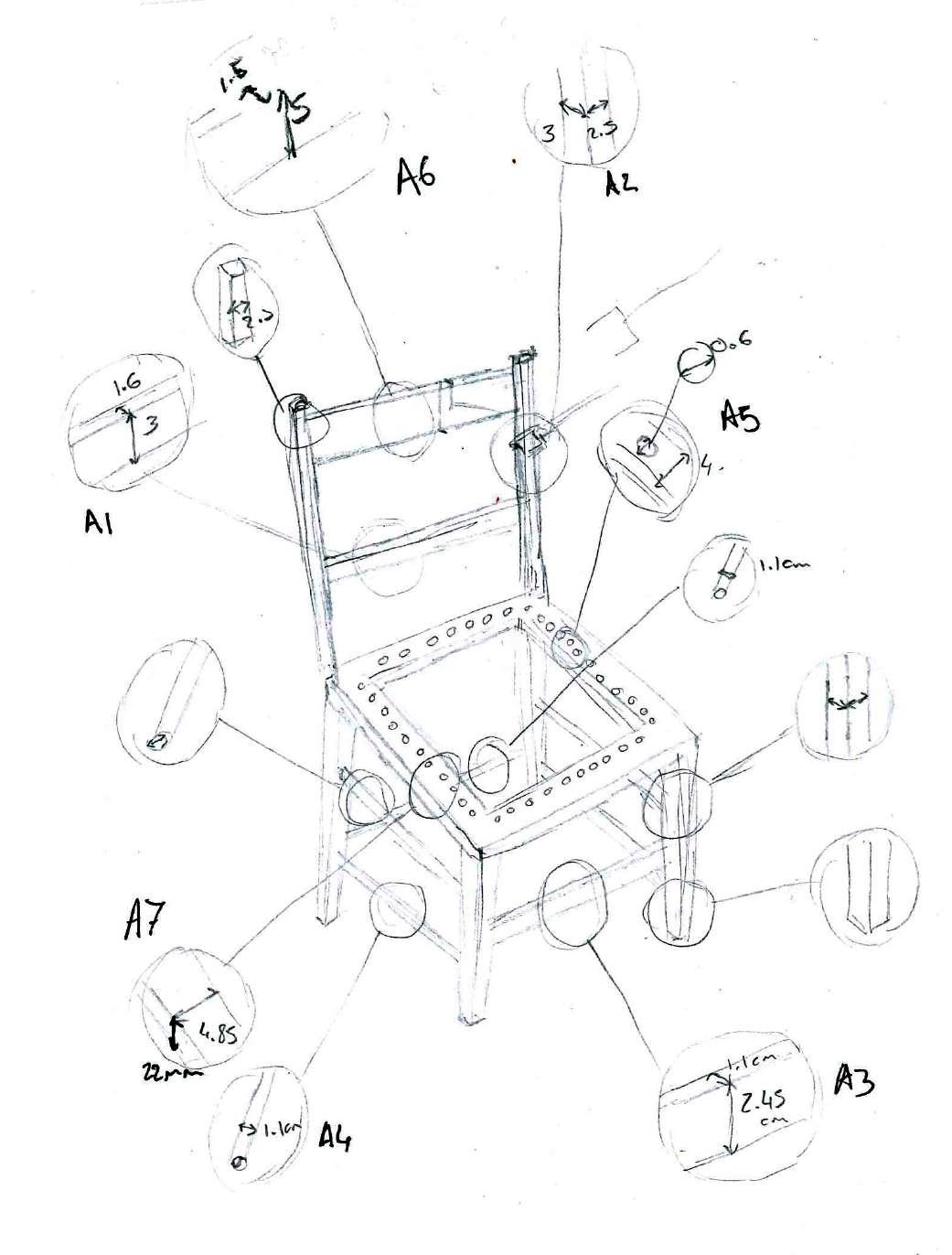

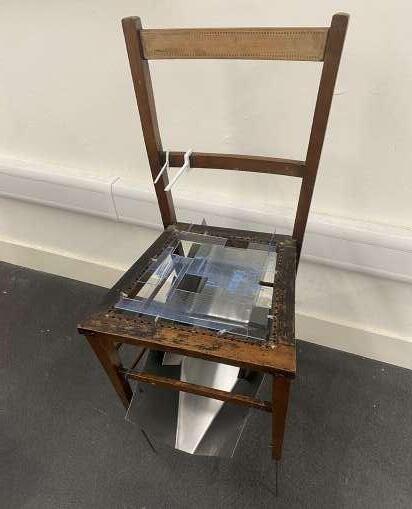
A video concluding this term of work of this final model expresses Peggy’s experience of the traumatic events of the 31st January 1953
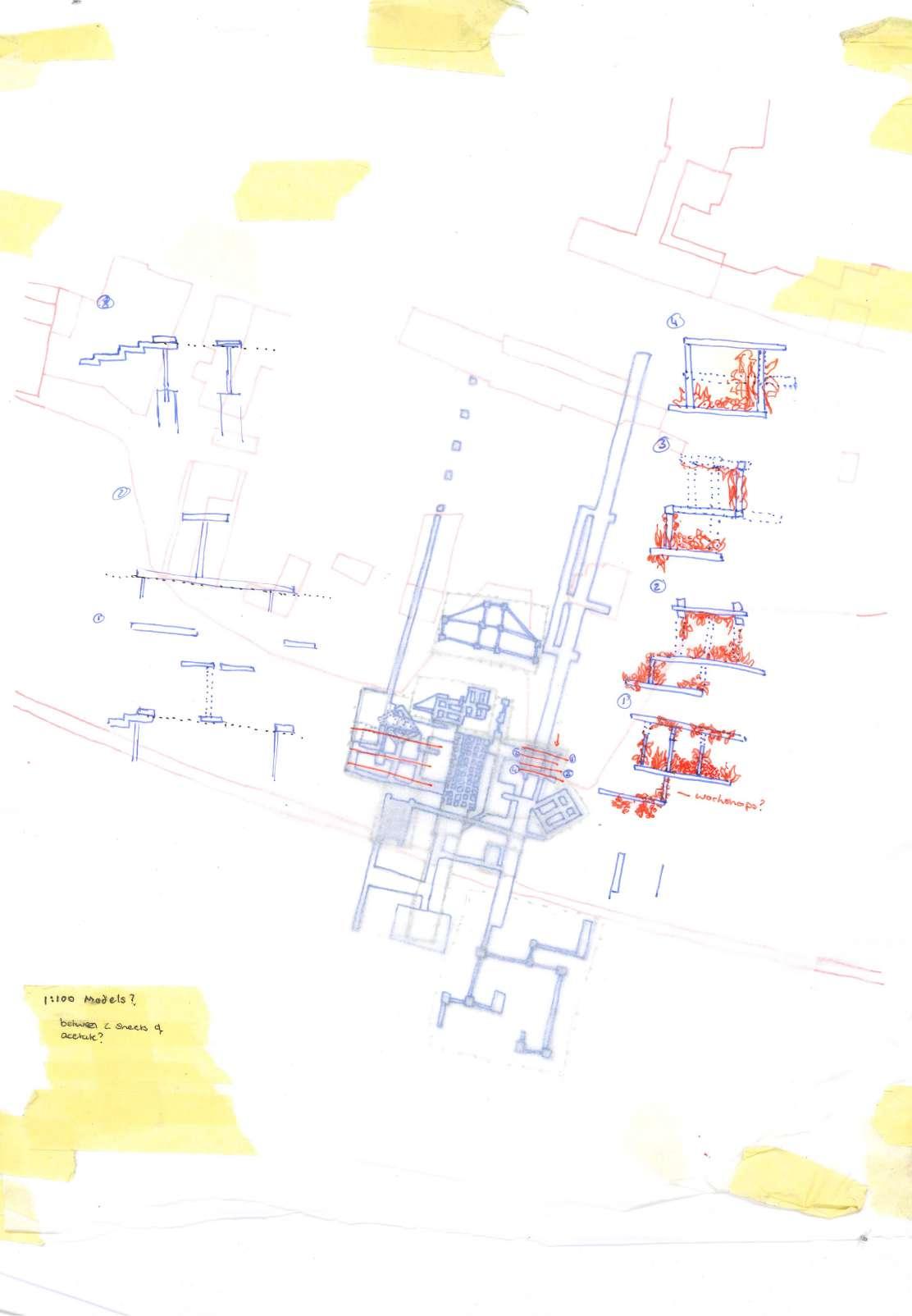

The start of the second term, when exploring my mothers own story, began with directly placing Peggy’s visual story onto the plan of the site.
Allowing for the proposal to be built up of the women it symbolises.
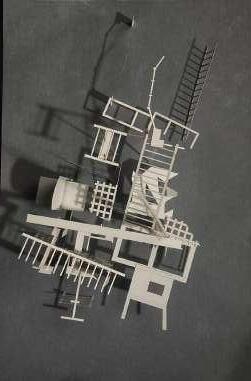
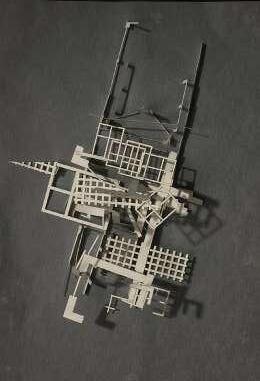
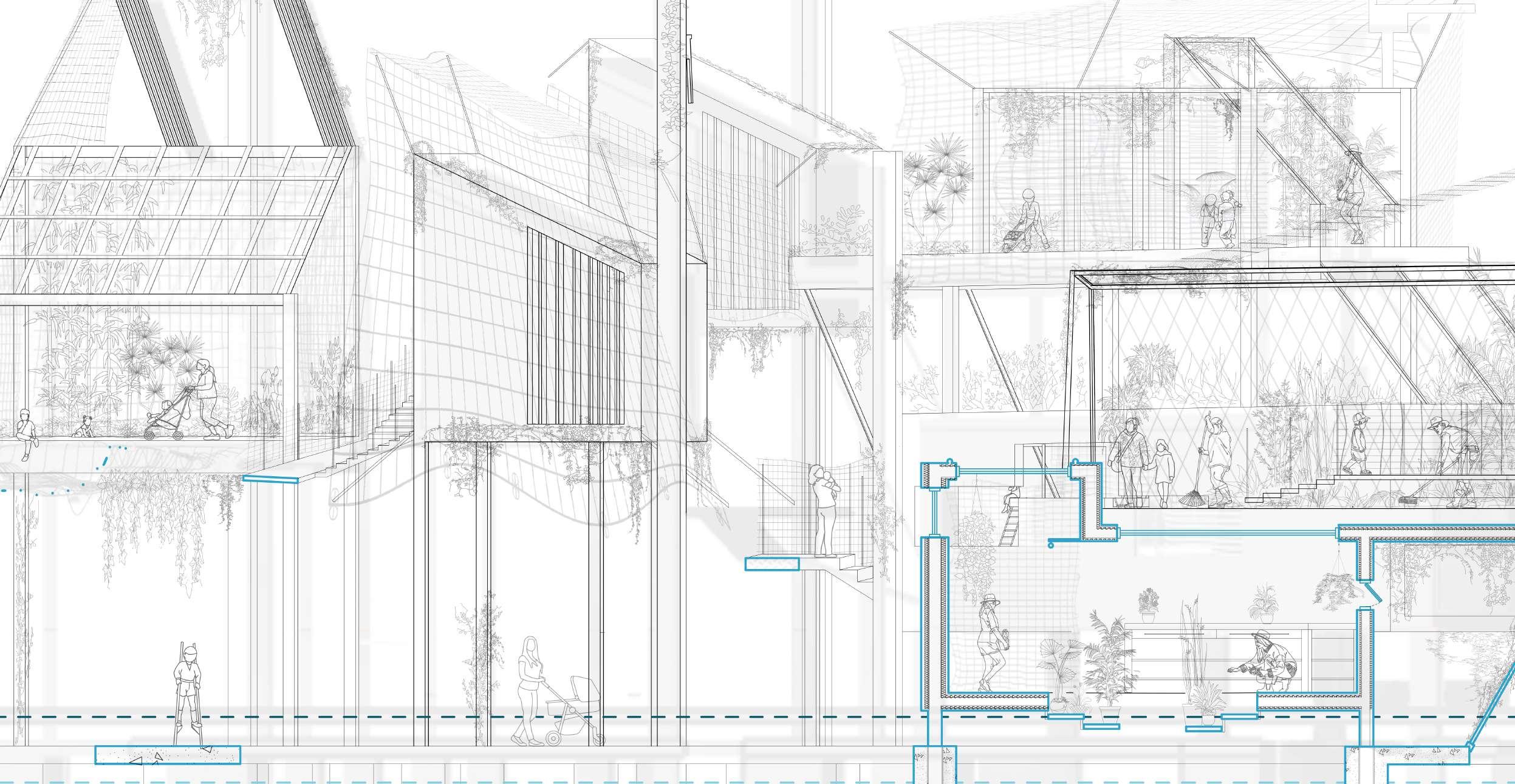



Moments taken from the section below showing the interactions between women and children and the space (Taken from Rhino 3D model)


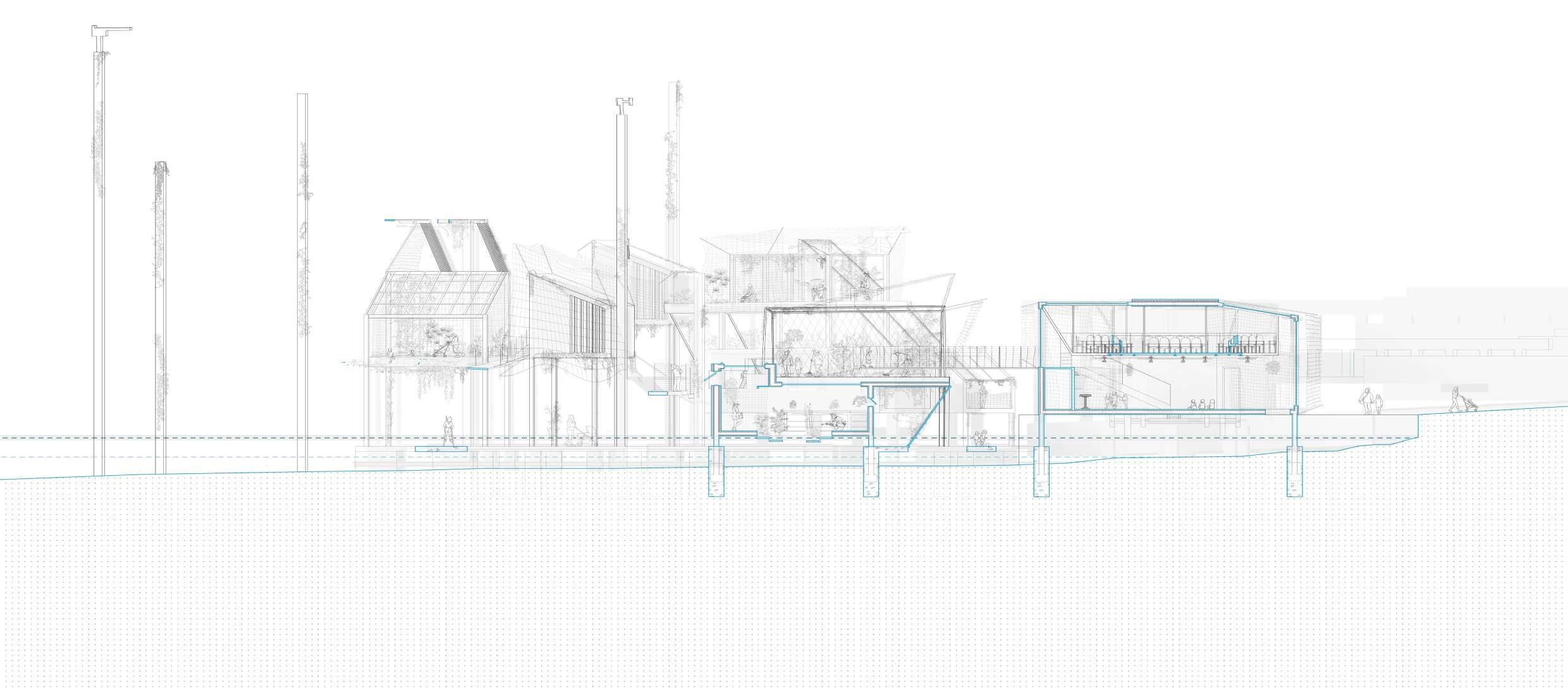


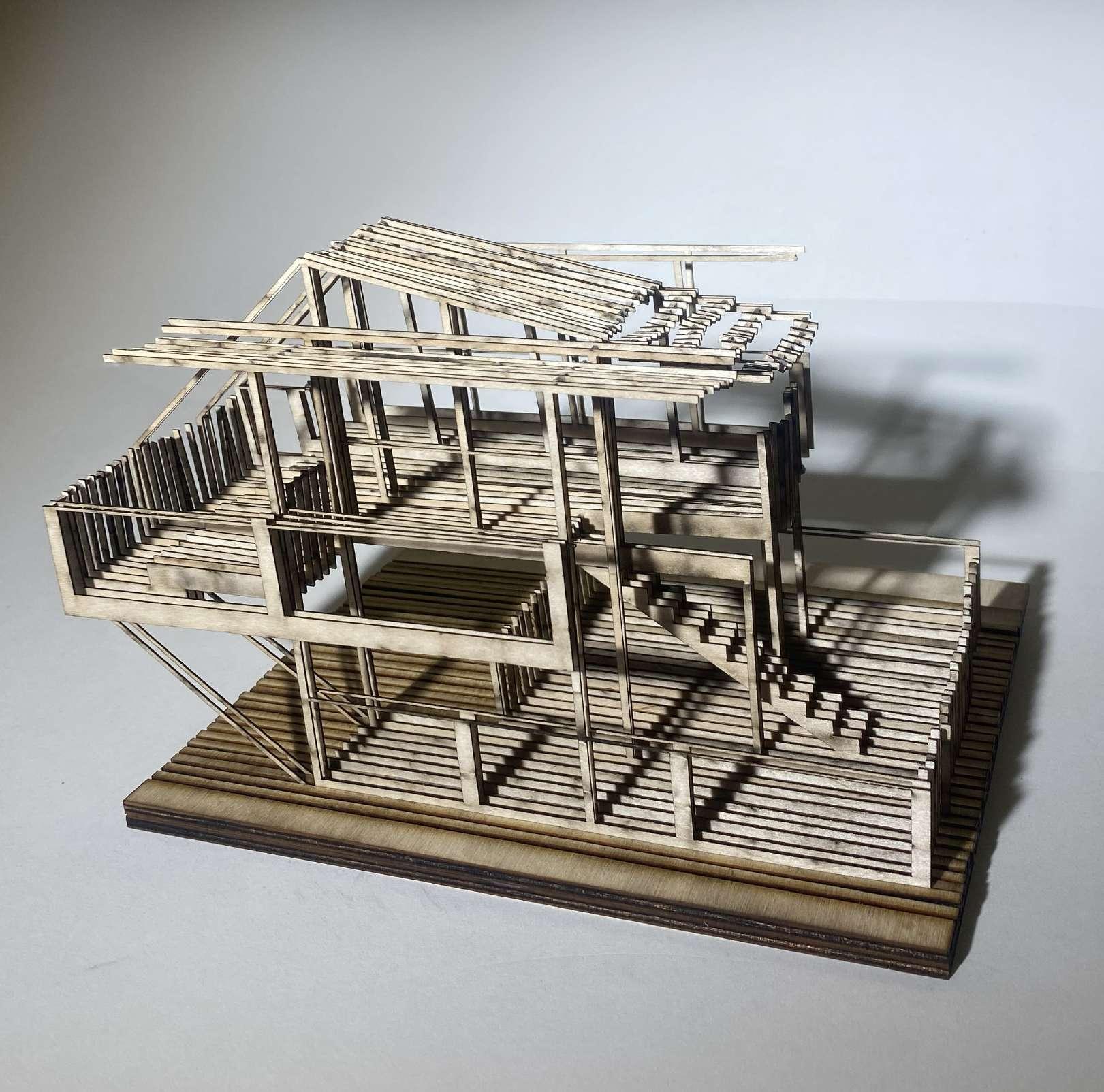
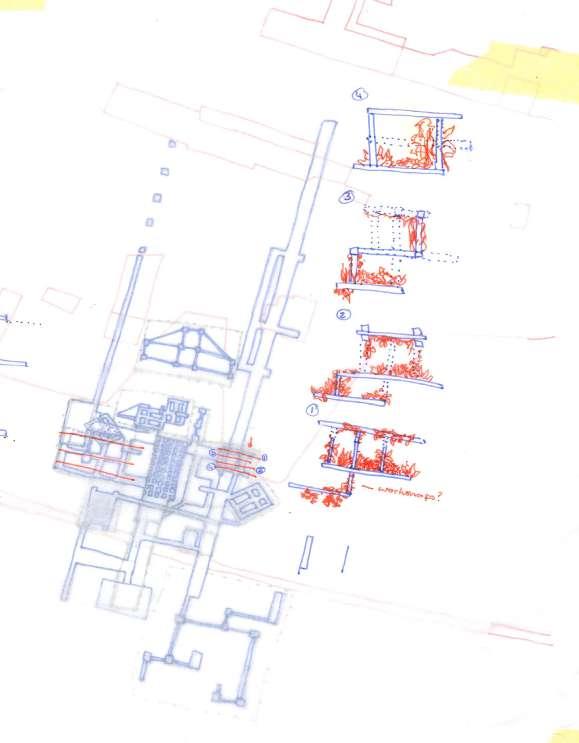
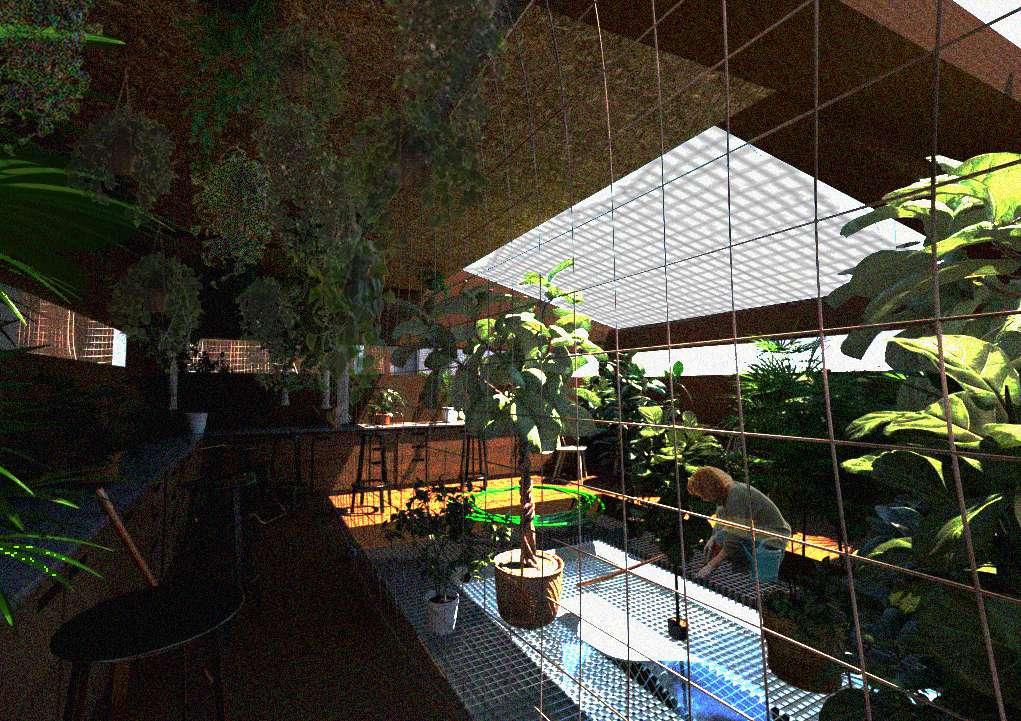

This personal project has been an exploration of boundaries and thresholds between public and private. Challenging the idea of complete privacy and how the possibility to hear/see into someone’s privacy changes habits and behaviours.
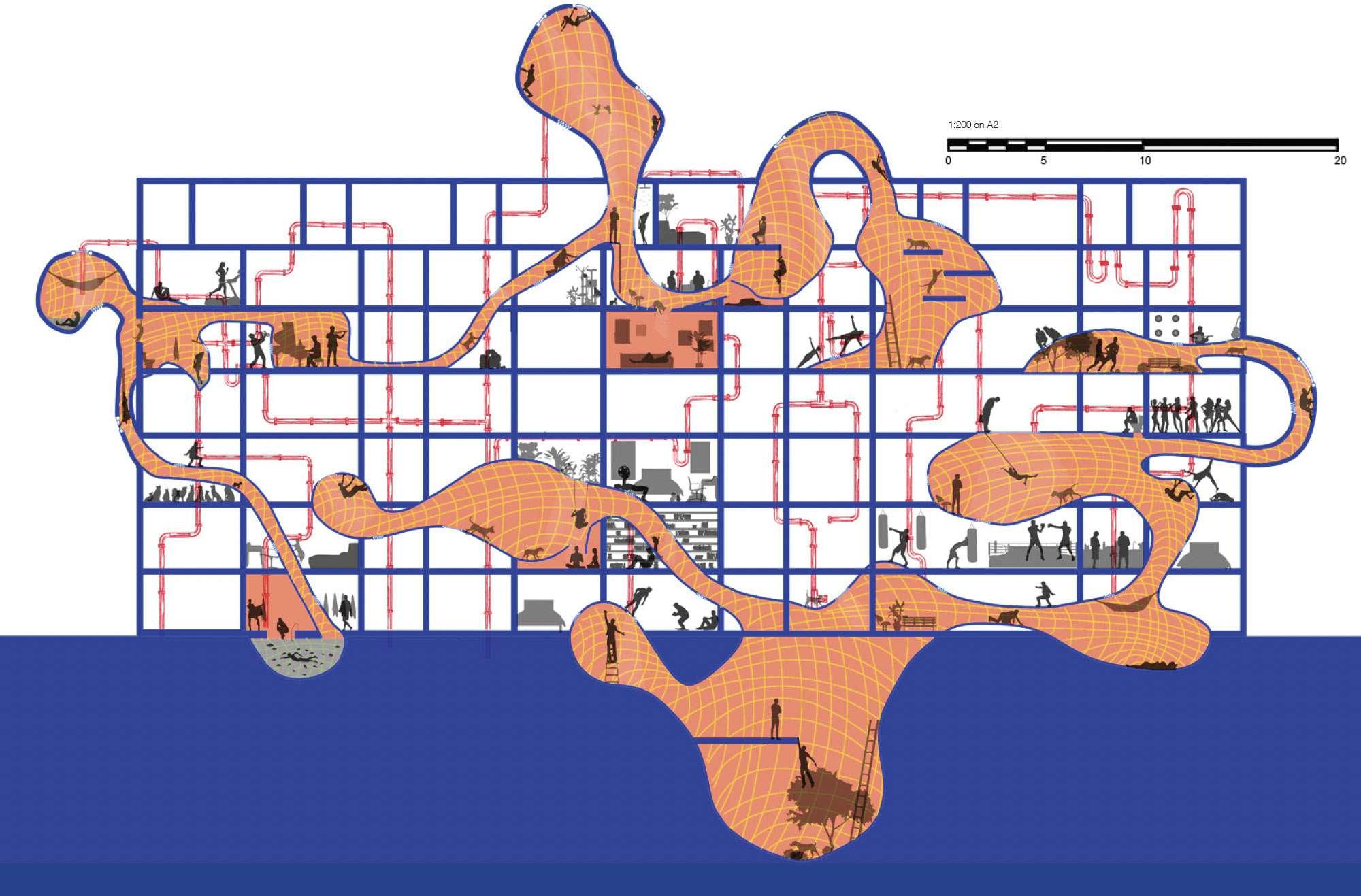
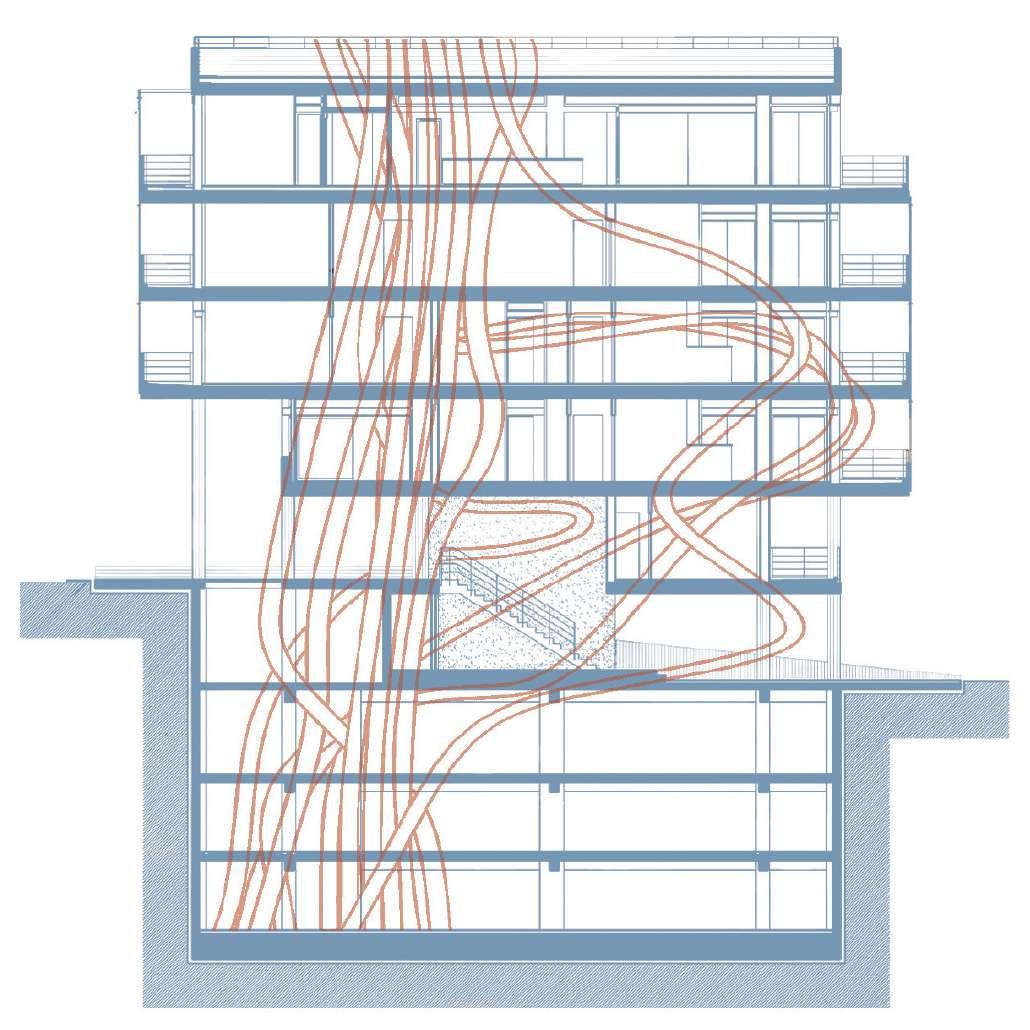
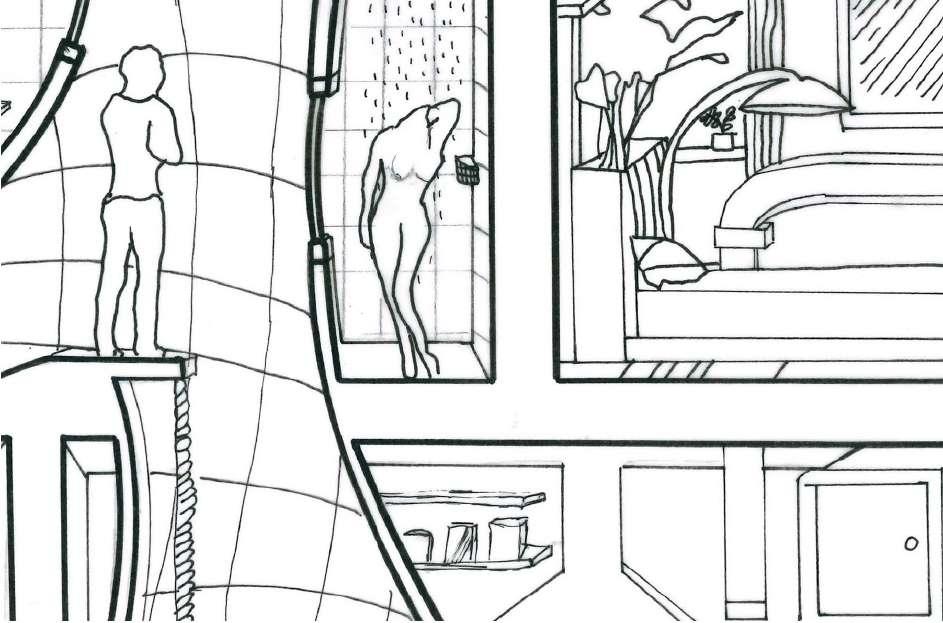

MP Motors is a 56 unit apartment building in stage 2, that is contributing to the larger Brentford master-plan. Responsibilities on this project have included updating a Pre-app DAS independently and researching into Hounslow Council’s stand on environmental contributions. As well as developing drawings and rendering views of the project

