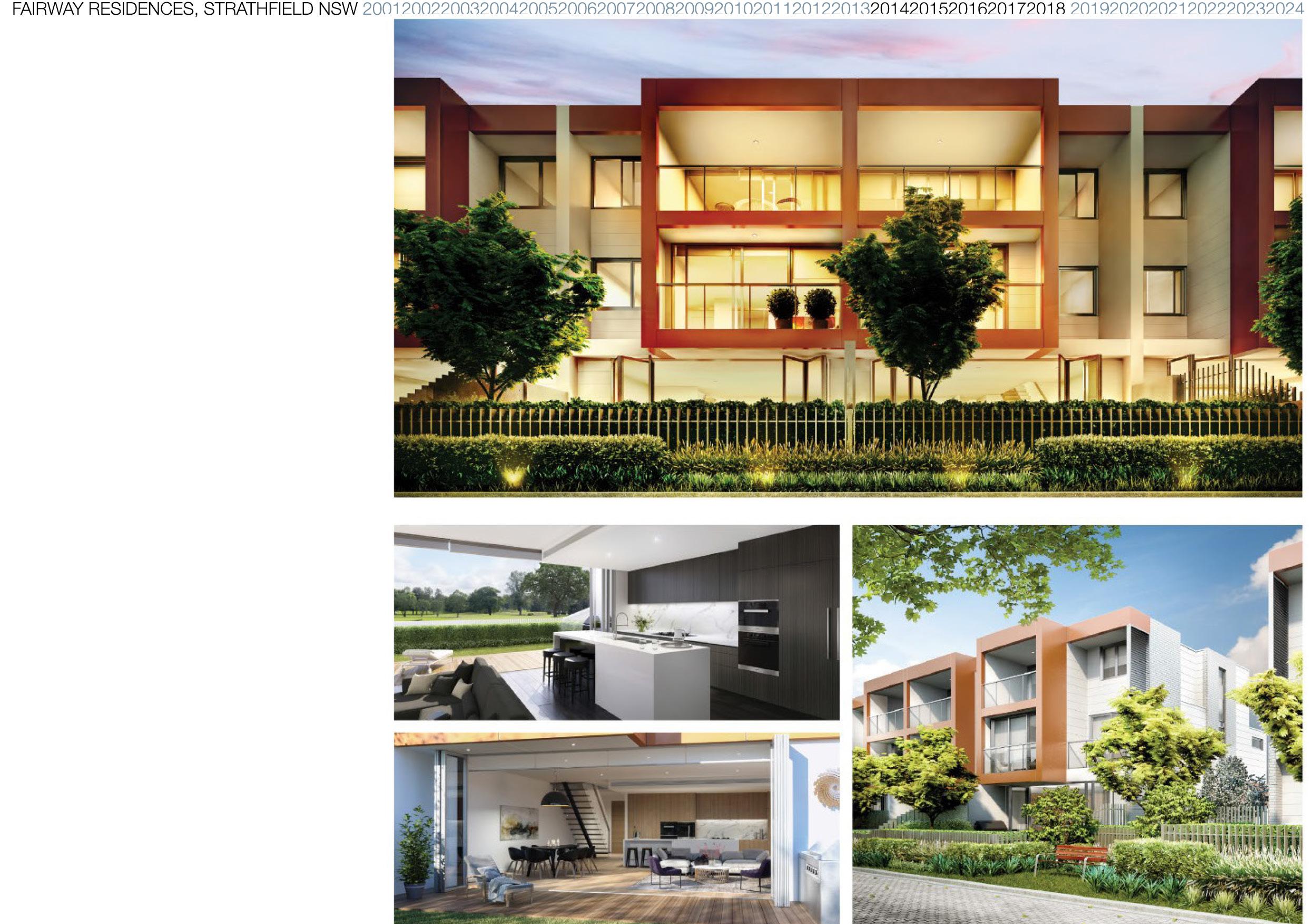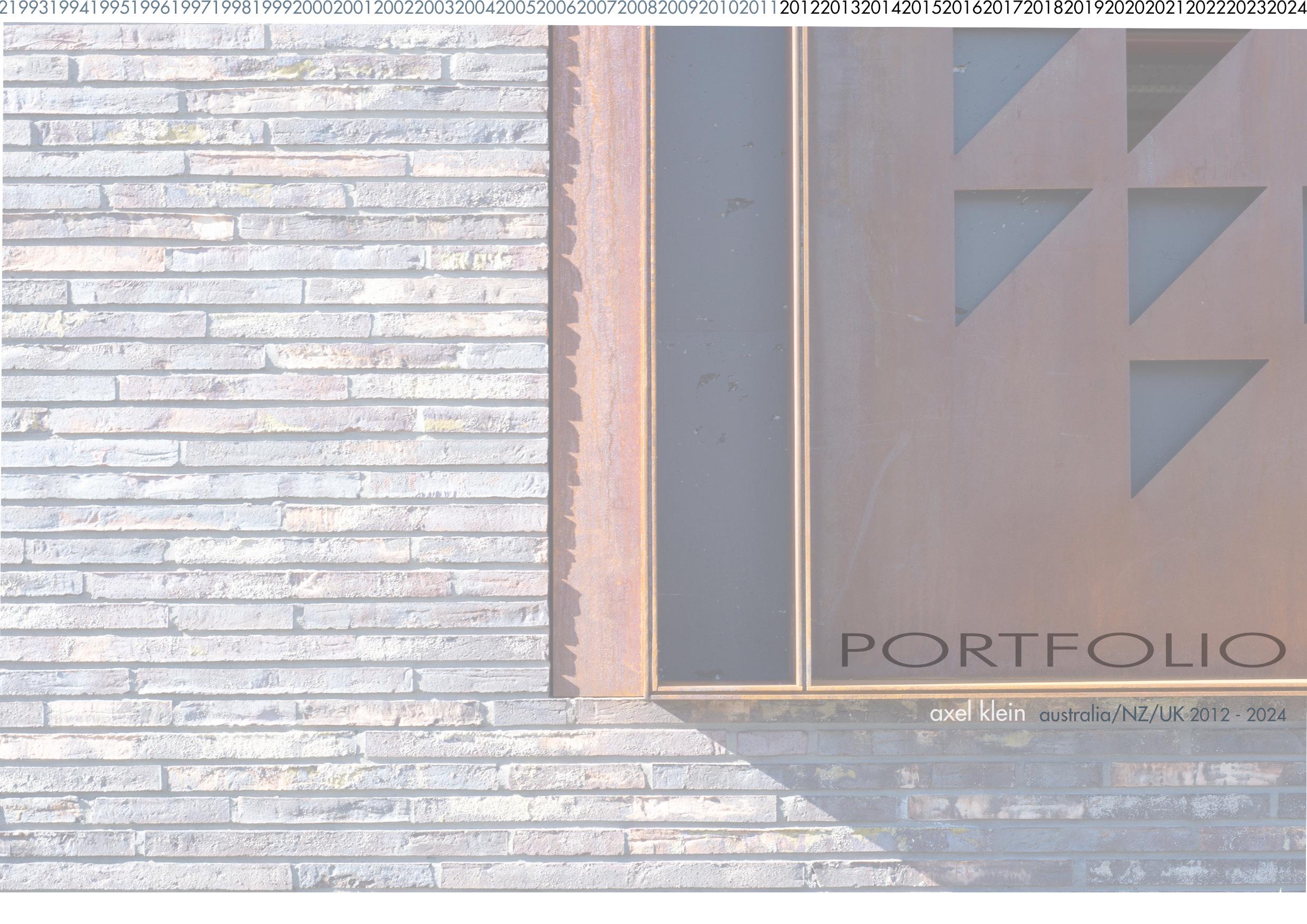
My work is split in two ( black and white portfolios)
The black portfolio shows my work as an architect in Spain, from my initial independent practice, through my internship and following collaboration as a project leader with equipo4d and as associate architect with buildworks in Spain, covering several award winning competitions and all the work designed and built during my practice between 2001 and 2012.
The works I have selected here try to show my aim to achieve a constructive process that tries to reconcile the manufacturer’s implication in the design process, the set of technical documents and perseverance to achieve the desired outcome during construction and the patience and good faith of our clients.
It basically includes two parts:
1. highlighted and awarded competitions
2. built work

The white portfolio shows my work with Marchese Partners | Life3A as an architect across Australia, NZ and United Kingdom, from my initial work as a project architect and Senior Associate in Australia, as Design Director in the UK and later in NZ, to finally Associate Director back in Sydney during my practice between 2012 and 2024.
The works I have selected here are closely related to my development in the residential and mixed used sectors with a strong emphasis and specialization in the later living market relative with special focus in the Australian Market. These works were developed while in leadership roles which has provided me with a different set of skills and expertise that hopefully this document can demonstrate.
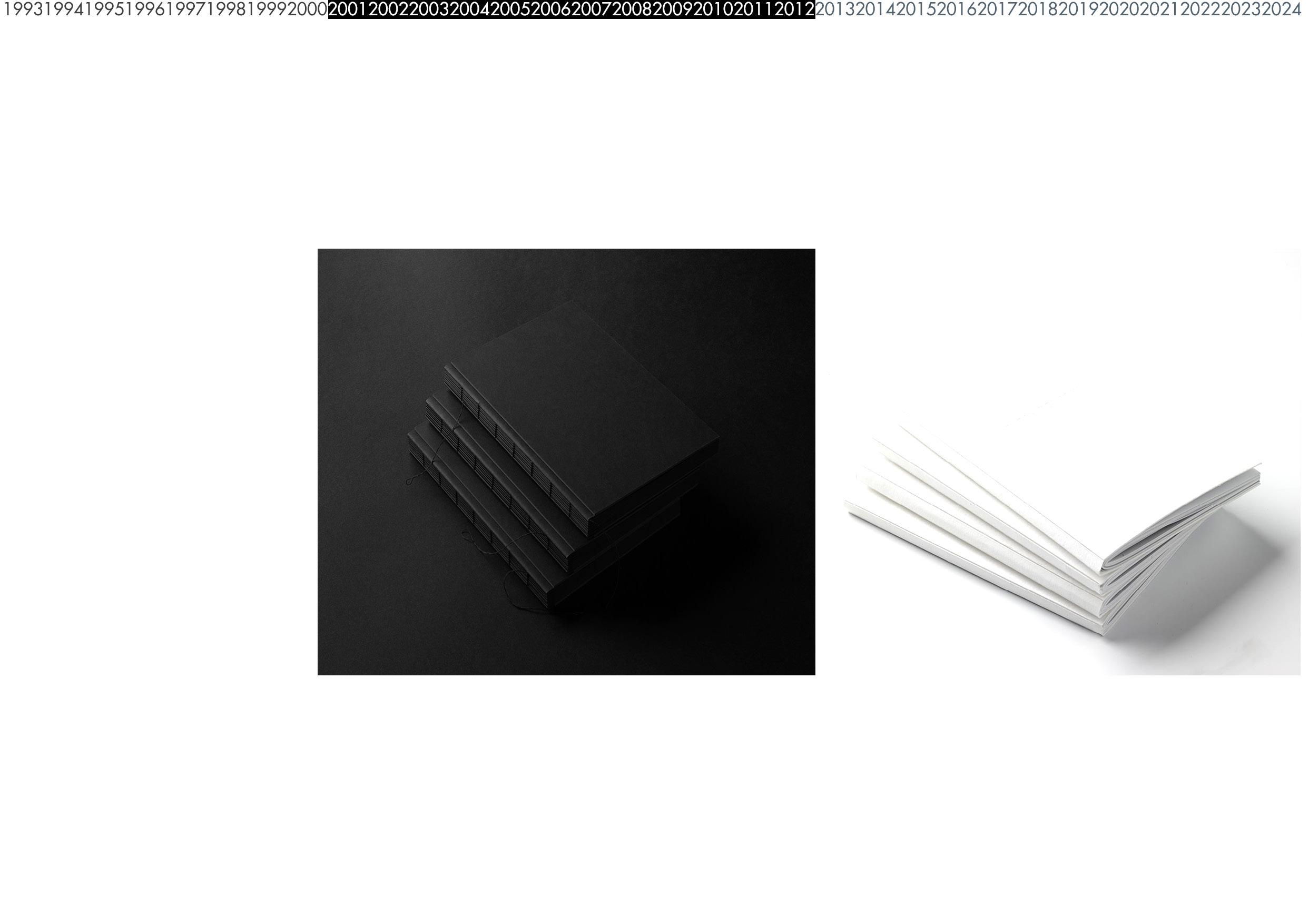
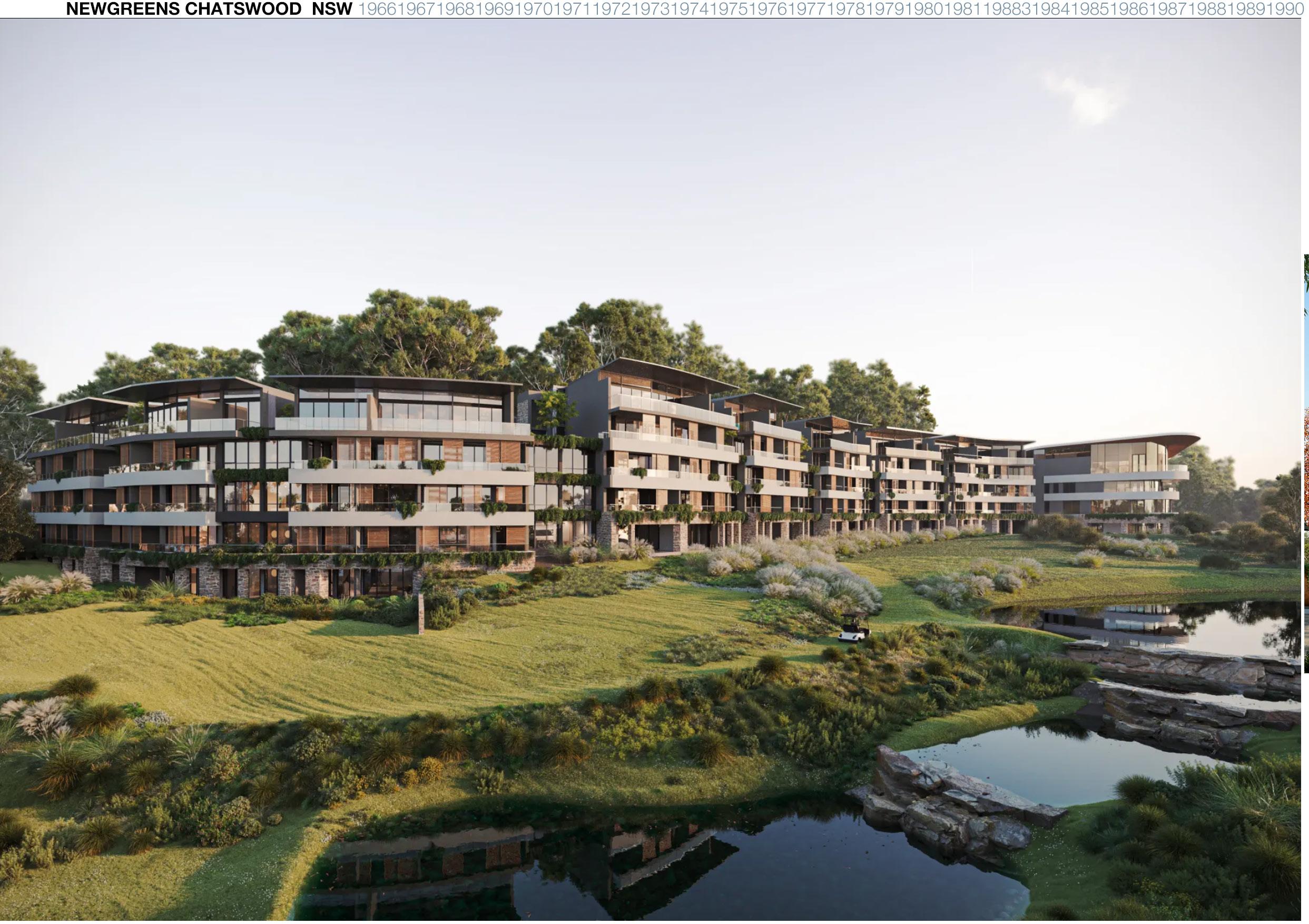
106 ILUs + Clubhouse. A$100M (Under construction)
The site is located on the land known as Chatswood Golf Club in NSW.
This proposal provides an excellent opportunity to deliver a development that combines the amenity and infrastructure of an established Golf Club with a new generation of seniors living environments to deliver a retirement lifestyle that is in huge demand within the area.
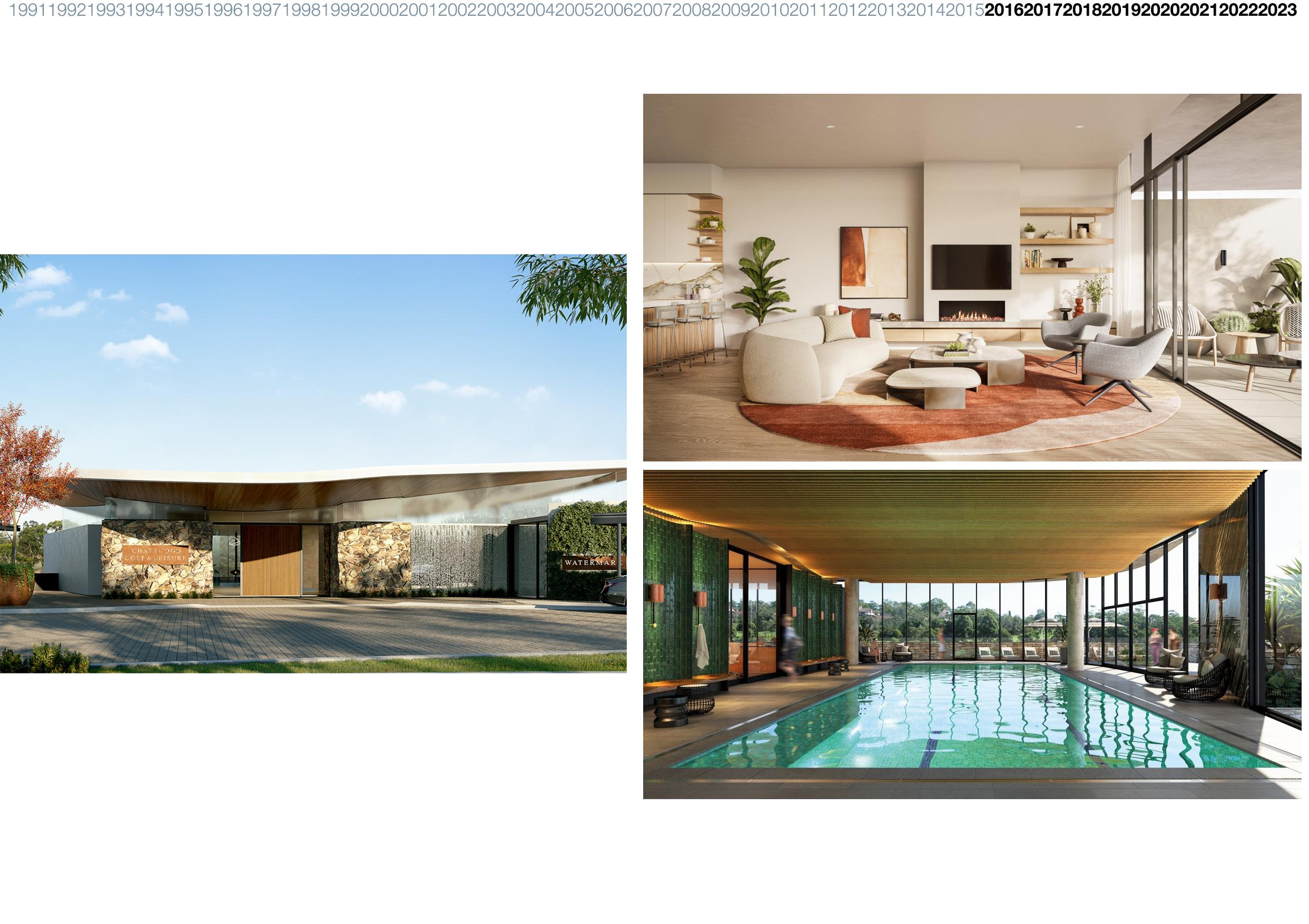
The proposed design incorporates later living design principles and will be sympathetic to both the adjoining residential homes and its natural landscape setting. The concept has been crafted and sleeved so that the building scale and form fit seamlessly within the existing green landscape of the existing landform and surrounding course. Social and communal facilities are proposed to promote social interaction between patrons and residents enhancing quality of life and wellbeing for both the senior residents, the golfing patrons and those visiting from the local community.
148 ILUs + Clubhouse. A$100M (Under construction)
The proposed site approach to minimize impact on the operations of the golf club was to create the smallest building footprint we could. This approach was considered to allow for the continued operations of the Club as a 18 hole golf course, and thus, the desired future character for the site. This led the design team to create a series of ‘pavilions’ that transition in scale + use from low-density housing along King Street to Pro-shop to Clubhouse (Bistro + Bar) to the Residences (incl. Wellness Centre) interconnected via a sculptural
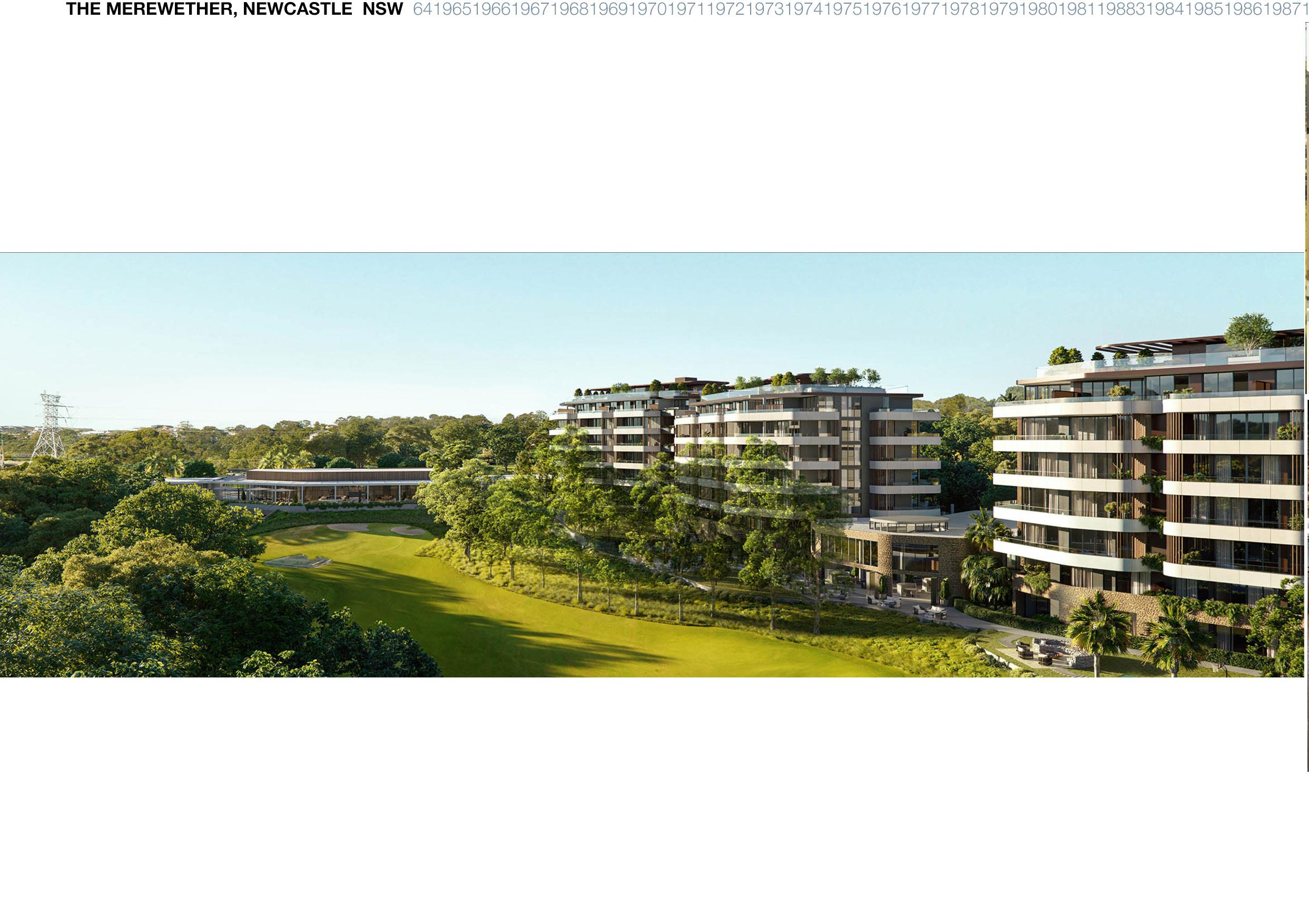
canopy to integrate the architecture of The Merewether. In the absence of a statutory height control the site approach is to use the existing tree canopy to inform the built-form height. The VIA confirms that the treescapes along with the topography of the site screens the view of the proposed Seniors Housing and ancillary Wellness Centre from the surrounding community.
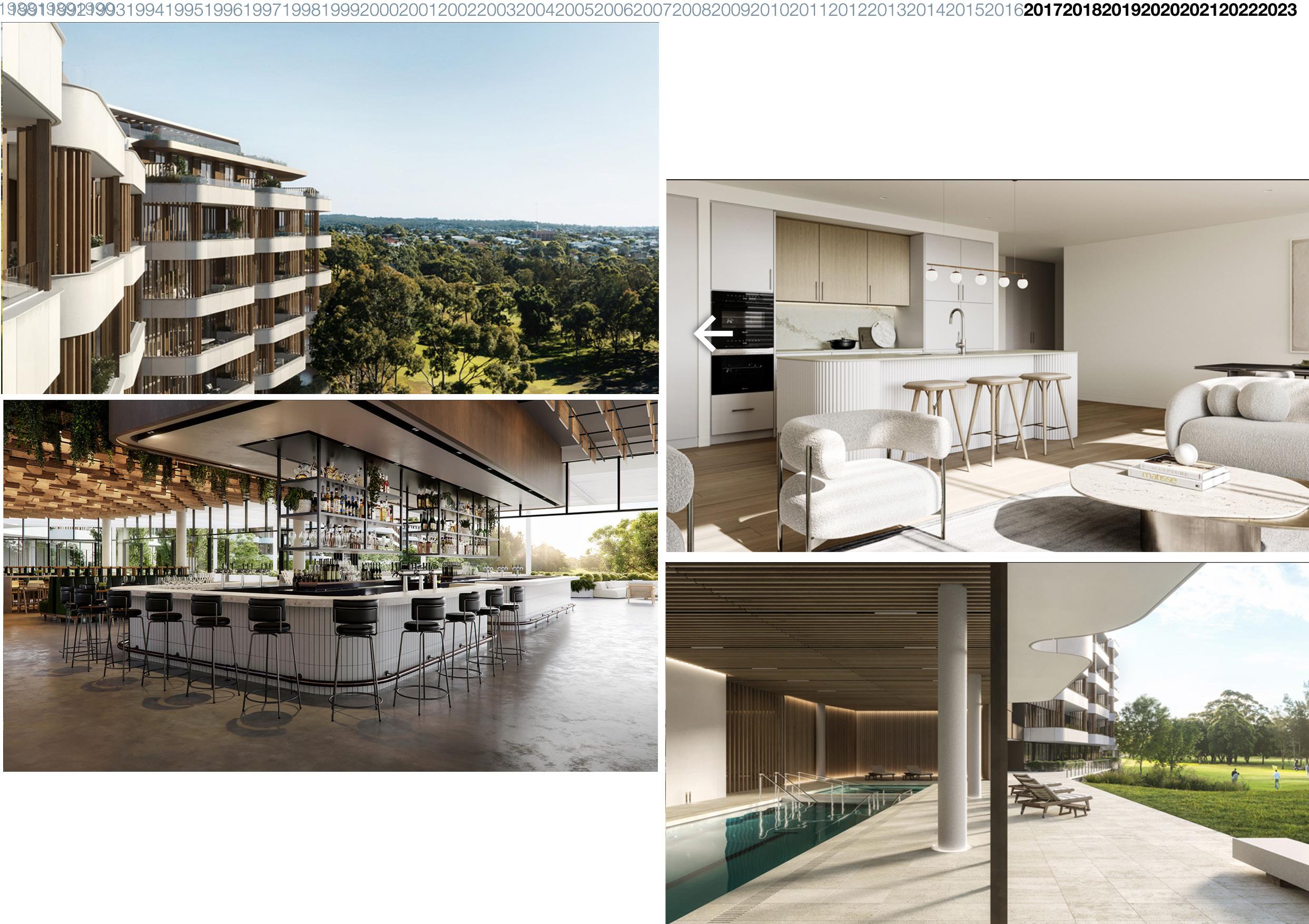
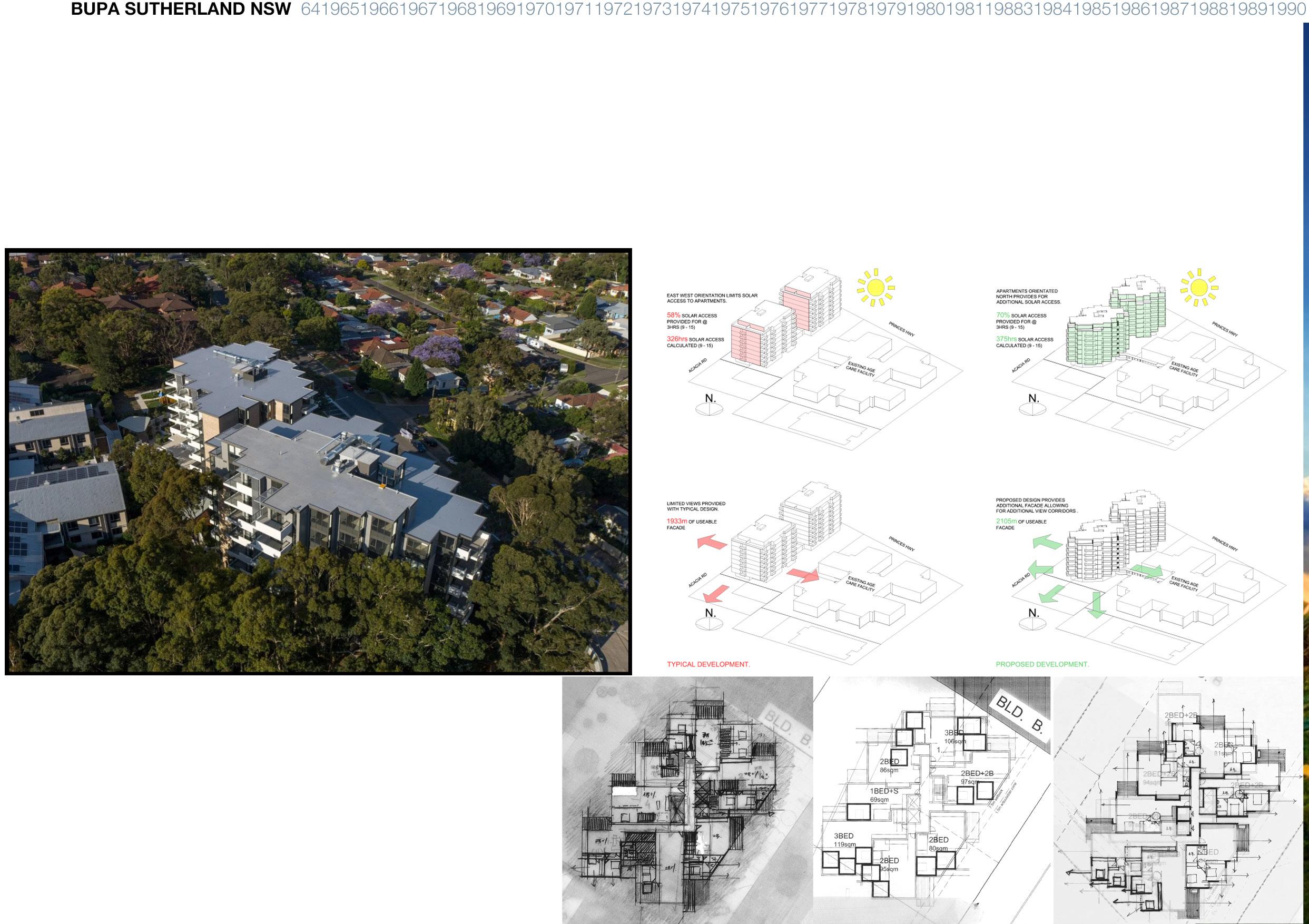
This was BUPA’s first Independent Living in Australia. The scheme had to satisfy all international project requirements from the operator whilst setting a new benchmark for the delivery of Seniors in NSW.
The scheme was a result of a subdivision agreement with Council to improve the site capacity. At the same time the proposal was informed by the incredible views to north east and North West while trying to maximize solar access with two buildings running north south direction. The result is a serrated scheme where a 9% increase in usable façade helps achieve an improvement of over 15% of total sun hours hitting the units.
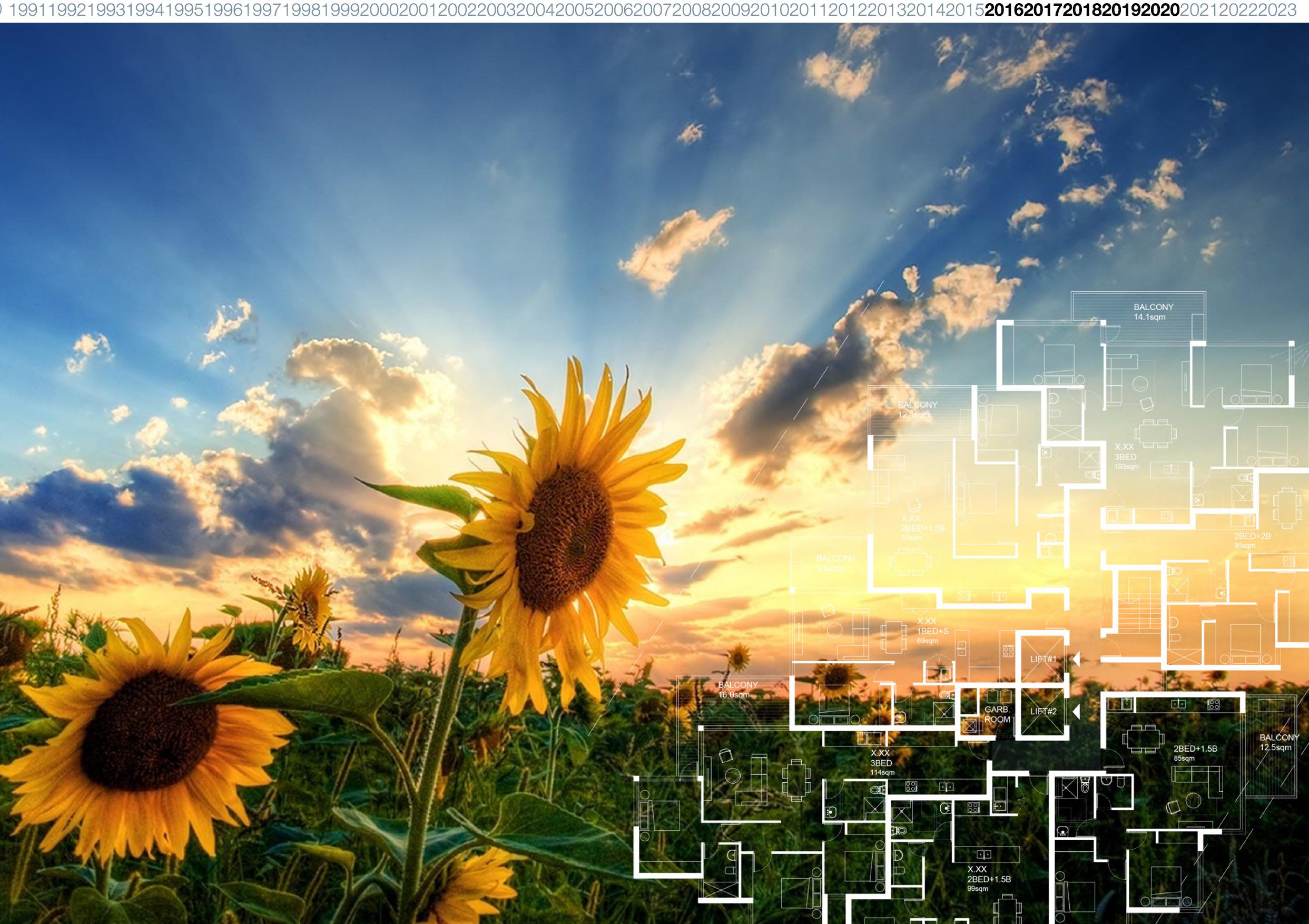
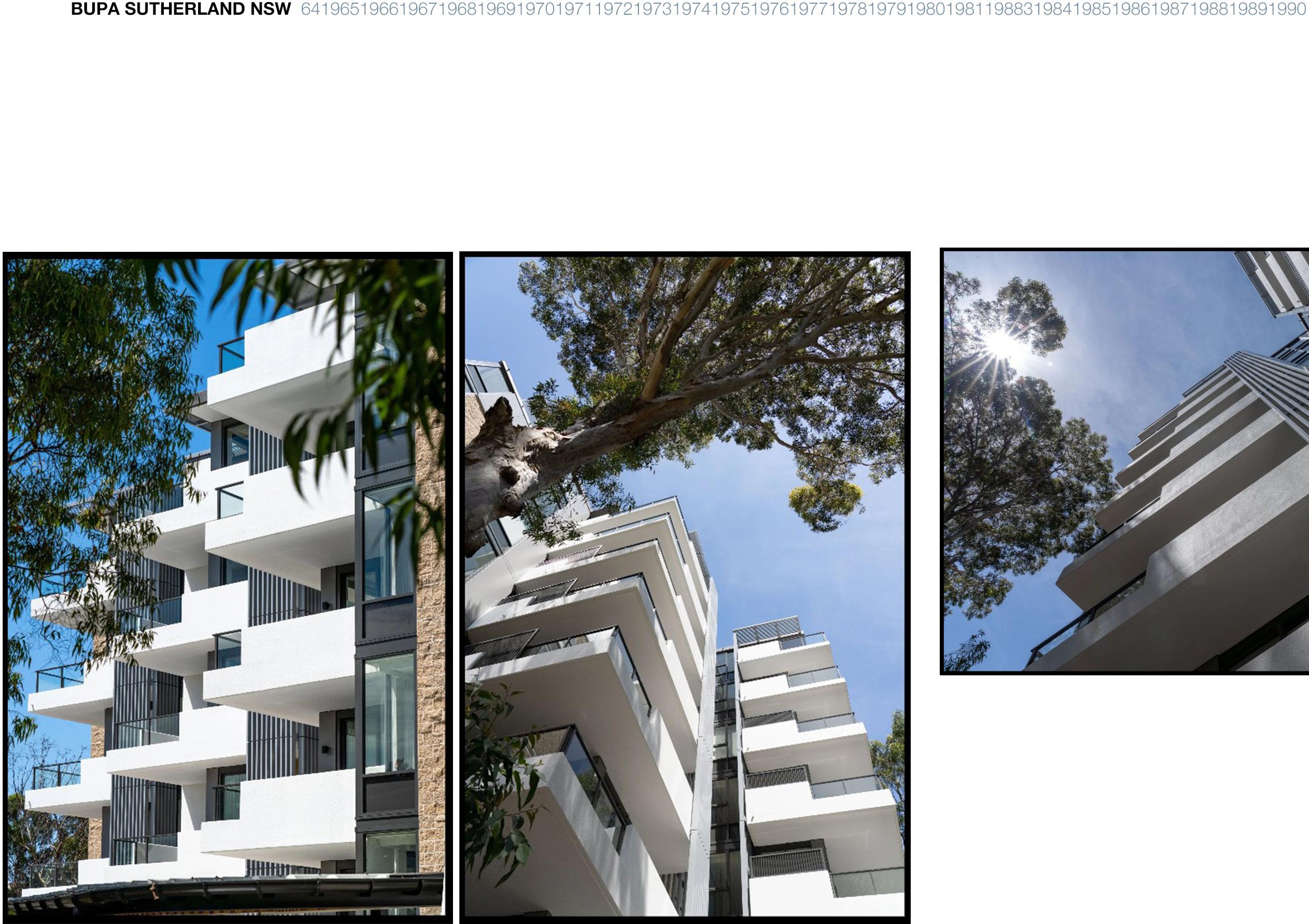
In addition to this, the building layout was structured to maximize corner windows in bedrooms to get views and natural ventilation from every orientation.
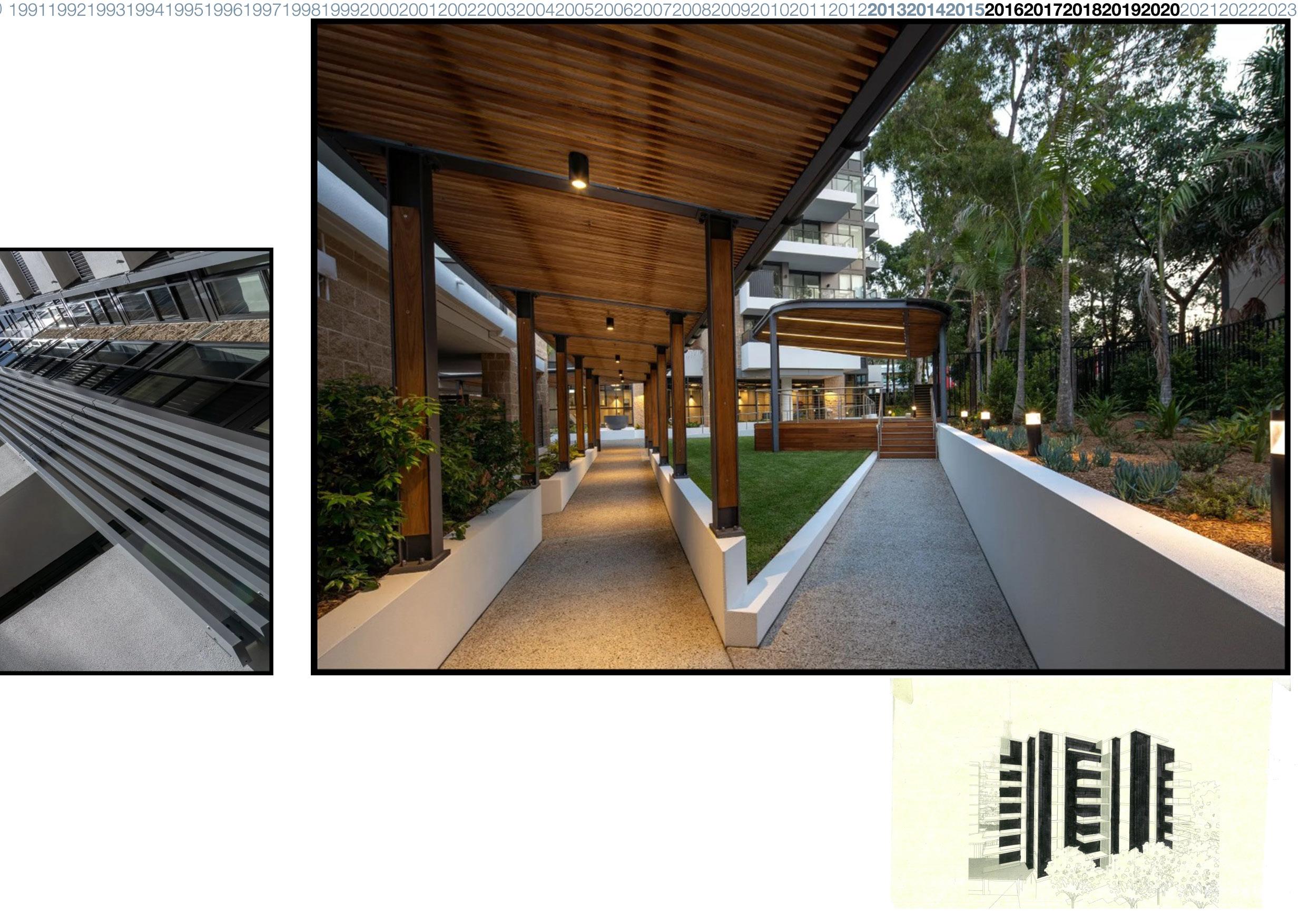
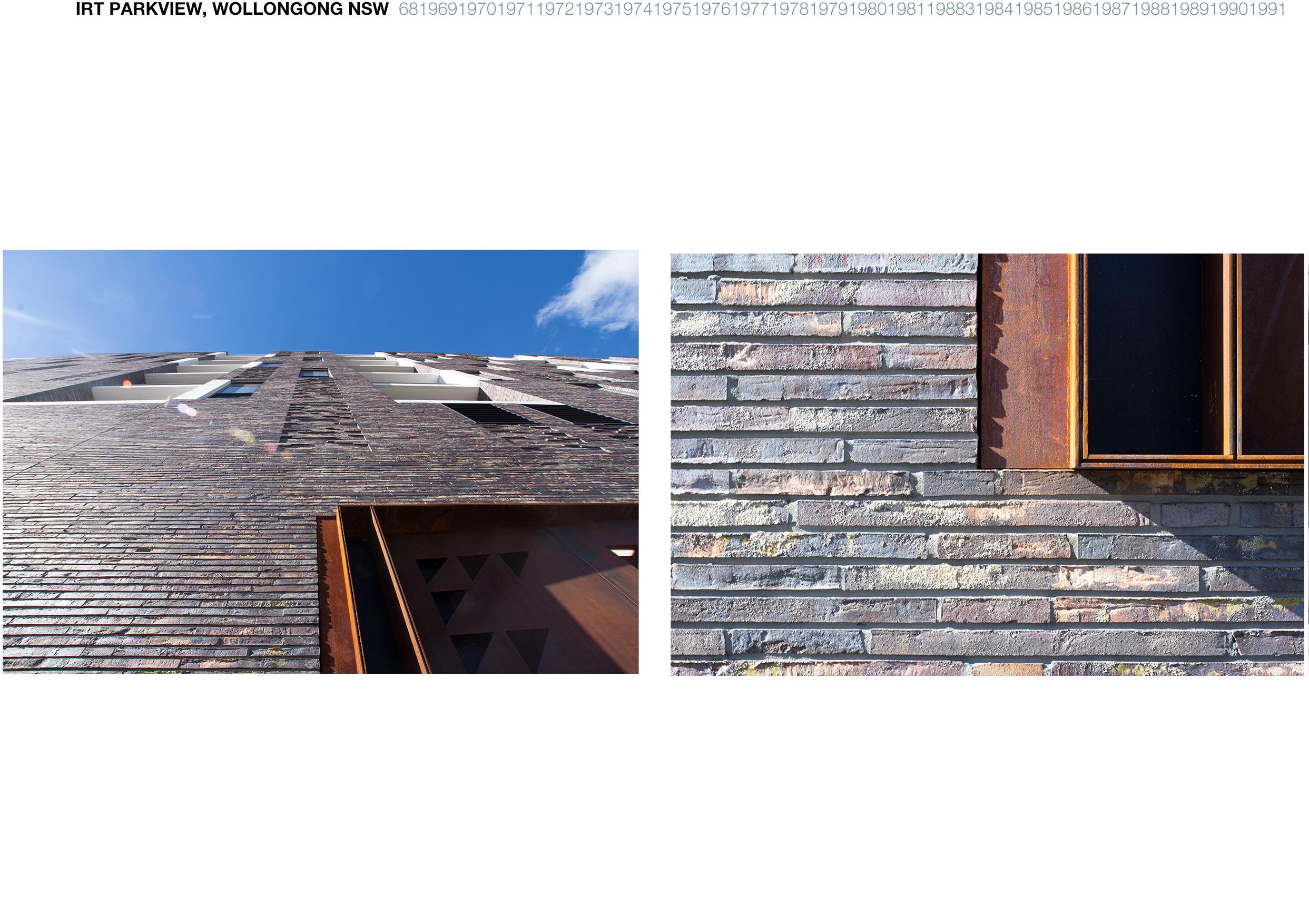
The built form has been determined by the potential impact of overshadowing over the adjacent pioneer park in addition to a volume that was capable of retaining at least 3 hours to all neighbouring ILUs in Howard Court building, from the same operator. The result is a stepped massing that transitions from 4 to 8 storeys.
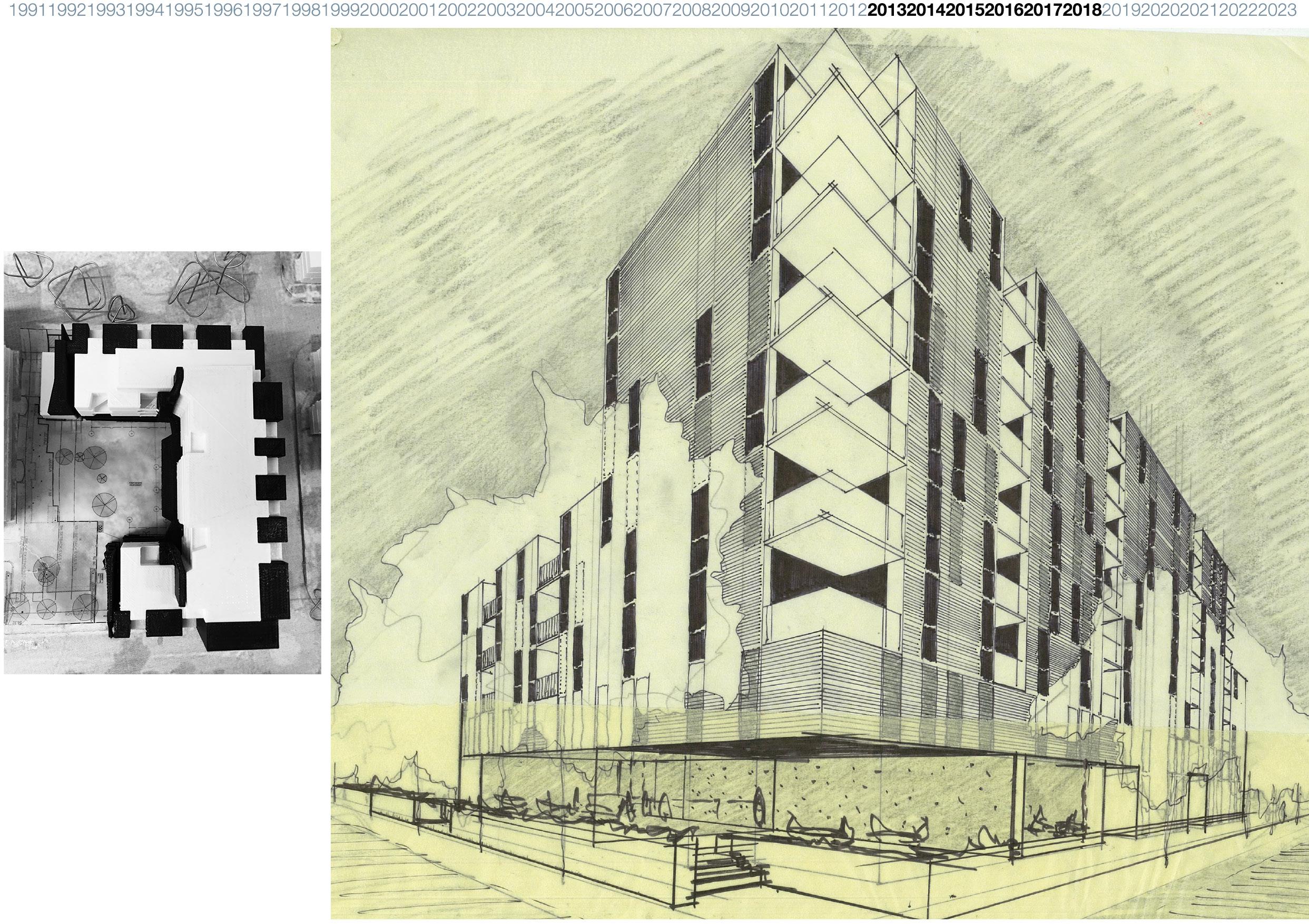
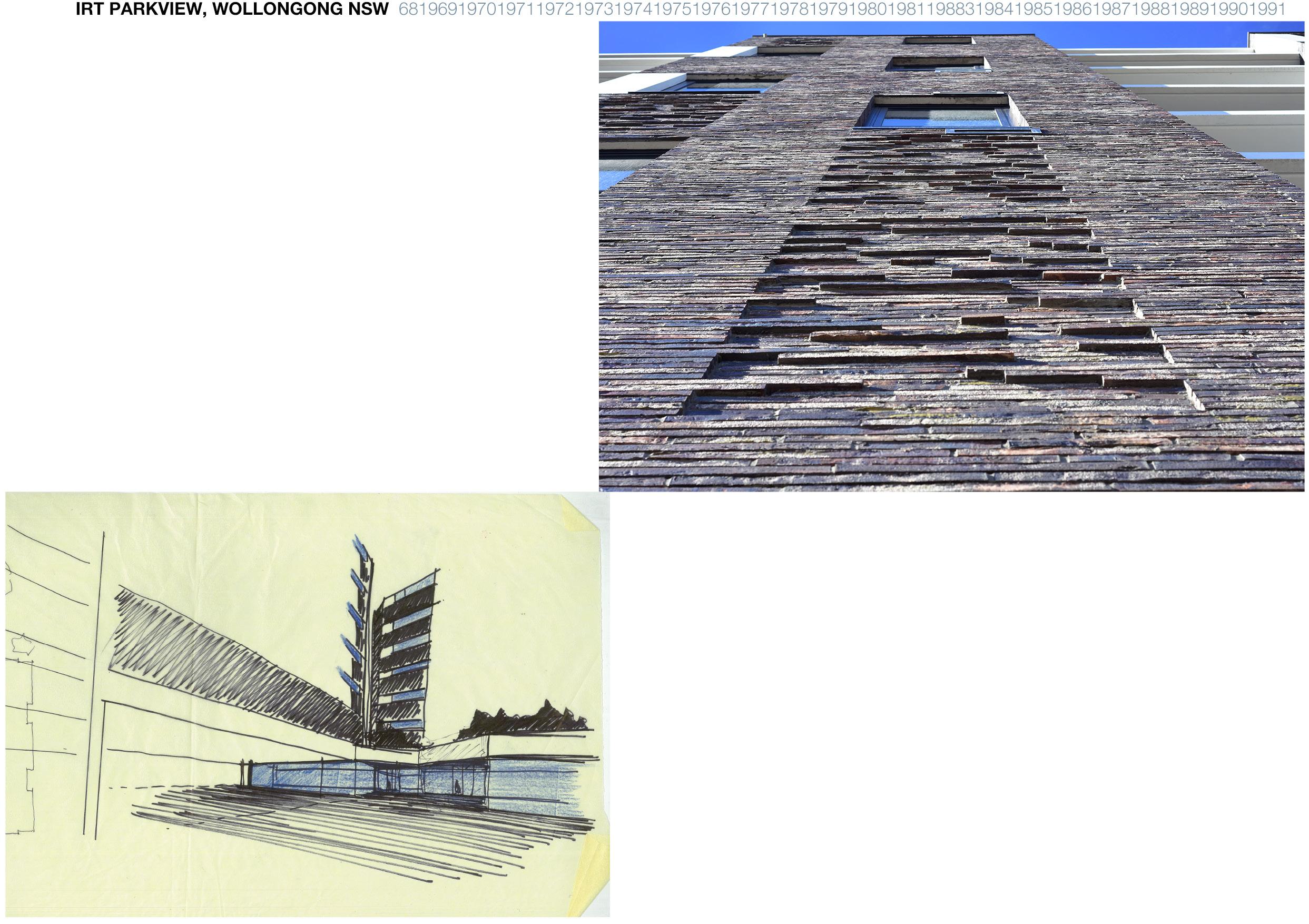
The scheme had to share facilities with its older adjacent neighbour with a shared porte cochere. A large 15m span undercroft space is the threshold between the proposed semi-private community plaza and the adjacent public park.
A long, hand made danish brick was proposed from the outset to showcase an elegant external finish for the residents building. This warm and earthy material is one that resonates and feels familiar with the residents. Several QS iterations helped retain this component in addition to the large structural span making both items the main features of the development.
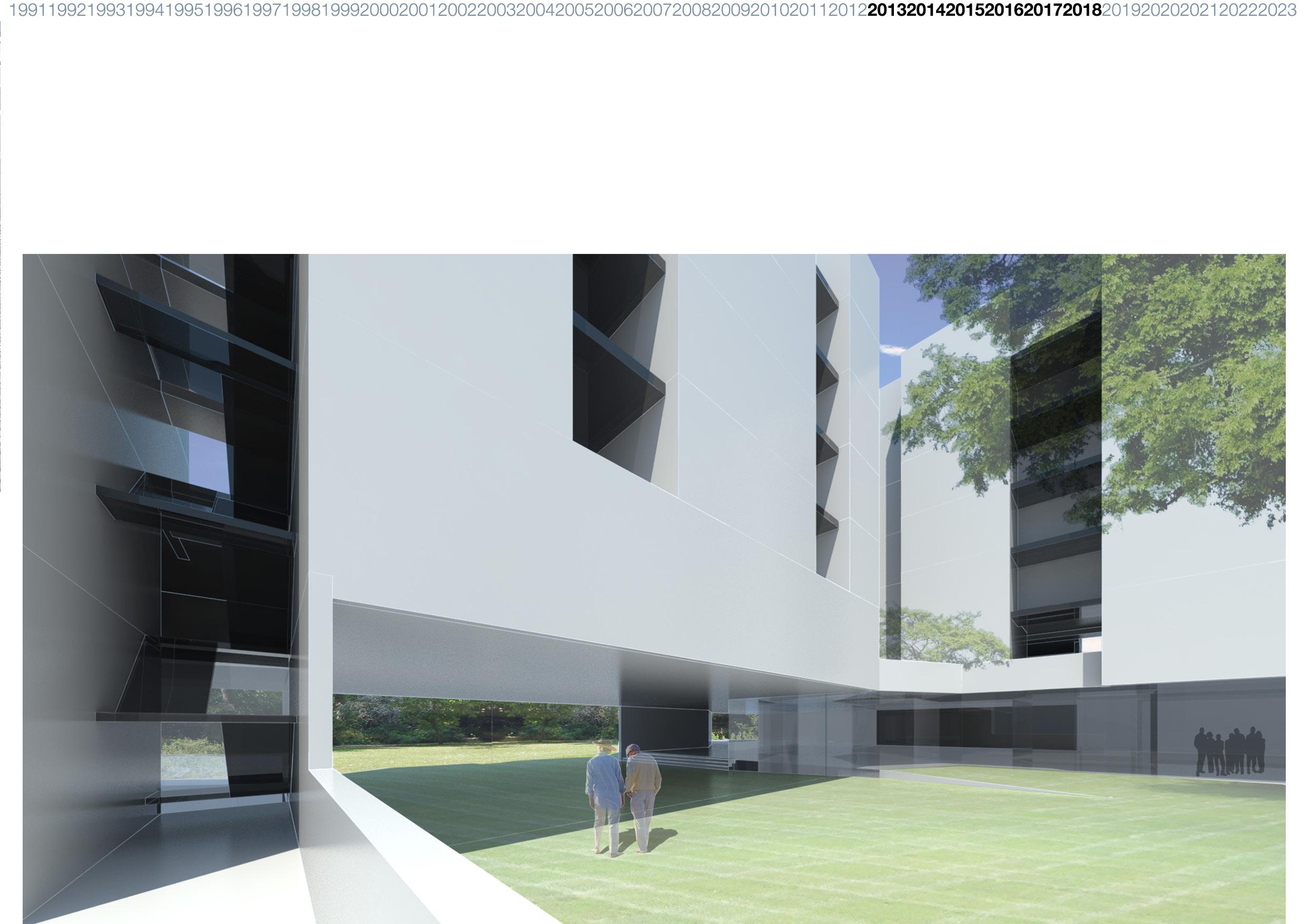
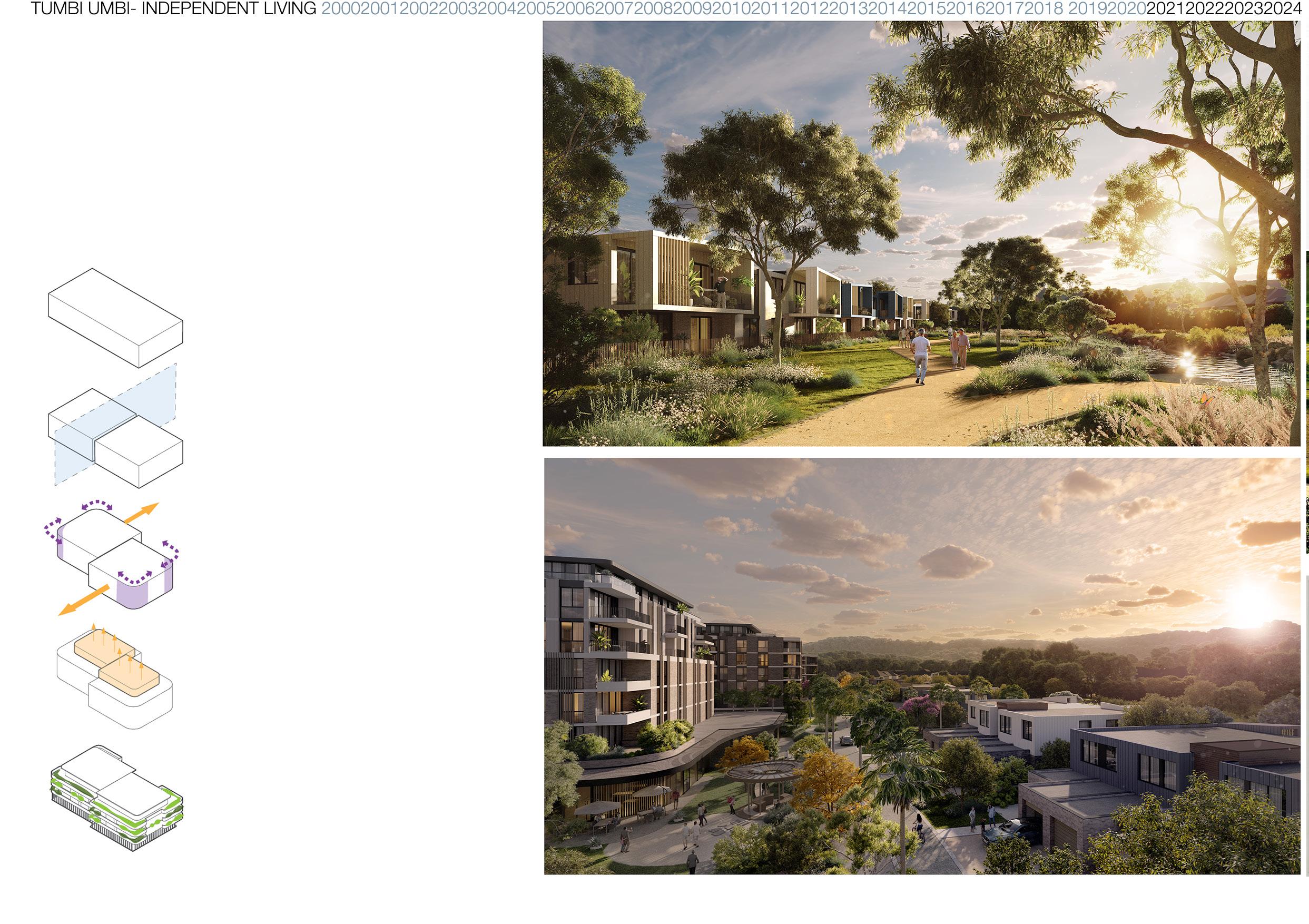
The Mingara precinct is an iconic lifestyle destination in the Central Coast Region.
The proposal aims to complete a later living community into a Masterplan precinct with entertainment, fitness, medical services and tourism.
This project followed a SSD Planning Pathway and as part of the statutory requirements the scheme had to adhere to Designing with Country Framework and Better Placed design pples.
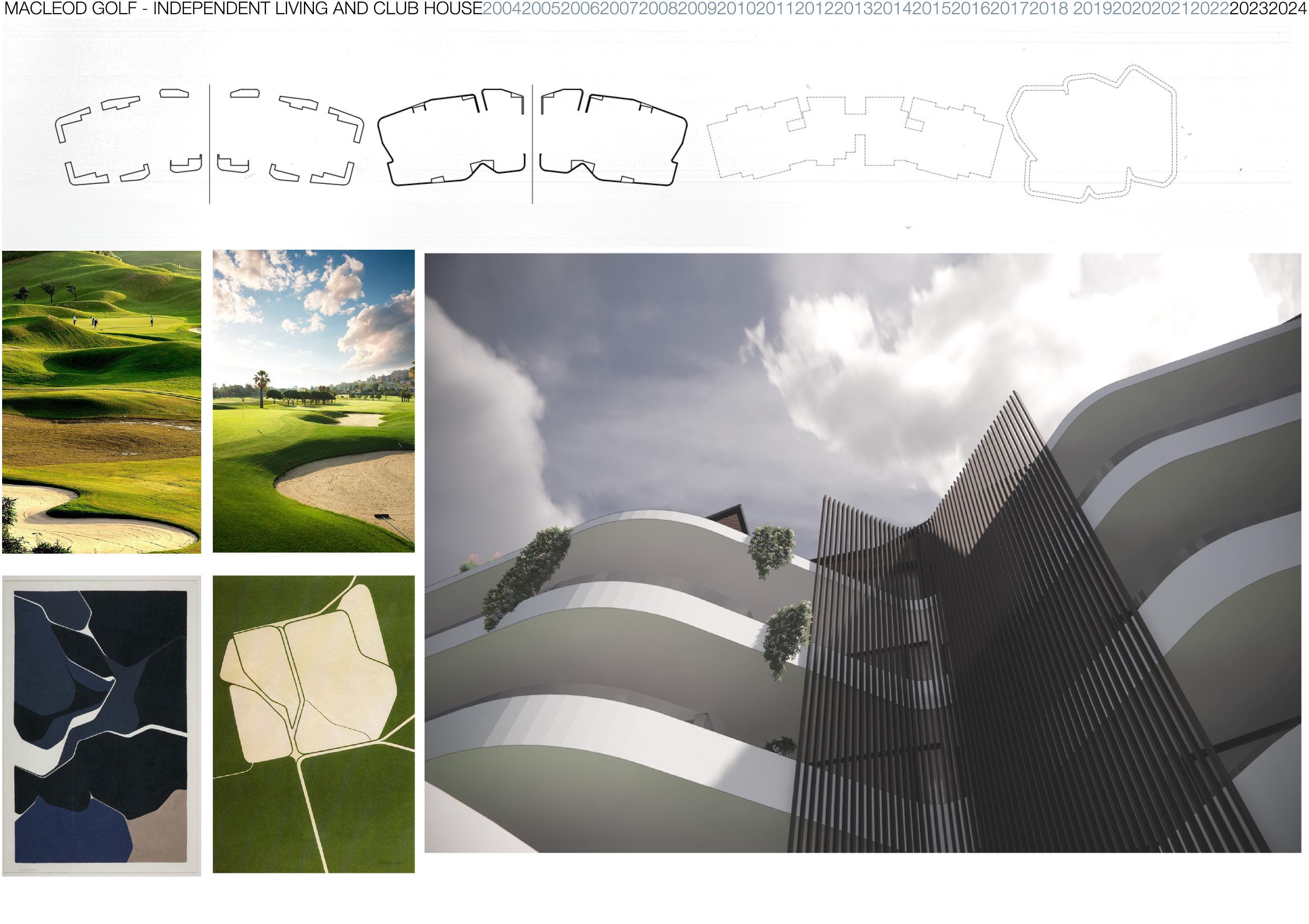
126 ILUs + Clubhouse AU$100M (DA lodged)
This strategy has provided some strands to generate the proposal where people provided cues where natural materials ( timber, clay, water and vegetation) have been used. These local palette of materials and textures may resonate with the past experiences of the residents assisting in strengthening community values.
The curved interface of the proposal also resonates with the meandering nature of the golf course setting which is the backdrop of th escheme.
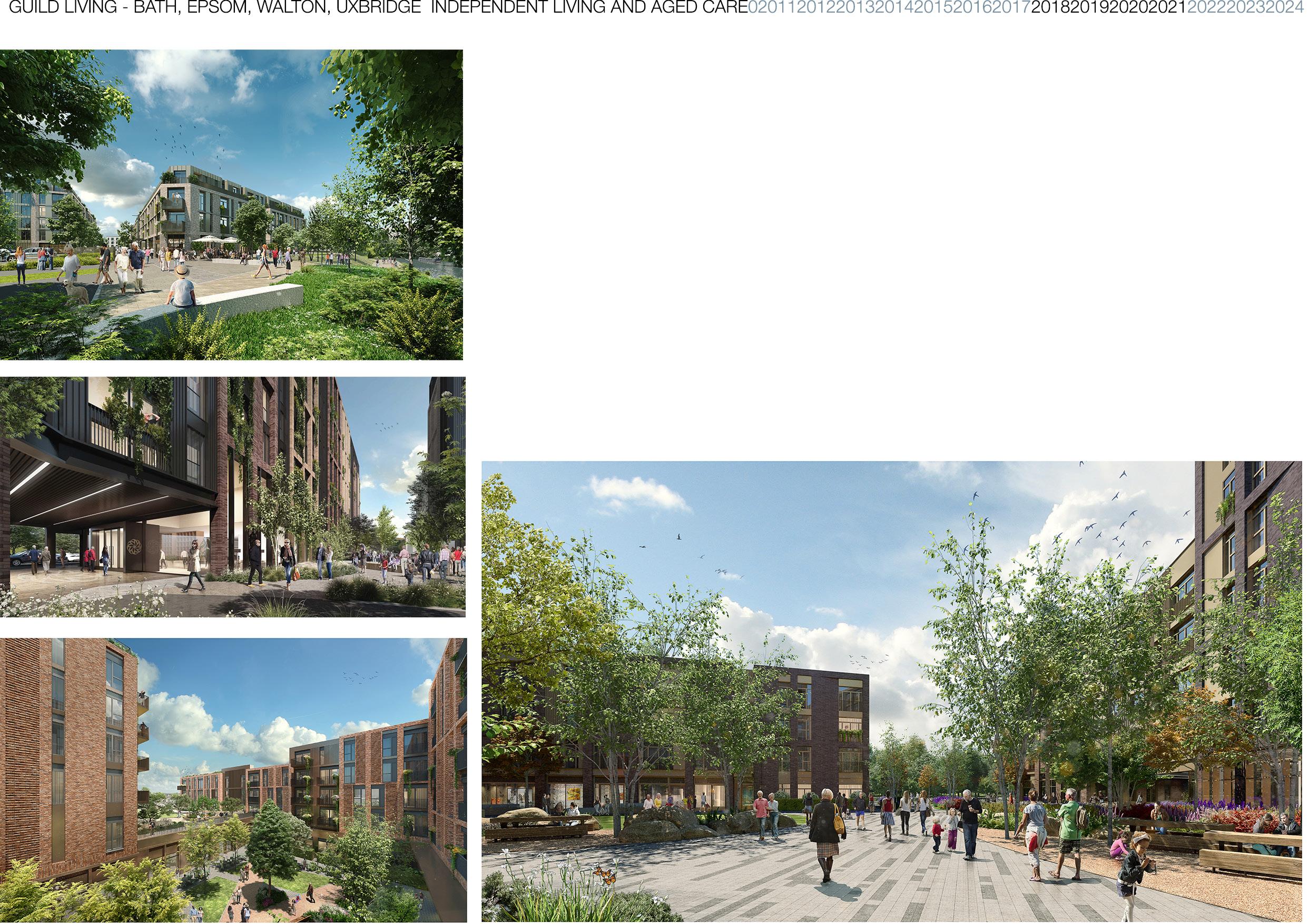
Four large projects developed for guild living UK later living operator as Design Director leading 4 different project teams. Projects in world Heritage sites, some part of the Green Belt in london, and some in more urban environment.
Later Living design principles were applied in the definition of the different proposals. Planning Applications approved by Court or Authorities with schemes developed from RIBA stage 1 to stage 5 in most cases.
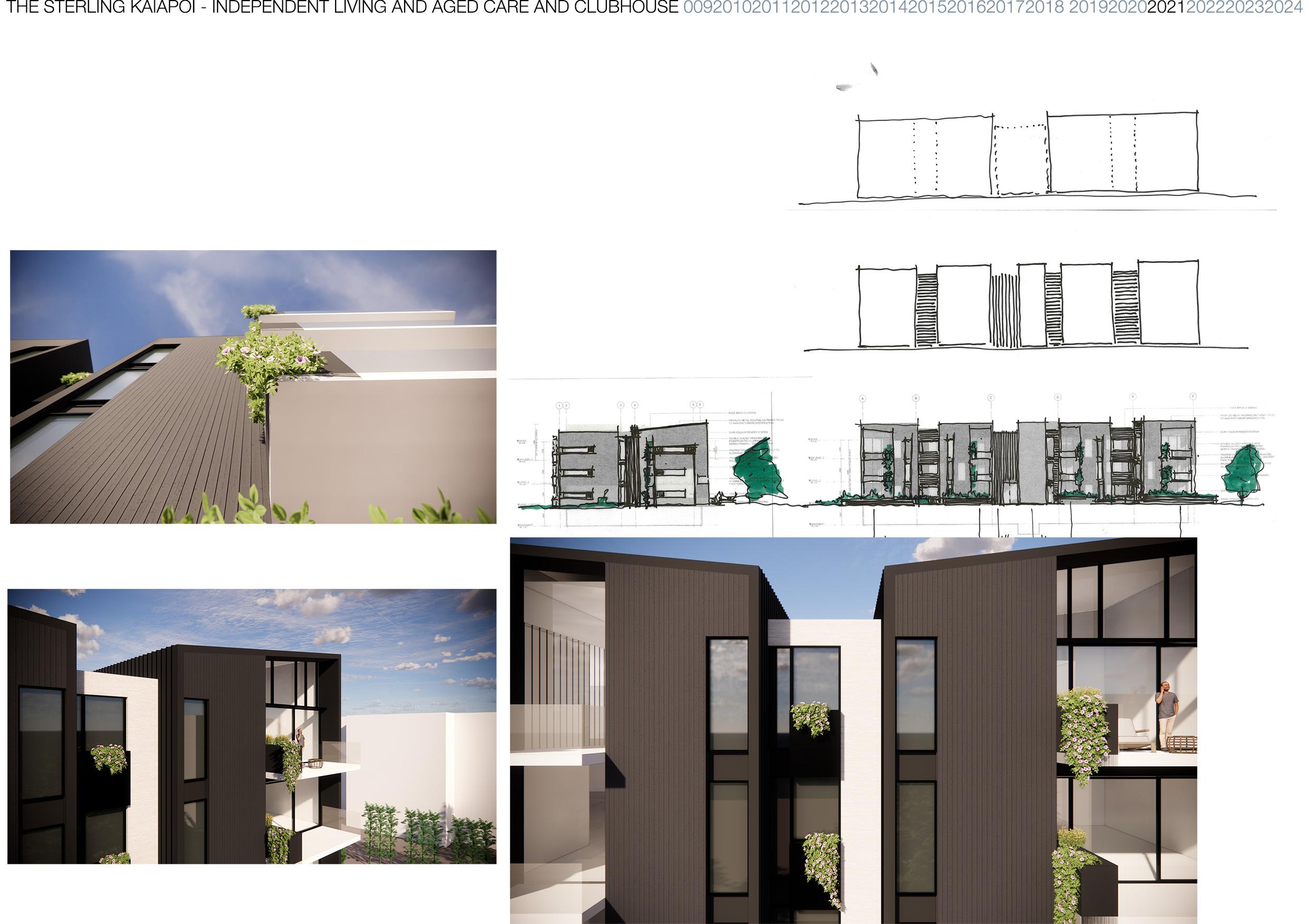
Project integrated into a large masterplan in Kaiapoi, NZ for a community that is not used to mid rise buildings. the scheme takes cues on the natural landscape and built forms in the area for a proposal that is in keeping with the natural en built environment.
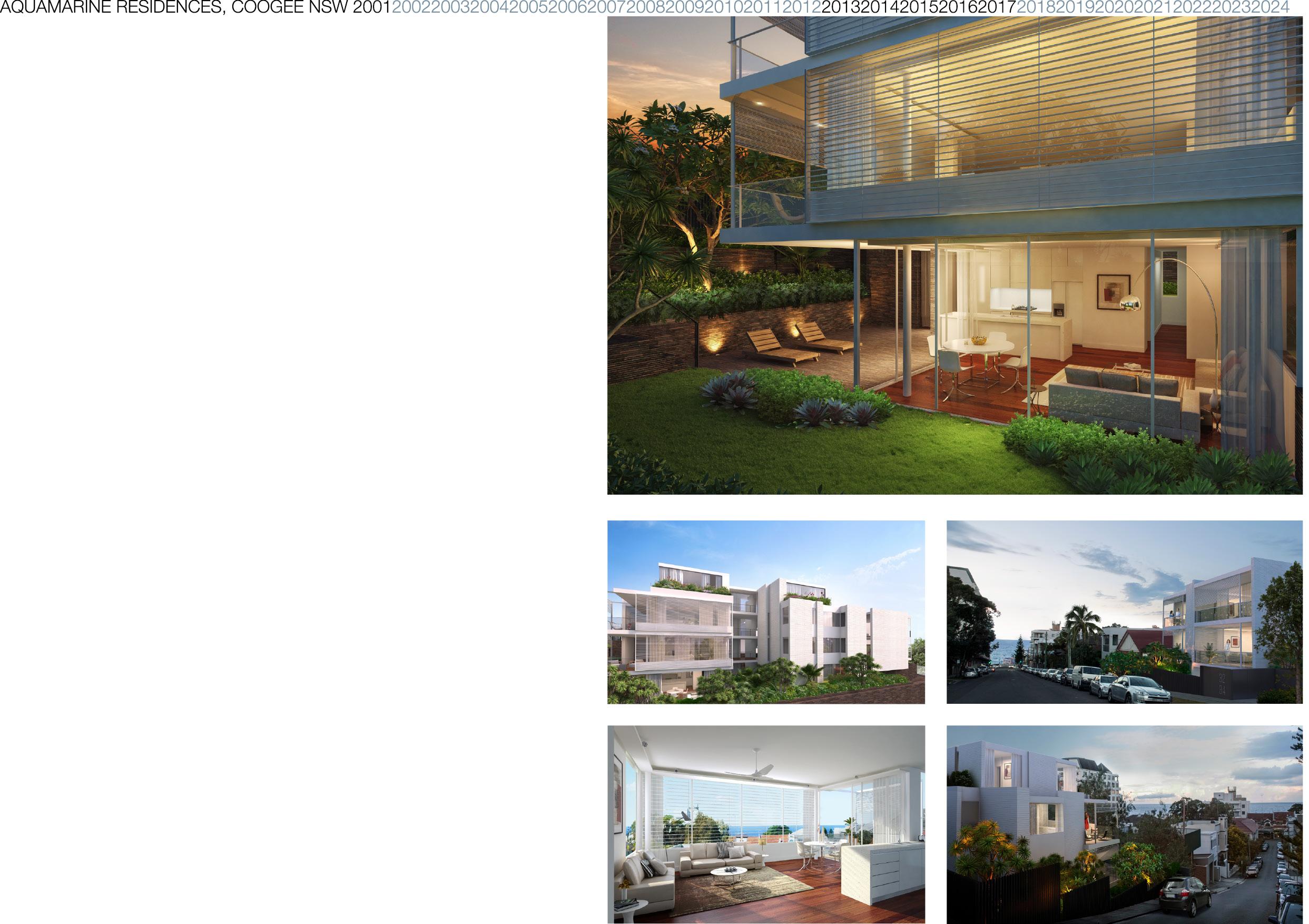
Boutique residences that were approved in land and environment Court and Built after. The scheme aims to maximize the water views while still providing a clear streetscape despite the narrow site.
The built form proposed had to be tested through VIA to ensure the views from neighbours were retained. A combination of light window frames and light brick provides a familiar materiality that suits the character of the area.
Fairway residences consist of two stages, where two rows of 52 town houses are arranged to enjoy the views to the Strathfield golf course. The scheme makes the most of a narrow site where meandering streets help articulate an interface with scattered vegetation. Private outdoor spaces and living areas are projected into the golf course for the enjoyment of residents. A second stage with 2 apartment buildings for 176 units was also approved and built.
