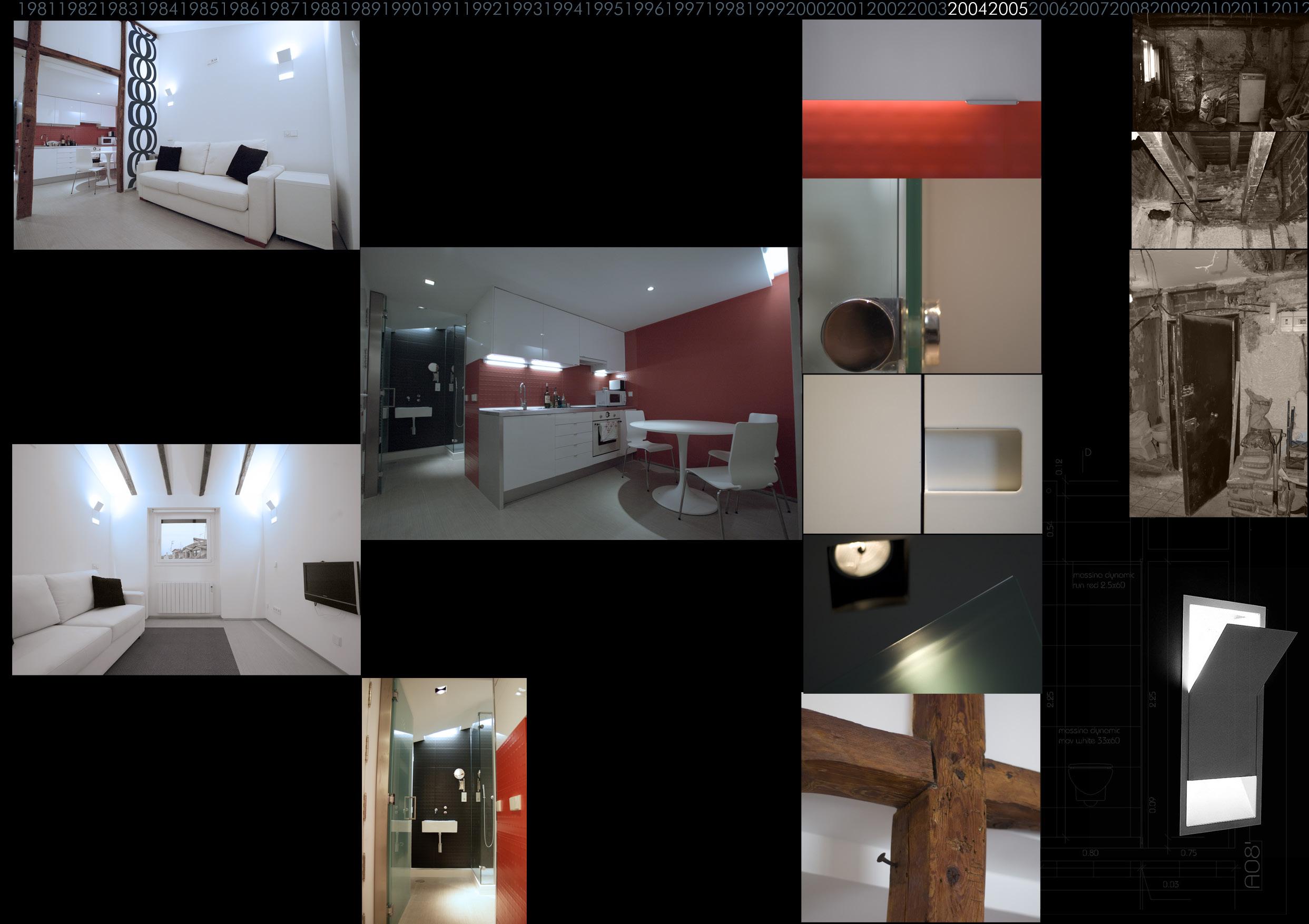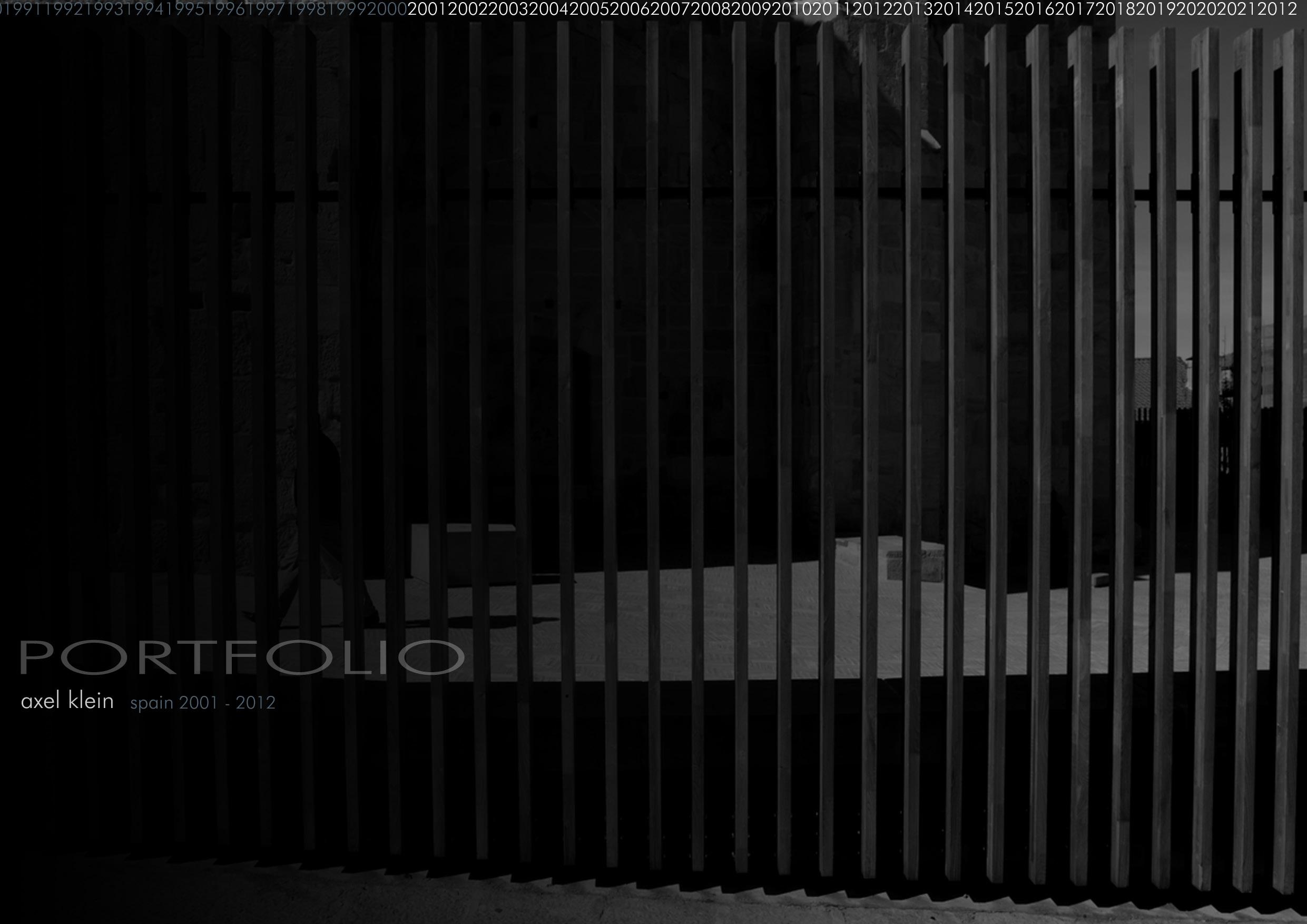
My work is split in two ( black and white portfolios)
The black portfolio shows my work as an architect in Spain, from my initial independent practice, through my internship and following collaboration as a project leader with equipo4d and as associate architect with buildworks in Spain, covering several award winning competitions and all the work designed and built during my practice between 2001 and 2012.
The works I have selected here try to show my aim to achieve a constructive process that tries to reconcile the manufacturer’s implication in the design process, the set of technical documents and perseverance to achieve the desired outcome during construction and the patience and good faith of our clients.
It basically includes two parts:
1. highlighted and awarded competitions
2. built work
© axel klein o´farrell

The white portfolio shows my work with Marchese Partners | Life3A as an architect across Australia, NZ and United Kingdom, from my initial work as a project architect and Senior Associate in Australia, as Design Director in the UK and later in NZ, to finally Associate Director back in Sydney during my practice between 2012 and 2024.
The works I have selected here are closely related to my development in the residential and mixed used sectors with a strong emphasis and specialization in the later living market relative with special focus in the Australian Market. These works were developed while in leadership roles which has provided me with a different set of skills and expertise that hopefully this document can demonstrate.
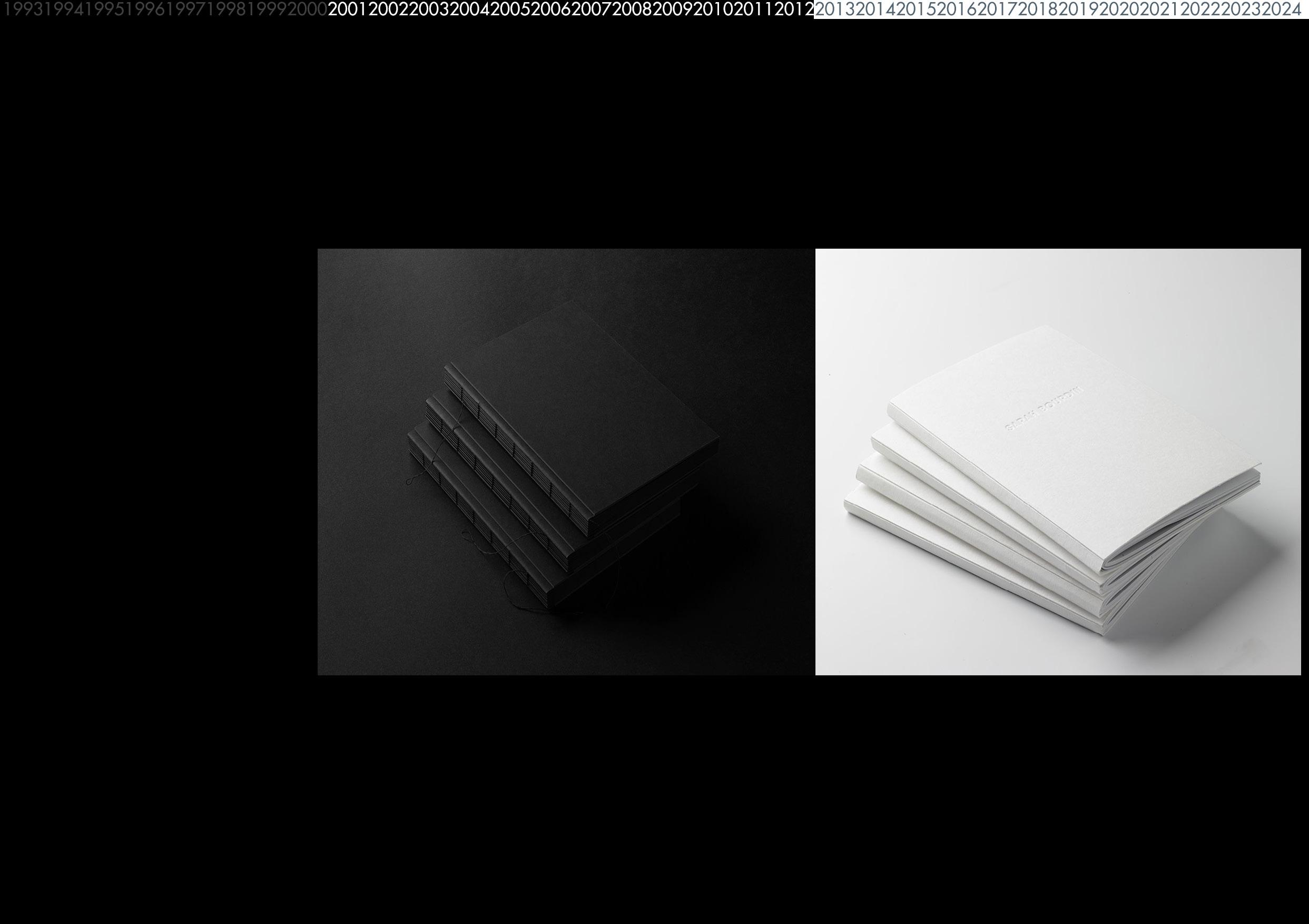
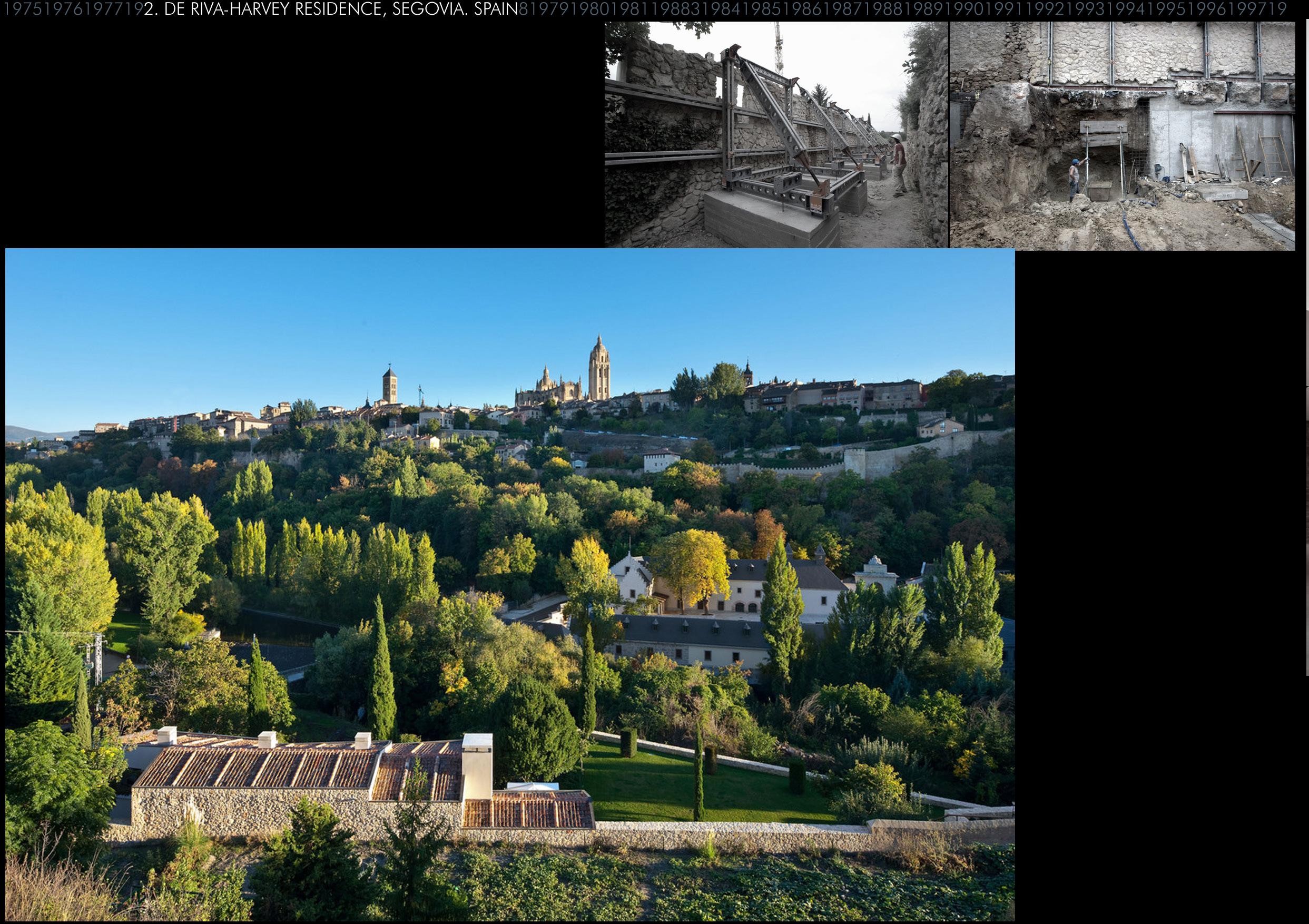
AREA: 750 sqm. BUDGET: 2M€ LOCATION:
Challenges: Drilling a large basement and the restructuring of a Heritage protected building and surrounding gardens in one of the best available plots in Segovia.
We seized this opportunity working with complex scaffoldings and structures that allowed us to give back an expressive response to help re-structure the immediate surroundings.
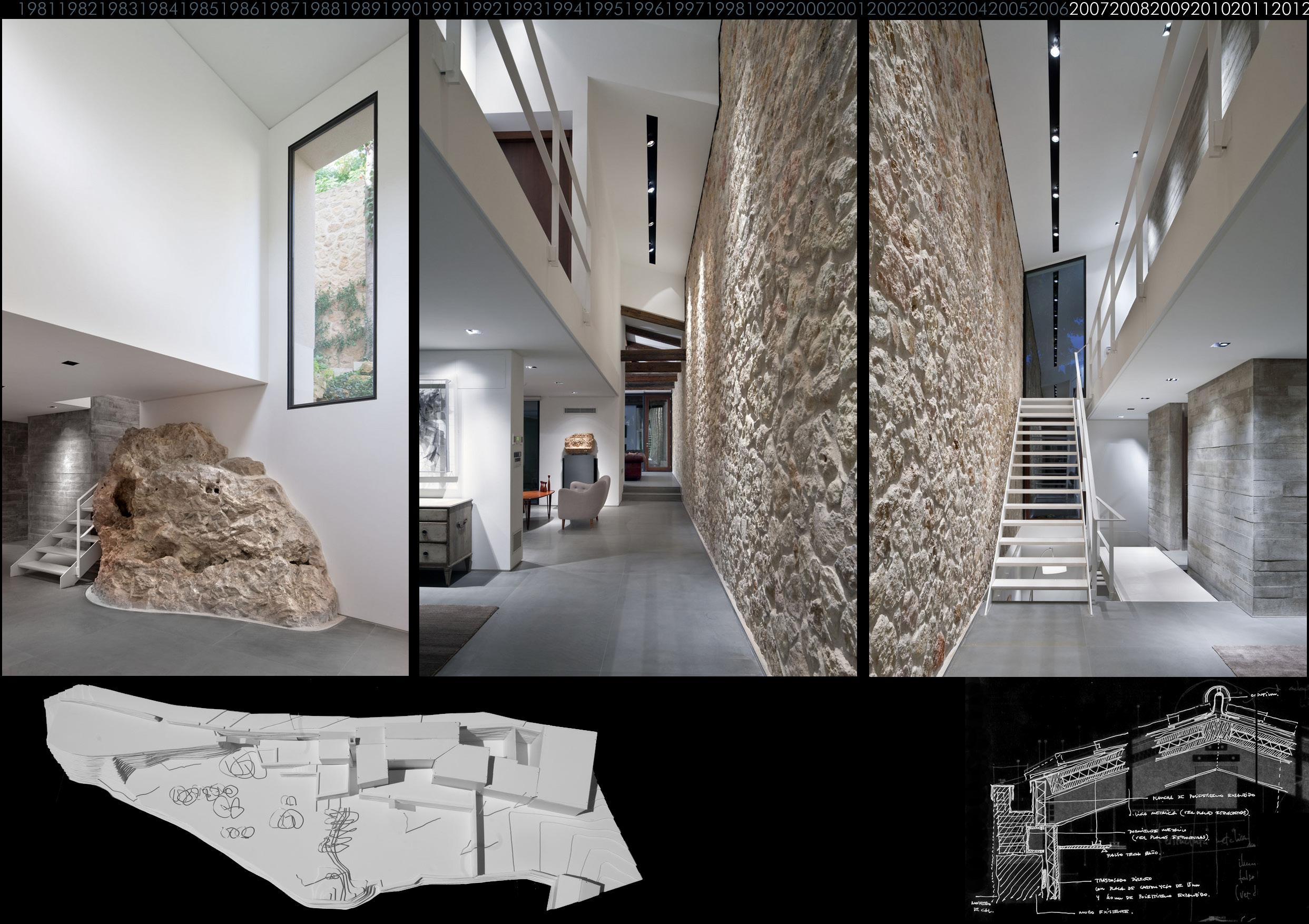
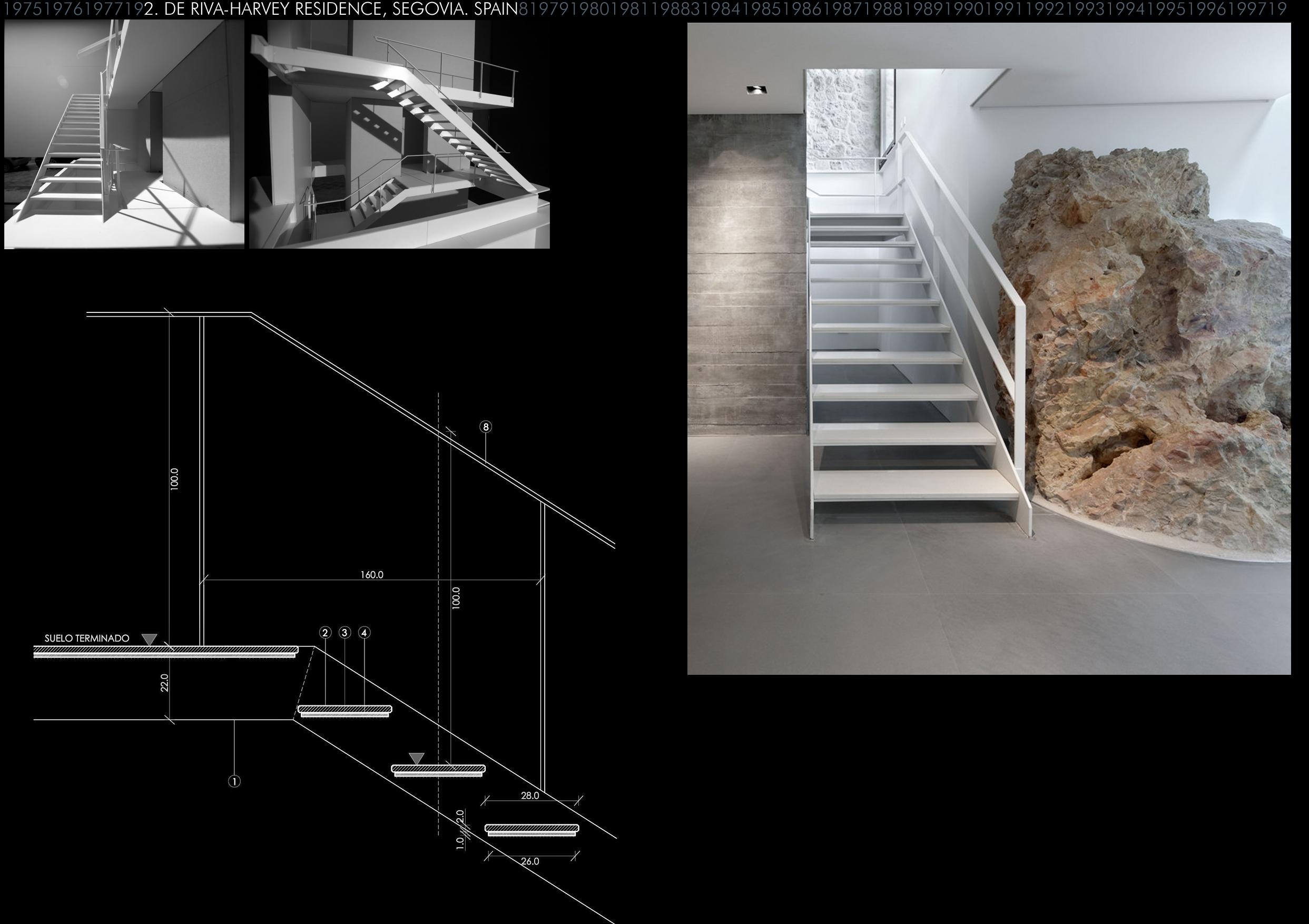
Client’s concern on greenhouse emissions led us to include geothermal heating and cooling systems as the main source of energy. 6x125m deep wells helped to provide the ground sourced energy.
A large design process, and extended and complex application process and complex construction works were not an obstacle to be faithful to the initial designs.
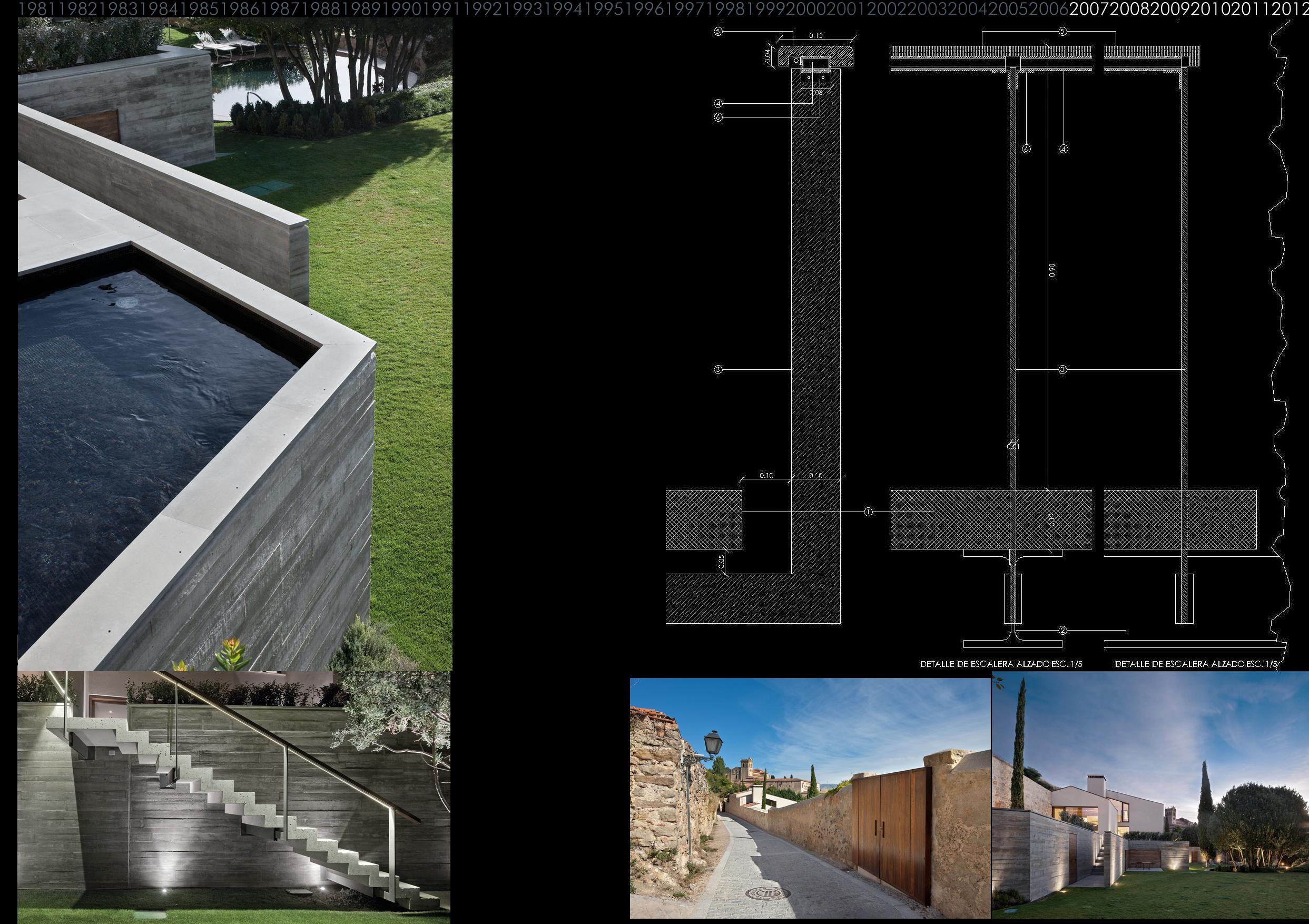
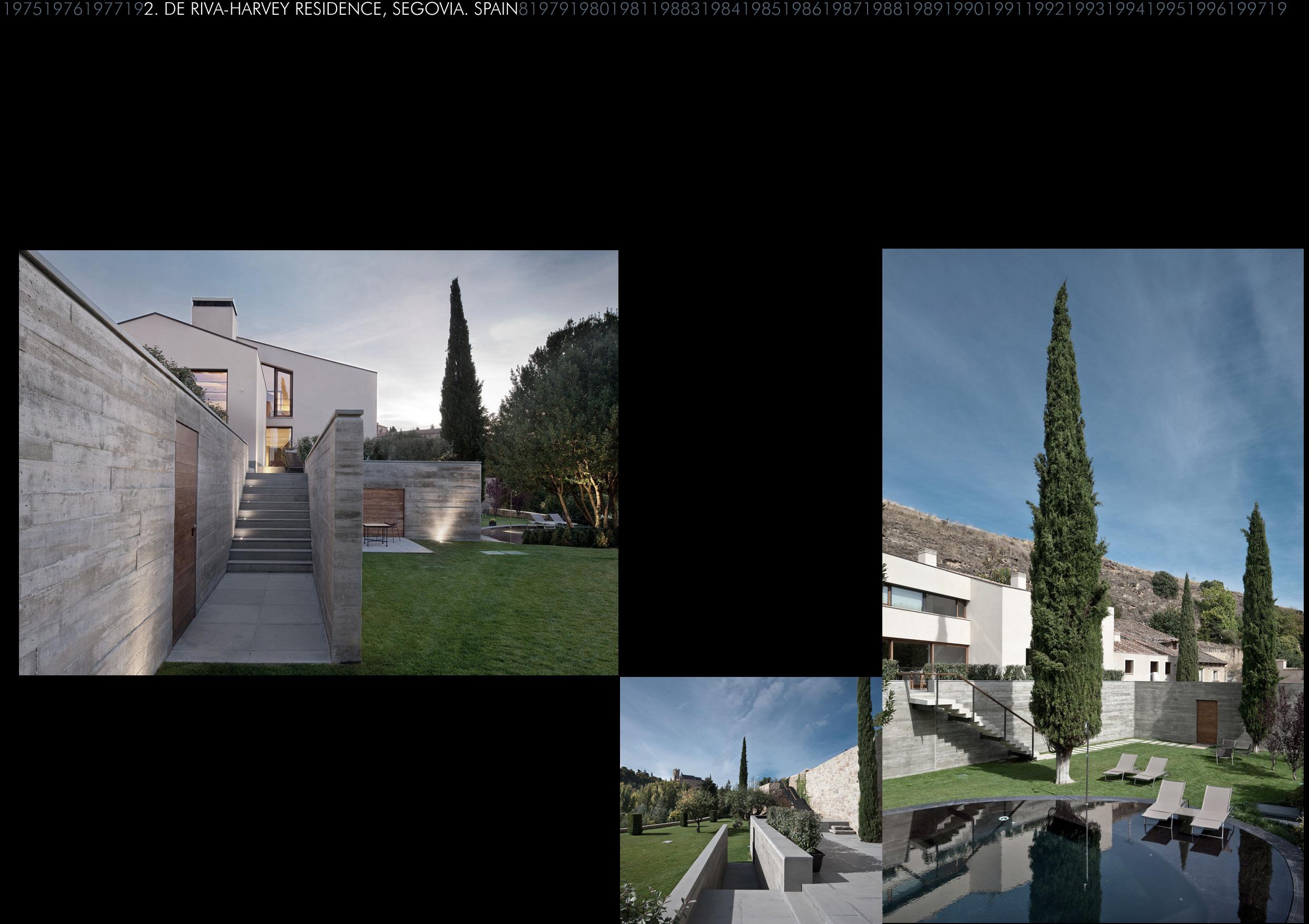
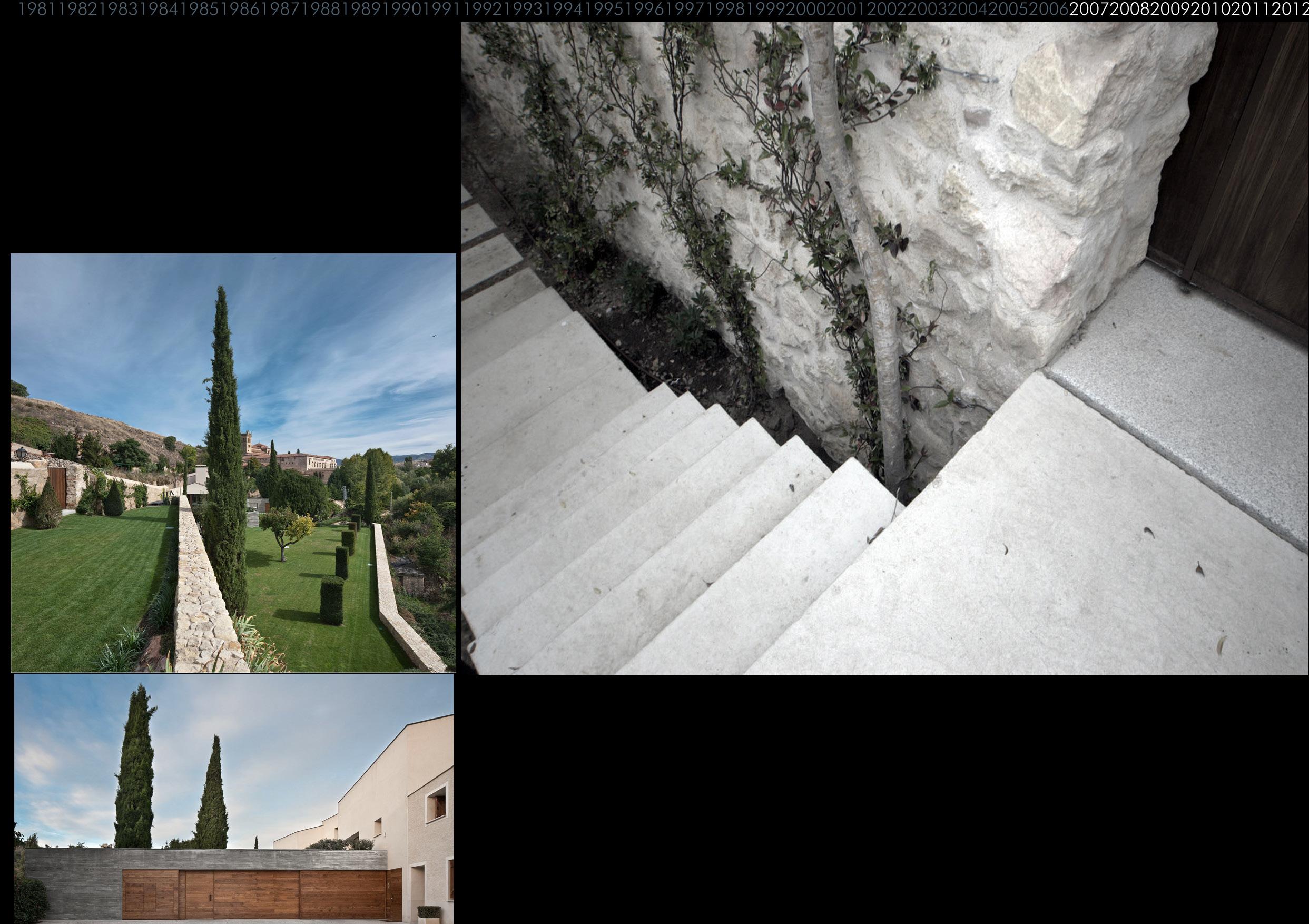
Technical details and physical models were very helpful in the successful completion of the various elements of the project.
With 750 sqm of built form and a 2 million € budget, the ability to reconcile the existing structure with new proposed one has helped in providing a consistent approach to satisfy complex requirements.
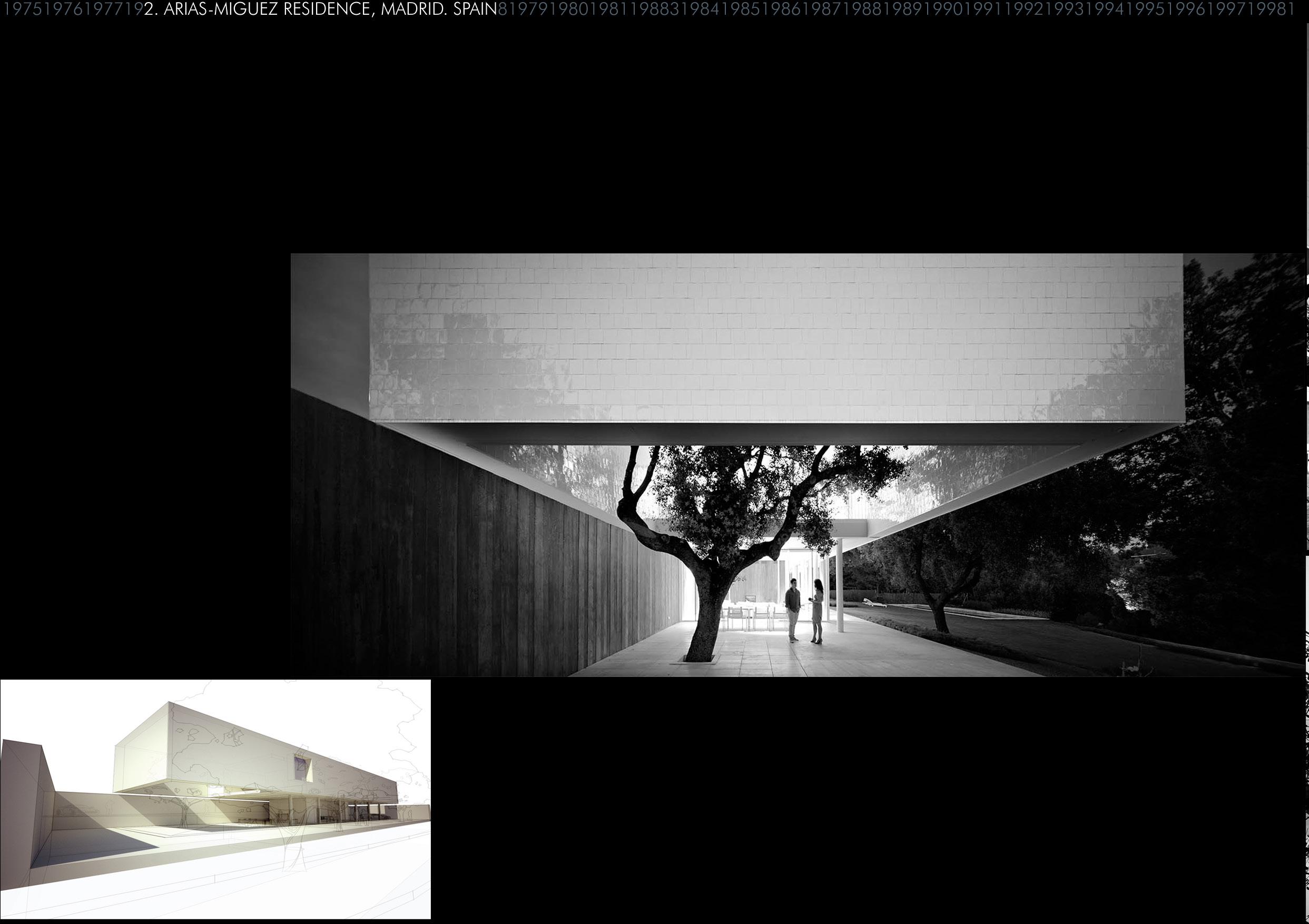
AREA: 450 sqm. BUDGET: 1M€ LOCATION: MADRID,SPAIN
Challenges:
This client disliked open developments but wanted to enjoy every inch of his plot. At the same time they didn’t wanted to spend too much money.
We projected this 450 sqm house creating a strong boundary in the north facade with off-form concrete wall and an enclosed facade to the upper floor, opening the full floor to ceiling glazing to the ground floor to be able to extend the limits of the living area and kitchen to the outdoor space where centenary oak trees are featured.
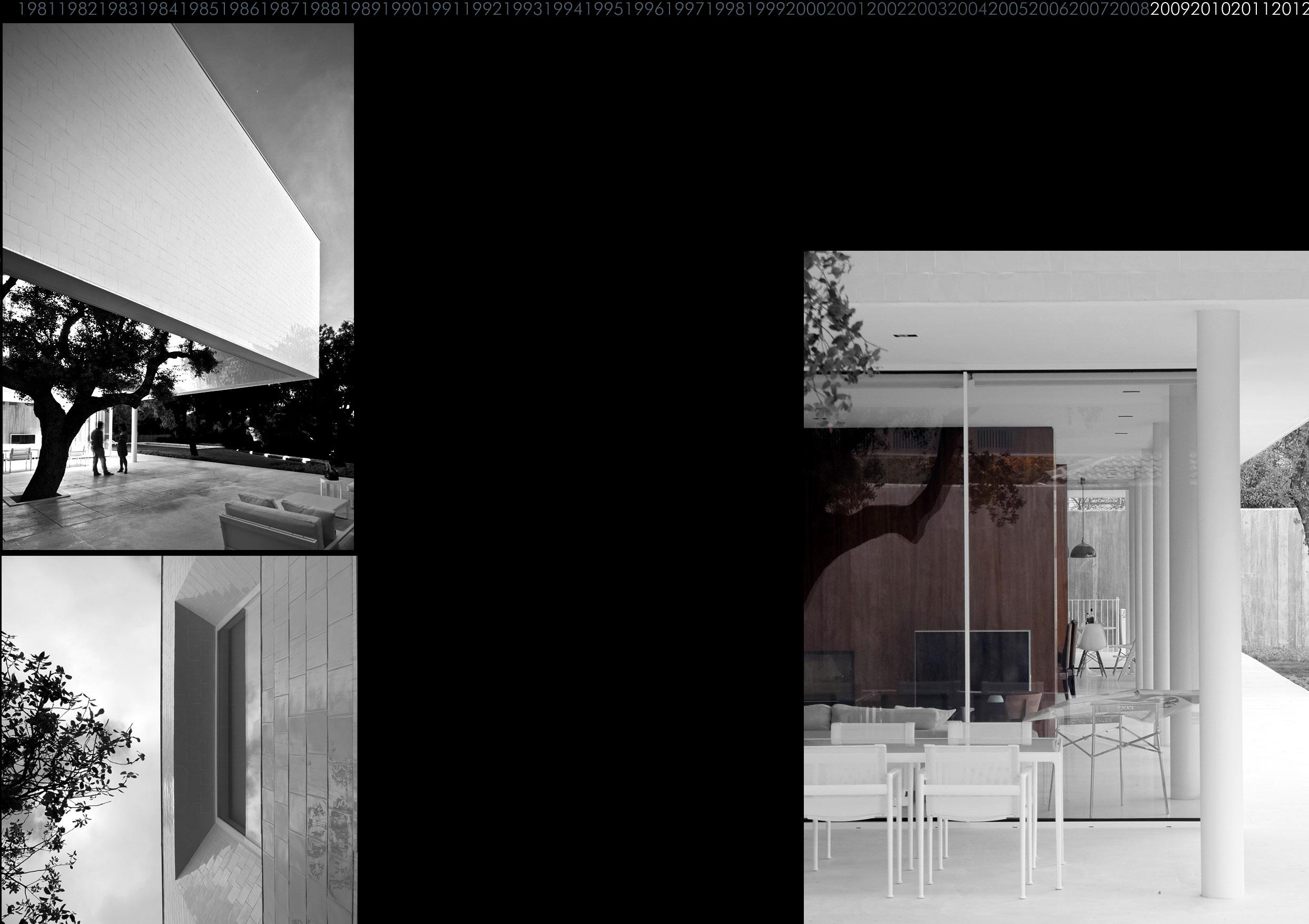
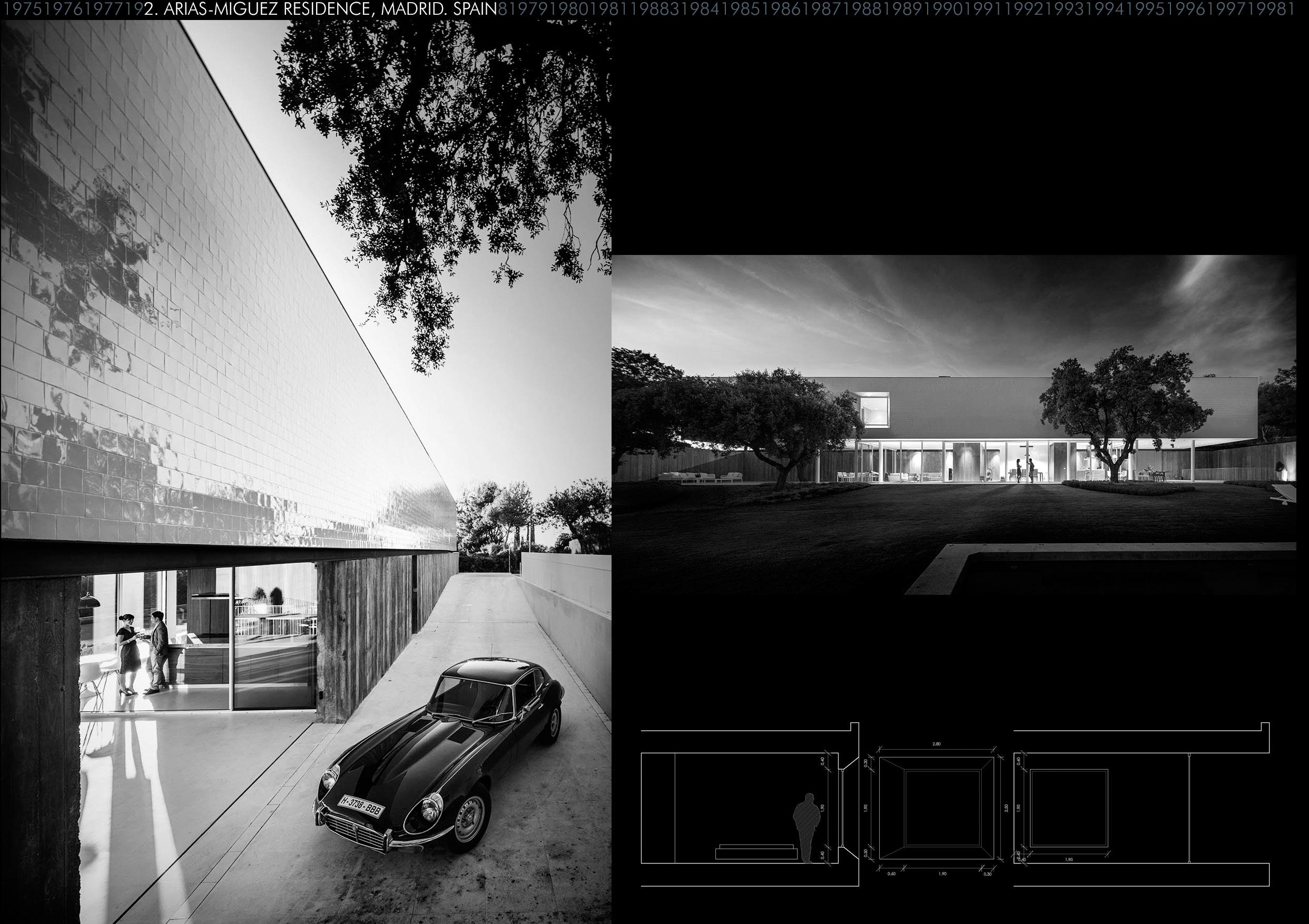
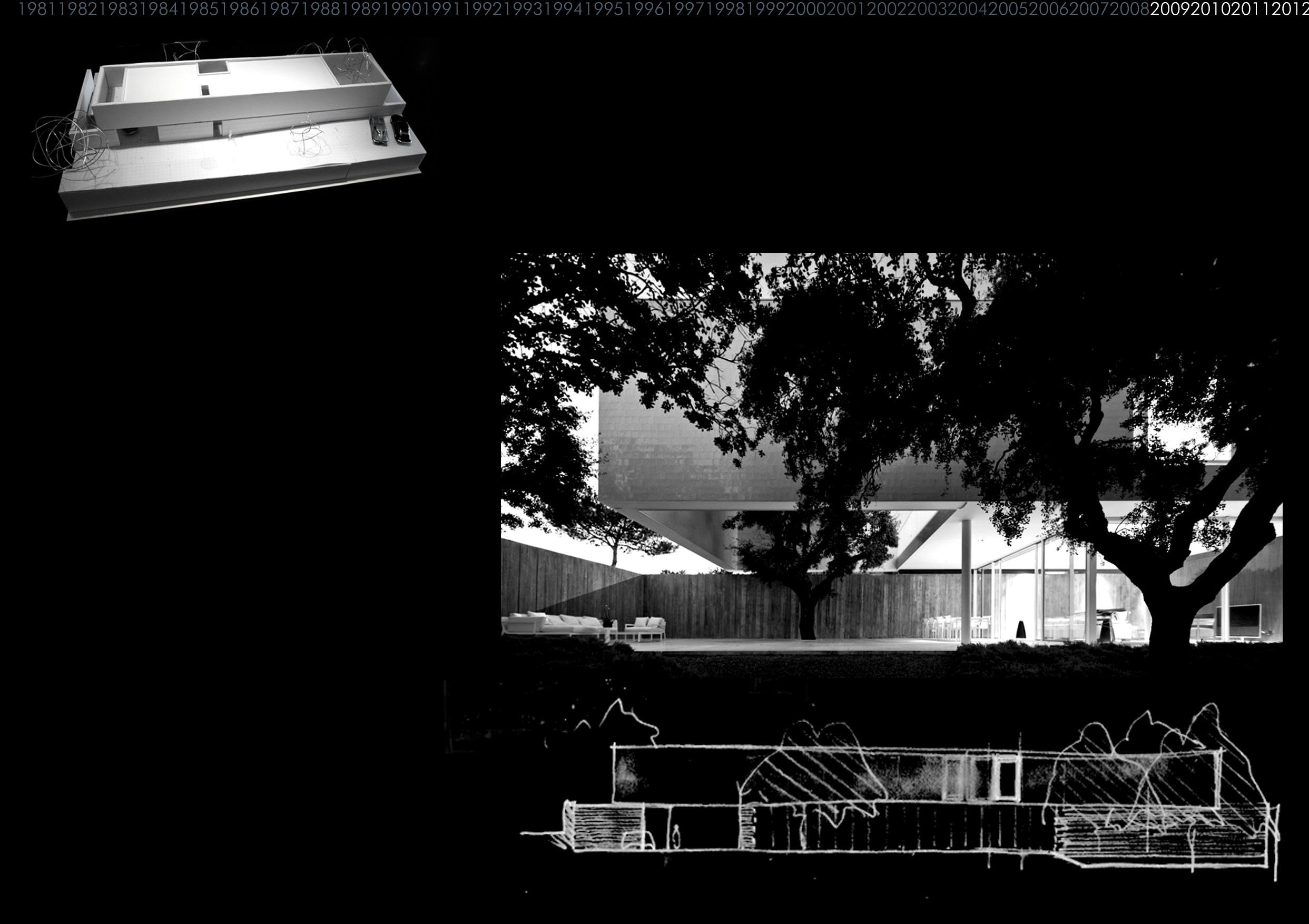
The footprint and internal layout was determined around the existence of centenary oak trees on site. The structure had to deal with complex requirements as 10m cantilevers as shown in the concrete and steel trusses.
A Biomass heating system was proposed as the sustainable energy system, allowing for space in the basement for the storage of wood pellets.
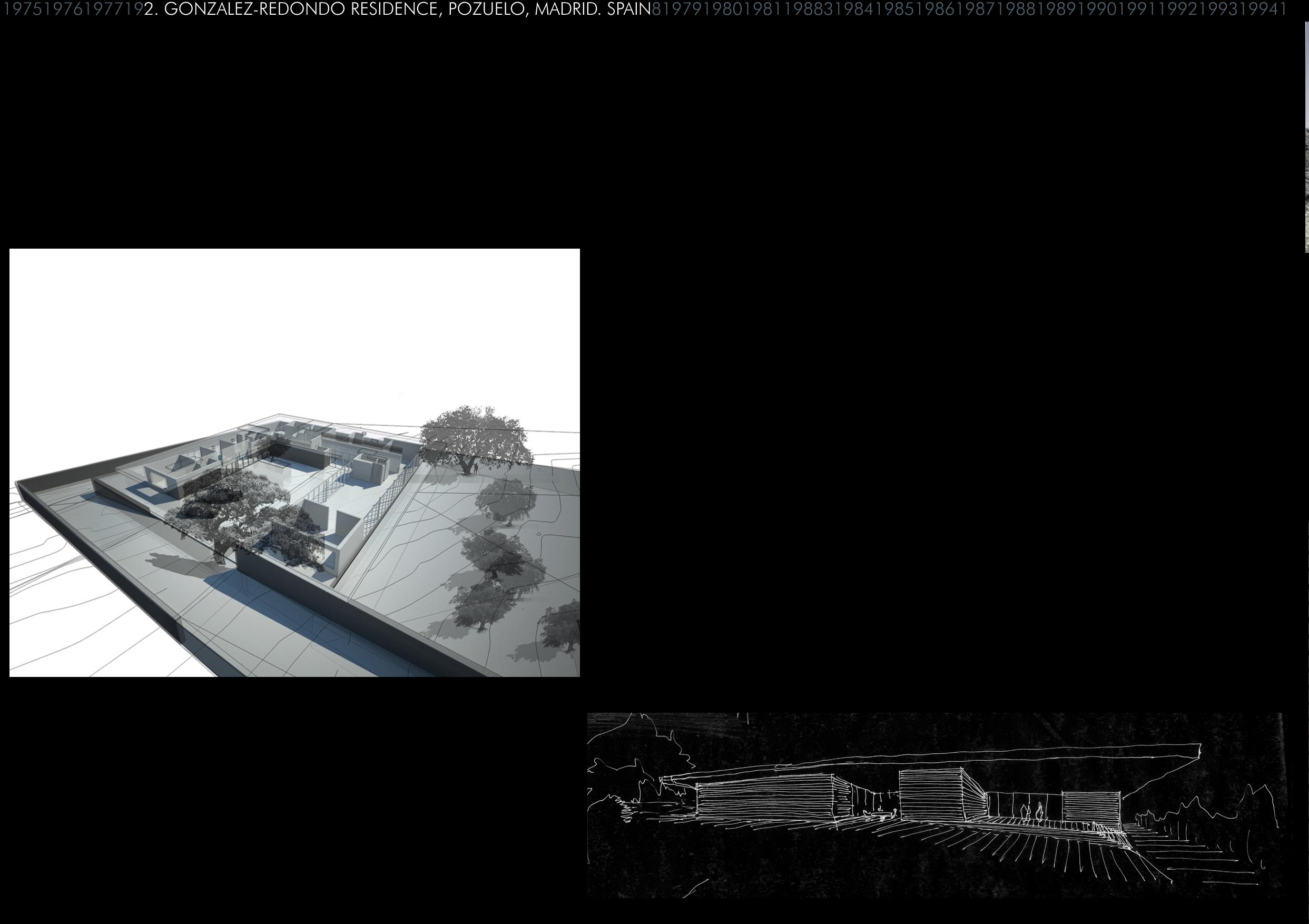
AREA: 1700 sqm. BUDGET: 3,8 M€. LOCATION: MADRID, SPAIN
This residence was designed for a famous football player and his family in a well known housing development in Pozuelo, Madrid. A house for an unsophisticated family.
Challenges: How to show a 600 sqm house from 1700 sqm of construction, how to move back the position of the building placing the landscape to the south to better enjoy the sun.
The scheme presented several extruded boxes on a brick base under a brass roof. The use of a restricted palette of materials in a contemporary/ mid century look and feel.
The aim was to propose an elegant but simple design while in an complex surrounding where dwellings for millionaire are the main suburban fabric
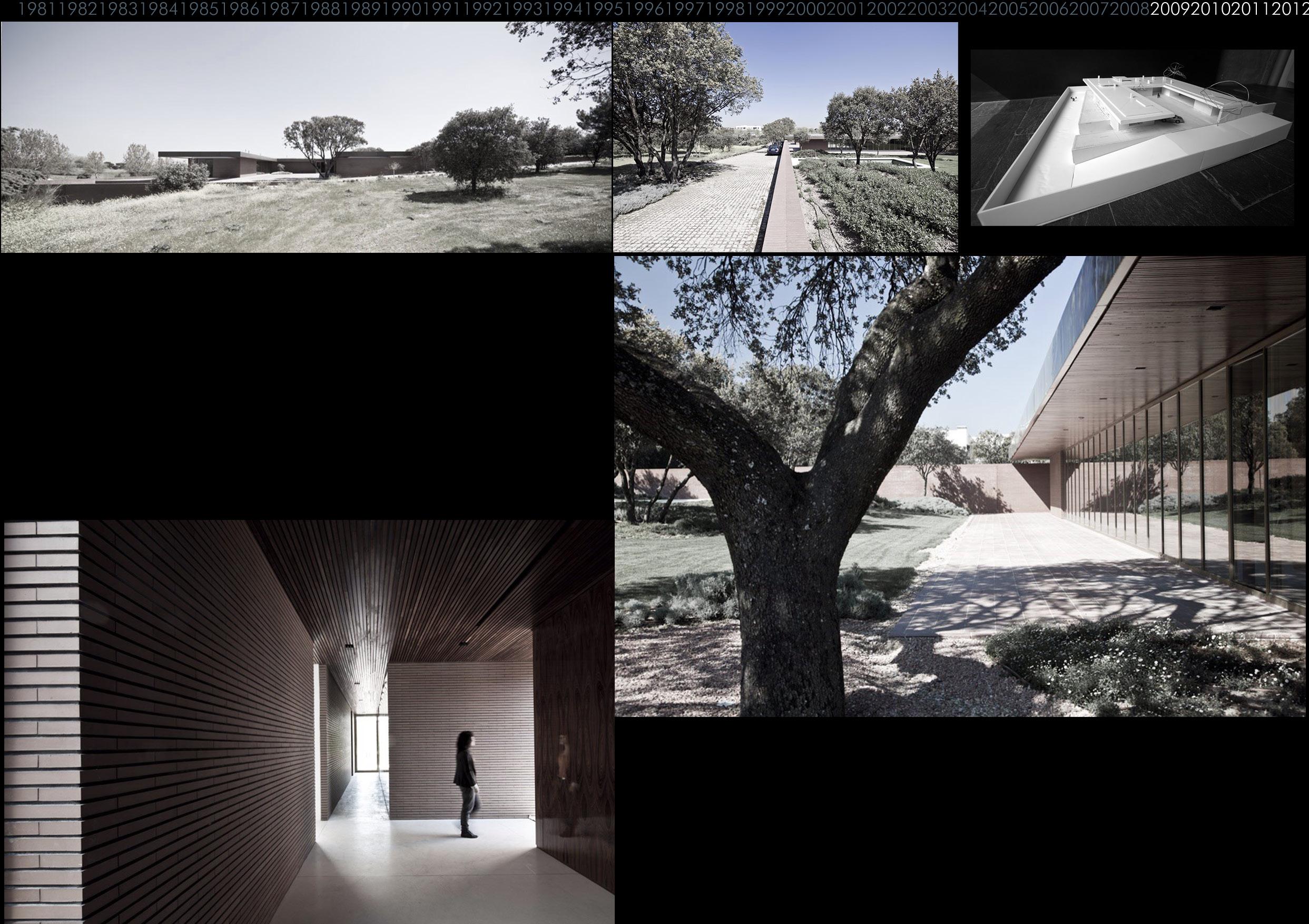
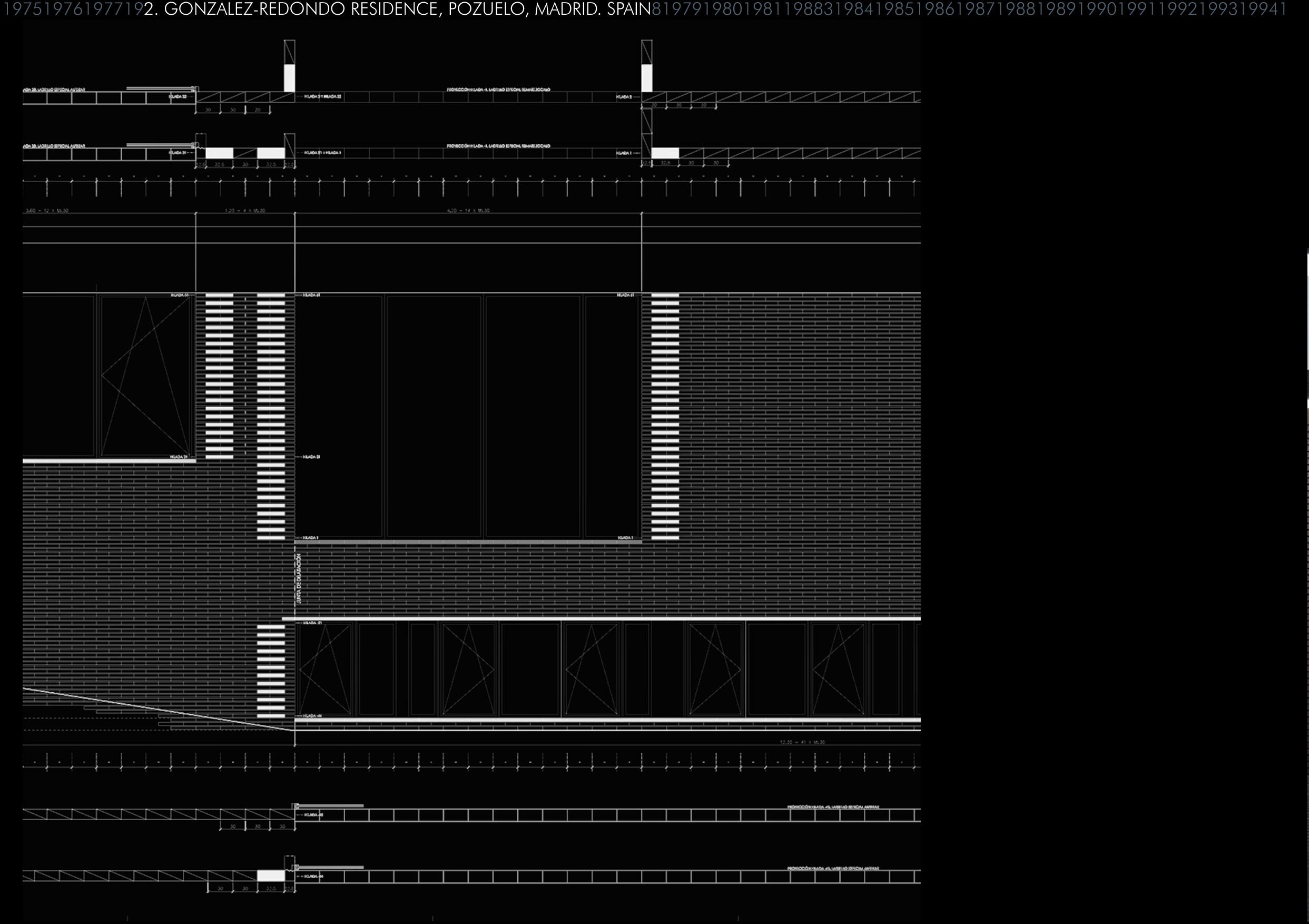
A 3.8 million € budget allowed an investment in renewable energies facilities. 11 wells 125m deep each was the extent required to put in service a geothermal heating and cooling system.
This solution combined with a sustainable water system led this construction to the highest energy rating.
Brass, wood and brick. Three materials for the full composition.
The design process with the cabinetmaker and the Italian brass panels manufacturer was complex but a rewarding experience.
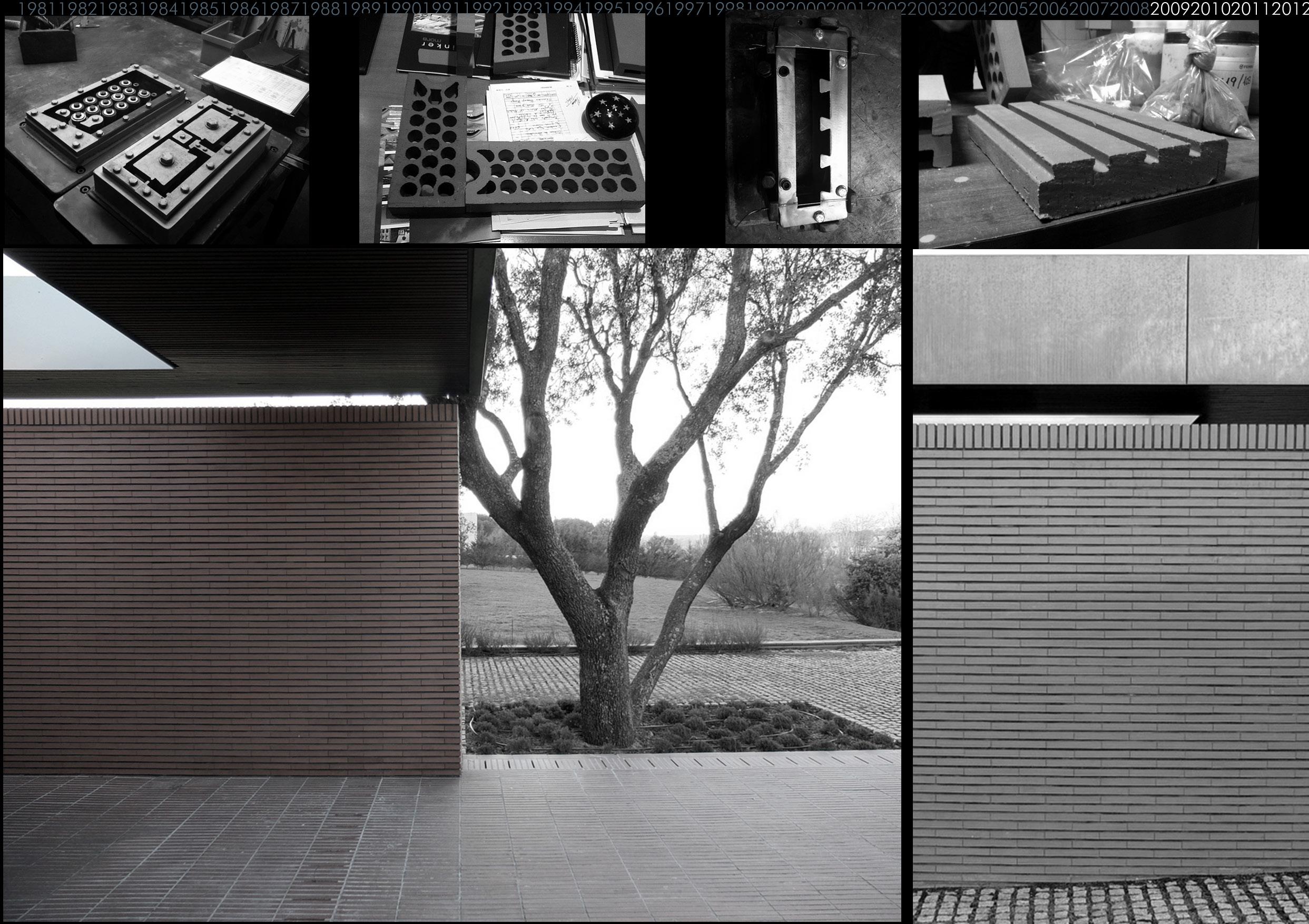
The whole development of the brick could be accomplished working closely with HDR and their factory in Toledo combining design sketches with rigging trials directly on site.
The suitability of this material to the water drainage requirement of the pavement was crucial.
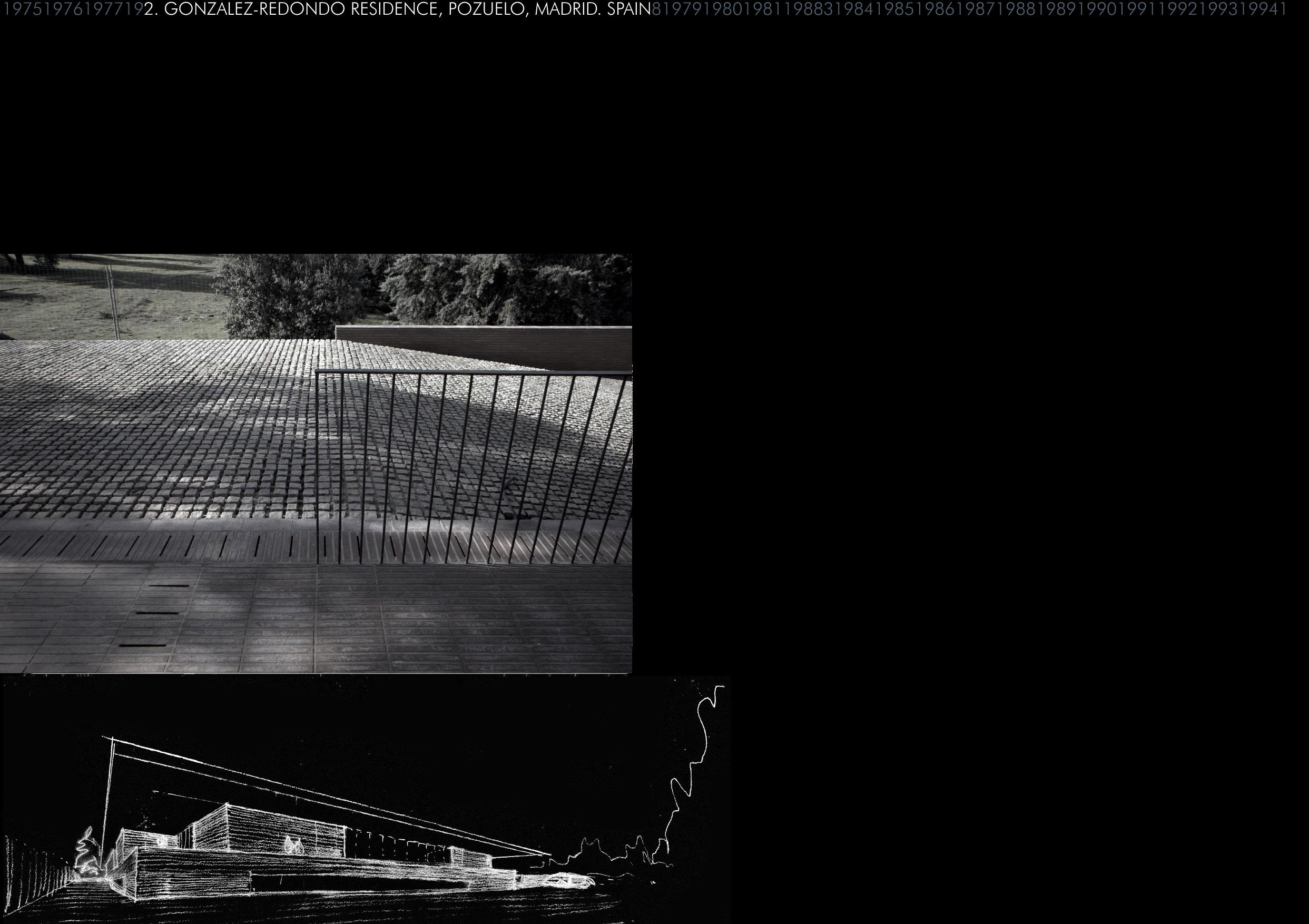
Challenges: An excessive and thorough designing process allowed us to study in advance all the possibilities that these different materials could provide. Designing different bricks and it’s molds allowed us to design a 30x12.5x3.5cms brick that was used as the main module across the whole project. We had to define a manufacturing timetable taking into account temporary closures of the factory and production
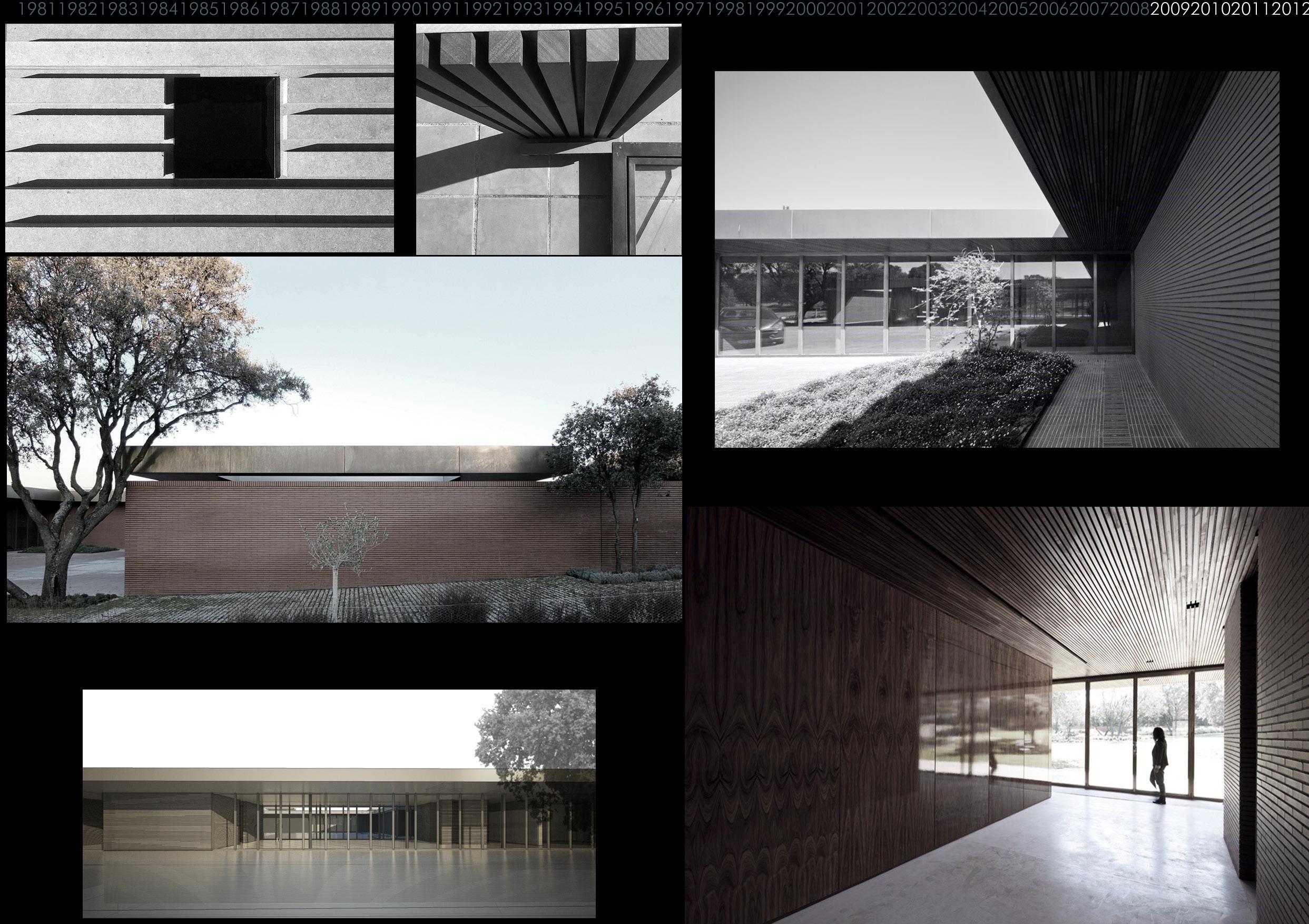
AREA: 800 sqm. BUDGET: 0,6 M€. LOCATION: SORIA, SPAIN
This project is the result of been awarded first price in a national competition ‘El Rincon de Leonor’
One of the first requirements post competition was to exclude par t of the site area for the competition but to incorporate the requirements of the heritage commission with the request to restore the facades of the adjacent church sta. Maria la Mayor.
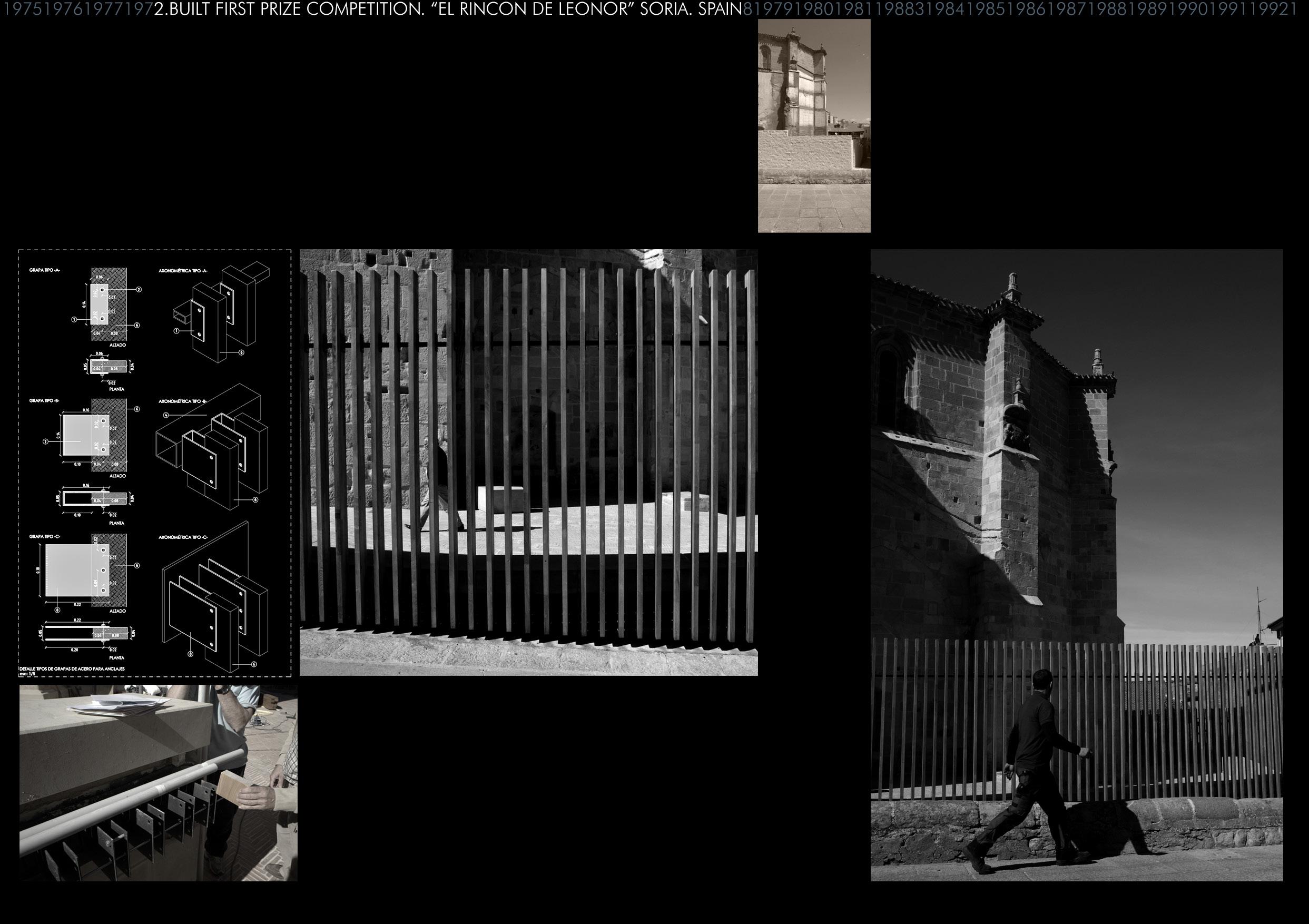
Therefore the proposal of slats of wood had to be redesigned, the ceramic bricks and it’s brick bond had to be developed to be used as flooring throughout the project and the outdoor furniture was proposed in solid local sandstone blocks.
Each one of these elements required a separate process, beginning with the design sketches followed by a thorough design development leading in the end to a very balanced proposal.
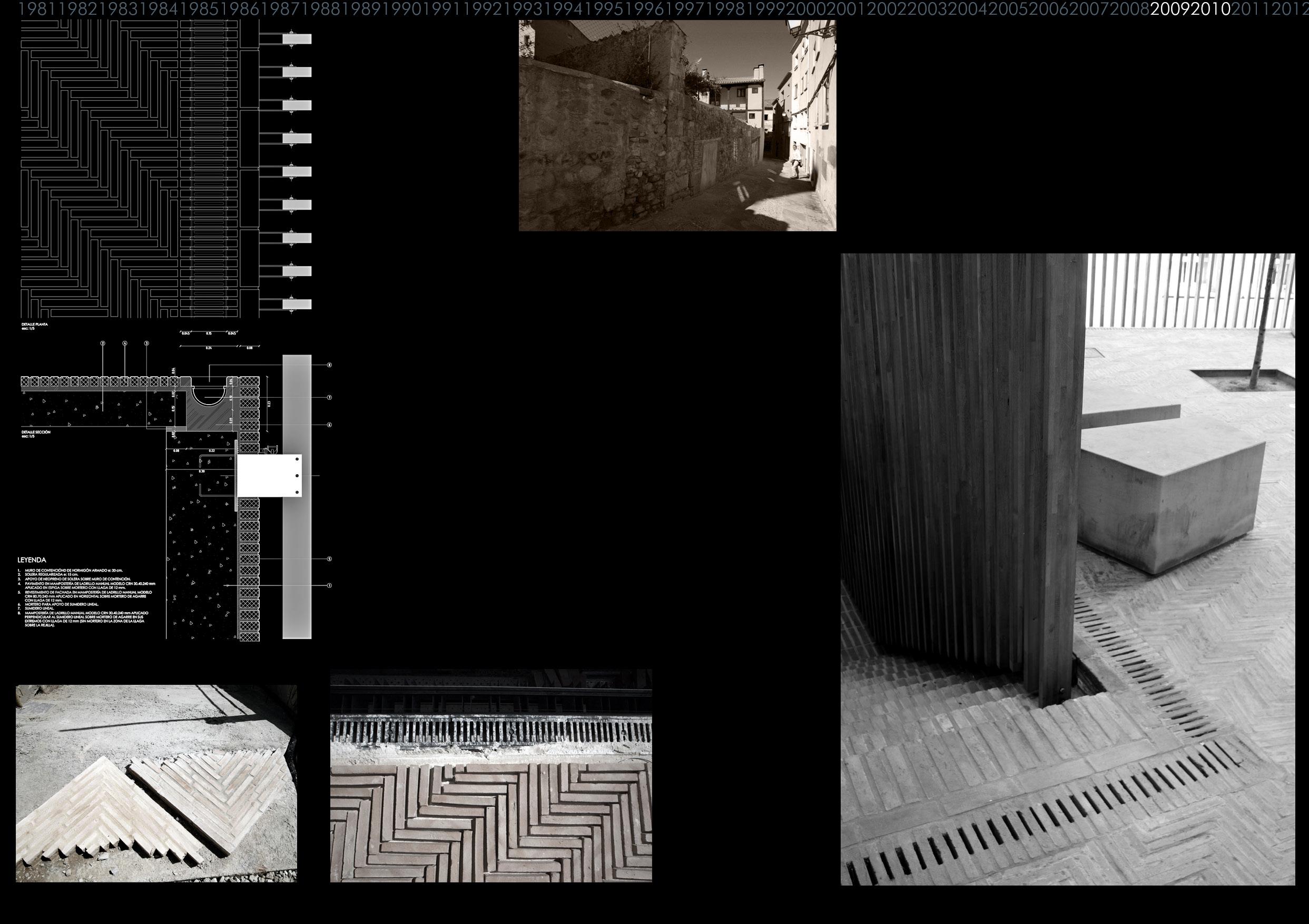
During the four months that the whole process lasted, various on site tests were performed to check the suitability of the different materials. The stairs to the main public space had to be remade till it fulfilled all the designing requirements.
Challenges:
The masonry, the wood slats and the lighting had to work well together.
The dimension of the slats of wood and it’s separation to test the transparent-opaque relation while checking directly with the timber supplier the wood sections and anchors needed to meet the requirements. The use from the beginning of laminated chestnut timber was due to its weather resistance.
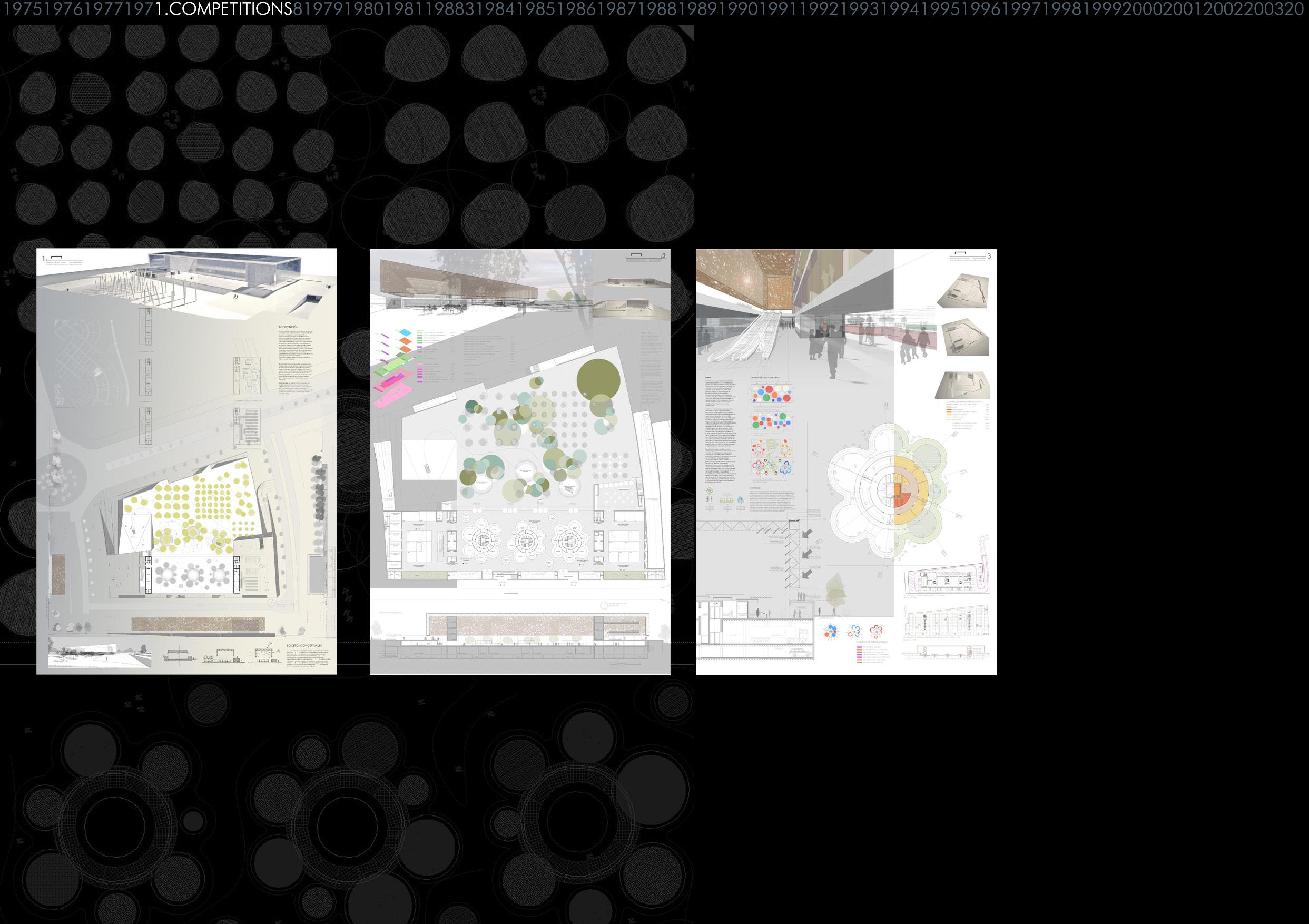
From left to right, a congress centre in Sanchinarro, Madrid and the first prize of a national competition “el rincon de Leonor” for the design of new urban spaces and the rehabilitation of Sta. María La Mayor Church in Soria, Spain.
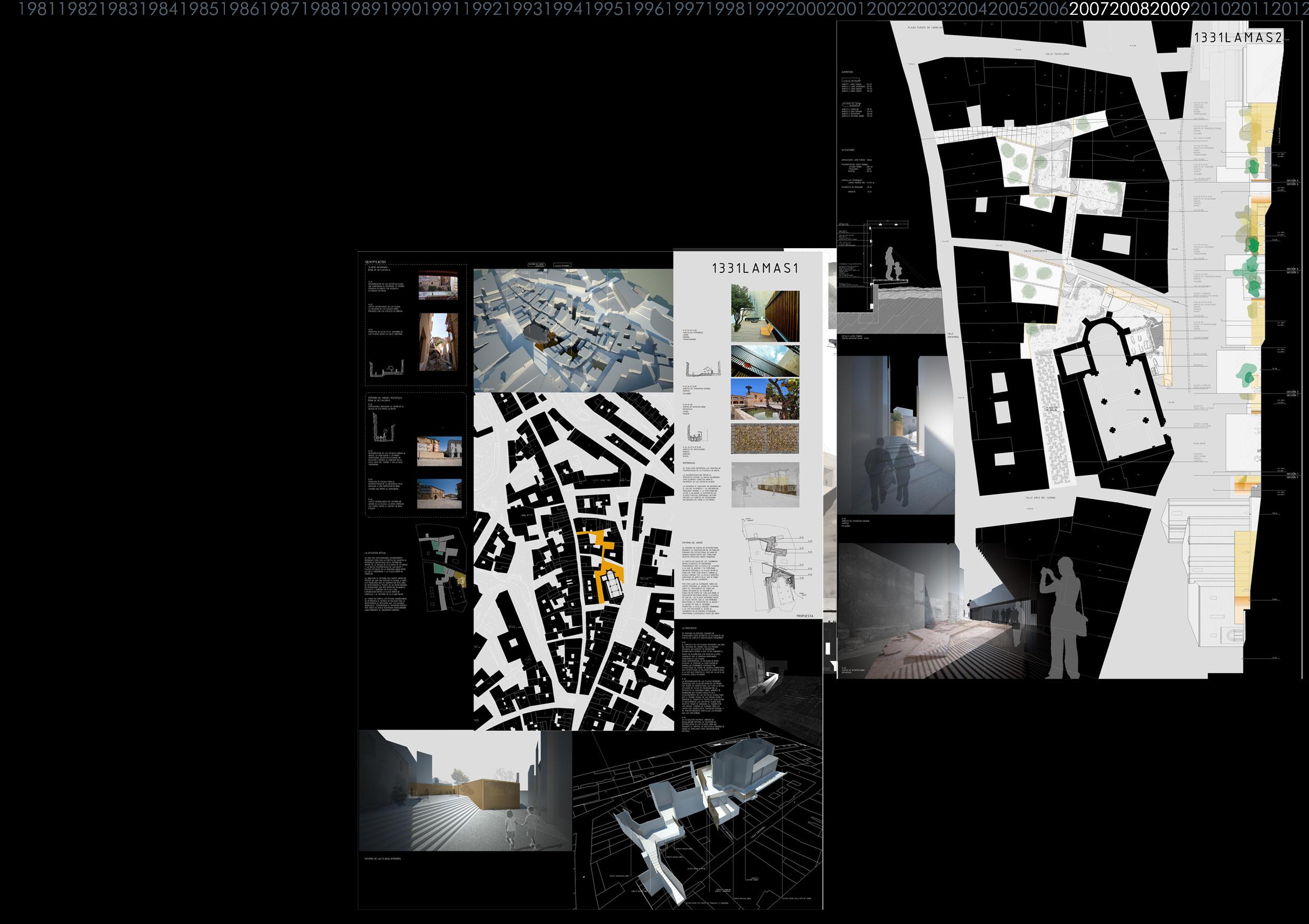
International competition: First prize Europan 6 in Quinta do Almaraz, Portugal.
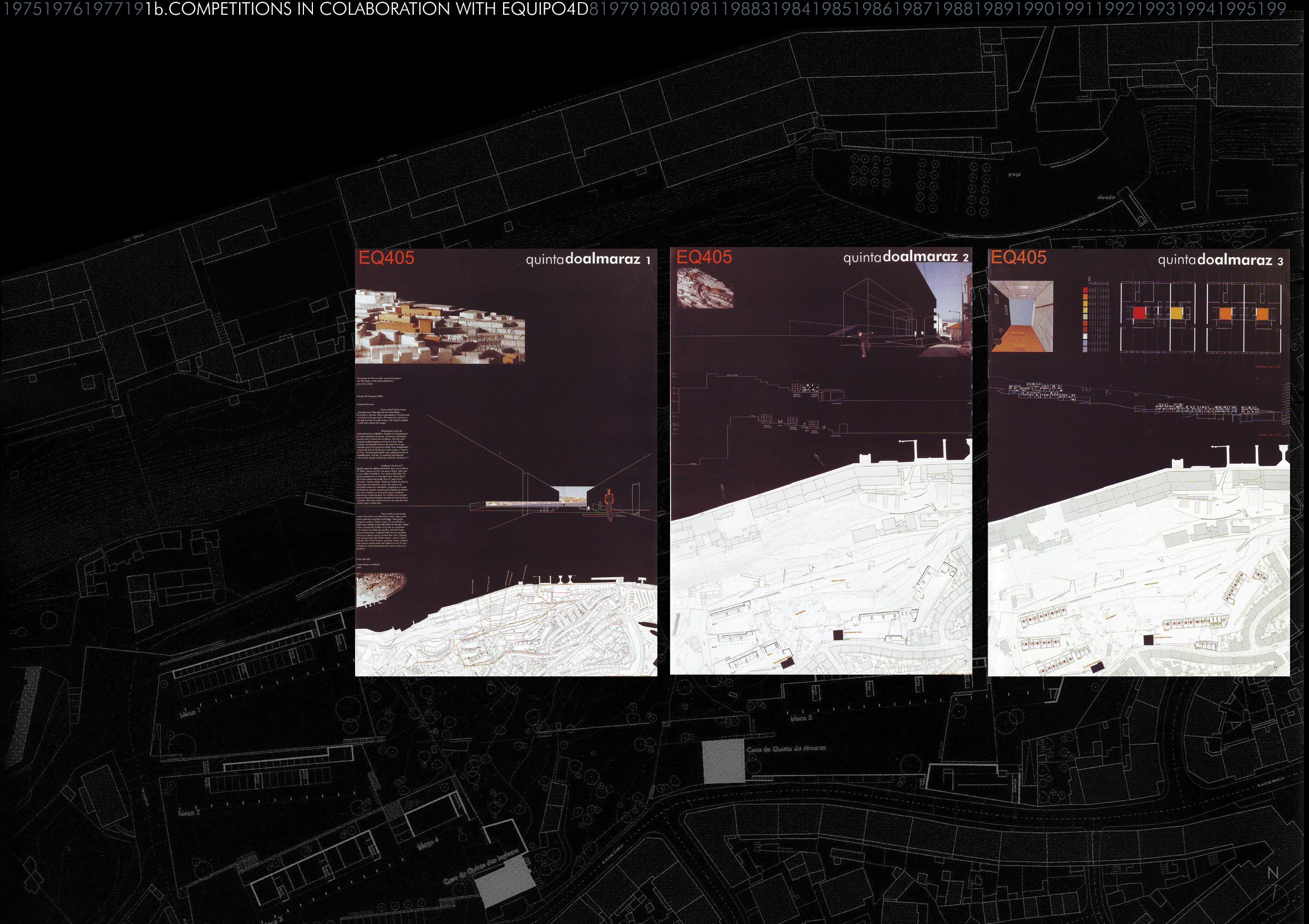
National competition: First prize. 23 Unit Housing in Avilés, Spain.
International competition: Second prize. Biological sciences institute of Köln University, Germany.
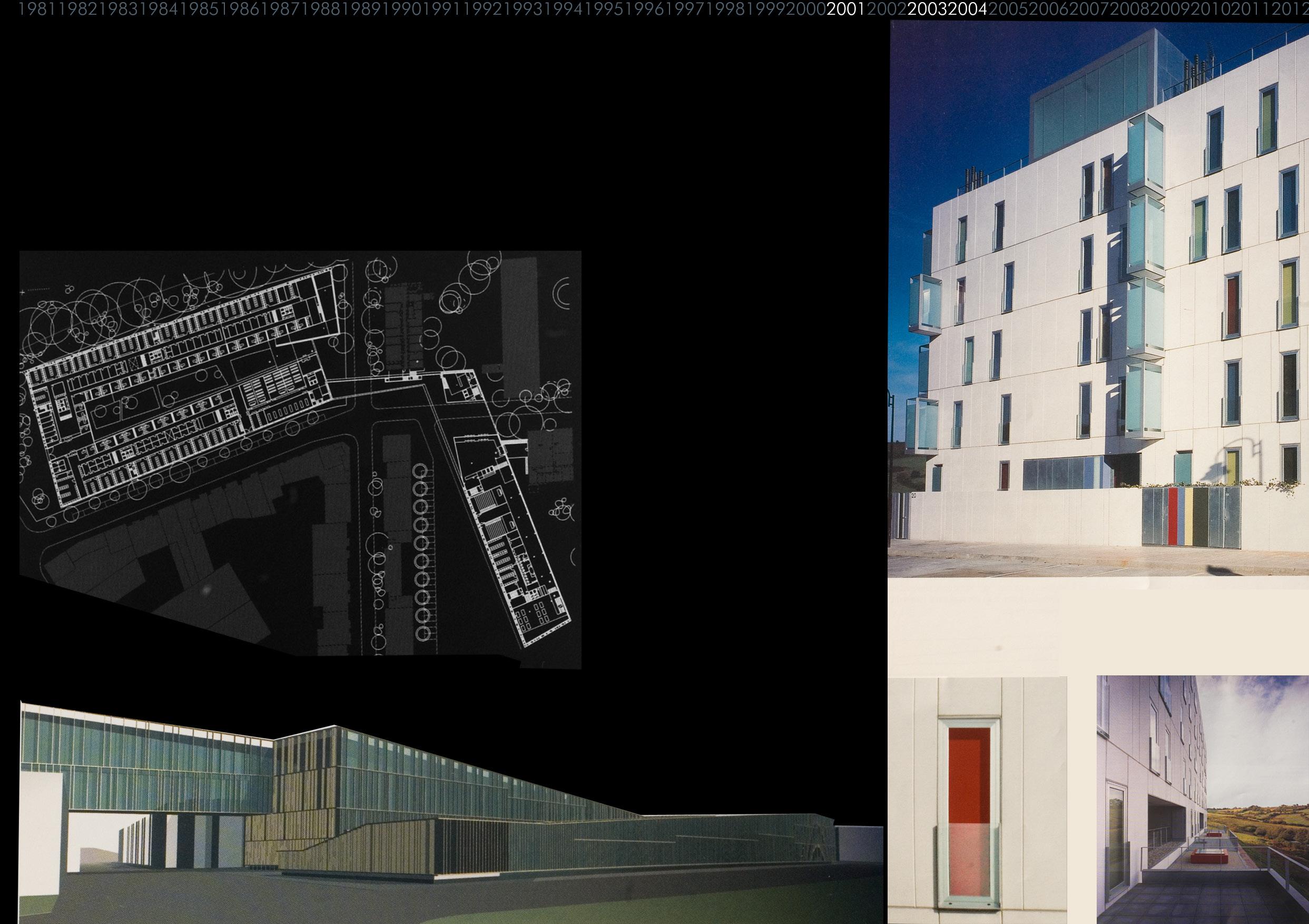
A 6 million € budget for the complete refurbishment of two buildings (6000 sqm) from 1920s in one of Madrid’s best streets, and the excavation for the construction of a Wöhr automated parking system below ground. A bold design of the steel support structure was required for the bracing of the secondary building.
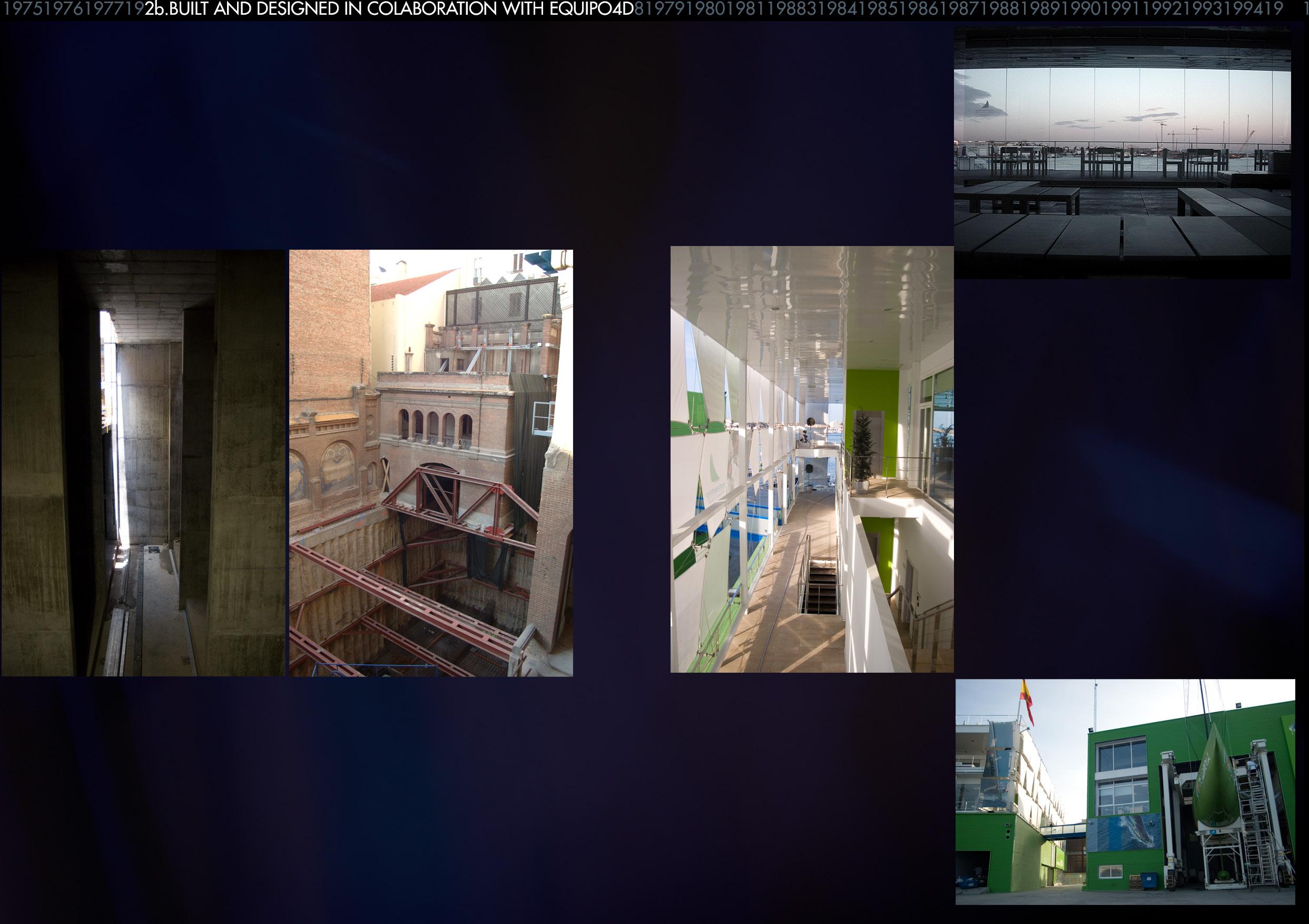
4 months for the completion and a 6 million € budget was the target for the execution of The Spanish Sailing Base (4500 sqm) for the 32nd America’s Cup in Valencia. The base had to allow for the accommodation of travel lifts, boats, masts, sail factory, offices for engineers and staff and also bistro bar and event space.
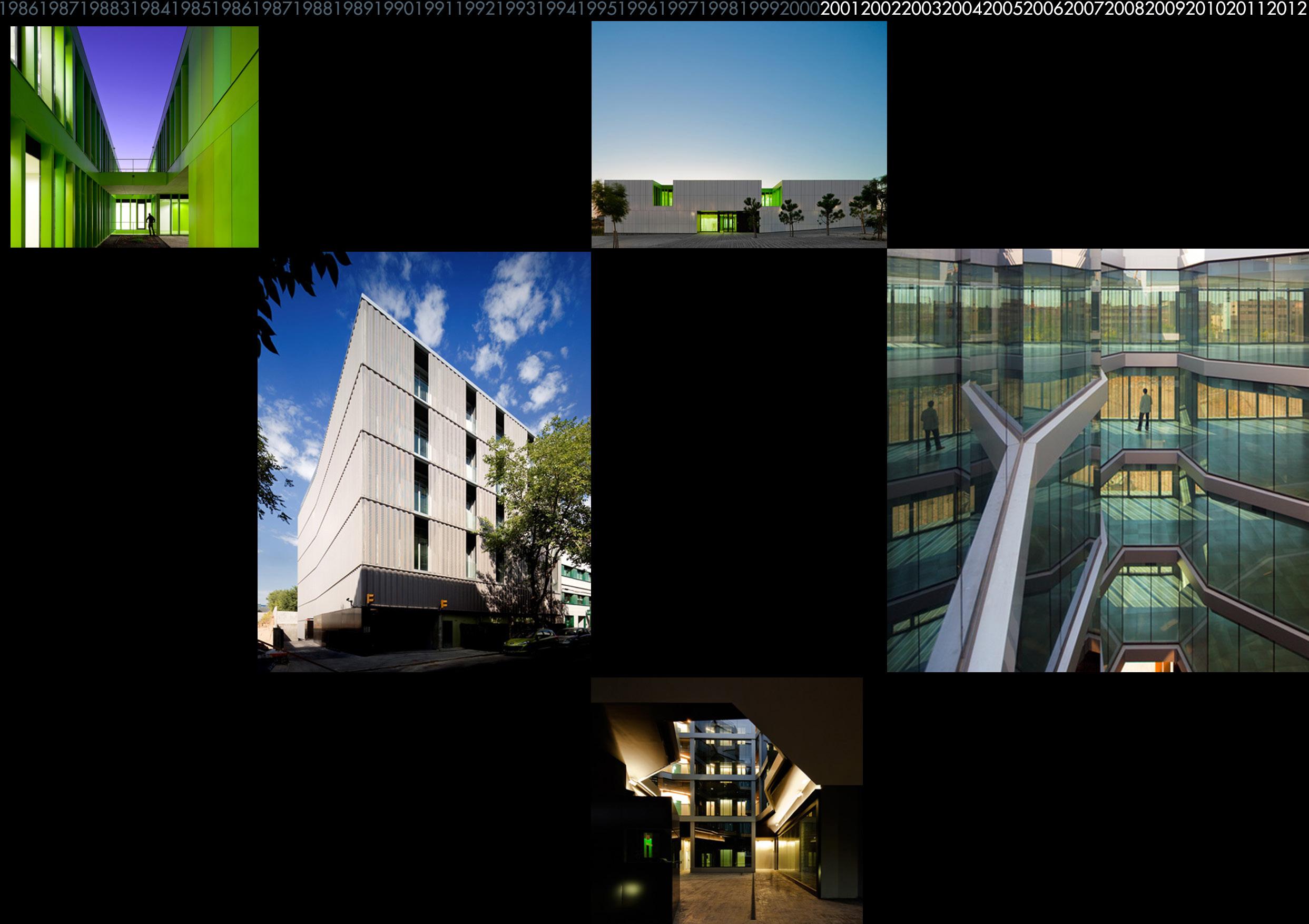
An office space for tech start ups in Almada, Portugal, and an office building in Madrid.
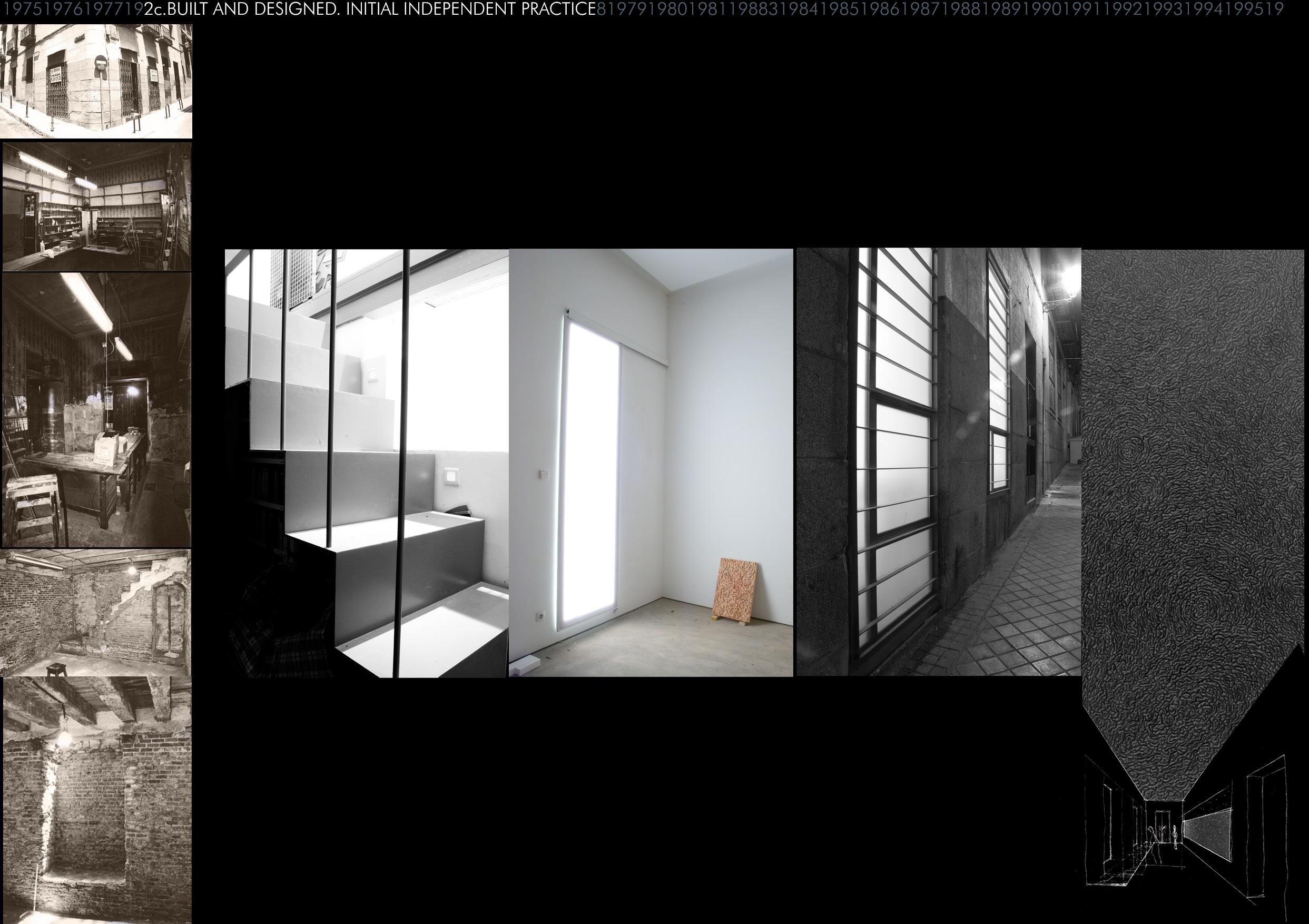
A place for an artist and a flat for an architect. Both placed in Madrid. Two complex refurbishments due to it’s deteriorated original construction.
