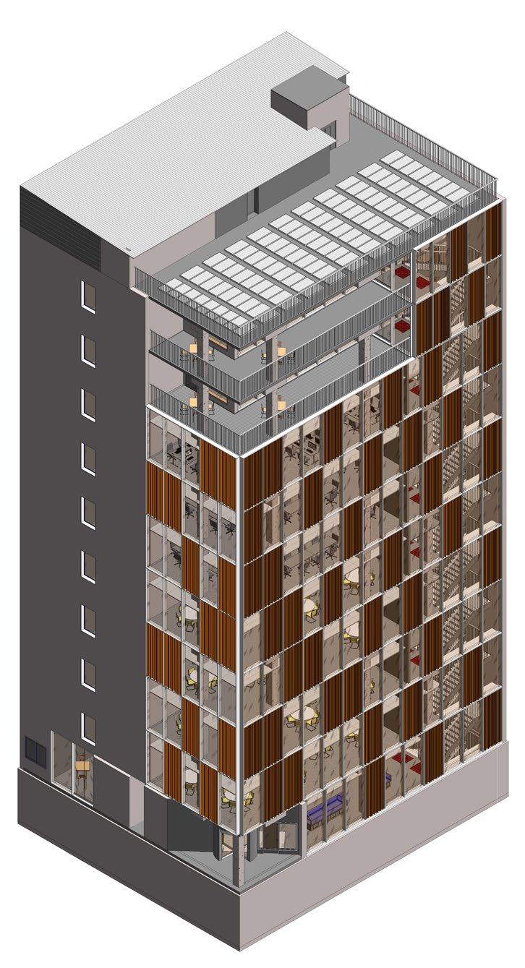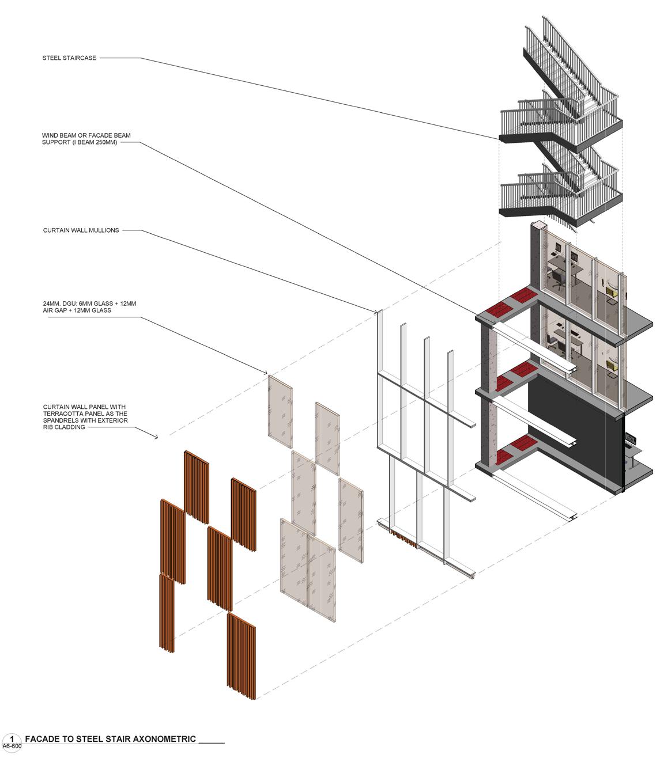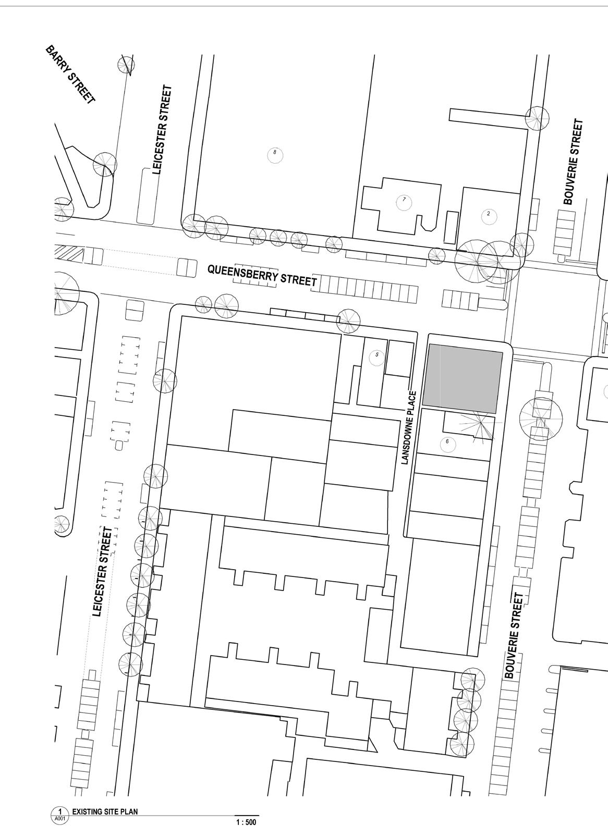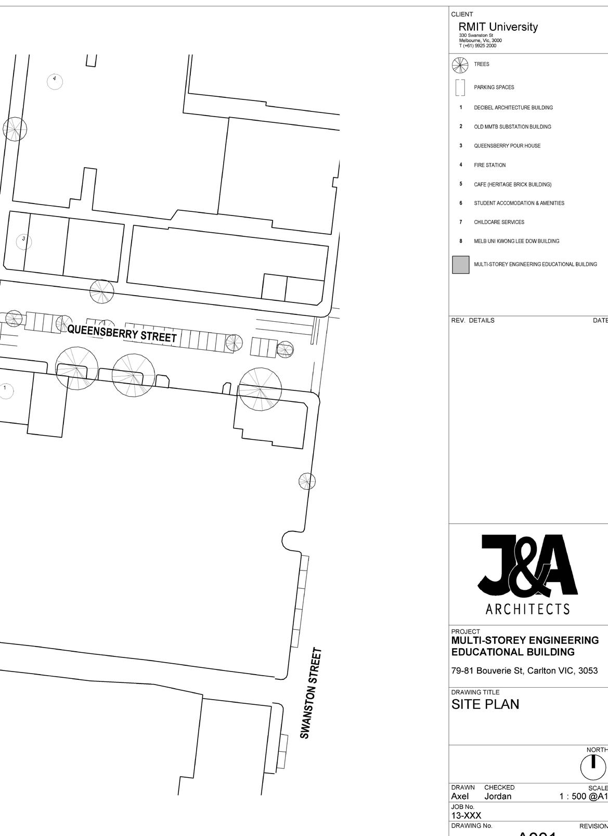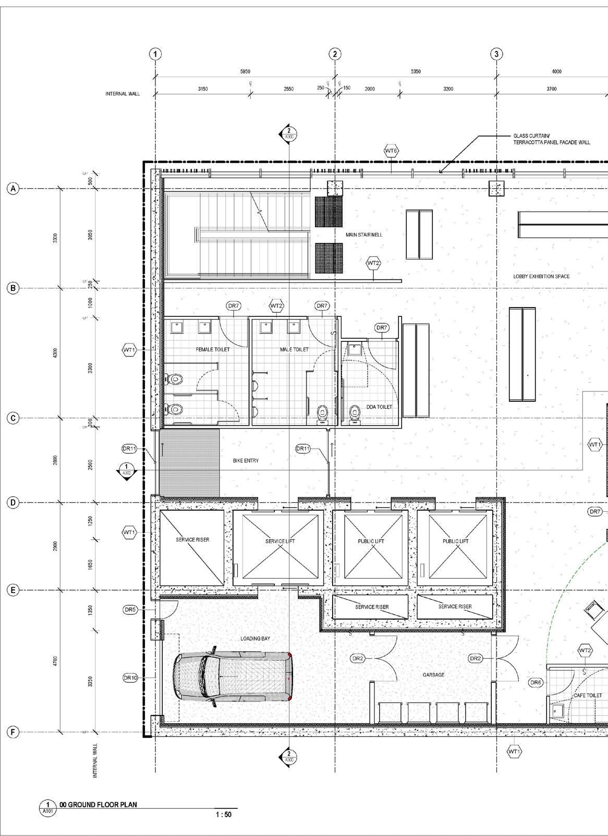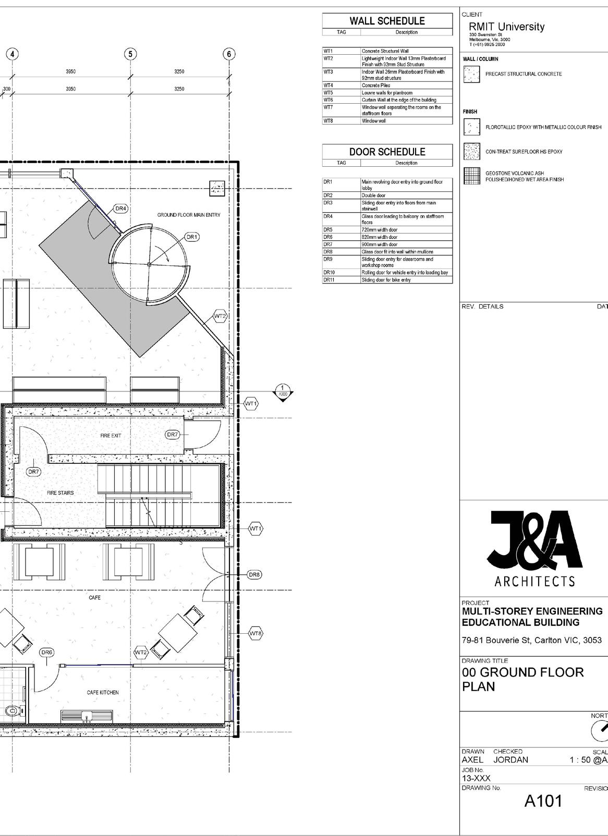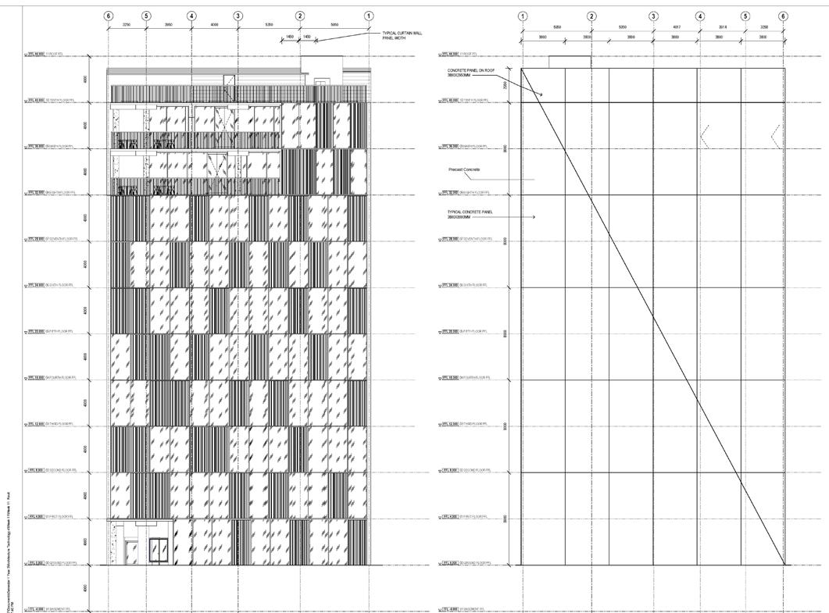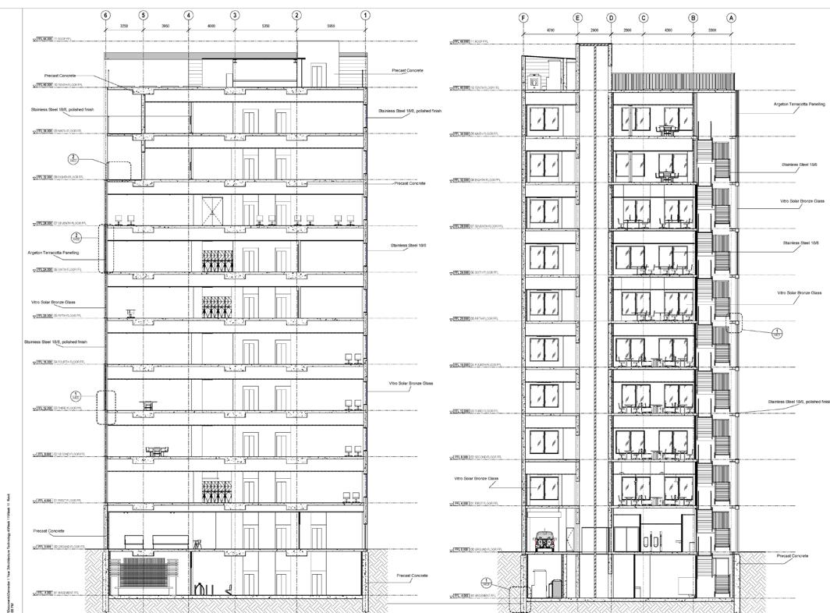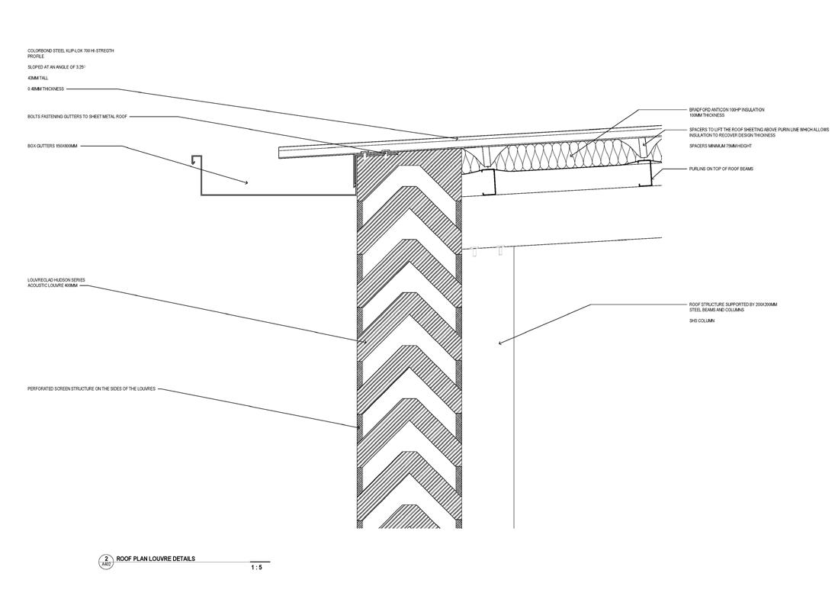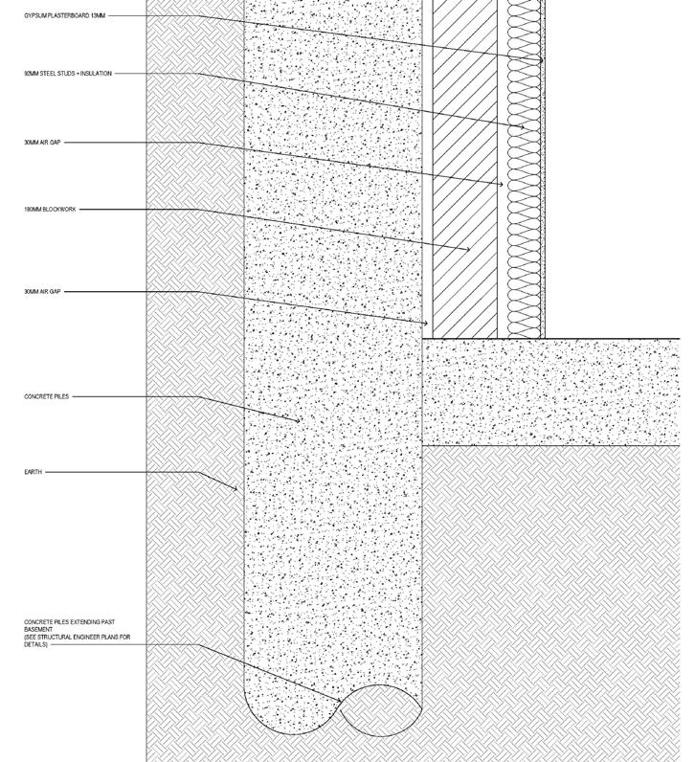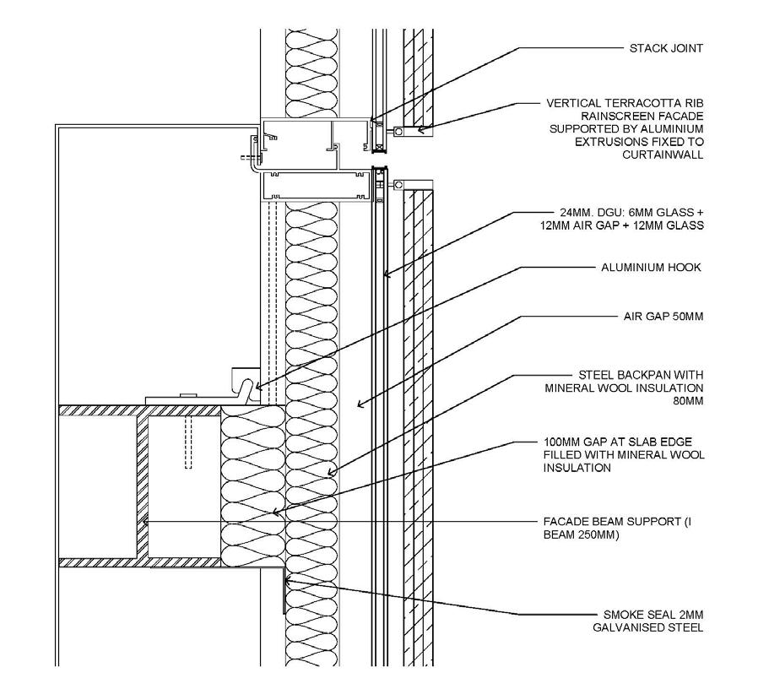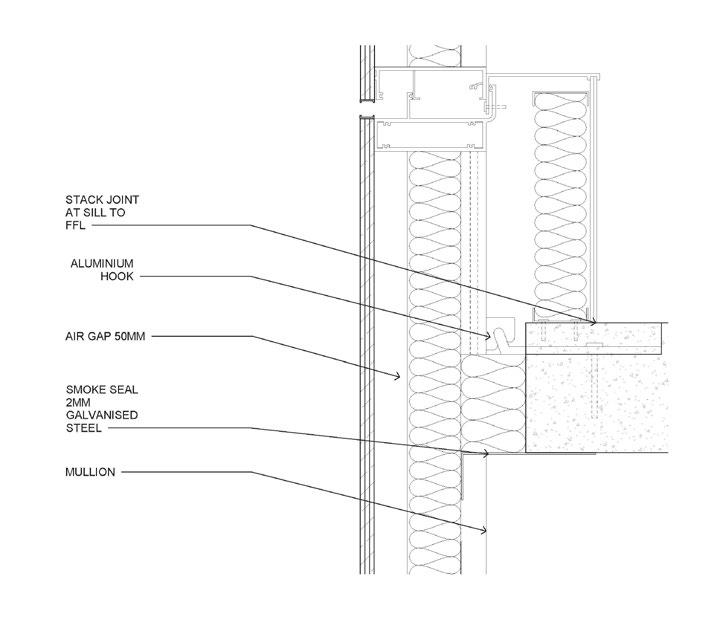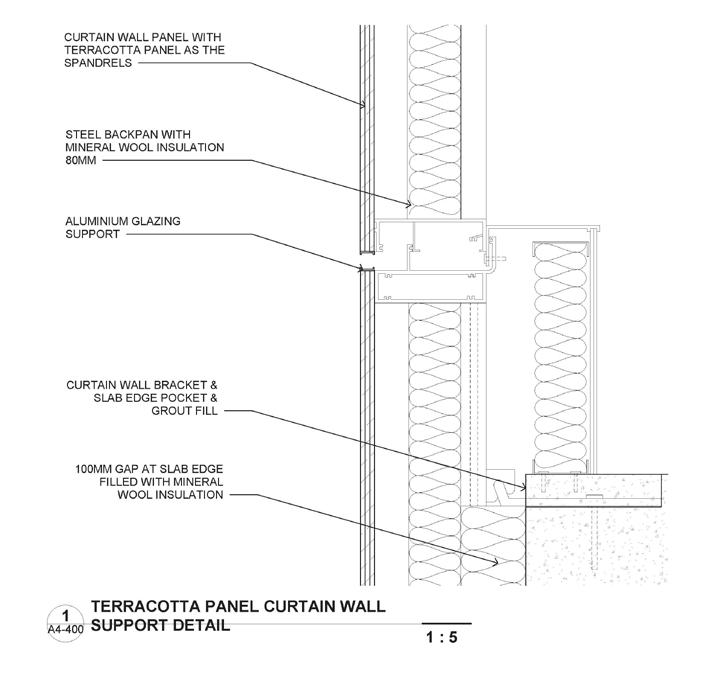AXEL LEE
Student of Architecture
Phone:
Email:
LinkedIn: 0423701763 ax37733@gmail.com https://www.linkedin.com/in/ axel-lee-b039a9199/
Professional Summary
Enthusiastic Student of Architecture from RMIT University with a talent to adapt to a wide range of situations.
Has work experience in a large, corporate firm with NAB (National Bank of Australia) and is an accomplished national finalist of the Future Problem-Solving Program in 2016 and shortlisted for Master of Architecture Award for Design Excellence for RMIT in 2023.
I have developed my professional communication skills through multiple group assignments and working in teams in a professional setting.
This paired with my ability to understand and speak Chinese and Malay has allowed me to better communicate in group settings.
Presently seeking opportunities in the built environment to challenge myself and establish new relationships within the industry
Experience
Re-Appropriation: Fit For Purpose
Shortlisted for RMIT Master of Architecture Award for Design Excellence - 2023
Studio Brief: A mixed-use high street project along Lauren's street next to Arden Station in North Melbourne. Ideas of the studio were based on taking naturally occuring behaviours such as ripple waves or the flocking of birds, and turn them into architectural devices that help to shape the outcome of design.
Responsibilities: Designed Masterplan & Section of the entire site, along with key renders and diagrams showcasing specific areas of high street design.
Takeaways: Mixed-use Urban Design, Diagrammatic skills using Rhino, Animation, Sketching, Rendering w/Lumion, Drawing
Radical Estate
Studio Brief: A four-storey residential housing block situated on top of an existing site in Footscray at the corner of Nicholson and Droop Street.
Responsibilities: Designed Plan & Section of the housing block and typical housing units, Circulation Diagram, Renders done in a "Thomas Demand" style
Takeaways: Development of drawing skills in relation to lineweights and hierarchy, Residential Design, Renderingin a unique way, Imbedding precedents into design
Ctrl-Zoo
Studio Brief: A redesign of the Australian Bush section in Melbourne Zoo, with a focus on balancing space between animals and humans using the space
Responsibilities: Masterplan of redesigned site, Adding two "visual shelters" for visitors to interact with animals, campsite programs and cafe amenities
Takeaways: Large improvement on presentation and speaking skills, Commercial Design, embedding Generative design into workflow
WAAM
Studio Brief: Using agent body swarms, generate a chunk of a building system that is able to structurally stand and be 3D printed out using Wire Arc Additive Manufacturing (WAAM)
Responsibilities: Running 'Swarm 'Grasshopper Scripts that form our building system, Renders of our system, initial Agent Body design brainstorming
Takeaways: Rendering w/Vray, Generative Design, Thinking about structural joinery and details
Education
Bachelor of Architectural Design
RMIT University 2020 - 2023
VCE
Westbourne Grammar School 2016-2019
Referees
Jess Simons - Associate Lecturer @ RMIT jess.simons@rmit.edu.au
Charles Boman - Associate Lecturer @ RMIT charles.joseph@rmit.edu.au
Anna Jankovic - Associate Lecturer @ RMIT anna.jankovic@rmit.edu.au
Nelson Teo - Associate Lecturer @ RMIT nelson.teo@rmit.edu.au
Jacqueline Tang - Associate Lecturer @ RMIT jacqueline.dee.ping.tang@rmit.edu.au
Kali Psonis - Program Manager @ NAB kali.psonis@nab.com.au
Software Skills
Photoshop
InDesign
After Effects
Z-Brush
MeshLab
Illustrator
Rhino
Grasshopper
Revit
Lumion
Octane
V-Ray
KeyShot
PowerPoint
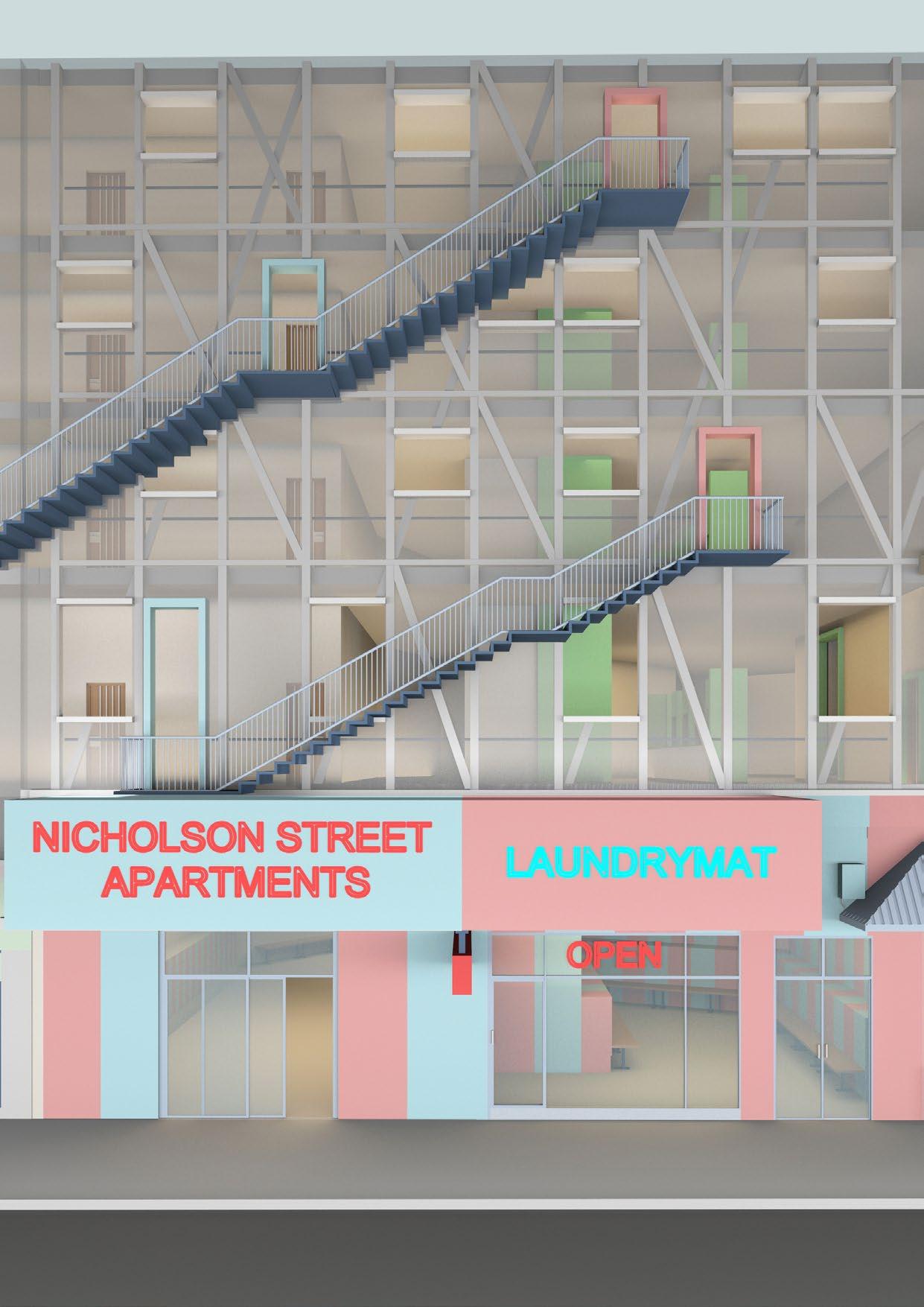
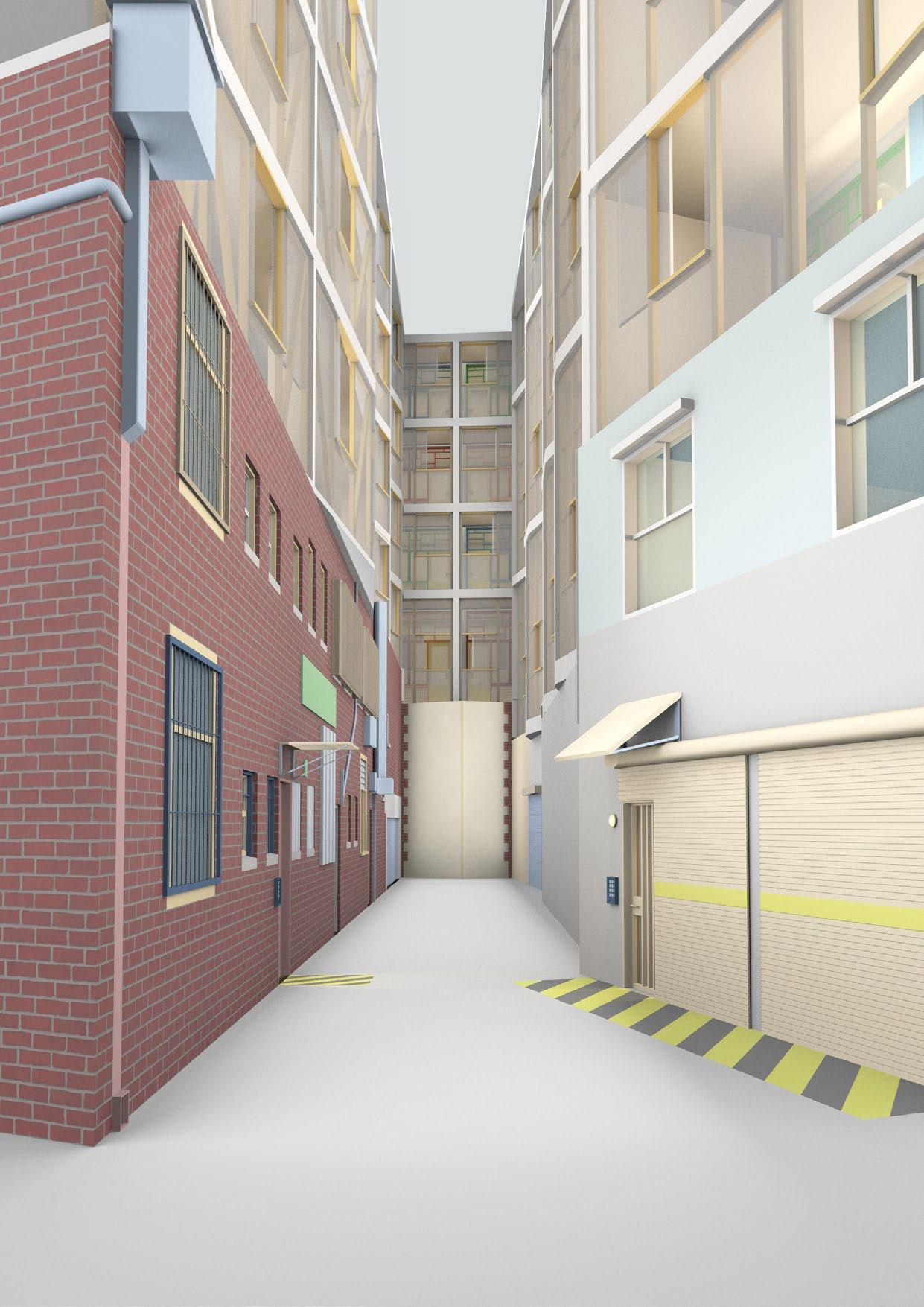
RADICAL ESTATE
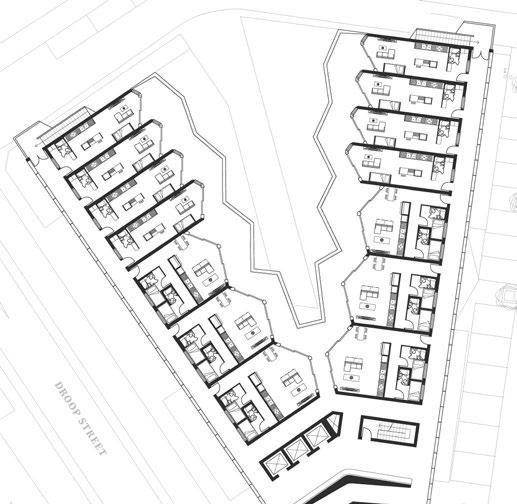
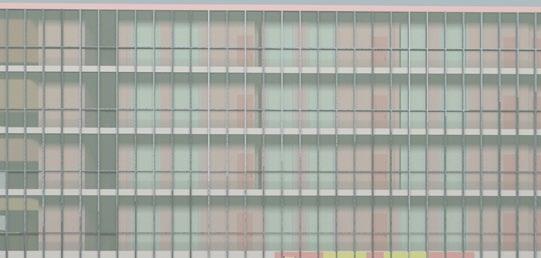
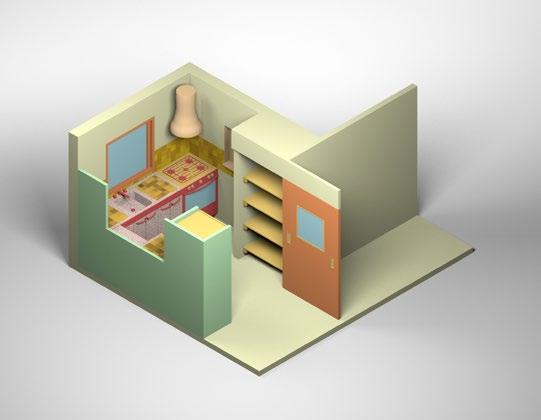
Title: Above Ground
My residential, apartment block design is situated on top of a commercial block located in Footscray along Nicholson & Droop street.
For my 4 storey apartment project in which I was designing for student housing, the apartment units are a mix between 1 and 2 bedroom dwellings.
The type of apartment unit changes depending on the existing commercial context its sitting on top off, as the site context is made up of a combination of different buildings
Additionally, the floorplates of the apartment block has also been undulated according to the heights of the existing commercial buildings below.
Each apartment unit will have their own bathroom, bedroom, living/study space and balcony - while kitchen utilities are all shared within communal spaces that are located towards the south on each floor.
This shared space will also accommodate for studying and dining in groups, along with recreational utilities such as pool tables, foosball soccer tables, widescreens for watching movies and more, and is also where the lift and fire stair cores will be located at.
Renders were done in a ‘Thomas Demand’ style, using studio lighting and flat colours to highlight the design qualities of the architectural project.
List of precedents/previous work
1) Utilitus Part 1 - The Bathroom
2) Mon Oncle - Lamp Prop
Jacques Tati
3) Mon Oncle - String Chair Jacques Tati
4) Utilitus Part 2 - The Kitchen Axel Lee
5) Unite D’habitation
Le Corbusier
6) Oldest Laundromat In The Uk - 1949
7) Gifu Kitagata
Kazuyo
Sejima
8) La Tourette Monastery
Le Corbusier
9) He Died With A Falfel In His Hand - Banana Lounge
Richard Lowenstein
10) Grand Parc Bordeaux Apartments Lacaton & Vassal
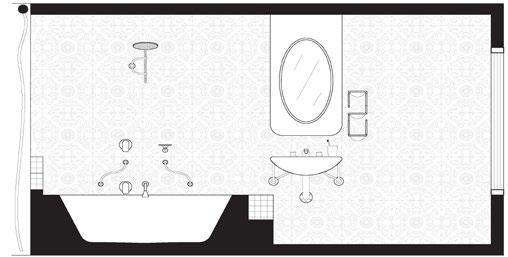
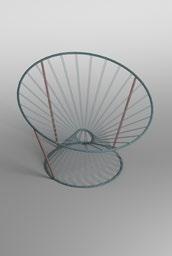
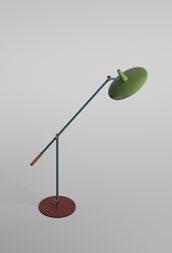
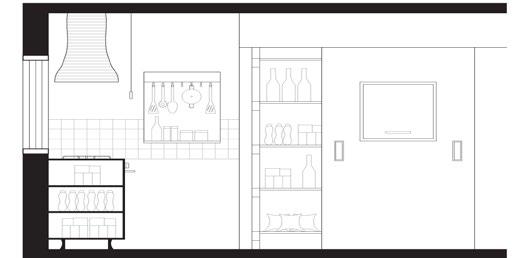
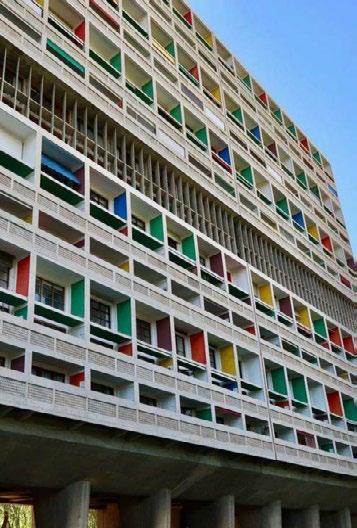
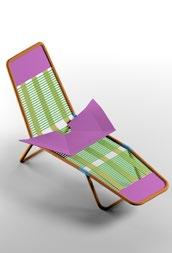
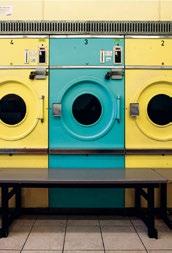
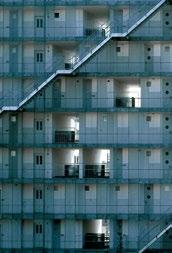
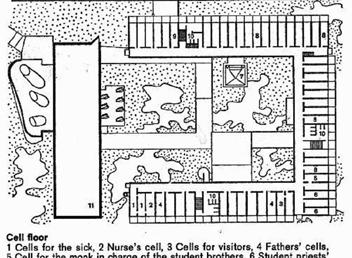
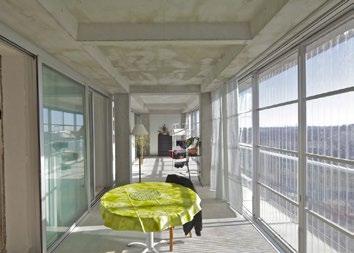
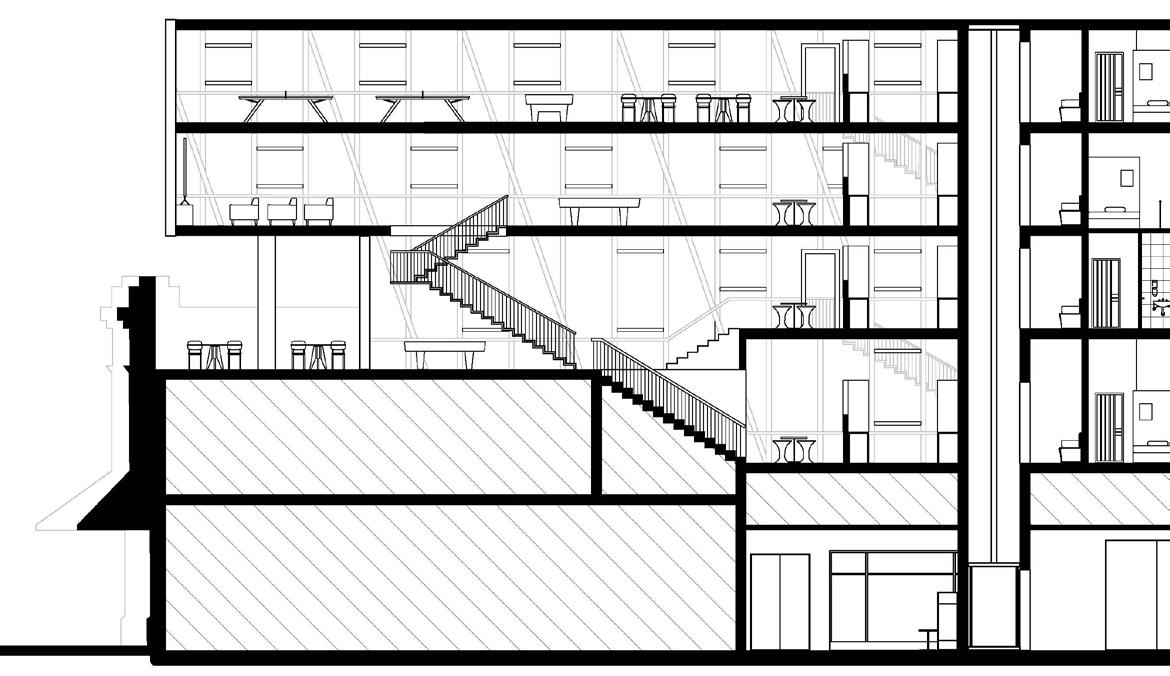
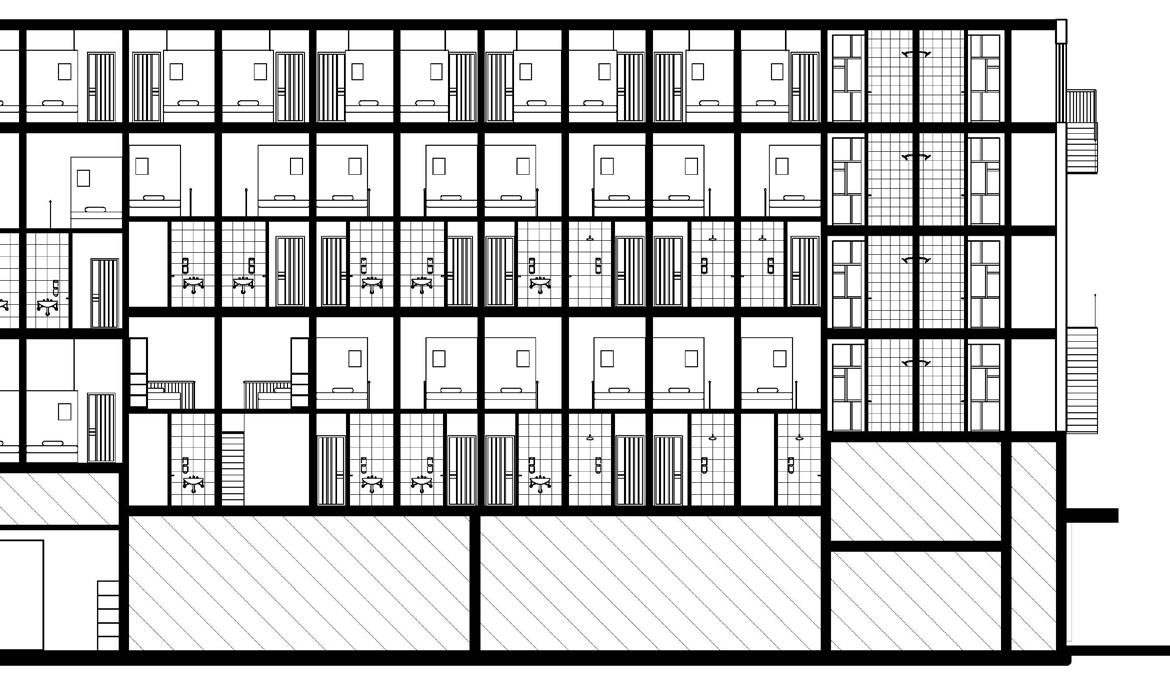
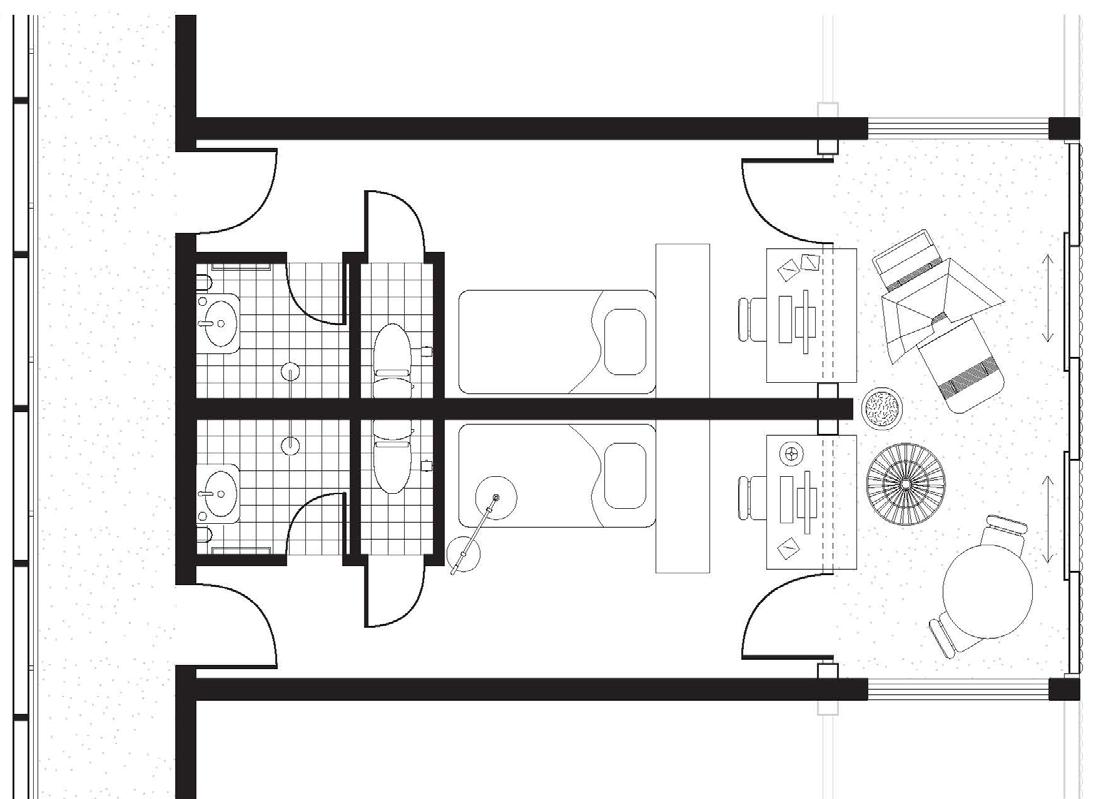
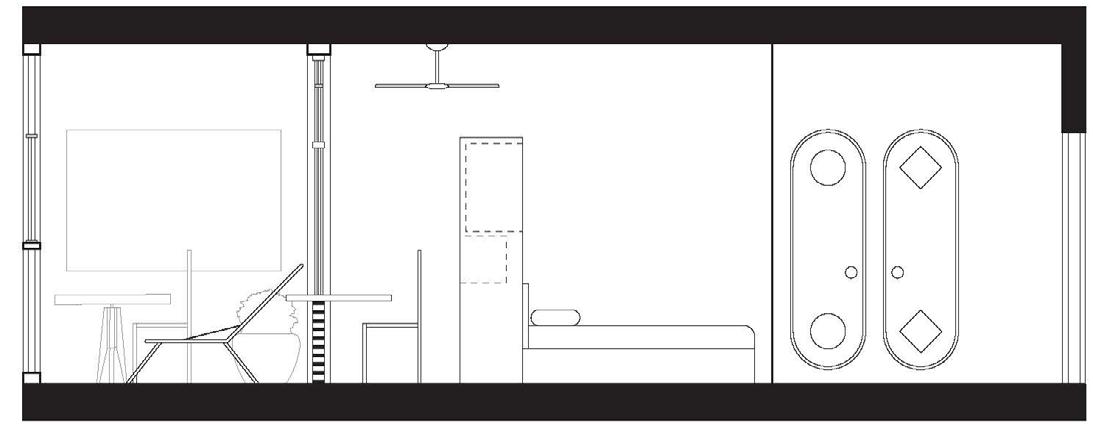
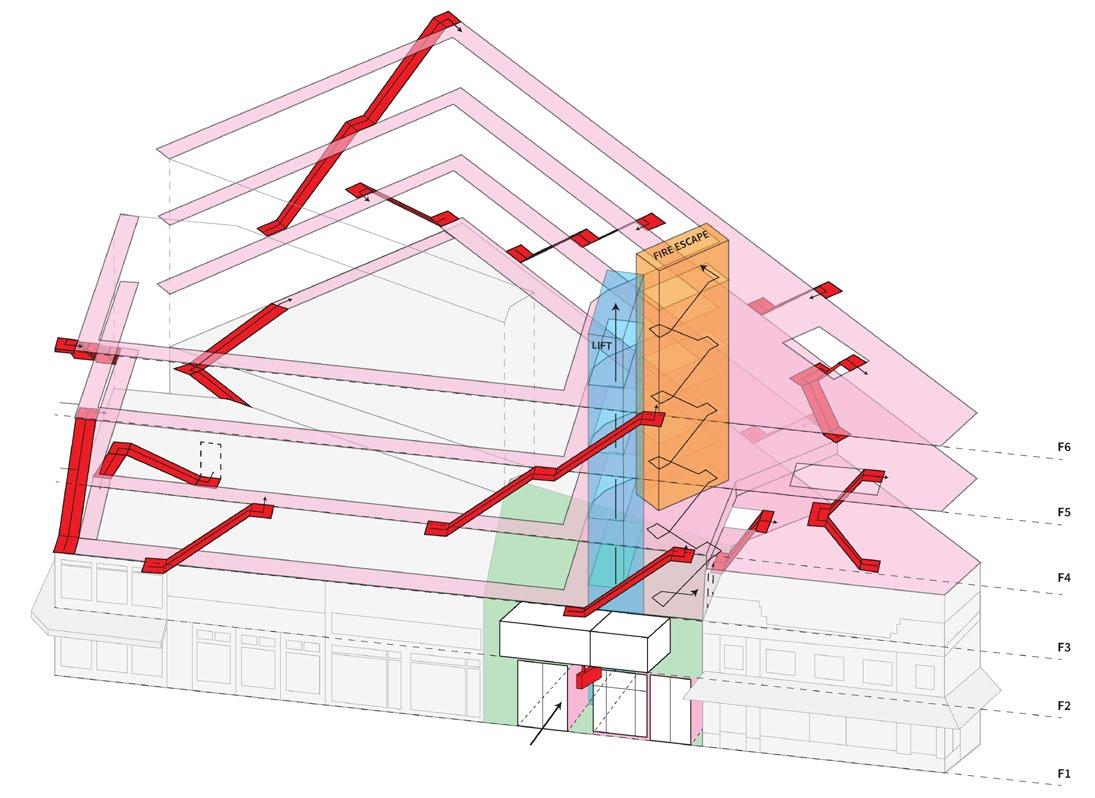
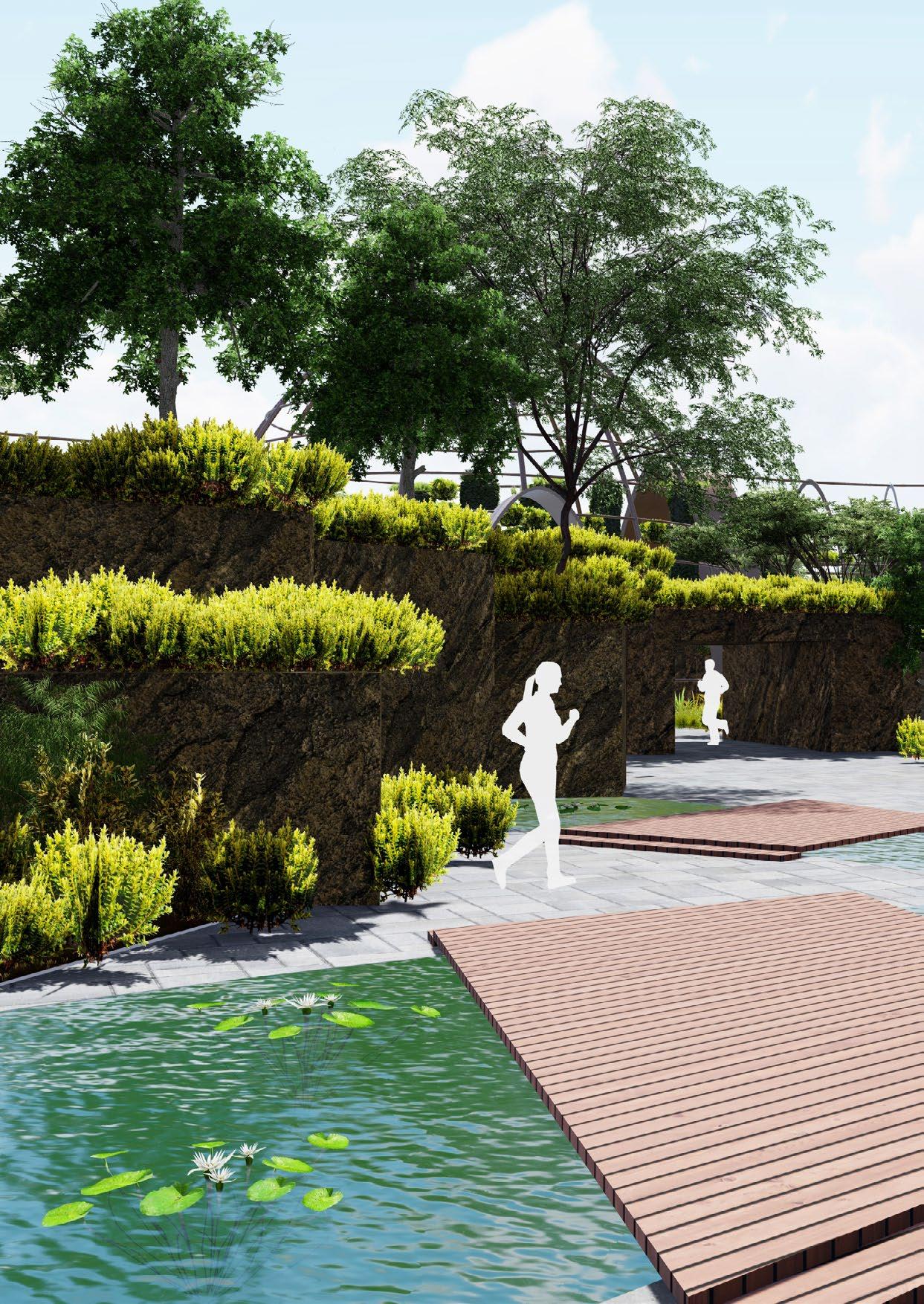
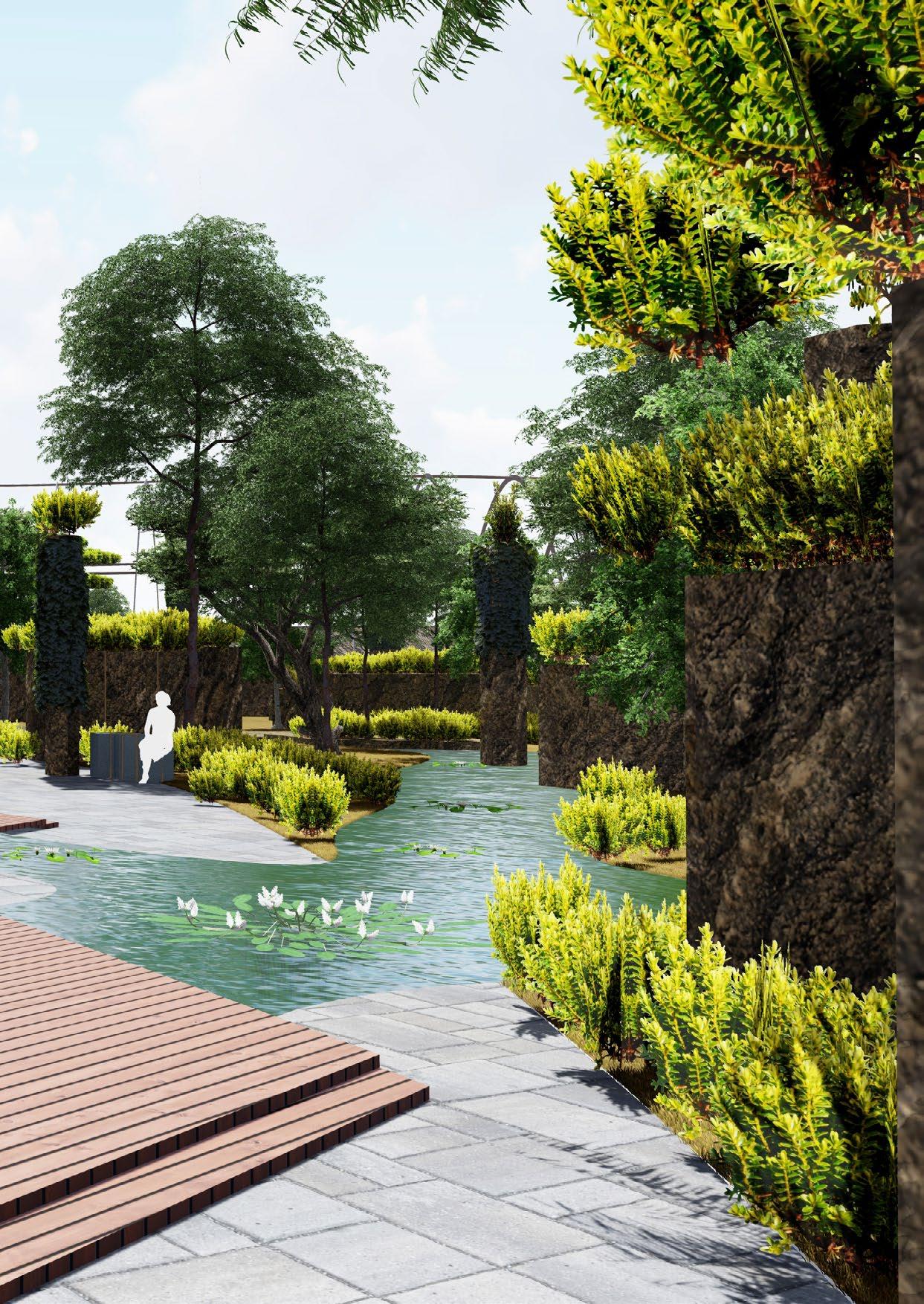
CTRL-ZOO
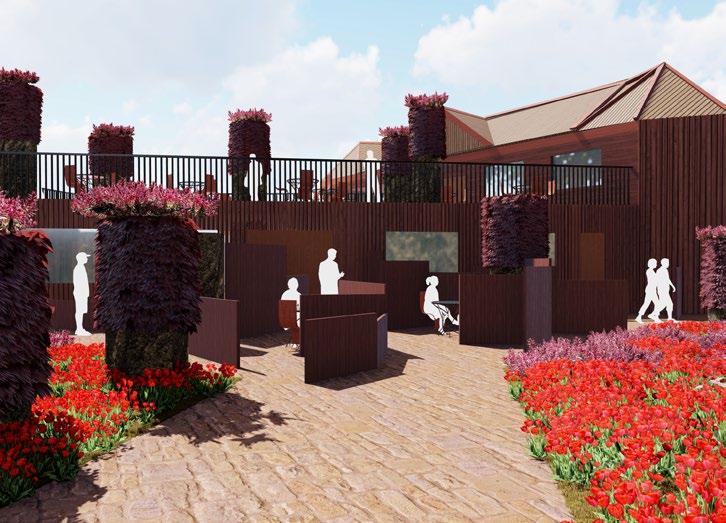
Title: The Artificial Natural Bush
Although zoos in recent years have tried to replicate natural environments that suited animal habitats, it will always be a man-made copy due to the processes of design and construction led by humans.
This project embraces the man-made through the iterative processes of: the voronoi, hexagon grid & shortest walk in Grasshopper to create a ‘natural’ zoo terrarin throughout a reimagined Australian Bush area located in Melbourne Zoo.
This studio taught me how to think in regards to designing to the site context, which gives my ideas meaning, and how I can utilize the technical skills I’ve learnt over the years to do so
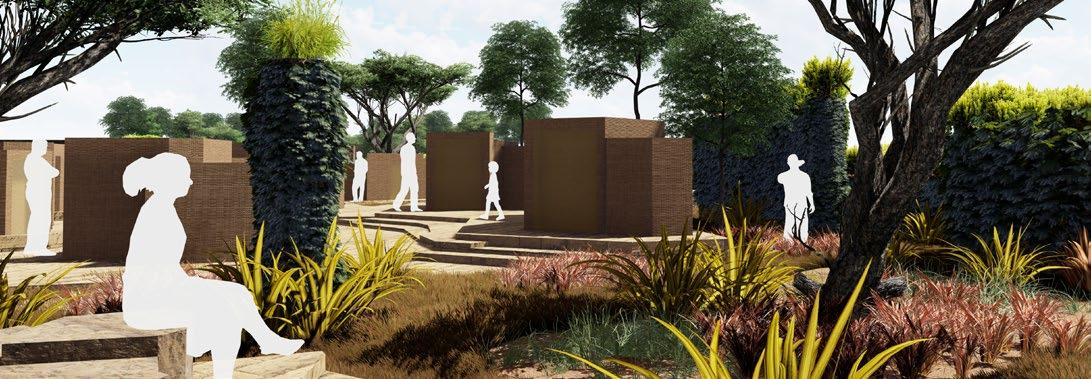
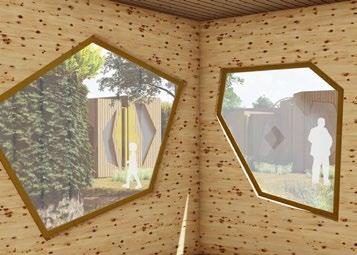
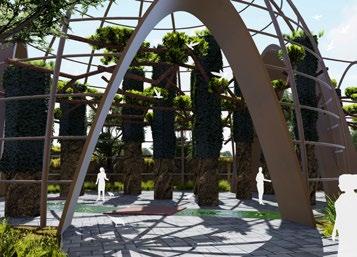
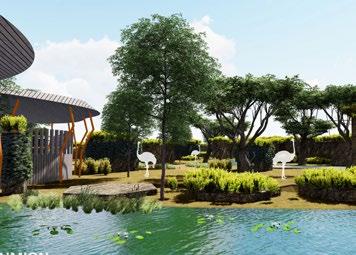
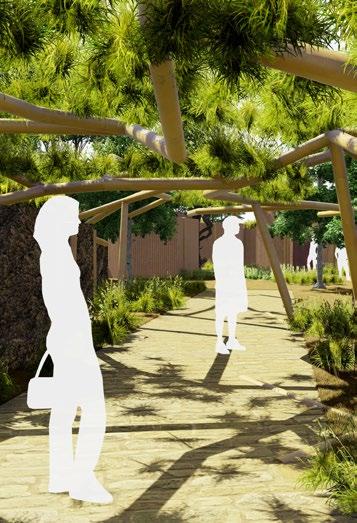
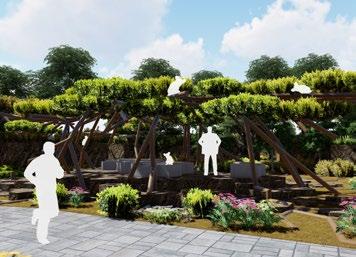
List of Renders
1) Cabin Campsite Interior Perspective
2) Great Aviary Centre Perspective
3) Entrance to Cabin Campsite
4) Emu Enclosure
5) Koala Visual Shelter
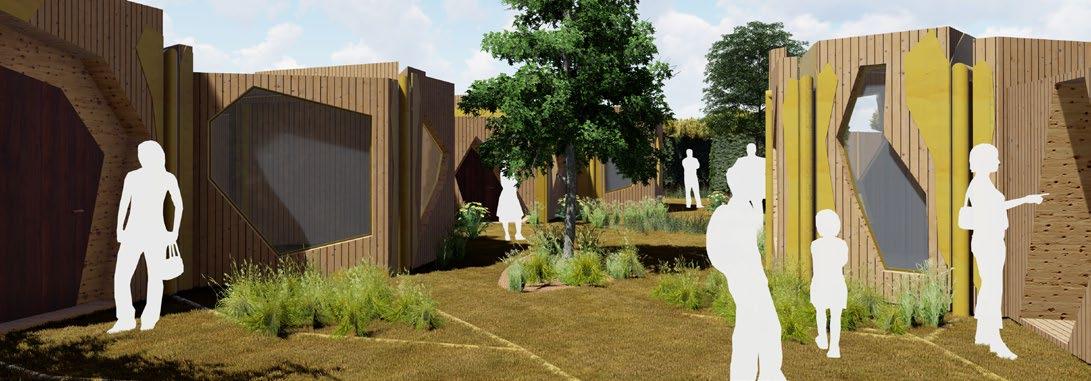
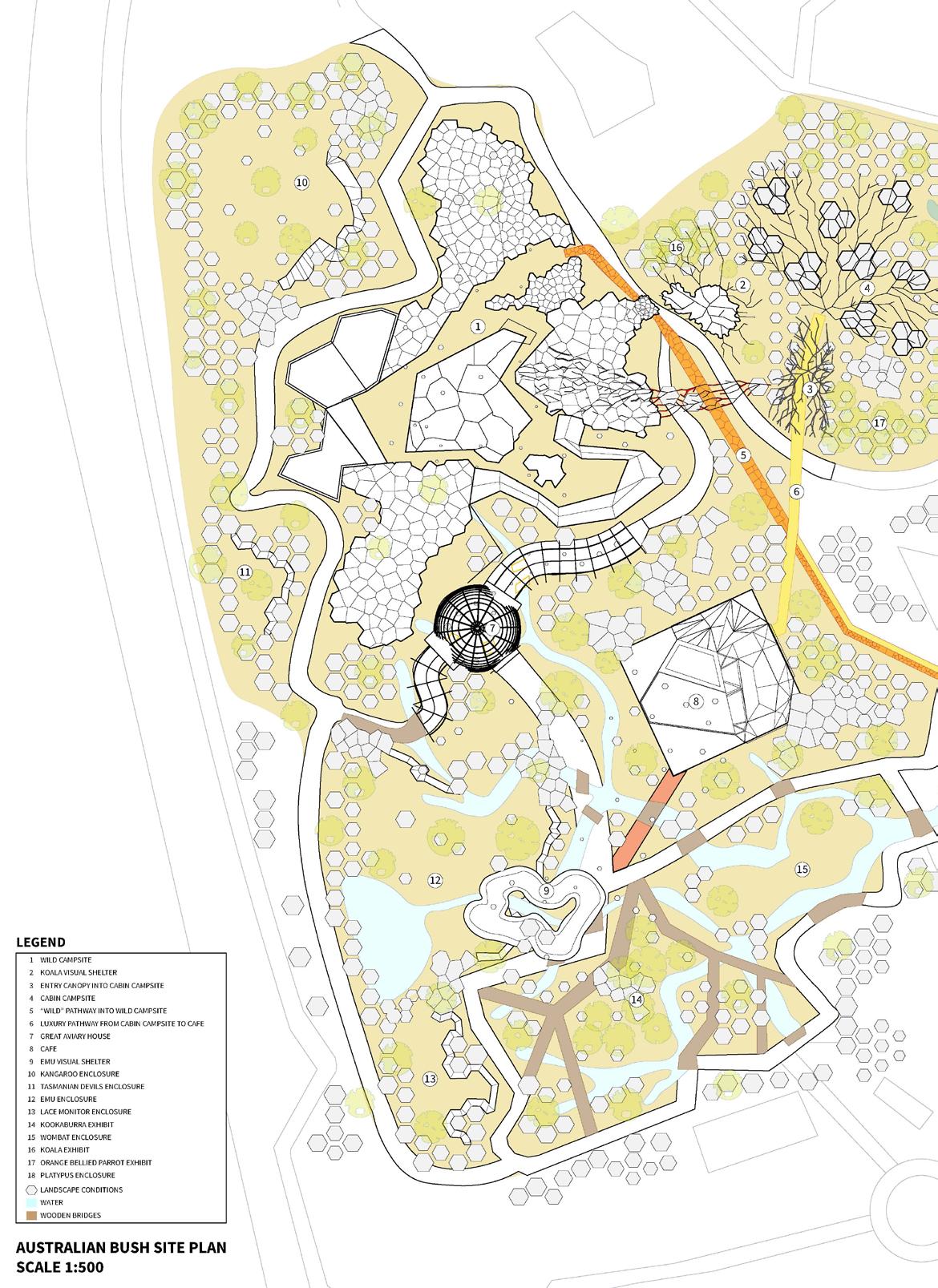

I aggregated a variety of iterative systems: Voronoi, Shortest Walk & Hexagon Grid, to generate the overall masterplan of my project.
The hexagon grid system serves the purpose of generating a landscape that spans across the Australian Bush site in Melbourne Zoo, influencing the way in which both humans & animals occupy the area.
The voronoi serves as the form maker for the Wild Campsite program on site, to which its formal qualities synergises with the hexagon grid.
Finally, the shortest walk system serves to generate river pathways that span from the existing ponds in the Melbourne Zoo, while also connecting the Cabin Campsite program to both the Koala Visual Shelter & Wild Campsite.
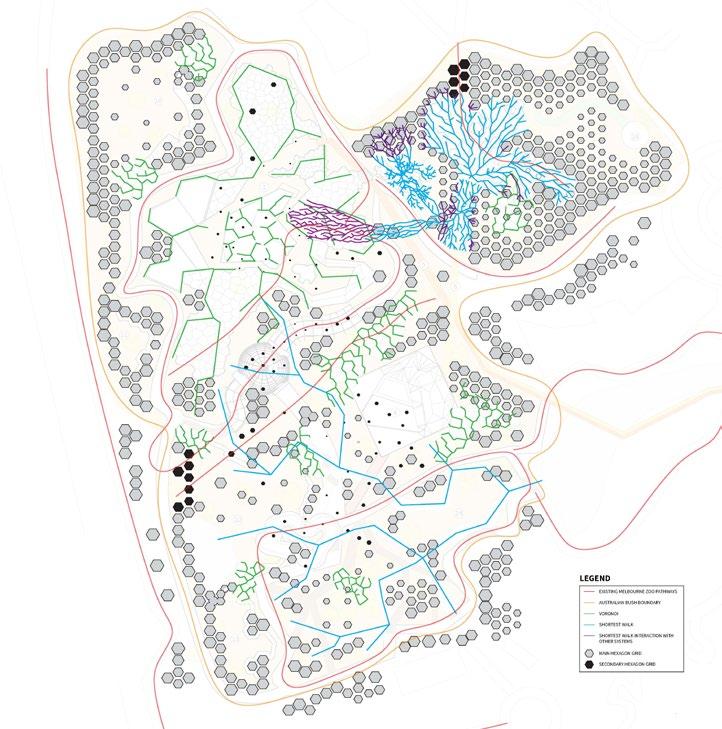
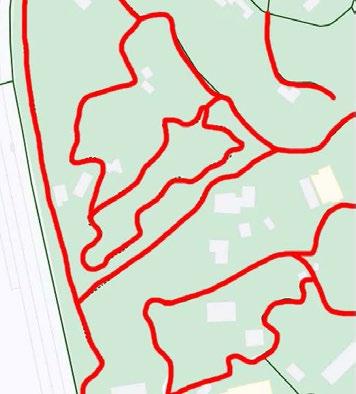
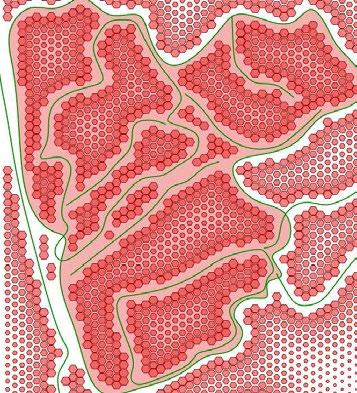
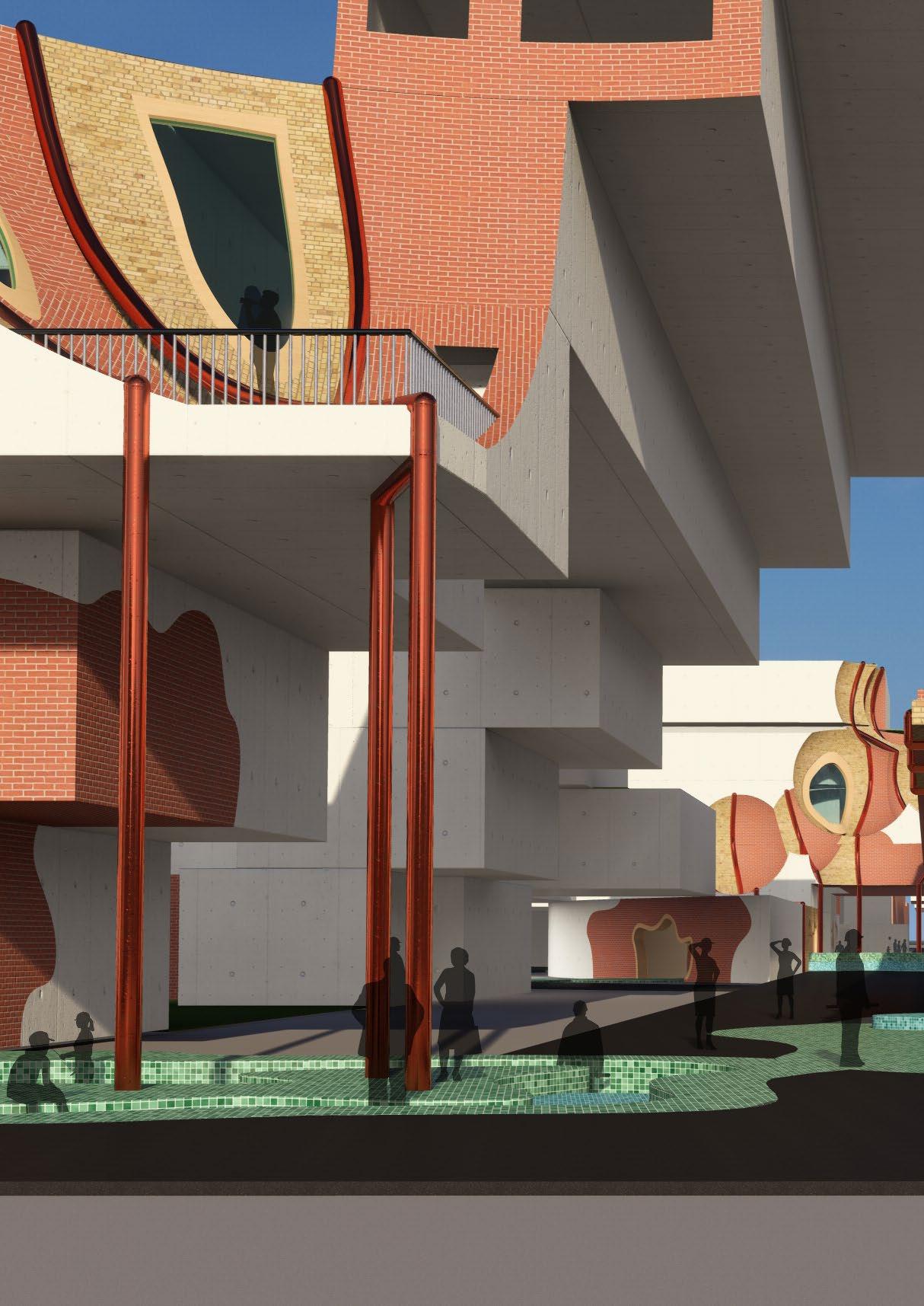
North Entry Render
Re-Appropriation: Fit For Purpose
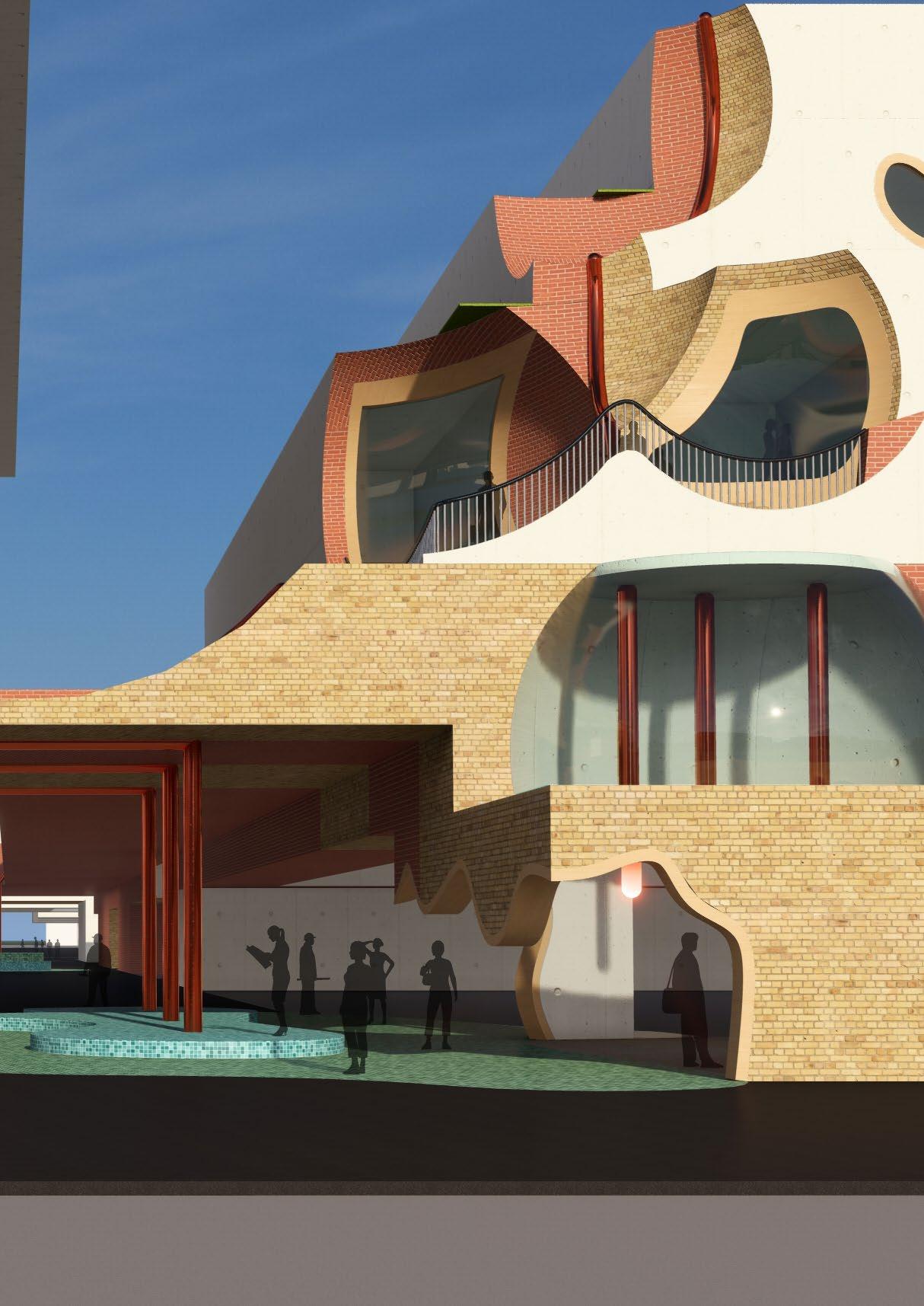
RE-APPRO PRIATION
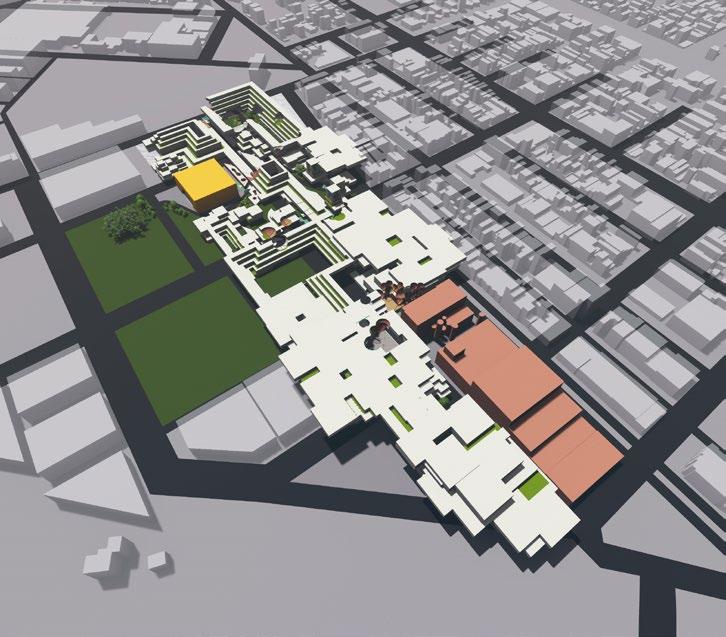
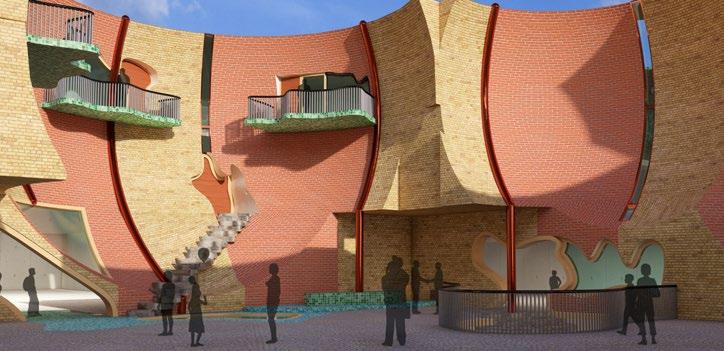
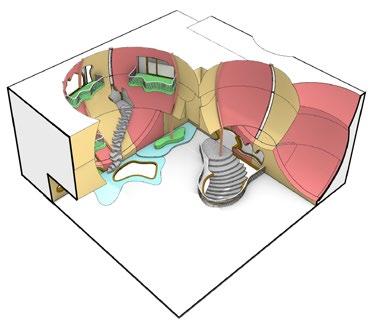
Tutor: Jacqueline Tang & Nelson Teo
Title: Merging Surveillance
A mixed-use high street project based around the ideas of process-based design.
My project, “Merging Surveillance” revolves around concept of designing a mixed-use living environment around the ideas of visual surveillance, the merging of programs & spaces without a hierarchy, along with the idea of having the design outcome both challenge & relate back to the site context.
This studio taught me the concept of processbased design, what it means and the values of it, along with how to masterplan and design such a large scale project while still being able to intertwine a numerous amount of narratives together.
I’ve defined different levels of surveillance throughout my project, with more public surveillance being present in ‘high-street’ & ‘cross-programmatic’ conditions, with more private/intimate surveillance appearing within ‘residential’ & ‘hidden commercial’ conditions.
The demographic that I will be designing towards are young working adults (aged early 20’s to early 30’s), young families, along with tertiary education students. I believe this demographic is suitable for my project located in Arden Precinct as in the near future the site will be a new, developing urban activity hub.
By focusing on these key narratives, I started designing my project in hopes to seek the answer to the Architectural Question: “How can you control the outcomes of an unpredictable process to establish a successful living environment design that revolves around the idea of visual surveillance?”
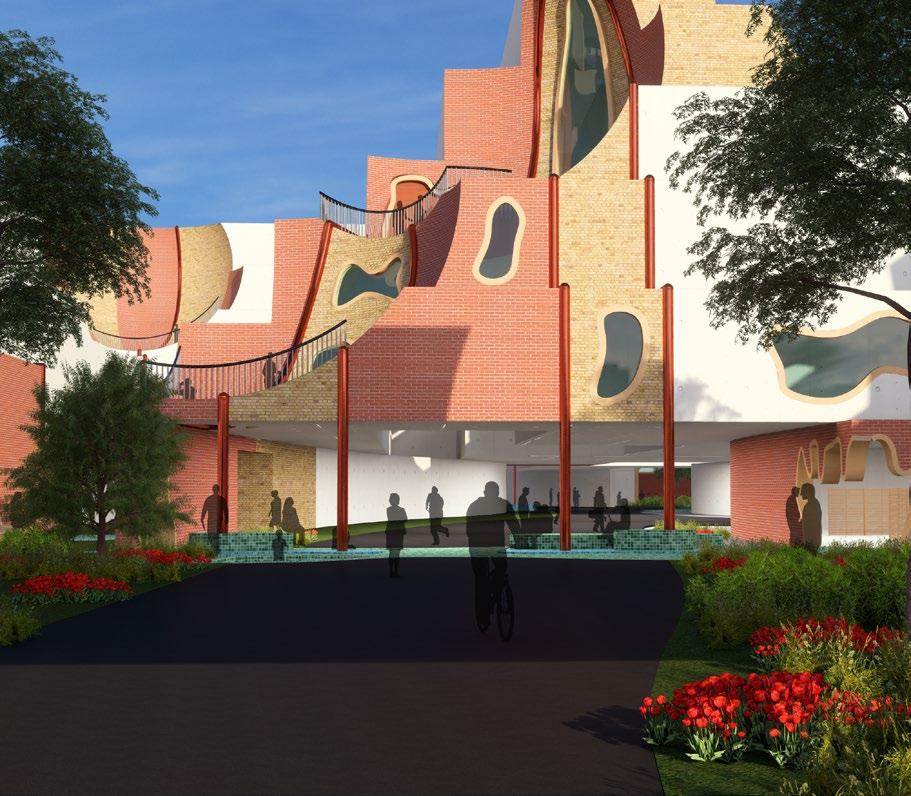
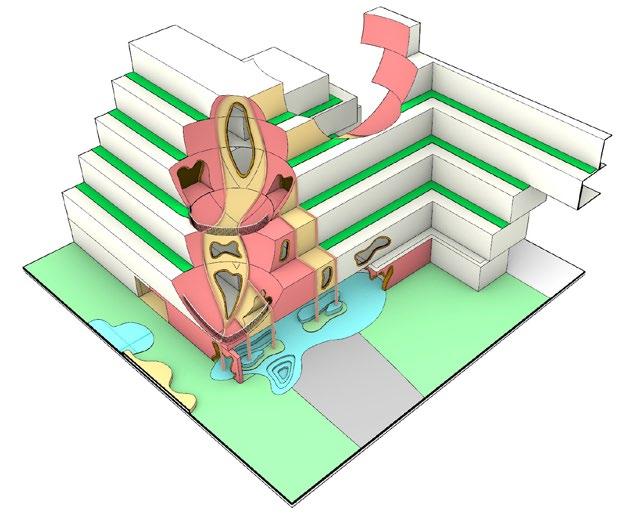
WAAM!!
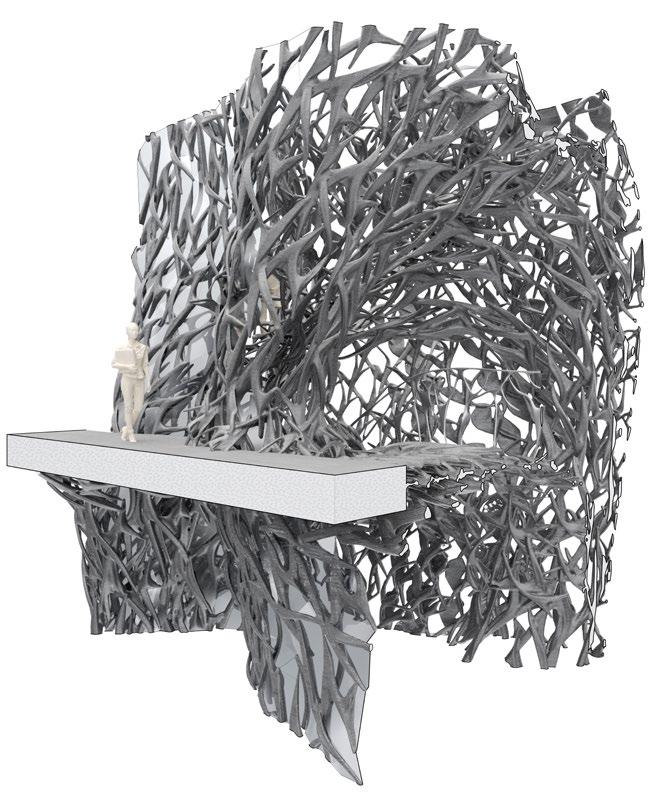
Title: Double Facade Staircase System (w/ Johnny Nguyen & Jessica Riazaty)
This project explores the idea of using the 3D printing technology of Wire Arc Additive Manufacturing (WAAM) to fabricate and join together agent bodies in the creation of a structurally sound, double facade staircase system. This studio furthered the development of my iterative design, modelling and rendering skills, and also taught me the intricacies of joints in terms of ergonomics in assembling the joinery on site, how they come together to form a proper structural connection, in addition to how to represent these joints in detail drawings.
Final project is a chunk of a building with a double facade staircase system that would be constructed using steel agent bodies that have been joined together and manufactured through the WAAM 3D printing technology.
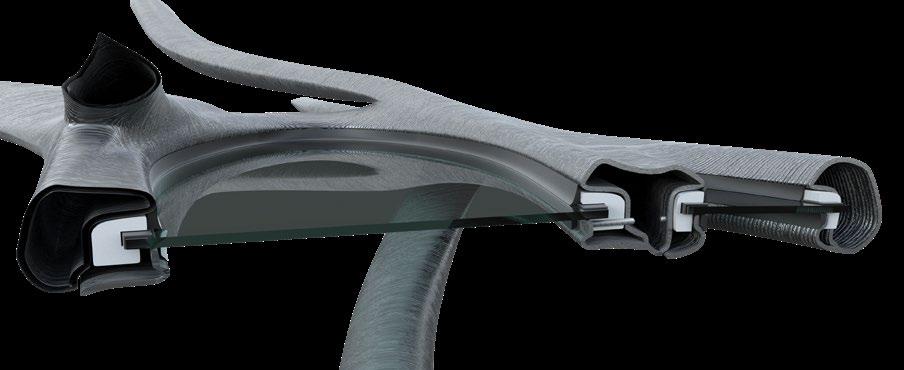
1) Reference Surface
2) ‘Step’ Agents
3) Mullion Agent
4) Facade Agents
5) ‘Tweening’ Process of Step Agent
6)Exploded Endto-End Connection between Agent Bodies
7) End-to-End Joint Section
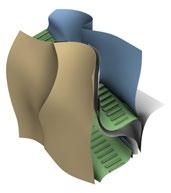
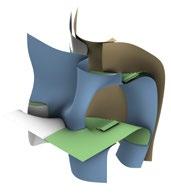
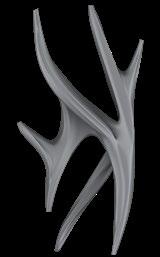
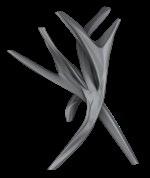
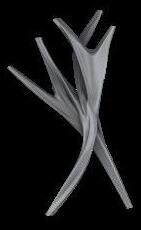
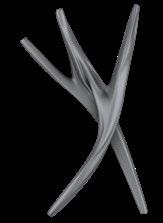
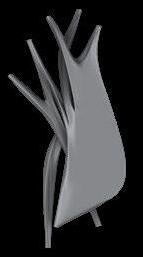
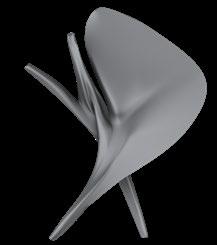
The “agent swarm” that forms this chunk building was made through designing a variety of agent bodies that suit specific purposes, that were then aggregated and joined together across a reference surface using a Grasshopper script to make the double facade staircase system.
The “tweening process” of our swarm involves taking two agent bodies of similar SubD topology, and have one agent gradually morph into the geometry of the second agent across the aggregated swarm. Degree of morphing was controlled by attractor curves that were placed across the reference surface.
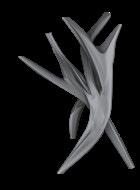
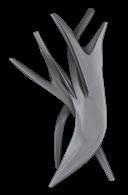
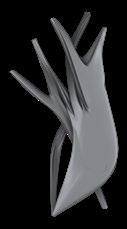
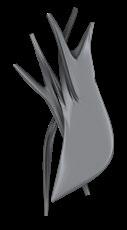

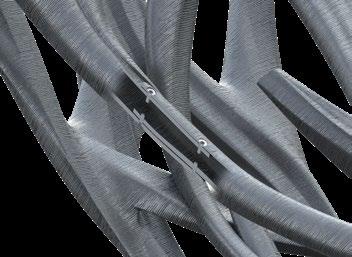
TECHNICAL WORK
Various projects done throughout the technology subject series of my degree. The first project was mainly focused on a roof redesign for the Royal Children’s Hospital Gymnasium, while the second project was a ten-storey engineering education building design. These subjects taught me the workflow in revit in relation to the basics of modelling and annotating in revit in terms of grid lines, walls and floors, tags for fenestration, etc. It also introduced me to the technicalities required in architectural design in relation to building and drawings standards. An additional skill I learnt was how to import geometry from Rhino to Revit.
Tech 3 Royal Children’s Hospital Gymnasium Roof Redesign Site Plan
(w/Jordan Chen & Isaac Green)
Our roof design consists of two curved roof surfaces, with the roof surface on the north side overlapping the south surface by a distance of 3 meters, which will serve as the main shelter against solar, wind and rainfall conditions. The roof surface is waterproofed on the exterior with flat-lock zinc panels, and has appropriate levels of insulation provided by R3.5 earthwool. The interior finish of the roof is made up of CLT panels.
The roof structure is primarily held up by glulam structural beams that provide canter-levering support, and have trusses in between them to space them out and assist in holding them in place. These beams are fixed onto concrete pillars that are present on the North and South arena space walls with large steel angle bracket thats been bolted into the concrete wall, preventing the beam from rotating inwards.
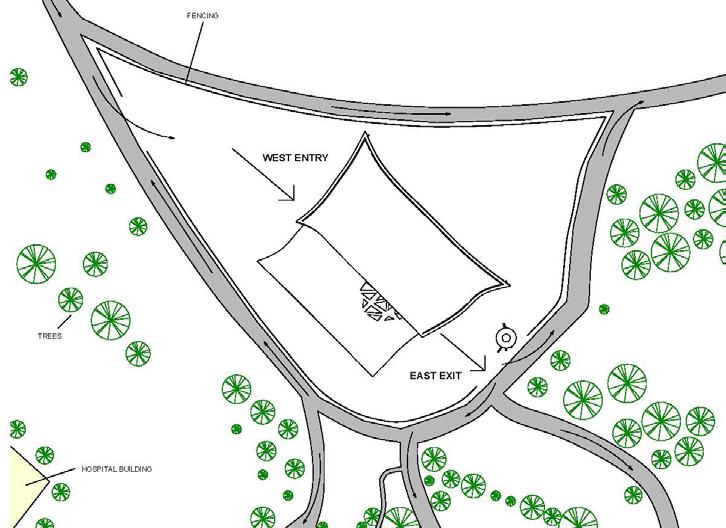
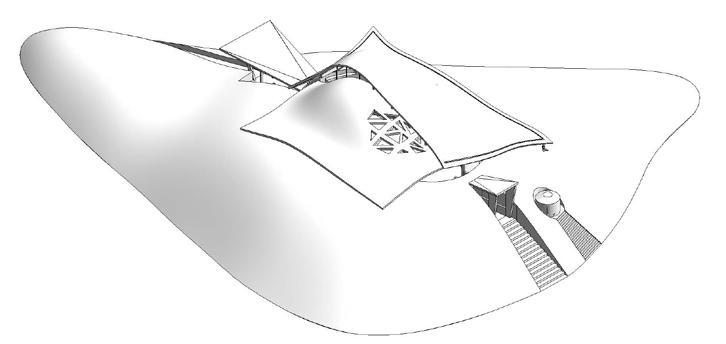
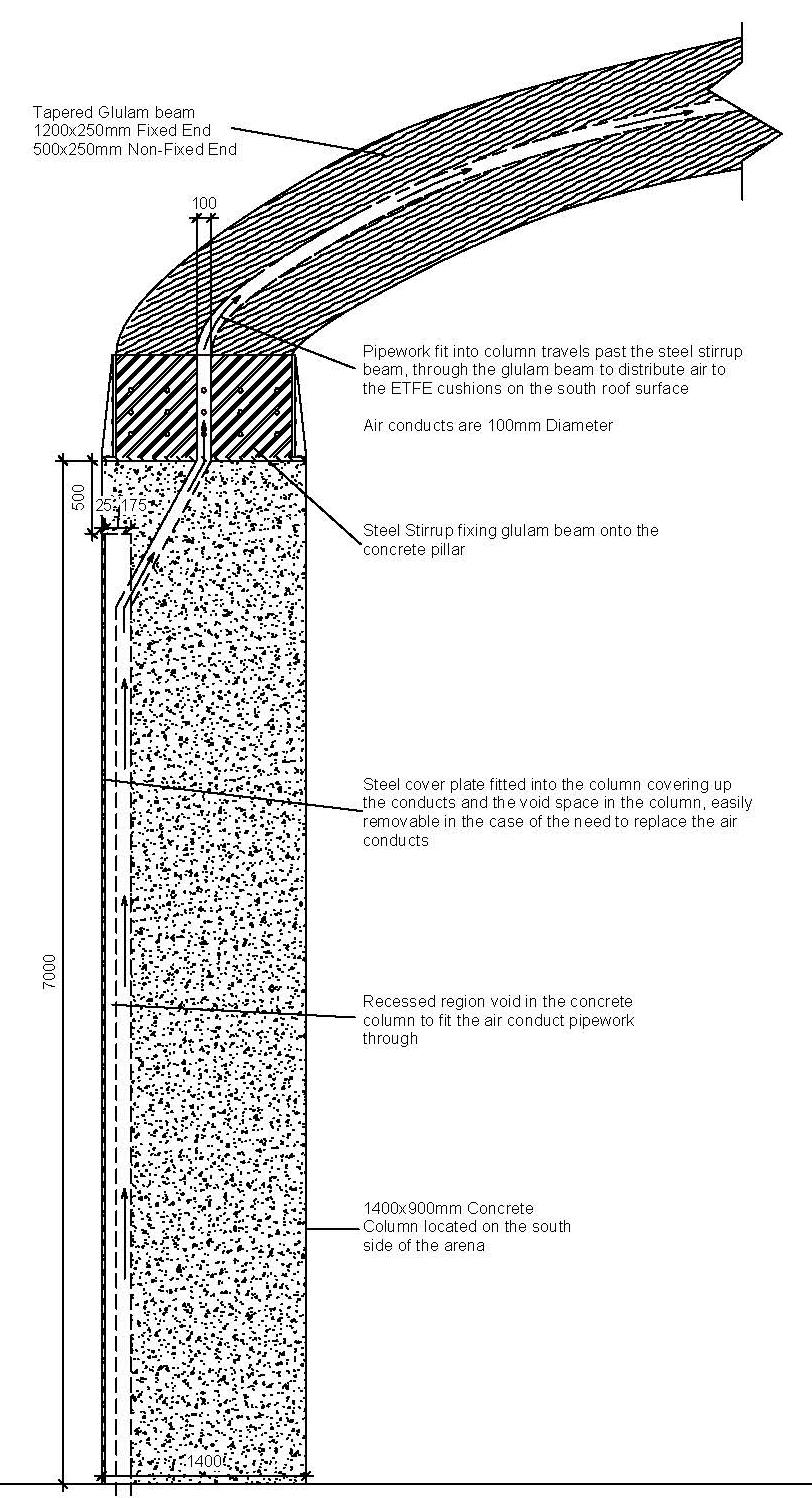
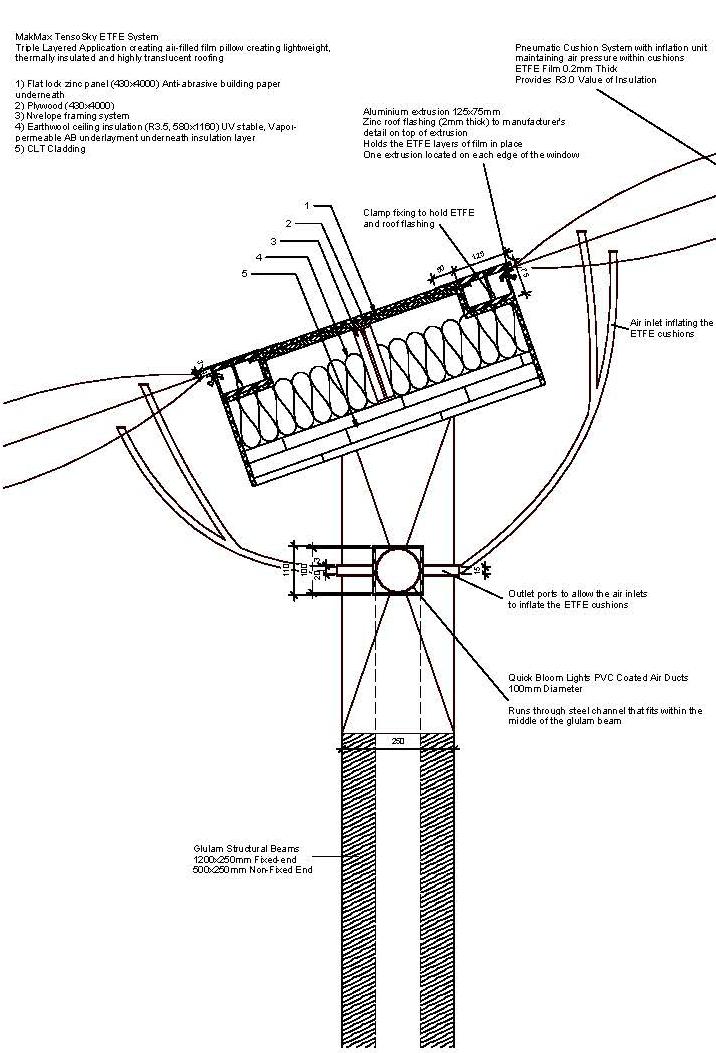
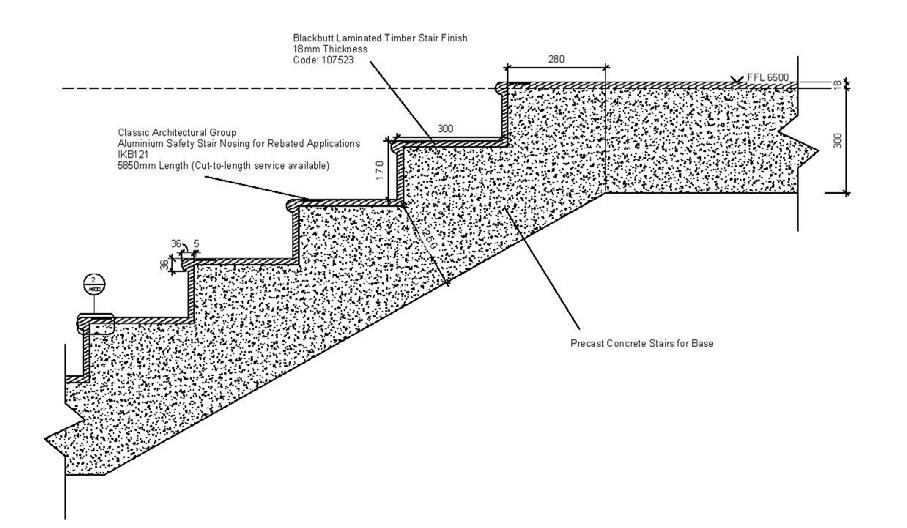

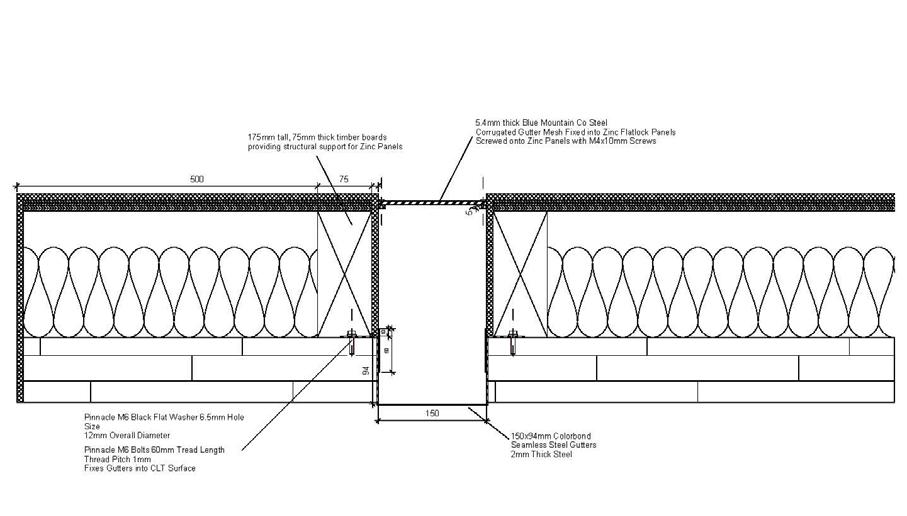
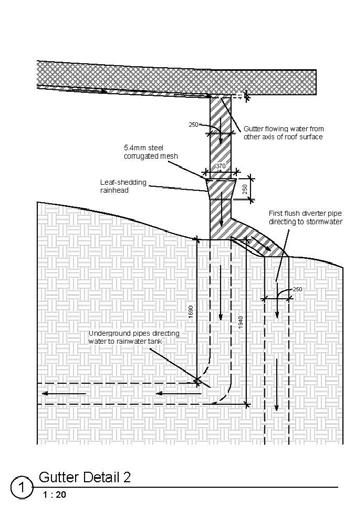
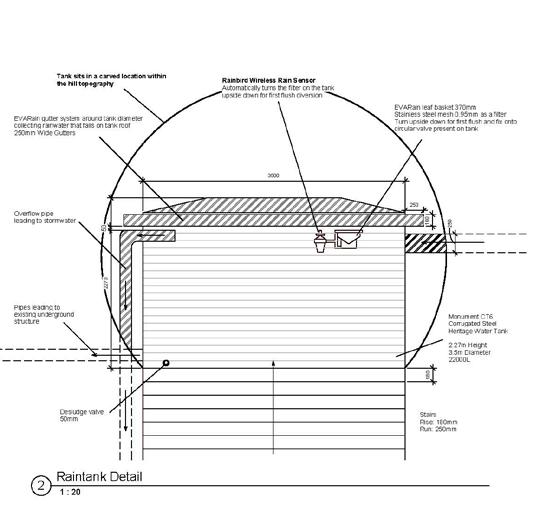
Our 10 storey engineering educational building situated on the corner of Queensburry & Bouverie Street is populated with classrooms, labrooms, teacher lounges on the top floor.
The ground floor lobby space has an exhibition area, along with a cafe. The basement level of the building allows for bike storage, which people can enter through from the door facing Lansdowne Place. The basement floor also has bathrooms and showers along with changing rooms.
The north facing window wall facade is made up of double glazed glass, along with ribbed terracotta panels that can be slided across to serve as cover for the interior spaces
