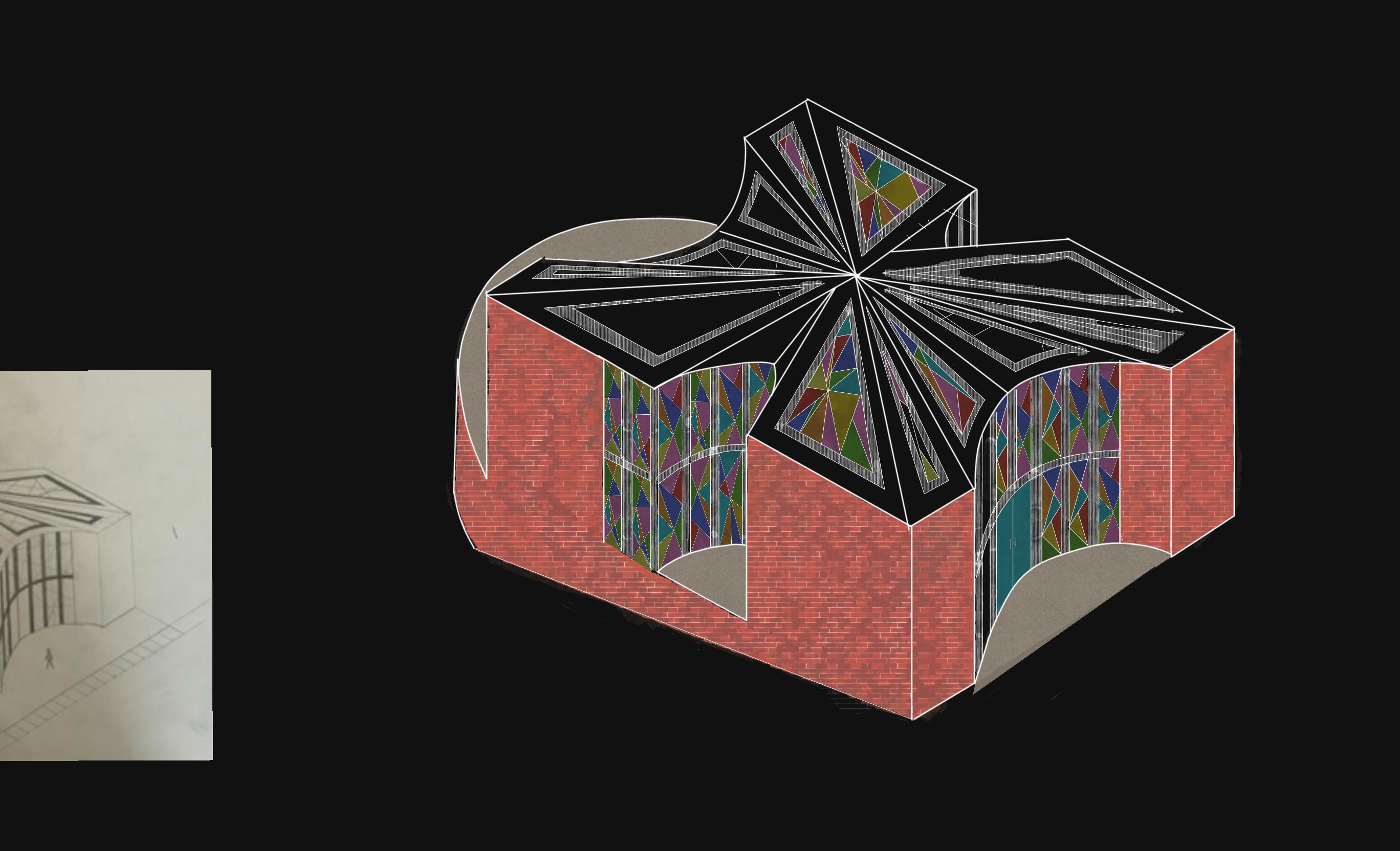DESIGN PORTFOLIO

ALYSSA WILKINS-JONES
3RD YEAR ARCHITECTURE STUDENT
TUSKEGEE UNIVERSITY


ALYSSA WILKINS-JONES
3RD YEAR ARCHITECTURE STUDENT
TUSKEGEE UNIVERSITY
I have chosen to pursue a career in architecture because I believe that art is a very powerful tool. Art can be used to express, inform, educate, and inspire. Architecture is a form of art that all people experience in their everyday life. I want to be able to use architecture to create spaces that provide unique experiences through shape and light. Spaces that will not just feel like another building but will bring different feelings to them. I also hope to incorporate a high level of sustainability in my designs, to add to the effect of my building and hopefully inspire others to be more mindful of the earth.



Blooming Tower is a mixed-use building that is site responsive to both the people and the environment. First I conducted research on the demographics of the area including race, age, income, and crime. From the research I found that an unmet need in the area is childcare. I then looked at the environmental aspects of the site, I noticed that Atlanta was a heat island and I could use my building to help reduce the effects.









I used a spiral ginger flower to in care I want







Green Roof
reduces rainwater runoff acts as a natural insulation

Overhangs

Reduces the heat island effect provides shading to lower levels Allows for natural ventilation to each residential level
Plants
Growing Medium
Filtrations
Drainage and Water Retention
Waterproof membrane
Roof

Fall 2021






With the surrounding area being the mountains, I wanted the house itself to be structured like a mountain range. I first sketched the peaks of a mountain and then formed them into a house. In the last sketch I combined the house with the mountain.



First Floor


Second Floor

The materials used are an aluminum roof, concrete and stone, and log siding. There are large vista views in the public areas of the home and small windows for areas that require more privacy like bedrooms.



Spring






The shape of this design was inspired by the welcoming characteristic by a grand entry way. The curve draws the student in.


The stained glass windows were incorporated into the design to better relate to the University Chapel and also provide a unique experience. The light that enters the library from the stained glass adds a feeling of bliss.


First Floor




Second Floor
Third Floor

Before creating this sculpture, I studied three buildings designed by Daniel Libeskind. While looking at his buildings I noticed two main concepts a metal exterior and a variety of harsh angles.











Education
HeritageHighSchool,Brentwood,CA
HighSchoolGraduateof2020
❏GPA:3.8/4.0
❏CareerAcademy:CollegePreparatorywithanemphasisonEngineeringand
Architecture
TuskegeeUniversity
ThirdYearArchitectureStudent
❏GPA:3.5/4.0
Experience
SummerArchitectureProgram
CaliforniaCollegeoftheArtsOakland,CA|Summer2019
❏Completedvariousdesignprojectsincludingthedesignofaproposedlivingspace
ontheschoolcampus
GraphicDesigner
❏Completeeightimagesintotaltobefeaturedinacardgame

InternationalArchitectureWorkshop
Atlanta,GA|Fall2022
❏WorkedwithstudentsfromJapanandIndonesiatocreateadesignforasmallliving unitforacompactarealocatedinAtlanta.