PORT FOLIO

MASTER'S OF INTERIOR ARCHITECTURE
COLLEGE OF ARCHITECTURE, PLANNING, & DESIGN | KANSAS STATE UNIVERSITY



MASTER'S OF INTERIOR ARCHITECTURE
COLLEGE OF ARCHITECTURE, PLANNING, & DESIGN | KANSAS STATE UNIVERSITY

I am a graduate student at kansas state university studying to recieve my masters degree in interior architecture. I am passionate about the human experience and how we, as designers, can put all of our users at the forefront of our designs to create a universally inclusive and beneficial space.

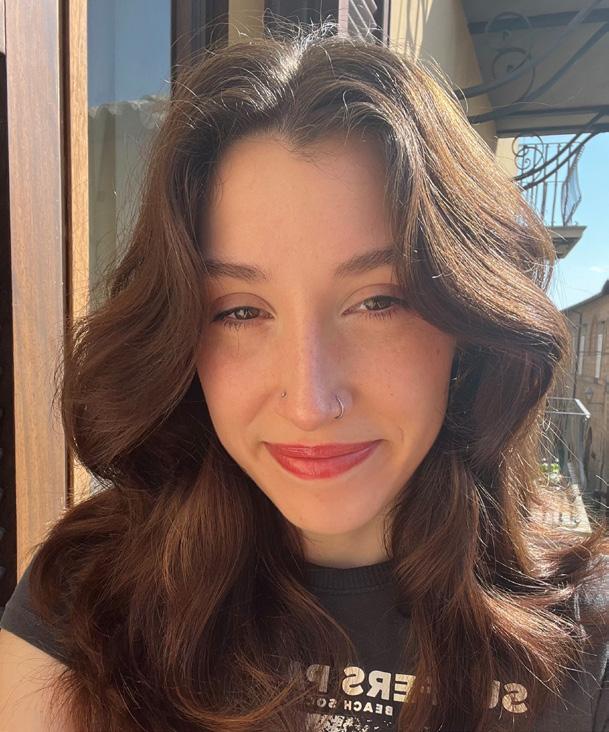


manhattan,


Urban is next architecture’s newest branch located in dallas, texas. Urban looks to dallas’ history and its drastic change in scale with the implementation of the interstate highway act and now its move towards a more human-centered, urban city and compares it to the change in scale present within the post-pandemic workspace. Urban celebrates human-scaled spaces and takes inspiration from urban planning


to create a variety of spaces that promote focus, collaboration, and rejuvenation. Individual autonomy through the spaces of urban supports a variety of working, learning, and collaborating methods to encourage employees to look to what is next within architecture and design.
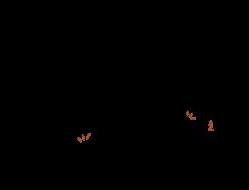



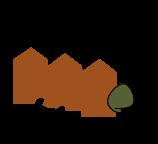
a sense of ‘borough-like’ community between teams is created within workstations.

MIXED USE

RELAXATION
a sense of community is created across the firm holistically with large-scale community ‘park-like’ spaces as well as a mix of spaces that encourage a variety of conversations.
spaces of relaxation and rejuvenation are implemented throughout the office to promote wellness within next’s employees.
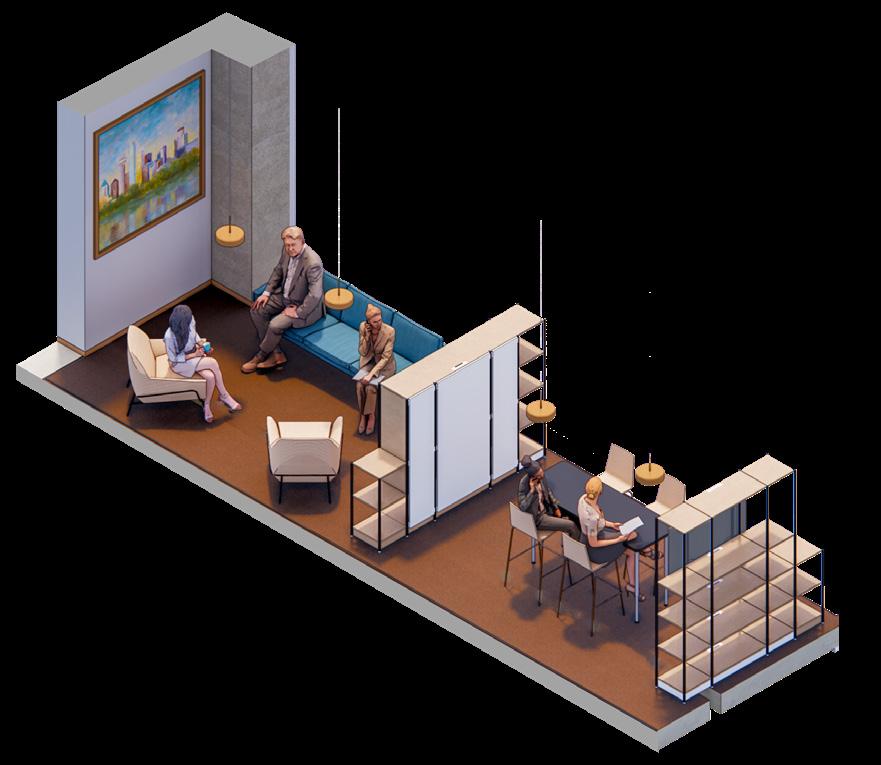
COLLABORATION
as employees move from private to public spaces, collaboration spaces encourage both long and short conversation between employees.

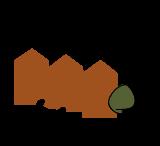
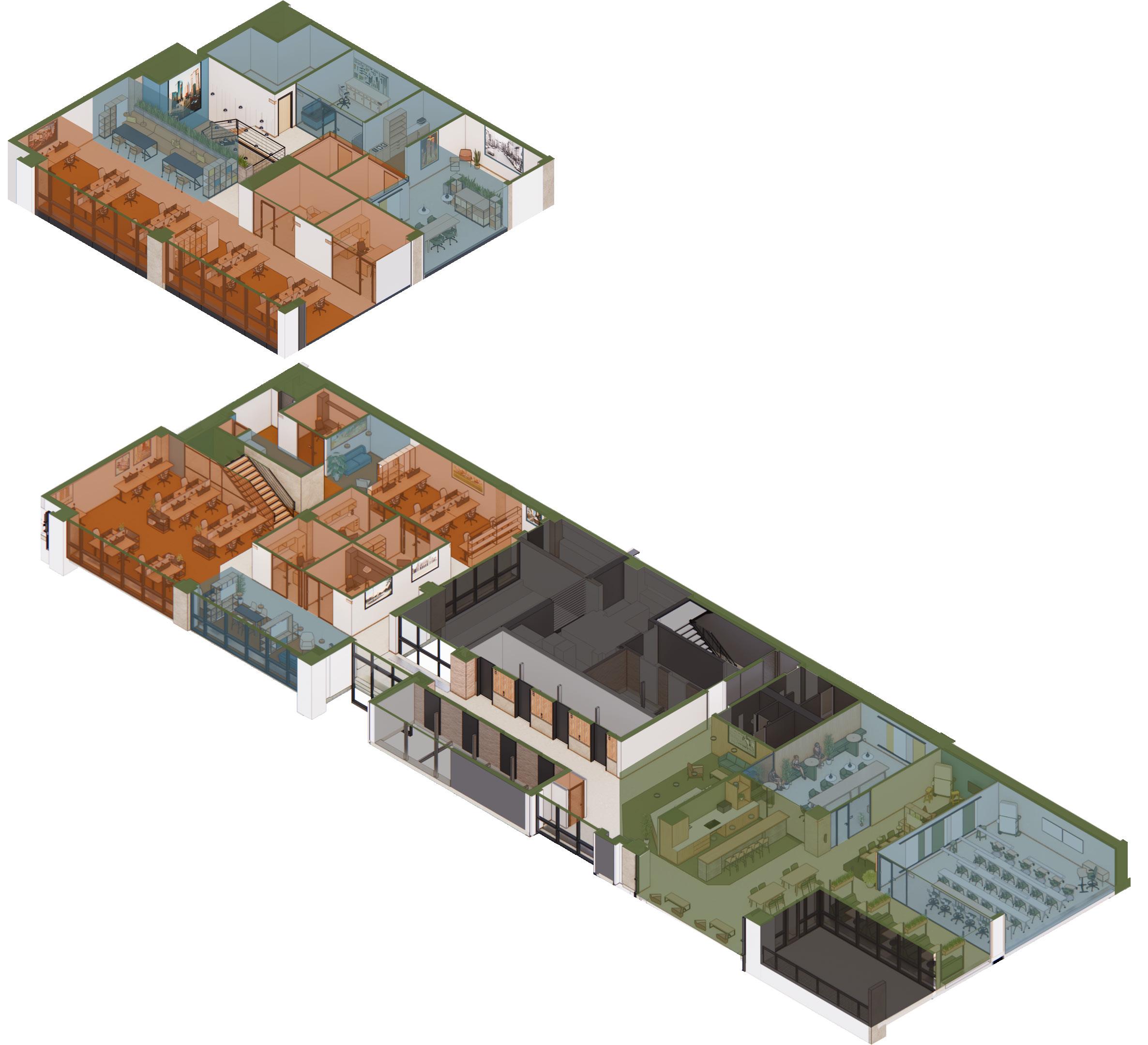

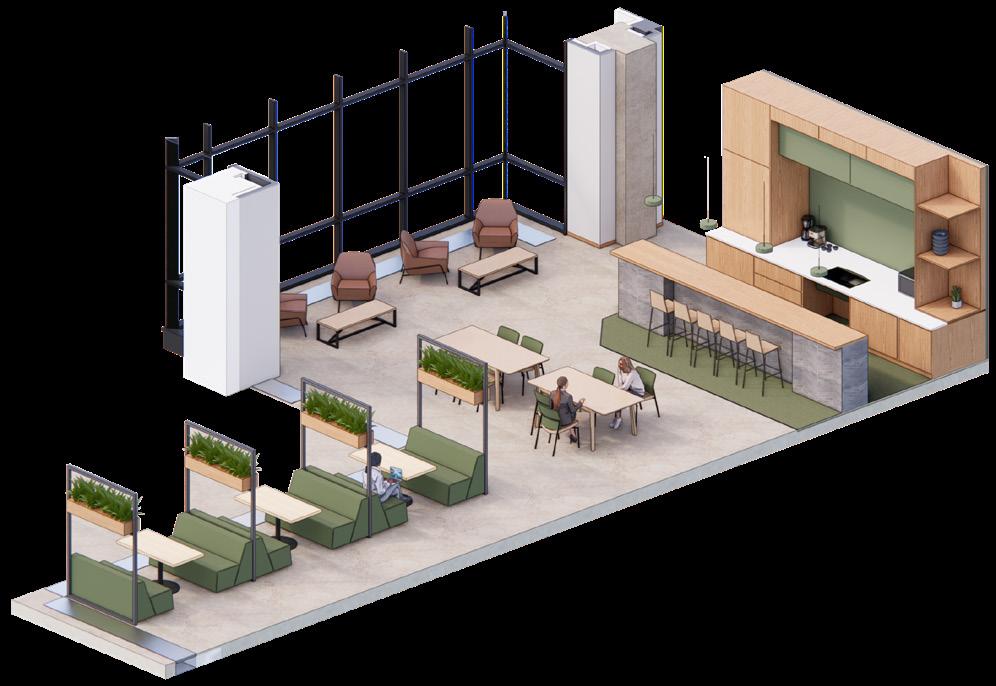
SOCIAL & COLLABORATION
the work cafe is a ‘social hub’ that encourages office wide identity as well as unexpected conversation to garner relationships.

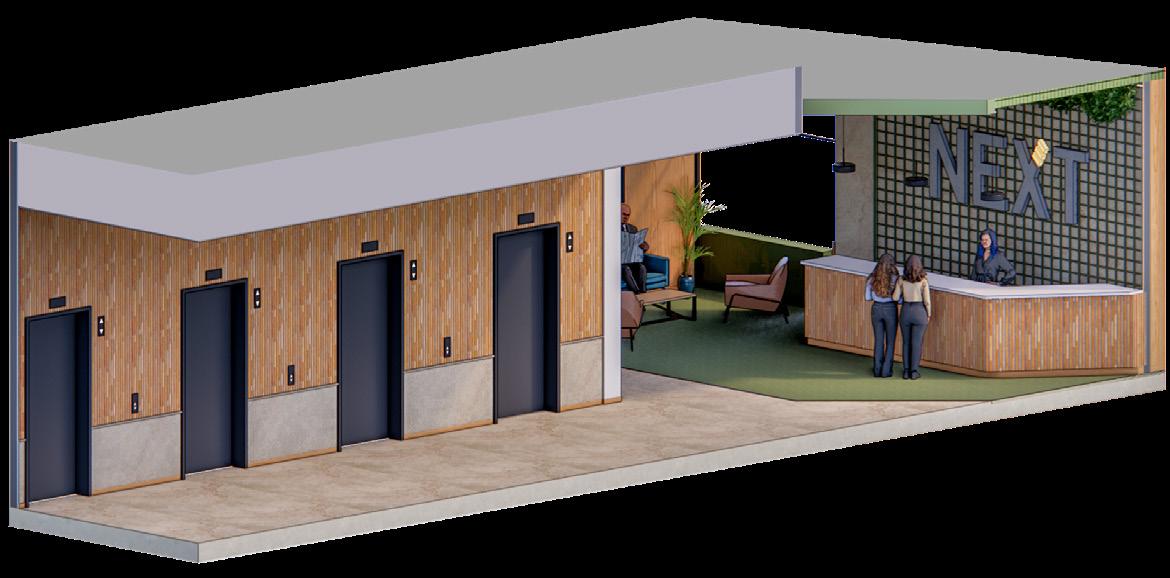
as employees enter the office they are met with a shorter and more compressed space that is then released into taller and more open social spaces.
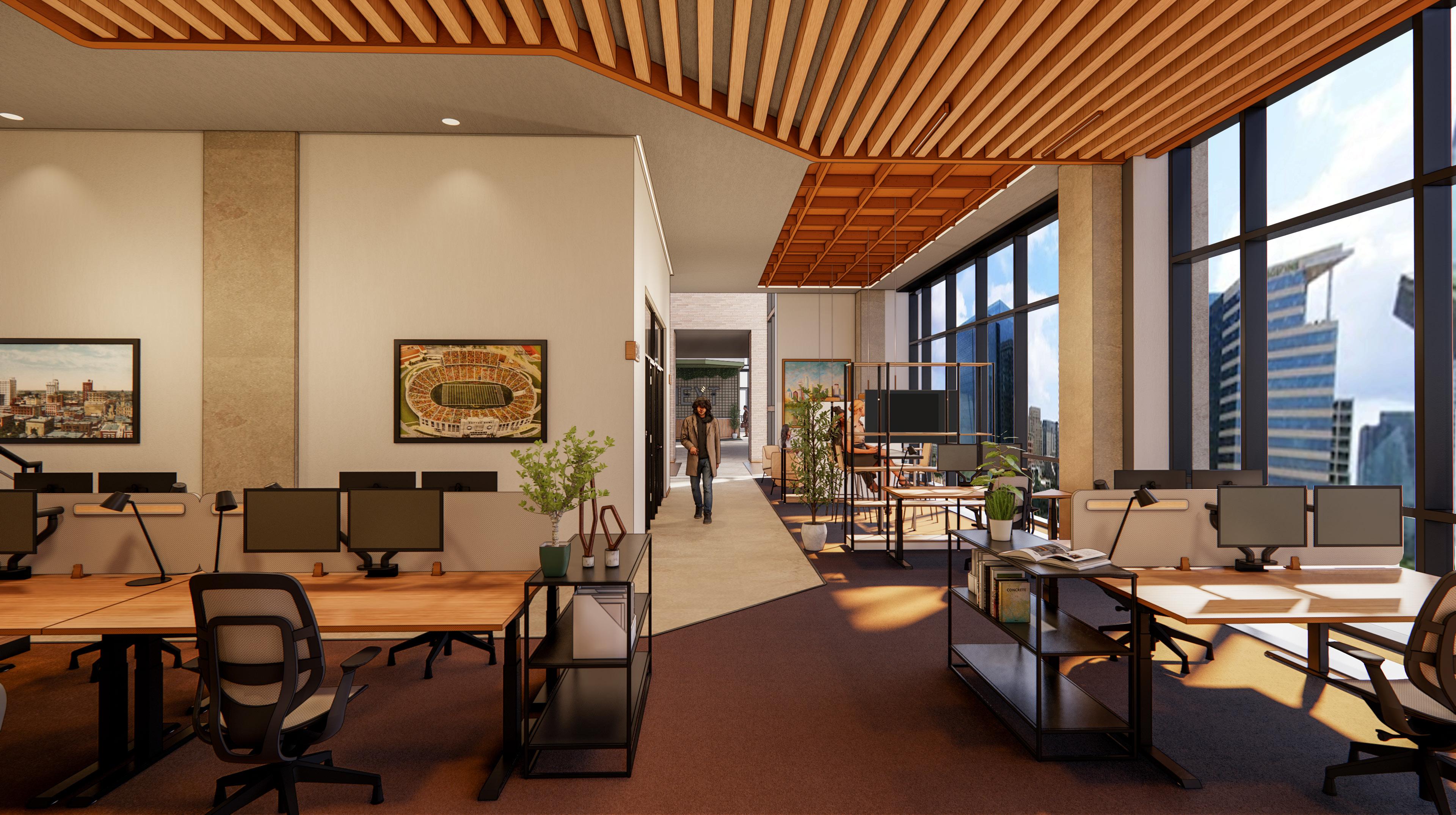

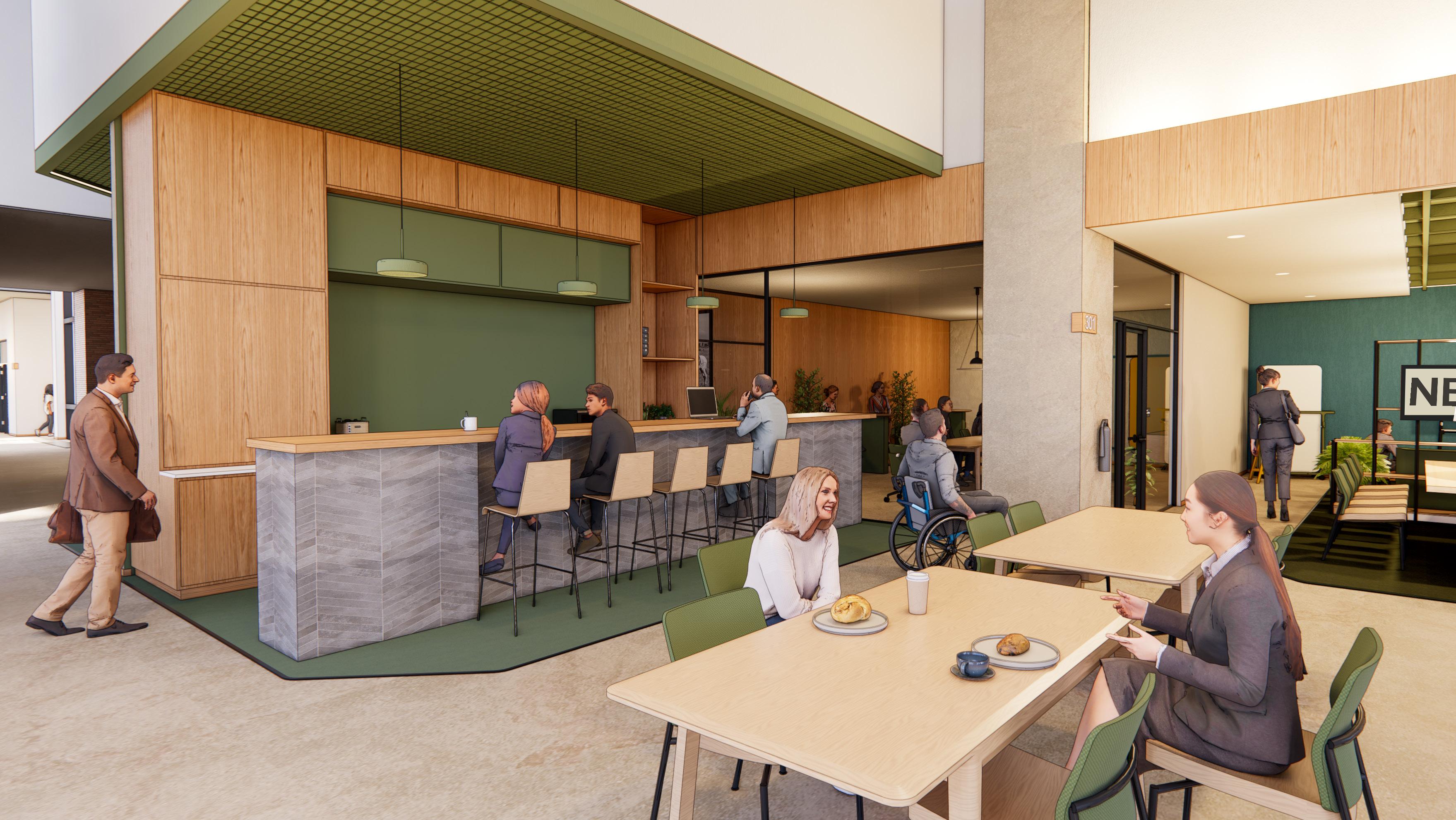

A collaboration with lily turner & maia smith
LOCATION
kansas state university, manhattan, ks
PROJECT TYPE
education interiors & collaboration


Mys is designed with the intent of being a replicable wellness space, implemented on university campuses to promote wellness and provide a safe space for neurodivergent students or those struggling with mental health. Taking inspiration from the swedish word mys, meaning coziness, this space creates a quiet, familiar, and comfortable environment for students to visit.
soundproof, individual pods for total seclusion and privacy when needed
cozy nooks sized for personal space and comfortable sitting positions
"residential" feel gathering space for small groups to provide support via community
Mys is made physical through soft colors and forms, natural materials, and daylight. Varying levels of privacy are built in, from full seclusion to group-oriented spaces. Mys is designed with all students in mind to create a truly inclusive, safe space.
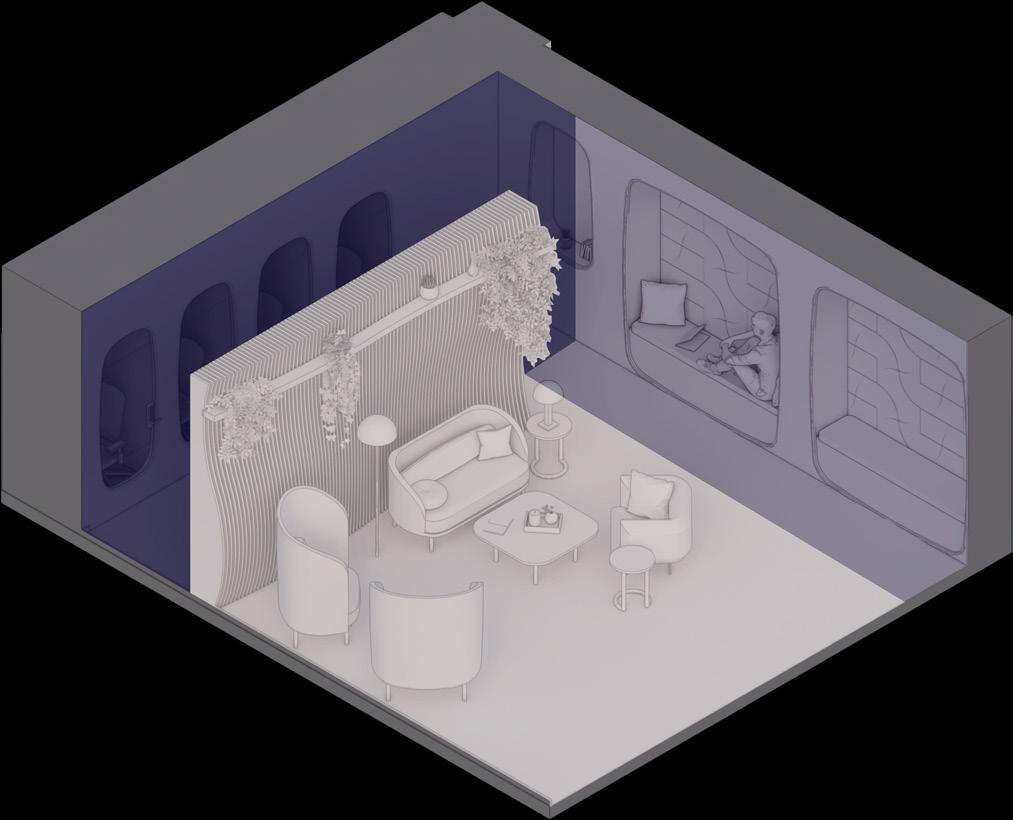


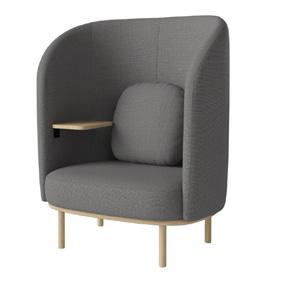
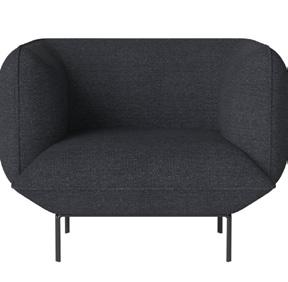
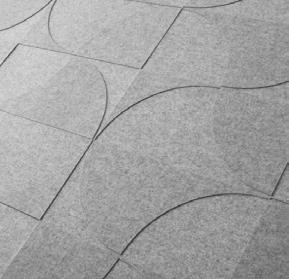
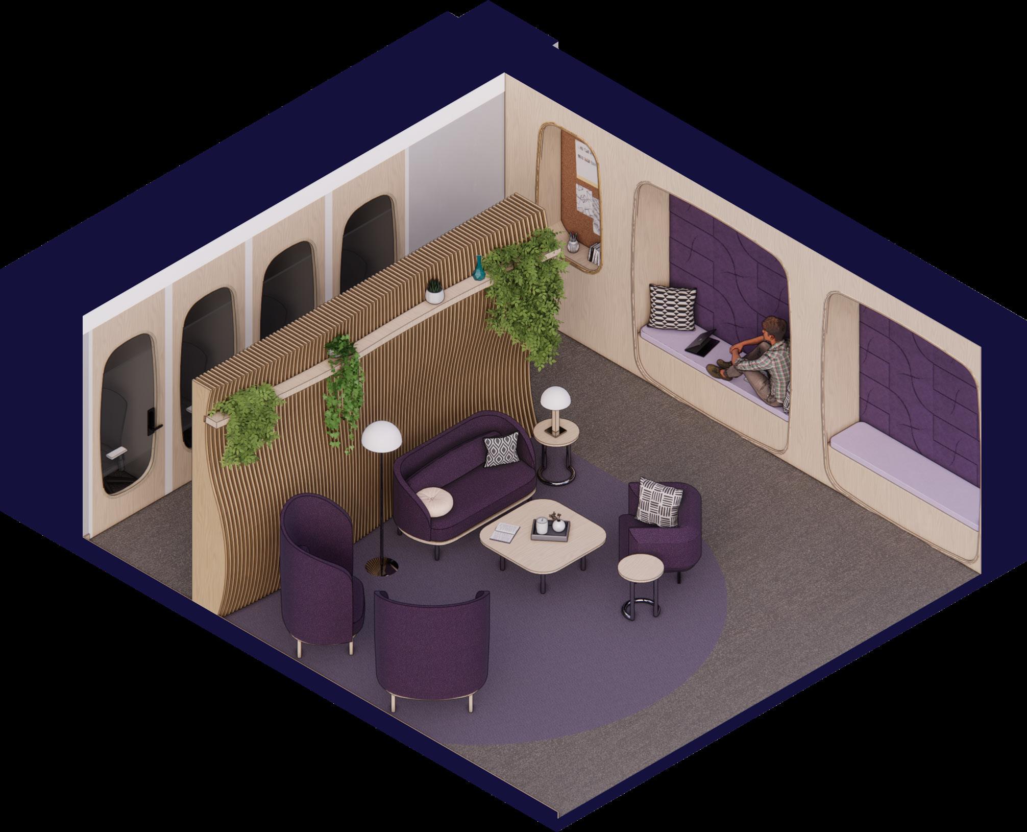





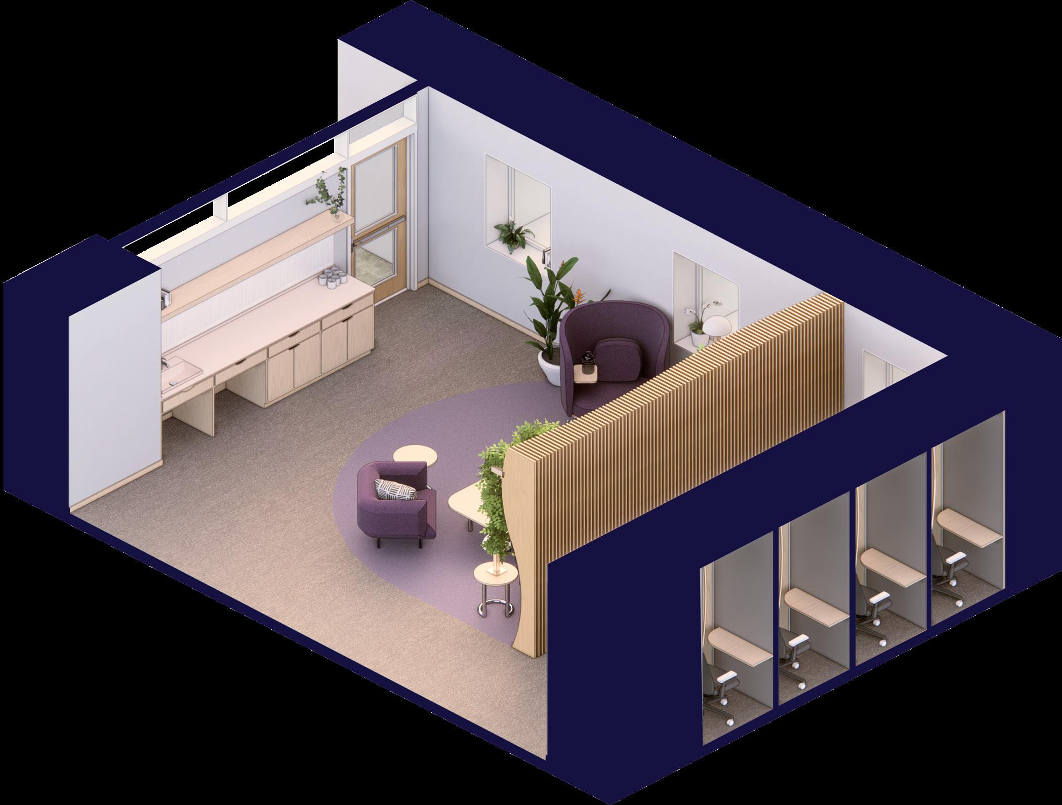
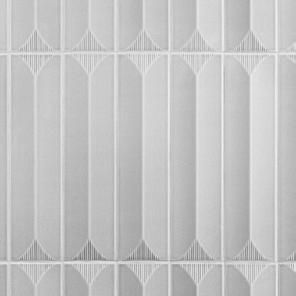
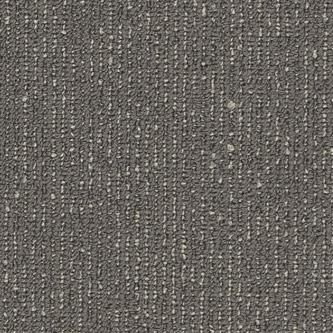

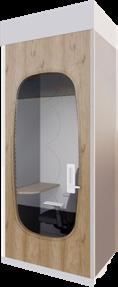

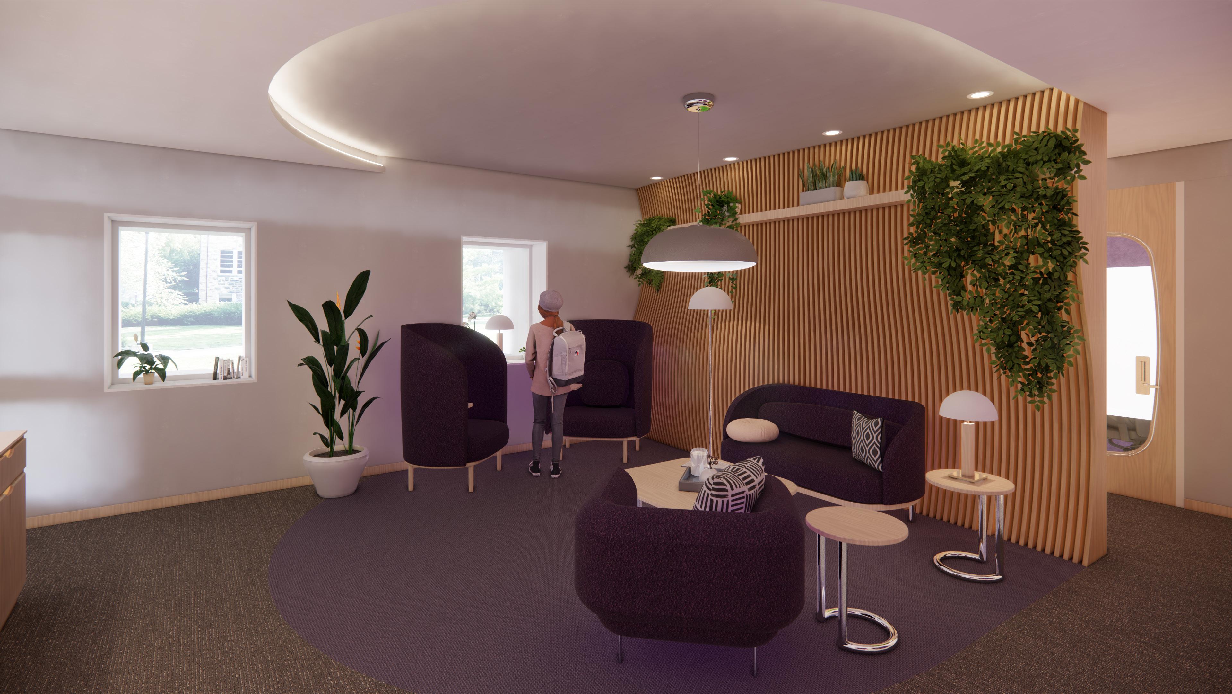


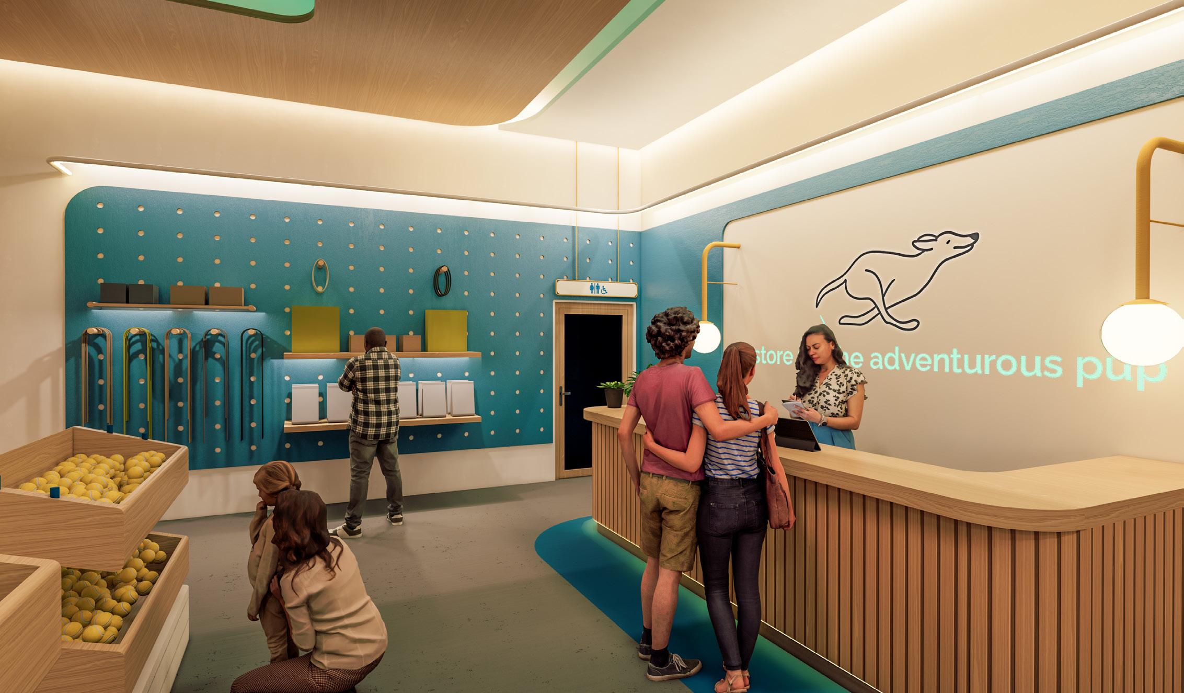
Park pups celebrates the qualities of dogs we all love by creating a space that encourages playfulness and social interaction much like a dog park would. Park pups encourages customers to come into the store and enjoy the experience just as their dog would.
The primary retail display acts as the "dog park" with a space to have your dog try on products, socialize and meet others who care just as much about their dogs as you.
Much like how a dog park works, there is a "pre entry" space which is the general dog supplyretail that customers enter into. They are then guided to the large central "dog park" area wich has sightlines to the outdoors and into the doggie daycare. Onlookers can look into the store and see the primary space like how onlookers can see dogs playing in a park.


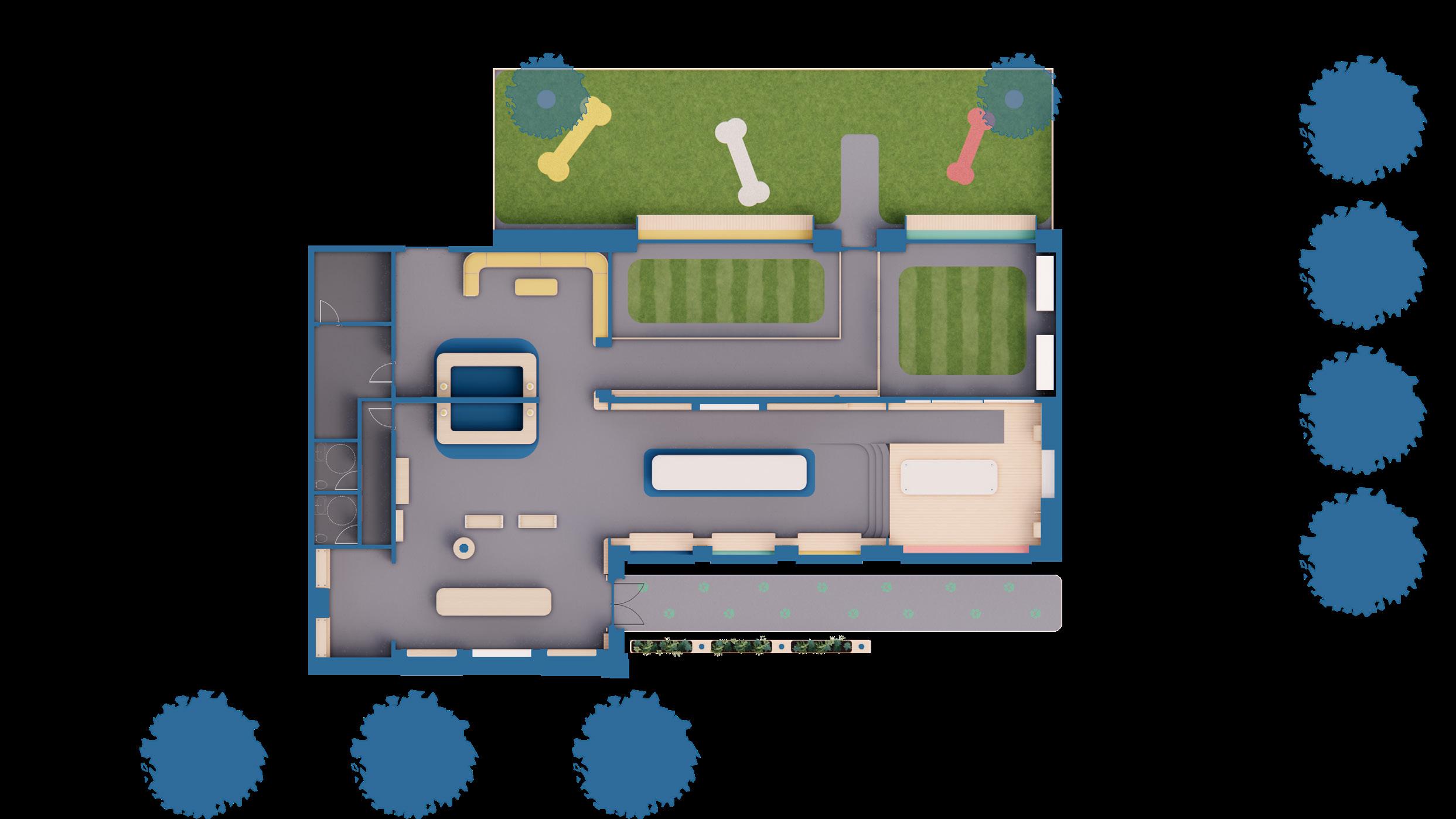






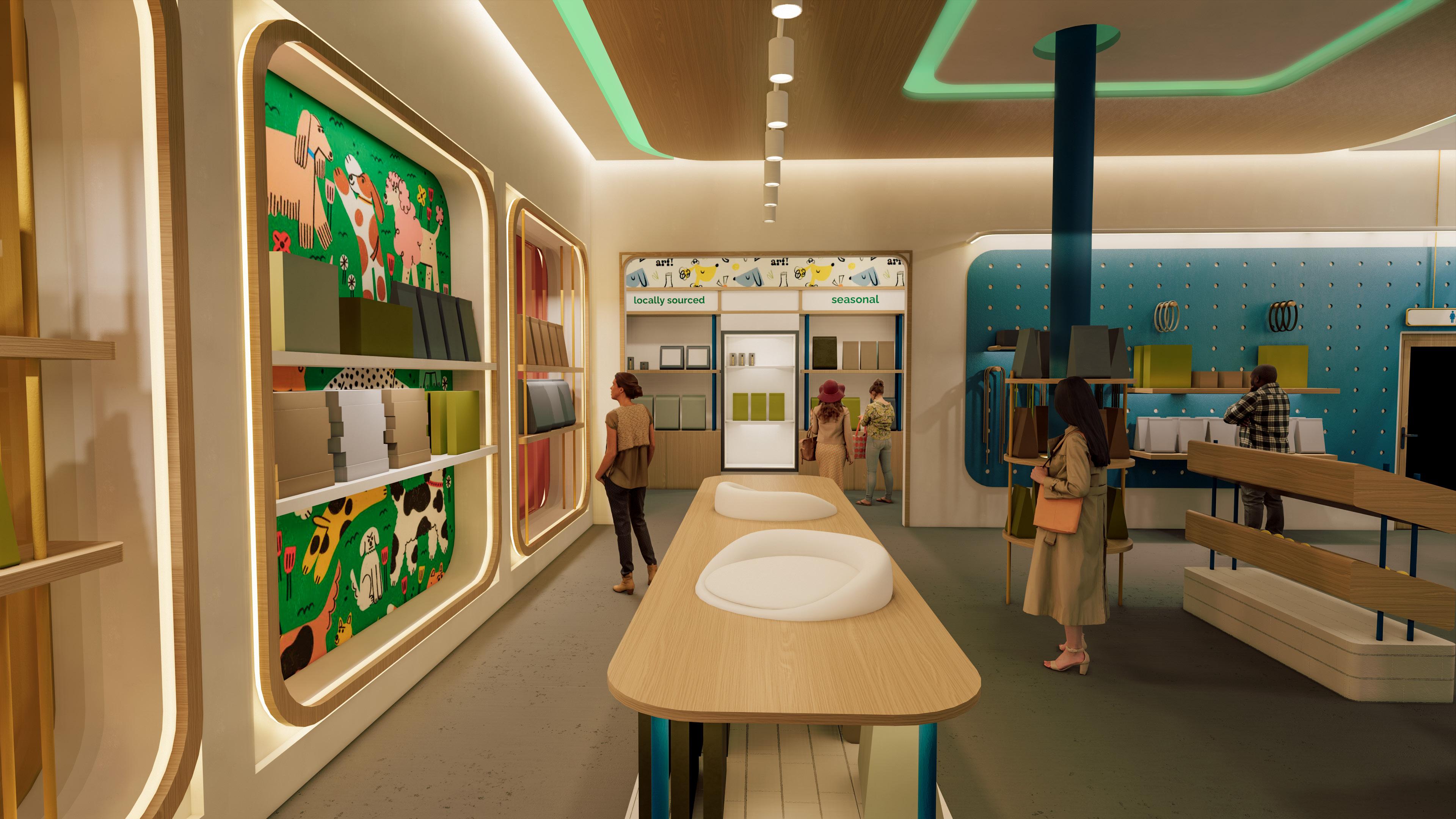


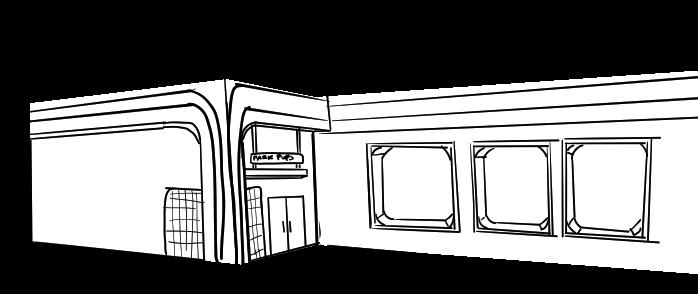
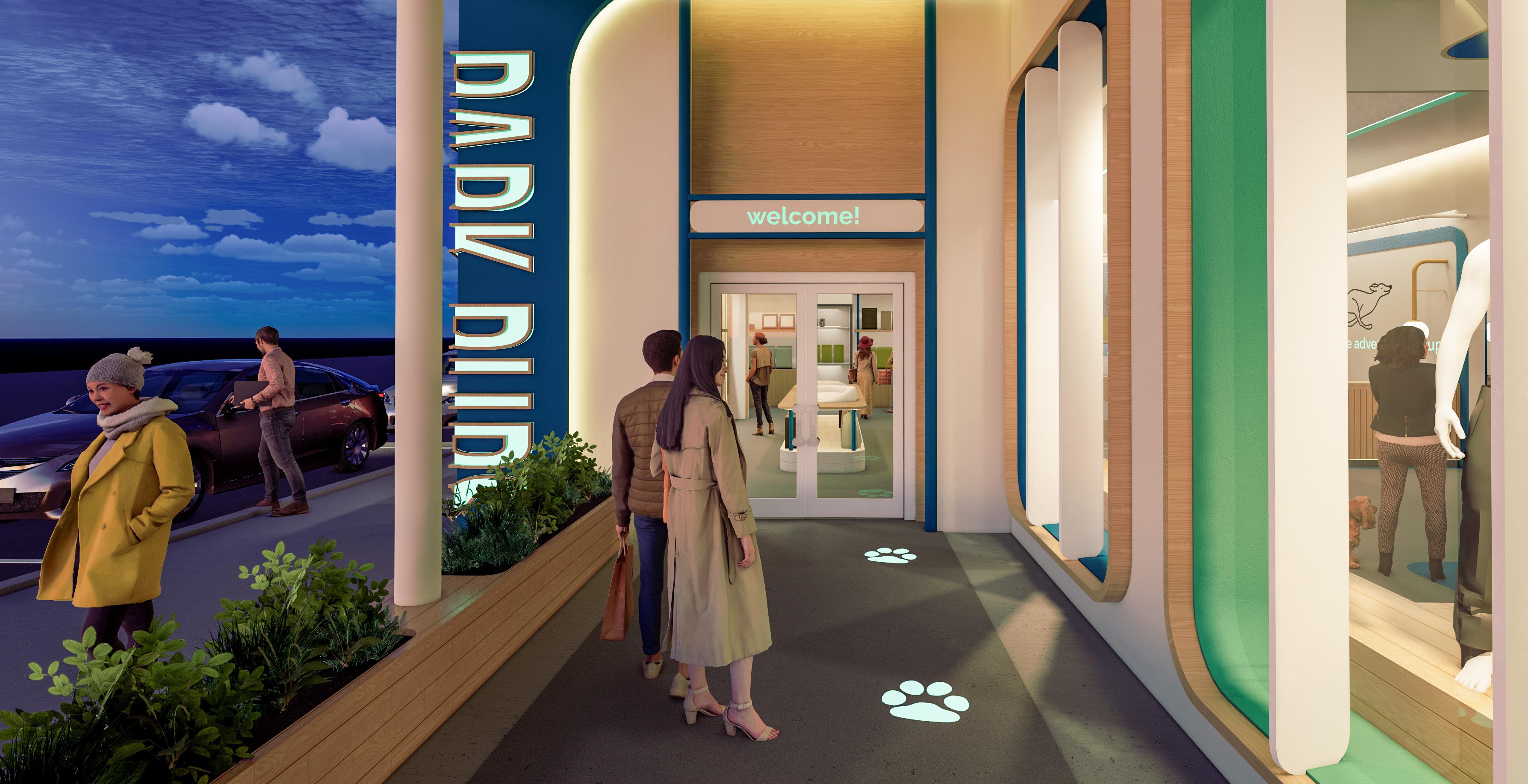

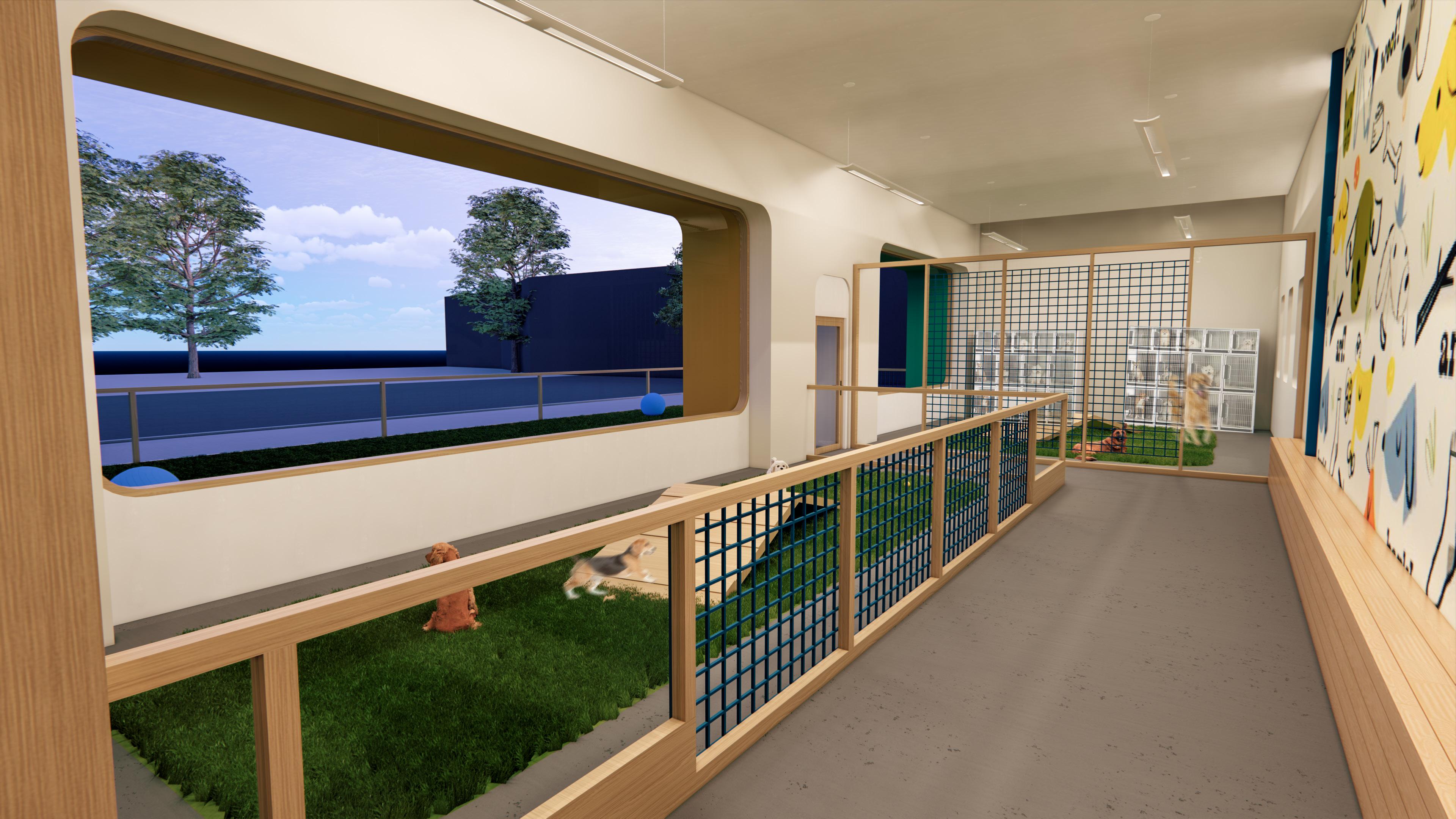


manhattan, kansas
PROJECT
LOCATION commercial
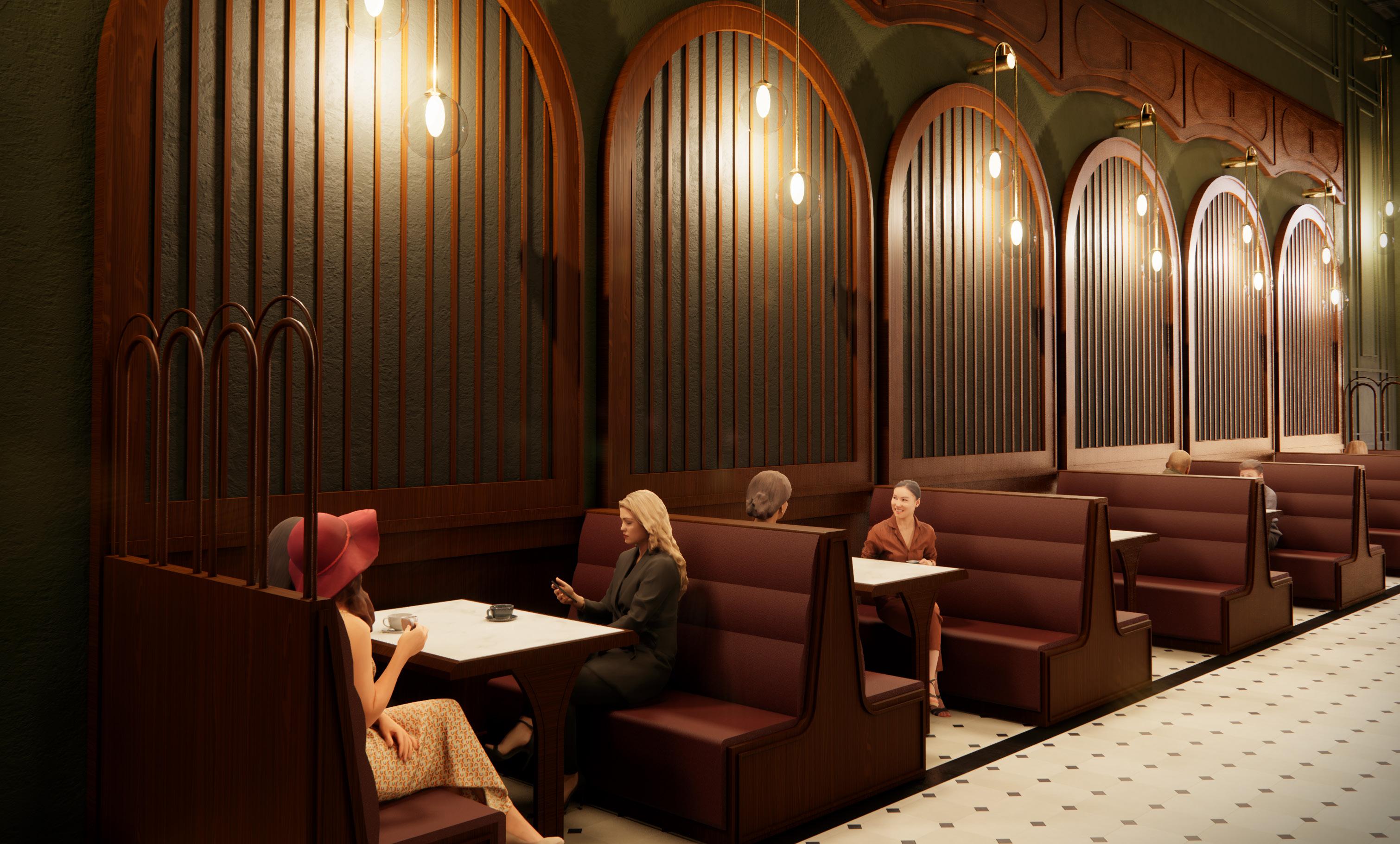

The uk alzheimer's society is looking to design memory cafes that encourage people to share and cherish their memories. Located in manhattan, kansas, eternal coffee is near flint hills discovery center & multiple hotels, all while having access to fort riley blvd which is a busy street that visitor takes to come into manhattan. The goal of this coffee shop is to allow everyone to experience and enjoy beauty. Eternal coffee celebrates an all-inclusive sense of beauty rather than one of exclusivity.
Each user is left with a unique and tailored experience that defies timely aesthetics.
Considering the commonalities of target user audiences, eternal coffee has a variety of spaces catering to a variety of sensory needs. Hyper and hypo sensitivity to stimulation was a key consideration within these spaces.

UNIVERSITY POPULATION
visually pleasing space contactless order & pickup choice of seating language barrier culture differences
hyper and hypo sensitive to environments sensitivity & issues with text based signage & wayfinding

easy access to exits group seating sensory stimulation bathroom access

OLDER GENERATION
alzheimer & dementia sight & hearing issues non-able bodied unfamiliar to area
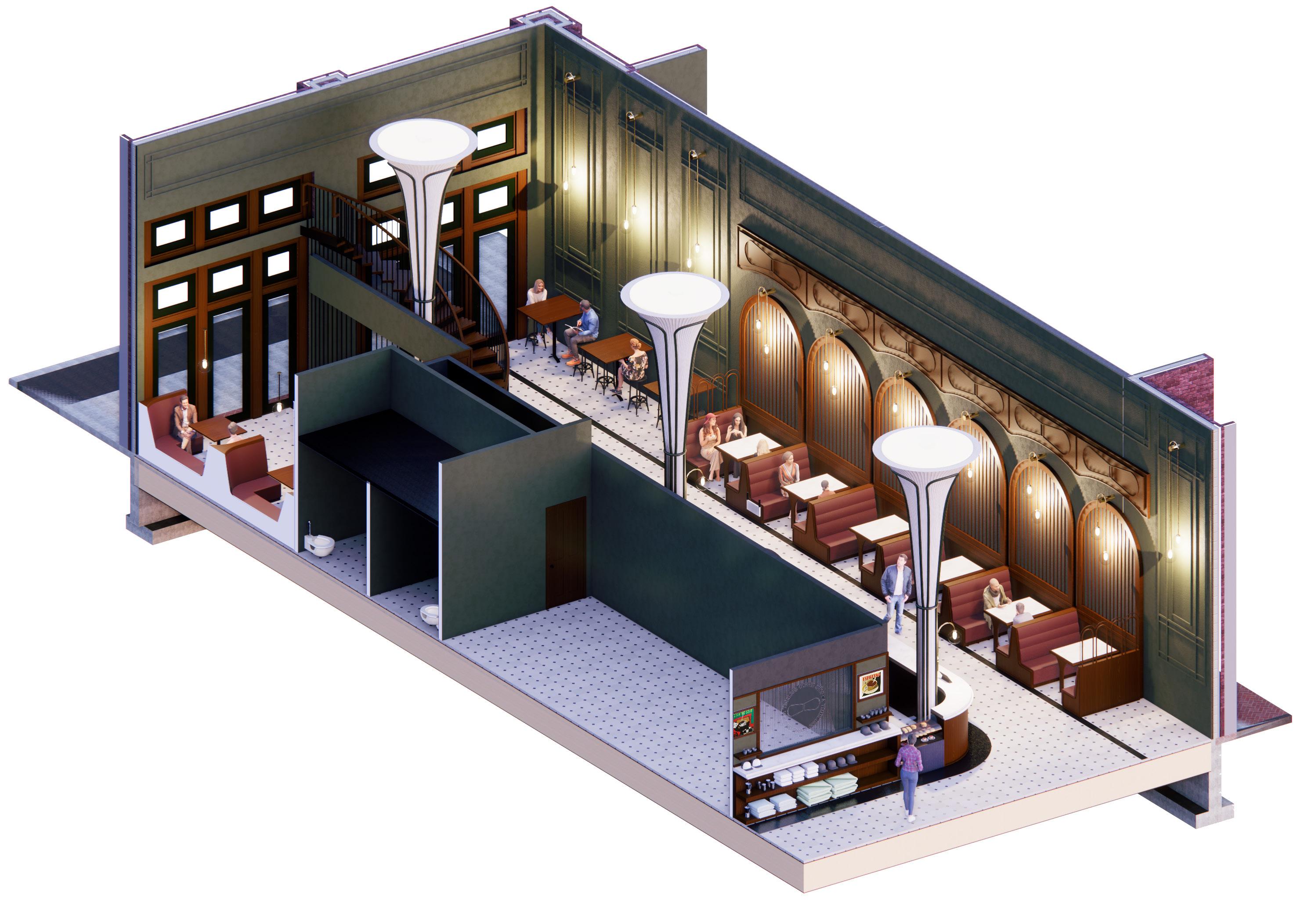

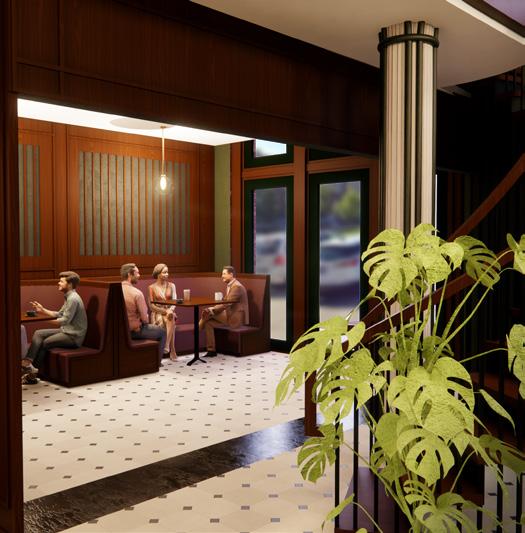
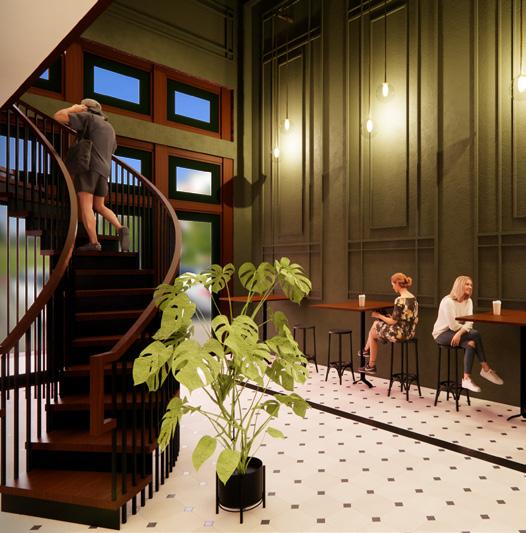
PERSONAL SPACES
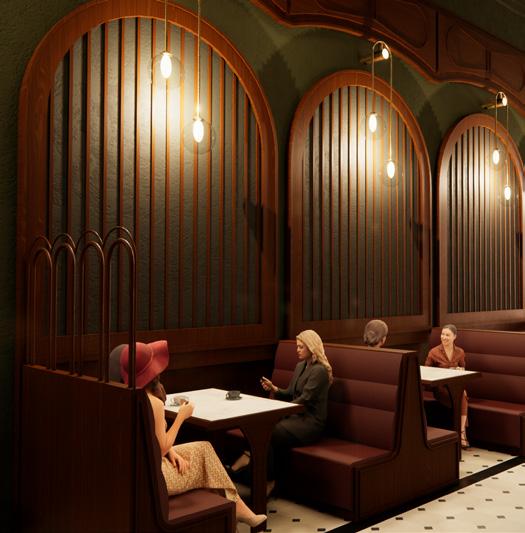
PUBLIC SPACES


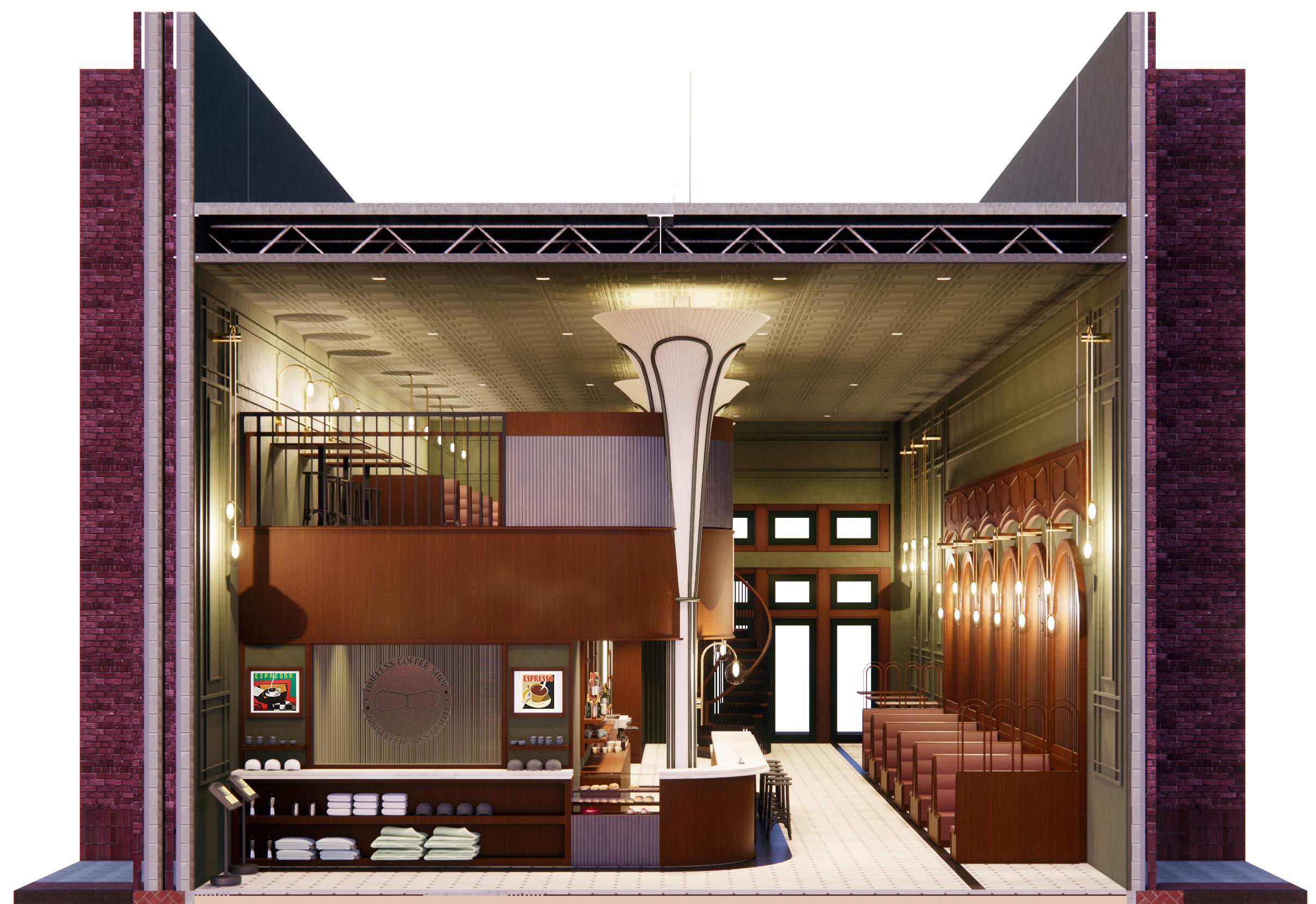


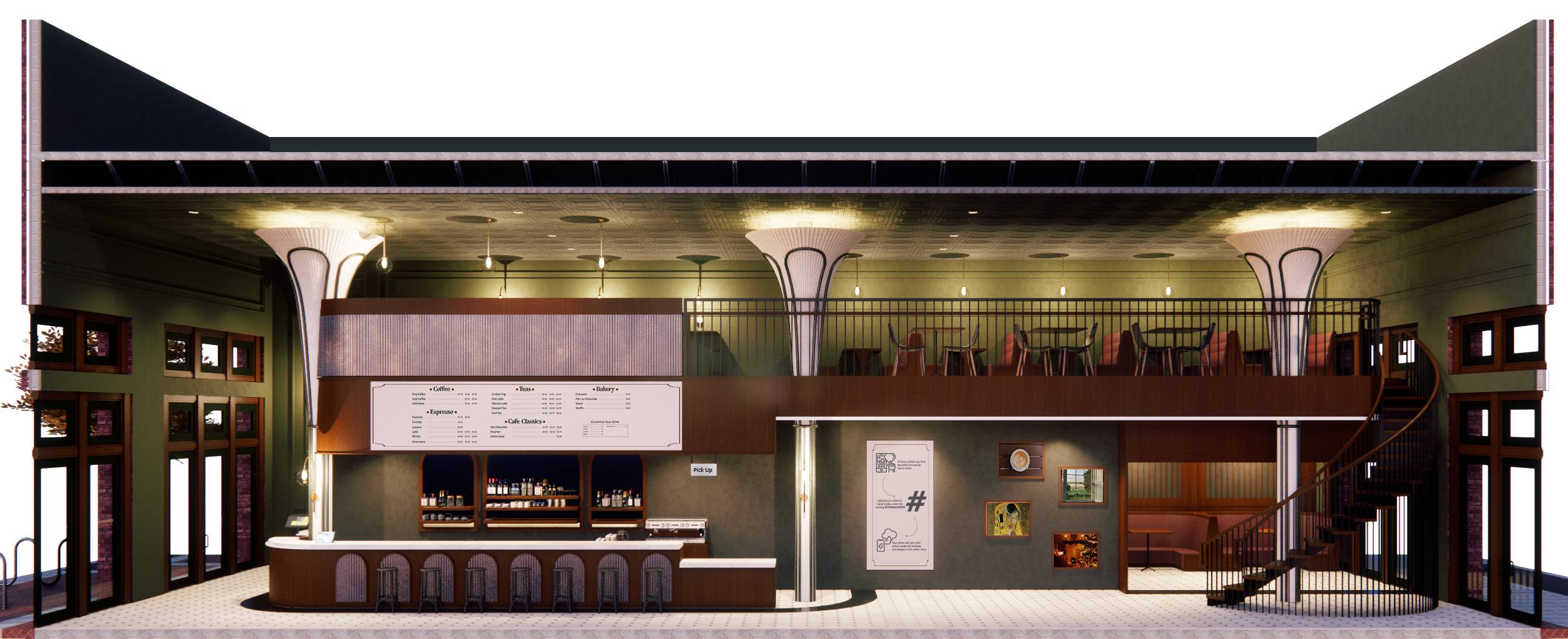
TRANSVERSE SECTION ENTRY LONGITUDINAL





SECTION











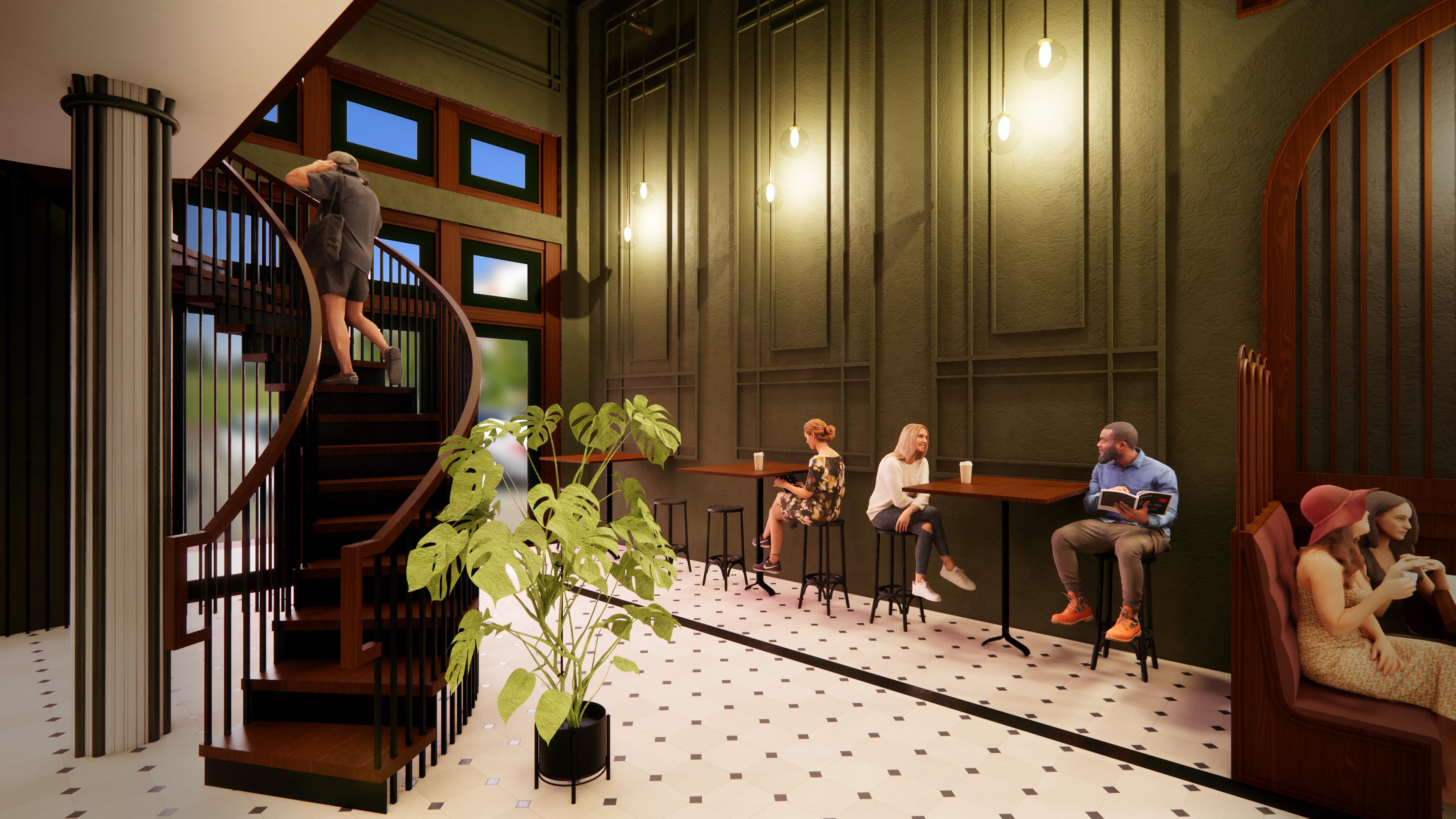

LOCATION
kansas state university
PROJECT TYPE
furniture design

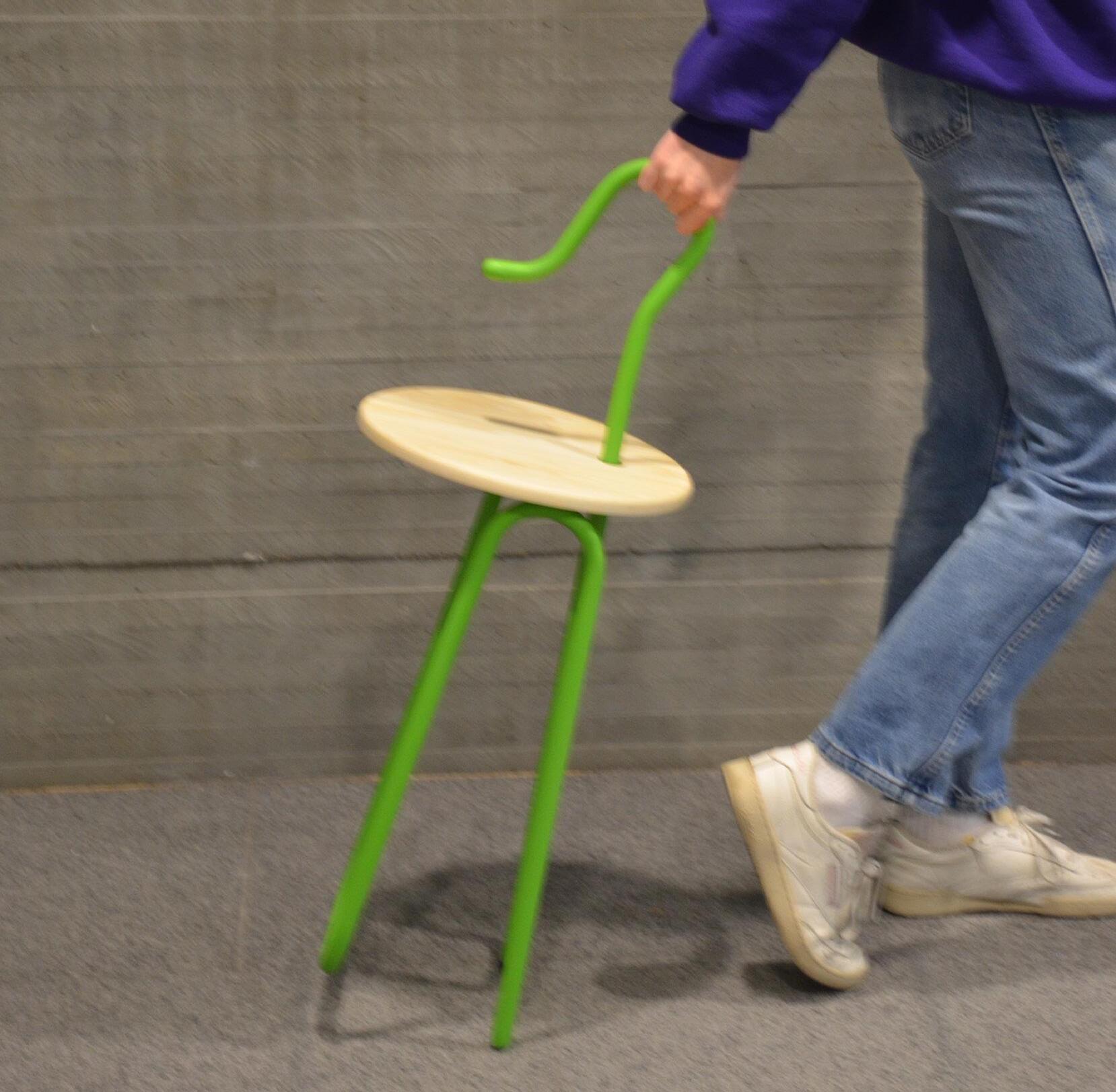
Fern is a portable side table for either a commercial or residential setting. From the beginning of this project, i wanted to play with the idea of one continuous curve, and i began designing the handle to be multi-functional. I came up with it being a plant hook to hang plants or other small items such as jewlery. The metal base is design to look reminisant of a contour line drawing.
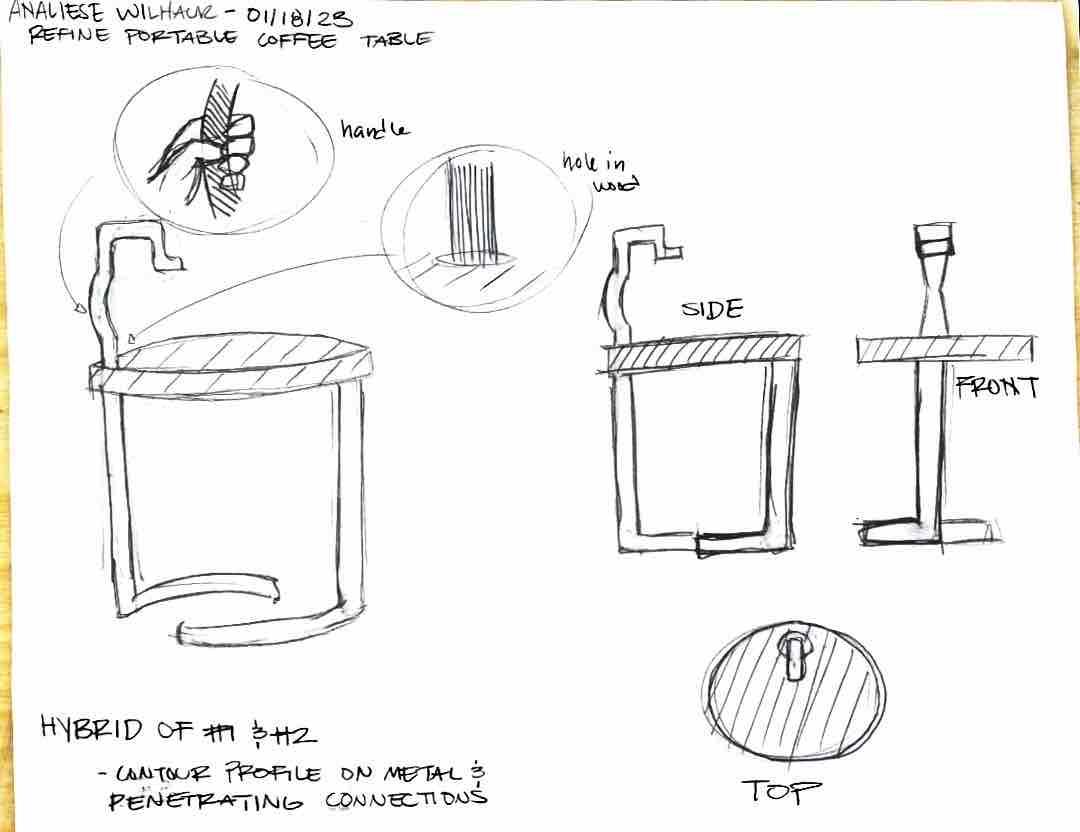
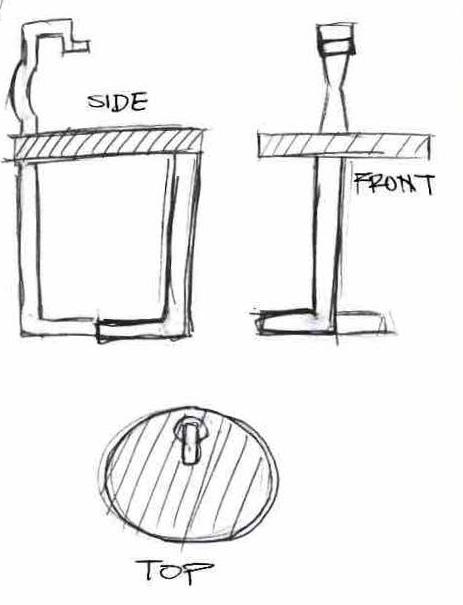
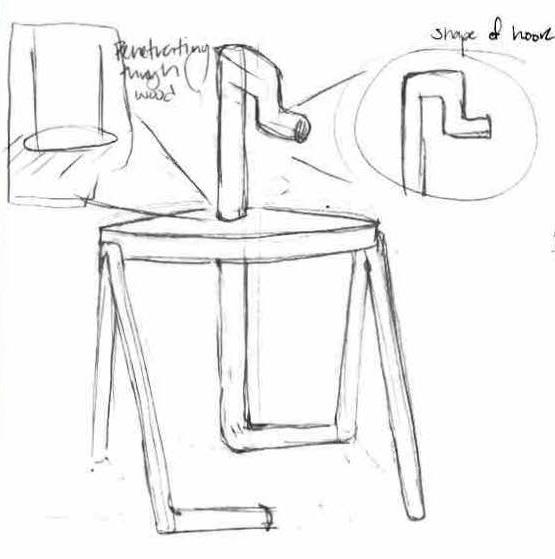
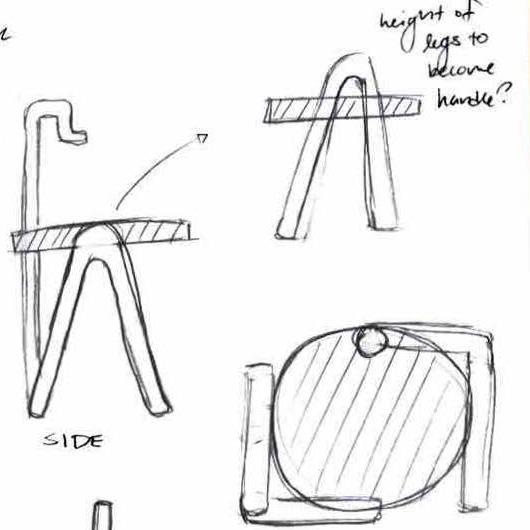
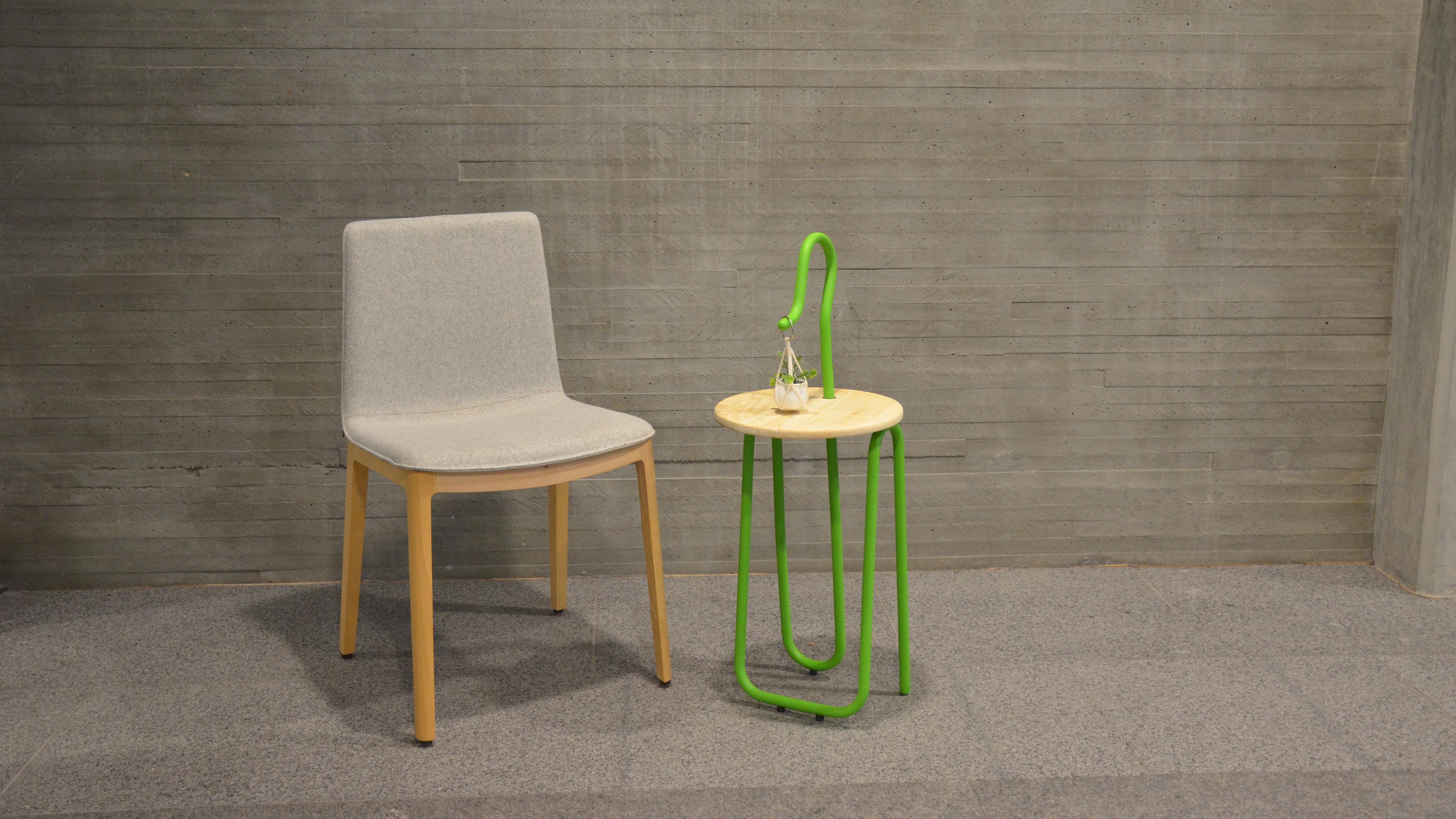

A collaboration with chloe aufderheide & reagan roberts
LOCATION
kansas state university
PROJECT TYPE
furniture design


redefining of the work space with a hybrid environment
promoting creativity, attention, self regulation and help people thrive
enhance employee efficiency purposeful and practical, creates autonomy
04 AUTONOMY
levels of seating hierarchy, postures, and movement
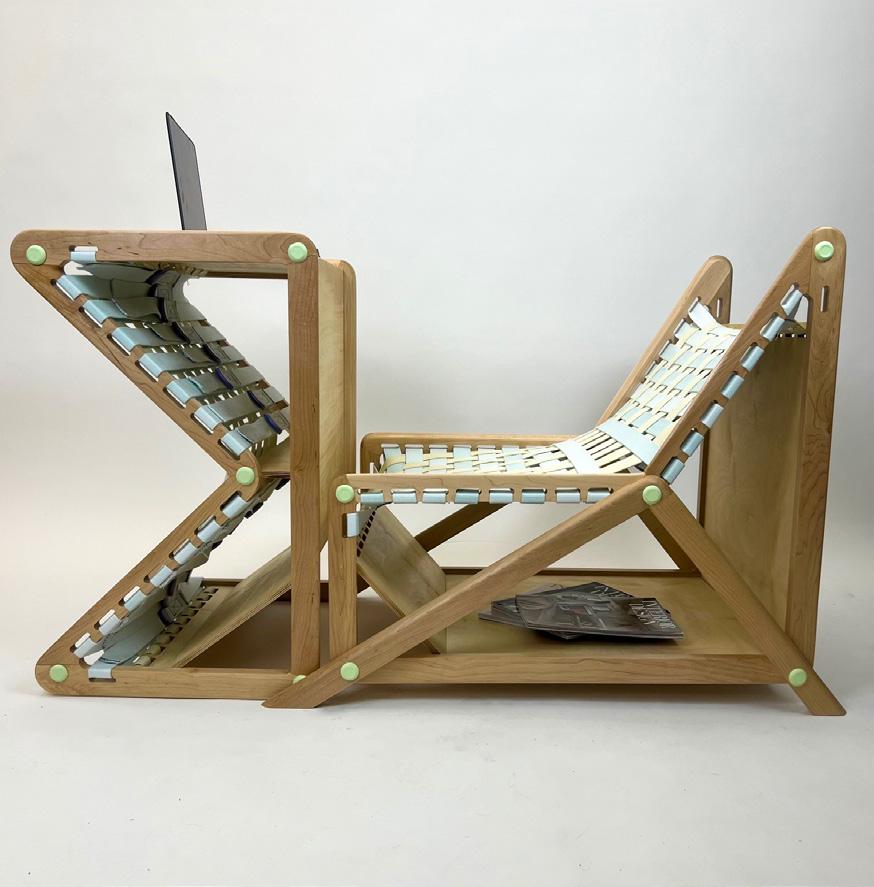
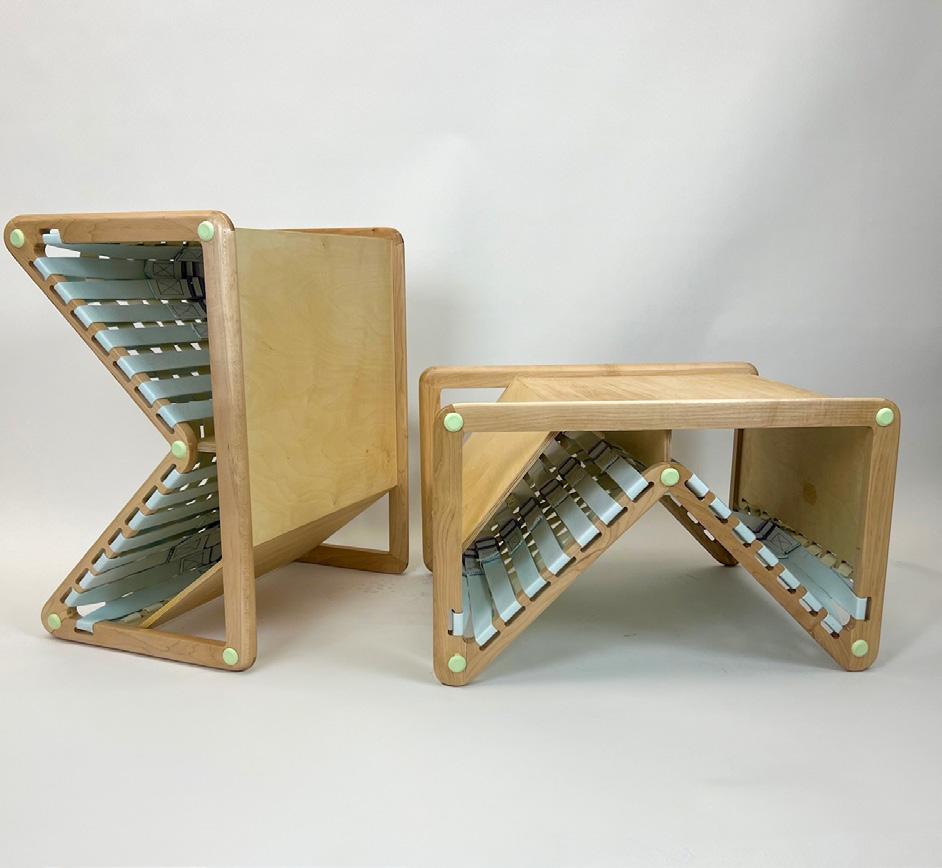

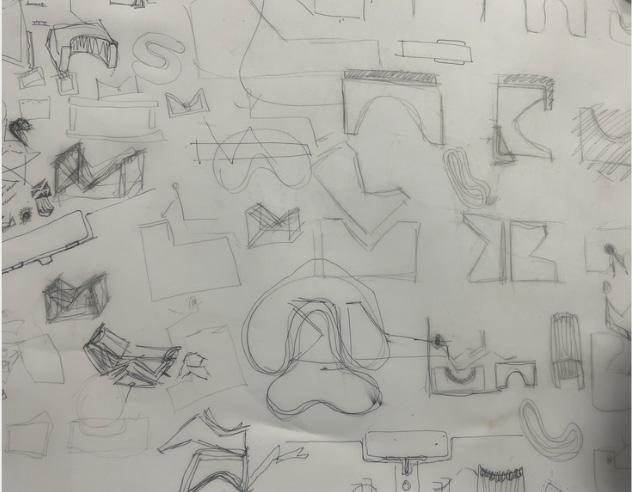
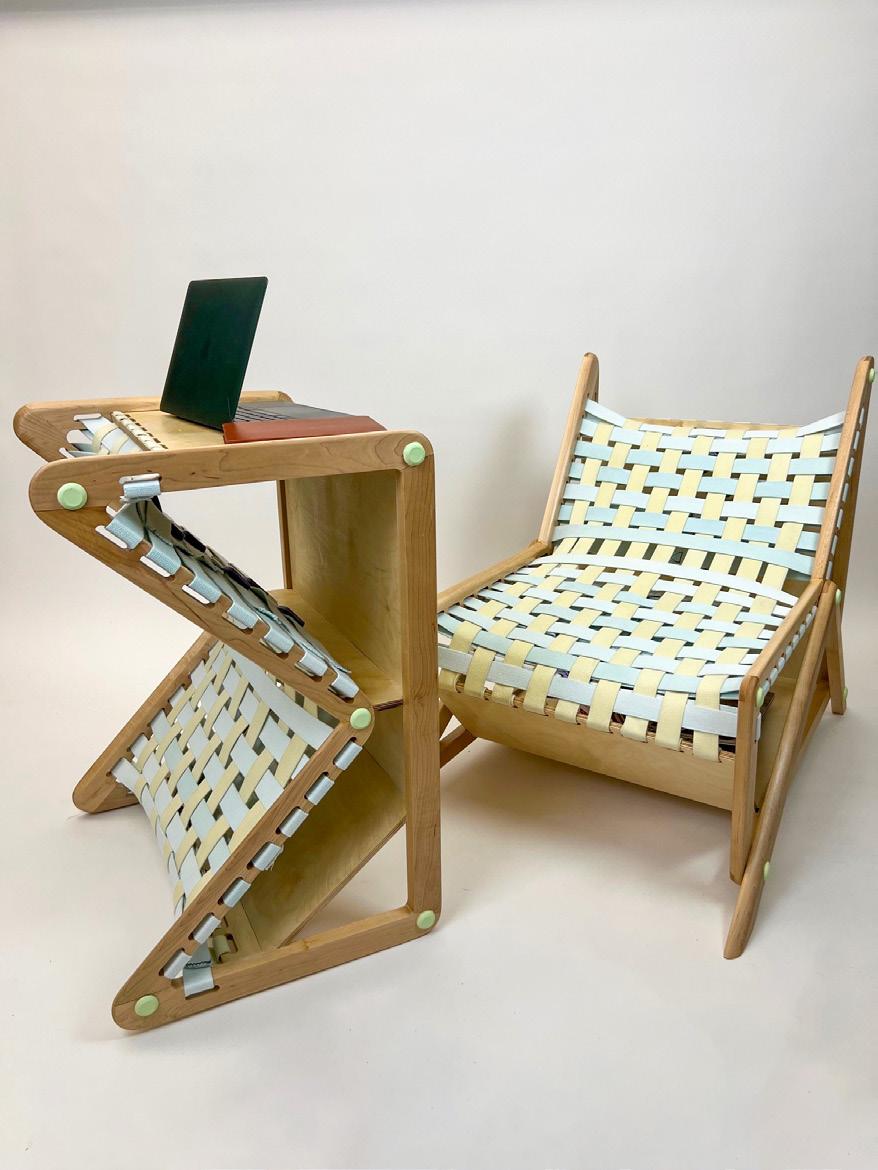


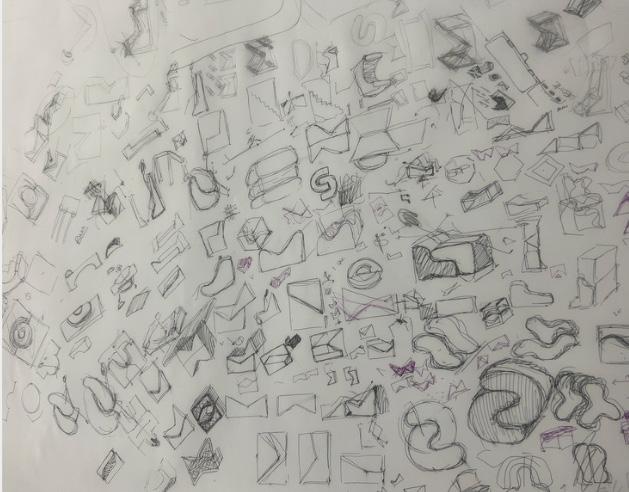

MASTER'S OF INTERIOR ARCHITECTURE
COLLEGE OF ARCHITECTURE, PLANNING, & DESIGN | KANSAS STATE UNIVERSITY