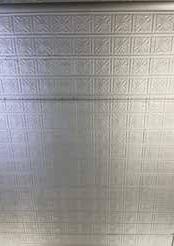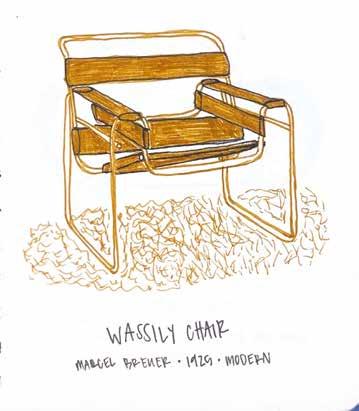ANNWESLEY BANKS
DESIGN PORTFOLIO
2024

2024

My name is Ann-Wesley Banks, and I am a design student at the University of Arkansas, pursing a Bachelor’s degree in Interior Architecture and Design.
The past few years of school have been the biggest learning opportunity and chance to freely express my creative brain. My hard-working nature has only been fueled and strengthened during my time here at the Fay Jones school, and I am thankful to have fallen in love with design. The way it has direct impact on people, how I play a part in changing the future, and efficient design have all inspired me through this process.
From drawing and sketching to virtual reality and various softwares, I appreciate and understand many facets of design and the journey it takes. Use of materials, color, fabrics, furniture, designing custom elements, and space planning have been the most interesting aspects to me. I hope to follow a career path that challenges and expands what I know in these areas, as well as explore all other needs an interior architect and designer should meet!
Thank you for taking the time to look through the work I am most proud of.
Workplace Design - Fall 2023
Chosen Studio Project for Submission to Steelcase Competition, Chosen as Steelcase’s Top 28 Submissions
Adaptive Reuse - Spring 2024
Universal Design Renovation - Spring 2023
Building Systems - Fall 2023
Fall 2021 - Spring 2024

This project was created by Steelcase, the leading office furntiure company, and focused on revitalizing the workplace in a post-pandemic world.The client for this project is NEXT, an architecture and design firm, and the goal is the creation of a new office location in Dallas, TX.
Program: The new office must have various workstations, private offices, common areas such as a work cafe and reception space, private phone rooms and huddle spaces for teams, an innovation lab, a design library and anything that supports an ideal postpandemic workplace environment. The space program needs to accomodate almost 40 employees and guests, as well as grow alongside the company and their needs.
Program Size: 11,000 SQF
A new 15-story office complex in downtown Dallas, Texas is the site for the office space. The site hosts dramatic views of downtown amenities such as the American Airlines Center while offering plenty of green space, restaurants, and retail for interaction and balance.
Floor-to-ceiling curtain walls take advantage of consistent sunlight. The scope for this office is located on the 3rd floor with double high ceilings.

Initial Zoning and Loose Plans


Visual connections between floors and spaces, a variety of work stations and styles support the Open and Enclosed Concept.
Digital and physical aspects are braided with flexible workstation technology and movable furniture with various arrangements to allow for adaptation now and in the future.
Purpose gives a sense of me (the worker) and we (the company) within the office and is visualized with biophelia, motivating quotes and strong color identity.
The users’ well-being is prioritized by blending fixed and fluid spaces with privacy options, adjustable seating and desk heights, and a variety of lighting.







The color palette is inspired by the even, consistent tones of nature that surround the process of a butterfly’s journey through metamorphosis. Greens and pinks derive from biophelia and the natural earth, and blue tones scattered throughout elude to the sky.

The design concept of this project aligns with the idea of metamorphosis, or the life cycle and process of one thing organically flourishing into an end product. It implies the birth, growth, and success of design ideas within a cultivating environment where everyone is encouraged to reach their greatest potential both personally & professionally.
Wallcoverings from Phillip Jeffries add pattern and texture as well as visual interest.

ComCork Engineered Wood uses a cork layer below a wood look to provide sound absorption and an aestheic that is more cost-effective and sustainable than wood.
Kvadrat Curtains provide semi-privacy and a floating, delicate feel.
Shaw Contract carpet in Botan contributes to accoustics as well as employee comfort.


Mezzanine Level 3,100 SQFT


Main Level 9,000 SQFT

The floor plan was planned into three zones to mimic the stages of the life cycle. The east side represents the “birth” or beginning of design with workstations, offices, meeting spaces - all of the things and people needed for ideas to develop. On the west side, spaces such as the training classroom and innovation lab promote the “growth” stage and encourage individual wellbeing. The mezzanine level embodies the “life” stage of design, with support staff desks and offices and final stages of design such as the client presentation room.

1. STAIRCASE
2. LANDING
3. CLIENT PRESENTATION
4. MEETING ROOM
5. PRIVATE OFFICES
6. LIFT
7. WORKSTATIONS
8. HUDDLE SPACES
9. DESIGN LIBRARY
10. PHONE BOOTH
ELEVATOR LOBBY RECEPTION AREA
3. MONUMENTAL STAIR
4. MEETING ROOM
5. PRIVATE OFFICES
6. LIFT
7. WORKSTATIONS
8. HUDDLE SPACES
9. COORINATOR DESK
10. PHONE BOOTH
11. WORK CAFE
12. TRAINING CLASSROOM
13. COCOON
14. RESTROOM
15. INNOVATION LAB
16. RESOURCE CENTER
17. WELLNESS ROOM
18. MOTHER’S ROOM
19. STORAGE SPACE
20. PATIO



The lighting ultimately prioritzies the employees and users needs with ambiently lit spaces. Custom panels light the workstations, as well as the individual desk lamps on each desk so that supplemental light can be adjusted as needed. Recessed lighting is installed throughout moving zones to imply passage ways.







1. Reception
Parker arrives to work and picks up a package from the receptionist. He then takes the staircase to the mezzanine level.
2. Workstation
Support staff desks are located on the mezzanine where Parker works as the HR director.
3. Phone Room
Parker must take a private video call so he crosses the mezzanine level to have private and cozy conversations.
4. Training Classroom
All staff are meeting to learn a new software feature, so Parker goes downstairs and crosses over to the West wing.
2
3
1 4



In post-pandemic workplaces, having spaces to work away from the dayto-day assigned desk is important to maintain employee engagement,












Hanging elements respresent the transition from ground to air, or from an idea to a living design TRANSITIONAL ELEMENTS
Multiple seating types for different learning styles; room can seat 40 with multiple arrangements ADAPTATION

EQUIPPED
Offices have personal desk space as well as tech-equipped small meeting areas for teams
Glass curtain walls with sliding curtains to allow for direct supervision or private meetings

Moveable whiteboards and pin boards near sections encourage brainstorming and design

Interchangable screens block sunlight, circulation traffic, or your neighbor
Employees between departments feel connected; the opening celebrates the high ceilings






Rearrangeable furniture with flip-down tables and lightweight chairs

15 ft curtain for flexibility of size or privacy; can host the entire staff, plus any extra guests.

Carpeted walls to absorb sound within 30 ft ceiling space
Bar seating, round tables, or private pods for various types of work

Custom suspended curtain panels

Custom reception desk with way-finding with floor material to accessible lift

Visual connection into workstations and client presentation room

Informal meeting areas for employees or clients


This project sought to turn a old looming brick building into a community library of things utilized by all. Musical items and objects now fill this space to bring it to life by offering instrument rentals, lessons and teachings, community events, and more. Lying in the heart of Fayetteville, this project seeks to invite community, promote sustainability, and celebrate individuality and uniqueness.
Program: The building now intends to host a variety of things spanning 3 stories and has spaces for administration, collection storage and display, learning classrooms, private practice rooms, hospitality spaces, instrument repair shops and retail.
Program Size: 13,550 SQF
This building sits north of West street in the heart of downtown Fayetteville, Arkansas. Within steps from Dickson and Maple street, there is a variety of amenities and notable sites including the University of Arkansas, the Walton Performing Arts Center, countless bars and restaurants, and Fayetteville charm.
The building itself has seen the change in this area from industrial to commercial since its building in the early 20th century. What was once a clothing fa ctory, this 3-story brick facade giant currently serves as the U of A STEM center. Now, with the intentions of further serving the community as a library of lending , there are major changes to be made to utilize the space.







SCALE BUILDING MODEL WITH SITE TOPOGRAPHY
Collages formed at the beginning of the project inspired by the given “thing” the library would be based off of, like musical instruments, were later abs tracted into 3D printed models to help give a basis for a sequence pattern and floor plan for adjacency and spaital awareness.
1. COLLECTION
2. CONNECTING STAIR
3. EGRESS STAIR
4. CHECK IN/OUT
5. LIVE LOUNGE
6. VINYL LOUNGE
7. ARCHIVE WALL
8. REPAIR SHOP
9. RESTROOMS
10. STORAGE
11. RETAIL
12. BOOKS/LEARNING/RESEARCH
13. MUSIC CLASSROOM
14. MUSIC PRACTICE ROOMS
15. ADMINISTRATION
16. RECORDING STUDIO
17. ELEVATOR



ADMINISTRATION
OPENING
BOOKS/EDUCATION
STAGE/GATHER
HOSPITALITY
ARCHIVE RETAIL REPAIR
LEARNING CLASS MUSIC PRACTICE ROOMS
RECORDING STUDIO
COLLECTION
The Fayetteville Public Library of Music embodies a musical composition- a unique piece of music that can be comprised of many different notes an d instruments.
Likewise, the library will idealize a composition, rather with people and experiences to realize many parts into one beautiful thing.





VARYING MATERIALS BY COLLECTION
MIXING TEXURES

INTENTIONAL LIGHTING




This house was to be renovated with the intent of easy current mobility and future adaptation. Americans with Disabilities (ADA) accessibility guidelines were the minimum standard, but universal design was the ultimate goal. The clients are aging, but that should not have to mean leaving their home behind. Instead, they will now age in place in this house in Fayetteville, Arkansas designed by John Williams in the 50s.
Program: The renovations should allow the house to be fully accessible with minimum clearances for areas such as doorways, bathrooms, bedrooms, and kitchen. Demo and accessibility plans were to be included.
Program Size: ~3,000 SQF
1-3.





1/2” = 1’ 0” SCALE
Through this semster-long course, we were taught the various ways things were constructed and comprised. Walls, doors, ceilings, supporting fixtures and systems all have a composition, rather than being one thing or a poched solid as our brains tend to think.I learned an appreciation for how things are built and discovered the world and importance of technicality.

ASSIGNMENT 4 - DOORS AND WINDOWS






From the very beginning of the interiors program, we have been sketching, drawing, building models with various materials, working with a plethora of software programs, and super-gluing our fingers together. Starting from the basics of pencil drawings has allowed me to appreciate and strive for the beauty found in well-crafted details. Abstracting everyday objects and having the freedom of creativity from the first semester has now found its way into my designing as a third-year student with technical detailing, built forms, and how I think through the design process.










NATURE & MACHINES - FRUIT









DRAWING + WATERCOLOR WORKSHOP

