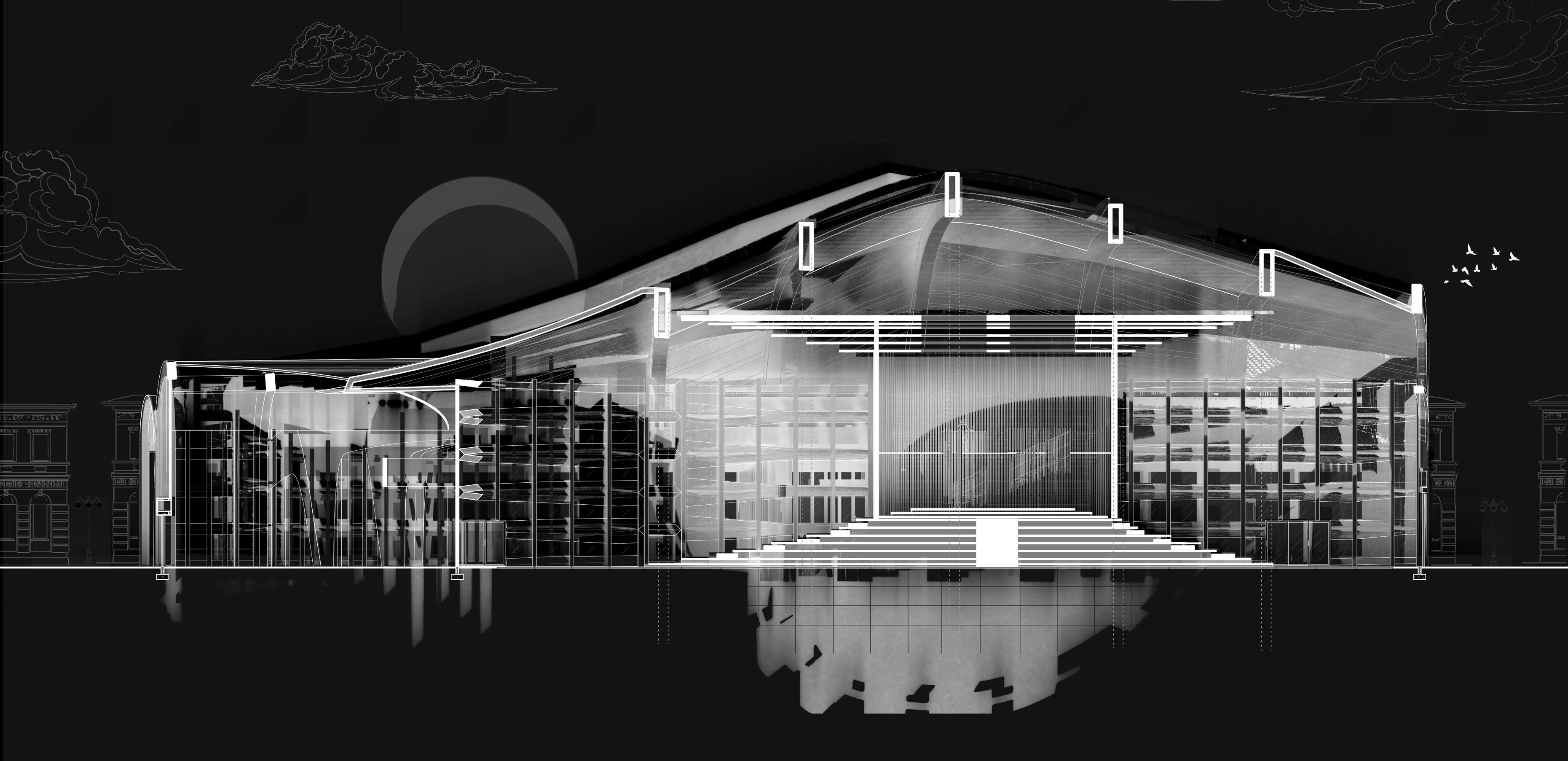
CONTENTS
WUDU BOCHORD DESIGN Y3 SELECTION
WUDU BOCHORD TECHNICAL
Y3 SELECTION
THE AUTOMATON WORKSHOP
Y2 SELECTION
OTHER WORKS & CV





WUDU BOCHORD DESIGN Y3 SELECTION
WUDU BOCHORD TECHNICAL
Y3 SELECTION
THE AUTOMATON WORKSHOP
Y2 SELECTION
OTHER WORKS & CV



LOCATED:
Worchester Car Park, Oxford, UK
FUNCTION:
Multi-Functional Library to facilitate students, staff and local.
PROJECT BRIEF:
Wudu Bochord, also known as ‘The Wooden Library’, Located in Oxford, this project replaces the existing Worcester Street car park with a dynamic multipurpose library that bridges public and private realms. Designed to serve both the local community and university students, the library offers open public spaces alongside quieter, more secluded study areas. Drawing inspiration from the Taijin Library’s spatial organisation and the British Library’s rich interior language, the design fosters a sense of openness.The roof structure takes cues from EMBT’s organic train station designs, introducing a sculptural, light filled canopy. Wudu Bochord is a solution to remove an overly saturated car park with a space which serves both the purpose for the Locals and Students attending there respective university with Educational andversatile facilities.

EXTERIOR PERSPECTIVE OF THE COLONADE: The project is wrapped around 4 colonades, housing different functional needs..

ARIEL PERSPECTIVE OF THE WOODEN LIBRARY: The Wooden Library










FIRST FLOOR GROUND FLOOR
CORE LIBRARY:
The Core Library holds scriptures and writing only seen by those allowed.


The Main Atrium is used to hold Public literature and information attainable by anyone who visits.


The café serves both students and locals by providing a welcoming space to study, relax, or bridging academic needs with community access and everyday comfort.
The lounge offers a calm, flexible space for students and locals to relax, read, or meet—connecting the café and library through comfort, light, and informal interaction.

WEST SECTION:
The 4 colonades surrounding the building lead directly

Scale on A1: 1:100

NORTH SECTION:
The Main Atrium is used to hold Public literature and information attainable by anyone who visits.
LONG-SECTION:
Scale on A1: 1:100 Scale on A1: 1:100
The Main Atrium is used to hold Public literature and information attainable by anyone who visits.
CORE LIBRARY FIRST FLOOR
CORE LIBRARY GROUND FLOOR
Scale on A1: 1:100
AXONOMETRIC SECTION CUT OF THE WOODEN LIBRARY: A section cut from the main atrium to the entrance.

3D MODEL PRINTING:
This model was designed entirely through 3D Printing. Each Piece was sliced in bambu lab and required different strength, support and filament pattern.




PROJECT BRIEF: CLT TIME
This technical report will dive into an on going project to create a Library in Oxford, replacing Worcester Car Park. As mentioned, due to the nature of the project, the focus of this technology report is to find wether the functionality of materials used in the structure and experimenting with different structural needs using Timber and CLT production, can create a mass supporting roof structure.
The project aims for this design is to be able to build Timber supported and designed roof structure throughout a massive building structure. To be able to understand the different uses of Timber and how it can be adapted to fit my project.

Scale on A1: 1:5
Scale on A1: 1:5


Scale on A1: 1:25

CNC production of timber frames ensures precision and efficiency in structural woodwork. The process begins with design and preparation, where CAD software is used to create digital models, which are then converted into CNC-compatible instructions.

LOCATED:
Weald & Downland Living Museum, Town Lane, Singleton, Chichester West Sussex PO18 0EU
FUNCTION:
Multi-Functional Library to facilitate students, staff and local.
PROJECT BRIEF:
This three-part architectural project is inspired by abstraction and the aesthetics of industrial machine-making. It integrates a public gallery with a dynamic automaton workshop designed to support the creation of mechanical and kinetic works. The workshop is a flexible, multi-functional space capable of accommodating projects at various scales, from intricate mechanisms to large automated structures. Together, the gallery and workshop explore the intersection of art, engineering, and architecture within a bold, industrial-inspired framework.

EXTERIOR PERSPECTIVE OF THE AUTOMATON WORKSHOP: The Automaton workshop rests infront of a lake

ARIEL PERSPECTIVE OF THE AUTOMATON WORKSHOP: A section cut between the workshop and the main atrium
Each render is meant to encapsulate space and is correspoding to elevation. Due to this building being a multi-functional, the space allows for different purposes and responds well with those visiting, not just limiting to a singular function.






LOCATED: Bangladesh, Rangpur.
FUNCTION:
A Hospital designed for cancer patients in low income areas.
PROJECT BRIEF:
Worked with a team of architects and architectural designers to make a proposal for a fundraiser. The project was a cancer hospital in Bangladesh and ended up making the news and national with its first fund raiser being in New York City.

NEW YORK EXHIBITION:
We were invited to showcase the project and initial designs, to raise funds for the hospital.

SAHCF - HOSPITAL DESIGN:
We were invited to showcase the project and initial designs, to raise funds for the hospital.
COLLAGES:
Inspired by the Great Victorian Way, Each collage represents a cantilever over central london.


PHOTOGRAPHY:
Using my Canon Eos 250D, i take photos from my travels to document my visits

GRE 2024:
For Greenwich’s exhibition, I was in charge of designing the exhibition space and leading a group of 6.

linkedin.com/in/awais-ahmed-36ab71218 @Dayswithawais
https://awaisa0723.wixsite.com/awais-ahmed-architec aarchiaawais@gmail.com
+44 7564 072489