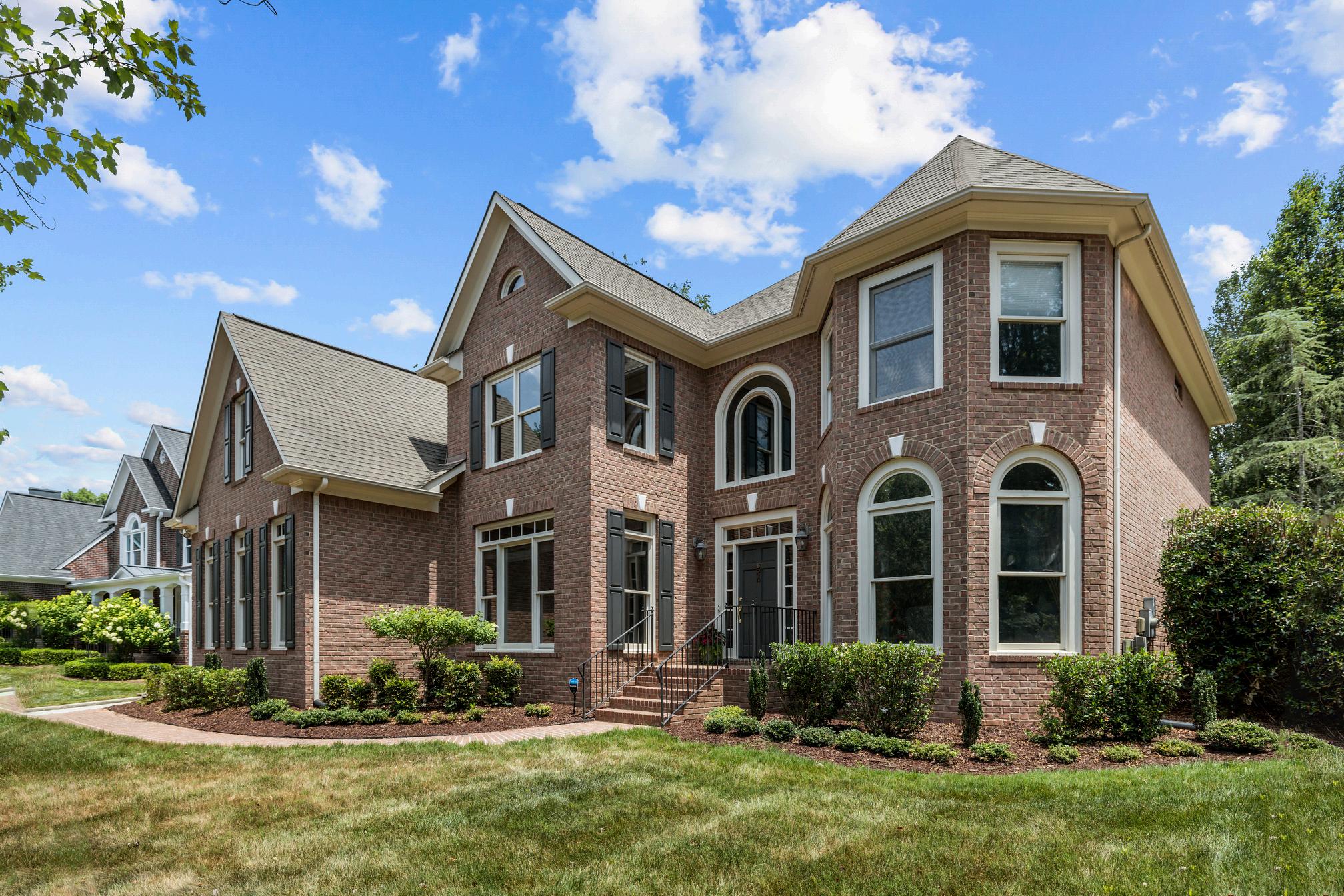
6 4 2 4 W O O D L E I G H O A K S D R I V E introducing
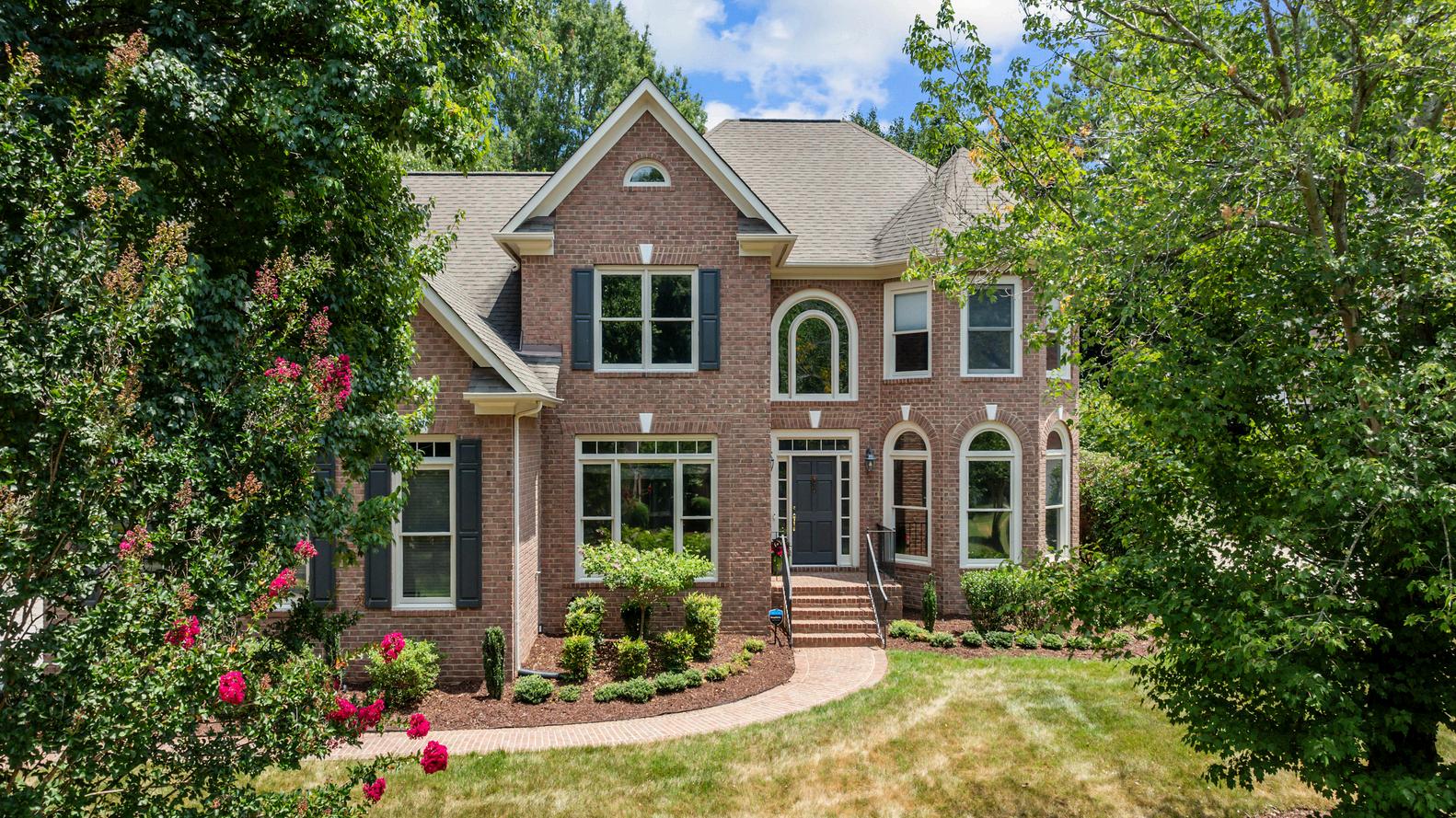

WELCOME HOME
Rare opportunity in sought out Rea Woods! This beautiful home features 4 bedrooms, 3 full bathrooms, 2 half bathrooms, and 3rd floor bonus room (with a half bath). Move-in ready- freshly painted throughout and brand-new carpet in all of the bedrooms. The two-story living room and open kitchen provide tons of natural light. The fully fenced large backyard is perfect for entertaining and backyard BBQ's. The primary features 3 separate closets, two walk-in and one is large enough for a workout room, custom closet or an additional office A 3rd floor bonus room with half bath is ideal for a media room or playroom. Neighborhood amenities include tree lined sidewalks, community clubhouse & pool with separate kiddie pool, tennis courts & playground. Close to I-485 and all South Charlotte has to offer including The Bowl which features restaurants, brewery, amphitheater and shops. Currently zoned for brand new Ballantyne Ridge High School.
5 bedrooms
3 full + 2 half baths
3rd floor bonus
.31 acres
3,884SQFT
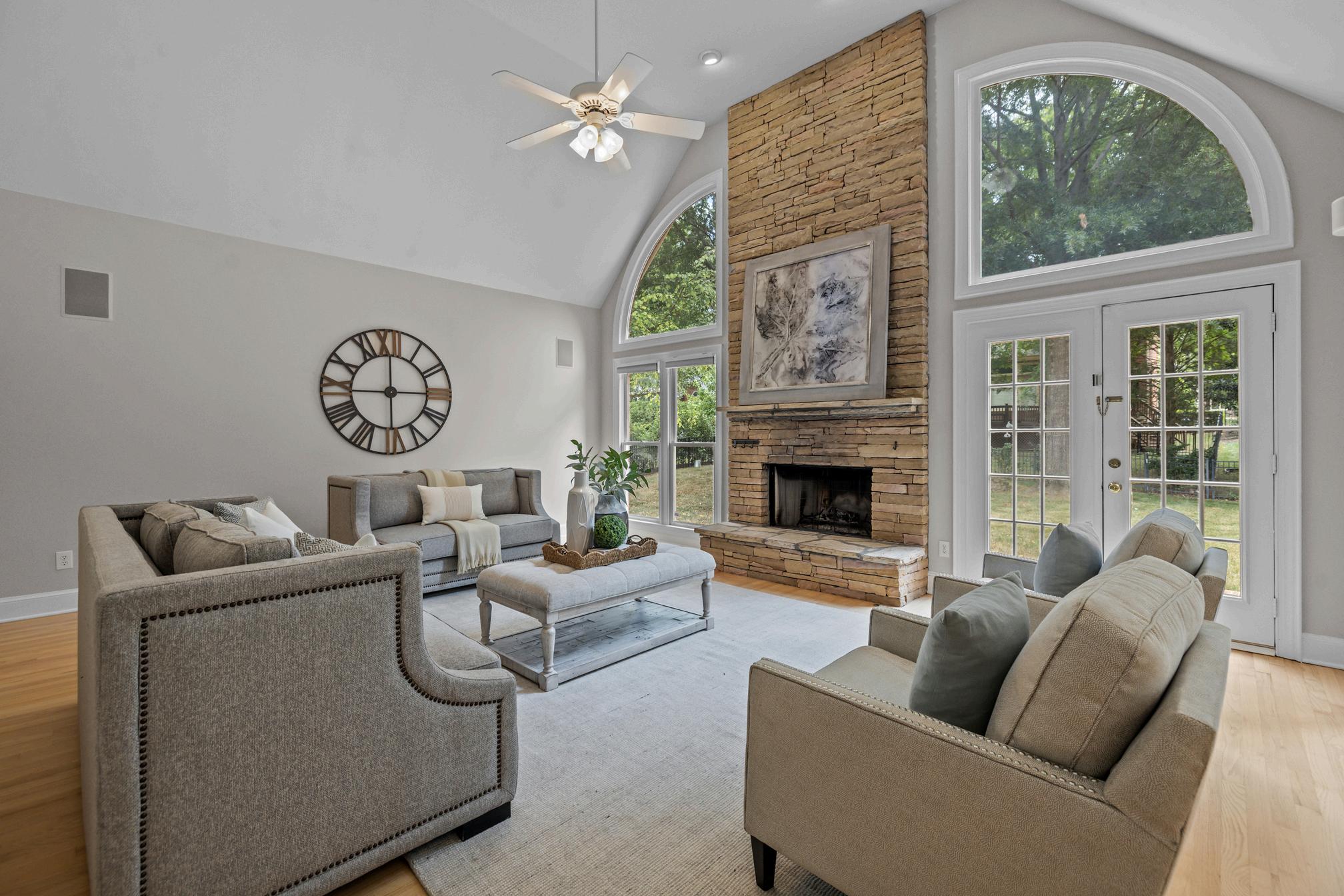
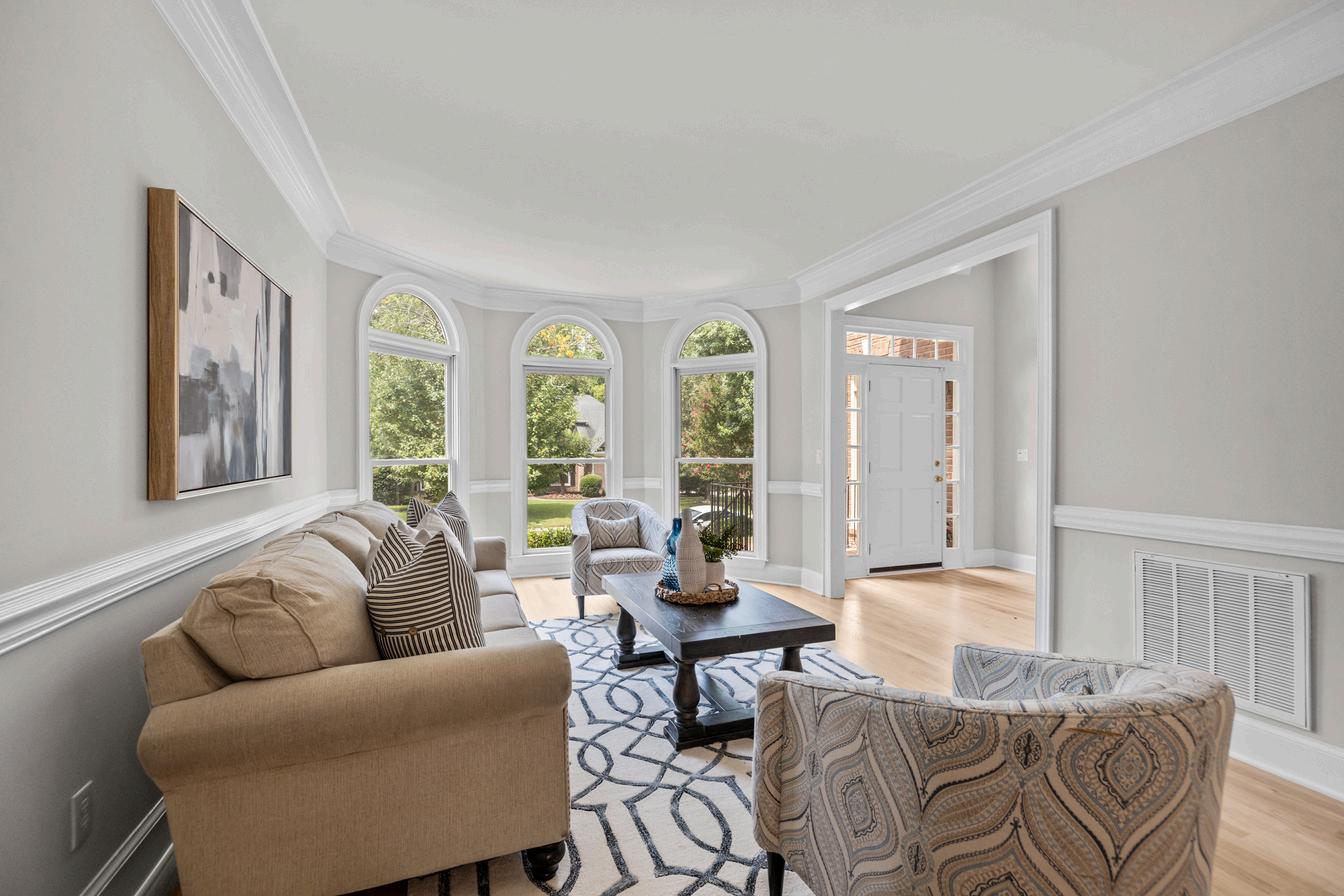
Featuring a two-story foyer and a formal living area that opens up to the dining room. Perfect for hosting and enertaining.

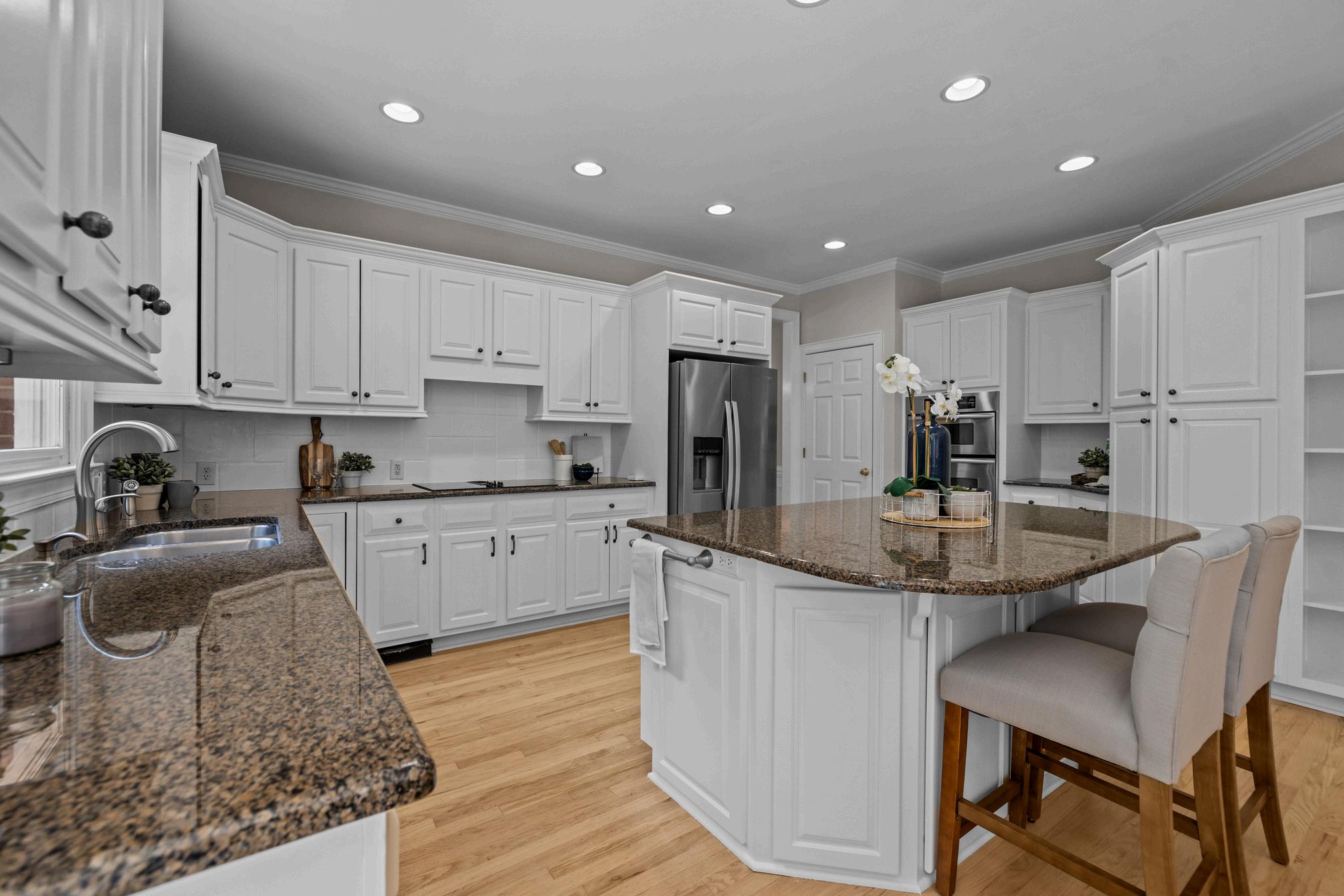






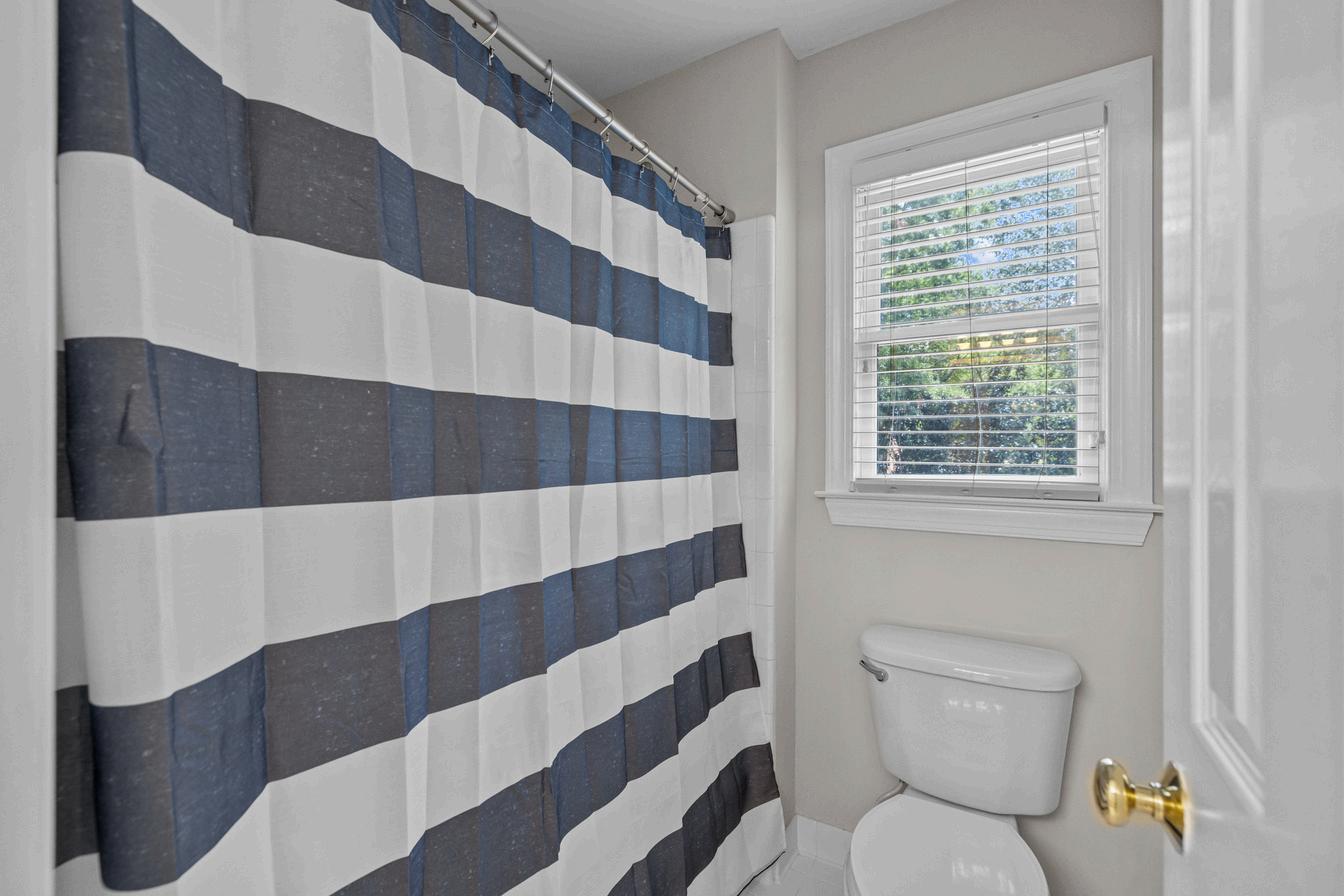


3 r d f l o o r b o n u s w i t h 1 / 2 b a t h &
t o n s o f n a t u r a l l i g h t








