Avory Lai
EXPERIENCE
Architectural Assistant | Parkin
SEP 2023 - DEC 2023
• Participated in weekly trade meetings and gave status reports on outstanding RFIs and SDs.
• Coordinated with the Construction Adminstration teams across all trades for a large scale hospital project in Vancouver.
Architectural Intern | Larkin Architect Limited
JAN 2023 - APR 2023
• Developed schematic drawings using Revit according to the Ministry of Education guidelines for childcare centres.
• Selected interior finishes for a church and created a physical material board; coordinated with sales representatives to source high quality materials.
• Prepared visualizations for client presentation packages and boards using the Adobe suite.
• Created orthographic drawings and layout for a zoning report, and graphic design for a heritage church report
Teacher’s Assistant | GCS Daycare
JUL 2022 - AUG 2022
• Assisted the E.C.E. in providing individual program plans for children with special needs.
• Guided children through developmentally appropriate activities and conversations to stimulate their development, sense of curiosity and growth.
Pre-Admissions Receptionist | St. Michael’s Hospital
SEP 2019 - JAN 2020
• Greeted patients and caregivers in a friendly, attentive manner at the reception desk and directed them to their destination.
• Triaged medical documents and assisted nurses delivering patient care as needed.
Camp Counsellor | RHCCC Day Camp
JUL - AUG 2017, 2018, 2019, 2020
• Planned and led team-building activities for children aged 5-8, and helped to organize a final performance for the parents to see.
avory.lai@uwaterloo.ca
(416) 209-9629
linkedin.com/avorylai
EDUCATION
University of Waterloo
SEP 2021 - PRESENT
Candidate for Honours
Bachelor of Architectural Studies (Co-op).
SKILLS
Revit
Rhino 7
AutoCAD
Sketchup
Enscape
Illustrator
Photoshop Indesign
Lightroom
Premiere
After Effects
Physical Modelling
Hand Drafting
Sketching/Illustration
DISTINCTIONS
UWSA Project DisplayDesign at Riverside
1A Studio Final selected for 2022 Project Reviews exhibition and online archive of works.
McPhie Family Architecture Scholarship
Awarded to one outstanding student entering first year.
University of Waterloo President’s Scholarship
Admissions average above 90%.
2022 2022 2021

May 20, 2023
To whom it may concern,
Re: Letter of Reference for Avory Lai as an Internship Candidate
It gives me great pleasure to provide this letter in support of Avory Lai’s application for an internship position with your organization. Avory spent 16 weeks with Larkin Architect Limited between January – May 2023 and her work exceeded our expectations in every way.
During her time with us, Avory was trained in the use of Revit for presentation and working drawings. Avory assisted with the preparation of a working drawing package for a childcare renovation and was exposed to the regulatory requirements and their architectural resolution These skills were used to develop a schematic design package for an interior renovation for a worship community. She assisted with the graphic design and layout of a heritage report using adobe InDesign software. Avory also played a critical role in assembling finishes, renders, and material sample boards for an addition to a place of worship. As a small office Avory was able to take part in office training sessions, product learning sessions, and was exposed to all aspects of a small practice.
Through these experiences
Avory demonstrated a strong commitment to learning new skills and software. She demonstrated remarkable capacity for someone of her experience with adobe creative suite skills, space-planning, material research, communications, Revit modelling, and simple working drawing tasks. I would characterize Avory as diligent, hardworking and a quick learner.
Avory was a delightful addition to our office culture. While quiet, she was amiable, pleasant and a valued addition to our team. We would be pleased to welcome her back at any time. I support Avory’s desire to seek out new opportunities in the future and know she will be quick to learn new skills and make meaningful contributions to the profession. I offer you my unequivocal recommendation. Avory will be an asset to any firm.
If you wish to discuss this recommendation further, please feel free to contact me directly.
Larkin Architect Limited
Per:
 Michael Nicholas-Schmidt, OAA, MRAIC Principal
Michael Nicholas-Schmidt, OAA, MRAIC Principal
Letter of Reference for Avory Lai as an Internship Candidate:
To Whom It May Concern,
I am pleased to provide a letter of reference to recommend Avory Lai. She worked with me at Parkin Architects as an architectural assistant and reported to me as her supervisor.
During her 4-month time with us, our colleagues find her as a great addition to my team. She is organized, eager to learn, understood our team dynamic quickly, and showed strong time management skills and teamwork. On meetings, we could see her progress on developing confidence to speak up, show her ideas, and progressively developing her communication skills. She asked questions as much as possible to understand the tasks and expectations. Usually, getting experience on the Contract and Construction Administration phase and be passionate about it is not typically for everyone. But Avory did great on adapting and absorbing the process to get the job done.
Should you have any further questions, please feel free to reach me.
Sincerely,

Tysa Thomson
SENIOR ASSOCIATE
ARCHITECT AIBC, PMP, CM-LEAN, EDAC, LEED AP
O: 604 283 8054 EXT 631
D: 604 925 5491
675 WEST HASTINGS STREET, SUITE 1100 P: 604 283 8054 VANCOUVER@PARKIN.CA VANCOUVER, BC V6B 1N2 PARKIN.CA PARKIN ARCHITECTS WESTERN LTD. TORONTO OTTAWA VANCOUVER PAGE 1 / 1
January 12, 2024
contents Local Rock Semester 4 - Lodge and Landscape Greenwave Home Semester 1 - Student Residence Case Study: Safari 7 Semester 4 - Visualization Re-Brick Semester 3 - Supportive Housing . . . . . . . 08 16 22 26 . . . . . . . . . . . . . . 01 04 02 03
local rock lodge and landscape
Course: 2B Design Studio
Location: French River, Ontario
Skills: Rhino, PS, AI
The focus of Local Rock was to explore the existing granite that the lodge is built on. Through this project I was able to research the landscape and construct a social lodge, incorporting the surrounding natural forms and textures.
The building itself is partially embedded in the granite site, creating an opportunity for a set of interior stairs and a recessed shelf for the bar. The main floor has the heavier materials, transitioning the outdoor rock formations to a similar rough texture indoor. This is where meals are served and where there can be larger indoor gatherings. The second floor was designed to be a quieter more intimate space with wood finishes and a warm fireplace. The research lab is also located on the second floor, with the south side under the double-head space, looking out to the forest, and the north side looking out to the French River.
Avory Lai 8
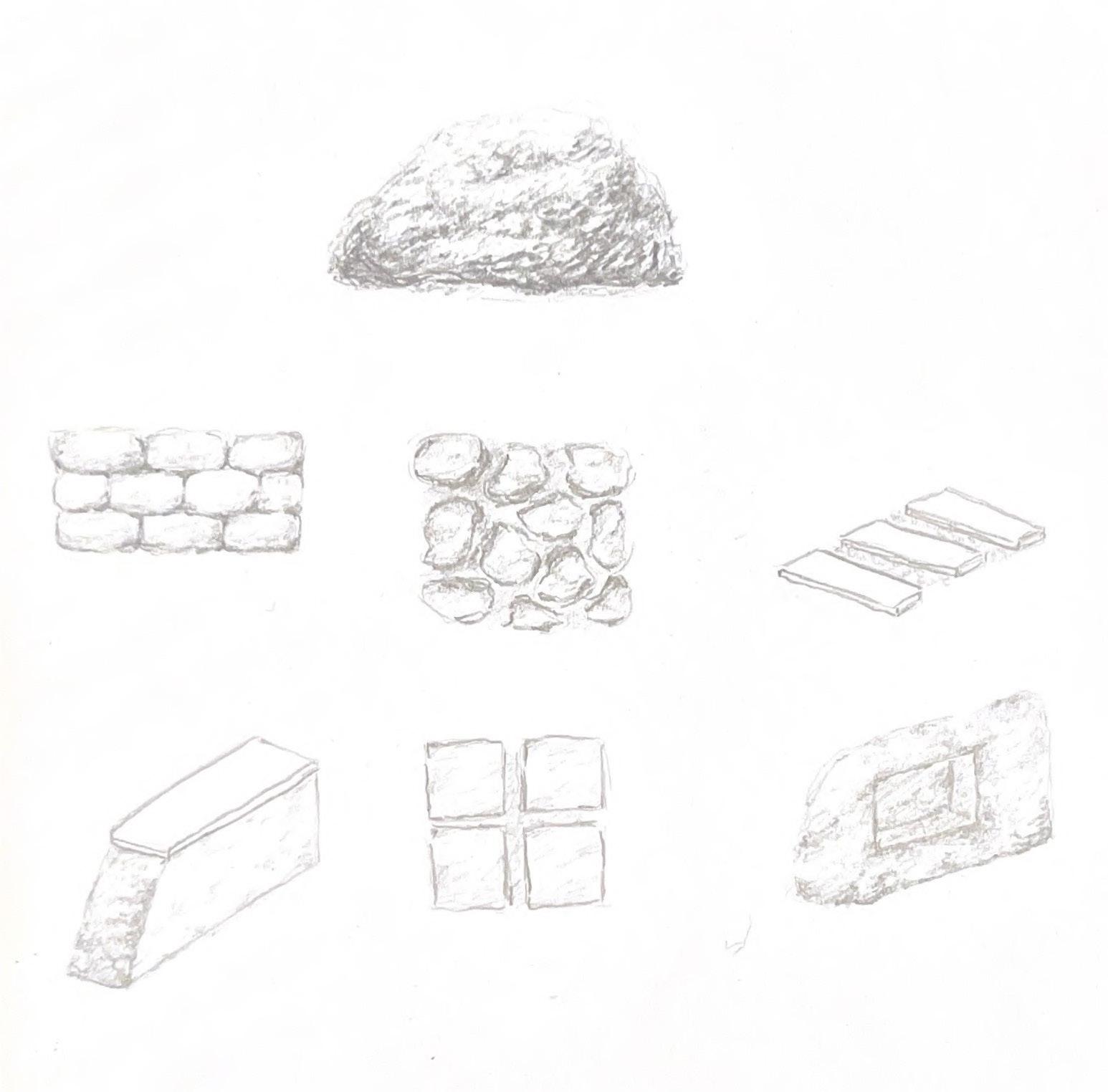






August 2023 9
natural form
cut / tiles
polished / tiles
cut / slabs
carved / recessed shelf
cut / blocks
polished
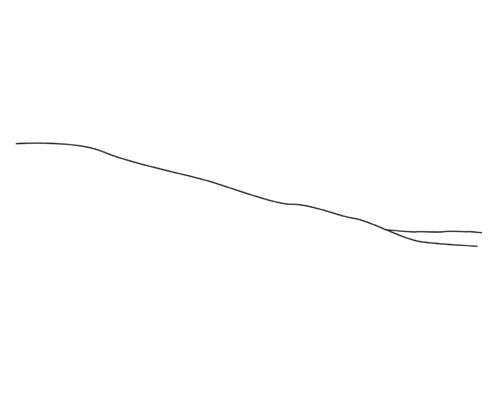
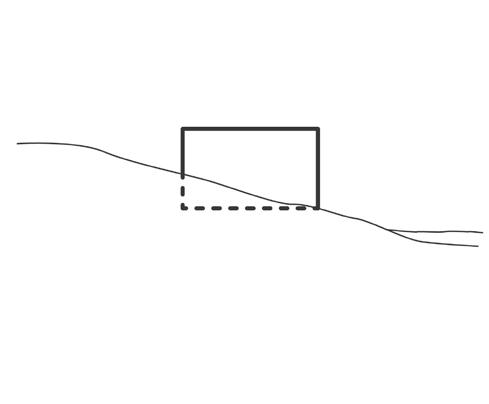
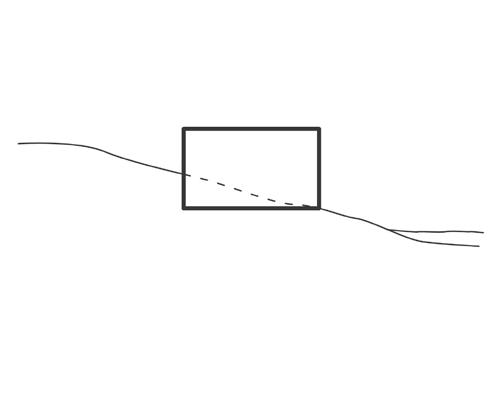
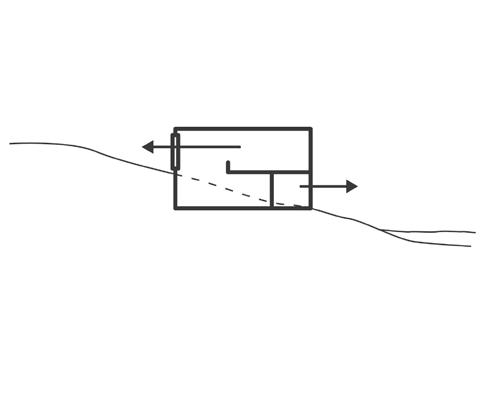
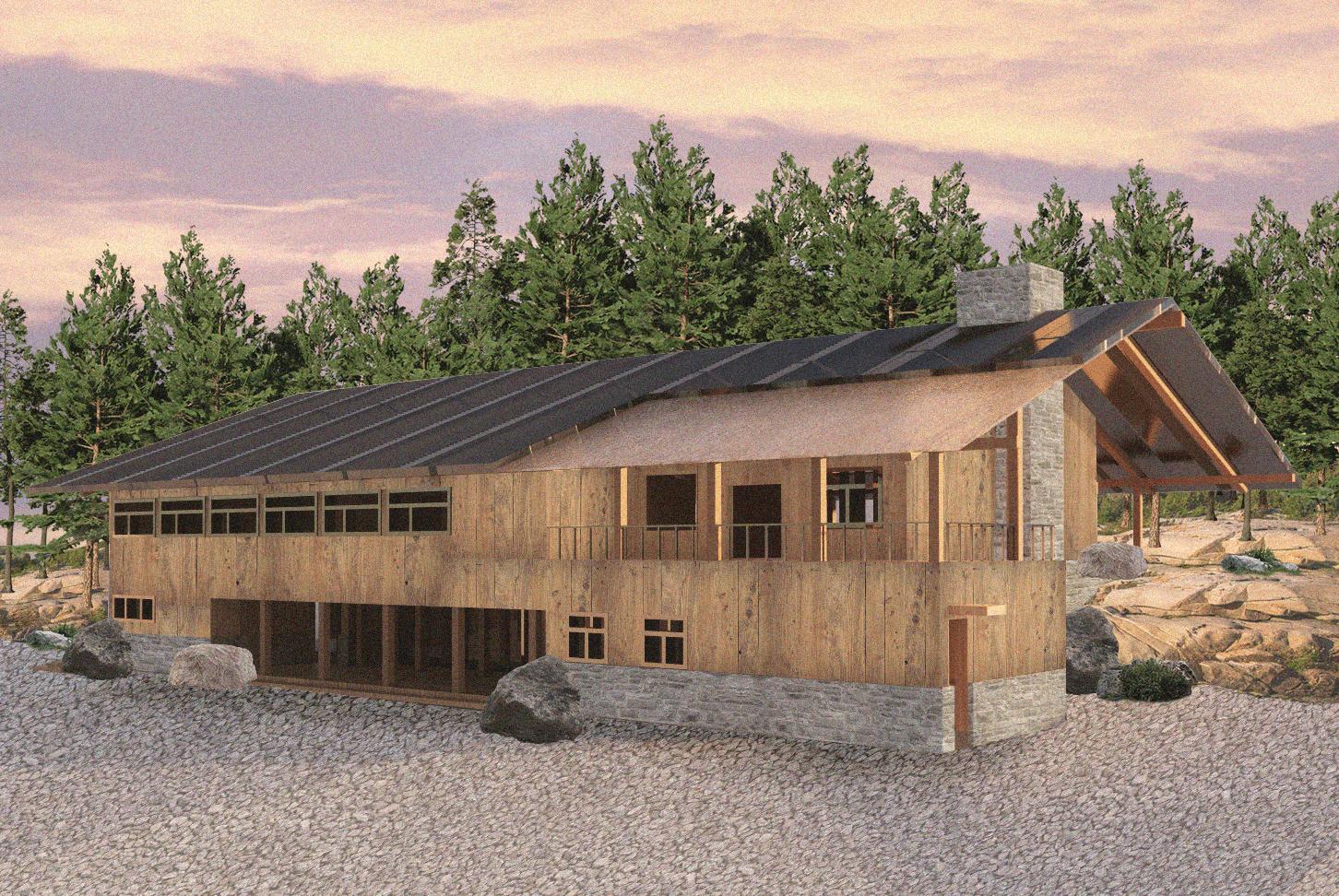
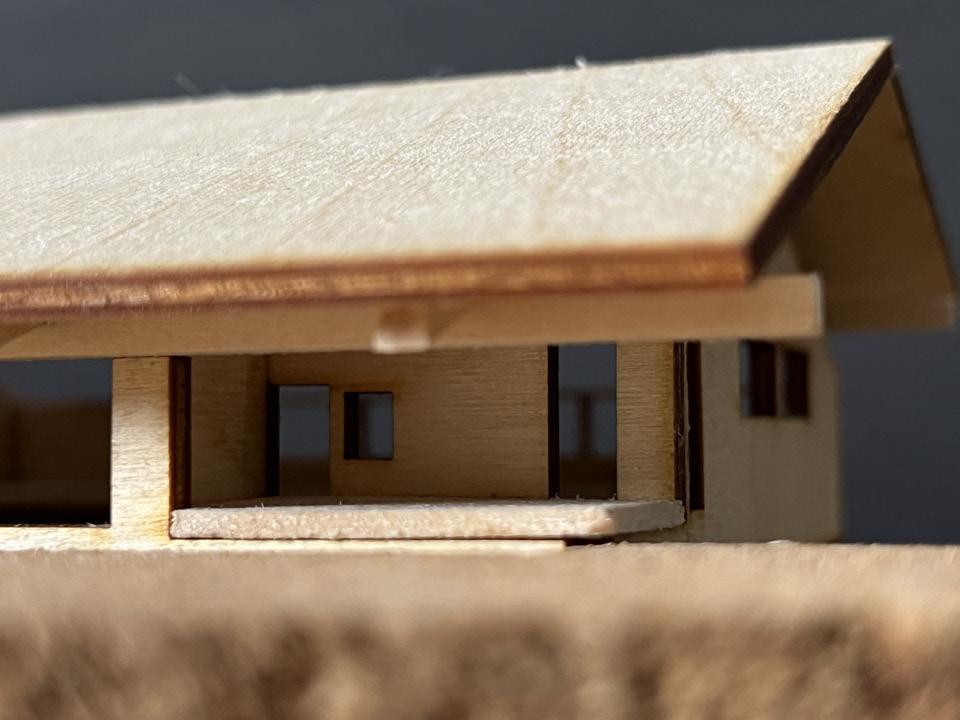
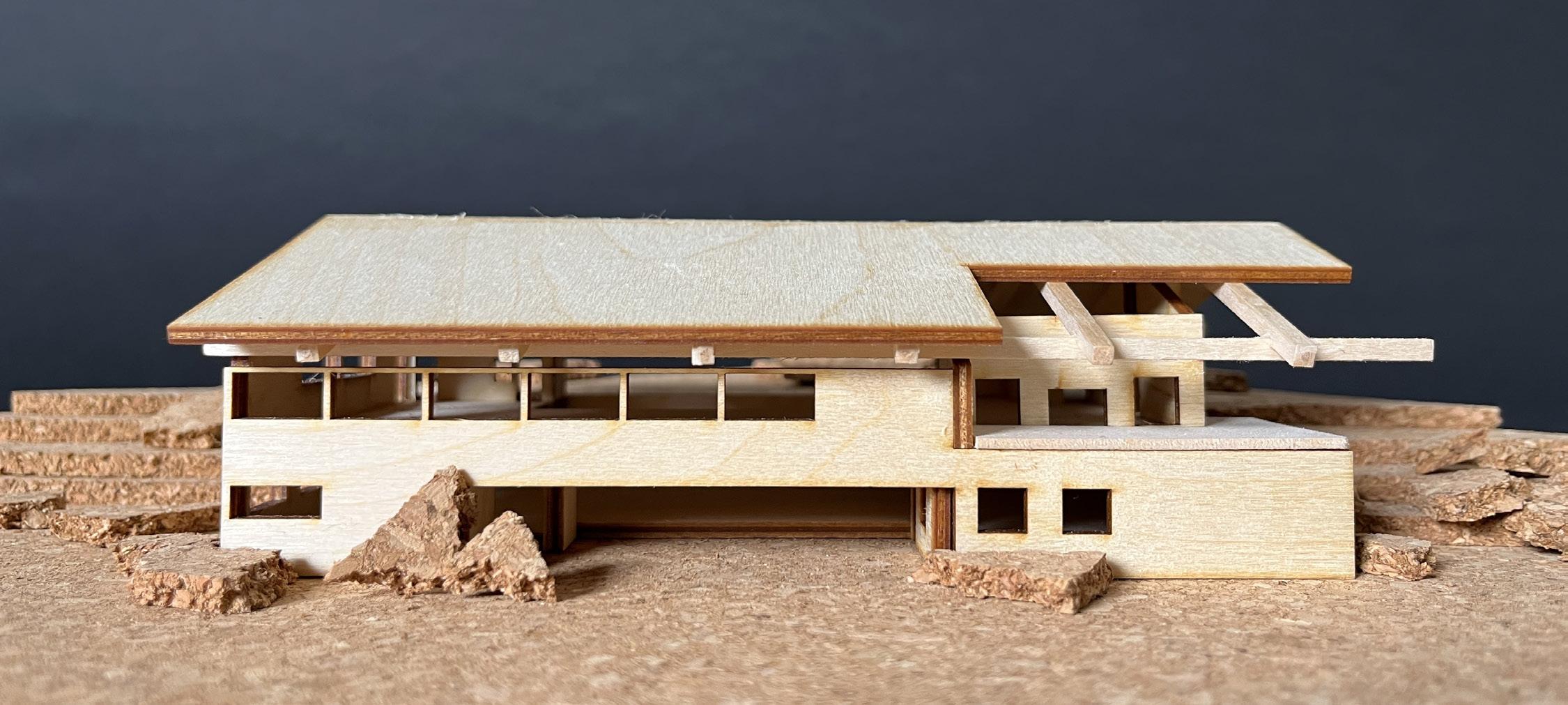
Lai 10
diagram
site fill space priority views cut space
Avory
massing
existing
exterior view
model photo, north
rock water
model photo, south
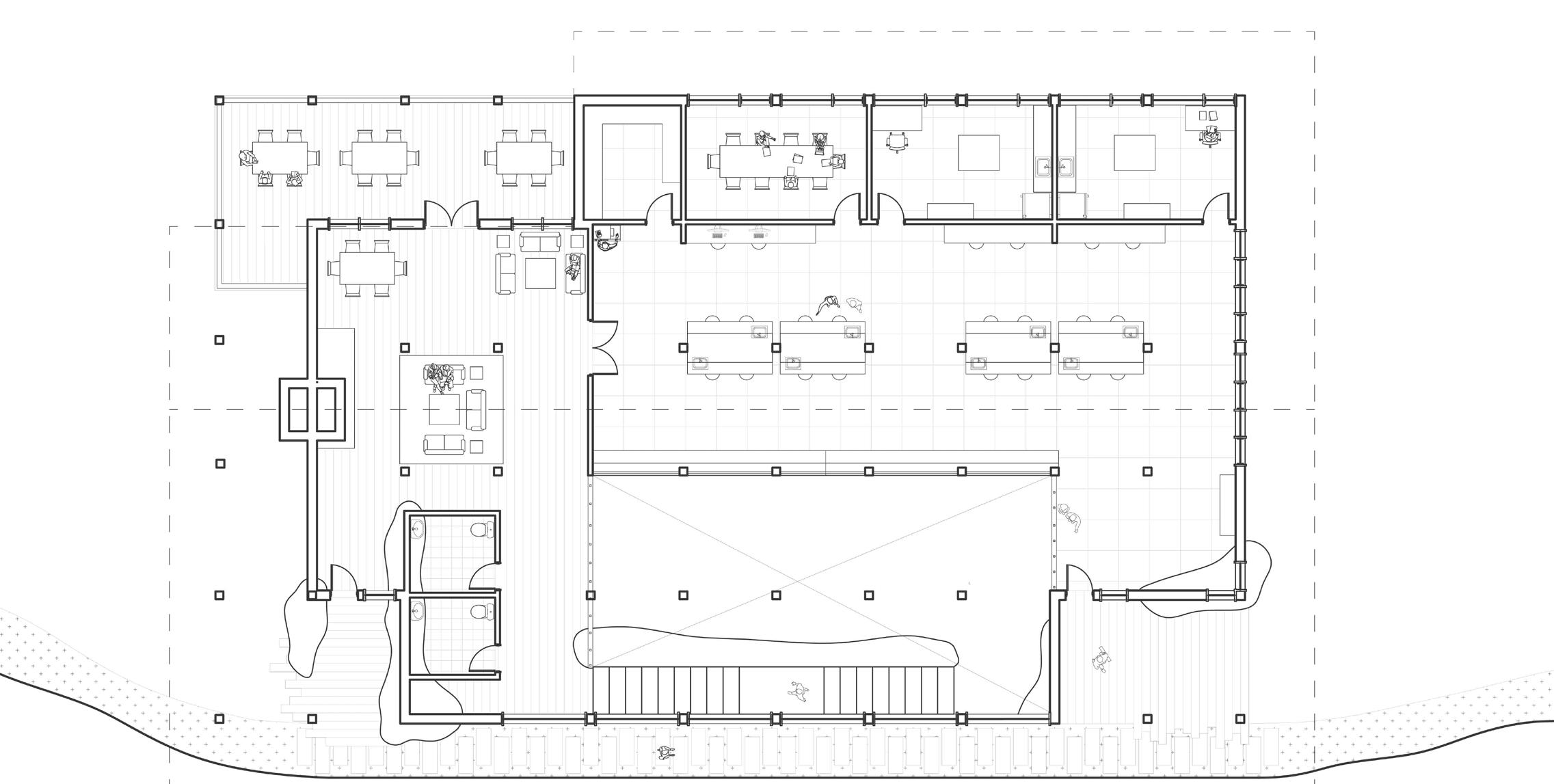
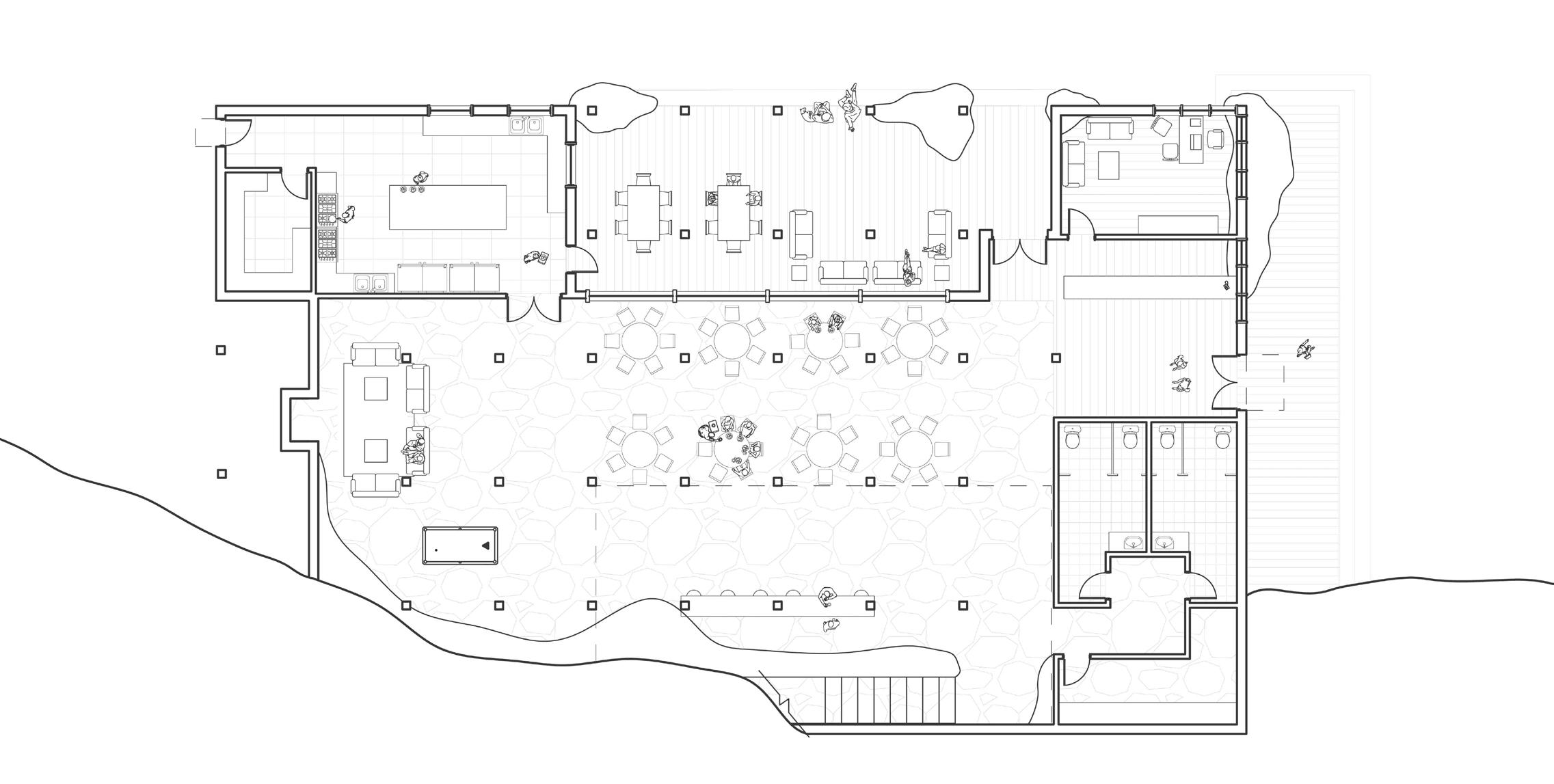
August 2023 11 second floor plan ground floor plan
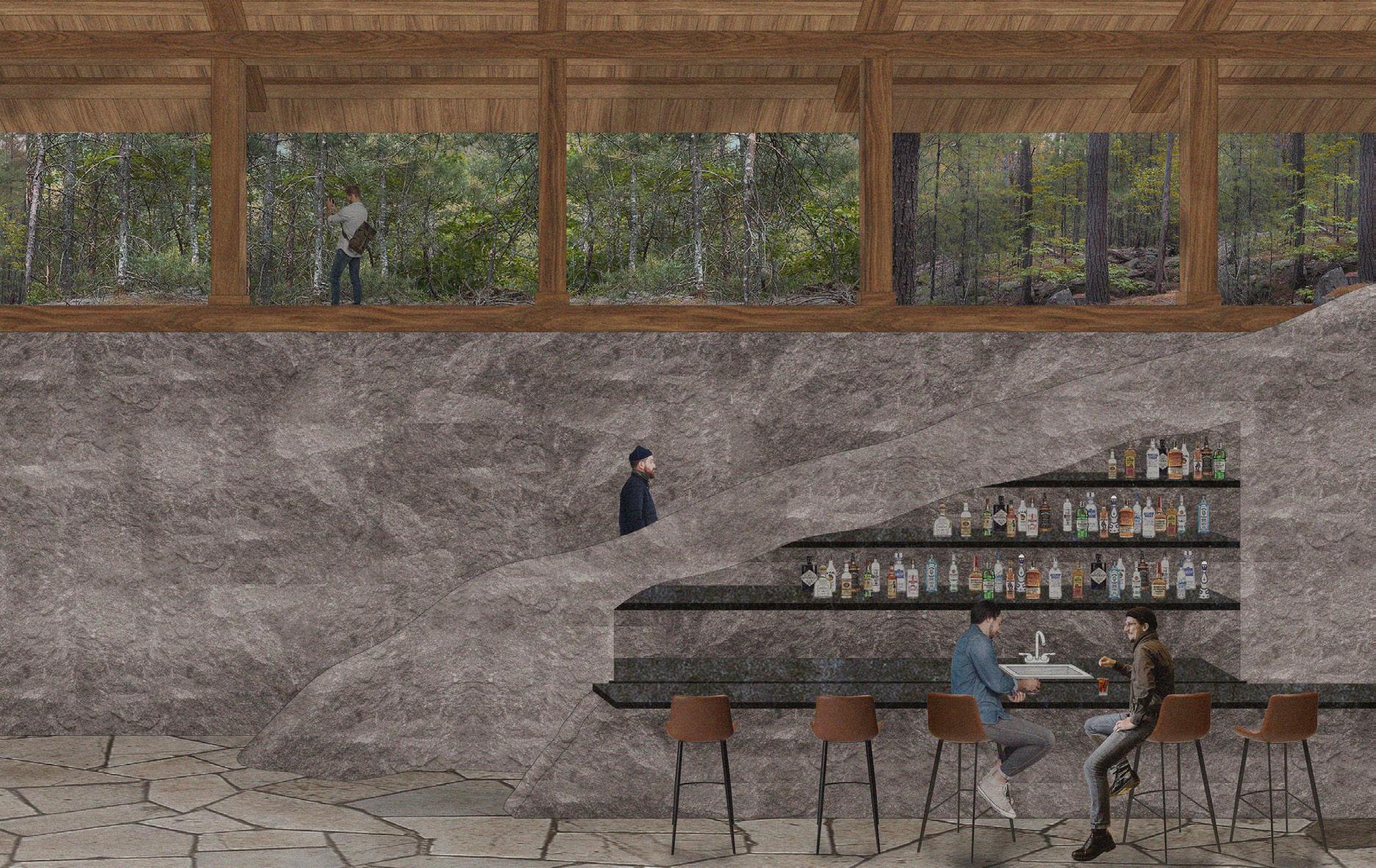
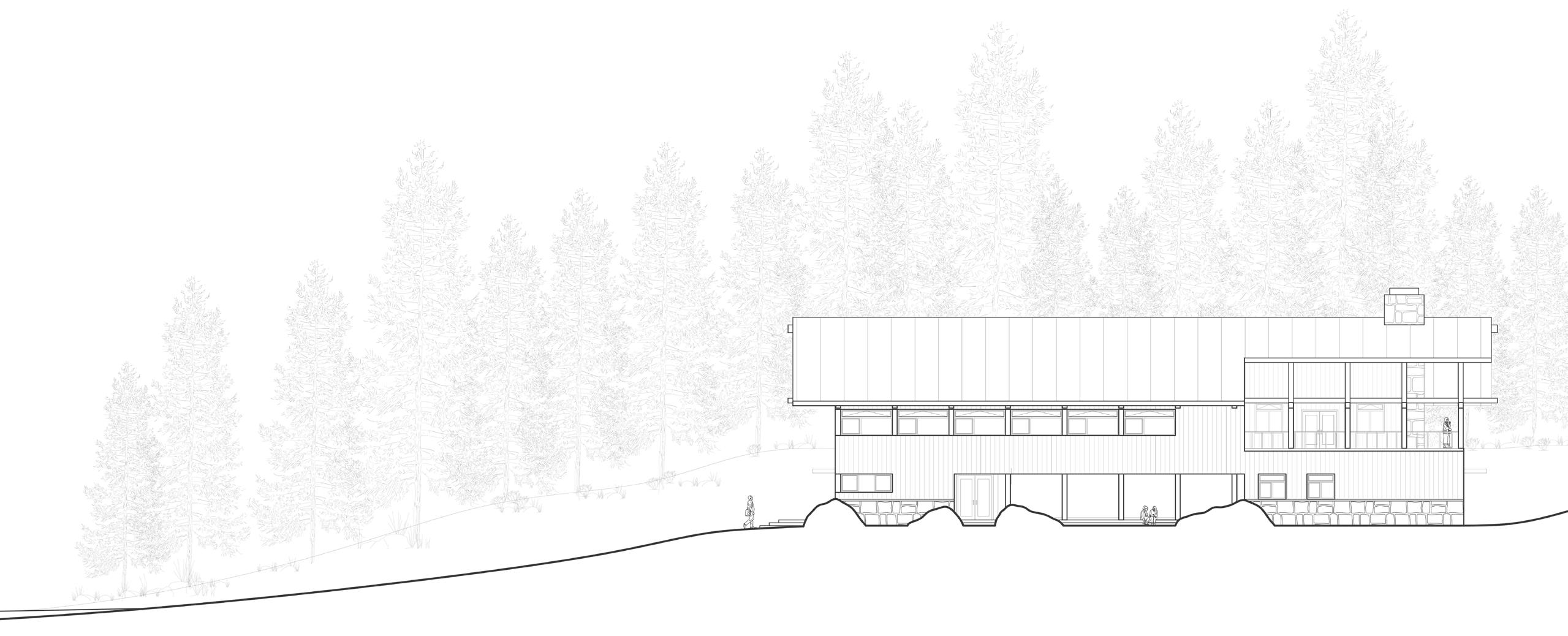
Avory Lai 12 north
ground floor, social bar & stairs to the upper floor
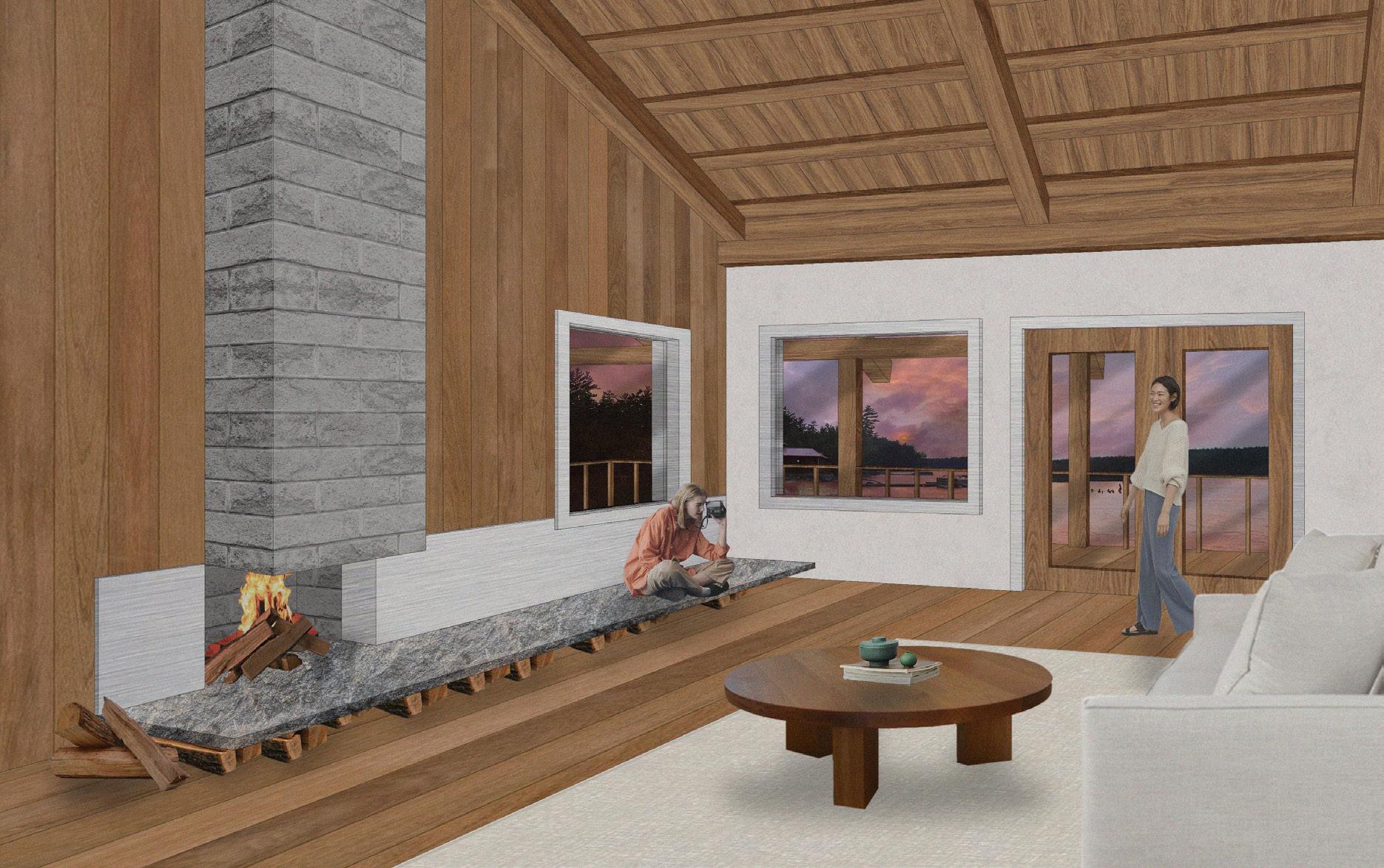
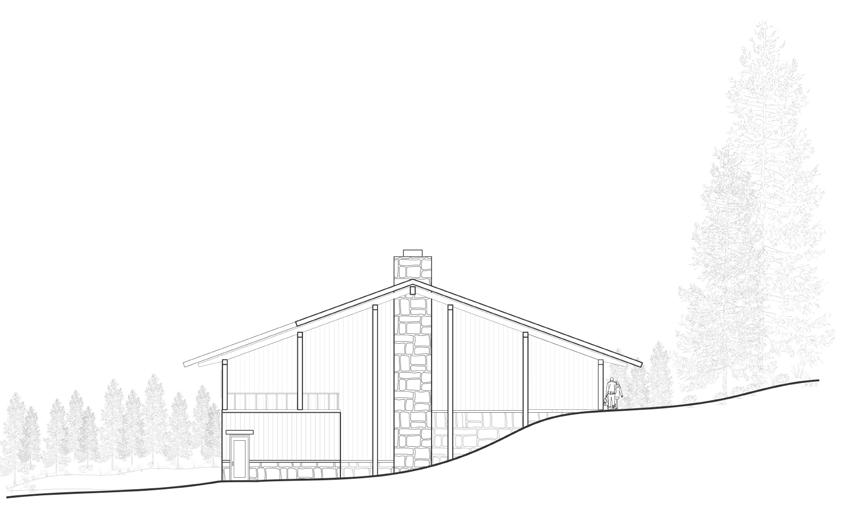

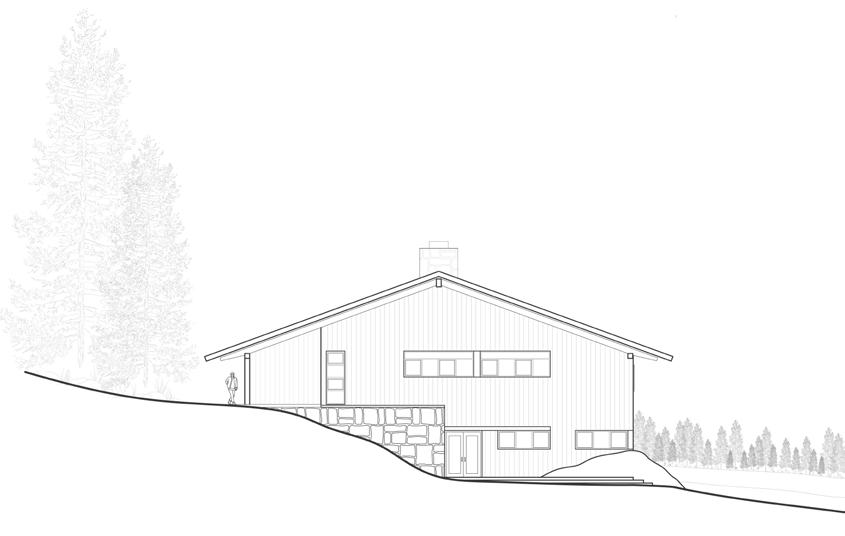
August 2023 13
west
east
south
second floor, quiet communal space with a cozy fireplace

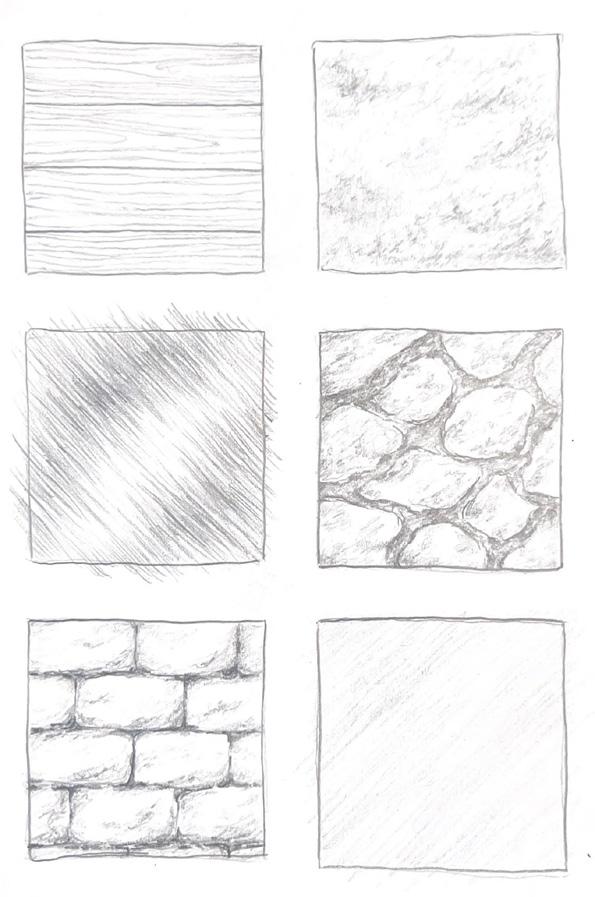
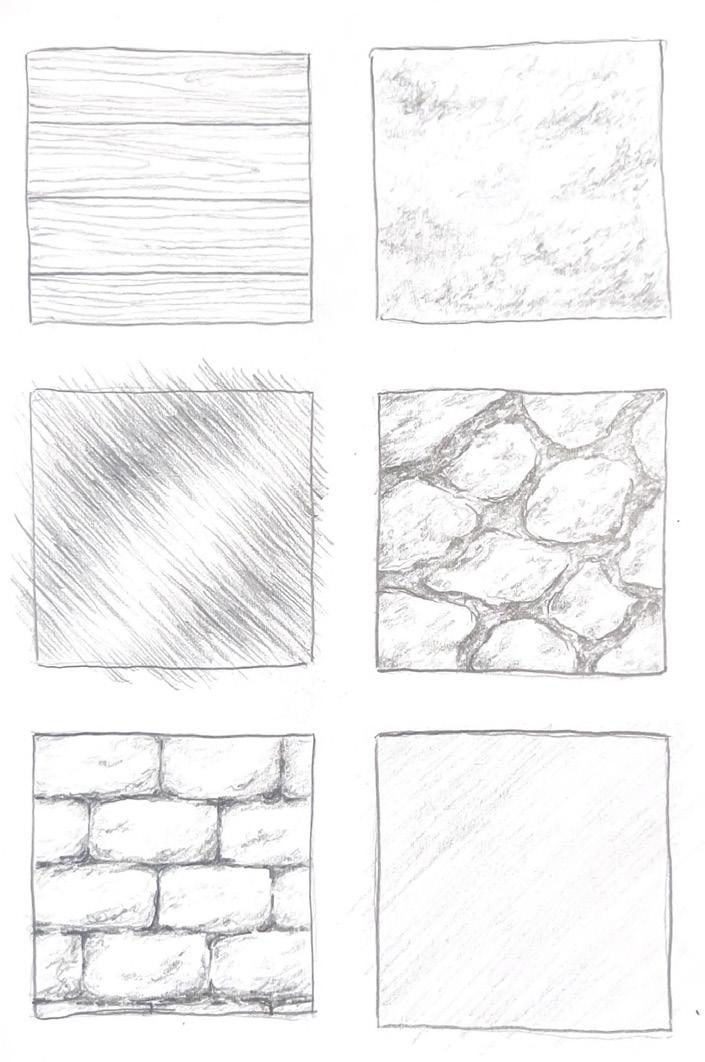

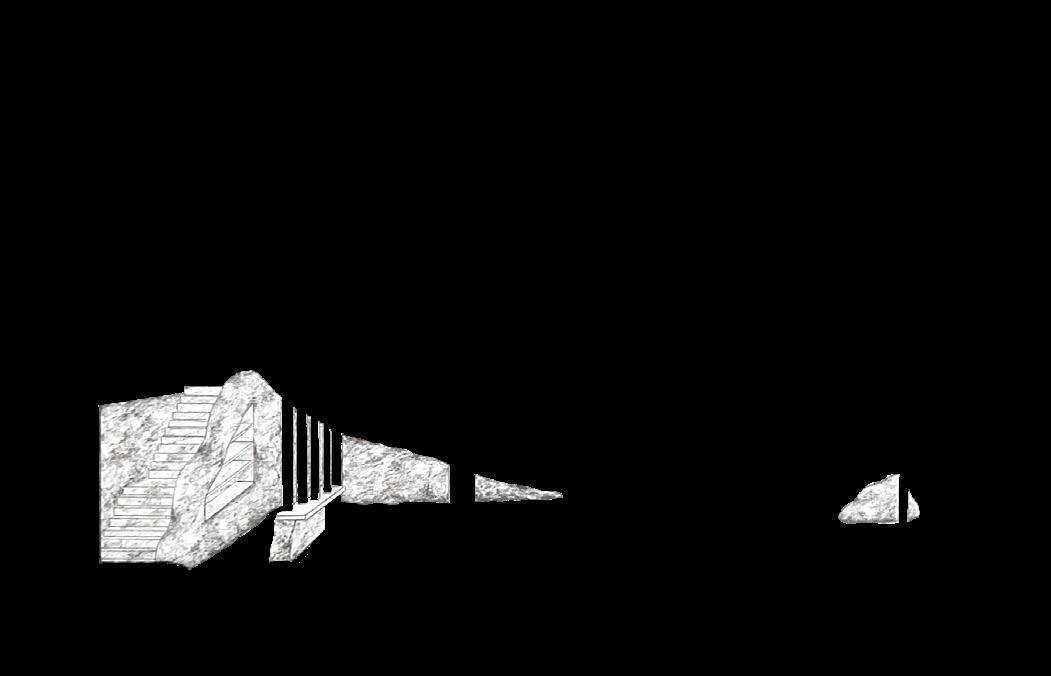
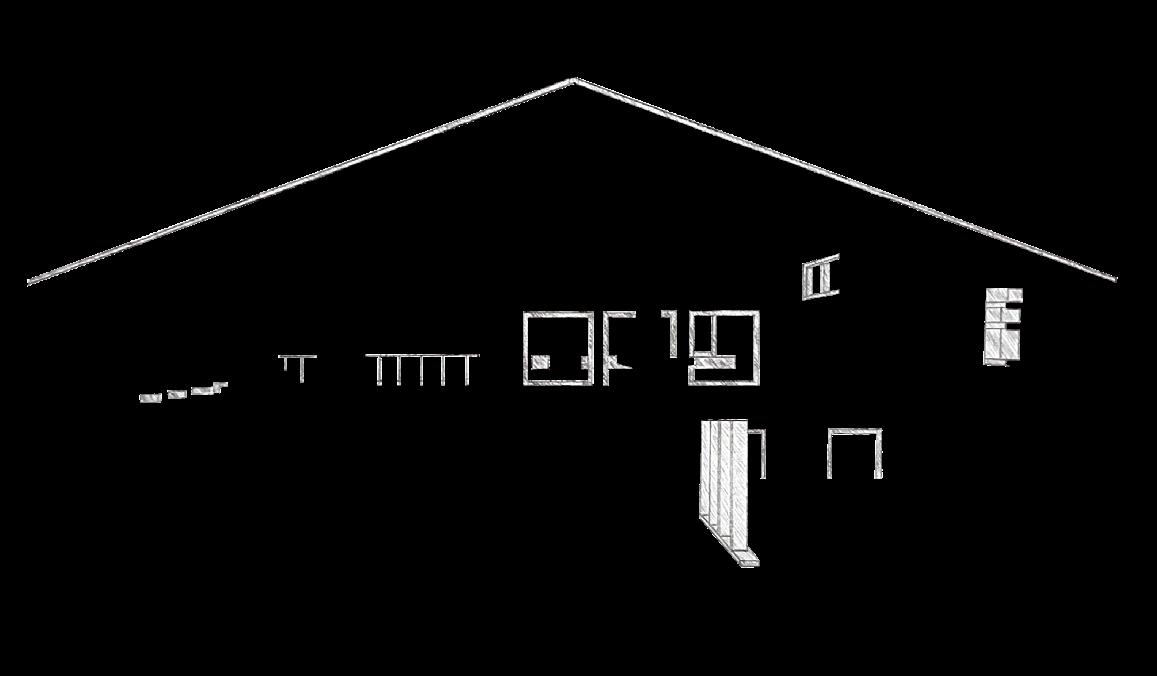


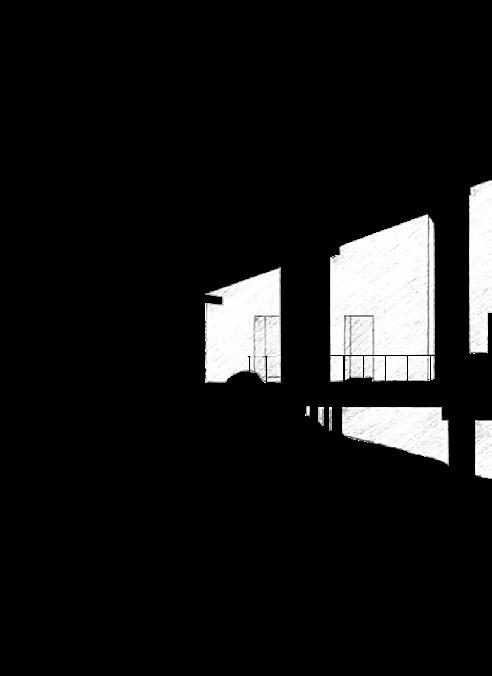
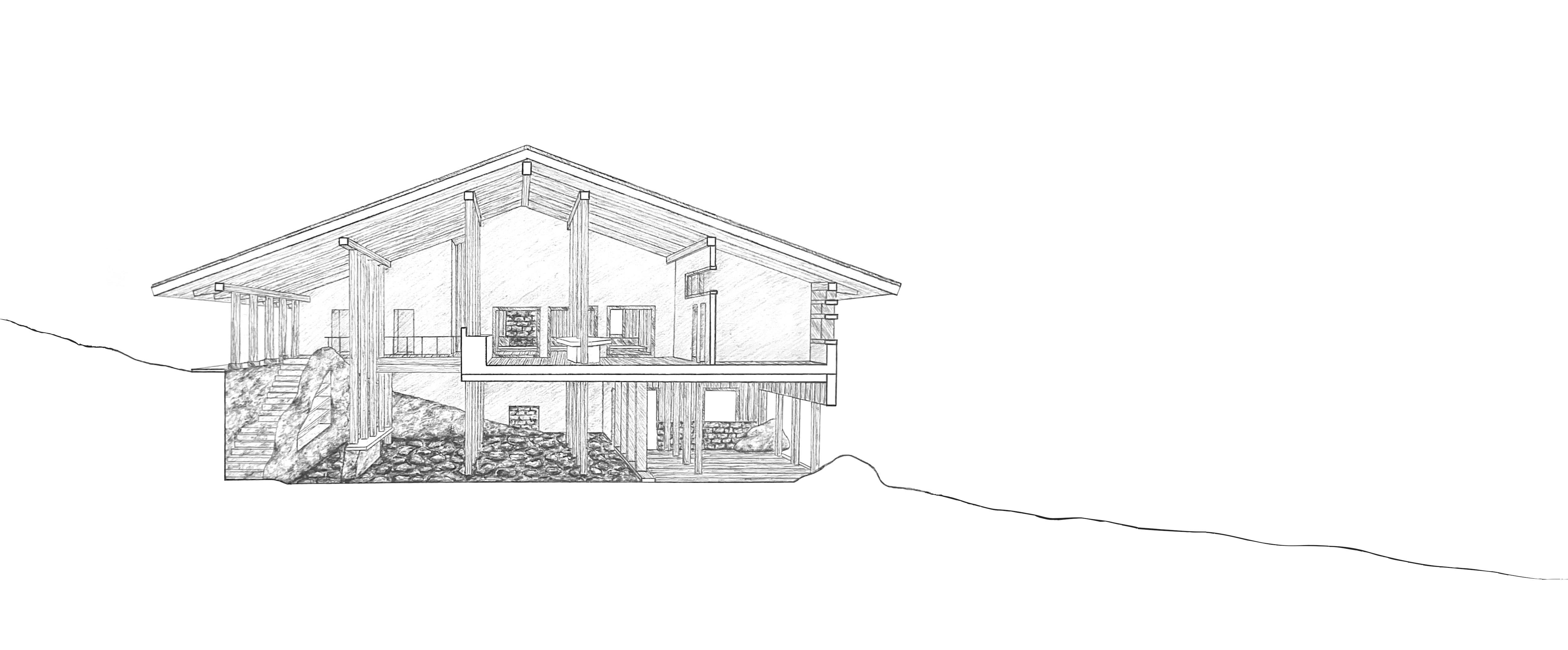
Avory Lai 14
granite metal plaster

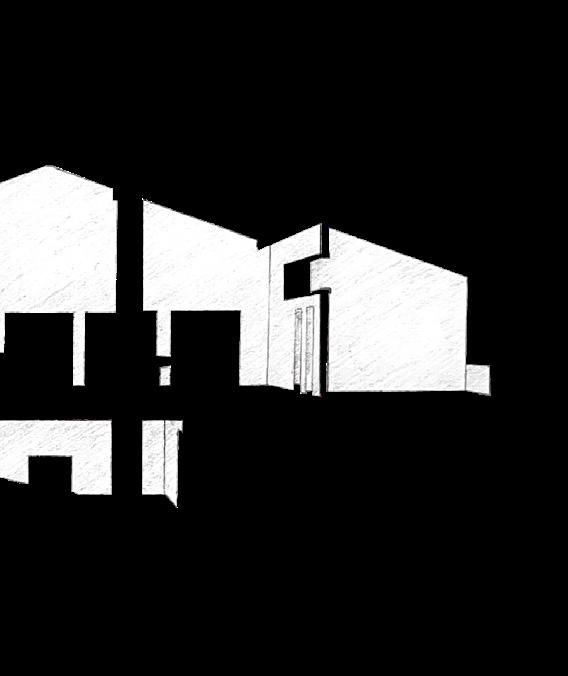

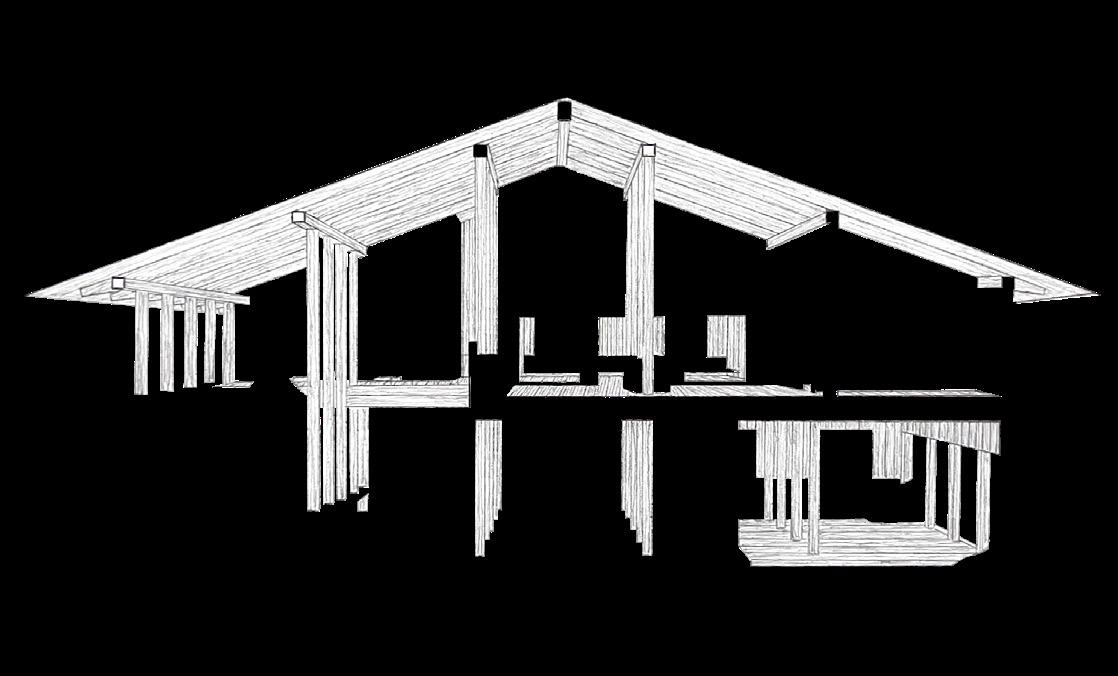




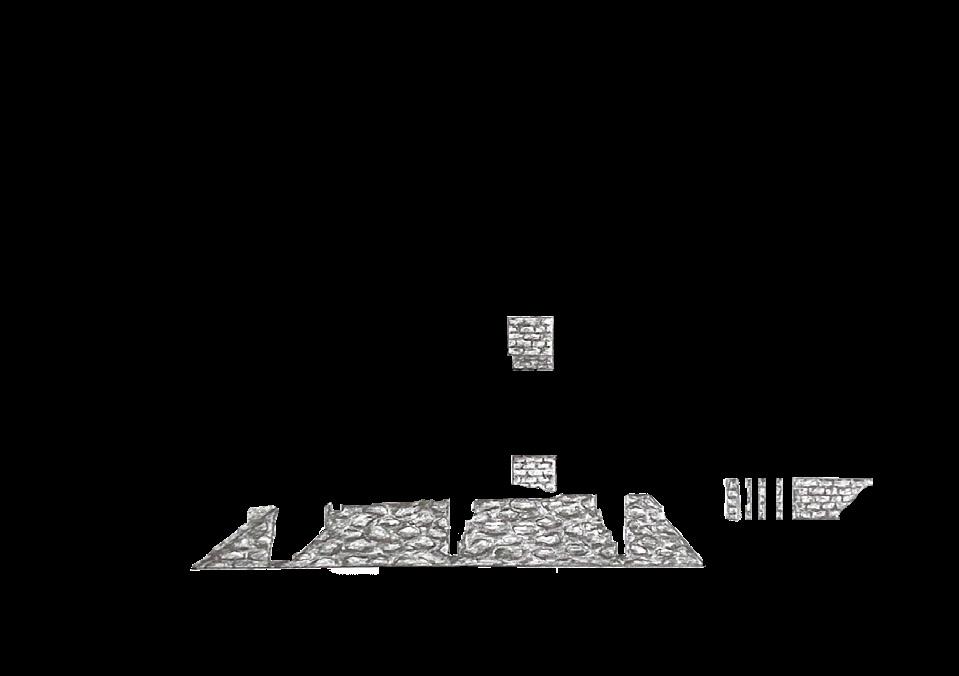

materiality study
With the main focus being the use of alterantive forms of rock, additional materials were used to create textural differences and separate atmospheres between the floors.
August 2023 15
wood stone
case study: safari 7
visualization
Course: 2B Design Studio
Location: New York, New York
Skills: Rhino, PS, AI
Safari 7 is a project that is an addition to the Line 7 subway in New York. It aims to reunite people back to their surrounding ecology through a series of twelve podcasts commuters can listen to as they travel between Queens and Manhattan.
Through my research into the project, I have found that there are various landscapes in New York, each with a unique function in the ecology. There is a direct connection between human habits and practices and their respective ecological landscapes. This project is no longer active and the information is less accessible, but the values and intentions are still relevant. Today the information is shared through word of mouth.
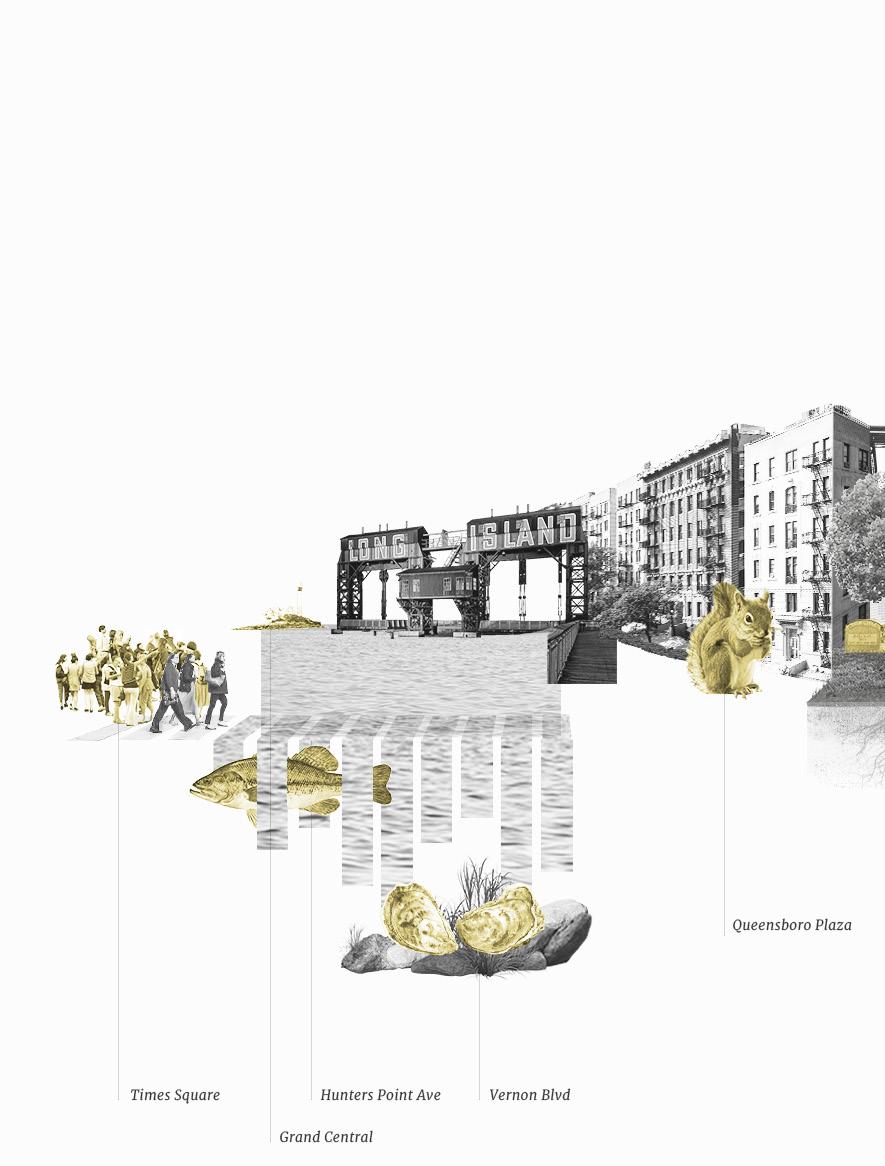
Avory Lai 22 Times Square Grand Central Hunters Point Ave Vernon Blvd
Plaza
Queensboro
highlighting the ecology around Line 7, specifically the animals and landsapes that appear most prominently in the neighbourhood
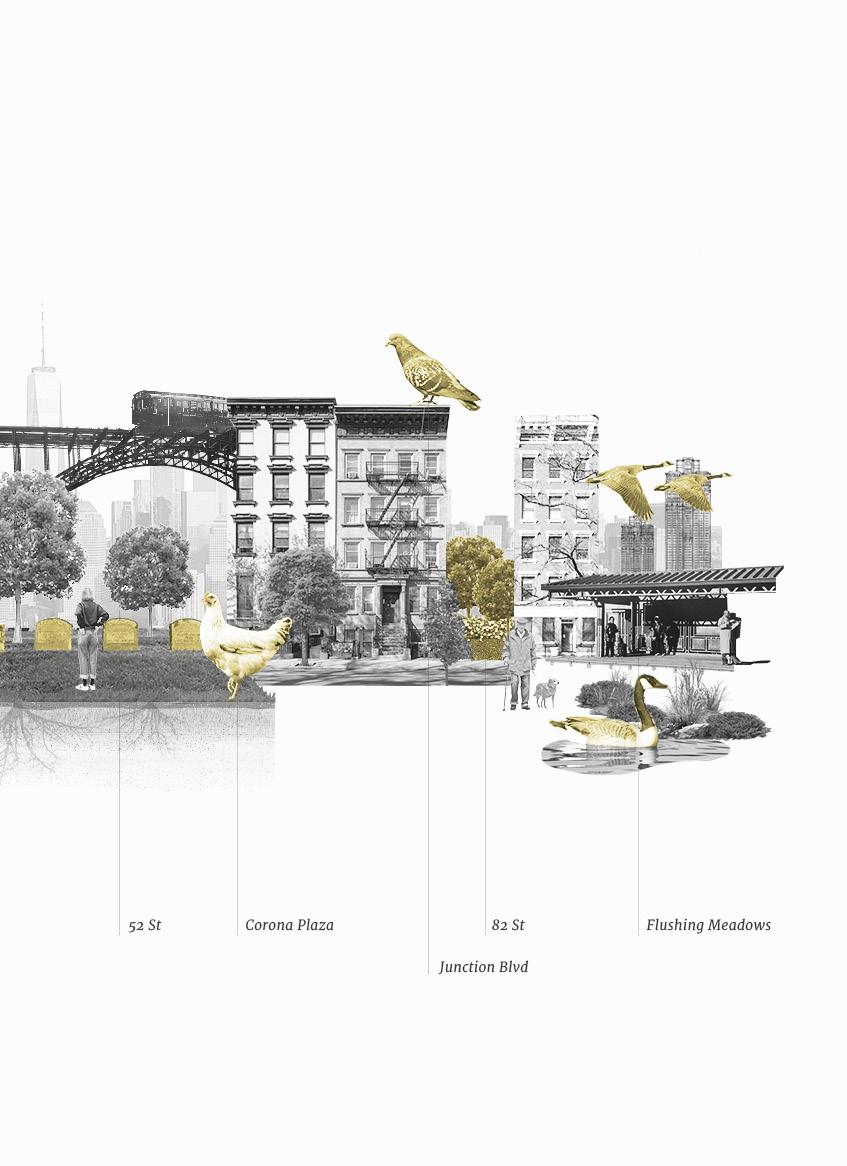
illustrating the elevation change as the subway moves from above ground to underground as it passes through the East River
May 2023 23
Blvd
St 82 St
Corona Plaza
Junction
52
Flushing Meadows
4 of the 12 stops with podcasts highlighted, their unique ecology is illustrated in the diagrams
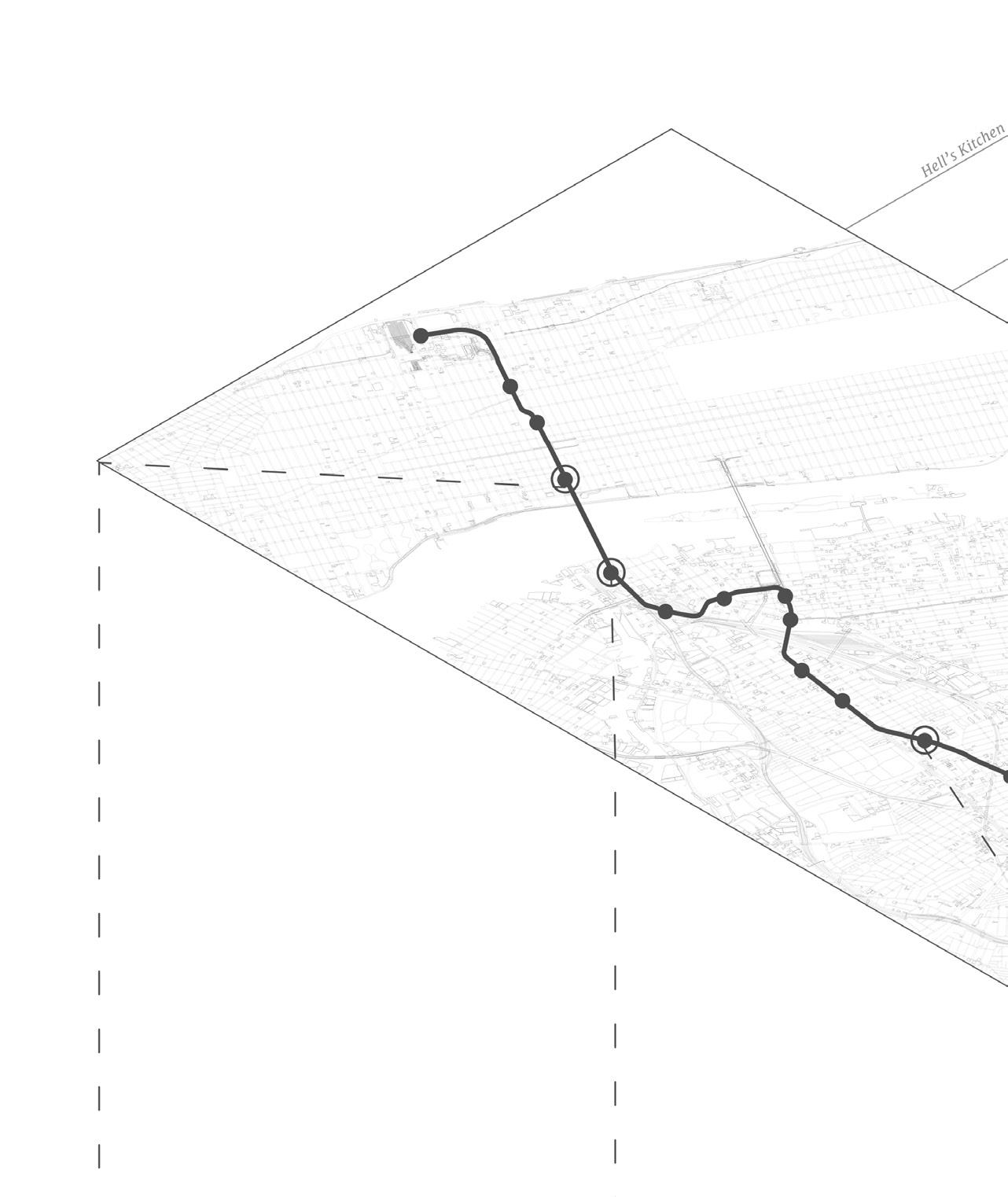
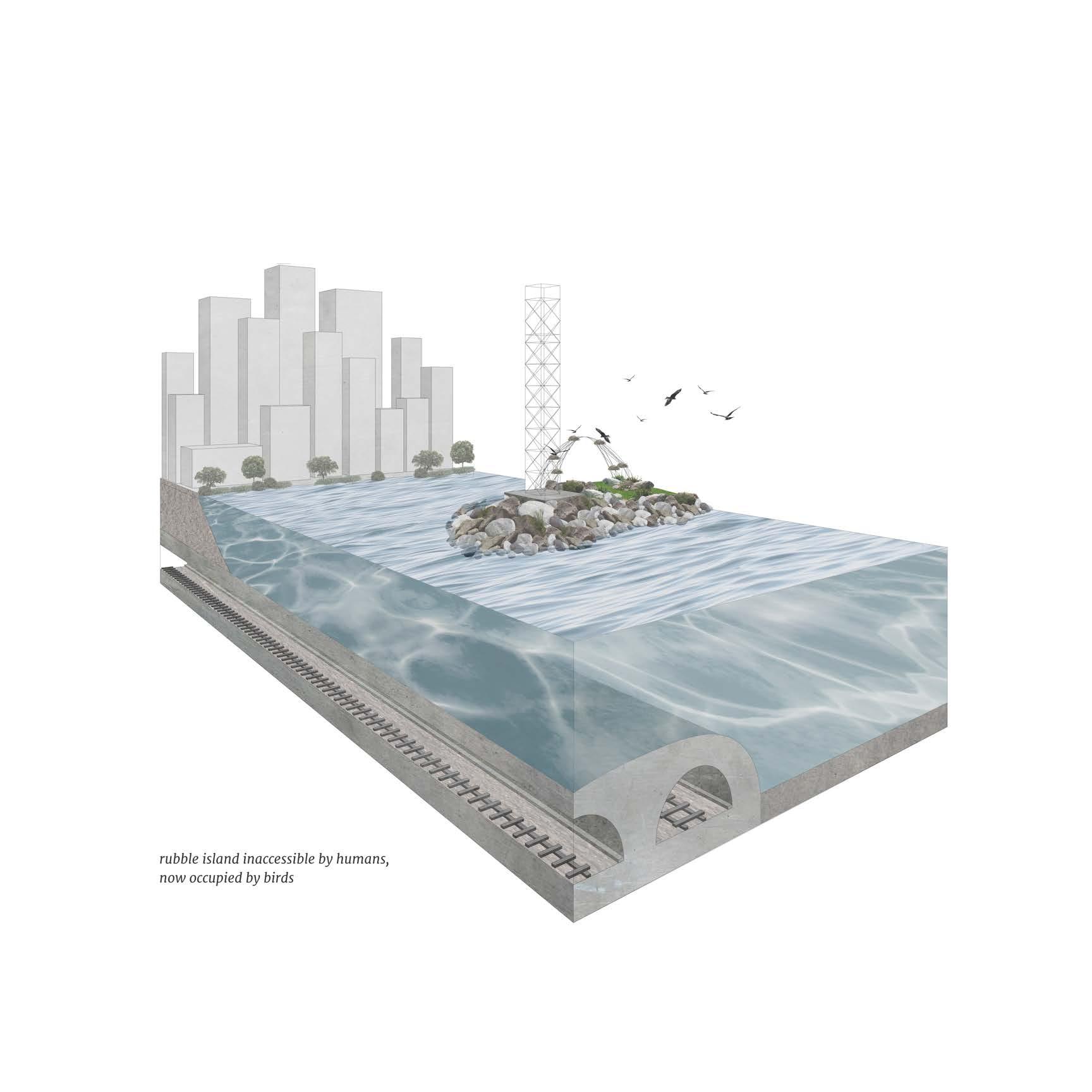
rubble island inaccessible by humans, now occupied by birds.
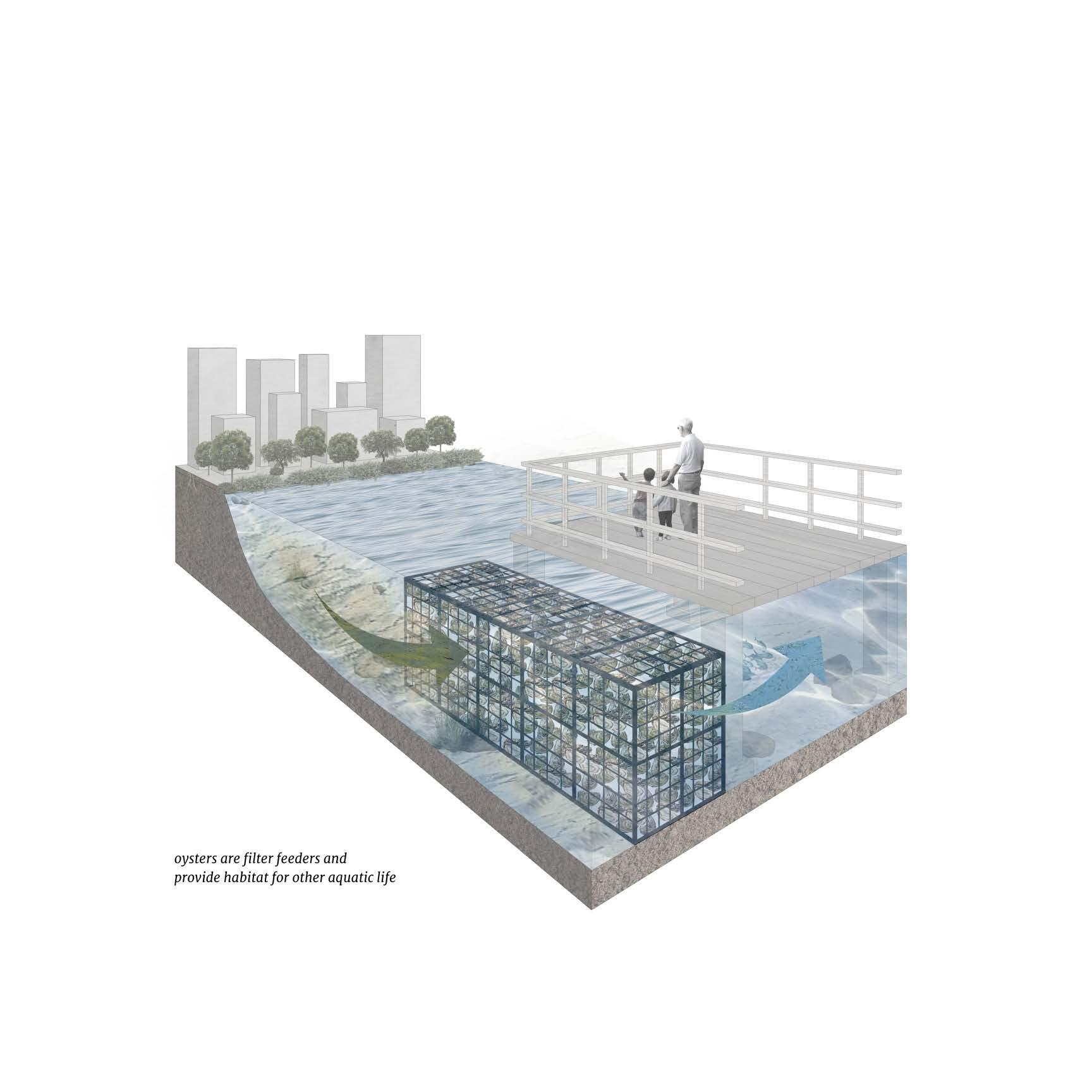
oysters are filter feeders and provide habitat for other aquatic life.
Lai 24
Avory
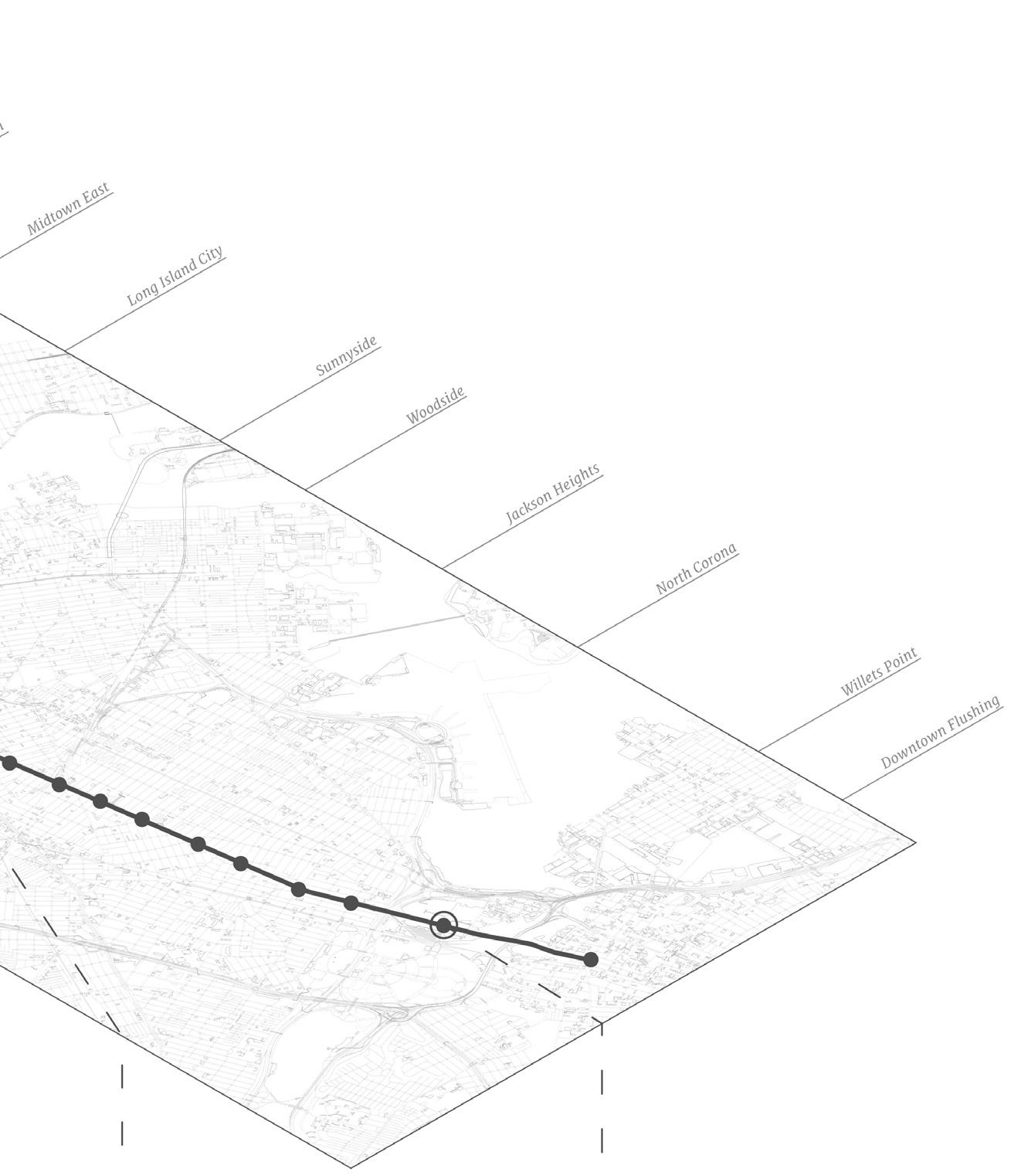

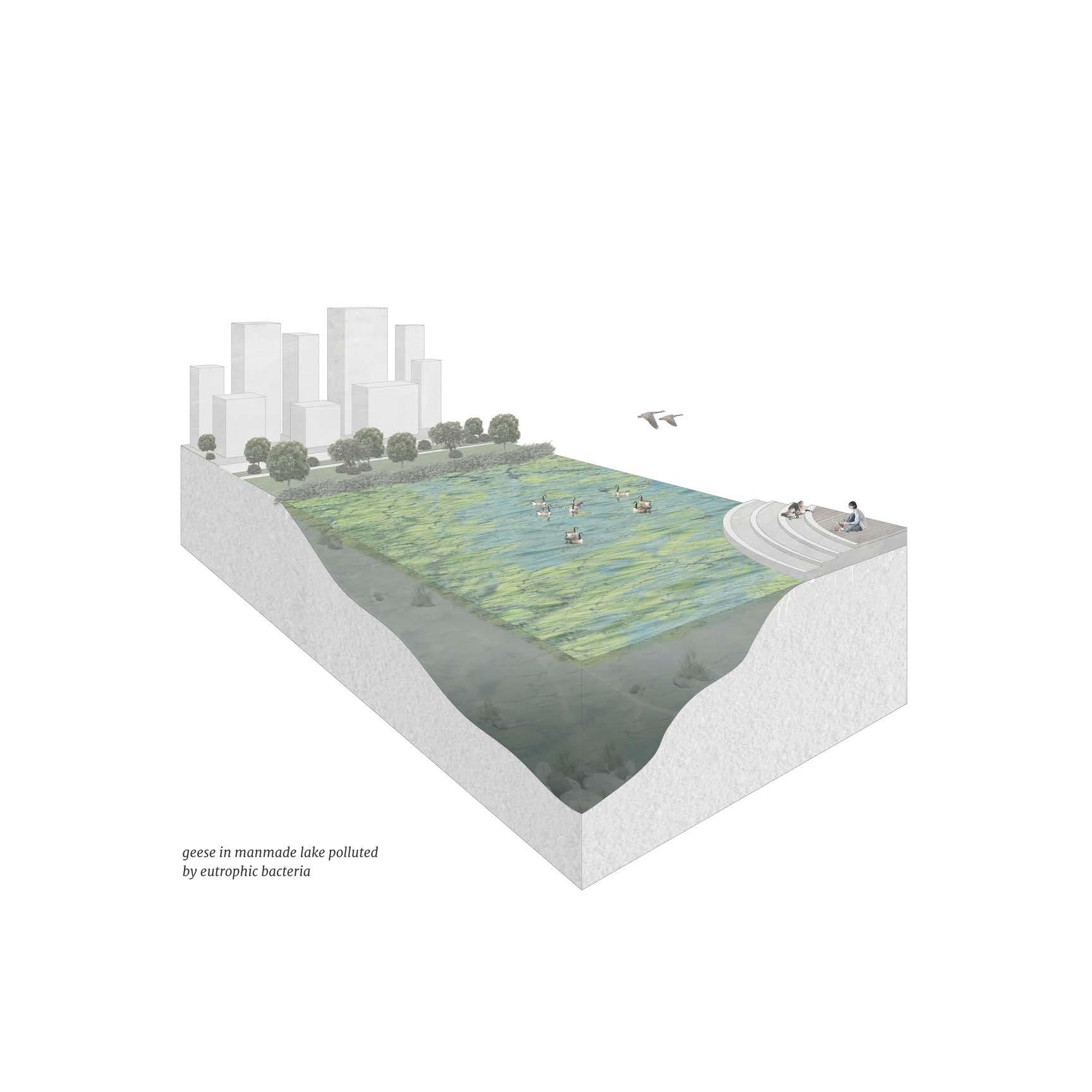
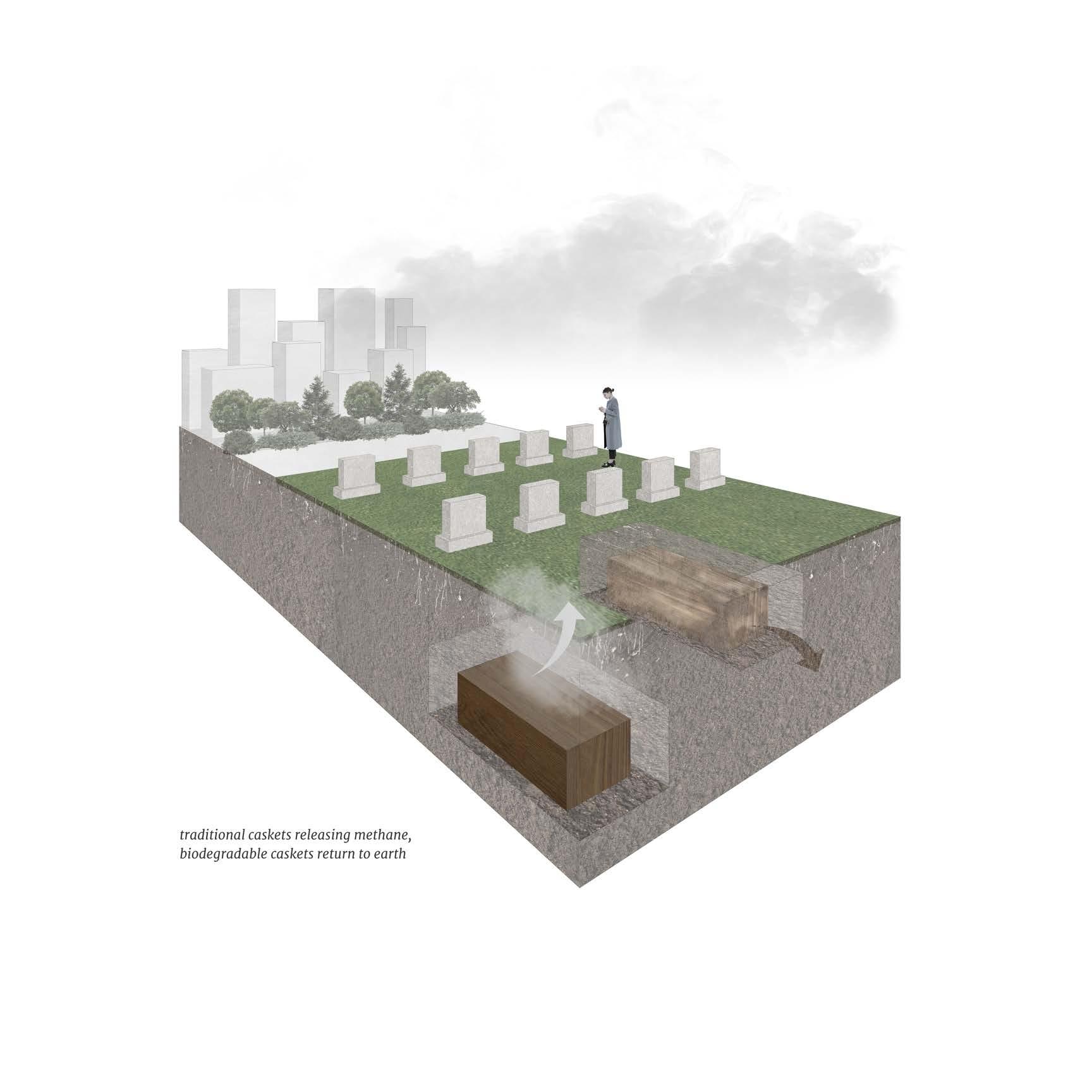
May 2023 25
traditional caskets releasing methane, biodegradable caskets return to earth.
geese in manmade lake polluted by eutrophic bacteria.
re-brick
supportive housing
Course: 2A Design Studio
Location: Cambridge, Ontario
Skills: Rhino, PS, AI
Re-Brick is situated in Cambridge, Ontario, between two buildings. The building’s brick is sourced from local abandoned buildings and upcycled to create a playful, welcoming exterior. The user groups are women and children, and refugees, both of whom have possibly faced negligence, abuse, discrimination and are suffering from trauma. Similarly to how the materials are given a new building to be a part of, the women and refugees are given a safe and supportive place to find their new life and build their families and careers.
Safety and support were the guiding factors for this project. The resident should always feel safe in their home, and the design should encourage that idea. A major part of the design is the courtyard that opens towards the adjacent building rather than the road or driveway. The courtyard on the ground floor is then semi-private as it is accessible by the public. This can make some residents uncomfortable, the response was to create a resident’s balcony on the second floor, as well as further utilize the roof as a completely private resident space.
As for support, the building includes a daycare, counselling rooms and a collaborative workspace for women and refugees to work on their own projects or collaborate with others.
The visual connections between the interior and exterior of the building can be observed from the social spaces on any of the floors or from any of the resident’s units. This allows for more opportunities for residents to interact with each other and explore their new environment.
Avory Lai 26
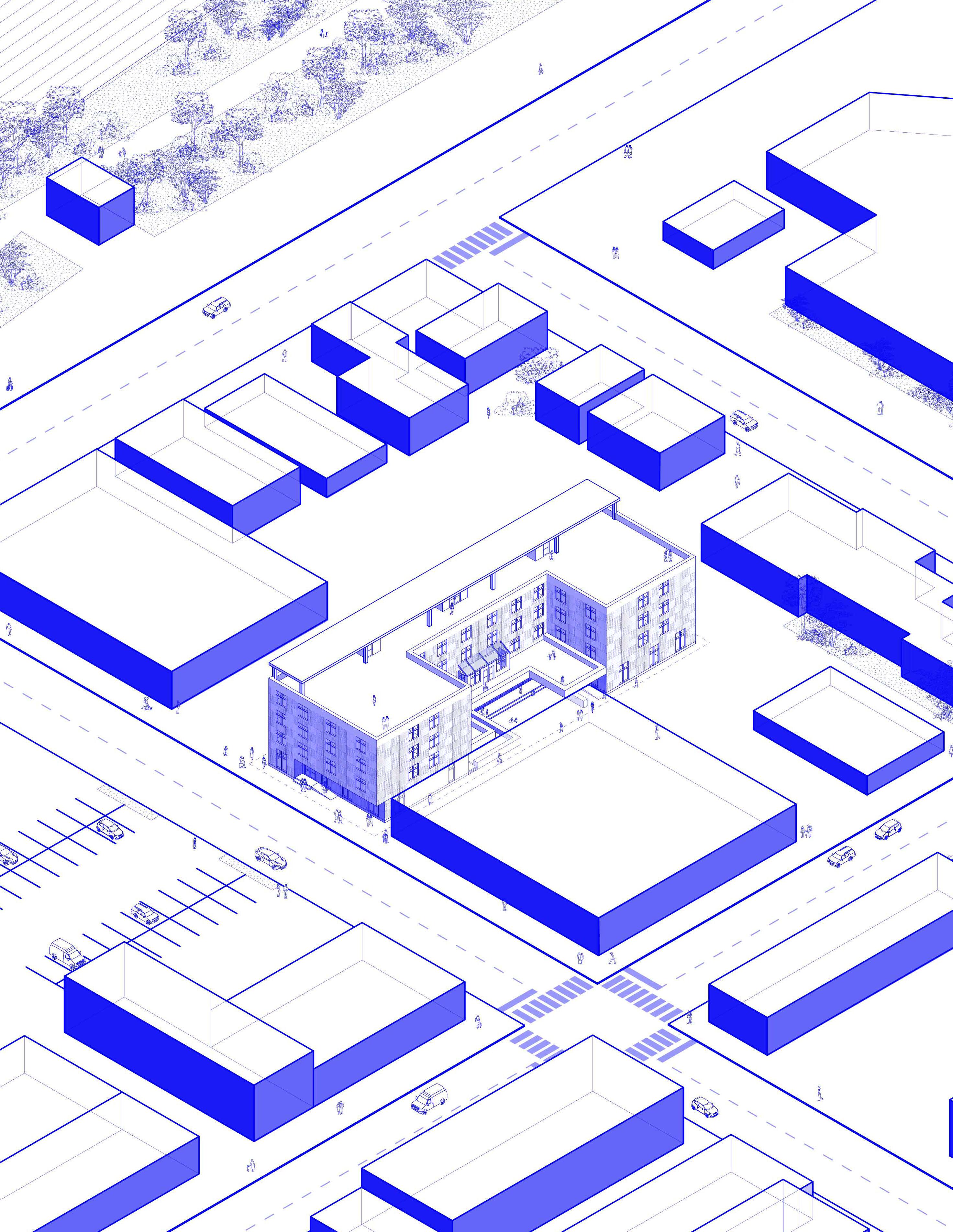
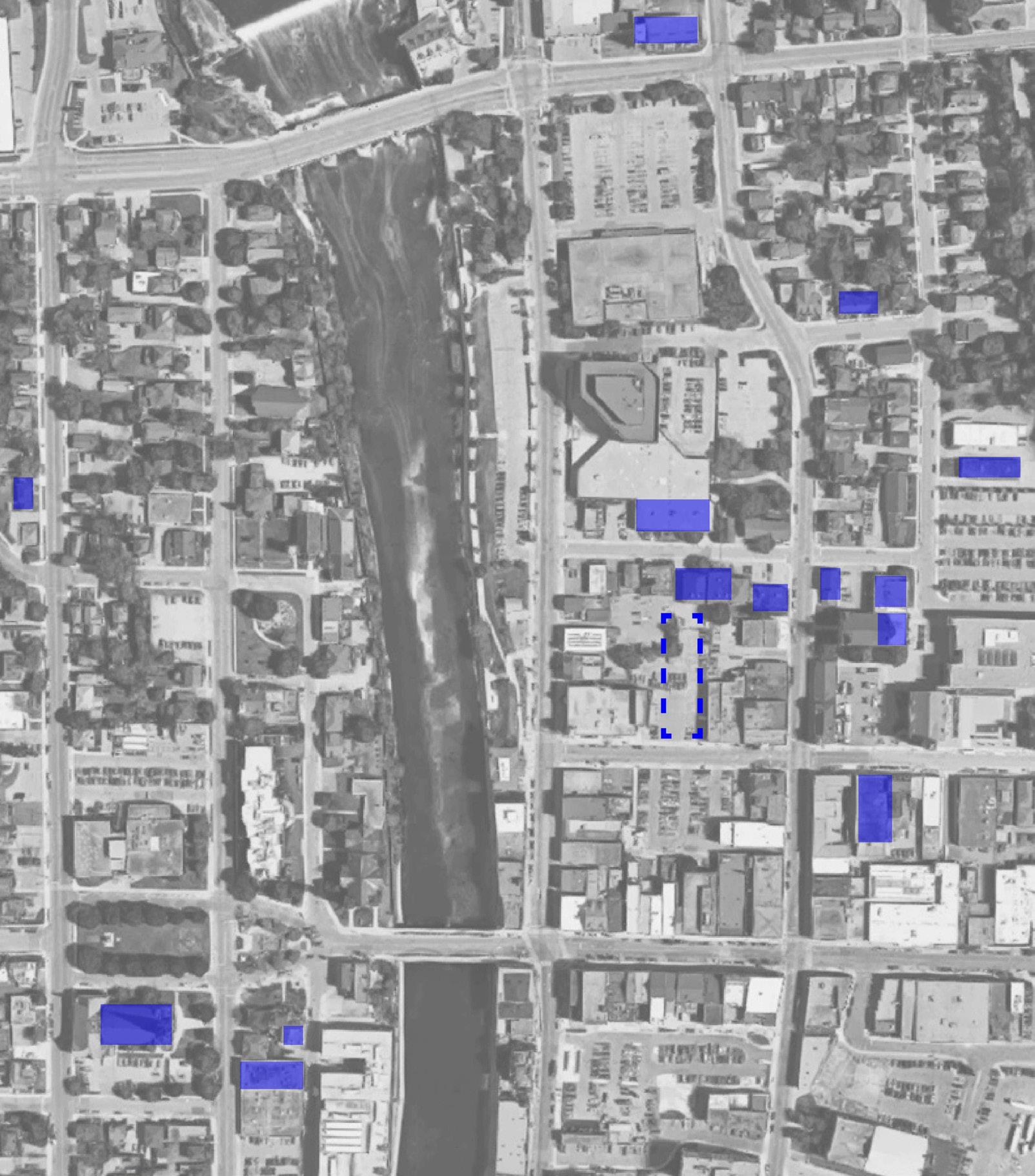
site plan
site surrounding counselling and daycare buildings
Avory Lai

1. site with adjacent buildings.

3. courtyard created to allow space for:
- outdoor social space
- daycare outdoor space
- windows for all the bedroom units
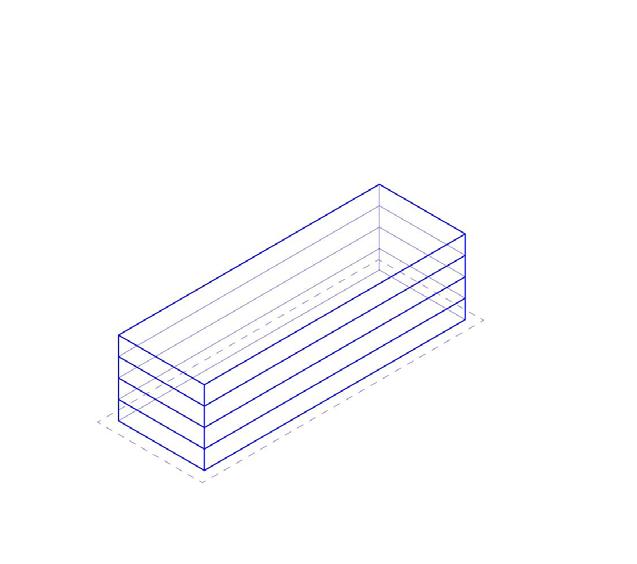
2. first floors plus rooftop balcony to accommodate all users and support programs.
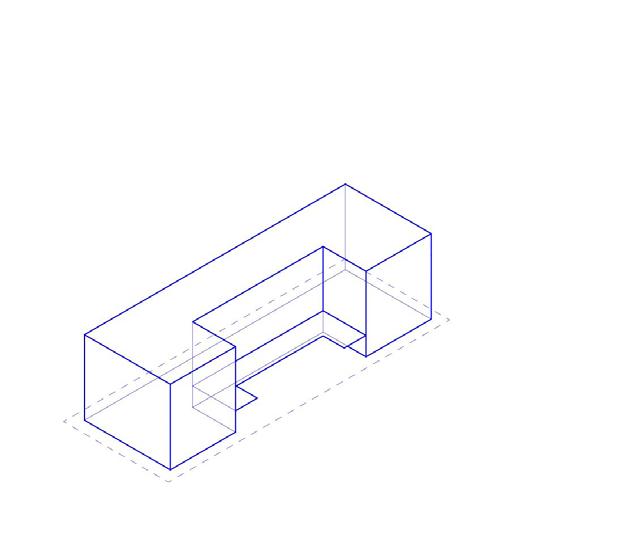
4. private balcony created for residents on second floor.
massing diagram
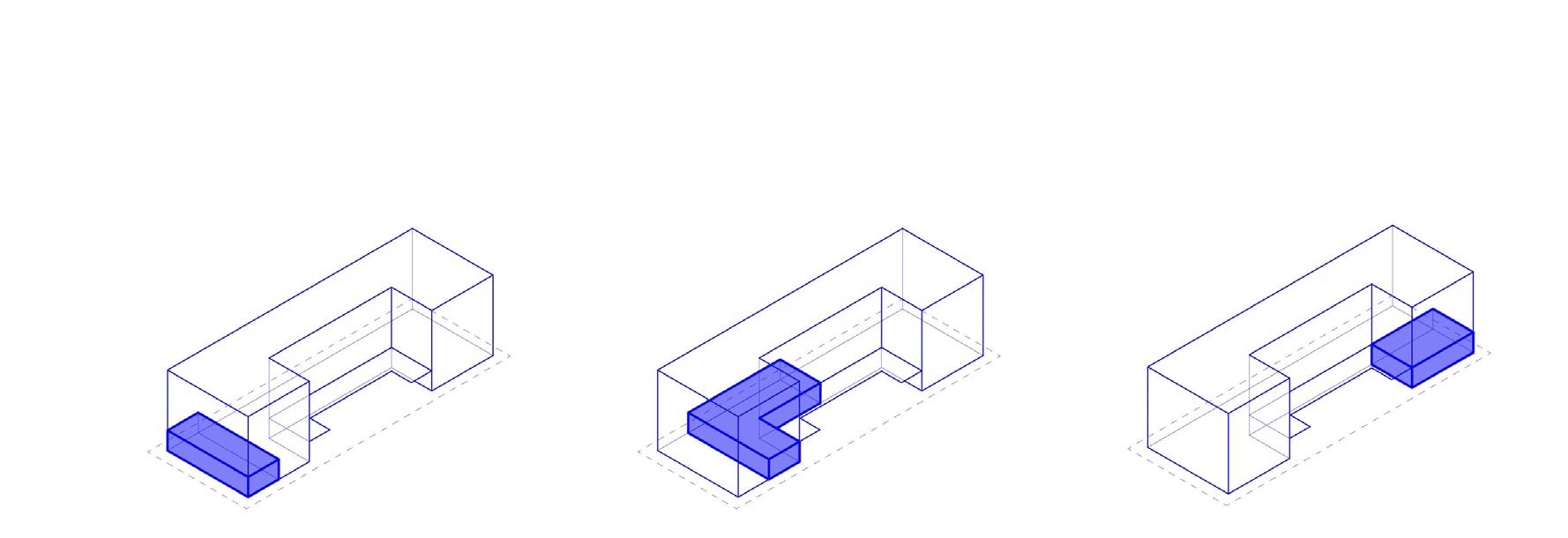
collaborative workspace
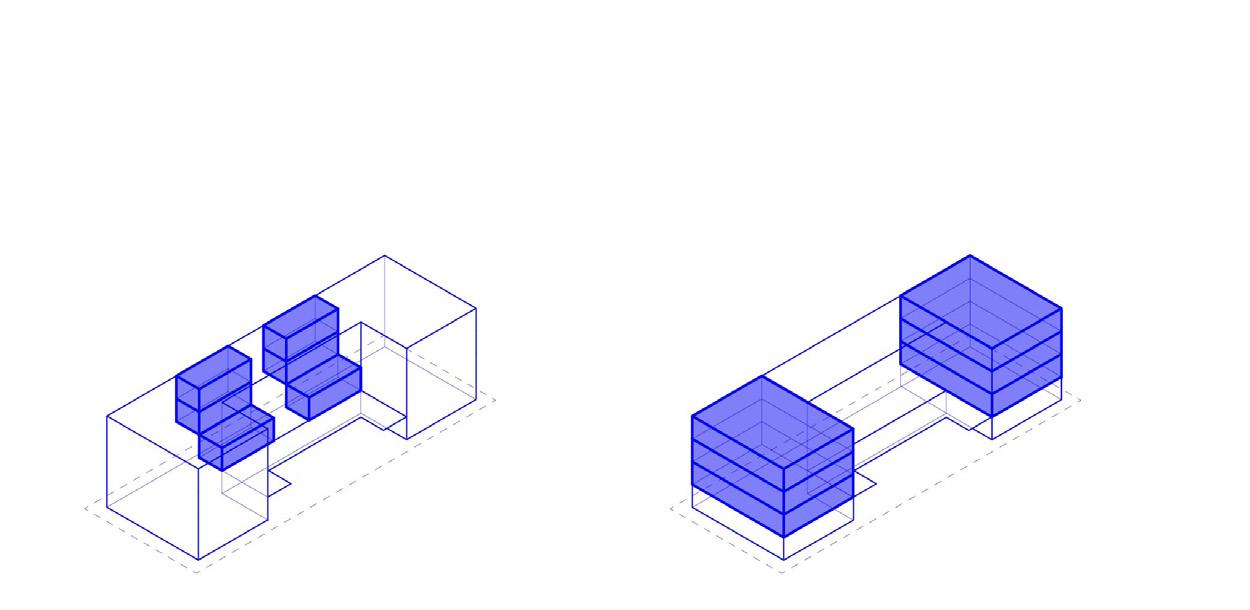
daycare
counselling rooms
program diagram
December 2022 29
1-bed units 2-bed units
ground floor plan

second floor plan
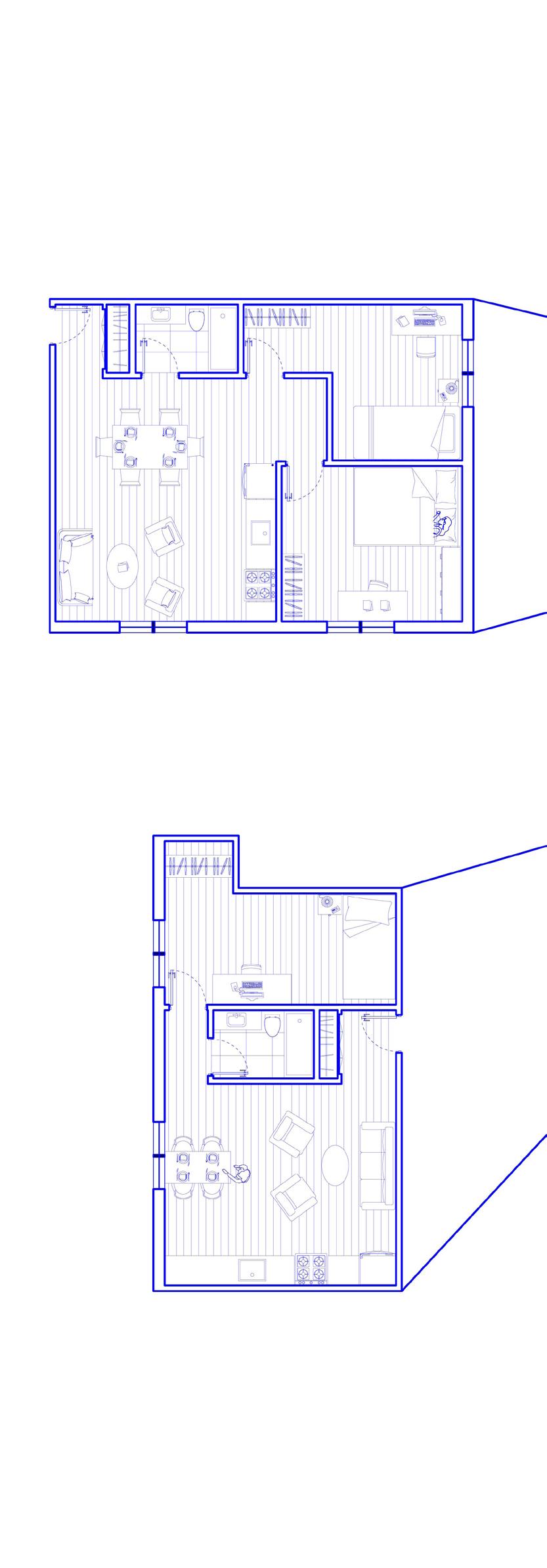
typical 2-bed room
typical 1-bed room
Avory Lai

third & fourth floor plan
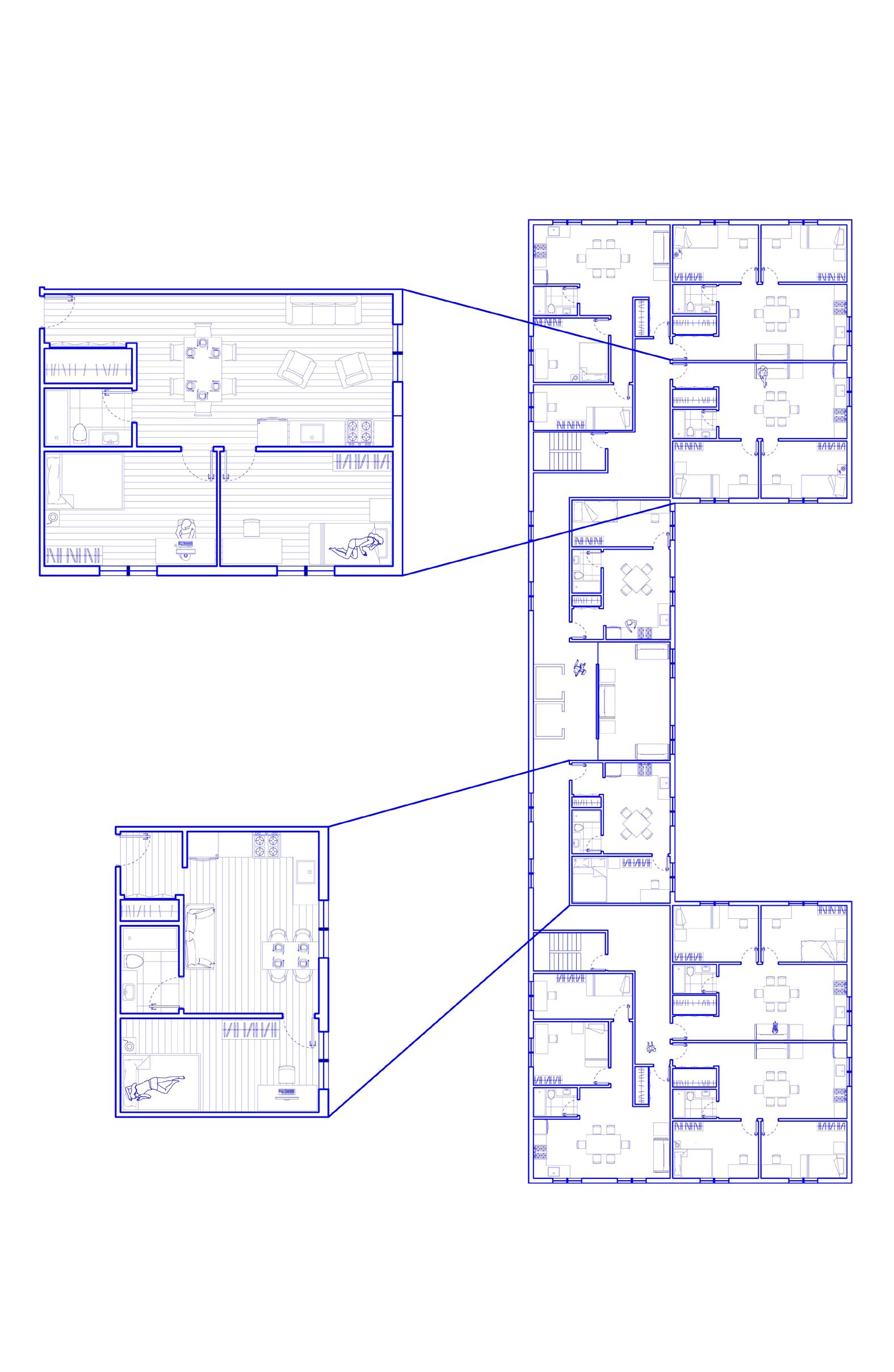 typical 2-bed room
typical 1-bed room
typical 2-bed room
typical 1-bed room
December 2022
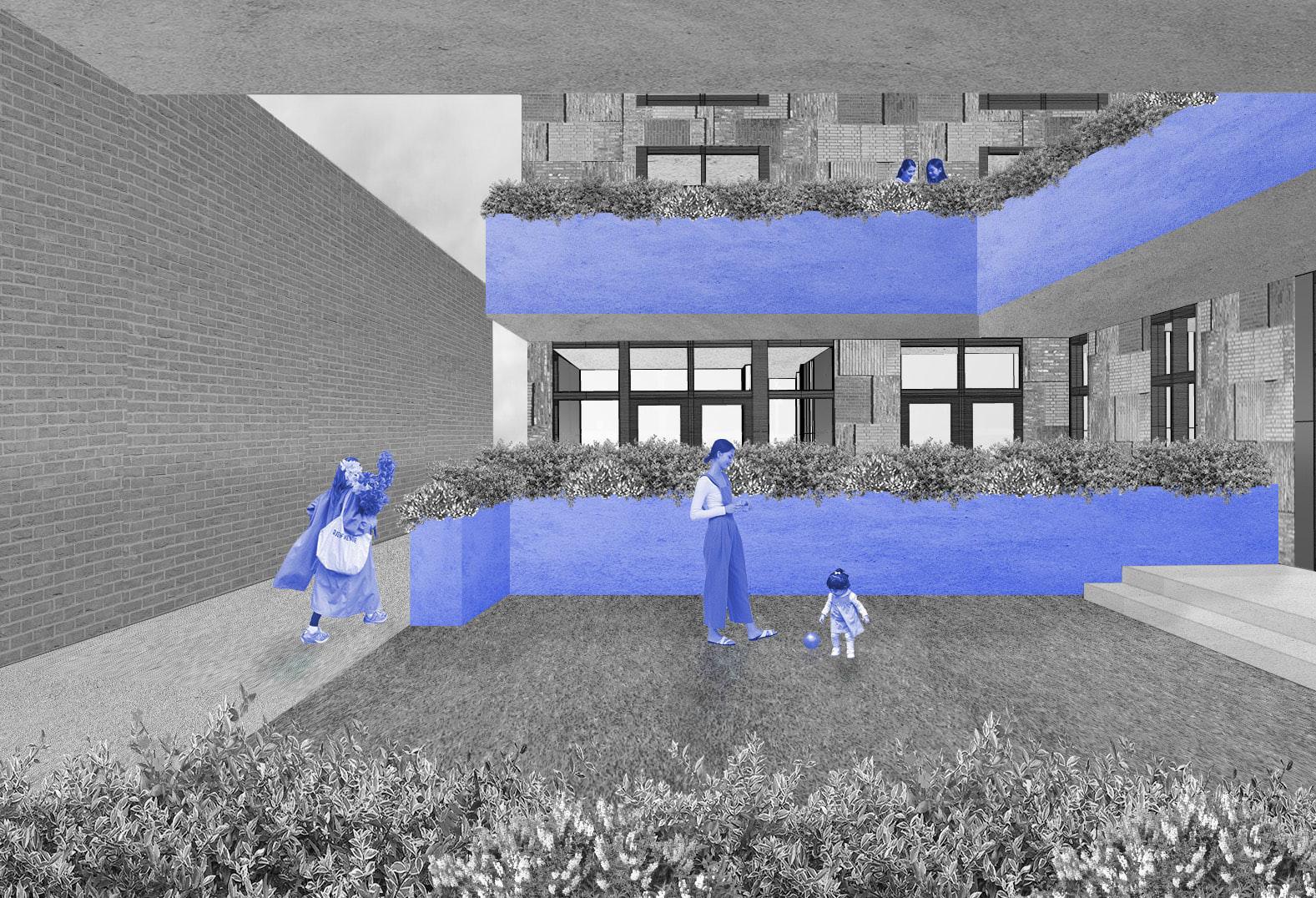
Avory Lai 32
standing in front of the entrance, facing the courtyard
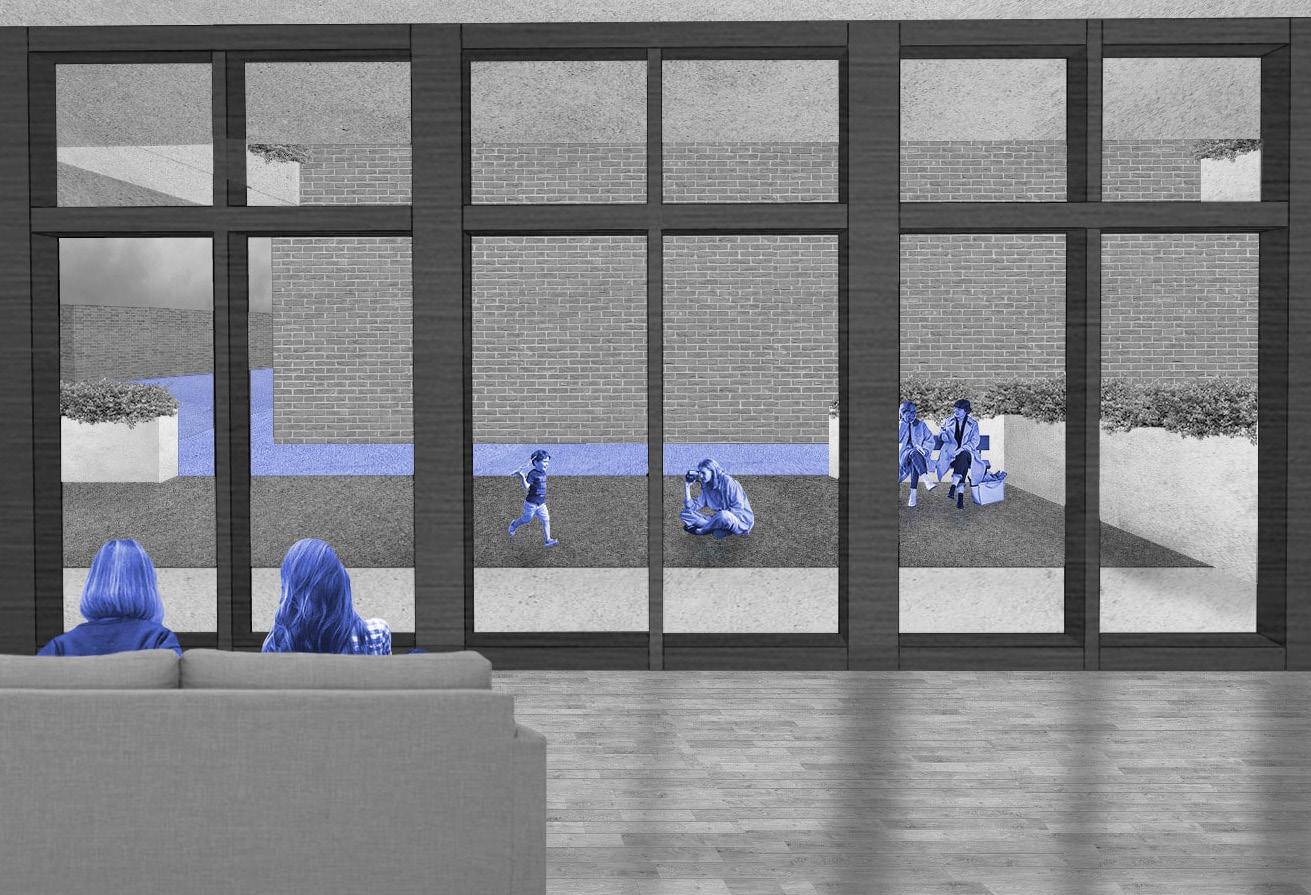
December 2022 33
sitting in the social space, looking out into the courtyard
building table
floors
FAR/FSI

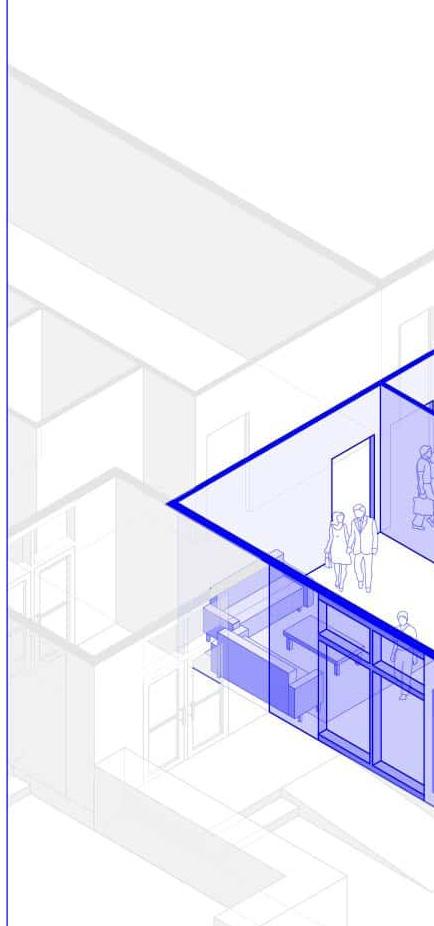
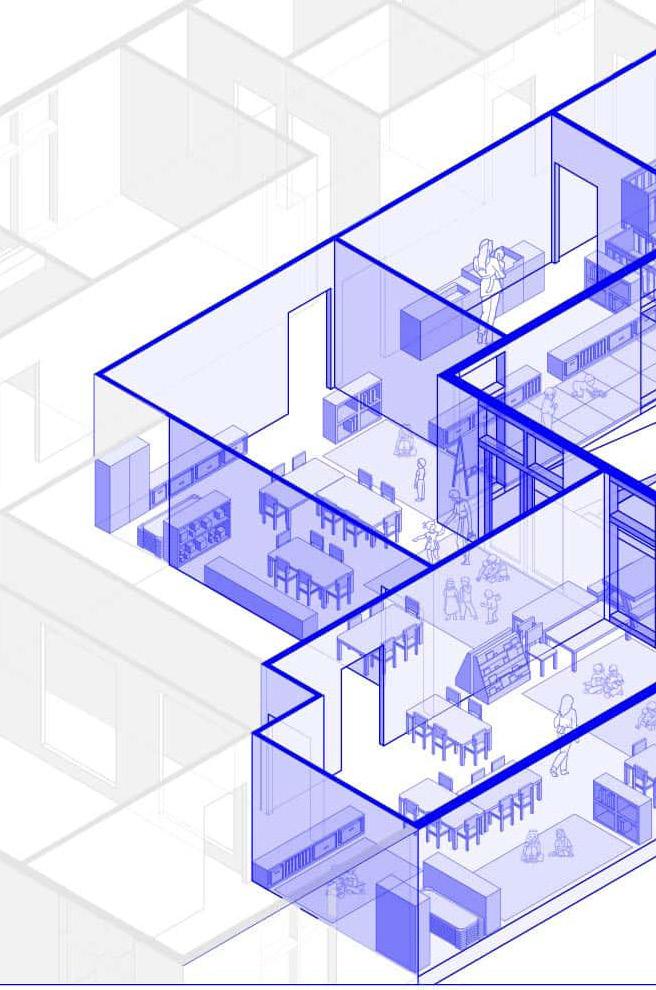
34
Avory Lai
above grade
% of site coverage # of car parking spots # of bicycle parking spots
common space area outdoor common space area # of units # of people housed 3.02 sqm 4 floors 1 floor 71% 24 64 208 sqm 1296 sqm 24 units 66 people
floors below grade
indoor
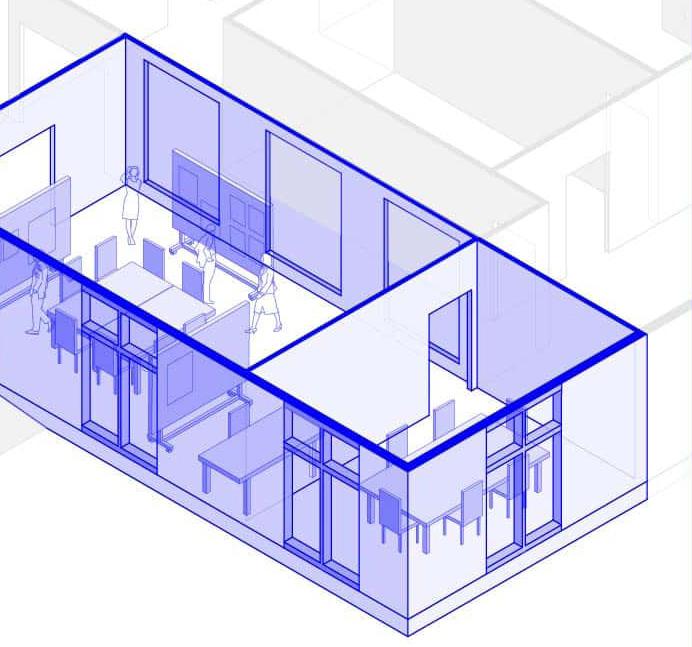
collaborative workspace
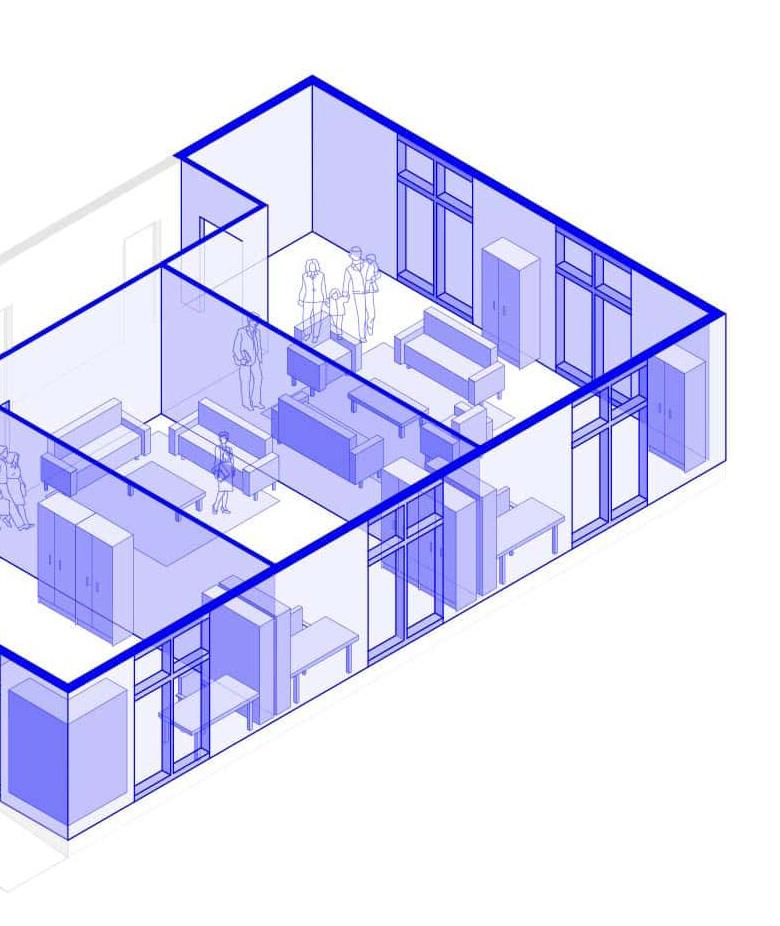
counselling rooms
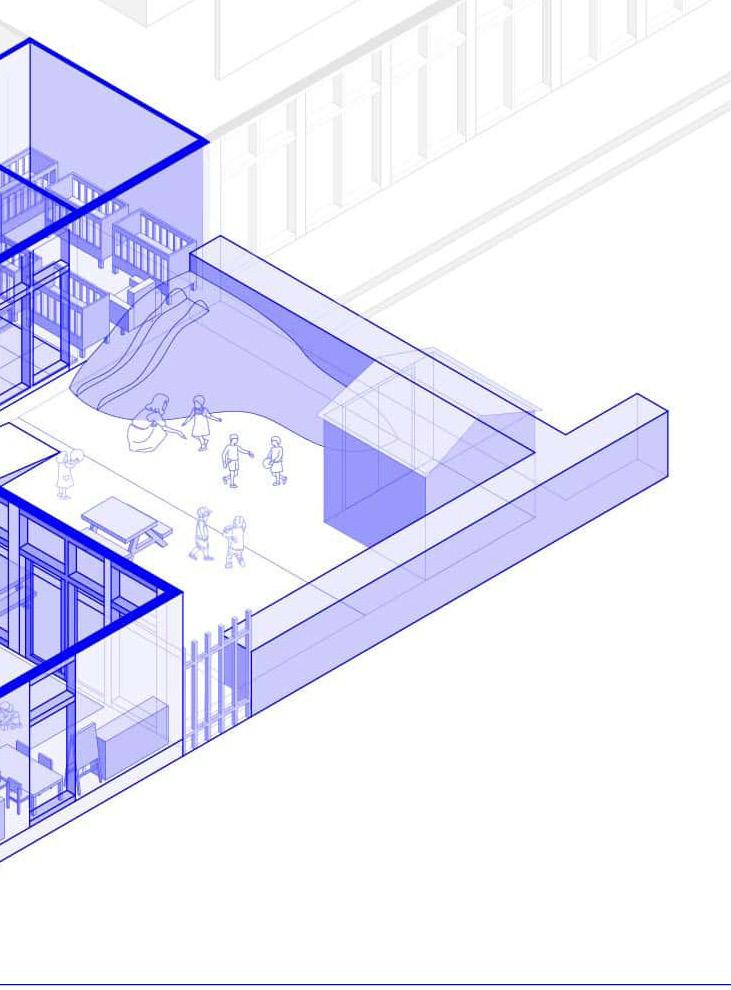
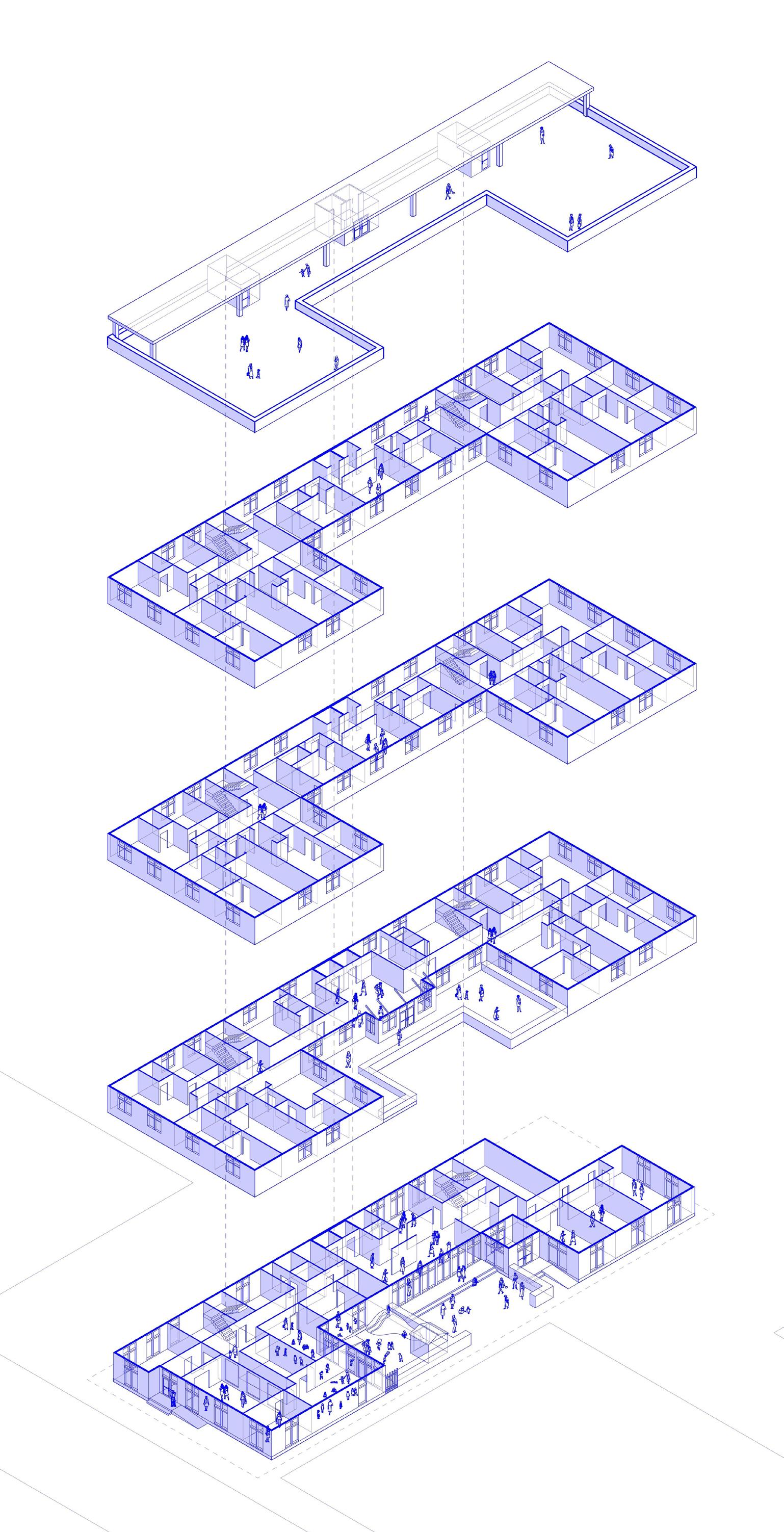
daycare exploded social axo
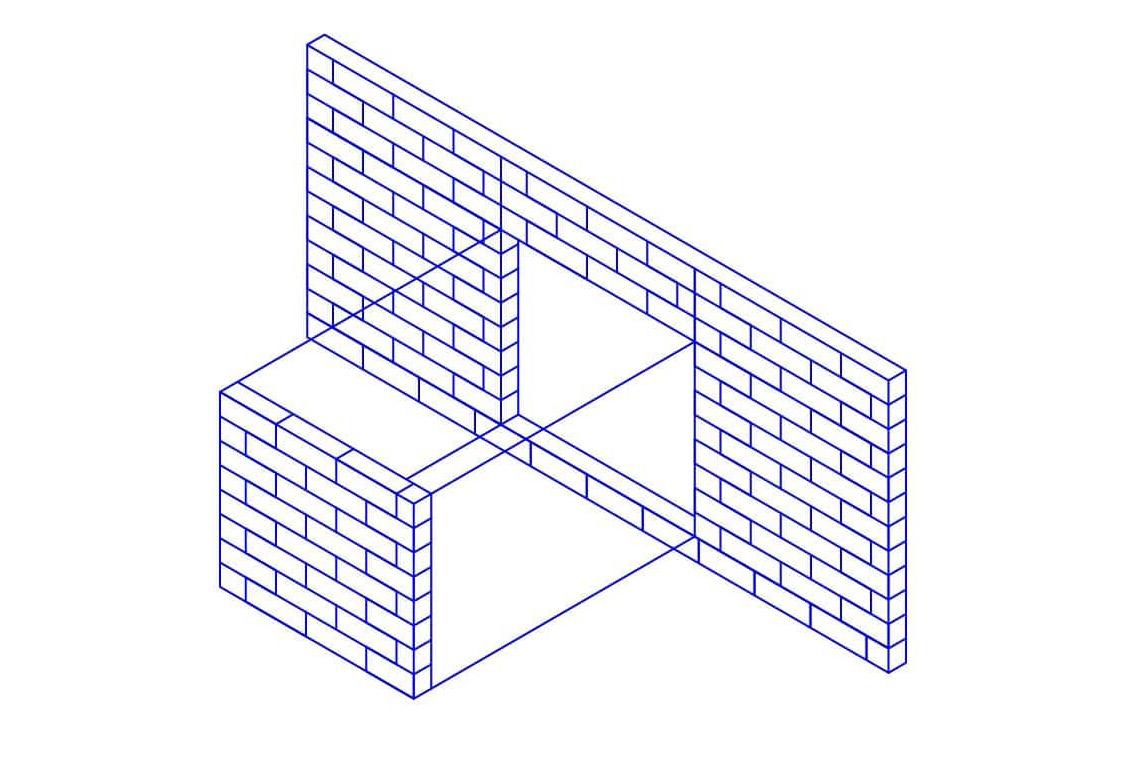

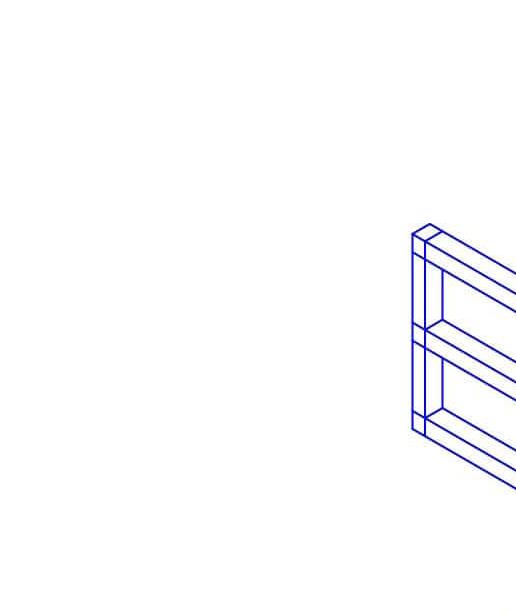
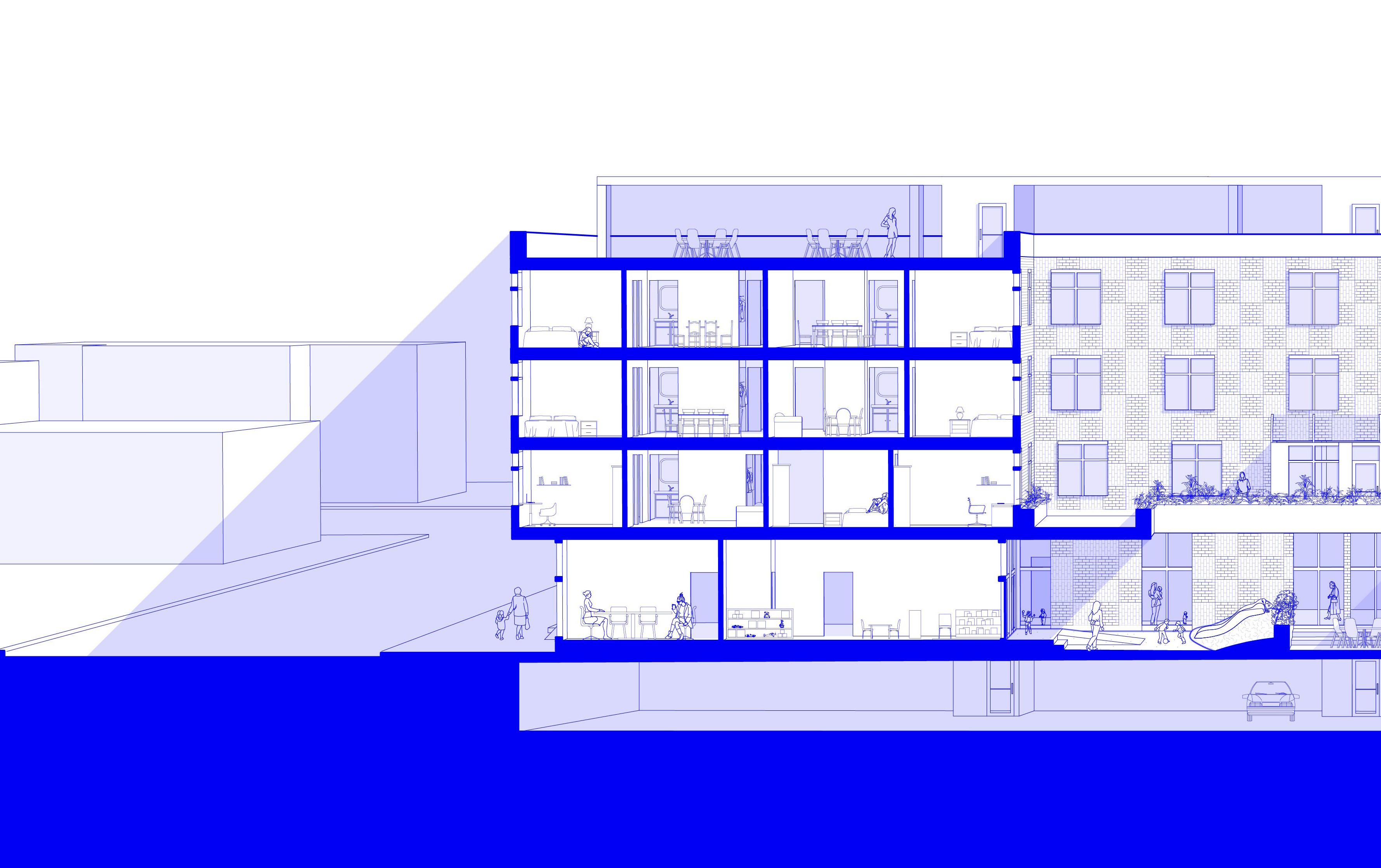
Avory Lai
exterior brick upcycling diagram
section perspective
1. brick panel cut out of existing building
2. brick panel within frame
3. steel


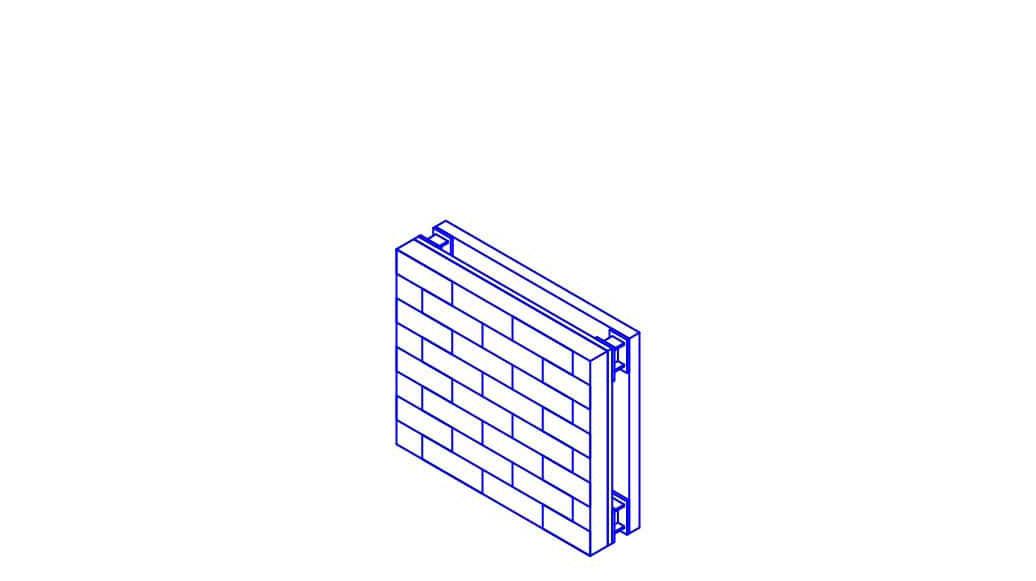

December 2022
frame
5. panel assembled onto building wall
4. panel hung from load-bearing “I” profile brackets

thank you for your time! avory.lai@uwaterloo.ca 416-209-9629

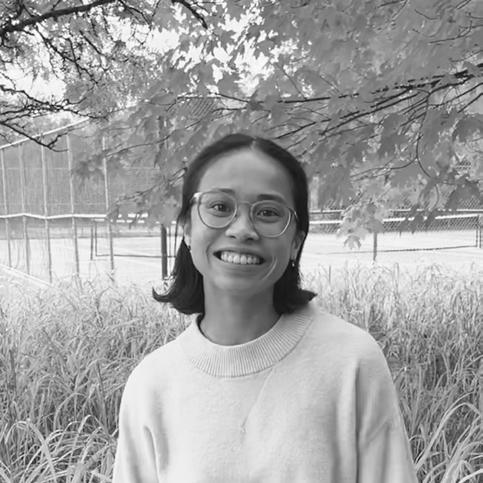


 Michael Nicholas-Schmidt, OAA, MRAIC Principal
Michael Nicholas-Schmidt, OAA, MRAIC Principal




























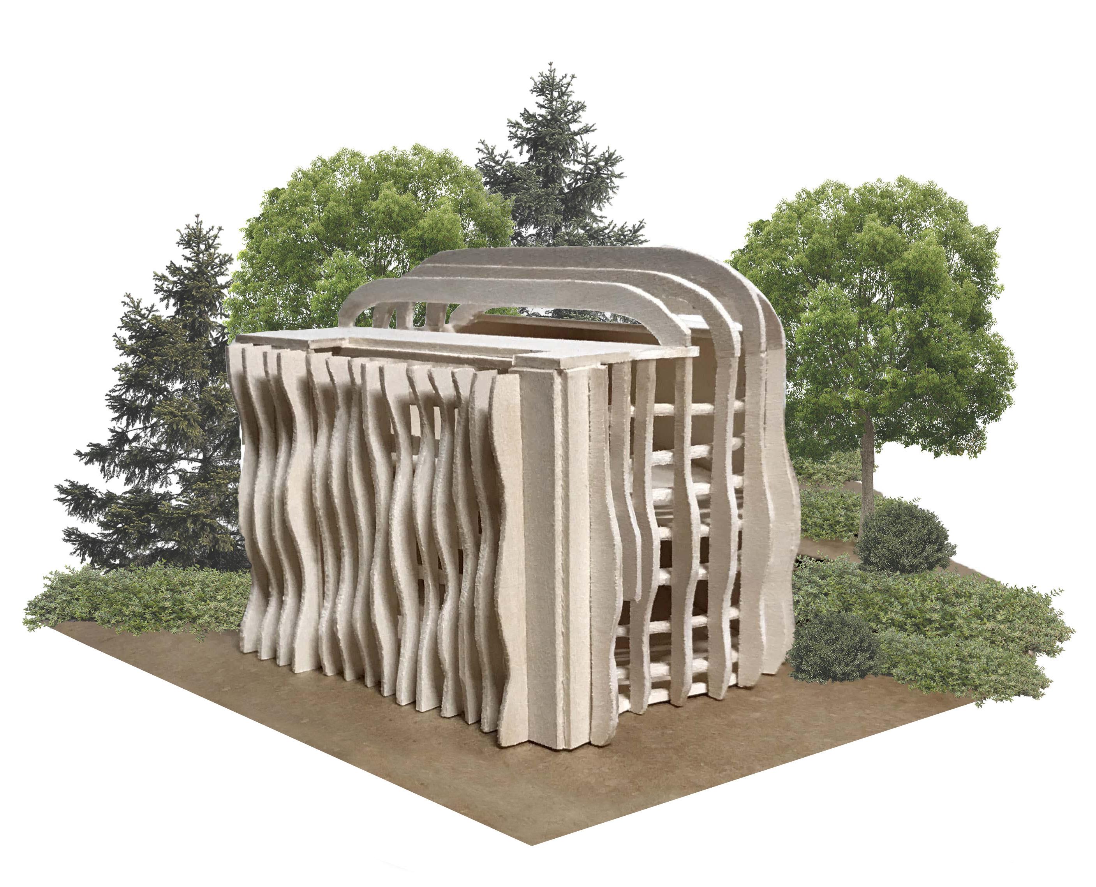



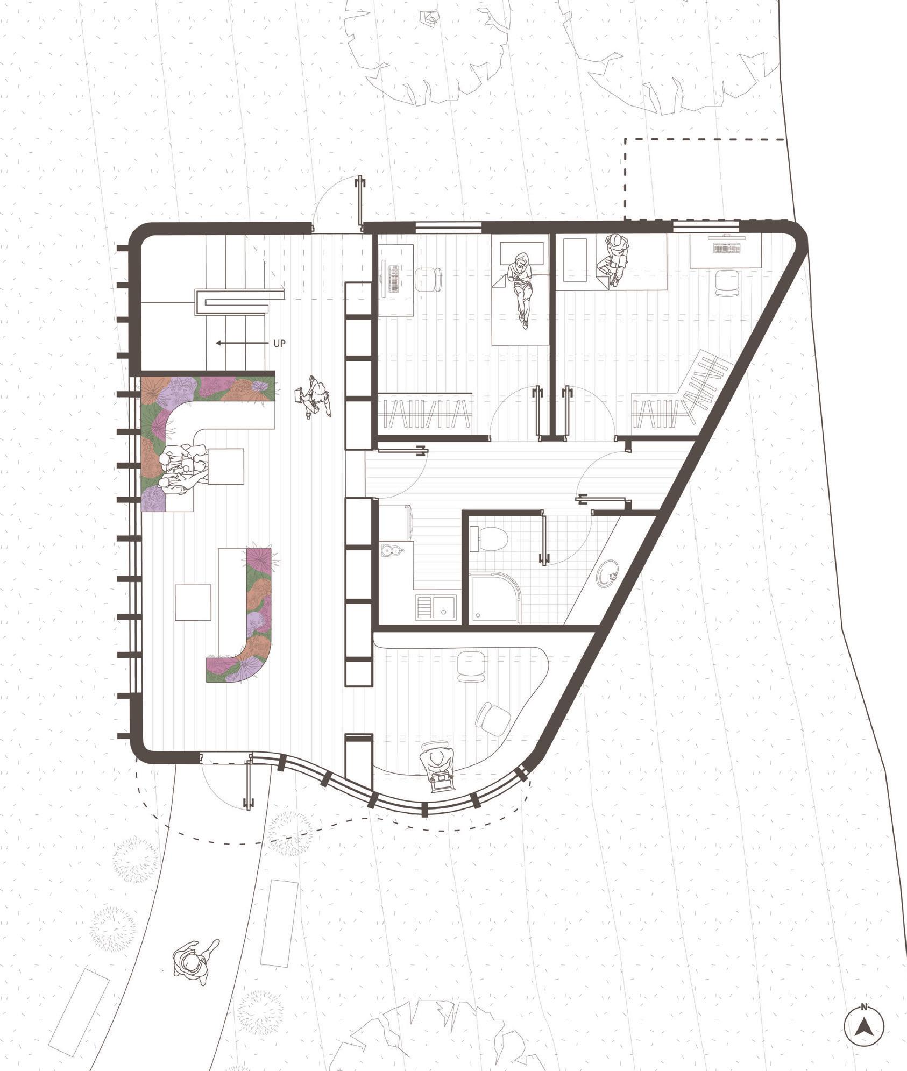
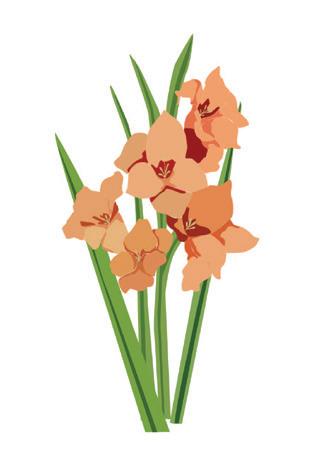


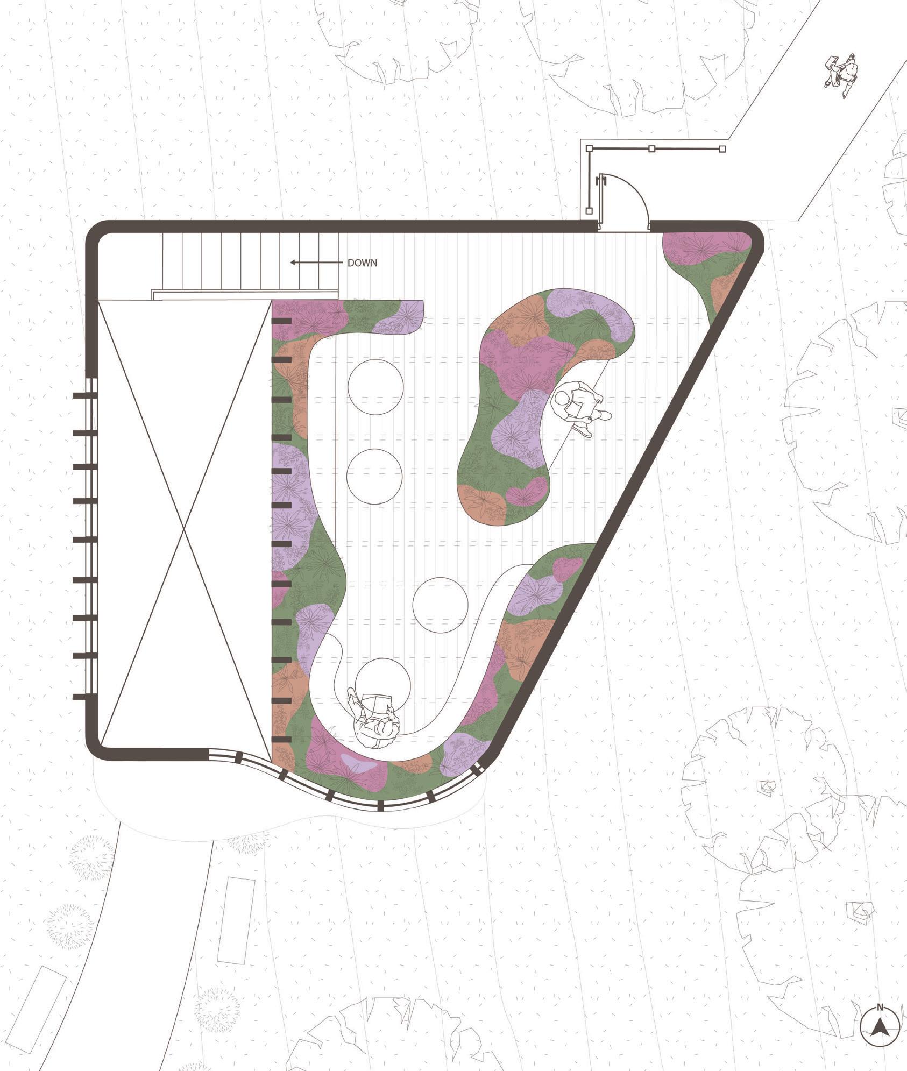
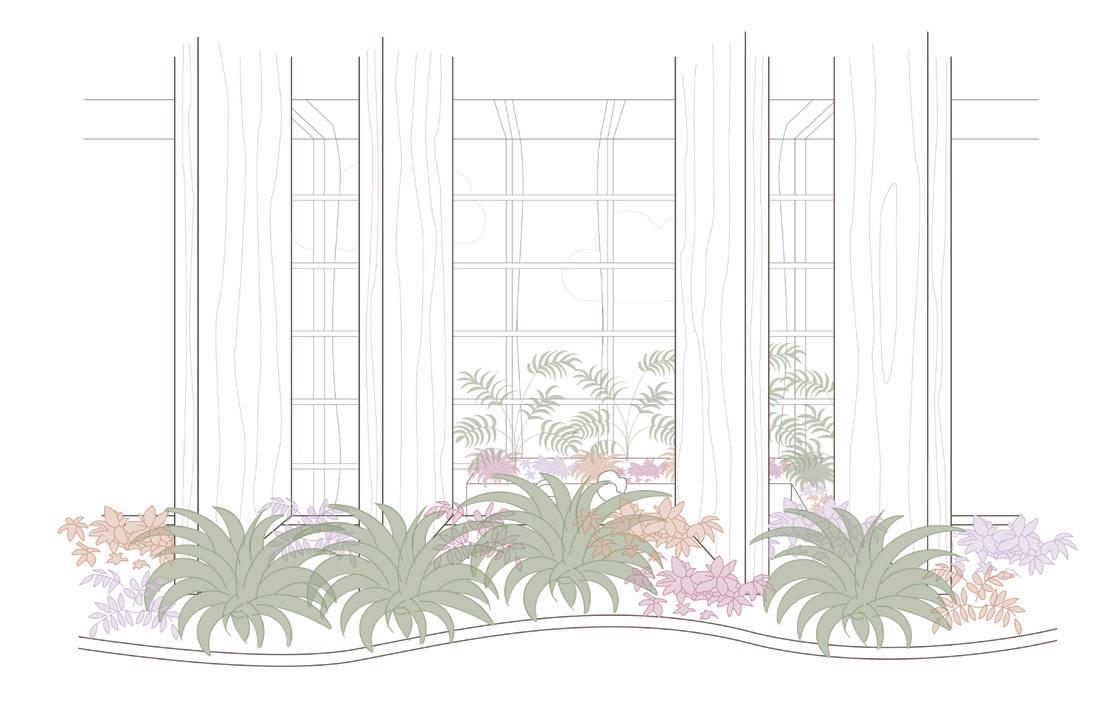
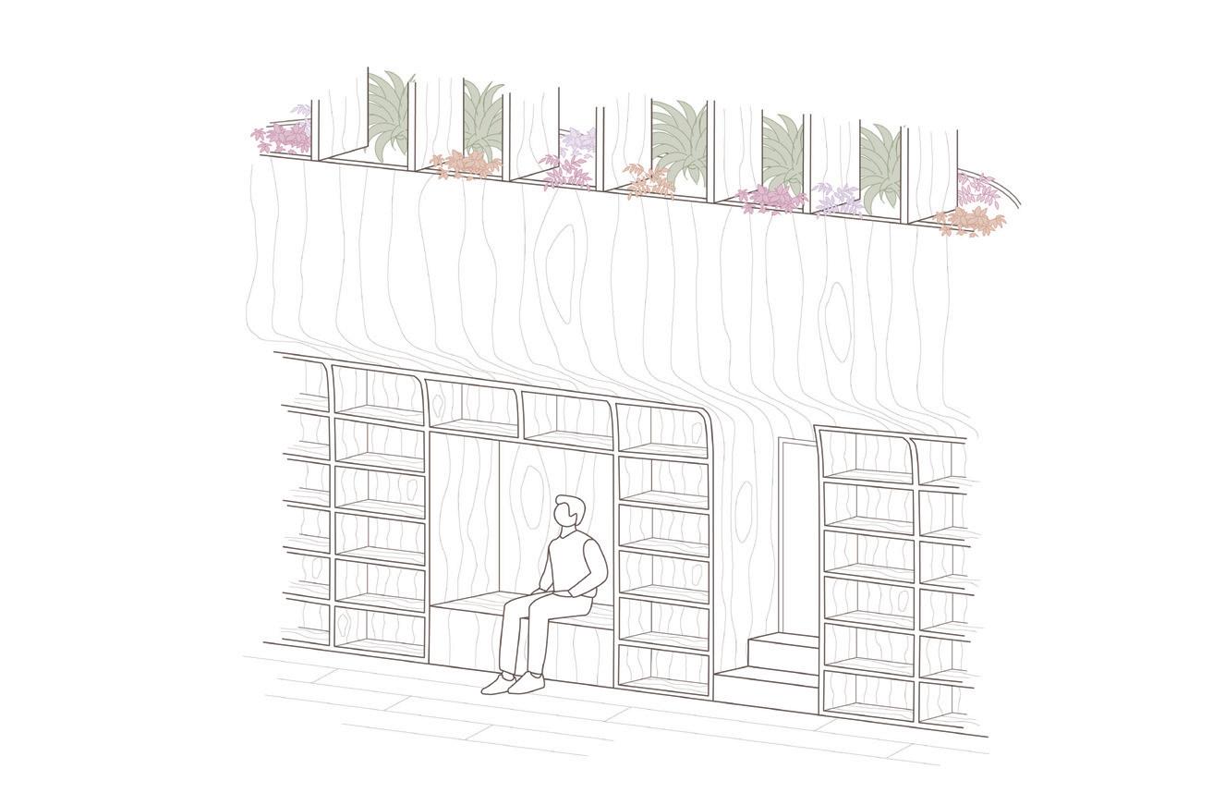
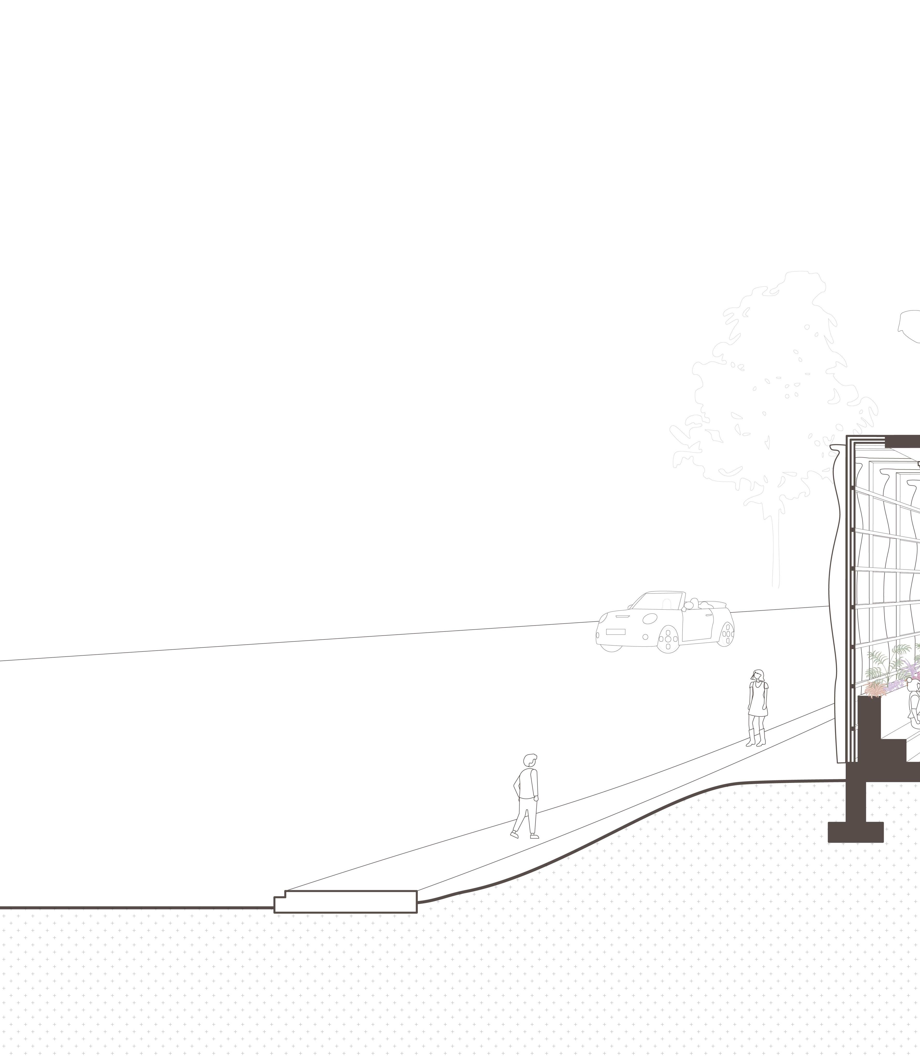
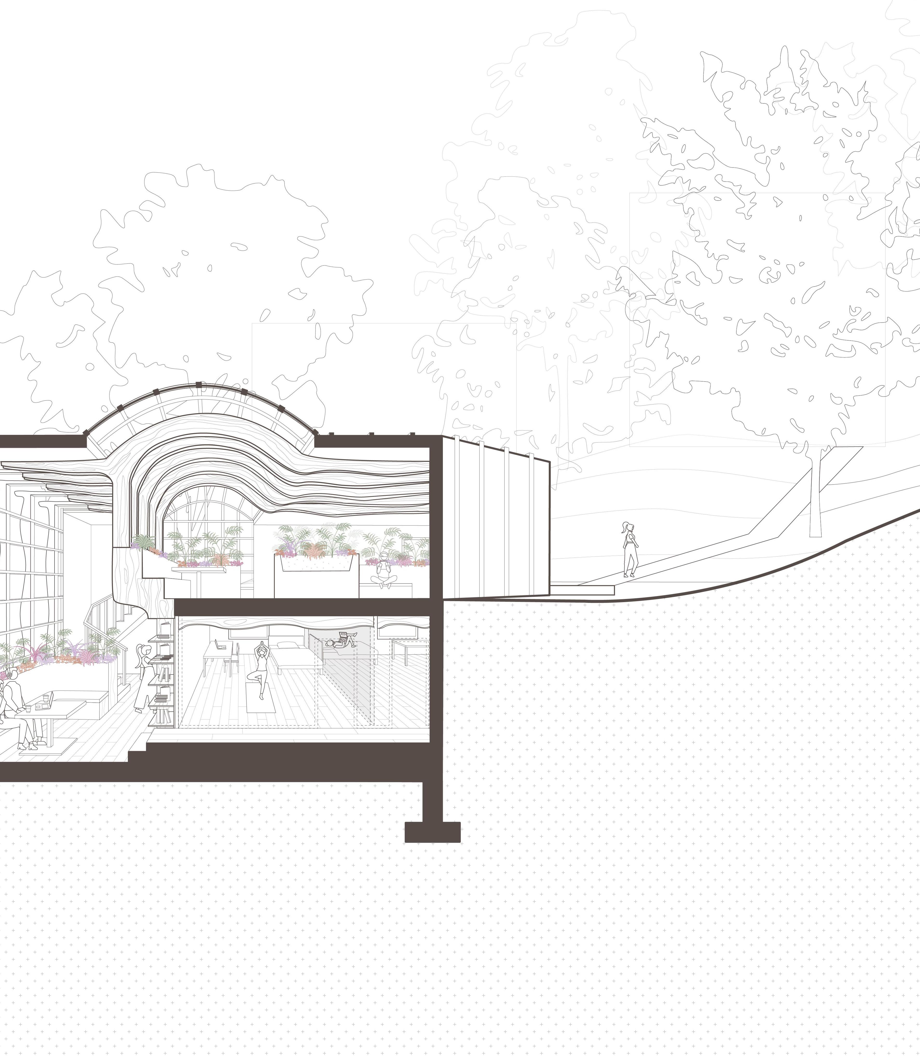



















 typical 2-bed room
typical 1-bed room
typical 2-bed room
typical 1-bed room
















