460 Morrison Road
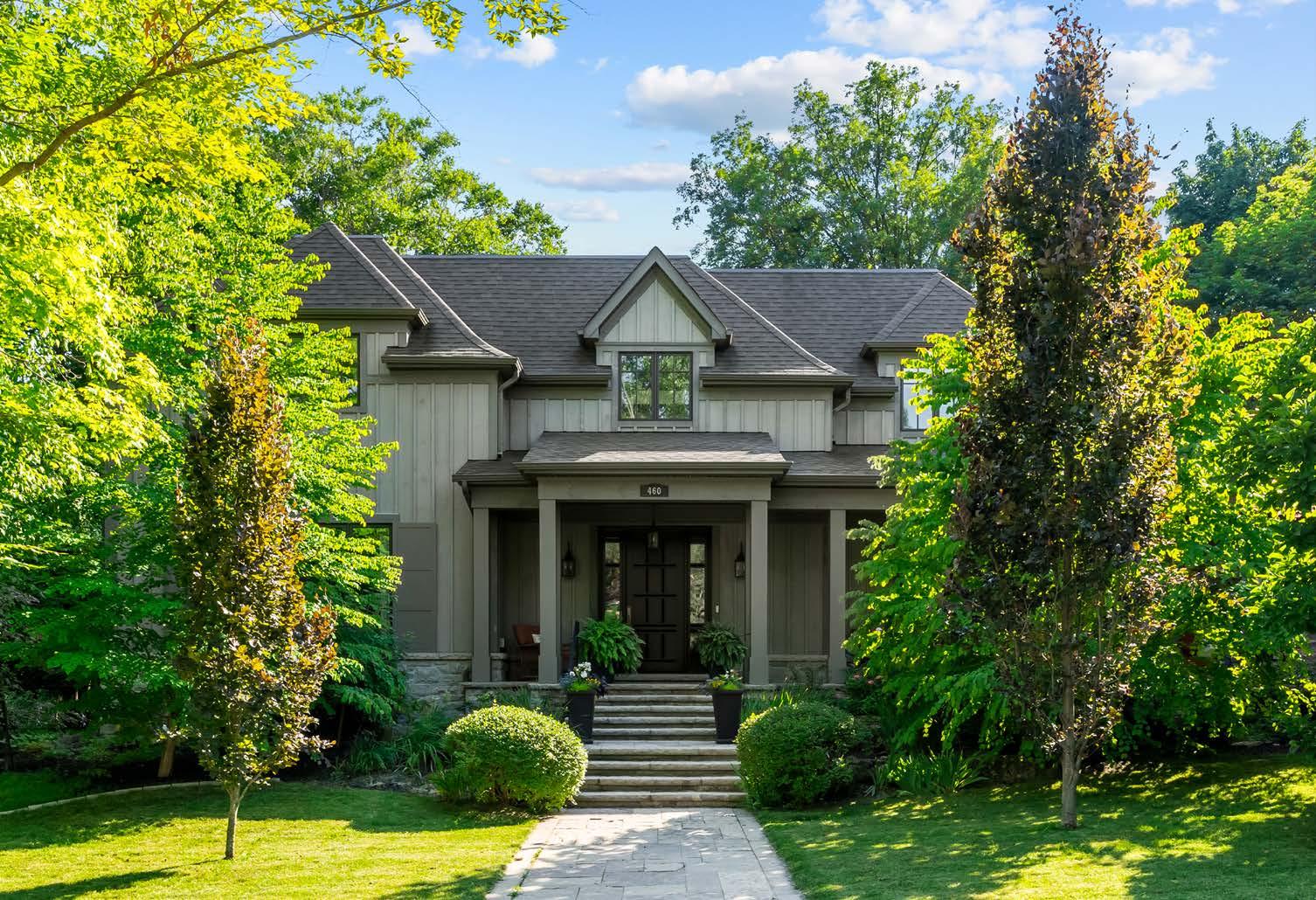
OAKVILLE REAL ESTATE GROUP A VIS T EAM
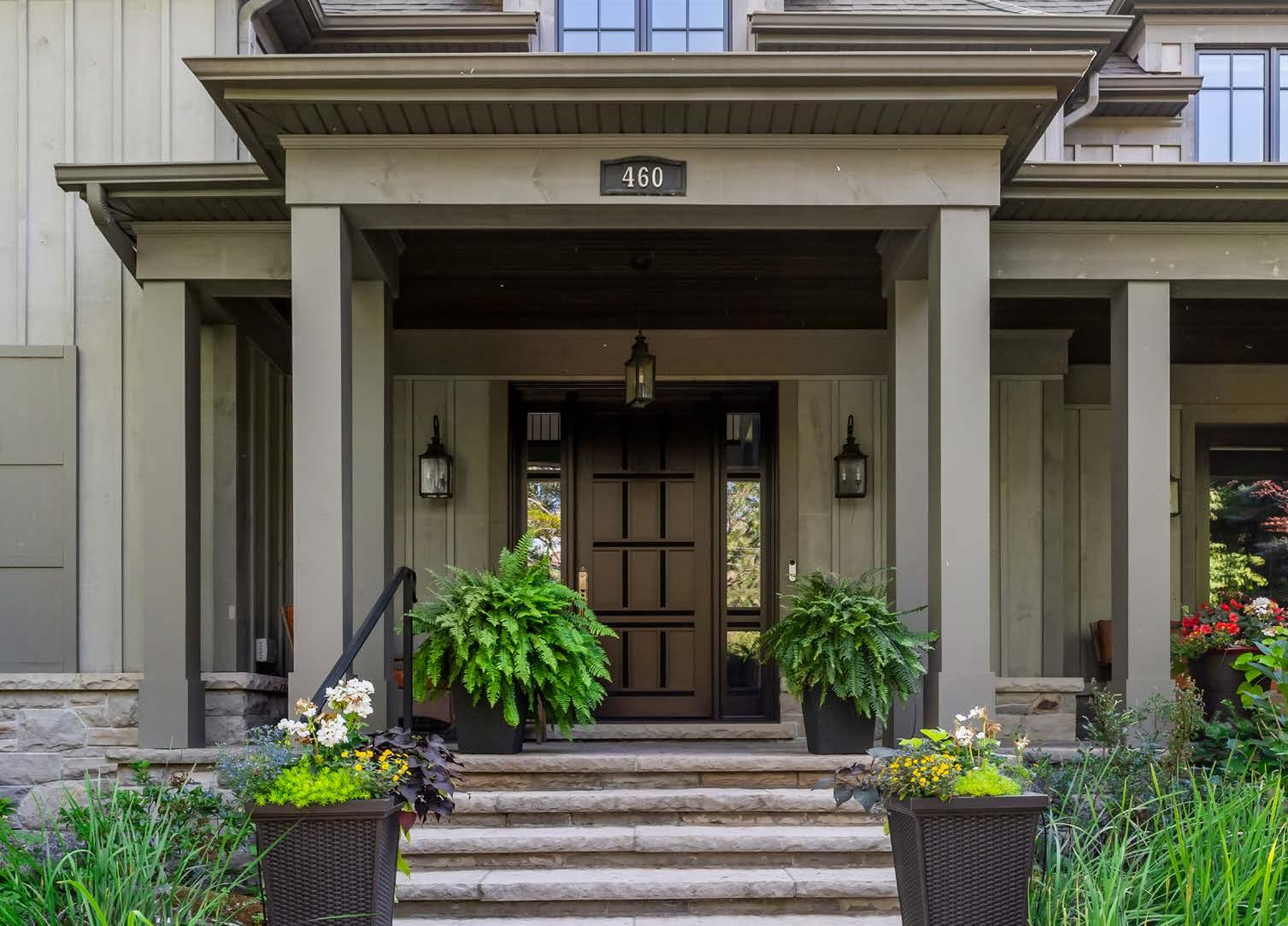
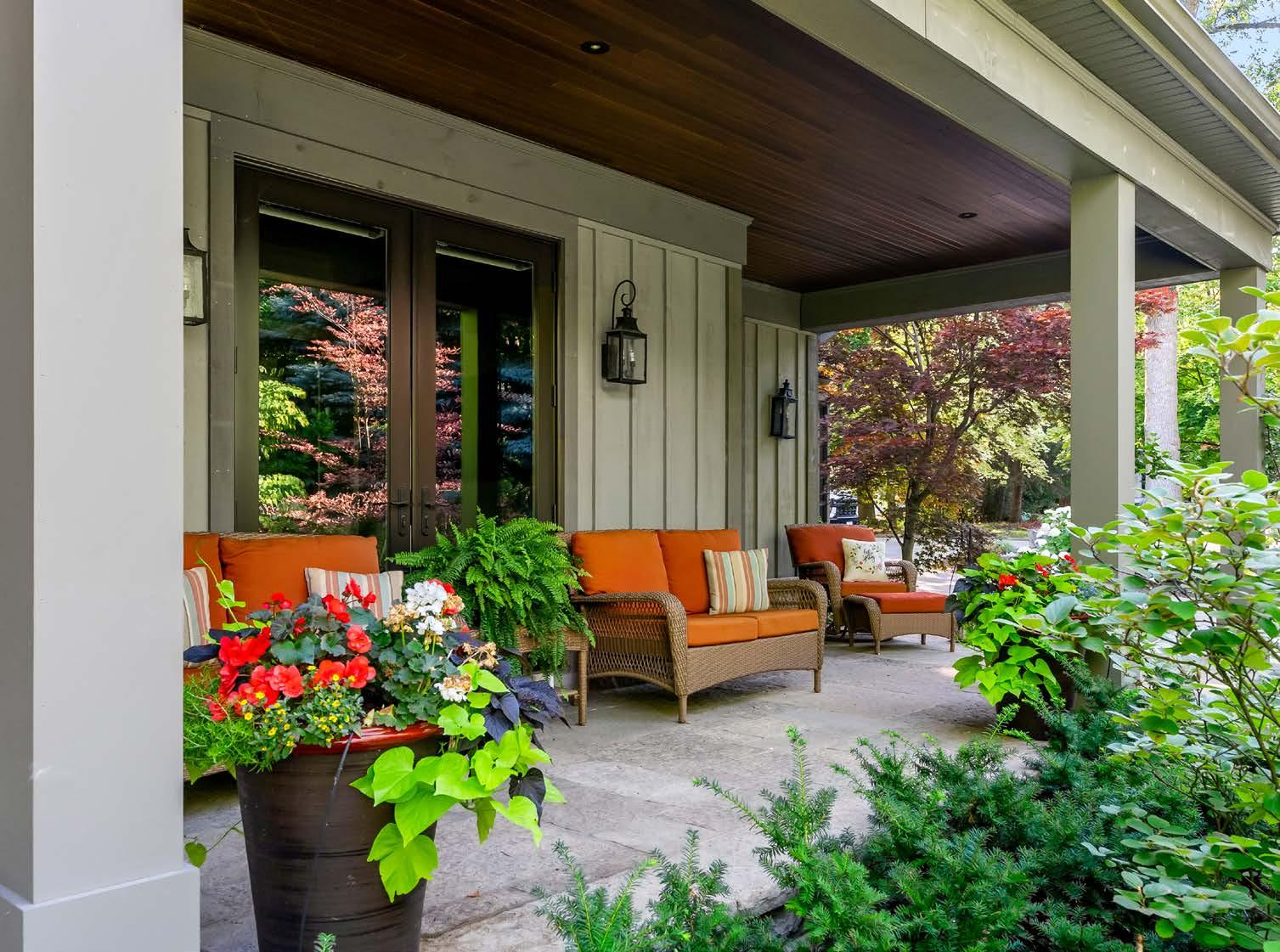

Beautiful custom built home in coveted Morrison neighbourhood. This gorgeous transitional style home is warm, inviting & strikes a balance of luxury & comfort. With 8000+ sf of meticulously designed living space by Bill Hicks & a quality build by Bachly. Outstanding features on main flr include indoor access to heated 3-car garage wired for electric car, elevator, main floor climate controlled wine room, heated four season Muskoka rm w/ wood burning fireplace & sliding doors for cross breeze, stunning kitchen complete w/ Butler’s Pantry and lush views. Self contained Japanese Onsen (hot tub) room w/ sliding doors that open to outside + shower to rinse off. A lovely library, grand living room, dining room, office & laundry/mud room complete main level. The 2nd floor boasts primary suite retreat complete w/ spa like bathroom w/ heated floors, W/I closet & treetop views. Three other bdrms, two more baths w/ heated floors and a gorgeous sun filled hallway of skylights complete this level. The lower level has an abundance of natural light w/ O/C rec room & full W/O to wonderful hardscape surrounded by a Muskoka like setting of towering trees, lush gardens, outdoor lighting, audio and there’s even a tucked away dog run. The LL also includes wet bar, games area, wellness room, home office & guest room complete w/ walk outa truly exceptional residence for relaxing & entertaining. Within walking distance to top schools; St. Mildred’s, Linbrook, EJ James, Oakville Trafalgar HS to name a few. Oakville transit easily accessible. A short distance to Whole Foods, Oakville GO & lovely downtown Oakville shops.
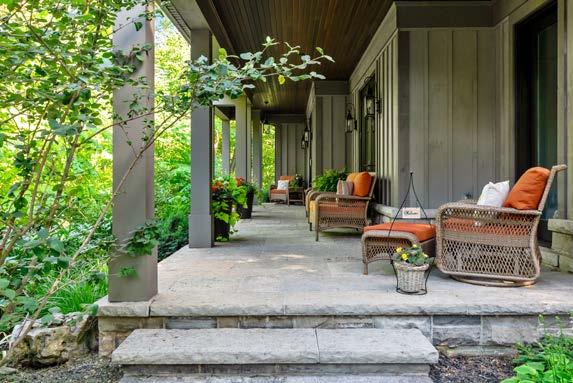
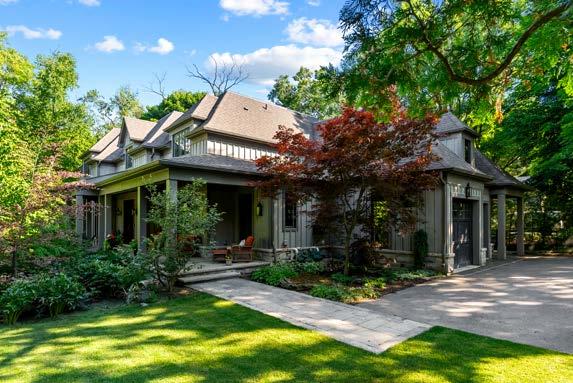
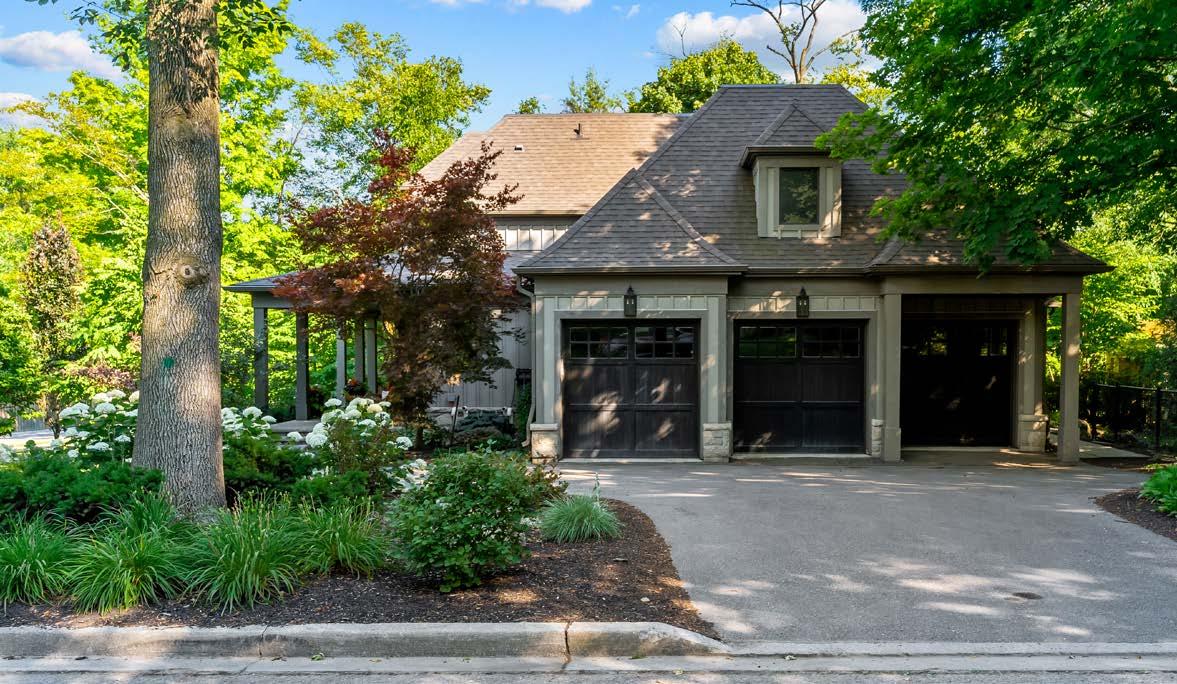
460 MORRISON ROAD - 3
» KITCHEN & DINING ROOM
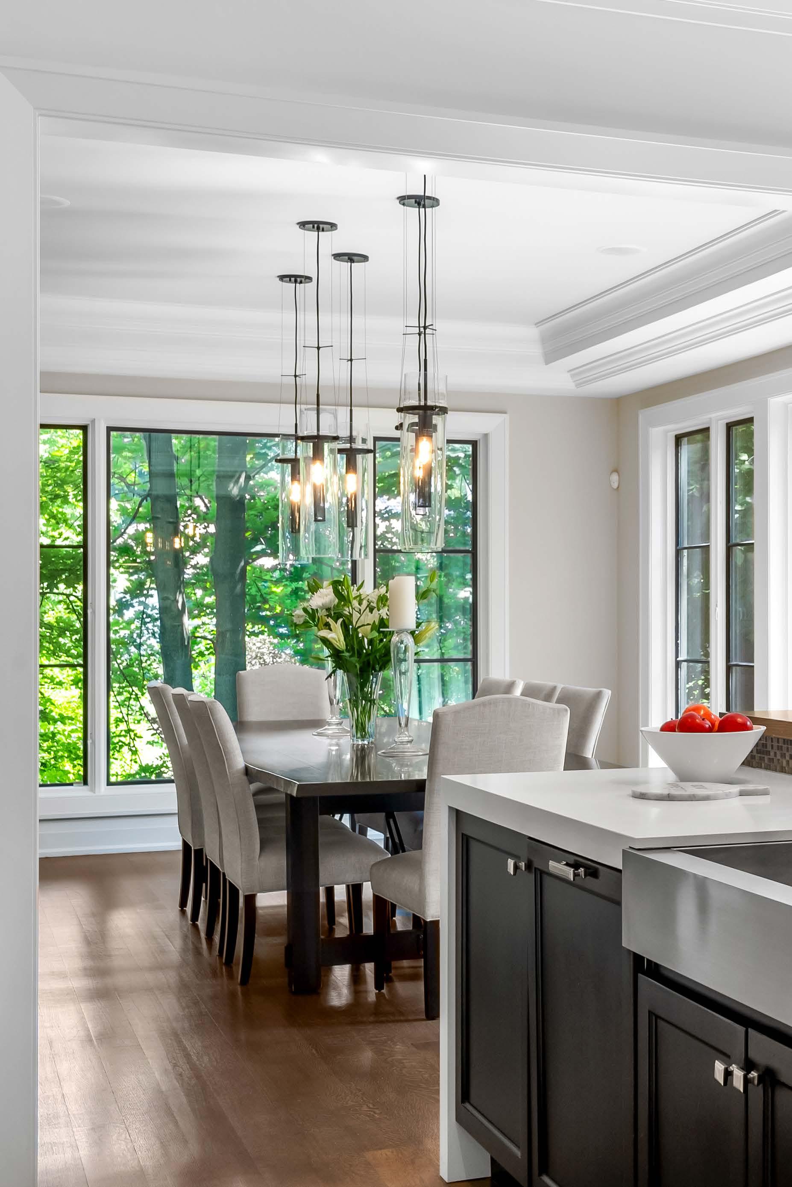
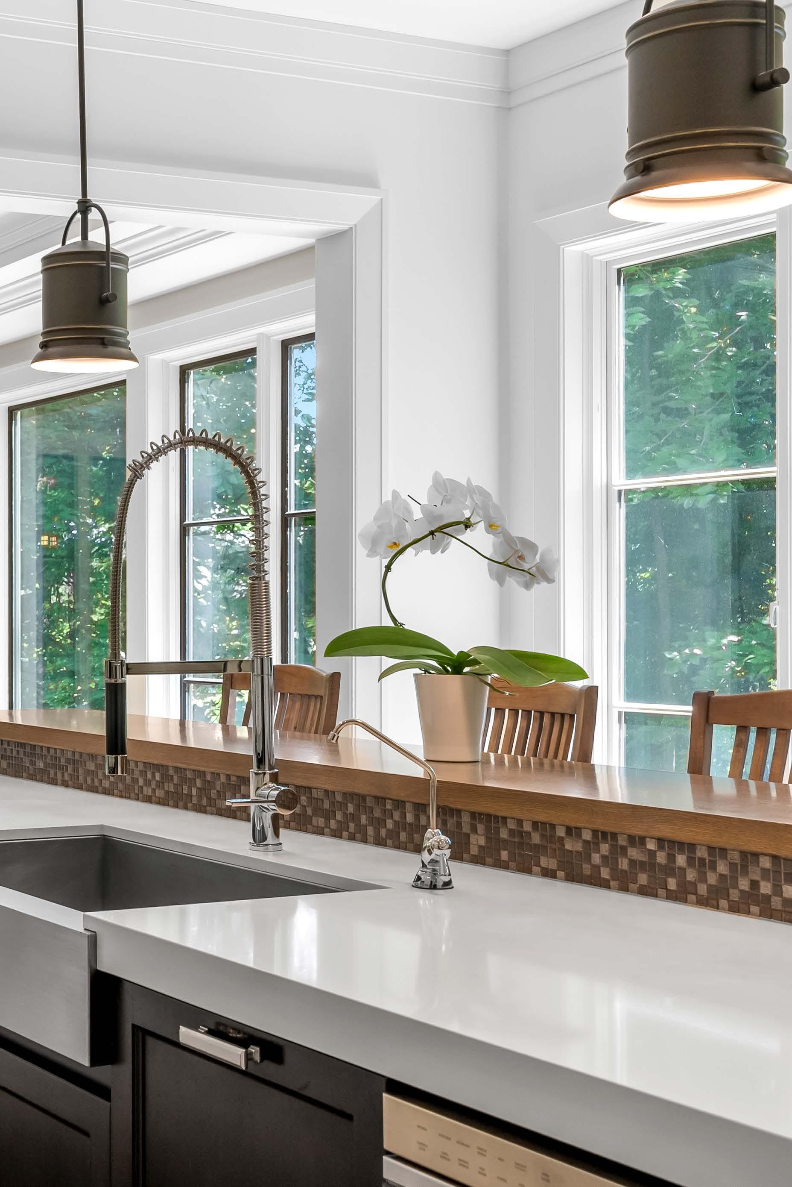
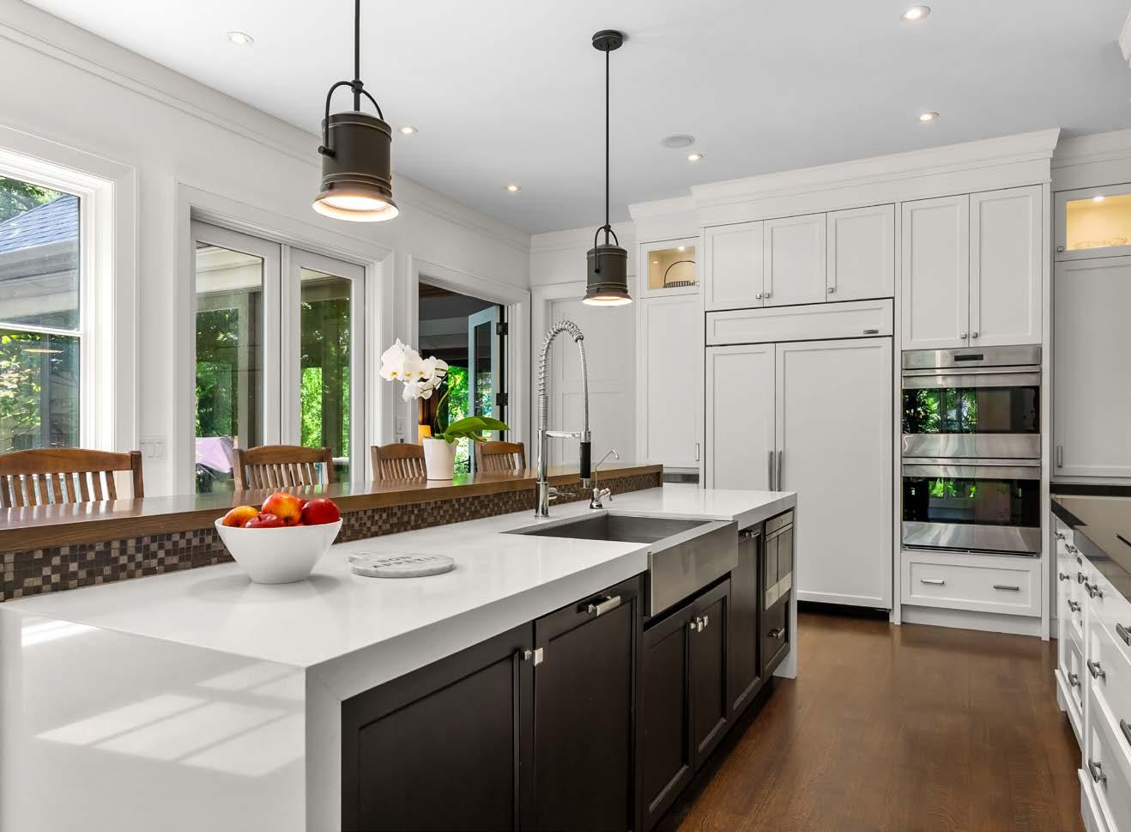
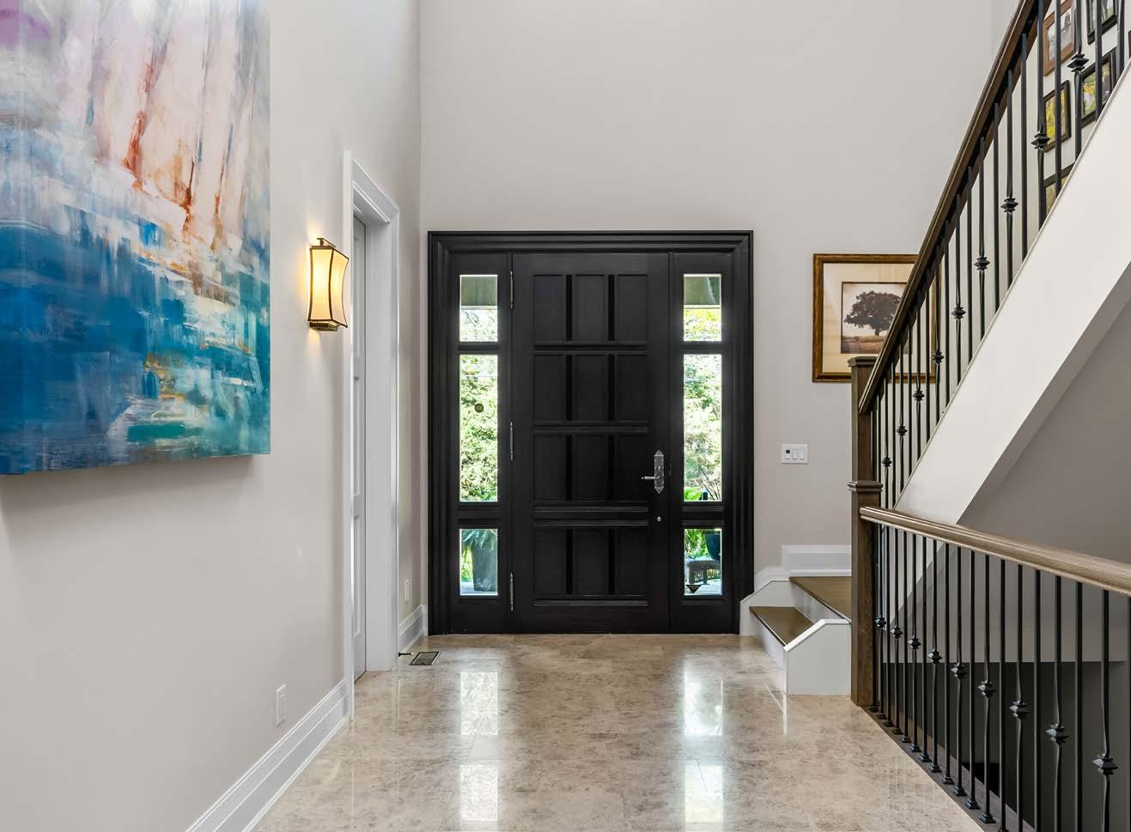
REAL ESTATE GROUP A VIS T EAM
FOYER, KITCHEN, BREAKFAST AREA & DINING ROOM
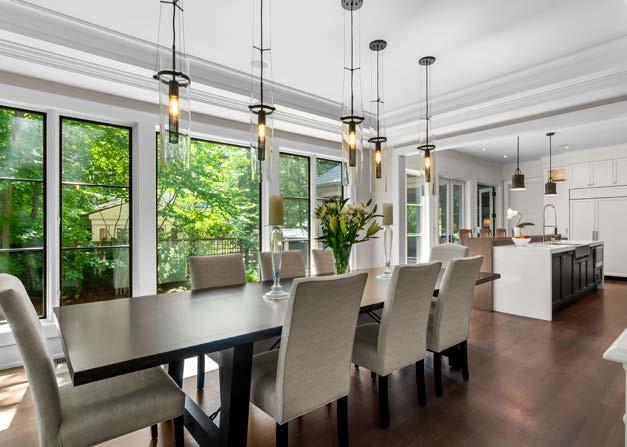
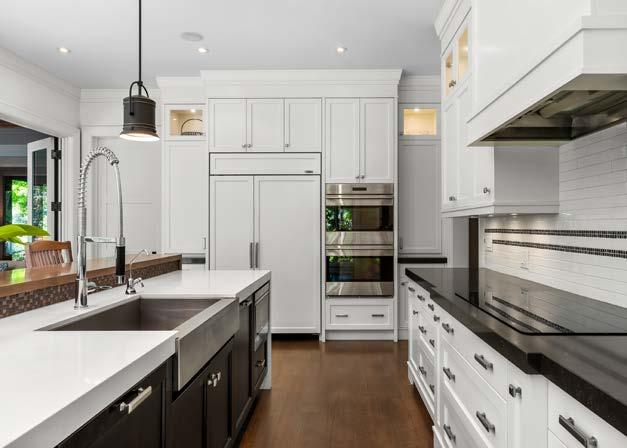
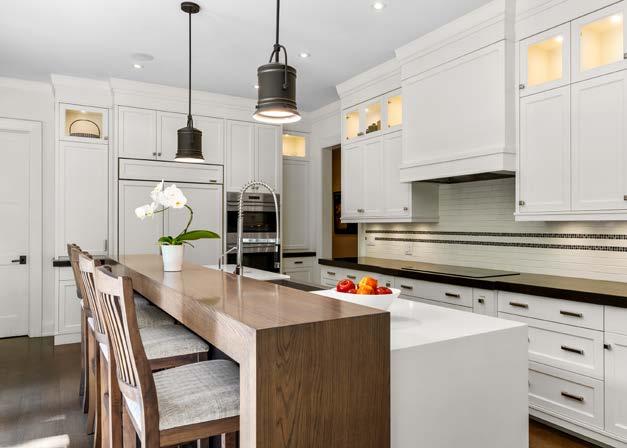
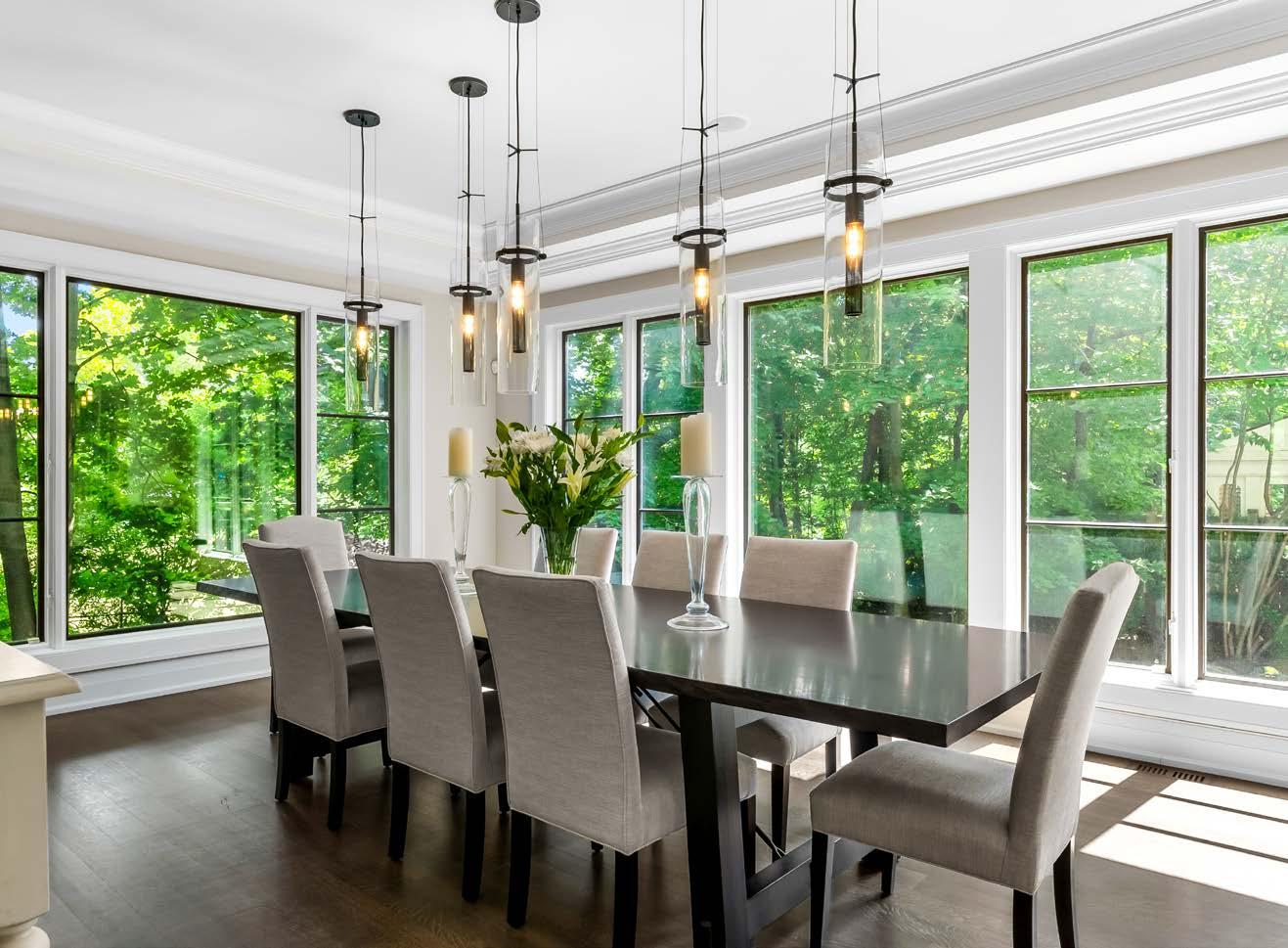
460 MORRISON ROAD - 7
» LIVING ROOM
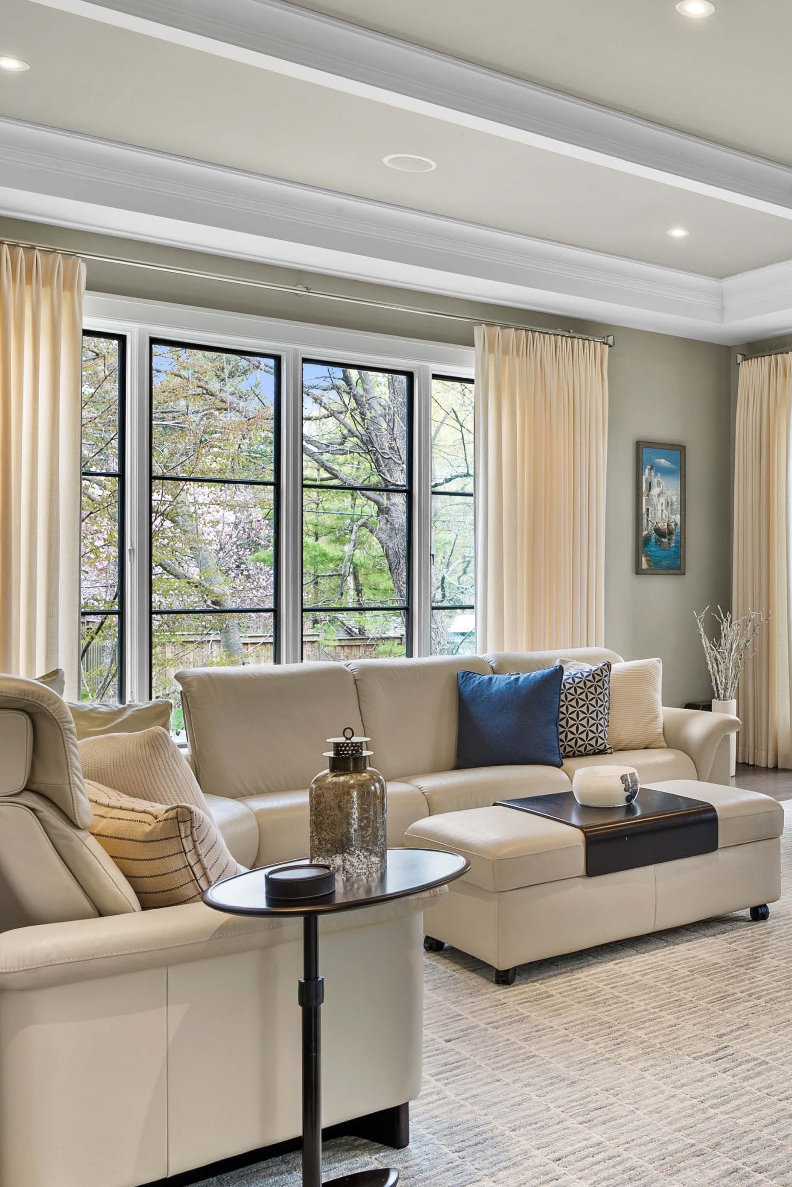
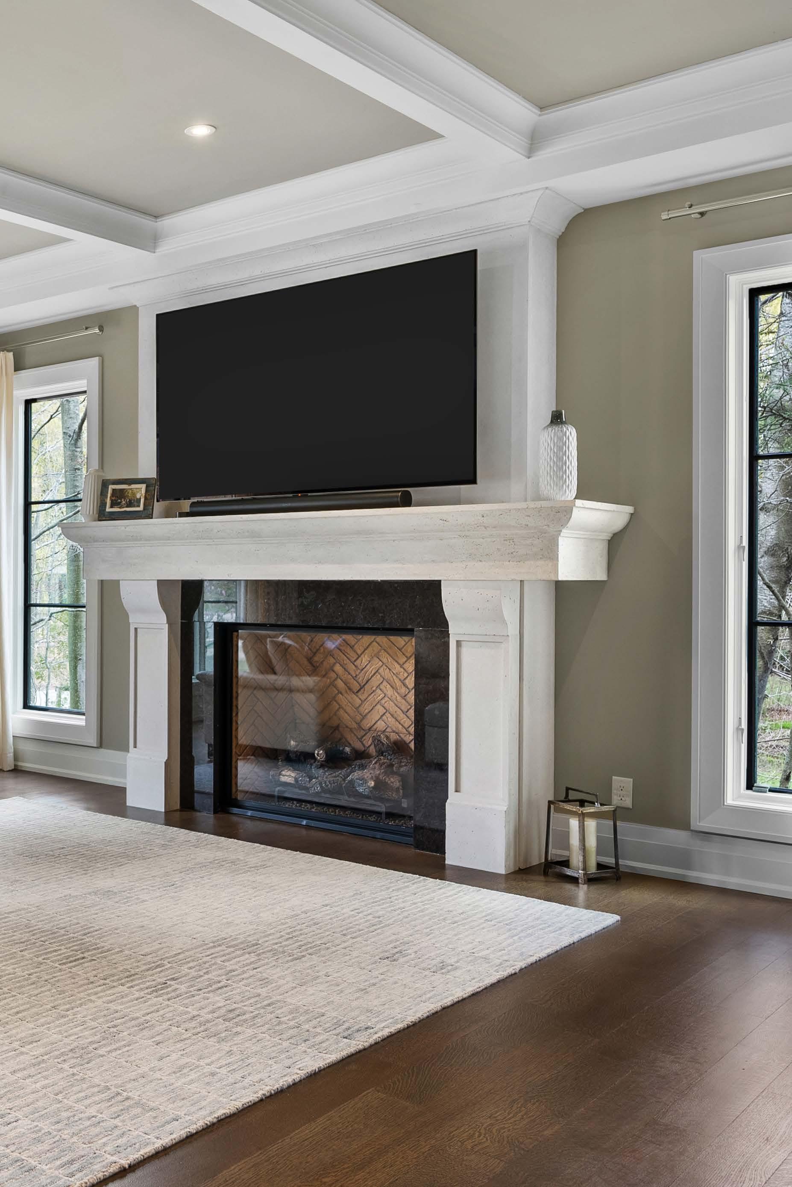
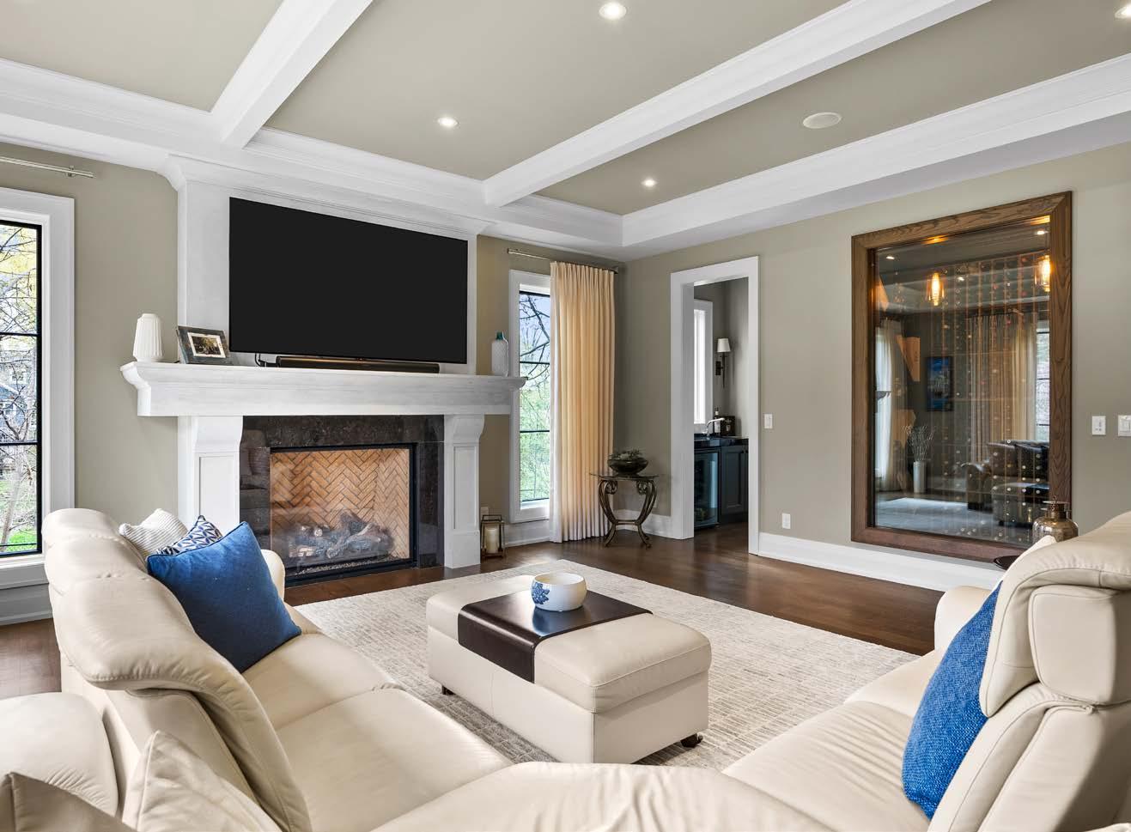
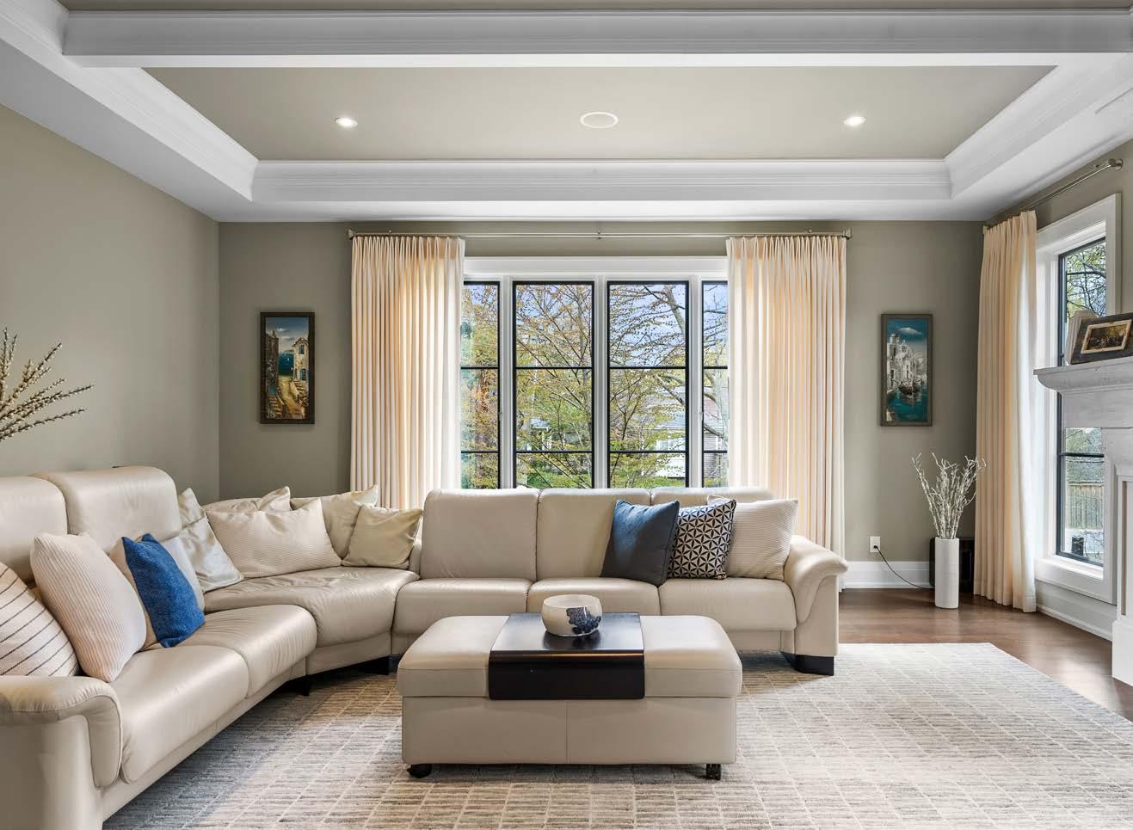
REAL ESTATE GROUP A VIS T EAM
LIVING ROOM, OFFICE/ DEN, SERVERY, WINE CELLAR & POWDER ROOM
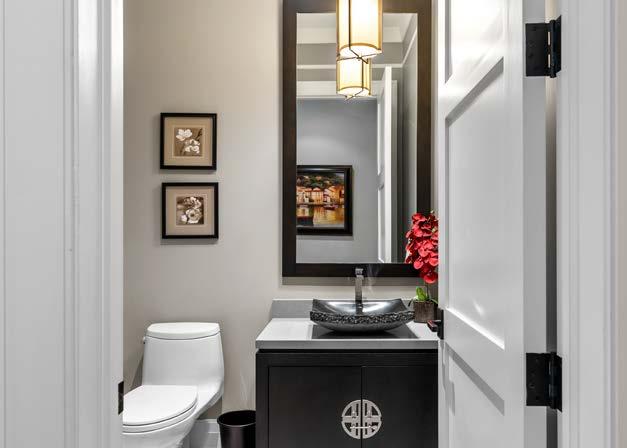
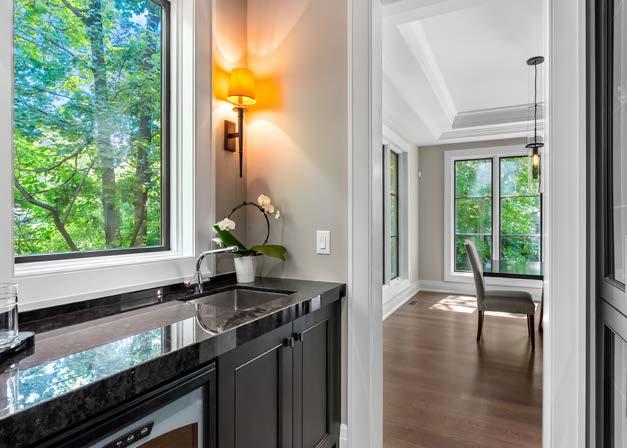
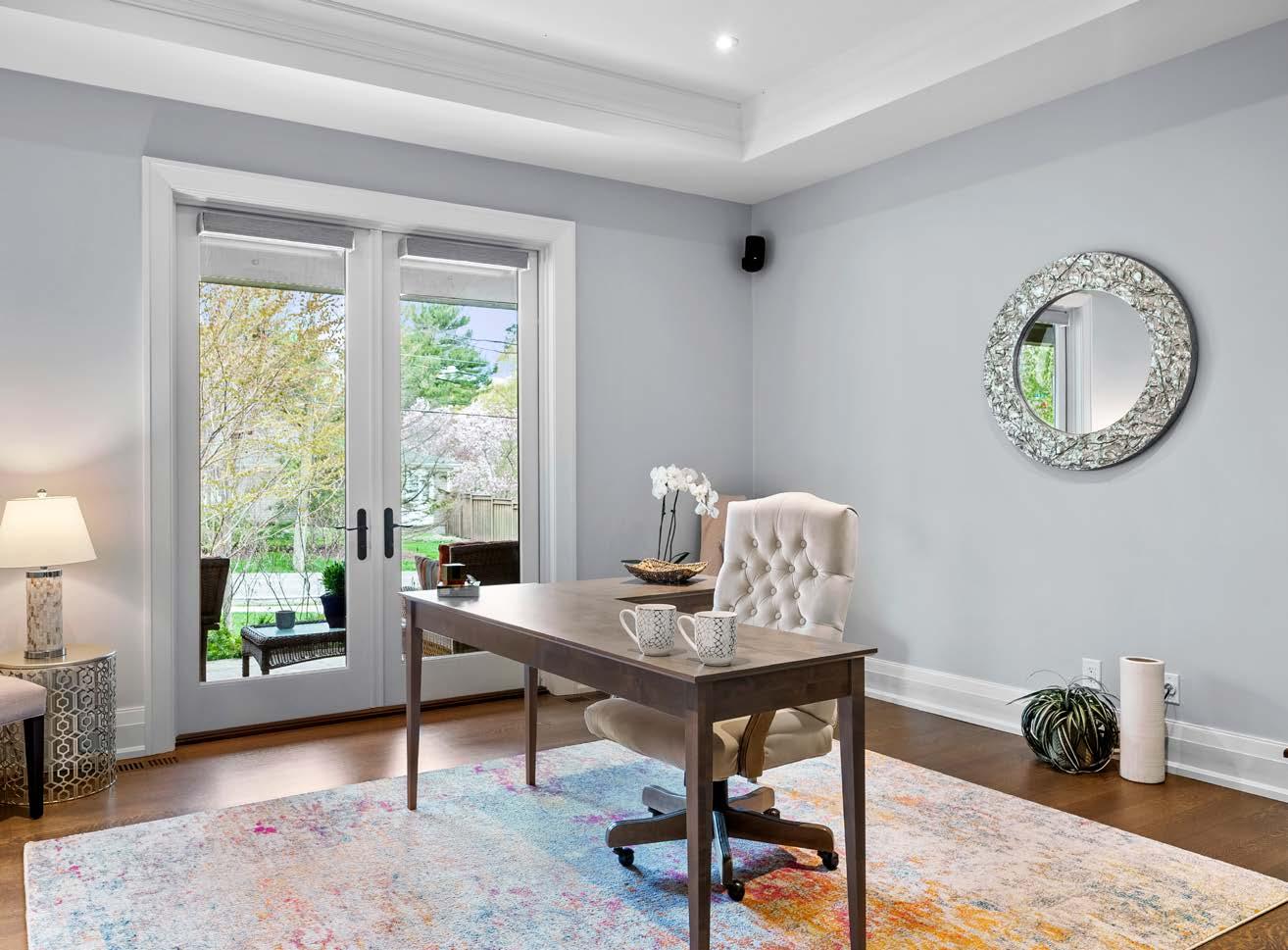
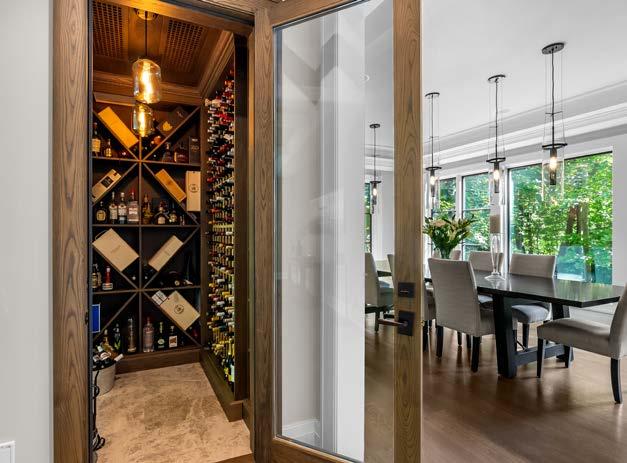
460 MORRISON ROAD - 11
» MUSKOKA ROOM
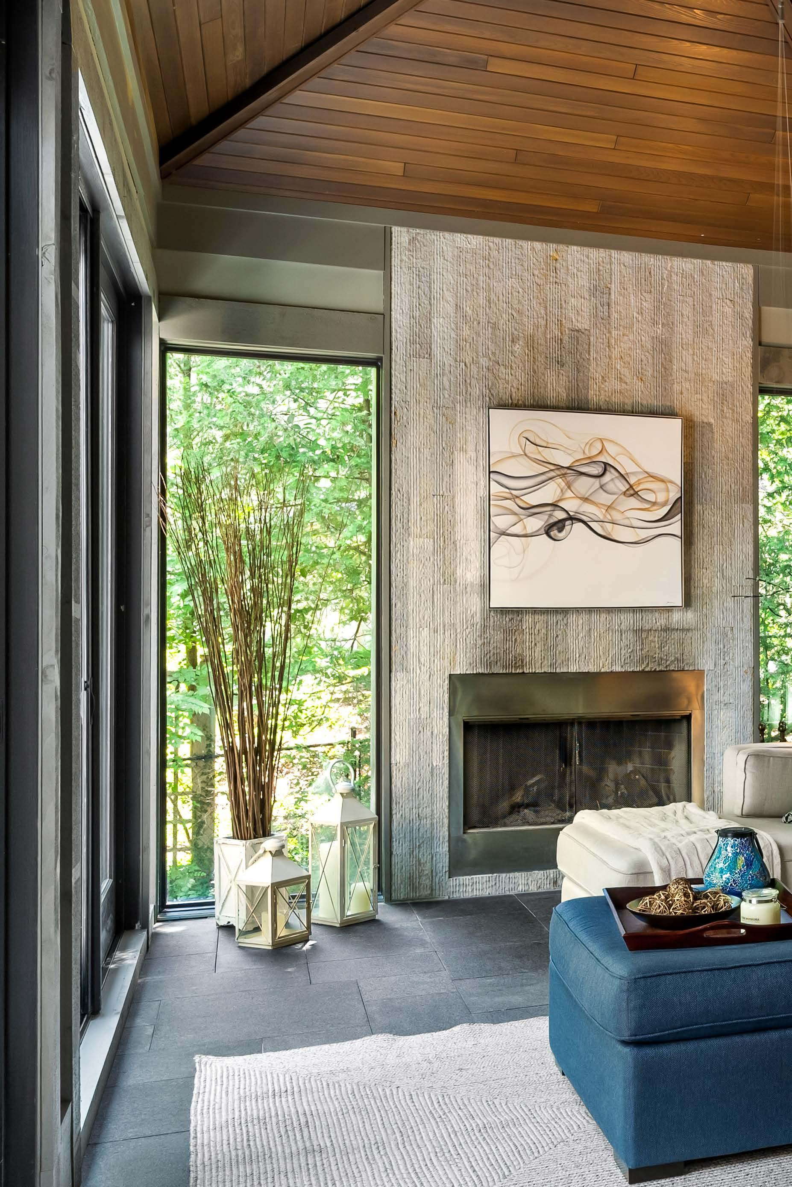
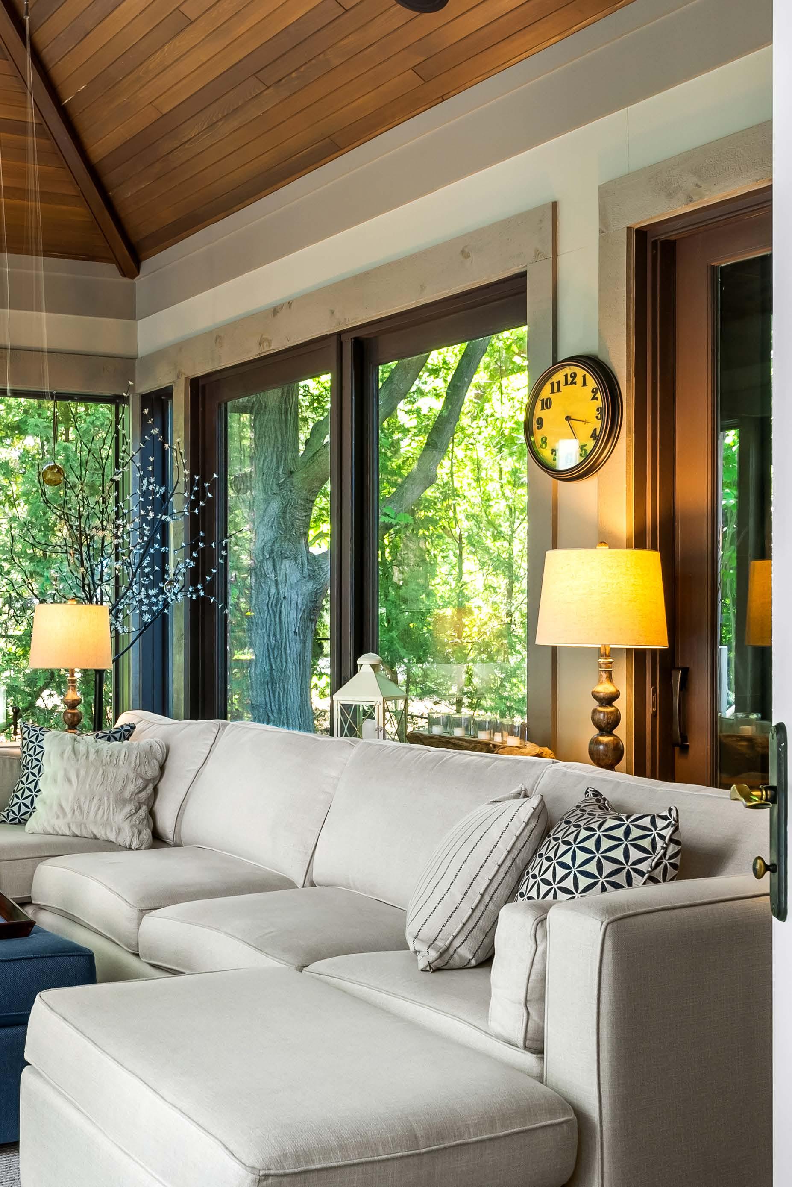
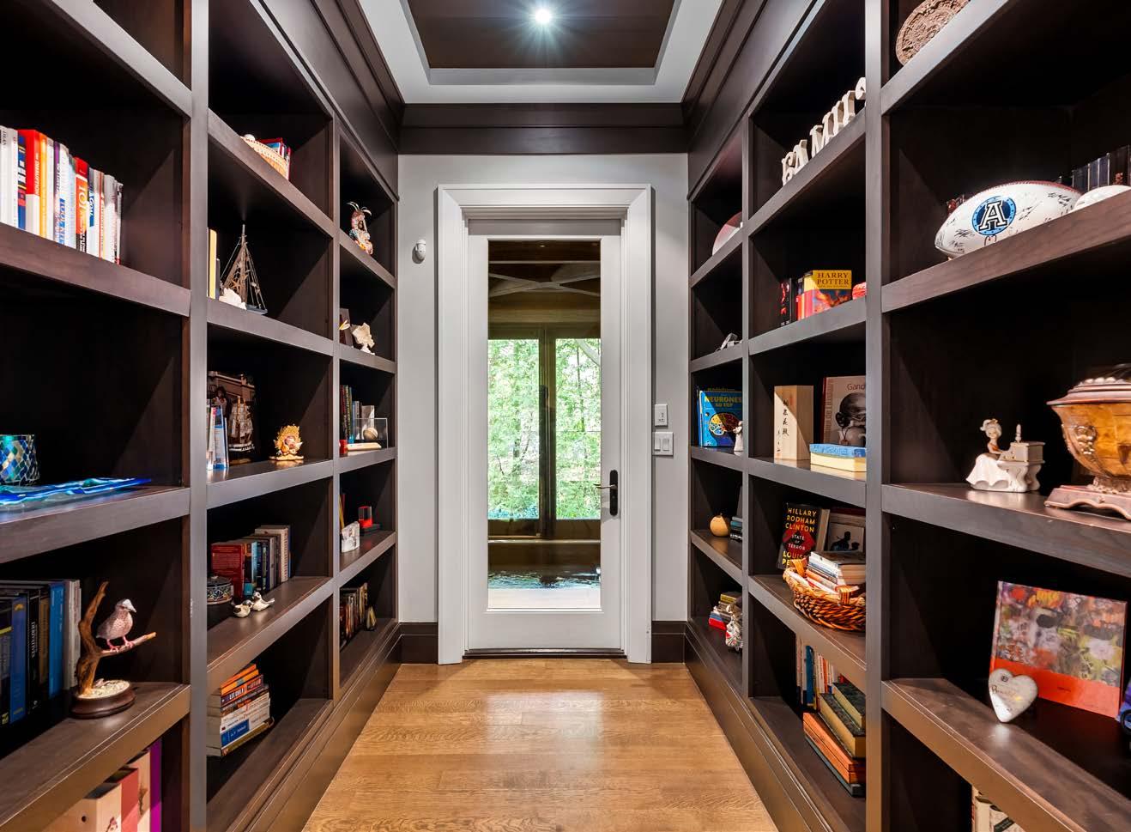
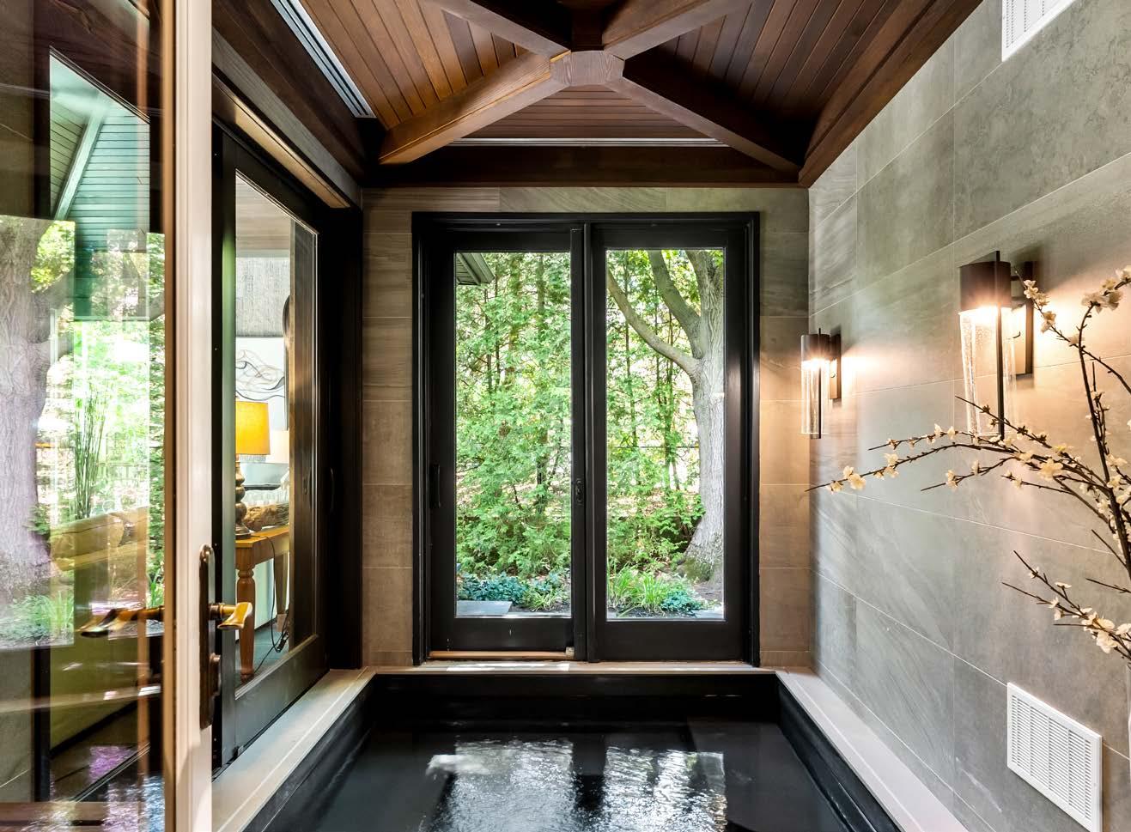
REAL ESTATE GROUP A VIS T EAM
SPA, LIBRARY, LAUNDRY/ MUD ROOM & ELEVATOR
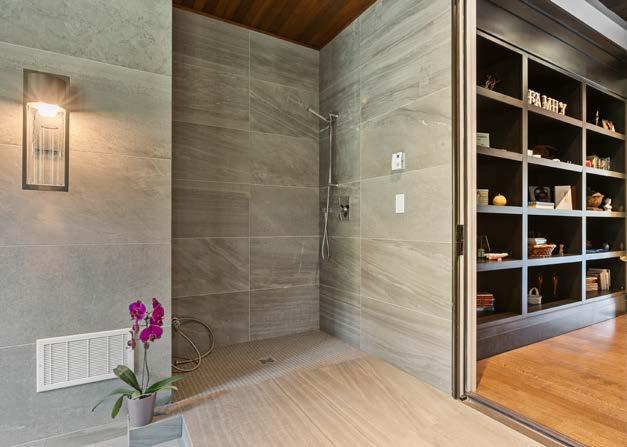
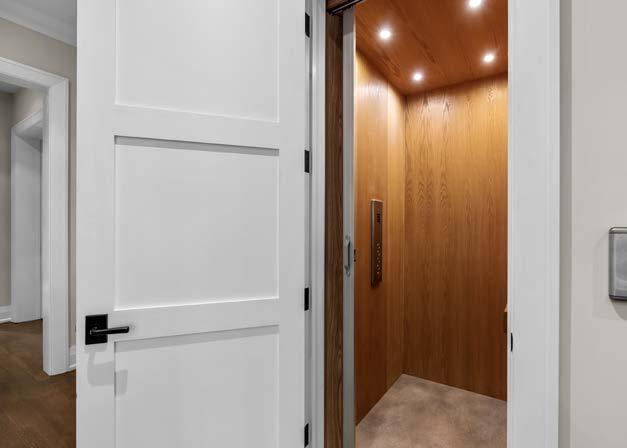
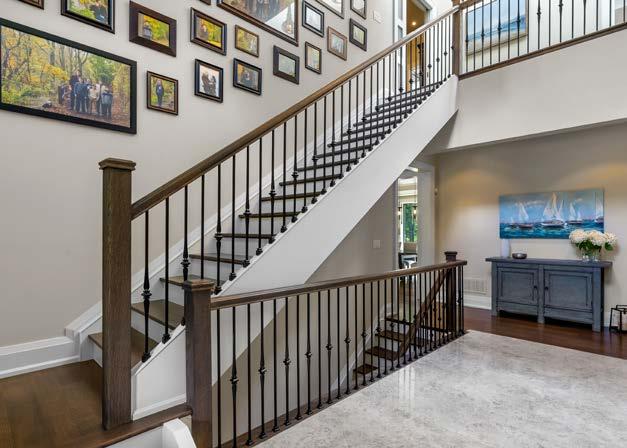
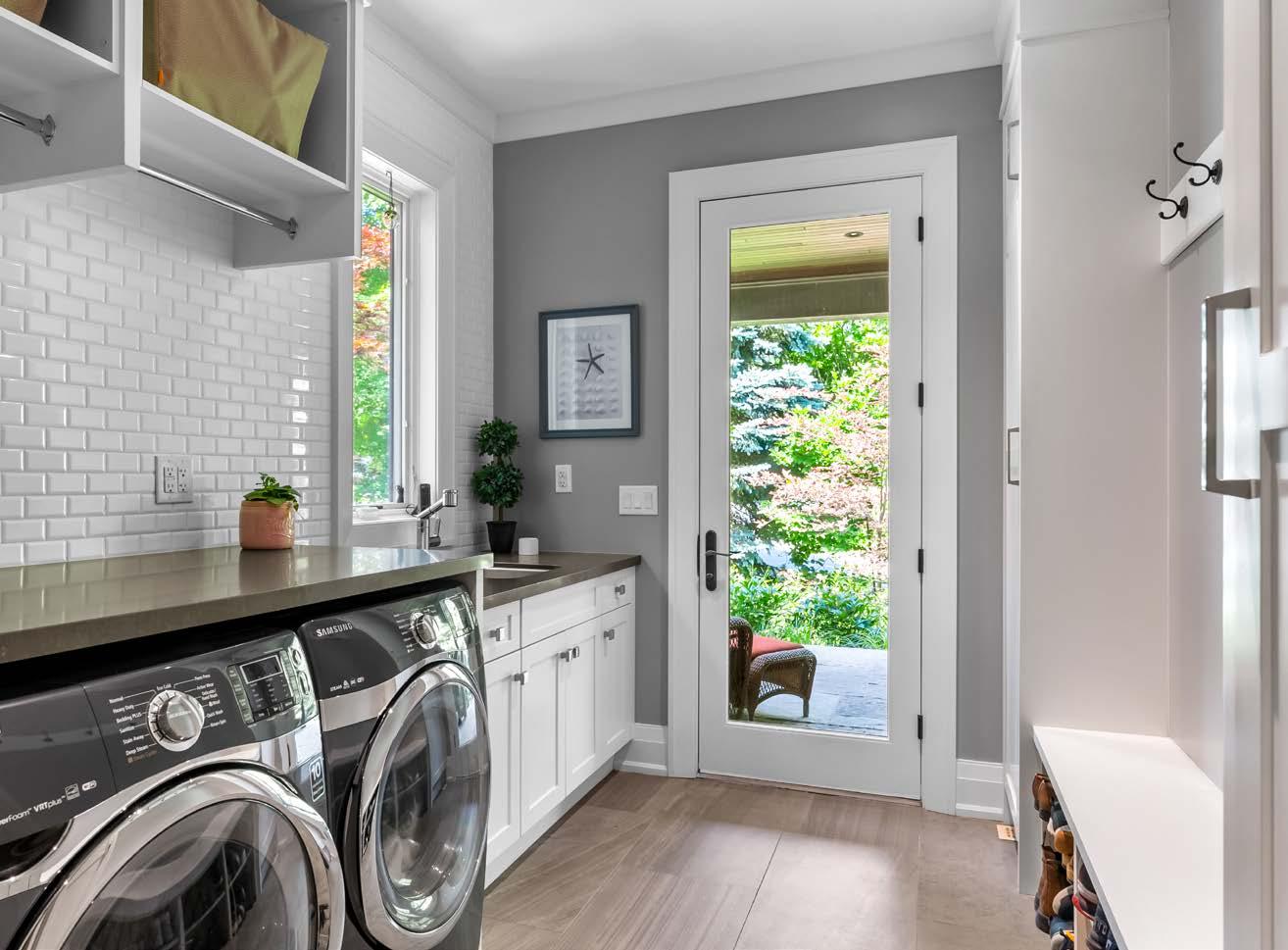
460 MORRISON ROAD - 15
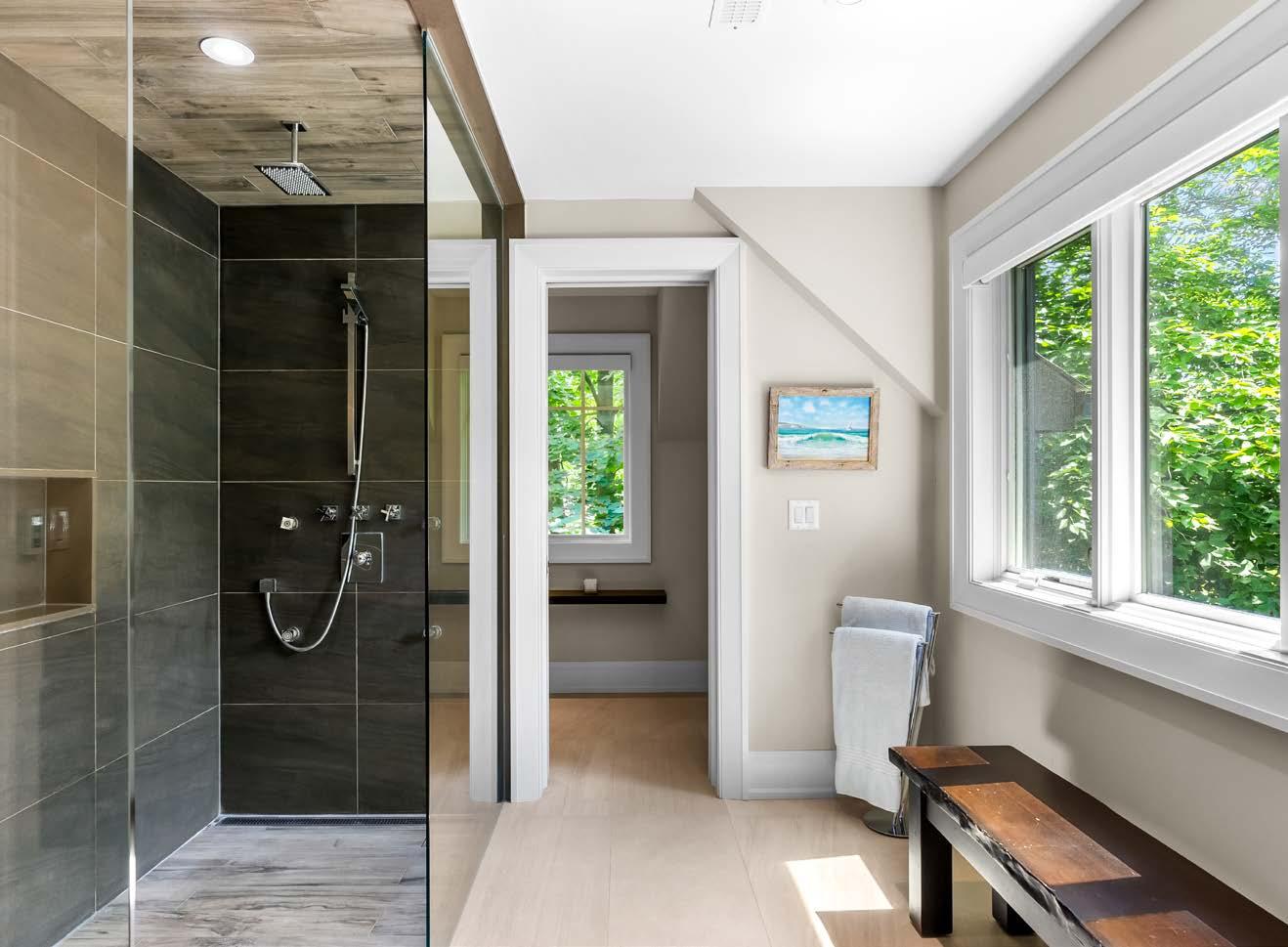
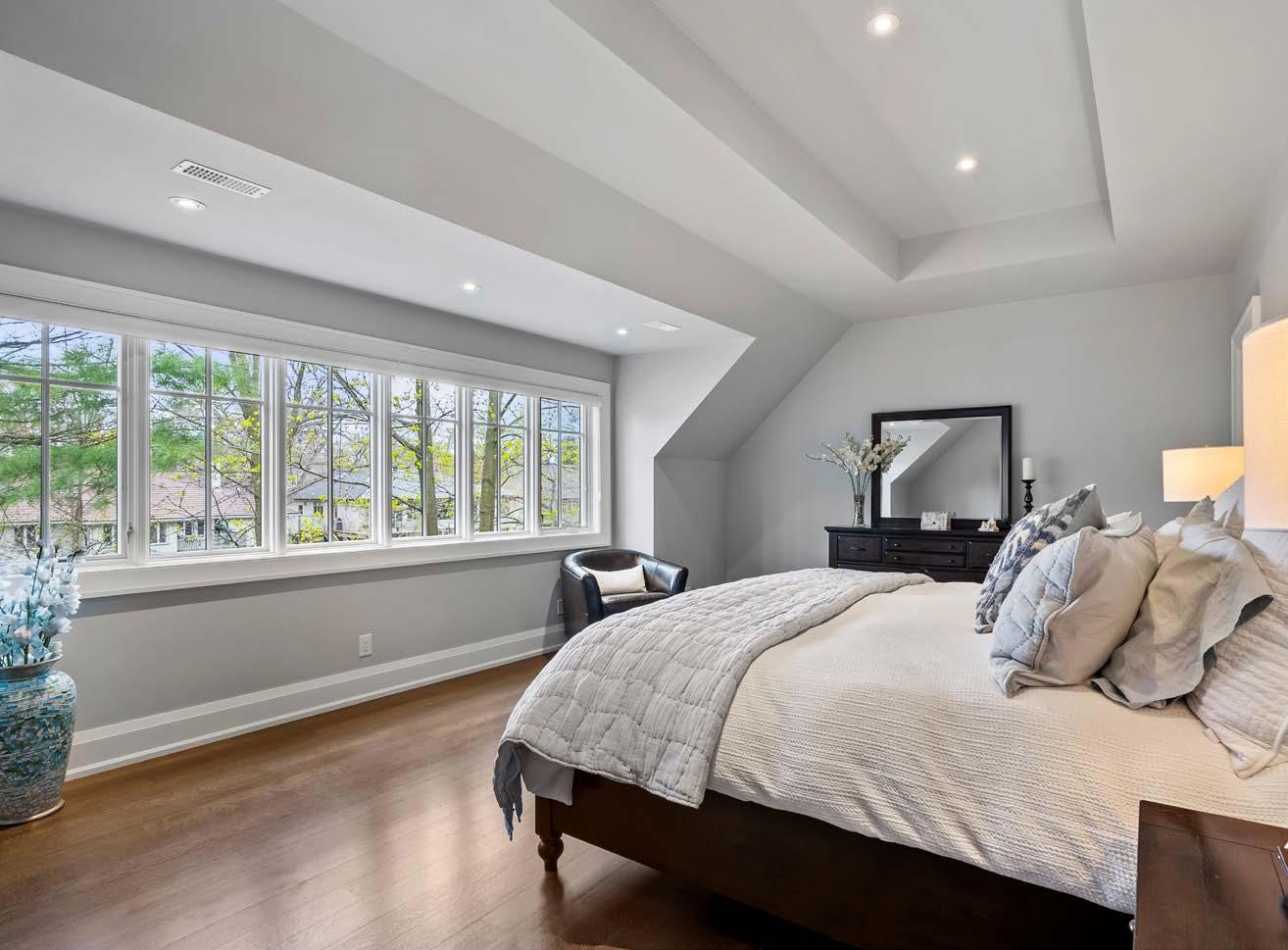
REAL ESTATE GROUP A VIS T EAM
PRIMARY BEDROOM, WITH ENSUITE & DRESSING ROOM
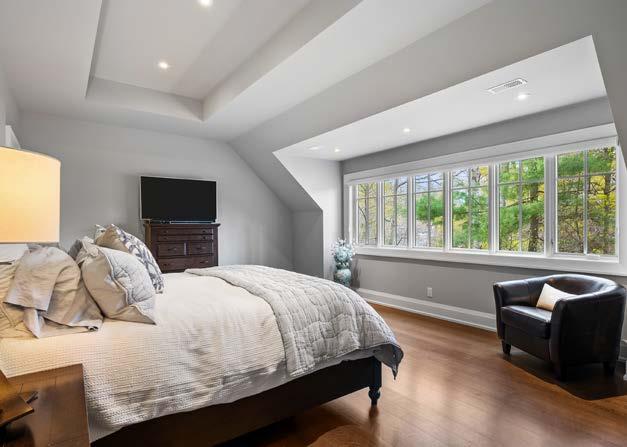
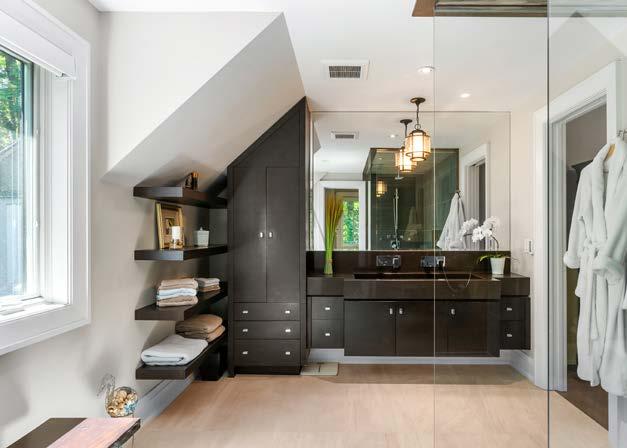
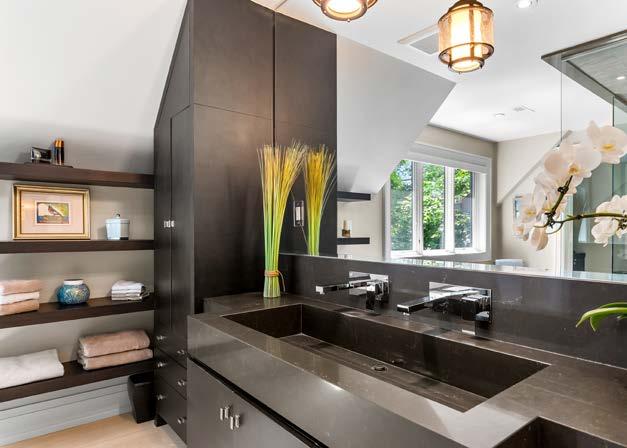
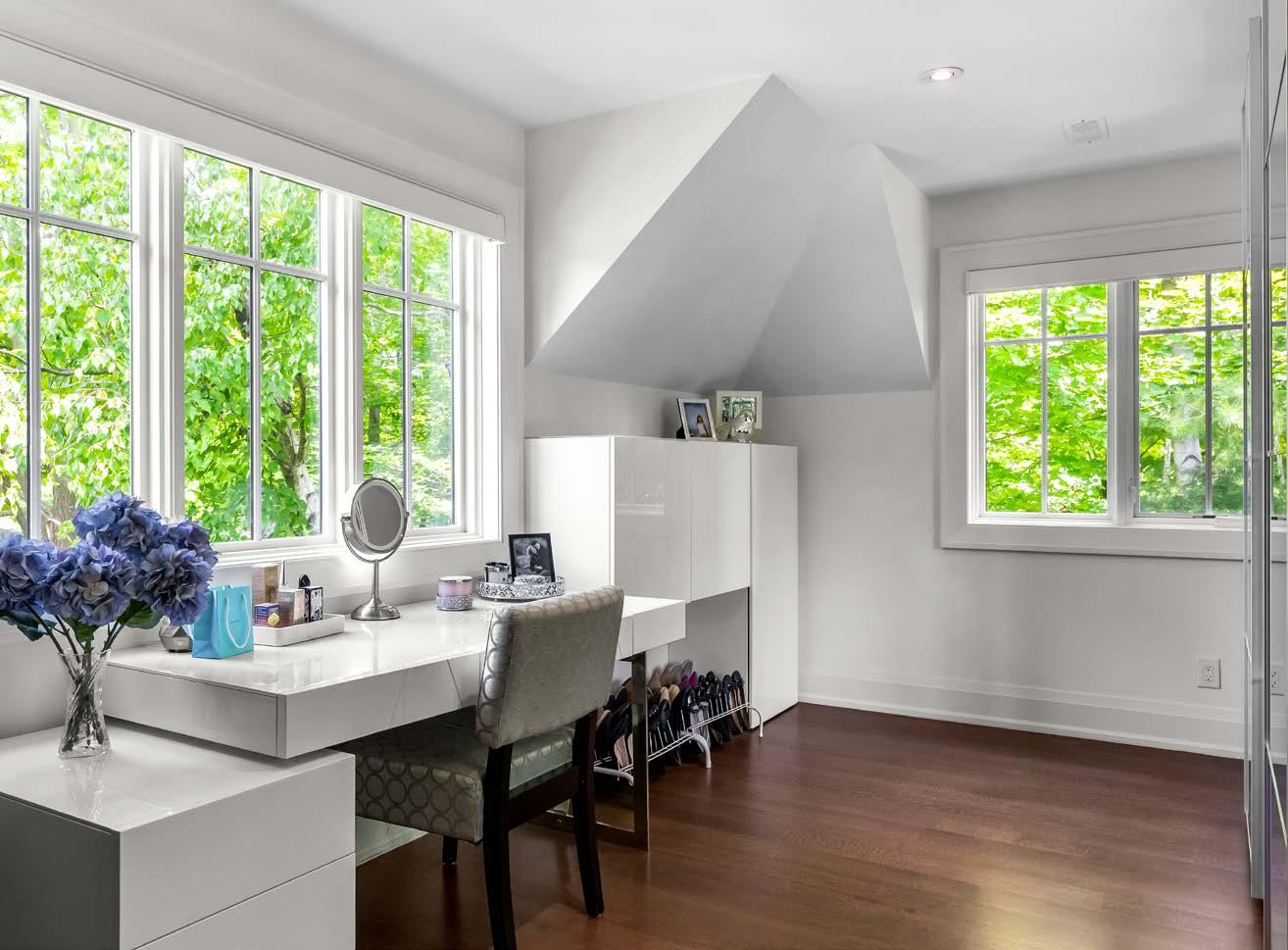
460 MORRISON ROAD - 17
ADDITIONAL BEDROOMS & BATHROOMS ON SECOND LEVEL
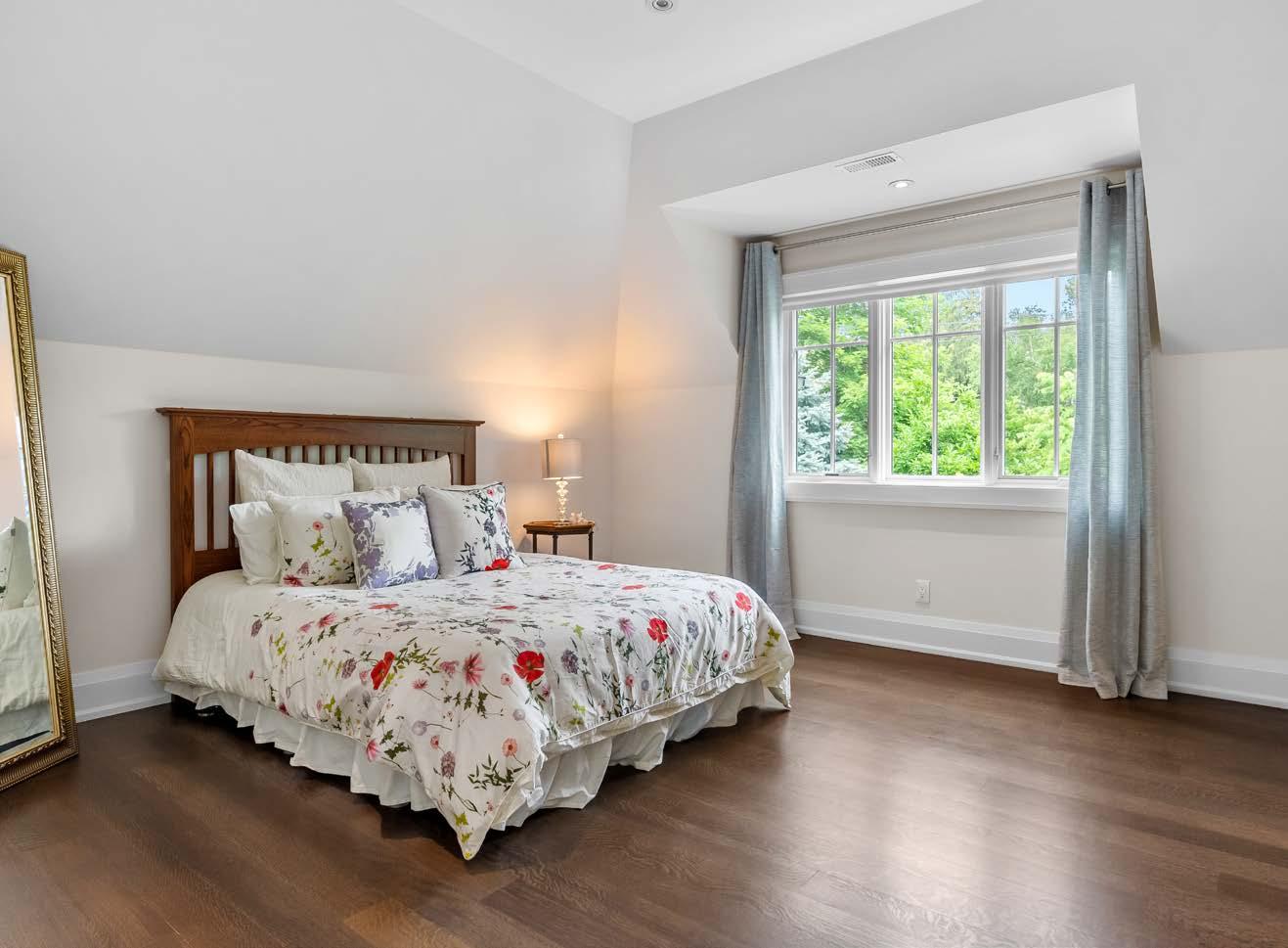
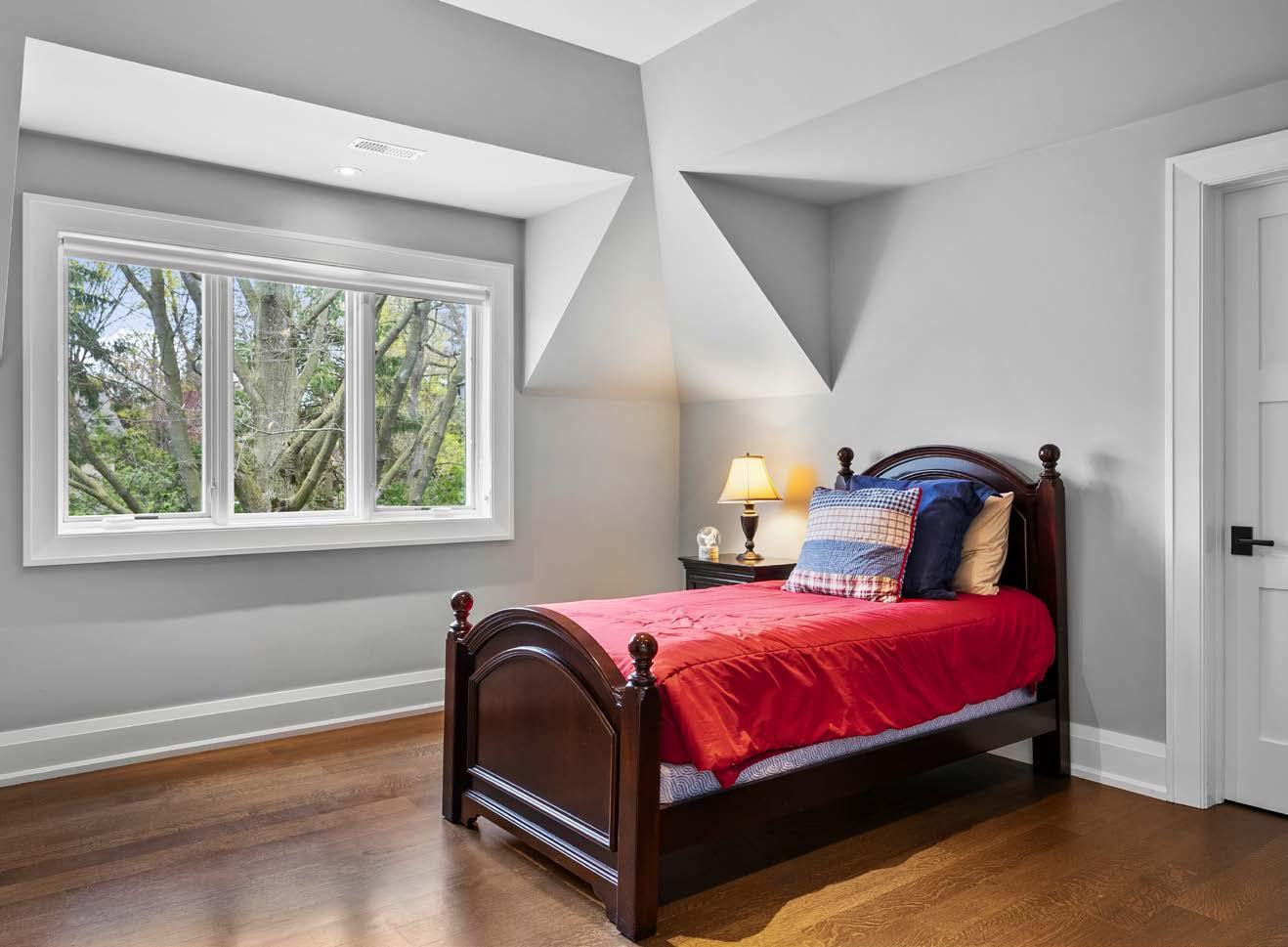
REAL ESTATE GROUP A VIS T EAM
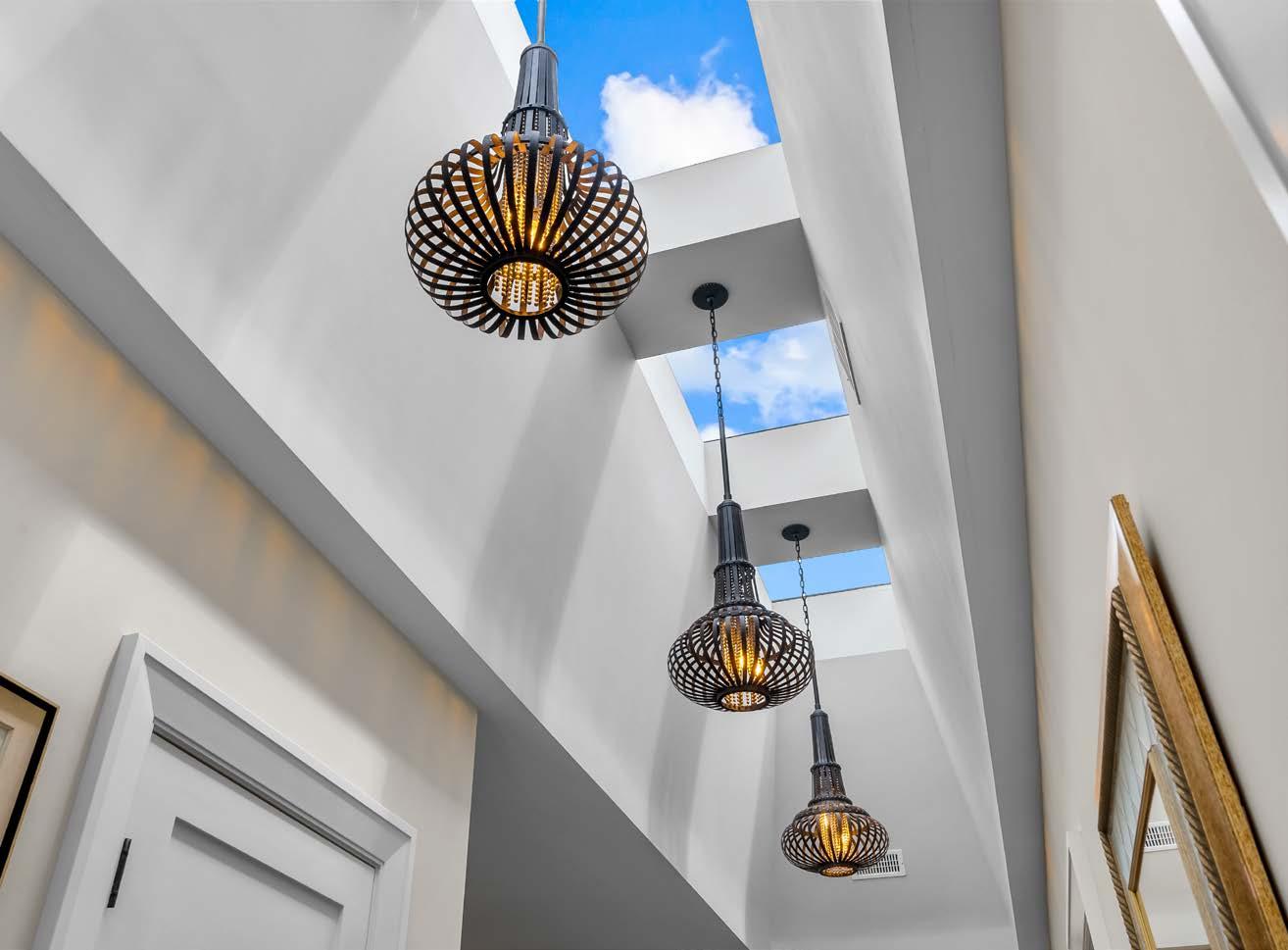
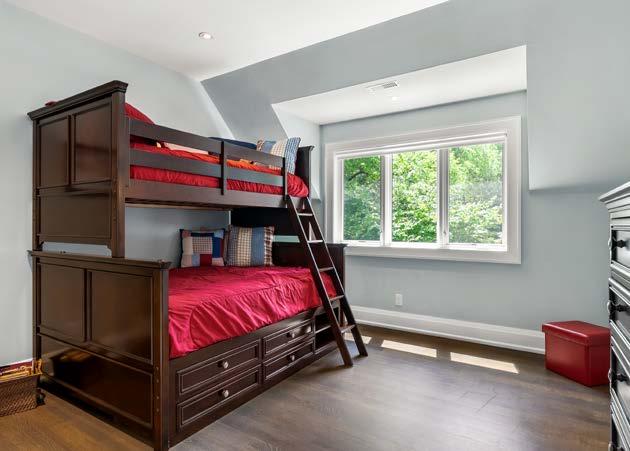
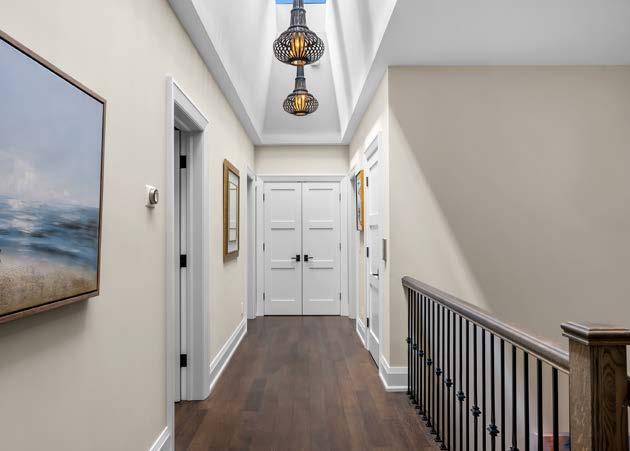
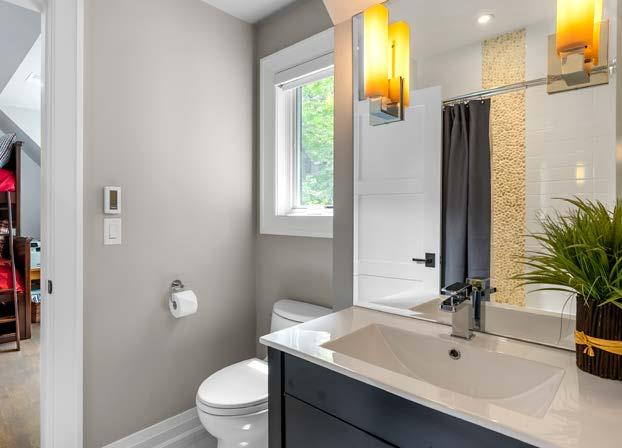
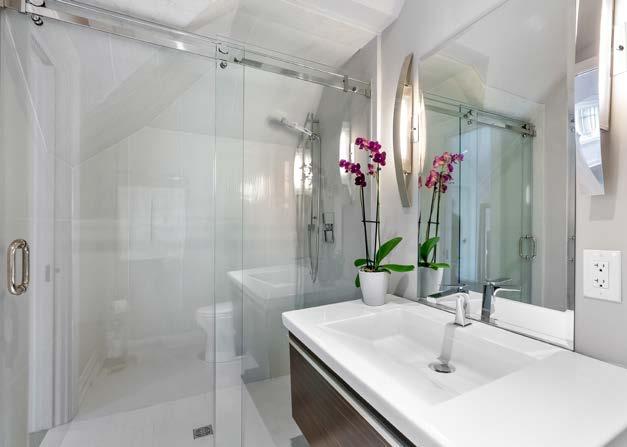
460 MORRISON ROAD - 19
LOWER LEVEL REC ROOM, GAMES ROOM, BEDROOM, BATHROOM, OFFICE & EXERCISE ROOM WITH WALKOUT TOBACKYARD
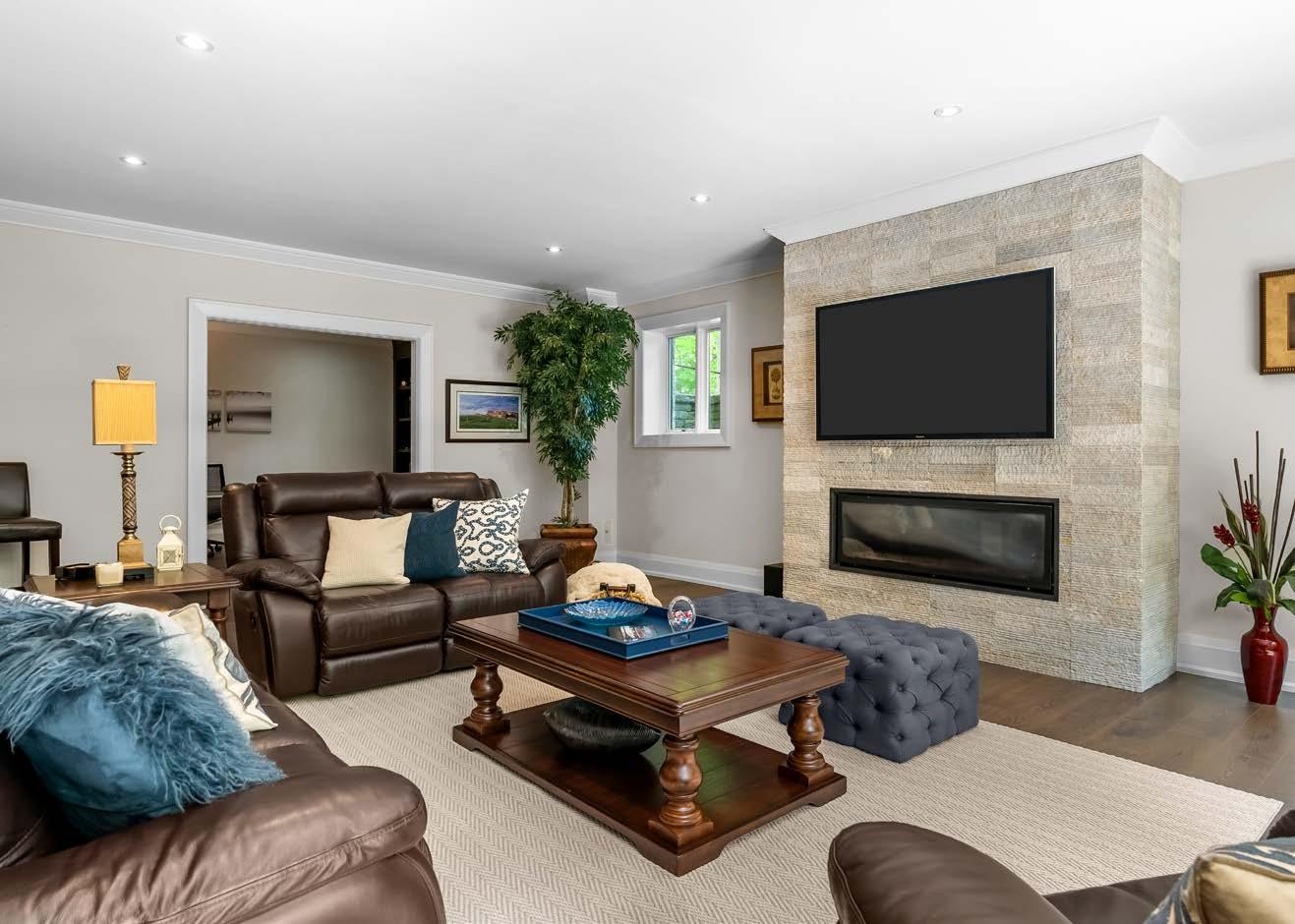
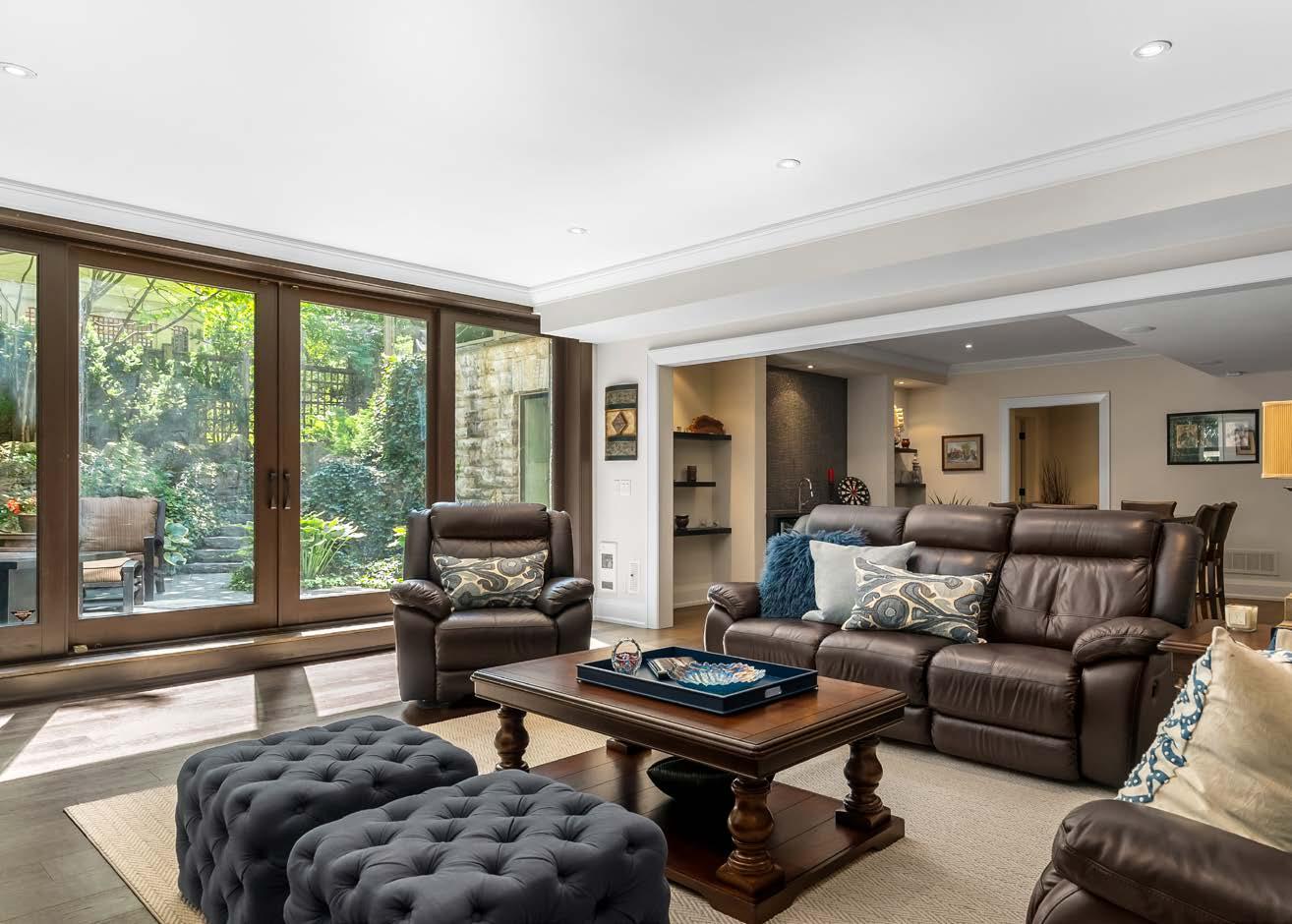
REAL ESTATE GROUP A VIS T EAM
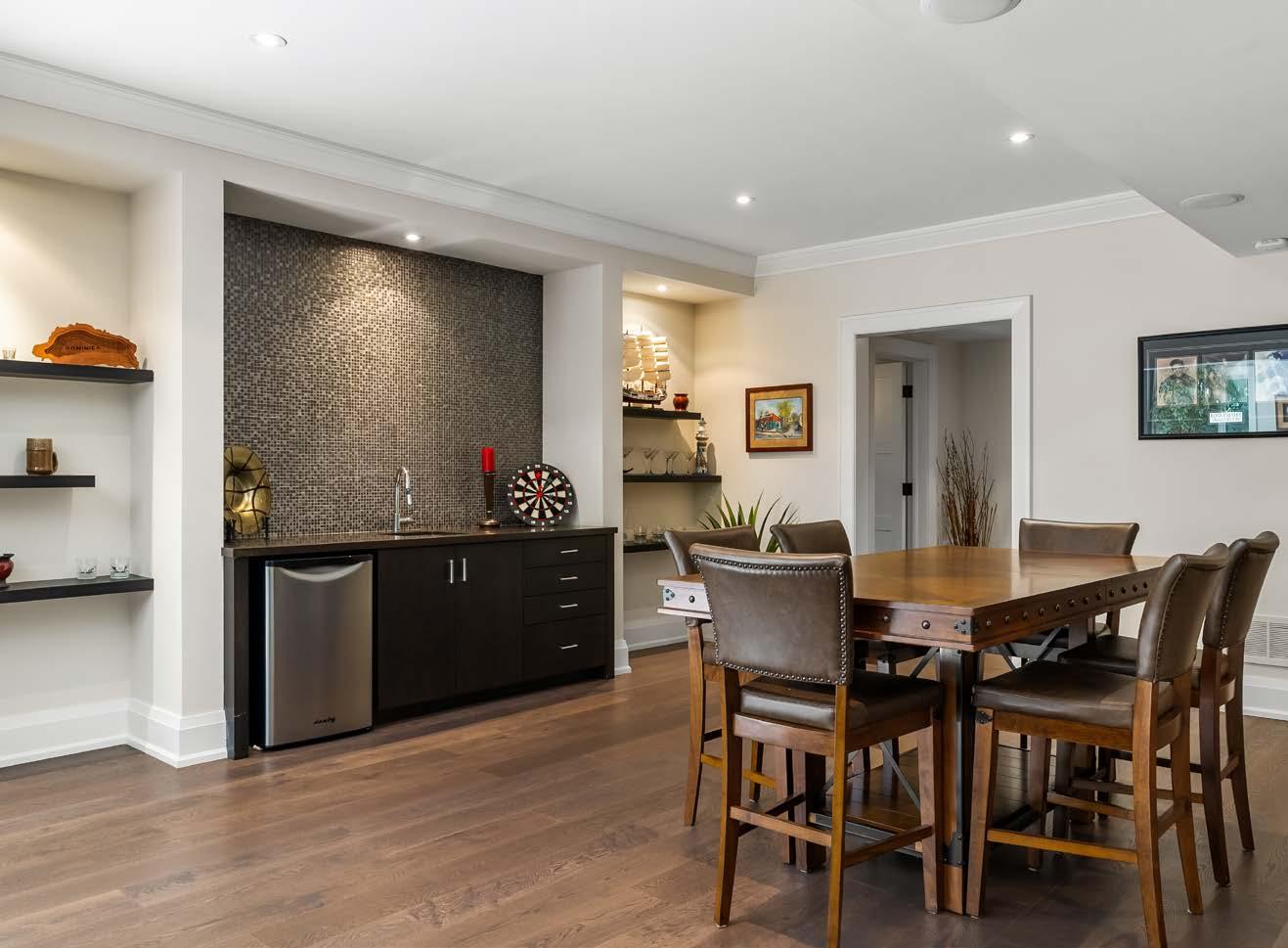
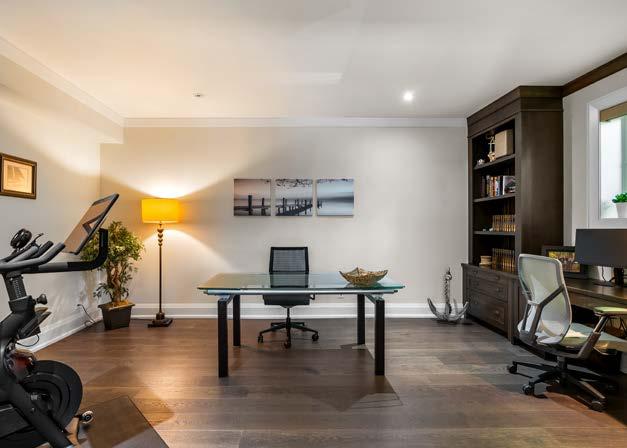
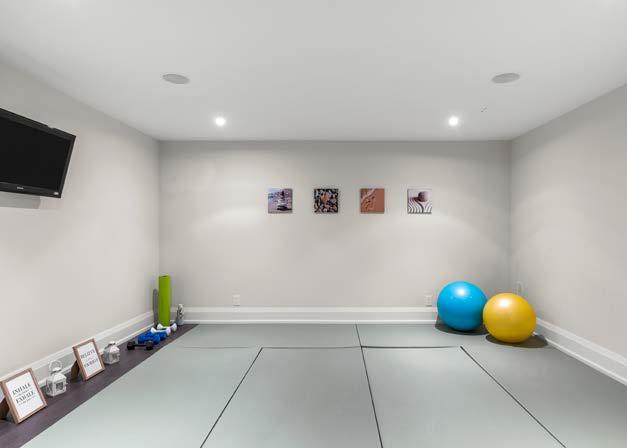
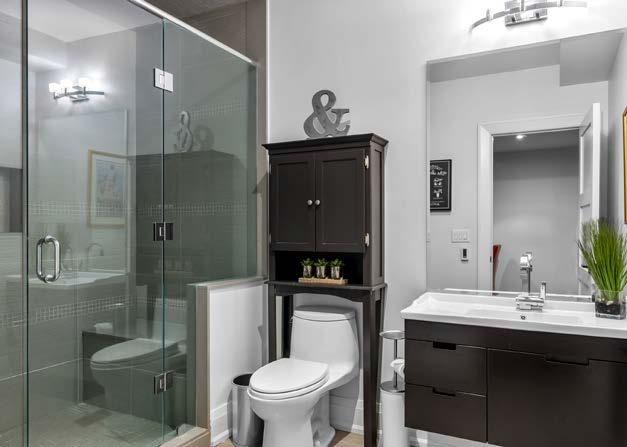
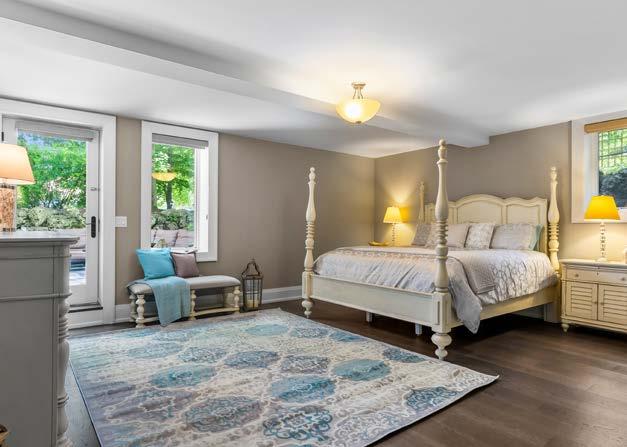
460 MORRISON ROAD - 21
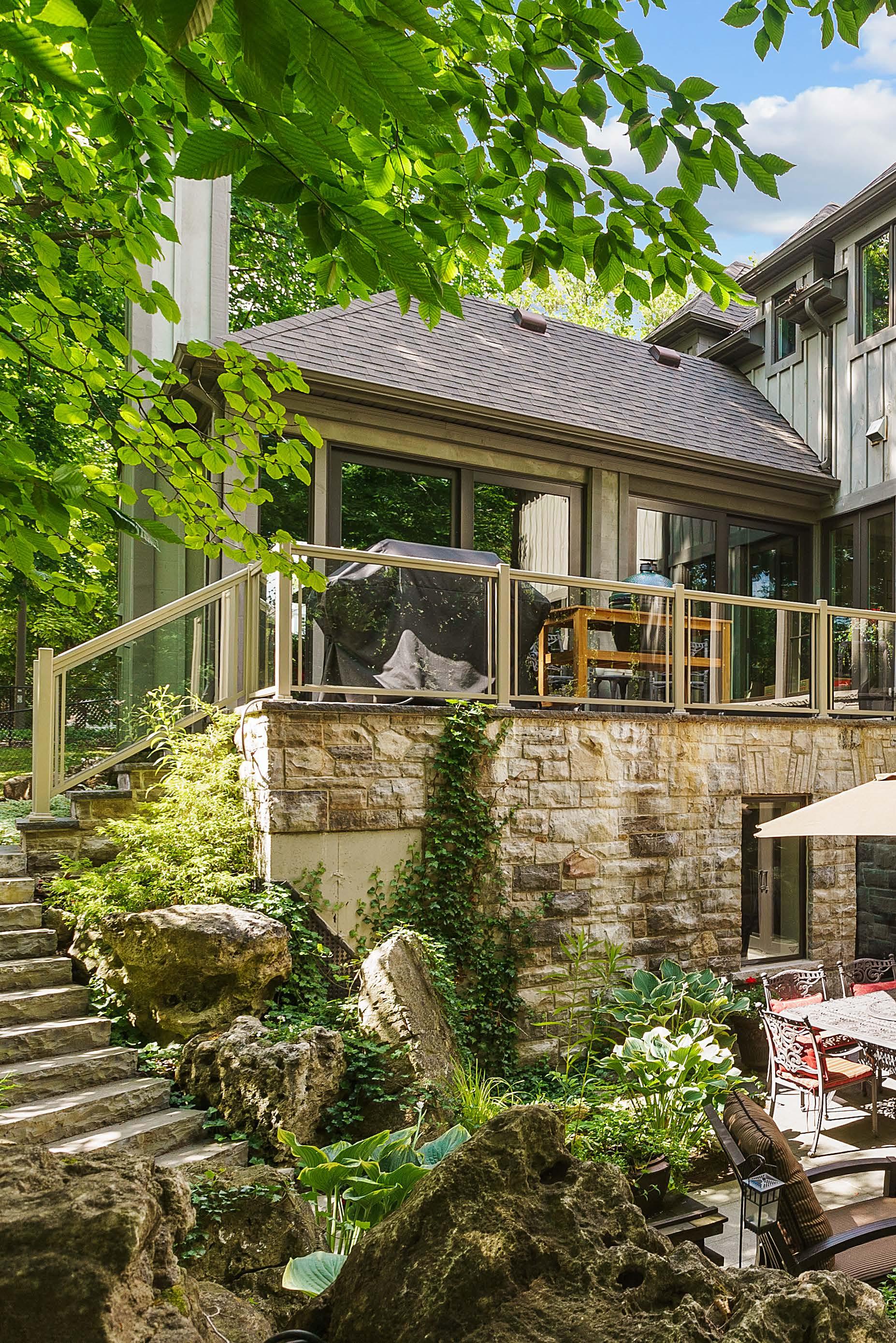
» BACK
YARD
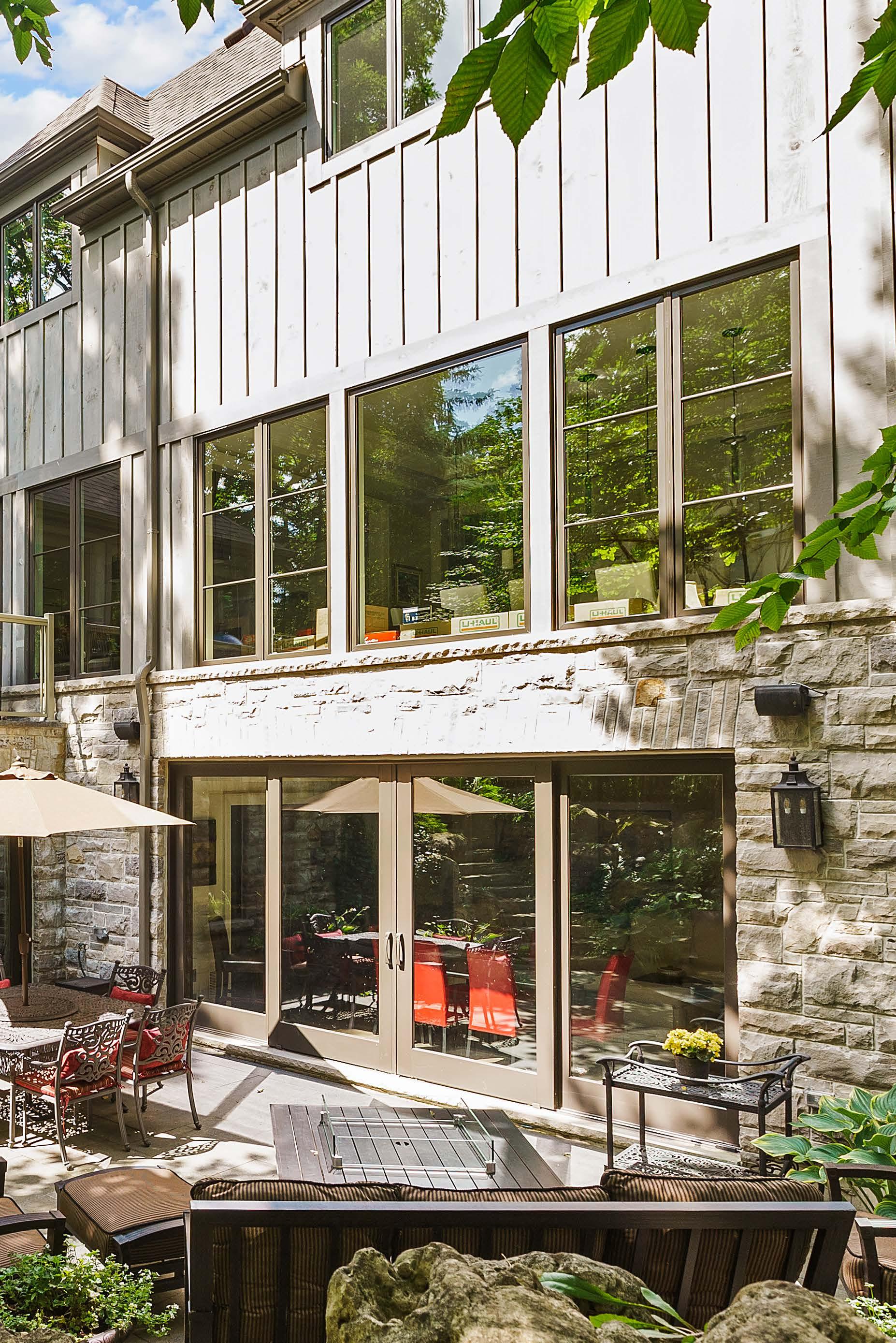
MAIN LEVEL FLOOR PLAN
460 Morrison Road
REAL ESTATE GROUP A VIS T EAM REF. D/W REF. Total Square Footage 8,092 sq.ft.
10' Garage 1 18'5" x 9'2" Measurements may not be 100% accurate and should be used as a guideline only. May -2020 Garage 2 22'2" x 10' Garage 3 19'3" x 10'4" D W Laundry 14'10" x 8'2" Den / Family Room 15'3" x 13'7" Ceiling: 10' ELEV. Covered Veranda UP DN Main Level 2,660 square feet + 644 sf (garage) Walk-in Closet Foyer 22' x 12'2" Ceiling: 20'2" Living Room 19'11" x 19'4" Ceiling: 10' FIREPLACE REF REF Wine Cellar Dining Room 19'3" x 15'1" Ceiling: 10' DBL OVEN REF Pantry Kitchen 18'5" x 15'1" Ceiling: 10' FIREPLACE Muskoka Room 19'1" x 11'8" Ceiling: 13' Hot Tub Spa 12'10" x 7'10" Library 10'6" x 7'11" 2pc Patio »
OFFICE/ DEN
460 MORRISON ROAD - 25 ELEV. 10' Upper Level 2,307 square feet
Measurements may not be 100% accurate and should be used as a guideline only. May -2020 Dressing Room 19' x 9'7" Ceiling: 9' Master Bedroom 20'11" x 14'8" Ceiling: 10' DN Open to Below 4pc Ensuite Cl WIC 4pc WIC Lin SKYLIGHTS Bedroom 12'8" x 12'3" Ceiling: 9' Bedroom 15' x 14'4" Ceiling: 9' FURN Utility Room 10'5" x 8' Bedroom 15'3" x 13'10" Ceiling: 9' 3pc »
460 Morrison Road
SECOND LEVEL FLOOR PLAN
460 Morrison Road
REAL ESTATE GROUP A VIS T EAM REF. ELEV.
Lower Level 3,125 square feet Measurements may not be 100% accurate and should be used as a guideline only. May -2020 10' FIREPLACE Wet Bar REF Recreation Room 26'2" x 18'9" Ceiling: 9' Games Room 20'1" x 17'4" Ceiling: 9' Office 18'1" x 13'3" Ceiling: 9' UP FURN Cold Cellar 17'7" x 8'2" Storage 15'7" x 6'10" Storage 10'5" x 6'8" Workshop 13'8" x 7'6" WH 3pc ELEC. Cl Cl Bedroom 17'9" x 16'11" Ceiling: 8' Exercise Room 14'9" x 13'5" Ceiling: 9' » LOWER LEVEL
PLAN WELLNESS ROOM
FLOOR
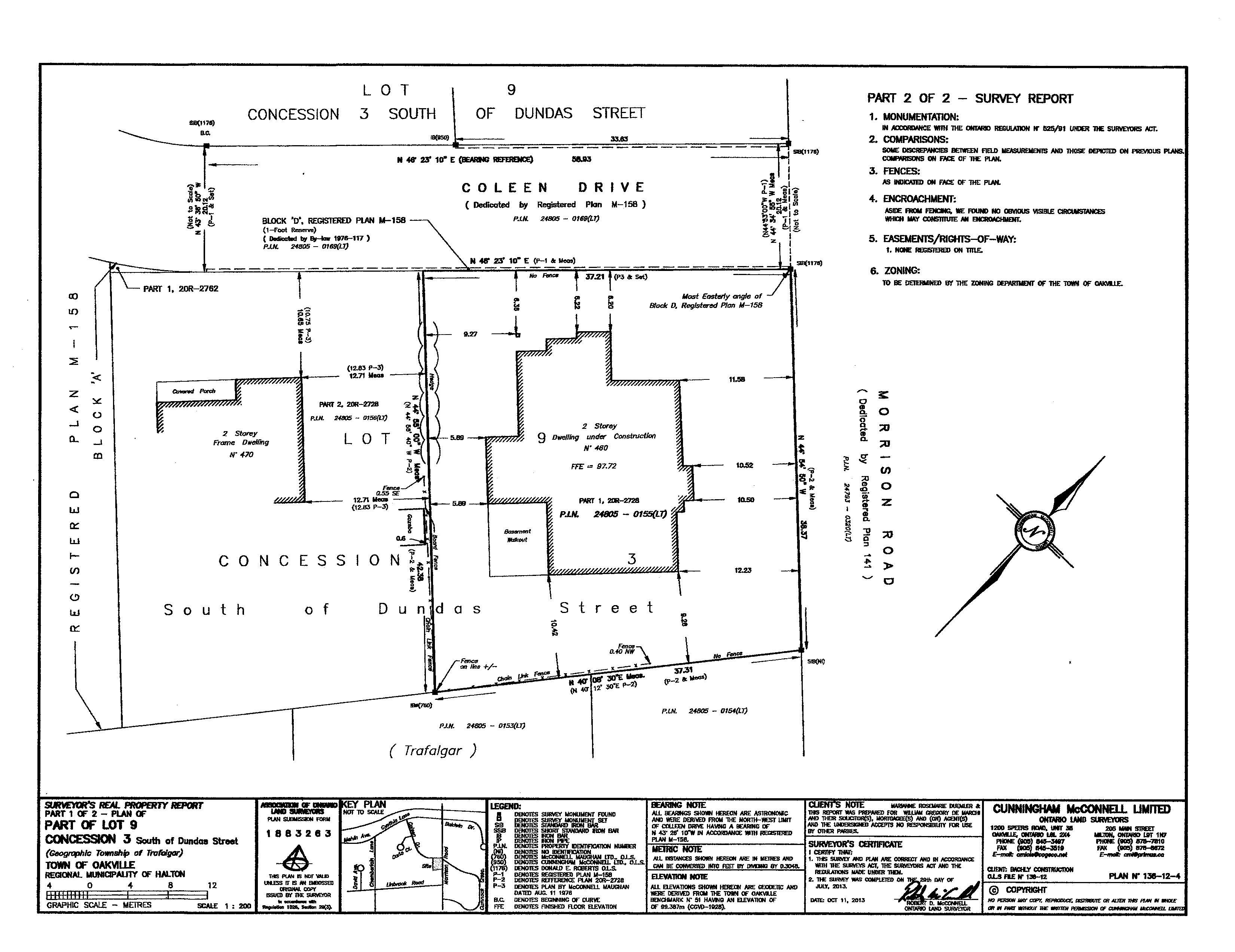
460 MORRISON ROAD - 27 » SURVEY
LUXURY FEATURES
• Some Interior decor/ finishes by Parking Design
• Construction by Bachly custom Homes
• Designed by Bill Hicks
• Pella window
• 10’ ceilings on the main level and the upper level primary bedroom
• 9’ ceilings on the upper and lower levels
• Finished on site 6” white oak hardwood floors
• Heated floors in all ensuites
• Central vacuum throughout with hide a hose feature in kitchen & laundry room
• Home audio throughout with recessed ceiling speakers
• Exterior audio speakers
• Solid core doors with four hinge system
• Whole home water purification system
• Two full size electrical panels with additional pony panel
• Oversized custom hot tub with jets
• Open shower stall
• Sliding door to patio at grade level
• Natural stone walls
• Tankless water heater(owned)
MAIN LEVEL
• 4 person elevator
• Solid oak hardwood interior
• Emergency phone
• Emergency release button for manual exit
• Emergency call button to notify household members
• Emergency stop button
ENTRY
• Covered front porch with natural tumbled stone flooring
• Oversized single door entry with sidelights
• Two story foyer
• Walking coat closet also houses a/v equipment
• Custom stair case with low-slung risers
• Cathedral ceiling opened to the sun filled 2nd floor hallway of skylights
KITCHEN
• Custom Kitchen Cabinetry
• Extra height cabinets with soft close drawers
• Caesarstone counters
• Ceramic subway tiled backsplash with decorative inlay
• Large island with custom raised breakfast bar in oak hardwood - seats five
• Stainless steel apron sink with industrial style faucet
• Separate tap for purified water
• Wolf induction cooktop with hood fan
• Wolf double wall oven
• Panel Sub-Zero French door style fridge and freezer
• Panels Miele dishwasher
• Wolf convection microwave drawer in island
• Large walk-in pantry
• Double French doors to exterior patio
• Hide a hose central vac under kitchen sink
• Extra cupboards found behind bar stools
DINING ROOM
• Contemporary Edison style light fixtures
• Large space surrounded by windows
• Adjacent to the wine cellar
• Connects to servery
SERVERY
• Window overlooking side yard
• Granite countertops
• Beverage/wine fridge
• Prep sink
• Sconce lighting
• Built-in china hutch with glass doors
• Dark wood crown moulding
LIVING ROOM
• Large great room located off servery
• Oversized stone cast mantel
• Large gas fireplace granite surround
• Glass picture window looks into main floor wine cellar
REAL ESTATE GROUP A VIS T EAM
»
WINE CELLAR
• 700 bottle wine cellar
• Holds variety of sizes
• Exterior lock on glass door entry
• Glass framed window to living room
• Temperature and humidity controlled
MUSKOKA ROOM
• Located off the kitchen
• Heated granite floors
• Vaulted ceiling in cedar wood
• Wood burning fireplace
• Three oversized sliding doors to outdoors
• Separate sliding door to Onsen (hot tub) room
• Retractable screens
• Ceiling fan
ONSEN ROOM
• Oversized hot tub with jets
• Open shower stall
• Heated floors
• Sliding door to private patio at grade level
• Natural stone walls
• Separate on-demand gas powered water heater (owned)
• Basement houses separate mechanical room with electrical panel and filtration system
LIBRARY
• Oversized corridor flanked by custom cabinetry floor to ceiling built-in shelving
• Perfect for storing books, to display keepsakes or baskets to store misc. items
OFFICE/ DEN
• Glass french doors with access to front porch
• Tray ceiling detail
• Can be used also as a family room or music room
MUDROOM
• Side entry door
• Caesar stone countertops
• Mess-sink
• Samsung front load washer
• Samsung front load dryer-with steam feature
• Built-in bench seating with storage
• Door to garage
• Porcelain flooring
• Alarm keypad
• “Hide a house central vacuum
3 CAR GARAGE
• Fresh air exchanger for Onsen (hot tub) room
• Hot Dawg space heater - ceiling mounted
• Side door to exterior
UPPER LEVEL
PRIMARY SUITE
• Double door entry
• Large symmetrical room
• Windows overlooking treetops
• Complete privacy
• Black out window blinds
• Alarm key pad
PRIMARY ENSUITE
• Heated floors
• Floating wood vanity with caesarstone counter and double sink
• Custom cabinetry with built-in open display shelves
• Hunter Douglas blinds
• Oversized porcelain floor tiles
• Oversized seamless glass shower with zero threshold entrance
460 MORRISON ROAD - 29
» LUXURY FEATURES
PRIMARY CLOSET
• Built-in organizer
• Freestanding wardrobes with mirrored fronts
• Hunter Douglas blinds
BEDROOM 2
• Overlooks backyard
• Large double closet
• Access to shared Jack and Jill bath
BEDROOM 3
• Overlooks back yard
• Large walk-in closet
• Door to second furnace room with room for extra storage
• Access to shared Jack and Jill bath
SHARED JACK AND JILL BATH
• Heated porcelain floors
• Vanity
• Soaker tub with subway tile and pebble stone inlay
• Hunter Douglas blinds
BATHROOM 4
• Overlooks front yard
• Walk-in closet
• Ensuite
FOURTH BEDROOM EN-SUITE
• Heated porcelain floors
• Floating vanity
• Glazed tiled shower
• Glass shower
LOWER LEVEL
• Engineered wide plank flooring
• Hobby room with work space and sink
• Two large storage rooms
• Tankless water heater (owned)
• Two sump pumps with back up battery
• Auxiliary space heaters throughout
OFFICE
• Double pocket doors
• Egress window
• Hunter Douglas blinds
• Custom built-in filing drawers and shelves
• Crown moulding
RECREATION ROOM
• Glass fireplace with floor to ceiling surround
• Floor to ceiling sliding doors to walkout patio and rock garden
GAMES ROOM
• Custom wet bar with undermount beverage fridge and sink
• Open shelving
• Large space perfect for pool/ping-pong table
GUEST BEDROOM
• Separate walkout to patio and rock garden
• Two sets of double closets
• Hunter Douglas blinds
• Auxiliary space heater for added warmthrecessed in wall
BATHROOM
• Heated porcelain floors
• Wood vanity
• Glass shower
WELLNESS ROOM
• Built-in Mats EXTERIOR
• Gas barbecue hook up
• Granite stone steps
• Natural stone boulder retaining wall
• Fresh spring water pond
• Rock faced window wells
• Dog run
• Private outdoor seating from Onsen room
• Triple wide driveway with drainage grates
• South end of the lot falls under Halton
Conservation (approx 10’)
• New Sod
• Irrigation
REAL ESTATE GROUP A VIS T EAM
» PROPERTY DETAILS & LOCATION
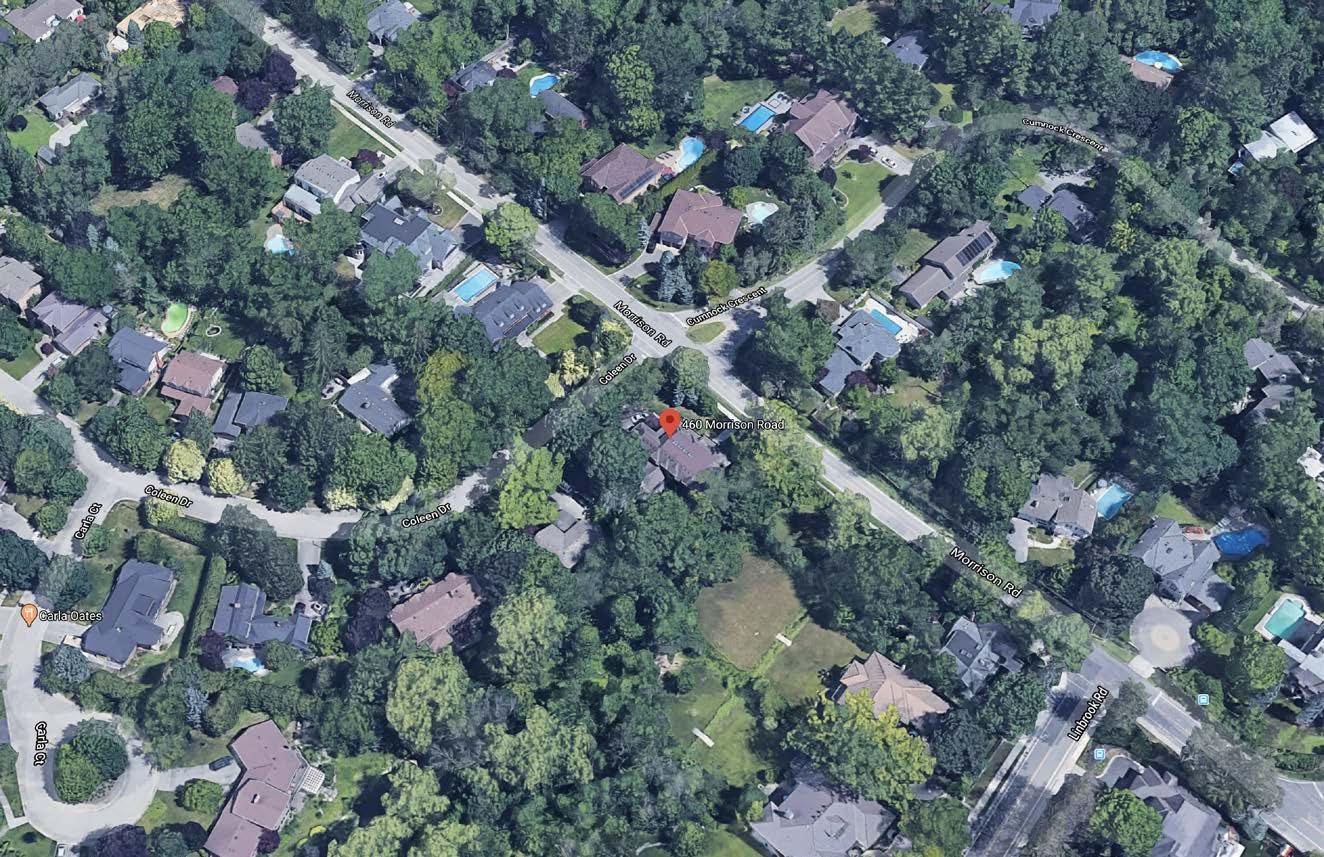
Address
Lot Size
Square Footage
Bedrooms
Bathrooms
Inclusions
460 Morrison Road, Oakville, Ontario L6J 4K5
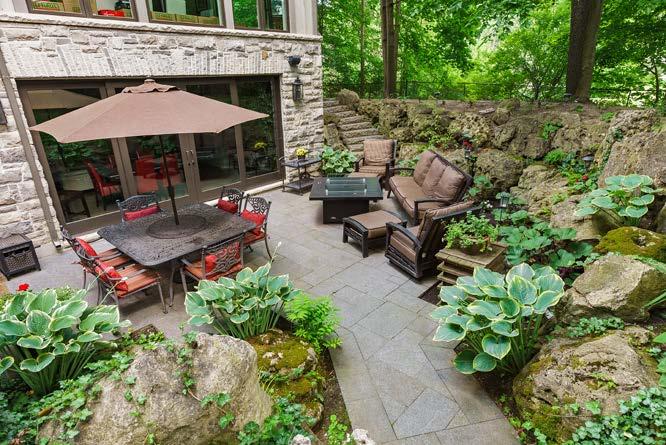
125’ X 122.42’
4,967 + 3,125
4 + 1
4.1
Wolf double wall ovens, Wolf microwave, Wolf induction cooktop, Sub-Zero fridge, Miele Dishwasher, washer, dryer, wine fridge, bar fridge, all window coverings, all electrical light fixtures, alarm system hardware, garage door openers & remotes, irrigation system, central vac & attachments, TV in wellness room only.
Exclusions
TV & brackets in living room, TV & brackets in den, TV & brackets in basement rec room, TV & brackets in Primary Bedroom (all TV’s except where included). Upright freezer in the basement.
Taxes
Listing Agent
$19,706.84 / 2022
Wanda Miller, Cindy Avis
460 MORRISON ROAD - 31

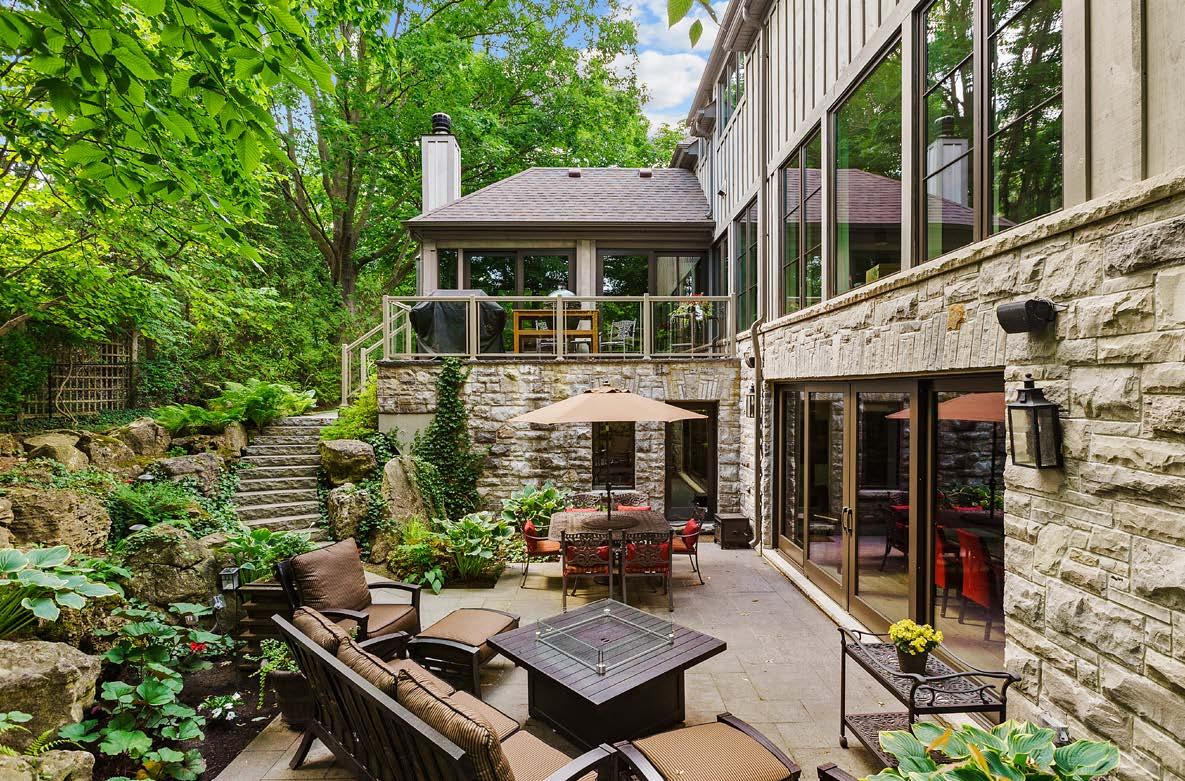
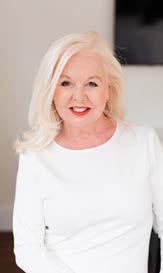

R EAL ESTATE GROUP A VIS T EAM Office: 905.338.9000 | www.avisteam.com | @theavisteam BROKER SALES REPRESENTATIVE Cindy Avis Wanda Miller C: 905.334.8728 cindy@avisteam.com C: 416.938.9263 wanda@avisteam.com ABOUTOWNE REALTY CORP., BROKERAGE. INDEPENDENTLY OWNED AND OPERATED Realty Corp., Brokerage. Independently Owned and Operated A-309 Lakeshore Rd. E., Oakville ON, L6J 1J3 Not intended to solicit properties already listed for sale



























































