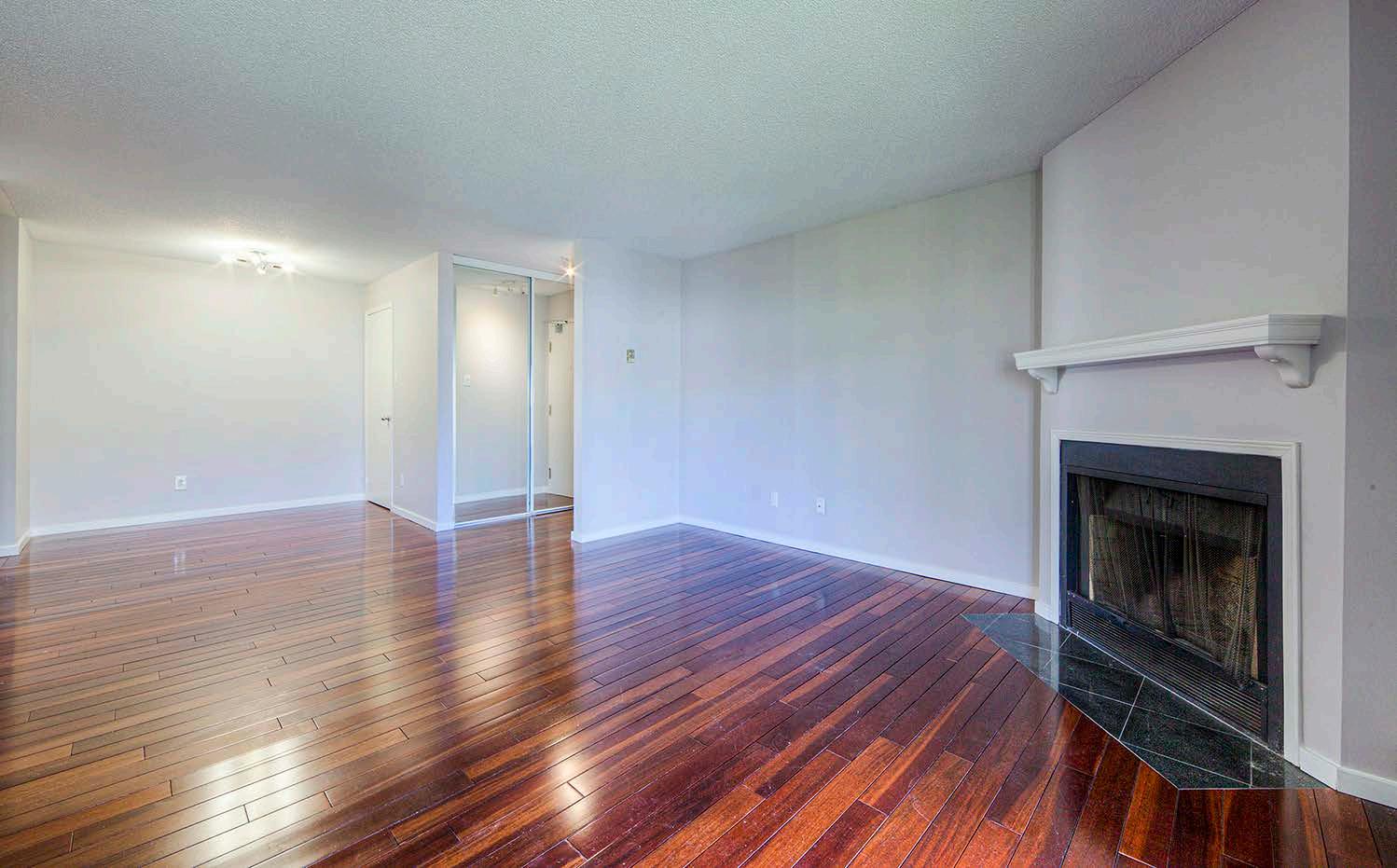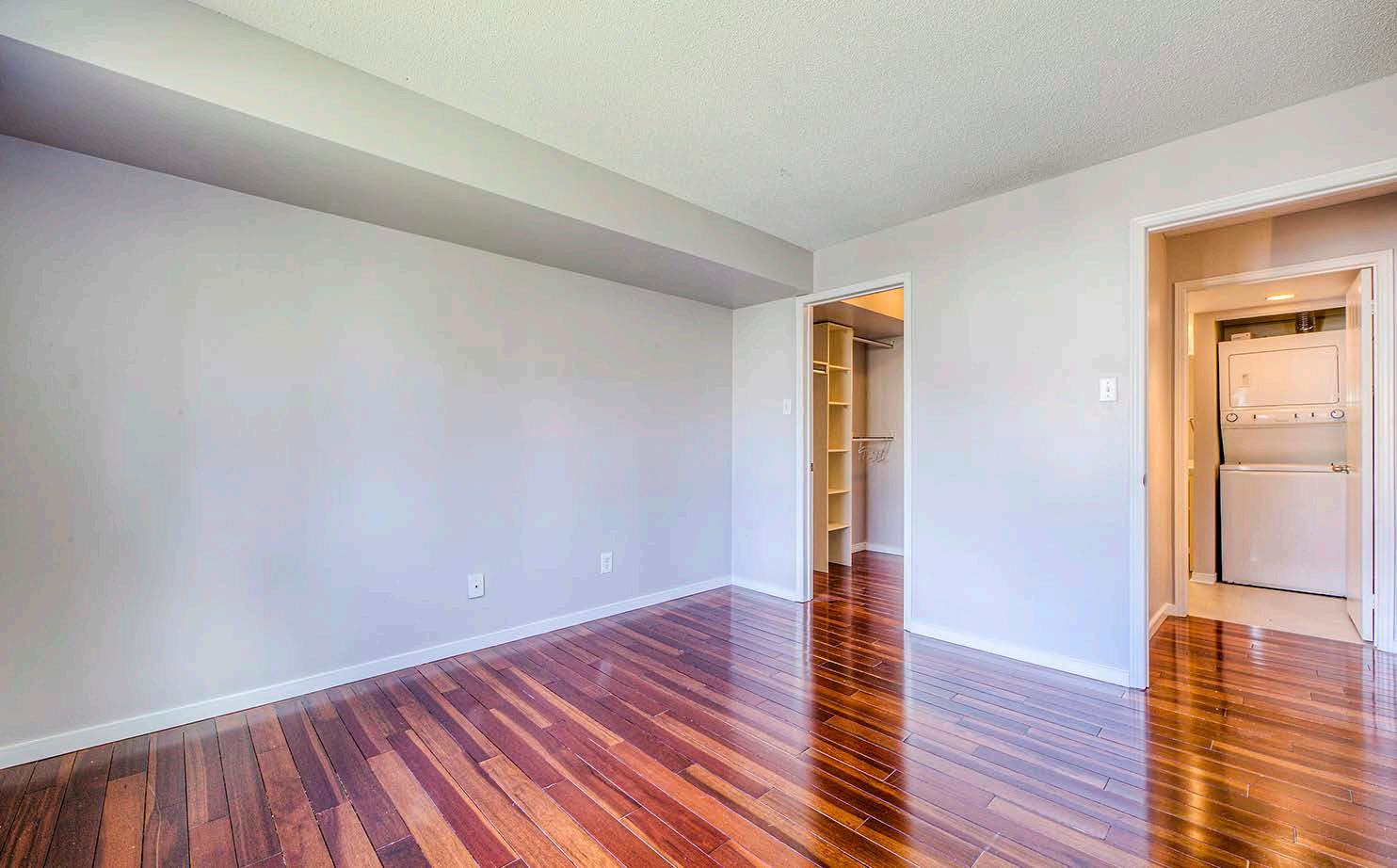
Welcome
Discover the epitome of comfort and convenience of this 2-bedroom, 1-bathroom condo nestled in Glen Abbey’s Pilgrims Way building. Embraced by the serene ambiance of a forested walking trail, this residence offers over 900 square feet of meticulously designed living space. Hardwood flooring throughout the unit. Step inside to find a spacious living and dining area, complete with a cozy wood-burning fireplace. Updated kitchen and bathroom plus two generously sized storage rooms ensure ample space for all your belongings. Outside, an inviting open balcony provides a delightful spot to unwind amidst the tranquil surroundings. Embrace the warmth of a friendly community and relish the convenience of being close to shopping, esteemed schools, and a plethora of amenities. With a picturesque walking trail alongside the property, this condo embodies the essence of serene suburban living at its finest.
Select photos have been virtually staged.



Virtually Staged


Virtually Staged














SCHOOLS
With excellent assigned and local public schools very close to this home, your kids will get a great education in the neighbourhood.
Pilgrim Wood PS
Designated Catchment School
Grades PK to 8
1551 Pilgrims Way
Abbey Park HS
Designated Catchment School
Grades 9 to 12
1455 Glen Abbey Gate
PARKS & REC.
This home is located in park heaven, with 4 parks and a long list of recreation facilities within a 20 minute walk from this address.
Pilgrim's Way Park
Pilgrims Way
1 min
ÉÉ Patricia-Picknell
Designated Catchment School
Grades PK to 6
1257 Sedgewick Crescent
ÉS Gaétan Gervais
Designated Catchment School
Grades 7 to 12
1055 McCraney St E
Windrush Park
1225 Windrush Drive
5 mins
Fourteen Mile Creek Lands 7
Public transit is at this home's doorstep for easy travel around the city. SAFETY
With safety facilities in the area, help is always close by. Facilities near Neighbourhood
TRANSIT
Public transit is at this home's doorstep for easy travel around the city. The nearest street transit stop is only a 3 minute walk away and the nearest rail transit stop is a 24 minute walk away.
Nearest Rail Transit Stop
Bronte GO
Nearest Street Level Transit Stop
Abbeywood Dr + Pilgrims Way
3 mins
SAFETY
With safety facilities in the area, help is always close by. Facilities near this home include a fire station, a police station, and a hospital within 3.5km.
Halton Healthcare - Oakville Trafalgar Memorial Hospital
3001 Hospital Gate
Fire Station
1510 Postmaster Drive
Police Station
2485 North Service Rd W
Disclaimer: These materials have been prepared for Teranet and are not intended to solicit buyers or sellers currently under contract with a brokerage. By accessing this information you have agreed to our terms of service, which are hereby incorporated by reference. This information may contain errors and omissions. You are not permitted to rely on the contents of this information and must take steps to independently verify its contents with the appropriate authorities (school boards, governments etc.). As a recipient of this information, you agree not to hold us, our licensors or the owners of the information liable for any damages, howsoever caused.




Address
Year Built
Square Feet
Parking Maintenance Fees
Includes Taxes
Bedrooms
Bathrooms
Storage Lockers
Listing Agent
Features
1496 Pilgrims Way, Unit #124, Oakville, ON, L6M 3G9
1990
925
1 Exclusive space #356
$560.23/month
Building Insurance, Parking, Water, Common Elements
$1,923.40 for 2023
Cindy Avis• Hardwood flooring throughout
• Stainless steel appliances
• Quartz counter tops
• Large Storage room plus additional storage locker
• Open Balcony
• Fireplace (operational)
• 2 spacious and bright bedrooms
• 4-piece bathroom with stacked laundry washer/dryer
*Notwithstanding any items identified as features or inclusions or exclusions in this brochure, only those items identified as inclusions in the Agreement of Purchase and Sale will be deemed an inclusion. The information contained in this feature brochure is based on casual observation and the knowledge of the vendors. This information is believed to be factual; however, it is not warranted and should be independently verified. Items listed in this brochure may not be included in an Agreement of Purchase and Sale unless specifically listed as an inclusion in the chattels section of an Agreement of Purchase and Sale.
Property Details

