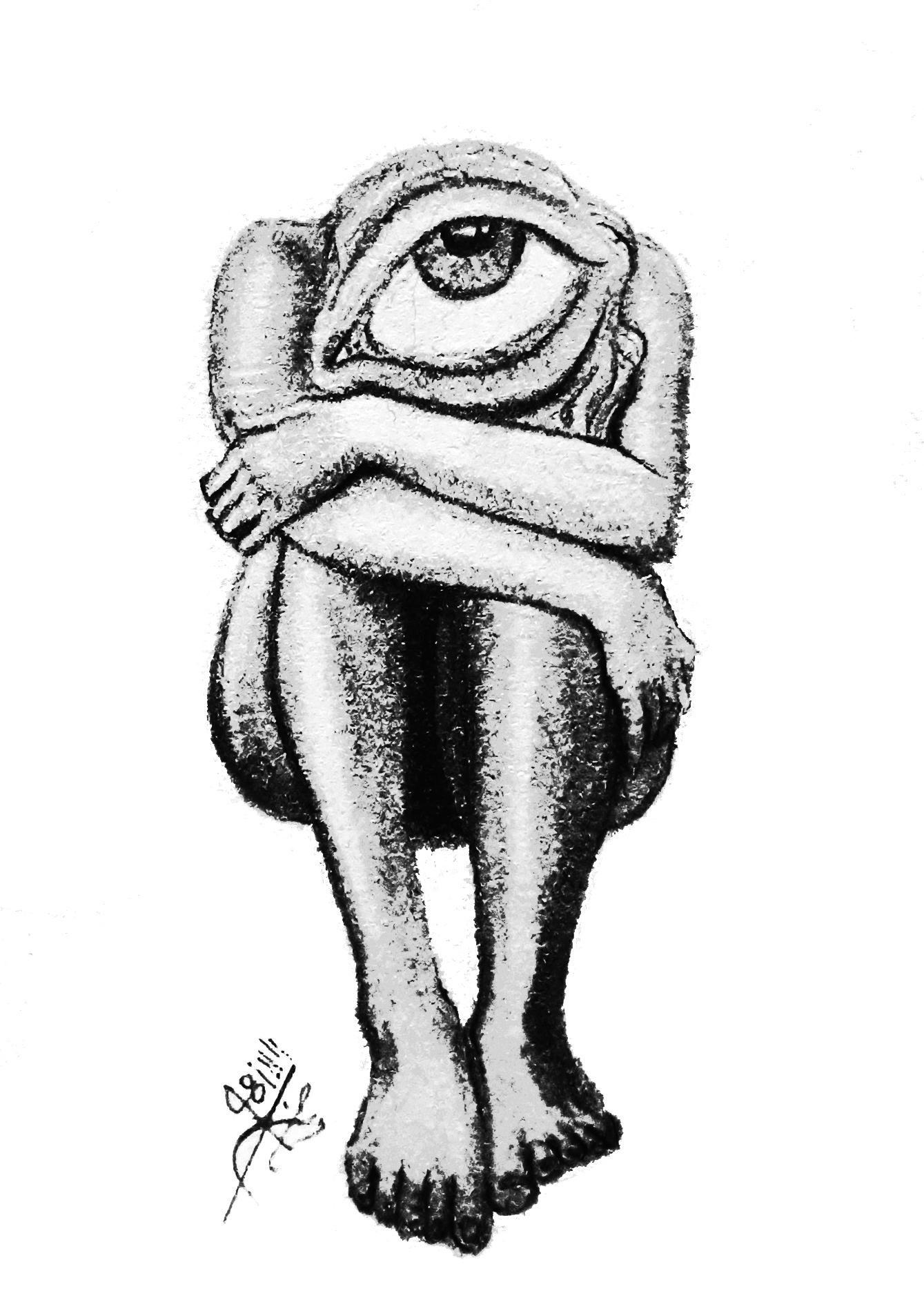
www.linkedin.com/in/AvishanSasanian

EDUCATION
Since 2020
2013 - 2018


www.linkedin.com/in/AvishanSasanian

EDUCATION
Since 2020
2013 - 2018
Master of Interior and Spatial Design
Politecnico di Milano, Milan, Italy
Bachelor of Architectural Engineering
University of Guilan, Rasht, Iran
PROFESSIONAL EXPERIENCES
Since 2017
Freelance Designer and Illustrator
Iran - Italy
2022
Internship
Il Prisma Firm (Worksphere BU), Milan, Italy
2020 - 2021
Designer - Illustrator
Portfoliodone Team, Tehran, Iran
2015 - 2019
Design Assistant
Aba Azhianeh Consultant, Rasht, Iran
2014 - 2017
English-Persian Translator
Cactus Office, Rasht, Iran
2014
Internship
Abad Consultant, Rasht, Iran
LANGUAGE SKILLS
Persian
English
Turkish
Azari
Italian
Mother Tongue
Fluent Speaker
Fluent Speaker
Fluent Speaker
Beginner
SKILLS & INTERESTS
Interior Design, Graphic Design, UI/UX Design
Illustration, Sketching, Rendering
Handcrafting, Model Making
ACTIVITIES & ACHIEVEMENTS
Artist
Footlocker Frecustoms Event, Milan, Italy
Model Making Contest (Award winner)
University of Guilan, Rasht, Iran
Architectural Exhibition
Khatam-al-Anbia Cultural Complex, Rasht, Iran
Sketching Contest (First Place)
University of Guilan, Rasht, Iran
Poster Design Contest (Award winner)
University of Guilan, Rasht, Iran
Drawing Exhibition
Department of Culture, Astara, Iran
COMPUTER SKILLS
MS Office
Adobe CC
CAD/Modeling
Rendering
Word, Powerpoint, Excel
Photoshop, InDesign, Illustrator, Figma
AutoCAD, Sketchup, 3ds Max, Rhinoceros
Lumion, V-Ray
2020-2021 | Politecnico di Milano
Team: I. Di Giamberardino, C. Liu, A. Sasanian
Advisors: Prof. A. Barbara, R. Gilad, F. Molteni, N. Gobini
Type: Temporary Residence | Location: Milan, Italy
This project is about re-creating a concert hall as a temporary shelter for 100 young refugees who would live there for a year. It had to be more than just a shelter; it had to bring them hope. The project was inspired by Umberto Boccioni’s painting “The City Rises” (1910) and the Futurism movement; “The City Rises” captures the group’s love of dynamism and fondness for the modern city. It demonstrates enthusiasm and determination to begin again - a Rebirth, as our users desire.Even if they feel lost in this new place and as if they don’t have what it takes to build a better life right now, we will provide them with the necessary power through our design. Our project is based on the premise that the city cannot rise without them, and they rise as a result of the city’s opportunities.
Since this project belongs to the “Ephemeral and Temporary Spaces” Lab, the design approach adheres to those guidelines. It is attempted to design multifunctional spaces with light and easy-to-assemble furniture. They must be efficient but ephemeral. One of the main materials used to create a home-like atmosphere in this temporary shelter is wood, which is supplemented by fabric.
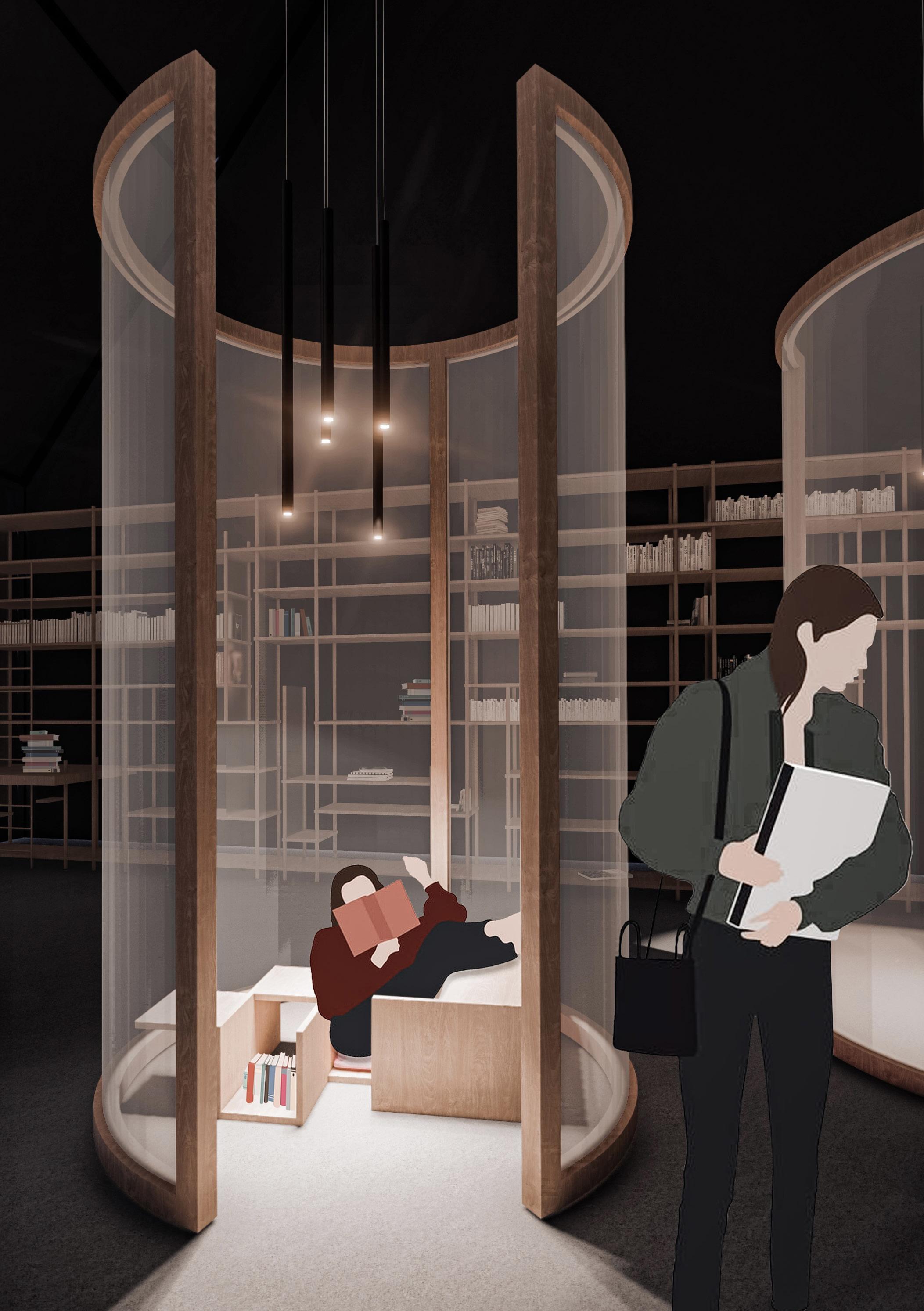

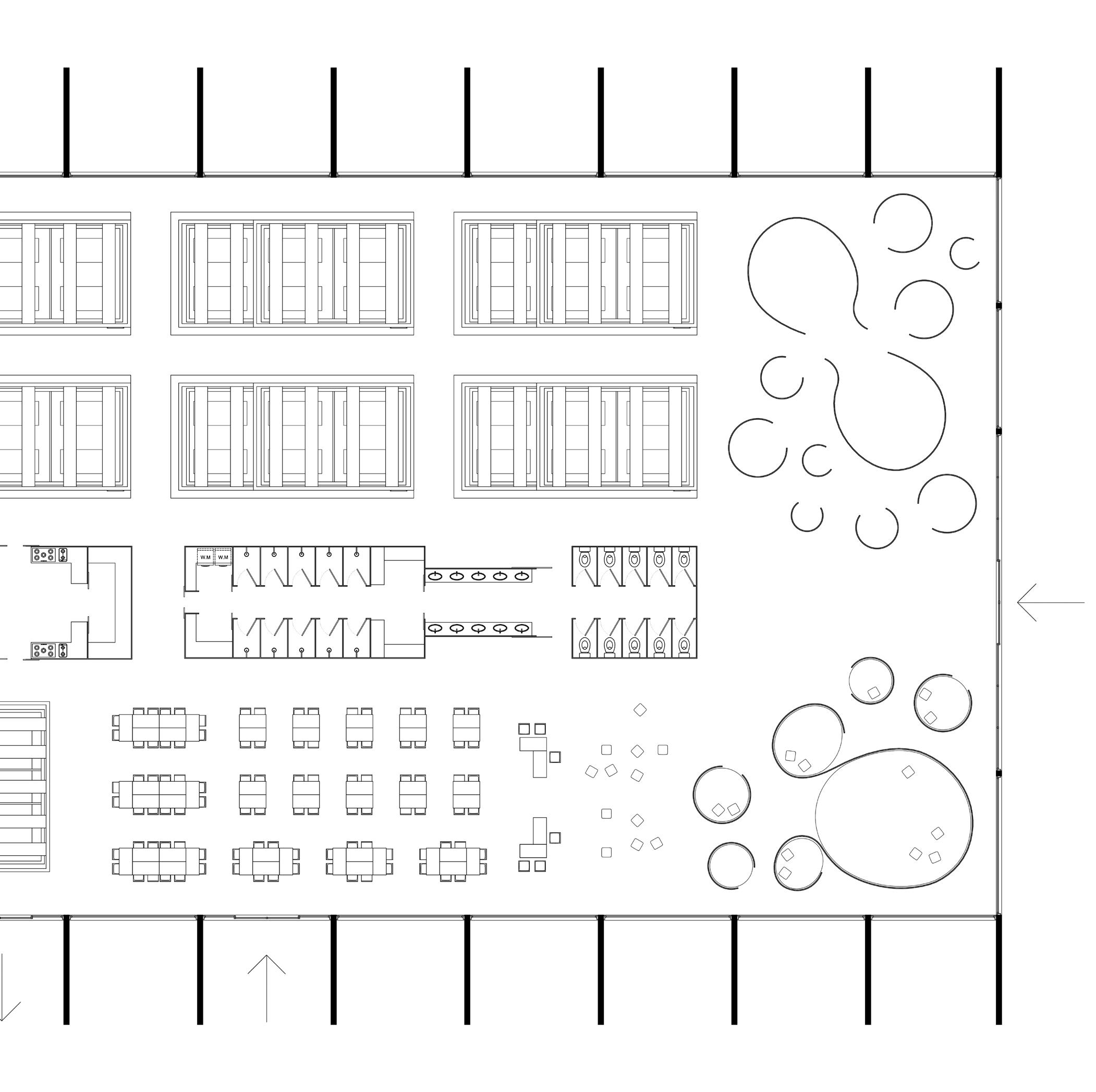

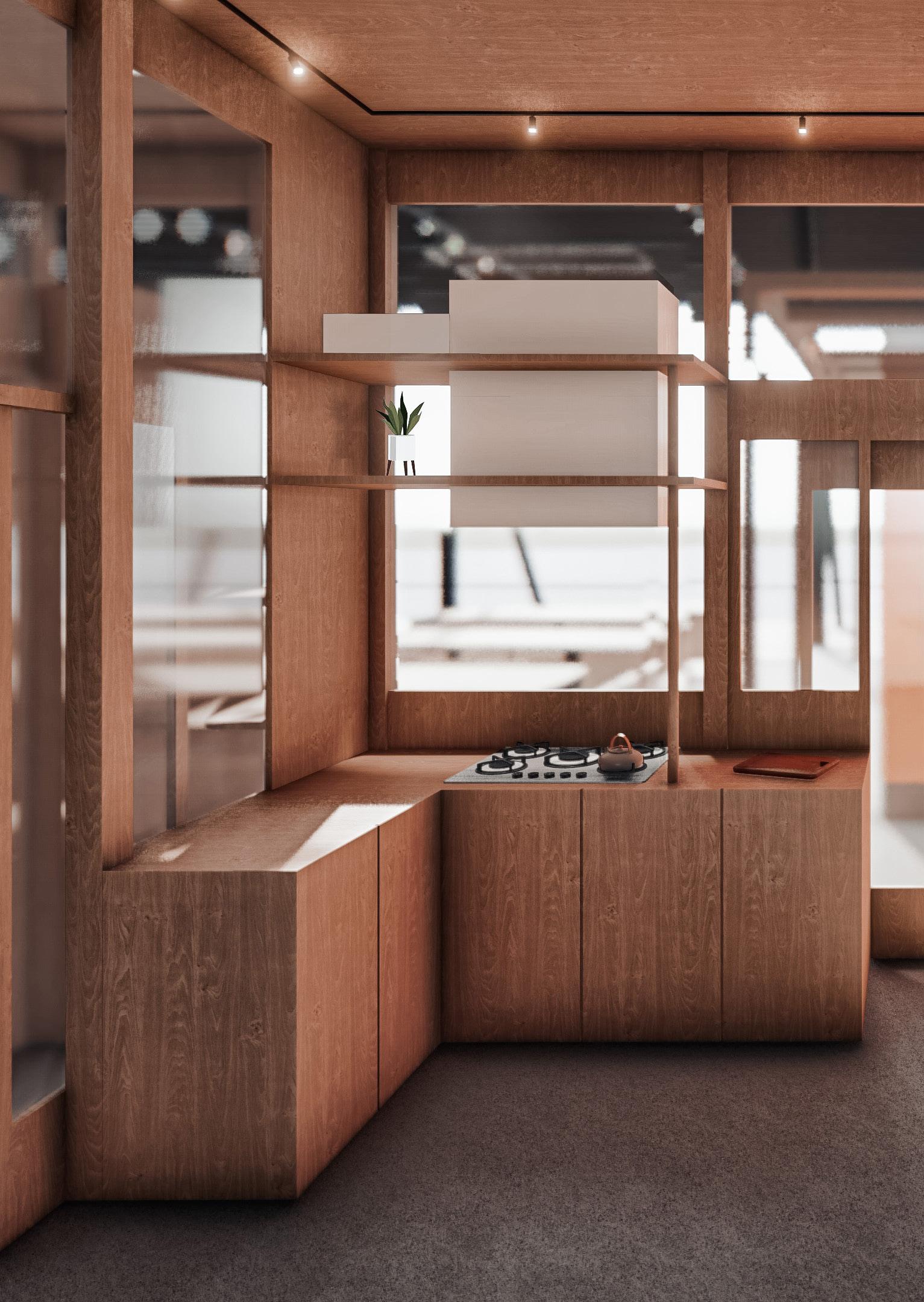

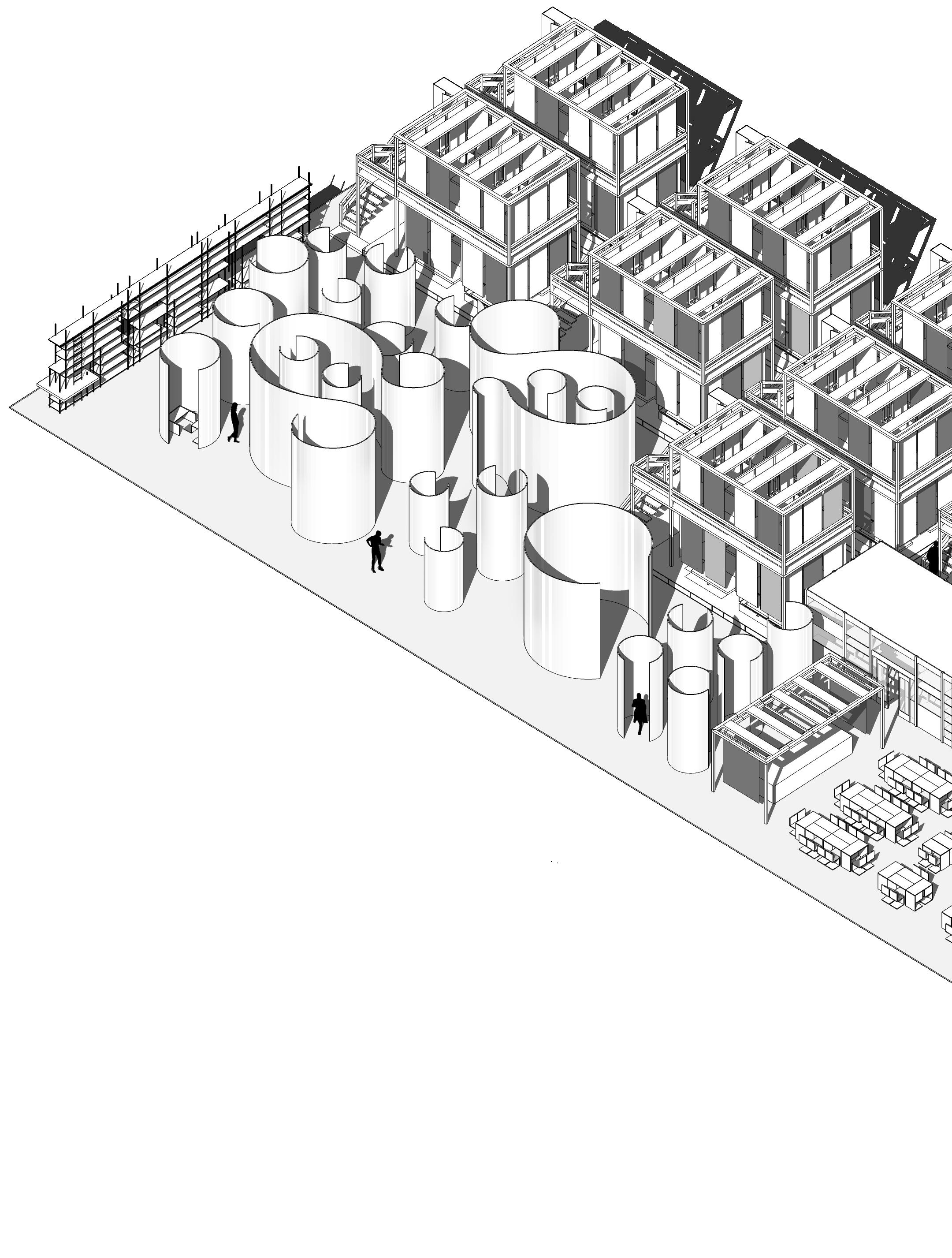

The design emphasized versatility, creativity, and ephemerality. As a result, each component has been specifically designed to serve these key purposes.

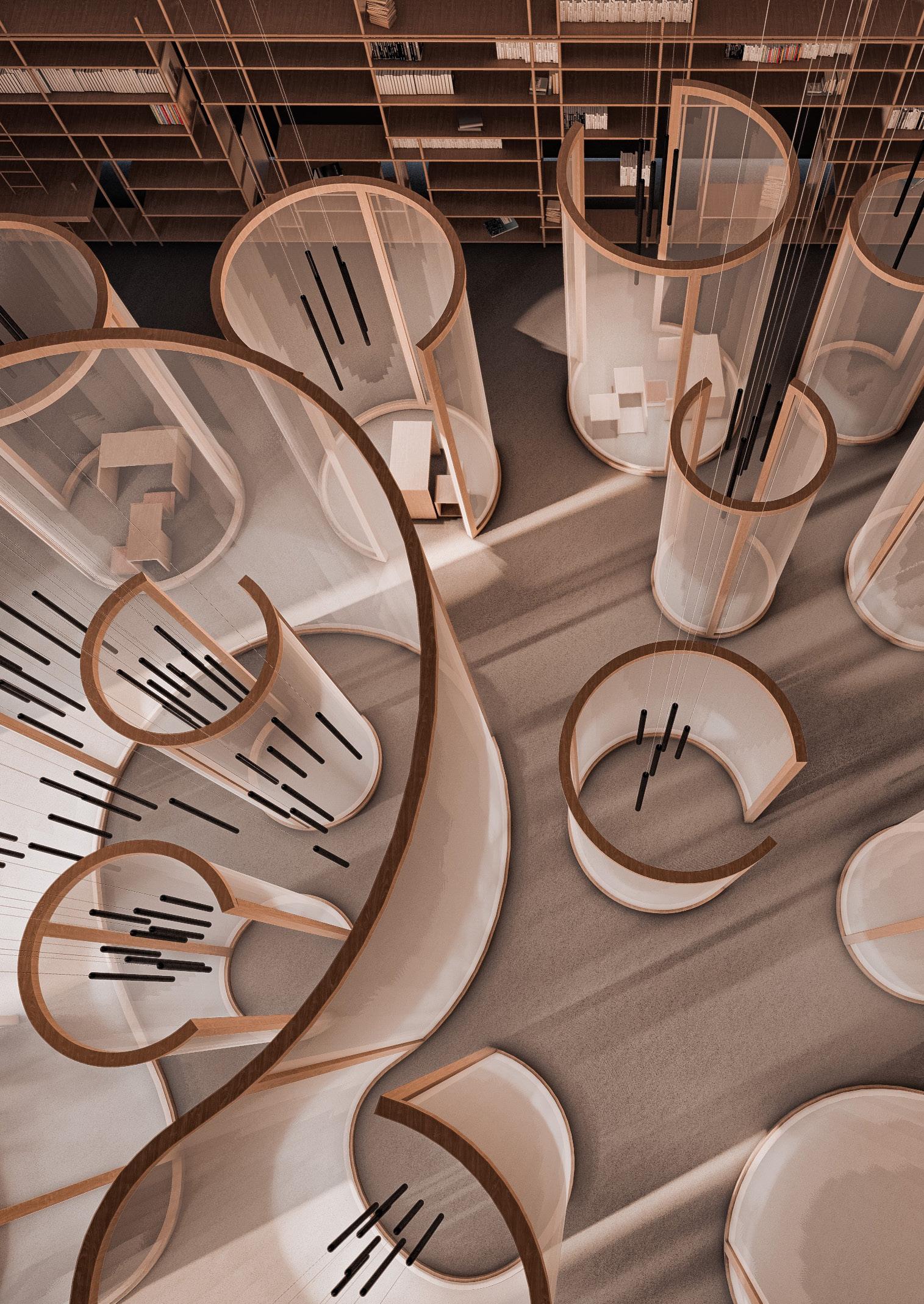
Coat Hanger
Handrail
Curtain
Wardrobe
Beds
Shoe Rack
Hidden Drawer
Structural Grid


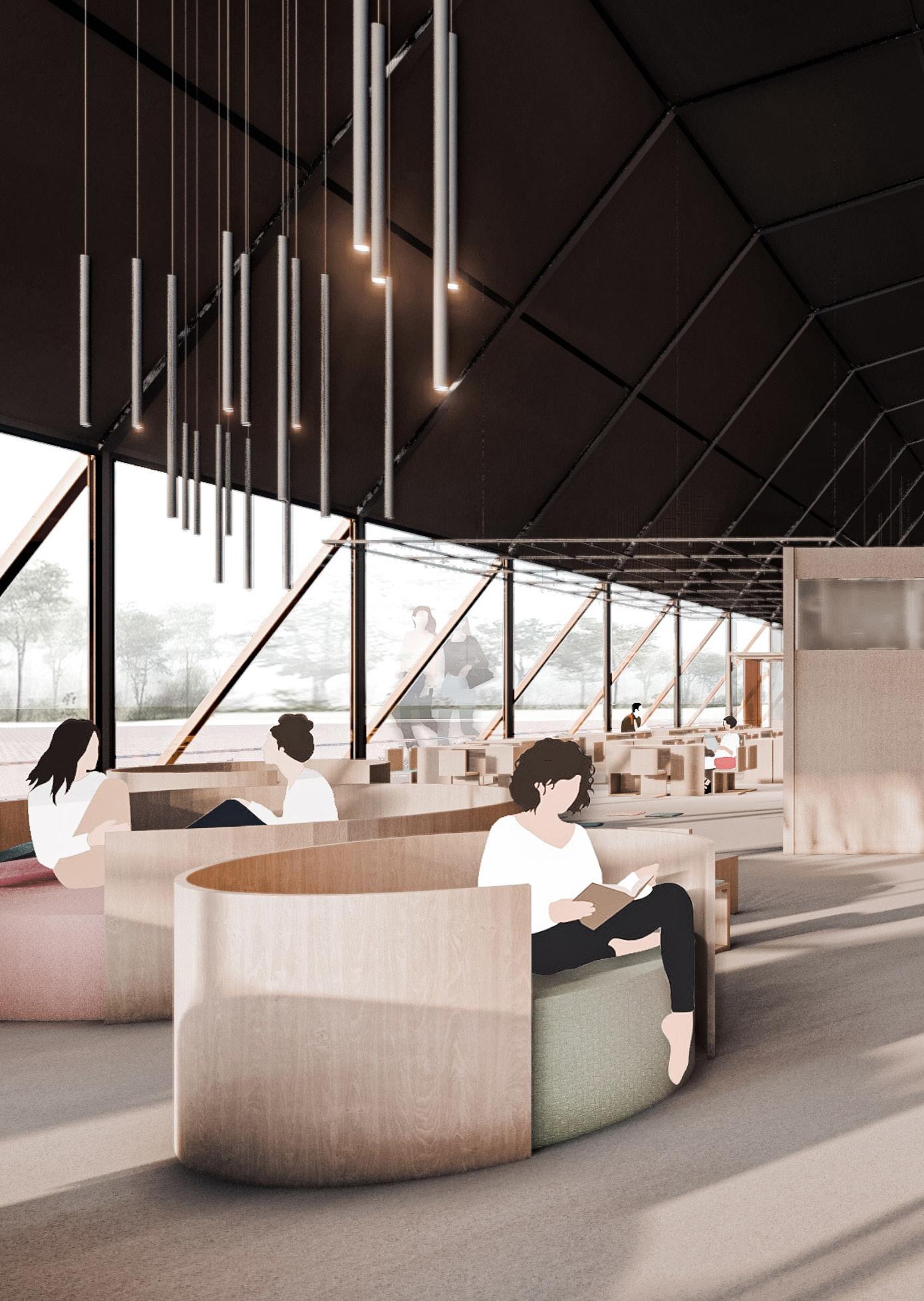

2021-2022 | Politecnico di Milano
Team: D. Ismail, G. Babayeva, R. Berumen, A. Sasanian Advisors: Prof. B. Camocini, M. Bencivenga, F. Foglieni, M. Zini
Type: Workplace | Location: Milan, Italy
This project is about creating a workspace for the Activity-based habitats1 studio. Based on the premise of adaptive reuse2 and extensive desk and field research, We decided to reimagine the interior of an existing site as a place where artisanship and E-commerce can coexist and create a unique experience.
We decided to expand the concept beyond the project’s site, and as a result, the previously used fabrics and fabric rolls are the main elements of our design, hence the place is called the “Re-Roll Lab”! It’s as if we’re trying to re-roll the already-used fabrics rather than simply discarding them. Users can donate old clothes to be up-cycled3 here, as well as take courses and collaborate with specialized designers and artisans to design their clothes “again, but better!” The workspace also has an E-commerce department, which allows users and artisans to sell and buy items more efficiently.
1 A wide collection of settings, to be shared, each with a specific use, aimed at freeing users from fixed workstations.
2 The process of updating or adapting an existing structure for a new use or purpose to save structures from a destructive fate.
3 To recycle (something) in such a way that the resulting product is of a higher value than the original item

Curves and lines in the plan metaphorically represent the process that occurs in the space. The design is divided into three parts: the creative mess (idea generation and brainstorming), the up-cycling process (transformation in various labs), and finally the rational section (selling or exhibiting the final product).






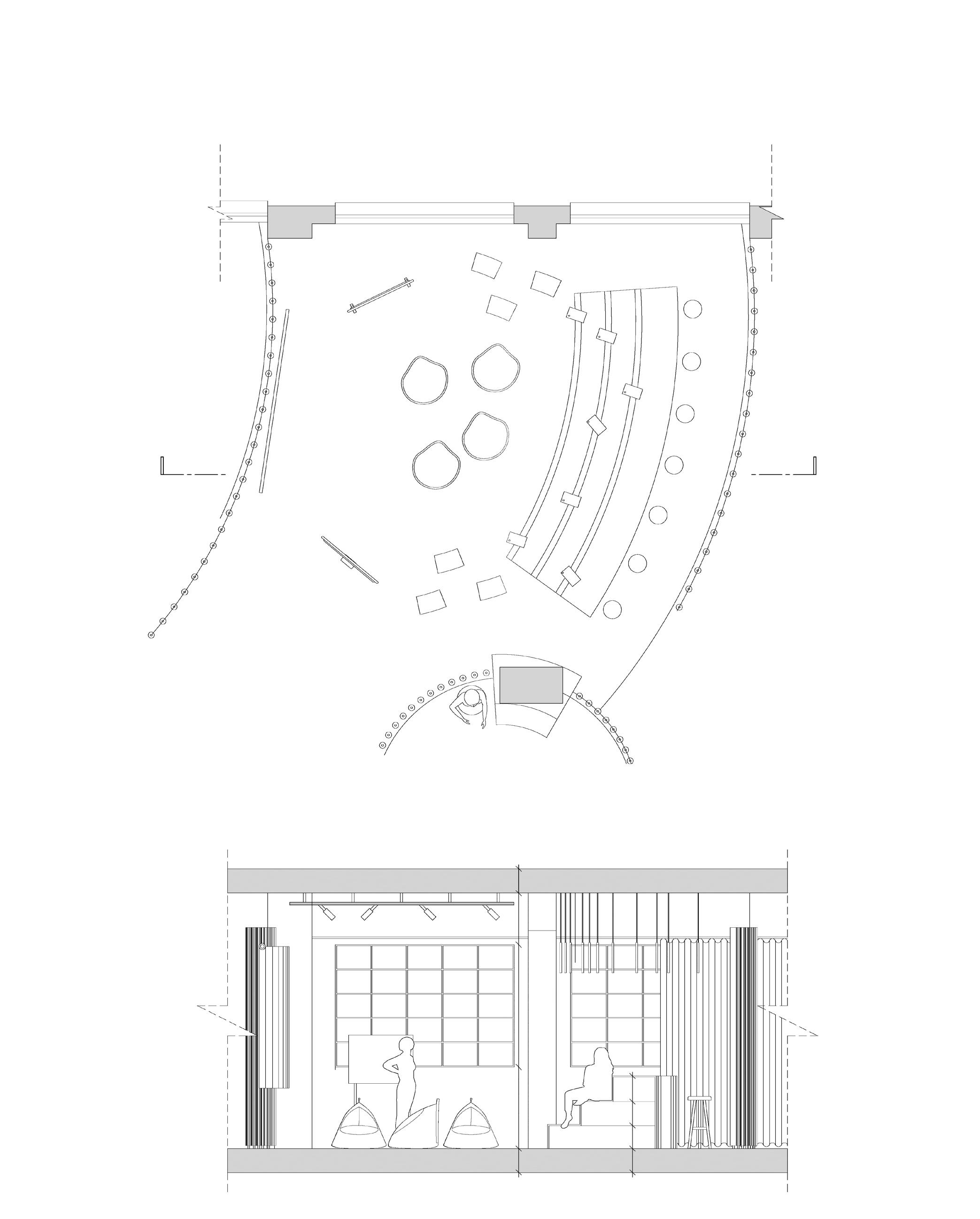


















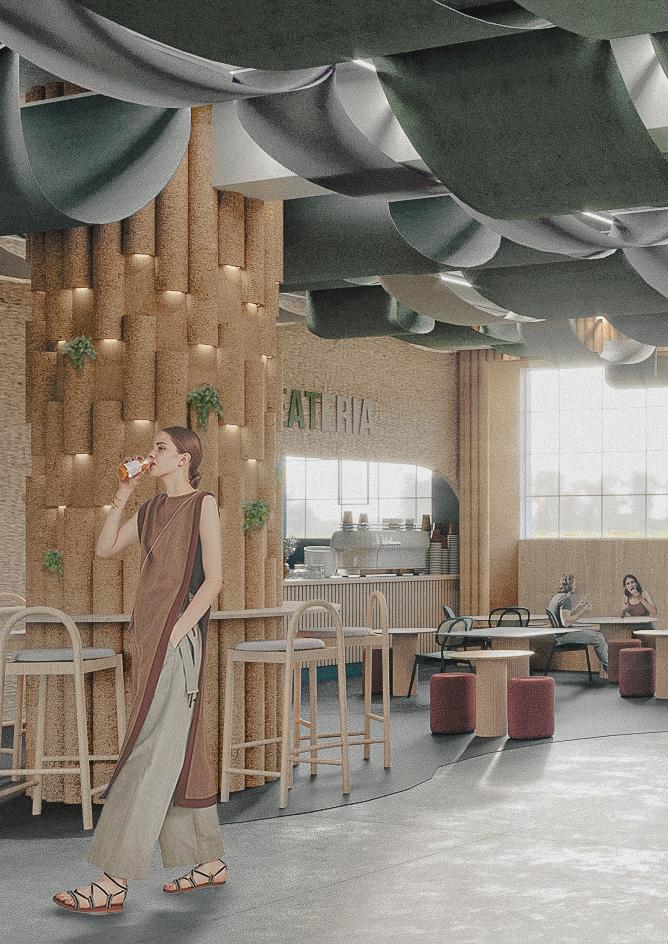

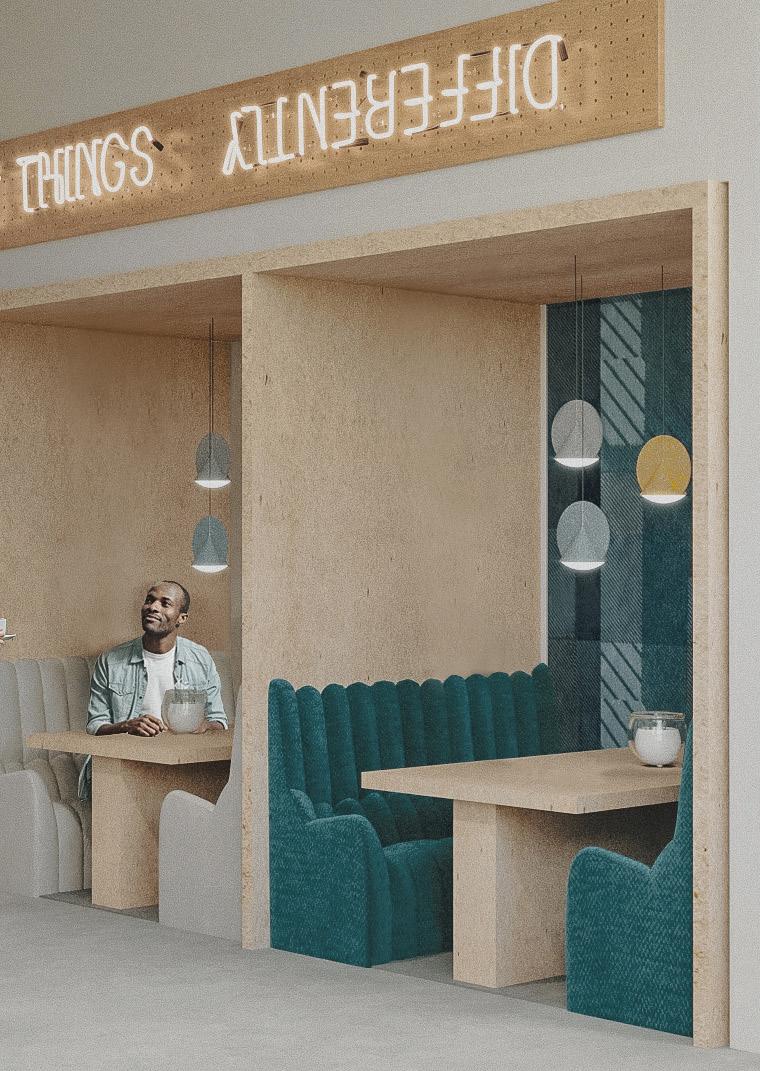
2018 | University of Guilan
Advisor: Prof. M. Mojdehi
Type: Sports and Recreation | Location: Rasht, Iran
This project is about designing an adequate Sports Center in “Rasht” for both professional and amateur athletes to have access to various facilities for sports , relaxation and refreshment.
The main lobby is reached via the main street entrance. The second pedestrian entry is on the axis of the billiard salon. To give the impression of beginning and end, two larger volumes with different structural systems are located on opposite sides of the project’s linear design. To ensure the best function and control, playgrounds are placed next to each other. Green spaces enhance geometry and axes for accessibility while also harmonizing with the site’s geometric lines. The site’s proximity to important parts of the city, like a hospital and a fire station, is a plus in case of an emergency. Because it is located at a contributor road intersection, there is enough space for people to evacuate after crowded times.
Parking spaces are provided in the peripheral streets; allowing pedestrians to freely navigate the site and there is a large green lot right after the main stadium.
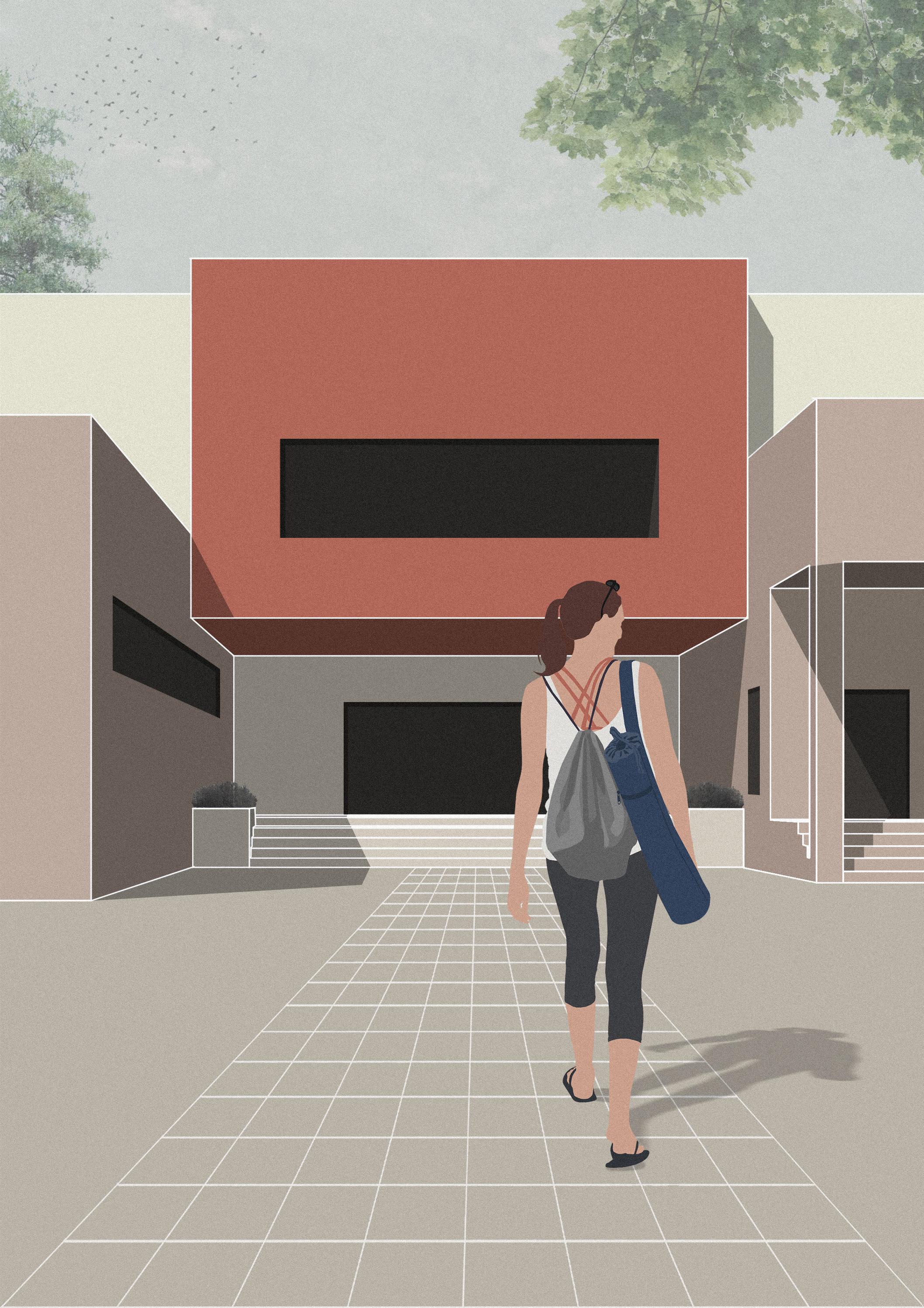
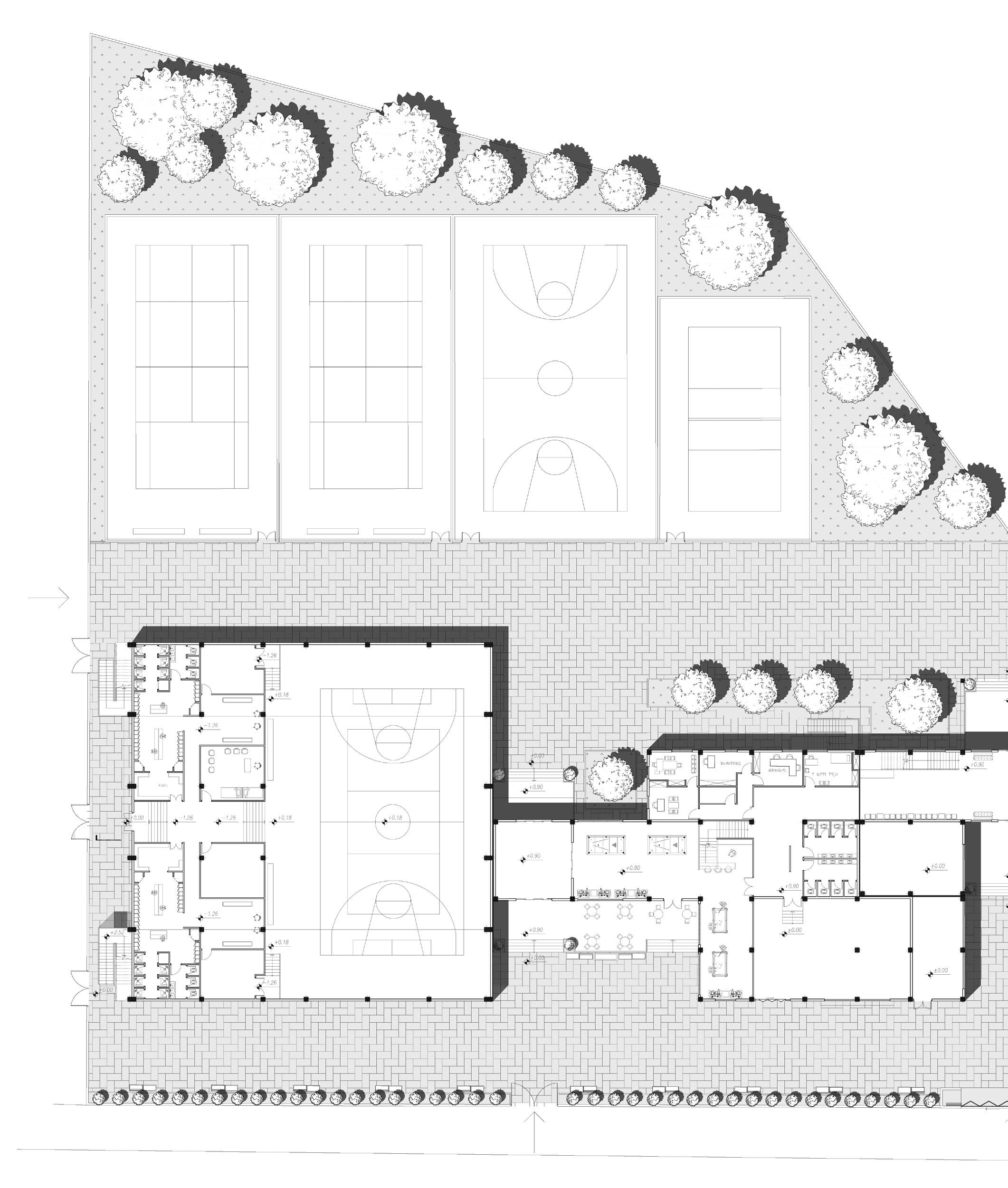

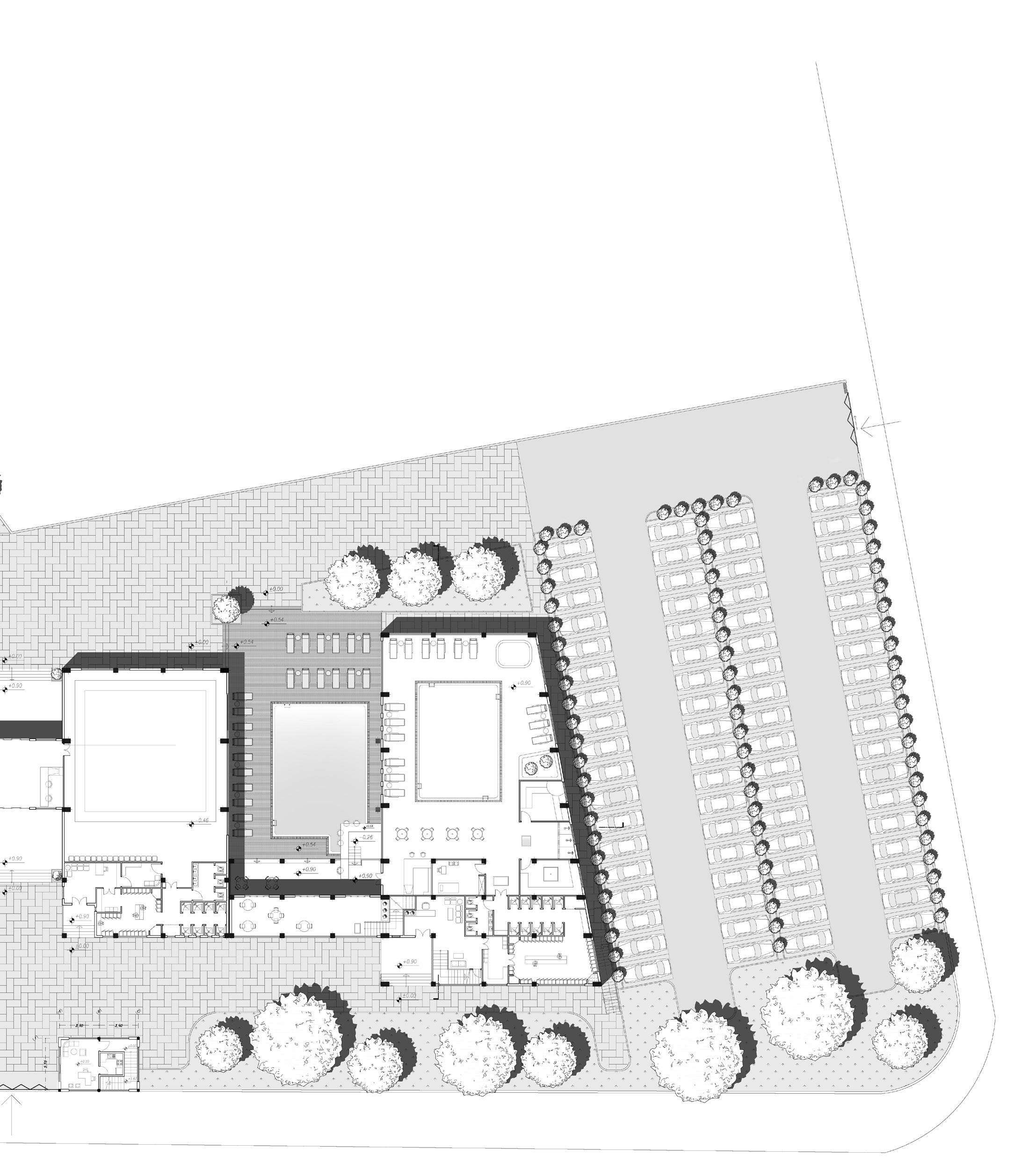






One of the most challenging aspects of this project was separating the Recreation and Sports segments, so each one has its own volume with its own entry and output.
The privacy of the outdoor pool was an important design consideration (for cultural reasons), so it was positioned between other volumes, and a level difference was considered to emphasize it. The pool also includes a specially designed cafeteria where swimmers can access food and beverages while swimming without having to leave the pool.


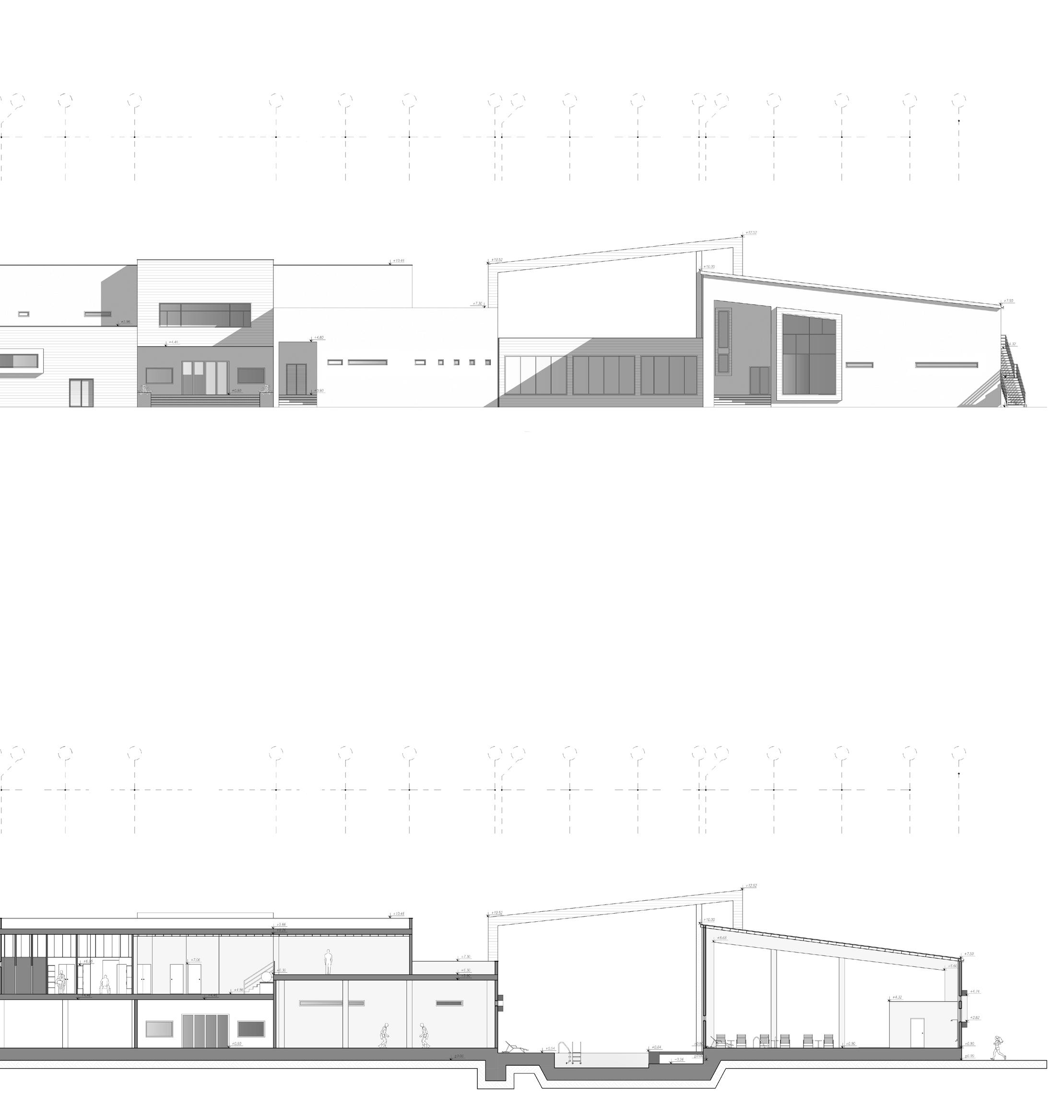


2018 | Aba Azhianeh Consultant
Team: Prof. M. Hojjati, P. Parsazadeh, A. Sasanian
Advisor: Prof. M. Hojjati
Type: Residential/Restoration | Location: Masouleh, Iran
The subject of this renovation project is a house in Masouleh, an Iranian historical town with distinctive architecture. We were not permitted to alter the building’s basic form or structure since it is owned by the Cultural Heritage Organization. As a result, focusing on architectural details was inherent. One of the main objectives of the project was to be contextual and retain the nostalgic sense of living in this town. This project has been constructed.
Since Masouleh town receives a very large amount of visitors throughout the year, many local residents of this town host tourists in their beautiful traditional rooms for rent. The client for this project wanted to use his home as a rental for tourists as well.






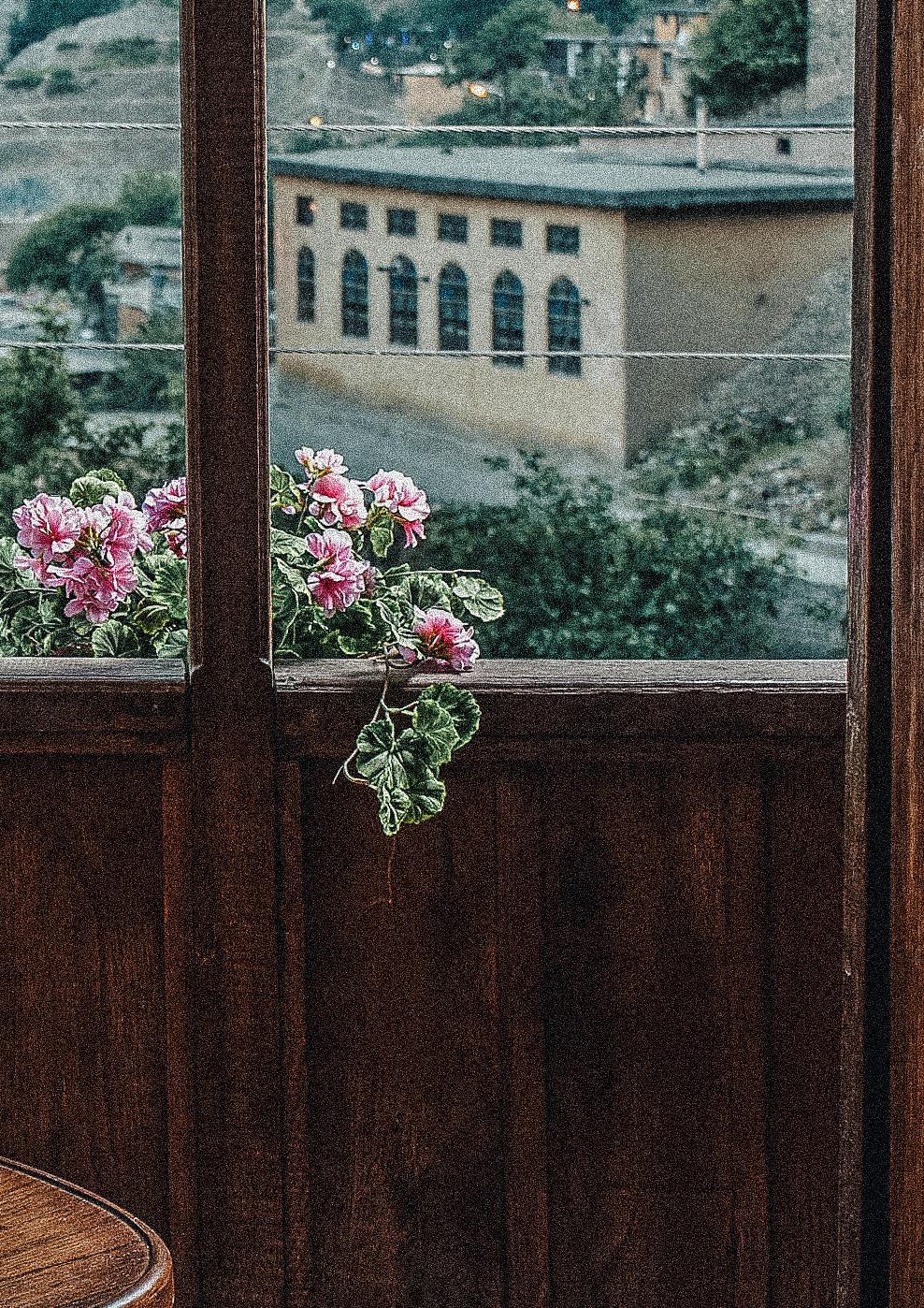
Ground Floor Plan Before Restoration)
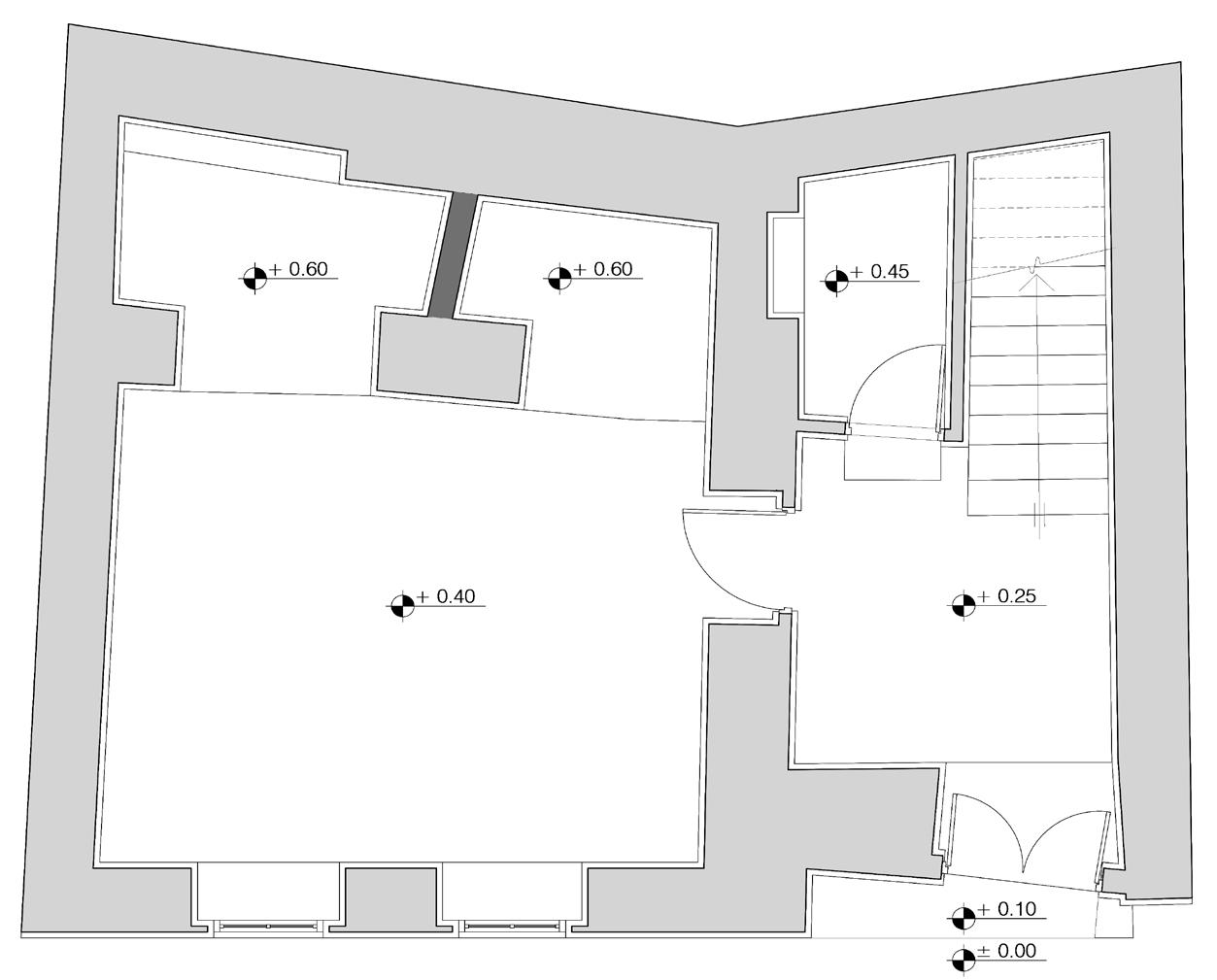
First Floor Plan (Before Restoration)
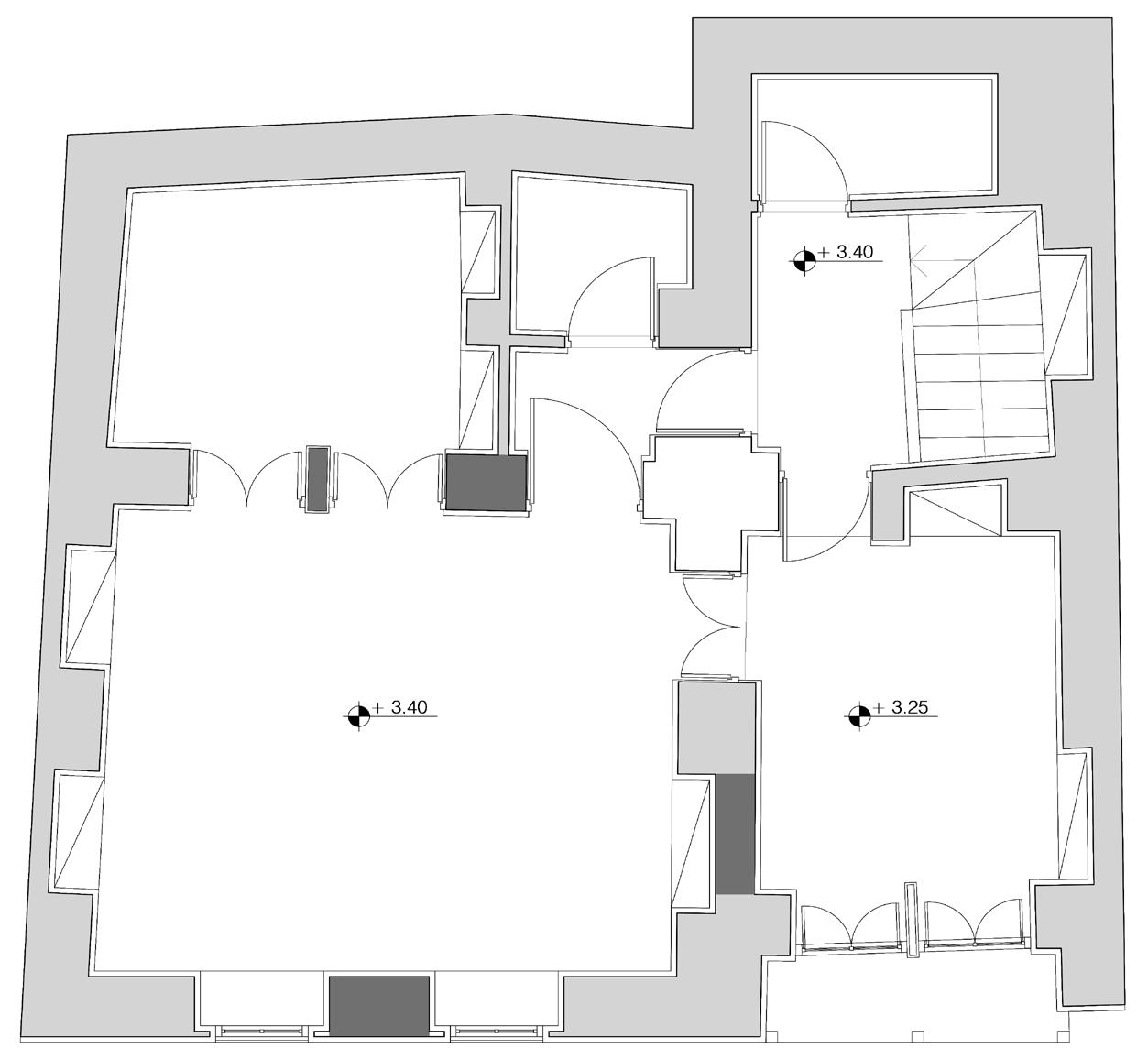
Ground
First Floor Plan (After Restoration)



To maintain the traditional architectural spirit sandblasted wood is used as as the main material. Ornaments, an inseparable part of traditional Iranian architecture, are elaborately observed, There are various wooden decorations with Arabesque1 and Geometric patterns as well as traditional Girih2 tiles, decorative stepped ceiling, exposed roofing, colorful window glasses and so on.
1 The Arabesque is a type of artistic decoration that consists of “surface decorations based on rhythmic linear patterns of scrolling and interlacing foliage, tendrils, or plain lines,” which are frequently combined with other elements.
2 Girih are decorative Islamic geometric patterns used in architecture and handicraft objects, consisting of angled lines that form an interlaced strapwork pattern.

The functionality of some of the spaces of the house has been modified so that they can be used by two families at the same time. (for the tourist rental)aaaaaaaaaaaaaaaaaaaaaaaaaaaaa
Keeping the traditional fireplace to maintain the warm environment, as well as using familiar textures and colors, has added to the feeling of the space. One example is the “Termeh”1 tablecloth in the picture, which has beautiful Paisley2 patterns on it.
1 A type of precious fabric made of fluff, wool, or silk with Paisley, Arabesque, and other patterns, typically used to make prayer mats, napkins, and clothing.
2 Paisley or paisley pattern is an ornamental textile design using the boteh or buta, a teardrop-shaped motif with a curved upper end.

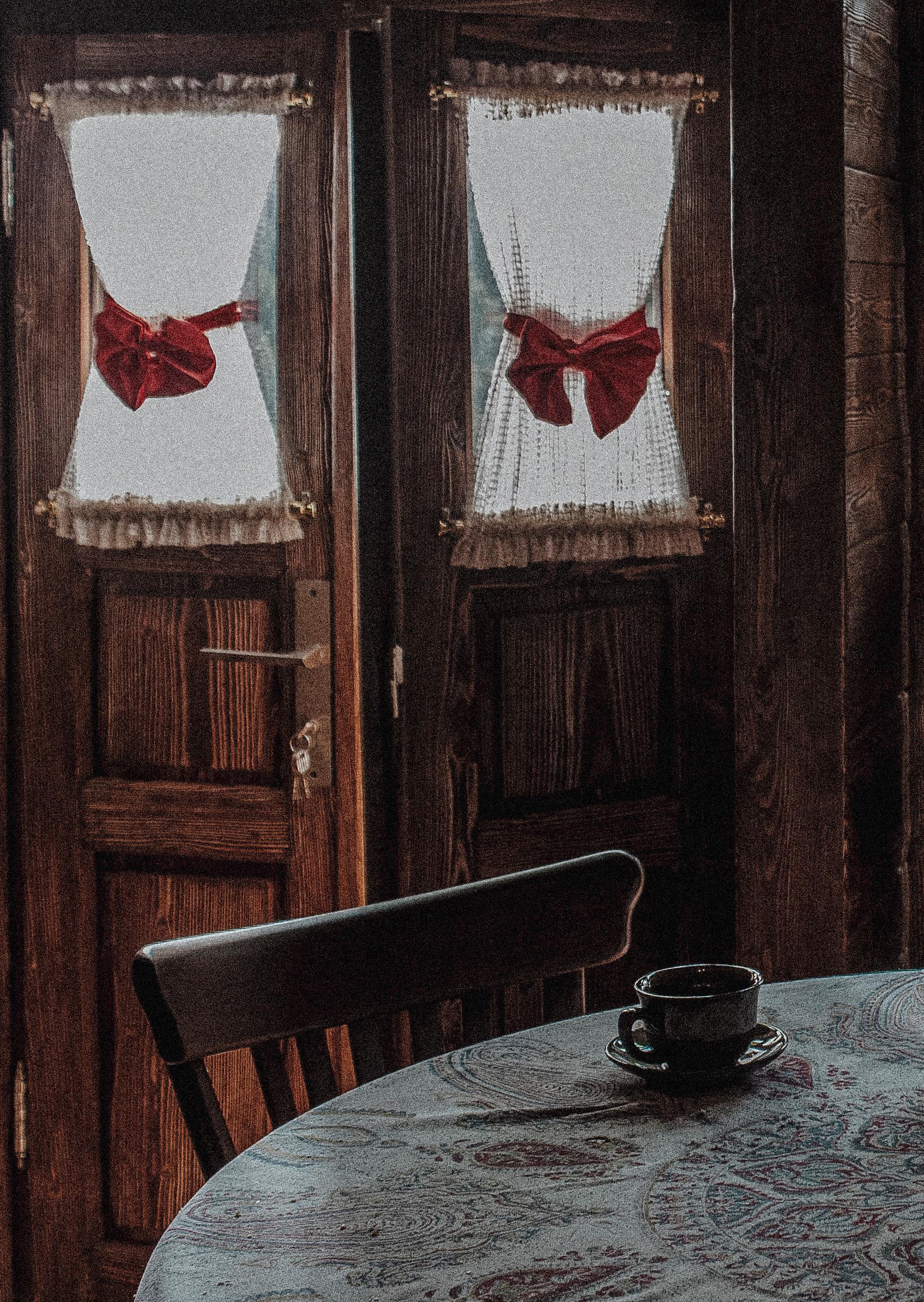
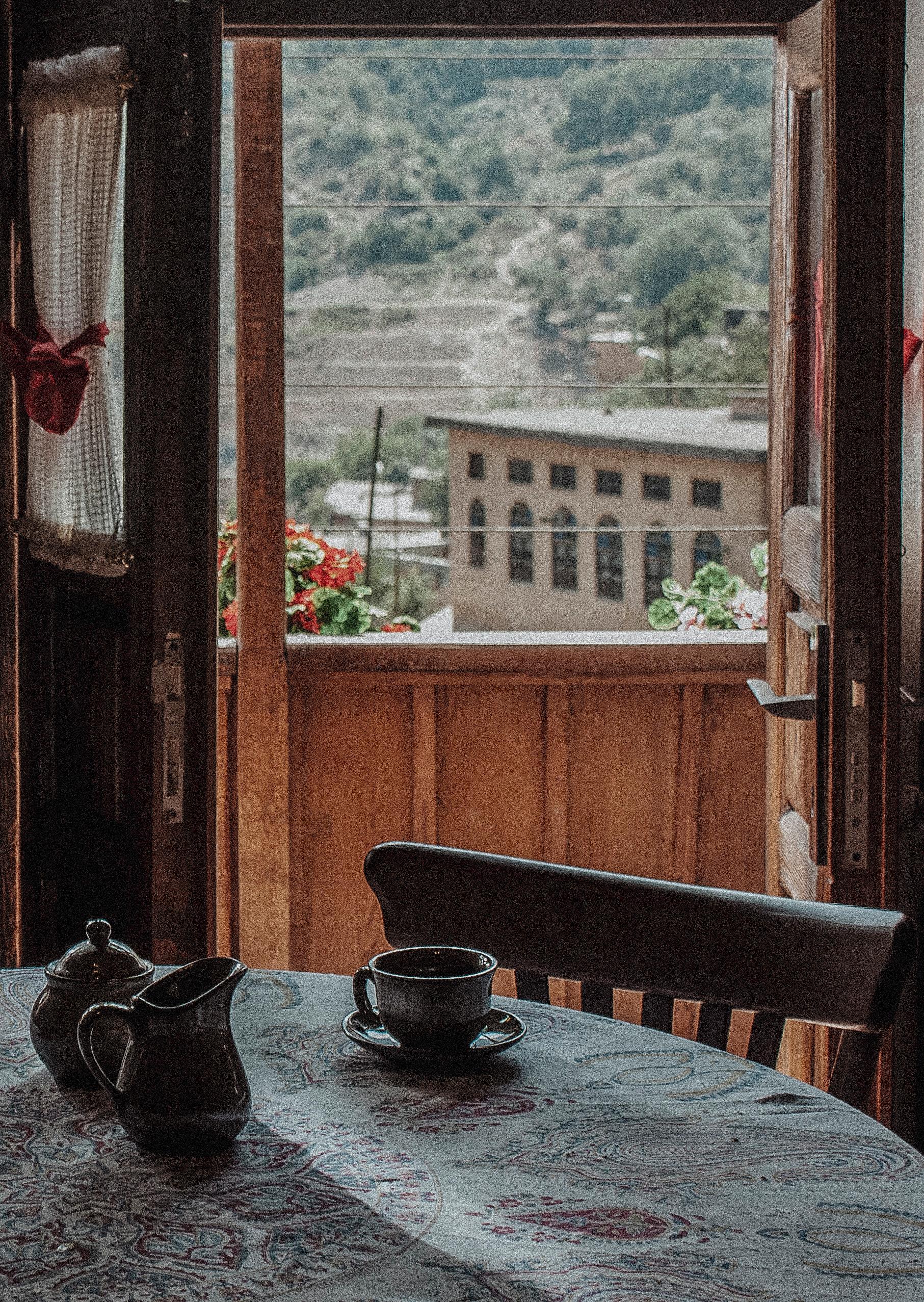
2018 | University of Guilan
Advisor: Prof. M. Yaldarmian
Type: Residential/Restoration | Location: Rasht, Iran
Given the lack of cultural spaces in Rasht, as well as the growing demand for a more creative generation, I chose this topic for my thesis. I believe that proper education should begin in the early stages, When everything is more easily learned due to flexibility and eagerness.
This is a Kid’s House (for preschoolers aged 3-6), which teaches appropriate patterns of behavior and skills such as music and painting as a way of life. The focus is on teaching children how to “think” and trigger their “creativity”. The site chosen is in a park. The goal is to celebrate the park’s beautiful greenery. To maintain the unlimited view and interaction with nature, the usual tall walls surrounding the site is avoided. The form of the building is the most recognizable shape for children when they think of a “Home,” they would notice it from a distance. Maximum opening is provided due to climatic reasons and traditional architectural patterns; there is also a central yard for children to play with a view for their tutors. The building is also equipped with an amphitheater.

Ground Floor Plan

First Floor Plan


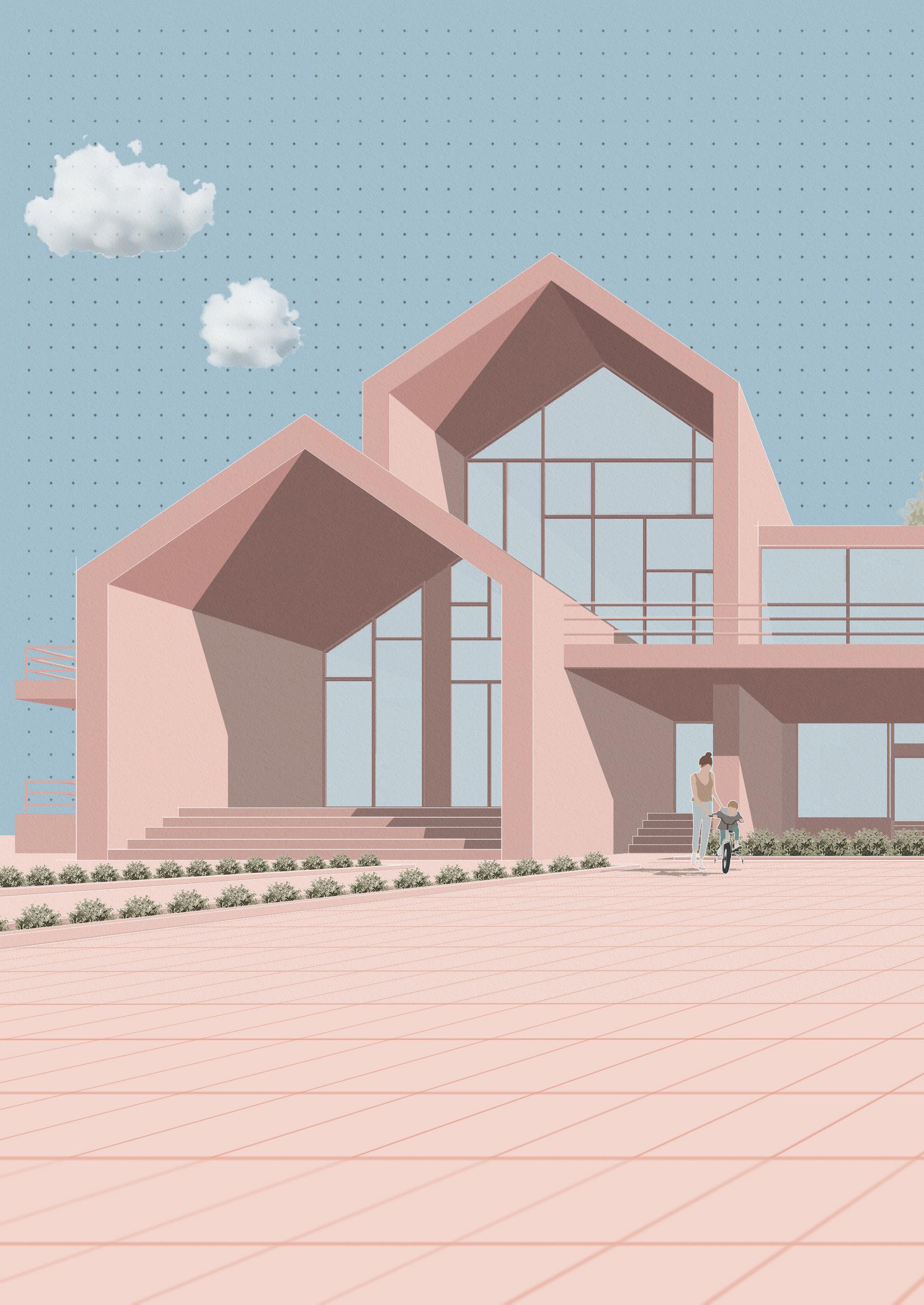
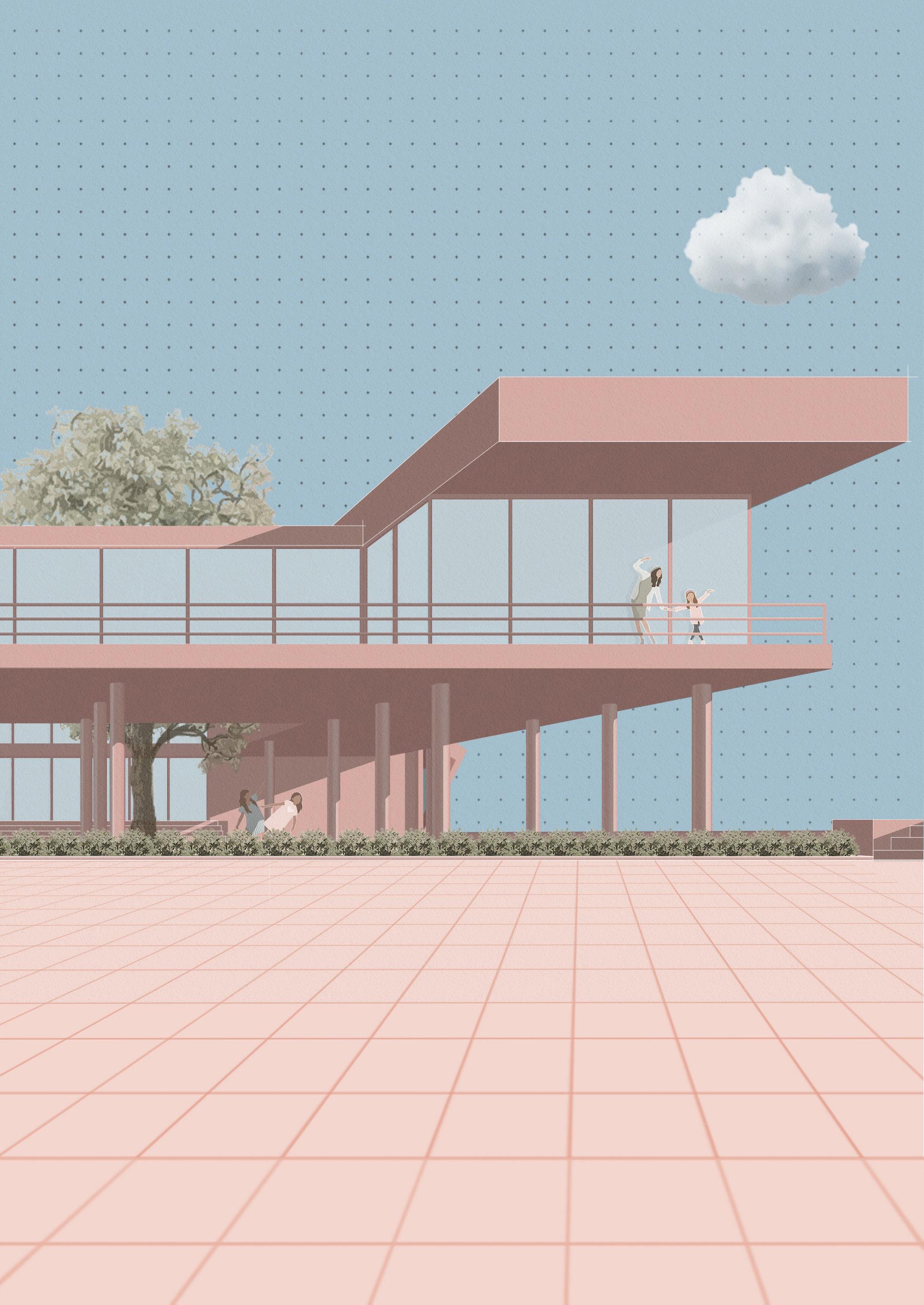


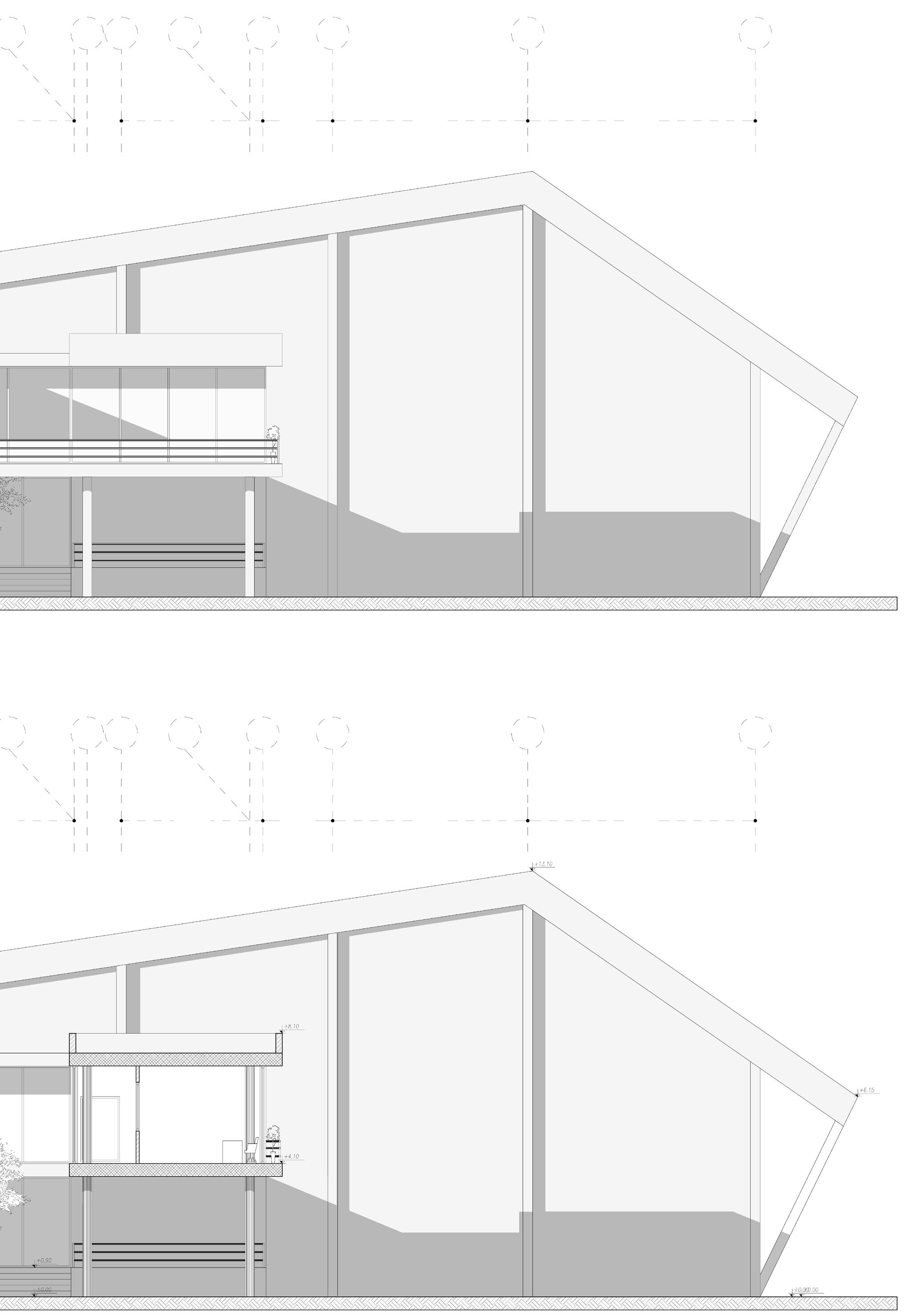

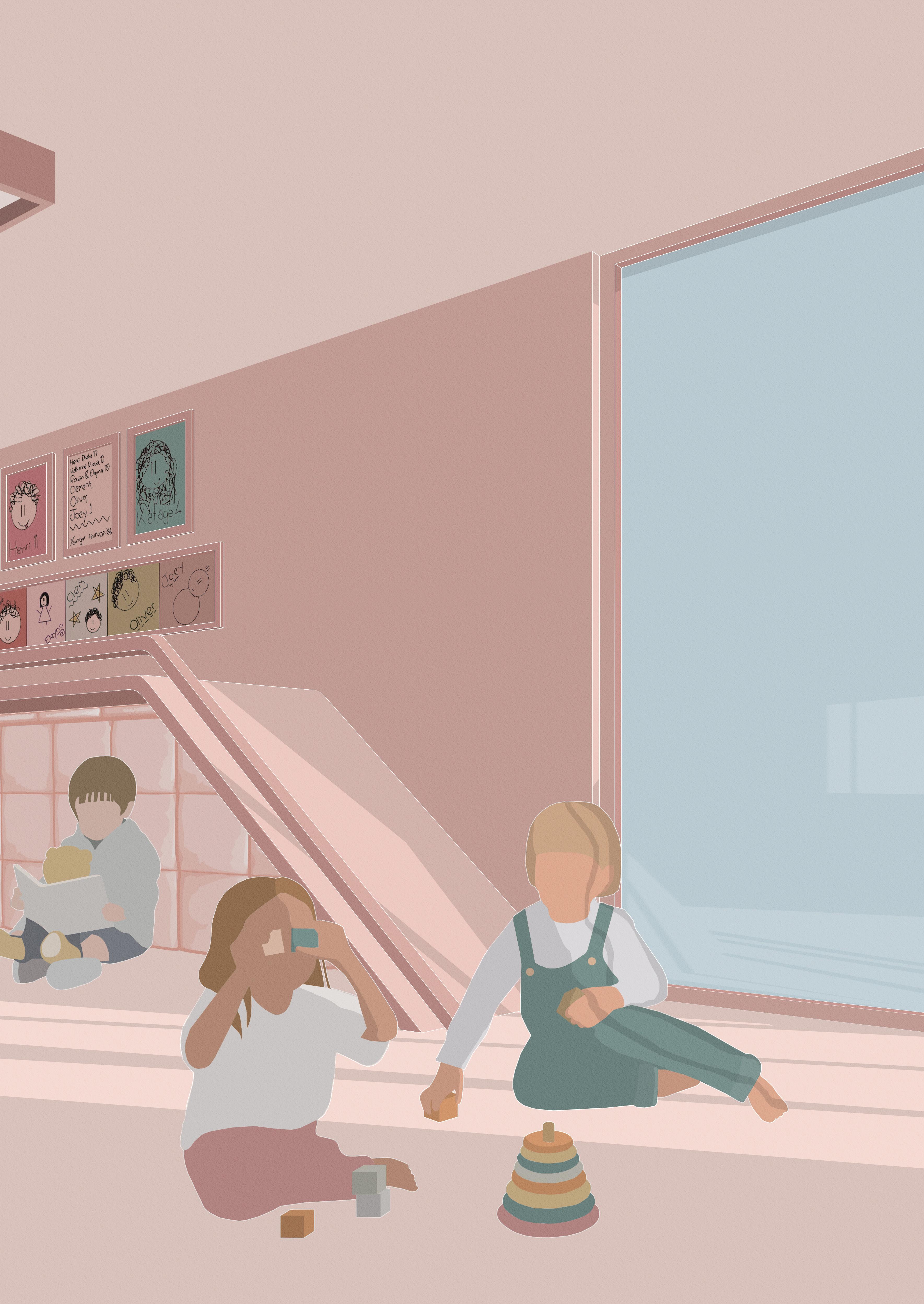
2019 | Personal Project
Advisor: Prof. M. Naghizadeh, N. Tavakoli
Type: Residential/Restoration | Location: Rasht, Iran
This is a renovation project that involves converting an office building into a residential flat with a home office. The client is a fan of traditional Iranian architecture. She requested that I design a modern home with a touch of Iranian spirit.
Iranian architectural patterns have been observed in various aspects of the design, including zoning, materials, colors, and even small details like doorknobs and ornaments.
The significant use of wood (Chevron Flooring, wooden cupboards, and furniture) refers to traditional Iranian architecture, when wood was widely used since it was always available, convenient, and light. Wood, complemented by the famous Persian Turquoise creates the desired warm sensation in Iranian homes.

I did not consider a showering area in the existing restroom because the client requested a private bathroom within their room. Due to plumbing requirements, this restroom was 15cm higher than the ground level, and now I had to continue the water pipe until the new bathroom based on the request, so a change in level was inevitable. To solve this problem and also underline the separation of the public and private zones, the home office and the corridor leading to it are 15cm higher than the main level.




To add dynamism and flexibility to the space, Turning partitions have been installed in the home office’s entrance, separating it from the corridor; these partitions can be used as mirrors, shelves, clothes hangers, and so on, and can be rotated and positioned as needed.



Due to the unfavorable execution of the stairway outside the flat, there was an unpleasant overhang in the northern part of the plan; to alleviate its negative effects, I used it as a decorative shelf in the kitchen.
The decorative shelf is covered by ancient Iranian tiles in turquoise. A Girih1 patterned metal cover was specifically designed to complement it even more.
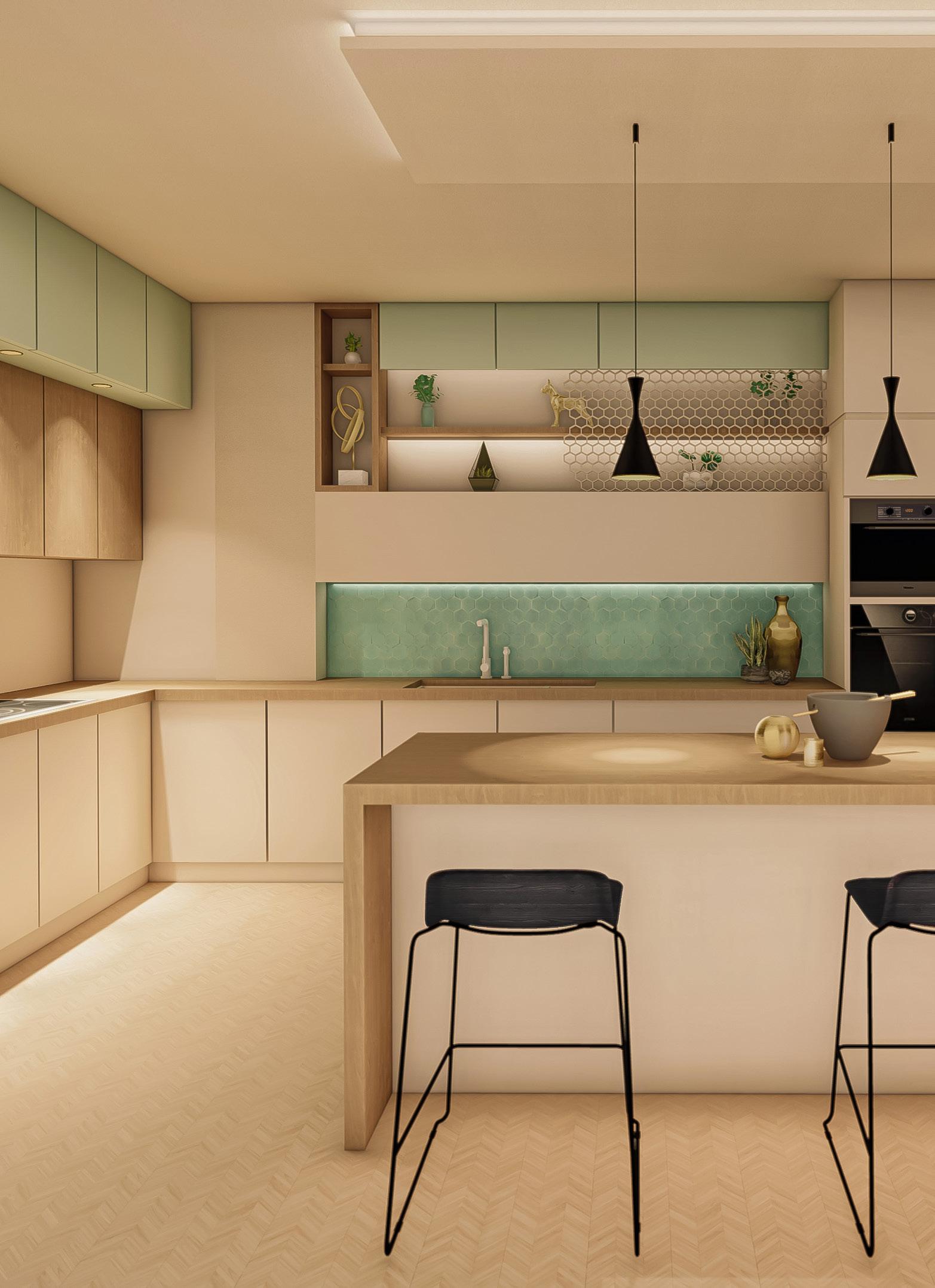


Other elements of the bedroom, such as the ottoman and the decorative wall, involve the same well-known Iranian patterns. Due to the urban planning rules regarding the facade, windows couldn’t be changed, so I tried to choose long curtains to maintain the modem look as well as the privacy.
The private bathroom has a modern approach thanks to smart glass technology, which can provide privacy when needed by changing from transparent to translucent.
Lighting has been crucial throughout the design process. It has been attempted to maintain the gentle feeling of a home by using various types of lighting, mostly indirectly.



2015 - Present
Personal Projects
Digital Sketches - Hand drawings
This chapter contains a selection of my recent artworks, both digital and hand sketches. I also do some other types of sketches and paintings as but I tried to collect and present some of my architectural sketches here, of the buildings I’ve admired, the cities I have visited, or of everyday life in the neighborhoods...

When I visited Istanbul, Turkey, I was amazed by the lively neighborhoods and exciting daily life on the streets, so I tried to capture one of those moments as a reminder in the form of a quick digital sketch on my tablet.







