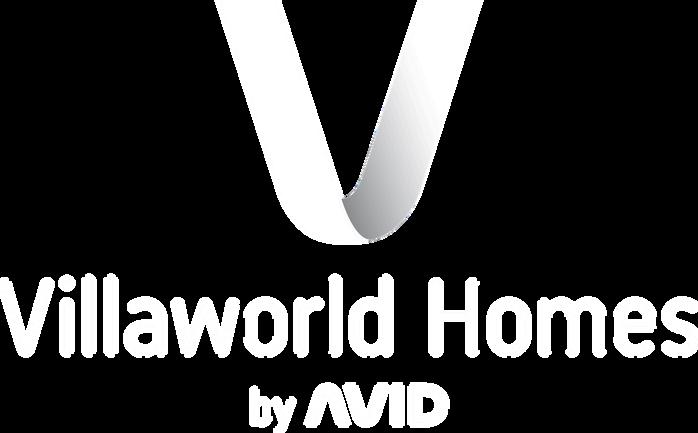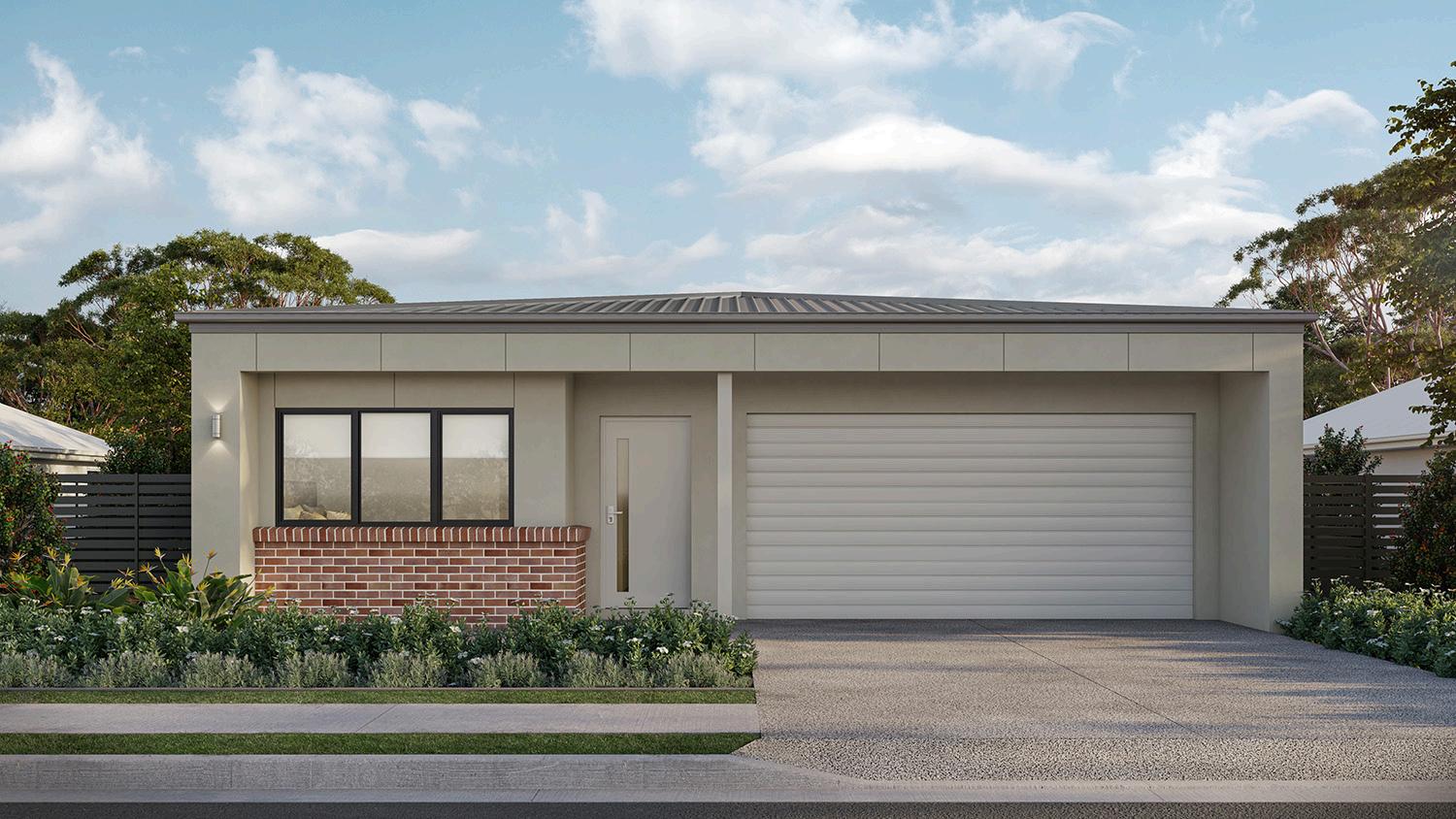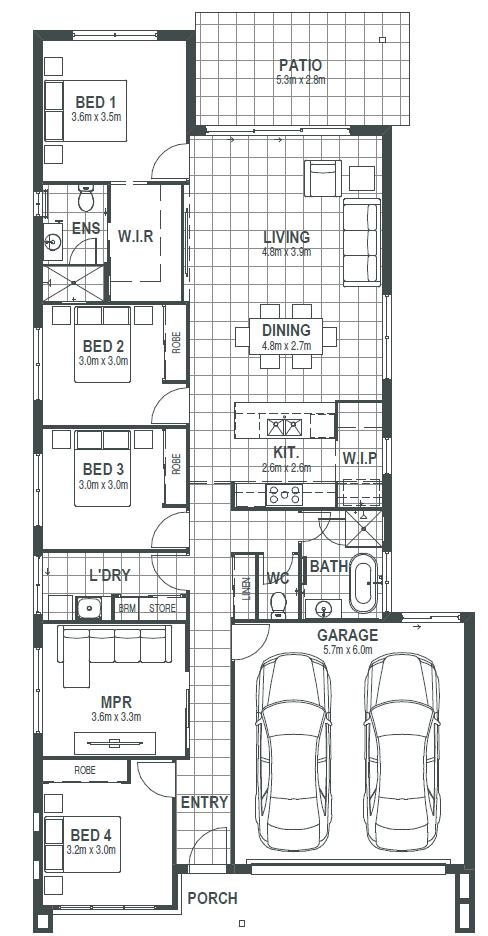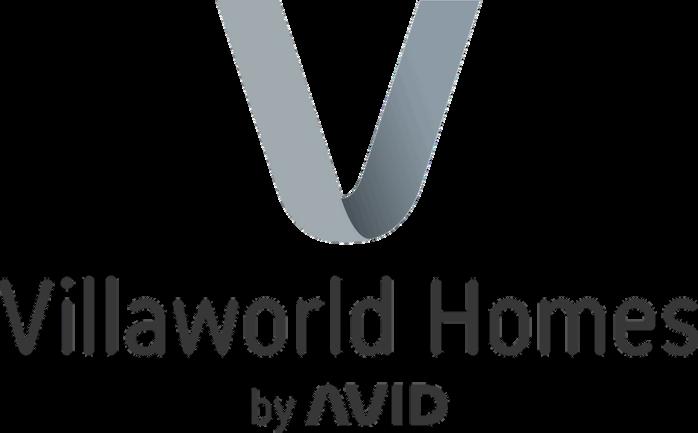





Four generous bedrooms, including master suite with ensuite and walk-in-robe
Open-plan living and dining zones that connect seamlessly to the outdoor patio
Modern kitchen with walk-in-pantry, perfect for families cooking and entertaining
Multi-purpose room offering flexibility as a media room, study or playroom
Double garage with internal access for convenience
Well-designed storage solutions and dedicated linen/store space
Spacious layout, combining
and


