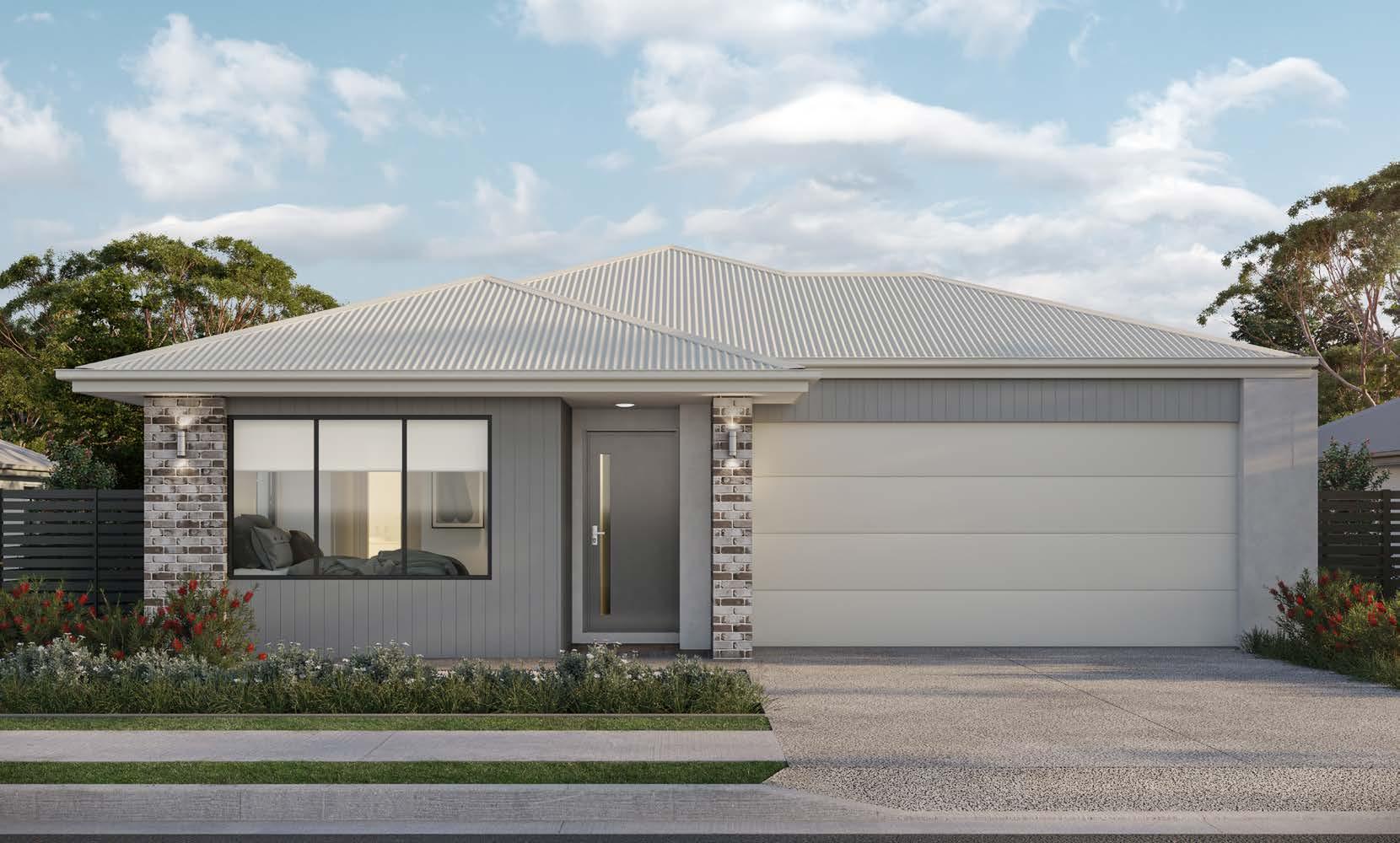Features
Functional family home with well-planned living spaces
Four bedrooms, including a master suite with ensuite and walk-in robe
Open-plan kitchen, dining, and living areas designed for everyday family connection
Walk-in pantry for added kitchen storage and convenience
Multi-purpose room offering flexibility as a media room or kids’ retreat
Dedicated study nook for home office or student use
Patio extending the living space outdoors for entertaining
Notes
Milan 23 - Traditional
PORCH ENTRY
THE PLANS, ILLUSTRATIONS AND PICTURES IN THIS BROCHURE ARE INDICATIVE ONLY AND SUBJECT TO CHANGE WITHOUT NOTICE. IF YOU WISH TO RELY ON THE PRECISE DIMENSIONS OR DETAILS IN THE PLAN THEN THESE DETAILS MUST BE INCLUDED IN THE FINAL WRITTEN CONTRACT OF SALE. While we have taken care to ensure the accuracy of information in this document at the time of publication, AVID Property Group gives no warranty and makes no representation as to the accuracy or sufficiency of any description, photograph, illustration or statement contained in this document. All information provided is subject to change without notice. Dimensions, areas, layout, time periods and dates are approximate only and are subject to change without notice. Purchasers should make their own enquiries and satisfy themselves as to whether the information provided is current and correct and should seek independent professional advice before entering any binding contract. Photographs and illustrations in this brochure are indicative only and may not depict the actual development. This a brochure plan and is indicative only and remains subject to relevant authorities approvals. The design, colours, layout measurements and inclusions shown may vary without notice. This plan may not be drawn to scale. Any furniture or vehicles shown on the plan are not included in sale of this lot. November 2025
INTERNAL COLOUR SCHEME


