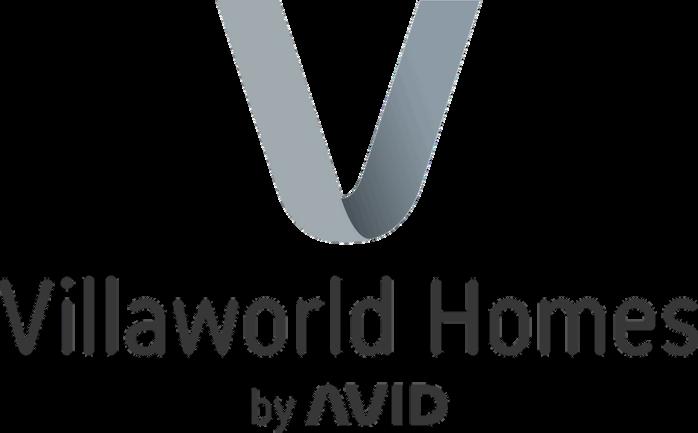





Spacious master suite at the front of the home with walk-in-robe and ensuite
Open-plan living, dining and kitchen flowing to outdoor patio
Four bedrooms, plus study offering flexibility for families or working from home
Multi-purpose room ideal for second lounge, playroom or media room
Double garage with direct internal access
Well-planned storage with built in robes and walk-in-pantry
Zoned layout separating the master suite from children’s bedrooms


