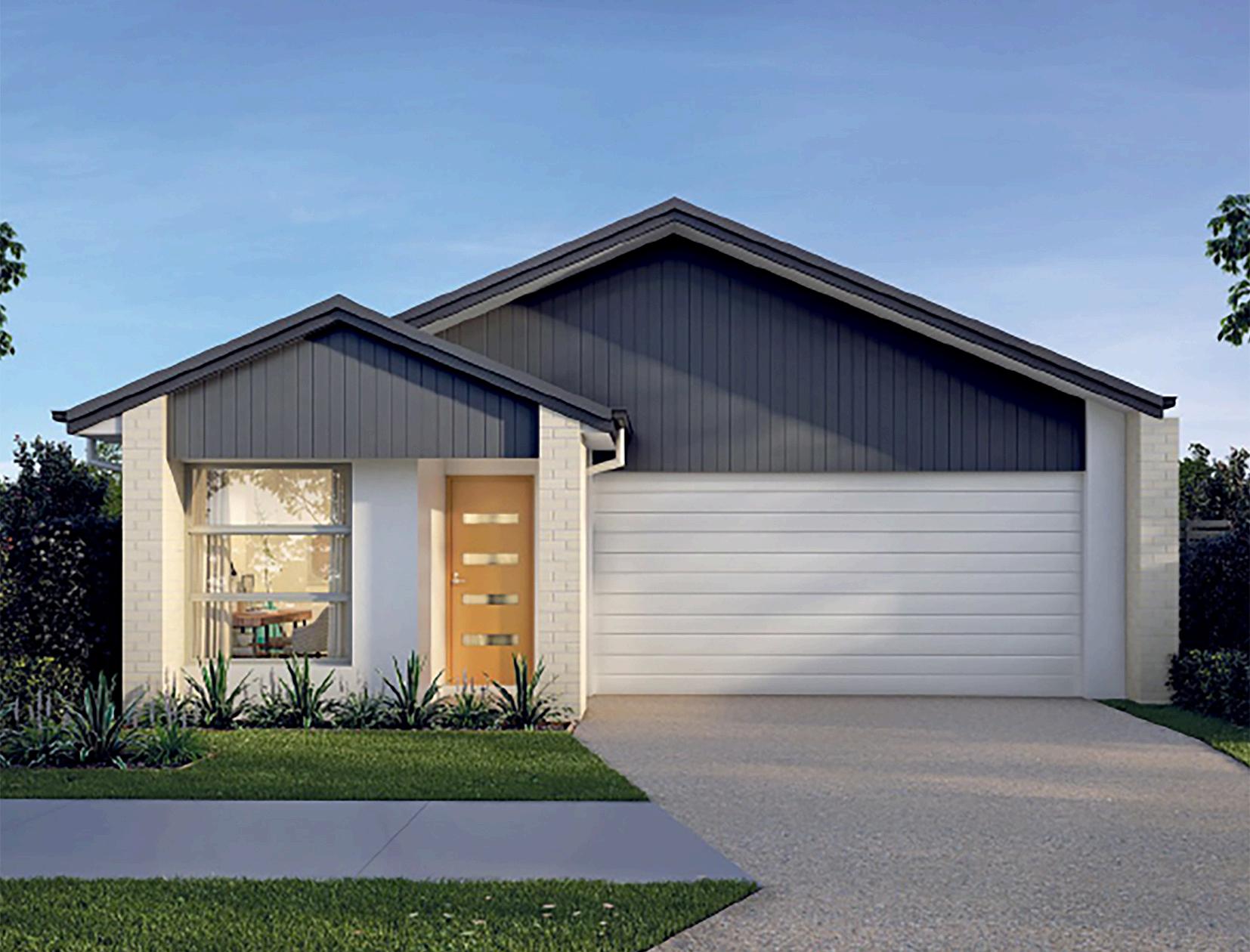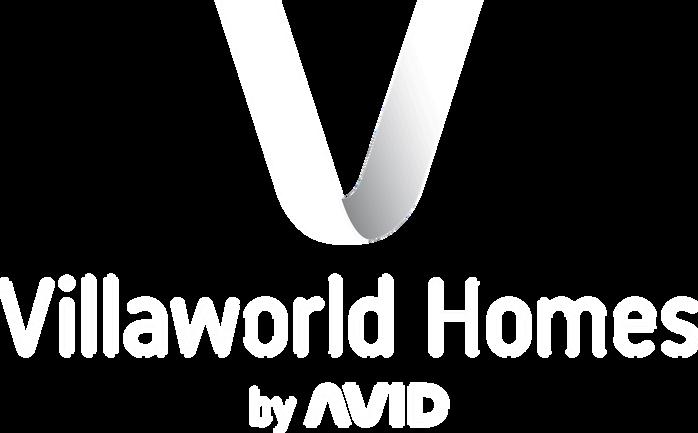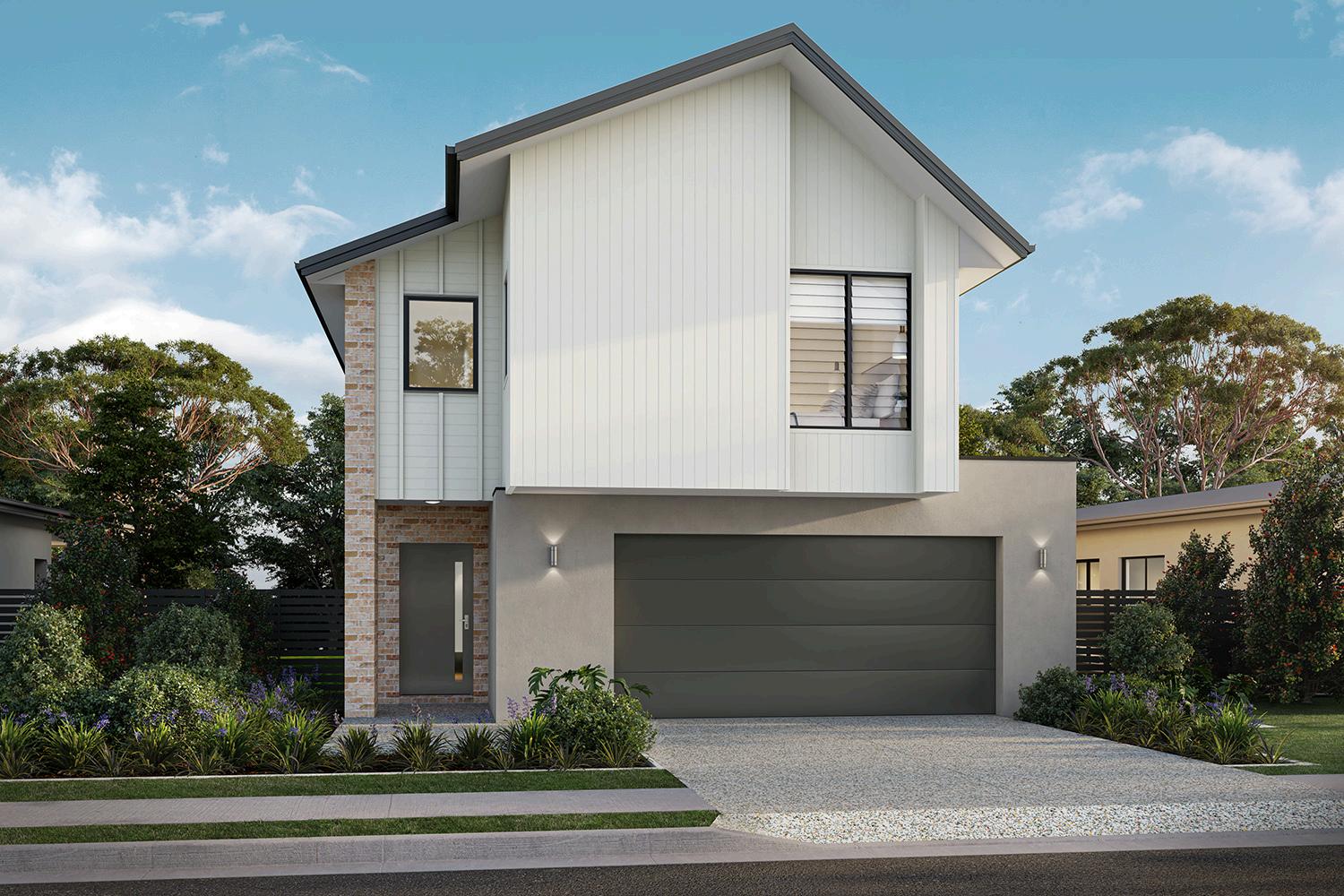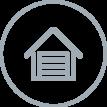






Spacious master bedroom with large walk-in robe and private ensuite
Four bedrooms plus a dedicated study – ideal for growing families and WFH
Multiple living areas including an upstairs multi-purpose room
Stylish kitchen with walk-in pantry, positioned at the heart of the home
Indoor/outdoor flow with open living spaces connecting to a covered patio
Double garage with extra space for storage or workshop needs
Smart


