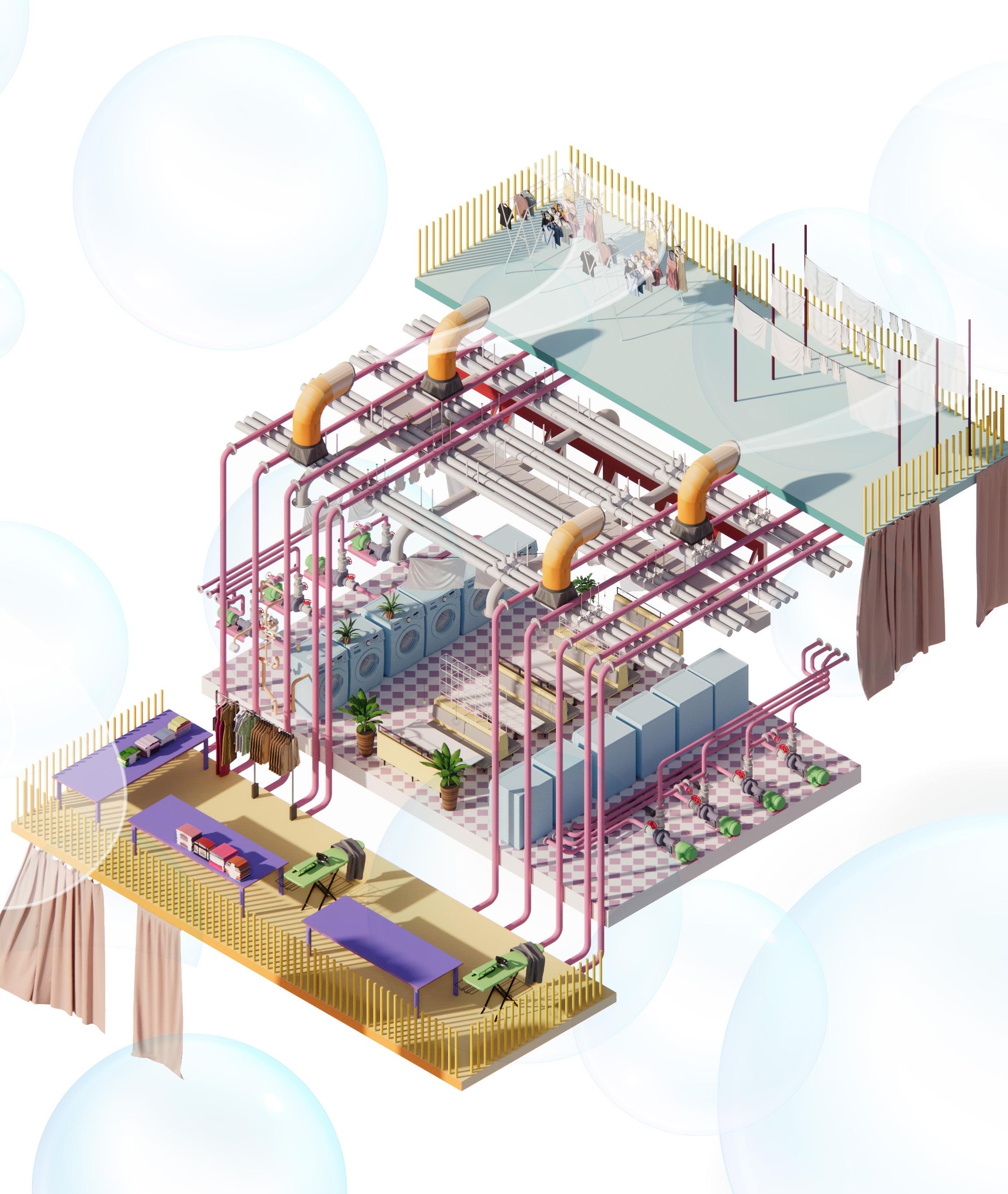
Tooting, London
aruckhunty@gmail.com


Tooting, London
aruckhunty@gmail.com
am a Part 2 Architectural Assistant who graduated with first-class honours. have a strong passion for communityled projects and sustainable design, striving to create spaces that are both innovative and environmentally responsible.
My unique background as a chef has honed my keen eye for detail and developed my ability to produce creative and meticulously crafted outcomes. This experience has also instilled in me excellent time management skills and the capacity to work effectively under pressure. I am dedicated to applying my diverse skills and knowledge to contribute meaningfully to architectural projects that have a positive impact on communities and the environment. Eager to collaborate with like-minded professionals,
aim to grow and develop further in a dynamic and challenging role, ultimately becoming a valuable asset to an architectural firm.
Full- Time Architectural Assistant
Chirag Desai Architects (2022-2023)
- Developed numerous feasibility documents across all project stages (0-7).
-Gained significant professional experience in client management and daily interactions.
-Expanded knowledge by working on Stage 4 documents, understanding requirements for contractor issuance, and utilizing Revit for project development.
Part-Time Visualisation Specialist
Gwyn Davies Architects
- Produced realistic renders and visual outputs with minimal turnaround time.
-Enhanced proficiency in SketchUp and Enscape to deliver high-quality tender packages for clients.
-Contributed to successful project visualizations, supporting the company’s design presentations and client communications.
Mentorship Program Participant Taners’ Sons (2021)
- Completed a 6-week mentorship under Mustafa Afşaroğlu, gaining valuable insights into interior space design tailored to specific user needs.
-Assisted in visualizing the Marks Skybar project (see portfolio), contributing to its development through RIBA stages 1-7.
-This hands-on experience was pivotal for my architectural development, providing exposure to a real-life project from inception to completion.
Cardiff University - MArch
- Welsh School of Architecture (2022-2024) First-Class Honours Nominated for AJ Student Prize
Cardiff University - Bachelors Degree
- Welsh School of Architecture (2019-2022)
University - Art and Design Foundation Year - University for the Creative Arts (2018-2019) Upper 2:1 Merit
In my part-time role, work as a professional chef specializing in gastropub cuisine and traditional French cooking. This experience has instilled in me a high level of refinement, attention to detail, and effective time management, which I apply to my architectural profession. Progressing to the position of chef de partie and into management has also provided me with valuable experience in handling people and meeting strict deadlines.

15 June 2022
AR/reference/MA
To whom it may concern
Avinash Ruckhunty– Internship with Taner’s Sons Design Studio - Reference
Avi joined Taner’s Sons for a few months during his studies and worked on several of my projects. Right from the beginning, and at consistently during his time here, I have been impressed by Avi’s dedication and commitment and the high quality of his work. He has proved to be a very able and reliable team member. He has also shown great aptitude and flexibility in his approach to all aspects of the design process but has been particularly appreciated for his strong technical design and detailing skills.
I believe Avi has gained a great deal from his time at Taner’s Sons but would also like to add that we have also gained a great deal from Avi. It has been inspiring to have someone with such dedication working with us.
My MArch design thesis was nominated for the AJ Student Prize in Social Sustainability, recommended by the university for its outstanding sensitivity to the Cardiff race riots and its focus on community-led projects.
Shortlisted WSA Best Narrative
Yours sincerely

Mustafa Afsaroglu
Co-founder – Taner’s Sons Design Studio
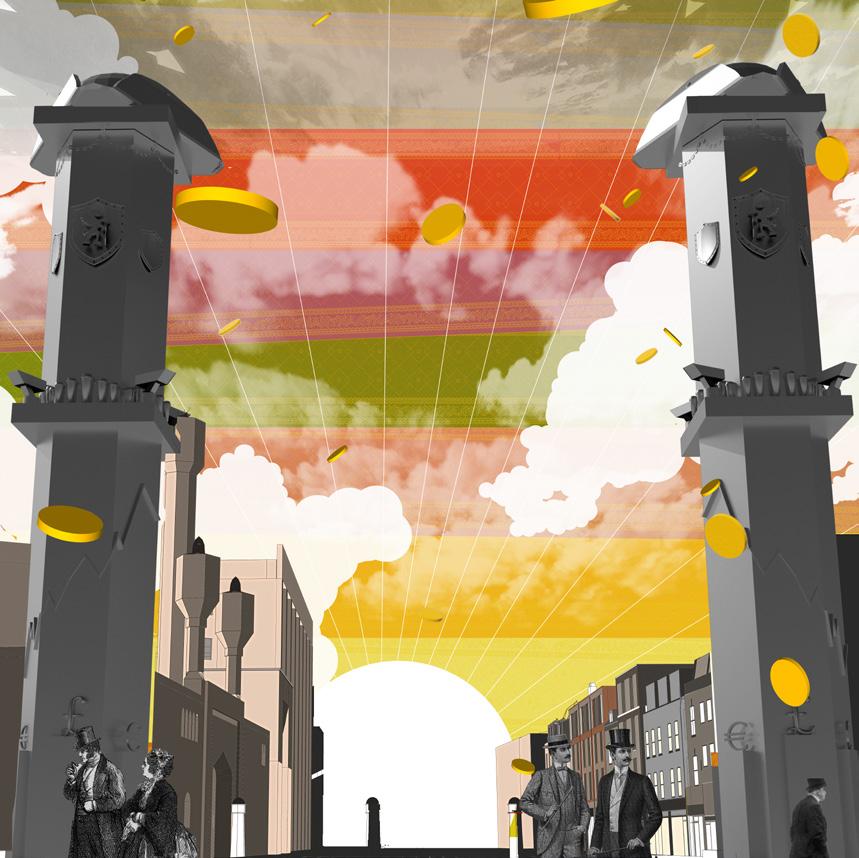
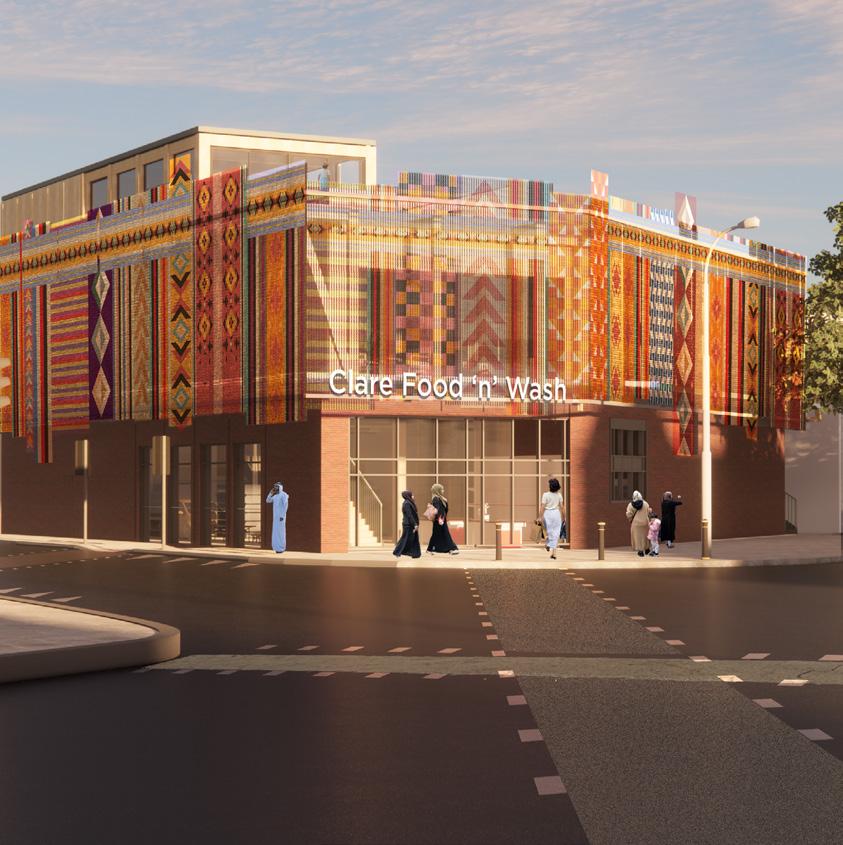
01 The Talking Laundrette
Page 4-7
MArch final research project2023-2024
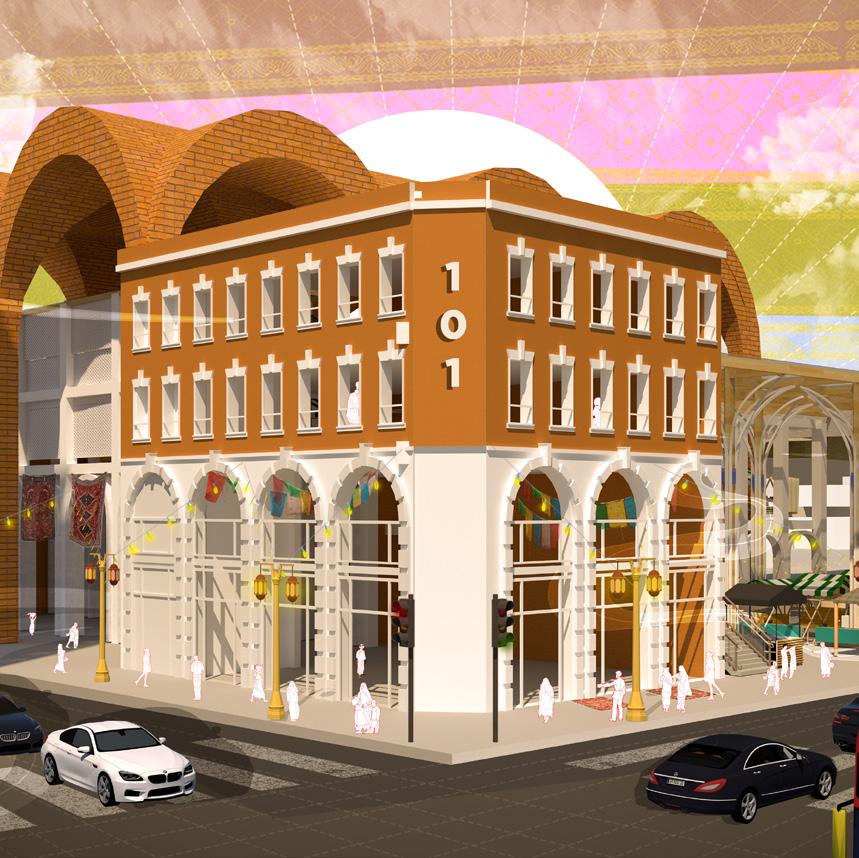
02
A stock exchange for Cultural Commodities
Page 8-11
Year 3 final project2021-2022


03 Hawthorn
Page 12-13
Part I Architectural Assistant

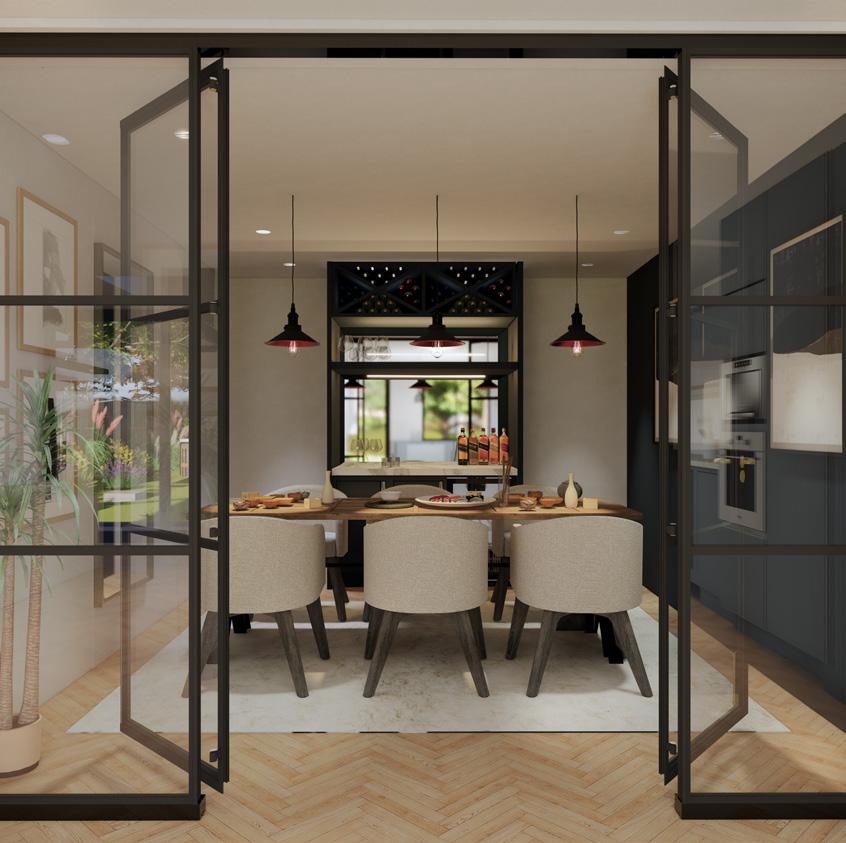
04
Bexley
Page 14-15
Part I Architectural Assistant
How can the reintroduction of Laundrettes on Clare Road contribute to the necessity of establishing a framework aimed at acknowledging community cultural assets through educational initiative and active involvement
UNIT XII : Value



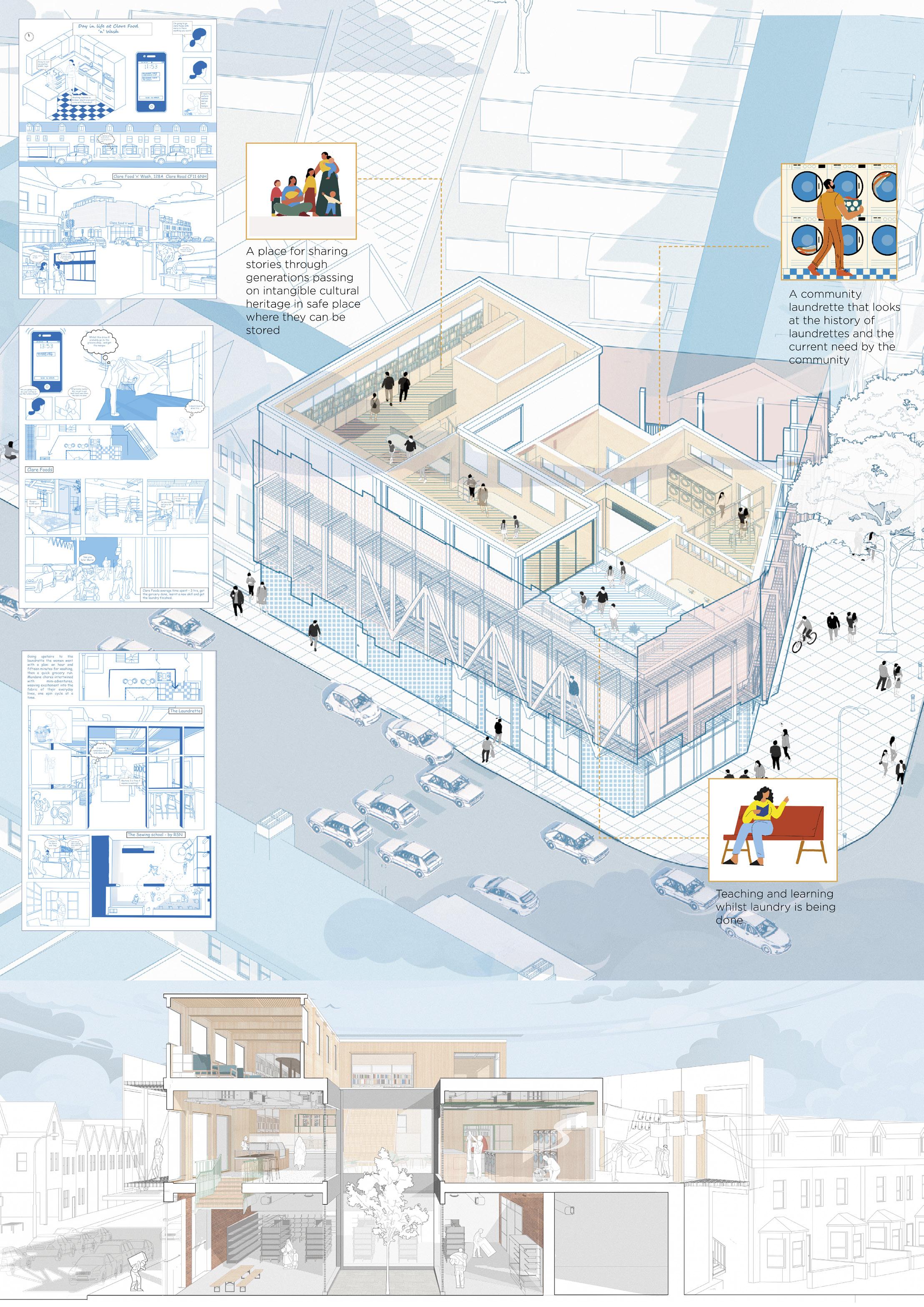
Masters
- Tutors - Dan Benham and Professor Mhairi Mcvicar
This thesis focuses on meeting local demands for a communal laundromat intertwined with social learning spaces. Despite the prevalence of household washing machines, the proposal highlights contemporary health, environmental, and economic issues associated with home laundry practices. By integrating a communal launderette with an existing independent grocery store, the thesis revitalizes a prominent neighborhood site, offering social and educational amenities. Clare Food ‘n’ wash aims to become a hub for community engagement, combining shopping, laundry services, study areas, skill development, and meeting spaces into residents’ weekly routines.
Emphasizing the preservation of historical elements, the thesis celebrates community memories through detailed chain-link façade design, fostering a sense of collective identity and belonging.
The proposal challenges the mundane perception of laundry chores by leveraging them as catalysts for community interaction. Inspired by Theaster Gates’ advocacy for bottom-up community involvement in architectural interventions, the project emphasizes inclusive decision-making processes. It critiques traditional top-down heritage assessment methods by prioritizing local perspectives over those of conservation professionals. Developed through workshops with residents, the proposal directly addresses Grangetown’s need for a communal laundromat while contributing to broader discussions on community-driven preservation of cultural assets.
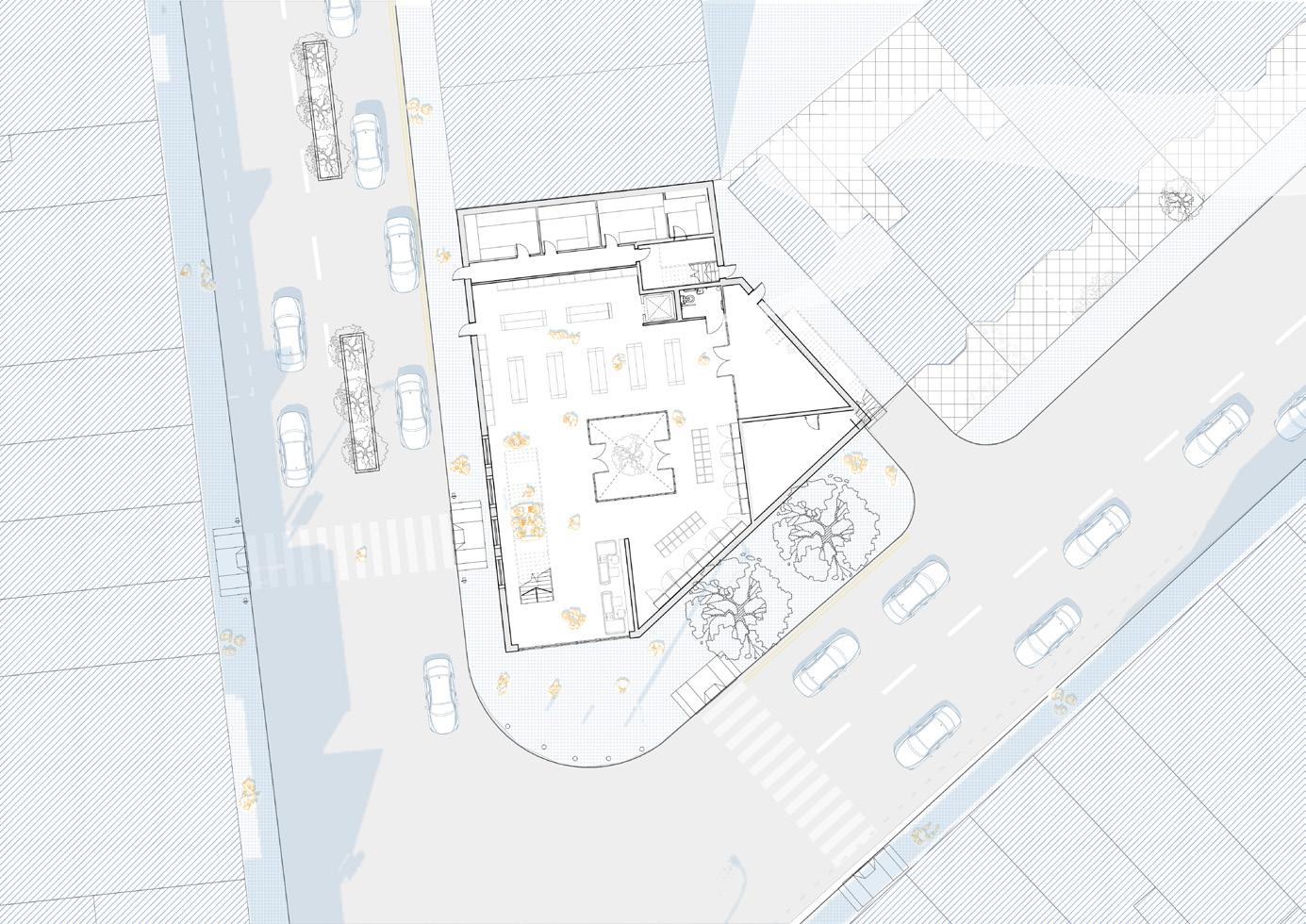
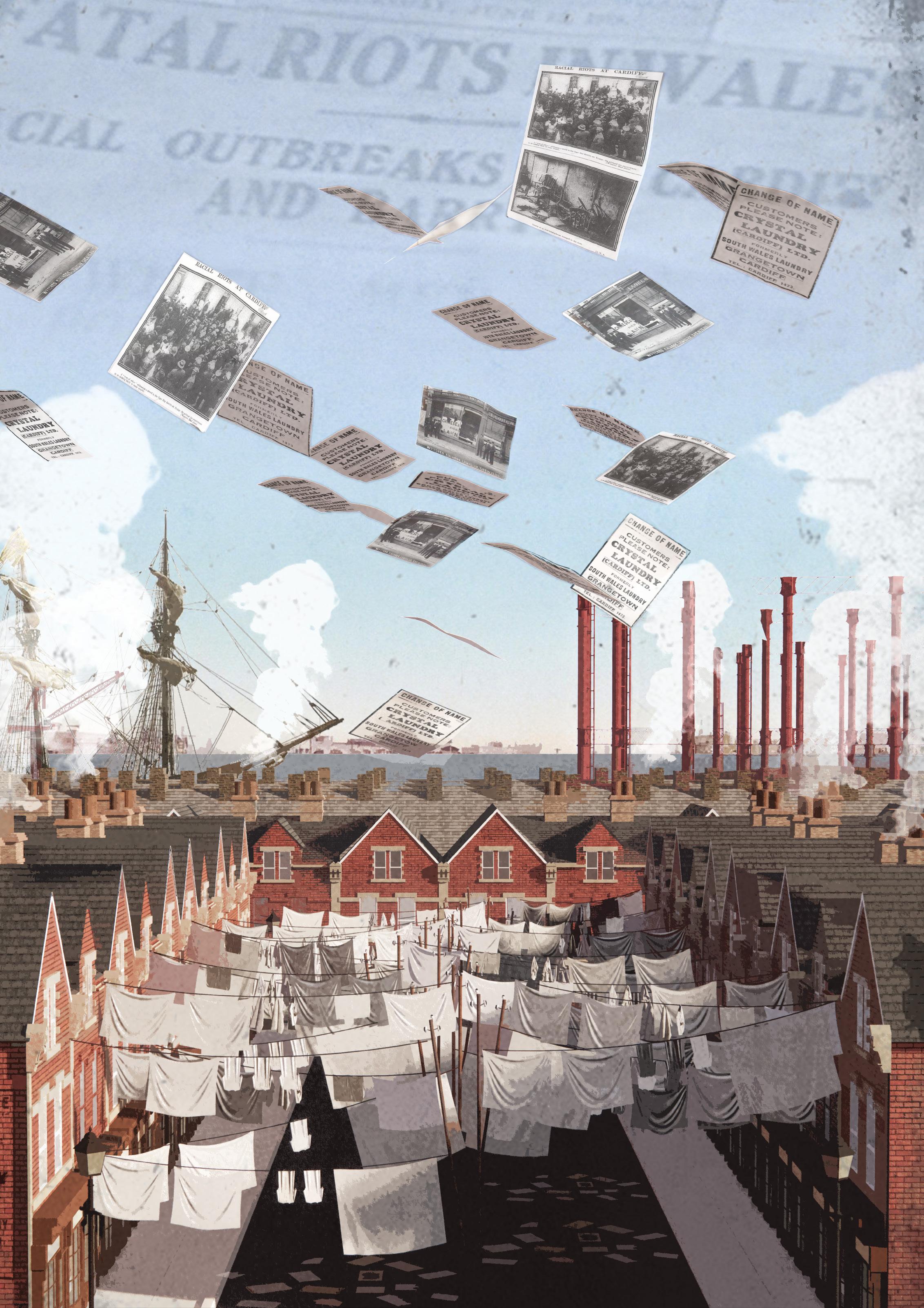


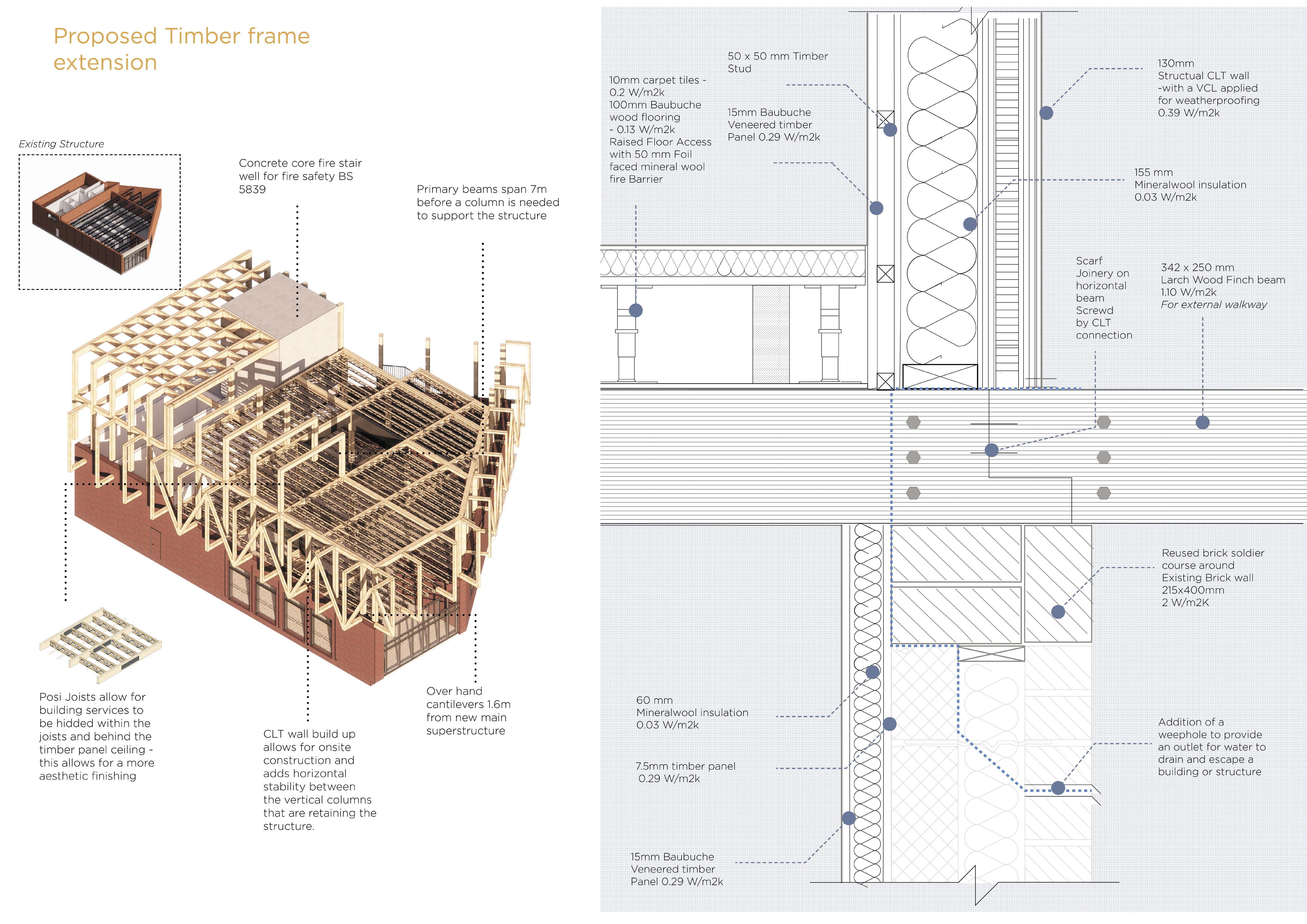

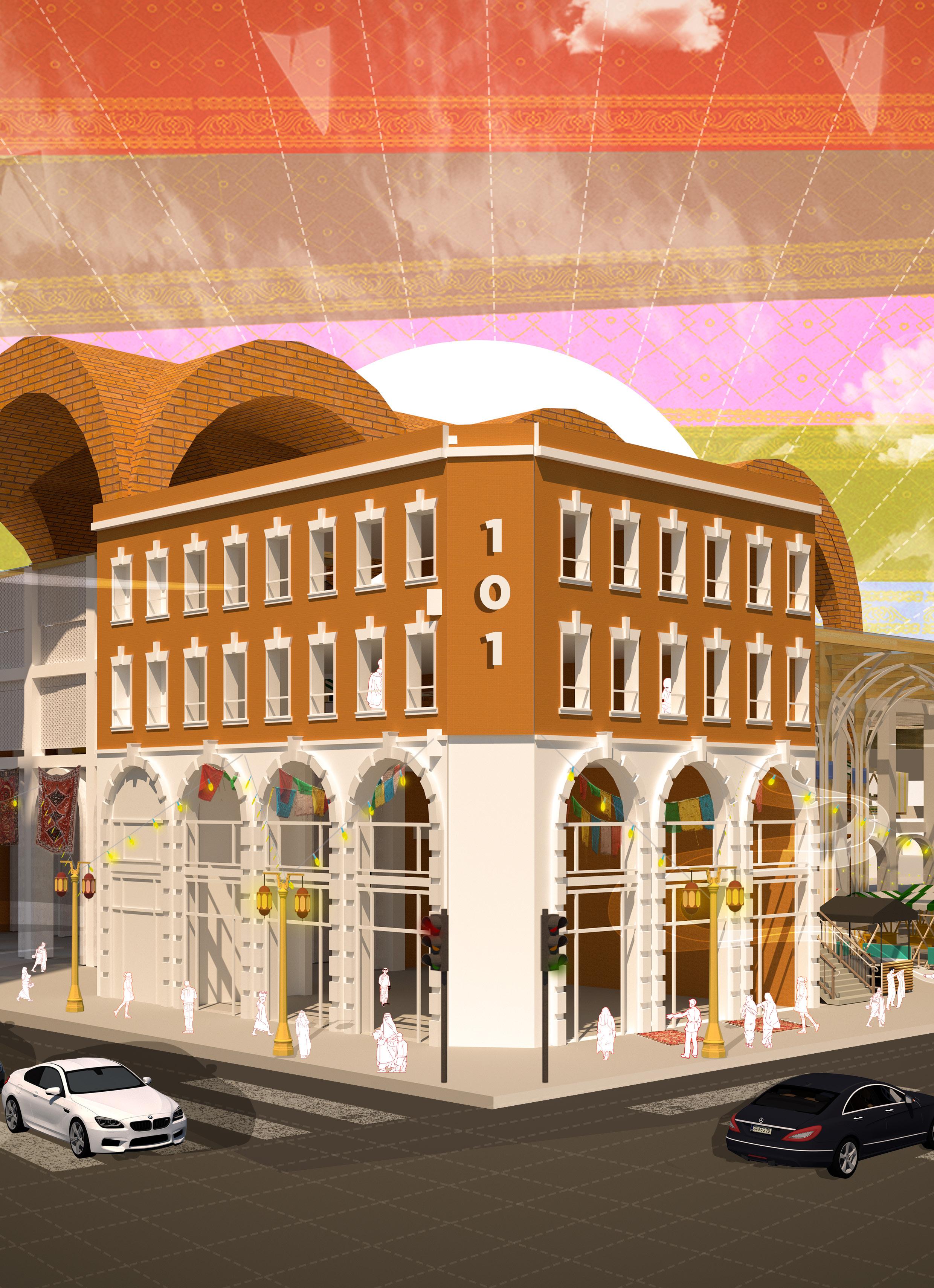
Third year final project
A Stock Exchange acts as a new market trading hub for the city of Whitechapel. I am proposing a new wholesale trading point for exotic cultural items in the City of London which would further act as an extension to Whitechapel market - to reintegrate culture into the City through the vice of food and shopping. Between The City of London and Whitechapel a boundary exists, I looked to bridge the two worlds with a new trade point that would connect the two juxtaposing sides.
A cultural Commodity is defined as culturally appropriate items that cannot be found at local supermarkets or items that are bought at traded daily in exotic markets. My market space would specialise in selling these cultural commodities and use a new wave of trade and resources to regenerate this site on the boundary of Whitechapel and Aldgate.
As a direct retaliation to Fosters’ proposal of a new office development on this site, I looked to explore a new means of designing a central community hub in Whitechapel that responded to the needs of the people of the area and the rich cultural heritage of east London.
The Stock exchange uses featured brick arches to change the narrative of the site, signalling a new boundary between the city of London and Whitechapel. Reimaging the possibility of brick and responding to the victorian brick facade of Whitechapel high street.

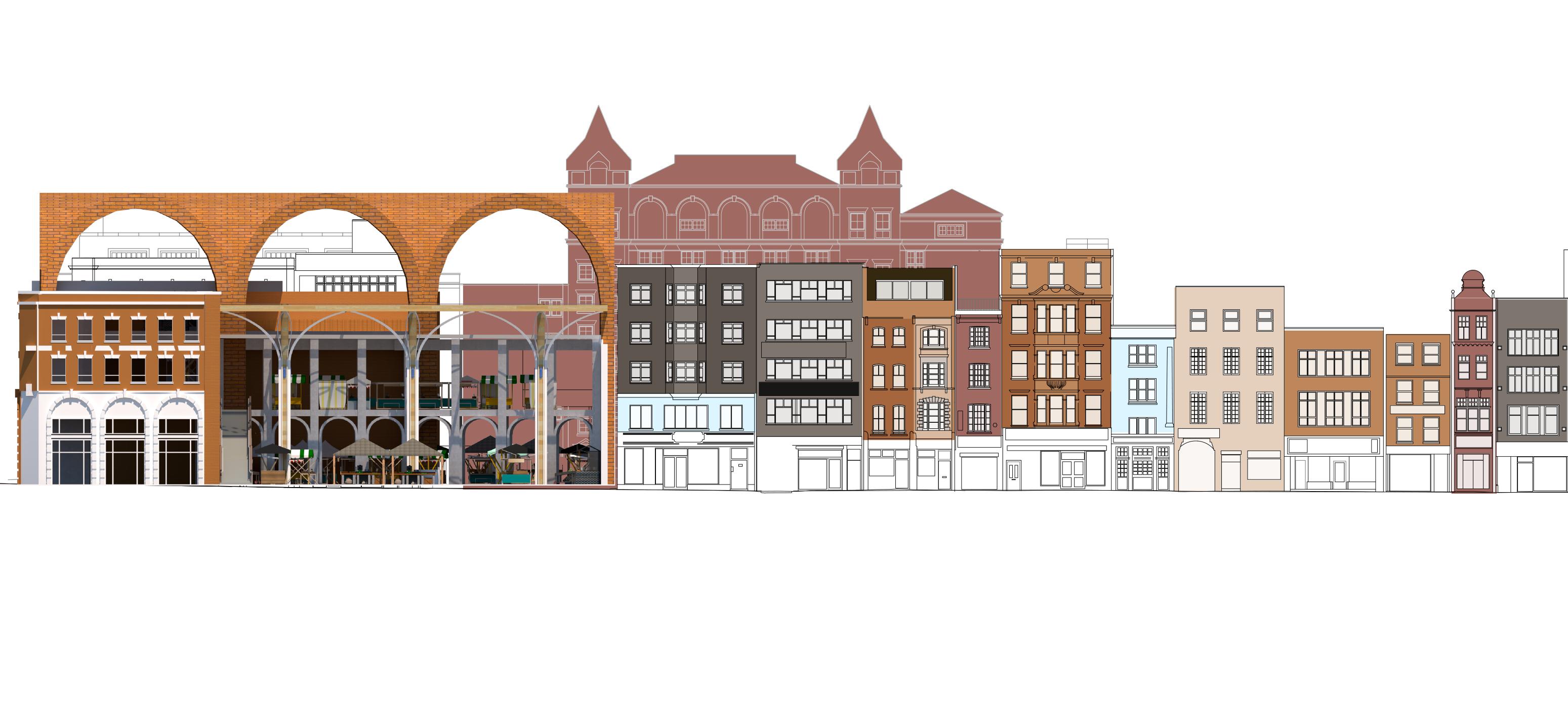
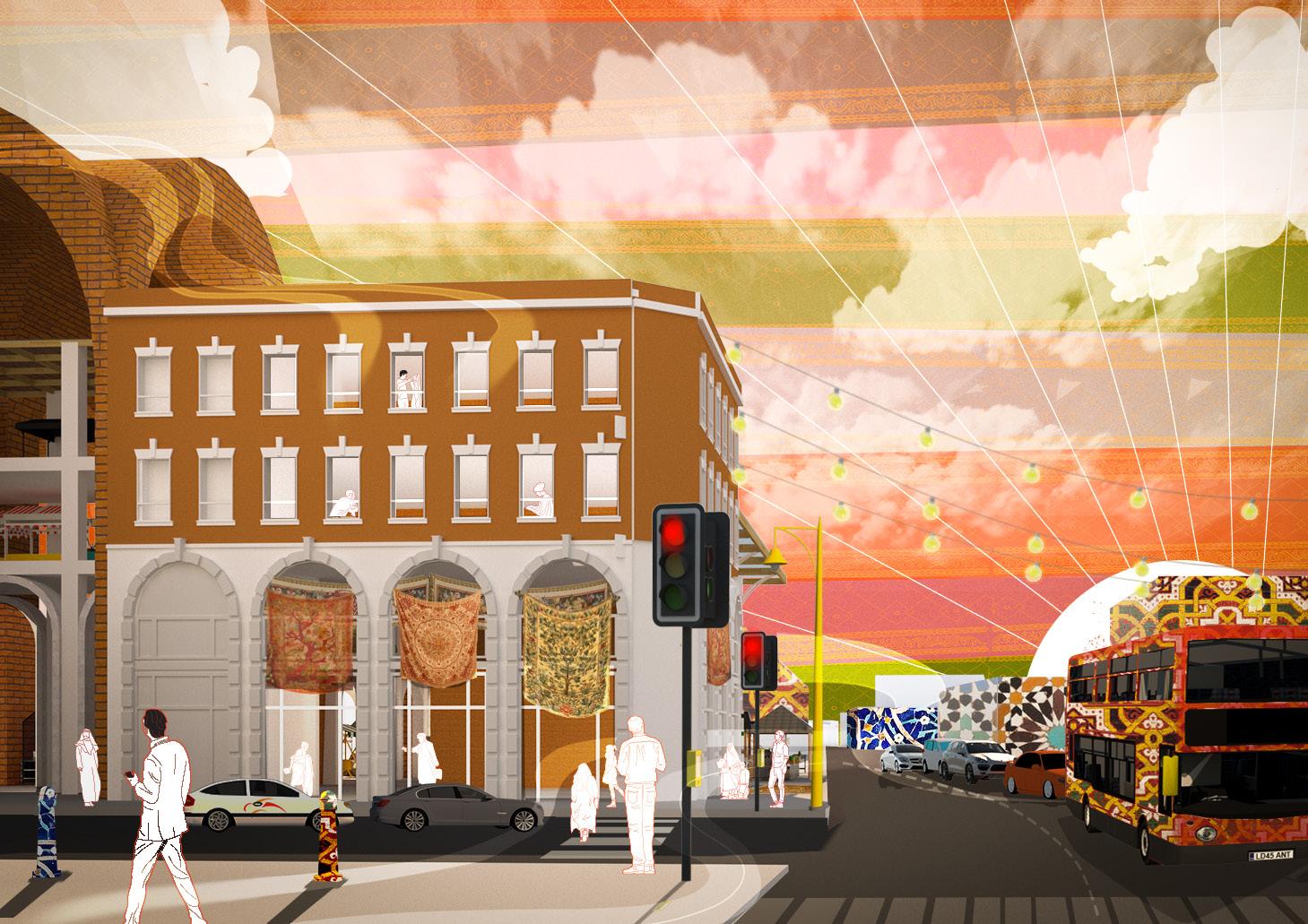

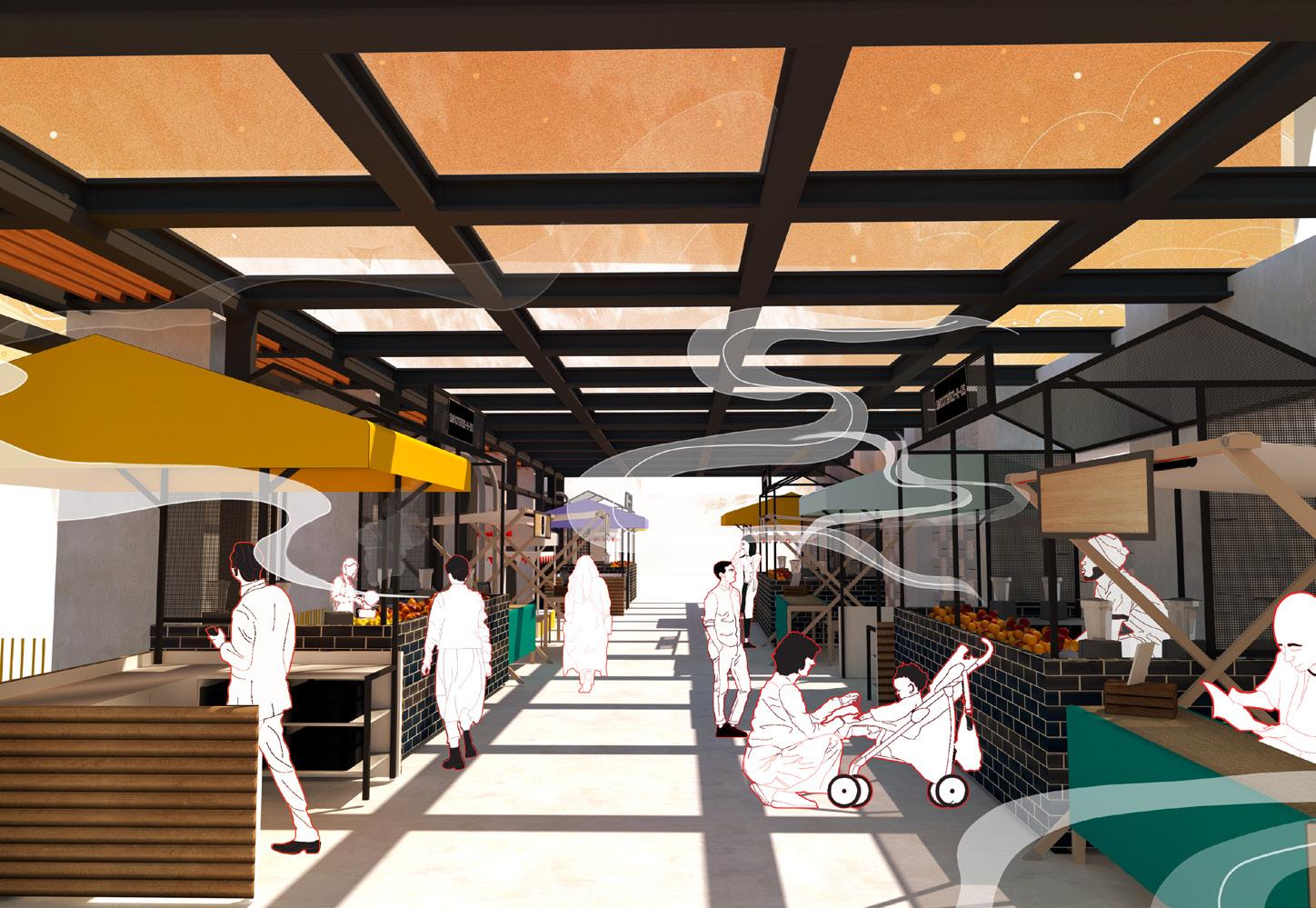

For this Analogous map the view is looking into the city, a sterile city with no life and no culture. The Whitechapel narrative column uses different motifs that symbolise the rich culture and heritage of East london through the vice of Chicken shops, fish markets, islamic architecture and the smoke of Victorian London. The piece rains chicken wings to highlight the individual chicken shops that line up Whitechapel highstreet, a direct opposition to the franchising of coffee shops that run the City of London coporation.

For this analogous map, the viewer is looking from the city into Whitechapel. Here the sun rises in the East over a colourful city, full of life and excitement. The column represents the city of London’s corporation and its oppression over the city with the Lord mayors hat on top. It is rendered with shiny metallic overtones to show the need for the city to look as a forward-thinking city. It rains money in the foreground to show the overwhelming wealth the city contains.

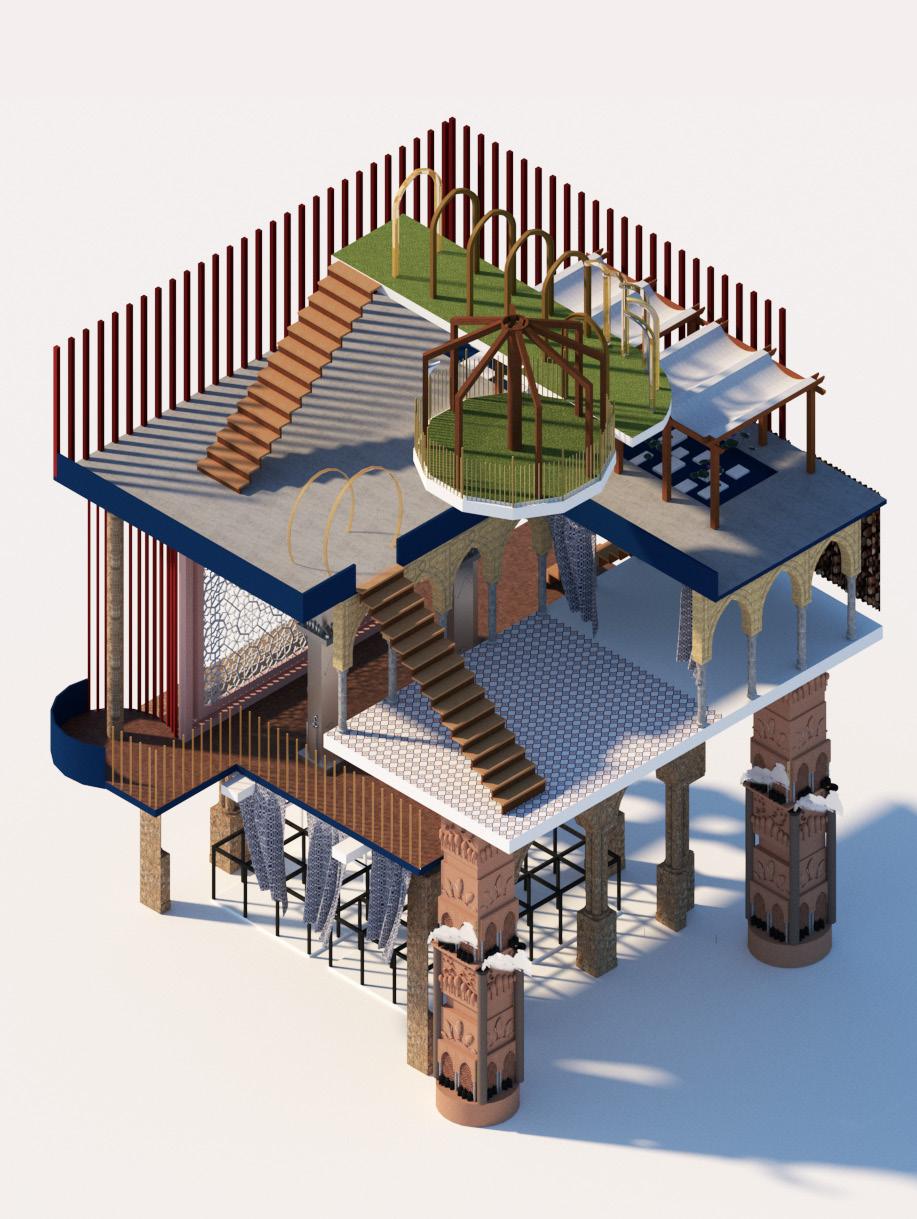
Combining the motifs and columns of each side created this conceptual form which later became the starting point of my stock exchange, I looked to create a place that was both chaotic and simple, changing level and using the columns I created as a feature to the design.
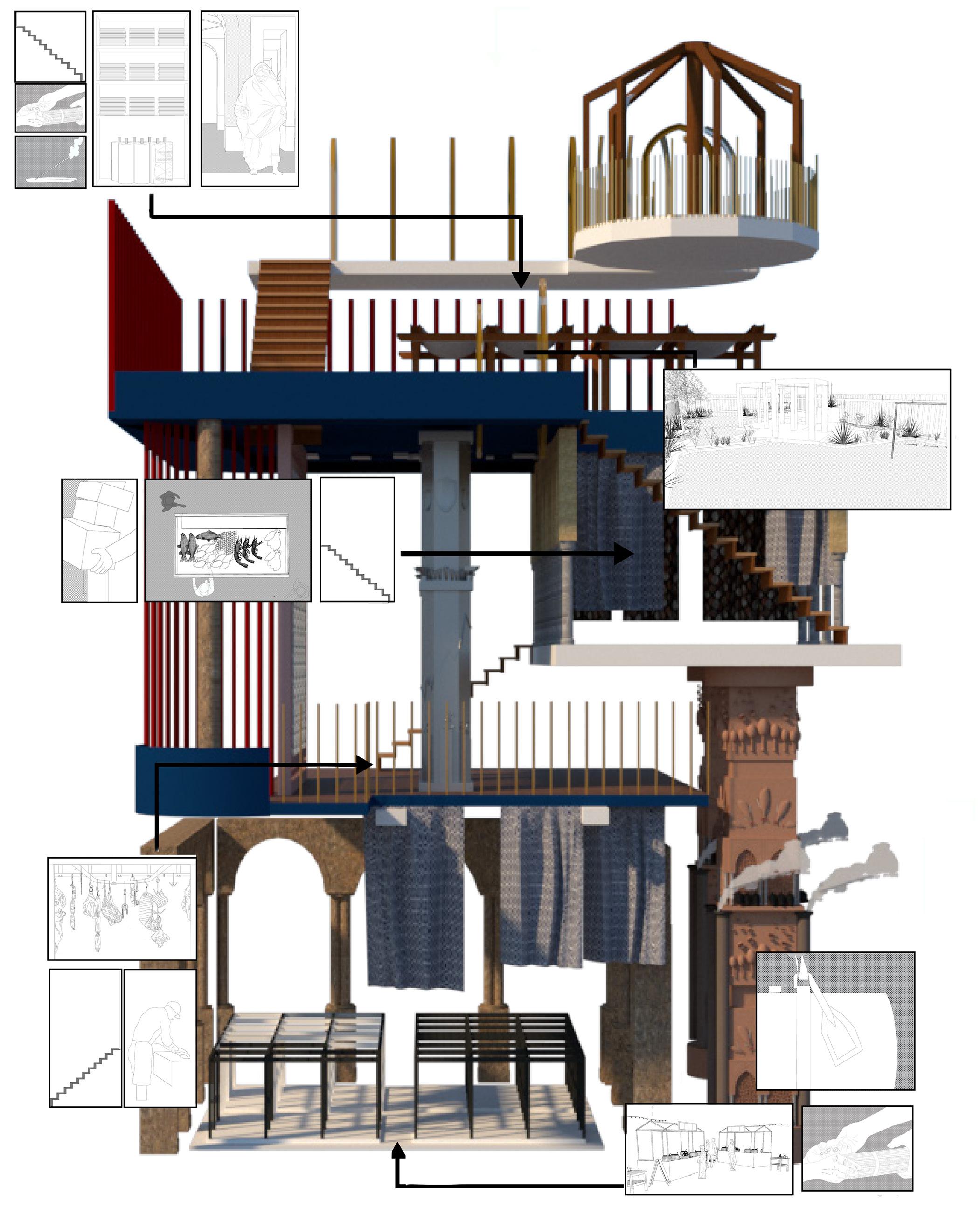

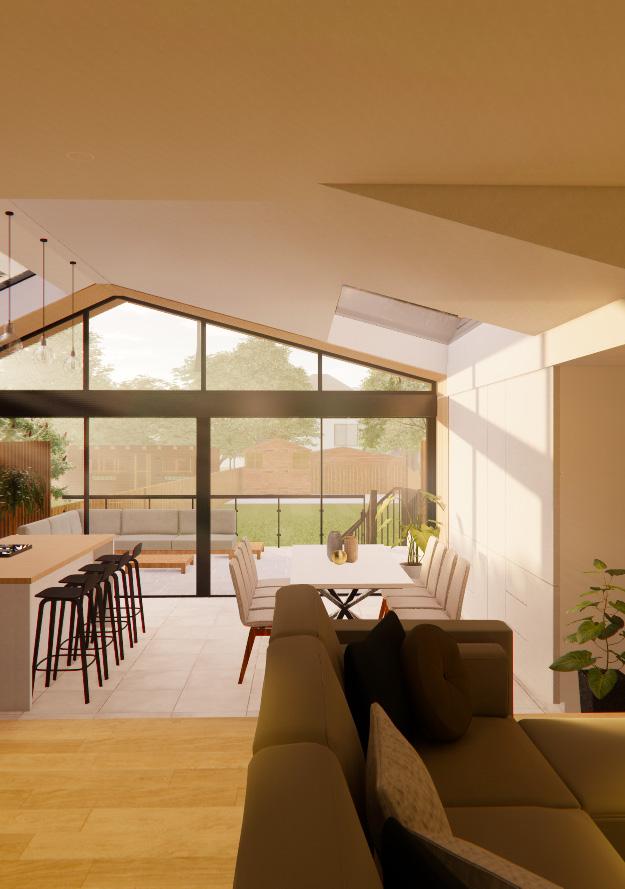
Hawthorn Part I at Chirag Desai Architects
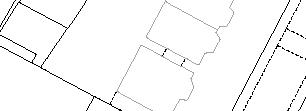
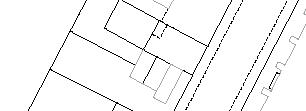

Project Size
122sq.m Location
London, Uk Status
Feasibility Study
The project aimed to significantly enhance the existing condition of the home by taking into account the site’s steep elevation. One of the proposed solutions was to incorporate a basement into the site’s design and specifications. This addition would allow for an expansion of the current home, accommodating the clients’ future family needs. The goal was to transform the existing 3-bedroom house into a 4-bedroom residence with ample amenities that would facilitate quality time spent together as a family.
To maximize the amount of natural light entering the kitchen and create a seamless transition into the open garden, the design decision was made to implement a sloped pitch roof. This feature would help draw in as much light as possible, enhancing the overall ambiance of the kitchen space.
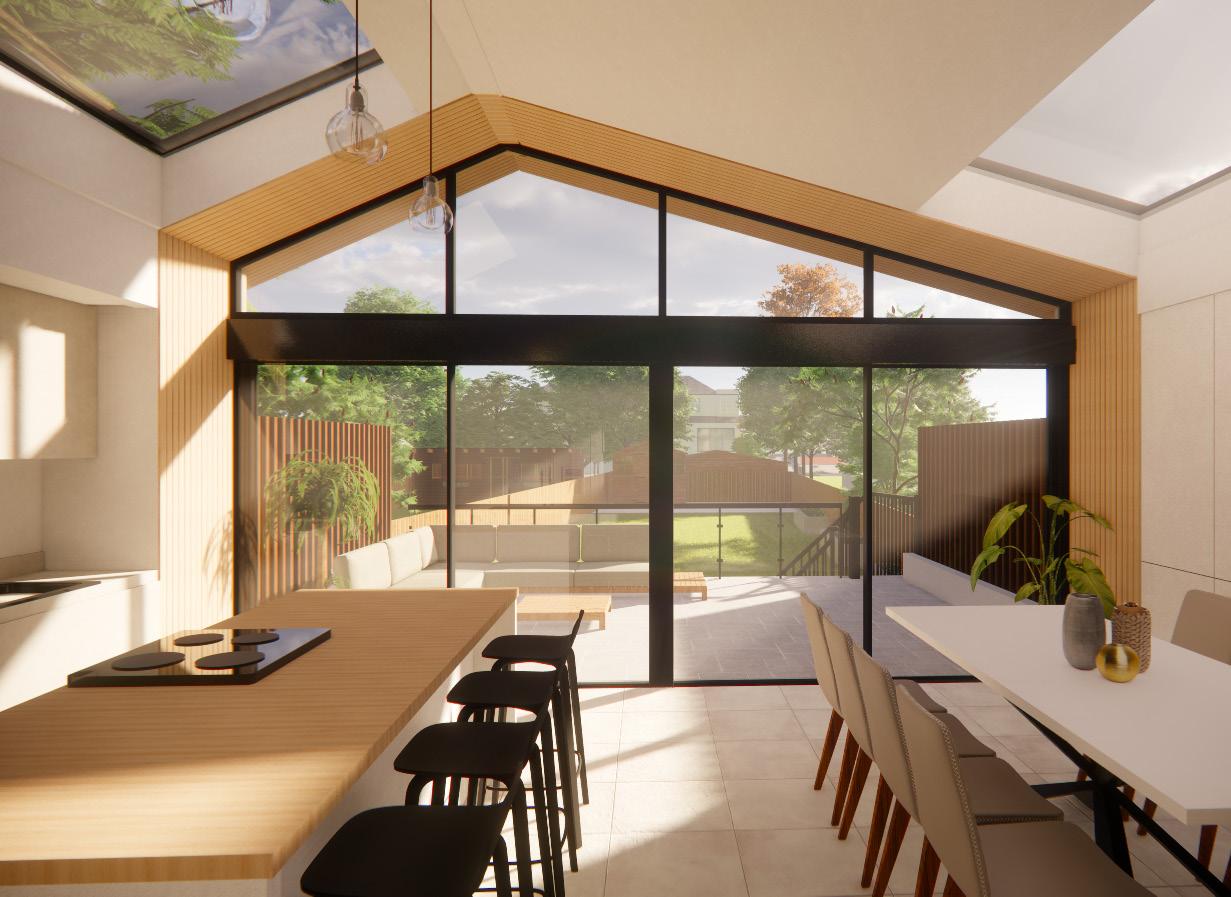
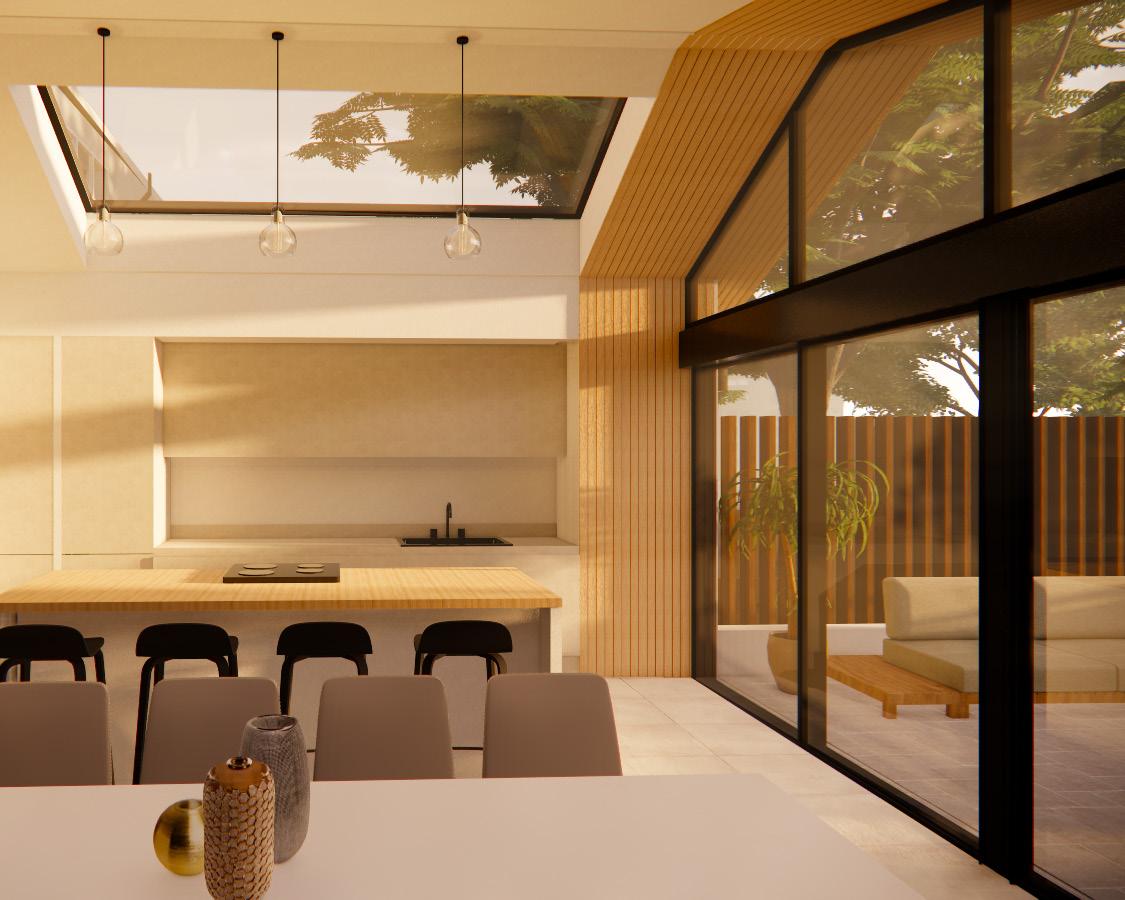



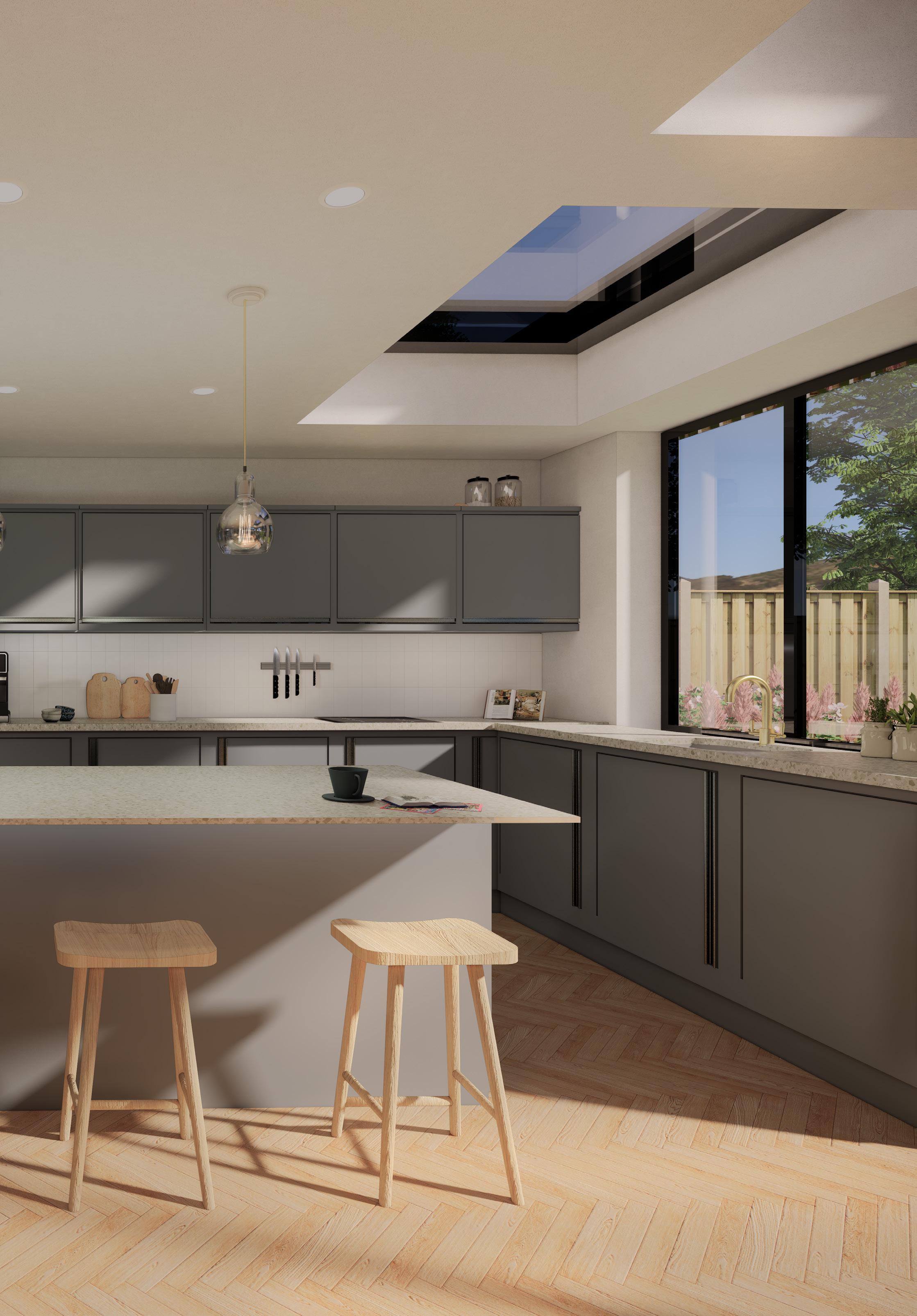
Part I at Chirag Desai Architects
Project Size
122sq.m Location London, Uk

In the pursuit of crafting a visionary residential extension, our project was grounded in a comprehensive understanding of key design principles that ultimately set the stage for a remarkable transformation. With a commitment to sustainability and the preservation of architectural heritage, our proposal centered around a novel approach –renovating the existing property instead of opting for demolition and rebuilding.
This project is a testament to our commitment to harmonious coexistence, as the proposed extensions were meticulously planned to align seamlessly with the neighboring dwellings’ building lines. Our primary focus was on optimizing the internal layout of the dwelling, thereby enhancing the overall living conditions and offering a renewed sense of comfort.
Recognizing the potential for expansion without impinging upon the privacy of nearby properties, our
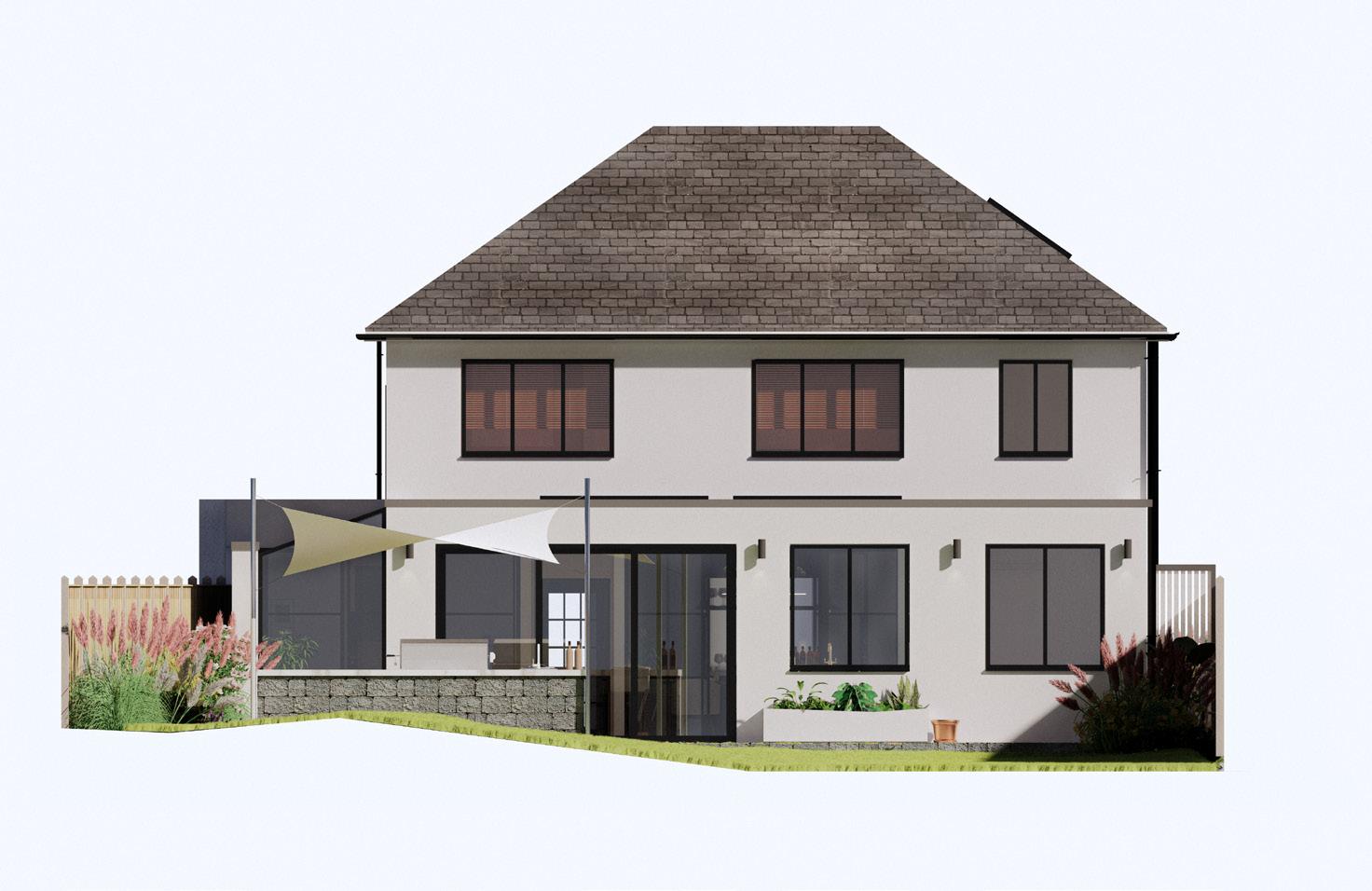
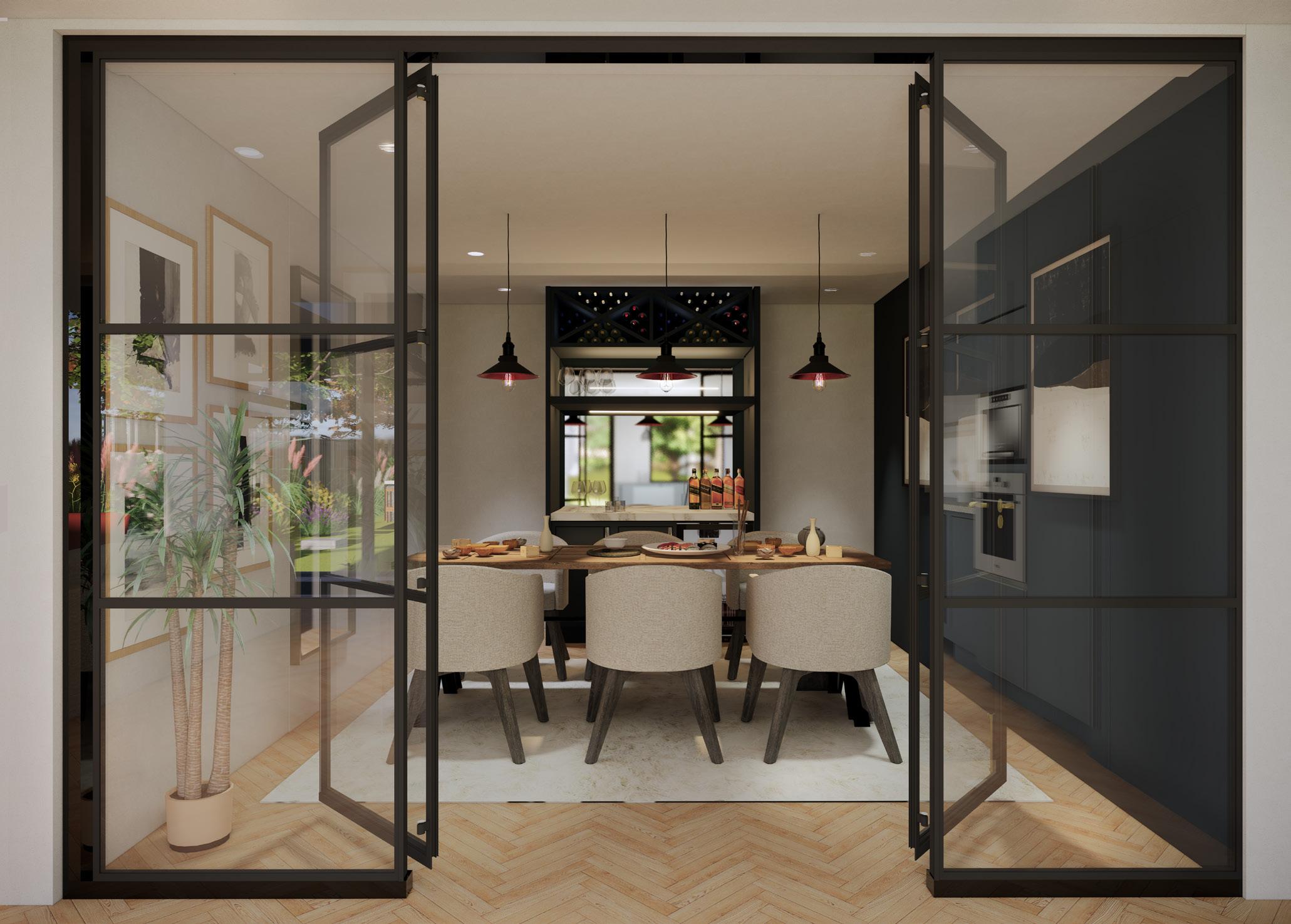
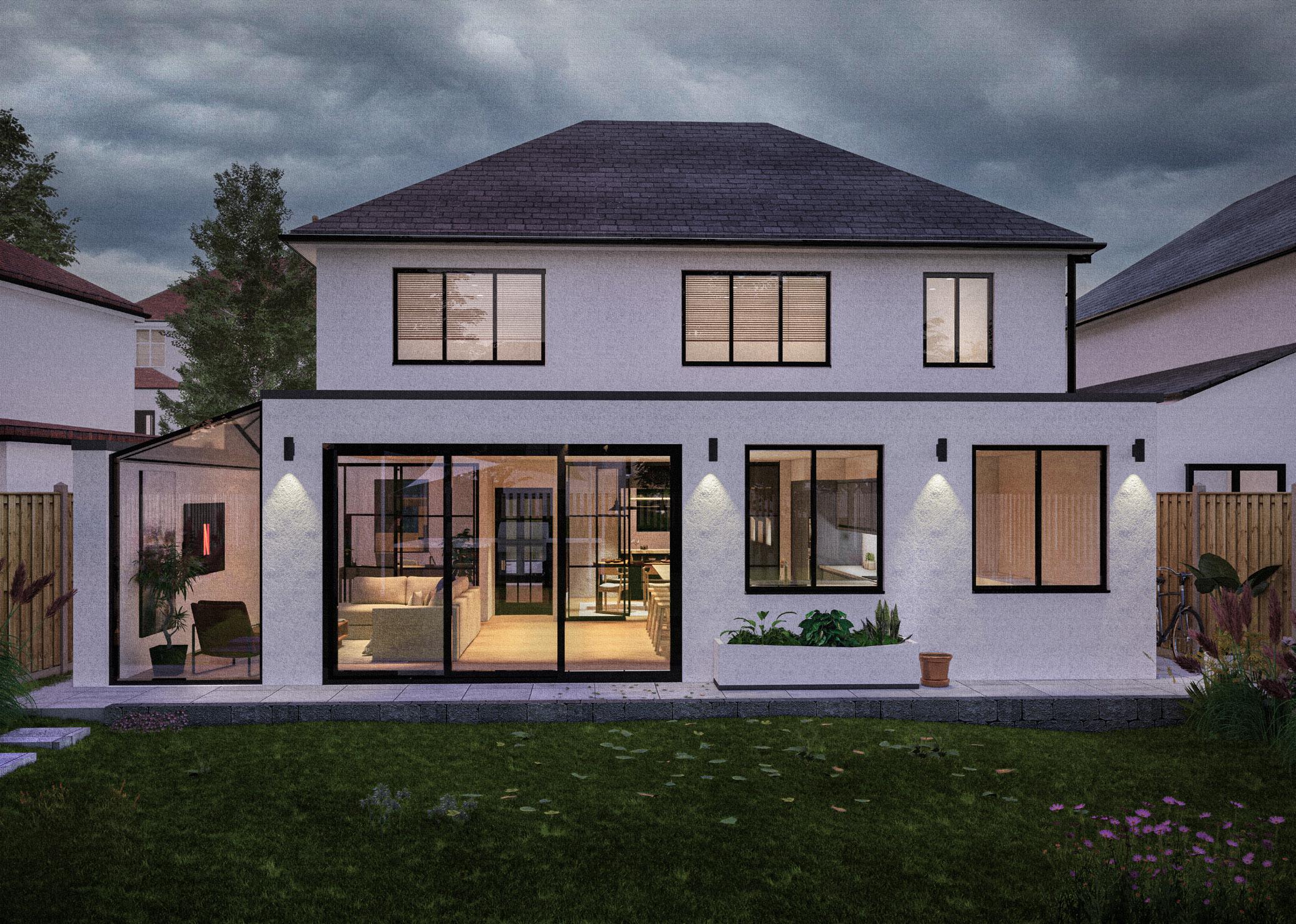
aruckhunty@gmail.com | 07504037051 | 2022 Design portfolio
https://www.linkedin.com/in/avi-ruckhunty/

