- PORTFOLIOAnh Vi
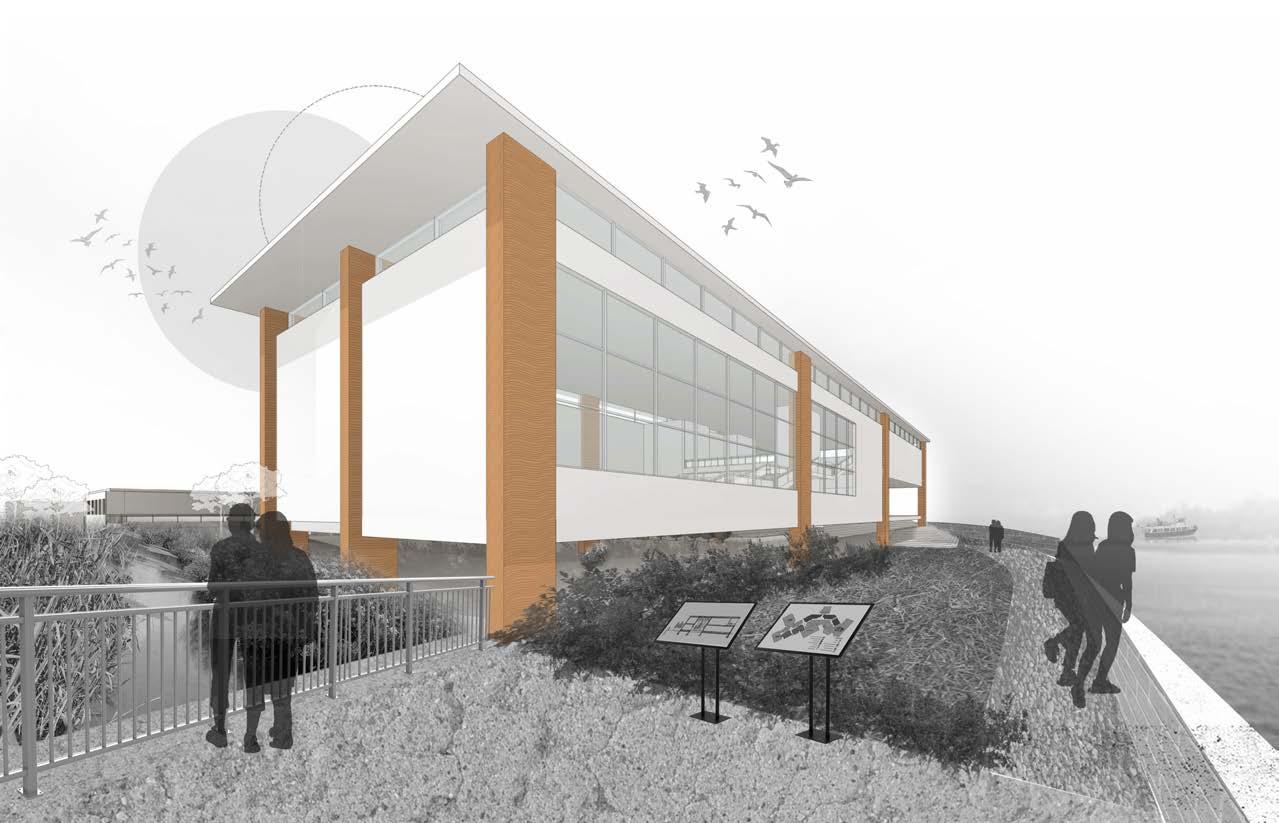


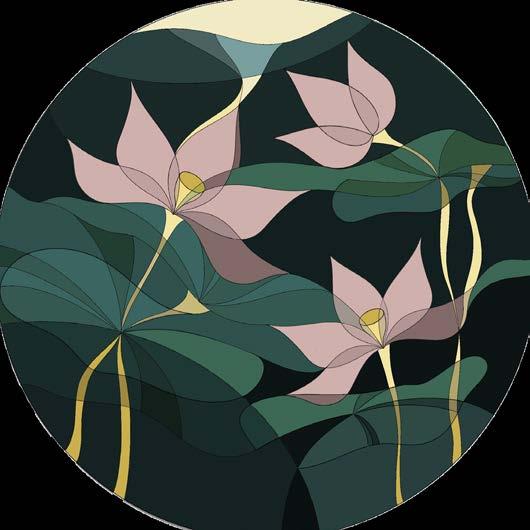
The first time I saw a vast prairie land was when I moved to the States at 15 years old, and that moment made me aware of the impacts of our surroundings and the forms they took. Growing up in a small house located deep in a 6-footwide alleyway of Hanoi, a 1000-year-old city where new urban forms constantly layer over ancient villages, I was familiar with the compression and density of the concrete jungle that slowly takes over the city. While I yearn for the close-knit community that the small alleyway offers, I find borderless freedom to express new ideas in the openness.
Paying close attention to both architectural details and the broader context has helped me envision living spaces that balance individuality and collectivity, privacy and openness, and other multifaceted needs. In college, I was exposed to new technologies, such as 3D concrete printing and Virtual Reality, tools that support the construction of affordable housing and the medical healing process, beyond conventional design principles. Alongside my internship experiences, these exposures have shaped my view of architecture as a dynamic practice that requires continuous adaptation and research to improve the living environment.
This portfolio reflects my exploration of forms and functions, sustainable and cultural designs, and my outlook for the evolving urban landscape.
01 02 03 04 05 06
Cu Da Craft Center
Center For Lagoon Ecology & History Harvesting
Solar Panel Showroom
Haiti Shelter
* Professional works are shown with the consent of the respective firms and reflect my contributions as part of the collaborative team.


Individual Work - Thesis Project 2025
Site: Hanoi, Vietnam
Amidst rapid transition from an agrarian society to become urbanized and industrialized, Cu Da craft village, located at the urban periphery, struggles to maintain autonomy and preserves crafting practices. Being renowned for its culinary crafts, vermicelli noodles and soy sauce, the village still faces competition from industrial providers who offers products with greater quantity and consistent quality compared to those made by the traditional handcrafting methods.
Conventional factories provides an efficient yet dehumanizing and restraining environment. In contrast, this project intends to provide Cu Da artisans a dignified workplace that honors manual labors and strengthens local connections to collaborate, innovate, and present their collective identity.
Once the natural protective barriers, the vacant farmlands between two distinct neighborhoods have become social dividers. The proposed site aims to bridge communities and adapt to the city’s urbanizing landscape.
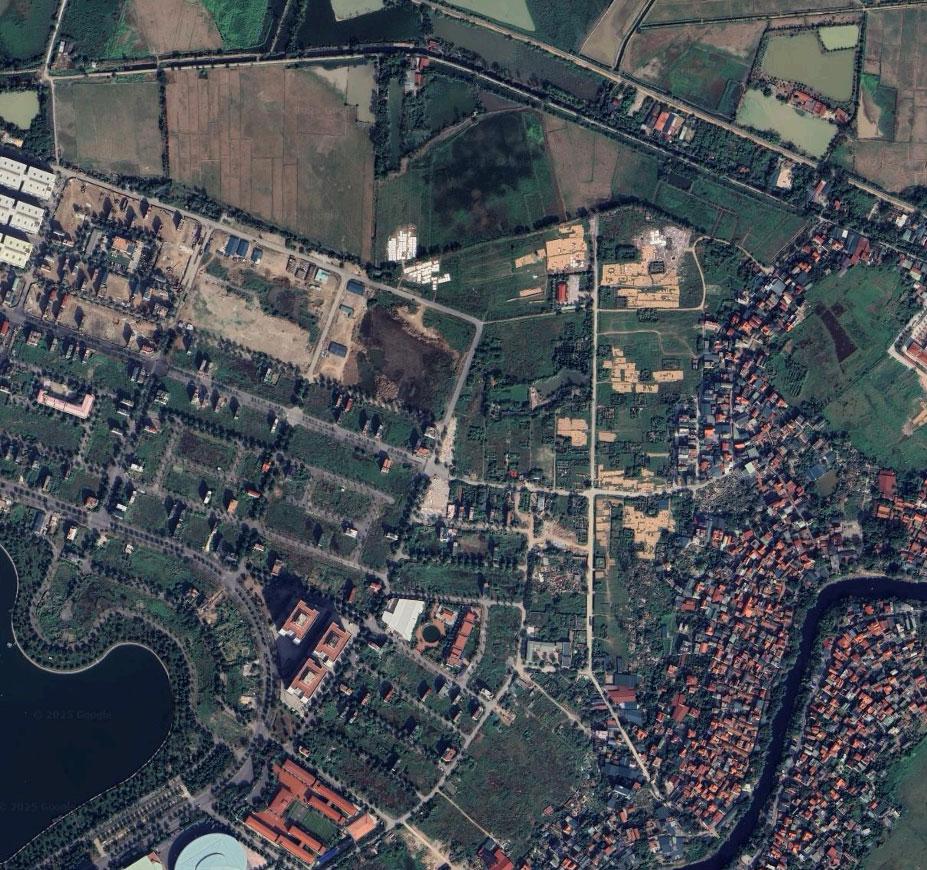
Proposed site: 807,700 SF
Current Land Use. Existing Farmland in 2010.


Thanh Ha Urban Development 2011 - now
Da Village’s historical boundary 400 years ago
Site Contexts







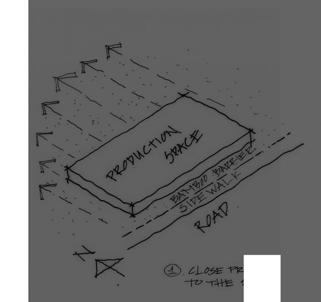





3 Immersion: elevate gathering spaces to escape the busy street life and explore the serene working scene.
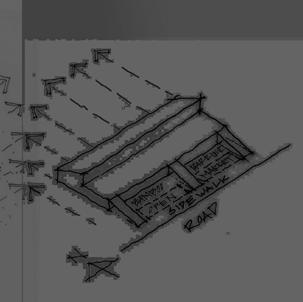
4 Workflow: create inner courtyard to enhance instant indoor/ outdoor movement.






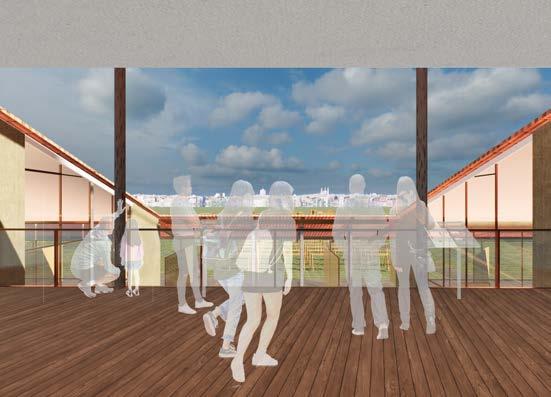

In Vietnamese culture, bamboo represents the sovereignty of the village and the independece of villagers. Bamboo is known for its durability, upright, and adaptability. It’s also a common materials for crafting goods.

Modular wall structure: remains simple to allow “human errors”, which embodies the spirit of creativity.
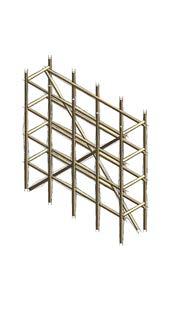

Bamboo columns: represents artisans collectivity, with loads cyclically transfered at the lashing point.


GALLERY
1 Cultural identity preservation: Bamboo structure encased inside of the building shell.
2 Public presence:
THRESHOLD
The open skeletal bamboo structure allows the public to visually immerse in the crafting practice.
3 Pride and collectivity:
VISIT CENTER
The grand bamboo roof structure blends in with the bamboo wall system.
Structural Details






Individual work - 2023 Site: Springfield, MO.
This project serves the rising demand of clean energy in the city. Located in the downtown area, the project plays the role of balancing the historical appearance and the modern spirit. The design intends to strategically control lighting into the building to maximize the benefits of the displaying solar panels and to draw passerby’s attention.
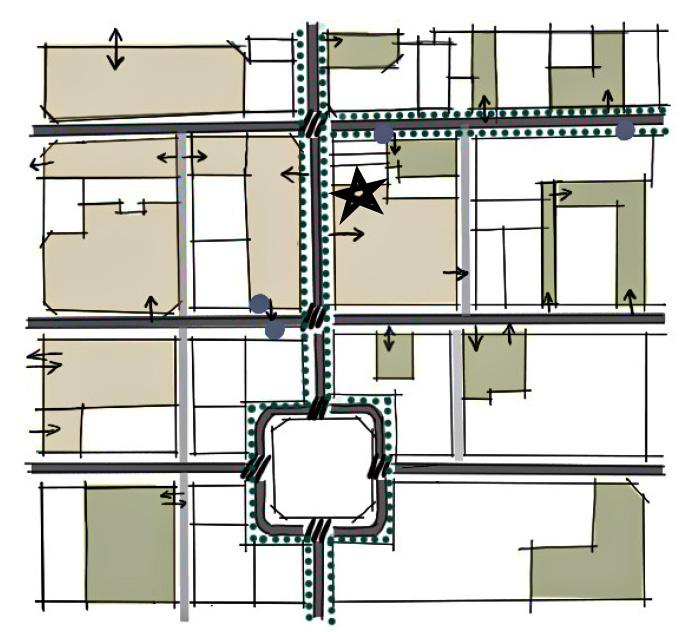


Vehicular & Pedestrian Circulation Site Contexts
View Range Traffic
- 6/21


View Range
- 12/21







Third Level
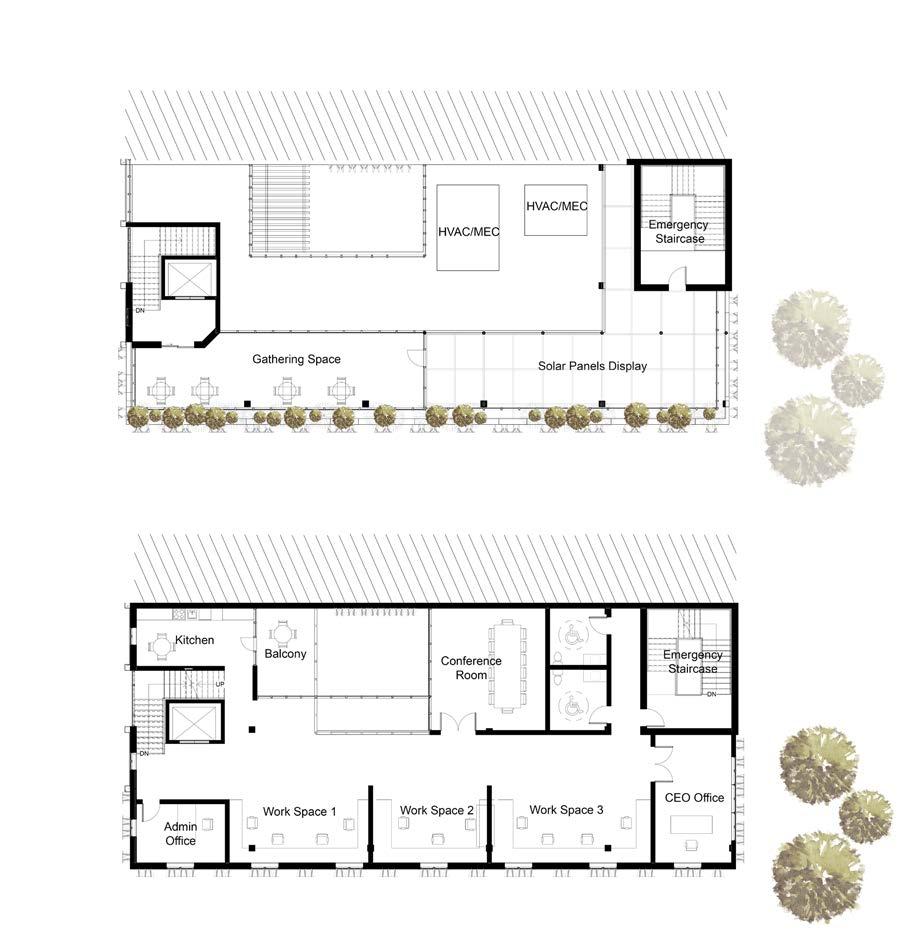
Second Level

First Level
West Elevation
South Elevation





Individual work - 2022
Site: Tiburon, Haiti
Tiburon is a small commune located on the southeastern coastline of Haiti, with a population of roughly 20,000. The town has experienced several disastrous events, such as earthquakes and hurricanes. Infrastructure must be sustainable due to the lack of energy resources and building materials, and it must also be resistant to physical forces. The design aims to accommodate structural stability in response to the area’s unstable topsoil.



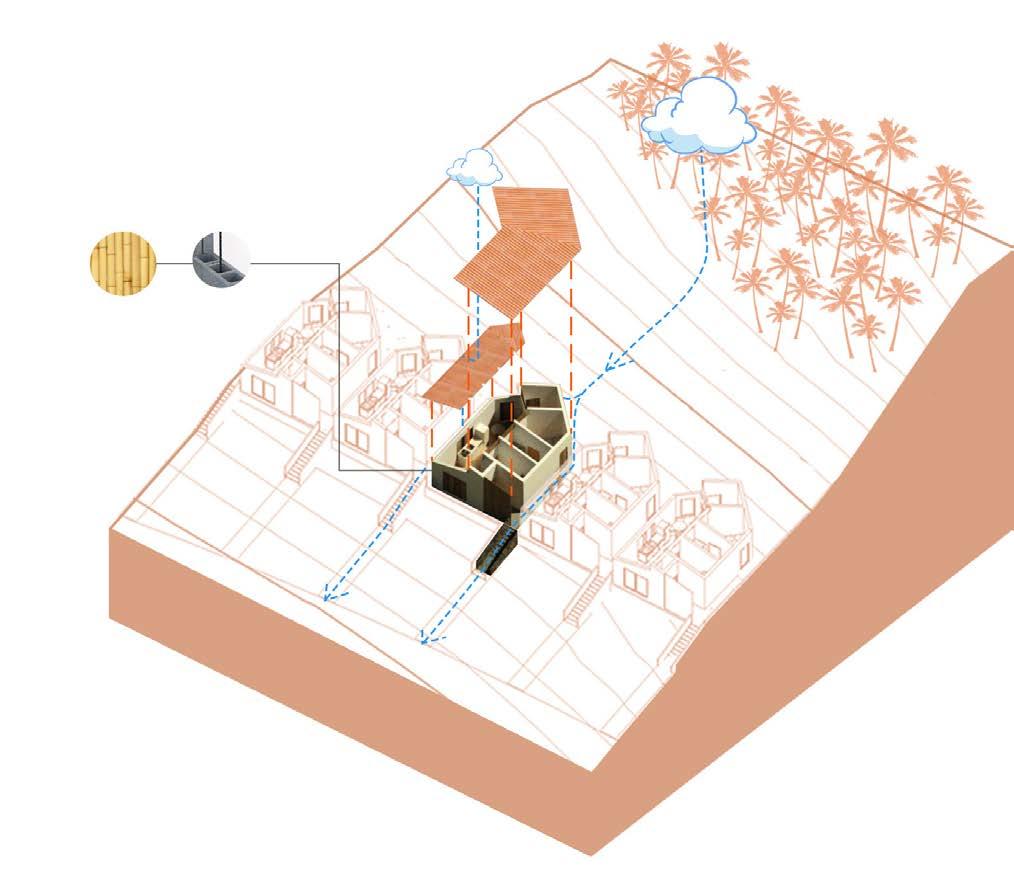



Group work - 2023
Site: Sant’ Erasmo, Italy
Located Northeast of the Venetian Lagoon, Sant’Erasmo island offers a serene picture of the agricultural land and heritage, contrasting the vibrant and bustling life of the Venice island. The project intends to serve as an introduction to the island’s rich cultures and stories, as well as the unique landscape and ecosystem.



Collage: As a group, each member takes turn to layer the significant feature of the site to identify building’s location and its relationship with the historical fort.
1 Exploration 1:
Accentuate the open view at the island’s corner. Identify the transition between the natural landscapes and hardscapes, public and private plazas, and how building utilize surrounding environment to enhance indoor experience.


*Models by author
2 Exploration 2:
Use building mass to frame the land and create overhang for gathering opportunity. Layer building, hardscape, and softscape to preserve the natural ground surrounding.





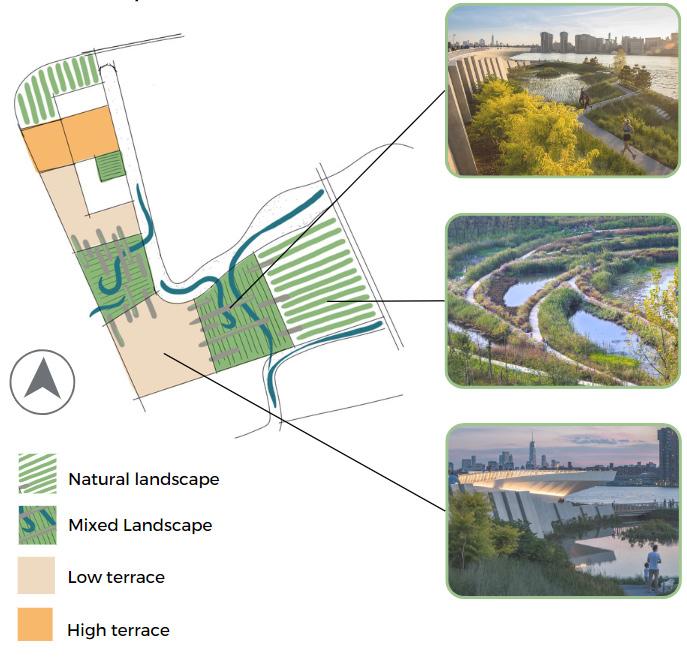
*Diagram by author








*Render by author

* Professional works are shown with the consent of Vecino Group and reflect author’s contributions as part of the collaborative team.
3D Render
Sankofa Residential - Work from Vecino Group


































Exploration 1

Exploration 2










3. Construction Document: Freedom Springs, Albany, New York - Work from Vecino Group.

Mixed Media
Long Bien Bridge, Hanoi, Vietnam
01/24/2023


Pillar Pagoda, Hanoi, Vietnam 3/5/2020

Oil Painting
Chiang Mai Lantern Festival, Thailand 11/19/2019


01/10/2024

01/10/2024