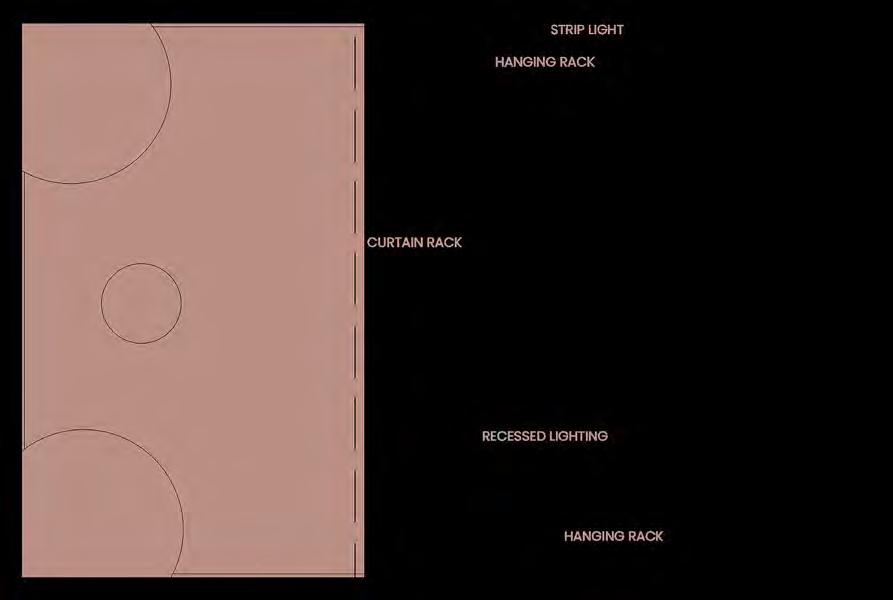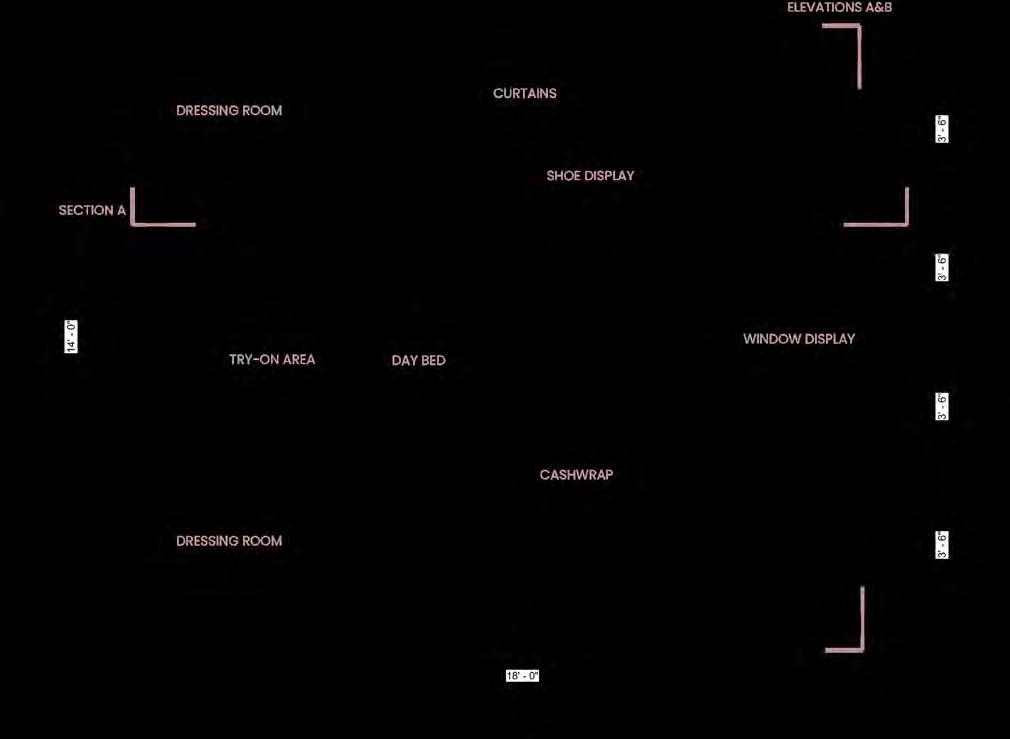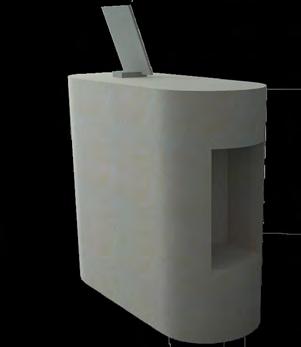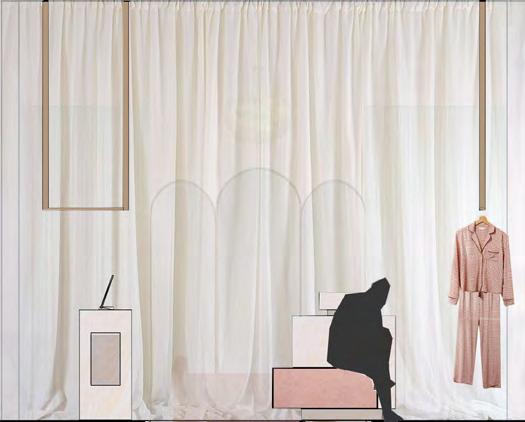AVARIE HONKOMP

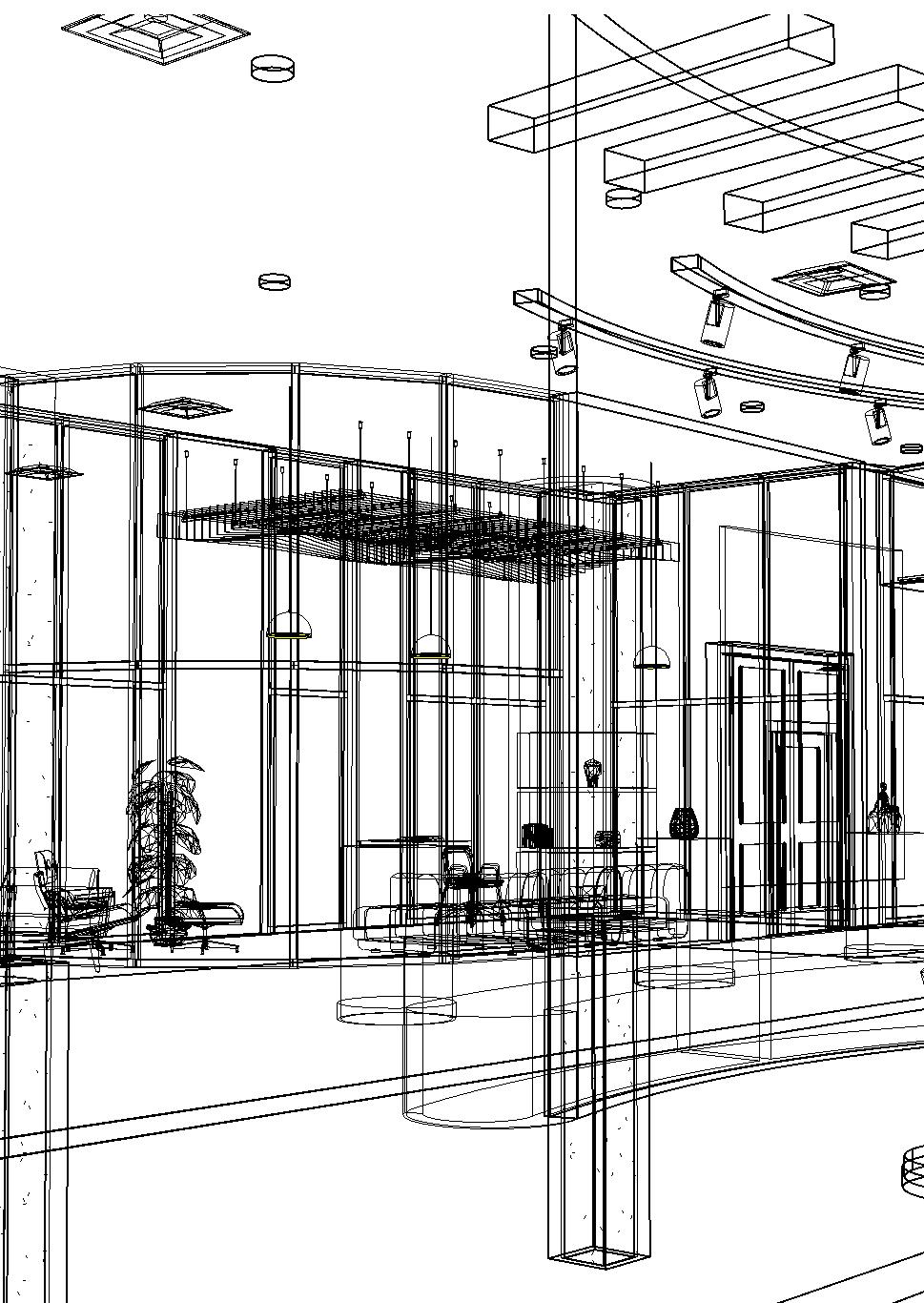



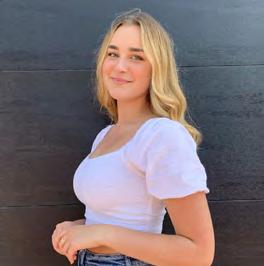
Hello! I am a third year Interior Architecture student looking to gain experience and knowledge in the fields of interior design and/or architecture. The human experience within a building really interests me in commercial design, especially relating to healthcare and education. I’m looking forward to contributing to the field based on my education and experiences!
BACHELOR OF SCIENCE IN INTERIOR ARCHITECTURE
The University of Kansas | Anticipated Graduation in May 2024
Anticipated MASTER OF ARCHITECTURE | Graduation 2026
SOUTH O’BRIEN HIGH SCHOOL
Paullina, IA | Graduation in 2020
FRONT DESK ASSISTANT
The University of Kansas | Jan 2022 – Present
· Handles basic inquiries and sorts mail
· Answers telephone calls, as well as screens and forwards calls.
GREENHOUSE SUPERVISOR
Stone River Nursery | May 2022 – Aug 2022
· Maintained stock and inventory records on a regular basis
· Assisted customers with their questions and concerns
· Cultivated plants from seeds or cuttings and transplanted them into larger containers
RETAIL ASSOCIATE
Homeology Décor & Boutique | May 2021 – Aug 2021
· Provided quality customer service to optimize customer purchasing and satisfaction
· Educated customers on available product options to meet and exceed customer service expectations
· Resolved customer complaints or issues to strengthen store reputation and grow customer retention
SERVER, HOSTESS, FOOD RUNNER
Okoboji Store Bar and Kitchen | May 2020 – Aug 2020
· Provided excellent customer service; worked with other staff to ensure orders were served in an efficient way
· Gained experience with multitasking, communication, and customer satisfaction
GAMMA PHI BETA EXECUTIVE BOARD, EDUCATION VICE PRESIDENT | 2022 - Present
NANCY NAGLE BOLTS FINE ARTS SCHOLARSHIP | 2021Present
IIDA MEMBER | 2021 - Present
GAMMA PHI BETA EVENTS CHAIR | 2020 - 2022
LAWRENCE HUMANE SOCIETY FOSTER PARENT | 2020 - 2021
KU EXCELLENCE SCHOLARSHIP | 2020 - Present
ACADEMIC ALL STATE VOLLEYBALL, IOWA | 2020
PROFICIENT | Autodesk Revit, Enscape, Sketchup, Adobe Photoshop, Adobe InDesign, Adobe Illustrator, Microsoft PowerPoint, Microsoft Word, Microsoft Outlook
BASIC | 3DS Max, AutoCAD, Microsoft Excel
Page 4 -
Vivacity Memory Care
Spring 2022
Page 22 -
Coworking Office
Spring 2022
Page 28 -
Sustainable Smart Home
Spring 2022 | Partner Project
Page 38 -
Pattern Cafe
Spring 2022
Page 46 -
Micro Retail
Fall 2022

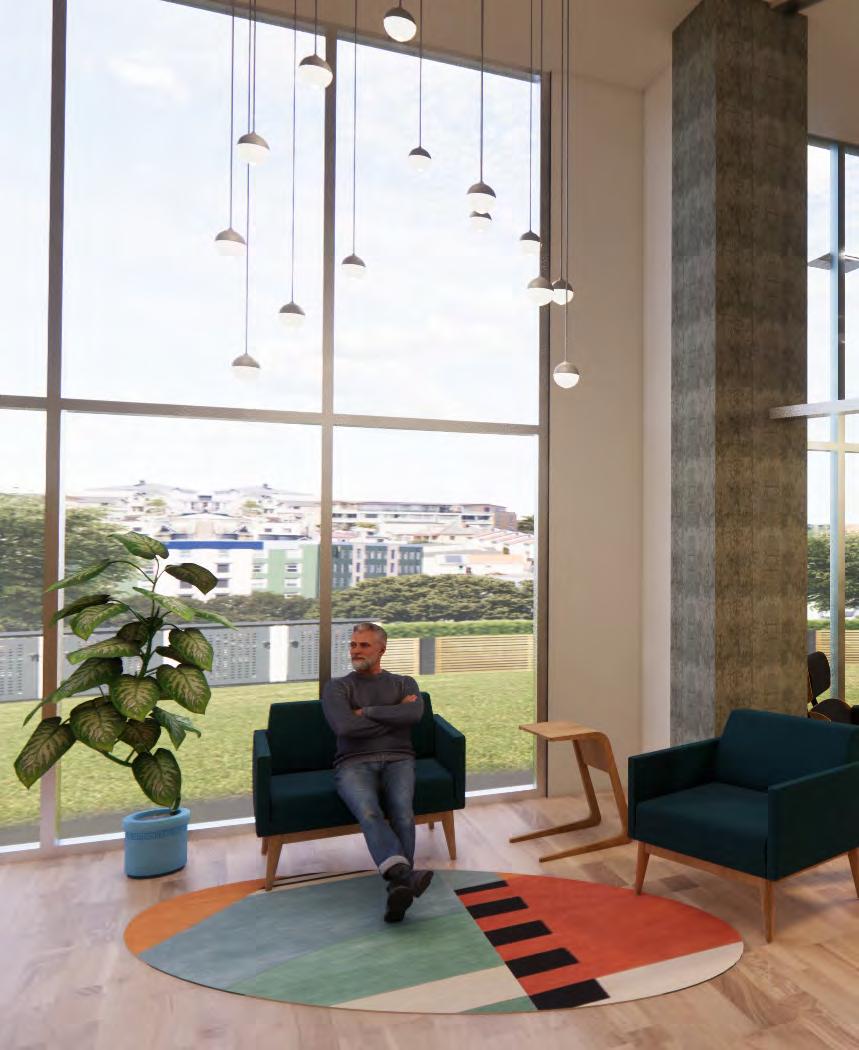
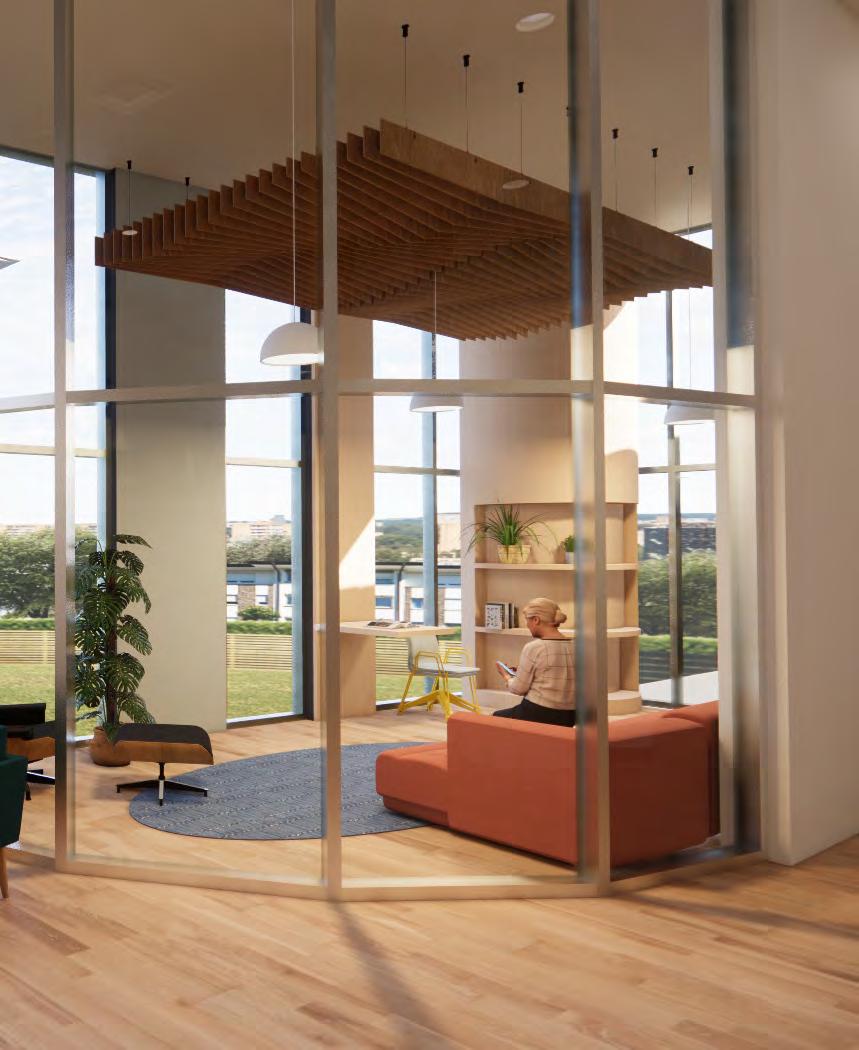
I needed to create a vibrant, user-centered interior environment that encourages and facilitates social interactions and engaging activities among mildly cognitively impaired elderly with Alzheimer’s Disease. It was very critical that the design reflects a non-institutional ambiance. These expectations are all based on design research data that show that non-institutional type interior design significantly helps elderly populations with Alzheimer’s Disease. As a result, the Client will see the interior design of this facility incorporates state of the art design features that heavily draw from the most recent, cutting-edge research on designing for Alzheimer’s and Dementia and all design decisions are based only on research evidence.
Right now, there’s an estimated 6.5 million Americans with Alzheimer’s, and due to a higher life expectancy, the number is growing.
What is it? Alzheimer’s is a brain disease that causes problems with memory, thinking, and behavior.
How
The disease is caused by an abnormal build up of proteins in and around brain cells. Over time the brain cells die and the brain shrinks.
Some symptoms of Alzheimer’s include; memory lapses, mood changes, disorientation, problems speaking, and problems with depth perception. Problems eating, incontinence, and serious problems with long and short term memory come with more severe Alzheimer’s.
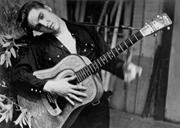
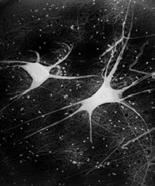
Inspired by the human brain, the design of Vivacity Memory Care Center focuses on the flow and energy of each space. The facility’s organic layout and well arranged activity and rest areas allow for a focus on psychological health and living a meaningful, functioning life.
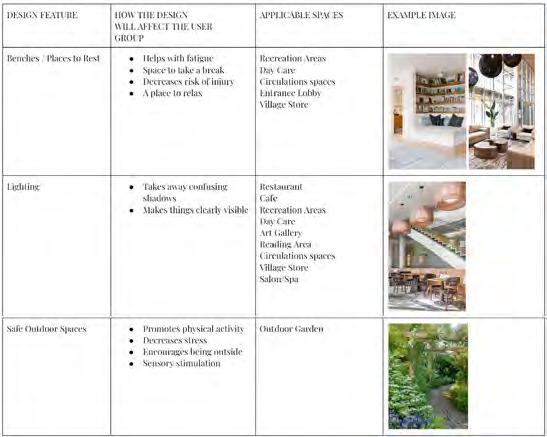
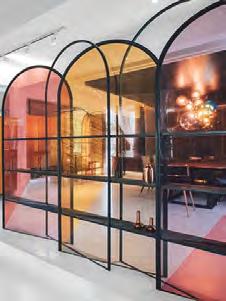
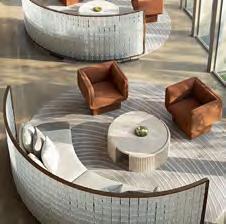
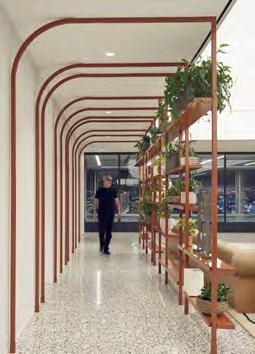
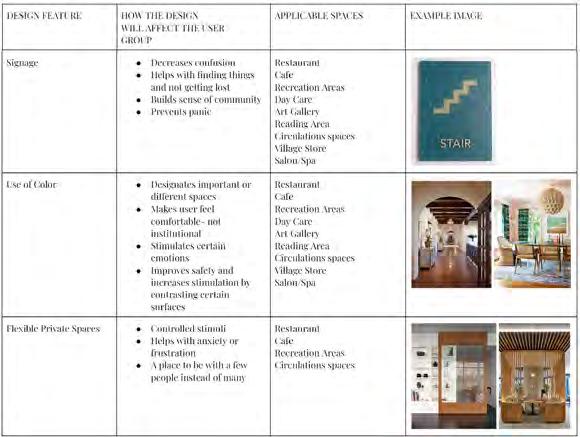
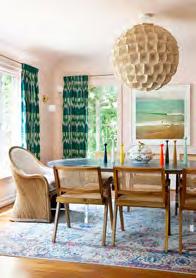

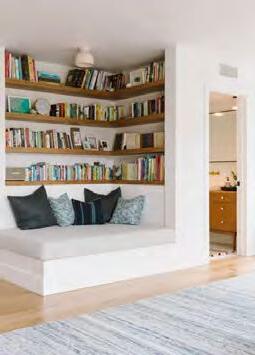

Important
Desirable
Negative
Primary
Secondary
Tertiary
Entrance/Lobby
Rec Areas
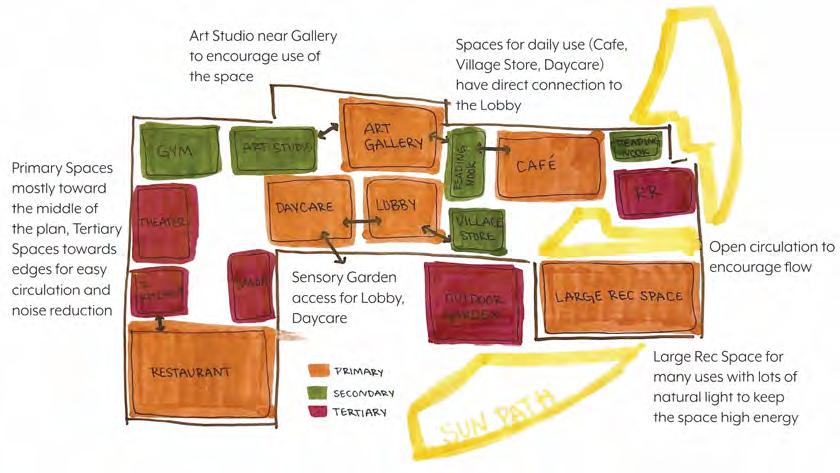
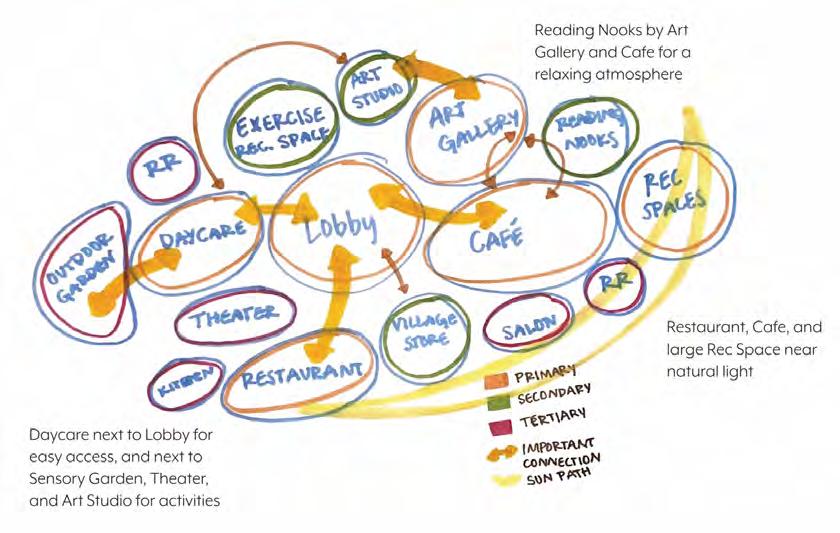
Restaurant Cafe
Salon/Spa
Reading Nook #1
Reading Nook #2
Reading Nook #3
Art Gallery
Movie Theater
Day Care
Sensory Garden
Restrooms
Storage
Adjacency Matrix


















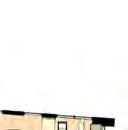


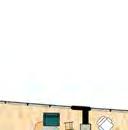


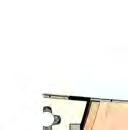


Reflected Ceiling Plan
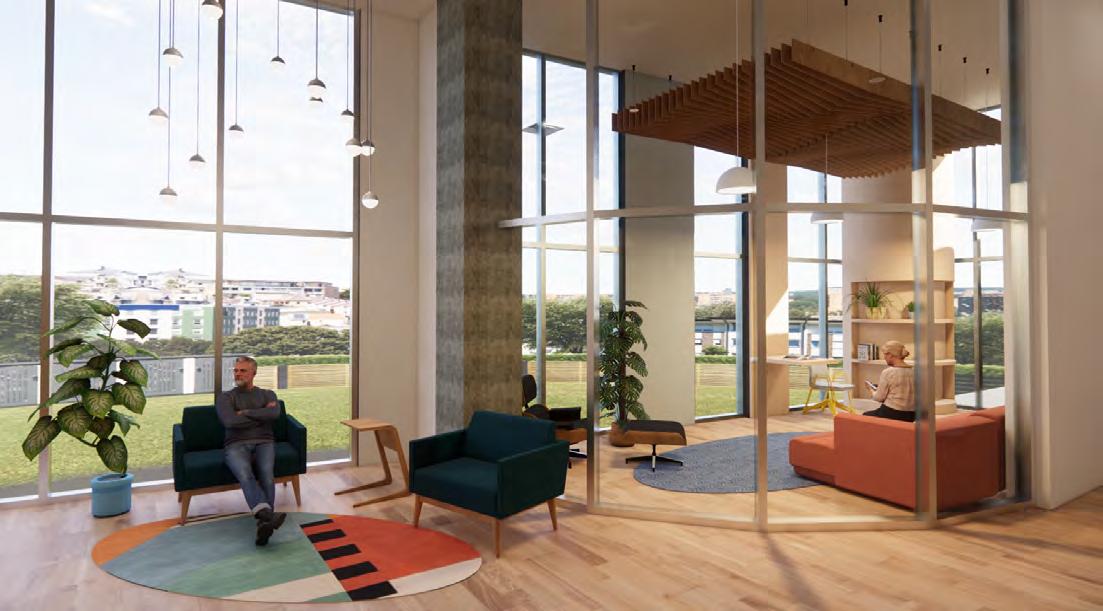
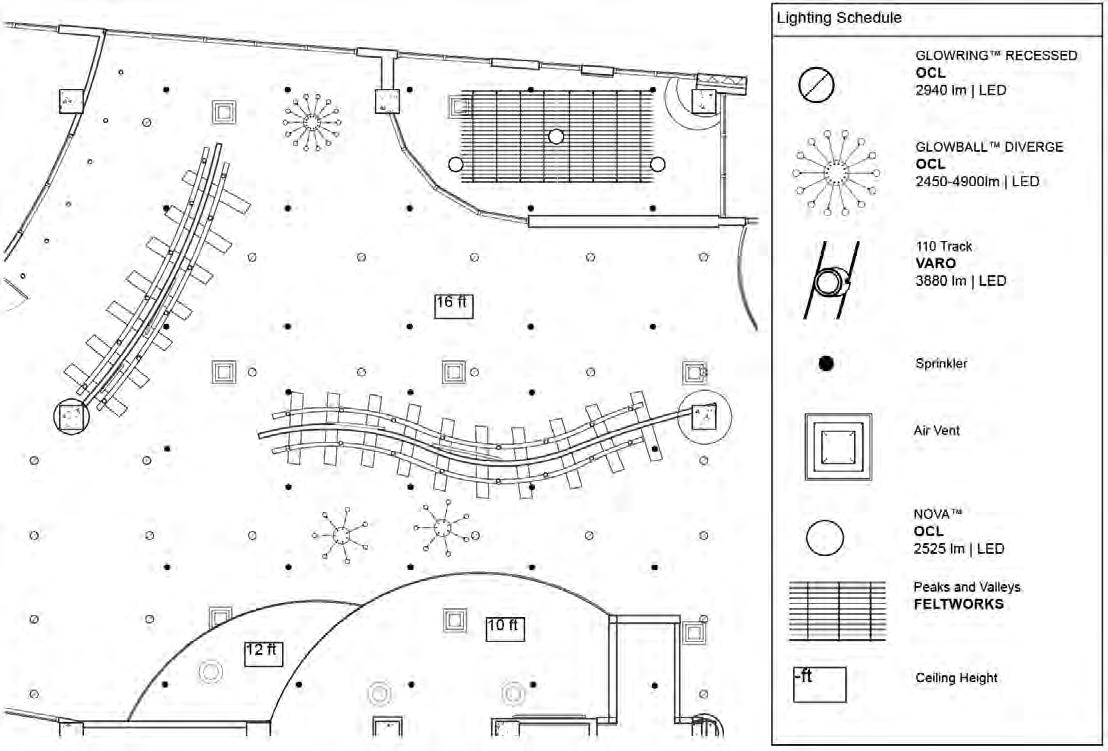
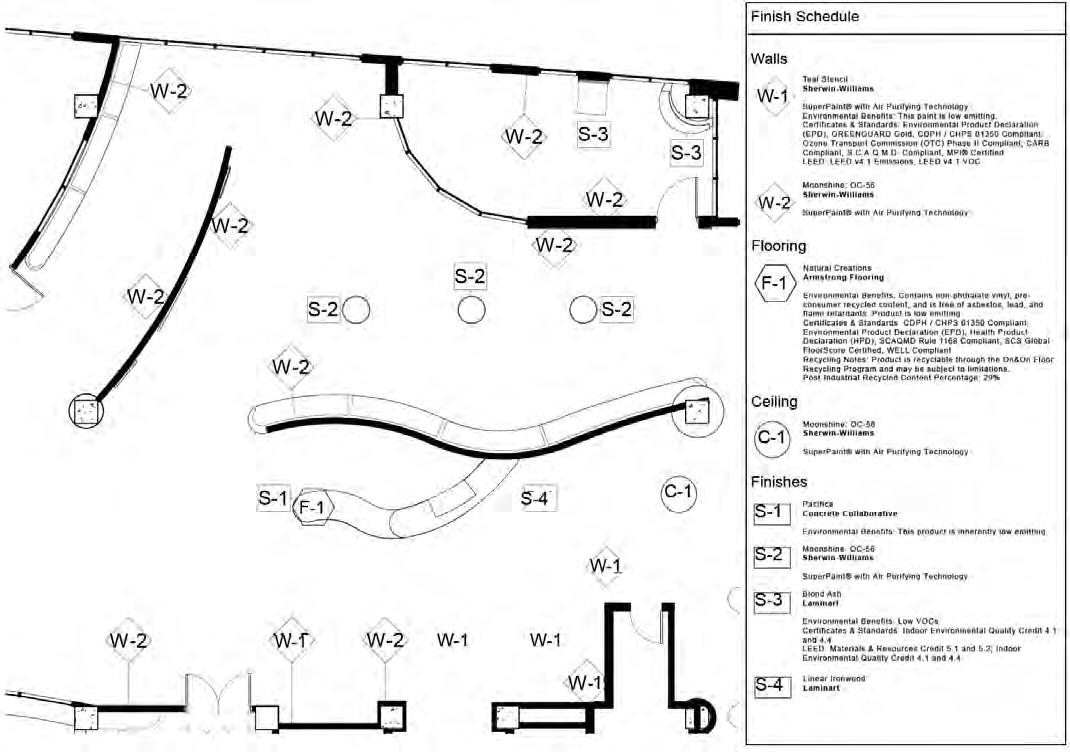
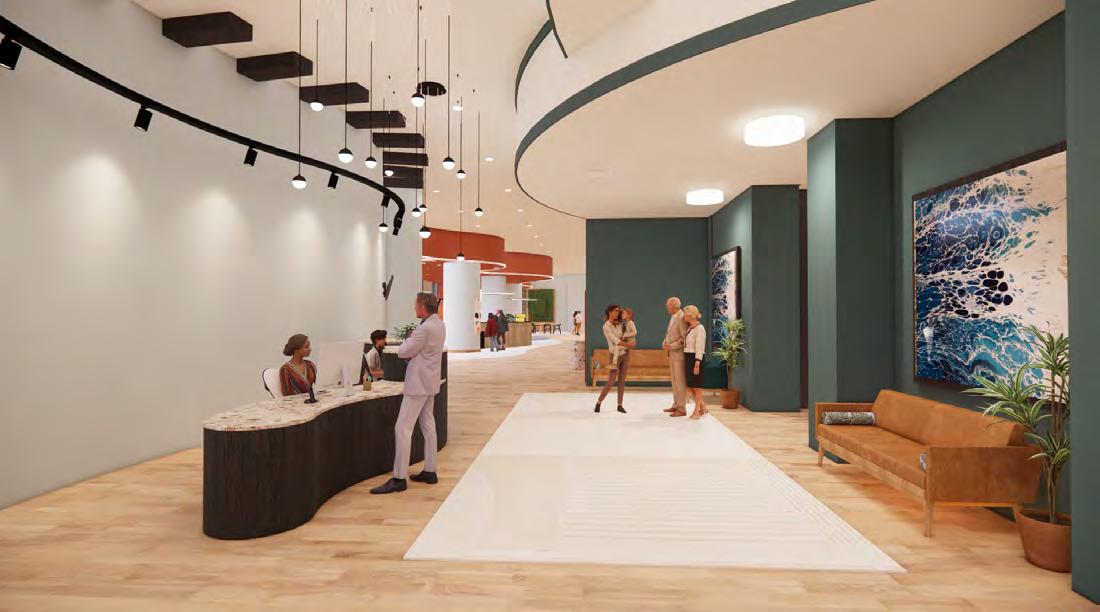

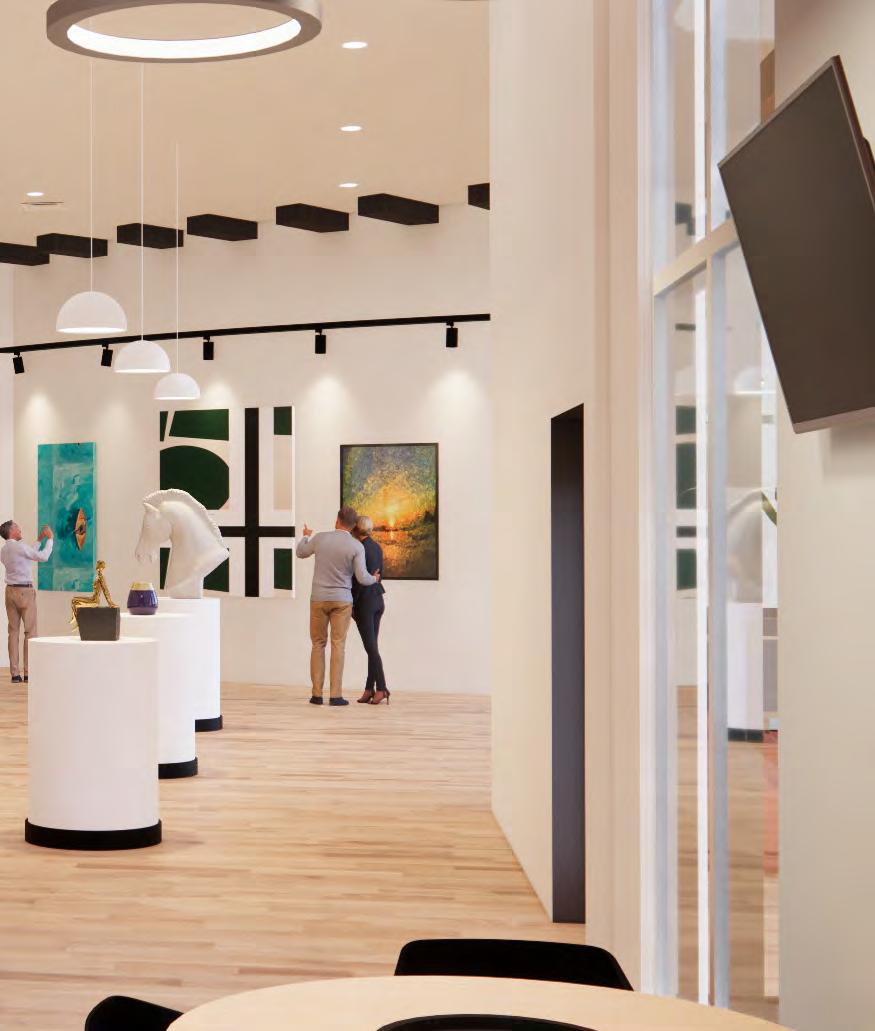
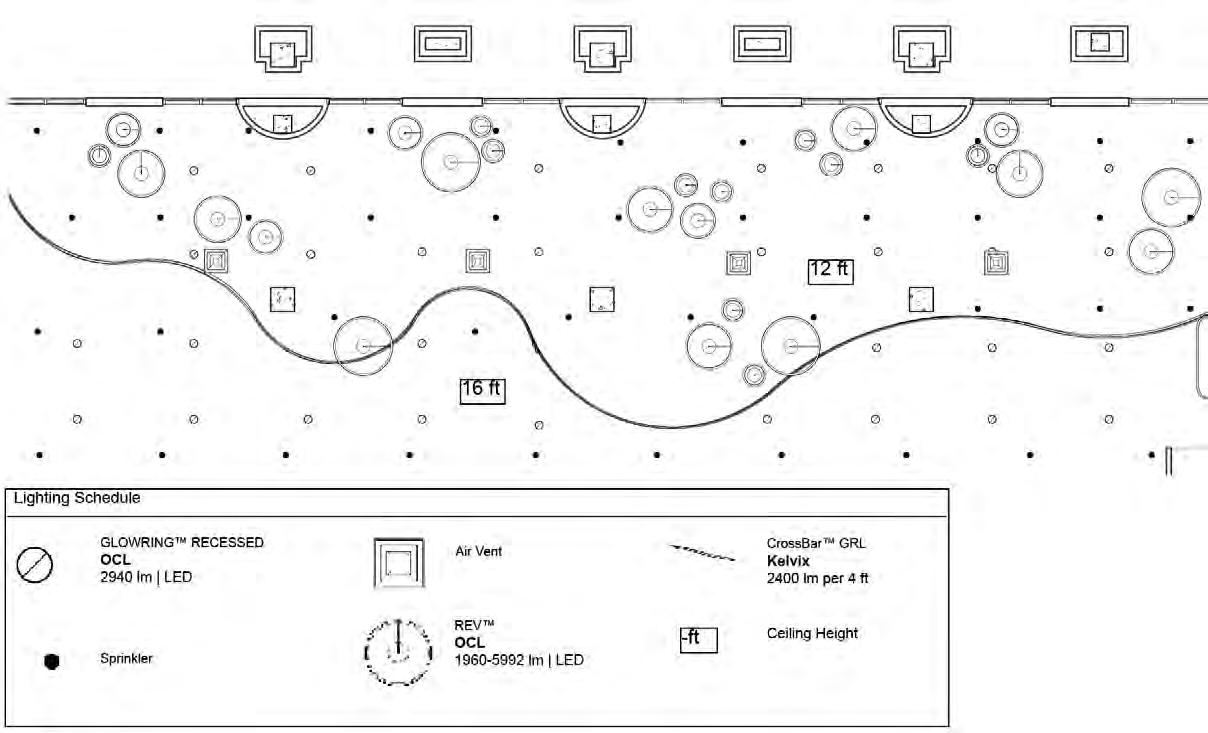


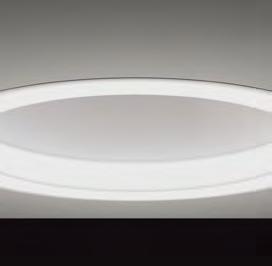
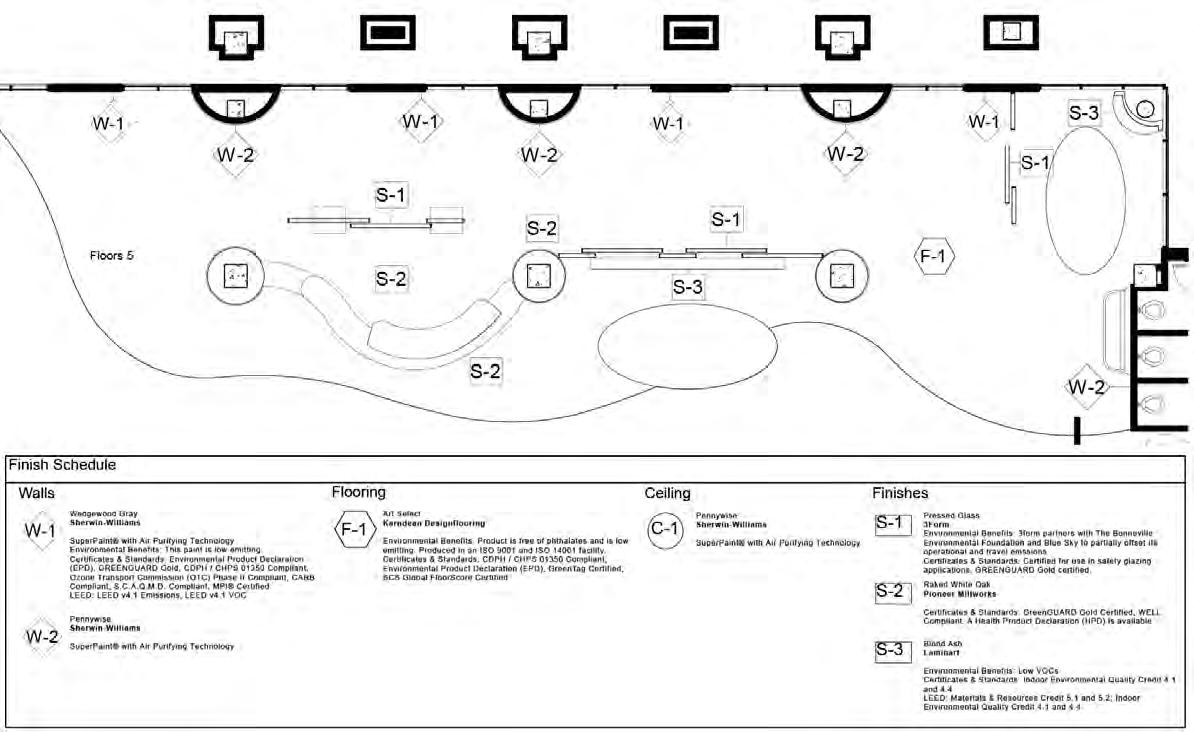
Pennywise Sherwin-Williams
SuperPaint® with Air Purifying Technology
Environmental Benefits: This paint is low emitting.
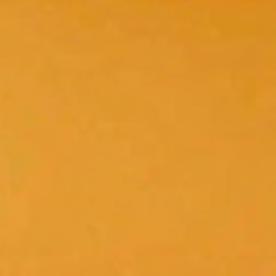

Certificates & Standards: Environmental Product Declaration (EPD), GREENGUARD Gold, CDPH / CHPS 01350 Compliant, Ozone Transport Commission (OTC) Phase II Compliant, CARB Compliant, S.C.A.Q.M.D. Compliant, MPI® Certified
LEED: LEED v4.1 Emissions, LEED v4.1 VOC
Art Select Karndean Designflooring

Environmental Benefits: Product is free of phthalates and is low emitting. Produced in an ISO 9001 and ISO 14001 facility.
Certificates & Standards: CDPH / CHPS 01350 Compliant, Environmental Product Declaration (EPD), GreenTag Certified, SCS Global FloorScore Certified
Pressed Glass 3Form
Environmental Benefits: 3form partners with The Bonneville Environmental Foundation and Blue Sky to partially offset its operational and travel emssions.
Certificates & Standards: Certified for use in safety glazing applications.
GREENGUARD Gold certified.
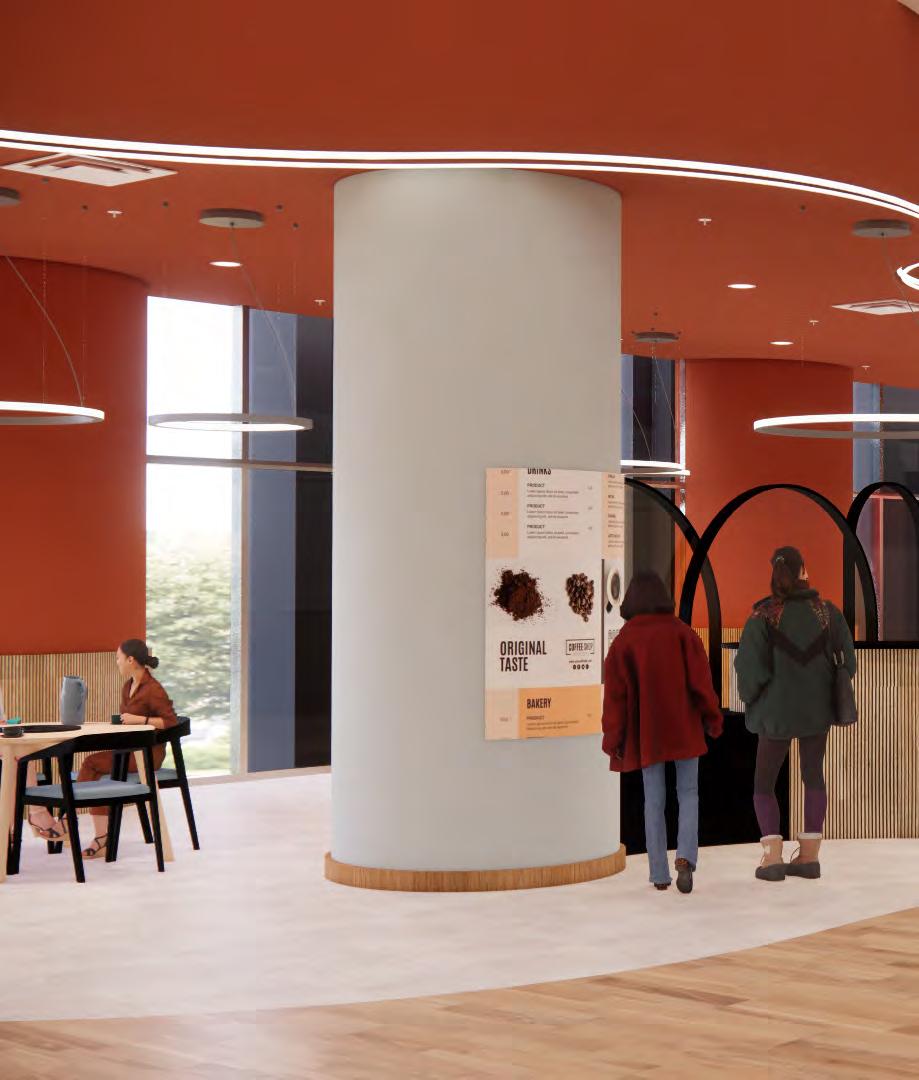
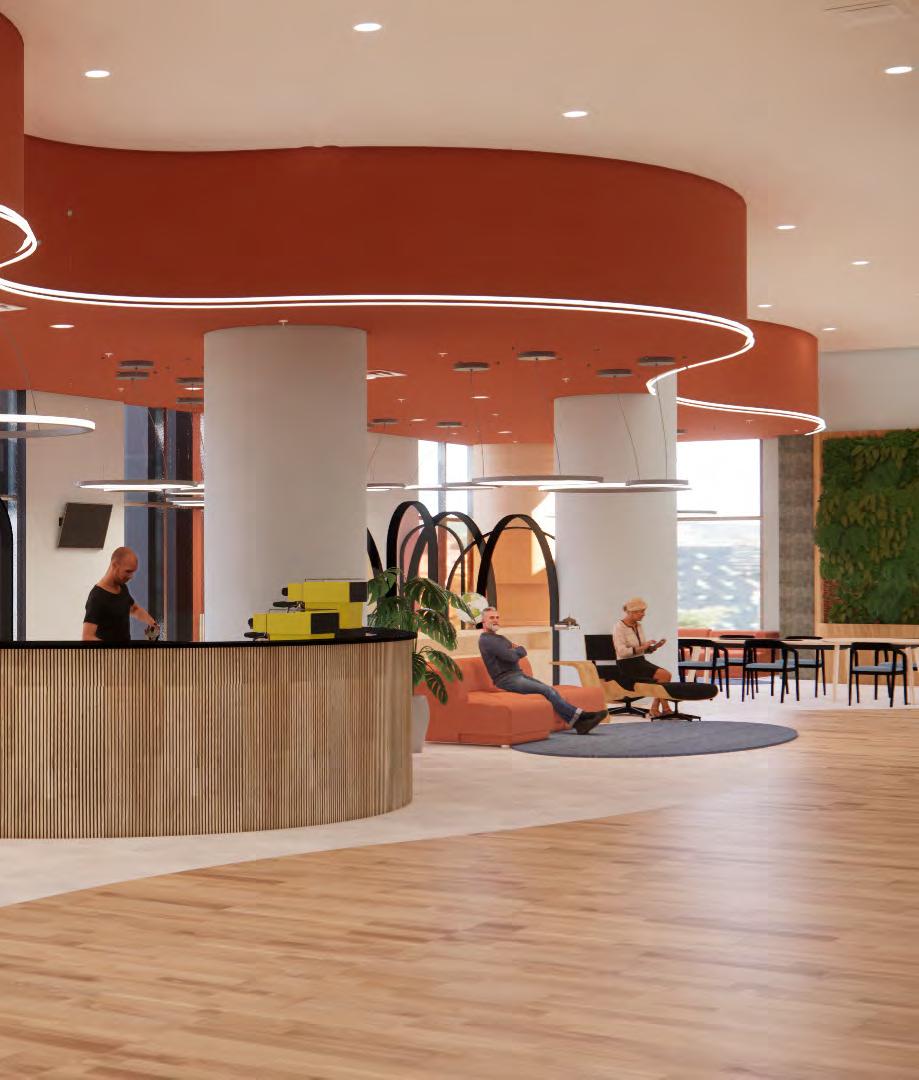

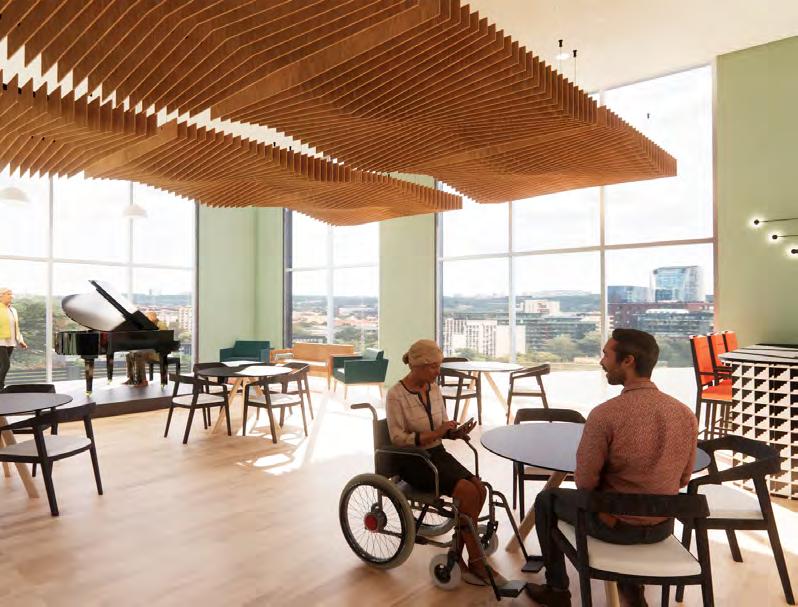
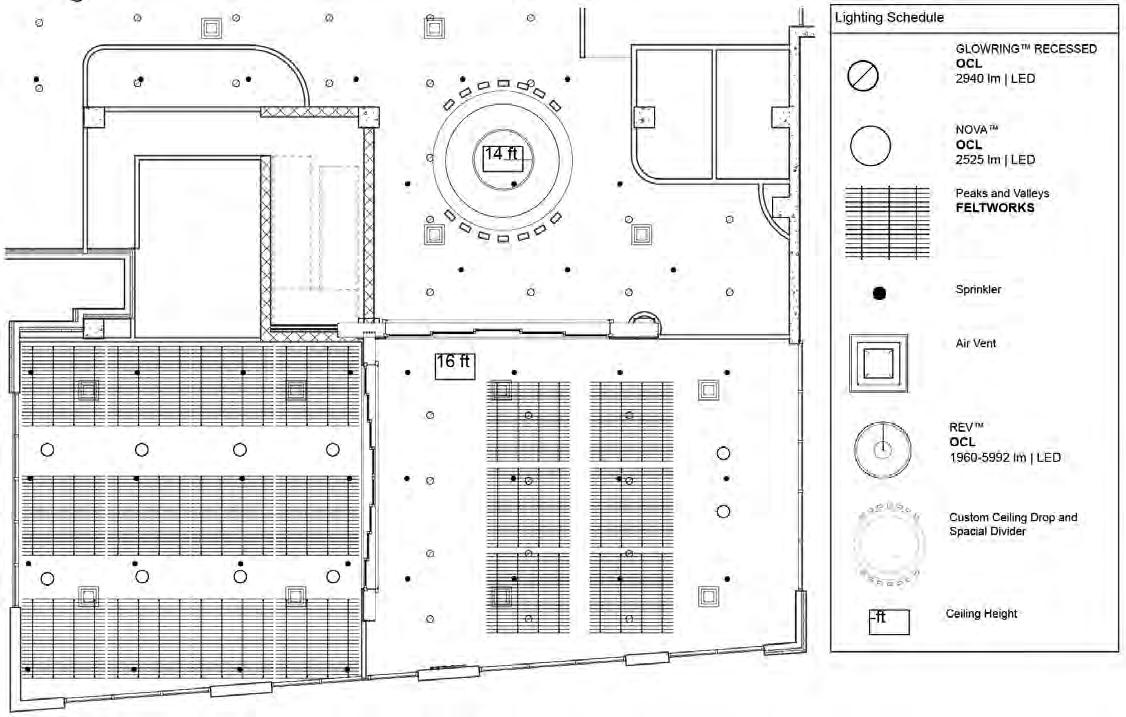
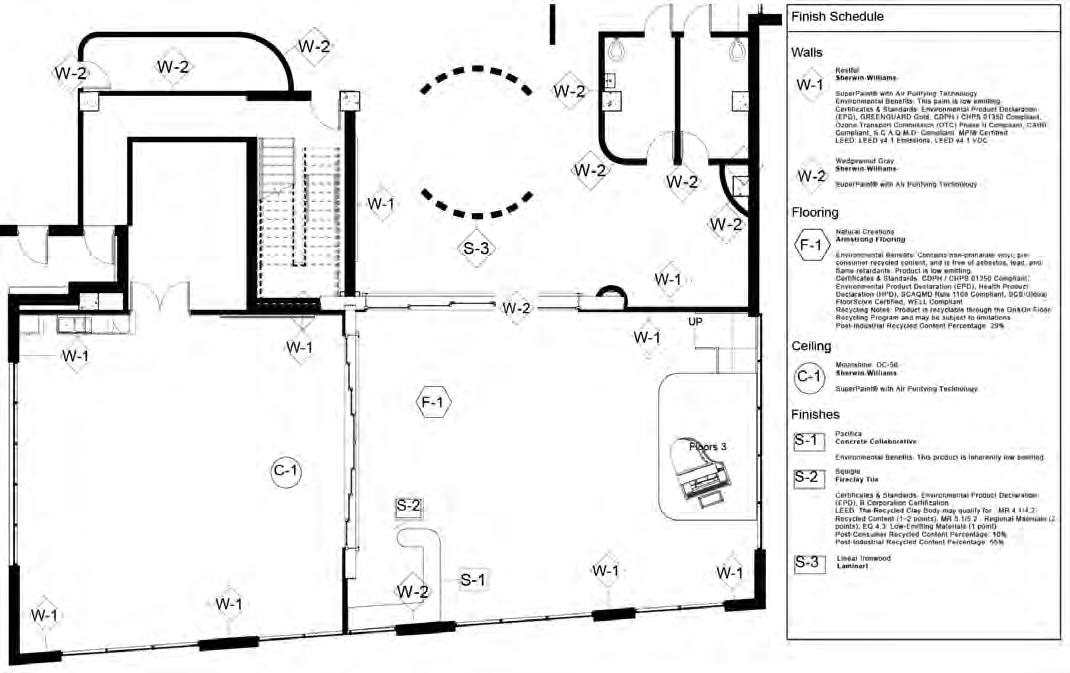
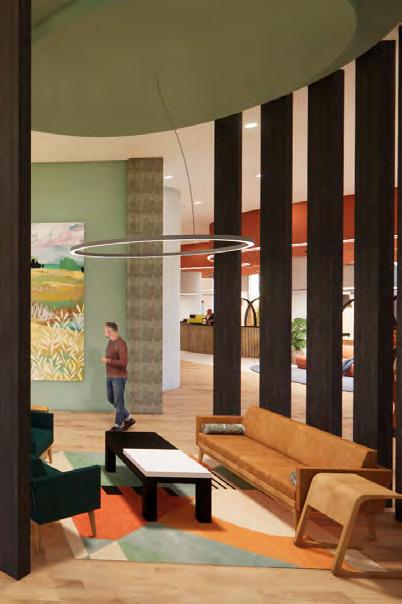

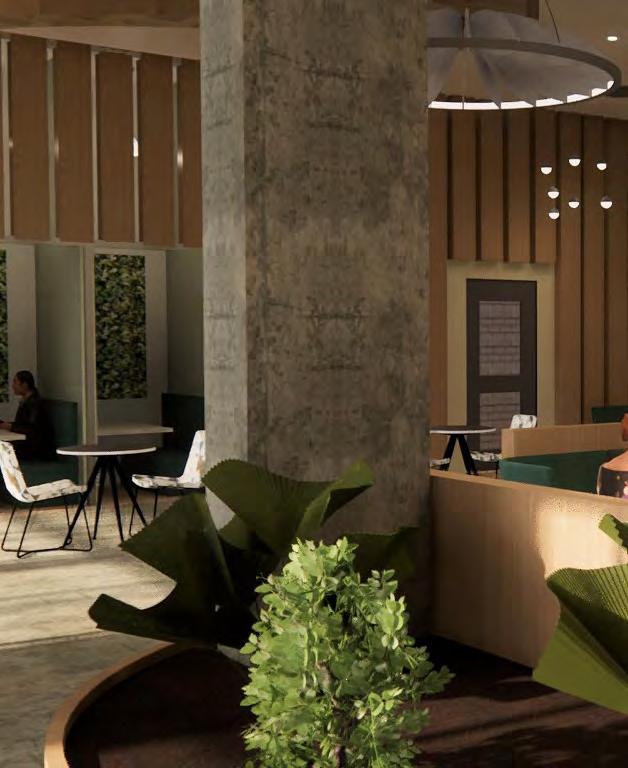
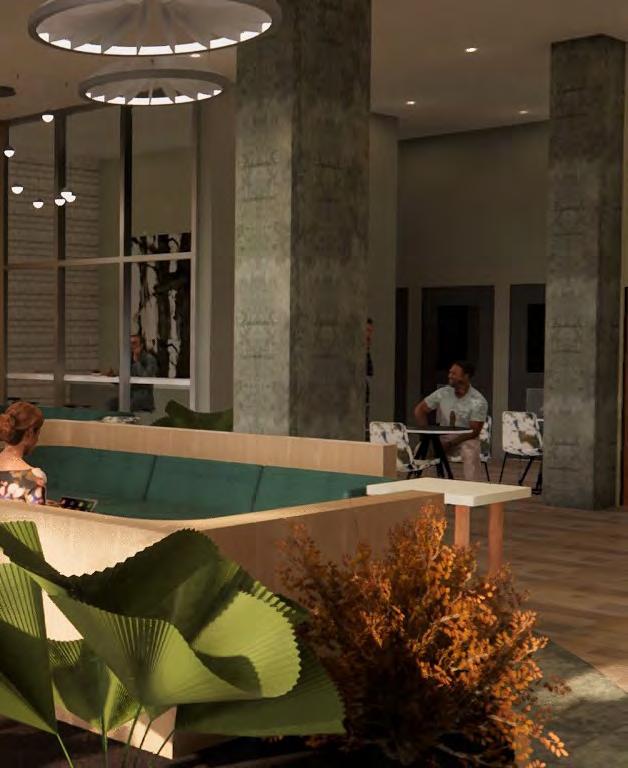

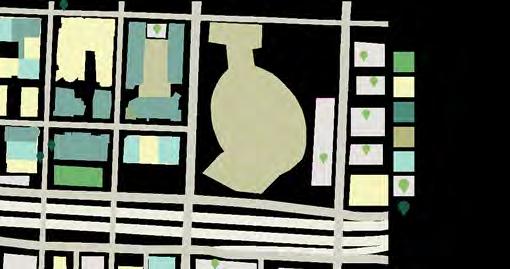
This project shows my process of creating a coworking space for the first level of the Two Light Luxury Apartments in downtown Kansas City. Starting with a site analysis, I worked through conceptual and schematic design to develop a space that emphasizes the use of natural elements and light.


This office space focuses on incorporating biophilia and using natural components in the design to make the space feel welcoming and bright. The inner city is full of energy and hustle. By incorporating elements from nature into the office space, it allows to keep the energy while transforming the chaotic energy into more of a relaxed feel. Greenery, lighting, natural tones, as well as materials like stone and wood help to bring that feeling to life.

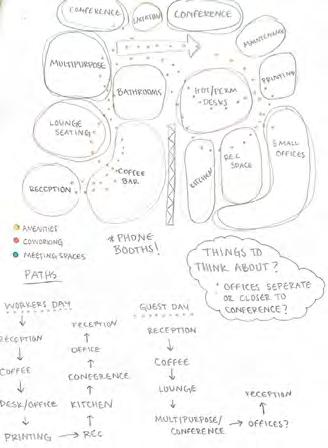


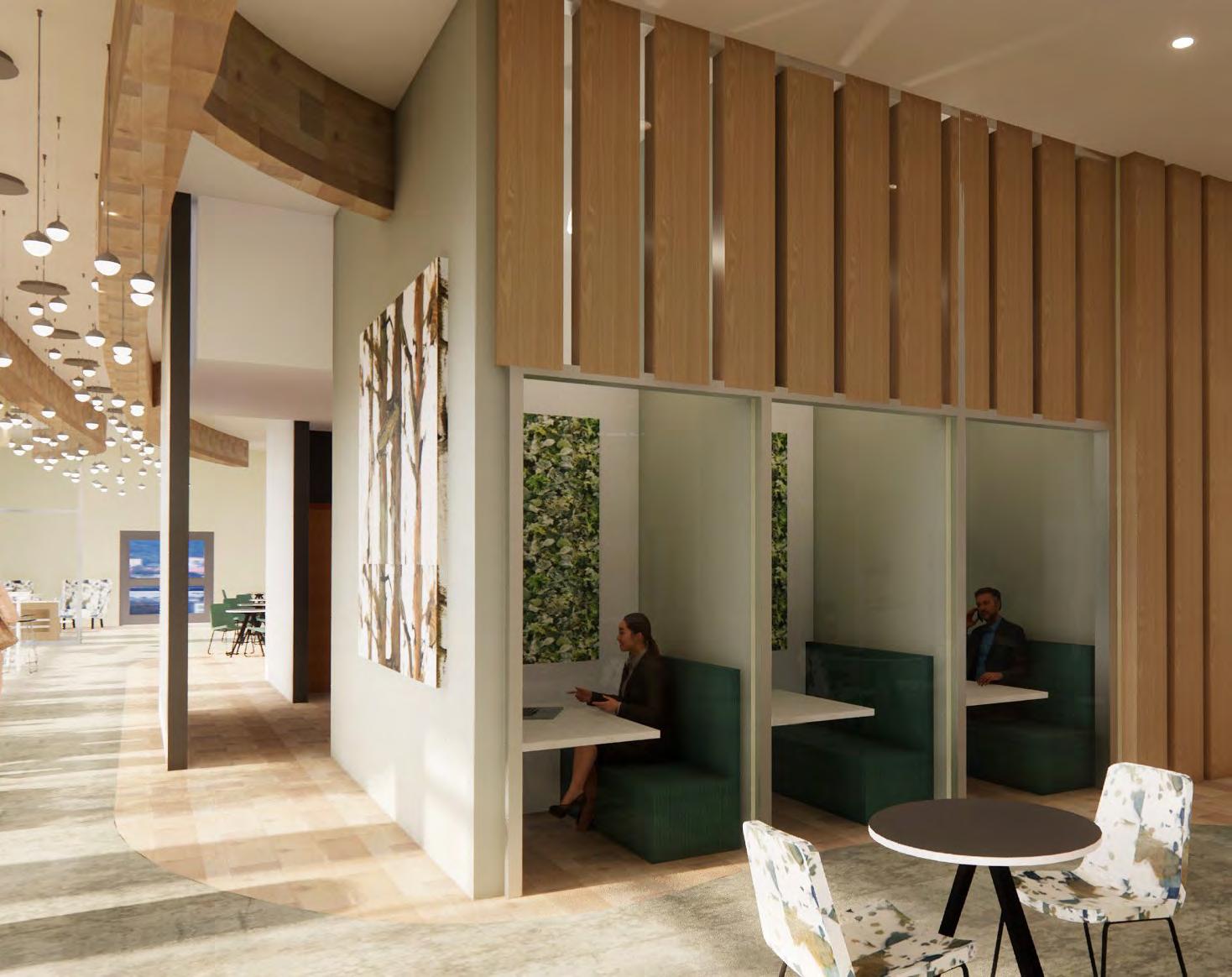



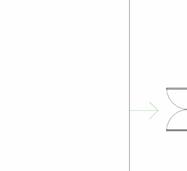



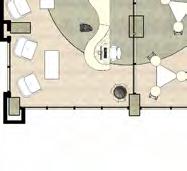
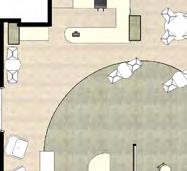
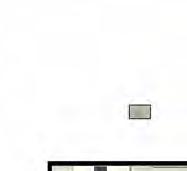



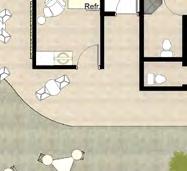
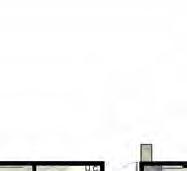


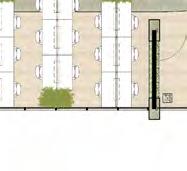
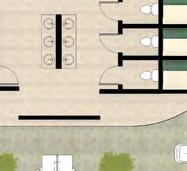



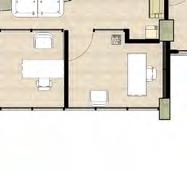

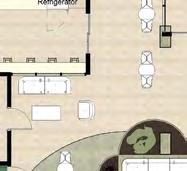
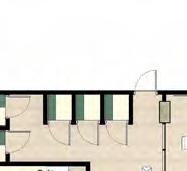

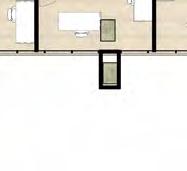
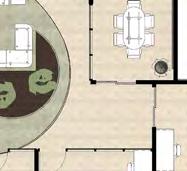

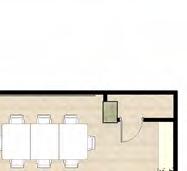

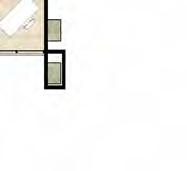
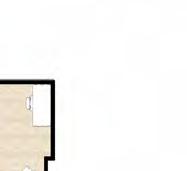


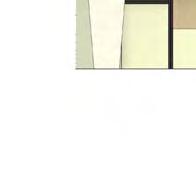
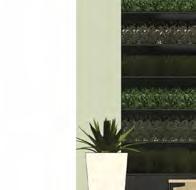


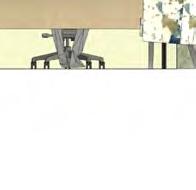
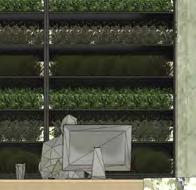
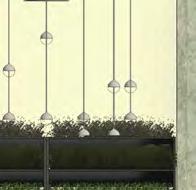

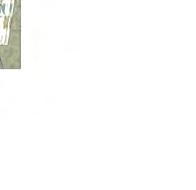
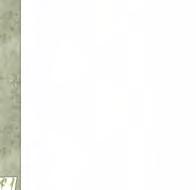
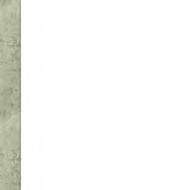

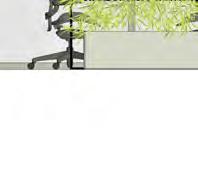
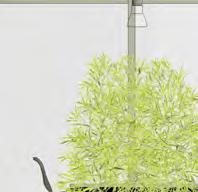


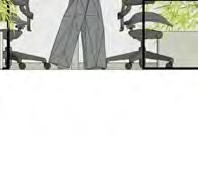
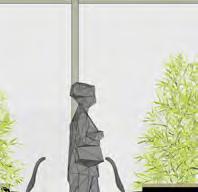


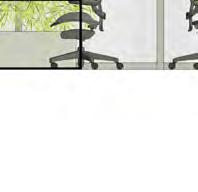

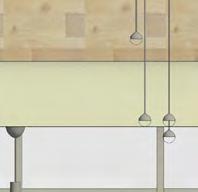

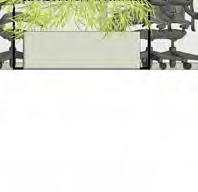

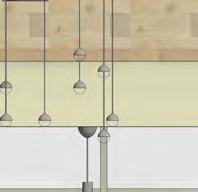


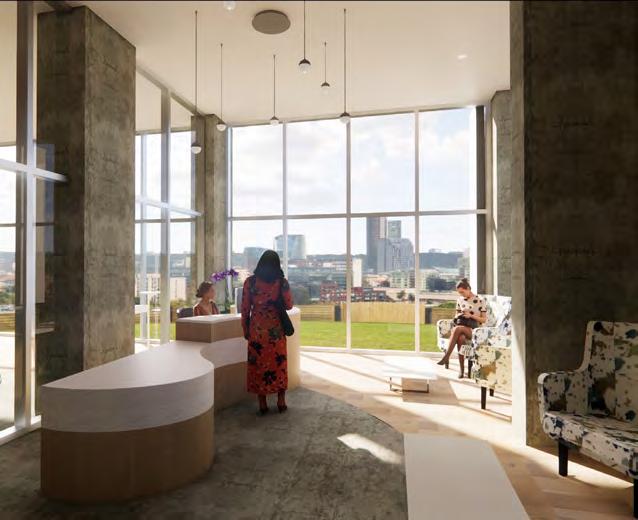
Sherwin WilliamsHoneydew
Steelcase West Elm- Greenpoint Bench
OCLGlowball™ Diverge Lighting
Salvage EuropeOld Growth French Oak

Vadara QuartzSereno Gold
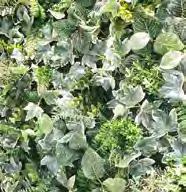
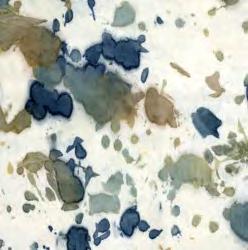
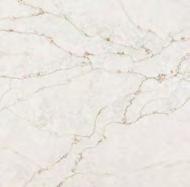

Knoll TextilesArezzo
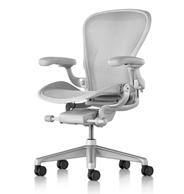
OCLPetals™ Acoustic Lighting
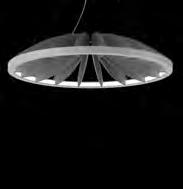
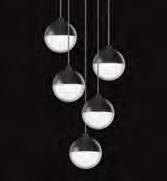
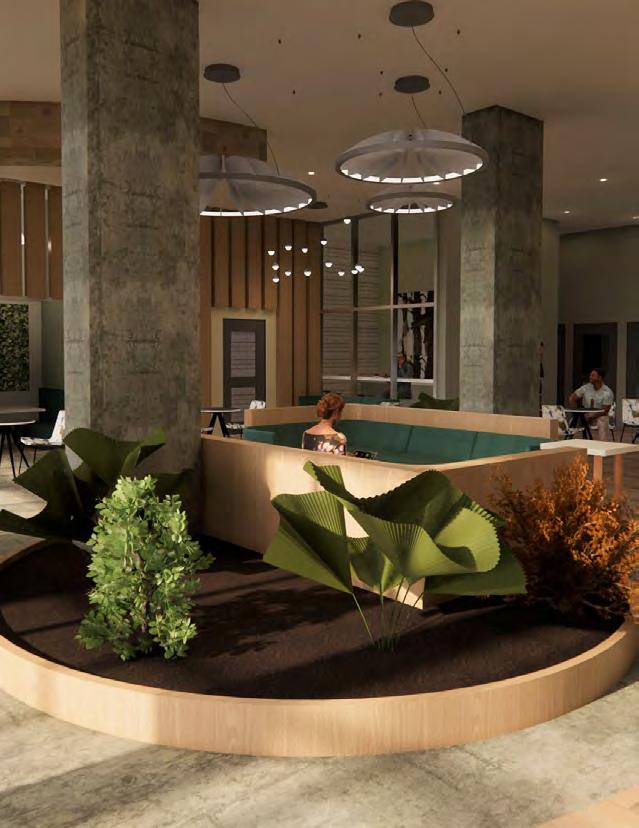
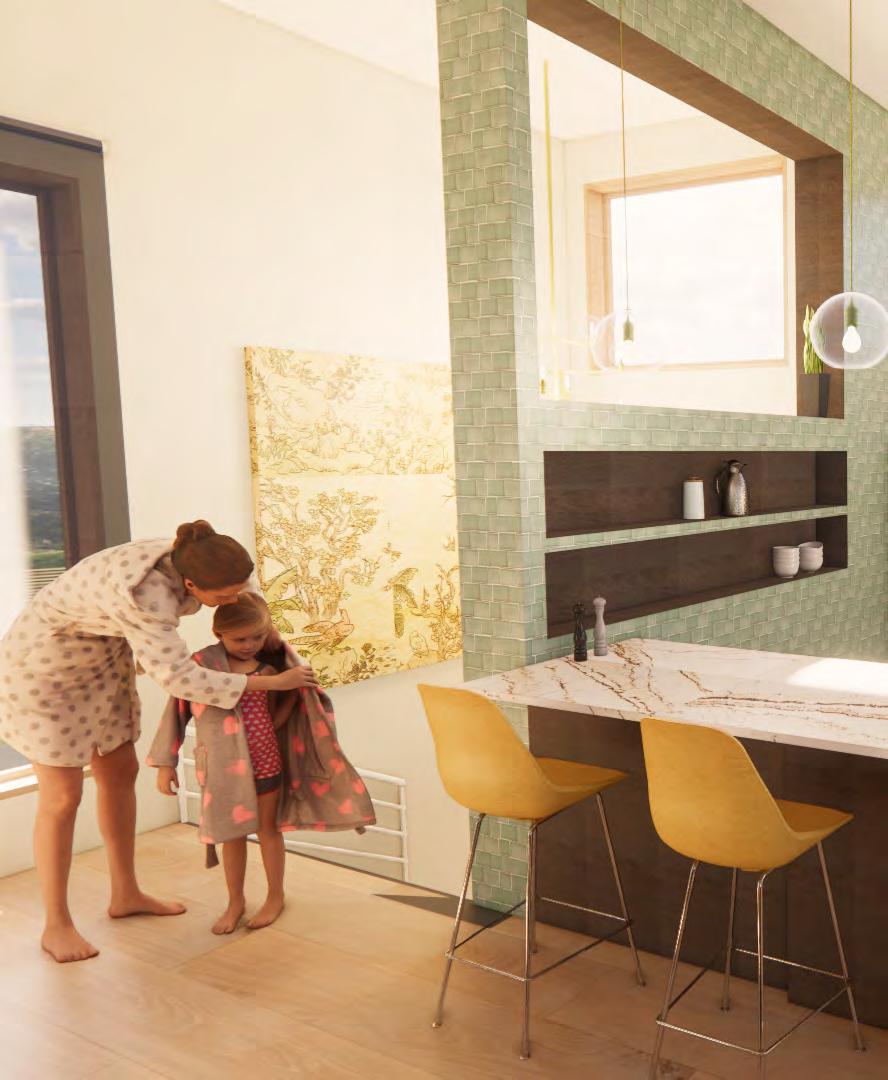
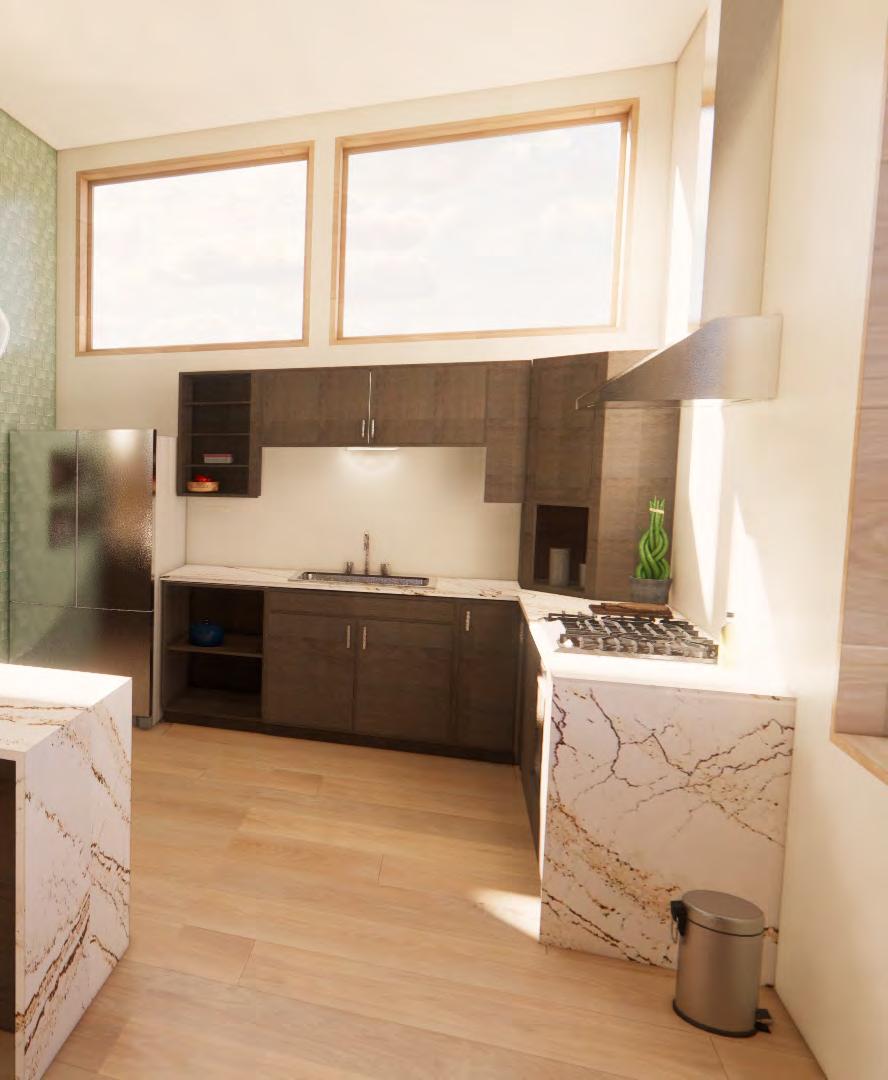
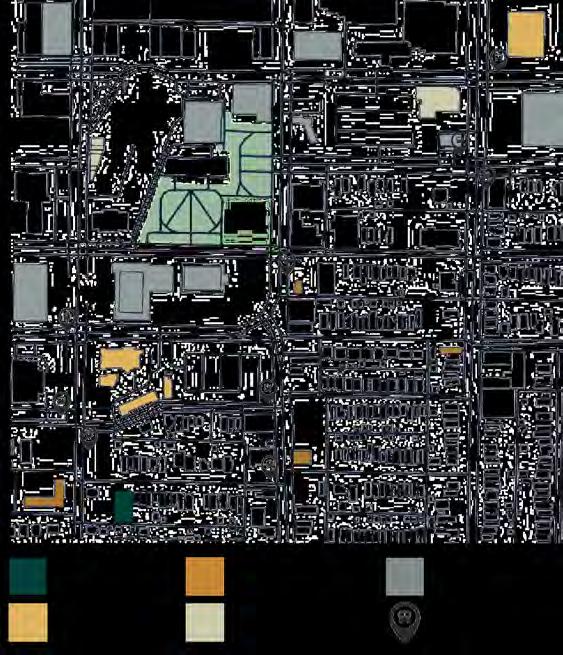
A classmate and I designed a sustainable smart home fit for a homeless family in Kansas City Kansas. We researched the challenge and then designed to accommodate it applying human factors, sustainable design, and smart technology. The home was designed to be LEED certified as well as to provide a safe, low cost housing option for a family coming out of homelessness.
53% OF HOMELESS MOTHERS DO NOT HAVE A HIGH SCHOOL DIPLOMA
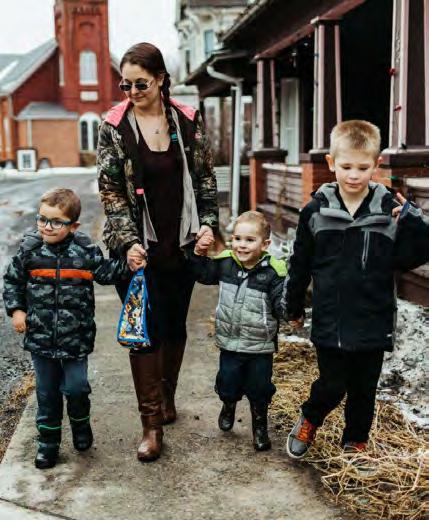
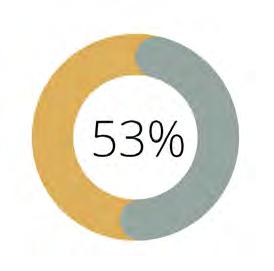
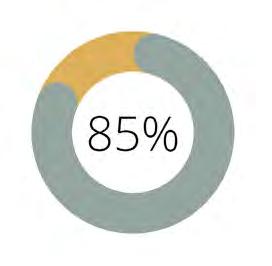
85% OF HOMELESS CHILDREN HAVE BEEN EXPOSED TO A SERIOUS VIOLENT EVENT
The Johnson’s have been struggling with homelessness for months after Jessica was a victim of domestic violence in their home. She and her children have been bouncing between homeless shelters, her car, and friend’s homes. She struggles with finding a permanent place to stay due to low funds from having to pay for some type of childcare while working at a local grocery store at minimum wage.
This smart home incorporates materials and elements that aren’t overwhelming and flashy as well as an emphasizes balance between connection and privacy. People living in this smart home will be connected through spaces designed for social time, as well as rooms that are literally connected together through a wrap around deck on the second level. There are multiple outdoor spaces designed to connect the residents of the home to the outside.
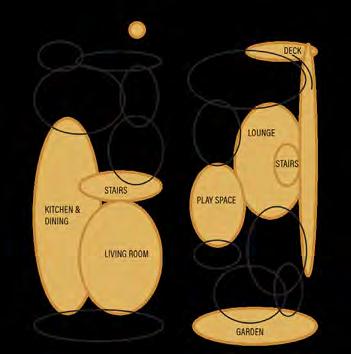
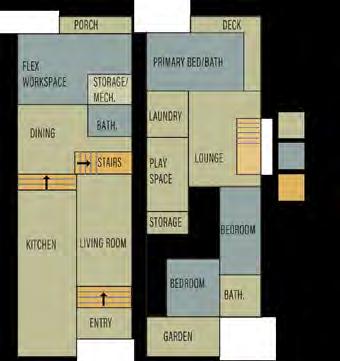


PRIVACYNATURALLIGHTEQUIPMENT


INCLUDE SUSTAINABLE MATERIALS AND SMART TECHNOLOGY

DESIGNED FOR A FAMILY & SAFE FOR CHILDREN

DESIGN FOR SOMEONE LIVING A LOW COST LIFESTYLE
COMFORTABLE COLOR SCHEME/ MATERIALS









Floor Plan Level 1-3
Floor Plan Level 4
Reflected Ceiling Plan Levels 1-3
Haiku Uplight Ceiling Fan Big Ass Fans
16 dimmable LED light levels

Output of up to 1,280 lumens for versatile lighting options
Integrates with SenseMe motion sensor
Remote, mobile app, and voice controls available
Symbol:
Retrofit Indirect Downlights
TECH LIGHTING
Award-winning, patent-pending innovative design
Reduced-Glare, Indirect LED General Illumination
Symbol:
Reflected Ceiling Plan Level 4
Sedona Medium Pendant TECH LIGHTING


Fully dimmable warm LED options to create the desired ambiance

As each piece is artisan made, slight variations are an inherent part of this handblown glass fixture
Symbol:
Gambit Chandelier TECH LIGHTING
Mixed materials and contrasting design elements combine for a warm contemporary design
Medium scale
Fully dimmable LED lamping options to create the desired ambiance
Symbol:





ENERGY AND ATMOSPHERE
INDOOR ENVIRONMENTAL CONTROL
WATER EFFICIENCY
MATERIALS AND RESOURCES
SUSTAINABLE SITES
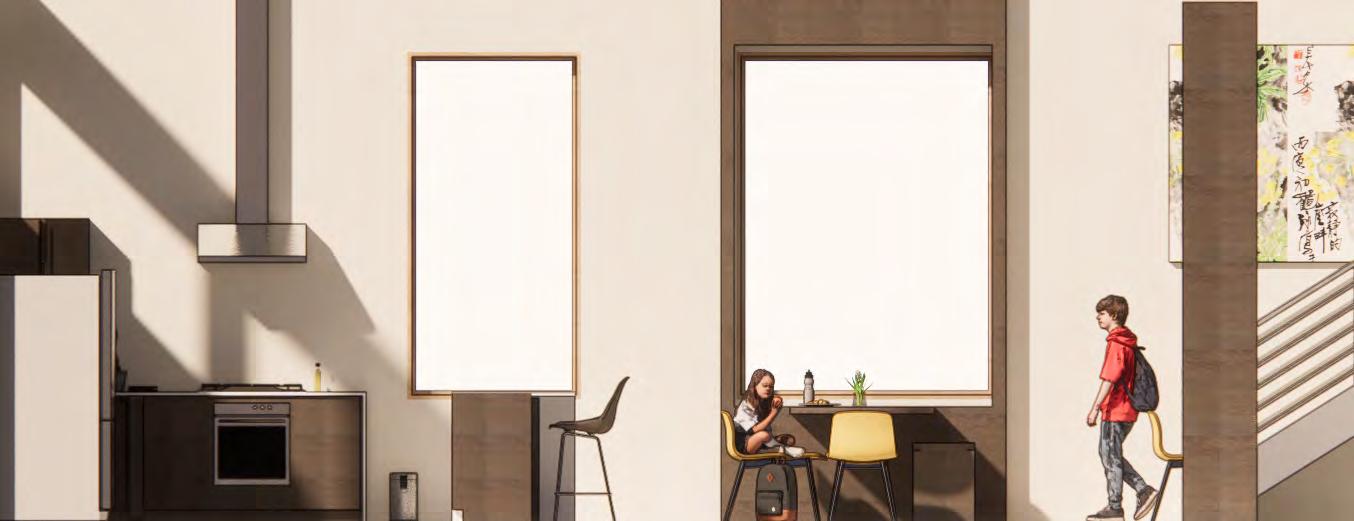
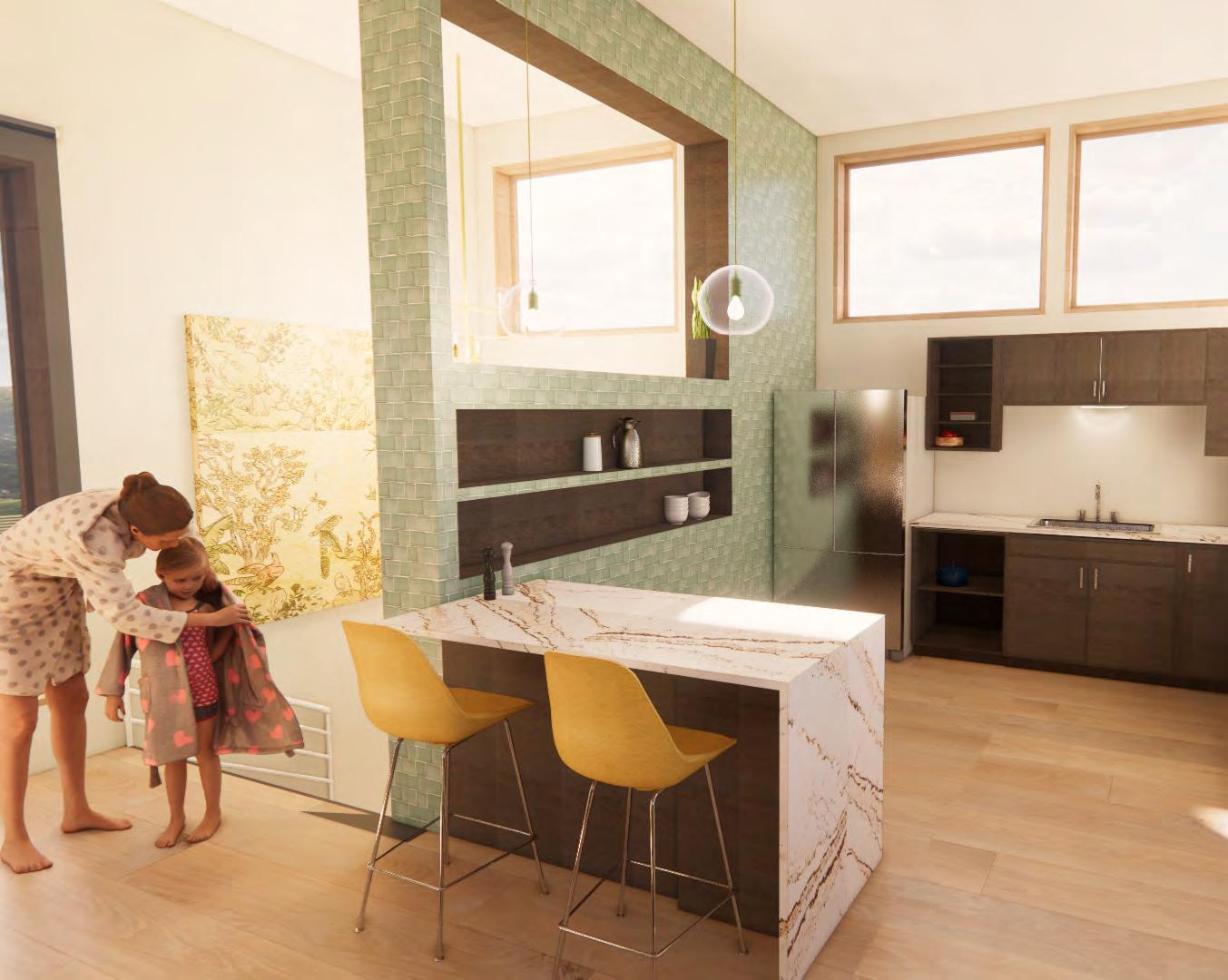
These spaces are the ones I designed to be completely open. On the first levels, if someone was standing on one end of the house, they could see completely through to the other side. Since the home is designed for a family seeking help after homelessness, connection within the space was a top priority. A natural, flowing color scheme and room separation that is not completely closed off with a slight elevation difference helped with that in this design.
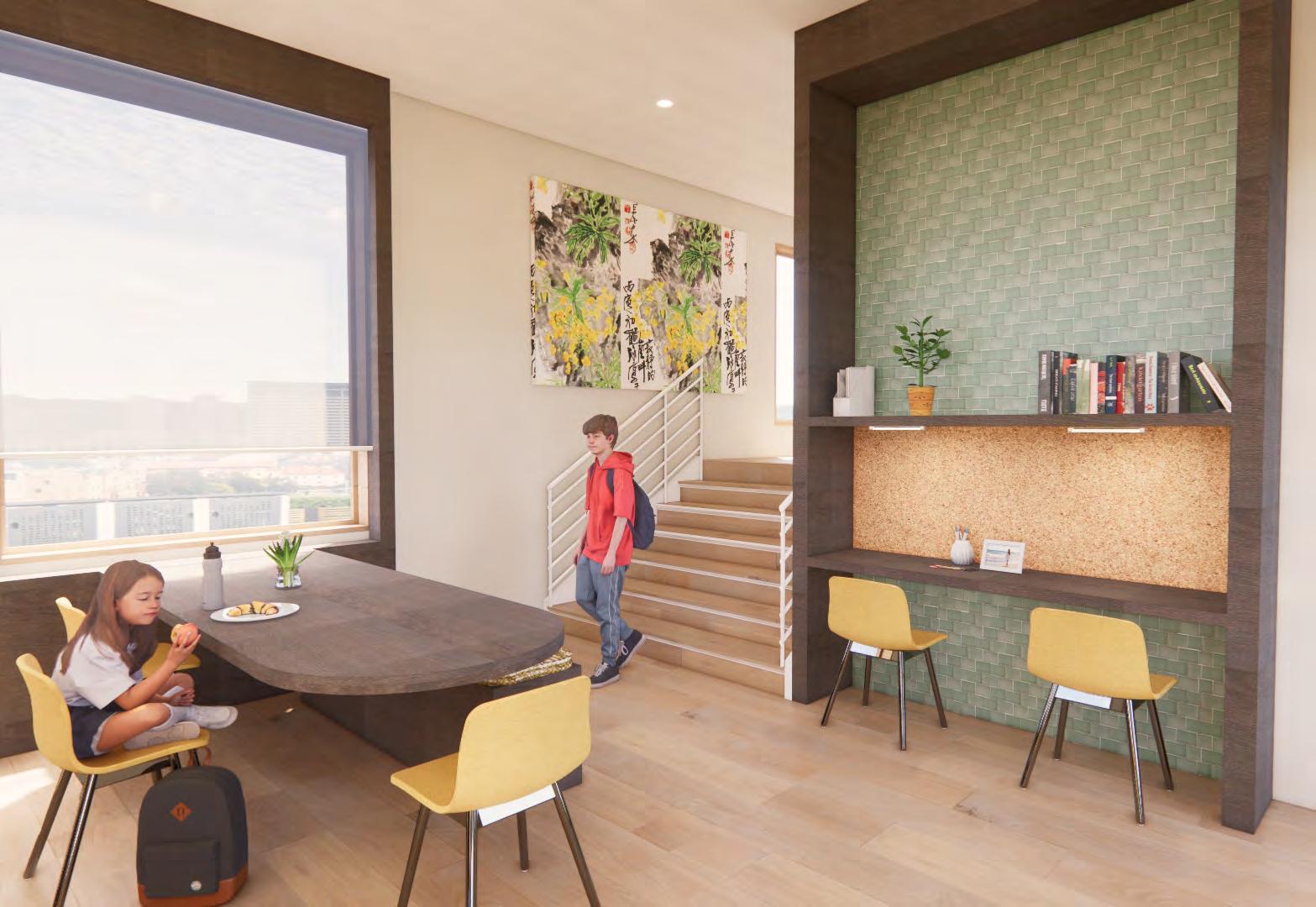
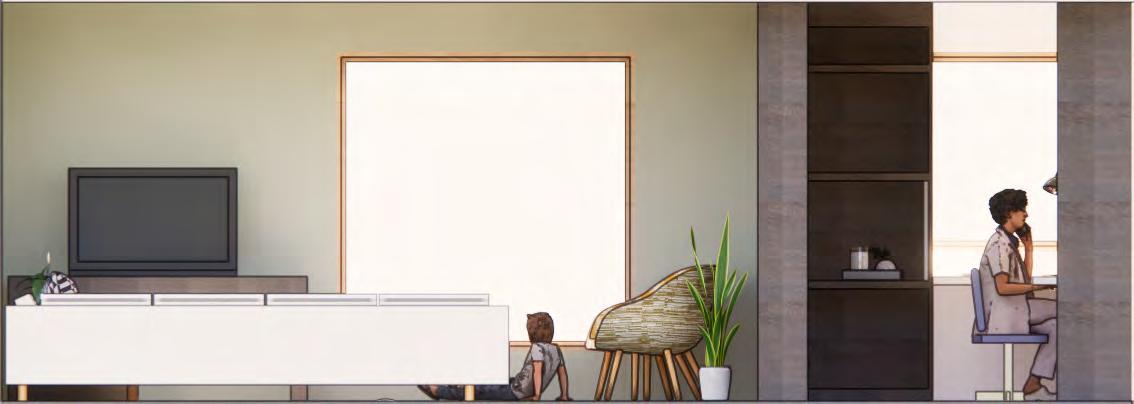


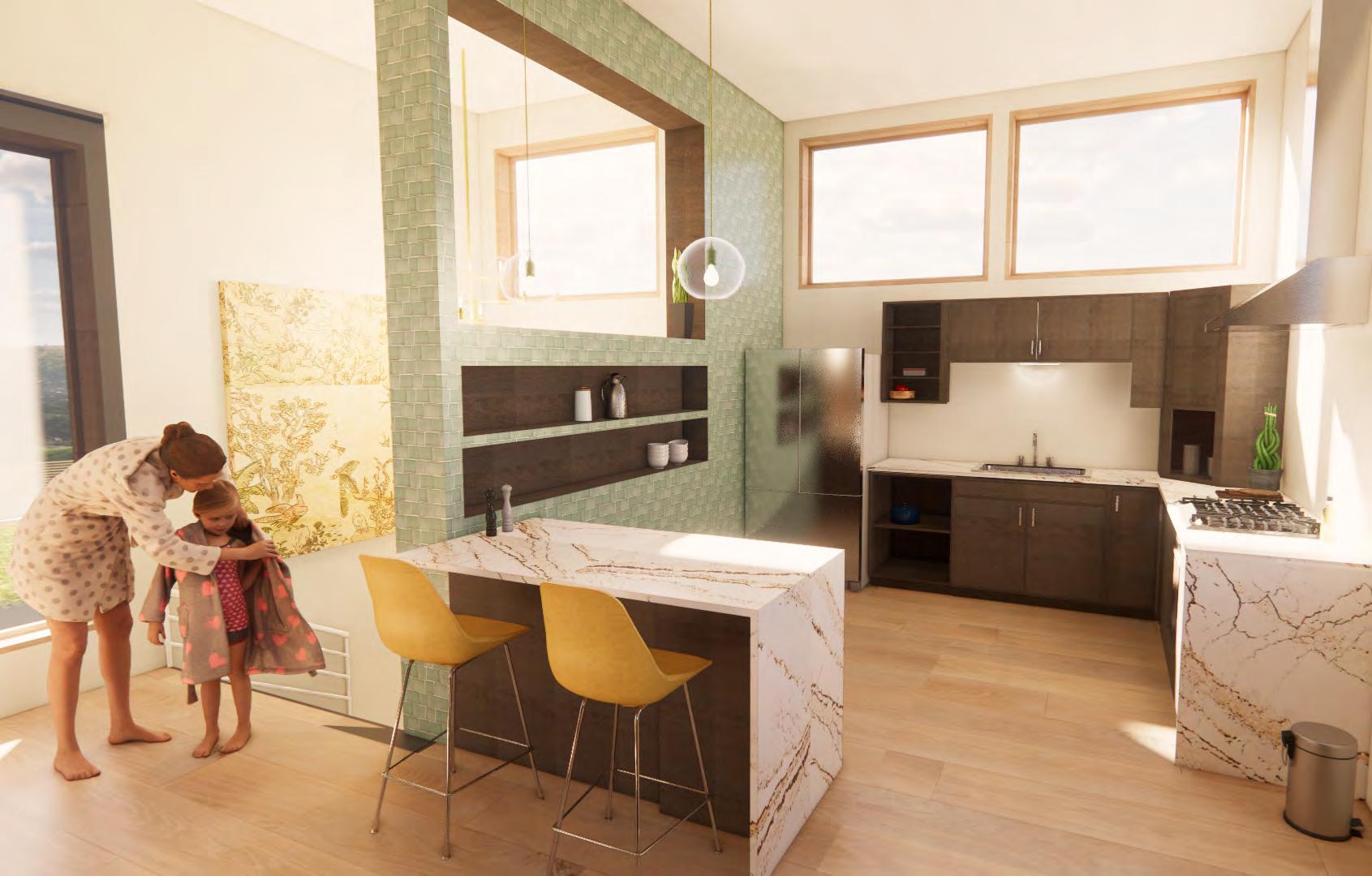
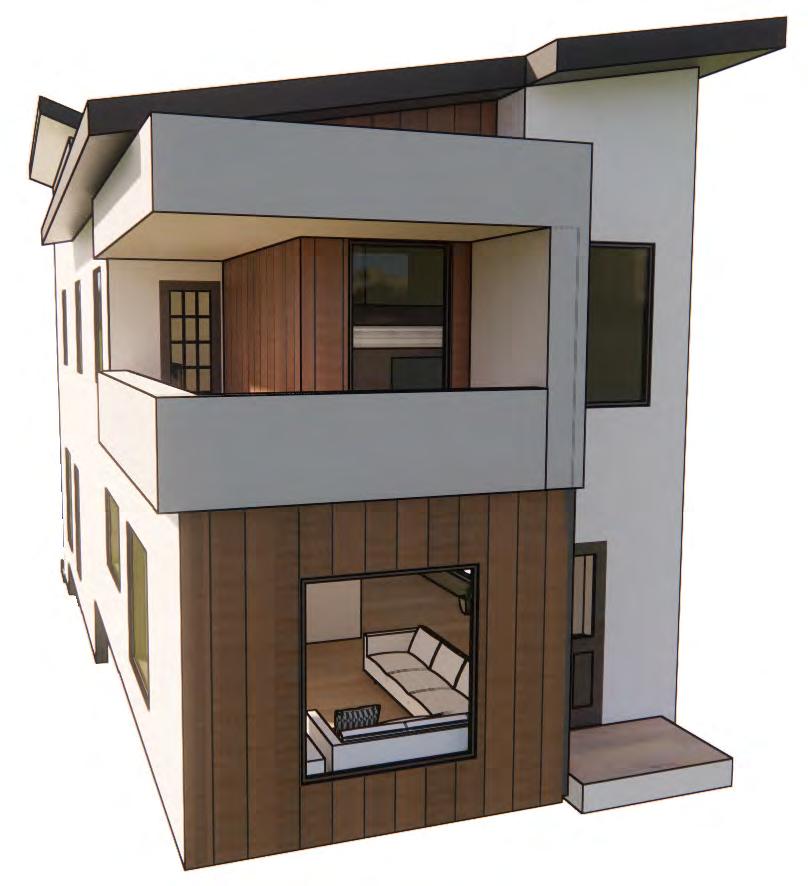
Amalfi Coast Fireclay Tile
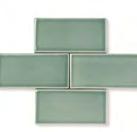
Environmental Benefits: This product ships carbon neutral. Product has zero VOC’s and contains recycled content.
Certificates & Standards: Environmental Product Declaration (EPD), Health Product Declaration (HPD), LEED
Compliant
LEED: MR 4.1/4.2: Recycled Content (1–2 points), MR 5.1/5.2: Regional Materials (2 points), EQ 4.2: Low-Emitting Materials (1 point)
Post-Consumer Recycled Content
Percentage: >50%
Emotions Line Veneer and Carved Finishes

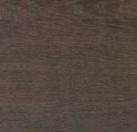
Porcelanosa
Environmental Benefits: This product is a part of an ecological commitment.
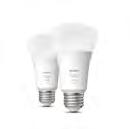
Clovelly
Cambria
Certificate & Standards: Greenguard, Greenguard Gold, Health Product Declaration (HPD) Open Standard, Declare Certified and Living Building Challenge (LBC) Contributes to LEED credits
Eames Molded Fiberglass

Upholstered Stool
Herman-Miller
Sahara

KnollTextiles
Environmental Benefits: This product contains post-consumer recycled content. This product is low emitting.
Certificates & Standards: Clean Air Silver, Greenguard Certification, Health Product Declaration (HPD).
LEED: May contribute toward LEED credits.
Post-Consumer Recycled Content
Percentage: 63%
Alabaster Sherwin-Williams SuperPaint® with Air Purifying Technology

Environmental Benefits: This paint is low emitting.
Certificates & Standards: Environmental Product Declaration (EPD), GREENGUARD Gold, CDPH / CHPS
01350 Compliant, Ozone Transport Commission (OTC) Phase II Compliant, CARB Compliant, S.C.A.Q.M.D. Compliant, MPI® Certified
LEED: LEED v4.1 Emissions, LEED v4.1 VOC


Samsung
Samsung’s Family Hub,™ now with Alexa built-in, helps you stay connected to your family and home, whenever and wherever. Family Hub™ lets you control your Samsung smart appliances and devices, stream music, share pictures with your family, and so much more, all right from your fridge.
Sereno Renzi Reward Flooring
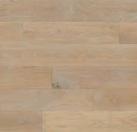
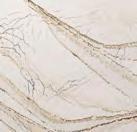
Environmental Benefits: This product is low emitting.
Certificates & Standards: SCS Global FloorScore Certification.
LEED: Can contribute to LEED points.
SmartWings motorized roller shades have an integrated battery that is USB-C rechargeable, it is much more safe and applicable. Control and automate your smart shades by smartphone, smart speakers or remote.
Tavos Aliso Zandur
Environmental Benefits: Made from rapidly renewable and recycled content that is free of PVC, phthalates, halogens, and Red List chemicals. Product is low emitting.
Certificates & Standards: CDPH / CHPS
01350 Compliant
LEED: May contribute to LEED credits. Recycling Notes: Product is recyclable through Zandur take back program.
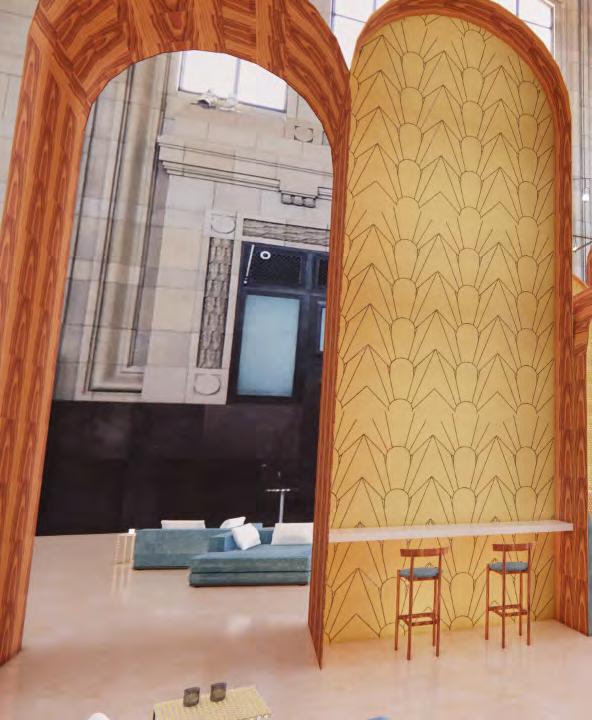
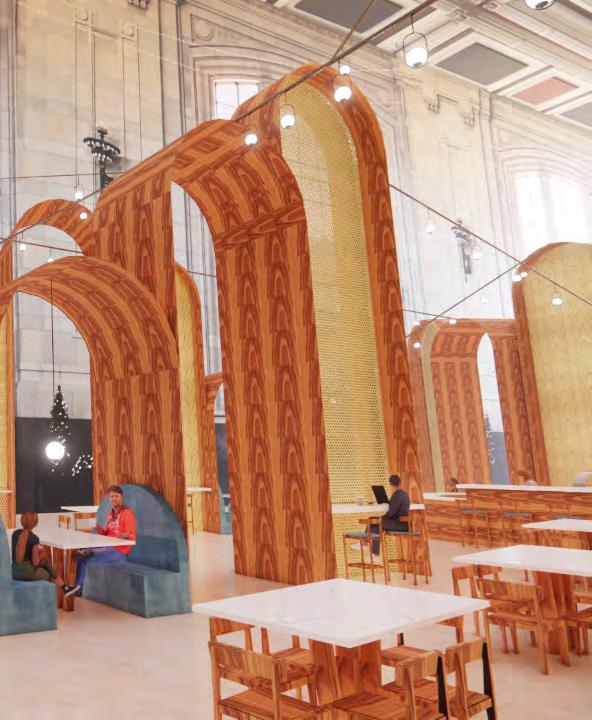
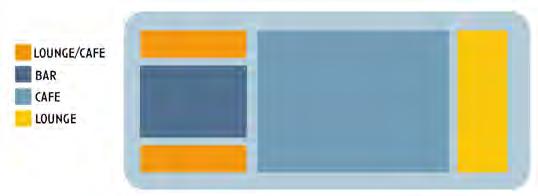
In this project the goal was to create a cafe space in the Grand Hall of Union Station in Kansas City, KS. We explored pattern creation and created multifunctional divider and seating systems.
The concept and focus of this cafe space are symmetry and movement. Both of these concepts were main characteristics of the French Art Deco style. Organization within the cafe is created by the symmetrical floor plan that replicates the shape of the final sunbeam pattern I created. The sunbeam shape and pattern plays a big role in the cafe space. Not only is it repeated in divider elements, but it is also the layout of the space. Both public and private spaces as well as different seating options are reflected over the middle x axis of the pattern element.
The way someone moves around the space is also an important factor in the design. The center kiosk works as a divider between the front of the space and the back as well as a central location for people to move around.
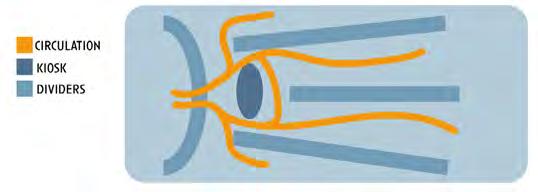
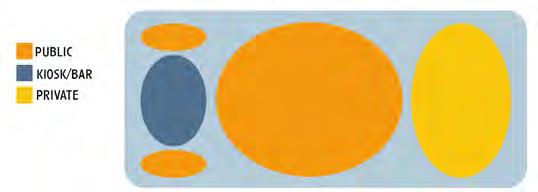
Rendering
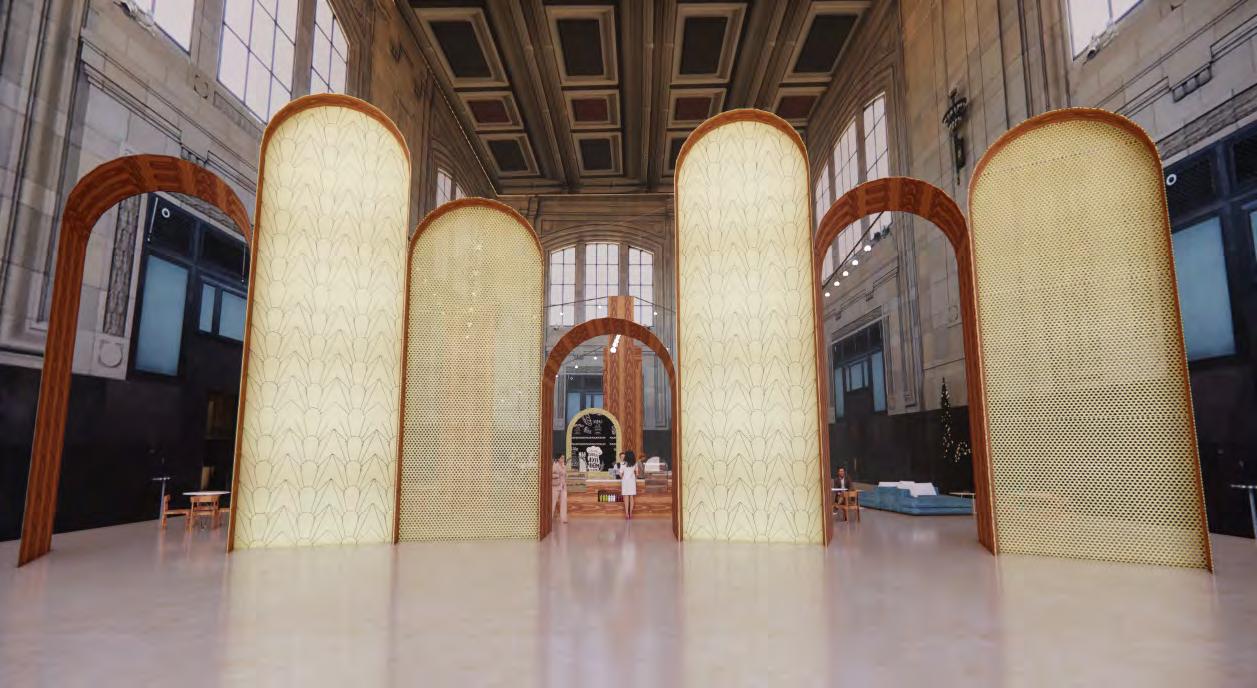

Initial Divider Sketches
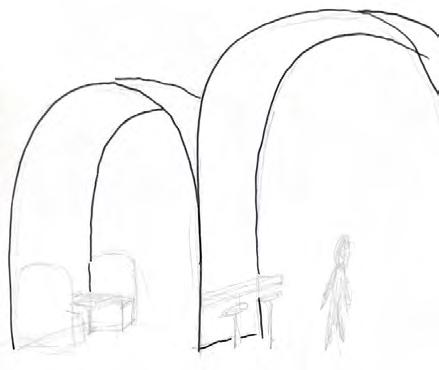
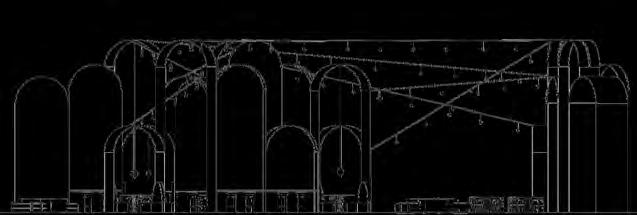
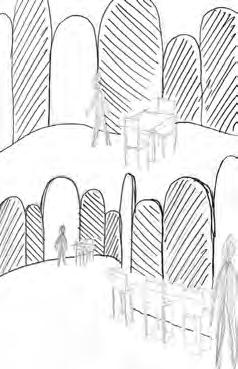
Elevations Of Dividers And Furniture
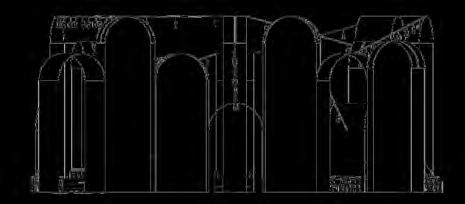
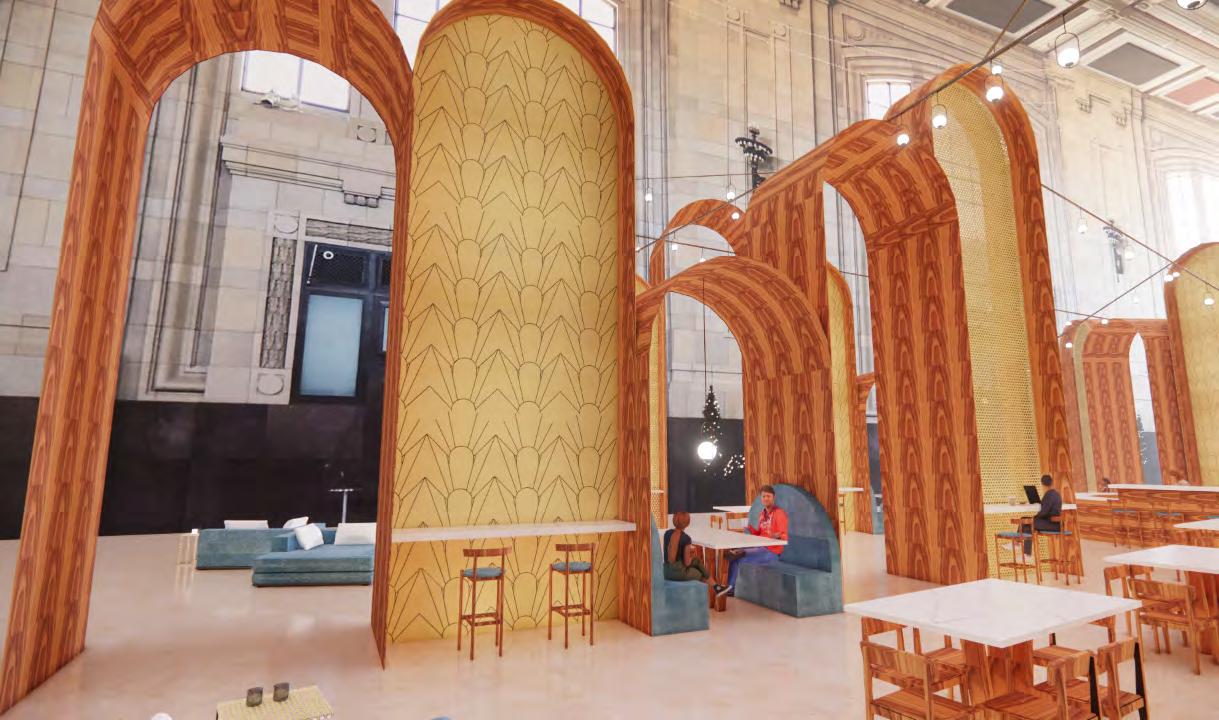
Rendering of Divider
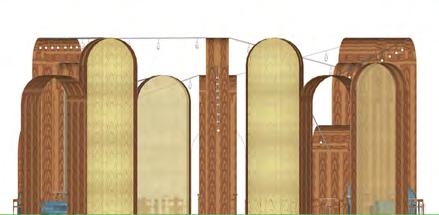

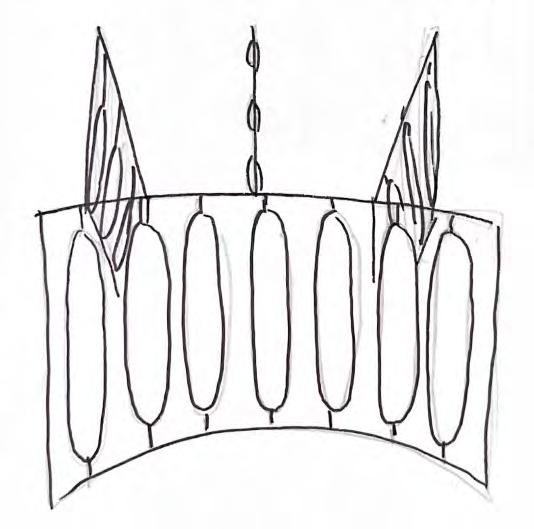
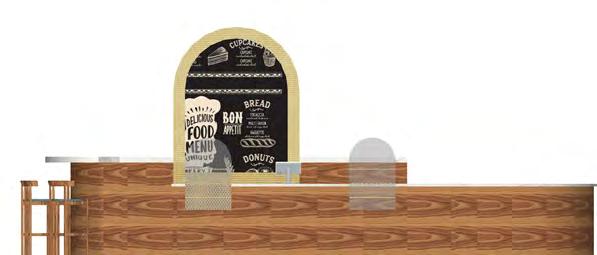
Initial Kiosk Sketches & Model
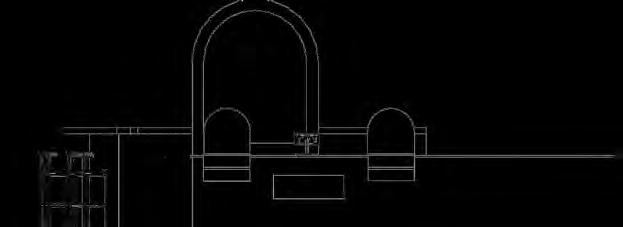
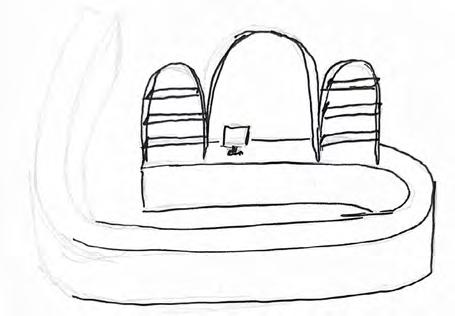
Elevations Of Dividers And Furniture

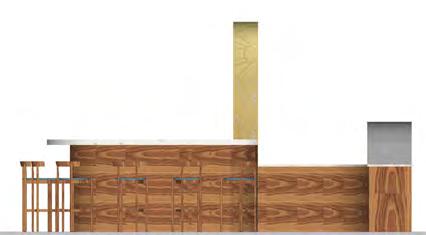
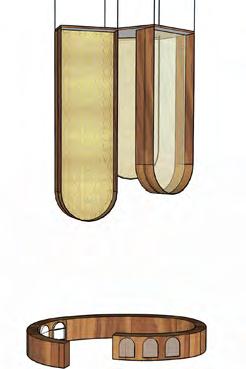

Rendering of Kiosk

Spatial Context Diagram

Perforated Metal Moz Designs Inc.
Perforated Metal Moz Designs Inc.
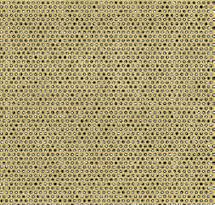

Academy Velvet
Justin David
Textiles


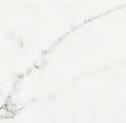
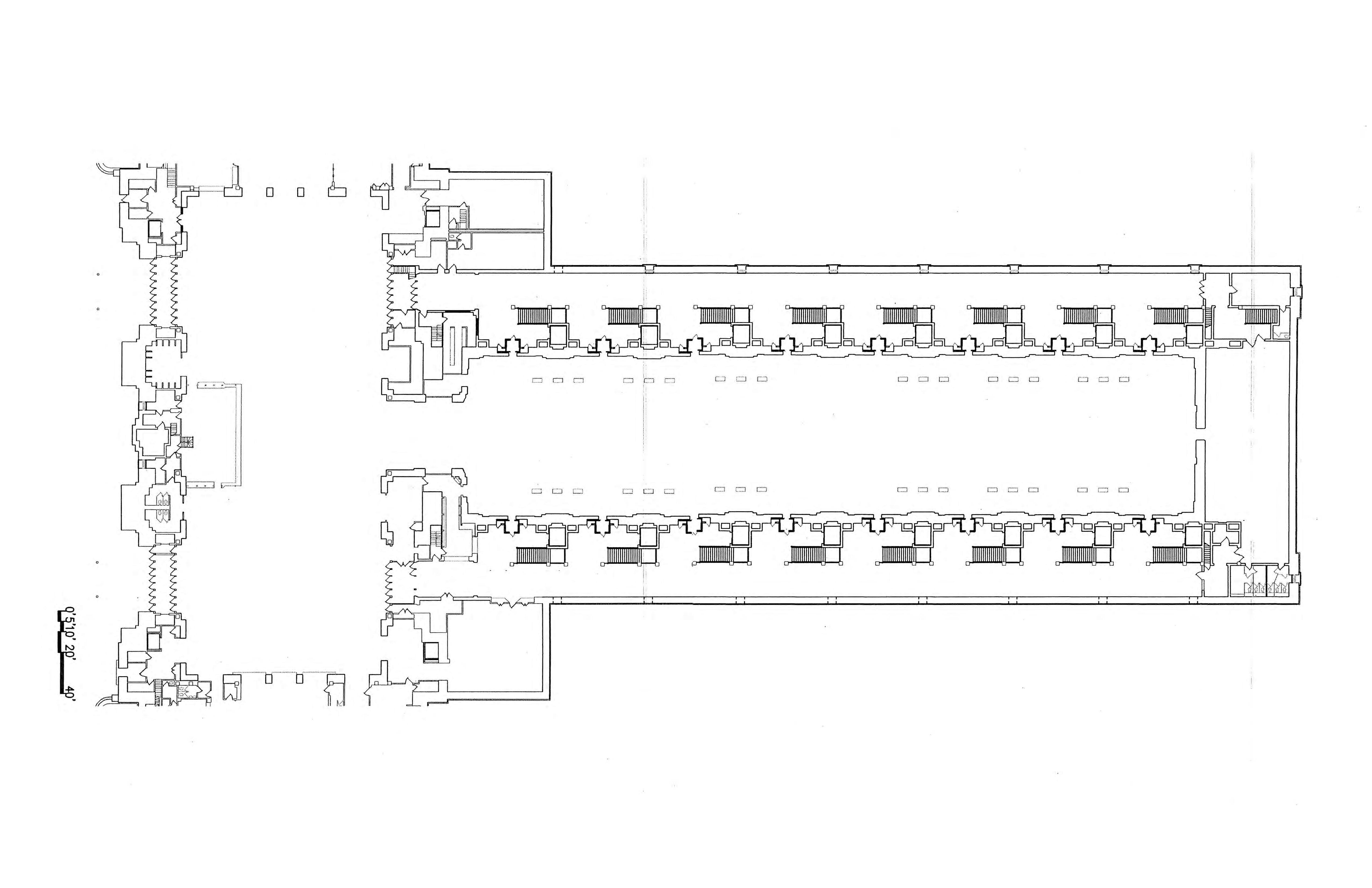


The class was tasked with designing a small space that creates a compelling retail experience. We designed built in displays that are also used for storage, and designed around a brand of our choosing.
BRAND IDENTITY
- MISSION “cultivating love and self care in everyday life”
- multipurpose garments that make you feel beautiful
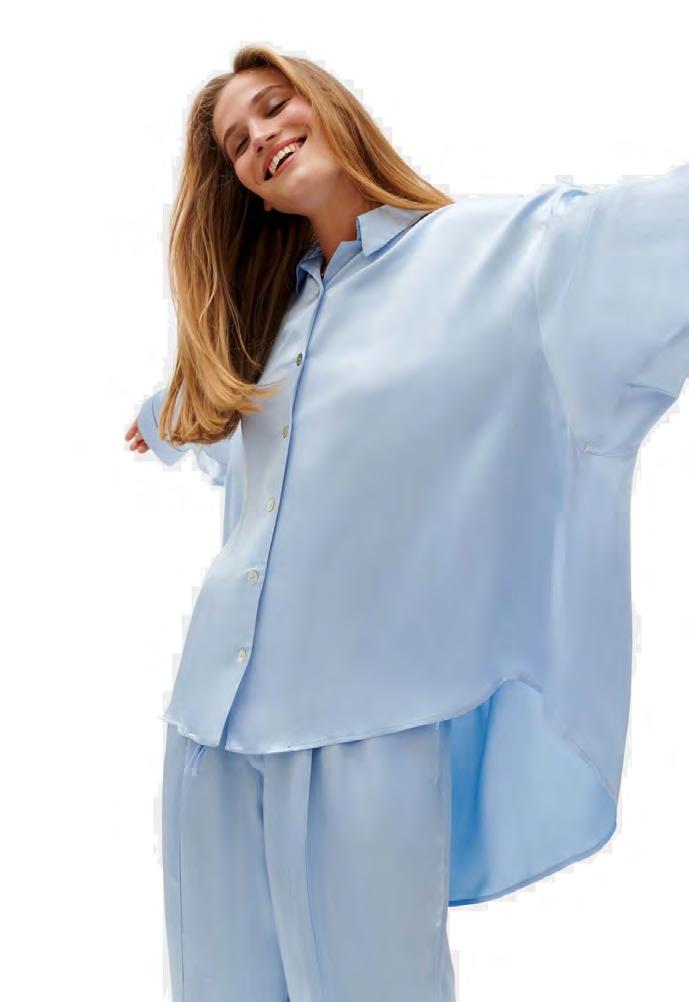
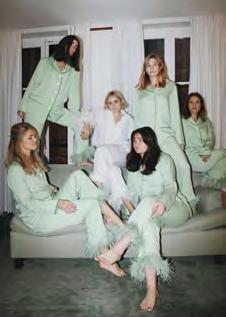
-emphasis on being zero-waste and eco-friendly
STYLE ELEMENTS
- linen, silk, and viscose
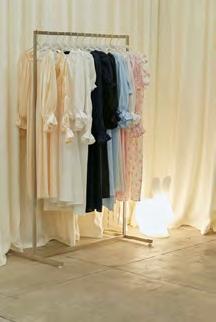
- cross functional (can wear in or out)
- every piece of clothing is hand-made
The concept for the space- a soft dreamlandwas inspired by the designs of Sleeper’s pajama sets. This space is playful and fun, perfect for a group of friends to come try on and shop for some matching pajamas. The overall layout includes two dressing rooms and a mirrored area behind curtains that can easily be opened up for a more spacious layout. The feeling when one walks in is comfortable and soft thanks to the rounded features of the furniture and the floor to ceiling drapes on the walls.

Natural and bright lighting will be in the space using general lighting. Accent lighting will also be used to call attention to certain items as well as near the changing rooms.
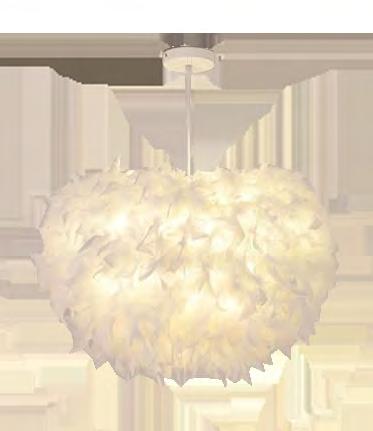
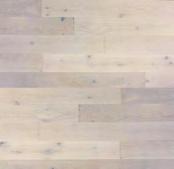

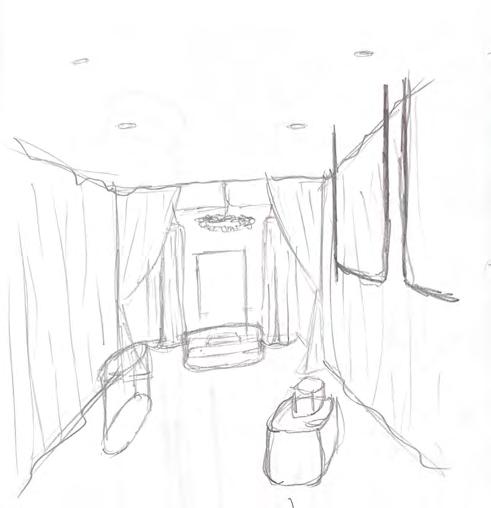
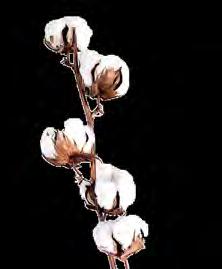


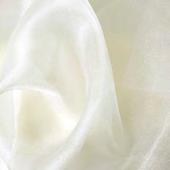
A fresh cotton and dreamy lavender scent will be used in the store. Simple, fresh scents are known to make customers buy more when shopping. On top of that, lavender is known to create the feeling of serenity and luxury.


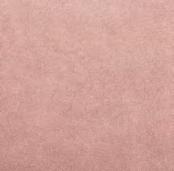
Reach Level above 6 ft
Eye Level 4 ft - 5 ft
Touch Level 3 ft - 4 ft
Stoop Level below 3 ft
Reflected Ceiling Plan
