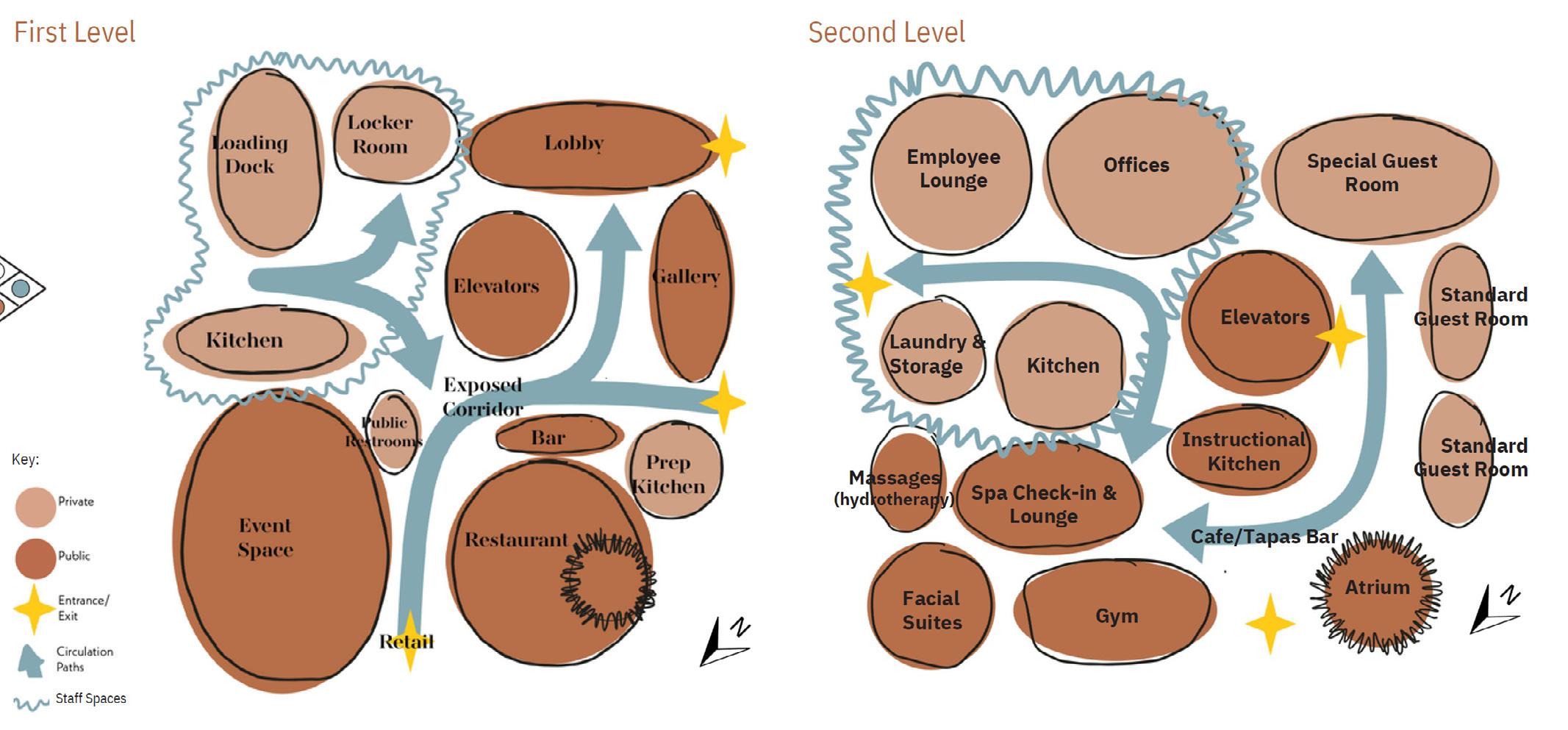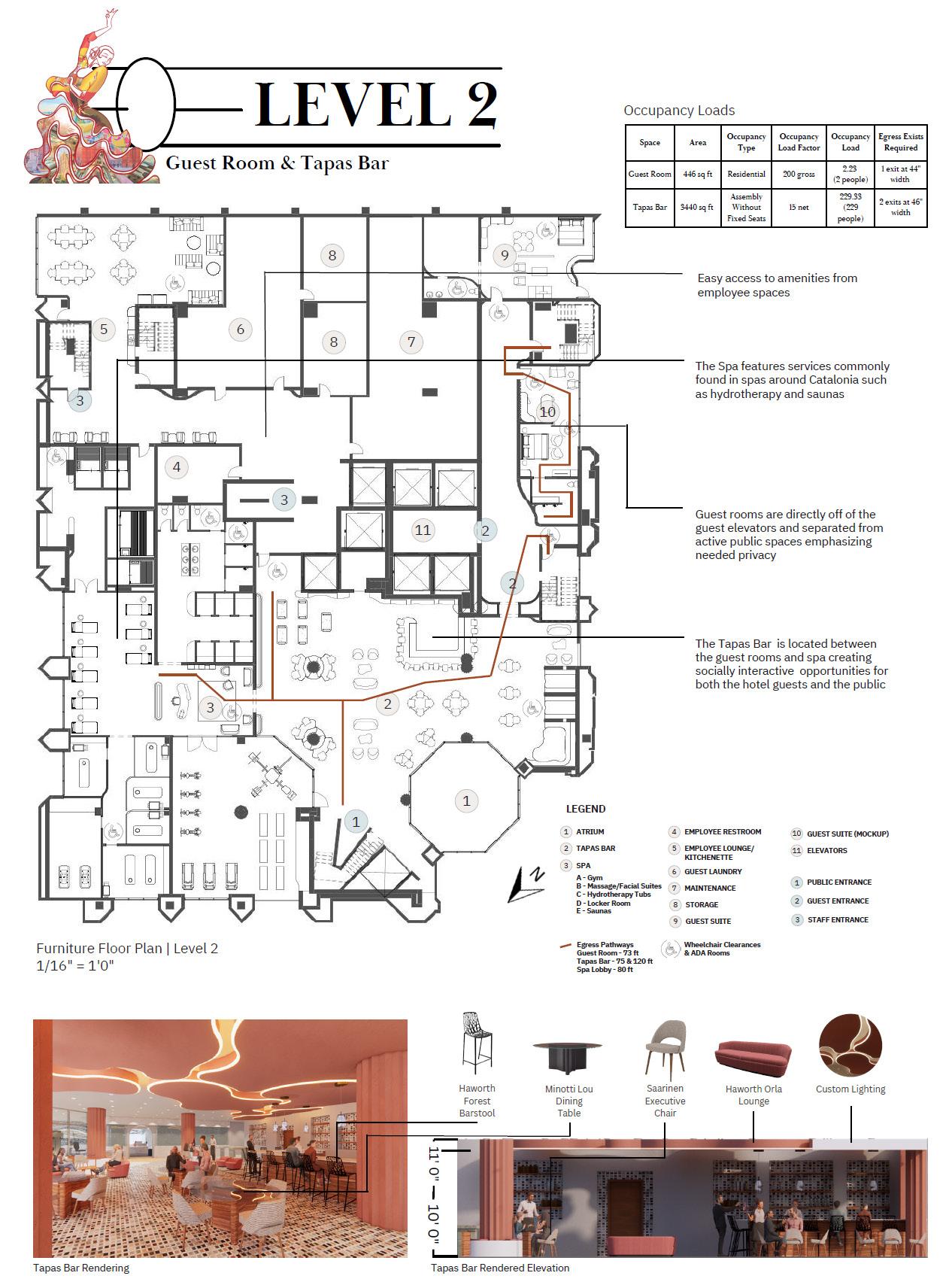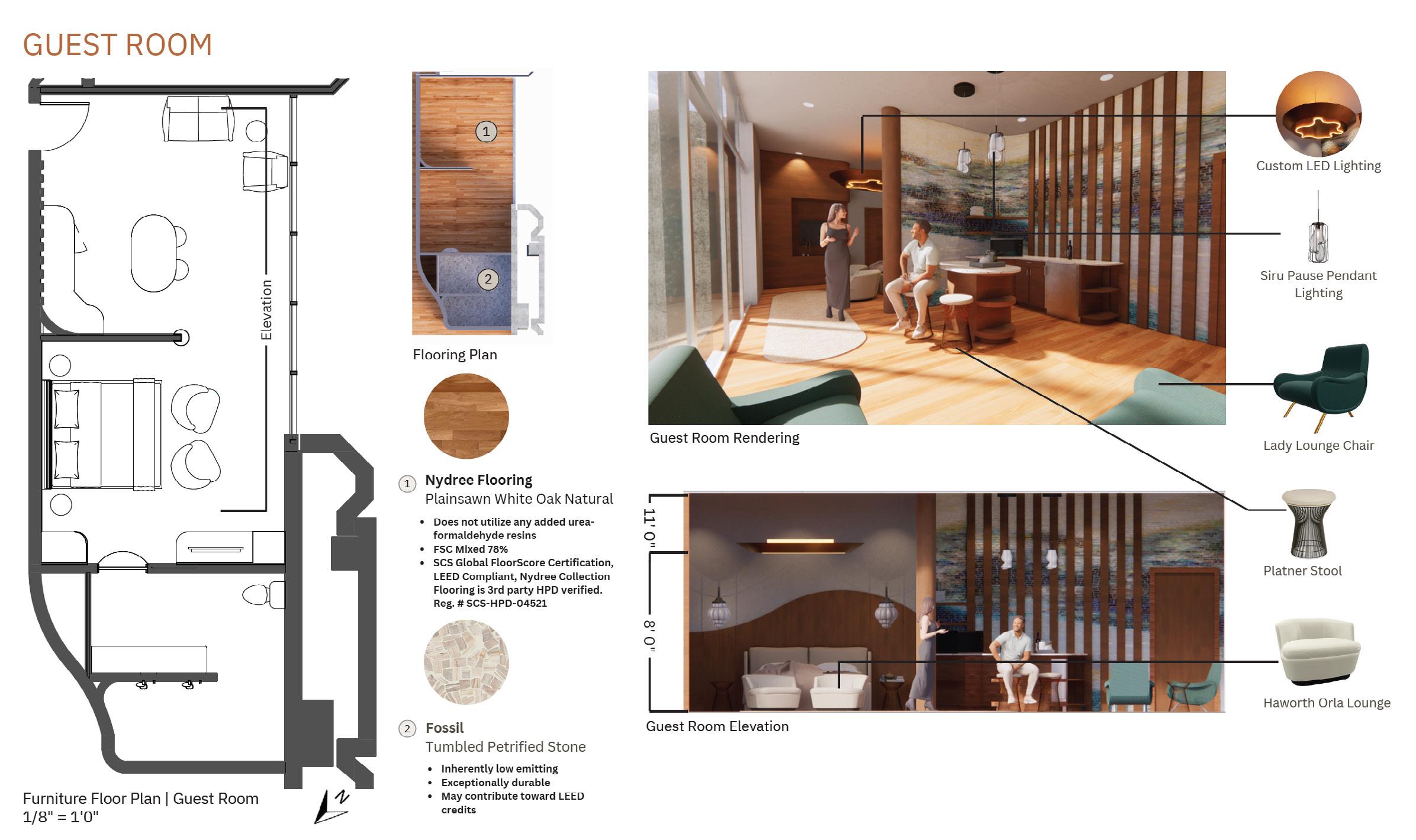AVARIE HONKOMP
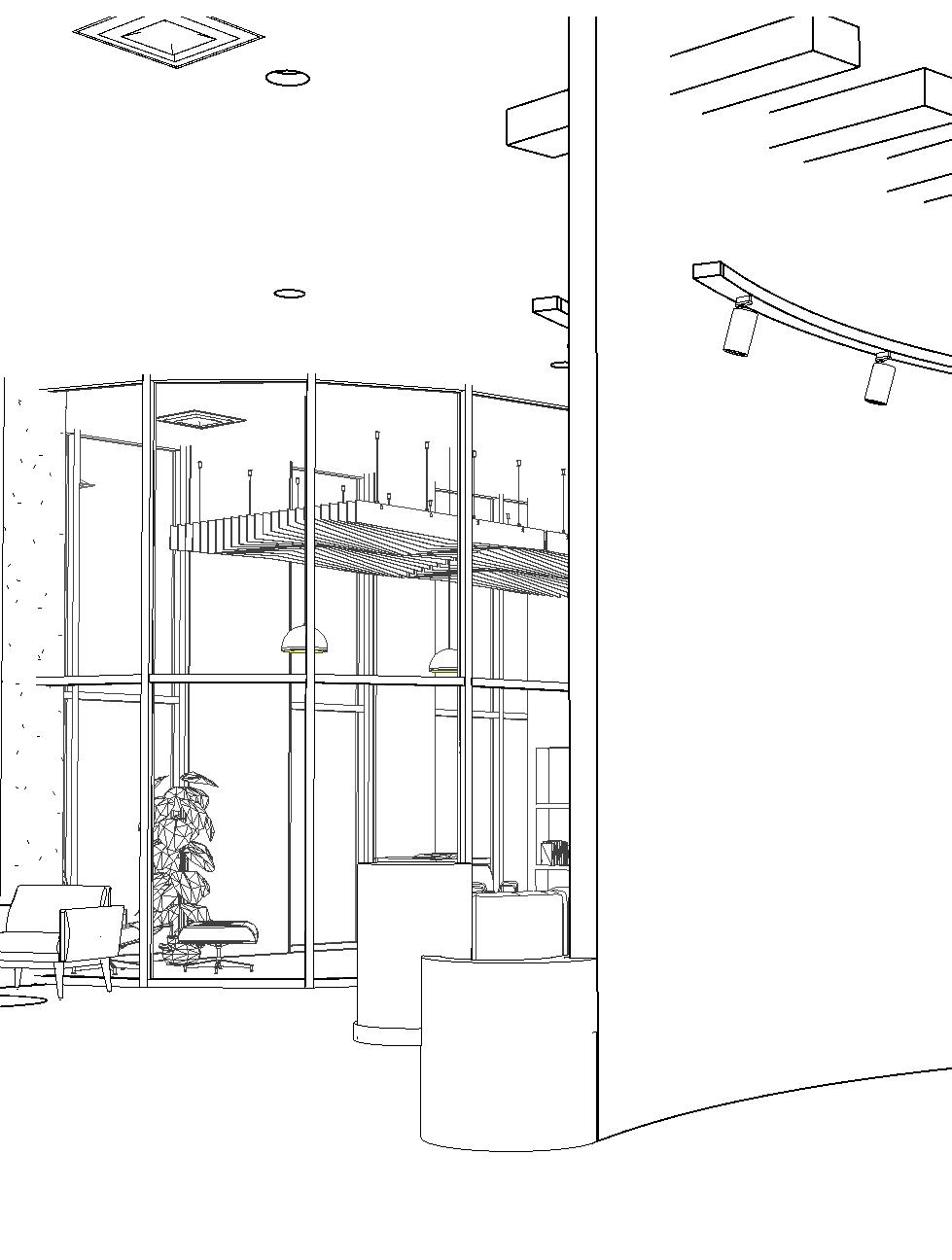
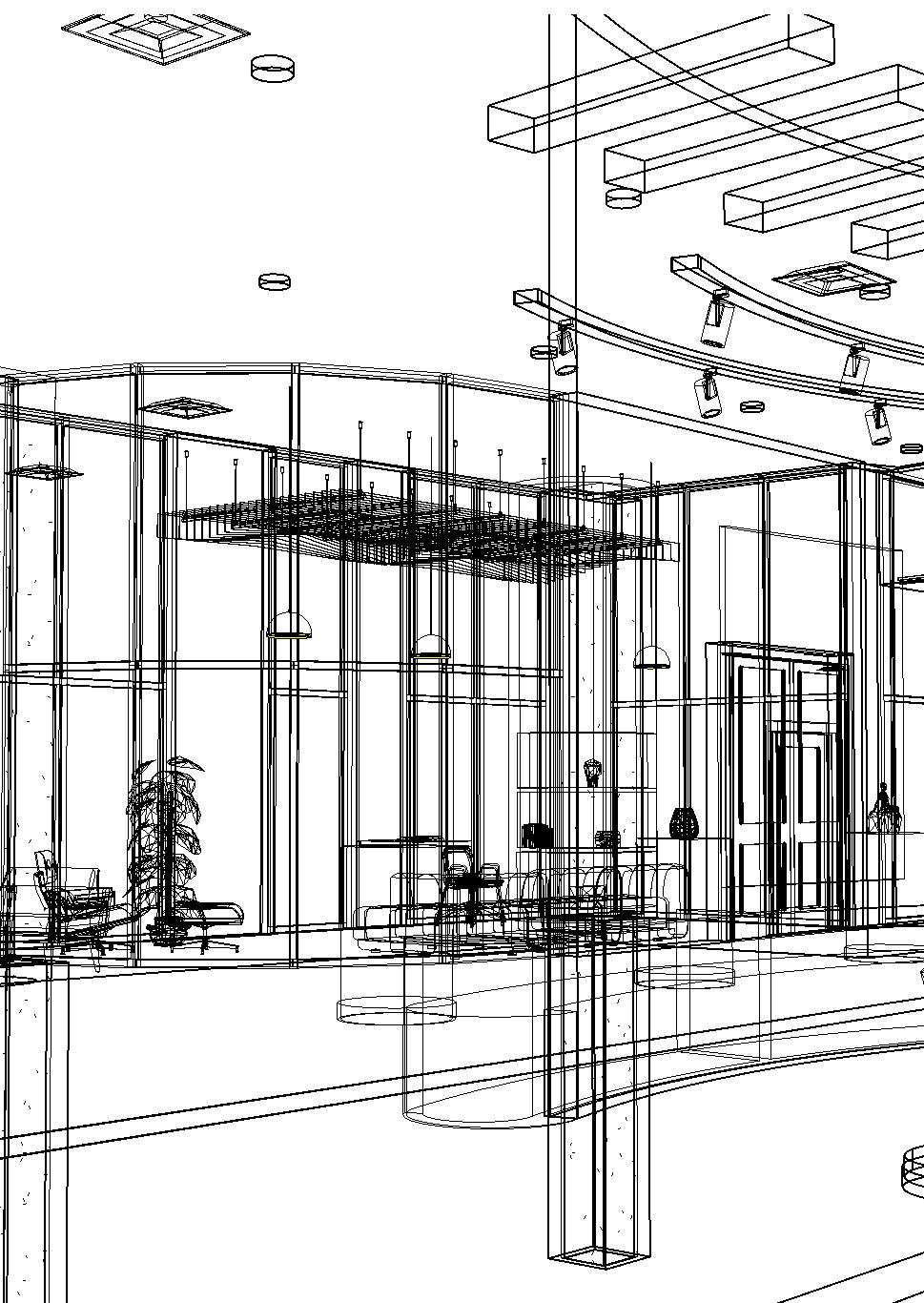
SELECTED WORKS




SELECTED WORKS

AIAS MEMBER | 2024 - Present
IIDA MEMBER | 2021 - Present
GAMMA PHI BETA EXECUTIVE BOARD, EDUCATION VICE PRESIDENT | 2022 - 2023
NANCY NAGLE BOLTS FINE ARTS SCHOLARSHIP | 2021 - 2023
GAMMA PHI BETA EVENTS CHAIR | 2020 - 2022
LAWRENCE HUMANE SOCIETY FOSTER PARENT | 2020 - 2022
KU EXCELLENCE SCHOLARSHIP | 2020 - 2024
KU HONOR ROLL | 2020 - 2024
PROFICIENT | Autodesk Revit, Enscape, Sketchup, Adobe Photoshop, Adobe InDesign, Adobe Illustrator, Microsoft PowerPoint, Microsoft Word, Microsoft Outlook
BASIC | 3DS Max, AutoCAD, Microsoft Excel
MASTER OF ARCHITECTURE
The University of Kansas | Anticipated Graduation May 2026
BACHELOR OF SCIENCE IN INTERIOR ARCHITECTURE
The University of Kansas | May 2024
HOSTESS, SERVER ASSISTANT
Merchants Pub & Plate | Oct 2023 – May 2024
· Provided quality customer service; worked with other staff to ensure orders were served in an efficient way
· Gain experience with multitasking, communication, and customer satisfaction
INTERIORS & ARCHITECTURAL INTERN
CMBA Architects | May 2023 - Aug 2023
· Assisted in the creation of design concepts and the development of multiple project types.
· Used Revit and Enscape to produce detailed technical drawings and specifications for construction as well as renderings to visualize design concepts
- Communicated with clients, contractors, and vendors to coordinate project details.
FRONT DESK ASSISTANT
The University of Kansas | Jan 2022 – May 2023
· Managed front desk operations, including check-ins, check-outs, and responding to resident inquiries.
· Answered telephone calls, as well as screening and forwarding calls.
GREENHOUSE SUPERVISOR
Stone River Nursery | May 2022 – Aug 2022
· Maintained stock and inventory records on a regular basis
· Assisted customers with their questions and concerns
· Cultivated plants from seeds or cuttings and transplanted them into larger containers
RETAIL ASSOCIATE
Homeology Décor & Boutique | May 2021 – Aug 2021
· Educated customers on available product options to meet and exceed customer service expectations
· Resolved customer complaints or issues to strengthen store reputation and grow customer retention.
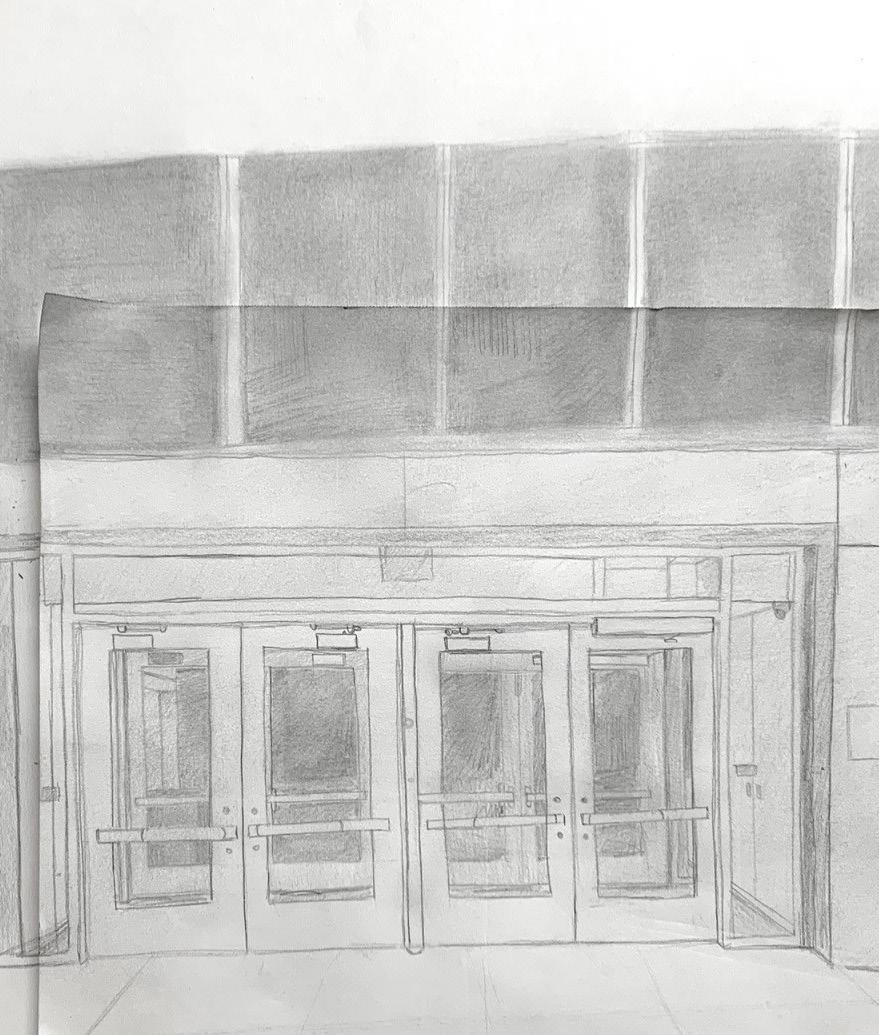
Page 4 -
Heritage Gateway Multi-Use
Fall 2024
Page 14Wellness Center Summer 2024
Page 22 -
Vivacity Memory Care
Fall 2022
Sustainable Smart Home Spring 2022 | Partner Project
Page 42 -
Page 32Porta Hotel Spring 2023
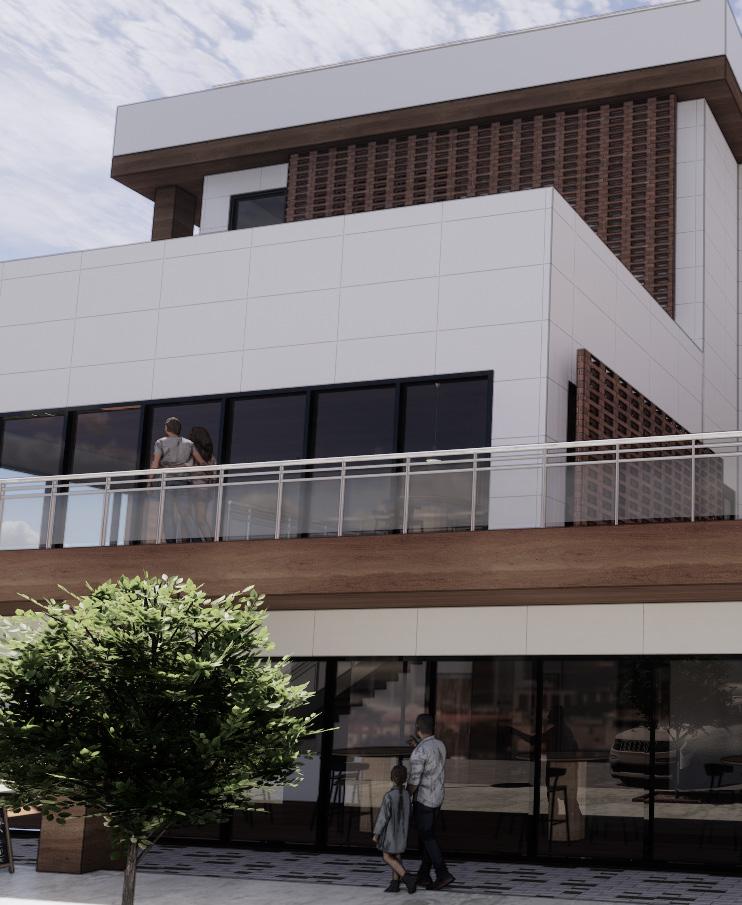
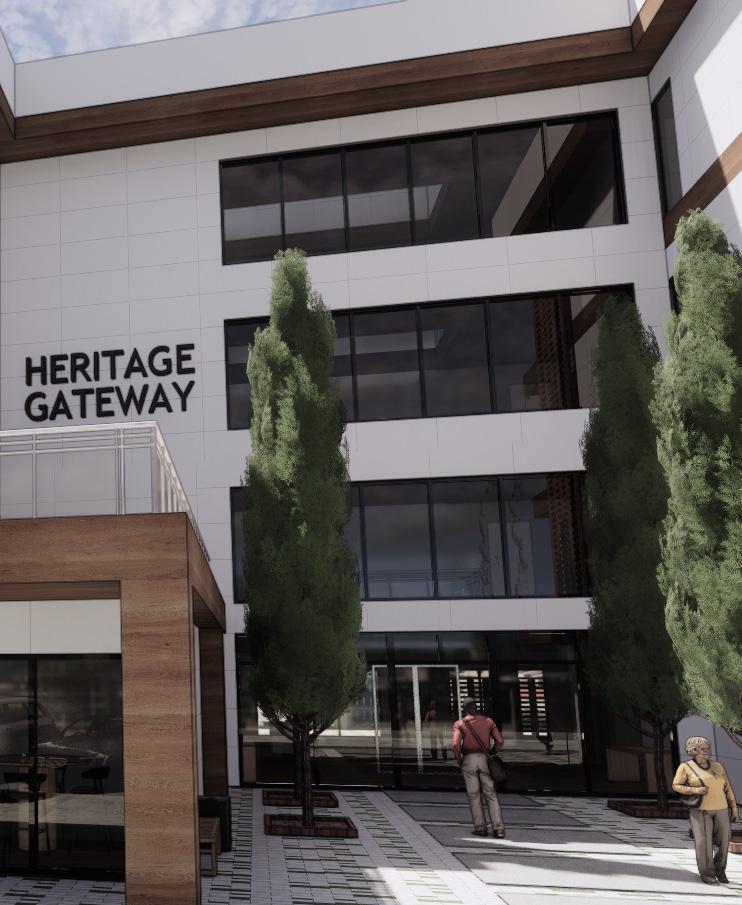

Site Context
Construction Type- Type IV (IBC 602.4)
Occupancy ClassificationResidential Group R-2 (IBC 310.3)
City Of Lawrence Downtown Area Design Guidelines
7.9: Facade widths for new buildings should match surrounding buildings, typically in 25-foot increments on Massachusetts Street.
7.10: Large facades should be broken into smaller bays to maintain rhythm, especially at storefront level.
7.11: Window and door sizes should be similar to other buildings on the block.
7.12: The window-to-wall ratio for new buildings should match surrounding structures.
7.13: New construction must use party-wall construction methods, with exceptions for certain building types and residential egress requirements.
10.2: Use traditional materials (e.g., brick, stone, stucco)
for facades, especially on Massachusetts Street.
11.10: Storefronts should be pedestrian-oriented, with 65% to 80% glass.
14.1: Non-retail buildings on Massachusetts Street must have a storefront appearance with transparent glass, matching the prevailing glassto-material ratio.
13.1: Corner buildings must include secondary display windows or storefronts on secondary facades.
15.7: New construction should vary in form, shape, and detailing of cornice lines.
16.2: Mechanical equipment must be screened from pedestrian view, using parapet walls or cornices.
7.15: Setback of a proposed building should align with adjacent buildings, continuing the overall building line of the streetscape.
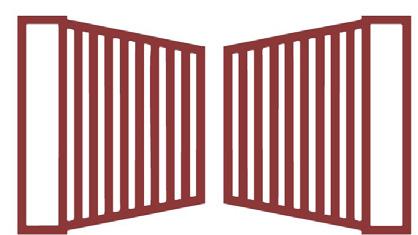
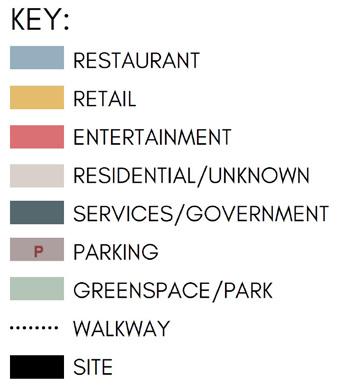

Native Flora/Fauna:
Downy Sunflower
Broad-leaved Purple
Cornflower
Butterfly Milkweed
Black-eyed Susan
Big Bluestem
Purple Lovegrass
Monarch Butterfly Black Swallowtail
Western Honey Bee
Ornate Box Turtle
Eastern Chipmunk
American Robin
Red-winged Blackbird
*** There are no animals currently permanently living on the site. Norway Maple trees line the street and will be kept.
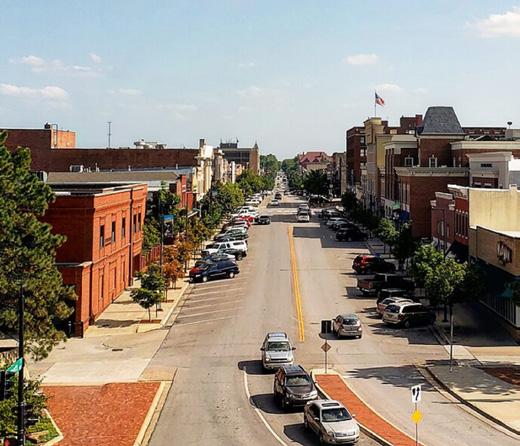
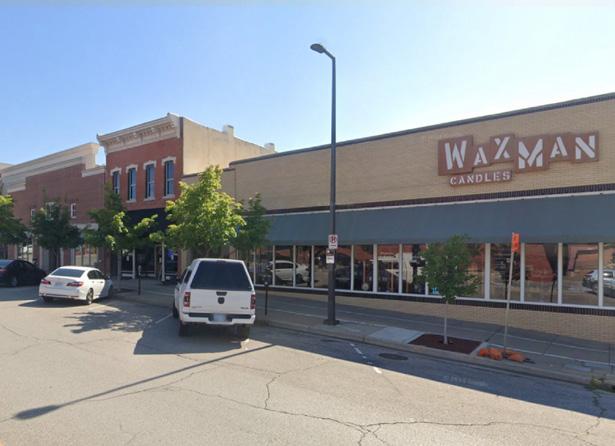


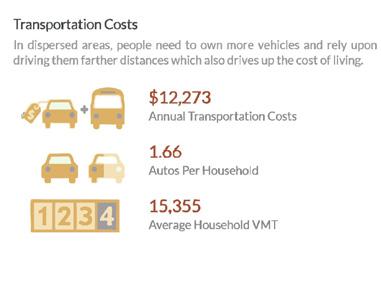

Weather Averages


1996-2024 Annual Averages
Concept & Inspiration

June Data

December Data
The Heritage Gateway is a multiuse residential building that honors the historic character of downtown Lawrence while embracing modern sustainability and community-focused design. Bricks from the Lawrence Journal-World building (currently on the site) are re-purposed to reflect the site’s history, while a layered facade combines ceramic tile cladding with opperable brick screens, allowing residents to customize shading and privacy. Ground-floor retail spaces, a café, and a gym activate the building, while green roofs and garden spaces enhance urban biodiversity and offer places for relaxation.
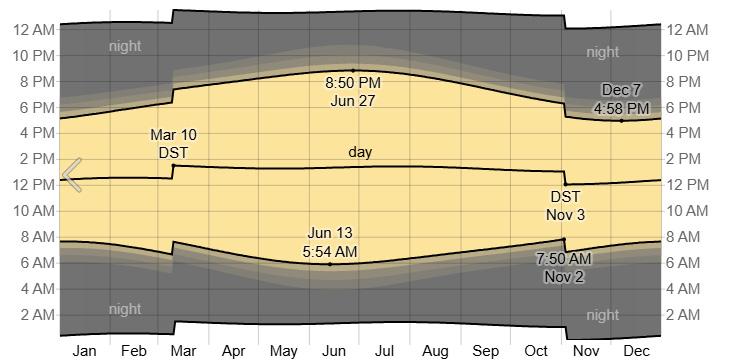
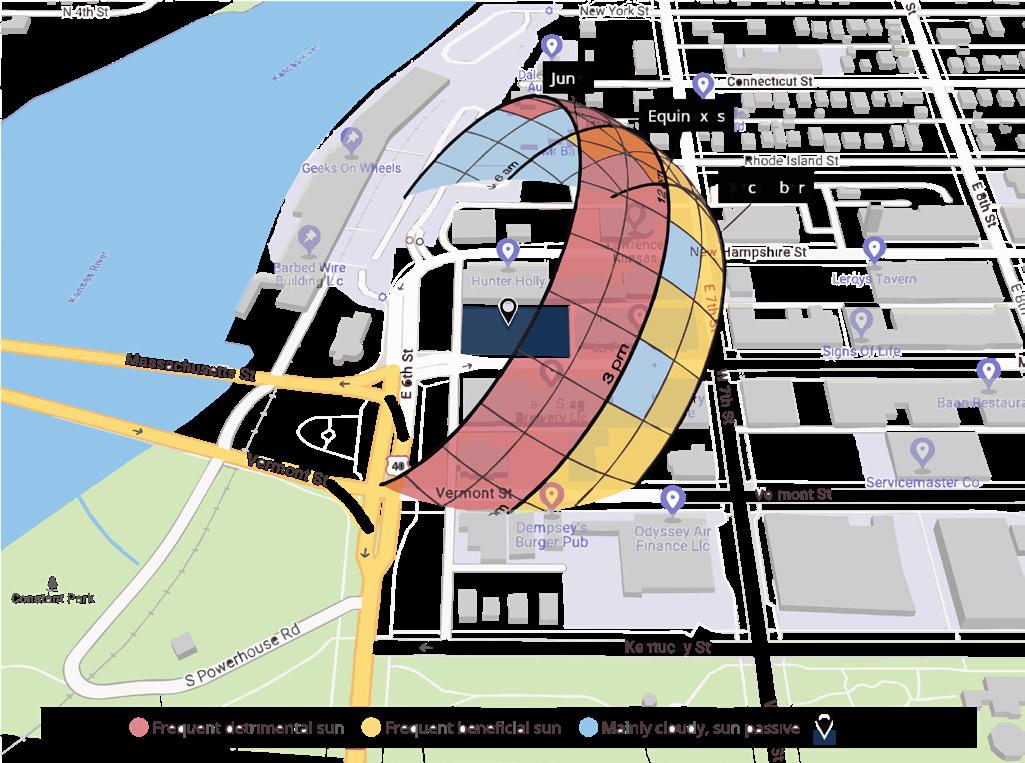

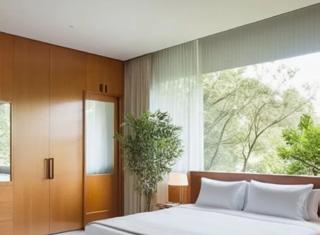
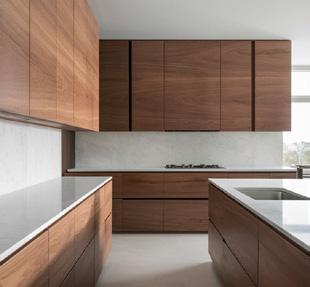
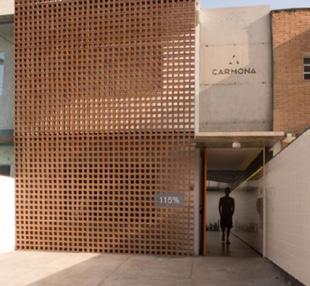
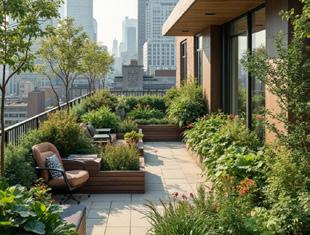



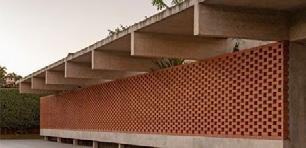
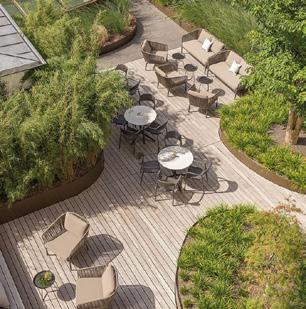
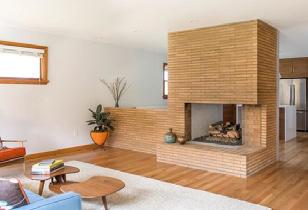
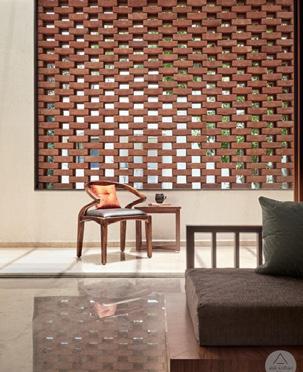
Fosters a sense of well-being and a deeper connection to the natural world
- Garden spaces, private balconies, and native landscaping throughout the site/building
- Views of nearby Robinson Park and access to green rooftops offer daily interactions with nature
- Permeable surfaces will not only to support environmental sustainability, but also enhance the visual and tactile connection to natural water elements
- Natural materials and operable windows allows residents to experience nature inside the building

EMMA
COLLEGE STUDENT
AGE: 21
STUDIO APT (SINGLE)



Encourages interaction among residents, visitors, and the broader Lawrence community
- Ground level acting as a cultural and social hub, reflecting Lawrence’s welcoming and progressive spirit, supporting community engagement, and promoting a sense of belonging.
- Residential upper floors provide safe, peaceful living spaces that foster a sense of comfort, security, and neighborly interaction
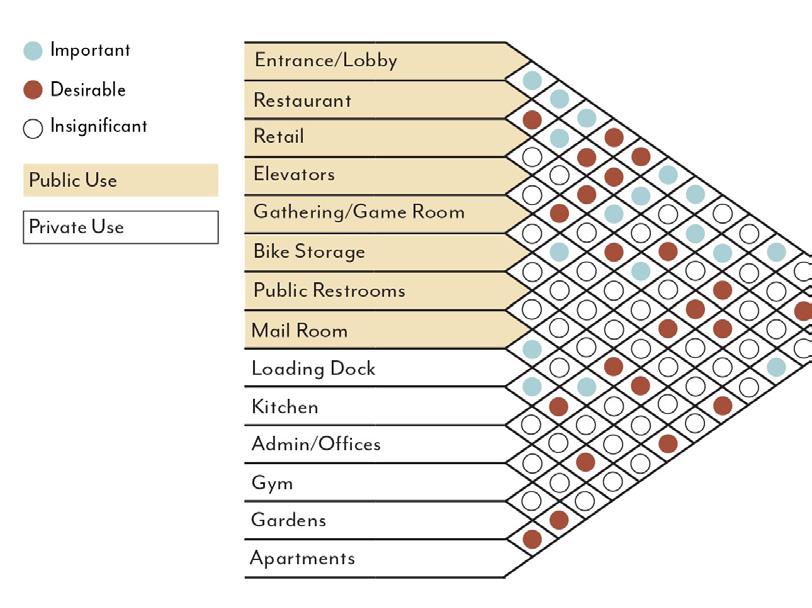
NEEDS:
Privacy & Comfort: Private space for studying and relaxation
Study Area: Desk with natural light, space for laptop and materials
Storage: Efficient solutions for books, personal items, bike gear
Rest: Private, quiet bedroom
Kitchen & Dining: Compact, functional kitchen
Natural Light: Large windows with outdoor views
Climate Control: Personal temperature control (operable windows)
Amenities: Recycling bins, water refill stations, bike storage



THE JOHNSONS
FAMILY OF 3
AGES: 40, 40, 12
3 BEDROOM APT (FAMILY)
NEEDS:
Privacy & Comfort: Quiet, private spaces for relaxation and self-care
Personal space for sleep and rest
Work/Study Areas: Desk with natural light for study or work
Storage for books, tech, and personal items
Kitchen & Dining: Functional kitchen for meal prep
Dining space for family meals
Entertainment & Socializing: Space for media center, television, and games
Shared family area for entertainment and socializing
Laundry: Access to laundry area for ease of use
Outdoor Space: Safe, quiet area for outdoor activities
FREQUENTLY VISITED SPACES:
Cafe- Coffee stop, meet friends, relax between classes
Needs: Convenient, comfortable seating, noise balance for studying
Bike Storage- Easy access to store and lock bike
Needs: Secure, accessible, sheltered bike storage
Gym- Workout space to stay healthy and relieve stress
Needs: Variety of equipment, space for classes
Study Spaces- Quiet areas for individual/group study
Needs: Comfortable, desk space, outlets
Outdoor Garden- Breaks, relaxation, and socializing
Needs: Green, tranquil environment, seating for individuals/groups
FREQUENTLY VISITED SPACES:
Living Room: Family time, entertainment
Needs: Comfortable seating, media system
Kitchen & Dining Area: Meal prep, family dining
Needs: Large, functional kitchen with ample counter space, dining table for family
Rooftop Garden: Relaxation, outdoor activities, family bonding
Needs: Green space for relaxation, seating, family-friendly environment
Game/Community Space: Recreation, socializing, entertainment
Needs: Space for playing games (pool, pingpong), area for events or family gatherings
Work/Study Area: Focused work or study time for both parents
Needs: Desk, comfortable seating, good lighting, space for managing family needs
Heritage Gateway is an R-2 building with a sprinkler system throughout. Its exterior walls are rated for 3 hours of fire resistance, while the interior walls are rated for 2 hours. Constructed using Type IV materials, the mass timber offers excellent fire resistance by charring instead of burning through, which forms a protective barrier.
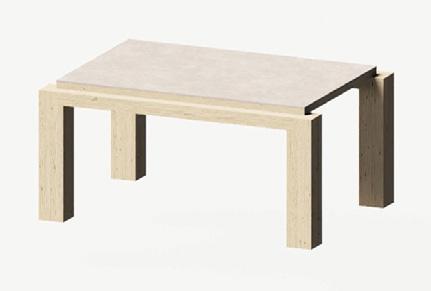
Heavy timber frame with flat glulam beams supported by massive 3-hr Fire Resistance Rating (FRR) columns with thick CLT one-way panels (Type IV-A/B/C).
https://mercermasstimber.com/products/
Travel distance to exit from the most remote point is ~150 ft
Stairways must be at least 44 in wide.
Ching, Francis, Building Codes Illustrated Sixth Edition
Minimum dimensions are 80 in width by 51 in depth for centered-door elevators. Both elevators are 108 in by 72 in.
2010 ADA Standards



An open café at the north end welcomes foot and vehicle traffic into Mass. St. almost acting as a “gateway” to the street. The first level is organized with distinct entrances for the café, apartments, and retail spaces, ensuring easy navigation. The façade features staggered setbacks, reflecting the rhythmic spacing of neighboring historic buildings and integrating the design into the streetscape. There is emphasizes on multiple outdoor spaces, with private decks or balconies for each apartment and a shared rooftop garden, enhancing both residents’ experiences and the building’s ecological and social vitality.
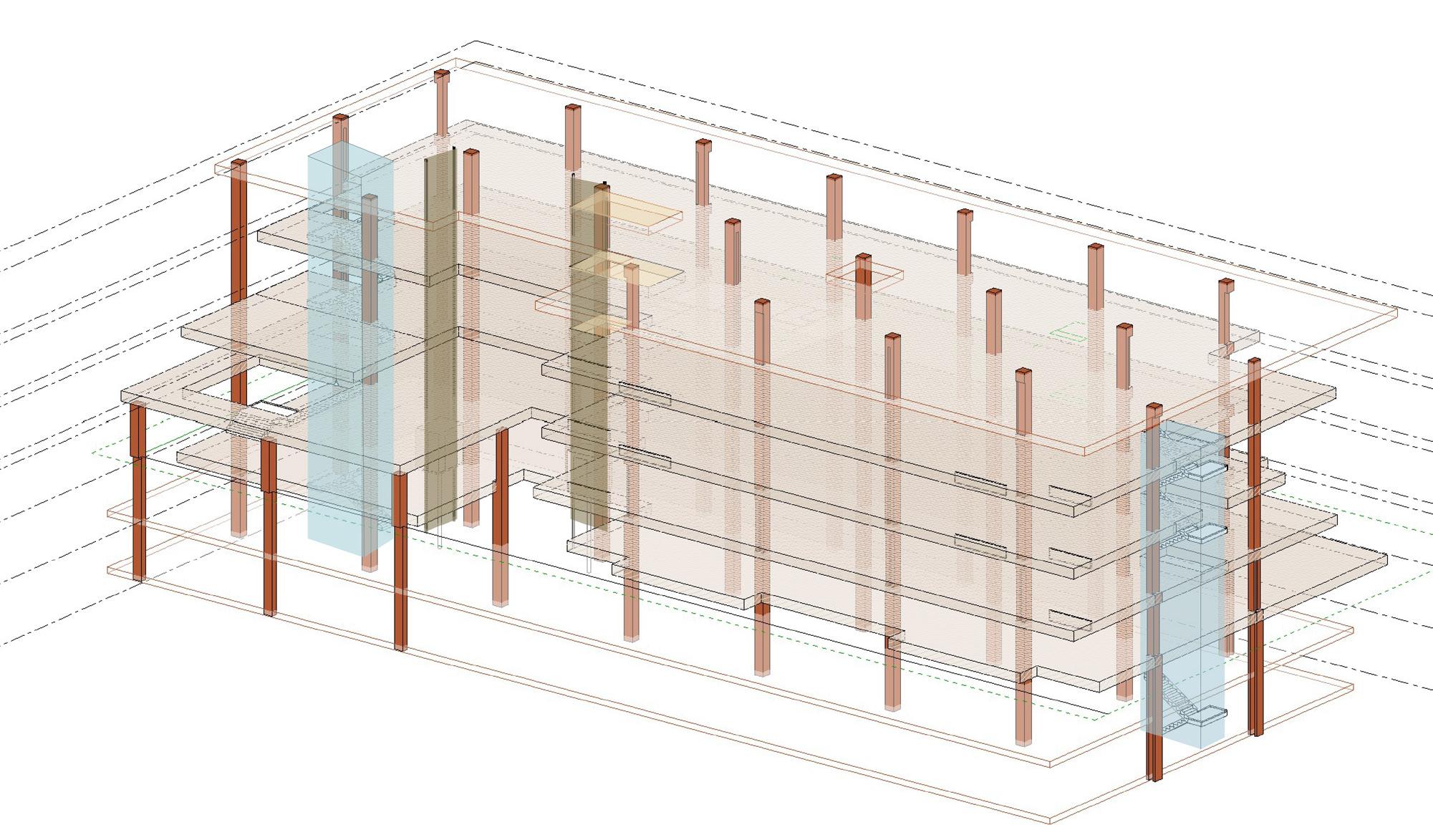
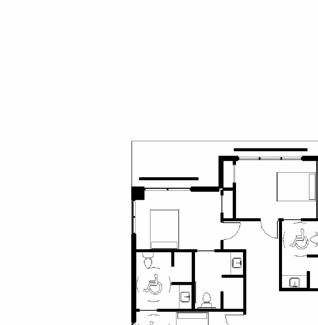
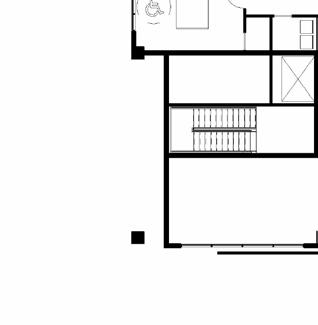




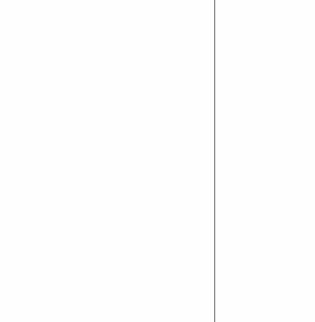


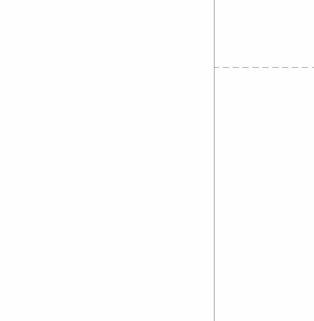


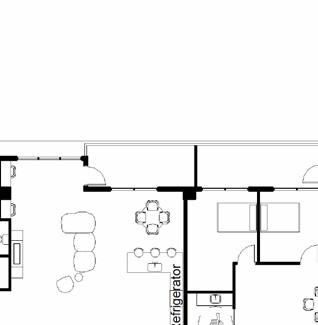






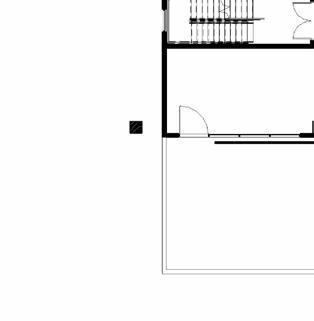



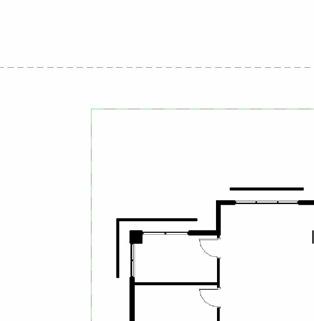
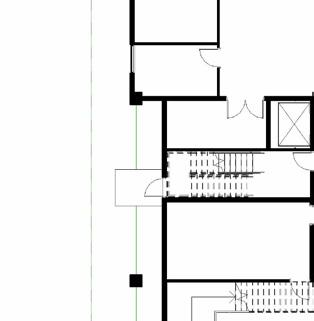
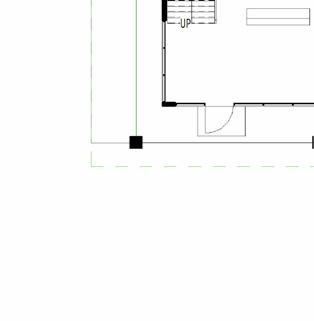
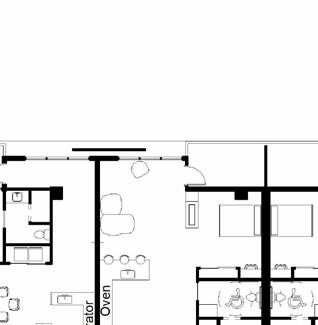
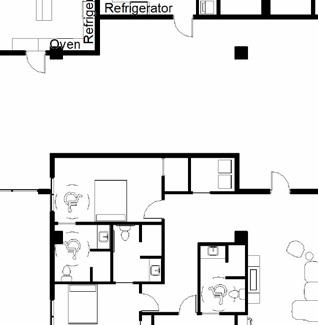

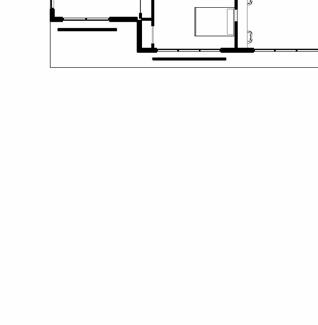



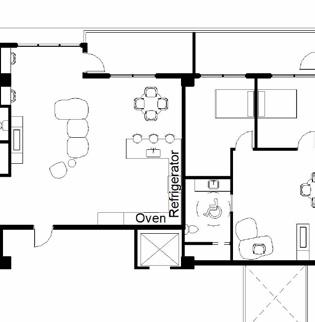

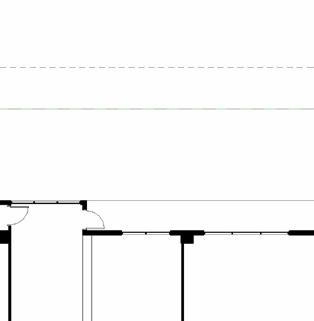
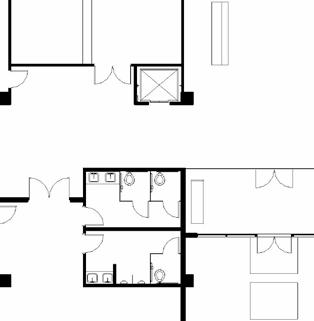
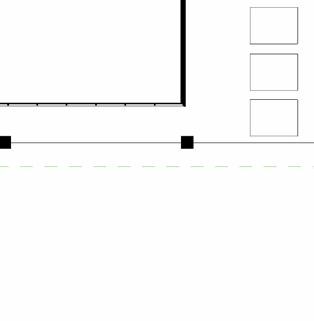
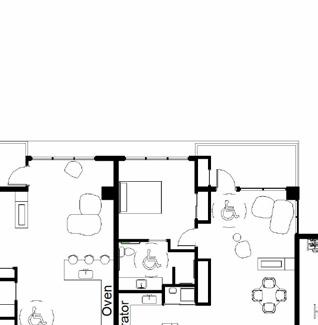
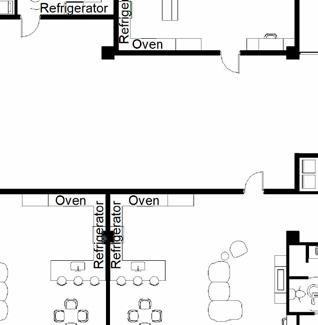

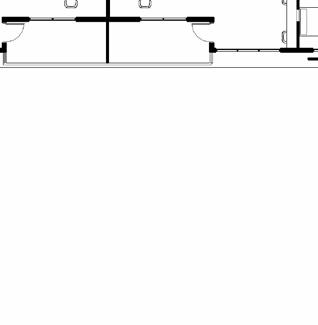
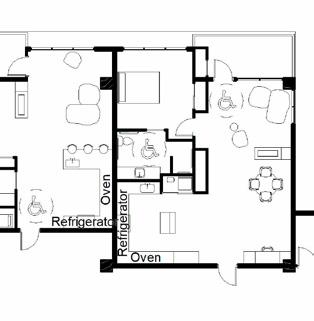
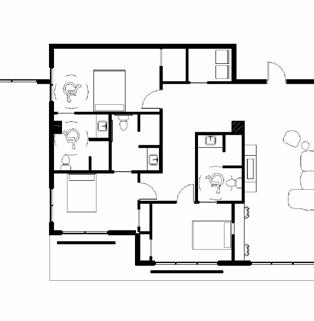


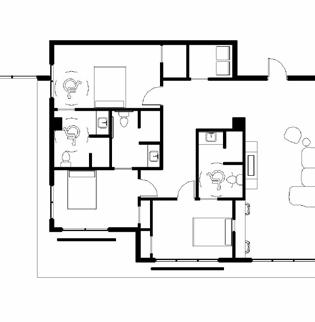
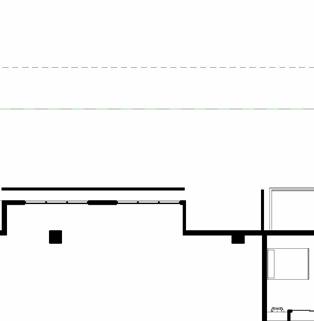
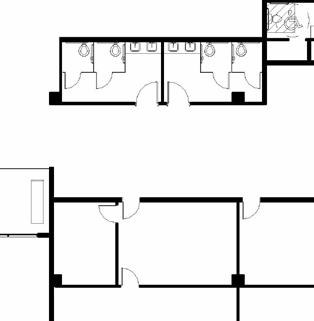

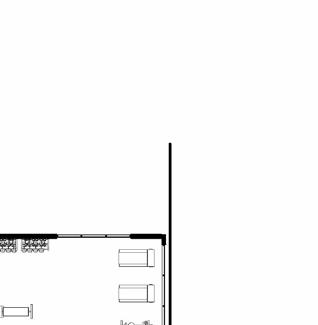


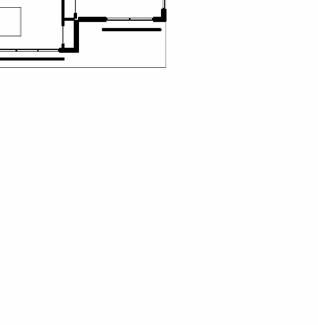
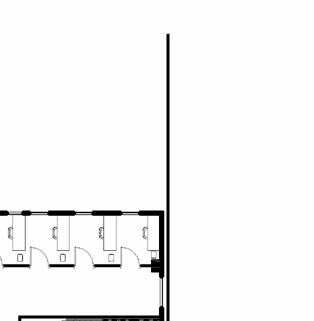




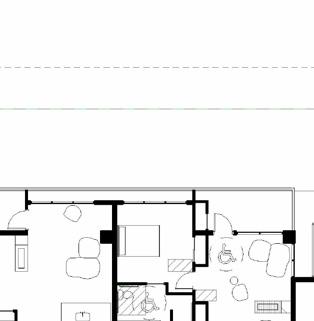

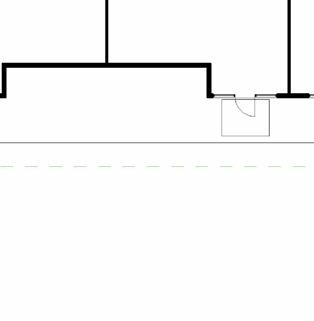


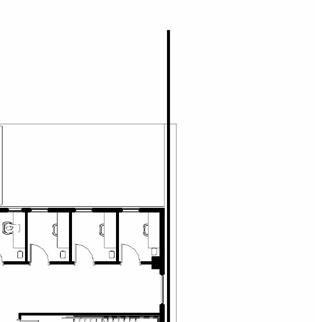


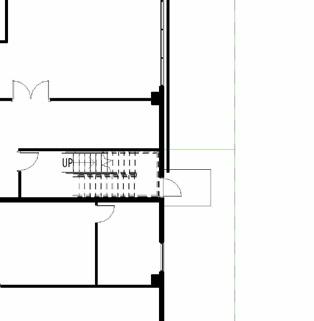
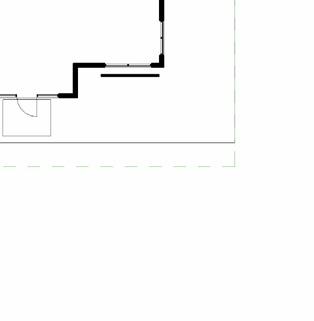
1 - Family Apartment (3 bedrooms) 2 - Elderly Apartment (2 bedrooms) 3 - Single Apartment (studio) 4 - Empty Nester Apartment (1 bedroom)
- Private Gym



Clerestory Opening (above&below)
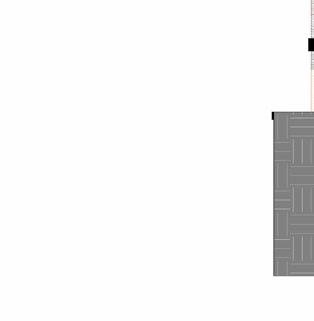




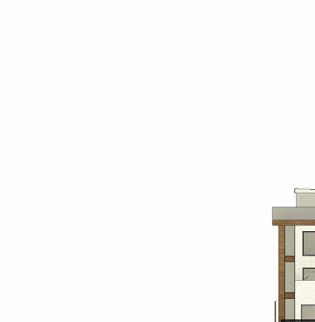

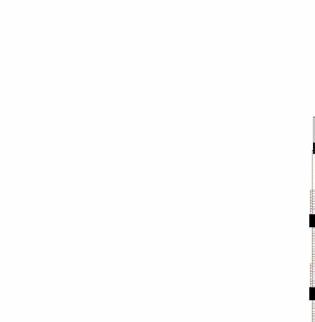


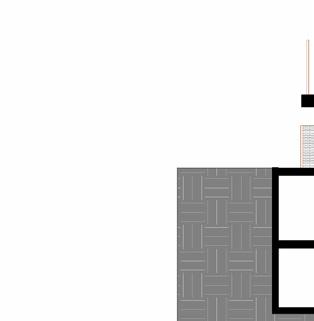


1 - Single Apartment (studio)
7 Units Total
2 - Elderly Apartment (2 bedrooms)
3 Units Total
3 - Empty Nester Apartment (1 bedroom)
4 Units Total
4 - Family Apartment (3 bedrooms)
9 Units Total
23 Apartments Available
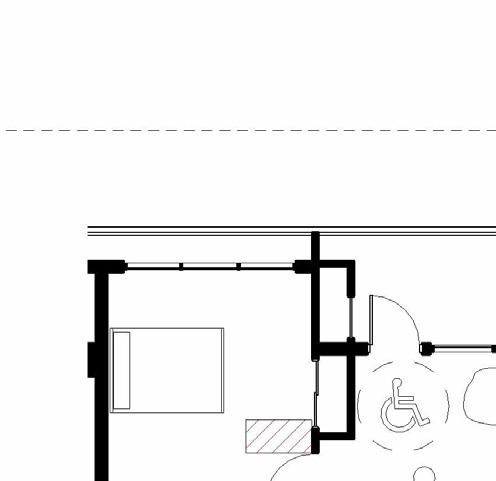
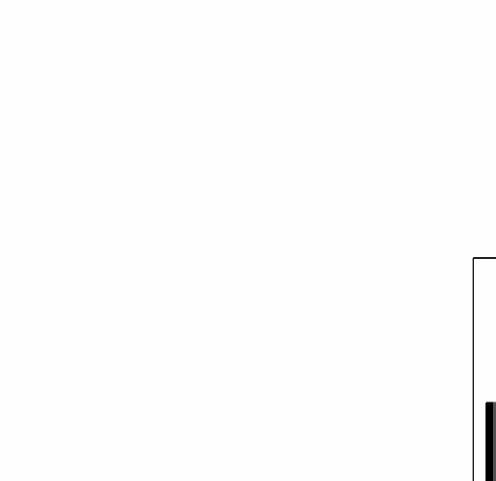
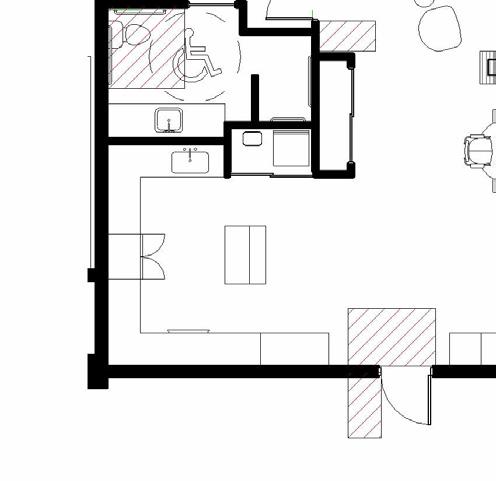

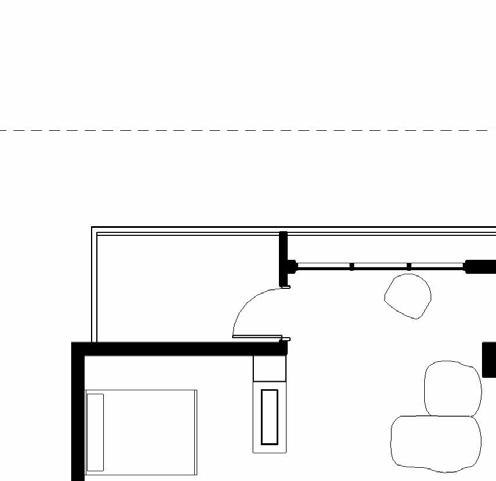
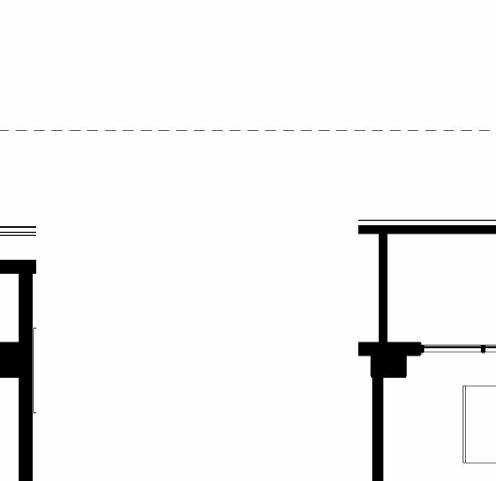
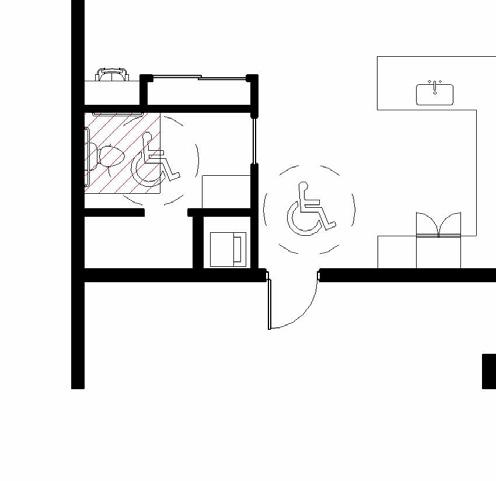

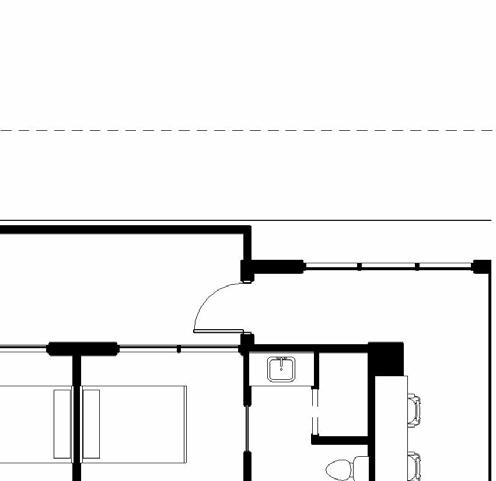

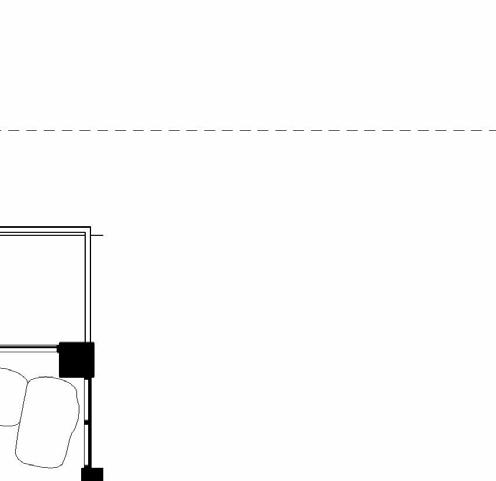
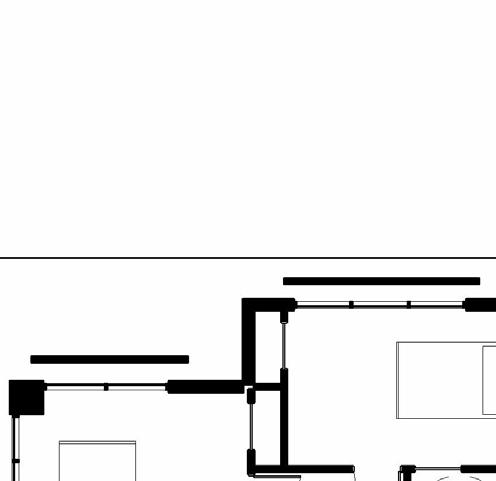
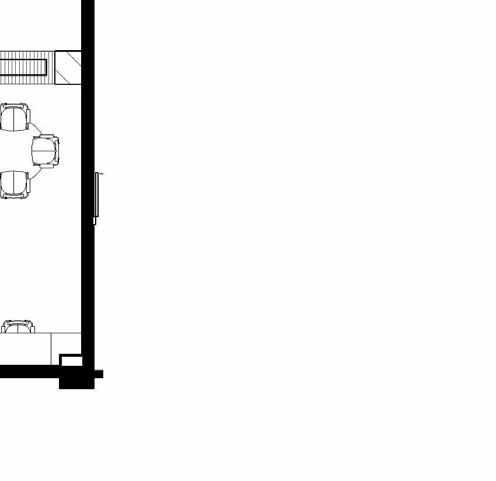
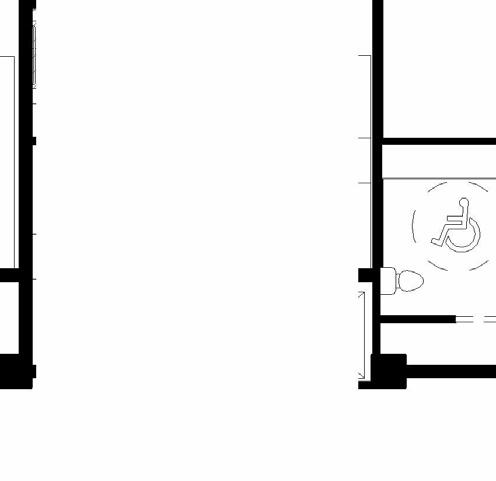

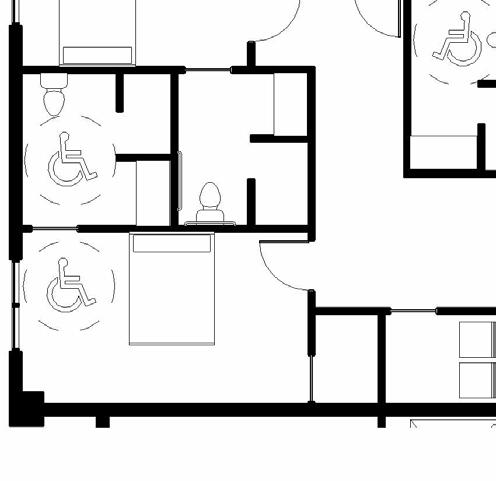




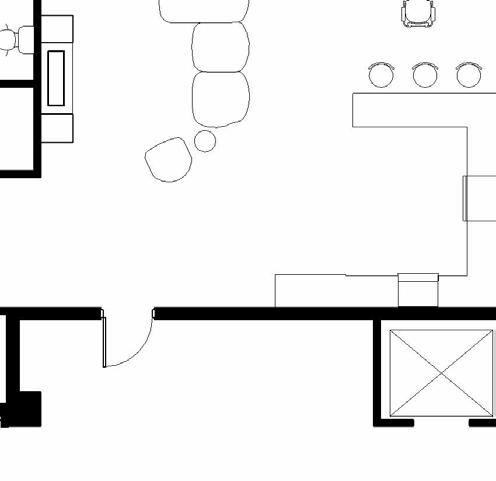



Design for Integration
Sustainable design is an inherent aspect of design excellence. Projects should express sustainable design concepts and intentions and take advantage of innovative programming opportunities.
Design for Ecosystems
Sustainable design protects and benefits ecosystems, watersheds, and wildlife habitat in the presence of human development.
Design for Economy
Sustainable design celebrates affordable solutions around true economy-good first costs, good long term operations cost, and true benefits for occupant health and productivity.
Design for Well-Being
Sustainable design creates comfort, health, and wellness for people who inhabit or visit buildings.
Design for Change
Sustainable design anticipates adapting to new uses, climate change, and resilient recovery from disasters.
Design for Equitable Communities
Sustainable design values the unique cultural and natural character of a given region.
Design for Water
Sustainable design conserves water and protects and improves water quality.
Design for Energy
Sustainable design conserves energy and resources and reduces the carbon footprint while improving building performance and comfort. Sustainable design anticipates future energy sources and needs.
Design for Discovery
Sustainable design strategies and best practices evolve over time through documented performance and shared knowledge of lessons learned.
Design for Resources
Sustainable design includes the informed selection of materials and products to reduce product life-cycle embodied energy and carbon, and environmental impacts while enhancing building performance and optimizing occupant health and comfort. Adaptive reuse and renovation/ preservation dramatically reduces a buildings material consumption and carbon footprint.
WALK SCORE: 87
Integration
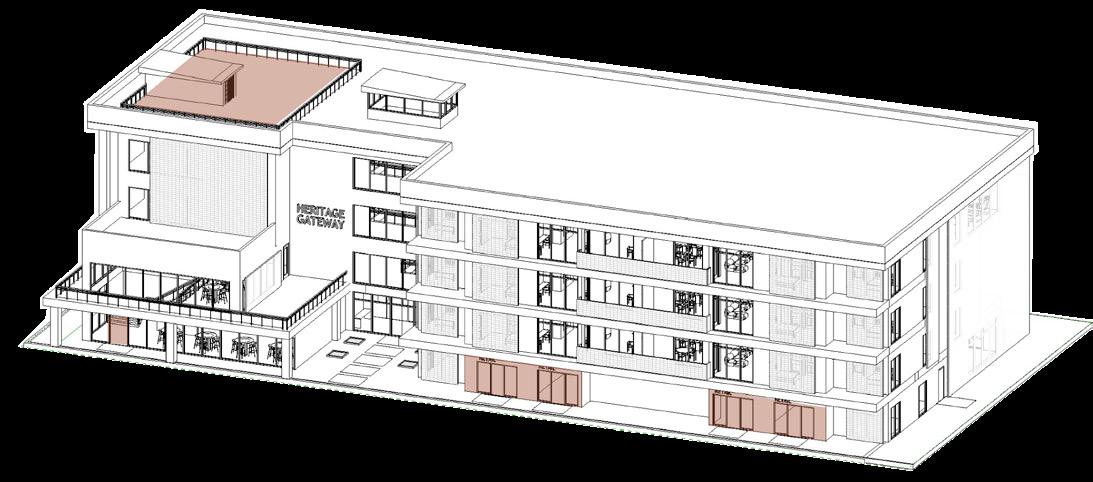
ADA-compliant pathways, ramps, and entrances
Water
Ecosystems
Equitable Communities efficient systems that contribute to both beauty and function
accessible retail and gathering spaces encourage community involvement
intended for local businesses, promoting economic and social equity
use of native plants and garden spaces designed to support pollinators and local wildlife
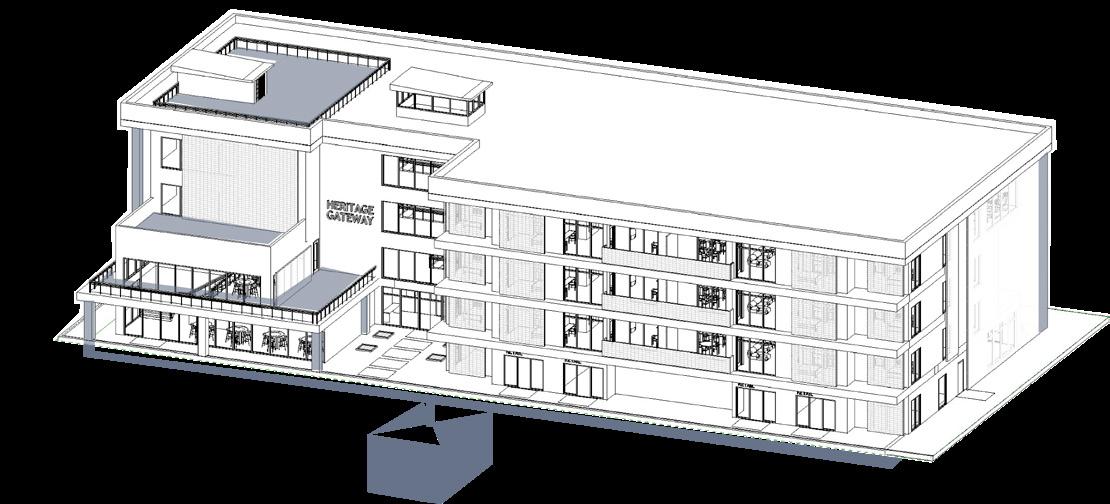
permeable surfaces and other features mitigate runoff and improve water quality
BIKE SCORE: 93
accessible, secure bike storage promotes equitable transportation options for all community members.
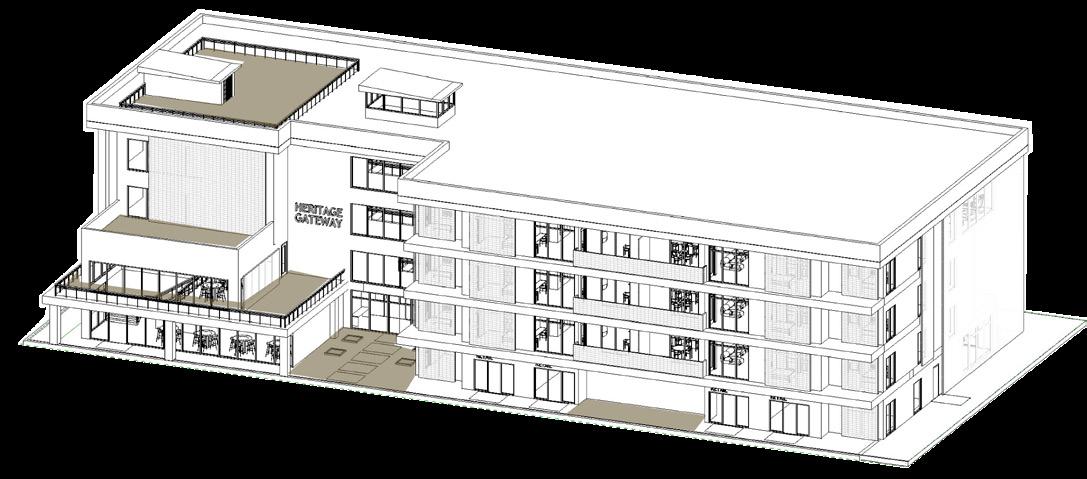
open courtyards and gardens invite engagement and create a sense of community
rain water collected on roof and is stored beneath parking
green roofs and private terraces support local biodiversity and providing green space for people to enjoy
flexible multiuse spaces (work area, event space, lounges, etc.) encourage users to explore the space
Water Calculations
Average Rainfall = 26.47 inches/year
Roof Area = 16,943 sq ft
Green Roof Area = 70% of 16,943 =
Conversion Factor = 0.62
Roof Efficiency = 0.98
Calculation: (26.47)×(16,943)×(0.62)×(0.98)=272,091.8 gallons/year
Residents = 52
Per Capita Usage = 60 gallons/day
Calculation: 52×60=3,120gallons/day
3,120×365=1,138,800 gallons/year
Redirected Graywater (24%)=273,312 gallons/year
Graywater to Be Stored: 865,488gallons/year
To fit within the underground space constraint: Combine roof collection (12,126.4 cubic feet) and residential graywater (115,712.8 cubic feet): 12,126.4+115,712.8=127,839.2cubic feet
If using one tank, dimensions could be:
Width = 50 ft, Length = 50 ft, Height = 10 ft 50×50×10=25,000cubic feet
5 tanks would be required to meet the
127,839.2 cubic feet capacity
cost-effective mass timber provides structural efficiency, aesthetic quality, and environmental benefits
space for solar panels or other renewable energy sources

spaces designed with future adaptability in mind
Wellbeing
Resources
Locally sourced materials, such as reclaimed wood and repurposed brick, minimize transportation costs and support the local economy
passive heating, cooling, and lighting techniques like strategic window placement for natural daylighting and shading devices minimize cooling loads
private gym encourages physical activity, which is critical for mental and physical health a farm-to-table concept cafe could offer diverse menu options, reinforcing healthy lifestyles
large windows provide natural light and views of green spaces, promoting mental and emotional well-being
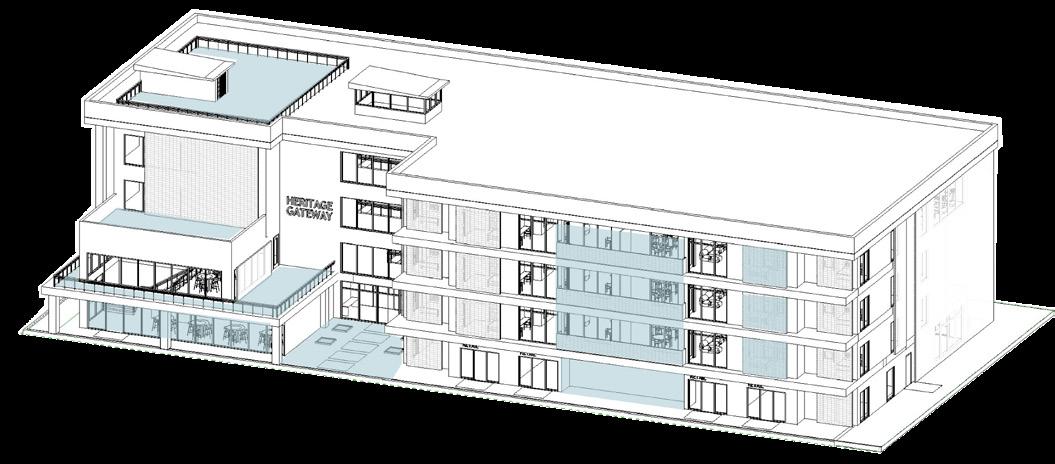
community gardens, reintroducing the alleyway to the west, and outdoor seating areas encourage residents to spend time in nature and engage in physical activity.
The use of non-toxic, low-VOC materials ensures healthier indoor environments
durable materials used to reduce maintenance needs
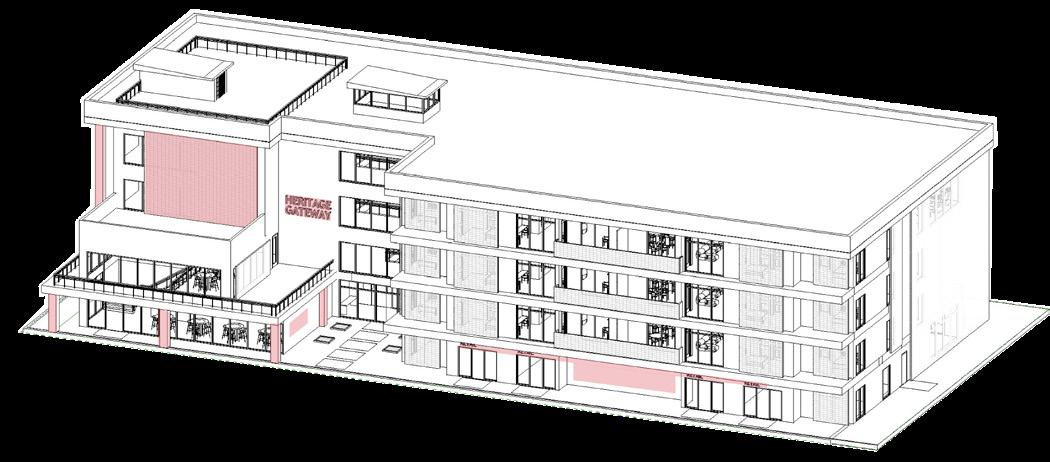
structural elements and facade can withstand severe weather informational signage placed both inside and outside near business entrances and apartment doorways, combines educational and interactive elements, clear wayfinding, and cohesive branding to foster discovery
bike storage promotes active transportation and reduces reliance on cars, contributing to both physical well-being and environmental sustainability
Shading devices, high-performance insulation, and ceiling fans enhance thermal comfort while reducing energy usage.
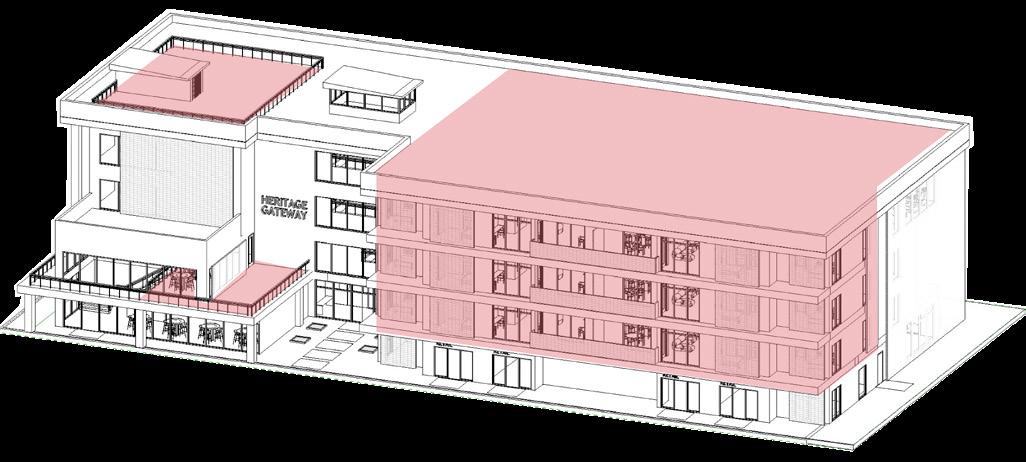
A variety of open spaces, gardens, and recreational areas invite users to explore different environments, from quiet retreats to active, social spaces.
multipurpose or reconfigurable spaces that can change over time to meet different needs
modular apartment design for easy upgrade/ expansion

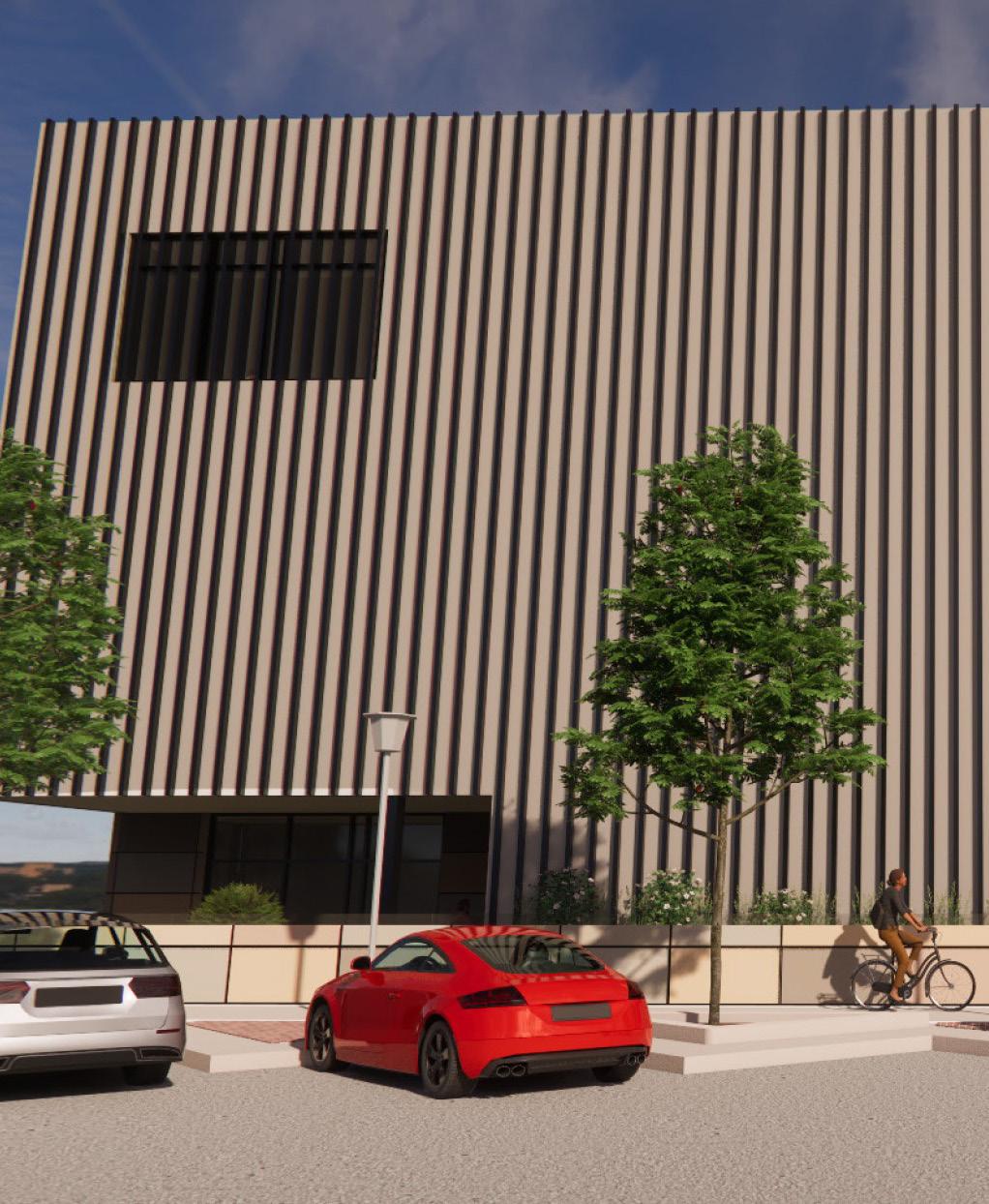

Nexus is a project where health, fitness, and community converge in downtown Lawrence and offers a vibrant, interconnected space that fosters holistic well-being through exercise spaces, healthcare and spa services, and inviting public areas. The building’s design draws inspiration from the surrounding pathways—sidewalks to the west and south, and a street alley to the east—that guide movement around the site, shaping the flow of the building’s interior spaces. Just as these pathways facilitate navigation through the urban environment, Nexus incorporates clear, intuitive pathways within the building that connect different areas to each other and the outdoors, enhancing wayfinding and encouraging exploration. The design also organizes each level based on the required privacy, with public, communal spaces on the ground floor and more private/members-only areas on the upper levels. This spatial arrangement mirrors the site’s pathways, where proximity to the street or alley determines the level of accessibility and interaction, ensuring that Nexus provides a balanced environment for social engagement and personal retreat.
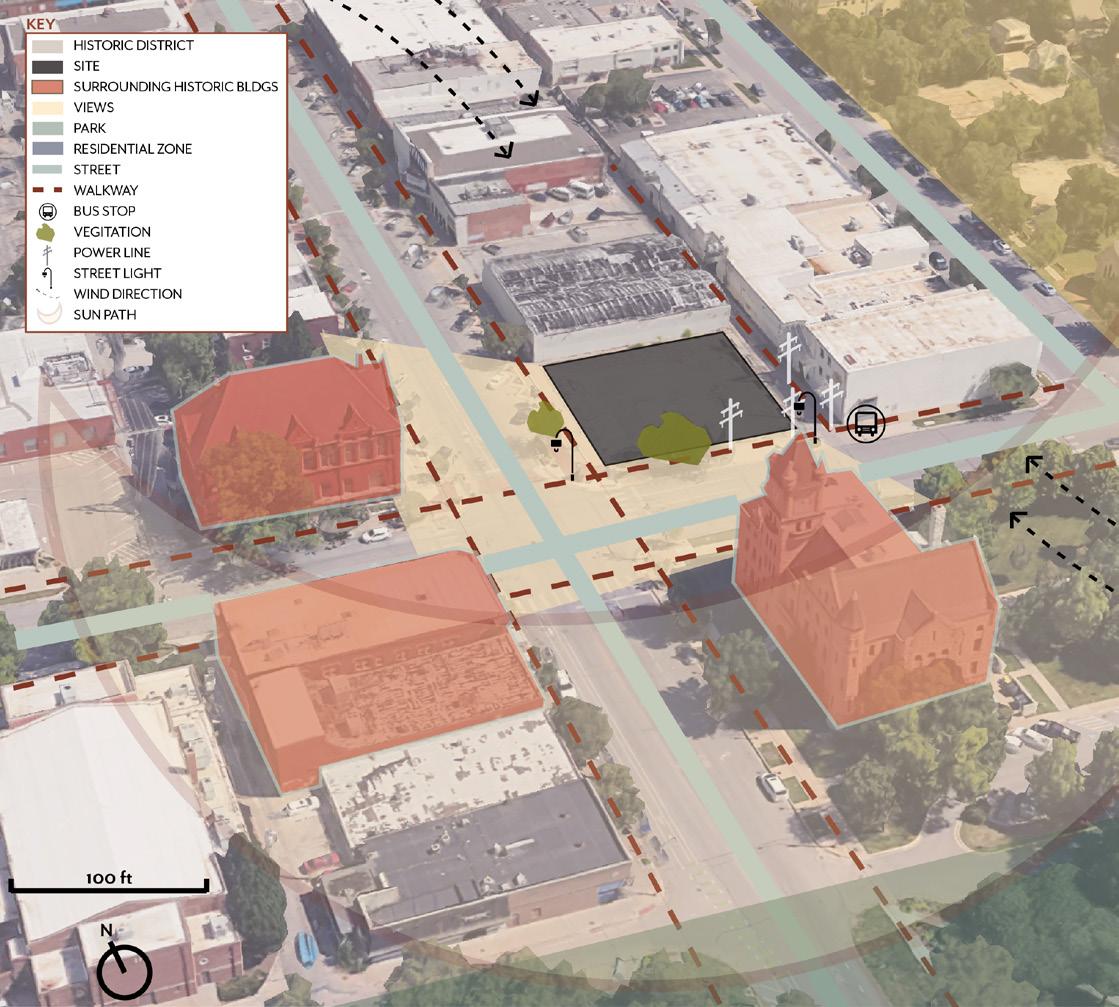
The site for our studio project is at the corner of 11th and Massachusetts St. in Lawrence, KS, within the Downtown Lawrence Historic District, known for its well-preserved 19thcentury architecture. Our project involves designing a health and wellness facility for the community, incorporating therapy spaces, public retail, and a members-only gym. The site’s north-south orientation is ideal for maximizing solar access, particularly on the south facade, which can benefit from solar gain in winter with appropriate shading devices for summer. Because this building will be utilized by the local community, the site context analysis includes other buildings with
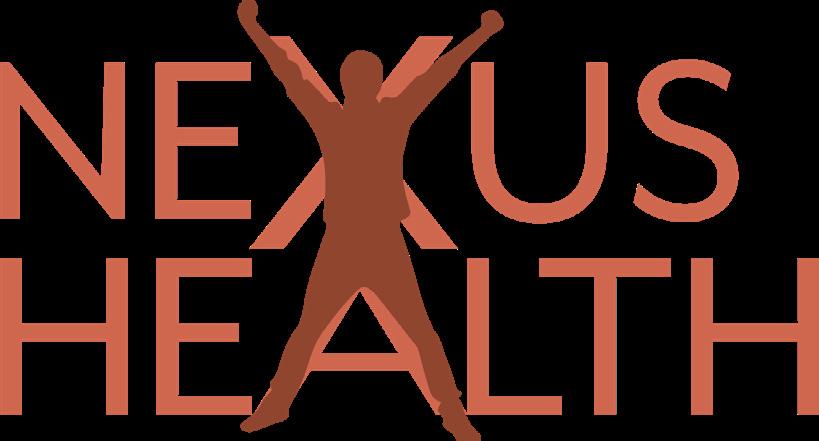




similar user groups such as retail and entertainment spaces, parks, and restaurants. Surrounding landmarks include the Watkins Museum to the west, the J.E. Stubbs Building to the southwest, and the Douglas County Courthouse to the south. Sidewalks border the site to the west and south, with a street alley to the east, and a bus stop and two linden trees are to the south. Sounds range from the ambiance of shops and cultural sites to occasional traffic noise, while smells shift from appealing restaurant aromas to less pleasant odors from the dumpsters in the east alley.

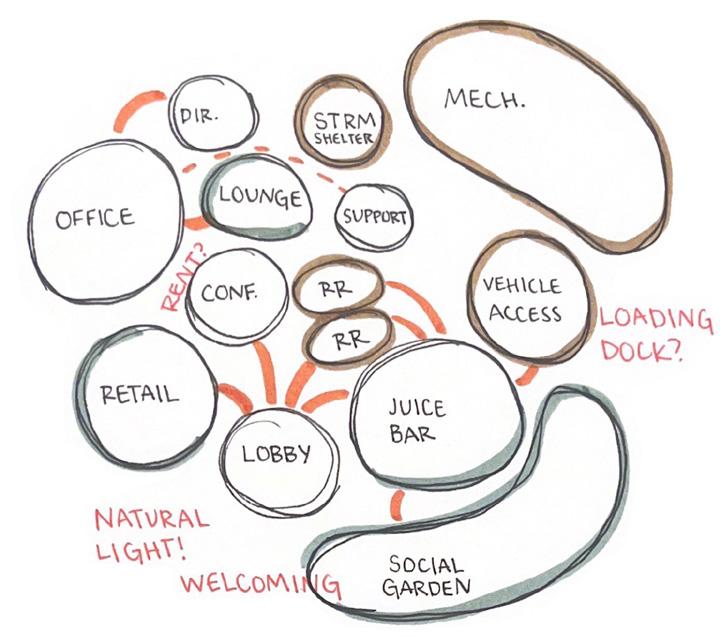
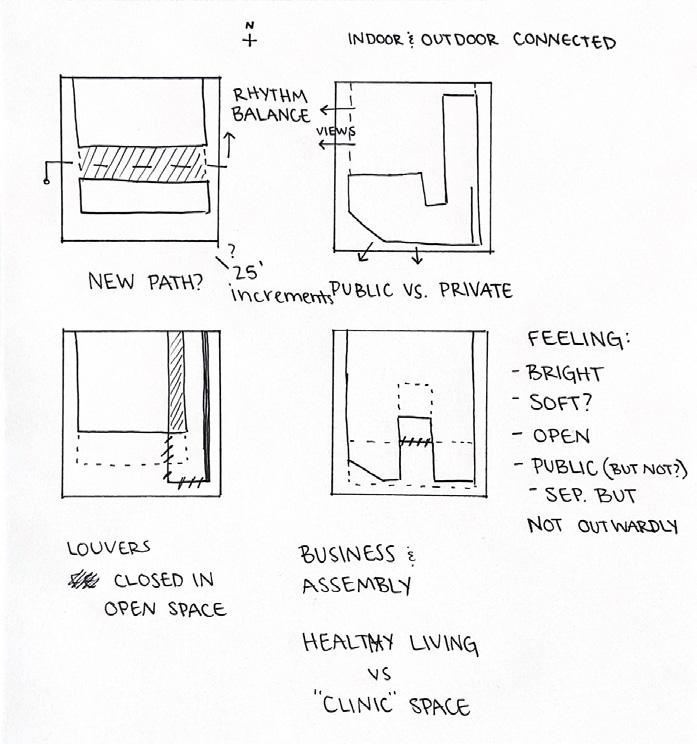

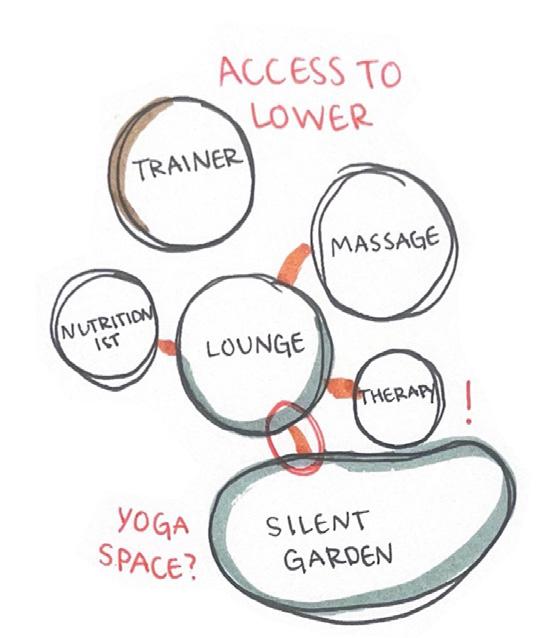
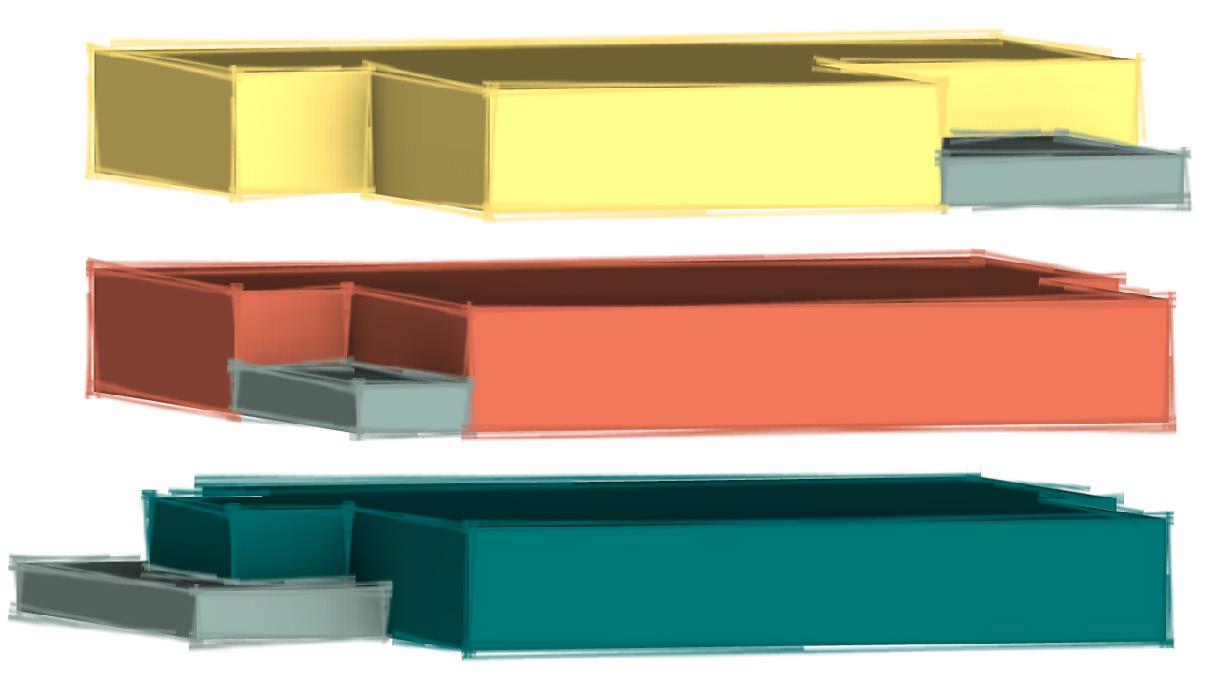






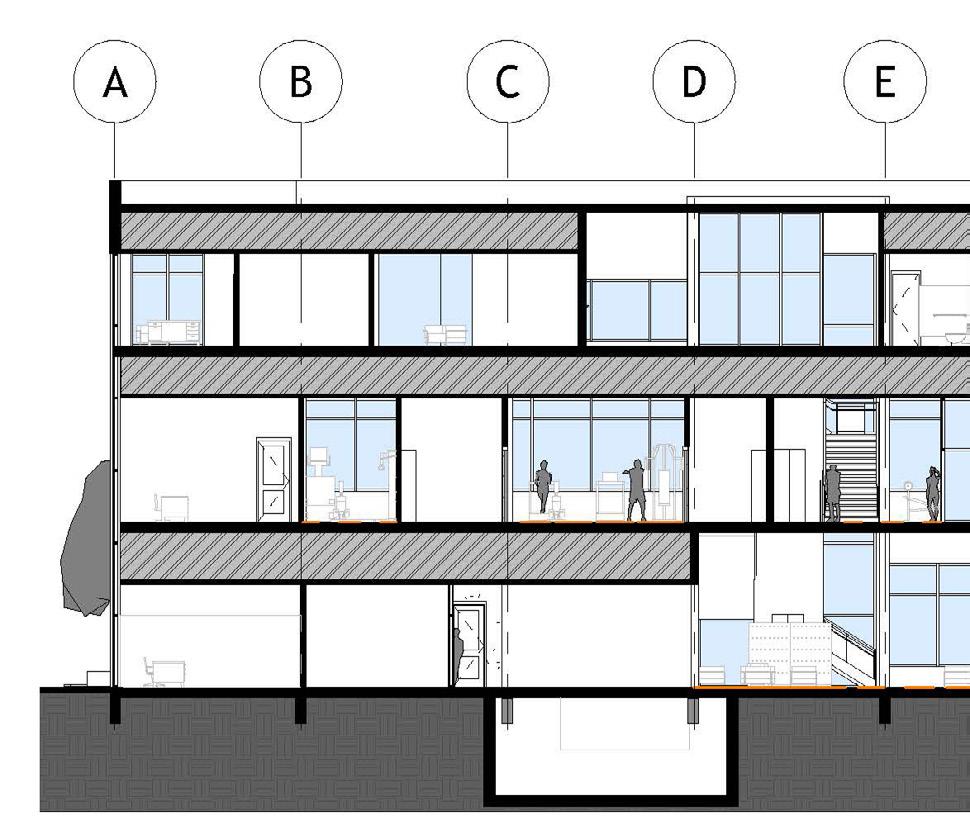



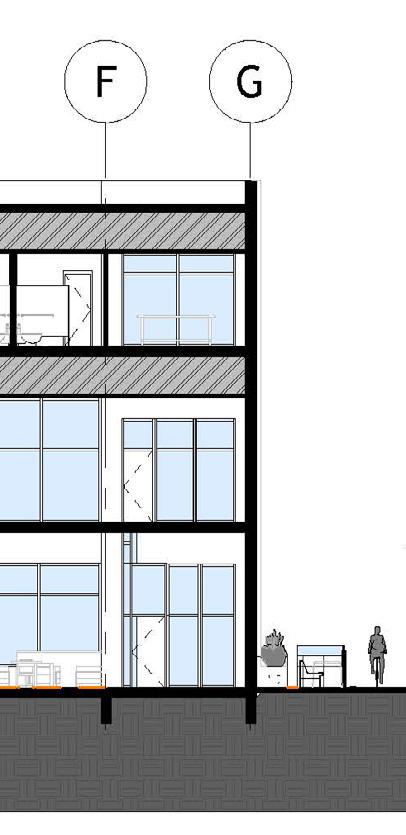


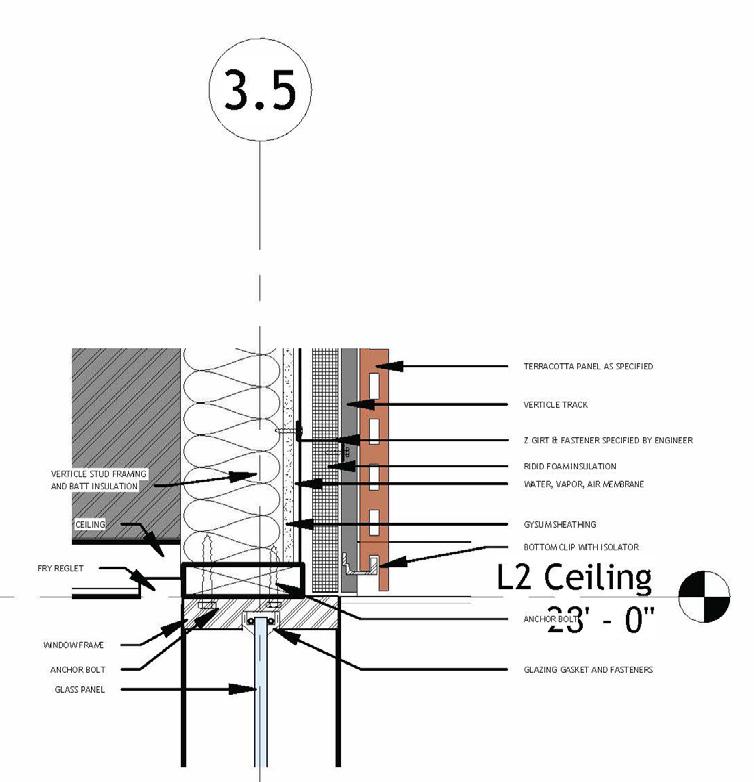
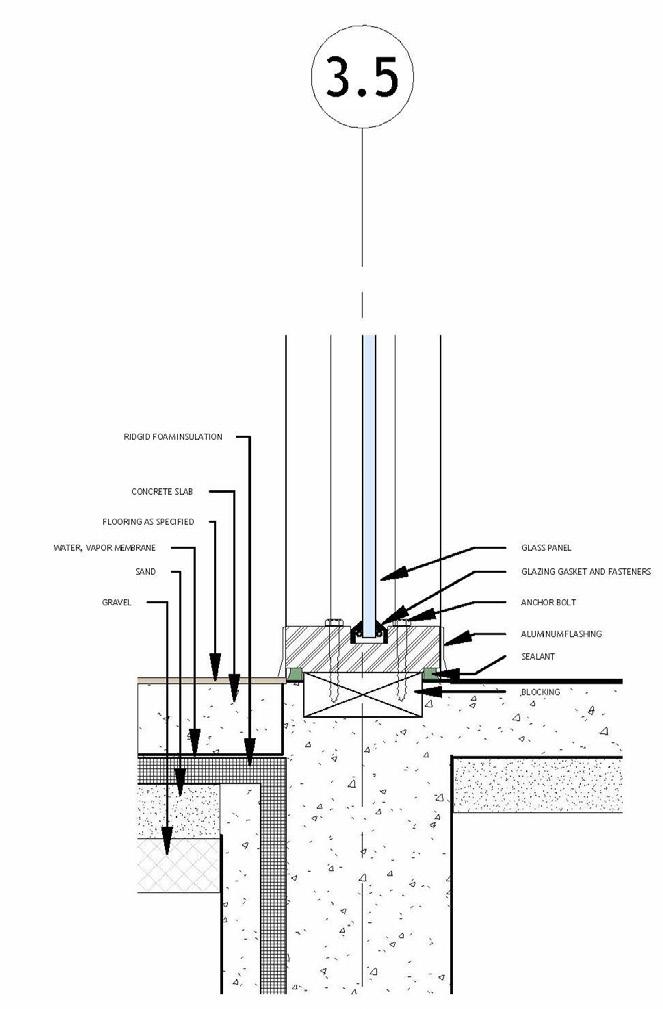
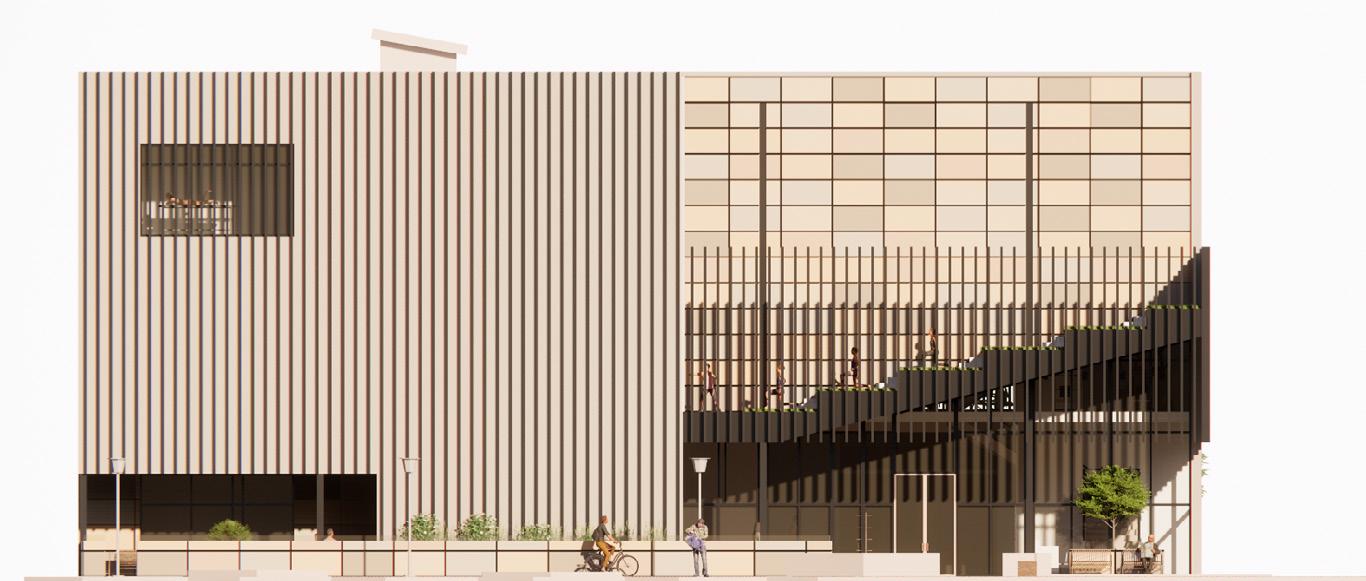

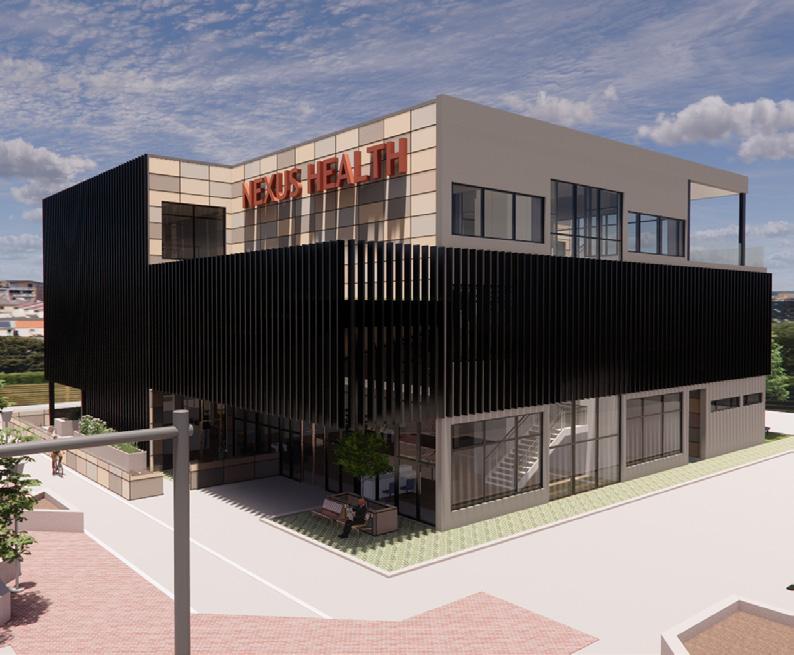

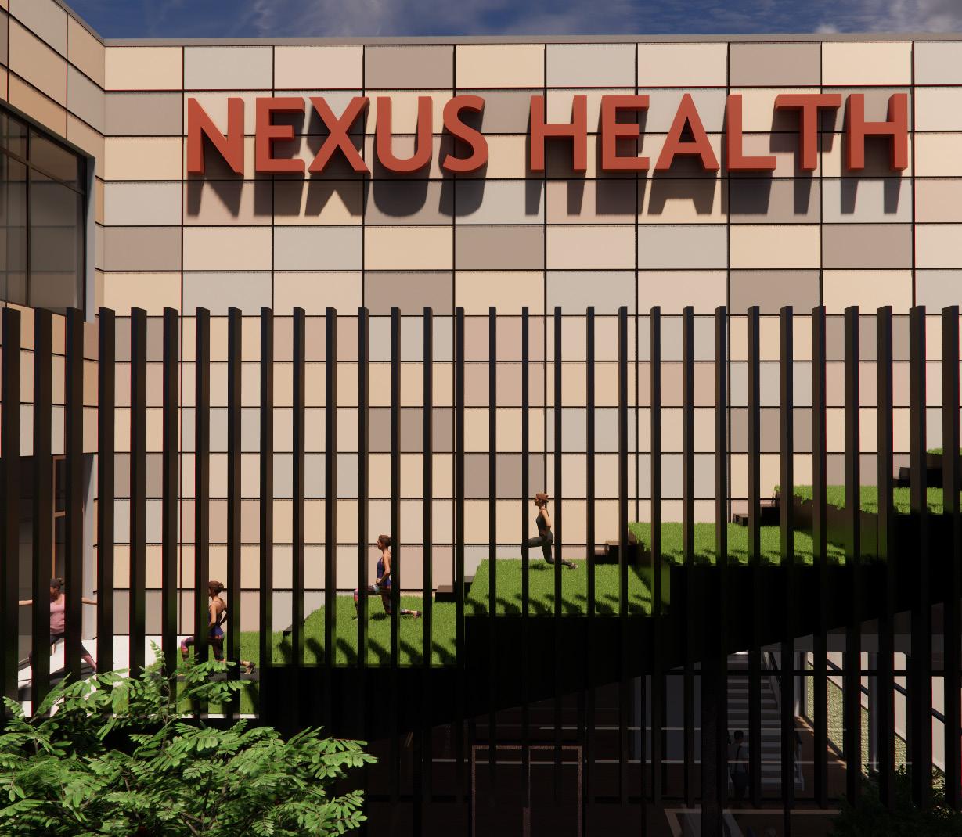
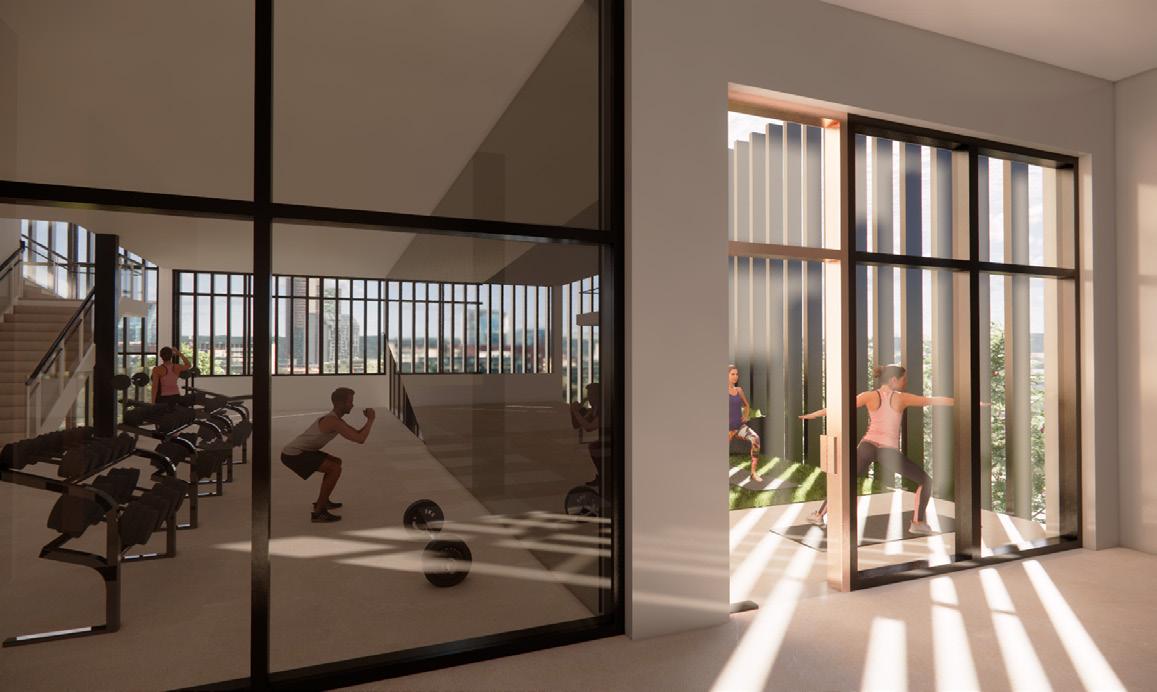
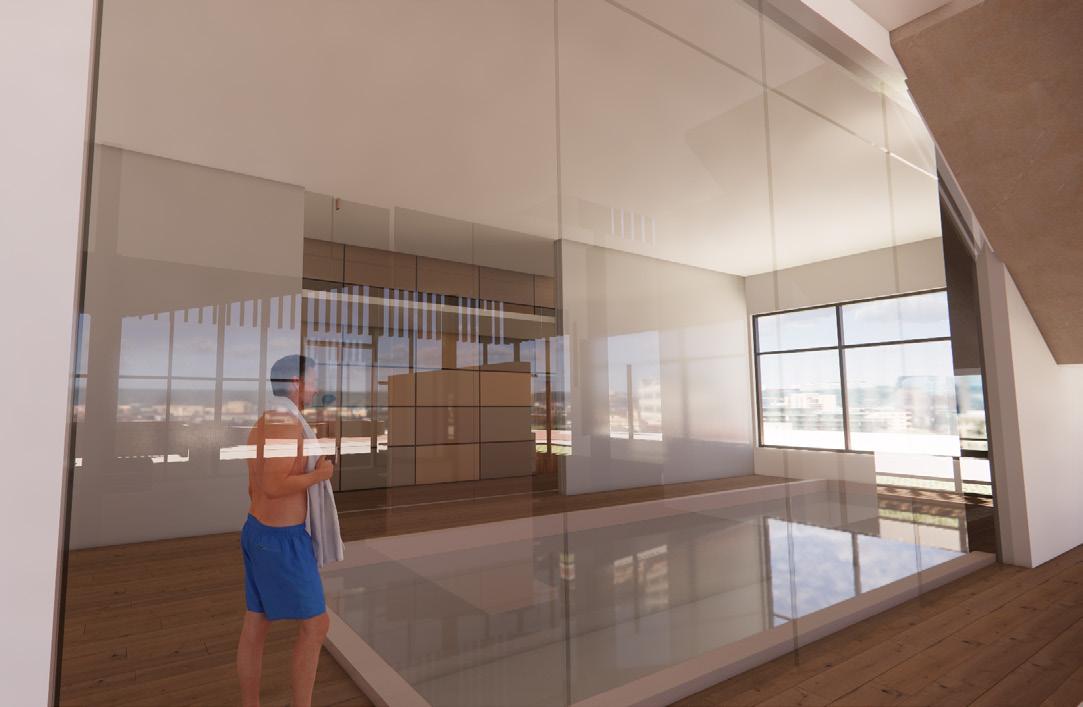


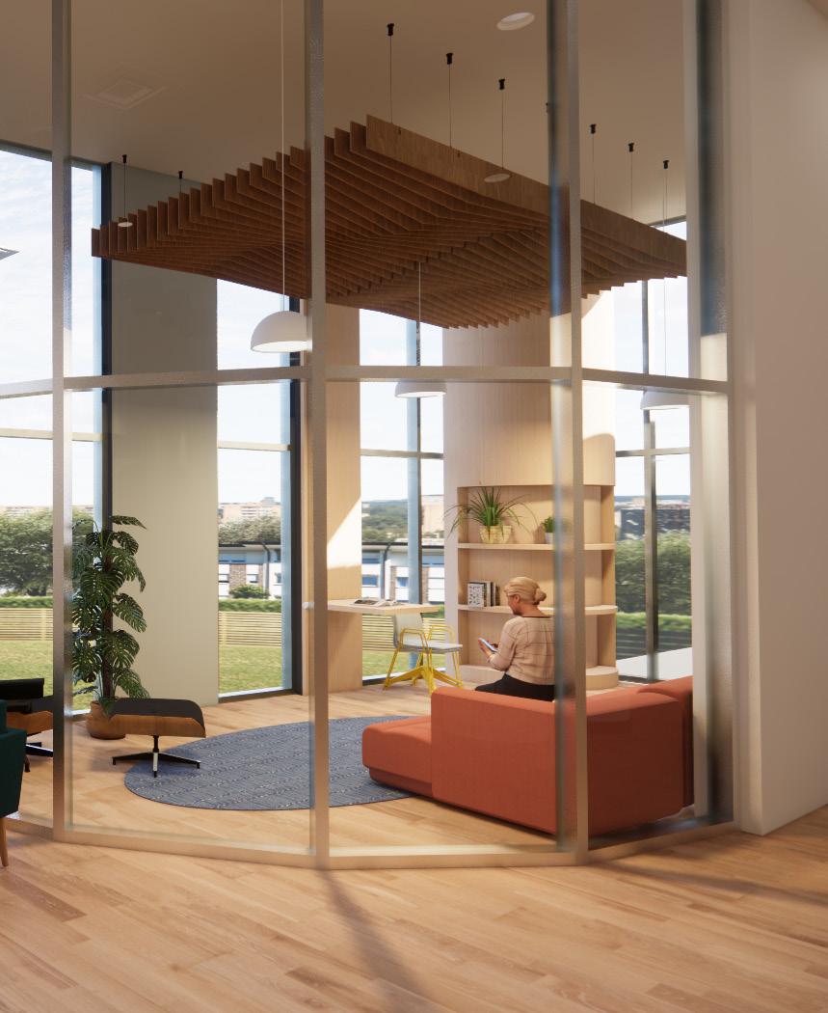
I needed to create a vibrant, user-centered interior environment that encourages and facilitates social interactions and engaging activities among mildly cognitively impaired elderly with Alzheimer’s Disease. It was very critical that the design reflects a non-institutional ambiance. These expectations are all based on design research data that show that non-institutional type interior design significantly helps elderly populations with Alzheimer’s Disease. As a result, the Client will see the interior design of this facility incorporates state of the art design features that heavily draw from the most recent, cutting-edge research on designing for Alzheimer’s and Dementia and all design decisions are based only on research evidence.
Right now, there’s an estimated 6.5 million Americans with Alzheimer’s, and due to a higher life expectancy, the number is growing.
Alzheimer’s is a brain disease that causes problems with memory, thinking, and behavior.
How is it caused?
The disease is caused by an abnormal build up of proteins in and around brain cells. Over time the brain cells die and the brain shrinks.
Some symptoms of Alzheimer’s include; memory lapses, mood changes, disorientation, problems speaking, and problems with depth perception. Problems eating, incontinence, and serious problems with long and short term memory come with more severe Alzheimer’s.
Inspired by the human brain, the design of Vivacity Memory Care Center focuses on the flow and energy of each space. The facility’s organic layout and well arranged activity and rest areas allow for a focus on psychological health and living a meaningful, functioning life.
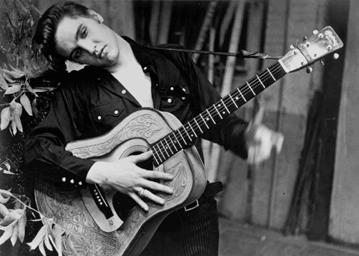
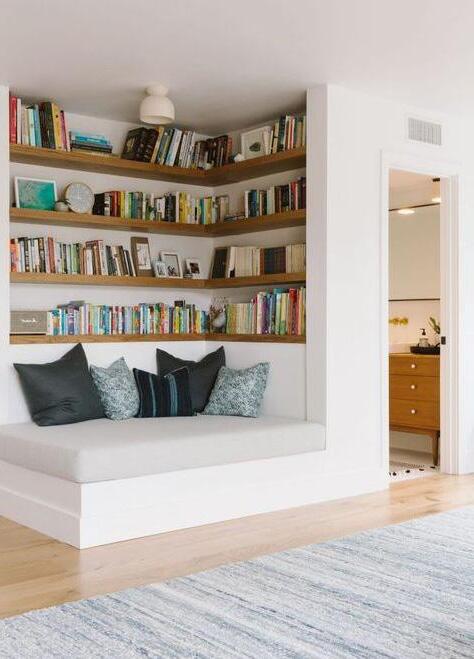

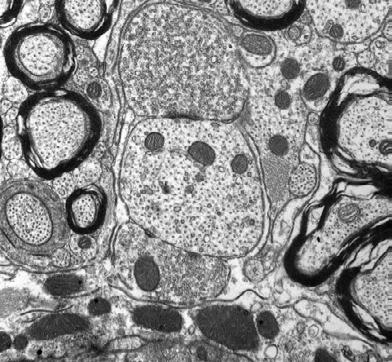
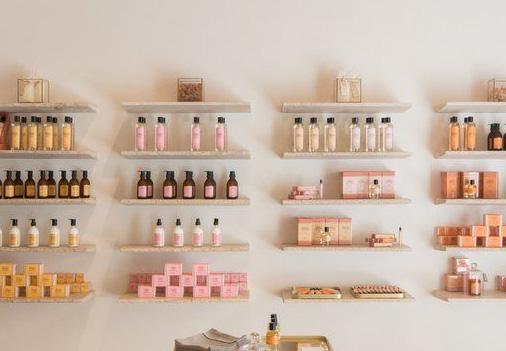

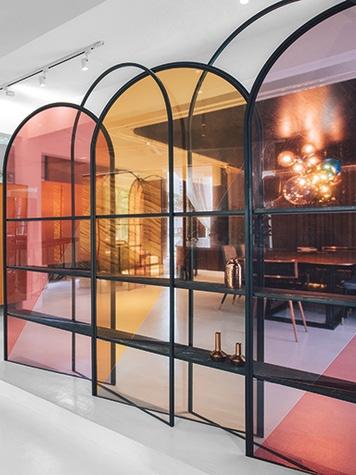
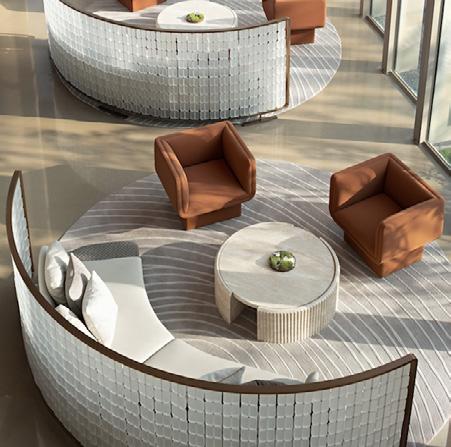

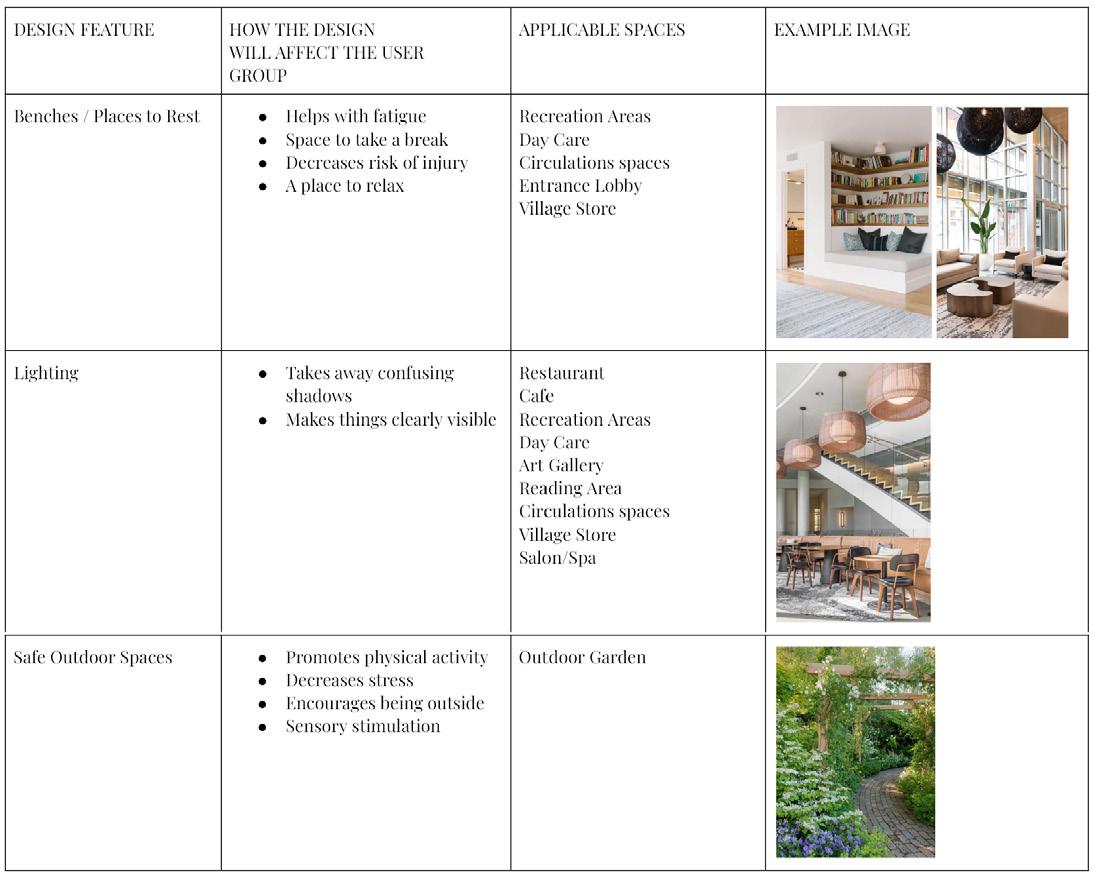

Imp or t ant
D esirable
Ne ga tive
Primar y
Secondary
Ter tiary
Entrance /L obby
Re c Are as
Re st auran t
Cafe
Sa lon/ Sp a
Re ading Nook # 1
Re ading Nook # 2
Re ading Nook # 3
Ar t G a lle ry
Movie Th ea ter
D ay Car e
Senso ry G arden
Res troom s
St orage
Adjacency Matrix


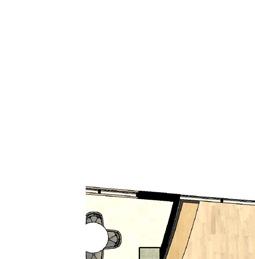


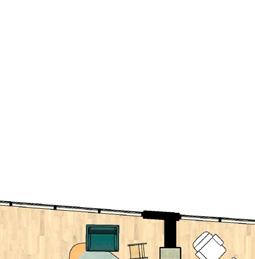


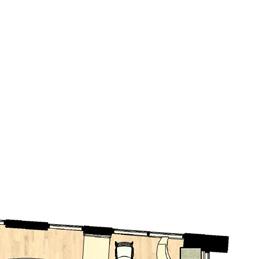




















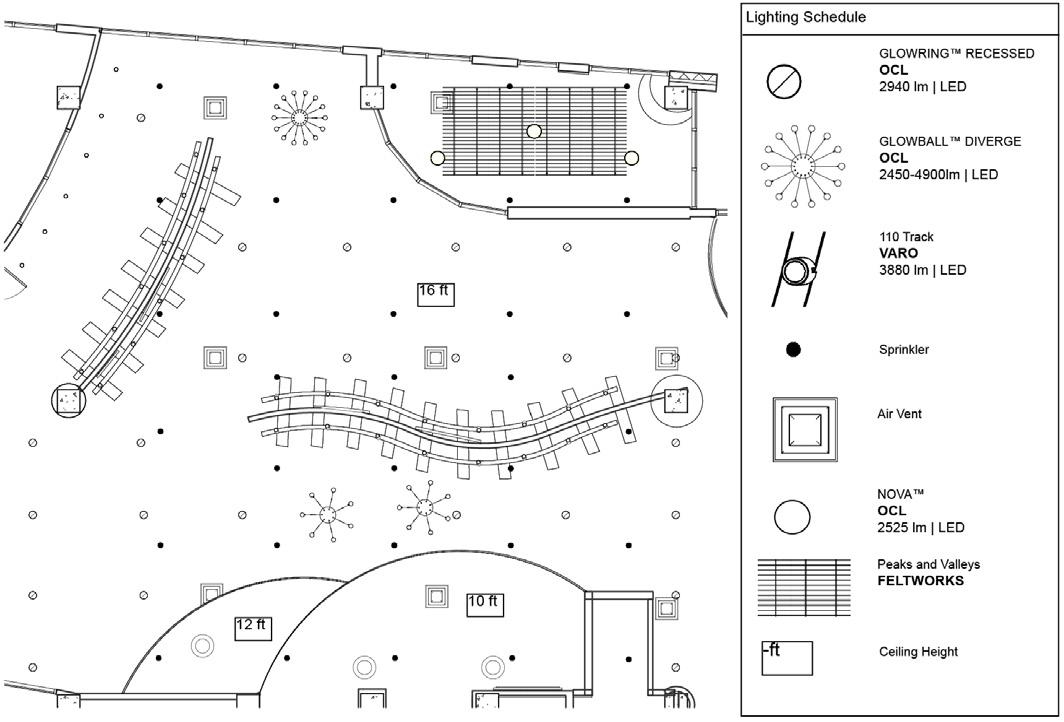

Reflected Ceiling Plan

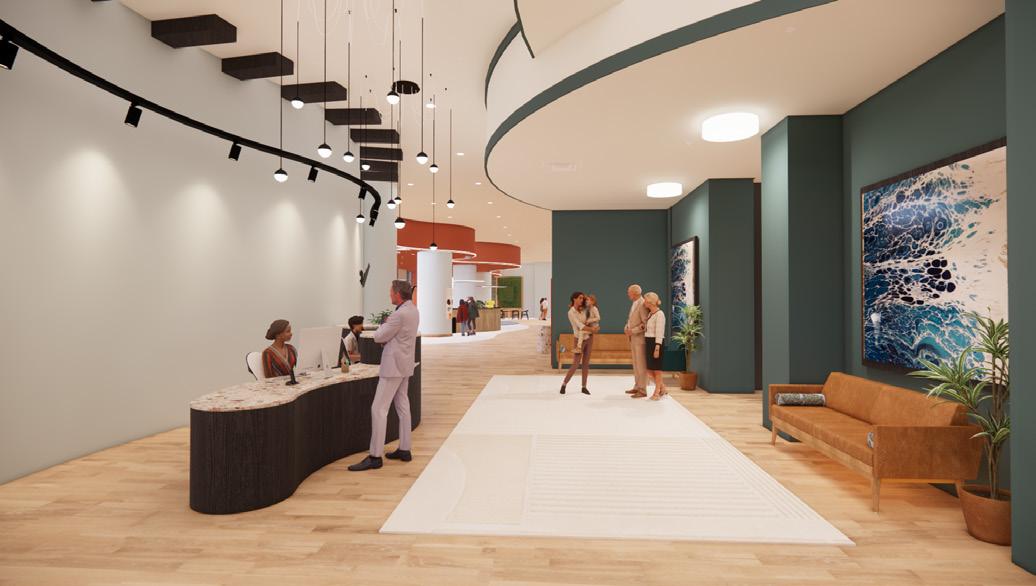

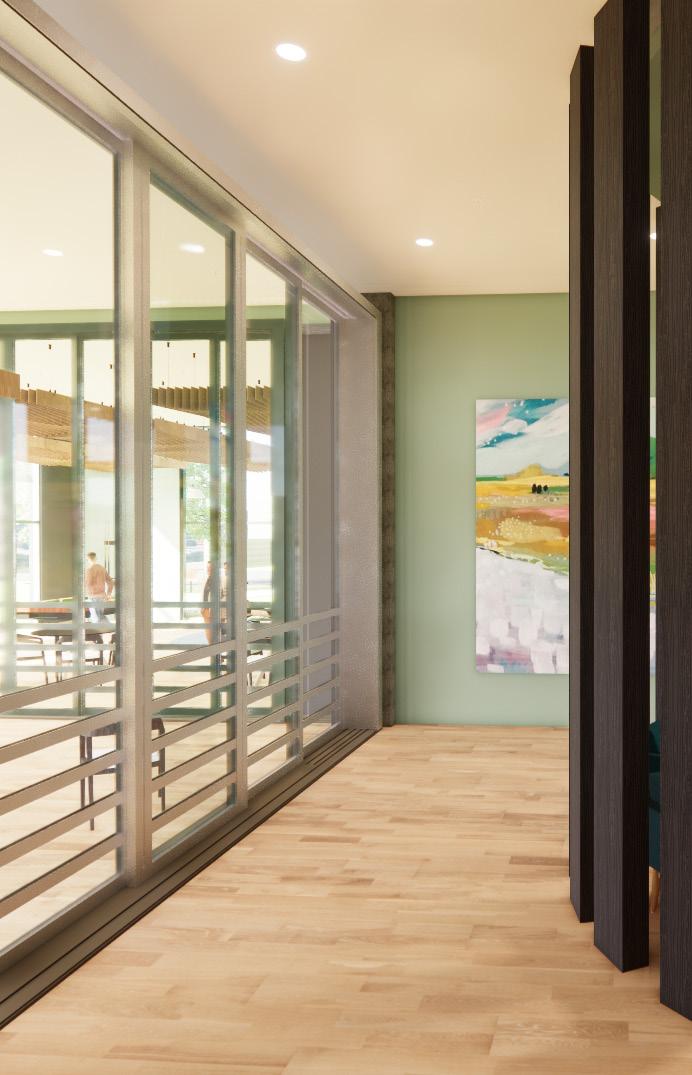
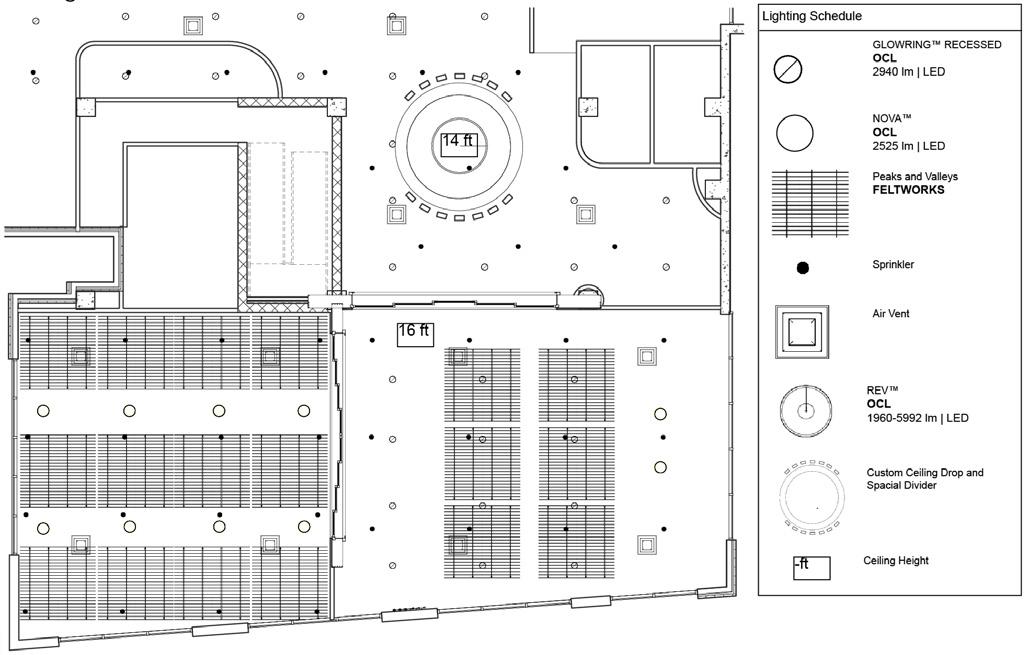

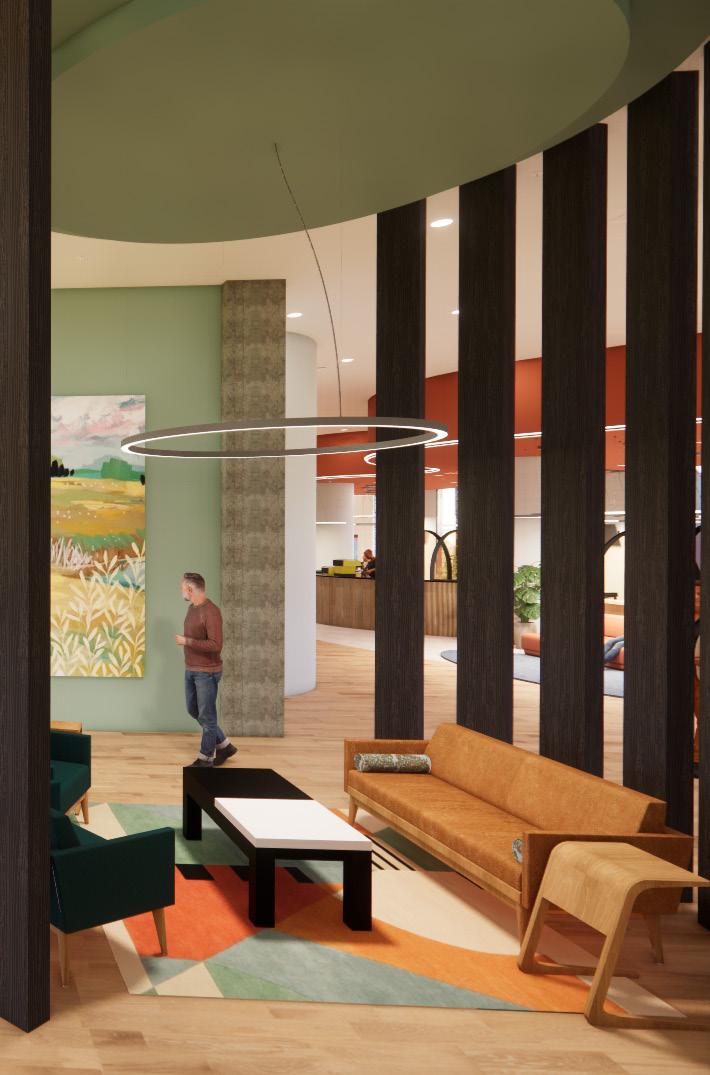
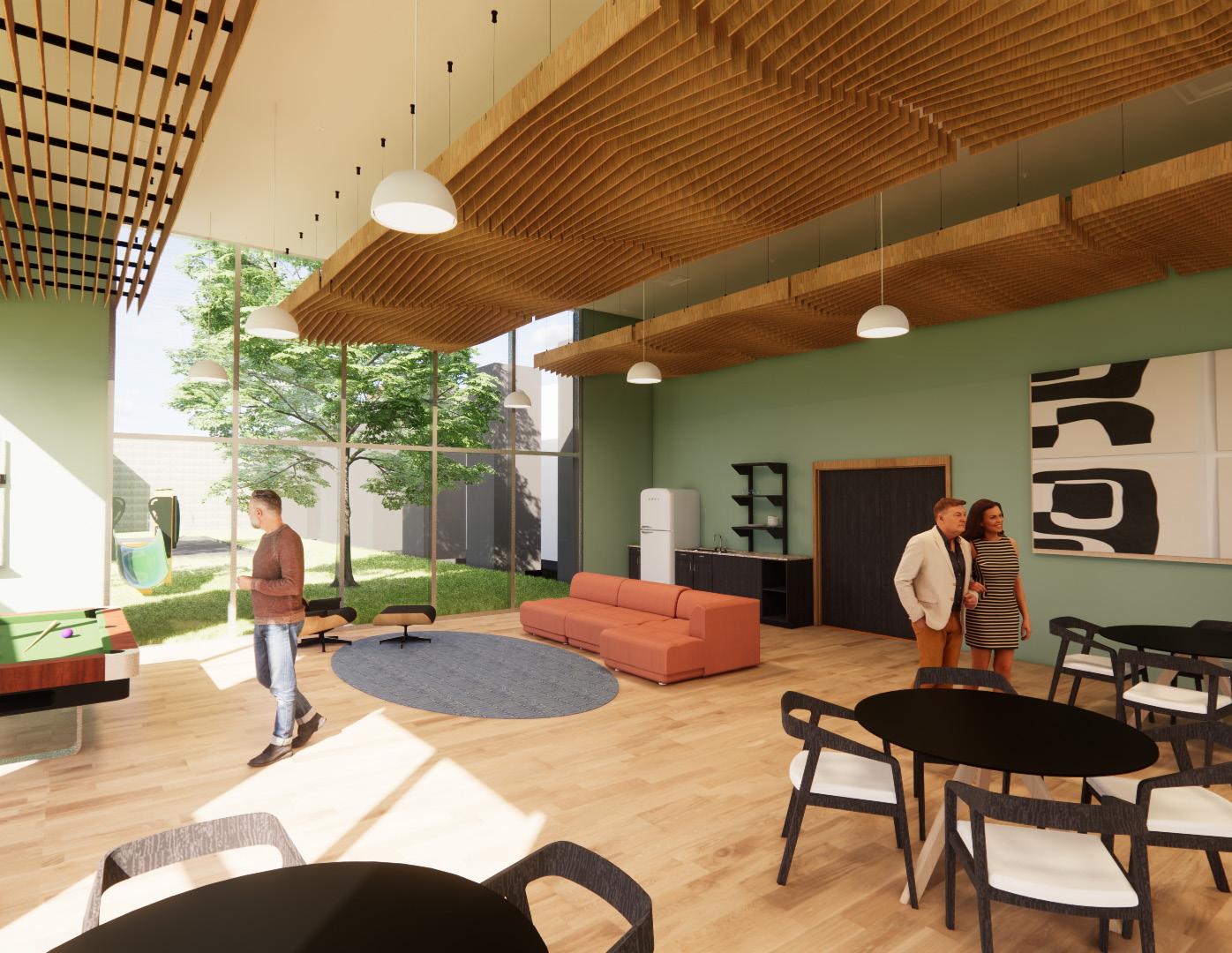
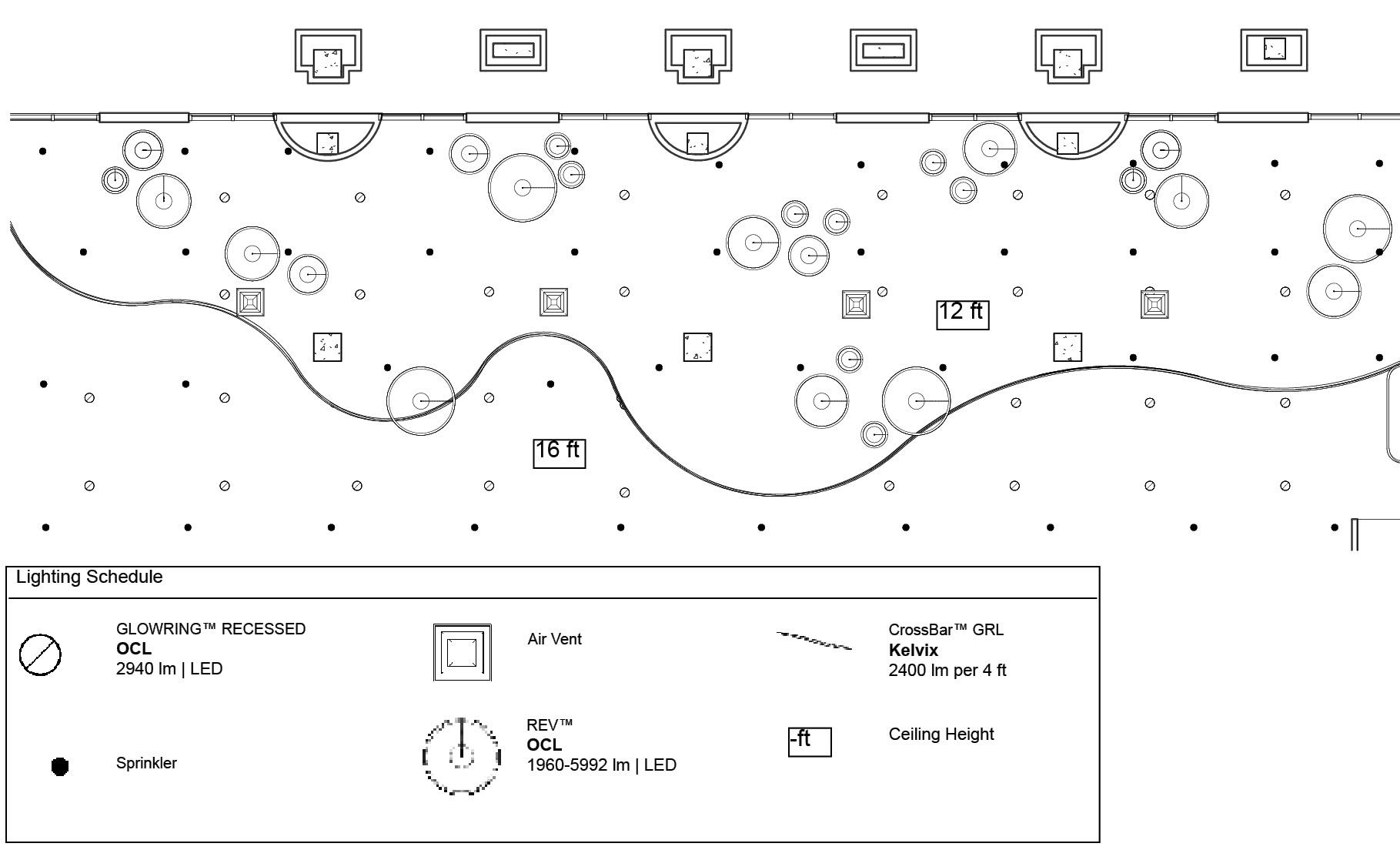
Reflected Ceiling Plan
Lighting

GLOWRING™ RECESSED
OCL
2940 lm | LED
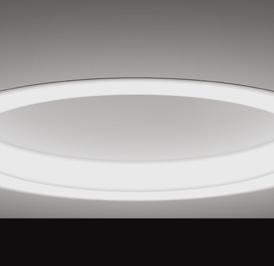
GLOWRING™ RECESSED
OCL
2940 lm | LED

CrossBar™ GRL Kelvix 2400 lm per 4 ft
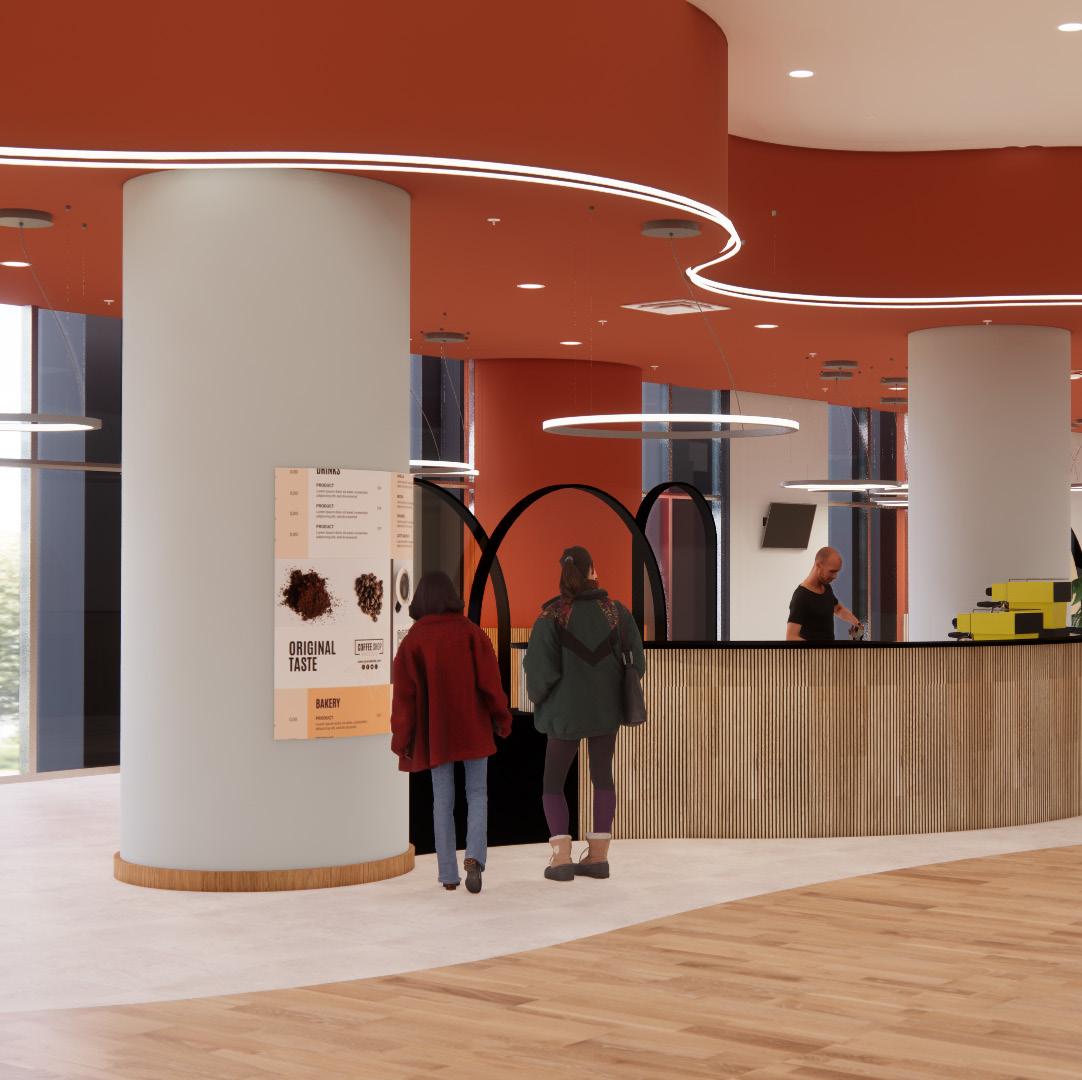

Pennywise Sherwin-Williams
SuperPaint® with Air Purifying Technology
Environmental Benefits: This paint is low emitting.
Certificates & Standards:
Environmental Product Declaration (EPD), GREENGUARD Gold, CDPH / CHPS 01350
Compliant, Ozone Transport Commission (OTC) Phase II Compliant, CARB Compliant, S.C.A.Q.M.D. Compliant, MPI® Certified
LEED: LEED v4.1 Emissions, LEED v4.1 VOC

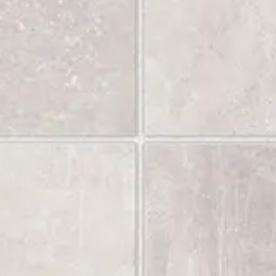
Art Select Karndean Designflooring
Environmental Benefits: Product is free of phthalates and is low emitting. Produced in an ISO 9001 and ISO 14001 facility.
Certificates & Standards: CDPH / CHPS 01350 Compliant, Environmental Product Declaration (EPD), GreenTag Certified, SCS Global FloorScore Certified

Pressed Glass 3Form
Environmental Benefits: 3form partners with The Bonneville Environmental Foundation and Blue Sky to partially offset its operational and travel emssions.
Certificates & Standards: Certified for use in safety glazing applications.
GREENGUARD Gold certified.

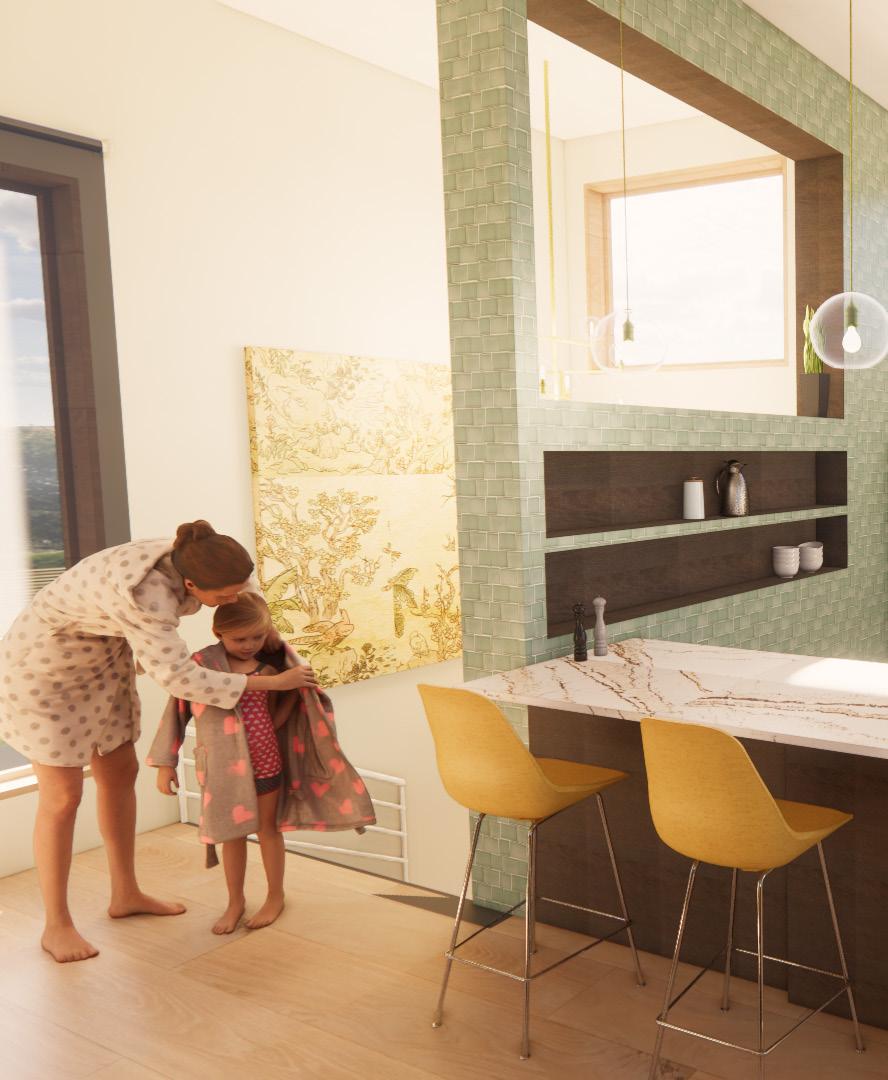

A classmate and I designed a sustainable smart home fit for a homeless family in Kansas City Kansas. We researched the challenge and then designed to accommodate it applying human factors, sustainable design, and smart technology. The home was designed to be LEED certified as well as to provide a safe, low cost housing option for a family coming out of homelessness.

53% OF HOMELESS MOTHERS DO NOT HAVE A HIGH SCHOOL DIPLOMA
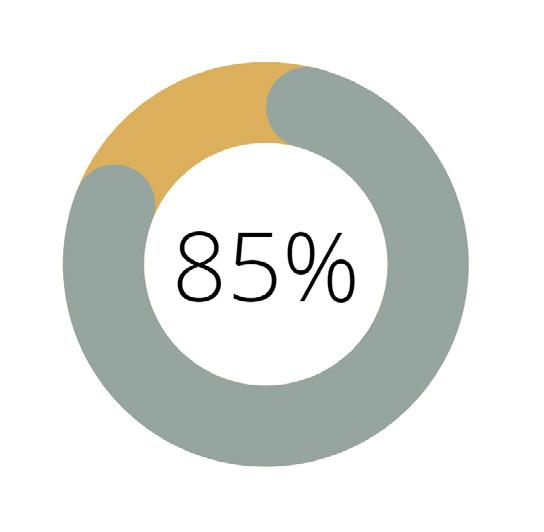
85% OF HOMELESS CHILDREN HAVE BEEN EXPOSED TO A SERIOUS VIOLENT EVENT
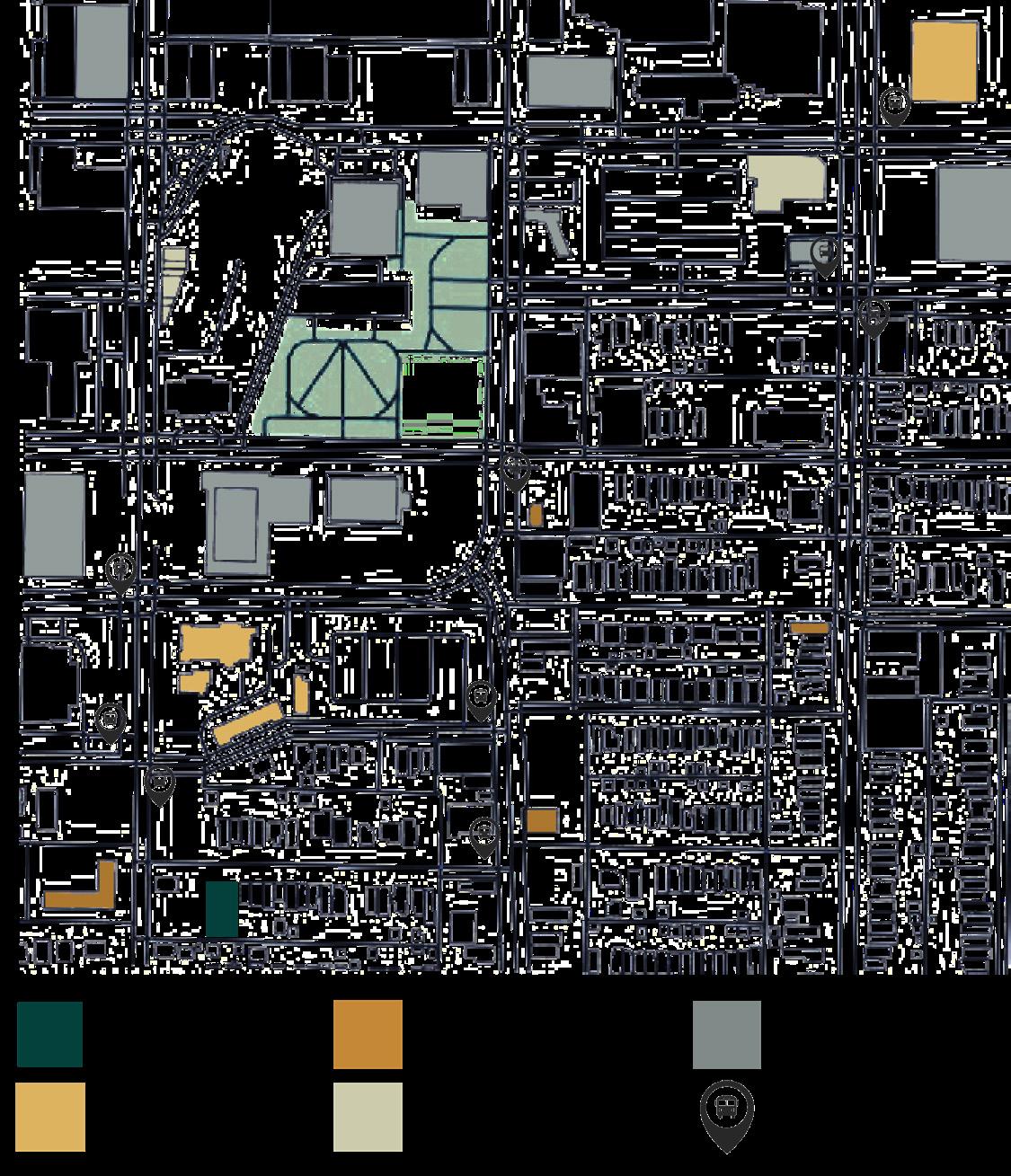

The Johnson’s have been struggling with homelessness for months after Jessica was a victim of domestic violence in their home. She and her children have been bouncing between homeless shelters, her car, and friend’s homes. She struggles with finding a permanent place to stay due to low funds from having to pay for some type of childcare while working at a local grocery store at minimum wage.

This smart home incorporates materials and elements that aren’t overwhelming and flashy as well as an emphasizes balance between connection and privacy. People living in this smart home will be connected through spaces designed for social time, as well as rooms that are literally connected together through a wrap around deck on the second level. There are multiple outdoor spaces designed to connect the residents of the home to the outside.
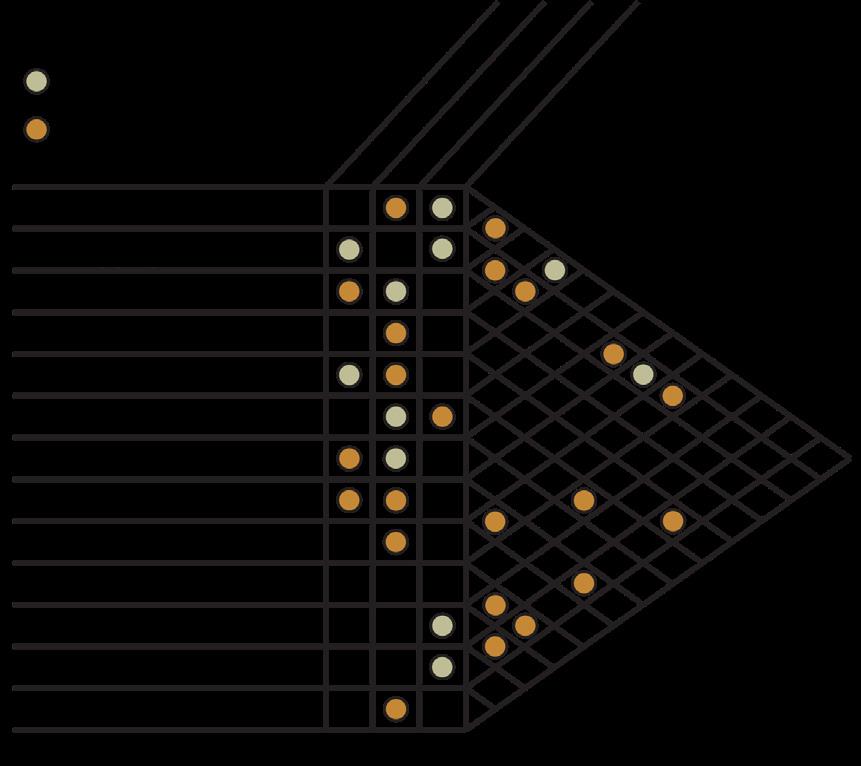
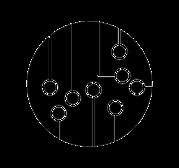

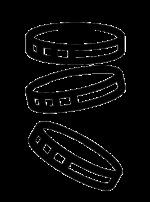

INCLUDE SUSTAINABLE MATERIALS AND SMART TECHNOLOGY
DESIGNED FOR A FAMILY & SAFE FOR CHILDREN
DESIGN FOR SOMEONE LIVING A LOW COST LIFESTYLE
COMFORTABLE COLOR SCHEME/ MATERIALS

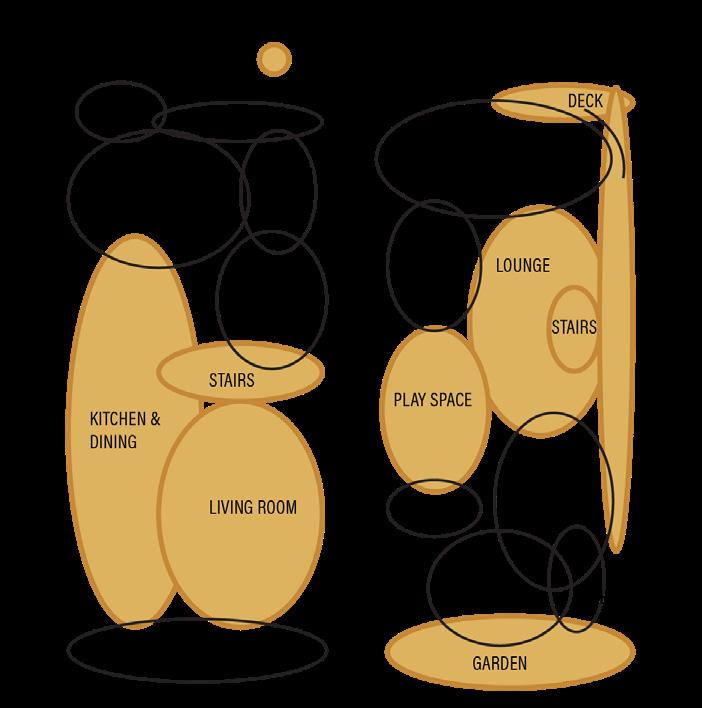

Floor Plan Level 1-3
Floor Plan Level 4




Reflected Ceiling Plan Levels 1-3
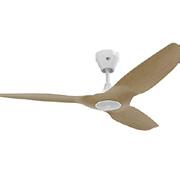
Haiku Uplight Ceiling Fan Big Ass Fans



16 dimmable LED light levels
Output of up to 1,280 lumens for versatile
lighting options
Integrates with SenseMe motion sensor
Remote, mobile app, and voice controls available
Symbol:
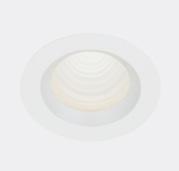
Retrofit Indirect Downlights
TECH LIGHTING
Award-winning, patent-pending innovative design
Reduced-Glare, Indirect LED General
Illumination
Symbol:
Reflected Ceiling Plan Level 4

Sedona Medium Pendant TECH LIGHTING

Fully dimmable warm LED options to create the desired ambiance
As each piece is artisan made, slight variations are an inherent part of this handblown glass fixture
Symbol:
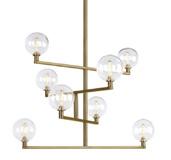
Gambit Chandelier TECH LIGHTING
Mixed materials and contrasting design elements combine for a warm contemporary design
Medium scale
Fully dimmable LED lamping options to create the desired ambiance
Symbol:











ENERGY AND ATMOSPHERE





INDOOR ENVIRONMENTAL CONTROL


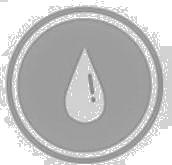


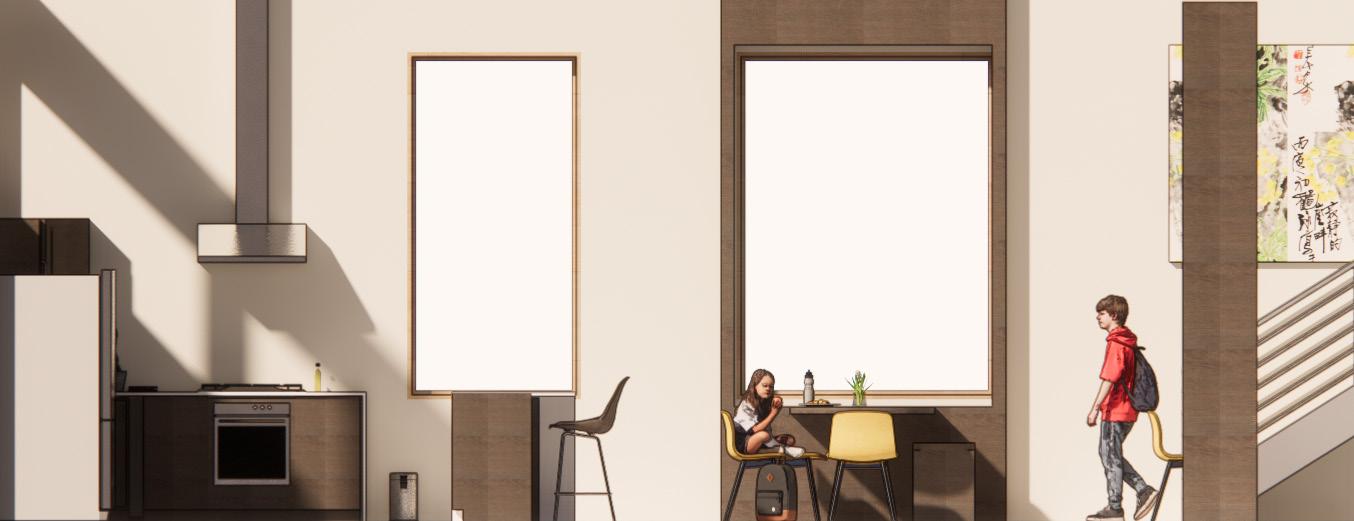

Rendering of Kitchen & Back Entrance

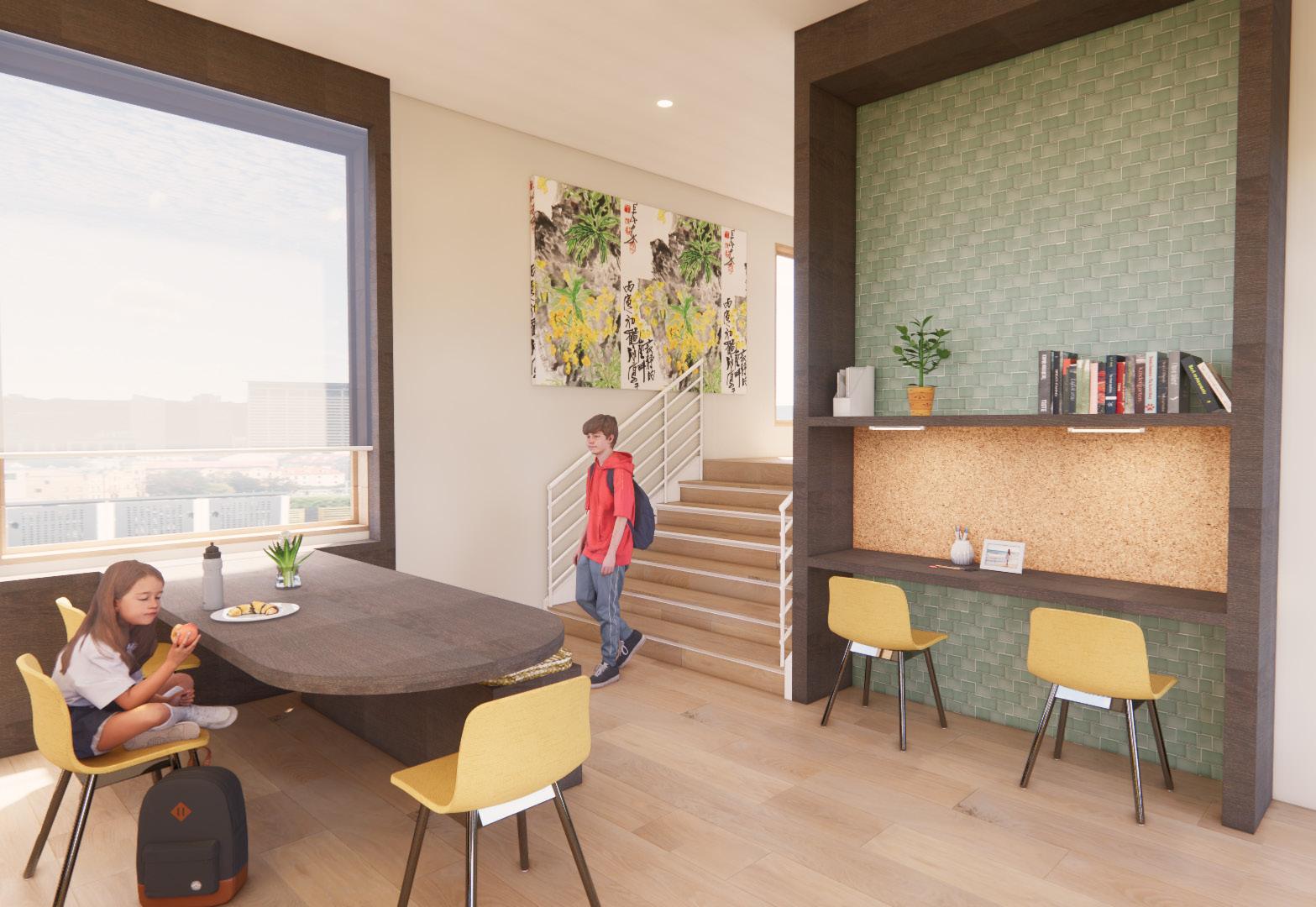
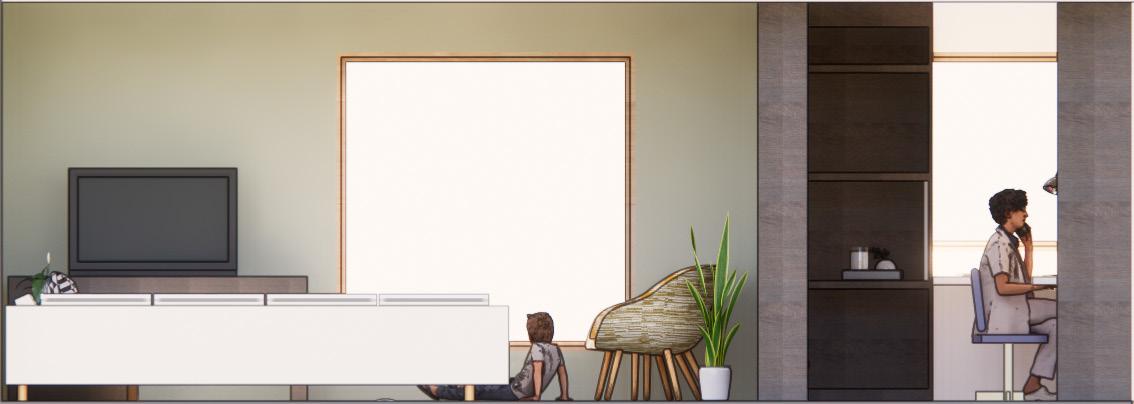
These spaces are the ones I designed to be completely open. On the first levels, if someone was standing on one end of the house, they could see completely through to the other side. Since the home is designed for a family seeking help after homelessness, connection within the space was a top priority. A natural, flowing color scheme and room separation that is not completely closed off with a slight elevation difference helped with that in this design.

Exterior Rendering
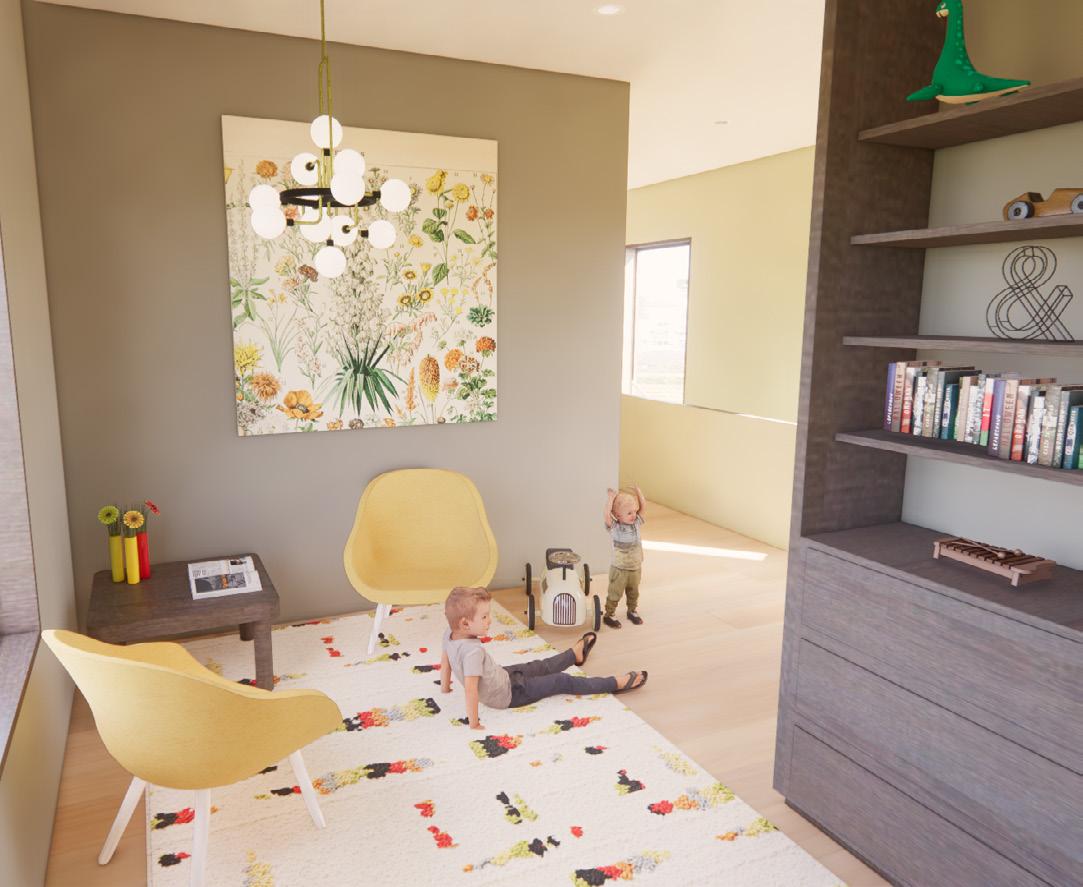
Rendering of Upstairs Lounge Space

Rendering of Kitchen With Material Labels

Amalfi Coast Fireclay Tile
Environmental Benefits: This product ships carbon neutral. Product has zero VOC’s and contains recycled content.
Certificates & Standards: Environmental Product Declaration (EPD), Health Product Declaration (HPD), LEED Compliant
LEED: MR 4.1/4.2: Recycled Content (1–2 points), MR 5.1/5.2: Regional Materials (2 points), EQ 4.2: Low-Emitting Materials (1 point)
Post-Consumer Recycled Content Percentage: >50%
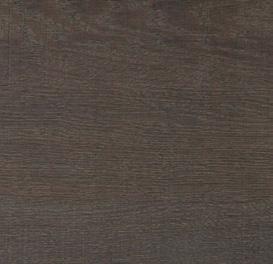
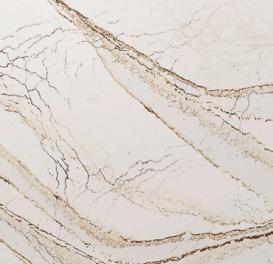


Emotions Line Veneer and Carved Finishes Porcelanosa
Environmental Benefits:
This product is a part of an ecological commitment.
Clovelly Cambria
Certificate & Standards: Greenguard, Greenguard Gold, Health Product Declaration (HPD) Open Standard, Declare Certified and Living Building Challenge (LBC) Contributes to LEED credits
Eames Molded Fiberglass
Upholstered Stool
Herman-Miller
Sahara KnollTextiles
Environmental Benefits: This product contains post-consumer recycled content. This product is low emitting.
Certificates & Standards: Clean Air Silver, Greenguard Certification, Health Product Declaration (HPD).
LEED: May contribute toward LEED credits.
Post-Consumer Recycled Content
Percentage: 63%
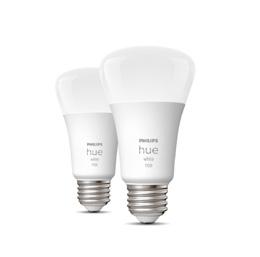
Smart Light Bulbs
Phillip’s Hue
With different types of shapes and bases, the smart bulbs can fit almost any lamp or fixture in a home — making it easy to add
throughout.

Alabaster Sherwin-Williams
SuperPaint® with Air Purifying Technology
Environmental Benefits: This paint is low emitting.
Certificates & Standards: Environmental Product Declaration (EPD), GREENGUARD Gold, CDPH / CHPS 01350 Compliant, Ozone Transport Commission (OTC) Phase II Compliant, CARB Compliant, S.C.A.Q.M.D. Compliant, MPI® Certified
LEED: LEED v4.1 Emissions, LEED v4.1 VOC
3-Door French Door Refrigerator with Family Hub™ Samsung

Samsung’s Family Hub,™ now with Alexa built-in, helps you stay connected to your family and home, whenever and wherever. Family Hub™ lets you control your Samsung smart appliances and devices, stream music, share pictures with your family, and so much more, all right from your fridge.
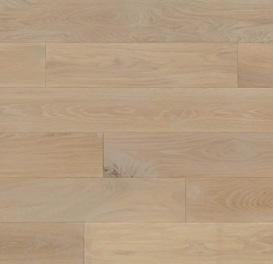

Sereno Renzi Reward Flooring
Environmental Benefits: This product is low emitting.
Certificates & Standards: SCS Global FloorScore Certification.
LEED: Can contribute to LEED points.
Motorized Light Filtering Solar Shades
SmartWings
SmartWings motorized roller shades have an integrated battery that is USB-C rechargeable, it is much more safe and applicable. Control and automate your smart shades by smartphone, smart speakers or remote.

Tavos Aliso Zandur
Environmental Benefits: Made from rapidly renewable and recycled content that is free of PVC, phthalates, halogens, and Red List chemicals. Product is low emitting.
Certificates & Standards: CDPH / CHPS 01350 Compliant
LEED: May contribute to LEED credits. Recycling Notes: Product is recyclable through Zandur take back program.
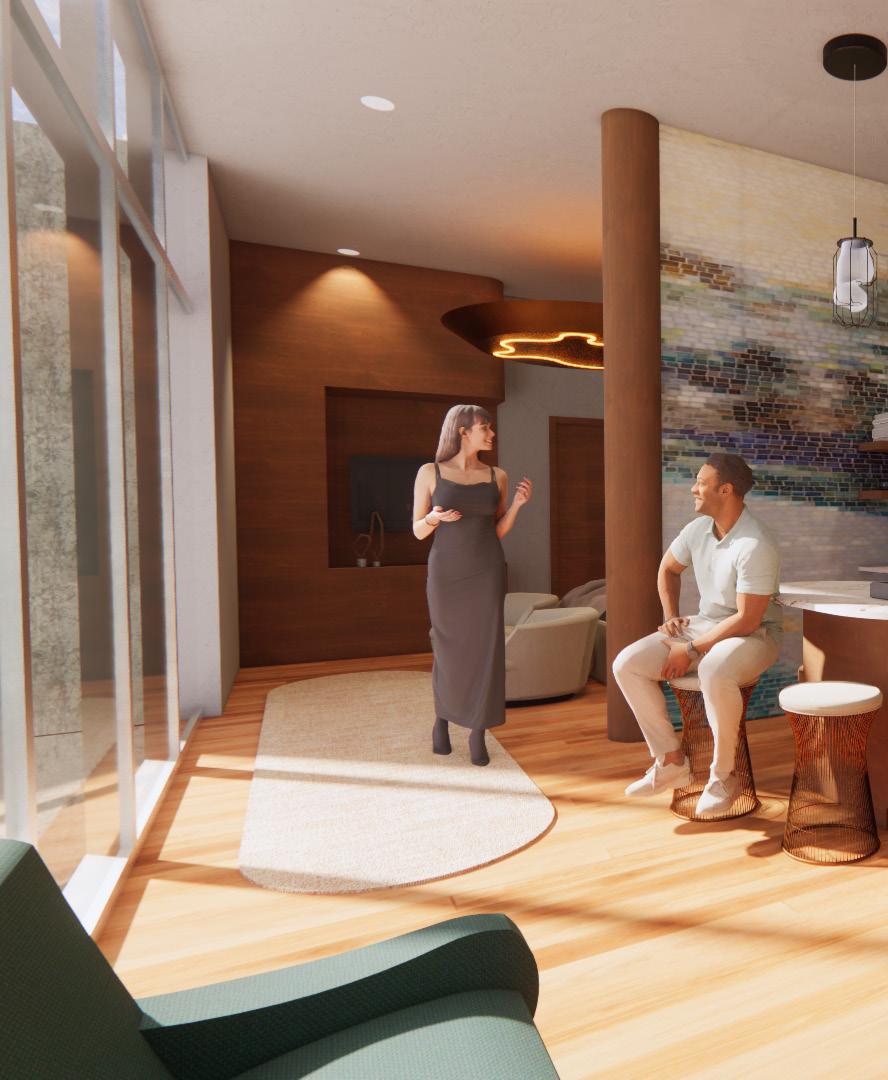

The Porta Hotel is a luxury boutique hotel, located in Barcelona, Spain. The design concept for the hotel is centered around immersion and showcases the rich heritage and culture of Barcelona through its design and amenities. From the moment guests step into the hotel, they are greeted by a comfortable, authentic, and interactive environment that reflects the city’s vibrant and diverse culture.
The primary target audience for this hotel are travelers who are interested in experiencing and learning about the local culture. These travelers may be looking for a unique and authentic experience that goes beyond typical tourist destinations. They may be adventurous, curious, and interested in immersing themselves in the local culture through food, music, art, history, and architecture.
Journey Map, Mood Board, Design Goals
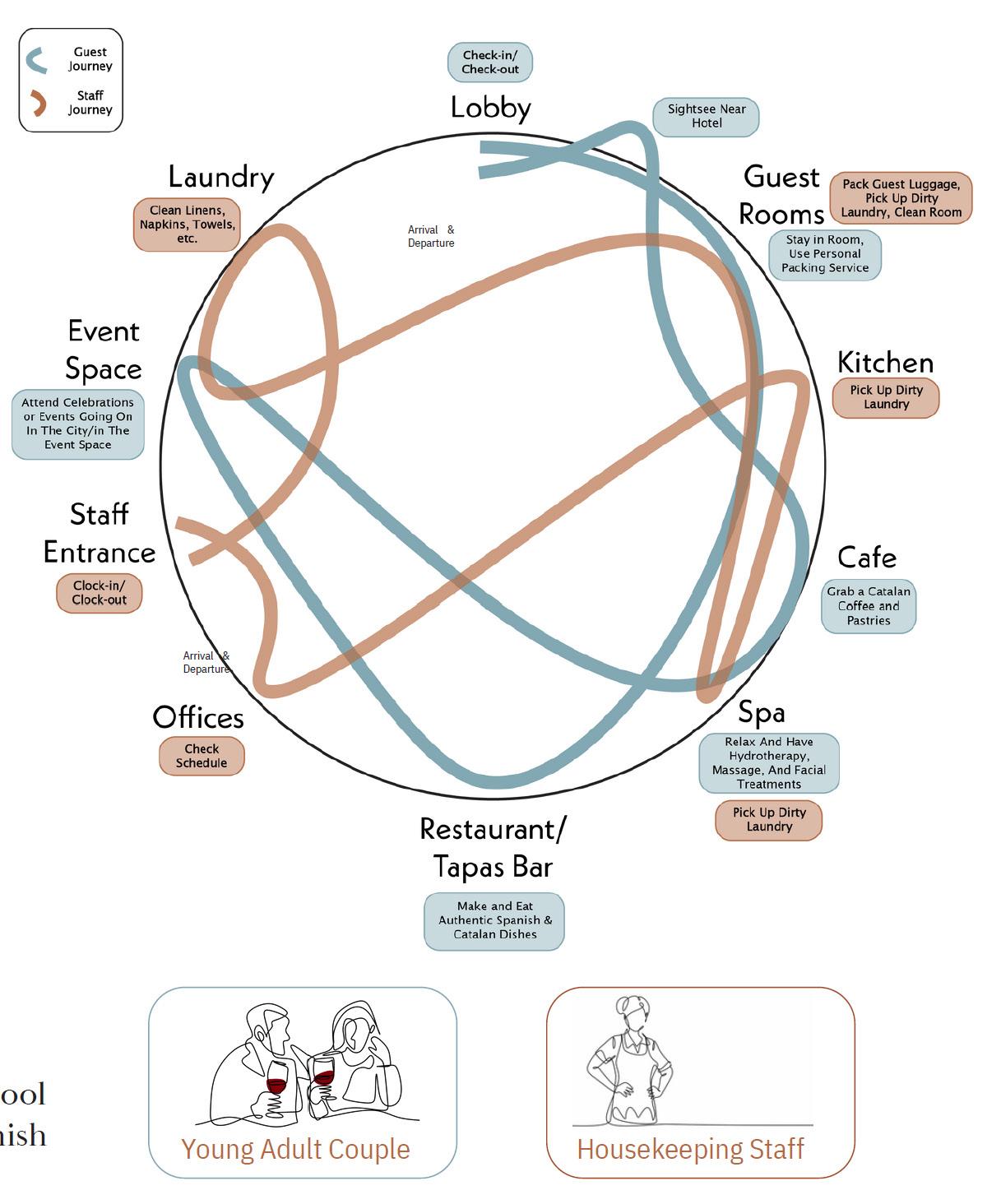
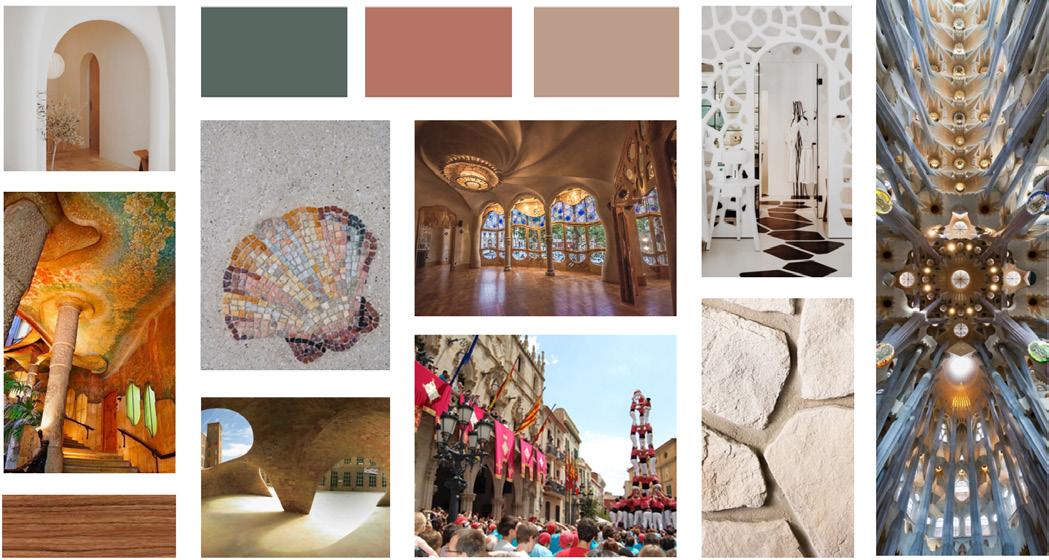
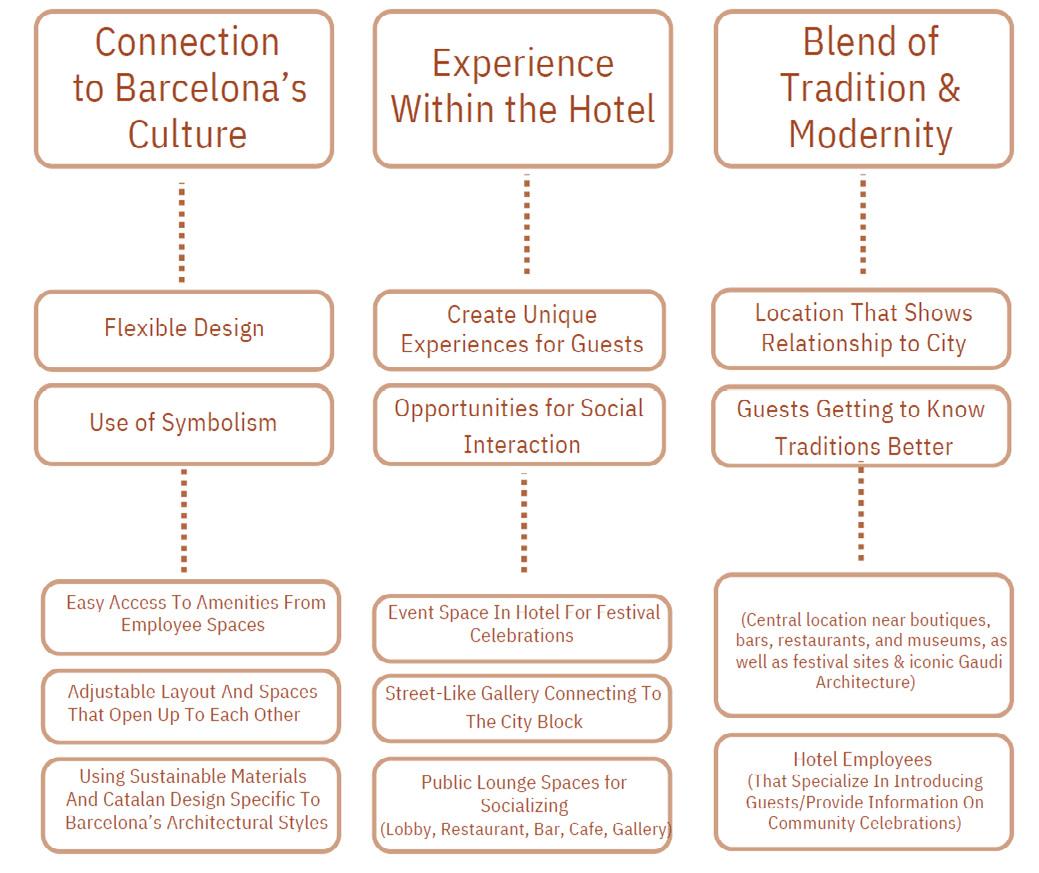
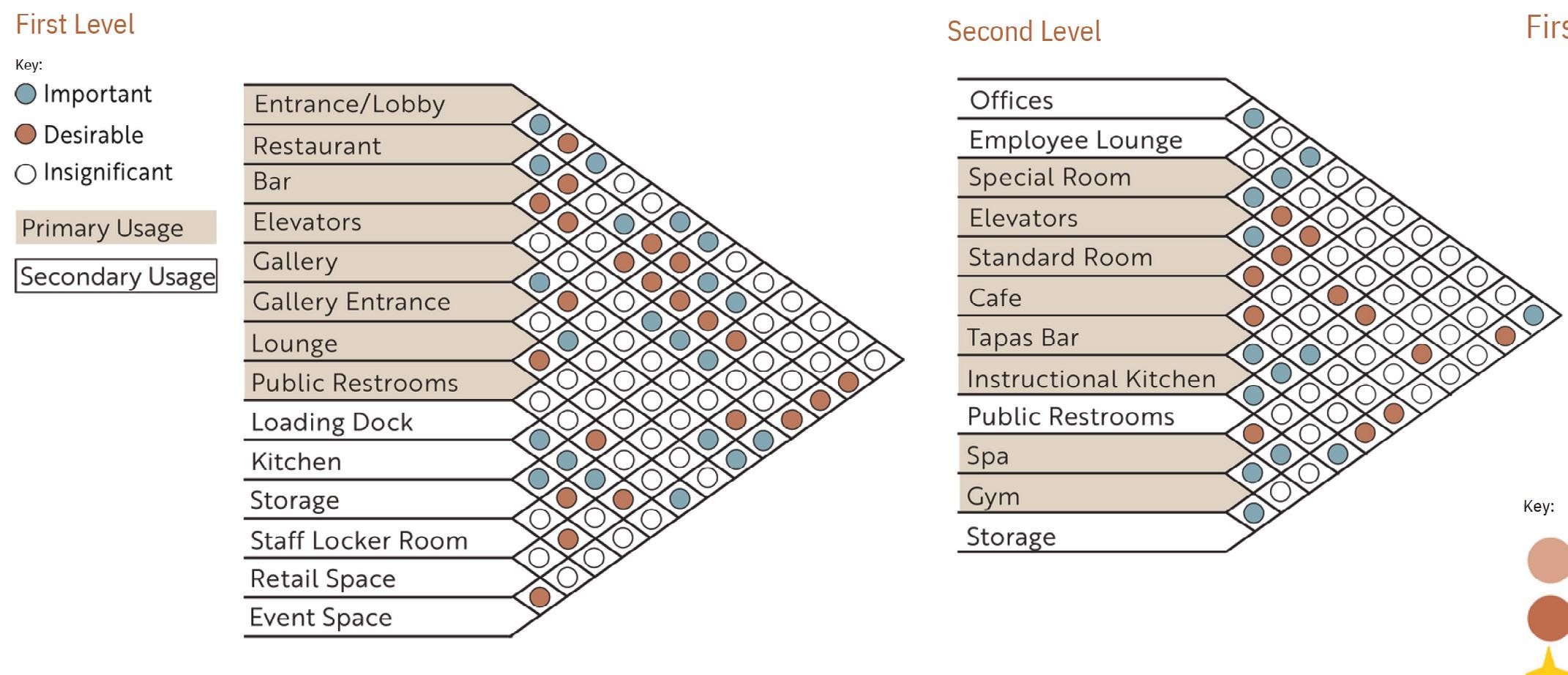
Adjacency Matrix
