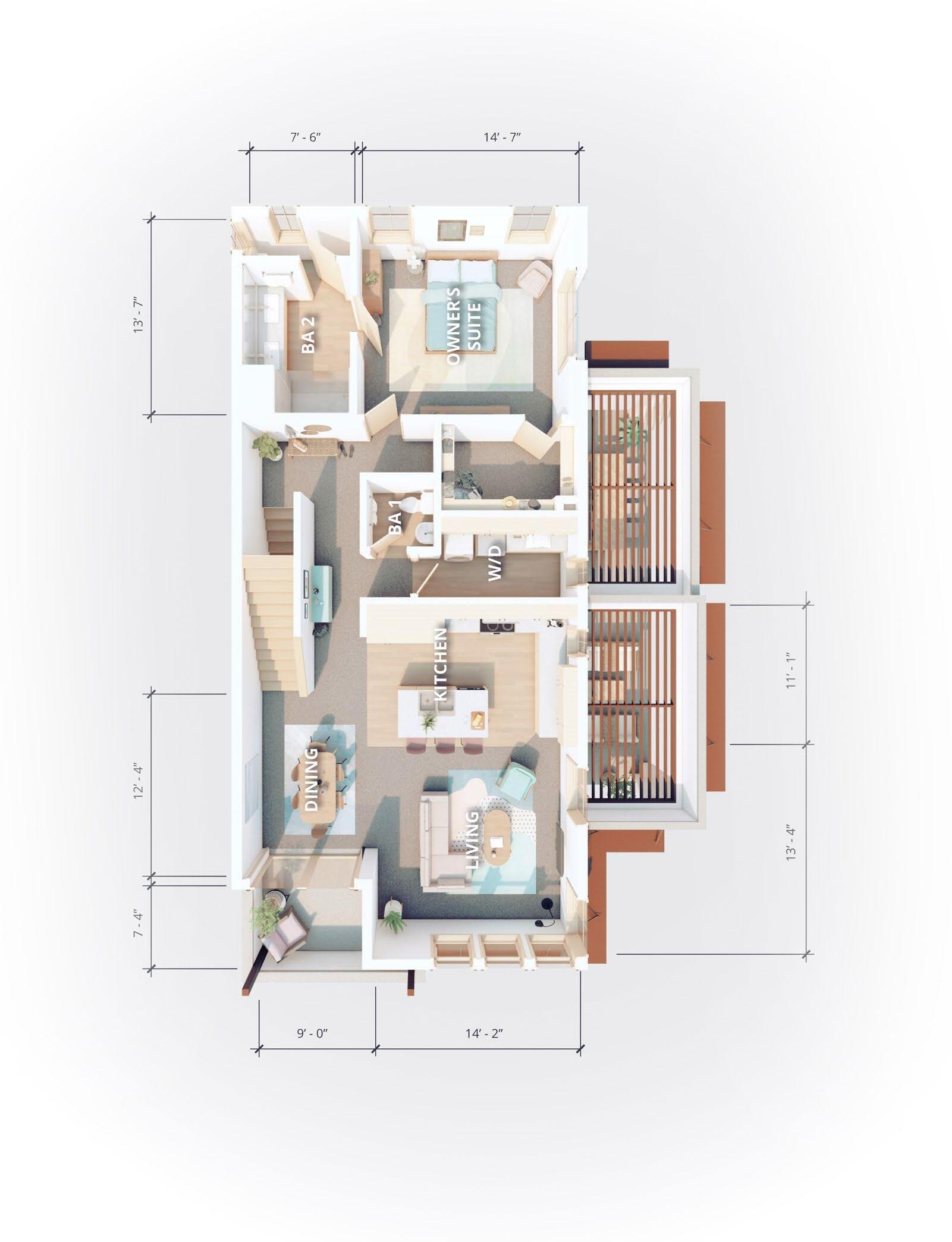
1 minute read
ICE PAVILLION
The Ice Pavilion Project’s objective was to create a public space that could be used to house an ice sculpture, along with viewing and seating spaces for pavilion patrons. My approach to developing a final product was to utilize the slope of the site in Burnet Woods to create a space with a slight elevation change. This was a borrowed concept from both the Nordic Pavilion and the Gwangju Reading Room that was intended to imply the distinction of spaces without using walls.
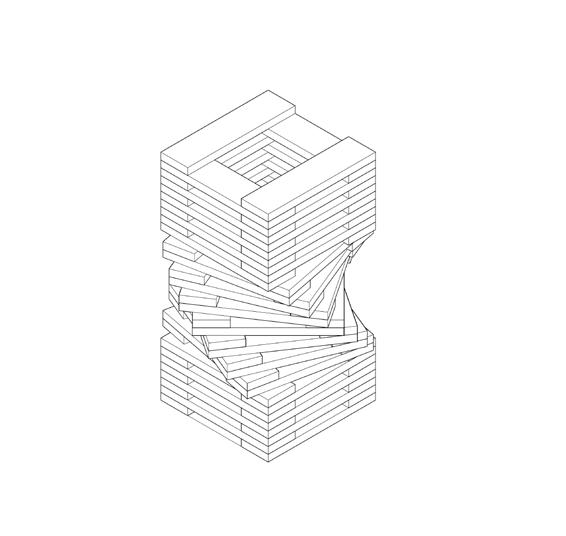
Advertisement
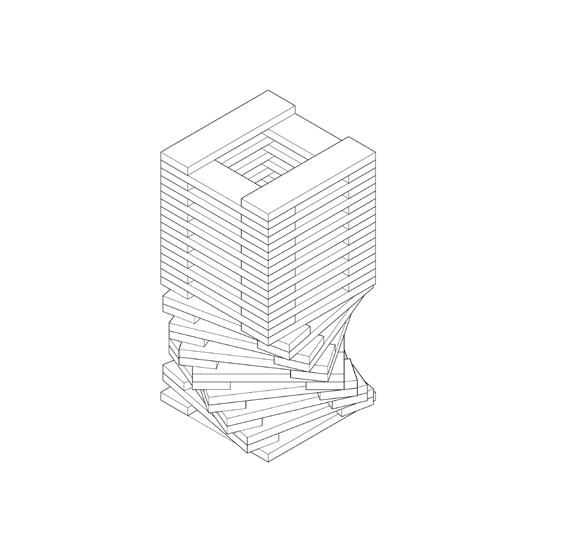
The final model also incorporates tectonic principles from the Gwangju Reading Room, such as the layering and slotting of wood elements. This connection technique allowed for experimentation with how to craft the structure‘s columns (right). The roof canopy was also inspired by the dynamic roof structure in Gwangju, with the bristol used in the model being representative of sheet metal.

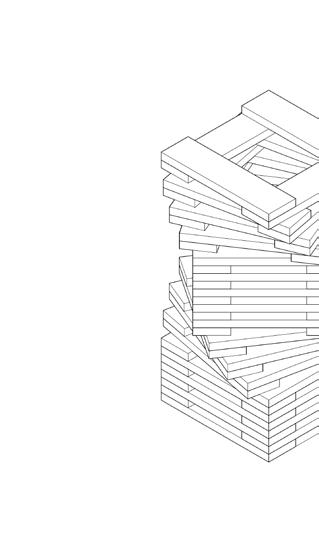
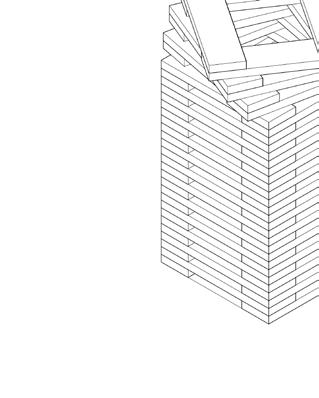


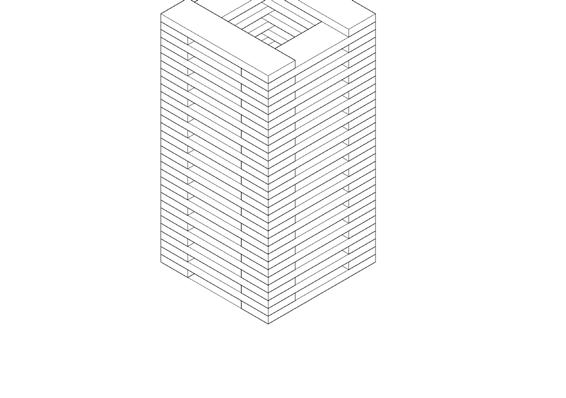
During my third and final co-op at Safdie Rabines Architects, I was involved in a number of winning design competitions, including the Carlsbad Transit Hub competition. The program for this project is a mixed-use development centered around an historical rail line station/bus depot that connects the city of Carlsbad to downtown San Diego.
My contributions to this design competition were substantial. I was tasked with developing the entire facade, as well as detailing units for housing blocks 3-6 (pictured adjacent, above, and below). The blocks feature sawtoothed balconies that maximize both views of the ocean and privacy from neighboring units. Translating my modeling and graphics skills to match the architectural style established by the firm’s previous design work was a challenging, but ultimately rewarding exercise that greatly contributed to SRA winning the competition.
