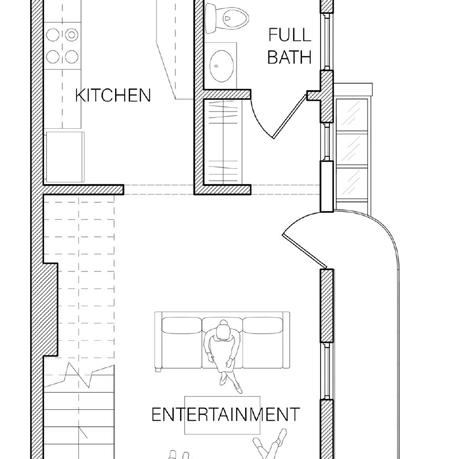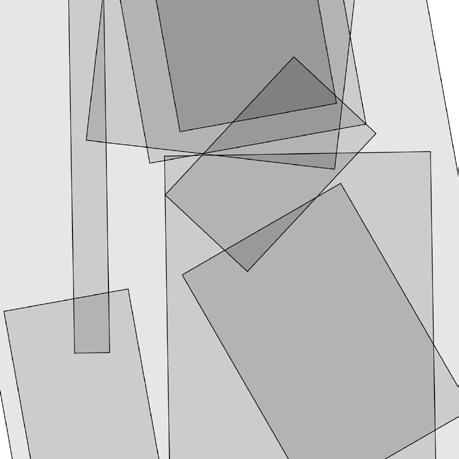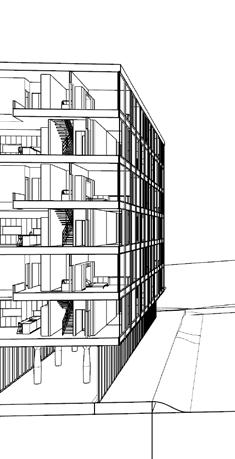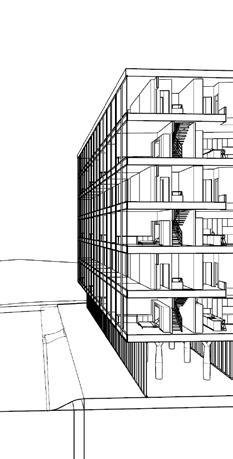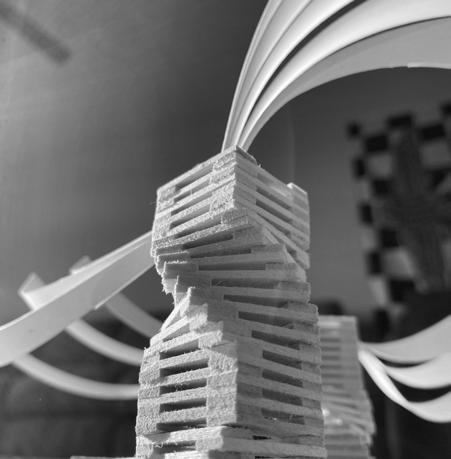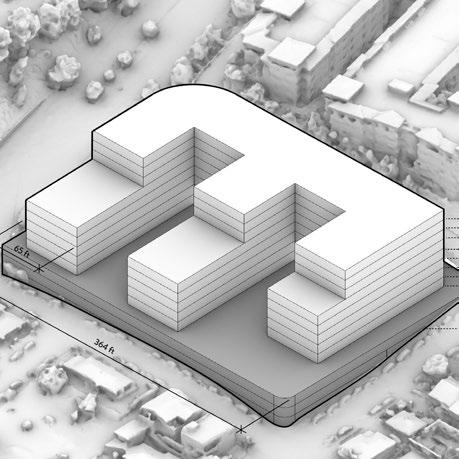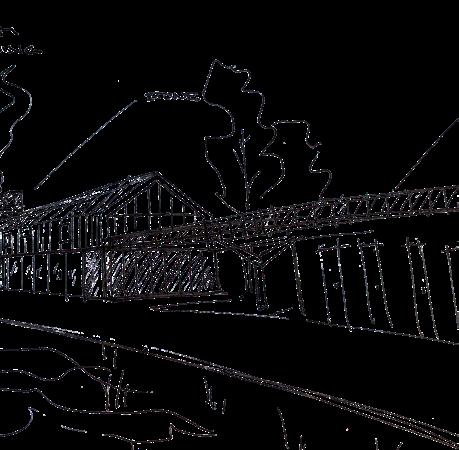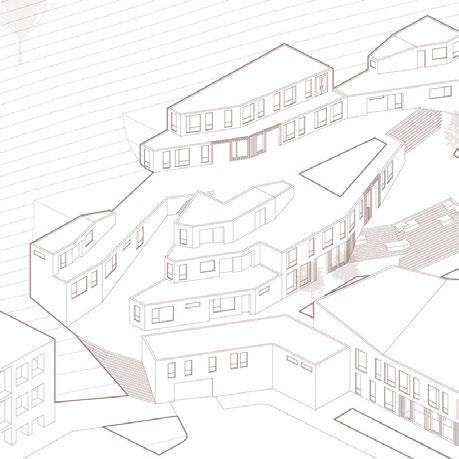
1 minute read
RESUME
E X P E R I E N C E
Safdie Rabines Architects
Advertisement
Architecture Co-op // Summer 2022 // San Diego, CA
At SRA, I was a fully-integrated team member for a number of design competitions. I completed renderings for the winning design in the Carlsbad Transit Hub competition, completed drawings for the North Torrey Pines Living and Learning Neighborhood at UCSD, and did extensive modeling for the Zizhu Bilingual School.
LDG Architecture
Architecture Co-op // Fall 2021 // McLean, VA
Continuing my growth in the field, I spent my fall semester working as a fully-integrated member of LDG’s design team. This experience exposed me to the world of single-family housing, and also gave me a strong foundation in governmental architecture.
TMP Architecture
Architecture Co-op // Spring 2021 // Bloomfield Hills, MI
An enriching first exposure to the architecture industry, my position at TMP saw me working with the K-12 firm’s design teams on numerous district-wide upgrades for the East China School District in St. Clair County, MI. I personally worked on designing, modeling, and rendering schematic designs for an addition to St. Clair High School, and new trophy cases.
AUCH Construction
Construction Mgmt. Co-op // Spring 2021 // Pontiac, MI
In conjunction with my co-op at TMP, I worked as an intern for Geroge W. Auch Construction, the CM responsible for the construction of the East China School District project.
C O N T A C T
Phone: (810) 542-0248
Email: whitnear@mail.uc.edu
Portfolio: www.issuu.com/averywhitney
E D U C A T I O N
University of Cincinnati College of Design, Architecture, Art, and Planning
Bachelor of Science in Architecture
Anticipated graduation: May 2023
Participating in the Professional Practice Program (alternating semesters of classroom study with work in the field of design).
Current GPA: 4.0 // Dean’s List 2019-2021
Imlay City High School
Imlay City, Michigan // 2015-2019 // GPA: 4.0 Graduated top ten of class.
S K I L L S
Rendering
Proficient in Photoshop, Illustrator, Thea, Twinmotion, and Lumion.
Digital Drafting & Modeling
Advanced in Sketchup, Rhinoceros, AutoCAD, proficient in Revit and 3DS Max.
Hand Crafting
Proficient in woodworking, model making, and drawing.
