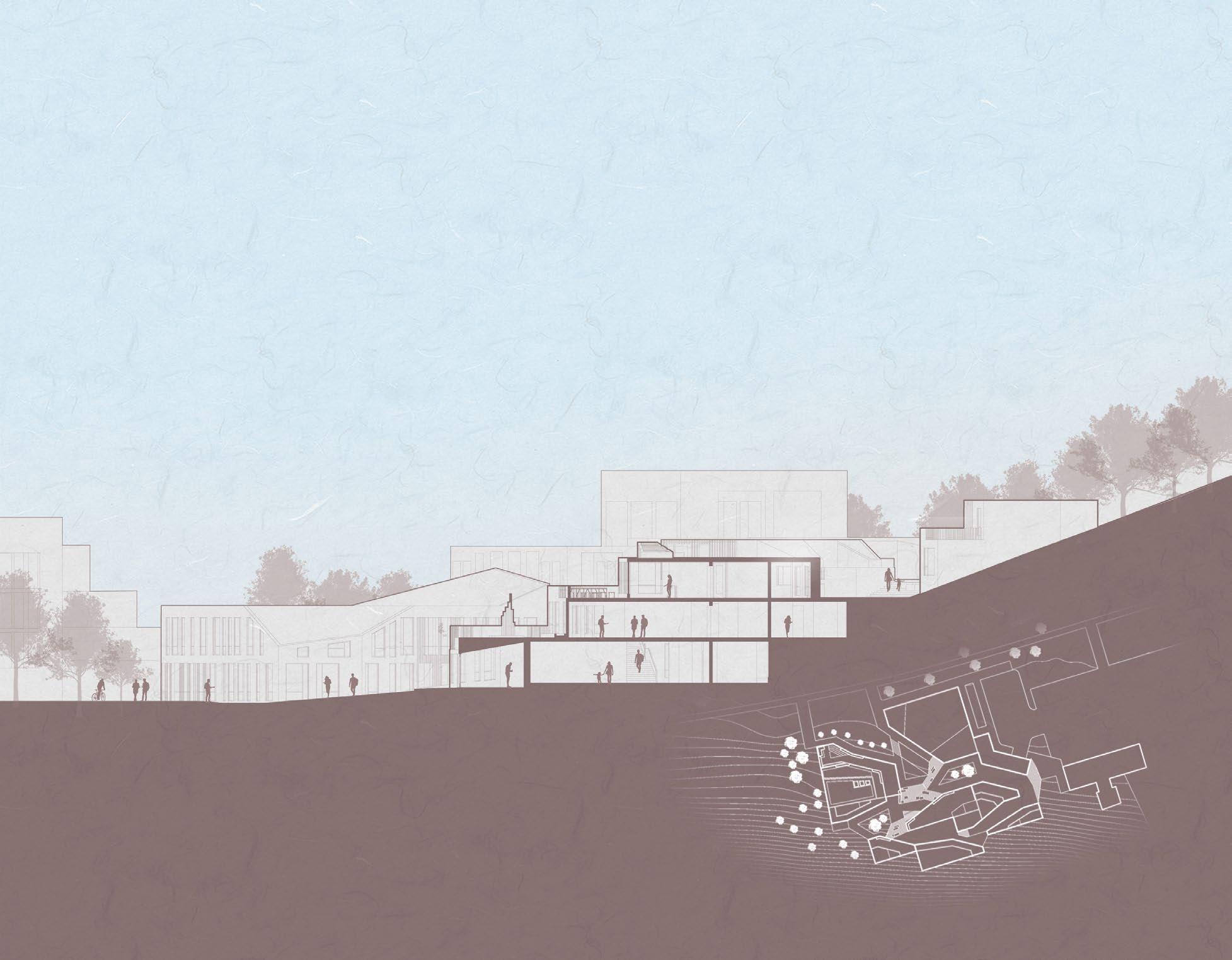
1 minute read
DESIGN DEVELOPMENT
As the site of the structure features a fairly dramatic slope and minimal built context, the choice to incorporate greenroof terraces complemented the stepping topography as well as the surrounding natural environment. These terraces created new outdoor spaces, which allowed the programs of interior spaces to diffuse out into the plazas; in the case of the learning galleries, an adjoining sculpture garden terrace allows for art to be displayed outside, and in the community maker space, an outdoor workshop draws patrons outside.
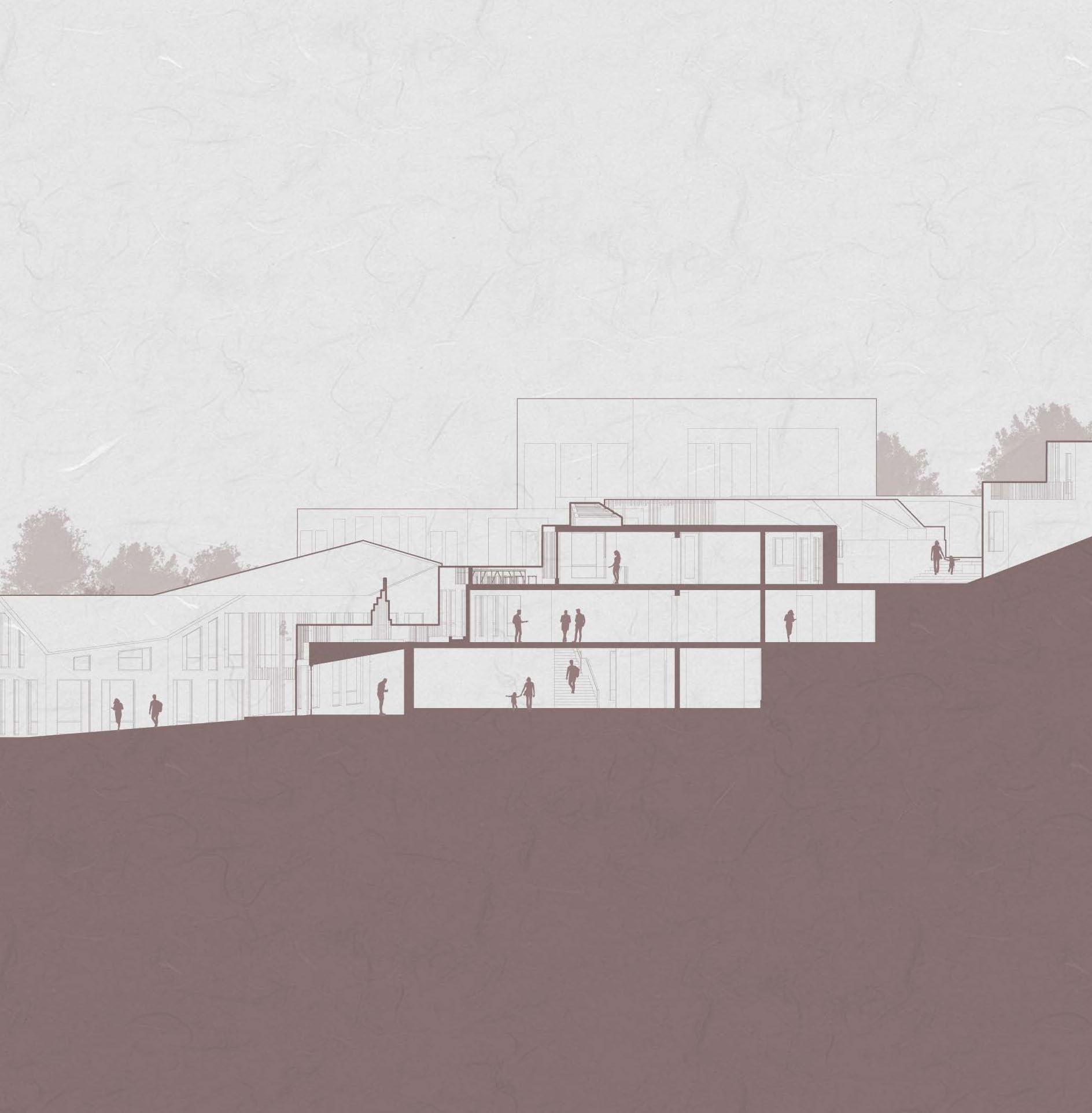
Advertisement

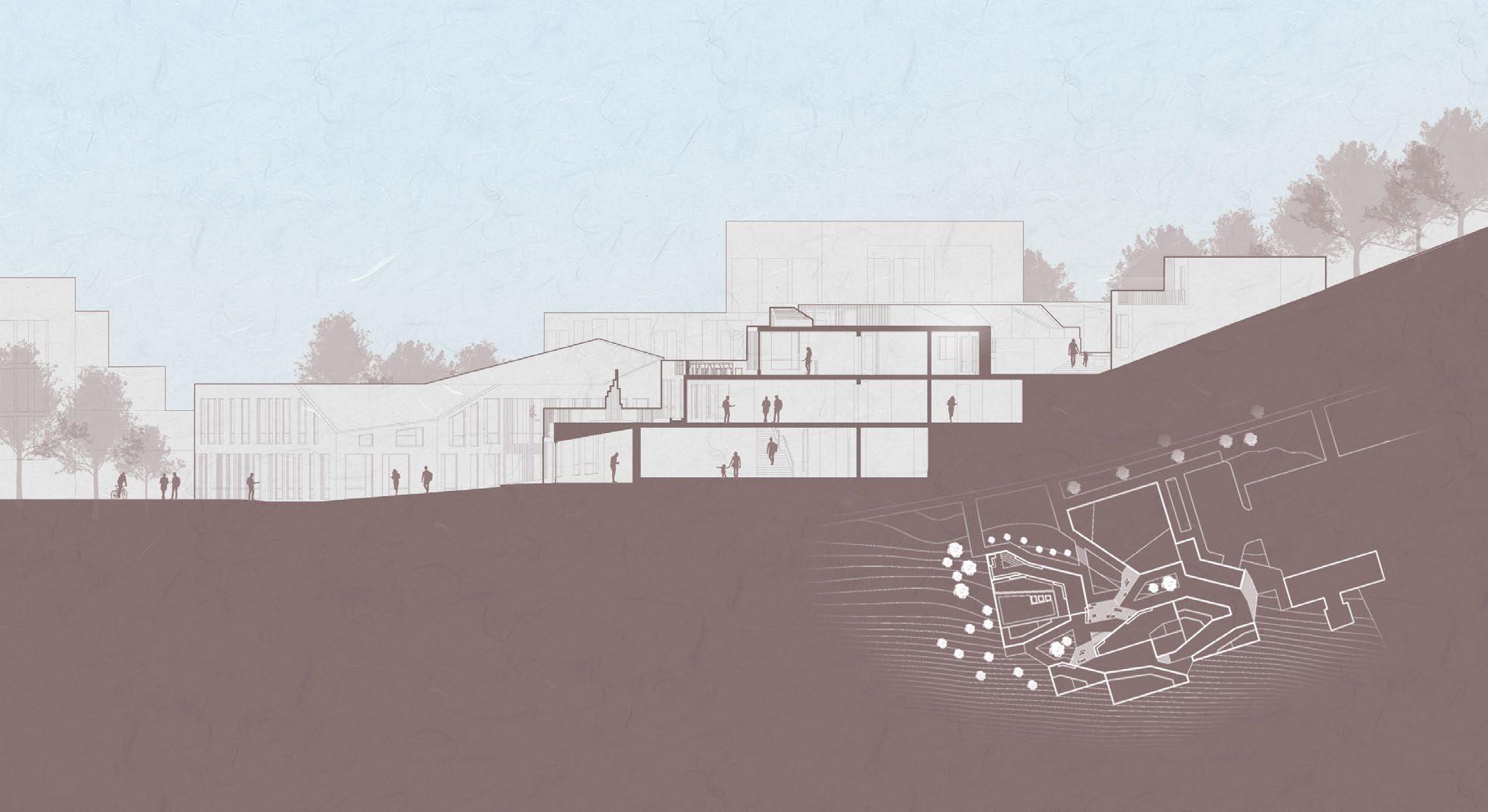

Material choices for the museum were inspired by the neighboring cartridge factory. The factory features brick as both a facade material, as well as a sculptural element. This idea is recycled, substituting staggered wood fins for the brick. The wood functions as cladding to the museum, while also creating screen-like enclosures to shelter the buildings’ main entrances.
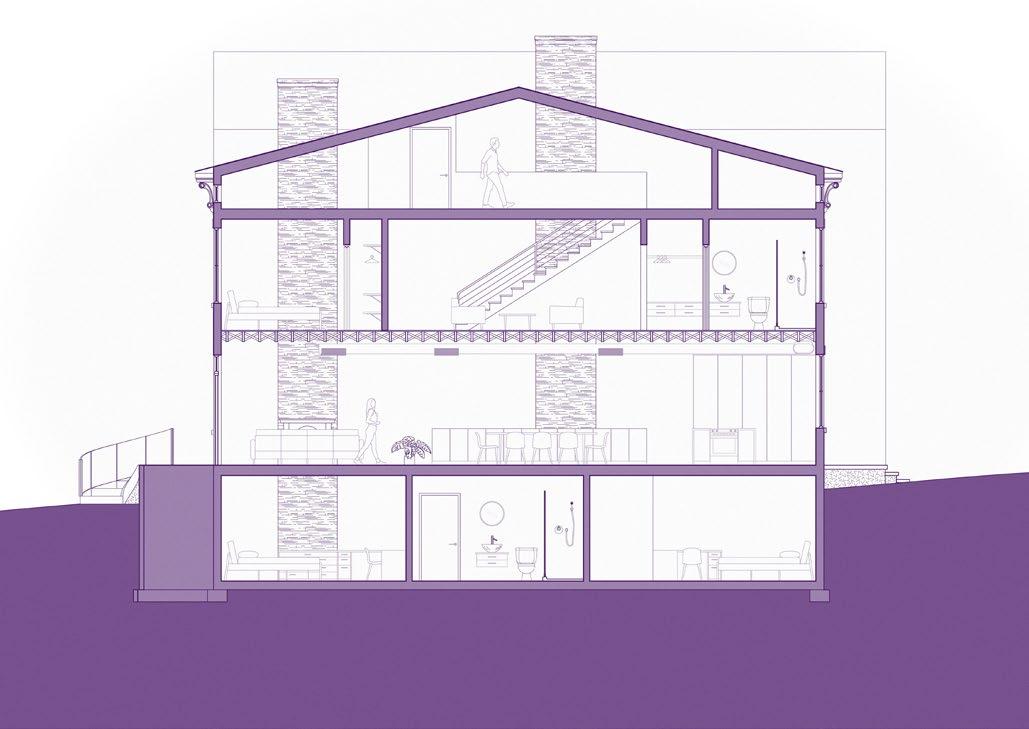
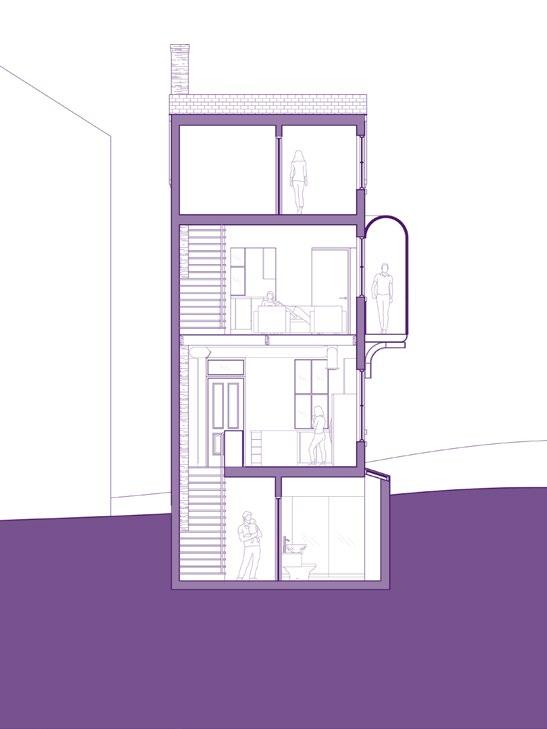
The objective of the Charette Project was to populate the shell of an exisitng rowhouse in Cincinnati with a suitable layout for a single family home. This project incorporated whimsical themes, requiring that students select a character from the board game Clue, each with a corresponding programmatic element.



In my scheme, I designed a home for Porfessor Plum, whose chosen addition was an in-law suite with a seperate entrance. My approach for this was to divide the multi-story home so that the basement and ground level could be part of the primary residence, while the second level and attic space would make up the in-law suite.







