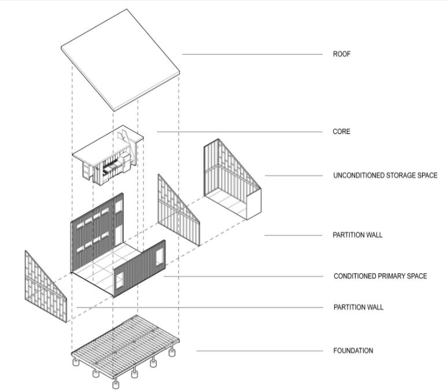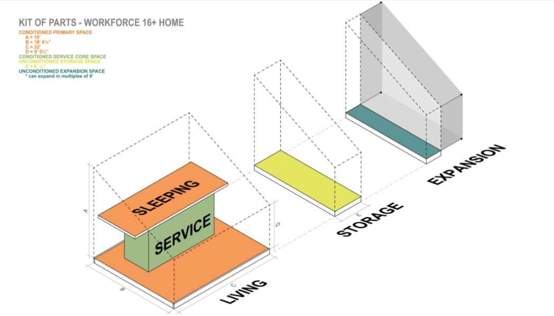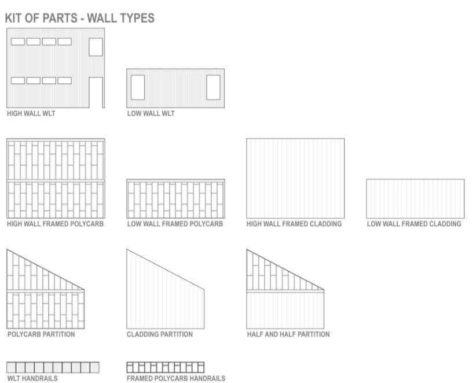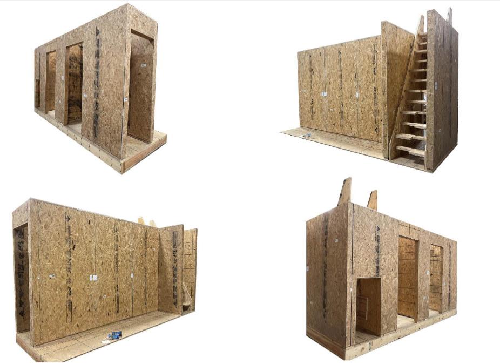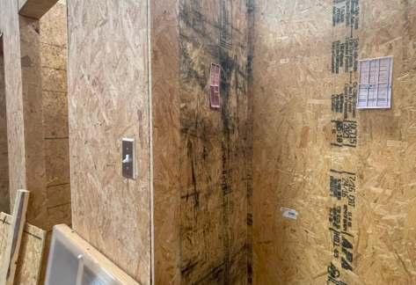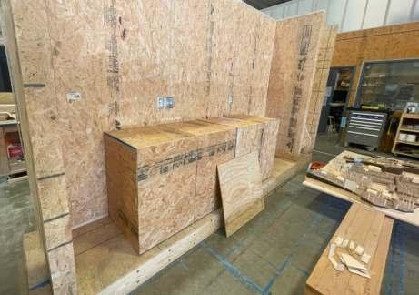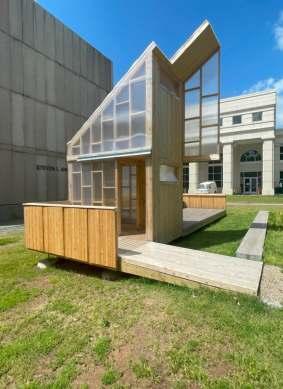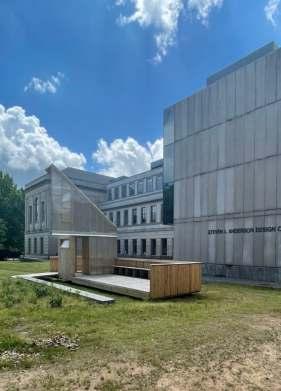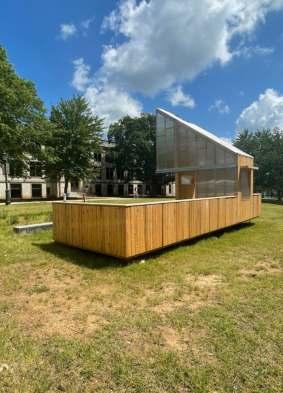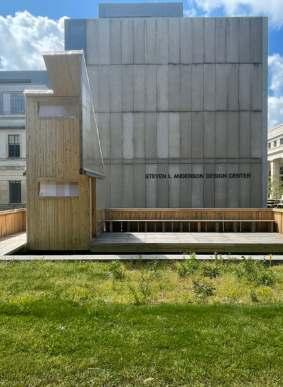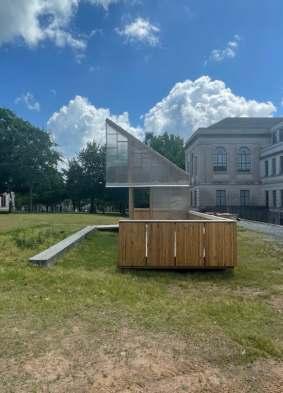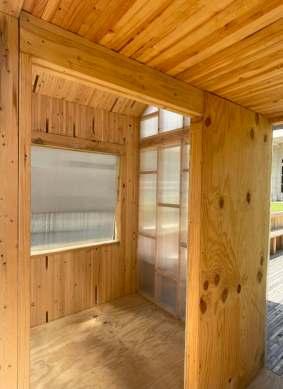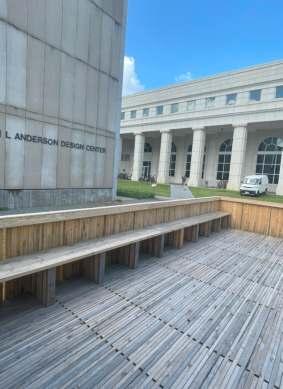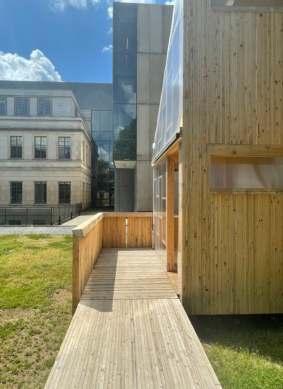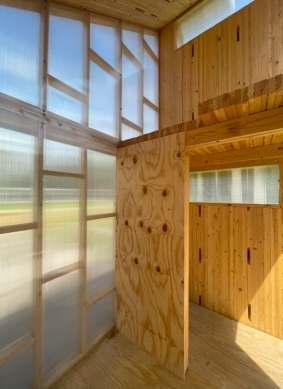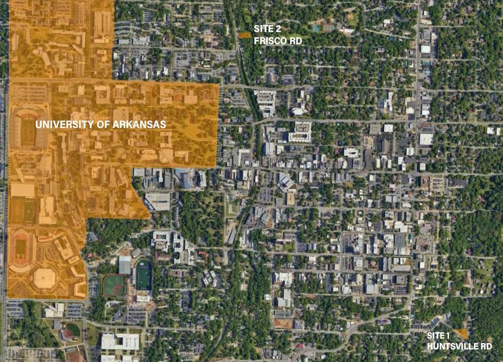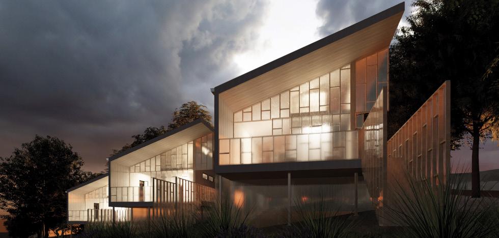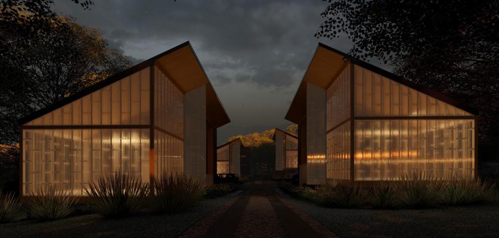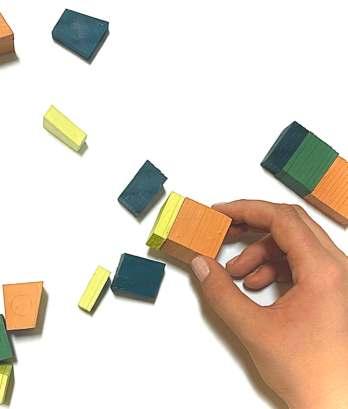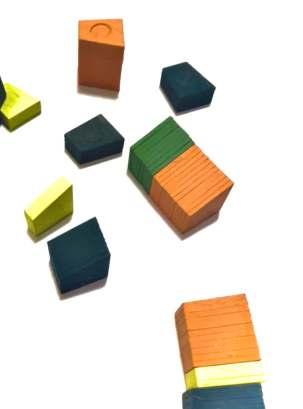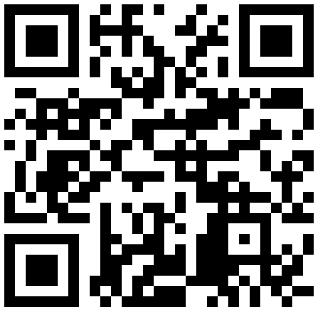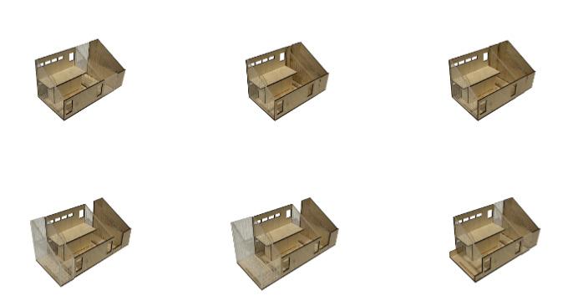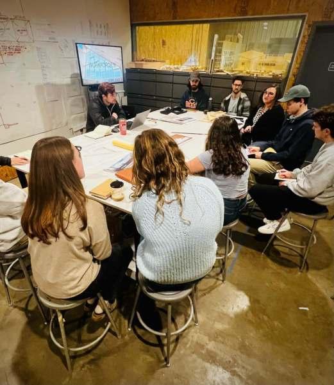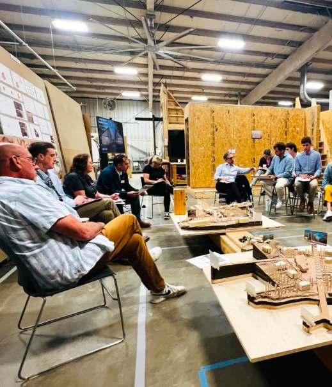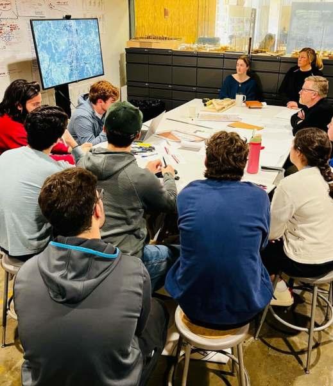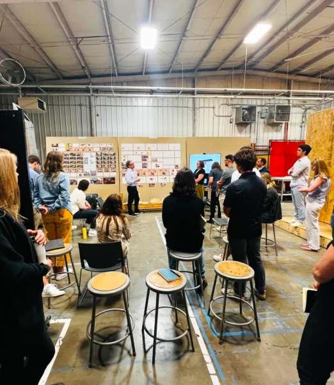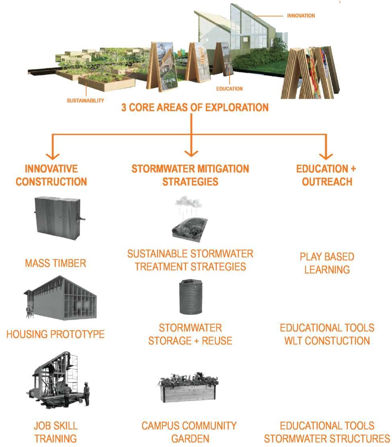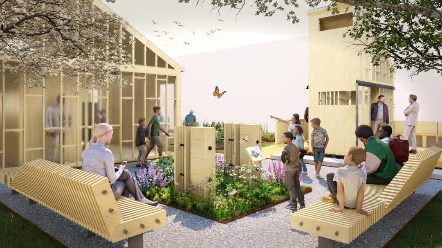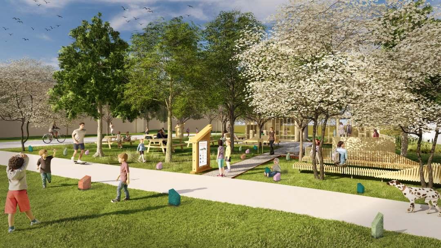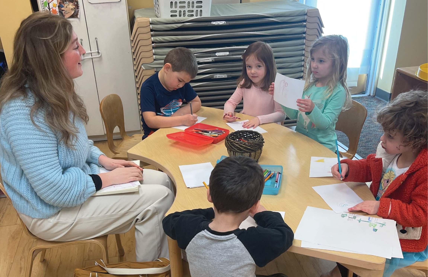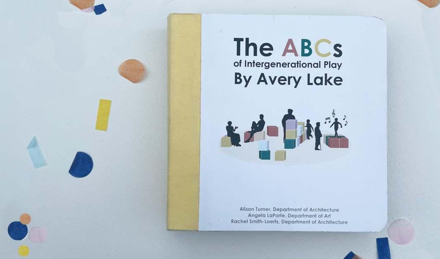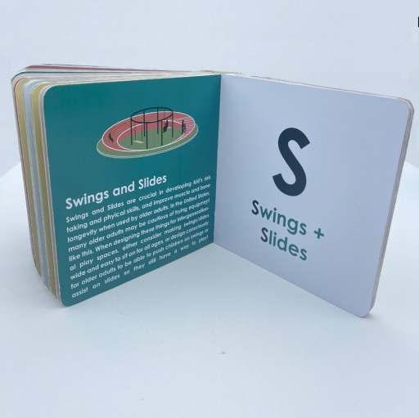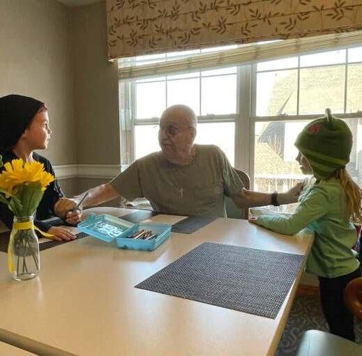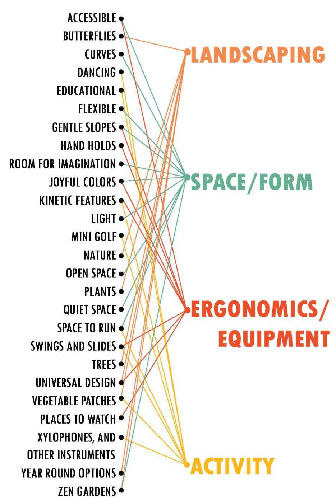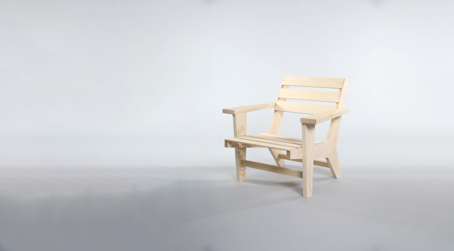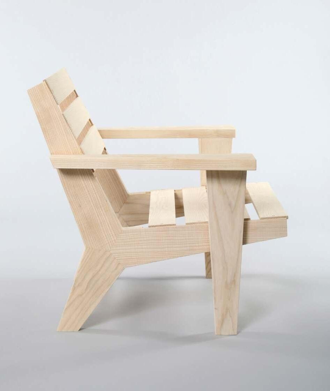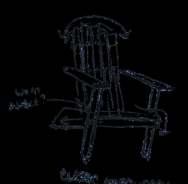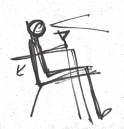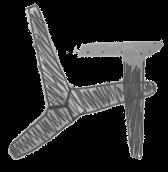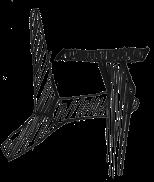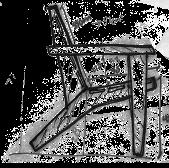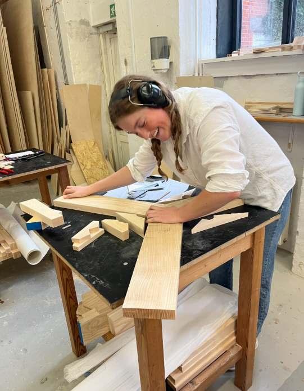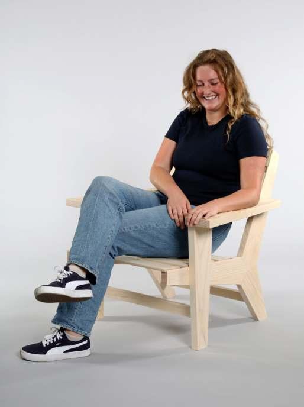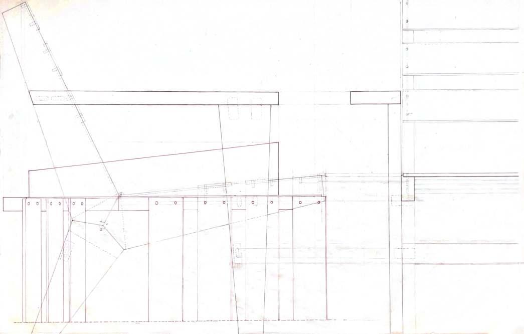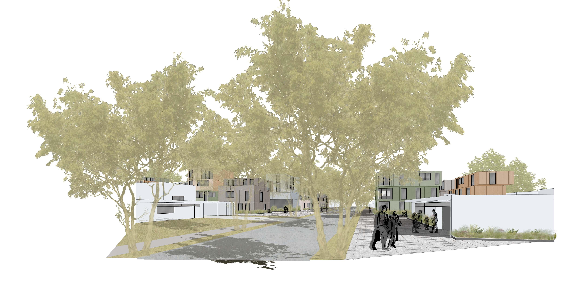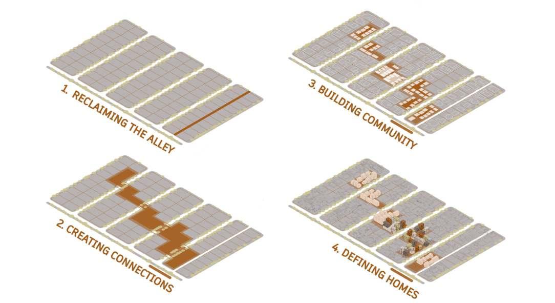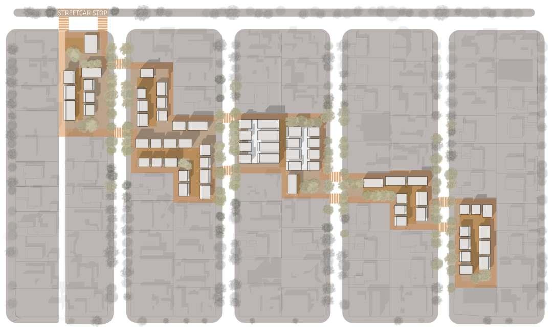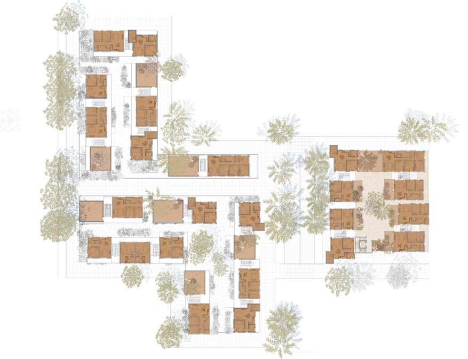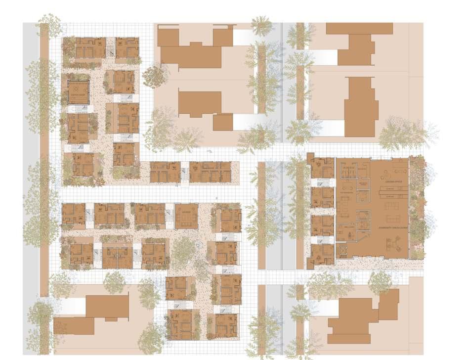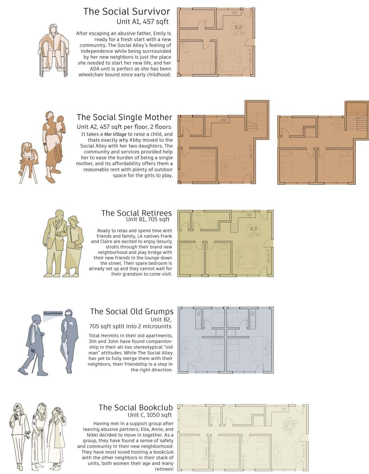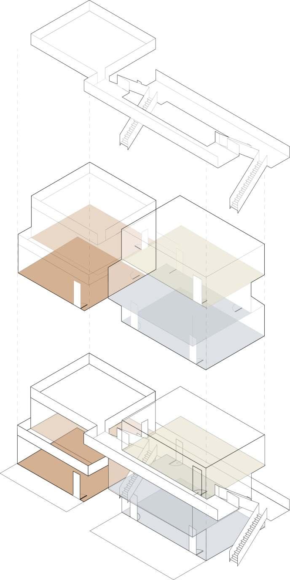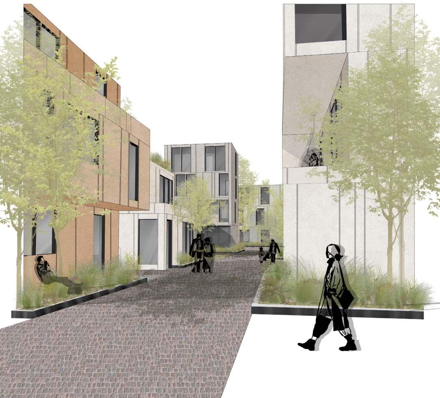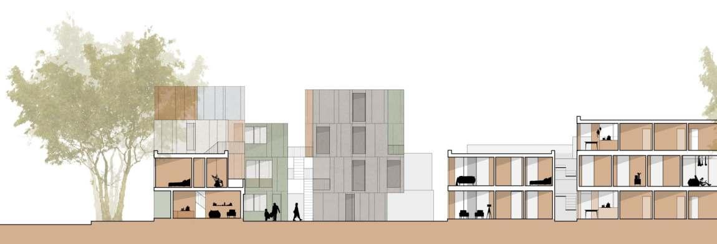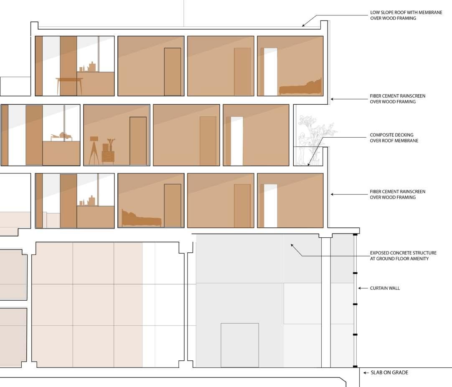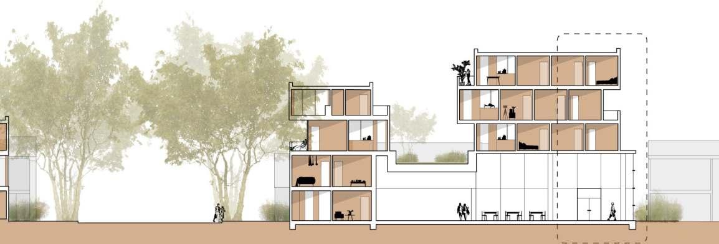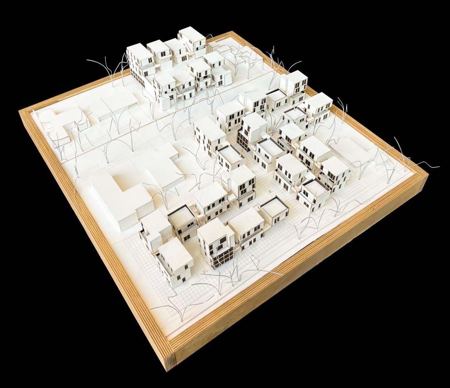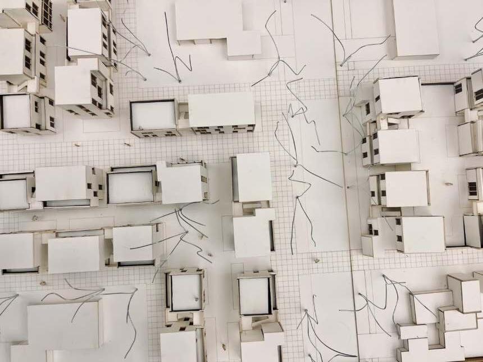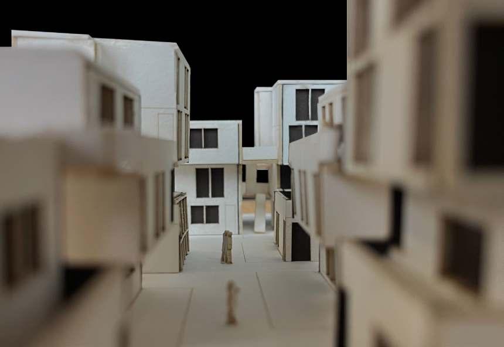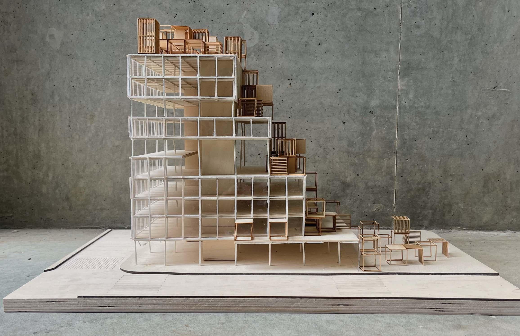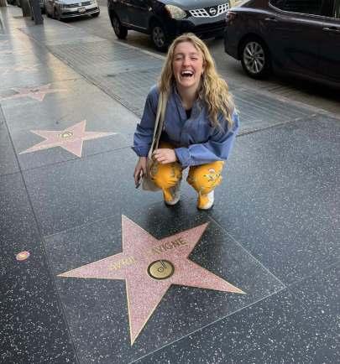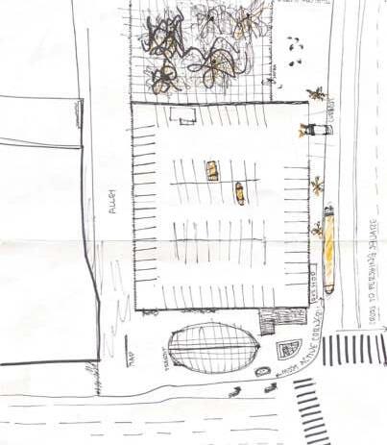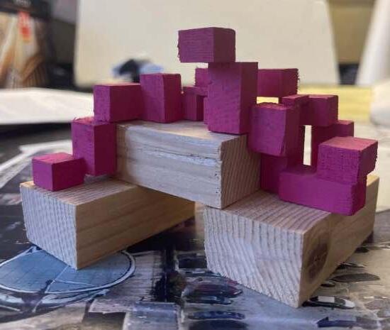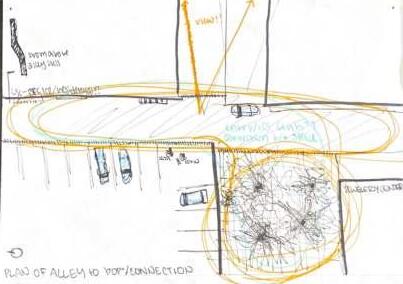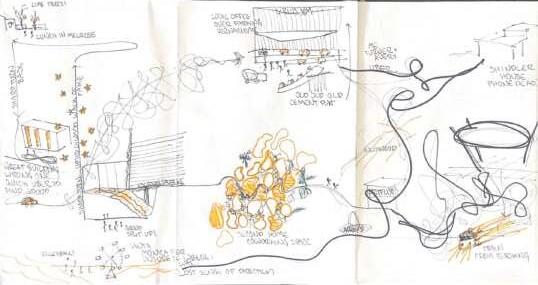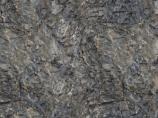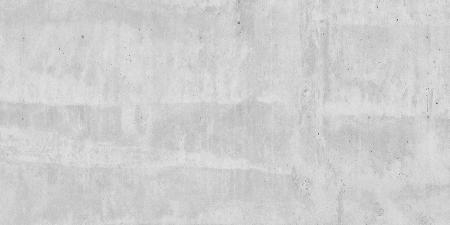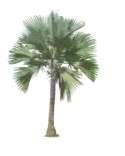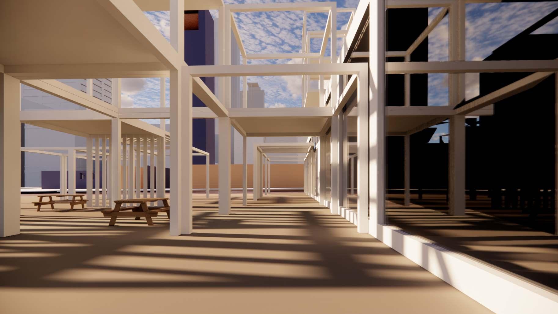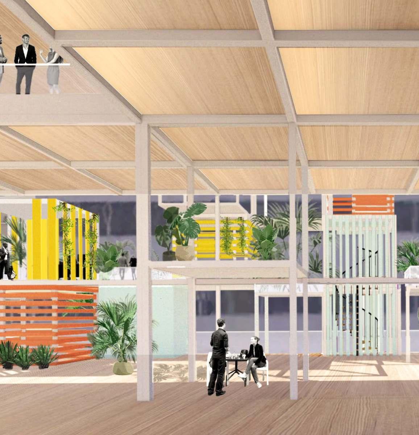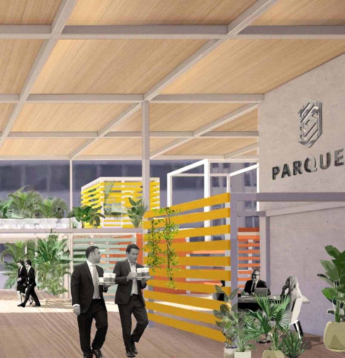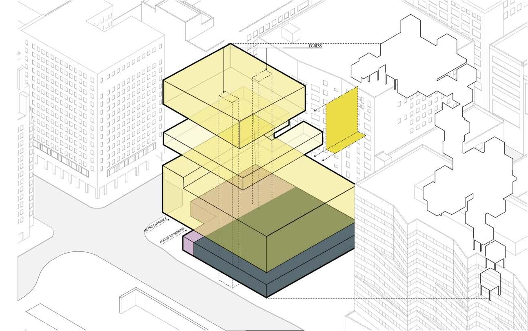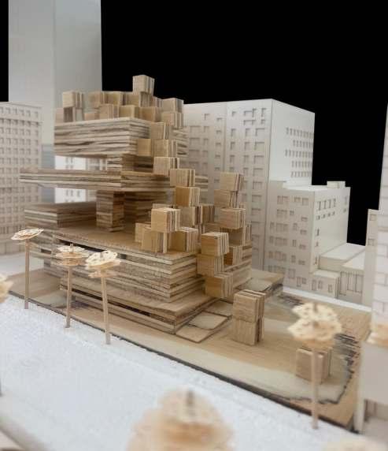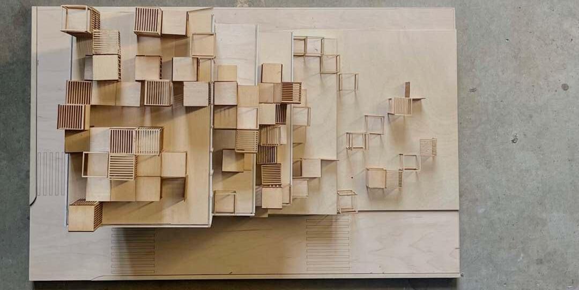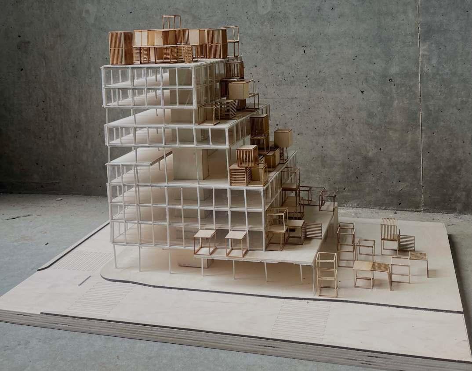AveryLake
Architecture ArchitectureStudentStudent
ajl019@uark.edu 8168066269
Architecture Student
With a background in architecture and a passion for community-driven design, I have dedicated my college career to fostering positive change through impactful projects. My experience in community outreach, coupled with a people-centric design approach, reflects my commitment to creating inclusive spaces. I am confident that my architectural skill-set and dedication to collaborative, innovative design make me a valuable asset to any team.
EDUCATION
BachelorofArchitecture Universityof Arkansas
KansasCity,United States
SKILLS
Rhino -Excellent Revit -Beginner/Proficient
Visualization - Proficient
08/2020-Presen , CumulativeGPA -3.97
12/2024
HonorsResearch
Design Capstone: Playground Design for Intergenerational Learning Centers
WORKEXPERIENCE
MIT Collaboration: Innovative Concrete and ClayMaterial Use
CommunityDesignandOutreachIntern Universityof Arkansas
Adobe Suite -Excellent Grasshopper -Proficient
Communication -Excellent Public Speaking -Excellent
COMMUNITY+CAMPUS INVOLVEMENT
American Societyof Architecture Students(AIAS) (08/2023-Present) Member andTreasurer
06/2024)
Chi OmegaSorority(08/2020-Present)
06/2024)
Member /FreshmanArchitectureMentor
12/2023-Present, Fayetteville,Arkansas
06/2024
Achievements/Tasks
Assist in Highschool Design Camp Leadership and Development
Organize student exhibitionsacrossthe State of Arkansas
Propose charrettesto addresslocal site conditions+need
DesignCampTeachingAssistant Universityof Arkansas
05/2023-08/2023, Fayetteville,Arkansas
Achievements/Tasks
Oversaw development in nearly200high school students interested in design careers
Assisted in the travel and ensured the safetyof camperson site visitsin Northwest Arkansas
Taught crucial design skills,such assketching,perspective,and model-making
ArchitecturalDevelopmentHire
EssilorLuxottica
06/2023-07/2023,
Achievements/Tasks
Managed,created,and finalized architectural plansthat reworked aprivate space supervised byacertified architectural firm
Ensured ADA standardswere considered throughout the renovation of an optometrypractice
Evaluated changesto original design to increase workplace efficiency
Boysand Girl'sClub (08/2020-12/2021)
Mentor ages5-12,Cheer Coach
Harvest CommunityChurch(08/2020-Present) Children'sSundayschool volunteer,ages5-11
HONORS+AWARDS
Comprehensive Studio Winner
HONORS+AWARDS
Received scholarship for designing the top-ranked project amongst peers in Integrated Design Studio.
RISE Exhibition (2024)
Featured as a female architect in a minority architecture exhibition Little Rock, Arkansas
Ernest J Petit Memorial Scholar (2022)
Awardfor first-rankedstudent enteringthe3rdyear of theFayJones School of ArchitectureProgram
Dean'sList Distinction(08/2020-Present)
Chancellor'sList Distinction (08/2020-12/2022)
Publication in Climate Resistance Magazine
WorkfeaturedinanarticleintheBayArea 'ClimateResistanceMagazine' spotlightinginnovativeapproachesto climate-resistant architecture
INTERESTS
Single Family Housing Woodworking
Educational Facilities CommunitySpaes
Early-Education Running Board Games
Multi-FamilyHousing RealityTelevision Finance
Educational Facilities


PROJECT INTRODUCTION
Rooted in a study of the Argenta neighborhood in North Little Rock, the project emerges as a bridge between two cities, embodying a vision of unity and integration. With a clear assignment to reclaim the ground and merge architecture with landscape, the design maximizes the entire site’s potential for a fully integrated experience. By identifying key views, the terrain was strategically sculpted, emphasizing vistas while bending the ground to optimize light penetration and water runoff management. The result is a harmonious fusion of built form and natural surroundings, where every element serves a dual purpose of function and aesthetics. This project stands as a testament to the commitment to thoughtful design, revitalizing the urban fabric while fostering connectivity between communities.

















































